Submitted by WA Contents
CCD completes interiors of exhibition hall inspired by landscape elements in Hangzhou, China
China Architecture News - May 03, 2021 - 09:30 5473 views

Cheng Chung Design (CCD) has completed interior design for an exhibition inspired by the landscape elements of the nearby Fuchun River in Hangzhou, China.
The design concept is based on "living water from the source", said the studio.

Reception lobby
Named Jinmao Star in the Bund · Qin Wang Fu Exhibition Hall, the 2,720-square-metre space was designed as part of Qinwang City Eye, the large-scale development master-planned by China Jinmao Holdings Group Limited, is like a brilliant pearl on the map of Hangzhou and is depicting a modern version of the legendary Chinese landscape painting "Dwelling in the Fuchun Mountains".

Architectural appearance
"Cities witness constant changes, and also carry memories and emotions. In keeping with the pace of the times, Fuyang District of Hangzhou is embarking on a new glorious journey," said the studio.
As a part of Qinwang City Eye, Jinmao Star in the Bund · Qin Wang Fu Exhibition Hall conceived by CCD provides a new window for showcasing the urban culture of Fuyang.

Architectural details
The interior design is well coordinated with architecture and landscape, together creating a modern and elegant city exhibition hall with a rich context.
Taking Fuchun River water as ink and the 2,000-year history of Fuyang as writing brush, the design aims to portray and create an eternal spiritual monument. This city exhibition hall is a creative modern artwork, which traces the source of Fuyang's culture and carries city memories.
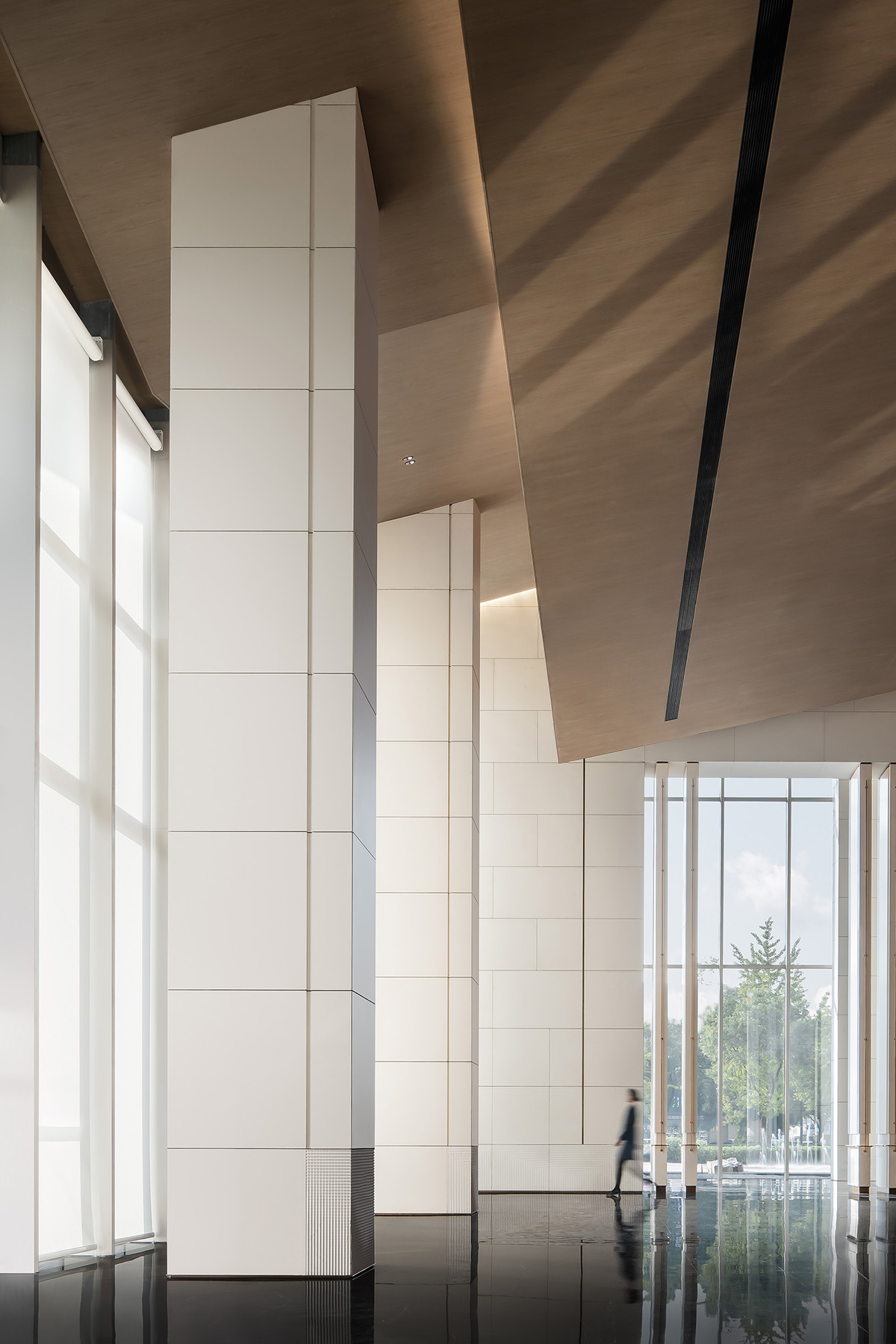
City exhibition hall
Paper handed down from ancient times is like an enduring civilization. Inspired by the local traditional craftsmanship of bamboo and paper works, the concept "With bamboo as bone, folding paper into a fan" is conceived to shape a unique folding fan-like rooftop, which creates distinctive forms and spaces for the exhibition hall.

Hallway of city exhibition hall
The interior continues the design languages of the folding architectural surfaces. From the reception desk to the backdrop wall, every space shows simplistic, magnificent and international-style visual effects, either in terms of volumes or materials.
Meanwhile, the idea "art gallery" is also introduced into the interior design to endow the space with abundant artistic, humanist elements and an elegant style, so as to the lead the local urban lifestyle.
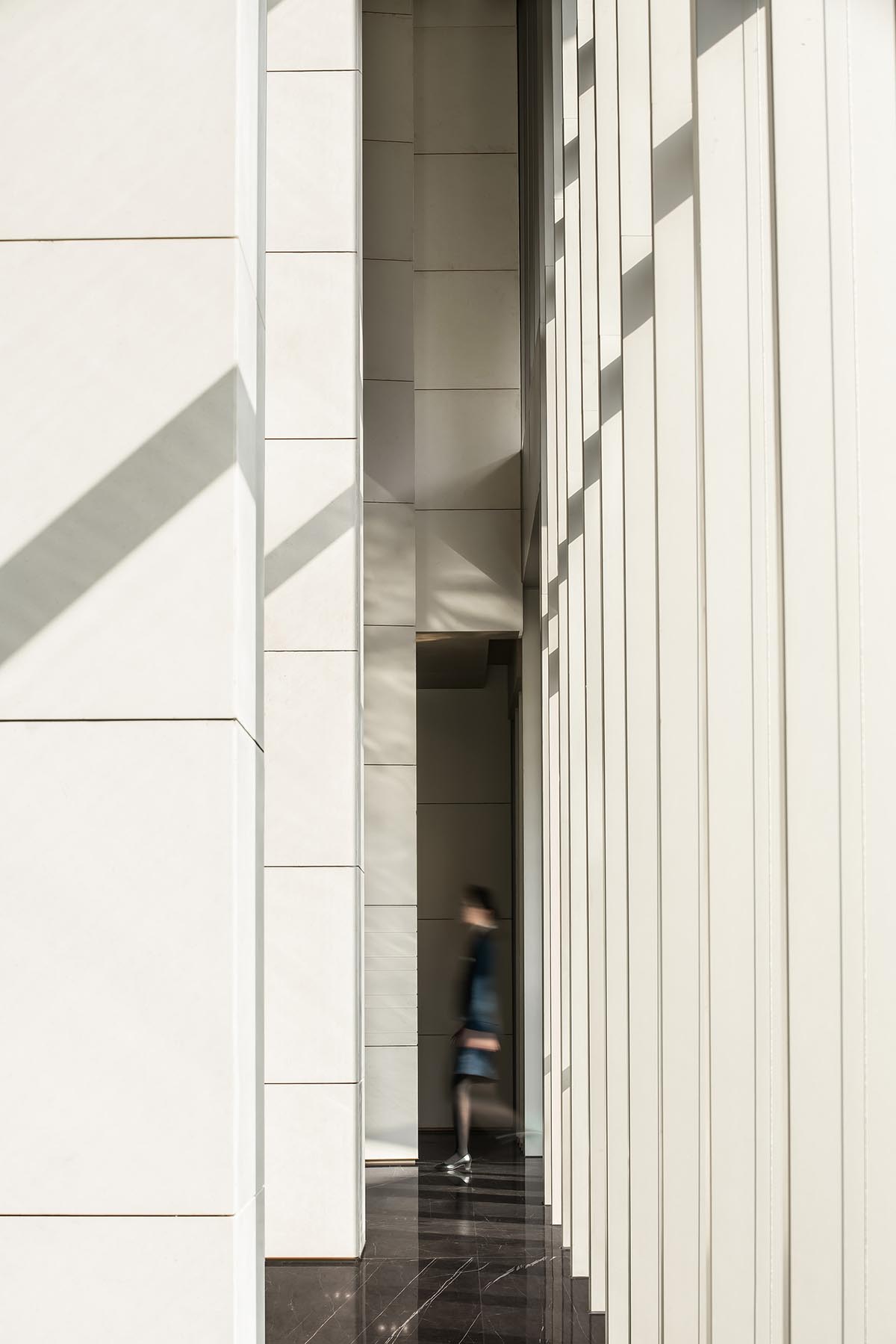
Hallway of city exhibition hall
The artwork in the hallway features rich textures and produces a concerto of light and shadows. It presents amorphous organic flowing forms, implying the existence of eternal dynamics in the current.
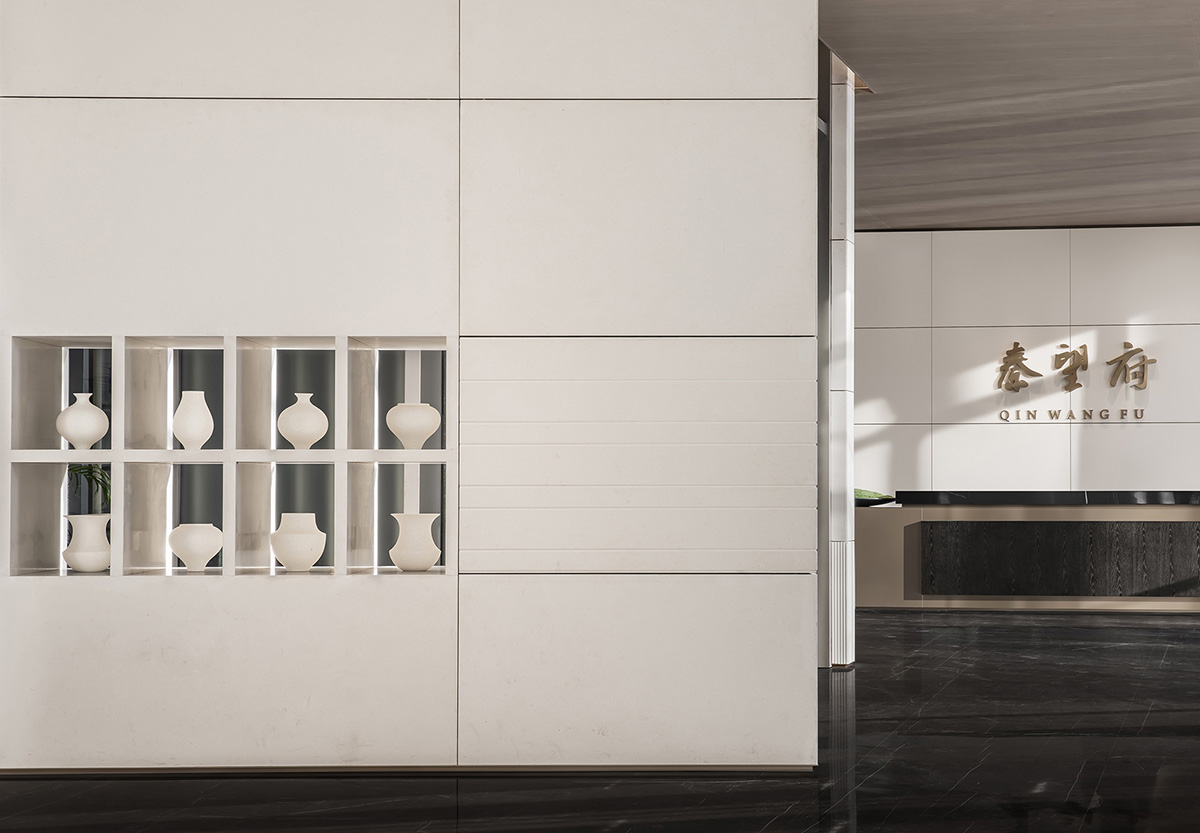
Reception desk
International style of fashionable artistic life sets the fundamental tone of each space. In the life experience pavilion, the furniture featuring a sense of architecture, the reflective black stone materials and the greenery outline a relaxing socializing setting.
The pure interior and natural landscape penetrate each other within the simplistic spatial composition, exuding a clean, elegant atmosphere and also showing a restraining and composed Oriental temperament.
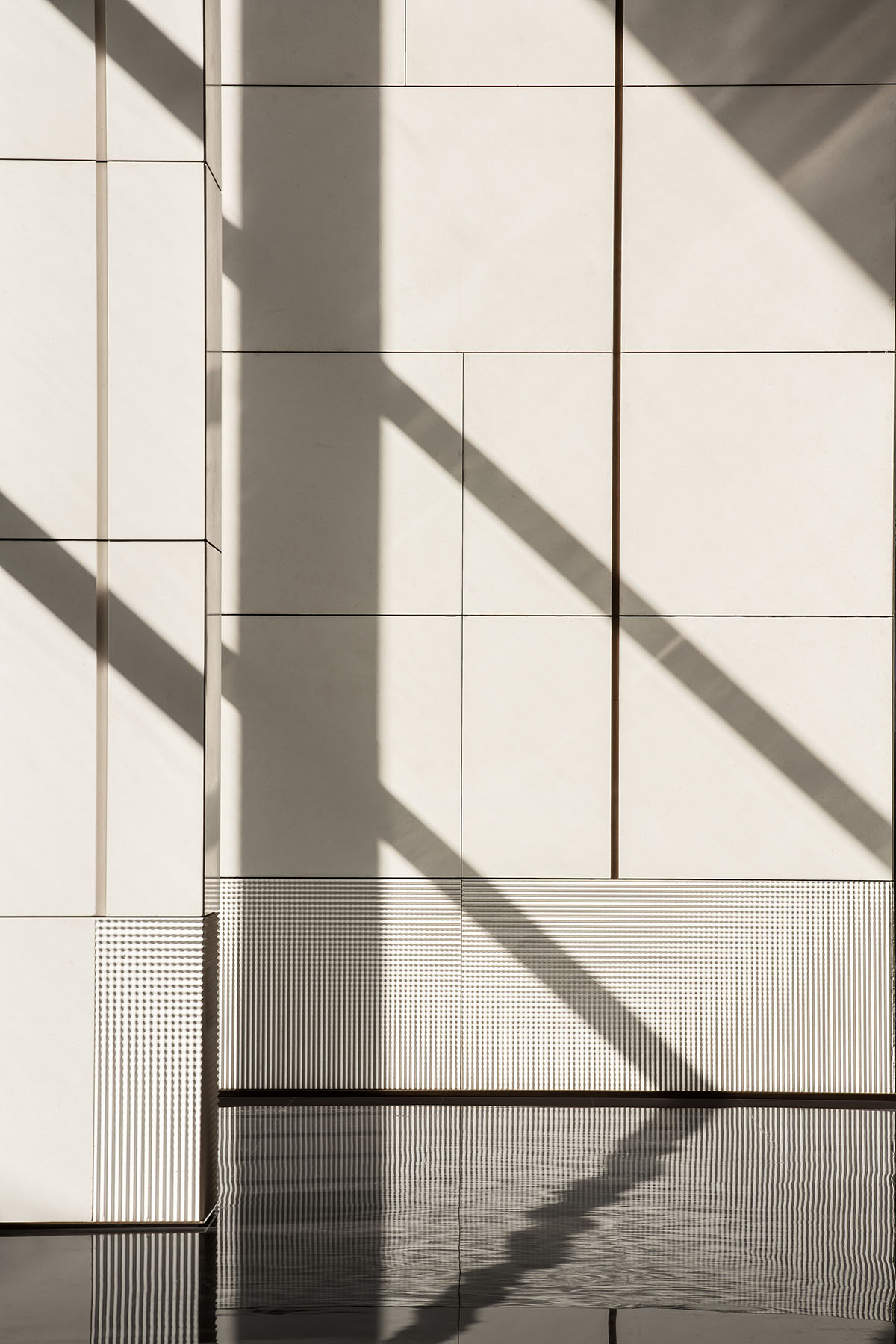
Light & shadows

Artwork

Part of the artwork in the hallway
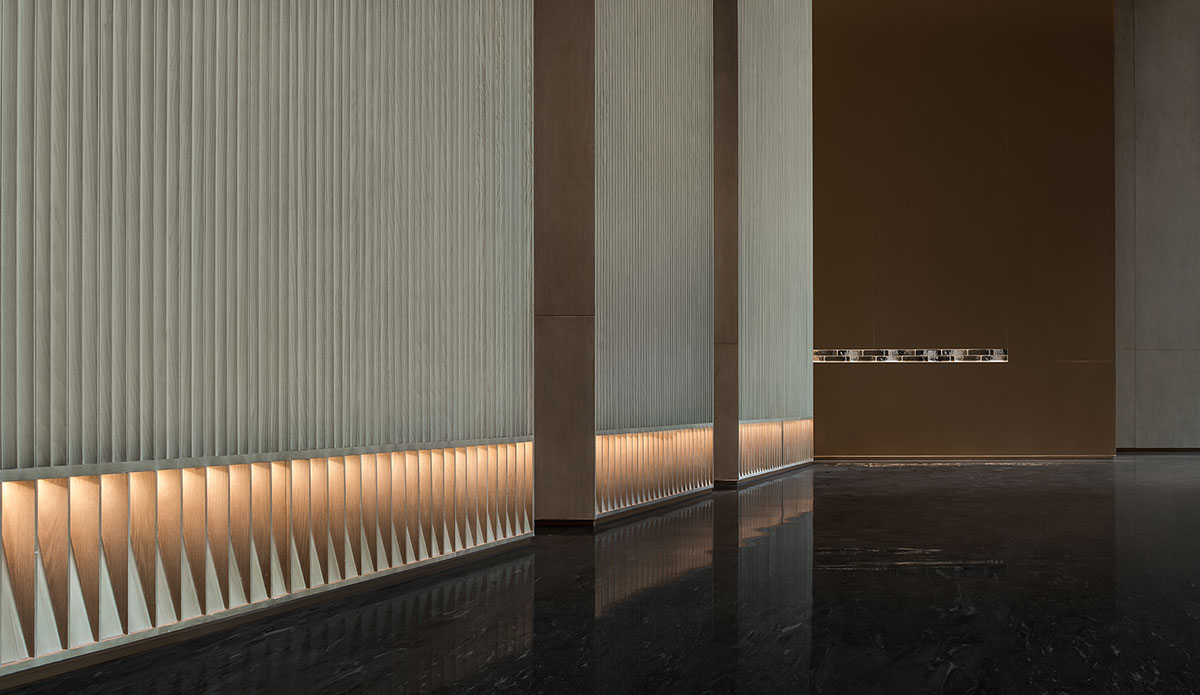
Life experience pavilion hall

Stairs

Negotiation area

Life experience pavilion
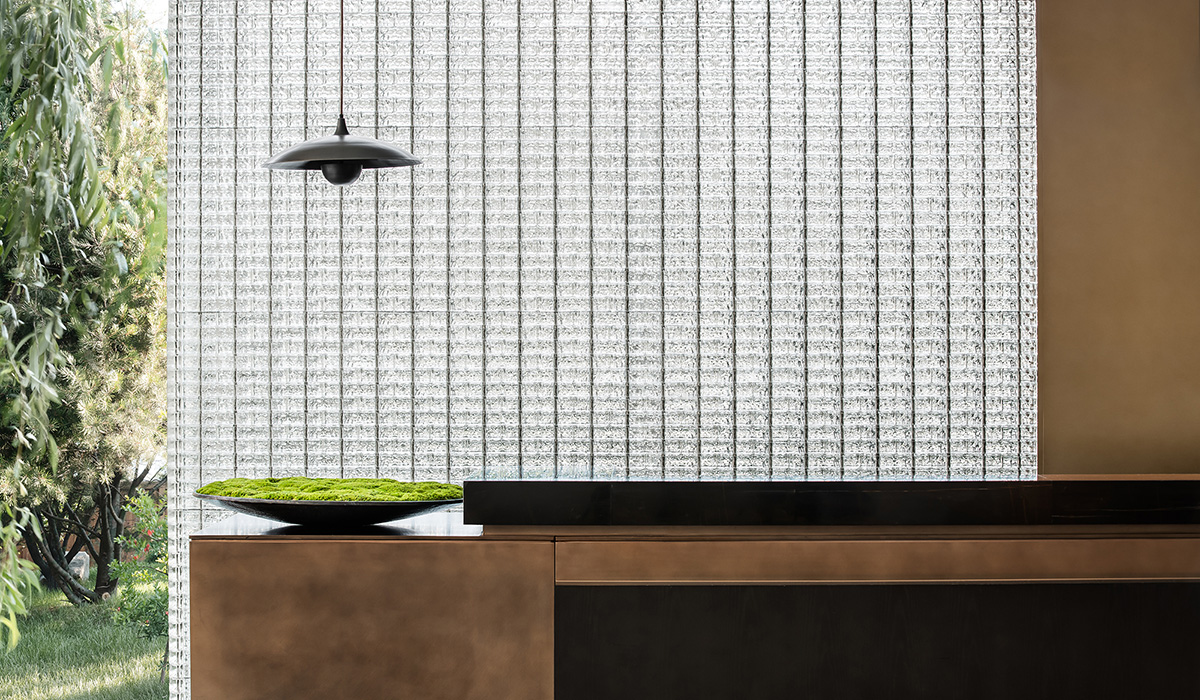
Enterprise reception & exhibition hall
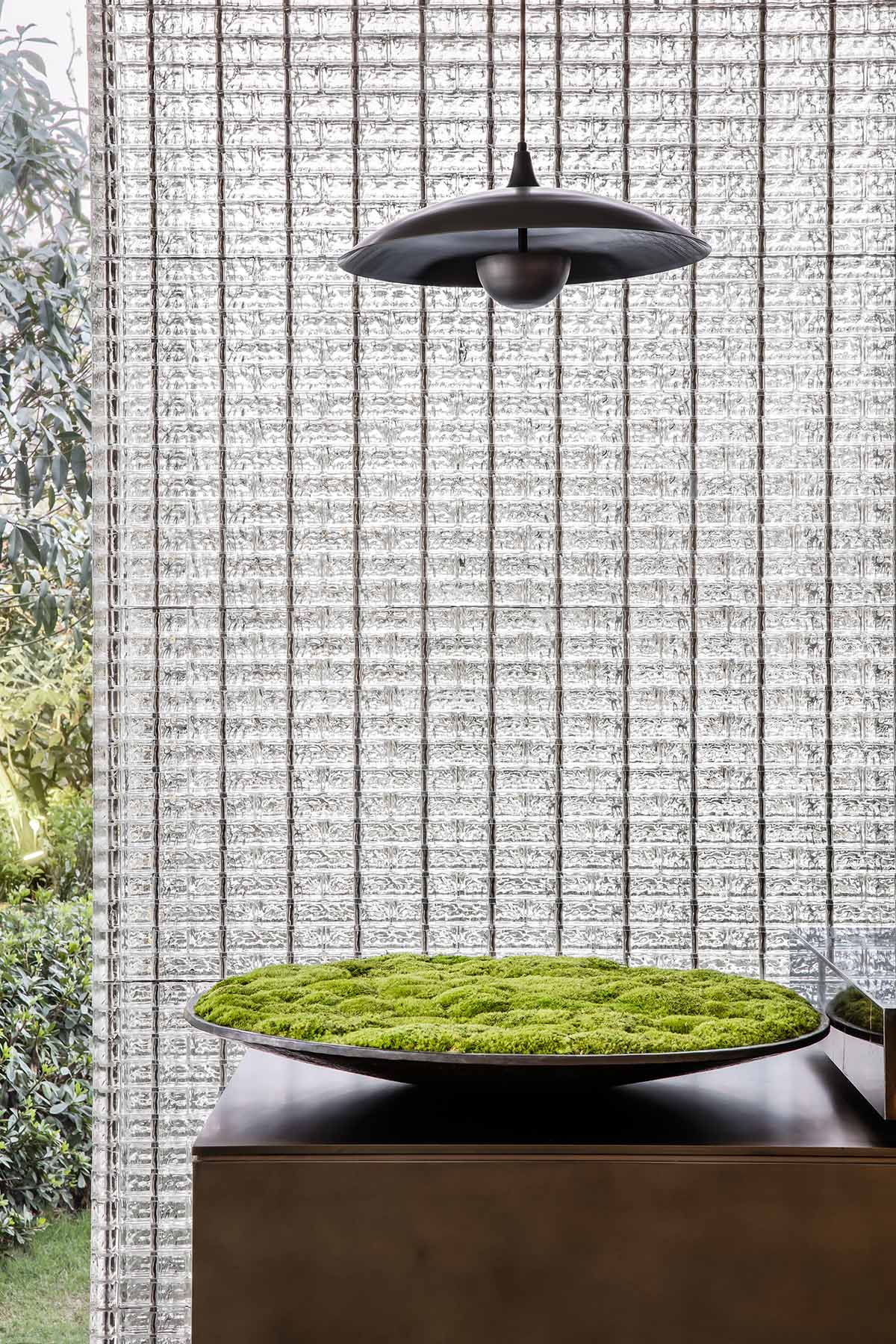
Enterprise reception & exhibition hall
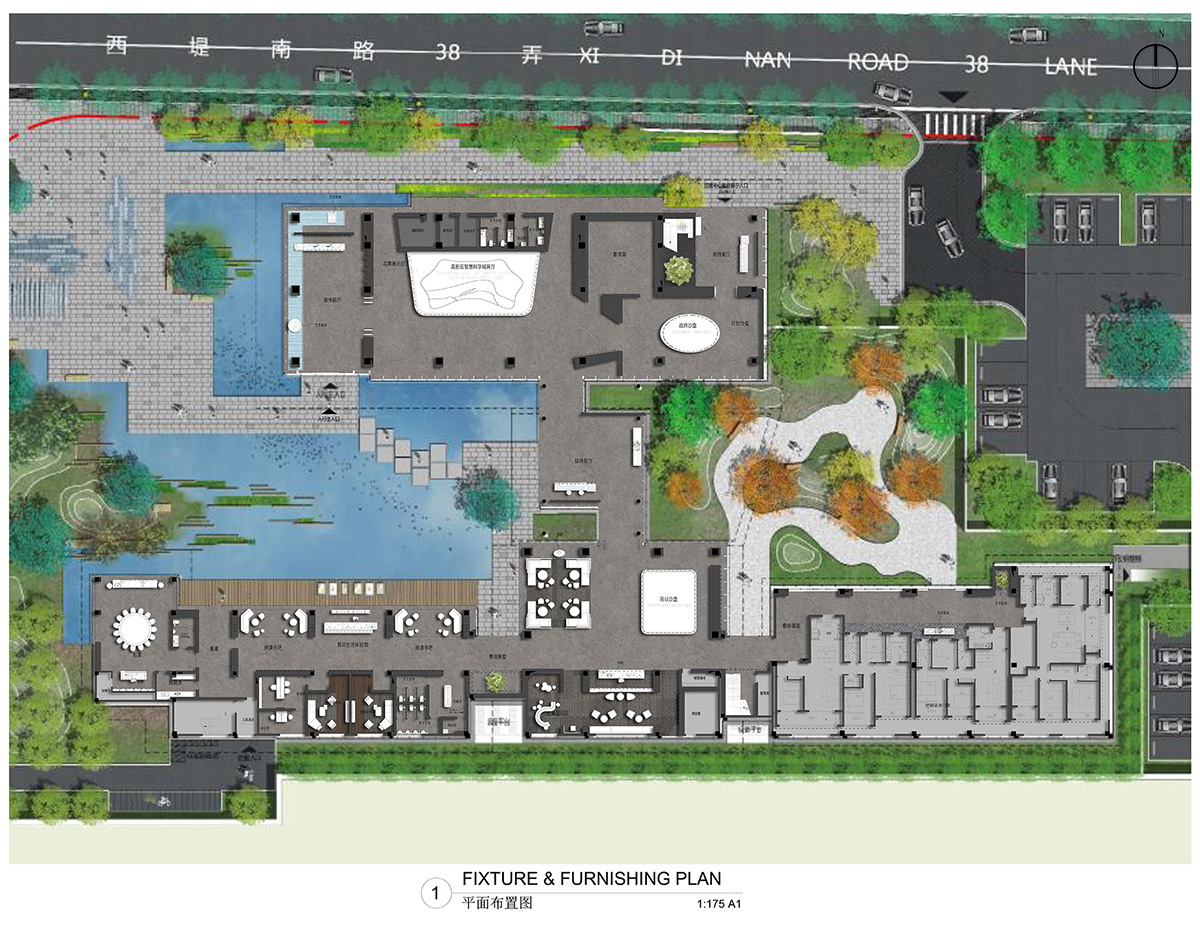
Plan
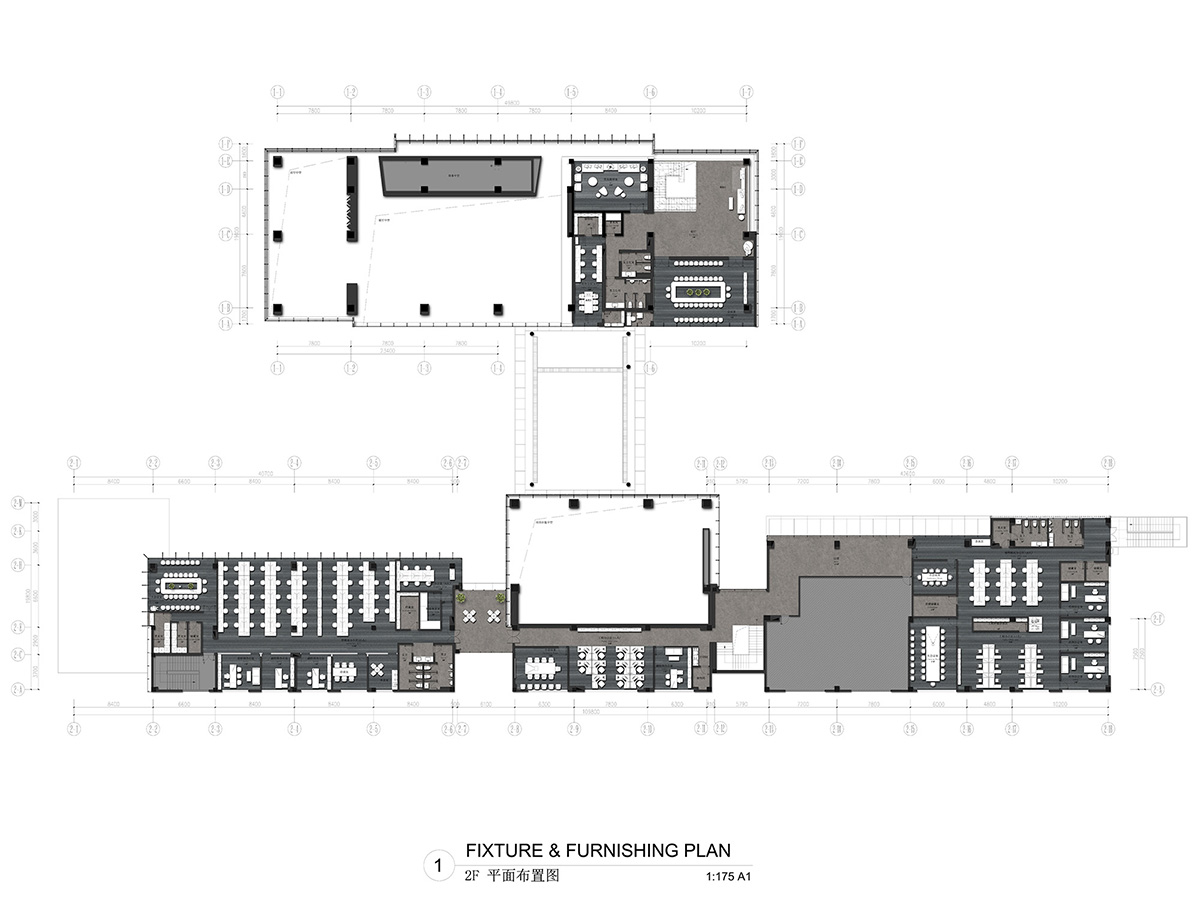
2nd floor plan
Project facts
Project name: Jinmao Star in the Bund · Qin Wang Fu Exhibition Hall
Location: Hangzhou, China
Interior design: CCD / Cheng Chung Design (HK)
Area: 2,720m2
Completion time: Oct. 2020
Top image: Water bar
All images courtesy of CCD.
All drawings © CCD
> via CCD
