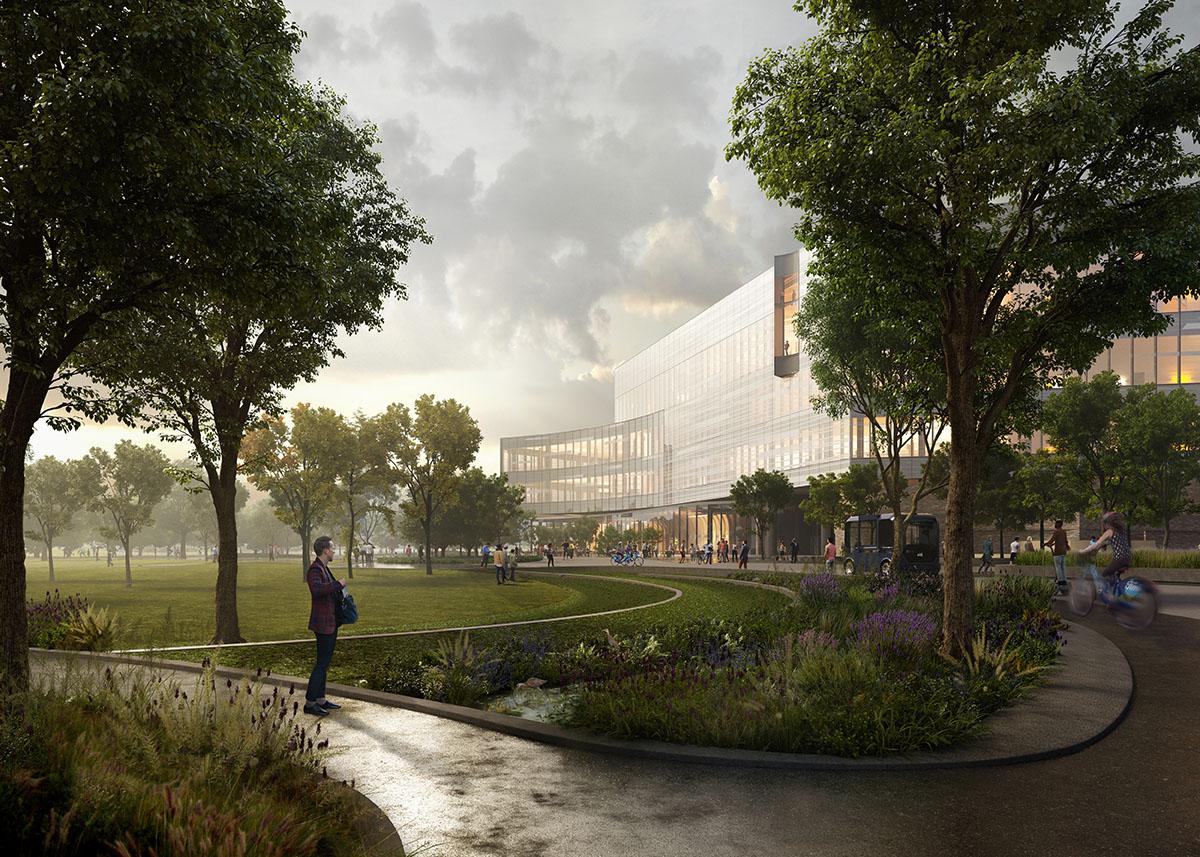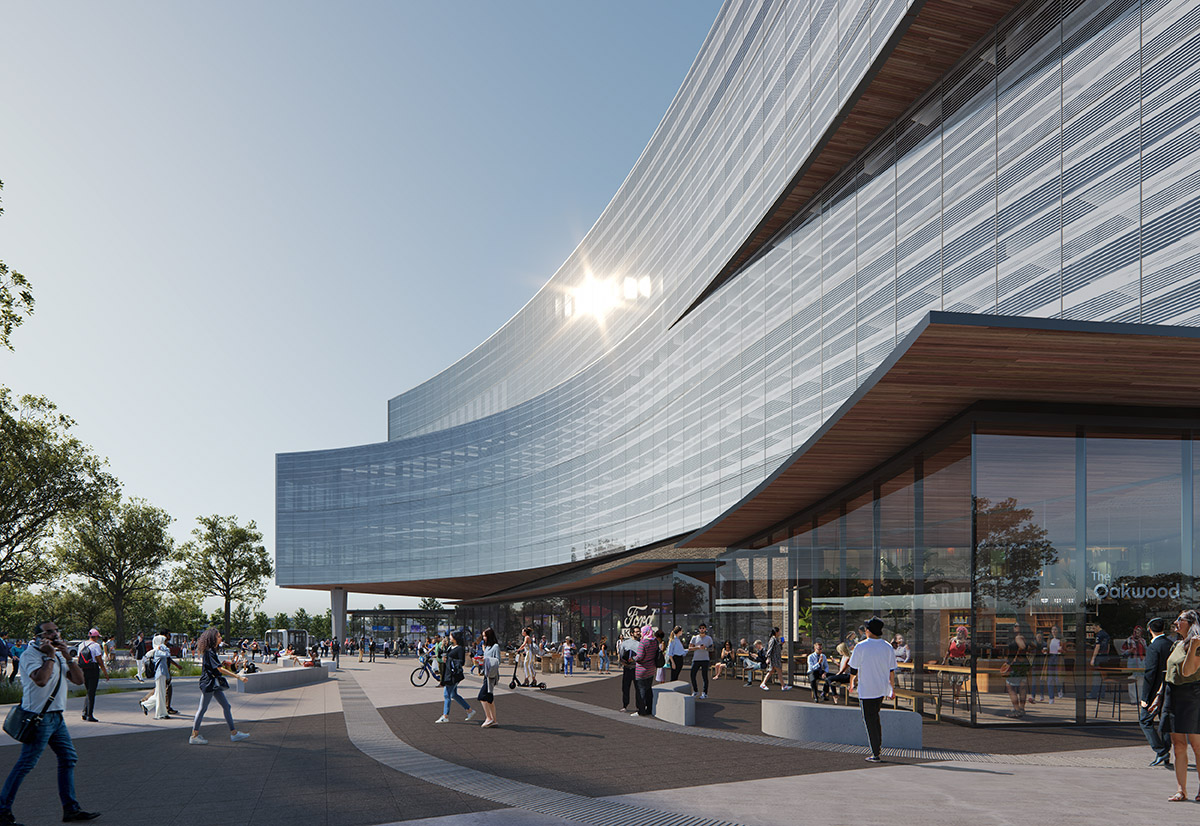Submitted by WA Contents
Snøhetta reveals design for Ford's new central campus building in Dearborn
United States Architecture News - Apr 26, 2021 - 10:43 6839 views
![]()
Snøhetta has revealed design for Ford Motor Company's new central campus building in Dearborn, which will be developed as part of the transformation of its Research & Engineering (R&E) Campus in Dearborn, Michigan.
Snøhetta's scheme will support the company’s new hybrid work-from-home model and the Central Campus building is aimed to be a resource that gives employees a place to come together and facilitate the easy flow and circulation of ideas.
Snøhetta will work with IBI Group, as the Architect of Record, engineering firm Ghafari, as the Engineer of Record, and Arup, leading sustainability and engineering, on this project.
The building was designed as "a new model for an interconnected and resilient workplace of the future."

Image © Snohetta & Methanoia
"The concept of the building and the surrounding landscape centers on catalyzing opportunities for health, collaboration, co-location and product innovation," said Snøhetta.
"Bringing together a technologically advanced workplace with productive landscapes, the new Central Campus Building will open to the public realm and connect to local mobility networks."
The Central Campus Building will approximately accommodate up to 6,400 employees from Ford’s many disciplines, including design and engineering, once complete.
Designed as "a state-of-the-art facility", the new building will combine active and social amenity spaces, dynamic and collaborative workplace, as well as innovative and inspiring programs.

Image © Snohetta & Methanoia
The program of the Central Campus Building will include amenities, offices, design studios, fabrication shops, laboratories and courtyards to be able to act as a network for proximity between people and product, which will allow teams and individual employees to seamlessly interact.
"The concept design of the building centers on functional spaces like the design studios," added Snøhetta.
"These become the building blocks in terms of size and performance needs. The building secures and centralizes product movement while distributing intuitive and effective horizontal and vertical paths of travel."
Set to be built for Ford opposite notable landmarks such as the Henry Ford Museum and Greenfield Village, the the Central Campus Building is aimed to create a new public face with its dynamic experience of indoor-outdoor space.
"From plazas and courtyards to paths and gardens, the campus landscape is designed to adapt to and celebrate diurnal, seasonal, climatic and social change, immersing users in highly textured, colorful, and fragrant environments that evolve over time," added the firm.
The new building will recognizing the link between mental wellbeing and access to the natural world, and workplace areas are characterized by strong indoor-outdoor relationships, such as Campus Connections: The exterior spaces surrounding the Central Campus Building and adjacent interim and permanent landscapes are designed as distinct spaces that are linked together and highly resilient.

Image © Snohetta & Plomp
The second one is Outdoor Workspaces: Offered with a rich landscape, the landscape design is composed of outdoor programmed spaces located within courtyards, on roofs, and around the Central Campus Building that facilitate the project goals.
These spaces will provide employees with connections to the natural world that are both visual and functional, as the team explained.
The third one is Courtyards & Terraces: the studio envisioned multiple courtyards as a beautiful, engaging, and memorable gallery of Michigan landscape history. Each courtyard is inspired by a different native Michigan landscape, and each will have its own identity, focus and atmosphere.
The new building is drawn on a simple plan with interstitial courtyards, while it will create connections across floors, opening to daylight and minimizing travel distances while connecting employees together.
![]()
Image © Snohetta & Plomp
"The new workplace will allow for expansion and contraction of shifting teams horizontally or vertically across floors of various widths," added the firm.
"From the Central Campus Building’s interiors to its exterior facades and diverse landscapes, the project was designed to express movement."
"Freedom of innovation and freedom of movement are interrelated concepts, and the design and engineering of the Central Campus Building combines both."
"Along with the Campus Master Plan, the building embodies the vision for a community-engaged, future-inspired, human-centric workplace," the firm continued.
Systems for mobility, site, and architecture work in concert to create a distinct and stimulating campus experience for Ford employees, suppliers, visitors, and the public.
Top image © Snohetta & Plomp
> via Snohetta
