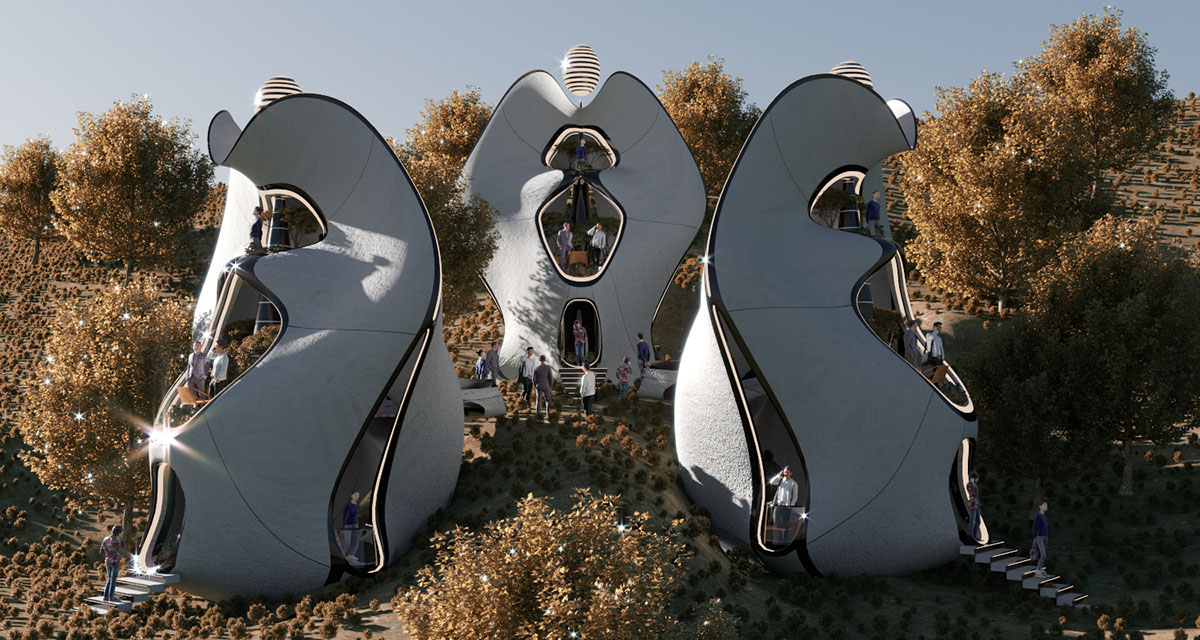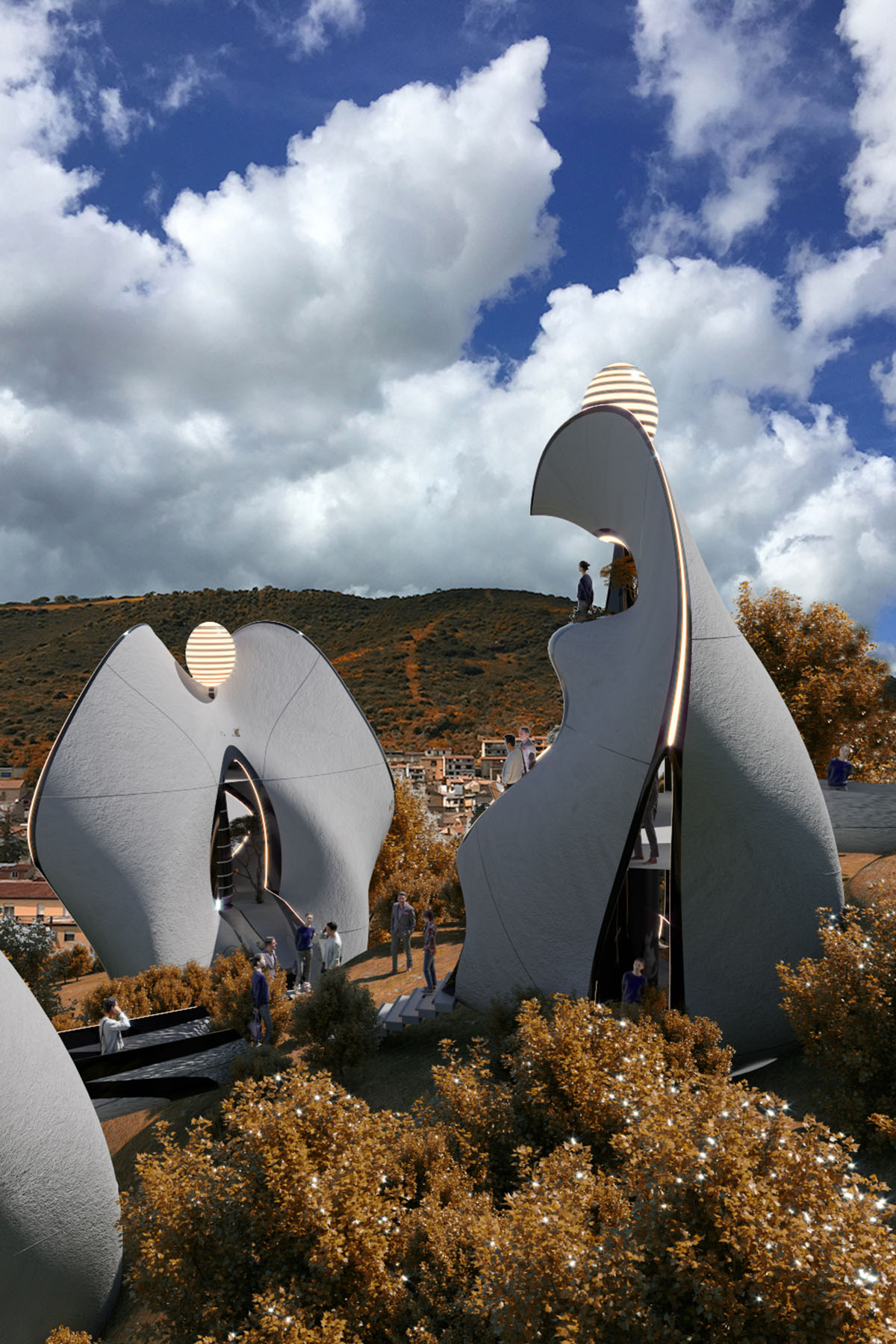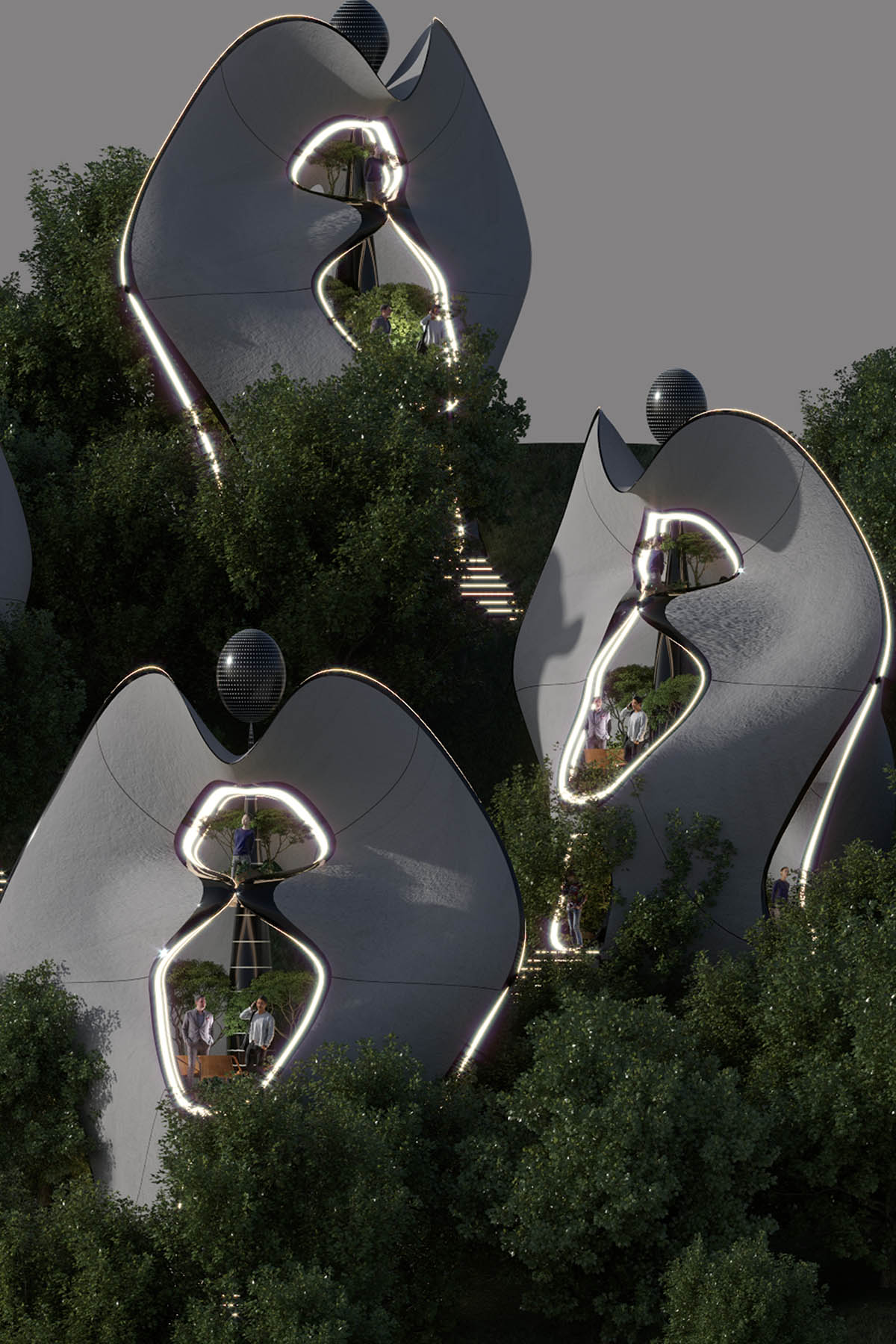Submitted by WA Contents
MASK Architects designs world's first exosteel modular prefabricated living houses in Sardinia
Italy Architecture News - Sep 16, 2021 - 13:35 5260 views

Sardinia, Perugia and Istanbul-based practice Mask Architects, led by Öznur Pınar Çer and Danilo Petta, has designed the world's first "exosteel" mother nature modular prefabricated living houses in Orani in the city of Sardinia, Italy.
The project, called Mother Nature, is made of steel 3D-printed structures to create modular houses for Nivola Museum’s visitors, tourists and artists in Orani.
For the project, the architects Öznur Pınar Çer and Danilo Petta are inspired by the work of Italian sculptor, architectural sculptor, muralist, and designer Costantino Nivola.
Referencing to Nivola's works, the architects have created "exosteel mother nature" modular houses which they have taken inspiration from his sculpture called the “La Madre”.

Comprised of 14 modular houses, the houses feature amorphous form that presents different kinds of tears that are used as openings on their façades.
The program of the houses include entrance, study desk, bed, sitting area, storage, tv and shelf, bathroom, balcony, social area, bar and sofa.

Mask Architects is the first architecture and design studio in the world to use a steel 3D-printed "exoskeleton" construction system that supports and distributes all the functional elements of the building, using their new solution of construction technique which they called "exosteel".
Each unit is composed of a hollow central column inserted for one / third of its length into the ground and by various organic branches that support the three floors of the building.
On each floor, there is a perimeter frame that divides and supports the facades made up of panels modeled to follow the organic shape of the house.

"When we look at the Neolithic Period of Sardinia, they prayed for “Dea Madre '' throughout their culture, it's the concept and idea of the Mediterranean," said Mask Architects.
"The heart of the Earth and all its nature is known as mother. Like a mother, we want to raise up this development and embrace it, to give credit to the pivotal point where the woman has influenced the world."
"We have tried to harmonize the two different concepts of Nature and Mama in this project for Orani."
"Throughout Nivolas career, he endeavored to create a world where art binds communities together. He always favoured the idea that art should be accessible to everyone. Highlighting the importance of how Nivola influenced through his work for the community and in the art’s role within civic life," added the studio.

"Taking all this into mind we have taken the same understanding of how our development should be accessible to everyone and how art plays a role in bringing communities together," the architects continued.
The architects wanted the modules to open up and bring communities together as well as to be able to create some kind of artistic influence throughout the design.
Conceived as an iconic landmark for Orani City, the modular houses can be admired and perceived from a distance as well as within the city by all as viewing art and landmarks.
"We would like to see some resemblance to mother nature in our project. We would closely combine our design into the natural design of this world," added the studio.
"We aim to blend the mother figure, which is an essential pivotal point in human society and how a nurturing mother looks after its children and how the world takes care of us."

To construct each module easily on site, the studio devised a methodology by using today's technology and functionalities, the team aims to embrace nature as a mama figure and to protect it like a mother protecting her children.
The project is envisioned as a sustainable development of modular system style development in natural settings. Considering the work of Costantino Nivola, the studio takes cues from the” La Madre” Sculpture. Situated near the Nivola Museum zone, the architects have taken the whole area into account while designing the project.
"Our development is designed in a way to become a "living landmark", in connection with the local heritage," explained Mask Architects.
"This iconic project will be a new addition to the Orani social, exhibition and living areas. The design will be an iconic identity as livable and sociable art pieces and architectural structures that will develop a new identity of the city."
The architects designed a combination of living spaces and social spaces that will be distributed on the different levels of the terrain injunction with the different levels of the modules.

The architects aim to integrate architecture, art and technology in this livable museum project.
The architects stated that "our aim is to preserve and protect the heritage of Orani, give respect to Constantino Nivola and his work, and to continue his legacy with using modern techniques and our style integrated within the design. This project is also dedicated to "women."
"As seen in the history of Orani, we have seen the efforts of women within the city and for the city. We have dedicated our modules to our protagonists, our mothers “Mother Nature”."

Since the modules are situated on a sloppy mountain side, the site will be transformed into staggered sections that will provide different levels for the modules to be situated in.
Surrounded by natural scenery, the team wanted the modules to be self-sustainable working in harmony with nature. "Sardinia is known to have winds and sometimes it can be very strong, due to the winds, we have had to manage our modules and design them in a way to allow wind to pass through," according to the architects.
To benefit from the advantage of the site, the team have created voids either side where the wind can pass through. It also allowed the studio to create openness throughout the modules to make sense of feeling together with nature.

Each unit will be "self sustainable" to be able to provide energy resources to the grid of the development. On the other hand, each module will be expandable and flexible so that they can always suit any terrain and meet the needs of any development.
Each building is centered with a ‘Energy Tower’ that will provide all natural generated energy from Solar and Wind. The Energy Tower is covered with solar panels that will harvest solar energy while the top of the centered energy tower itself will rotate 360 degrees at the same time with the wind that will also generate wind turbine energy.
The voids in the modules allow channeled wind through that can be directed to the wind turbines. Placed at the top of the tower are also some technological instruments such as smart-cameras and fire detectors. This is to provide social security and also to have natural security against natural disasters.
Throughout the lower part of the centered tower, we have housing for all the technical equipment of the module that houses all necessary storage for water and energy as well as distribution stations for the surroundings.

Light on the modules also provide visibility for the surrounding areas as each building acts like a beacon on the mountain.
At night time the lights can also provide entertainment lighting for social use and exhibitions. The network of lights on all the modules are enabled to work as a single unit for events for the surrounding museum as well as nationals days ..etc.
There can be many different formations in which these modules can be situated on the site, from a single module being sustainable on its own to a gathering of modules in a kite diamond formation to create a small community.
"The aim is to always be able to adapt and in this case these modules can be set up in a network to create a fully functioning self sustained habitat," the team continued.

The architects have taken a bold step and not included stairs, rather we encourage the inhabitants and visitors to use natural staircases and the natural inclination of the terrain and environment.
This is helped by the modules situated on different levels throughout the terrain in which the different floors will be accessible by different terrain levels. The two different floors A1 and B1 will have different purposes. The studio's aim is not only to create livable social modules but also to be social areas where people can socialize and use the space as they wish. The modules are expandable, flexible and adaptable in any situation.
The ground floor ‘A1’ will only be designed for accommodation. The floor which is 1.5 meters high from the ground, will contain a working area, a private showerarea and also storage.
The ceiling which is 3.5 meters high will give a much open area feeling while the interior will be designed to be organic and natural, in the architectural style of Sardinia.

‘B1 Social Floor’ will be a unique addition to the modules. All B1 floors (B1/B2/B3/B4) will be used for social spaces or can be adapted to the needs of visitors or inhabitants. It can be also used as additional accommodation space in which more bedroom areas can be added for the module.
While this can be the case, the architects focus more on the social aspect of the community in which three modules can be connected on B1 floor level to create a much larger social area for larger events.
The architects can also adapt to the social area in need of emergency services. An example is that during this "Covid-19 situation", modules like these can be used for "self isolation" and also the social space can be broken up into different and limited use sections.
"We aim to be able to use these modules in any way possible to help the community and people as much as we can and that's why we have designed them to be expandable, flexible and adaptable," as the team explained.
"The ‘C1 Panoramic Level’ will be a viewing station to see the breathtaking scenery and the surroundings. This C1 level can also be opened up to join with the other modules and their C1 and B1/2/3/4 levels to create a bigger Panoramic level depending again on the need for the habitats or visitors and events."

The main centered energy tower that houses all the systems is constructed out of a steel skeleton.
"By connecting our bearing steel beams to this skeleton column, we actually created a completely self-supporting steel carcass metal structure," added the studio."

"We were able to create the distinctive exterior structure of the carcass due to this metal skeleton."
The main exterior material is Effix-Based composite light grey panels, which provide a combination of comfortable isolation of the space and combining the white-stone aesthetic feeling like the “Madre Sculpture."






Project facts
Project name: Mother Nature
Architects: Mask Architects
Location: Sardinia, Italy
Lead Project Architects and Designers: Öznur Pınar Çer and Danilo Petta
Rendering and Animation © Mask Architects
> via Mask Architects
