Submitted by WA Contents
F.O.G. Architecture creates cave-like interiors with mirrored surfaces for aromatherapy store
China Architecture News - Apr 14, 2021 - 18:07 7771 views
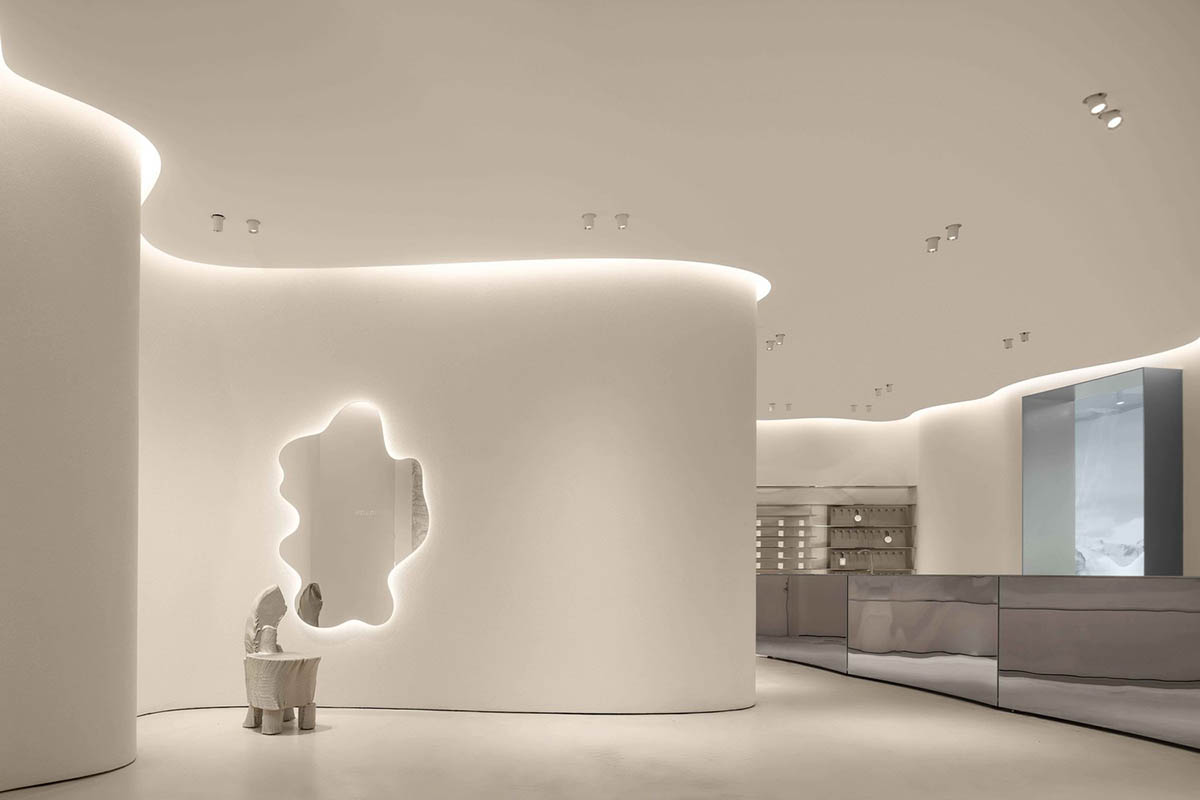
London and China-based architecture studio F.O.G. Architecture has created pastel-toned interiors with mirrored surfaces for an aromatherapy store in Beijing, China.
Named ToSummer Living Room, the store, located on the ground floor of Taikoo Li North District, Sanlitun, was created for an aromatherapy brand "ToSummer", the brand announced its first off-line flagship store, named the "ToSummer Living Room".
The studio was commissioned to transform 170-square-metre space while leading visitors to naturally follow a circular flow.
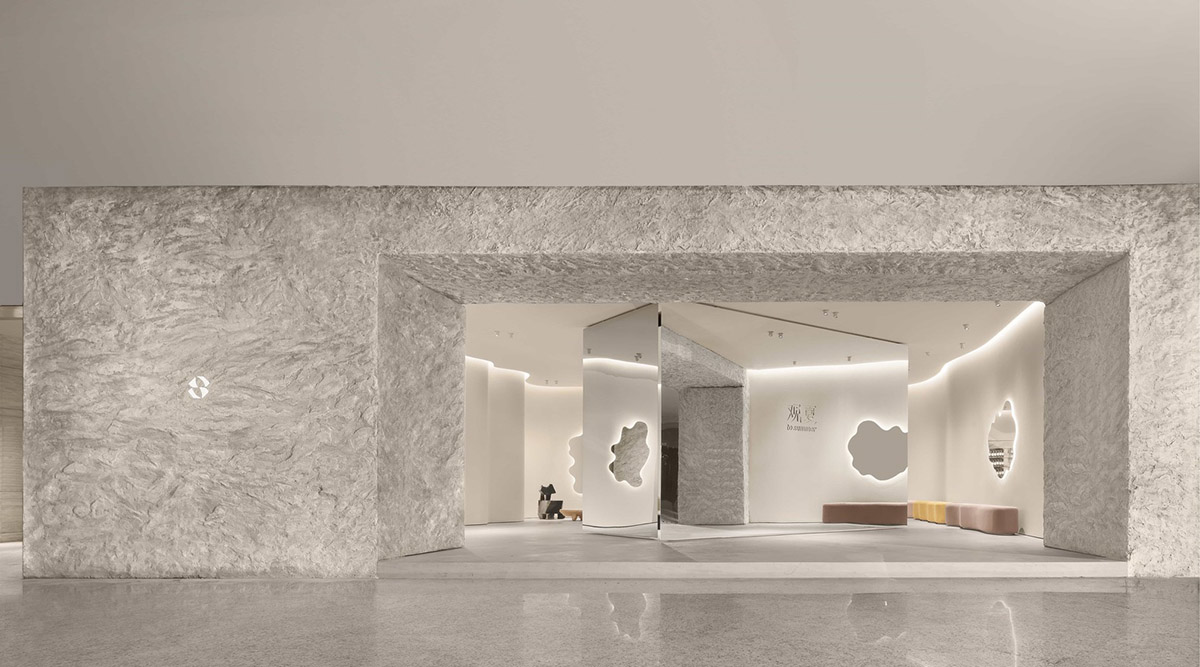
In design, the extensive use of mirror effects combined with continued light, naturalistic materials, and pastel-toned colors dominate the interiors and enhance the ambiance of the space, visitors stop and linger to savor the experience.
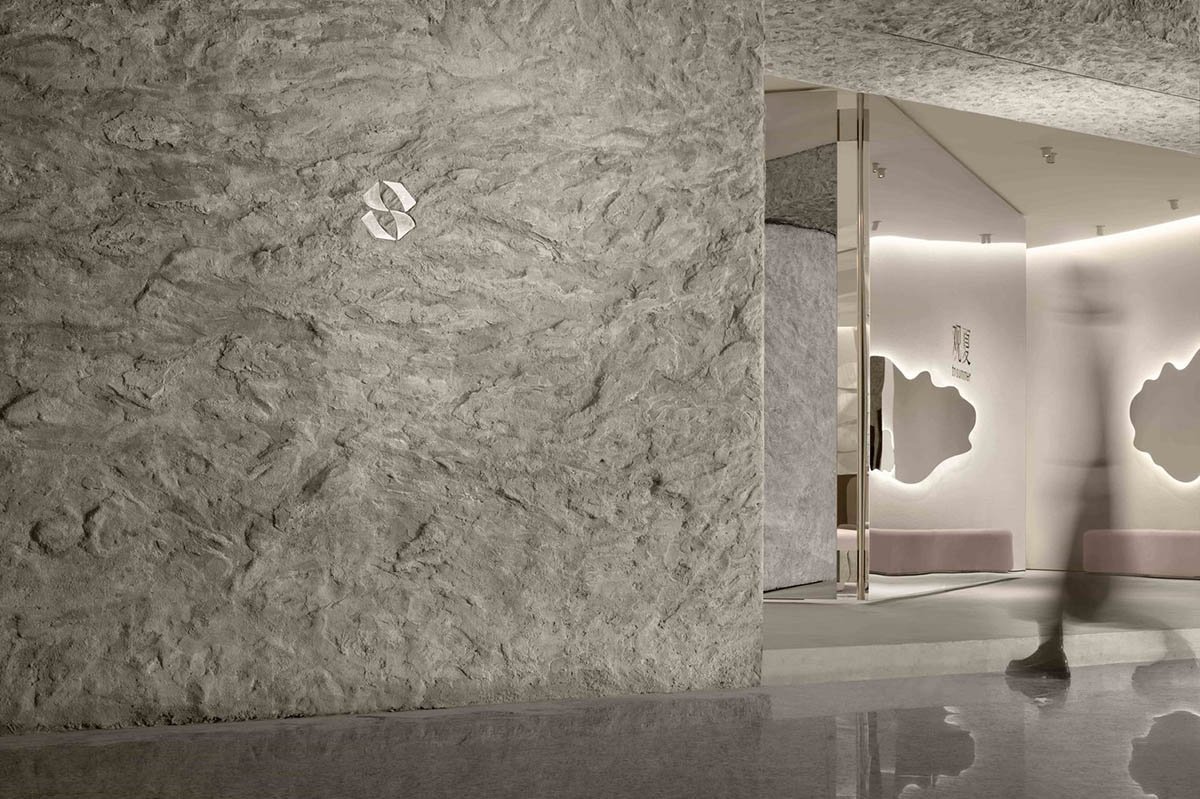
"This is exactly the "living room" atmosphere that the owners sought to create – to inspire an emotional feeling between domestic and social, communication and comfort," said F.O.G. Architecture.
Creating a "Modern Cave" was a key component of design described in the project brief. For this reason, the studio "chose not to directly create the natural appearance of caves but, instead, presents the characteristic elements of material textures to inspire the sensory experience," as the team explained.

The project reinterprets the original cave concept into a new spatial language, integrating it into this realistic space full of modern oriental feeling.
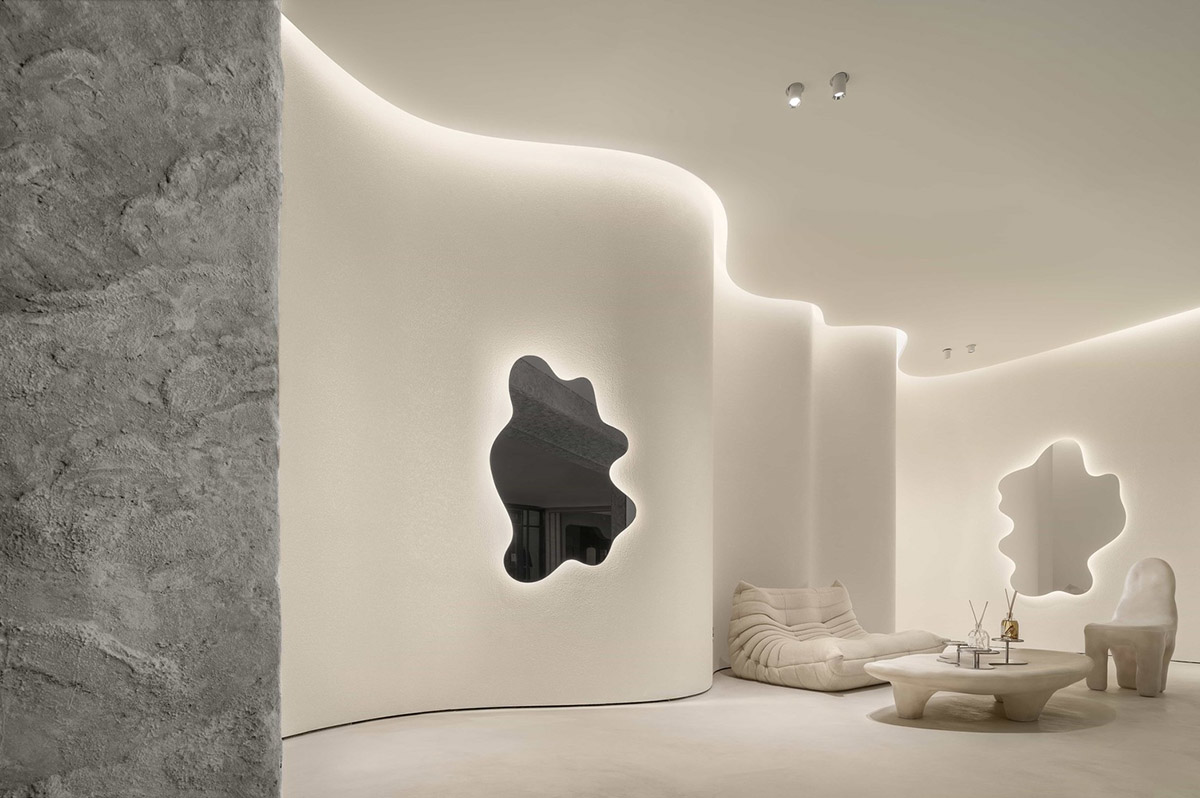
The interiors, elaborated with neutral and soft color palette, presents a delicate balance between commercial and art, domestic and public realm, natural and artificial.
Upon entering, visitors feel the presence of curvaceous walls that shape the space, while a giant mirror separator becomes the protagonist of the interior.
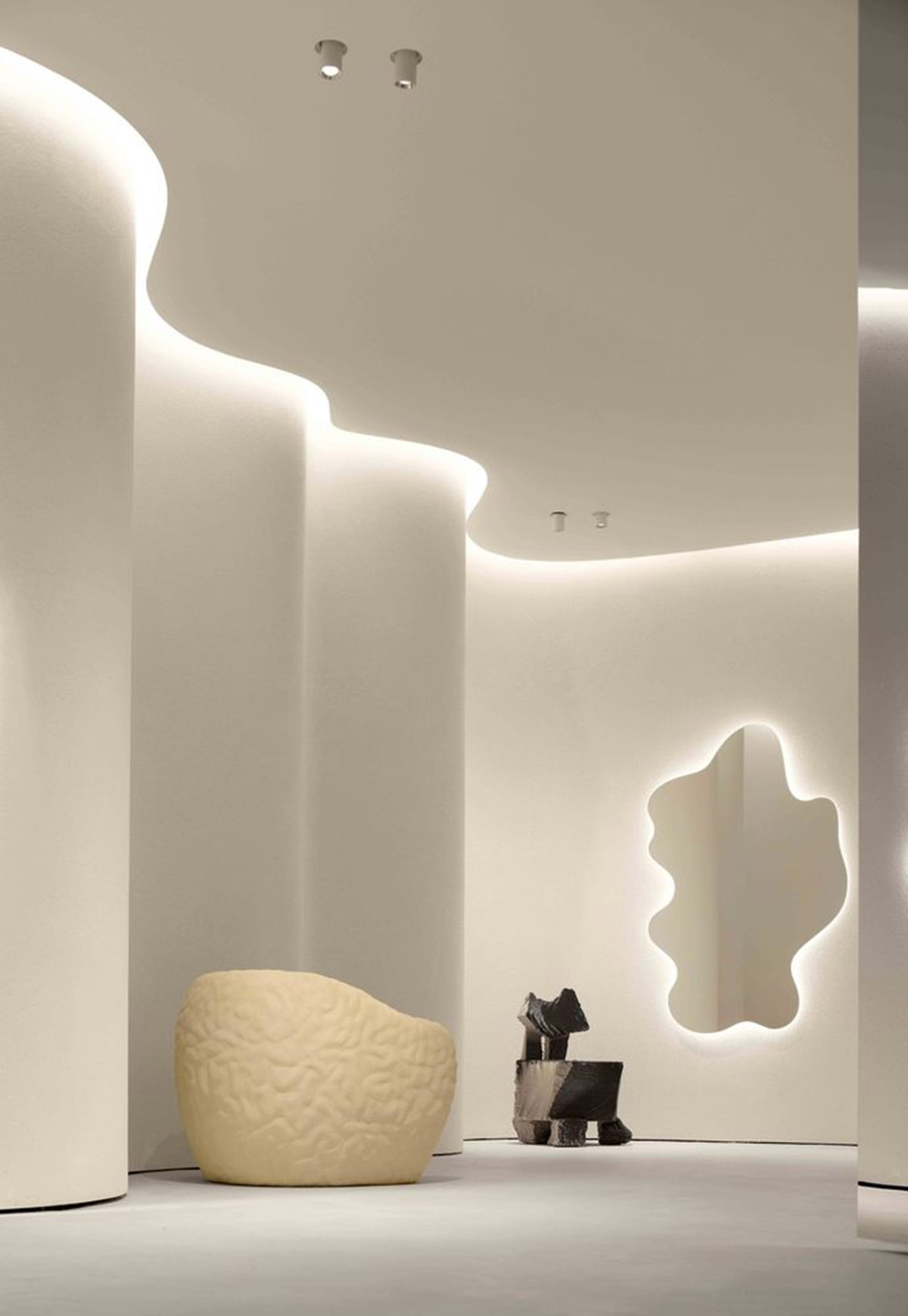
"In contrast to the straightforward window and entryway of standard commercial storefronts, this experience space offers a facade of coarse gray-toned imitation-stone," said F.O.G. Architecture.
"The floor at the entrance is raised and retreats while the lighting within is soft and subdued, forming a significant alternative to the noisy, fast and bright shopping mall spatial experience."
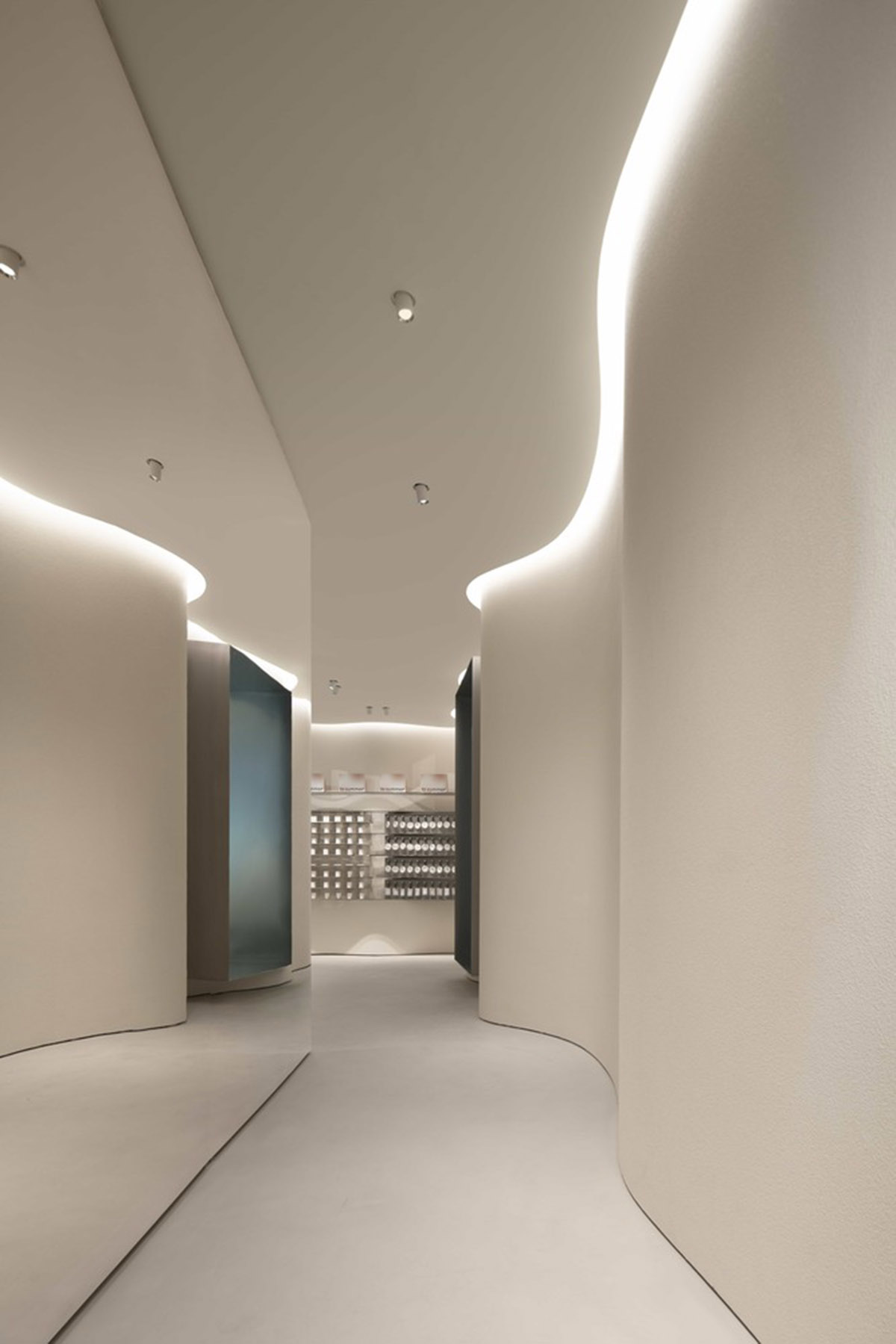
The architects designed irregular-appearing interior space but it is naturally divided by a "metal screen" at the entrance and along a central island into the "living room" experience area in the front.
In the middle, there is an exhibition and retail area, while an independent art installation space, and the cashier area are placed at the back side.
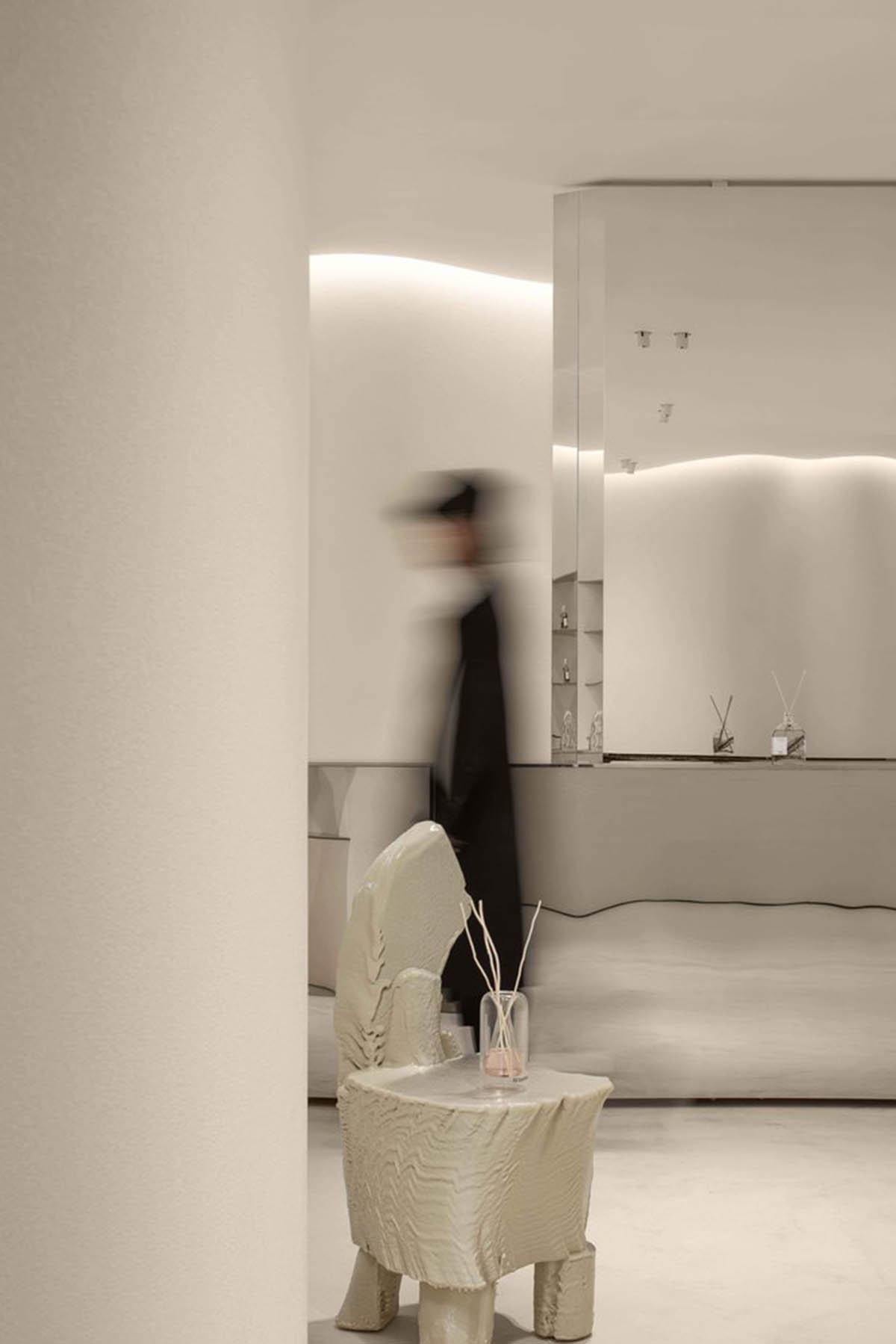
"In their midst, the mirrored metal screen at the entrance echoes the curved wall and streamlined mirror so that the "living room" is naturally divided into several small interconnected blocks which perform their own functions," added the studio.
The studio intended to incorporate flexibility to all spaces, enlarging the adaptability to different exhibition forms.
The exhibition area is defined through shelves and a central island platform covering an area of 25 square meters, it reflects the efficiency with which space was designed.
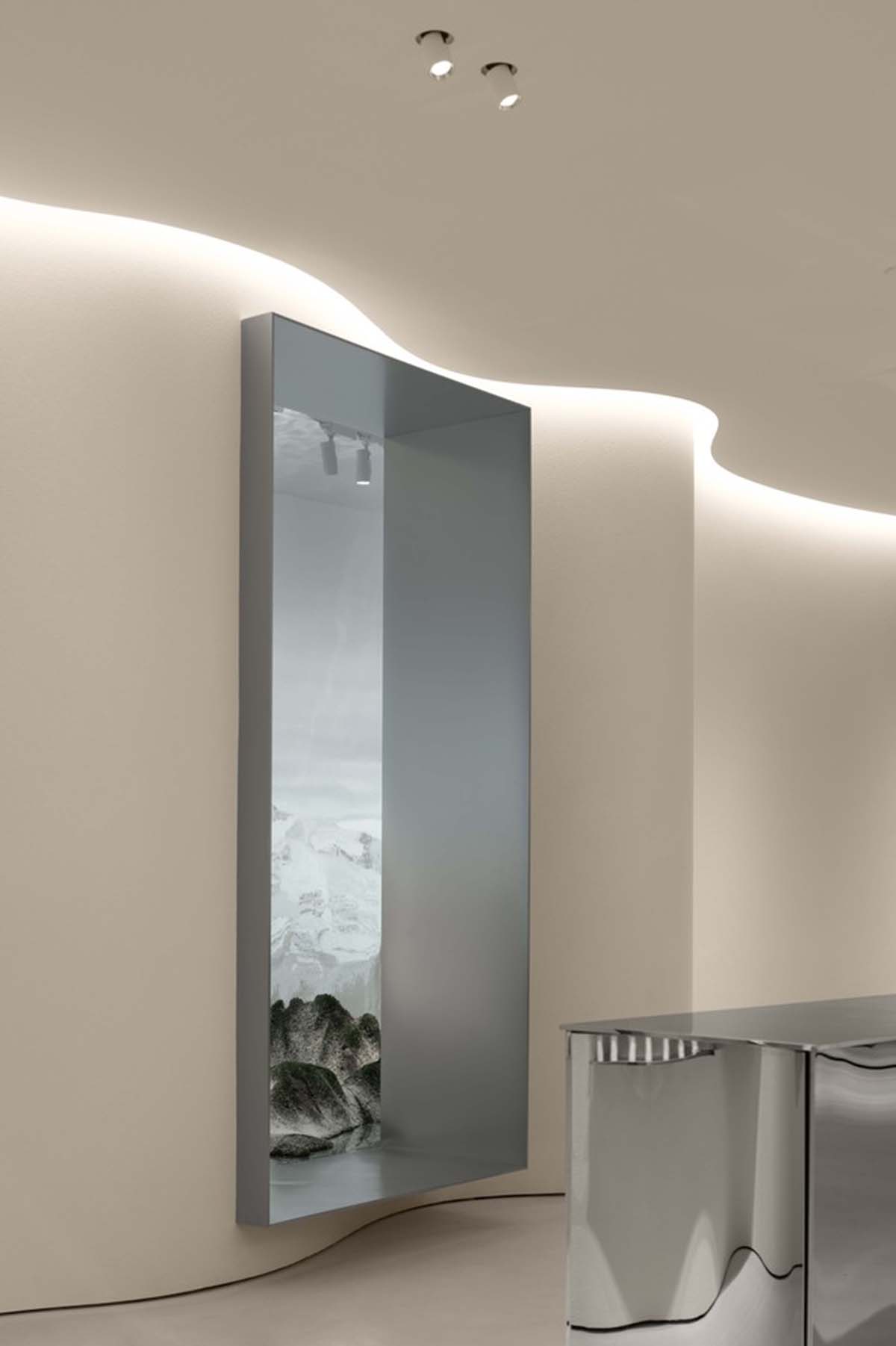
"The direct "intertextuality" of the metal island platform, shelves, and the curved wall presents the products like works of art, achieving a powerful imprint of the brand," the team added.
"The whole indoor traffic line is connected through a U-shaped channel."
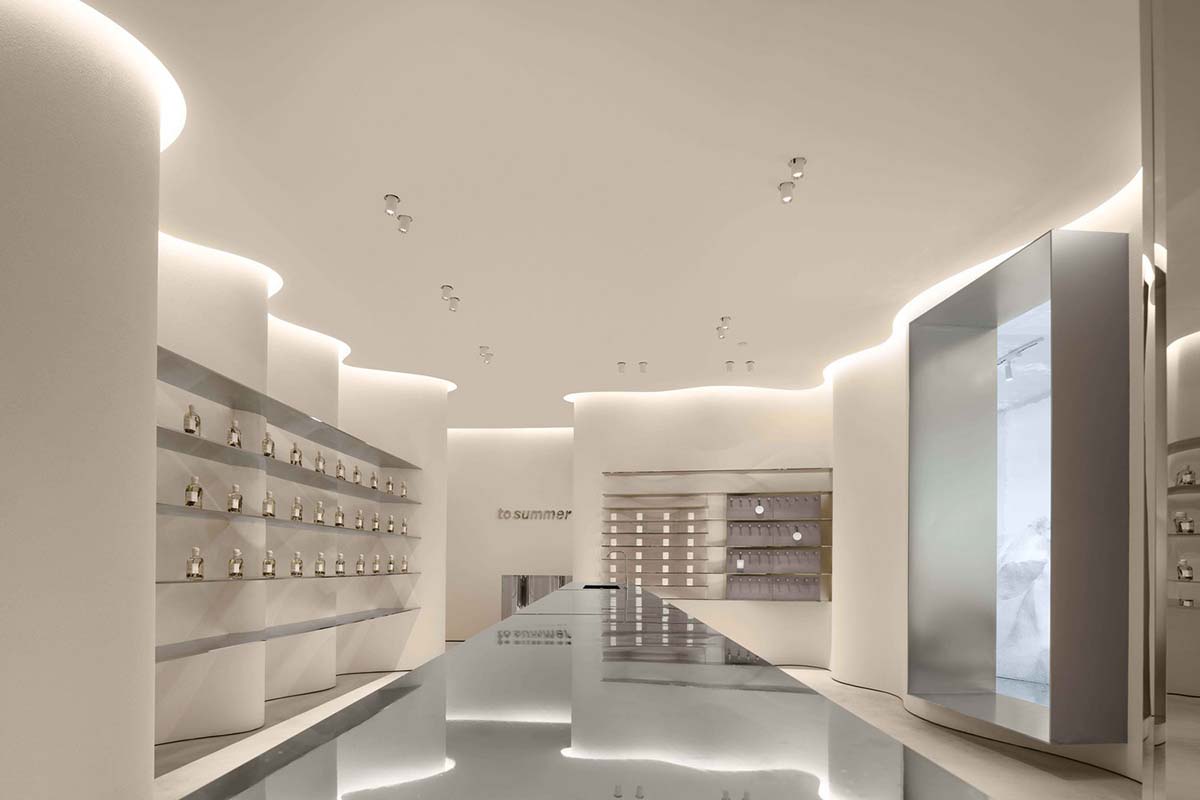
"When entering, the visitors!" flow is naturally streamlined through the spatial design, decoration and mirror reflected scenery, forming a positive and negative effect like a camera lens, however, space offers viewers a sense of security," the studio highlighted.
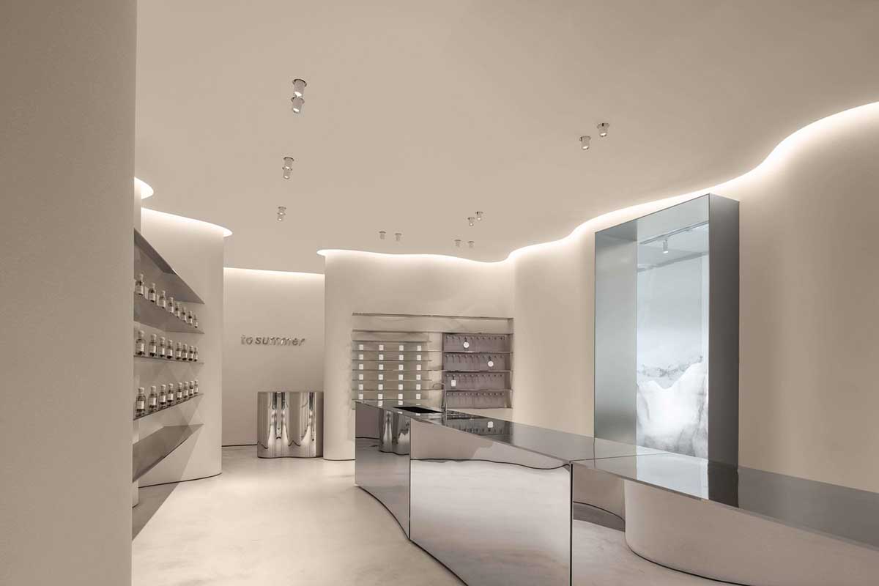
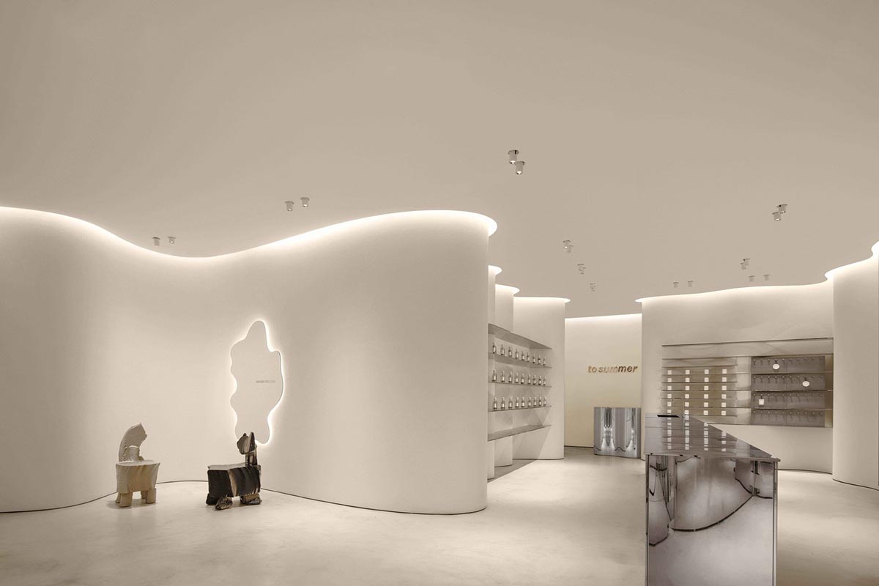
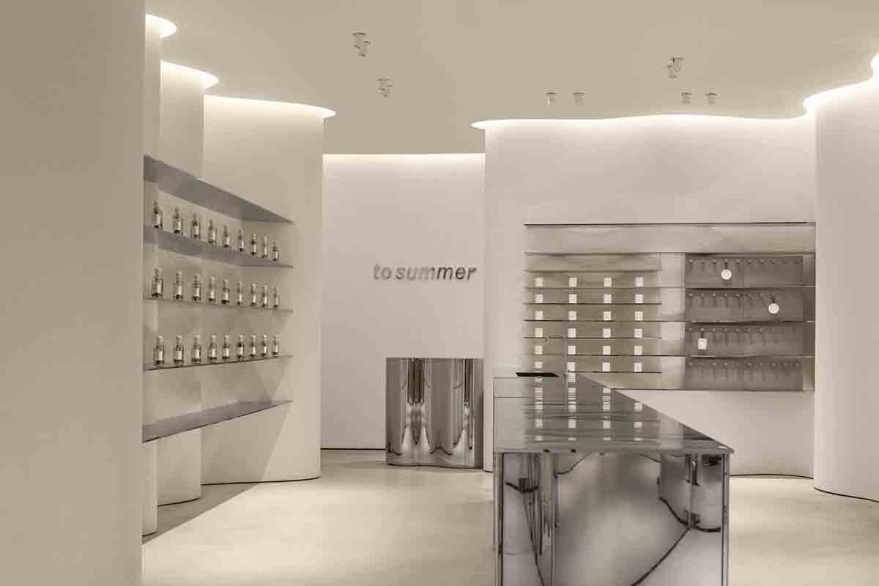
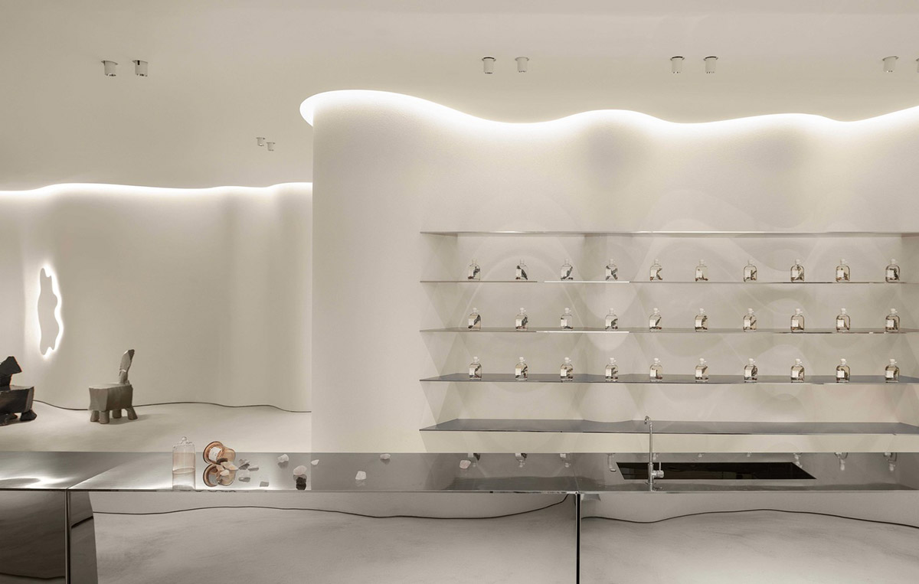
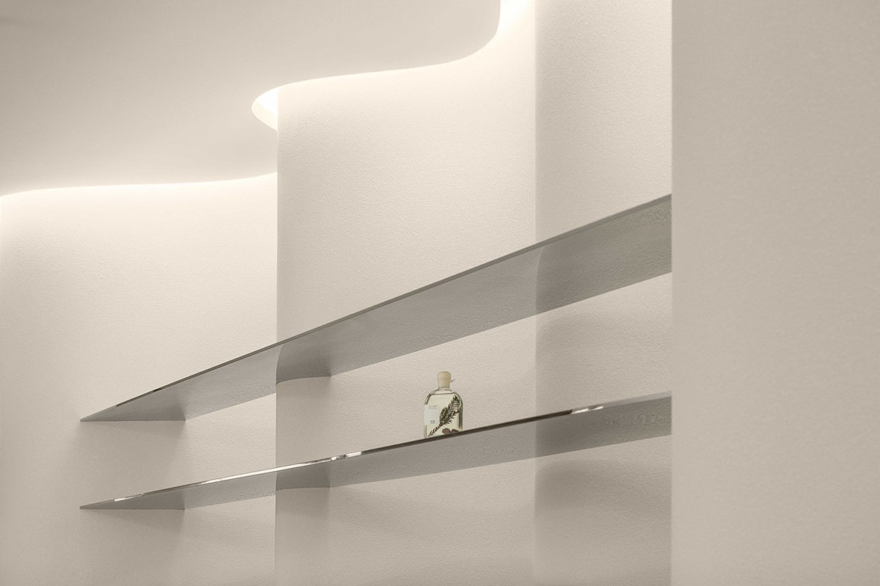
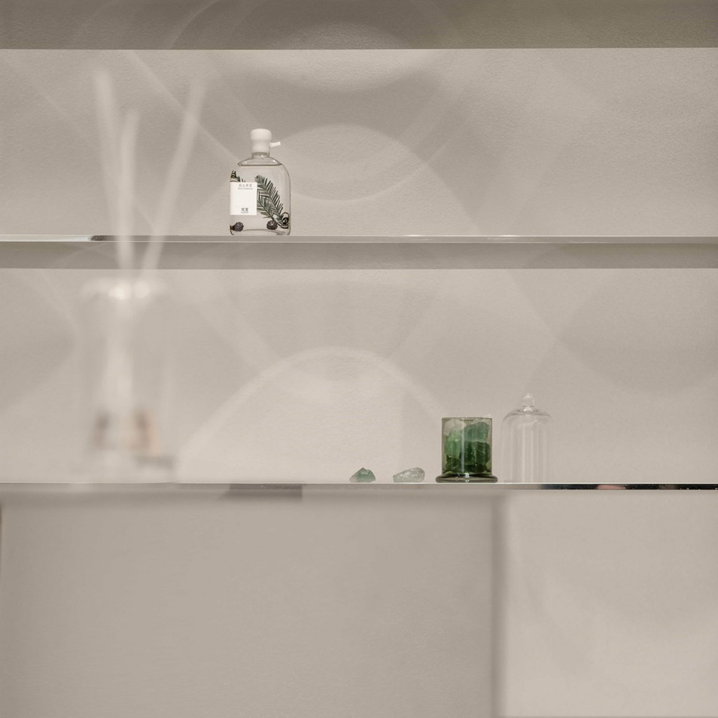
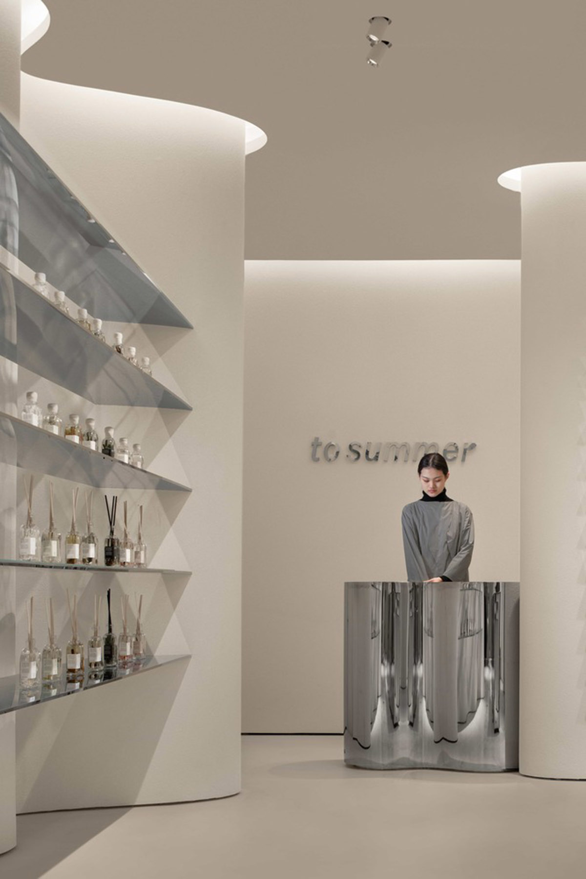
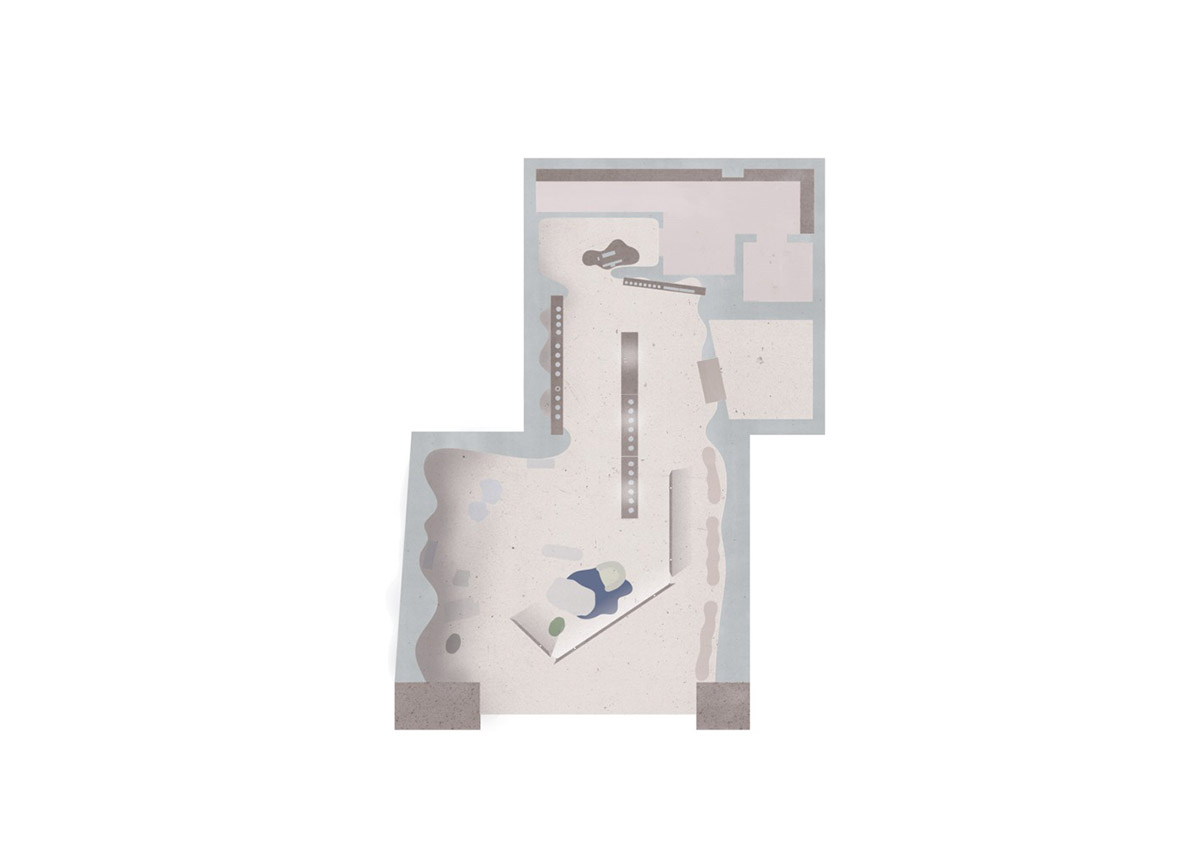
Plan 1
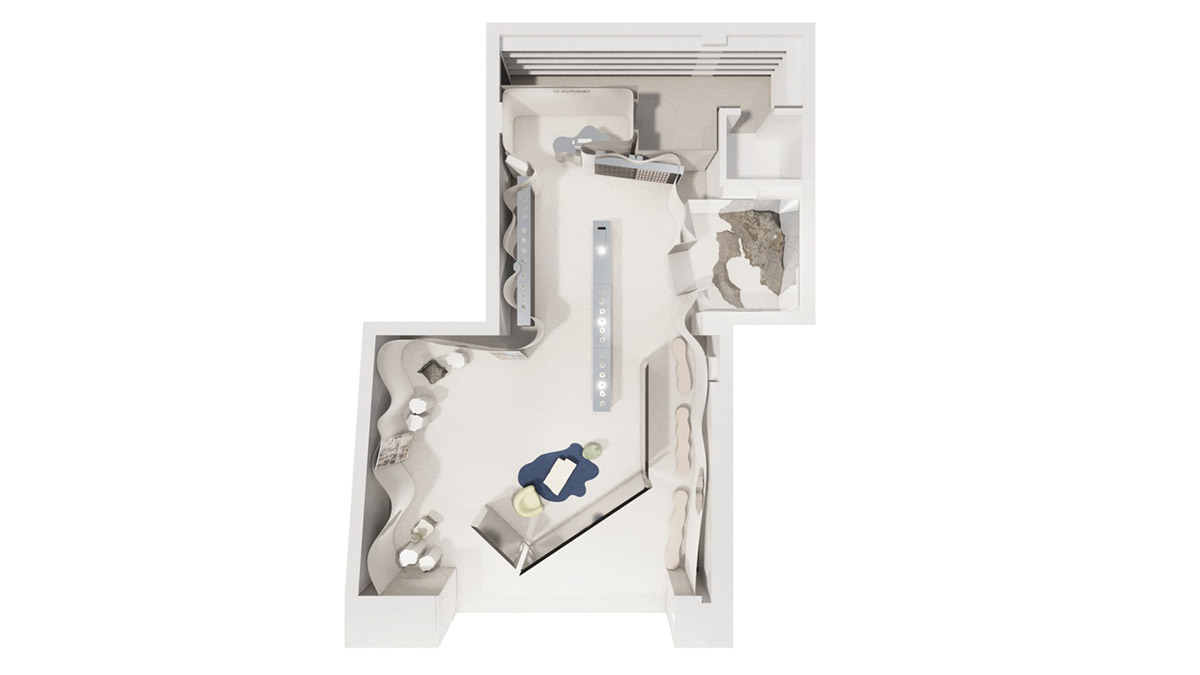
Plan 2
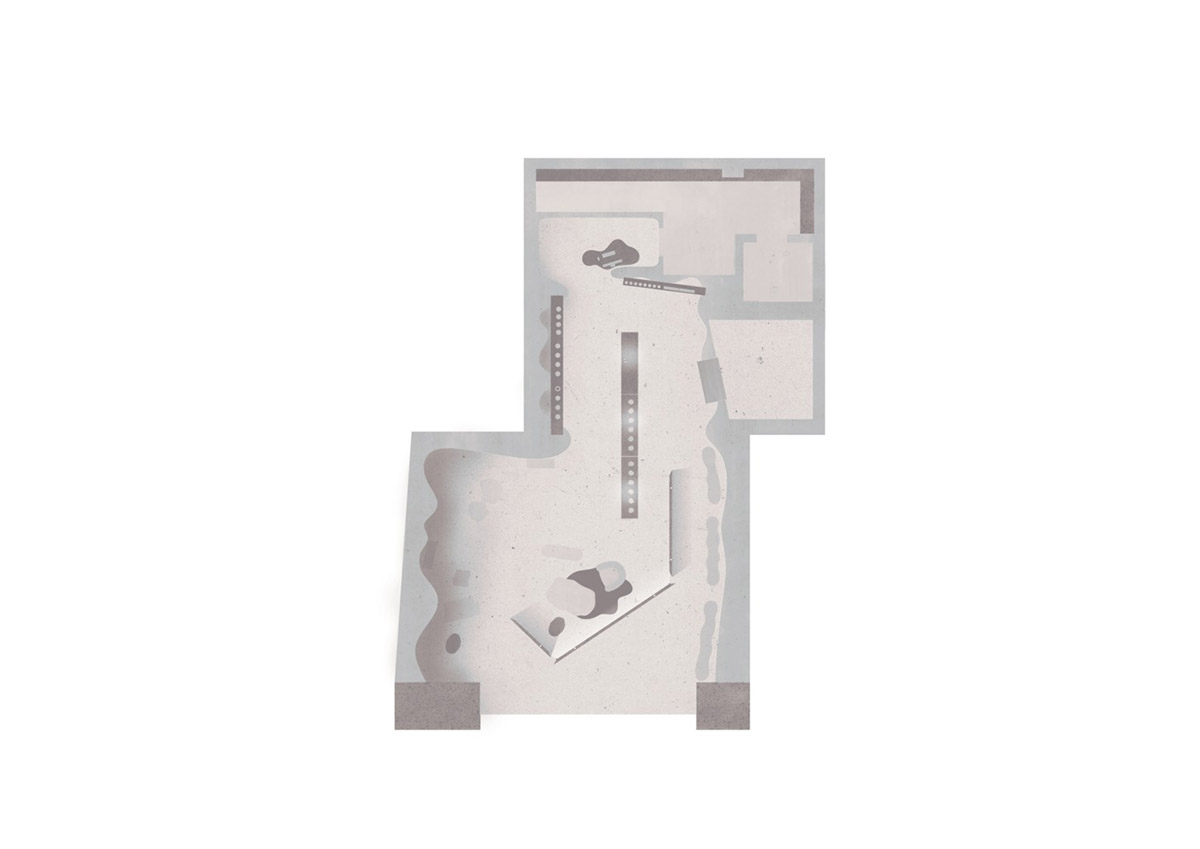
Plan 1
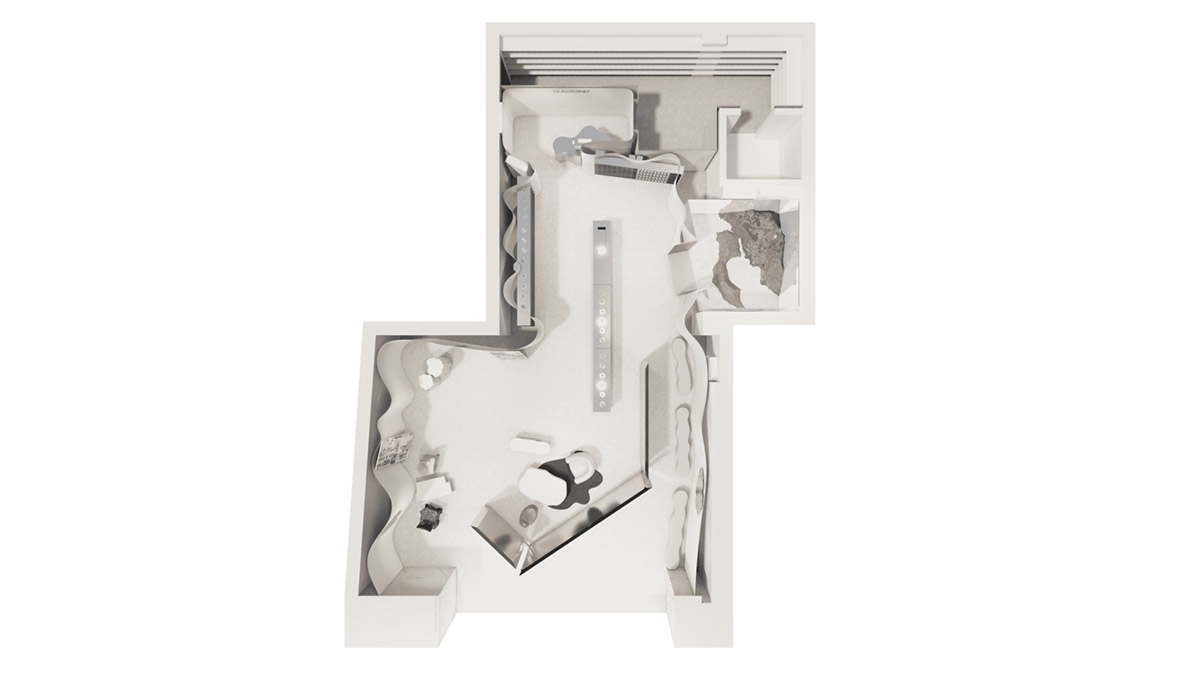
Plan 2
F.O.G. Architecture was established in London in 2018. The studio's projects focus on "examining the sensory experience that materials, light, landscape, function and cultural context." F.O.G. Architecture has offices in London, Shanghai and Chongqing.
Project facts
Project name: ToSummer Living Room
Architects: F.O.G. Architecture
Location: Beijing, China.
Size: 170m2
Date: 2020
All images © INSPACE
All drawings © F.O.G. Architecture
> via F.O.G. Architecture
