Submitted by WA Contents
Hyperbolic vertical grottos are activated by a network of floating wooden bridges in China
China Architecture News - Jul 29, 2021 - 12:44 5148 views
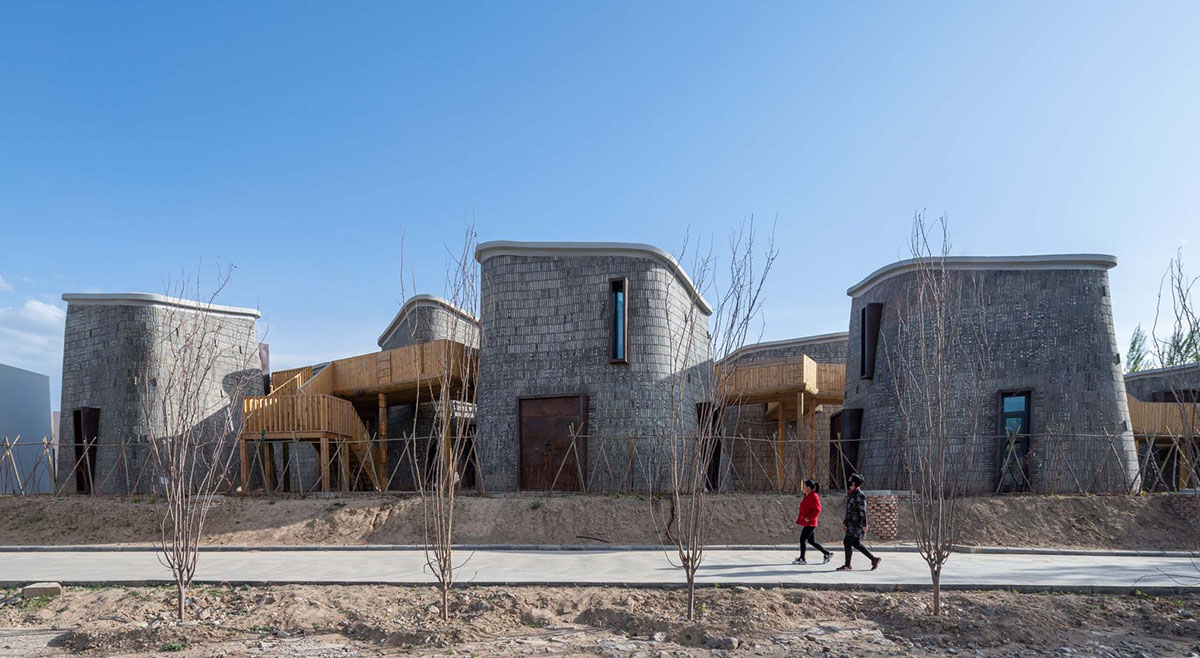
Nine hyperbolic vertical grottos are activated by a network of floating wooden bridges in a rural village in Zhangjiakou, China.
The project, named Grotto Retreat Xiyaotou, was designed by A( )VOID as part of the revitalization plans of the Xiyaotou Village.
The Xiyaotou Village, known for its paper-cutting, wood crafting, and "Fiery Trees and Silver Flowers", has more than 100 hollow villages, which has a significant cultural heritage.
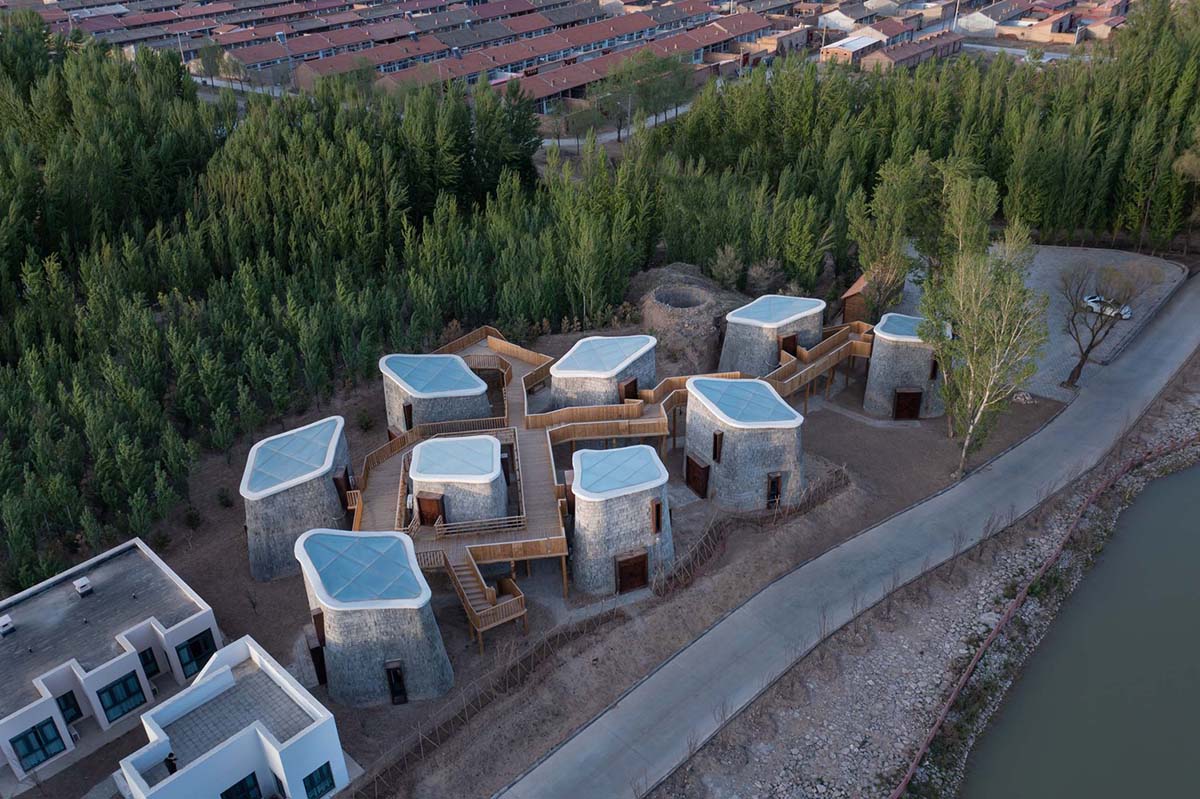
The Fortune Art (FA) Homestay selected Xiyaotou Village to revitalize the area as the beginning of village poverty alleviation, in which the revitalization process started in 2018.
The village has been transformed into communal farms to provide local villagers with income via offering accommodation, local food services, and activities.
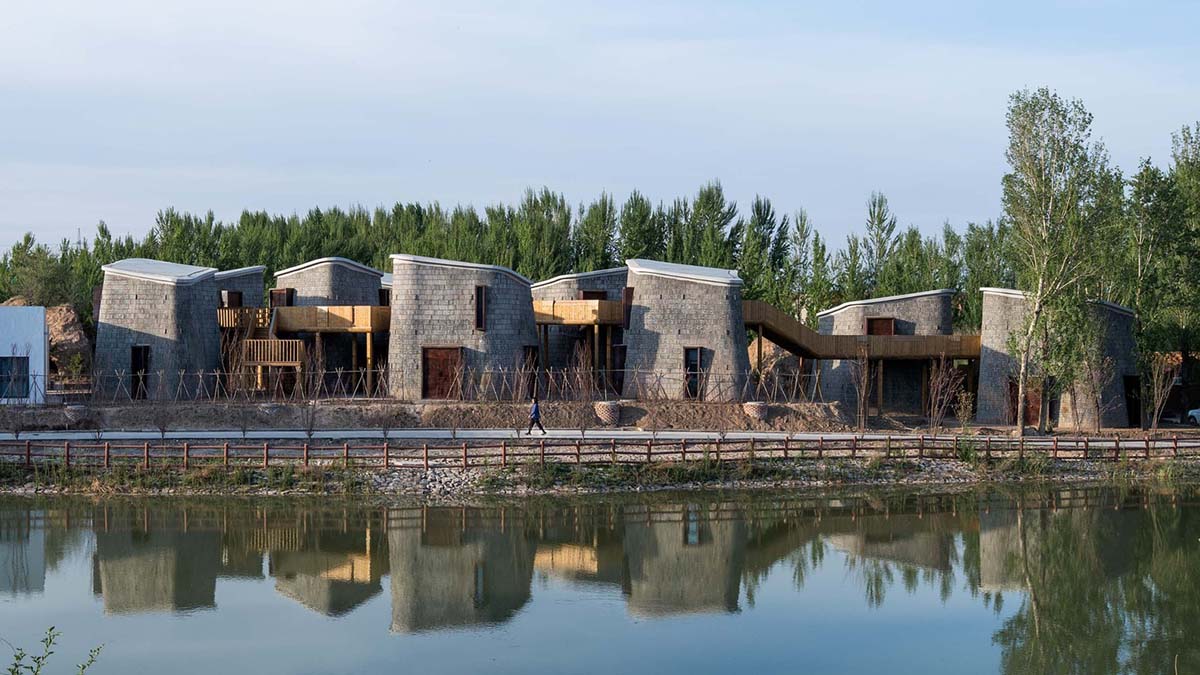
"Hollow Village" is a common phenomenon in rural areas of China, according to A( )VOID.
"The indigenous people of the entire village have moved to the new rural residential areas. Their homesteads are still there, the old houses are ruined, and no one is truly revitalising the countryside," the studio added.
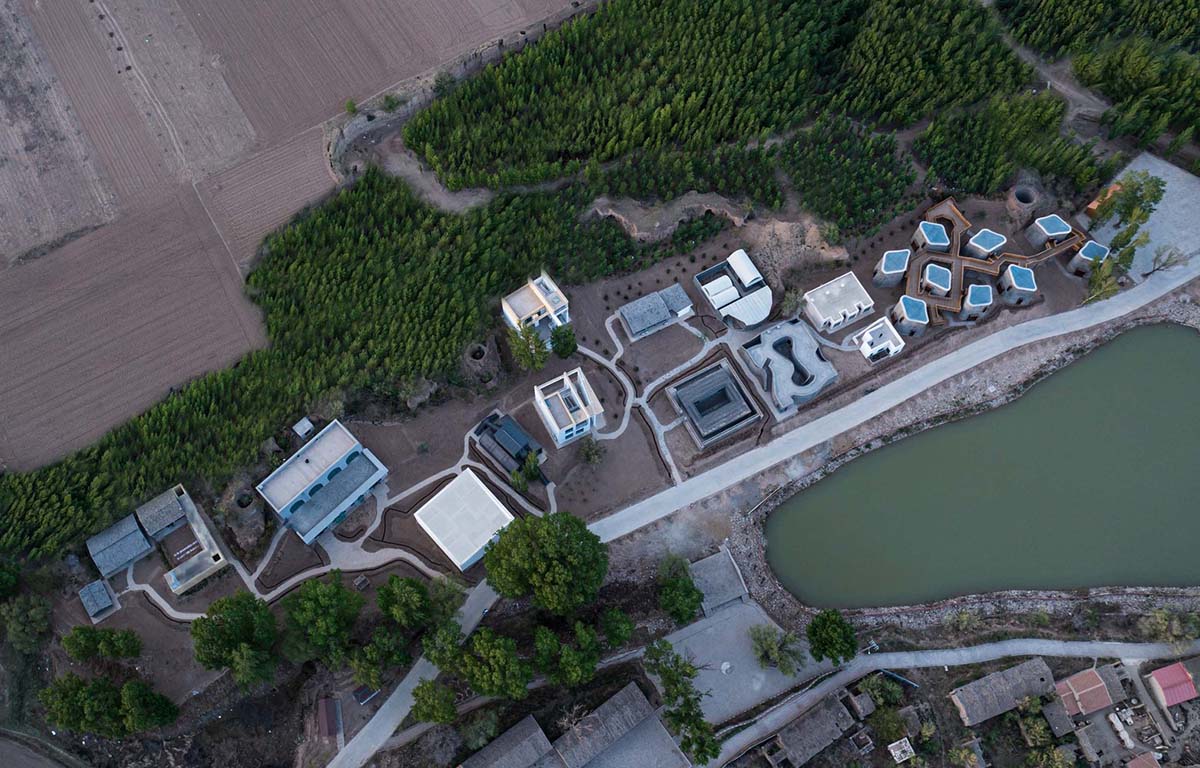
A( )VOID started its design concept to break down the radical difference between the rural and urban interpersonal networks. The architects reinterpreted the native cave dwellings of the site as vertical "grottos”.
They devised a network of flowing bridges to create connection between the private “grottos”, as the design attempts to realize a community in which public and private coexist.
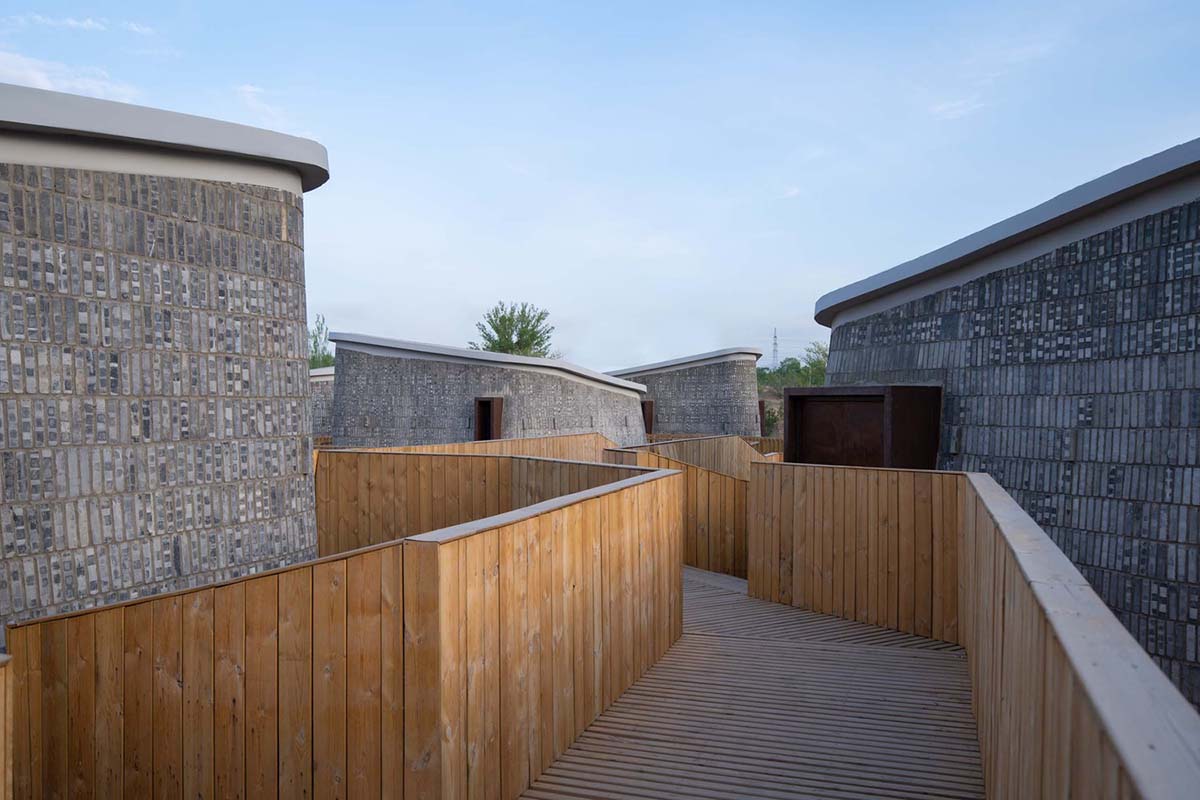
The wooden bridge is supported by a hidden 4-by-6-meter grid, which is derived from the length-to-width ratio of the original cave dwellings on the site.

The bridge also acts as the keynote for the layout of the corridor structure and supports the new building complex in a spiritual sense.
The complex is comprised of nine dwellings that are scattered irregularly on site, while two of them are placed in a bit remote place from others. All dwellings are accessed by staircases and wooden platforms.
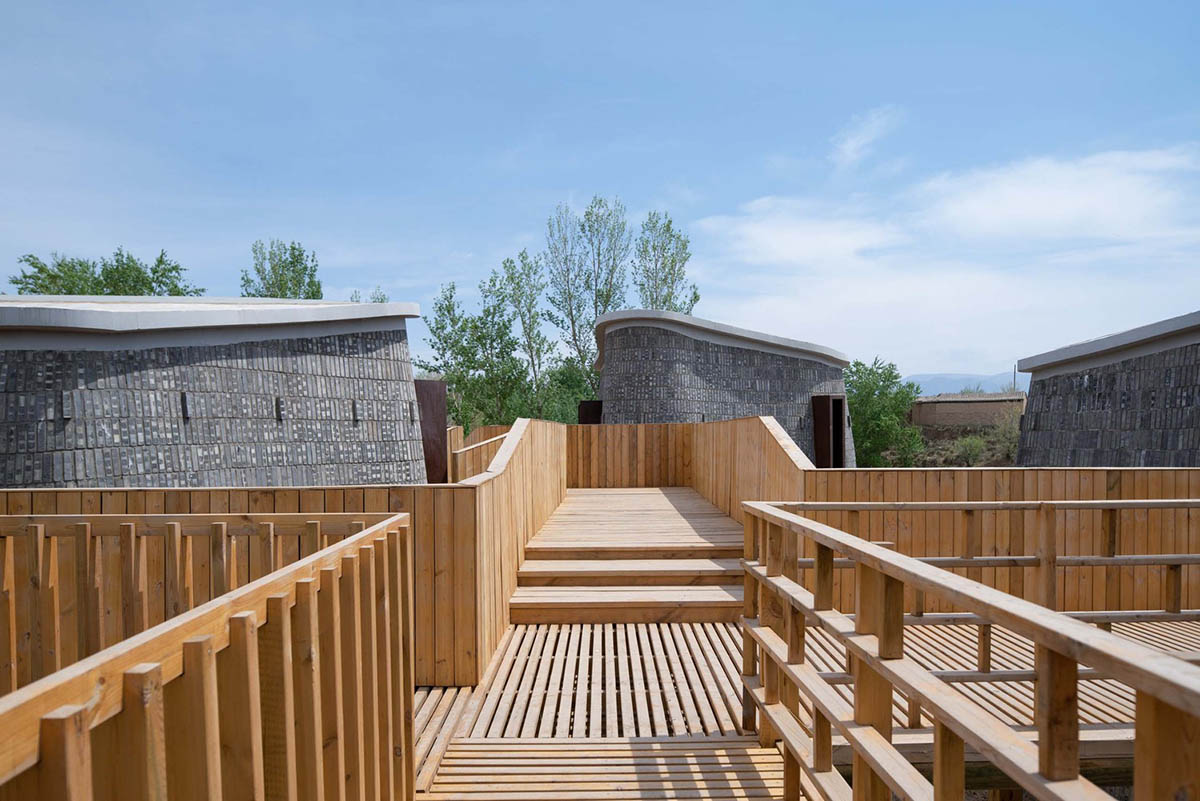
Guests can move under and above the wooden bridge, they could also watch the surrounding landscape and aboriginal architecture of Yu County. The views are grasped by the hyperbolic facade of the dwellings, pinewood columns, and corten-steel fenestration of the complex.
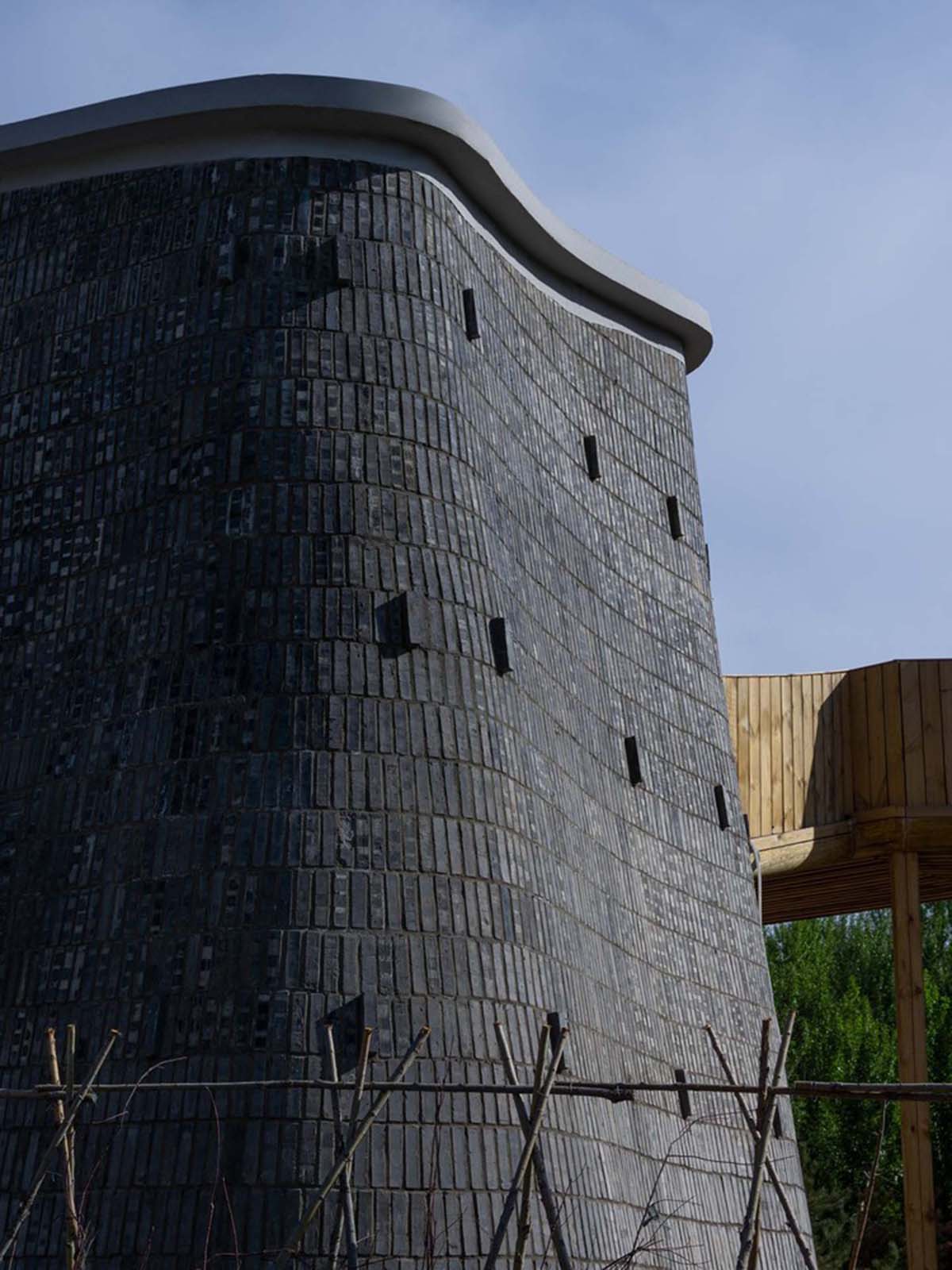
To form these vertical "grottos”, the architects scattered volumes irregularly at the site, by using hyperbolic geometries and various fenestration dimensions.
They used local materials and construction techniques to create a compatible construction with the site and stay in minimum budget.

The height of ceilings at dwellings reaches at 7 meters and so the interiors are washed by daylight and sun which encourages local people to focus on verticality of the units.
The units presents generous skylights which are based on the rurality’s rhythm of "working from dawn to dusk" and exposes their sensitivity to the sun's trajectory.

By taking into consideration of the region's climate, the architects aimed to keep warm inside considering the three-quarters of Zhangjiakou averaging 10 Degree Celsius.
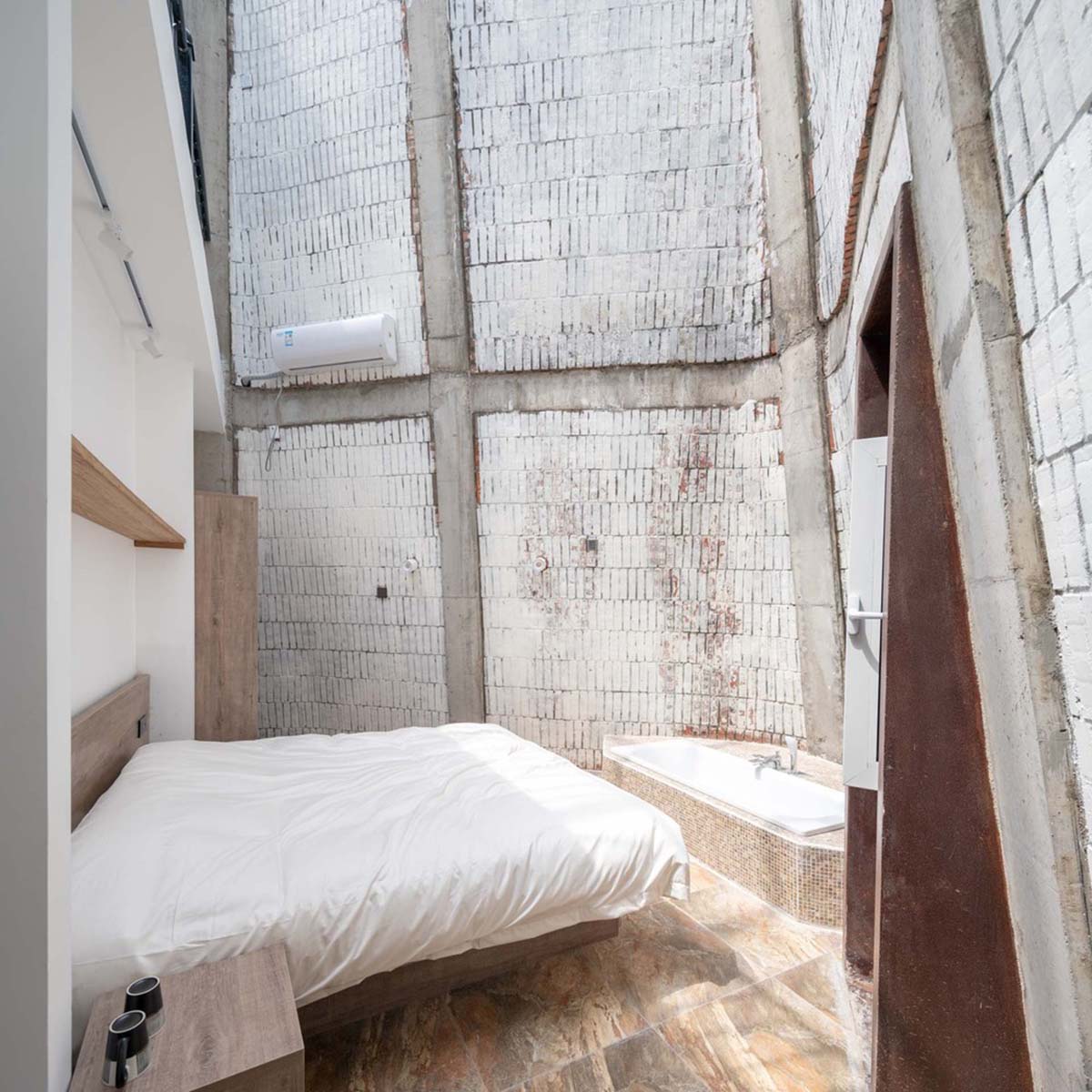

Through these skylights, sun rays enter in and are preserved by double-layered brick walls. During summer, heat is discharged via chimney effect given rise by the collaboration of the unit’s geometry and fenestration.
The units features protruding bricks on the elevation, which was the vehicle of a part of the construction process, and were derived from the position where the scaffolding found its temporary support for bricklayers to complete the double-layered brick wall.
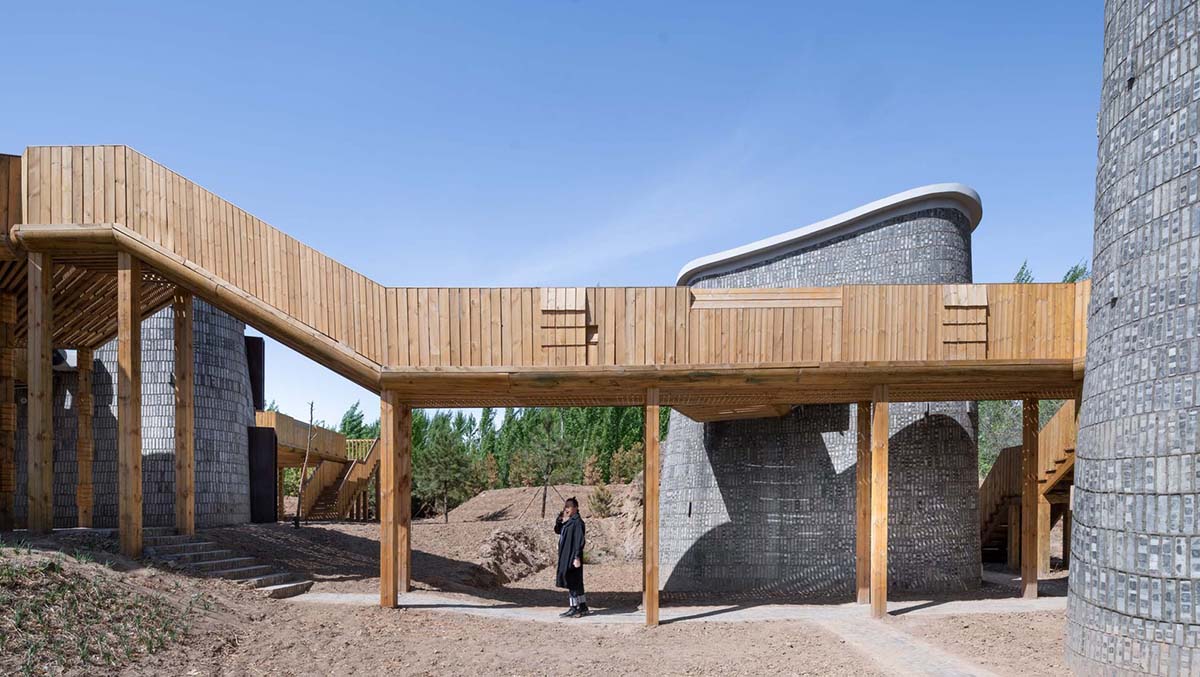
Reaching approximately at 7 meters, the visibility of the units depends on the intensity of the sun and cloud density. "The shadow of the protrusions and wood bridge cast on the hyperboloid morphs with the sun’s trajectory, emerging ephemeral time-spaces," said the firm.

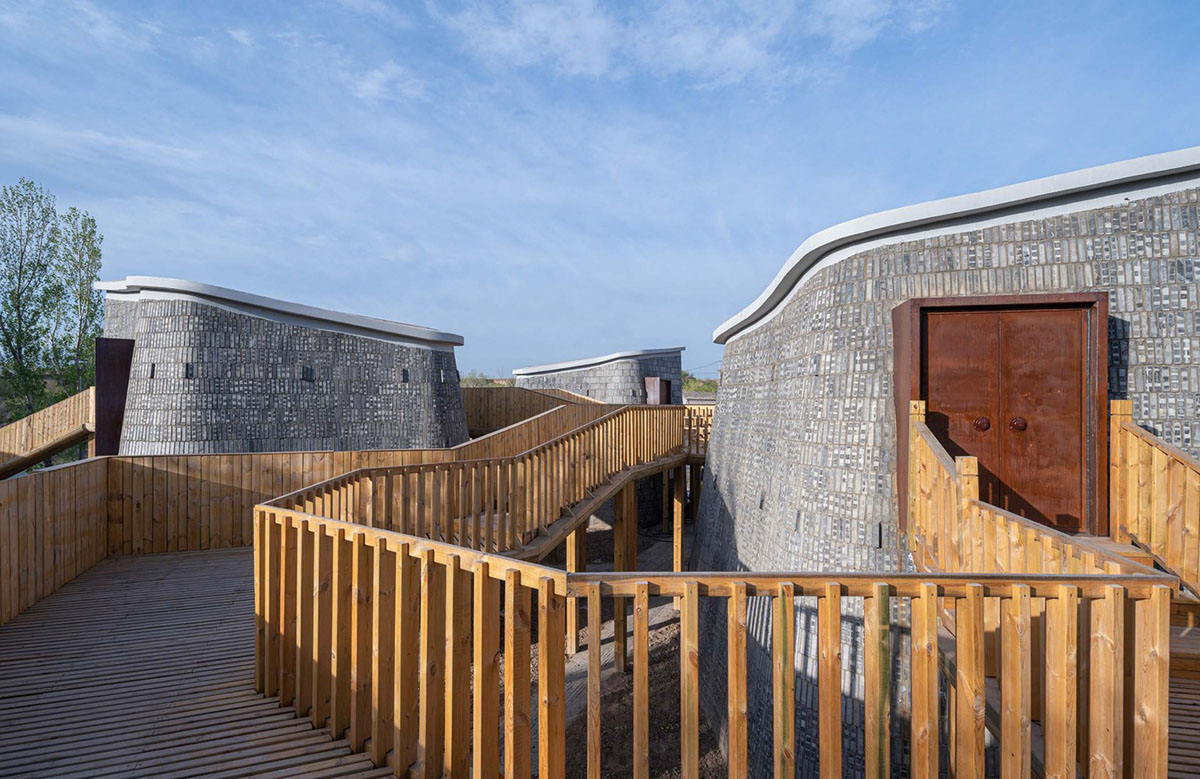

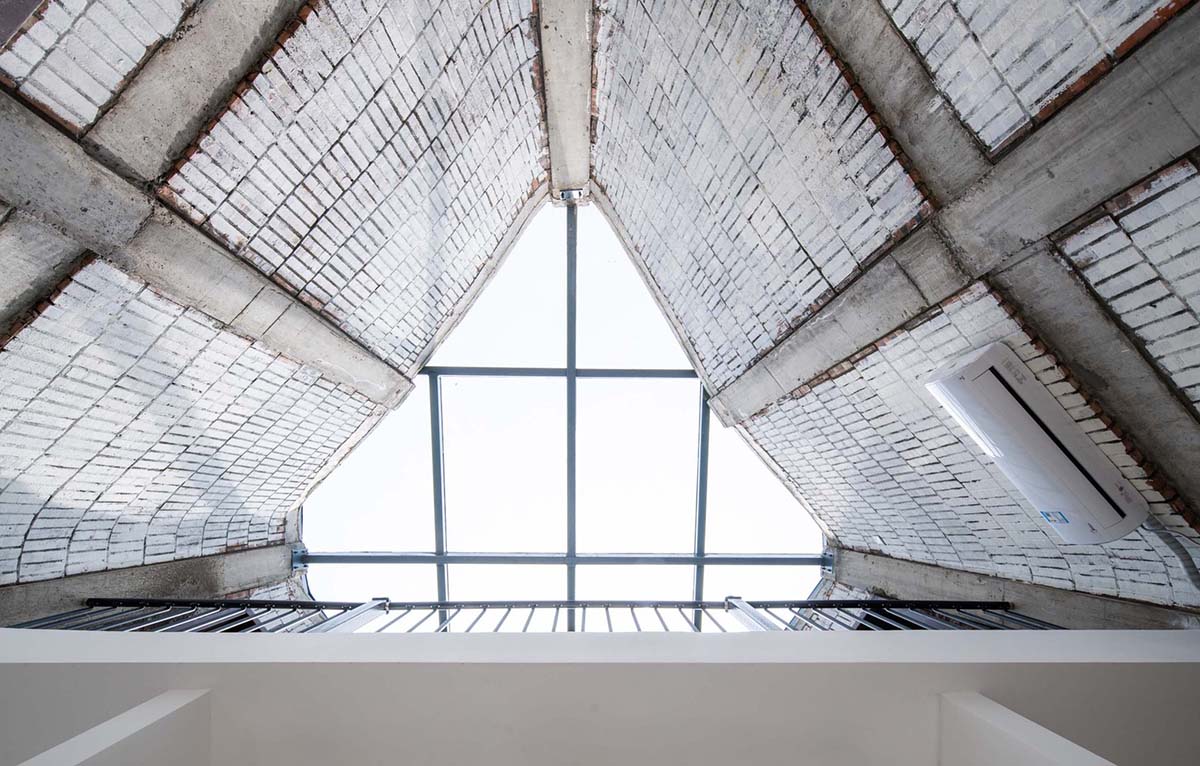

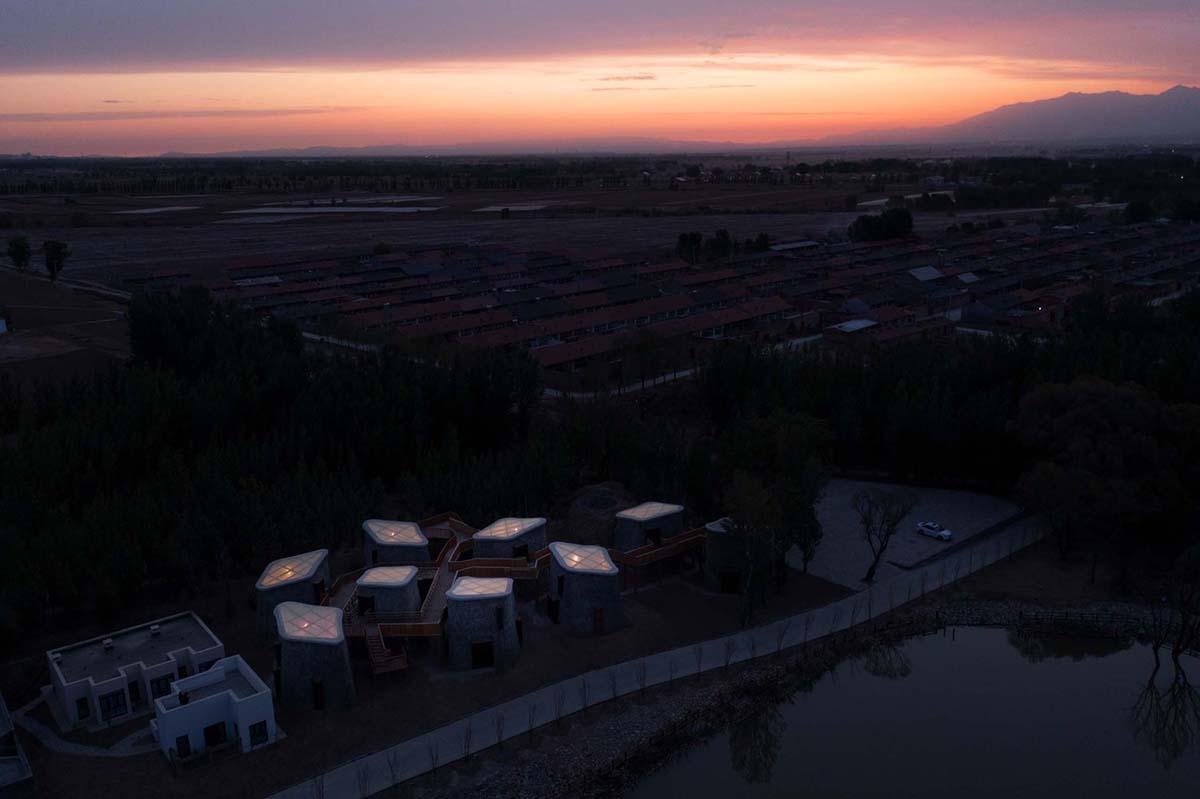
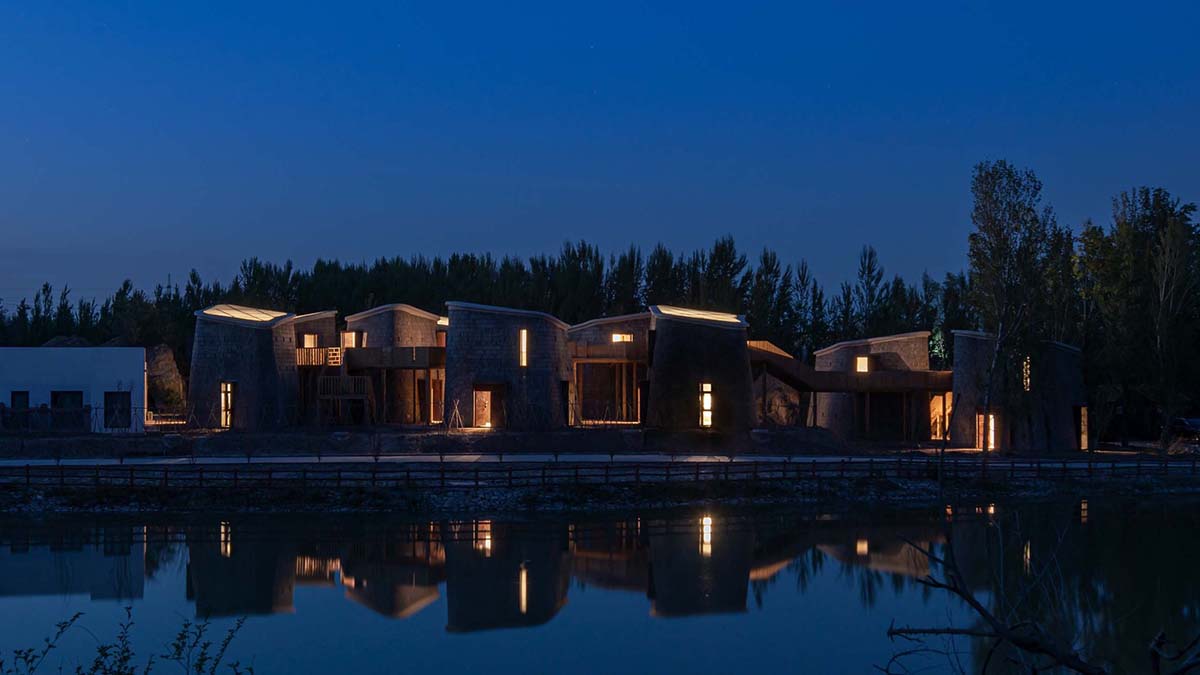

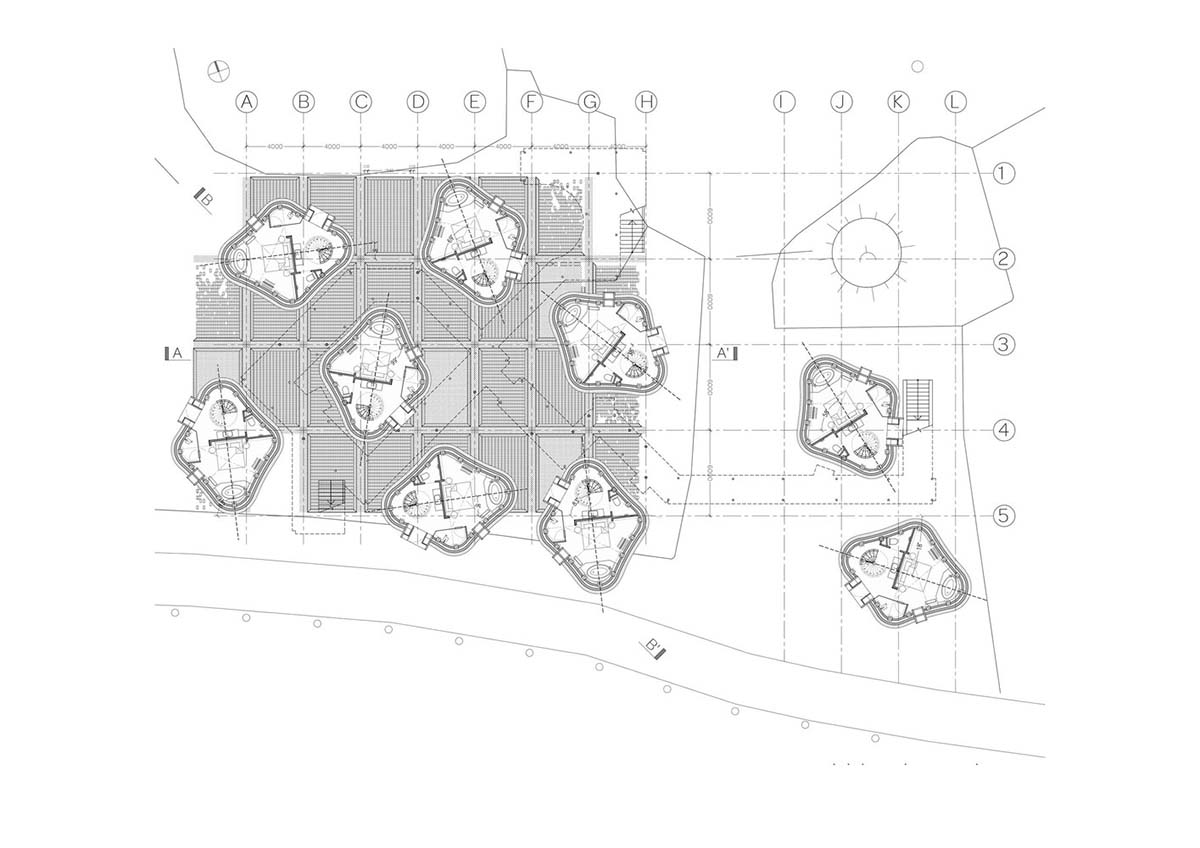
Ground floor plan
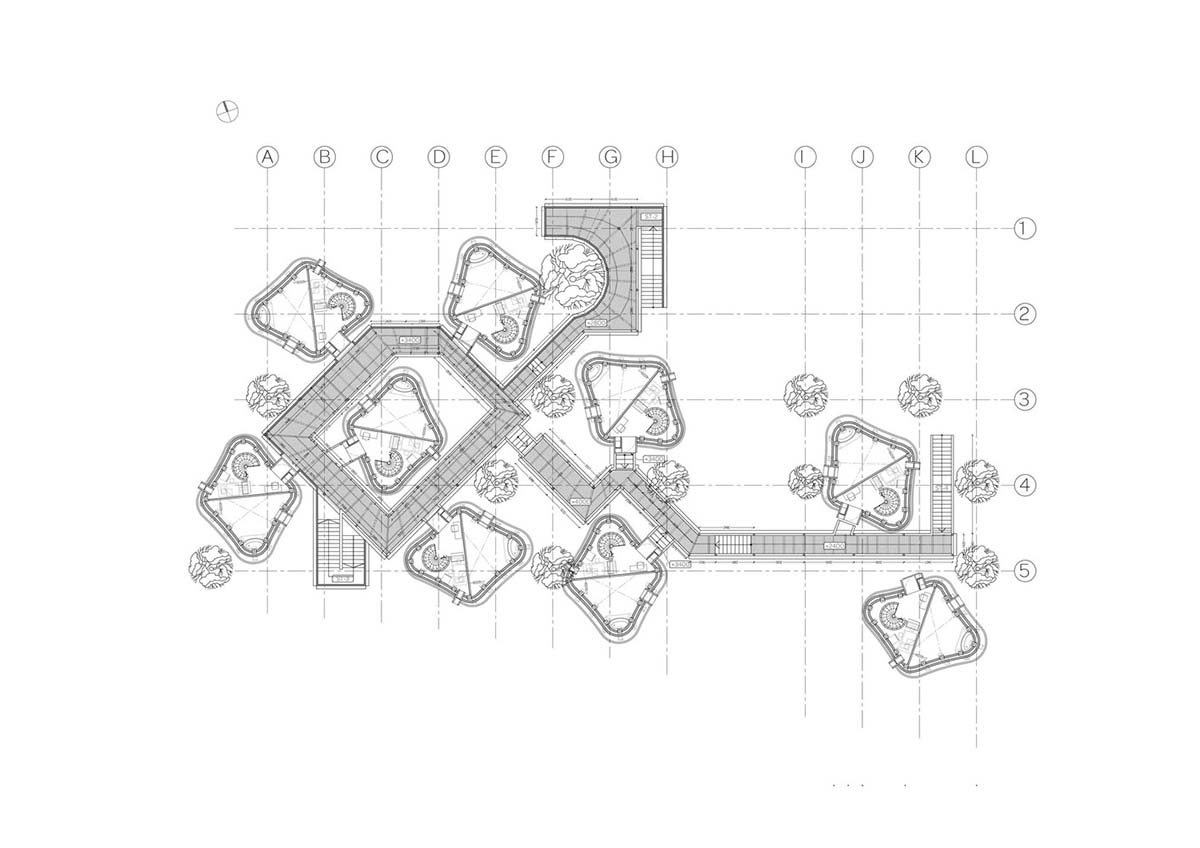
First floor plan
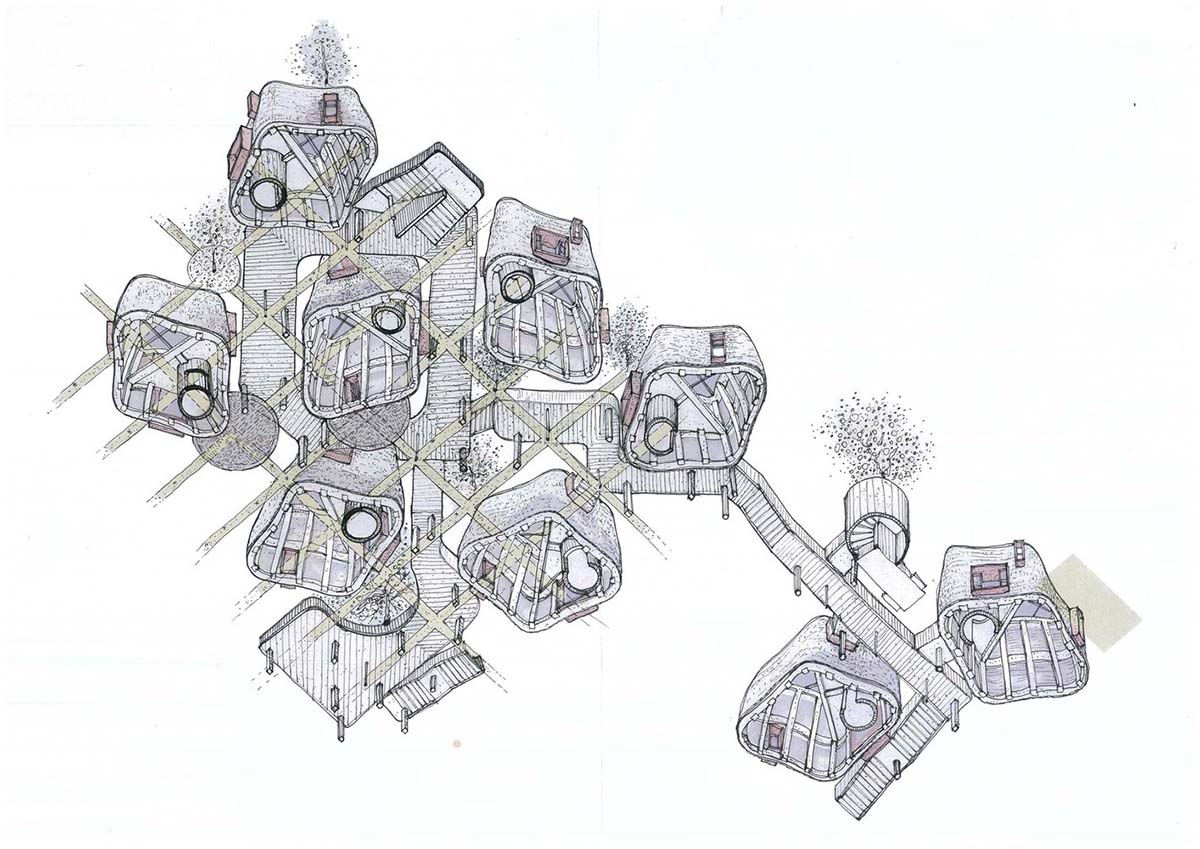
Axonometric drawing

Section AA

Section
Project facts
Project name: Grotto Retreat Xiyaotou
Architects: A( )VOID
Location: Zhangjiakou, China.
Size: 820m2
Date: 2021
All images © Guo Zhe
All drawings © A( )VOID
> via A( )VOID
