Submitted by WA Contents
Interiors of this weekend loft feature free-form space playing of light and shadow in Slovakia
Slovakia Architecture News - Jun 22, 2021 - 13:09 3828 views
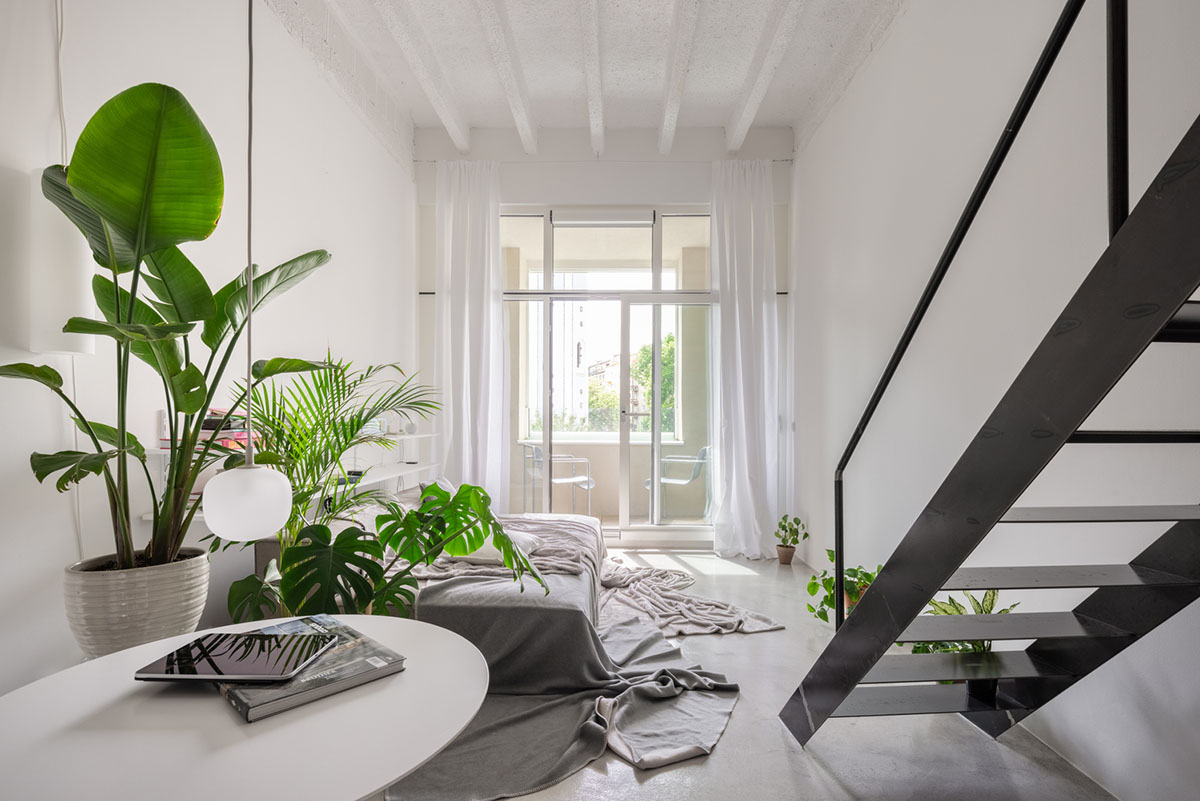
Slovak architecture studio Kilo / Honc has designed interiors with free-form space that offers a play flight and shadow in Bratislava, Slovakia.
Named Next to the Blue Church, the 35-square-metre space was designed as a weekend loft close to the historical center of Bratislava.
The architects enlarged the original space rather than creating a rigid living cell, the space has a hidden potential and provides a beautiful view towards the Art Nouveau monument called “The Blue Church”.
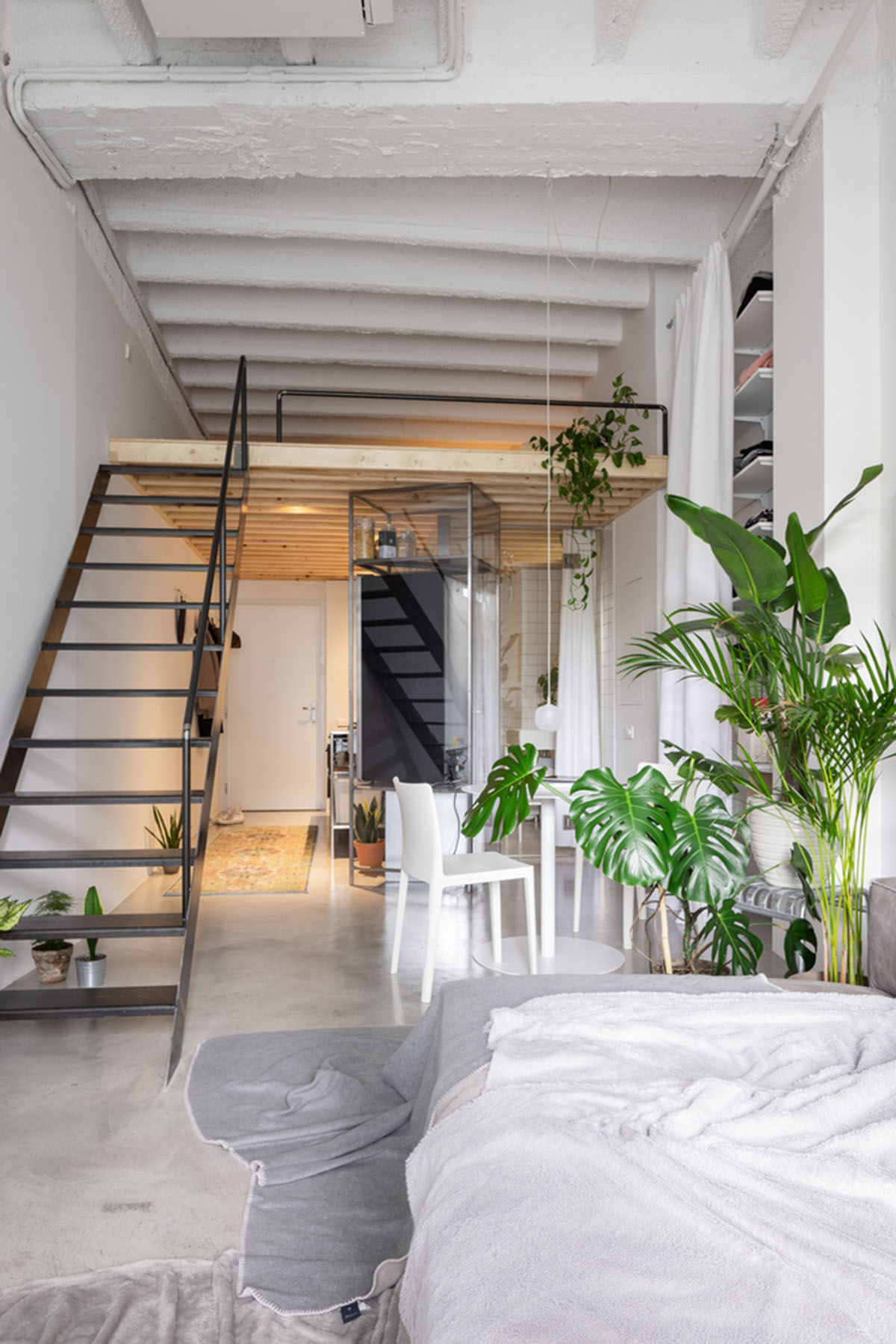
"We were not looking for a design or a careful and meticulous craft for this apartment, it was not important for us, because it would not give you that experience of well-being," said Kilo / Honc.
"For us, it was mainly about views, openings, atmospheres, location, the play of light and shadow."
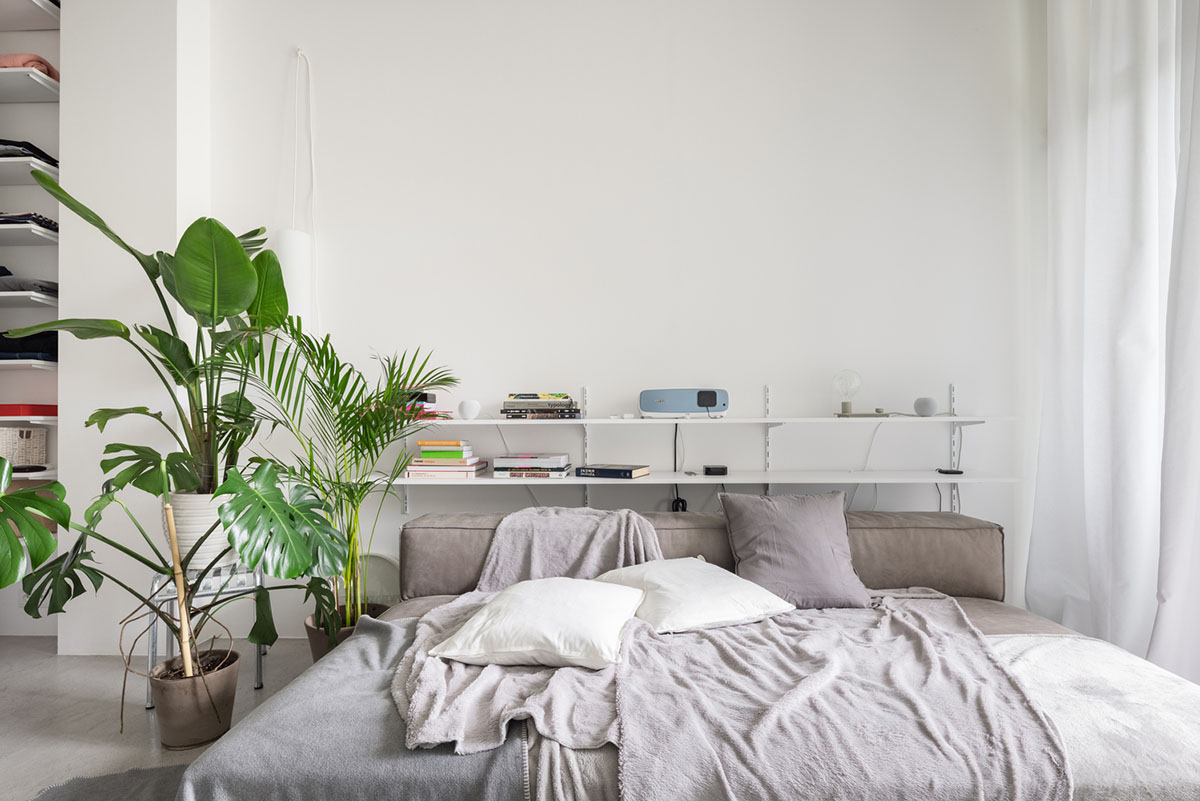
Inside, the team used transparent and functional materials. Standing out with its high ceilings, as the team said, the original standard layout offered a separate bathroom, a lowered plasterboard ceiling with all possible hidden wiring and technology, and a kitchen leaning against the wall turned with its back towards the view of the Blue Church.
The studio removed the ceiling, reorganizing the technological infrastructure, and instead they inserted a mezzanine floor. This studio has turned into a full-fledged apartment with a separate night zone and a comfortable staircase.
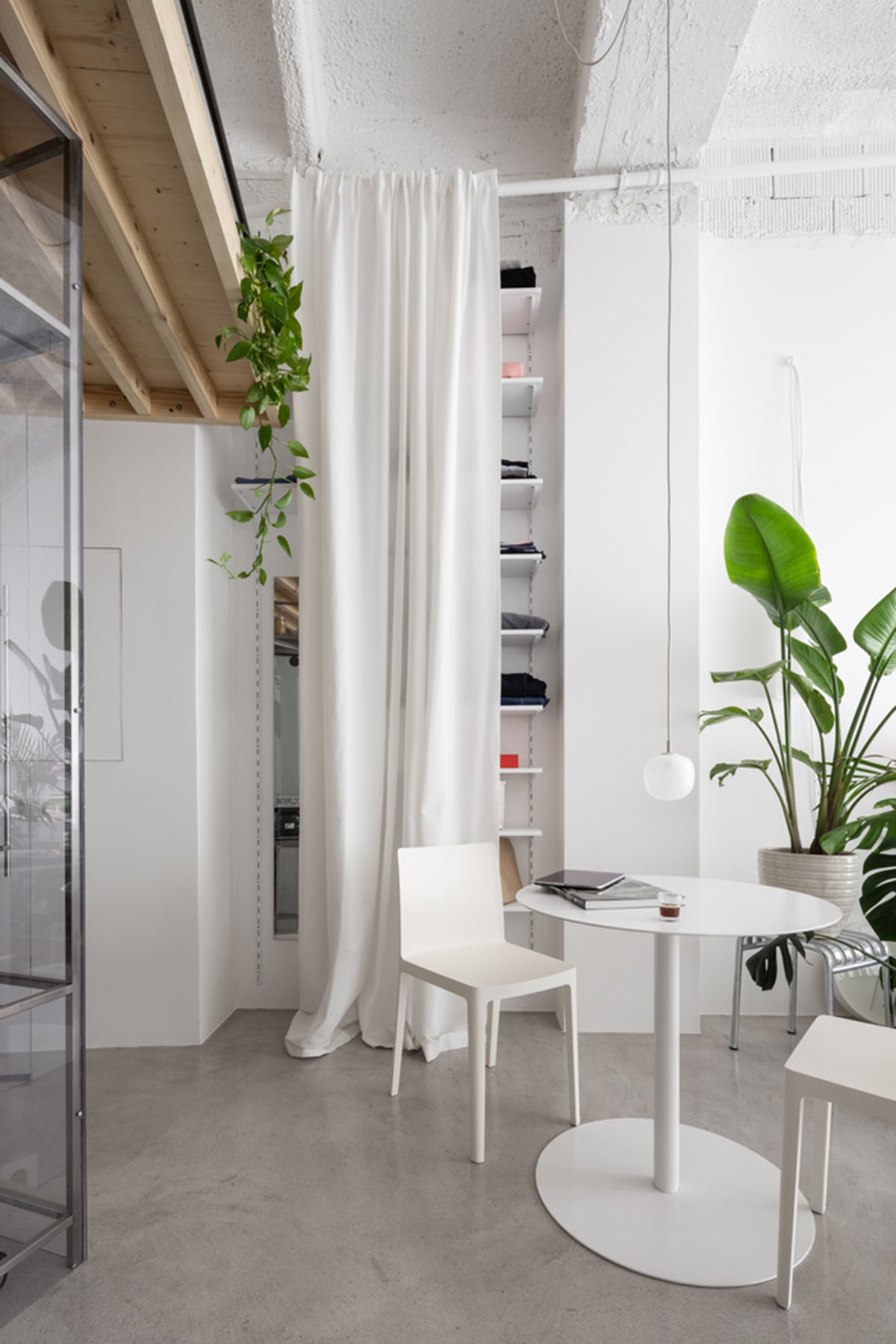
The architects inserted floor to expand the original floor area by about additional 15 square meters.
They used translucent dividers between bedroom and kitchen, a translucent wall from glass blocks acts as a separator between the bathroom and the new kitchen.
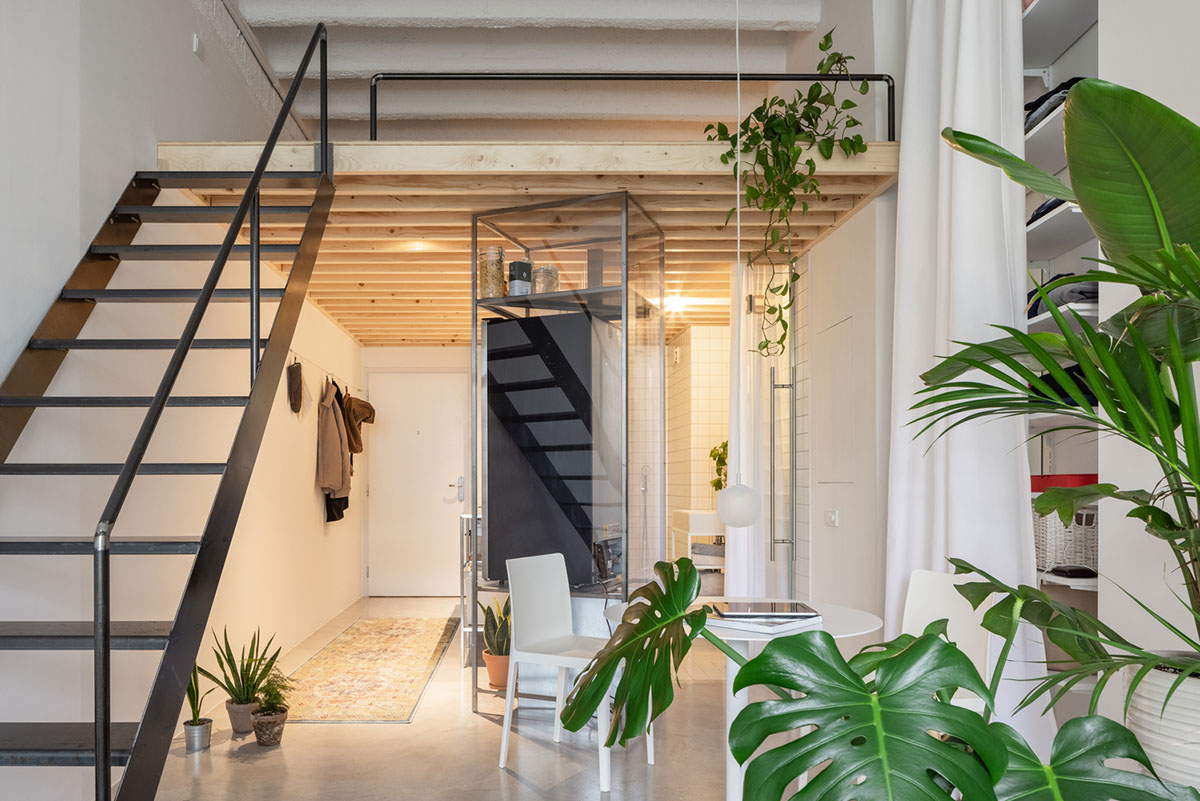
"We brought daylight into the kitchen area, so that space appears optically larger. The same wall separates the bathroom zone with a shower on the opposite side," the studio added.
"The apartment is equipped only with the most essential objects with generous proportions," as the team added.
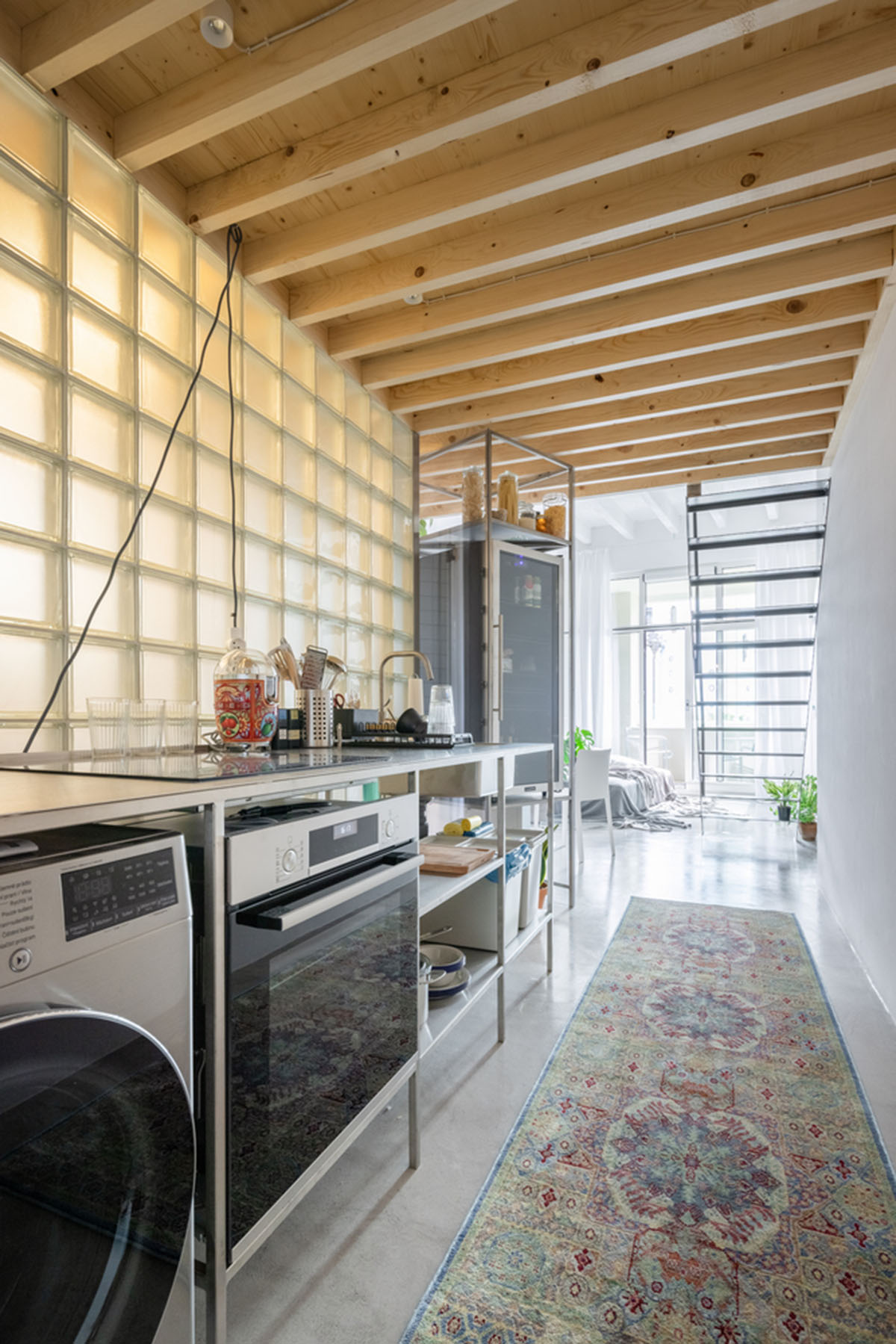
They used a 1.2-meter-deep daybed instead of a traditional sofa, the generous white walls are used as projection screens instead of holding a big TV.
On the upper floor, there is a tiny sleeping area, a set of shelves for clothes, and a large rug for daily lounging.
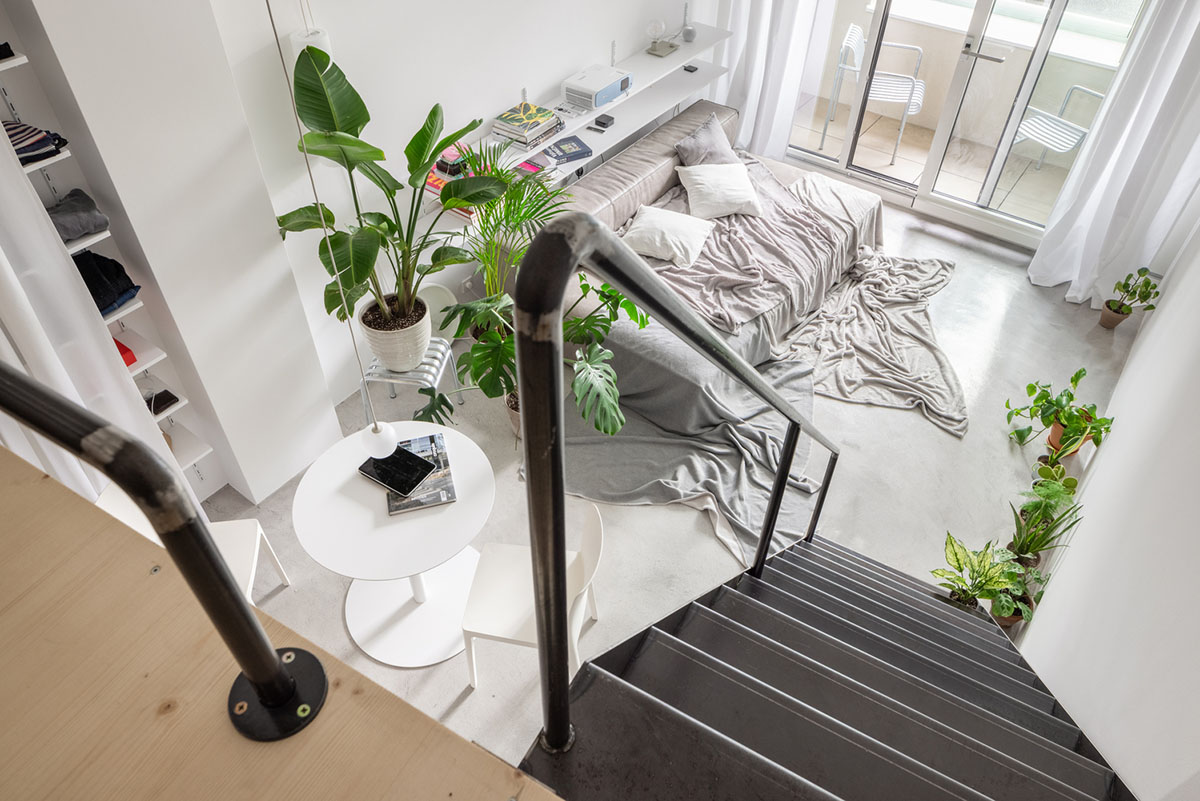
"We like when there does not have to be strict order in the apartment when a person is in constant interaction with the surrounding environment, allowed to rediscover and modify it over time," Kilo / Honc added.
"We enjoy when space encourages creativity when its character can change without the loss of quality when it offers a variety of different scales for people to interact with."
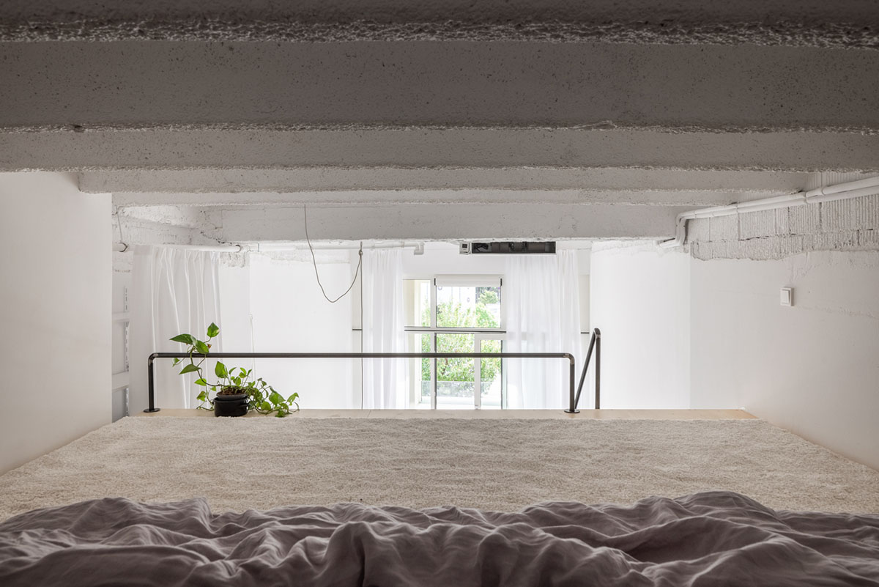
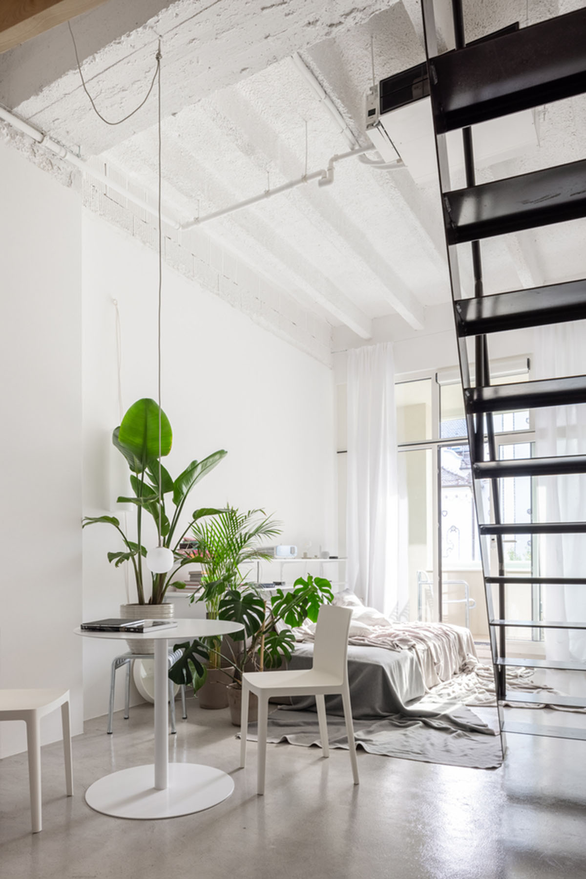
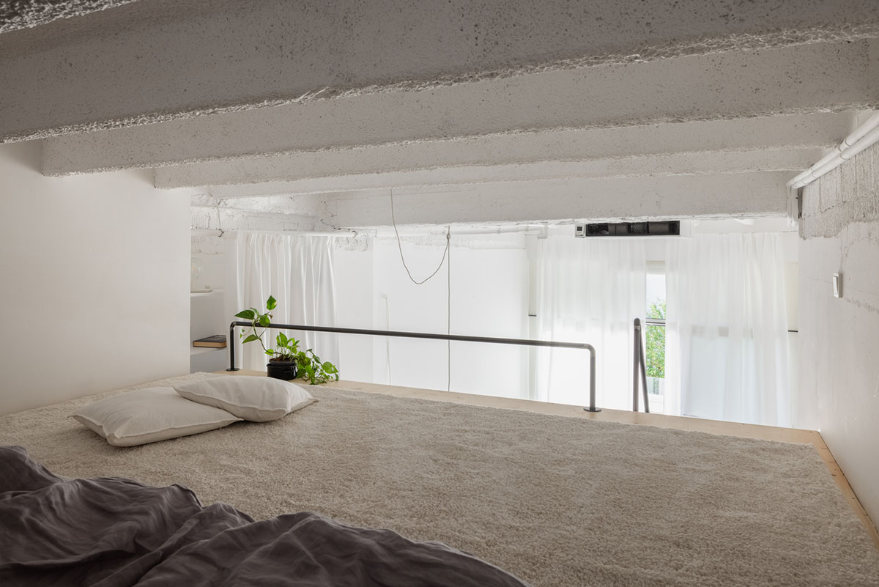
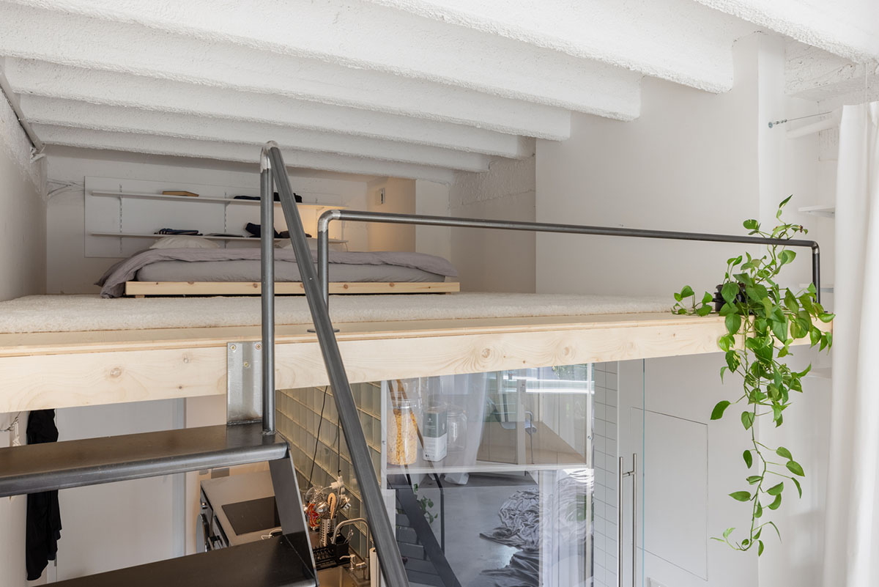
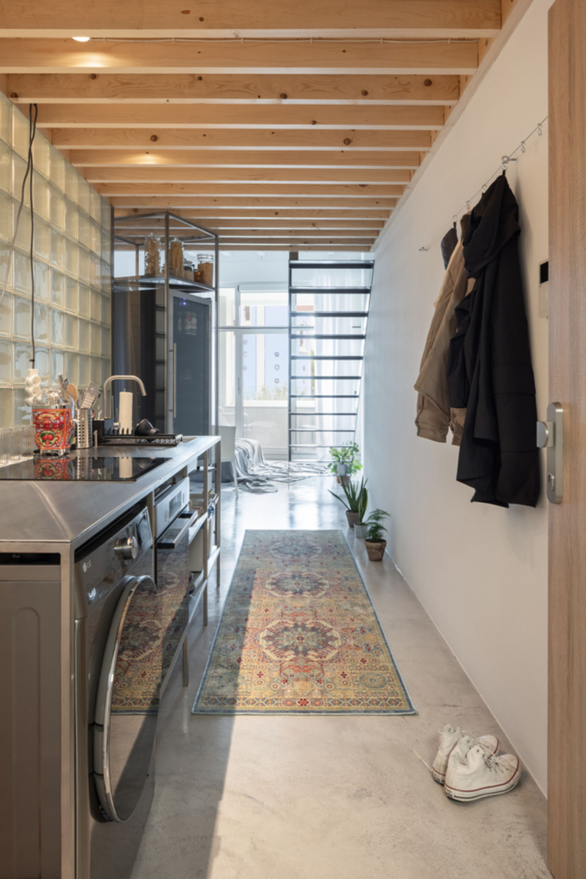
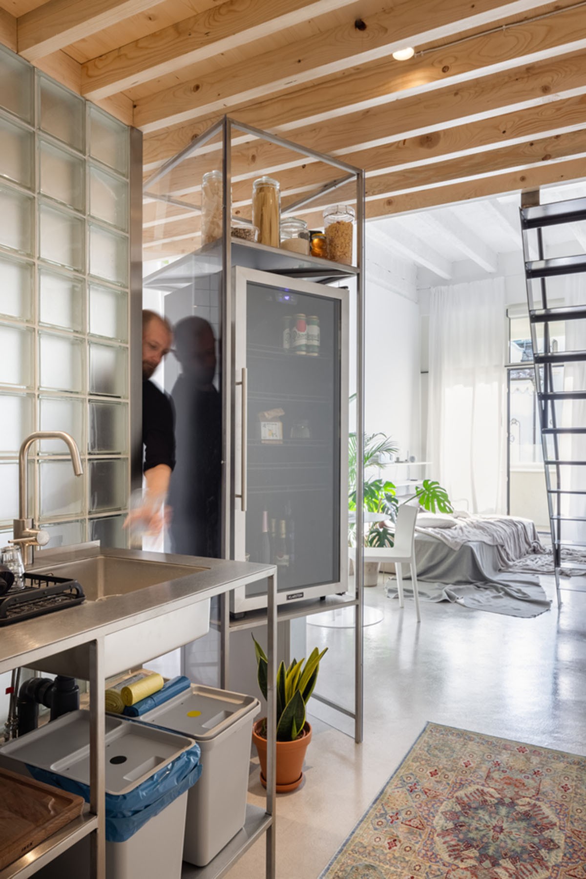
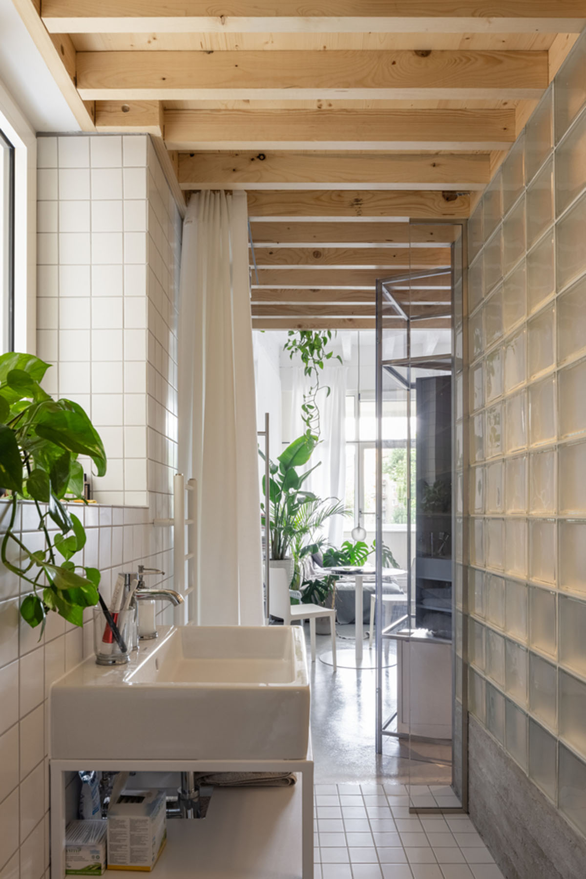
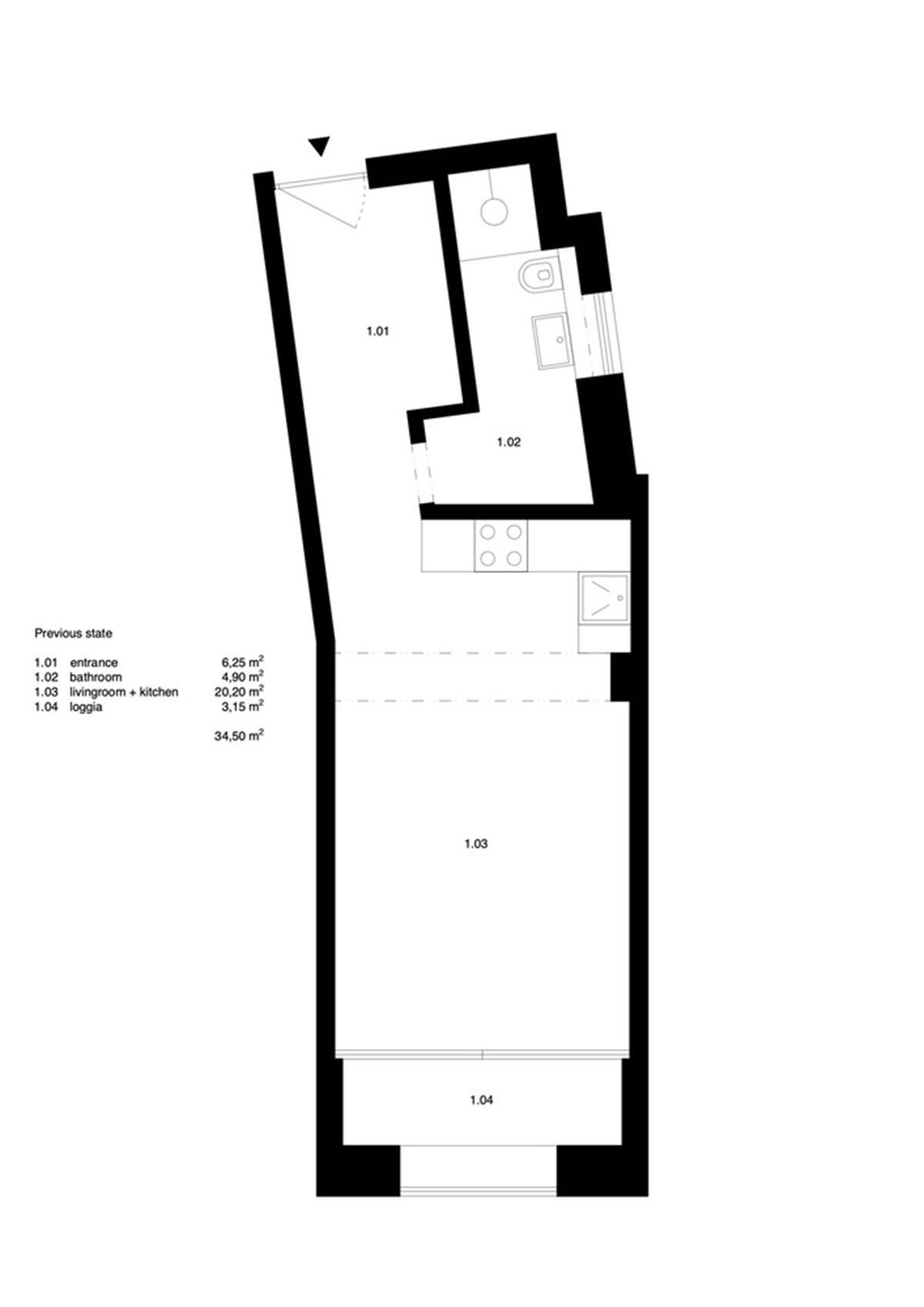
Plan
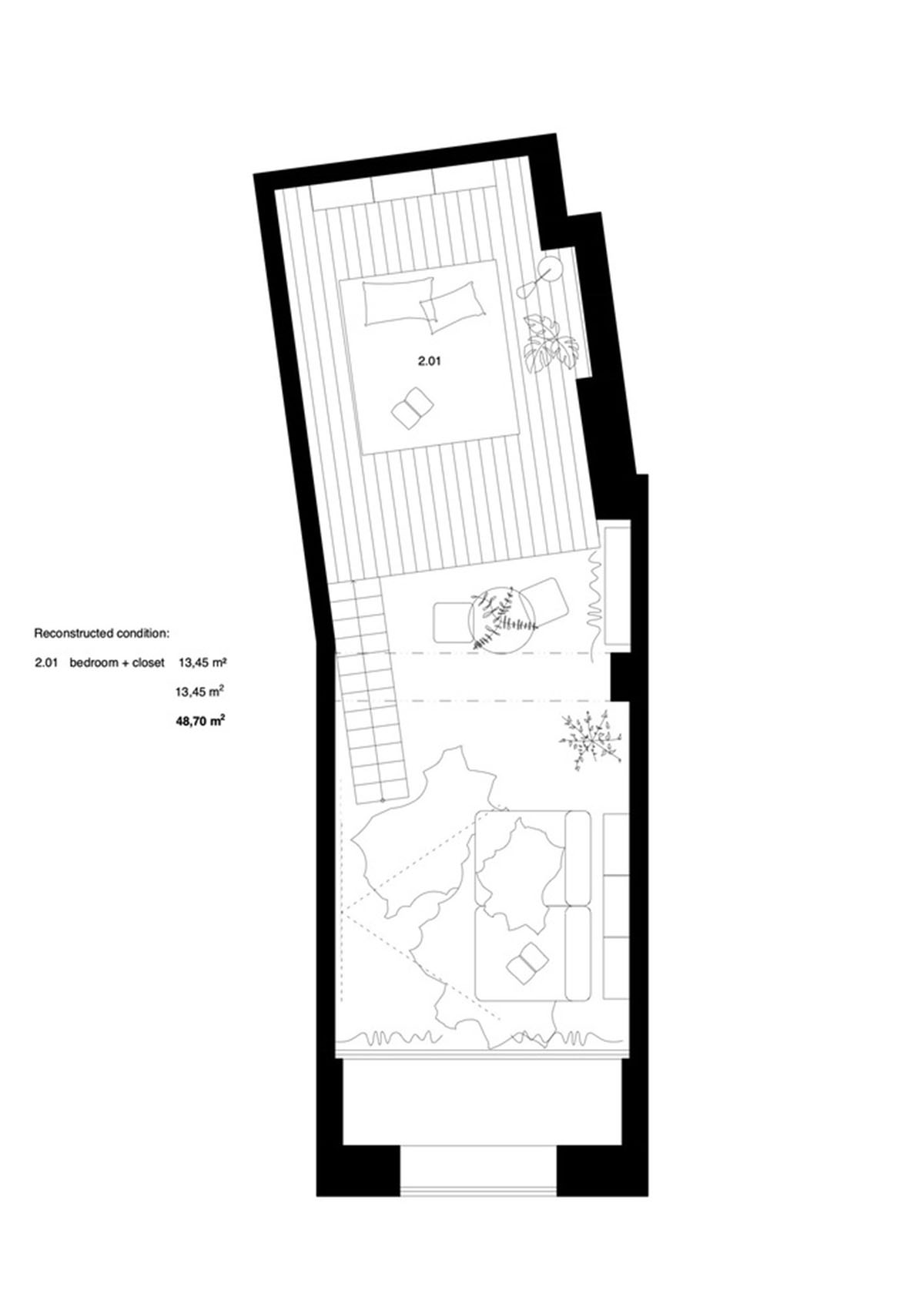
Plan
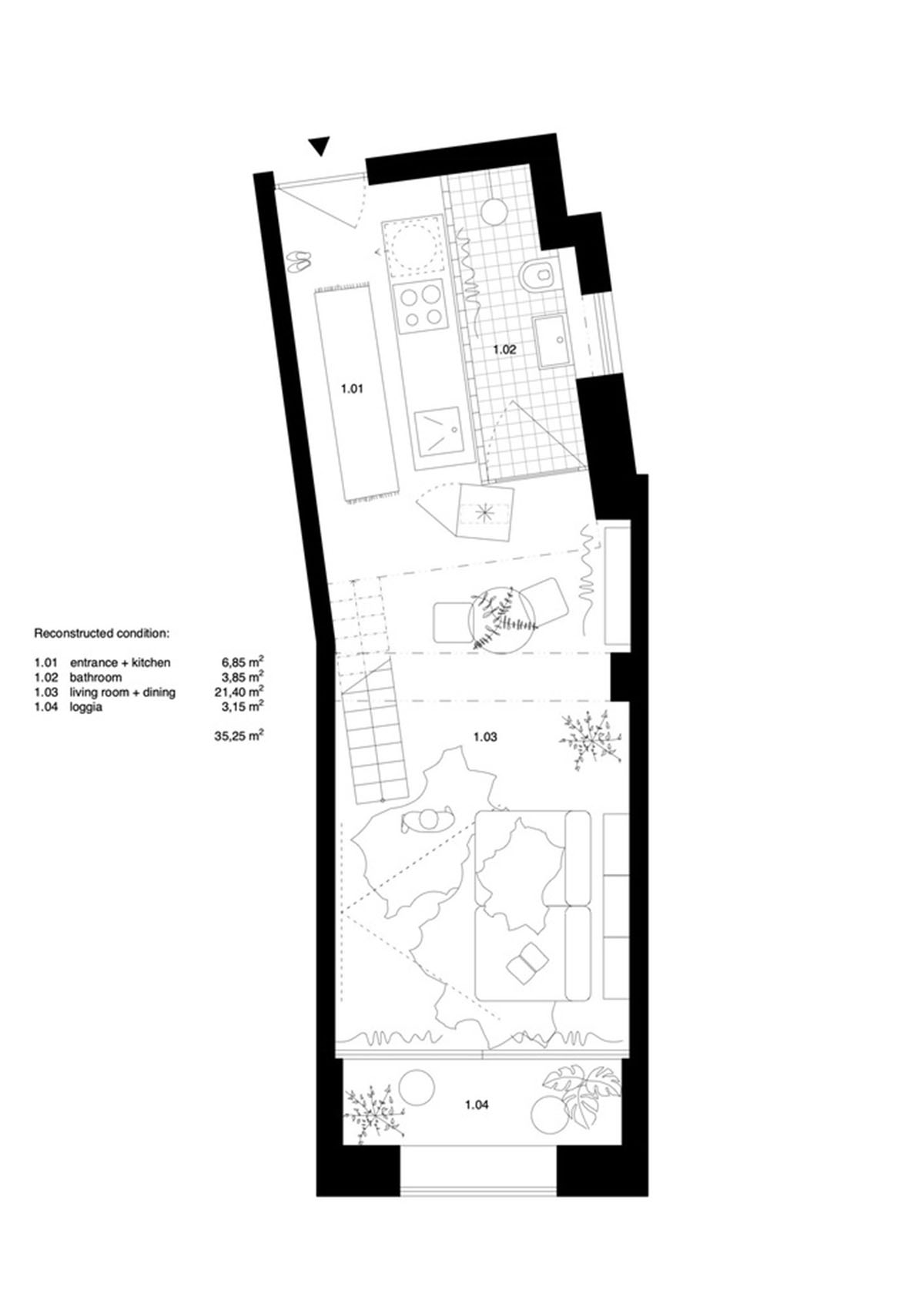
Plan
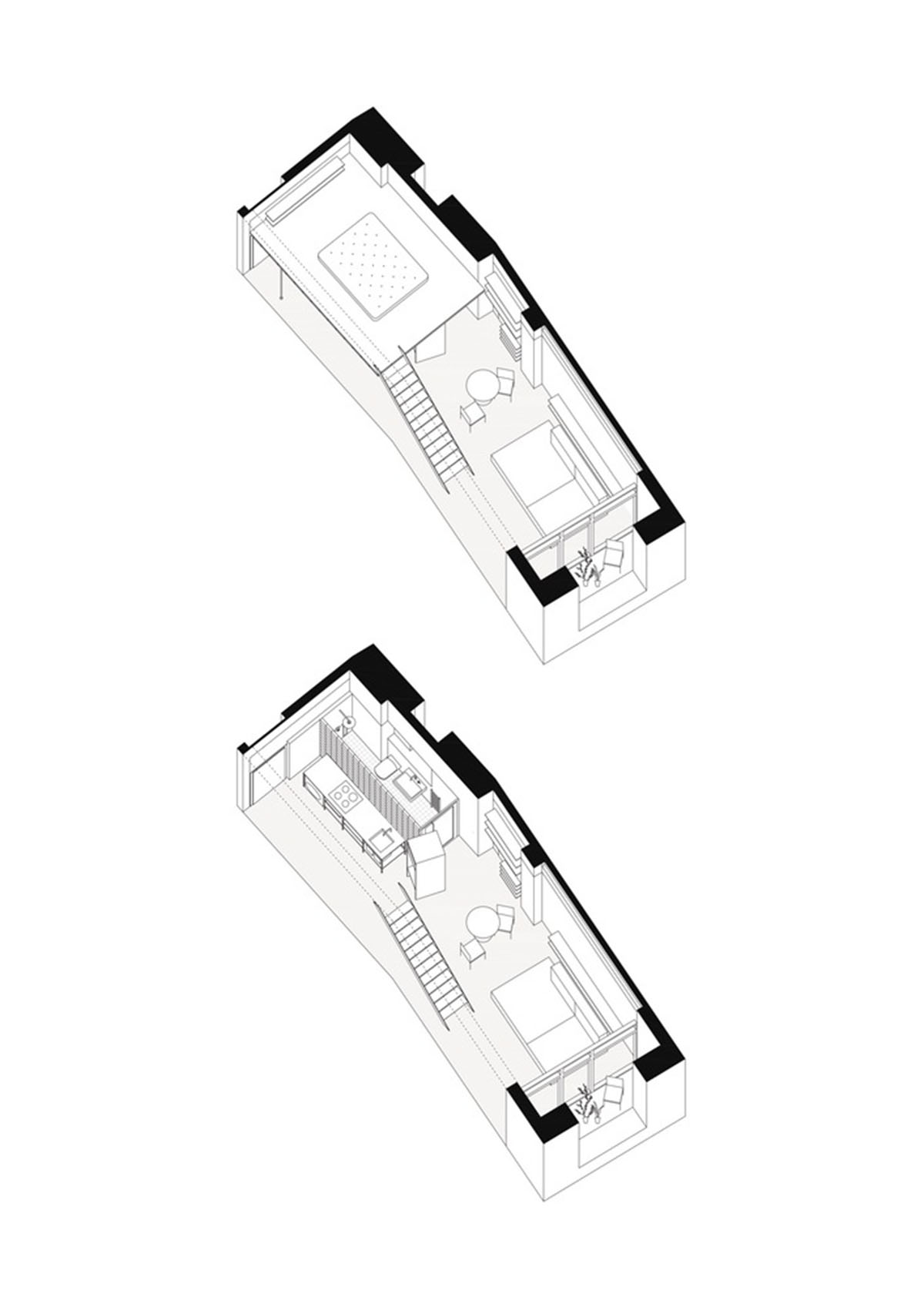
Axonometric drawing
Kilo Honč, a Slovak architecture studio is led by Richard Kilo a Matej Honč. The studio's projects range from small interventions, through designing interiors all the way to planning buildings.
Project facts
Project name: Next to the Blue Church
Architects: Kilo / Honc
Location: Bratislava, Slovakia.
Size: 35m2
Date: 2021
All images © Matej Hakár
All drawings © Kilo / Honc
> via Kilo / Honc
