Submitted by WA Contents
Rogers Stirk Harbour + Partners designs commercial tower clad in metallic bronze finish in Shenzhen
China Architecture News - Jun 22, 2021 - 12:00 5979 views
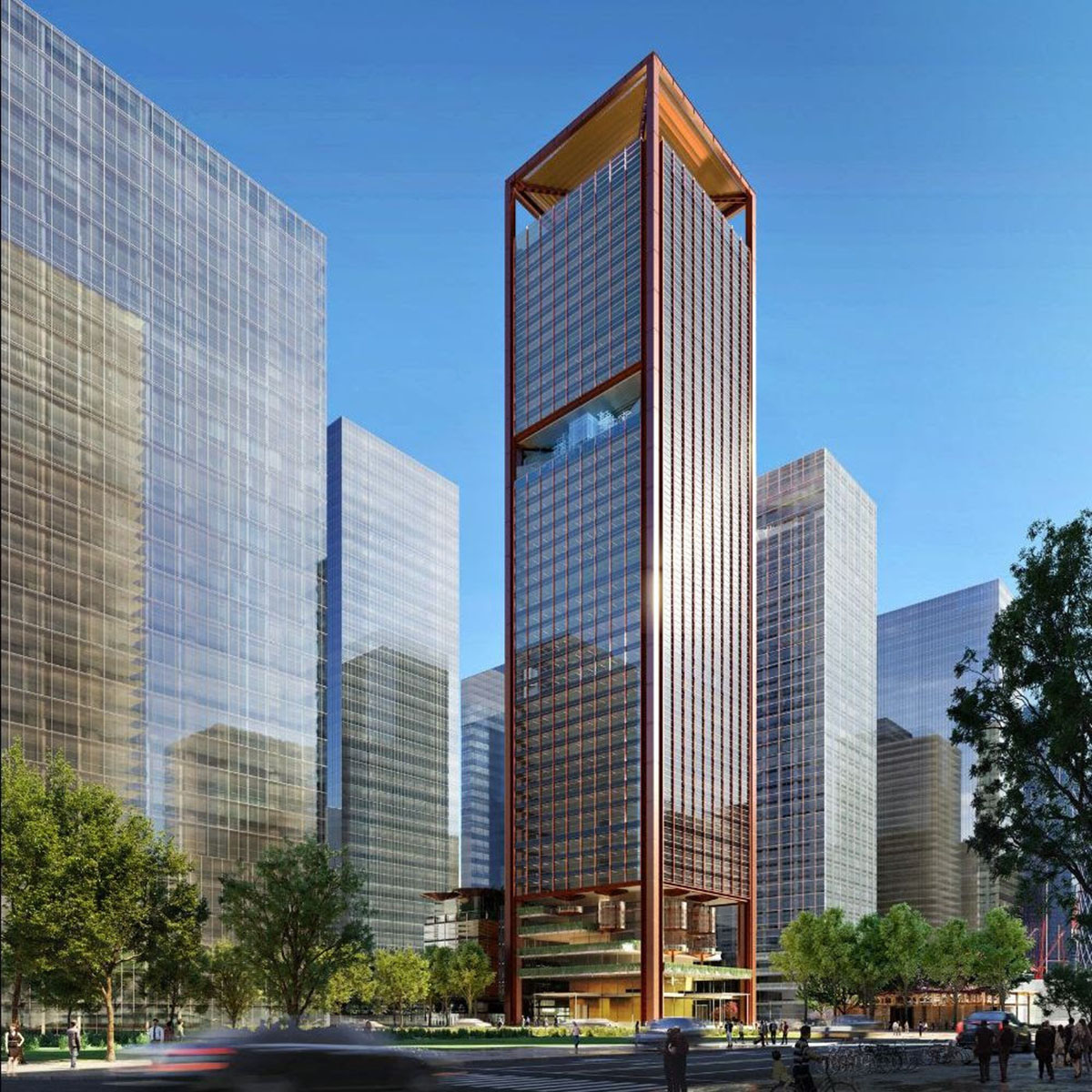
Rogers Stirk Harbour + Partners along with AUBE Conception have won an international competition to design a new mixed-use commercial high-rise in the centre of the Qianhai district, Shenzhen, China.
The new tower, named Qianhai Financial Holdings Headquarter Tower, reaches at 220-metre height and is clad in a metallic bronze finish, the design is distinguished by triple-height sky lobbies, a central atrium and skyline pagoda, all supported within four mega columns.
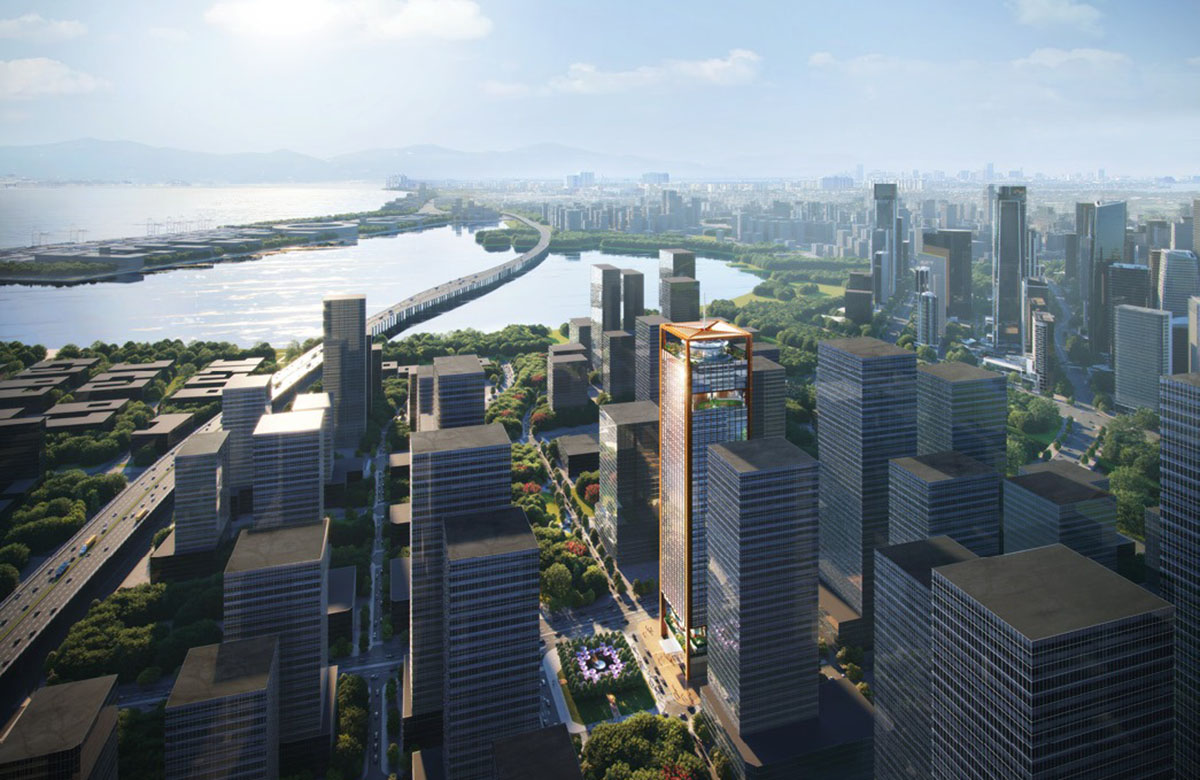
Designed to be a striking new landmark to the skyline of Qianhai Bay, on the ground level the tower is aimed to provide a sense of shared community that will thrive within and around a powerful, classically proportioned tower and public realm.
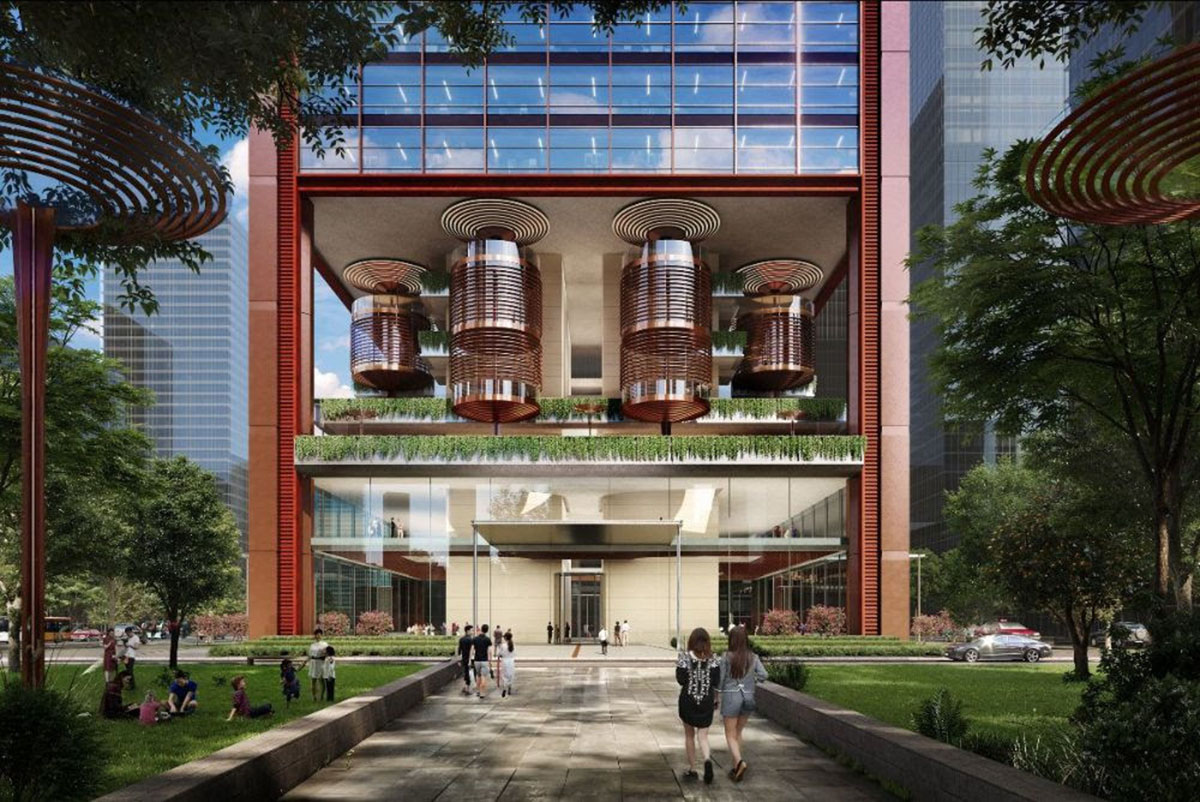
On the top 12 storeys, dedicated spaces are designed for Qianhai Financial Holdings and Century Securities as their headquarters. The remaining floors will include commercial office space - with a typical floor area of around 2,000 square meters - and four entrance podium floors offer green wing-tiered balconies that embrace the local linear parkway.
The team designed four mega columns that allow for a 3-storey ancillary pavilion to be elevated from the ground level, aiming to create "a striking undercroft" that makes way for a free-flowing public ground plane with a new park, underground retail, and connections to the metro.
"Our proposal brings a human scale and outward-facing identity to a tall, elegant, city centre building from street to sky," said Ivan Harbour, Senior Partner, RSHP.
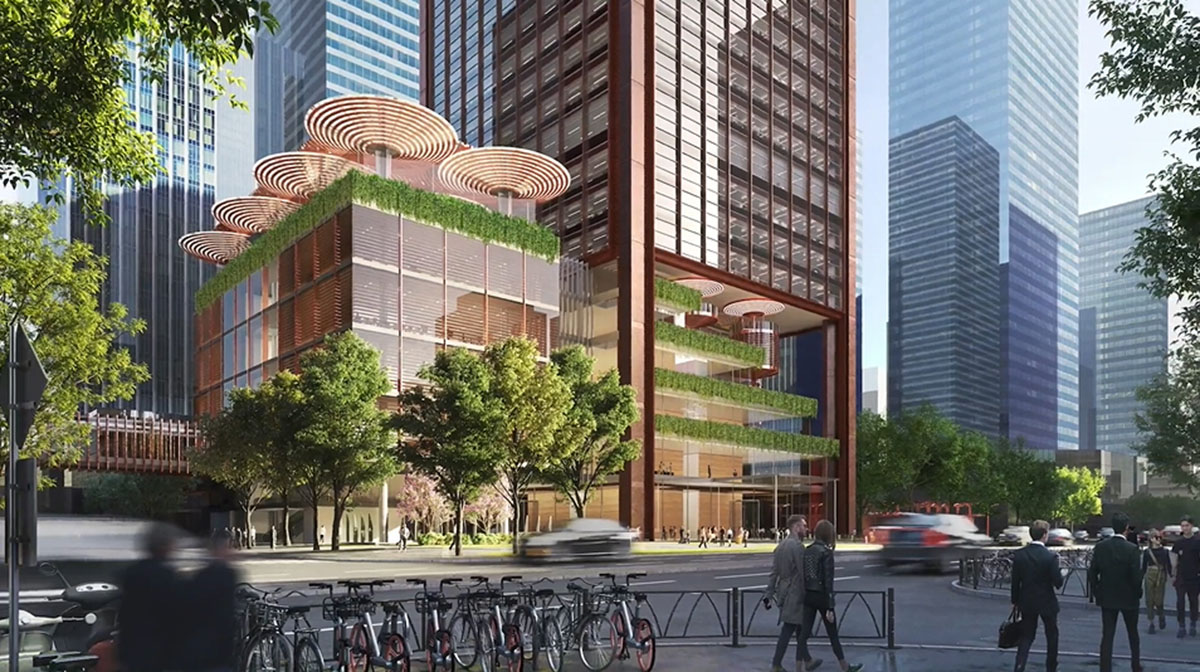
"Expanding on our experience, this discreet building comprises future-facing, simple, flexible workspace set alongside dynamic expressive focal spaces that, together, will serve the workplace communities within it over many years to come."
"The street level is given entirely over to active, accessible spaces for everyone; a commitment to the public realm that extends beyond the footprint of the building into a neighbouring park. A landmark for the Citizen and for the City," Harbour added.
The team designed three triple-height sky lobbies to punctuate and contrast with the tower’s order and rectilinearity, in these sky lobbies there will be “vertical villages” that will frame views towards the mountains, bay and river.
Each lobby is designed as a fluid design and in sculptural form, and is symbolically finished with a metal associated with the view it is responding: a hue of copper for the river, silver for the bay, or gold for the mountains.
The team said that "the rooftop pagoda will feature a reflective glass structure with a quadrant of giant vanes that will refract the sunlight and project gentle beams of light 6 floors down through a central atrium."
"At night, the same vanes will reflect the light emerging from the interior lightwell creating a landmark rooftop lantern."
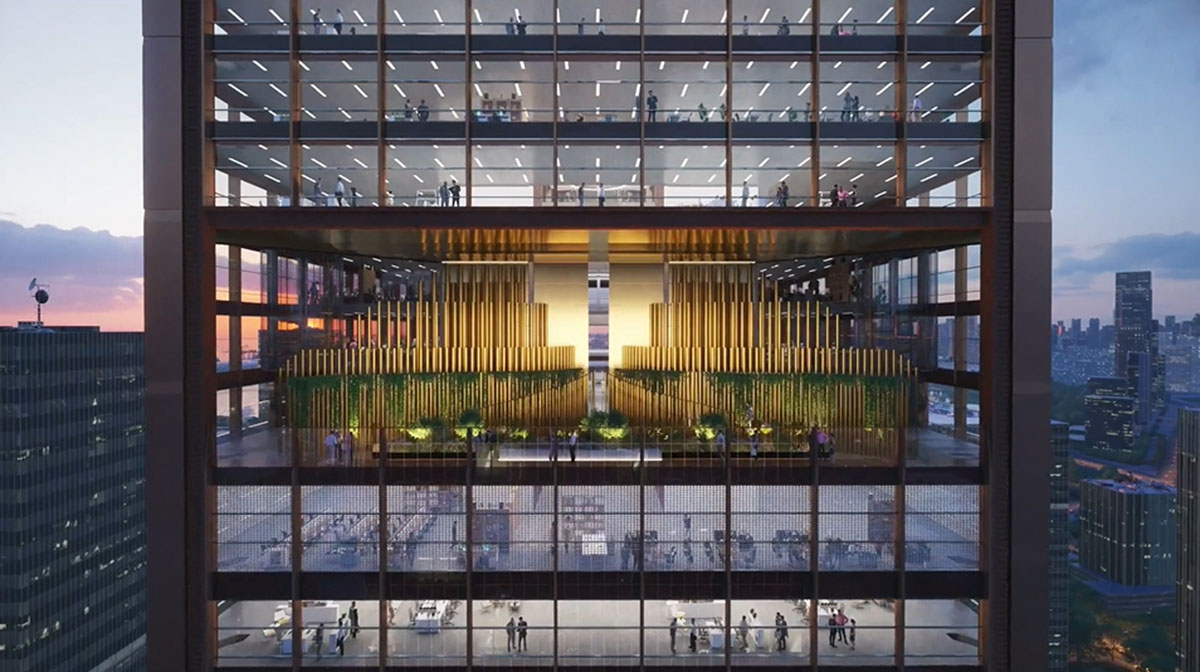
RSHP also aims to achieve LEED International Platinum rating, and as they state, the construction process will largely use off-site manufacturing and modularisation, to offer a high-quality project and reduce waste in this process.
"The new home for Qianhai Financial Holdings and Century Securities offers a flexible and durable approach that permits an energy and fabric efficient solution," said Simon Tonks, Senior Associate.
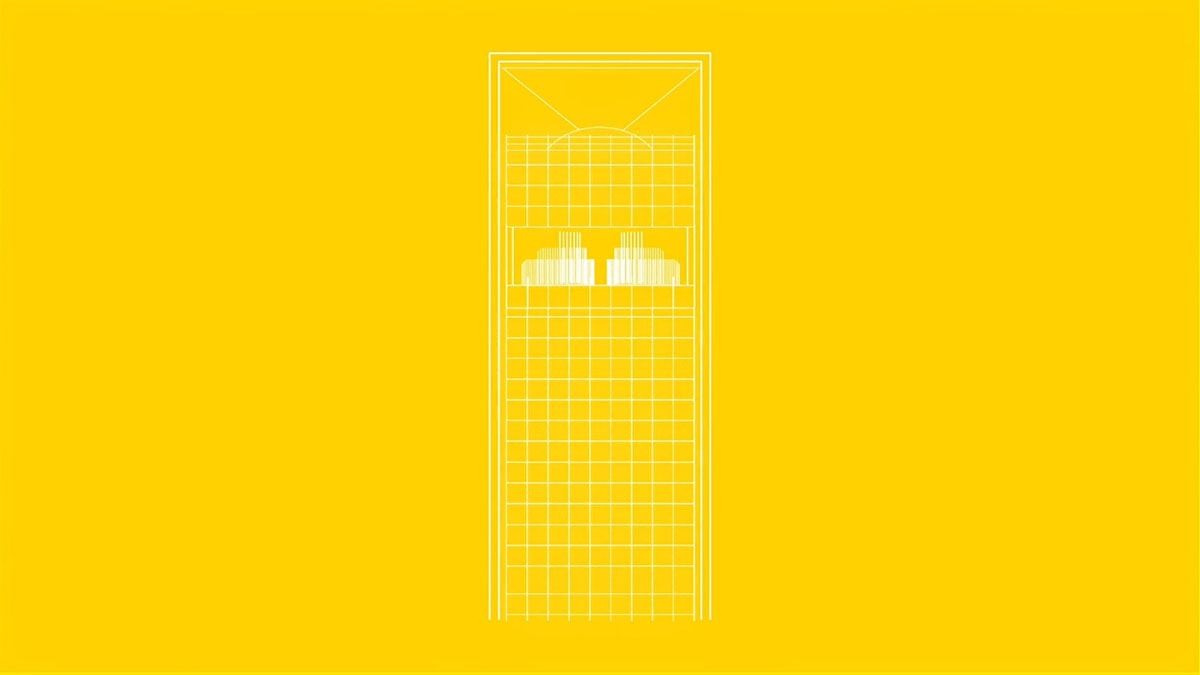
"The building will be public health aware, with a naturally ventilated, breathing façade system, open plan floor spaces served by generous triple height internal and external community spaces. It anticipates the need for dynamic smart spaces in a post-pandemic era that is responsibly connected to the city it belongs to," added Tonks.
RSHP and CNADRI are currently working on a new Terminal 4 building at Bao’an International Airport in Shenzhen.
All images courtesy of Rogers Stirk Harbour + Partners (RSHP).
> via RSHP
