Submitted by WA Contents
Local Architecture Bureau designs curved community centre accessible from all directions in Bogor
Indonesia Architecture News - Jun 23, 2021 - 14:00 9941 views
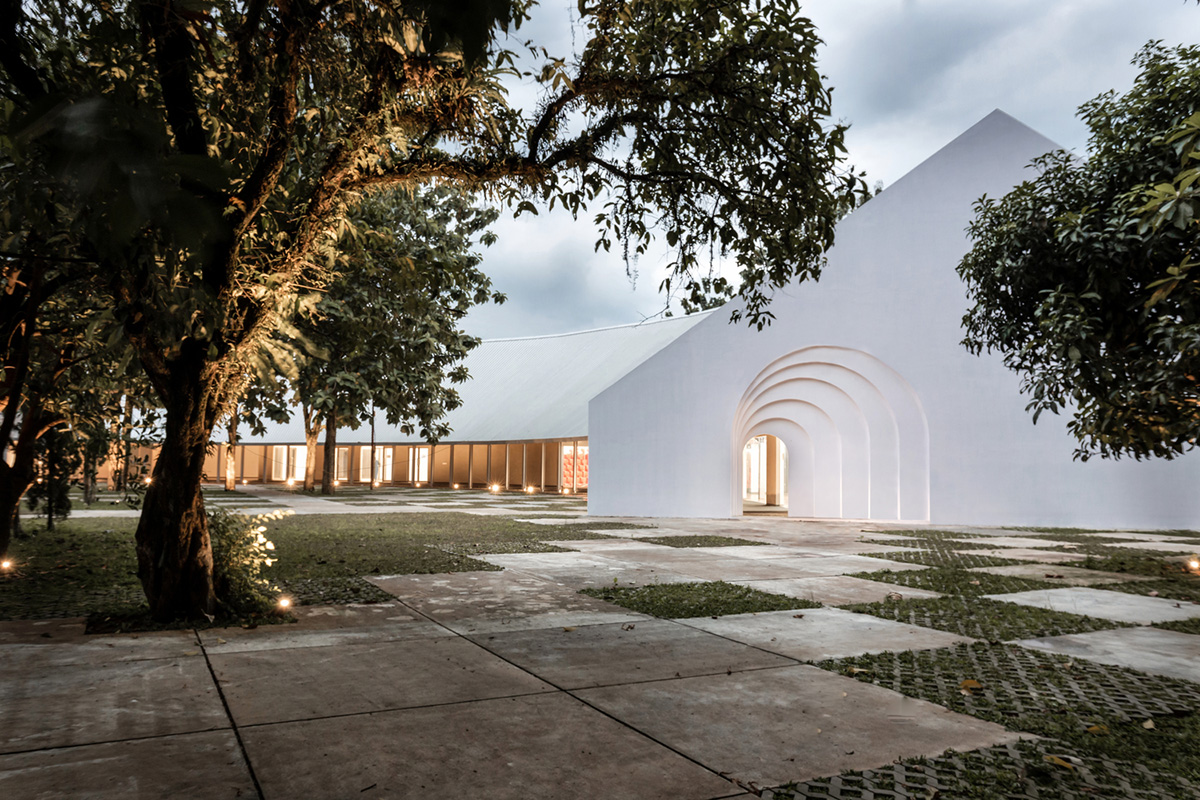
Bandung-based practice Local Architecture Bureau has completed a curved community centre that is accessible from all directions in Bogor, Indonesia.
Named Bogor Creative Hub, the 1,600-square-metre building is built from a white curvy structure that features slender columns on the façade.
The building was designed as "a generator for creative people of Bogor" and acts as a new creative hub which aims as a collective space of activities. The low-rise building acts as an open platform for exchange, spontaneous, informal exercise and inspiring spaces.
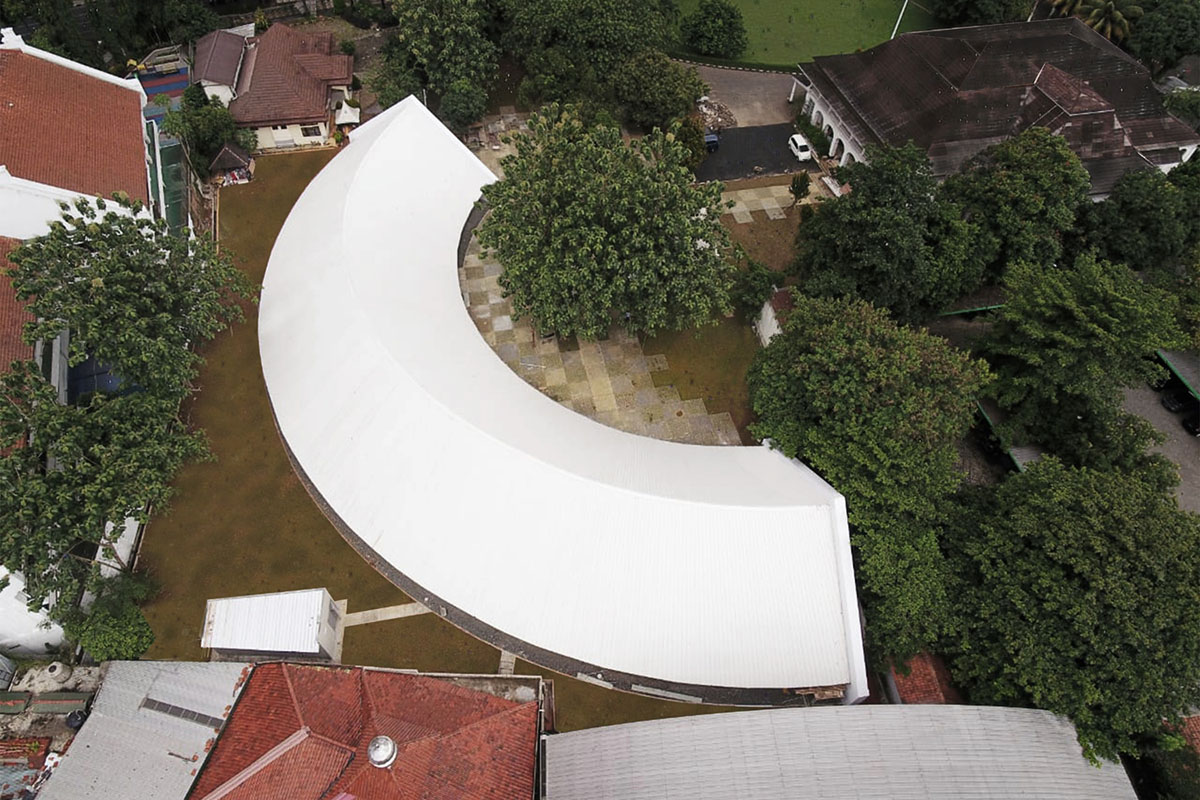
Located in 1.3 ha (13,000 square meters) land with 200 years old existing building built by Dutch colonial time, the building has a large open space that can be utilized as casual activities.
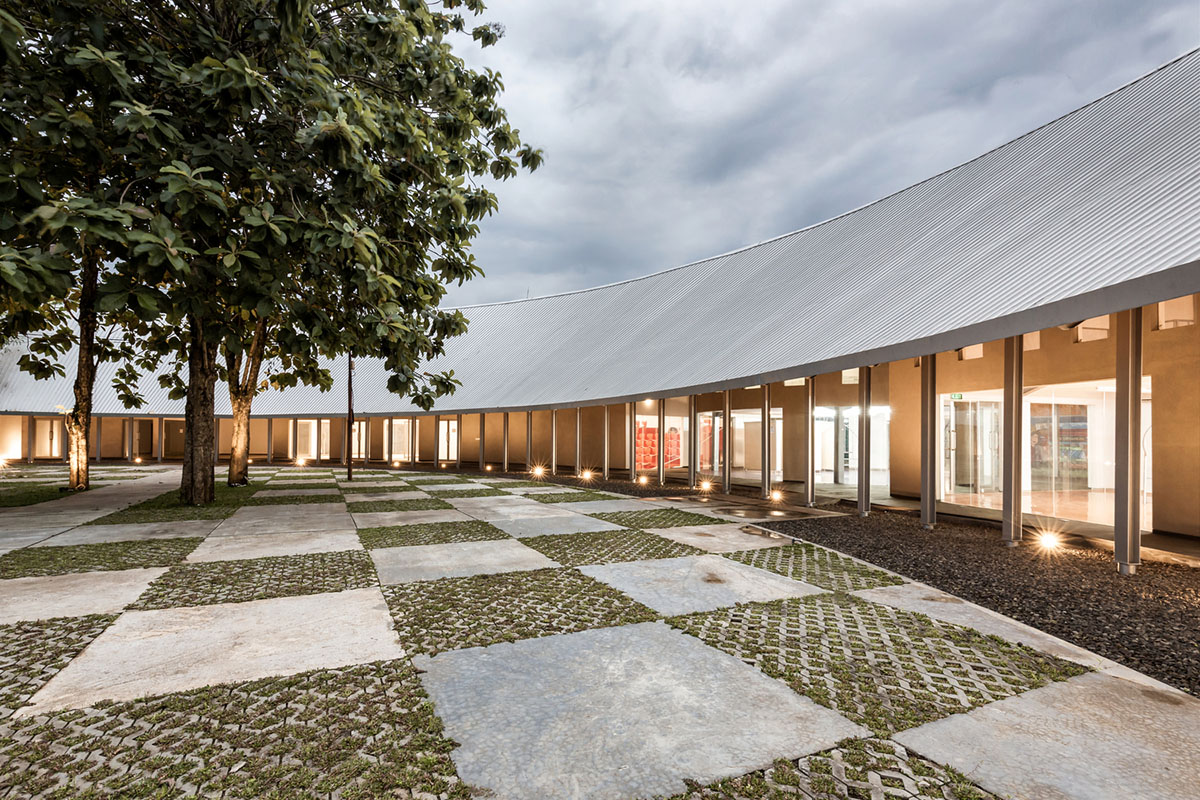
"This complex extends to larger neighborhood of Taman Hutan Raya Bogor of Presidential Palace of Indonesia, making it very prominent yet carefully thoughtful in design language," said Local Architecture Bureau.
The creative hub has been designed as a single building, offering porous accessibility from all directions, and it smoothly connects all open space in the complex for open-air activities and extends to the park.
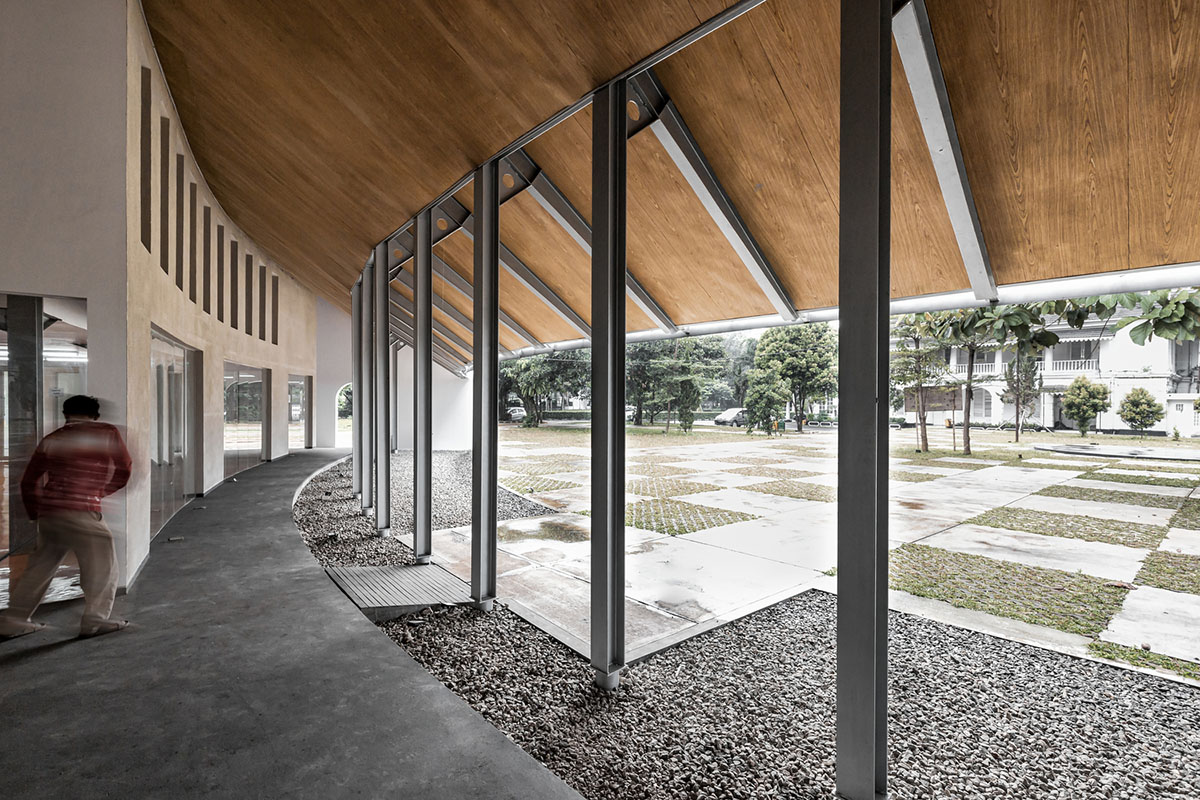
Designed with a C form in layout, the building faces existing big trees and old building like it’s covering and filling out the edge of the complex.
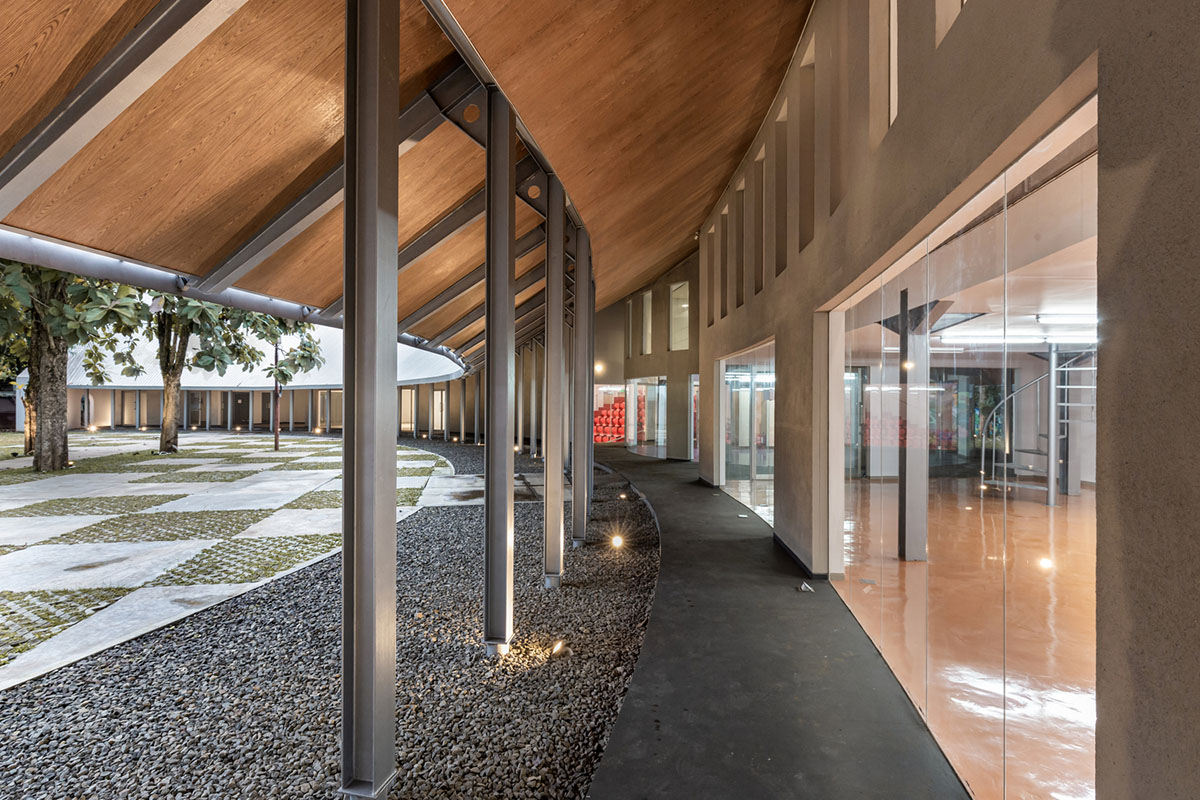
Inside, its program includes auditorium – classrooms – gallery which occupy different geometries under single curvy roof that reflects as a dominant expression of tropical design.
All programs are surrounded by open terrace that enlarge the space as communal space and accessibility.
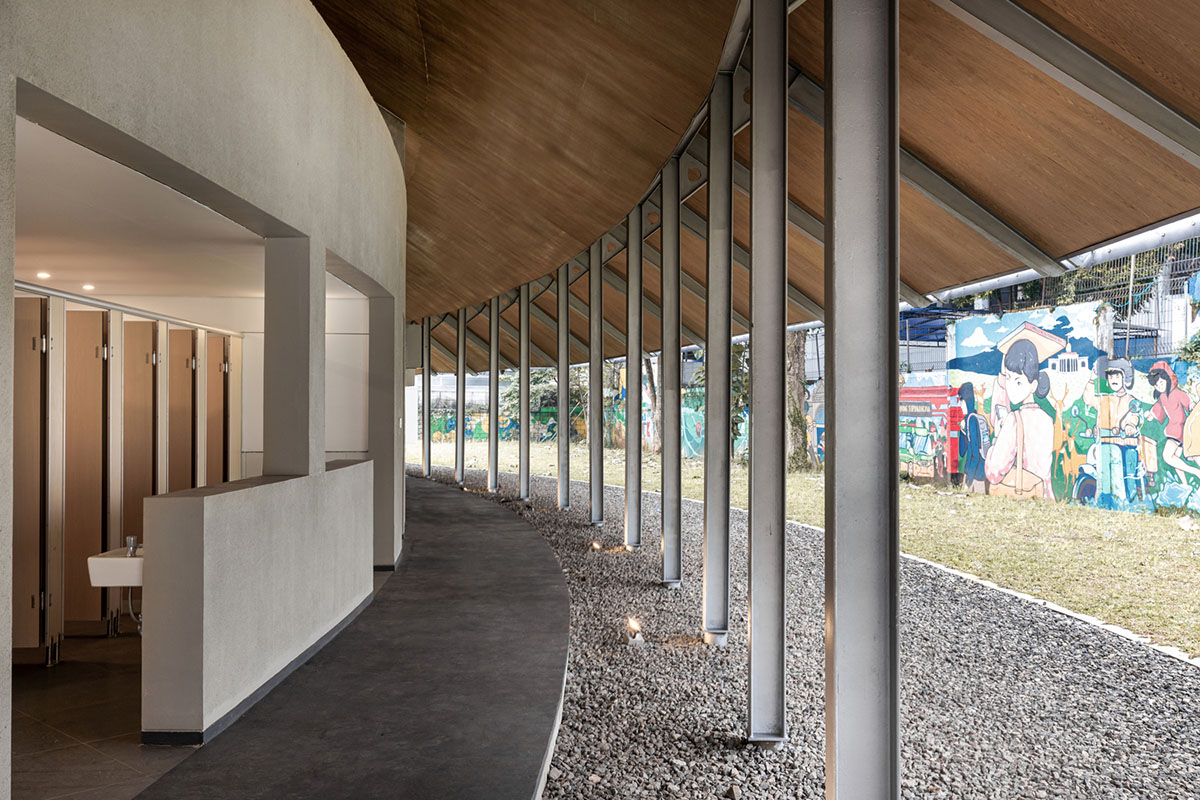
"The experience throughout the building takes visitors to repetitive columns, combining terrace within inside-out area to the park," added the studio.
"The sensation of covered open space continuous thru the terrace, providing an inclusive environment between education, leisure & outdoor performance."

The building themselves provides room within the scheme, such as outdoor plaza to historical building, and to breed creativity through a social, informal space and dedicated programs.
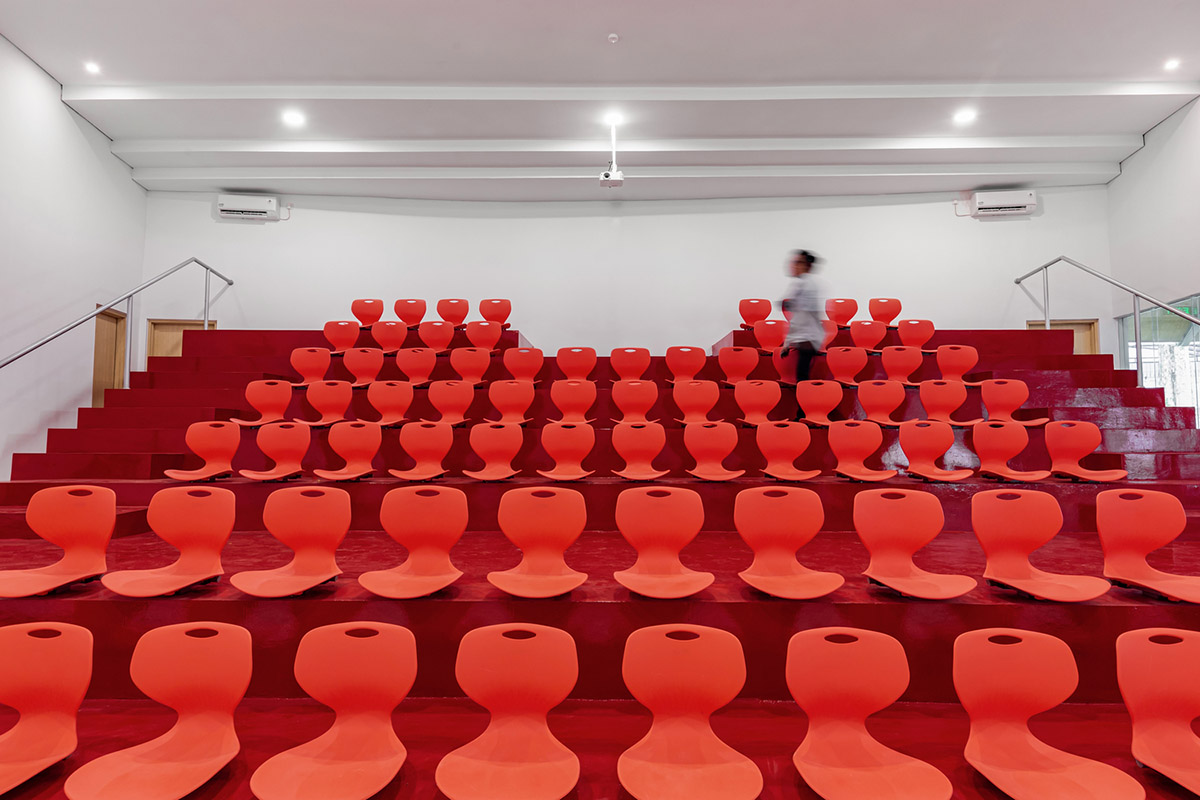
"We try to respect as much as we could in order to harmonize between historical building & massive green forest by designing a simple, quite, non-provocative yet flexible for creative spirit," said Gemawang Swaribathoro, founder of Local Architecture Bureau.
The aim of this concept is to maintain this building as a blank canvas for creative spirit to filling in and activate it with their color and soul, as the architects highlight.
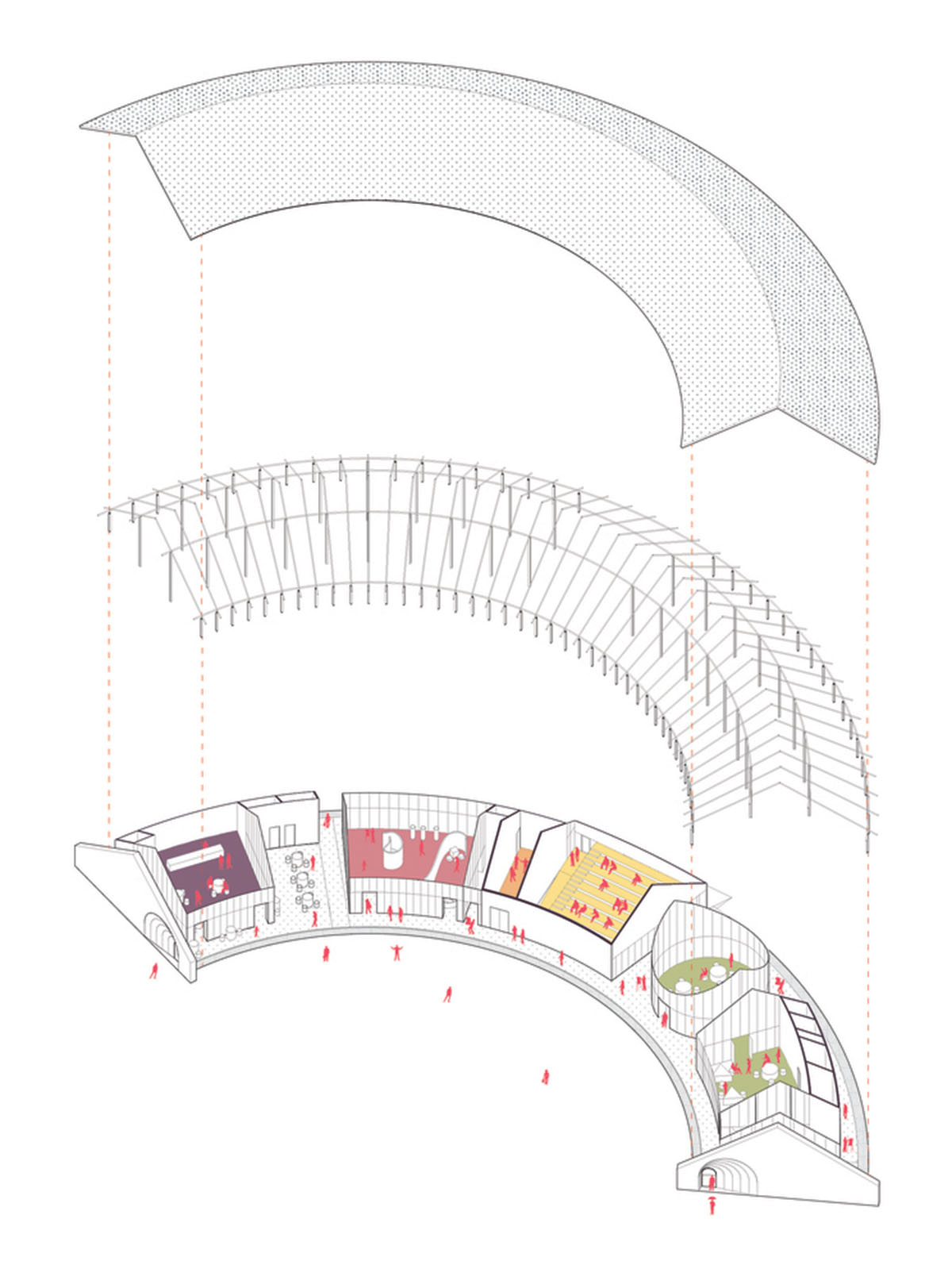
Axonometric drawing
The park in-between old building itself can perform as an outdoor stage; performances can either face the large public plaza or as an extensive room from the program inside.
The grand design is organized the whole complex as a catalyst as public and as open as possible to visitors.
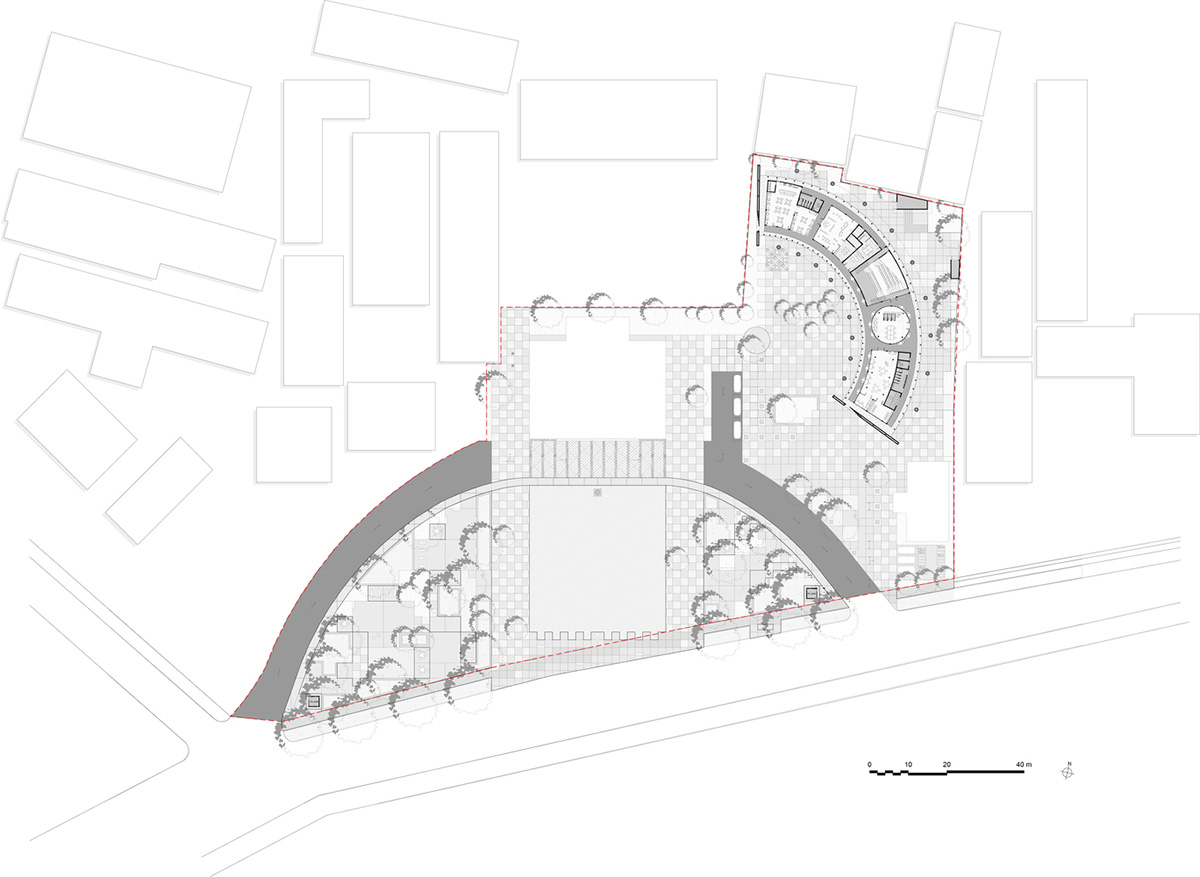
Site plan
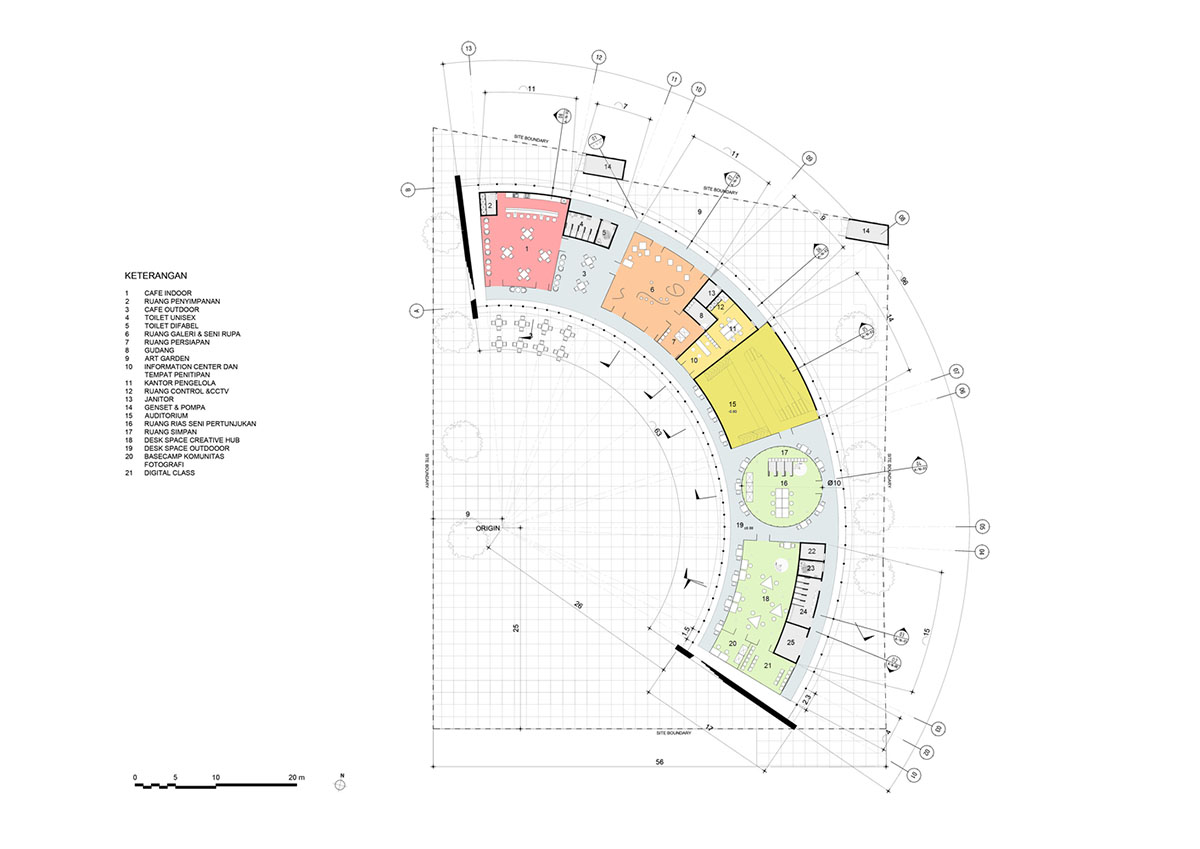
Plan 1
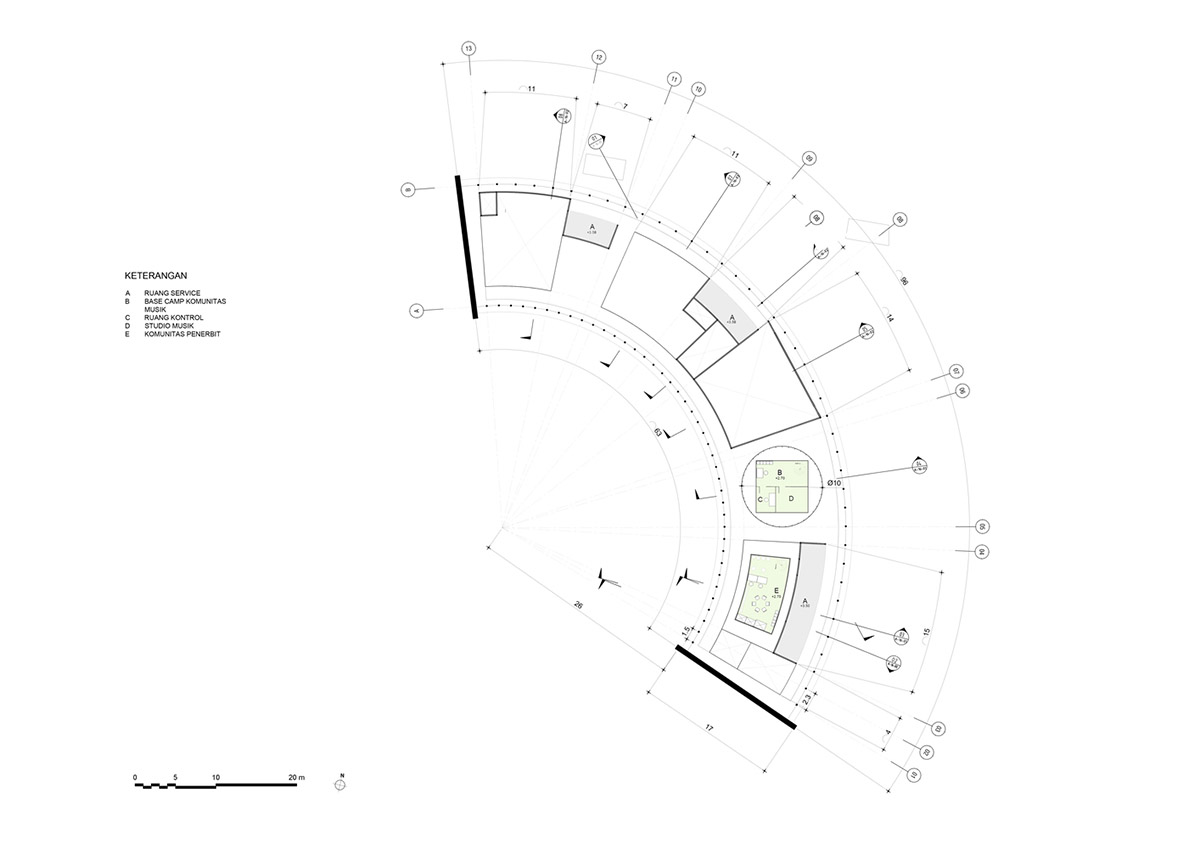
Plan 2
Project facts
Project name: Bogor Creative Hub
Architects: Local Architecture Bureau
Location: Bogor, Indonesia
Size: 1,600m2
Date: 2021
All images © DKD/ Dedi Dwitomo
All drawings © Local Architecture Bureau
