Submitted by WA Contents
Kéré Architecture designs educational campus featuring tall ventilation towers in Kenya
Kenya Architecture News - Jun 30, 2021 - 15:48 12249 views
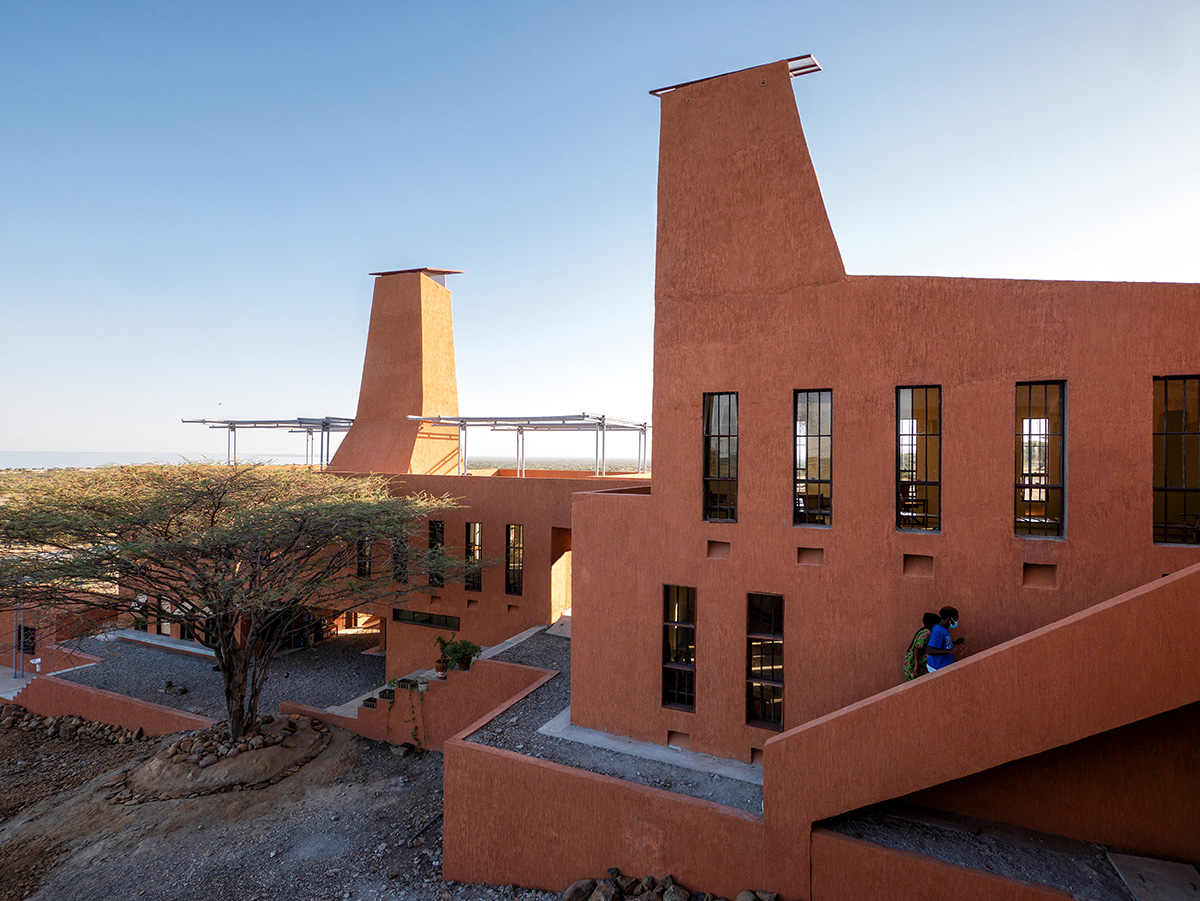
Berlin-based architecture studio Kéré Architecture has designed a new training and educational campus featuring "tall ventilation towers" in Kenya's Turkana County.
Named Startup Lions Campus, the campus is the first information and communications technology (ICT) campus in the Rift Valley, located on the banks of the biggest desert lake in the world: Lake Turkana.
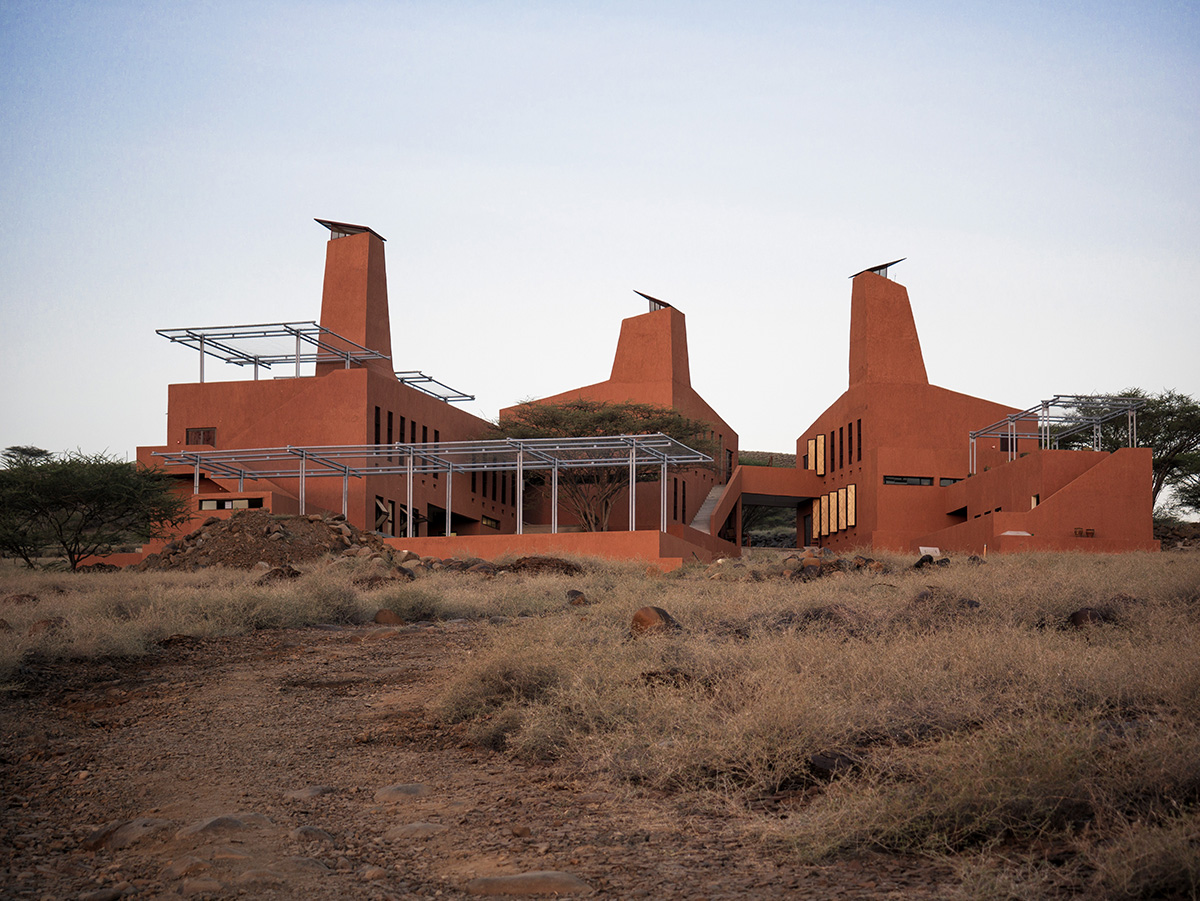
The 1,416-square-metre campus provides a new home for training and education up to 200 young students and entrepreneurs, with living, learning and a co-working space all combined in one campus.
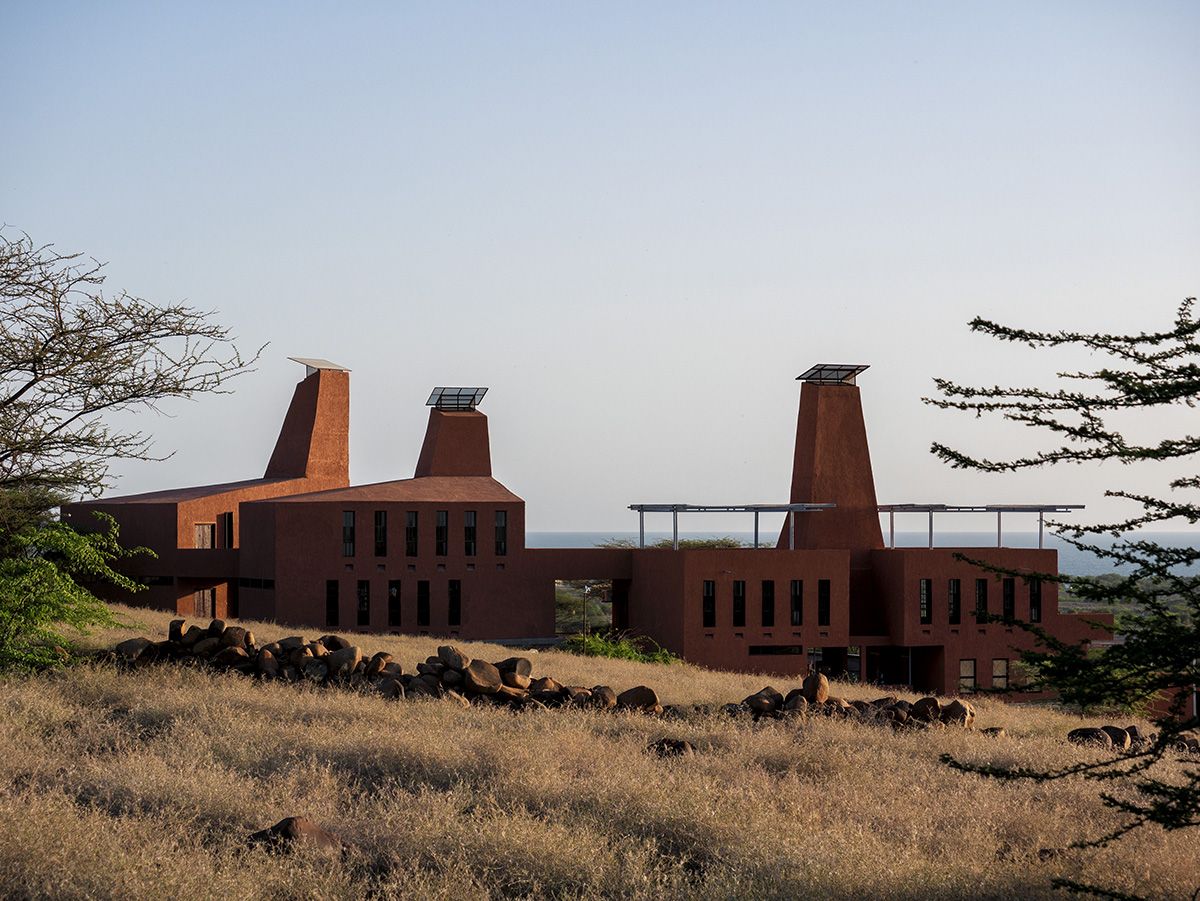
The project has been designed as a response to the pressing challenge of youth unemployment faced in the region by offering high-level training and access to international job opportunities.
The new campus allow young entrepreneurs to thrive professionally without having to leave their place of origin.
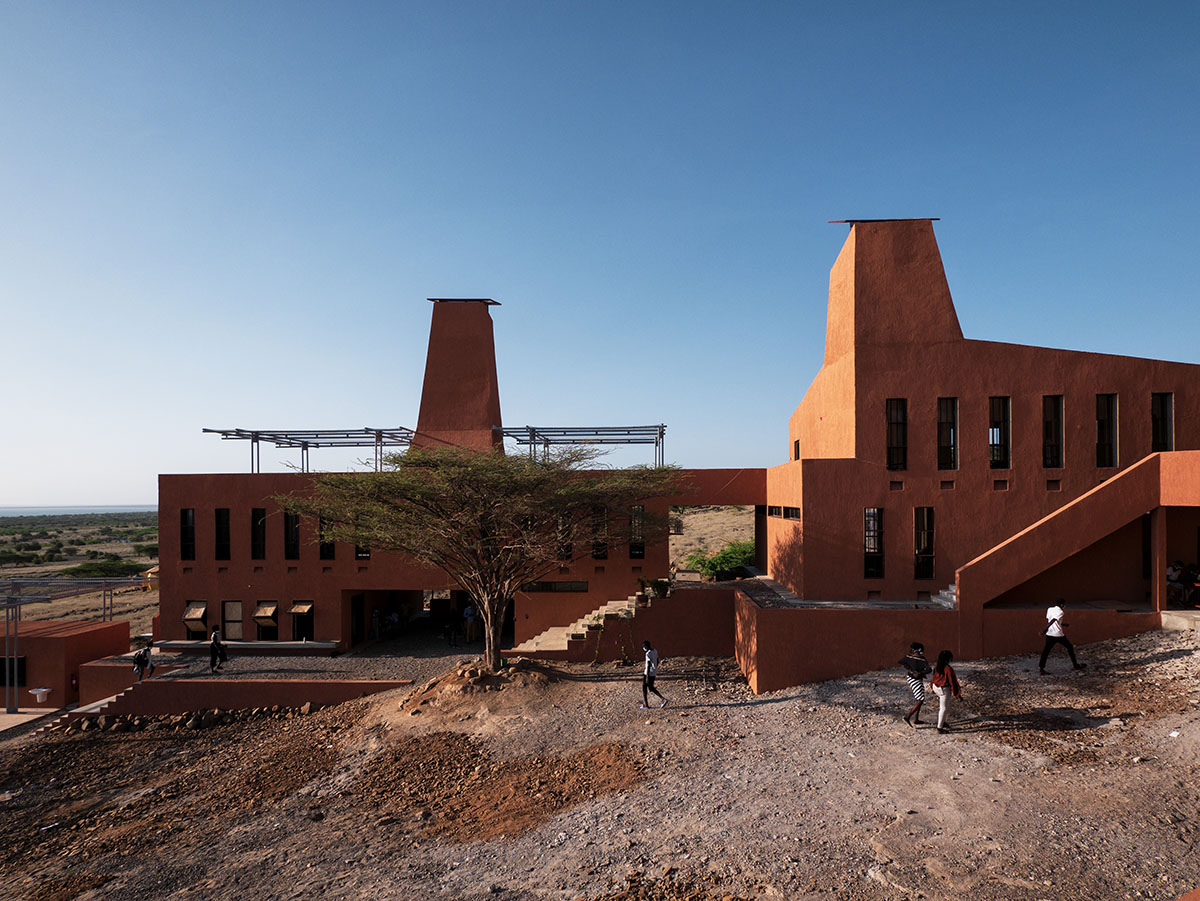
Containing 100 new workstations within the campus, the project is also "the first step in an ambitious vision of spreading ICT networks in remote areas," as Kéré Architecture explains.
"From the very beginning the project has had collaborative building and learning at its heart," said Francis Kéré.
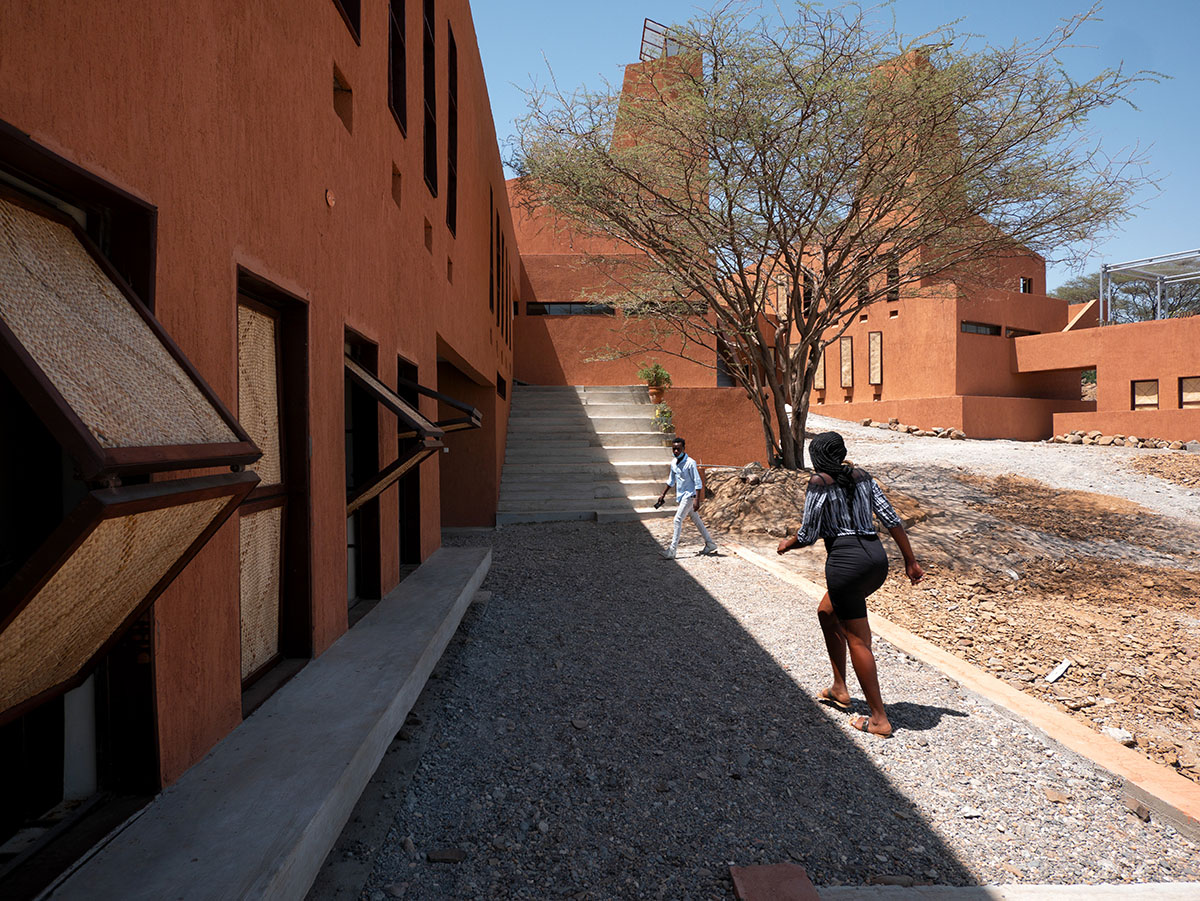
"We had imagined an educational facility that blended with the striking natural landscape that surrounds it, mirroring the ingenious structures built by the terminates close by."
"It is a special honour for me and my team to have been able to provide the shape for this incredible educational facility and I am looking forward to how it may expand and most importantly see its students succeed," Kéré added.
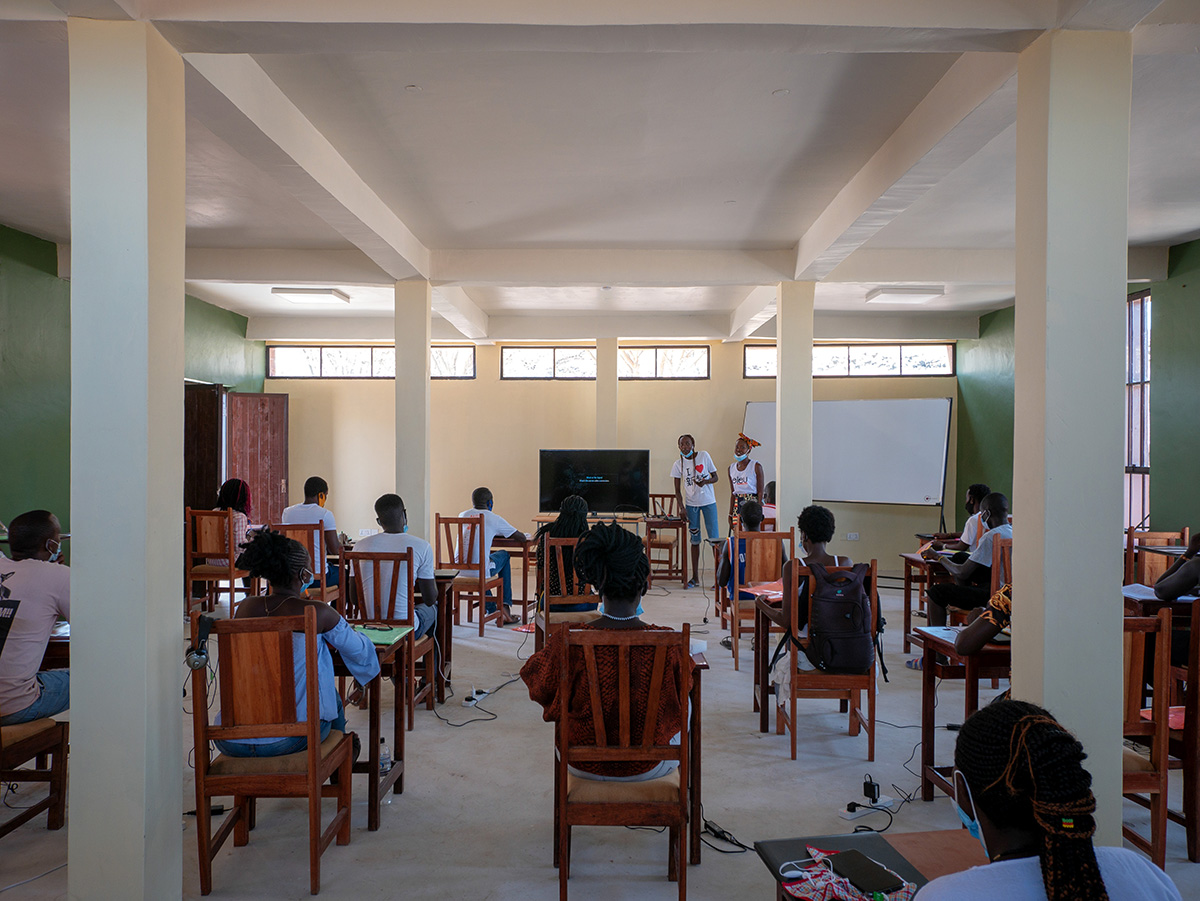
The project embraces the unique morphology and natural beauty of its site. The project has two levels that follow the natural slope and features extensive roof terraces that offer sweeping views over Lake Turkana.
The roof terraces are shaded by creeping vegetation, providing pleasant outdoor meeting spaces and opportunities for the informal exchange of ideas.
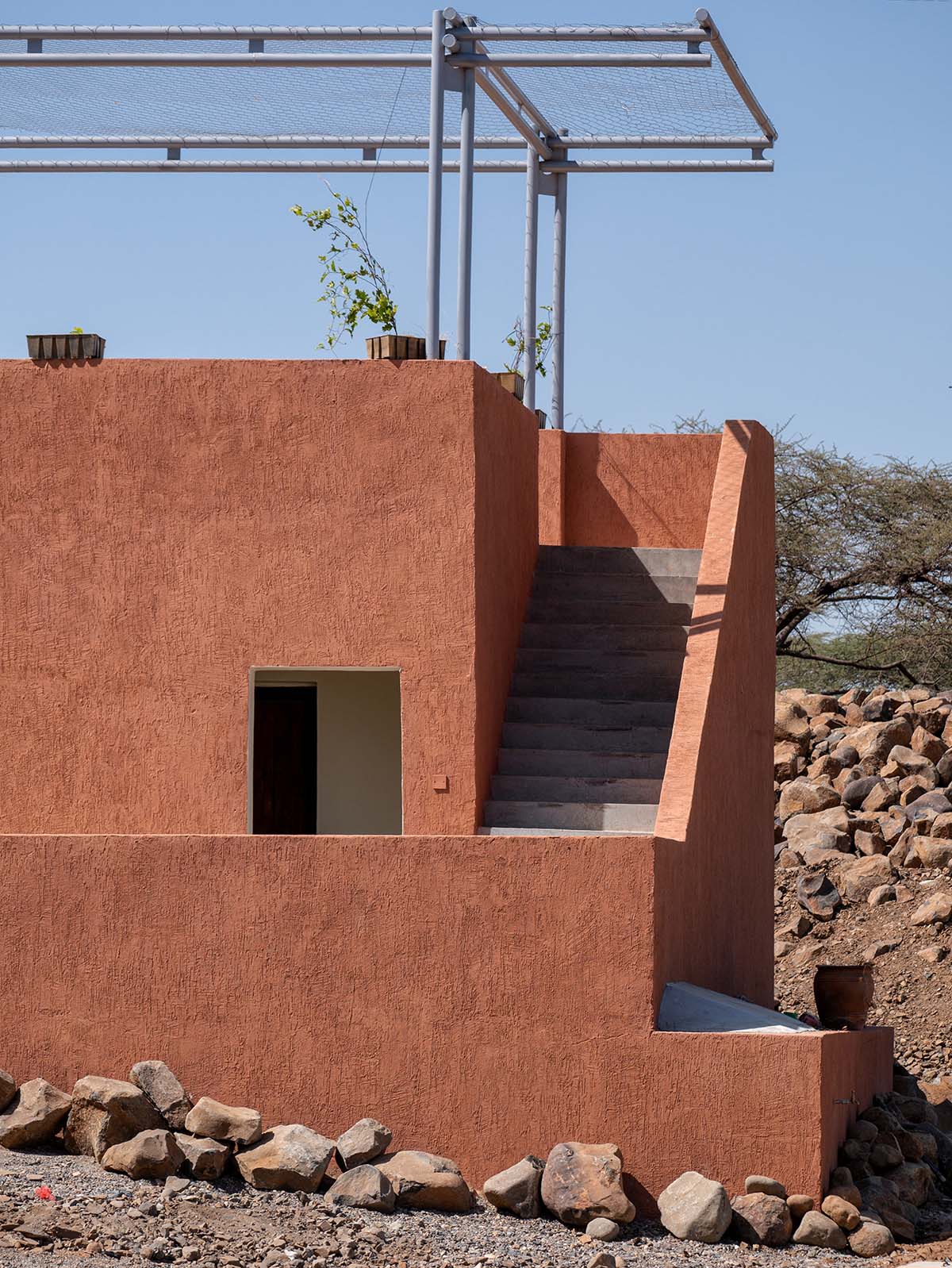
The overall language of the project takes inspiration from the towering mounds built by termite colonies in the region. The studio created tall ventilation towers that provide a stack effect to naturally cool the main working spaces by extracting warm air upwards.
Turkana is known one of the warmest region in Kenya and reaches average daily high temperature of 35 degrees centigrade. Fresh air is introduced through specially designed low-level openings.
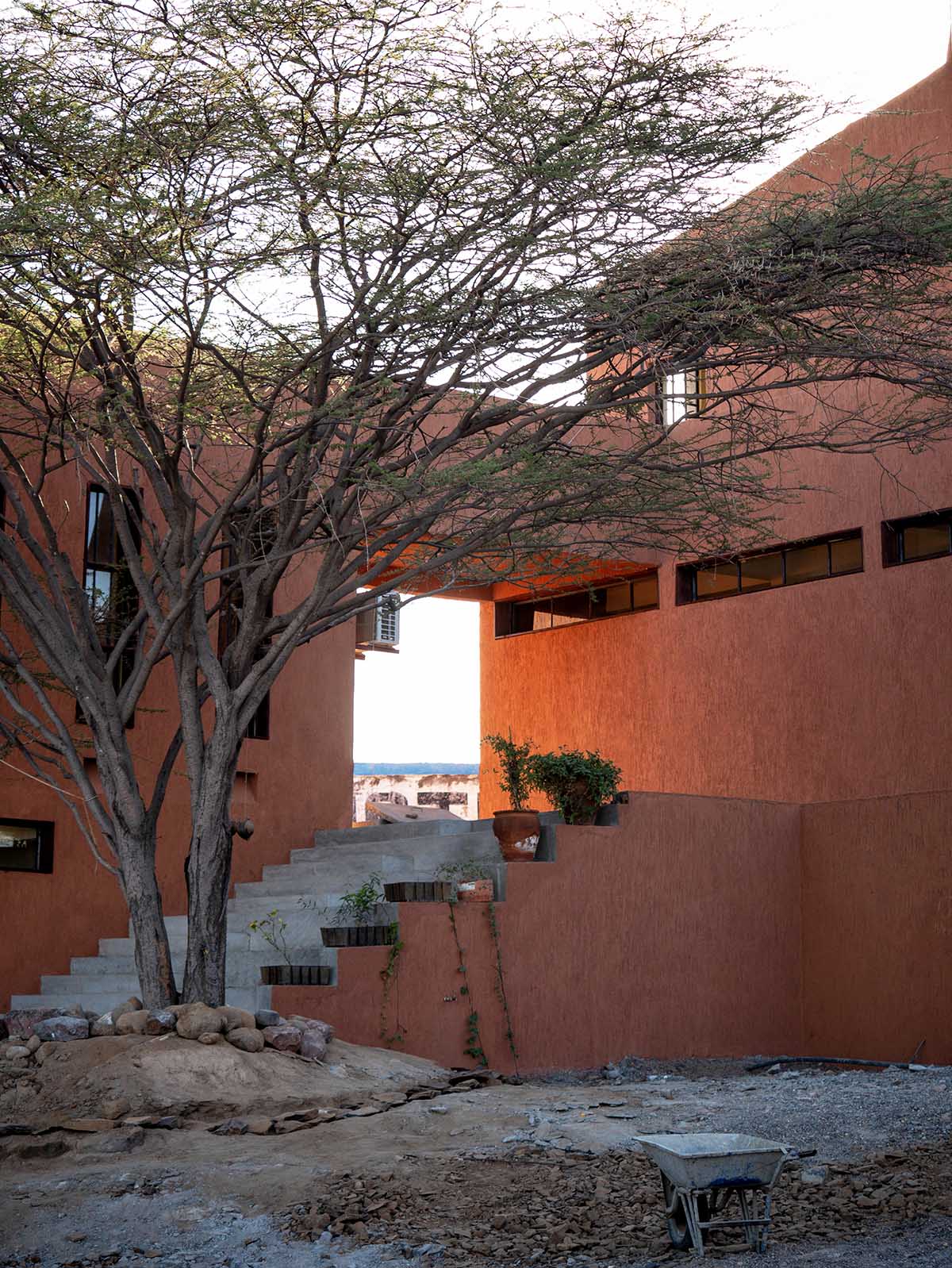
Through these tall ventilation towers, this system allows the campus to resist against high temperatures and is especially well suited as it prevents dust from damaging the IT equipment. In addition to their functional role, the towers create a landmark in the surroundings.
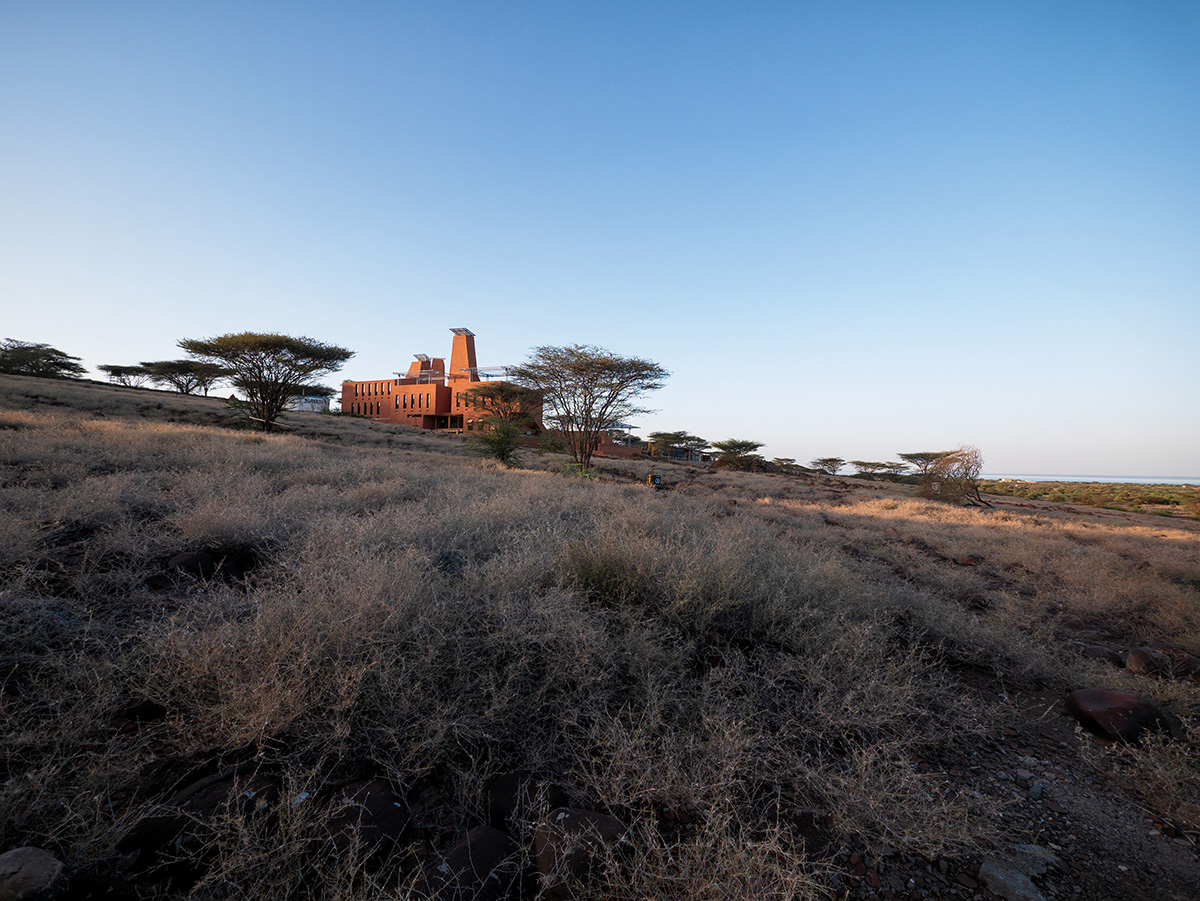
For material choice, Kéré Architecture used locally sourced quarry stone with a plaster finish. The studio is best known for using locally-sourced materials and collaborative building processes where applicable at site.
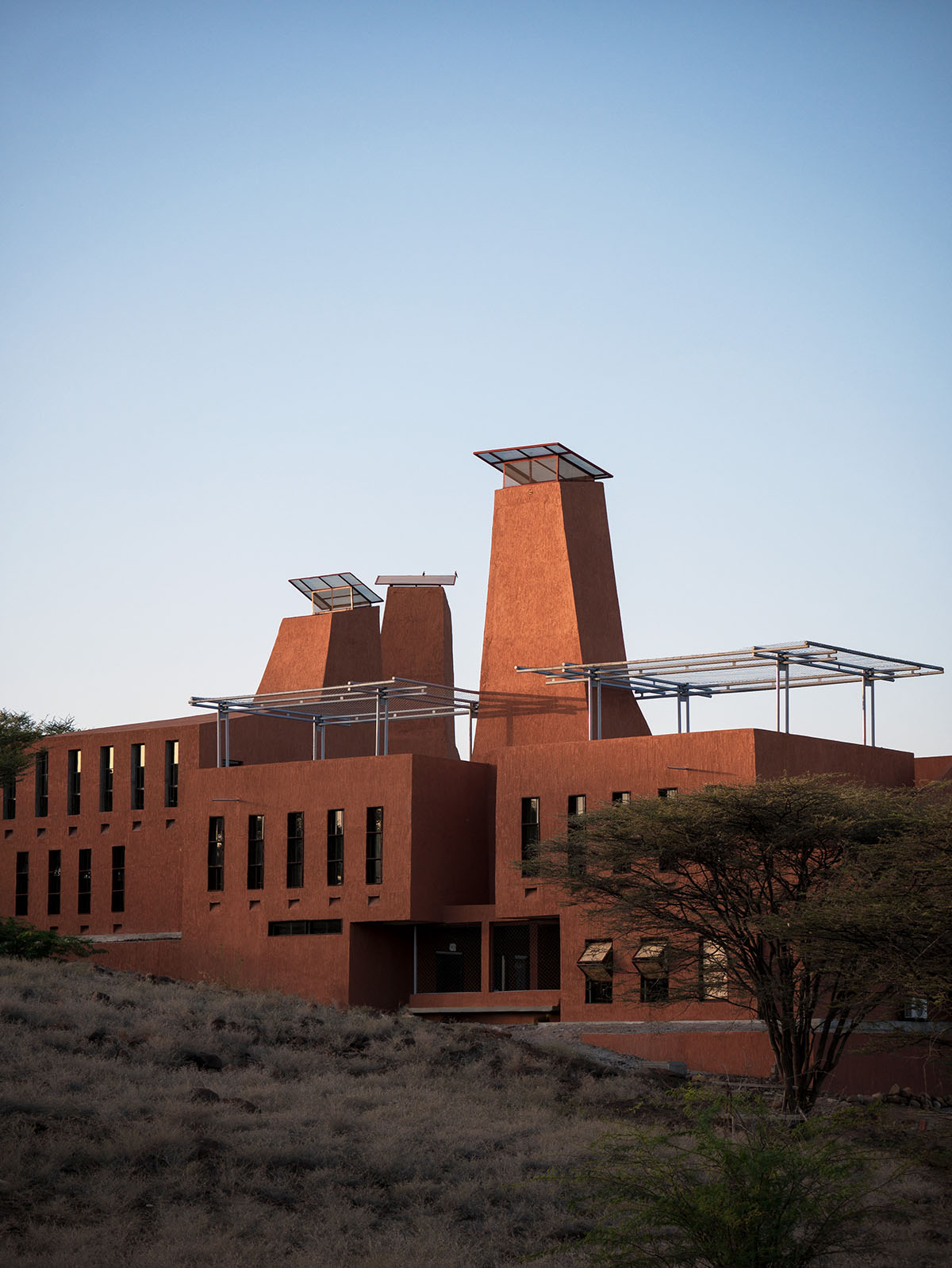
On this project, the team used available materials and construction techniques specific to site and ready to use in terms of ecological sustainability, cost and availability factors.
"Collaboration with the local community was key in this decision-making process, drawing from their experience and expertise," said Kéré Architecture.
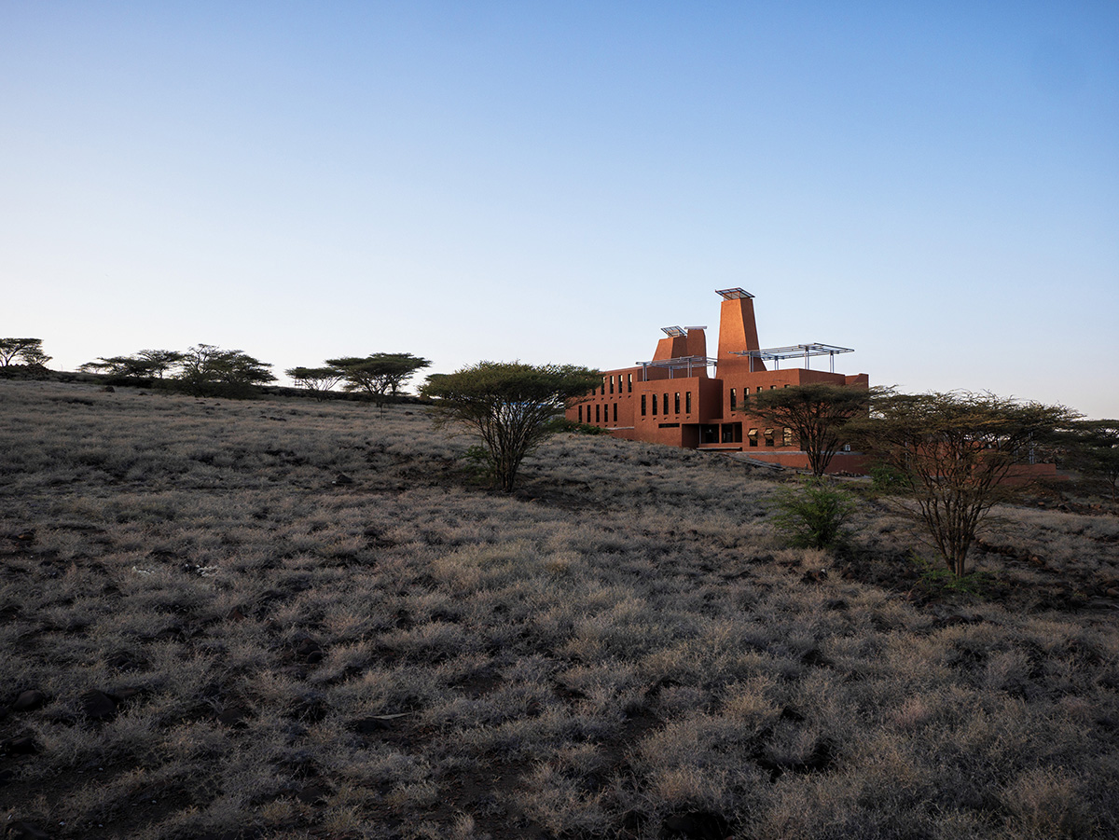
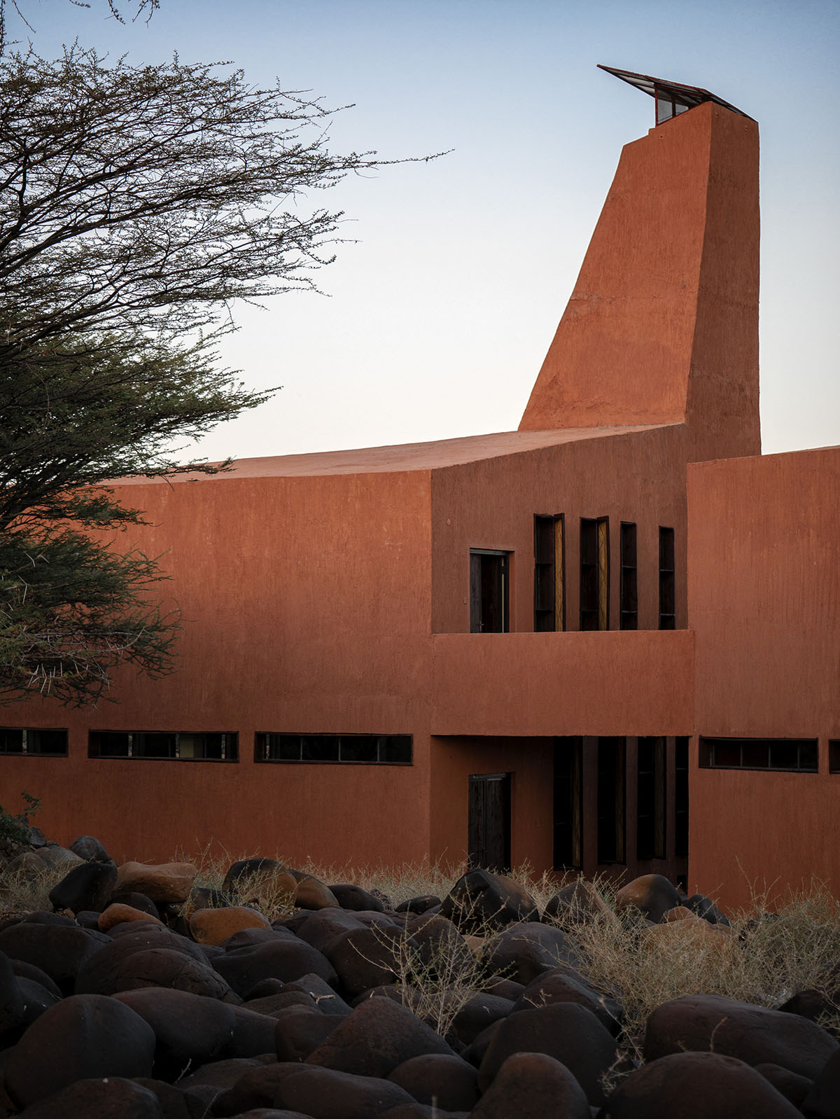
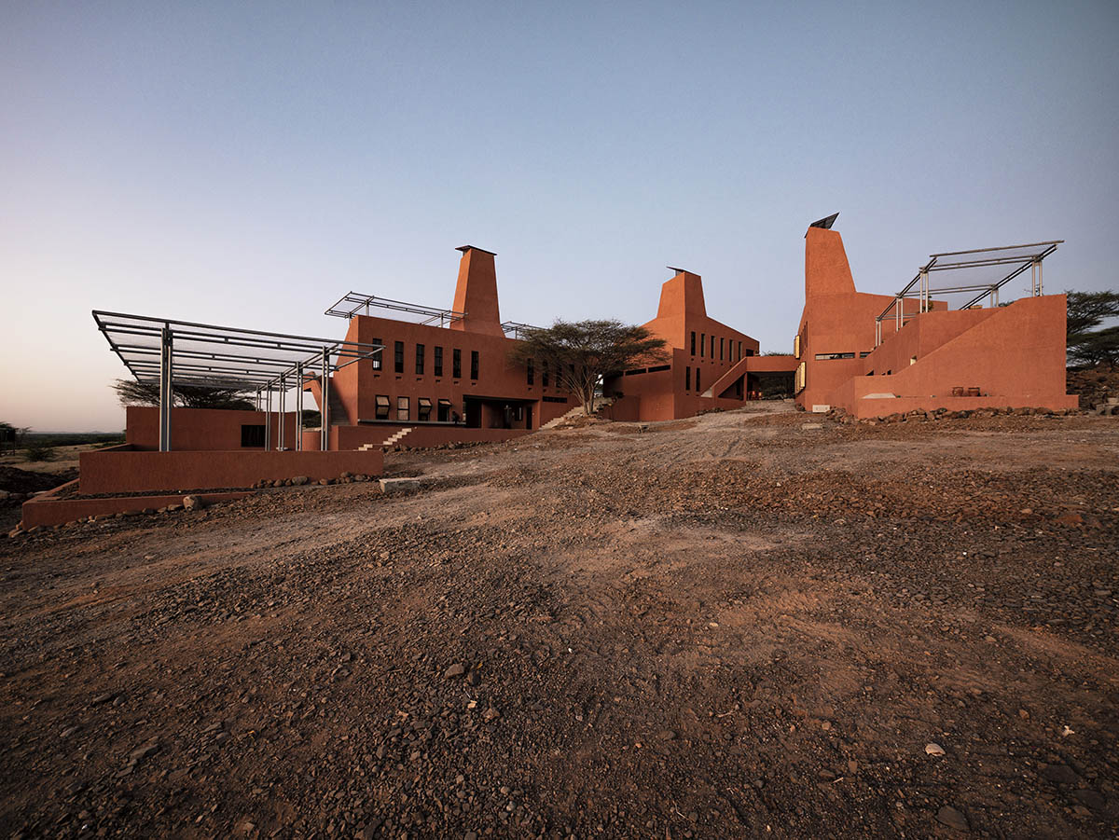
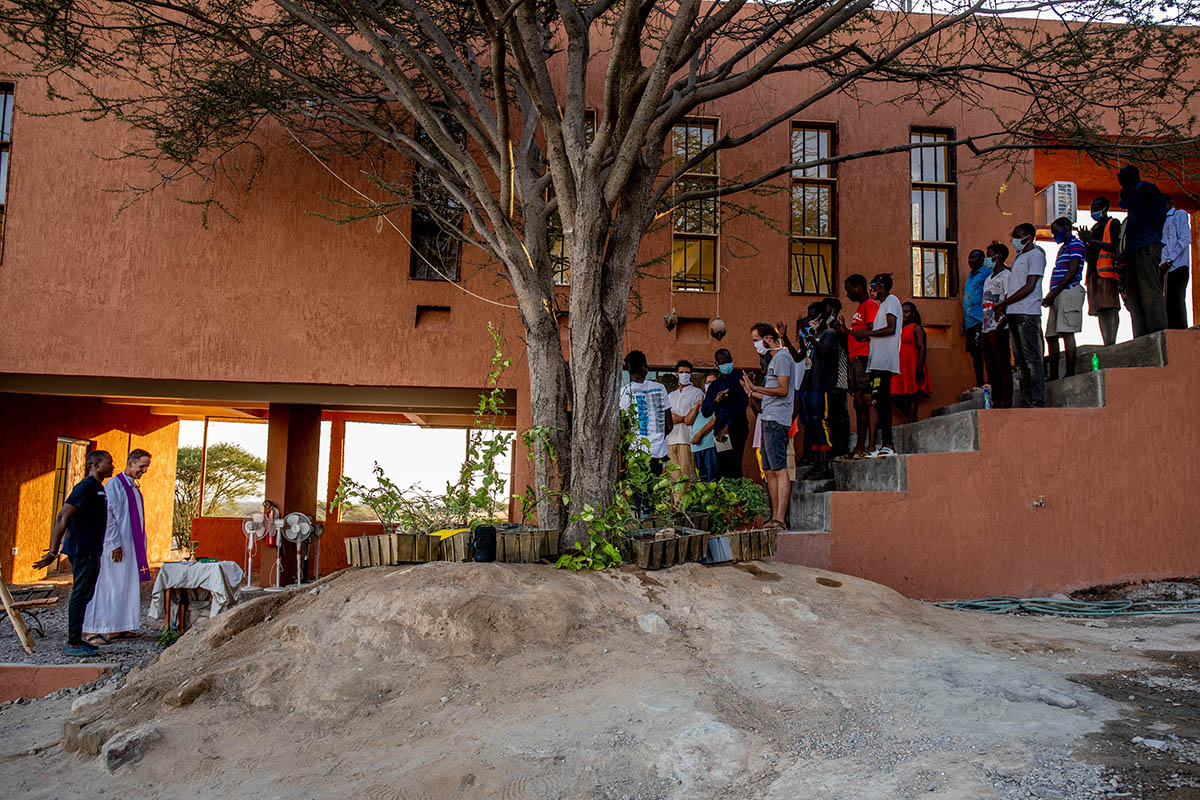
Image © Startup Lions
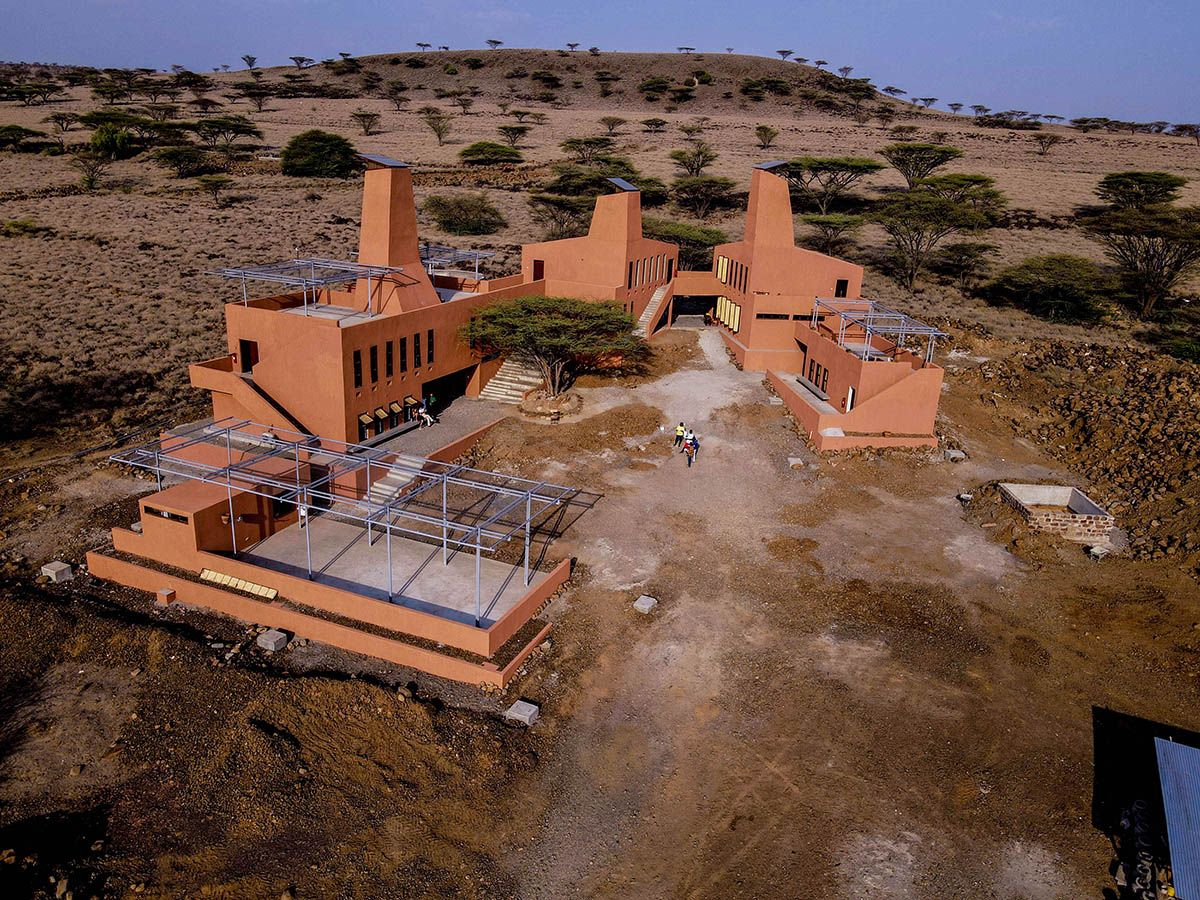
Image © Startup Lions
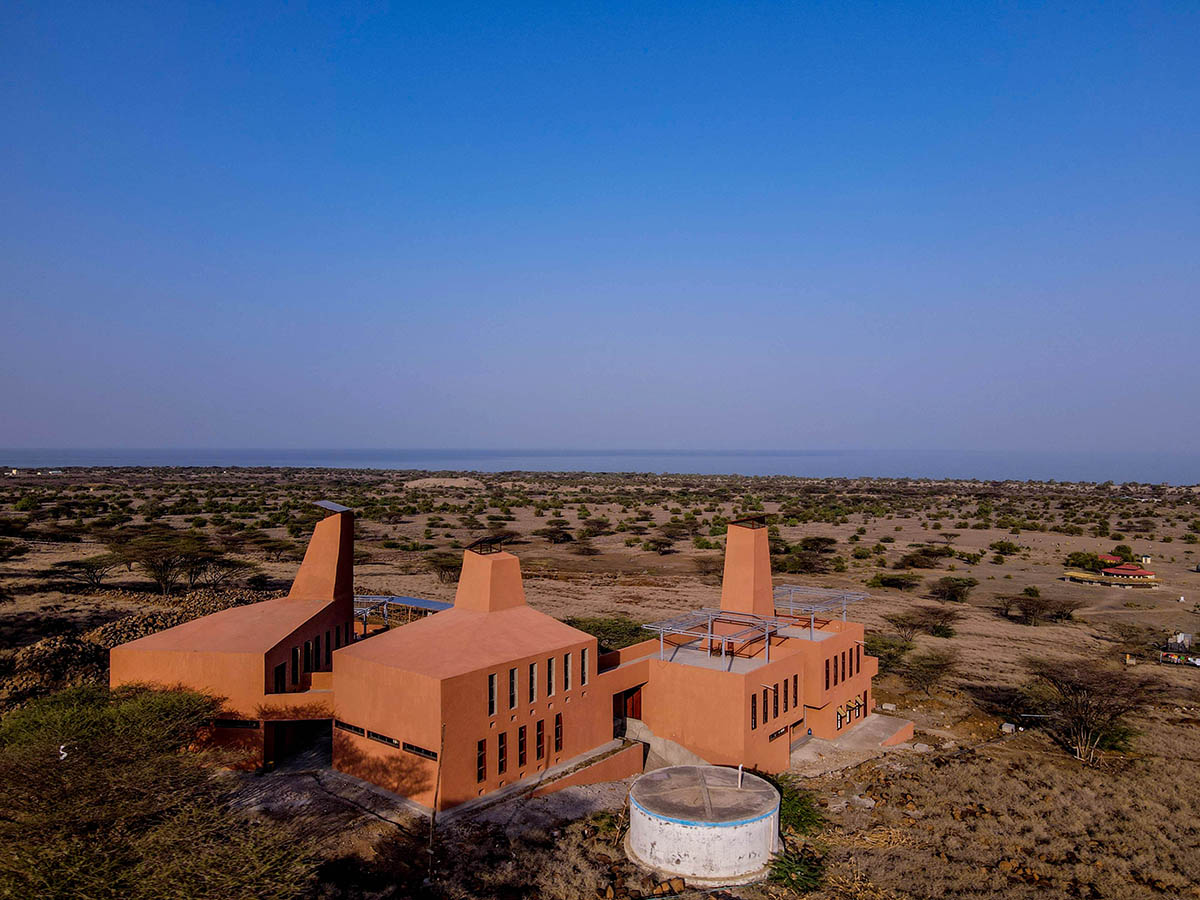
Image © Startup Lions
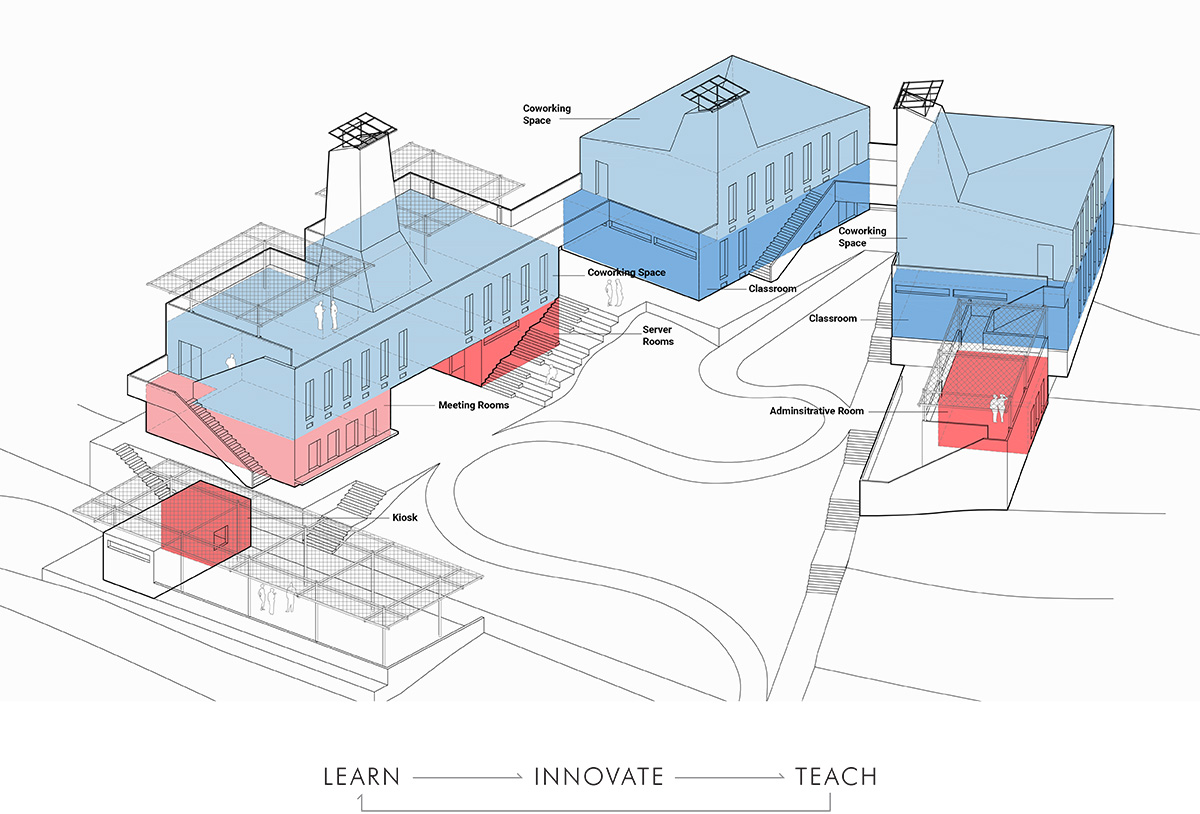
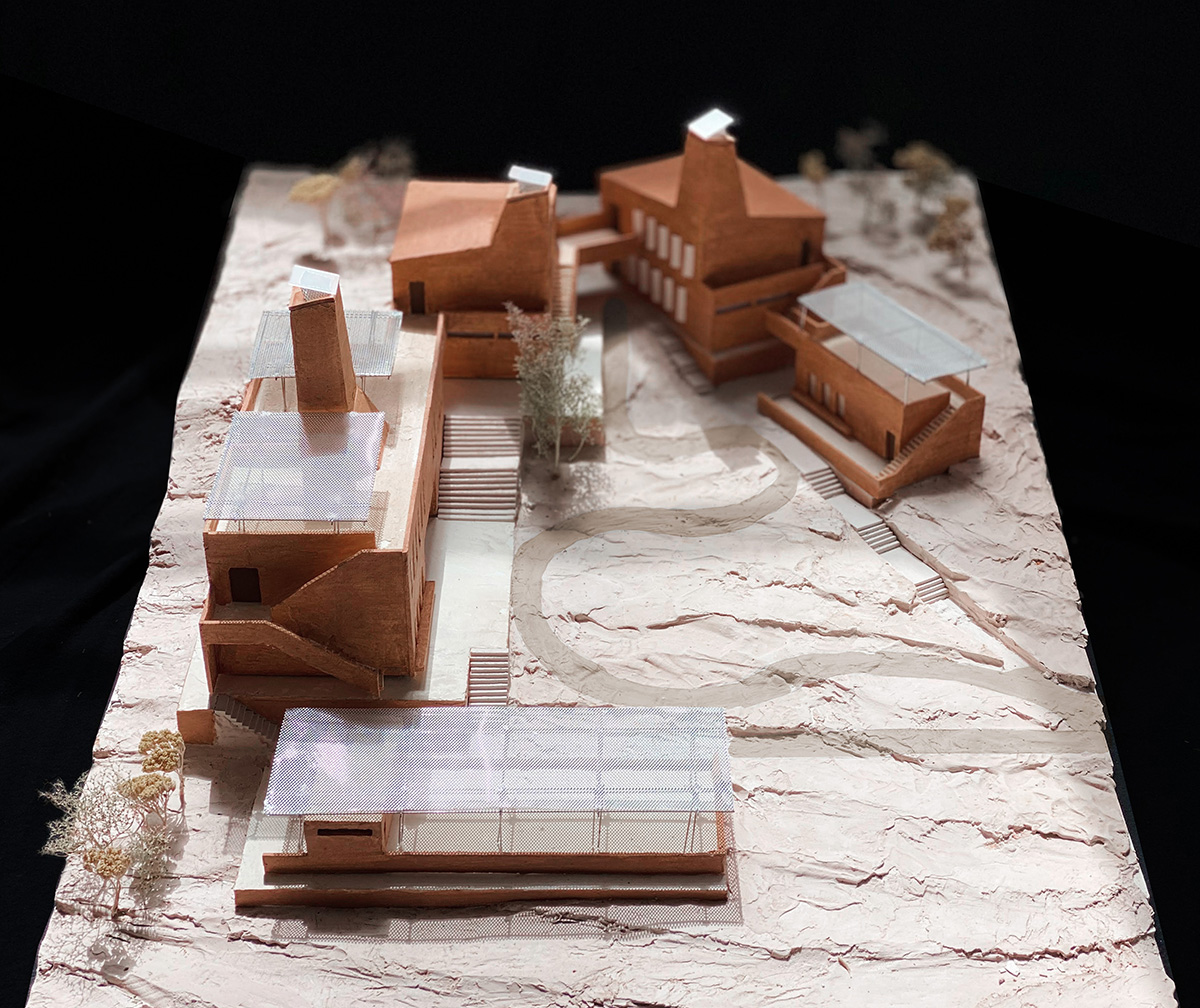
Model
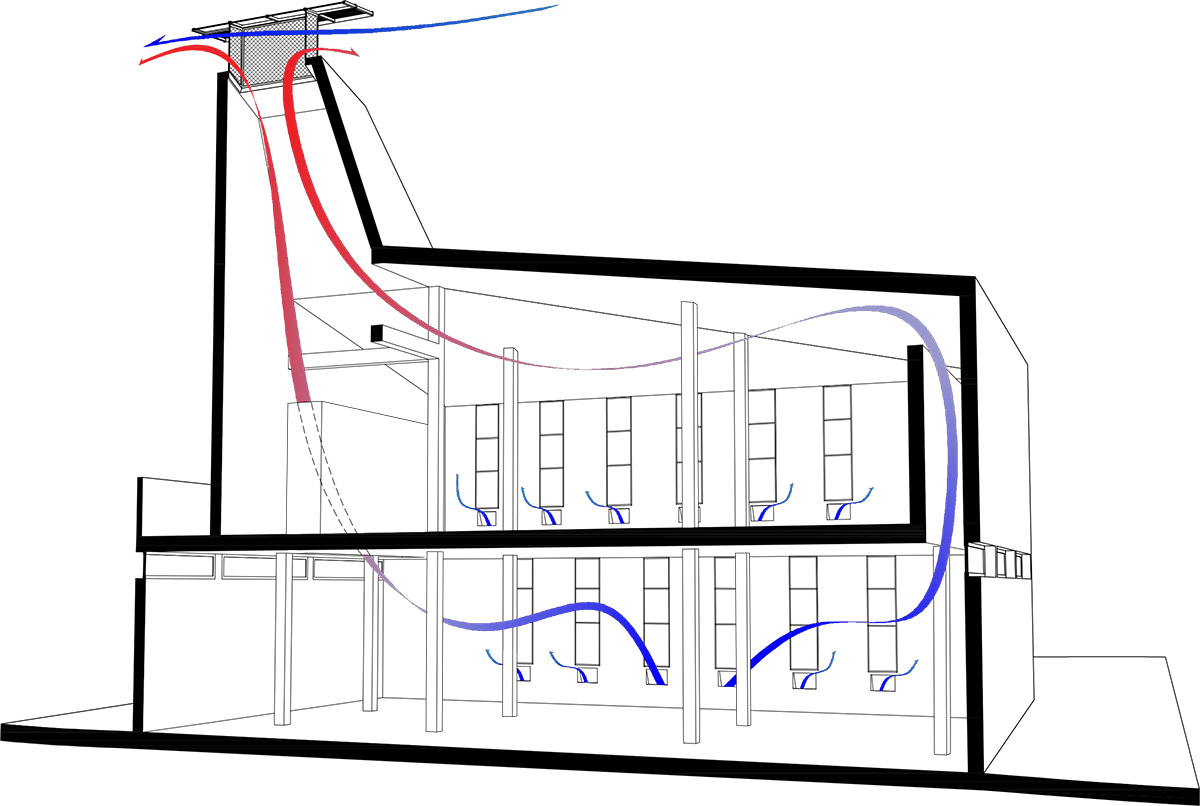
Ventilation diagram
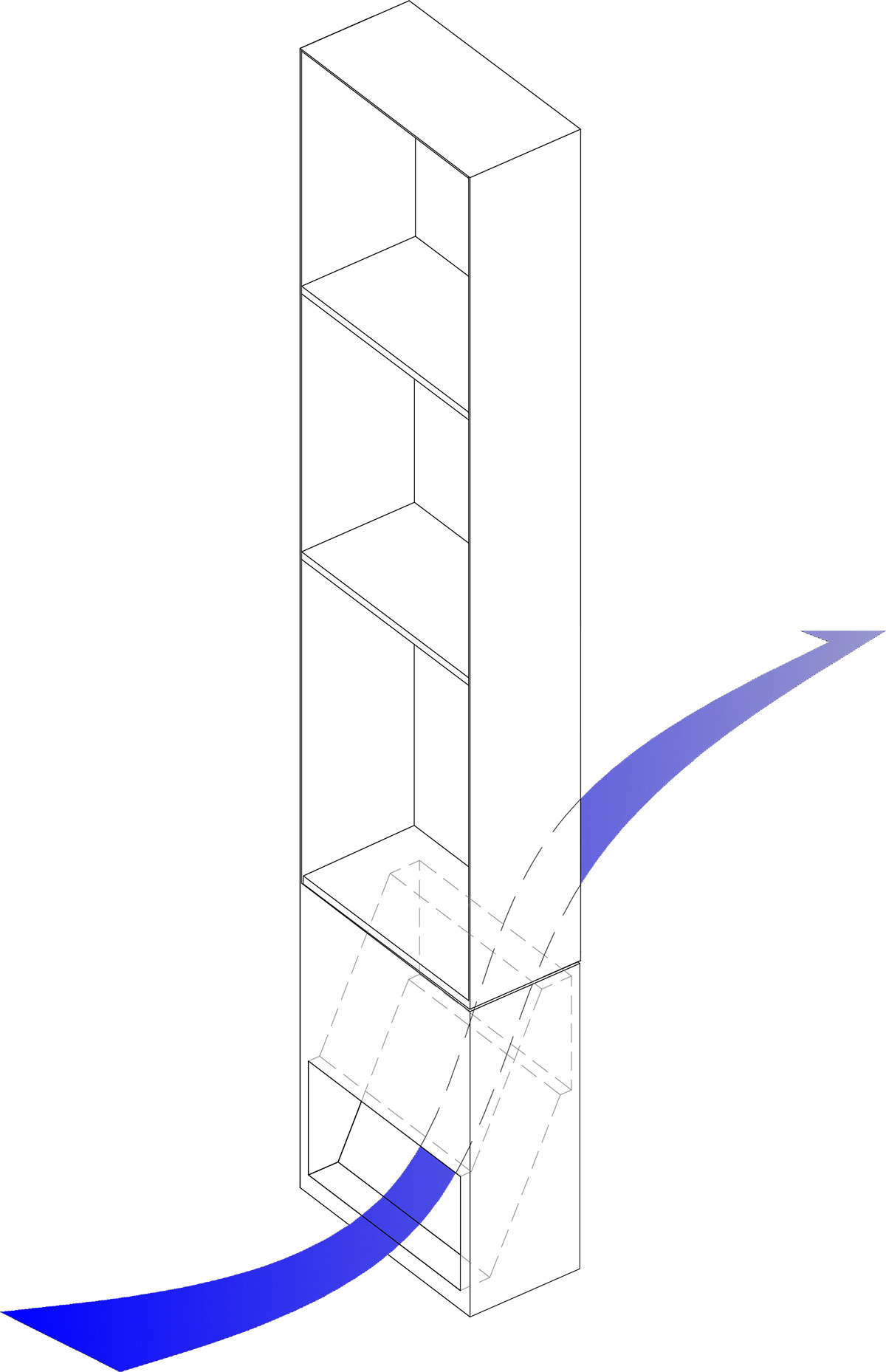
Diagram Window Detail
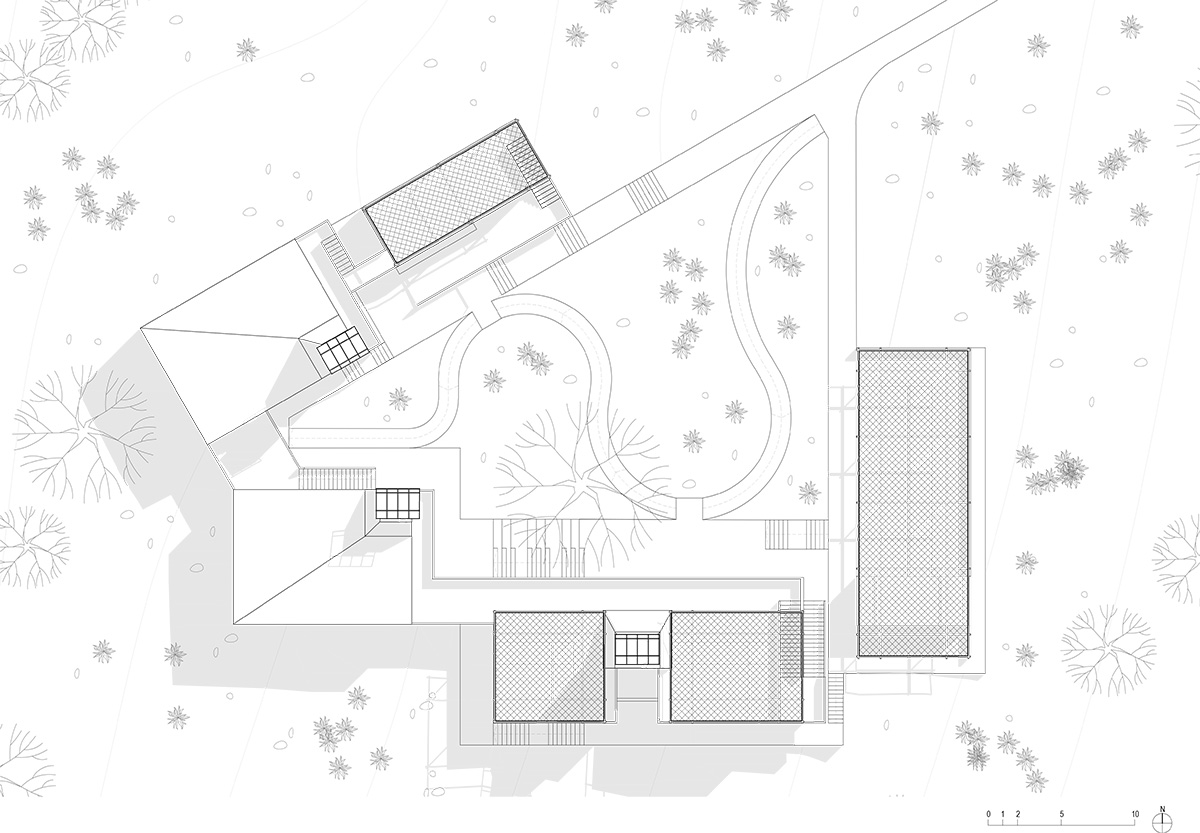
Site plan
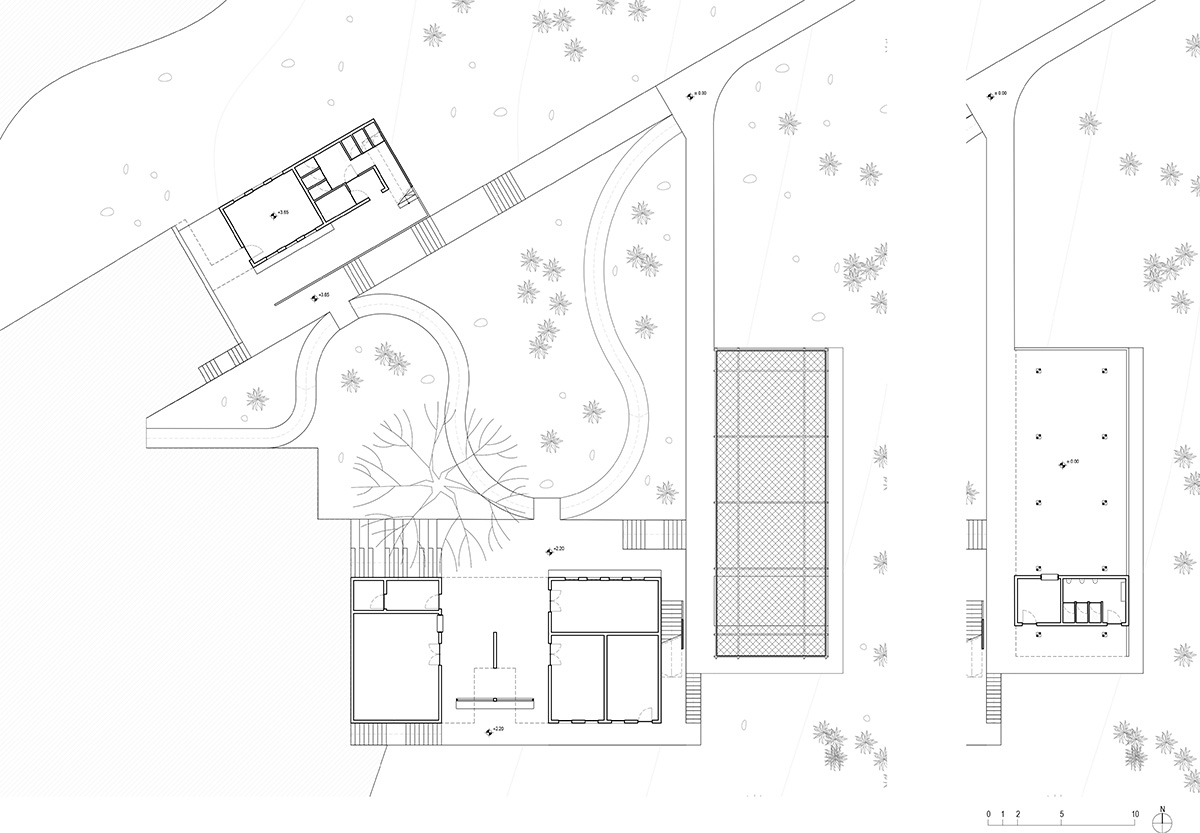
Ground floor plan
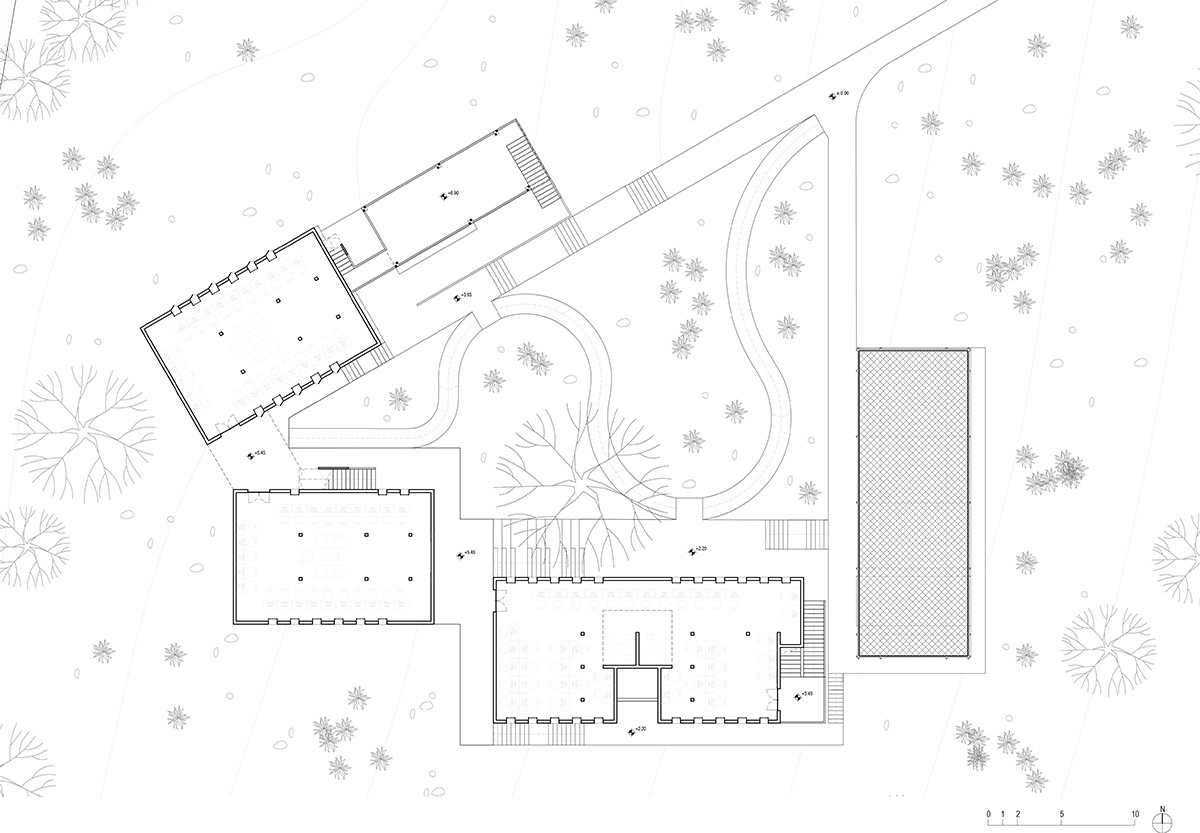
Level 2 plan
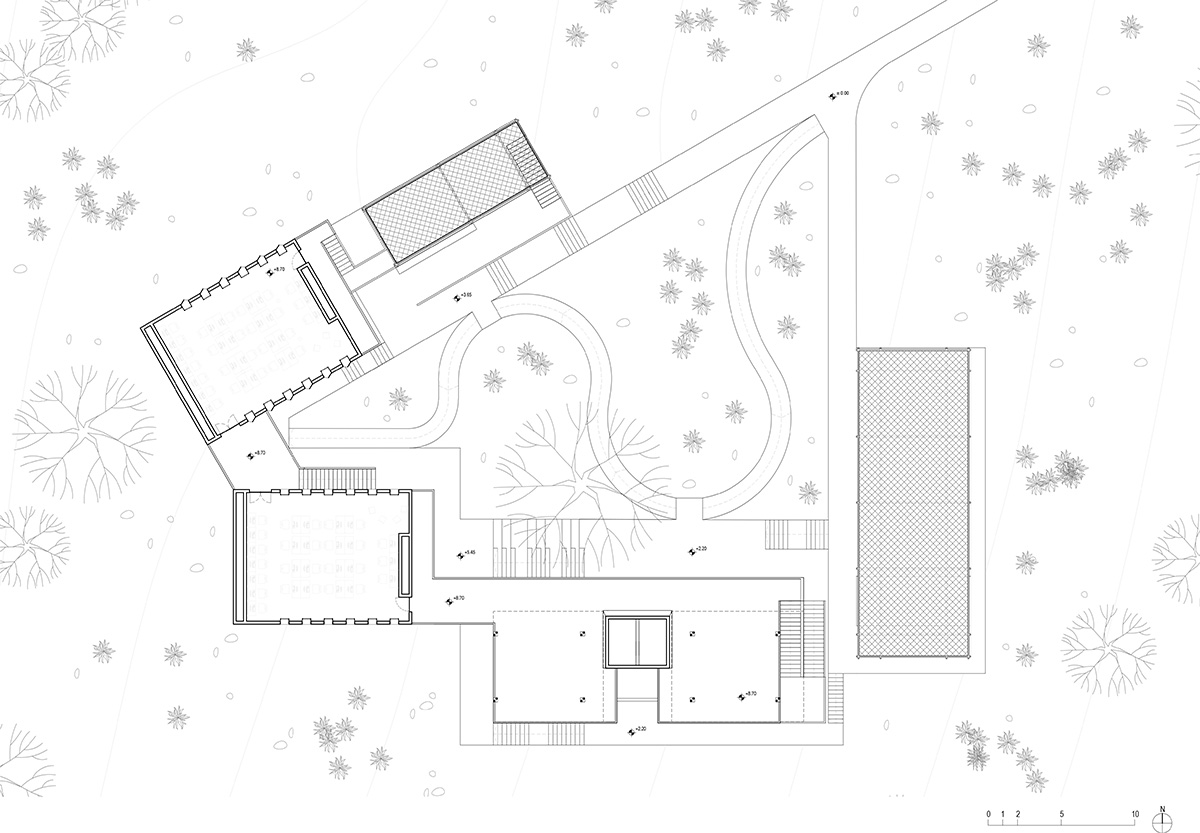
Level 3 plan
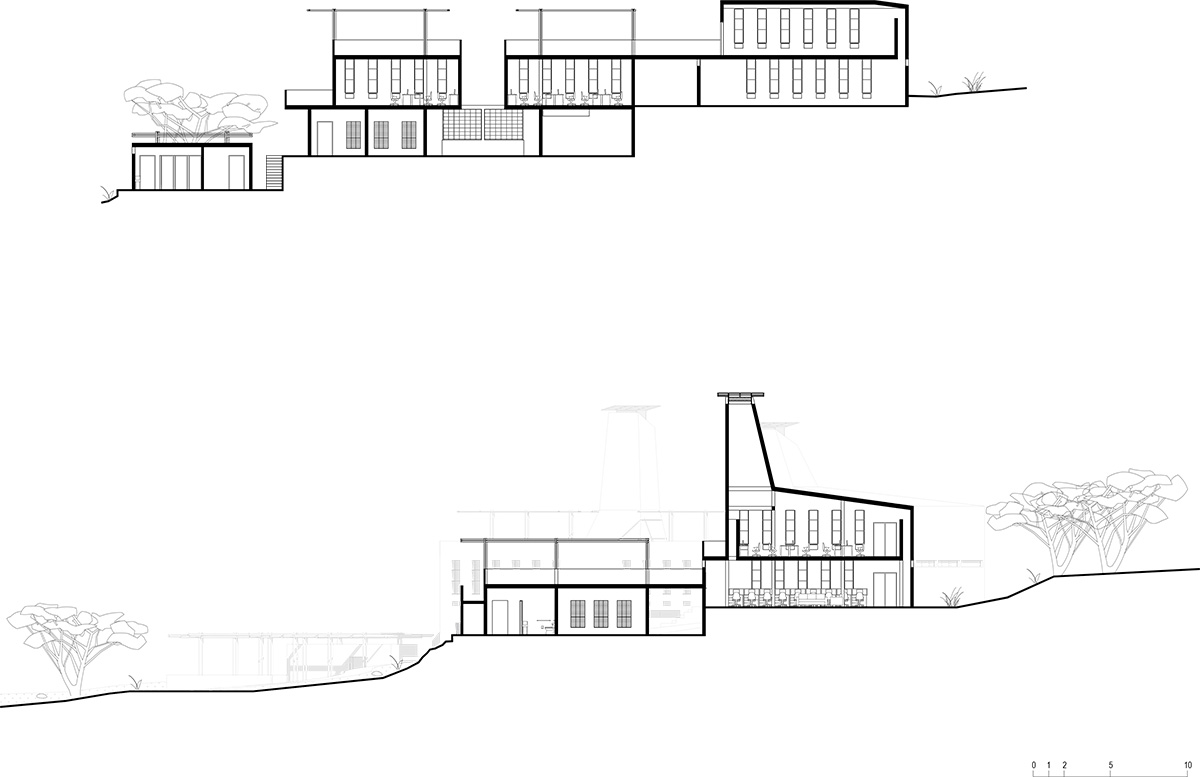
Sections
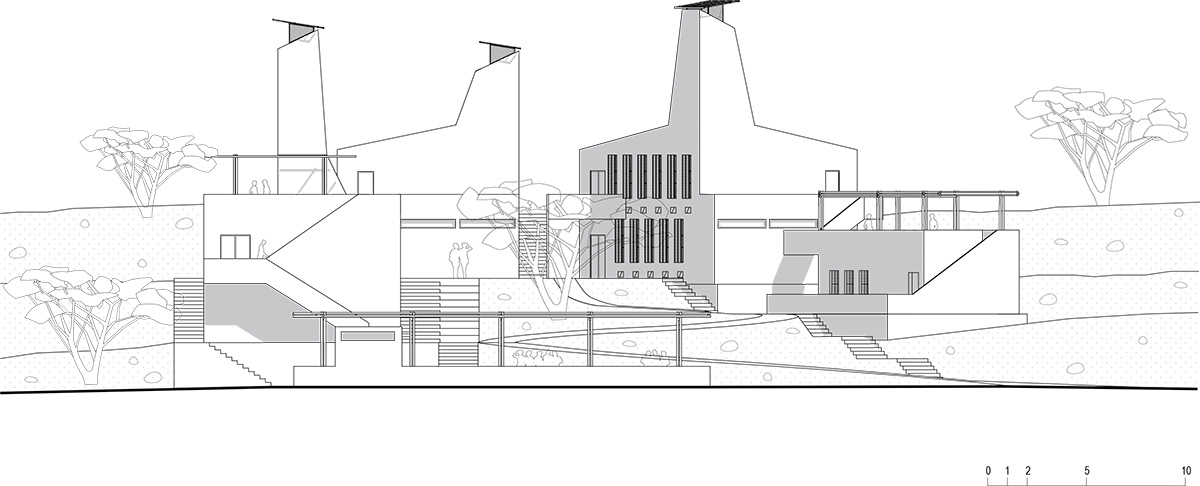
East elevation
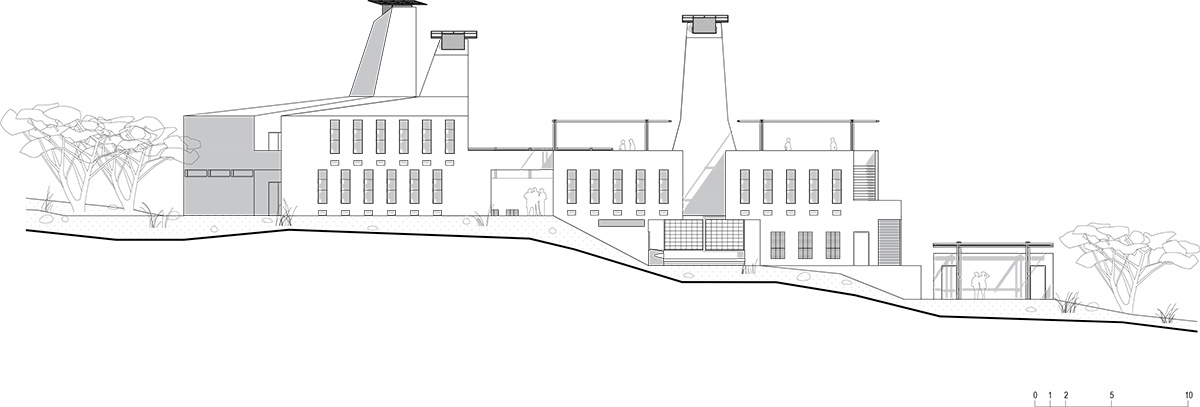
South elevation
Jeanne Autran-Edorh, a lead architect at Kéré Architecture, previously spoke to WAC in a live interview, discussing the firm's design approach, recent projects and philosophy.
Watch WAC's Live Interviews on IGTV.
Project facts
Project name: Startup Lions Campus
Location: Turkana County, Kenya
Size: 1 416 sqm
Design: May 2019 – December 2019
Construction: December 2020 – April 2021
Architect: Kéré Architecture, Diébédo Francis Kéré, Berlin, Germany
Design team:
Kinan Deeb, Andrea Maretto
Kéré Architecture, Berlin, Germany
Contributors: Juan Carlos Zapata, Leonne Vögelin, Charles André, Malak Nasreldin Kéré Architecture, Berlin, Germany
Project management: Kinan Deeb, Kéré Architecture, Berlin, Germany
Engineering: BuildX Studio, Kyuna Rd, Nairobi, Kenya
Construction: BuildX Studio, Kyuna Rd, Nairobi, Kenya
Client: Learning Lions gUG (haftungsbeschränkt), Geltendorf, Germany
All images © Kere Architecture unless otherwise stated.
> via Kéré Architecture
