Submitted by WA Contents
Ryo Otsuka Architects designs music salon within a small building in a quiet district of Tokyo
Japan Architecture News - Jun 29, 2021 - 11:12 7590 views
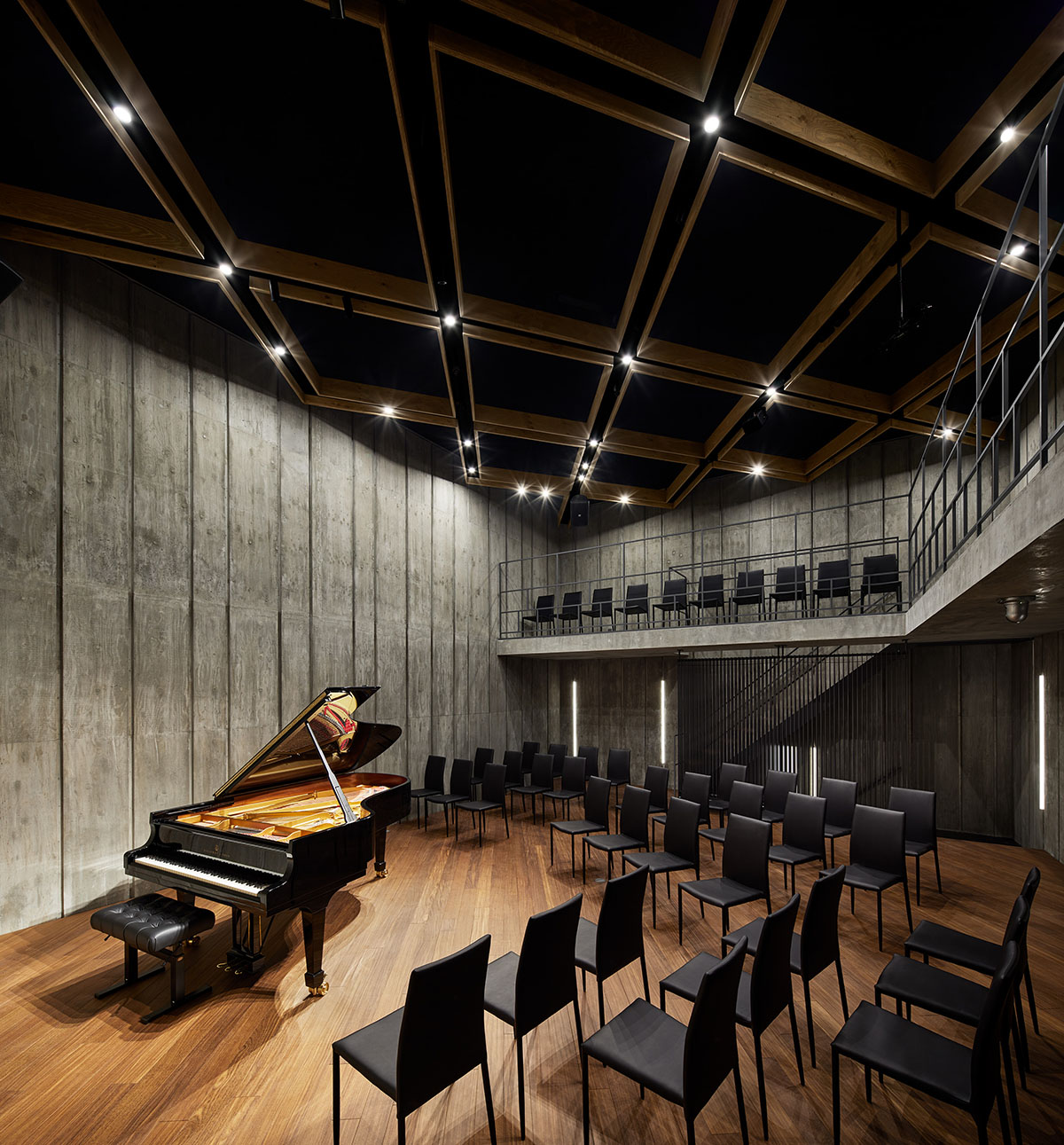
Tokyo-based architecture firm Ryo Otsuka Architects has designed a music salon within a small building in Itabashi-Ku, Tokyo, Japan.
Named Maly Koncert, the project is situated at a site located at the end of an arcade leading from a quiet residential / shopping district in Itabashi-Ku, Tokyo.
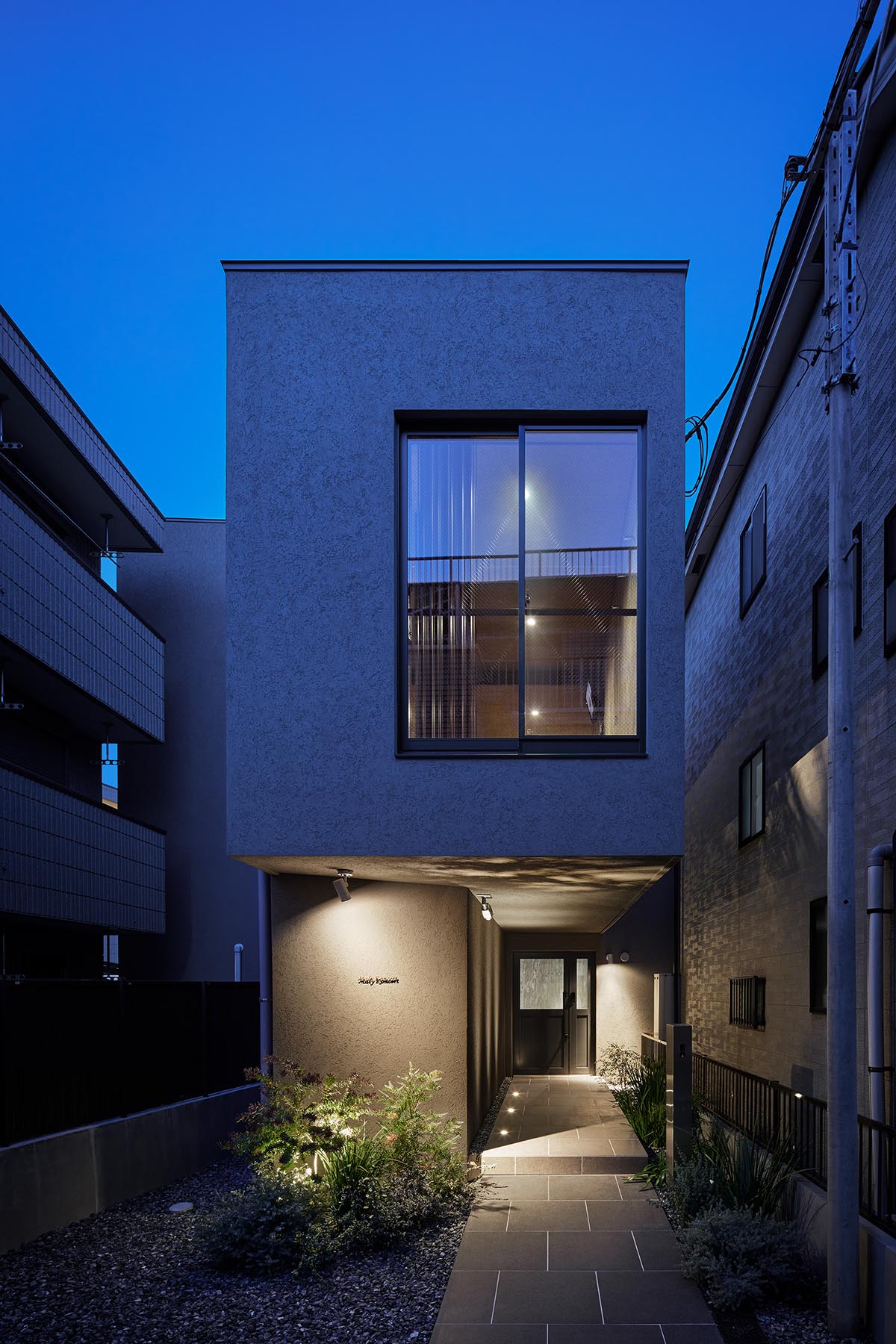
In the project, the architect aimed to create a small membership-based music salon ensuring the sound quality that is the same as a large-scale music hall and, set a high noise control for the dense neighborhood.
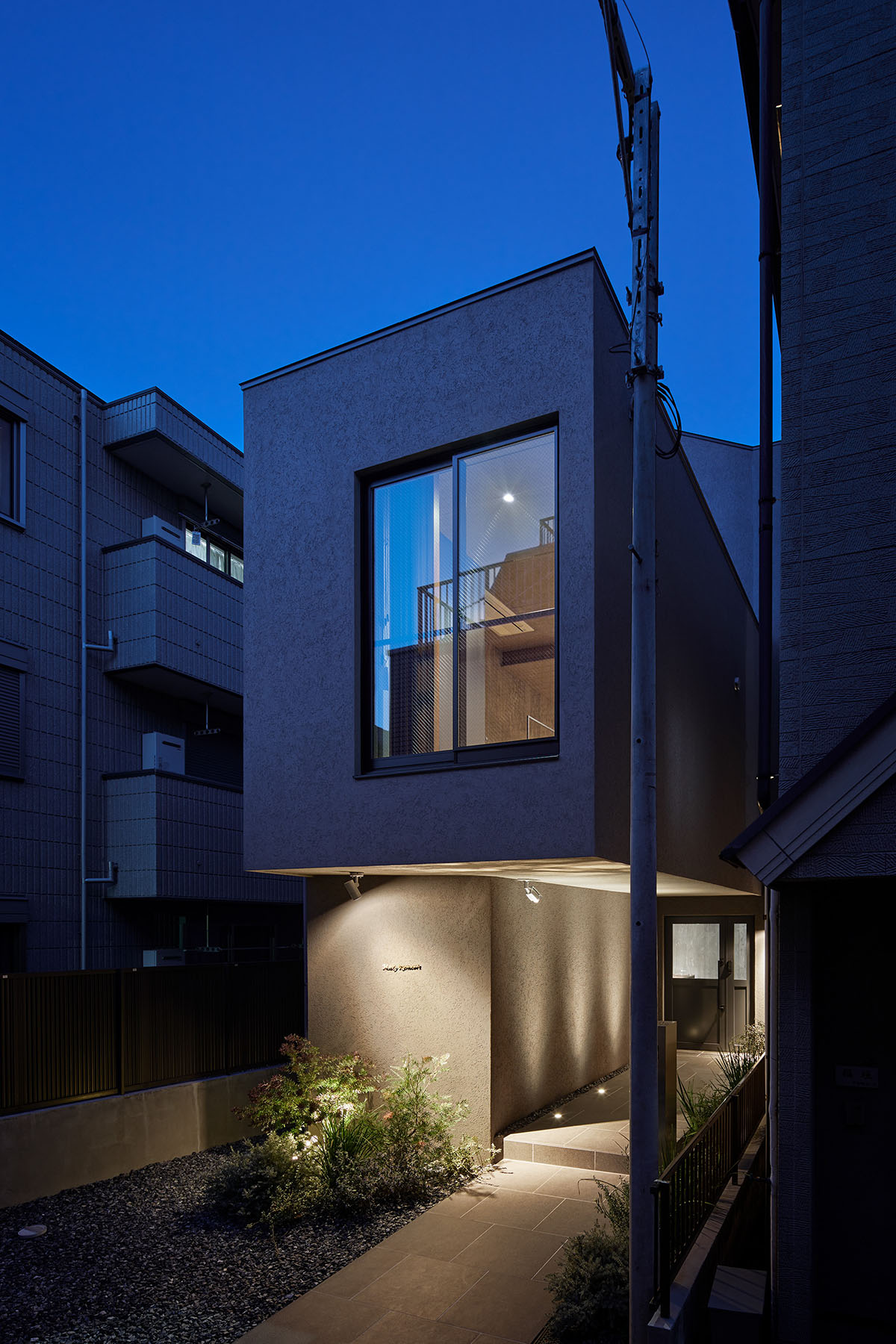
The surrounding area is very nostalgic, has many houses and small shops. In springtime, the Shakujii River is filled with people to see Sakura blossom.
The architectural language is formed by the shape of the site and merged into the neighborhood, standing quietly in the back alley.
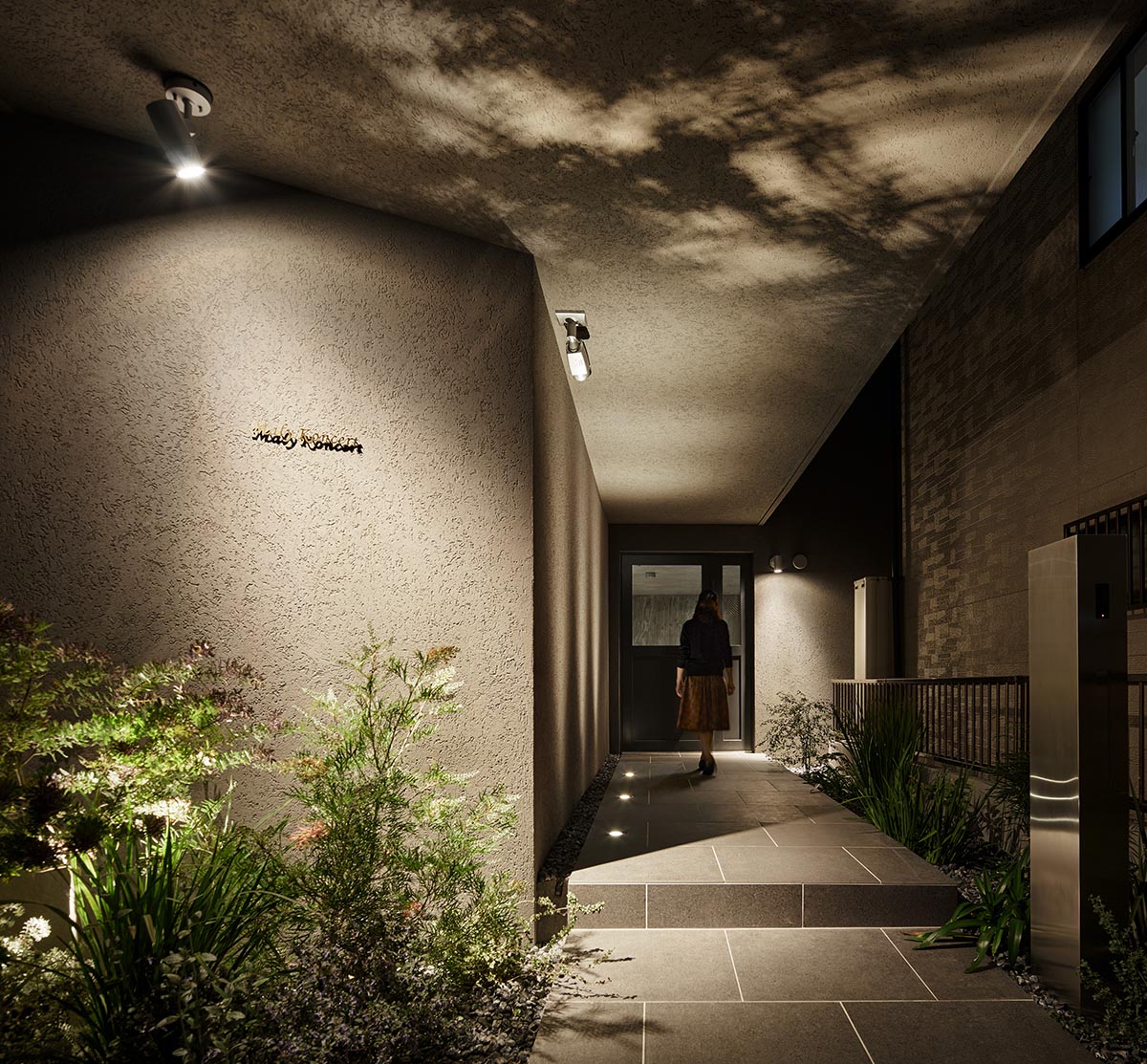
The studio created a natural circulation by considering the irregular flagpole-shaped site, entering the space from a "rod" shaped part of the site, and flows into it. The plan was to lift an attached room that integrates various functions such as sound equipment.
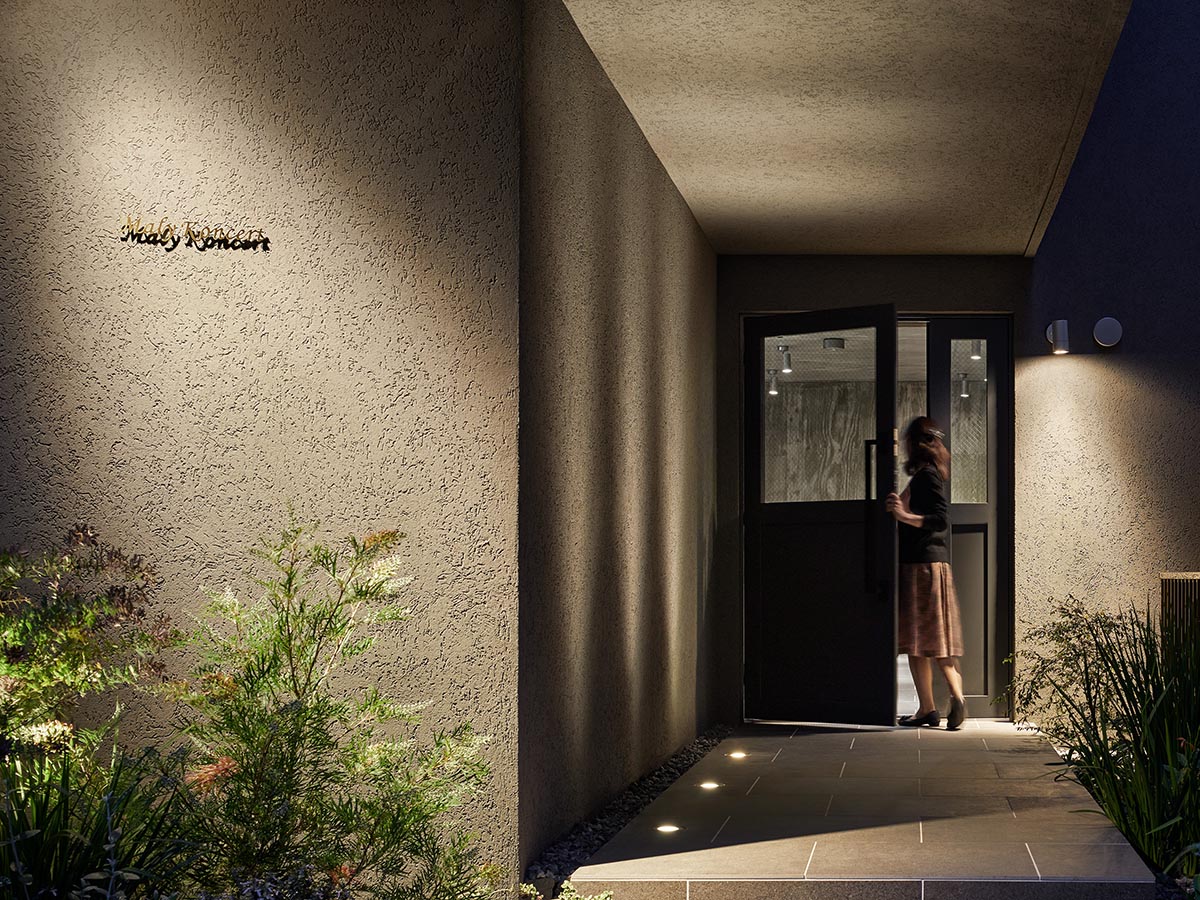
A Space for Classic Music
The architect Ryo Otsuka said: "in the planning stage, I often question myself, "What kind of space would I like to listen to classical music?".
"And the answer turned out to be quite simple, I would like to make, "Great sound effect, and space where music, musician and space and unite."
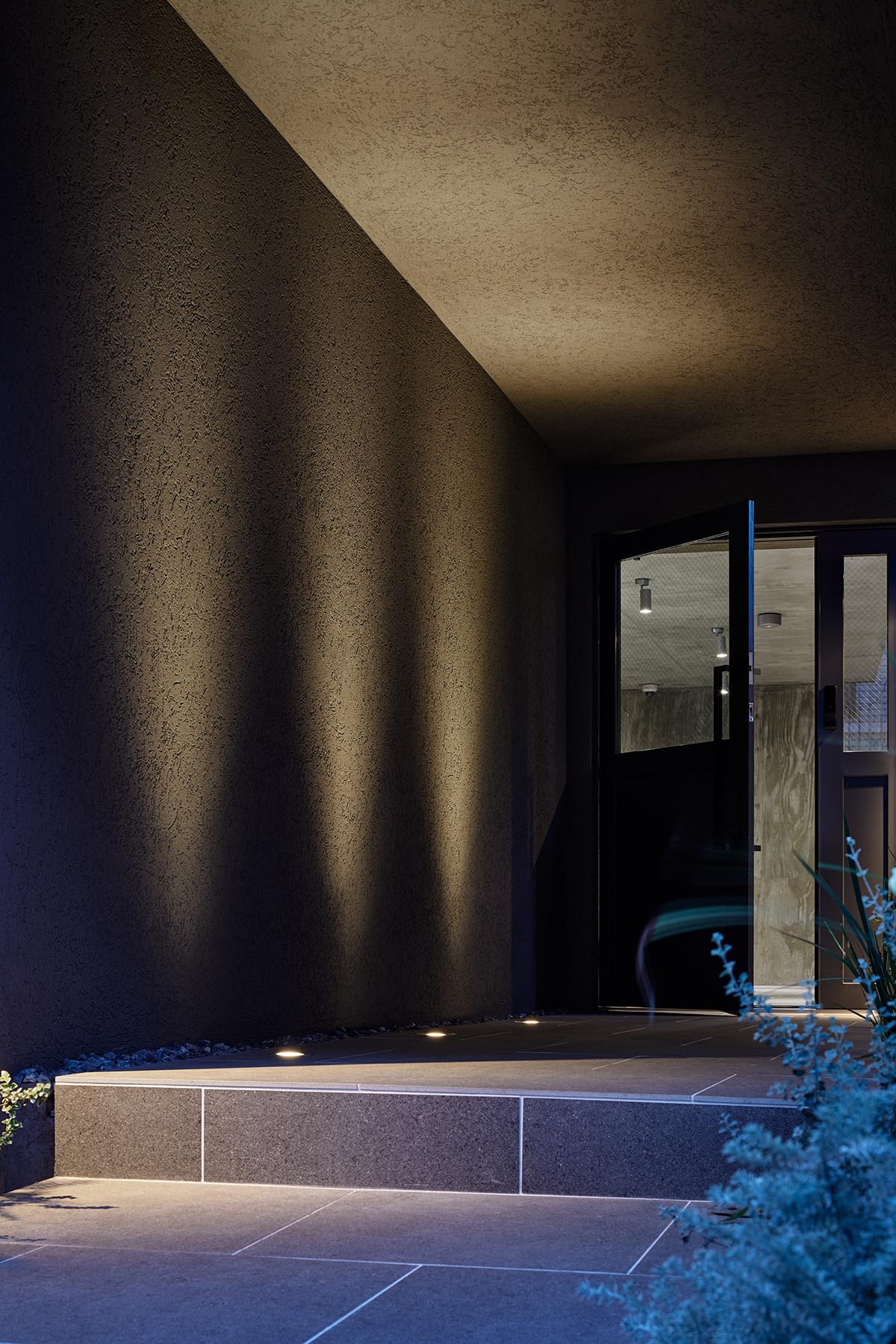
A musical instrument has universal beauty, and it is contrasted with the delicate sound and player's action.
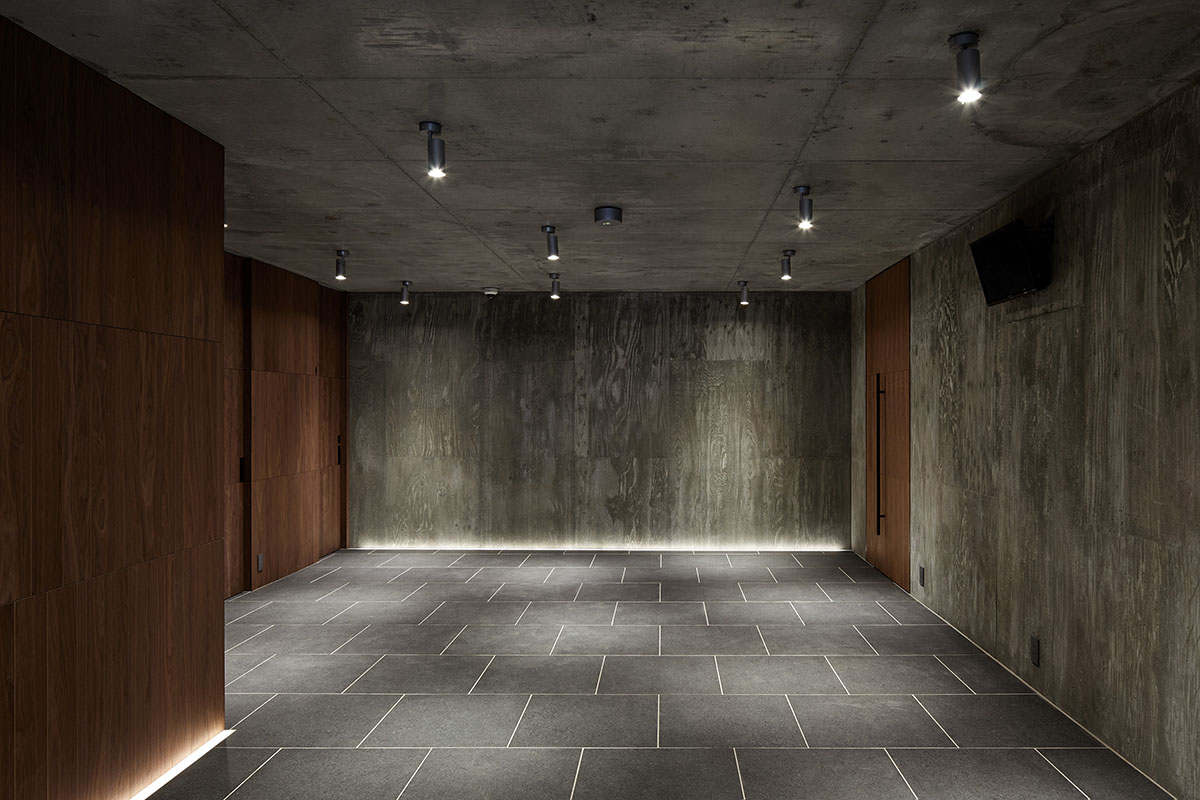
Musical instruments have universal beauty, contrast with delicate tones, and performers' actions. Inside, the space was constructed based on powerful and raw materials.
The material helps to create a natural focal point on the musician and their performance. Aiming for an instrument-like space, that gets deeper over time; the project is intended for modern classic architecture.
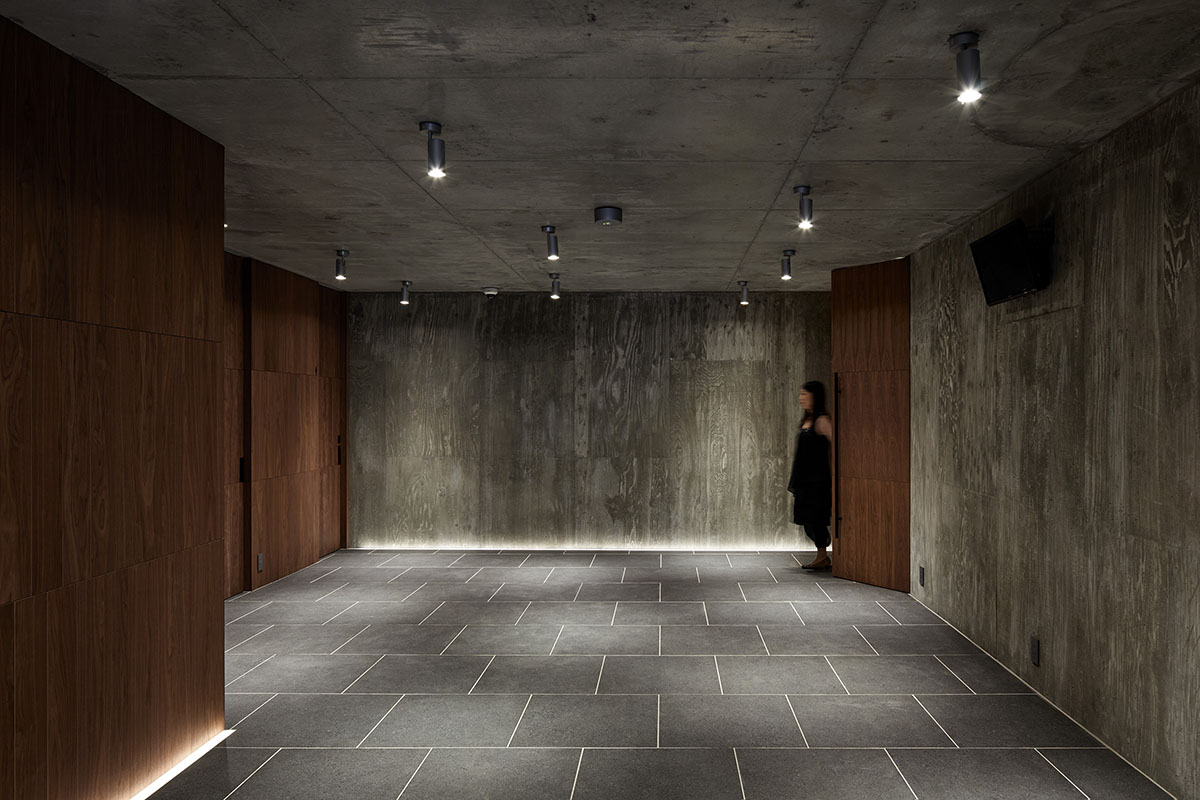
Proportion of the Space led by Acoustic Simulation
For the main music salon, the proportion of the space is designed based on the acoustic simulation, to ensure that the sound can evenly reverberate throughout the space within the limited building height.
"Normally, flutter echoes occur when the ceiling, floor, and wall are arranged parallel to one another," said the architect.
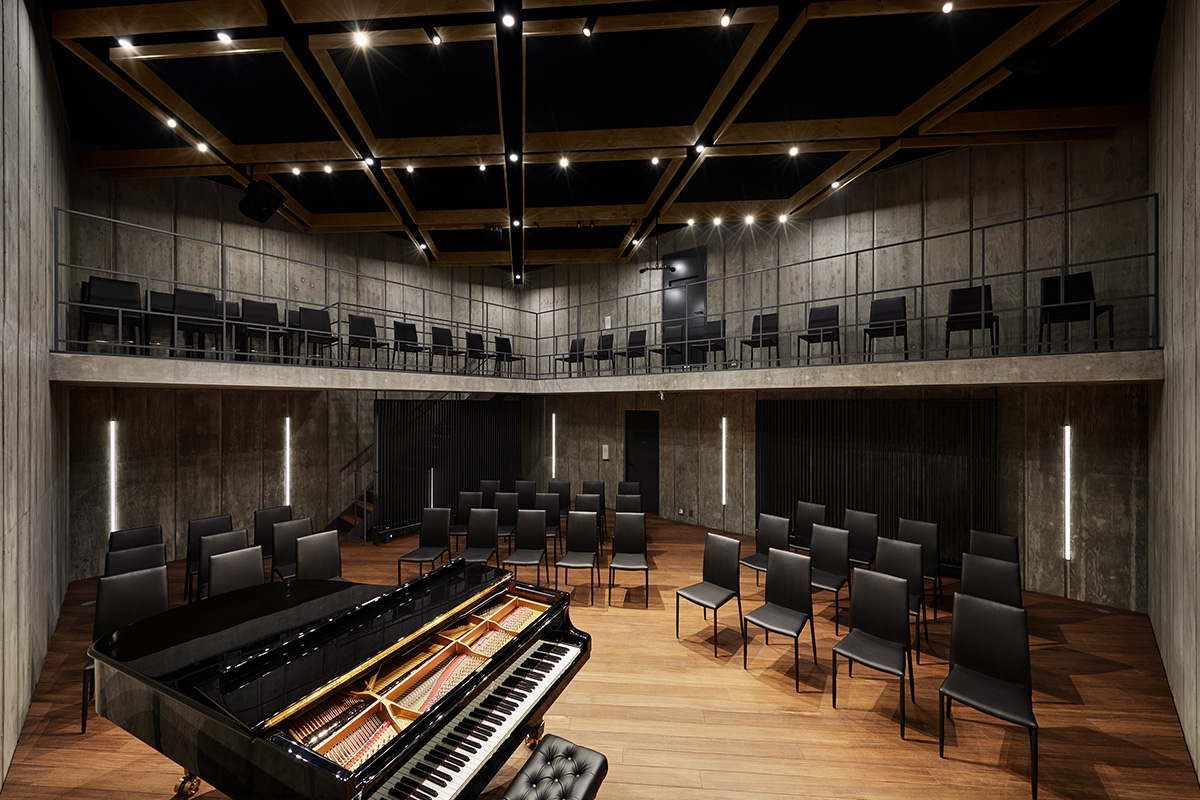
To avoid the flutter echo, numerous acoustic panels are added to ensure that the sound can spread evenly throughout. The plan and site are shaped as an irregular quadrilateral, and a square roof is adopted for the double height of space.
Achieving a uniform acoustic effect, and is also practical for equipment to be placed under the sloped ceiling.

"Reveal" and "Add" according to the sound
The main space is designed to be pillar-free with reinforced concrete walls to secure the echo of base sound. Linear space is designed to make good use of the small site, to improve the overall noise control, necessary equipment and buffer zones are also incorporated to space.
The space proportion is mixed of hardness and softness, hardness from the architecture, and softness from the sound effect, giving the space a balanced harmony.
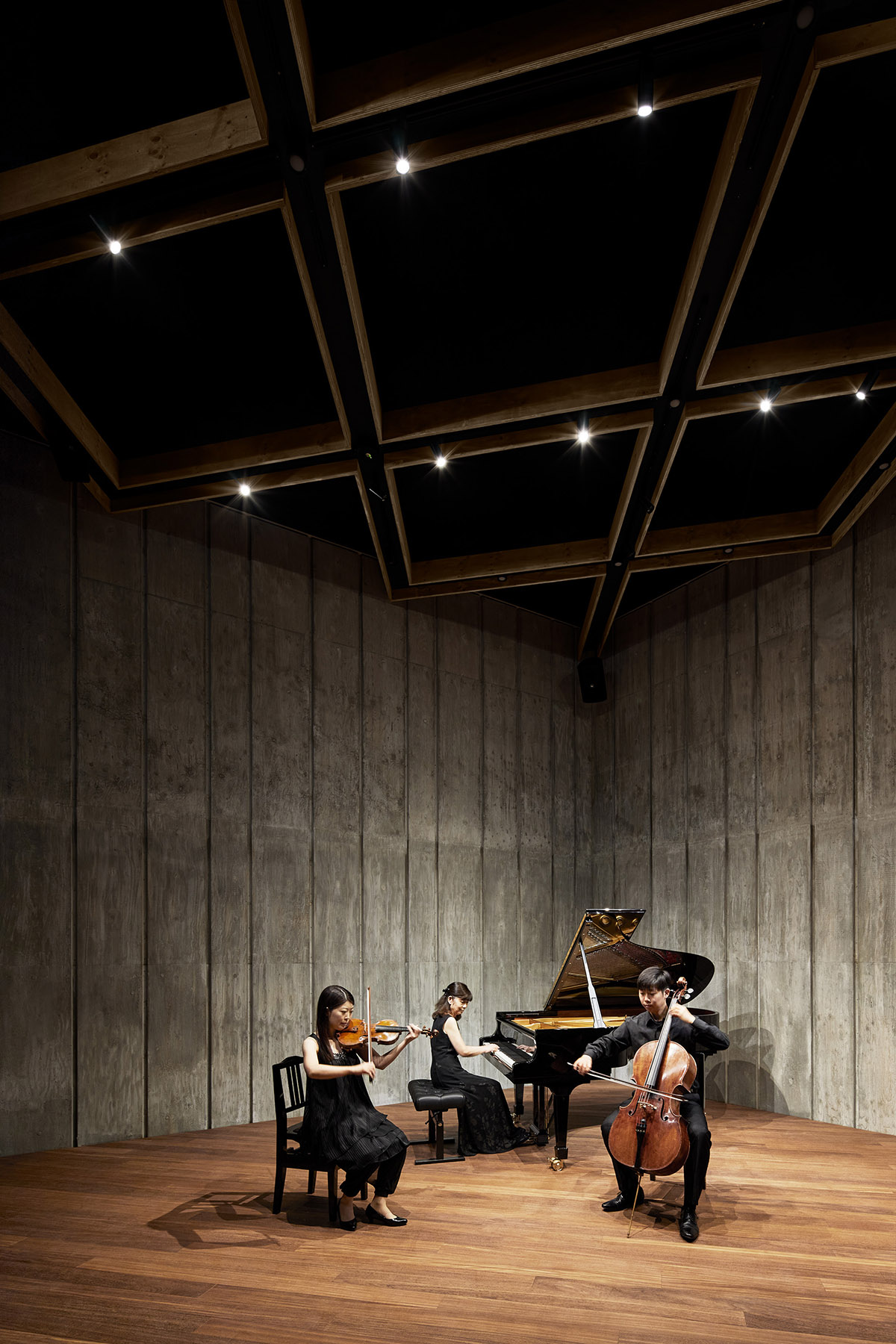

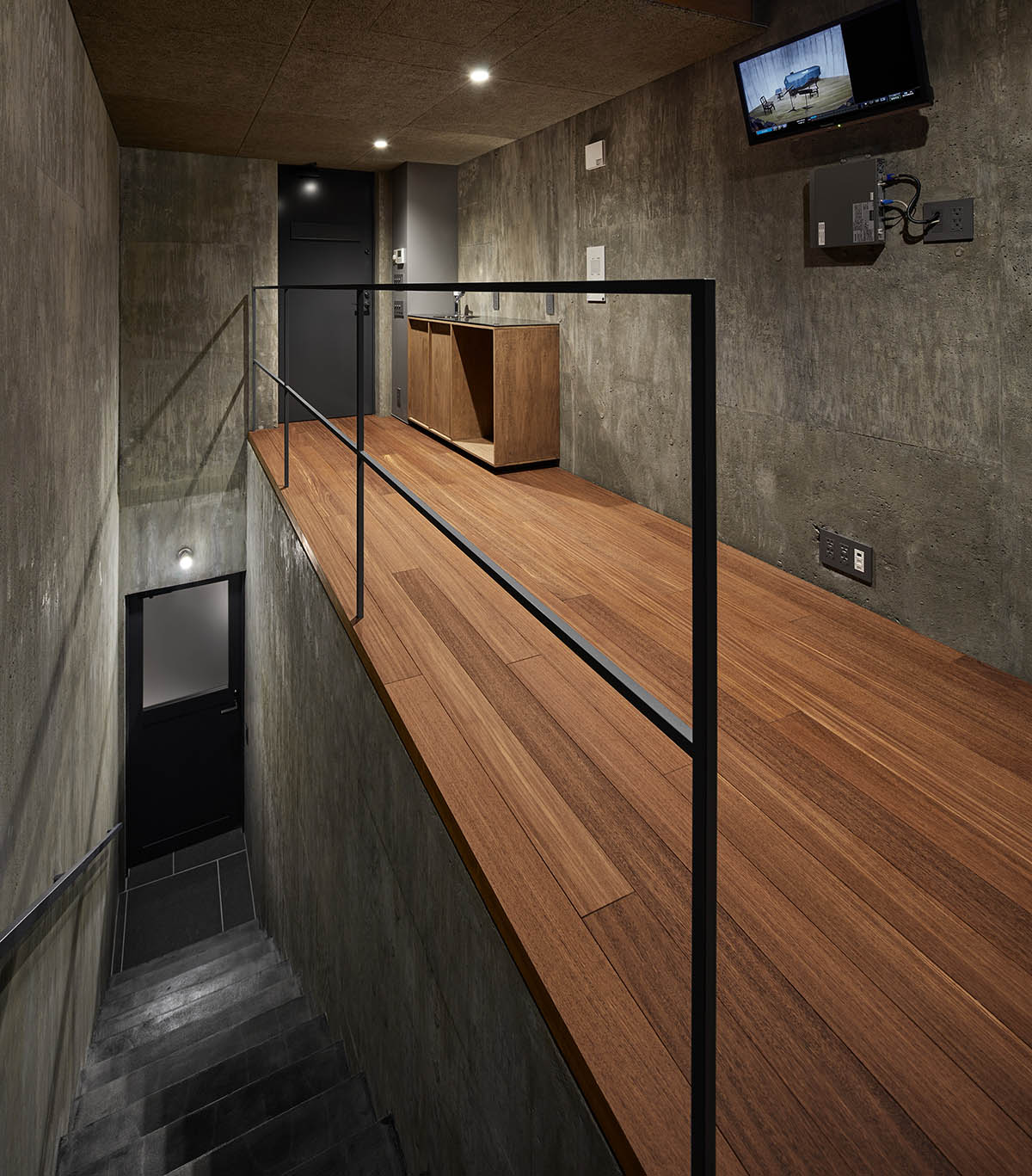


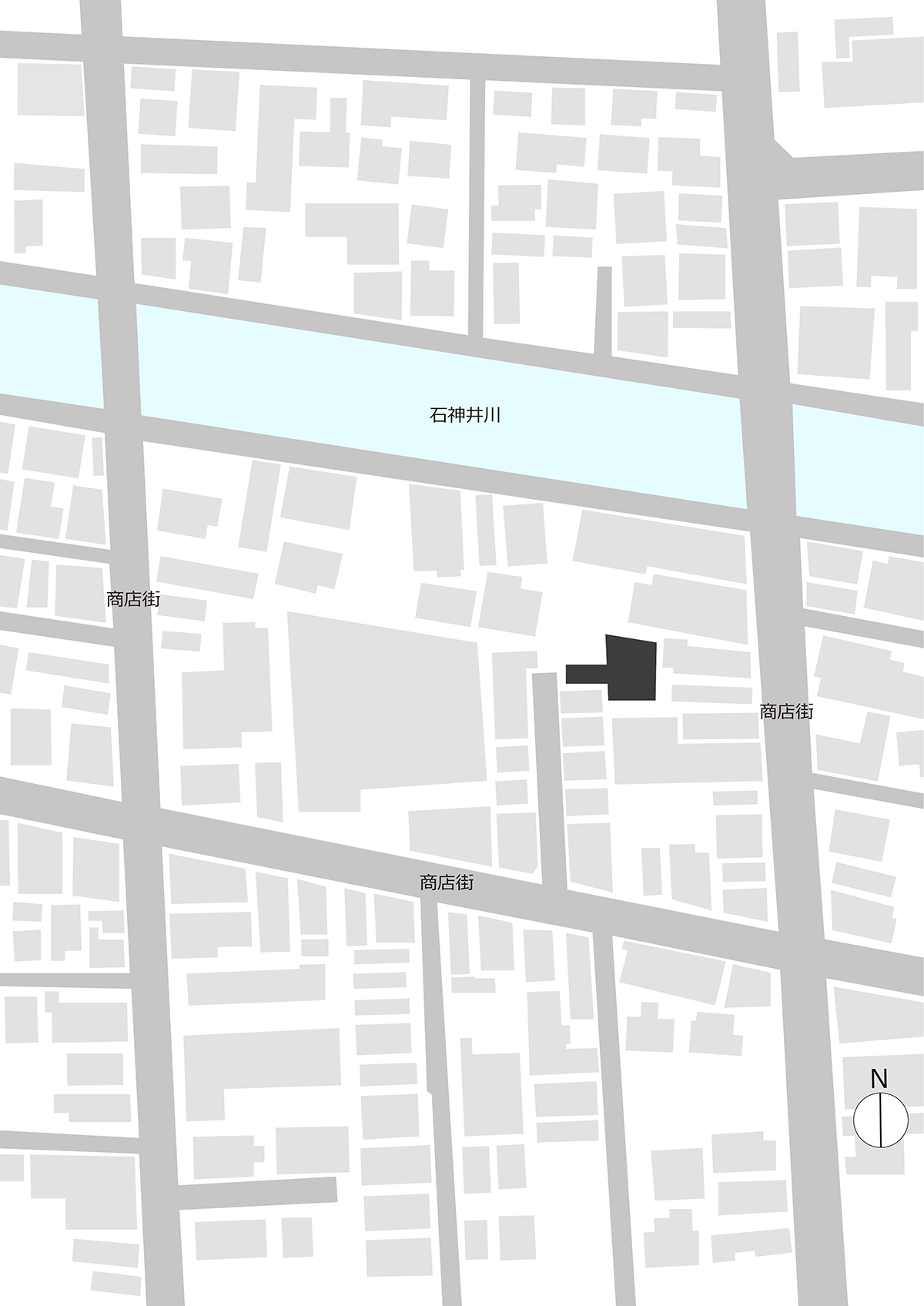
Site plan
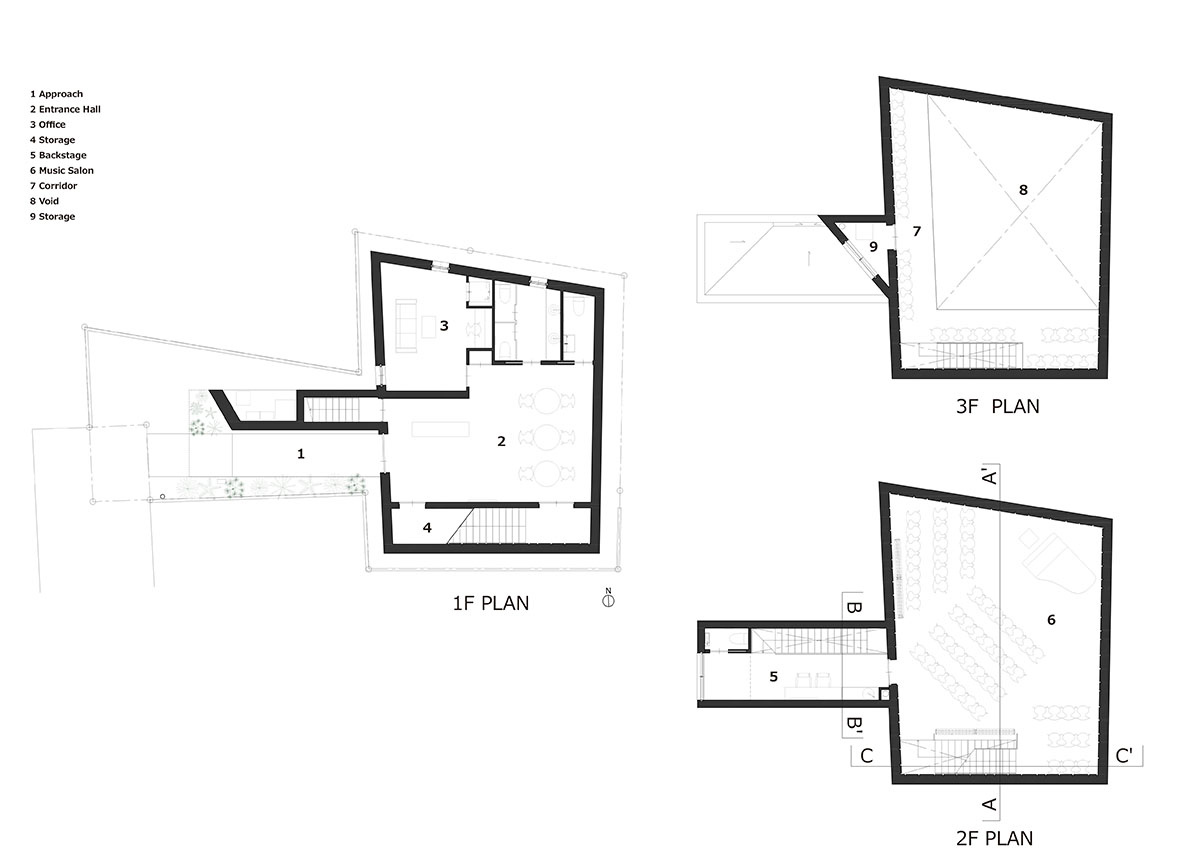
Floor plans

Sections
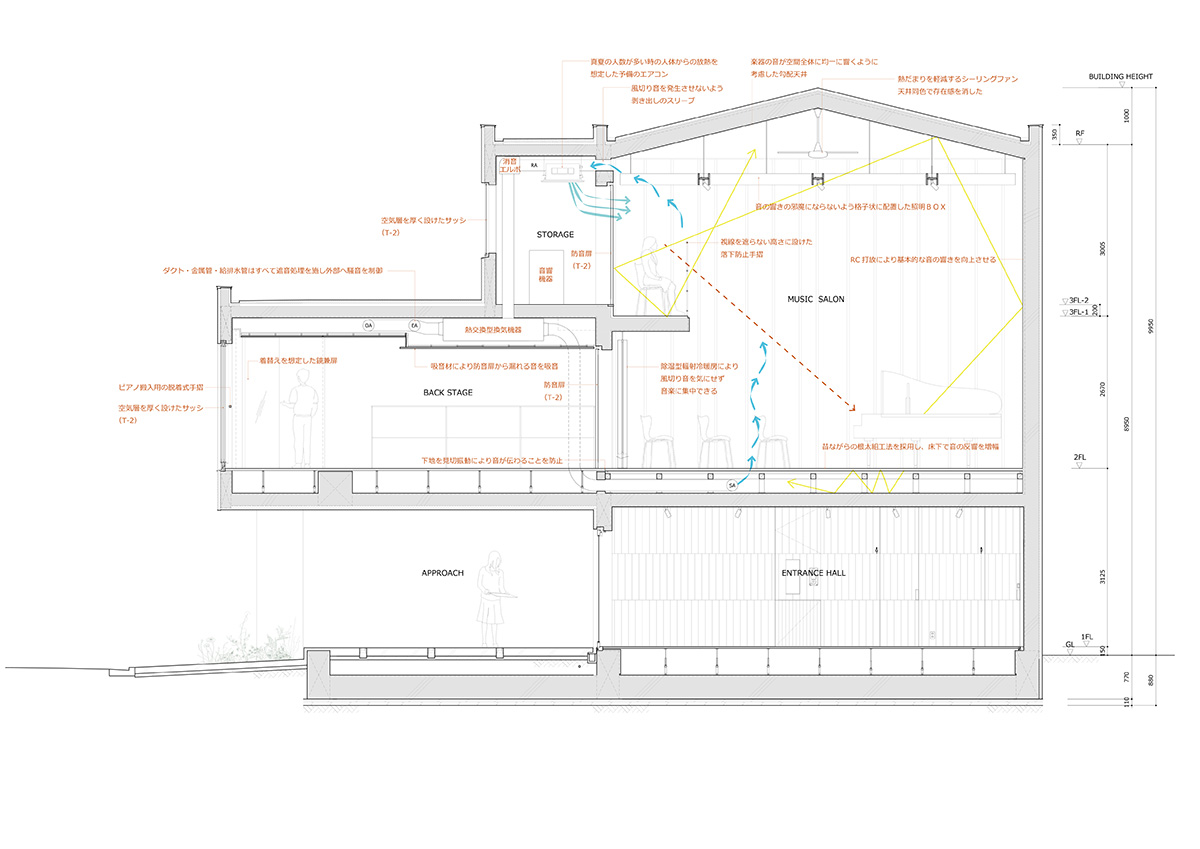
Detailed section
Project facts
Location: Itabashi-ku, Tokyo, Japan
Program: Music Salon
Client: Maly Koncert
Architects: Ryo Otsuka Architects / Ryo Otsuka
Structural Engineers: TETSUYA TANAKA STRUCTURAL ENGINEERS / Tetsuya Tanaka
Acoustic Consulting: NAGATA ACOUSTICS / Keiji Oguchi・ Ryuichi Wada
Construction: WADA Construction / Masahiro Wada・Yoshikazu Arai
Greenery: SOLSO
Site Area: 144.80 m²
Building Area: 90.11 m²
Total Floor Area: 199.04 m²
Maximam Building Height: 9.995 m
Stories: 3 Stories
Structure Reinforced Concrete: (Load Bearing Wall Structure)
Construction Term: May 2020-April 2021
All images © Keiko Chiba / Nacasa and Partners
All drawings © Ryo Otsuka Architects
> via Ryo Otsuka Architects
