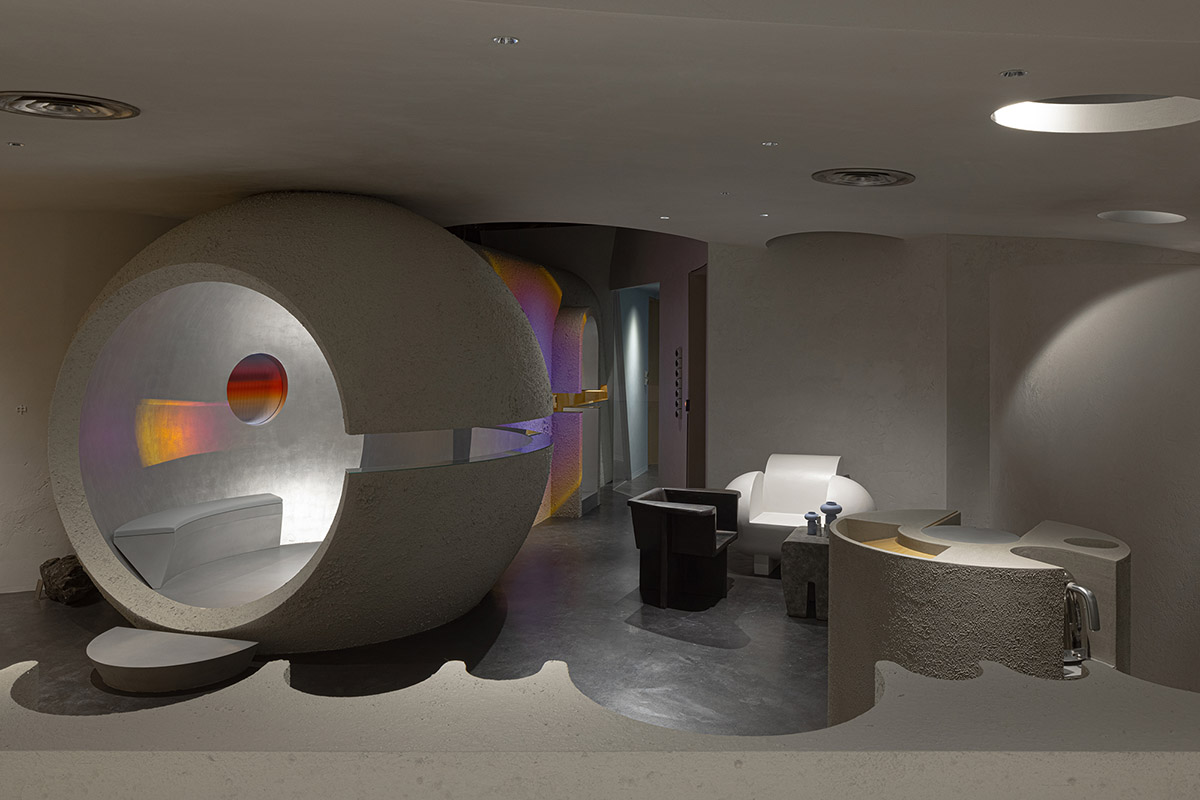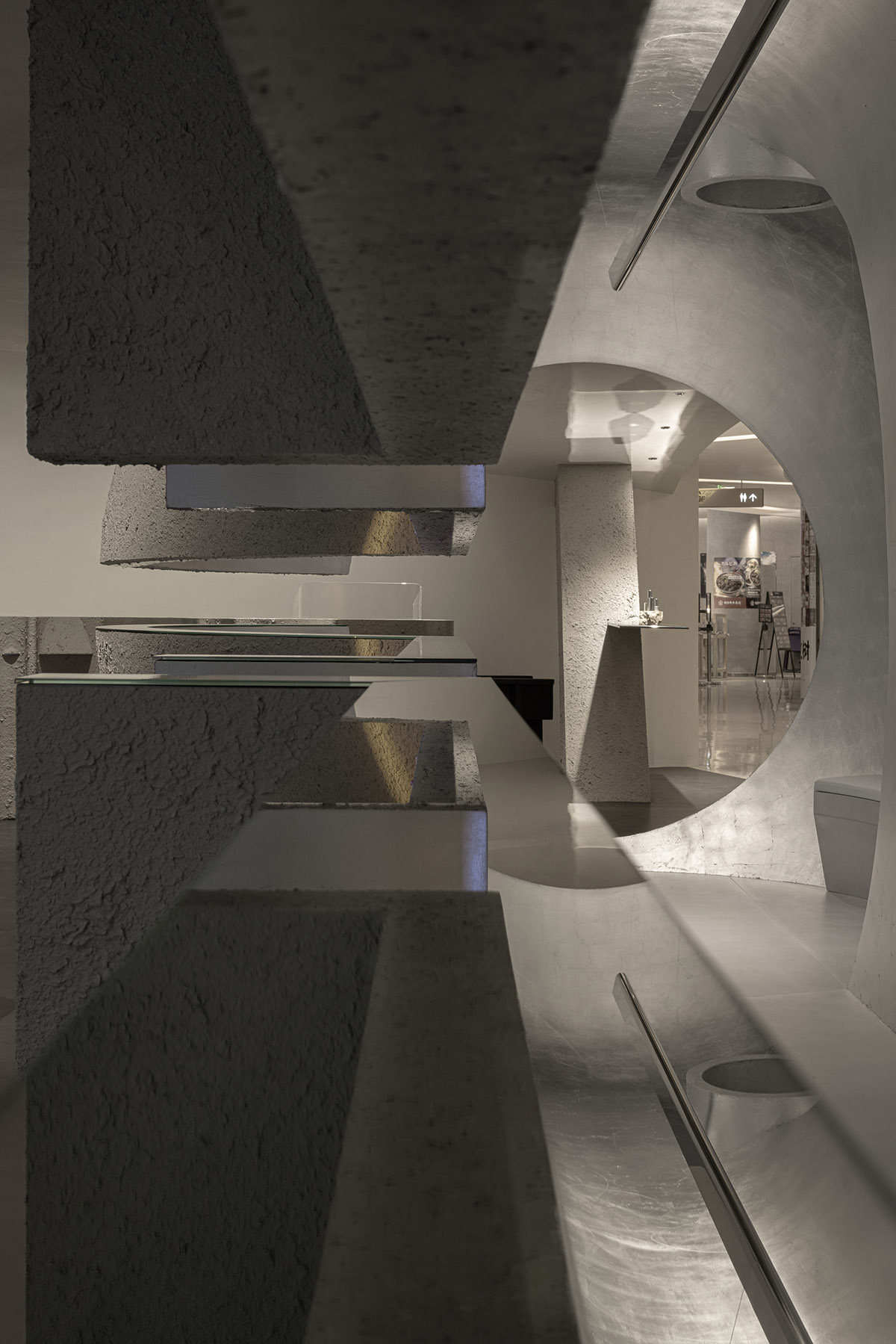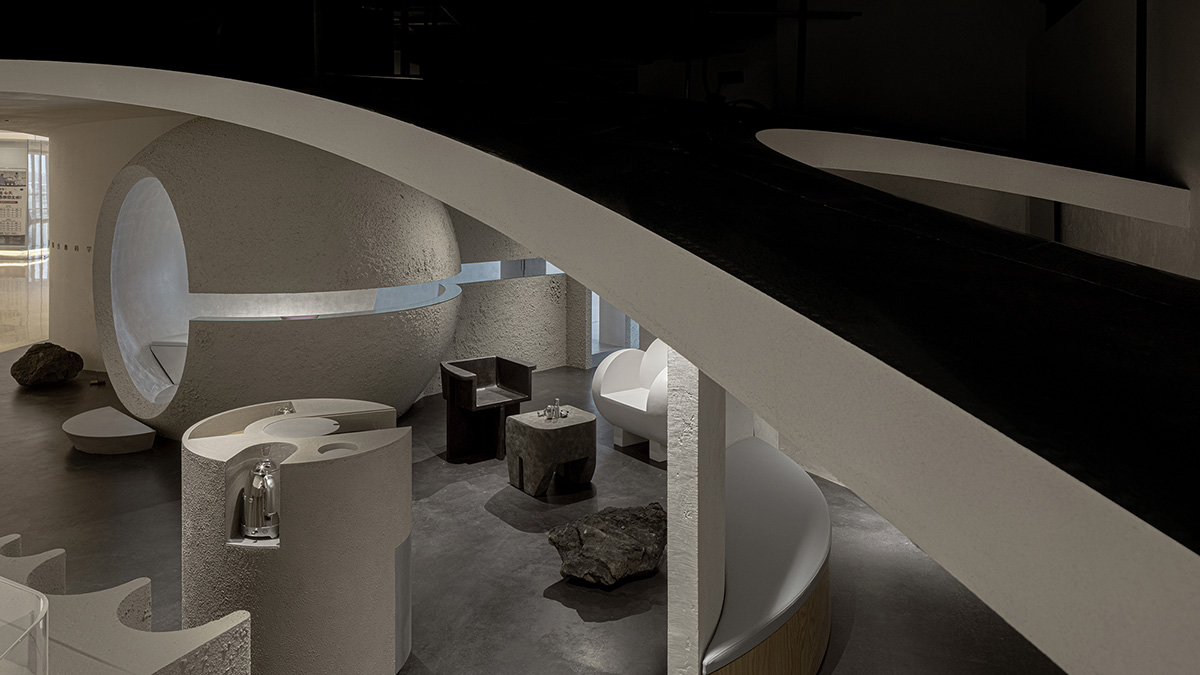Submitted by WA Contents
lialawlab completes retro-futuristic skincare centre in Hangzhou, China
China Architecture News - Jun 08, 2021 - 10:06 3393 views

lialawlab has completed a new skincare centre featuring retro-futuristic interiors in Hangzhou, China.
Named FORMORAL Science Skin Care Centre, the centre was envisioned for FORMORAL, an independent skincare brand with medical science background and the company commissioned the studio to design its concept flagship store in Hangzhou, China.
Covering a total of 120 square meters, the store is located on the sixth floor of GDA Plaza in Xiacheng District, Hangzhou, China. "If the human body is regarded as a moving architecture, skin is the exterior that covers the skeleton, composing a "curtain wall structure" with cells as unit components," said the studio.
"Skin provides a natural barrier for our body health, and has become a visible medium of self expression in this information age."







Bold imagination
Gray textural paint is applied to large areas of interior surfaces in an unconventional manner, to set the overall tone of the space. The austere finishes echo the brand's affinity for nature, whilst highlighting the image of a primitive "desert planet". Arcs that combine functionality, techniques and aesthetics extend from the foyer to the interior space, creating familiar yet novel sensory experiences.





Arcs utilized in the overall space have four different forms and scales, and are all cut out from tangent circles.
The curves with a radius of less than 600 mm are applied to furniture, while the arcs with a radius between 1,500 mm and 1,800 mm are used on the massive sphere and walls. The openings on the ceiling are mainly highlighted by arcs with a radius of 6,000 mm.



The largest arc with a radius of 30,000mm is used on the entire roof. The arcs of various scales are interlaced in the plan, the elevation and the entire space.







Geometric composition
Within a limited site area of 120-square-meter, the design team organized the layout and circulation based on spatial strategies and interactive designs, to efficiently accommodate various functional areas with different privacy requirements.


A rising "planet", a futuristic tunnel clad with matte silver foil and aluminum plates and two cabin doors along the tunnel tie together the eight functions, including brand display, skin testing & product selling, rest & communication, events & demonstration, self care & washing, office, product storage and a break room for employees, while also helping denote the "inside" and "outside" and define the public and private realms.





To trigger people's desire to explore the space, the designers carved out a 200mm-wide gap at the height of 1.25 meters of the massive sphere and the tunnel. The gap is complemented with mirrored material, allowing customers to stay, wonder, stare and rest.


It also offers a visual continuity so that the staff can better serve customers. The seemingly random detail treatment actually responds to the brand's values, and stimulates an interactive atmosphere.



Infinite spatial extension
The project is situated in a shopping mall, which imposed certain design restrictions. The original ceiling height is 4.6 meters, and the usable height is only 2.8 meters because MEP equipment is installed on the roof structure.

The designers skillfully created an open curved ceiling to deal with the site limitations. The arc-shaped roof with the highest point of 2.75 meters overlaps the central massive sphere. When the roof reaches the lowest point of 1.25 meters, it meets the wall to create a seamless transition and become a stable fulcrum. Right above the reception desk is an arc-shaped opening with a radius of 6 meters which subdues any sense of inhibition and avoids a lot of renovation work of MEP. Simultaneously, the roof effectively extends the reception to the public realm, achieving a balance between functionality and form.






Floor plan

Floor plan

Circulation diagram

Roof setting out

Elevation

Elevation

Passage's detail drawing
Project facts
Project Name: FORMORAL Science Skin Care Centre
Project Location: 6F GDA Plaza, No. 609 Yan'an Road, Xiacheng District, Hangzhou, China
Project Type: Commercial Store
Completion Time: Jan. 15th, 2021
Project Area: 120 square meters
Designers: Lia Xing, Haifeng Luo
Design Firm: lialawlab
Construction Firm: Peng Li Building Decoration Engineering Co., Ltd.
Main Materials:
Lighting fixture Supplier: VISUAL FEAST
Paint Supplier: Novacolor
Furniture Supplier: THE SHAW (Product: LOST SPACE)
All images © Feng Shao
All drawings © lialawlab
> via lialawlab
