Submitted by Asmaa Kamaly
Interview: Œcumene leveraging design and planning for better dignified urban communities
Egypt Architecture News - May 24, 2021 - 12:56 2396 views
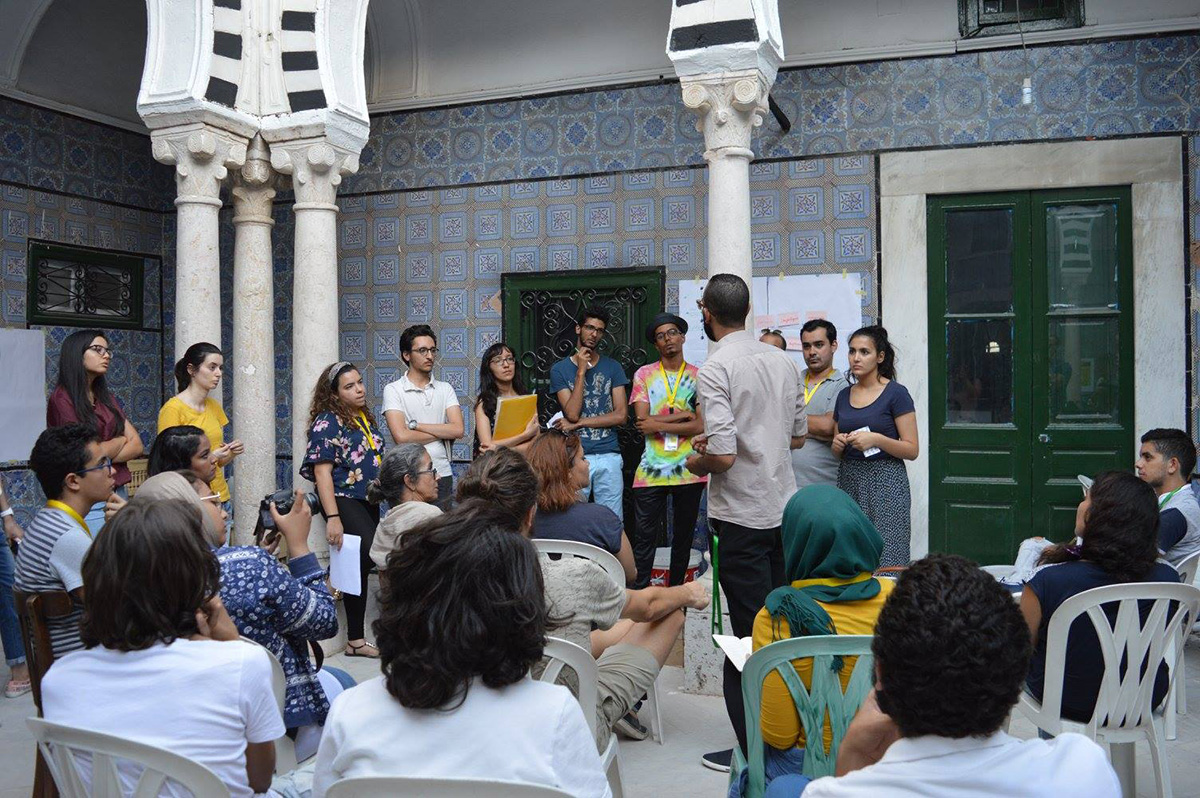
The grasp of the built environment's impact on human beings as development catalysts for healthy and satisfying lives is crucial for the built environment constitutes the various places where the human interactions take place. By 2050, the urban areas will include two-thirds of the world’s population to live in. Growth in the population is estimated to account for 2.5 billion more people worldwide by then of which 90% will occur in Asia and Africa. Hence, the rise will reverberate in the increasing demand for urban settlements. By the 1960s, the urban population in the Middle East was predicted to be 35 percent of the total regional population according to the World Bank.
In this regard, the proposal has been made inferring that the population rise at the end of the 20th century in the Middle East was not merely part of natural demographic growth, but likewise the influx of internal and cross border persons as one of the interpretations behind the population growth. Due to the immensely connected and globalized world, several issues the middle east encountered are perceived to be cross borders. As a pivotal state in the Middle East, Egypt has witnessed numerous issues analogous to the other neighboring countries.
In response to that, planning and design arenas have actively embedded the social dimension accommodating the various needs for the numerous social groups for better dignified human experiences in the urban sphere. For promoting this intersectoral/interdisciplinary partnership, there was an implication of a collaborative development approach for urban development. The method aims to resolve complex urban reality precisely in the middle east region and Egypt in particular.
Œcumene is a social enterprise headquartered in Egypt with activities undertaken primarily in the MENA region and Africa. Its main philosophy is to harness the leverage of design and planning to create dignified urban communities.
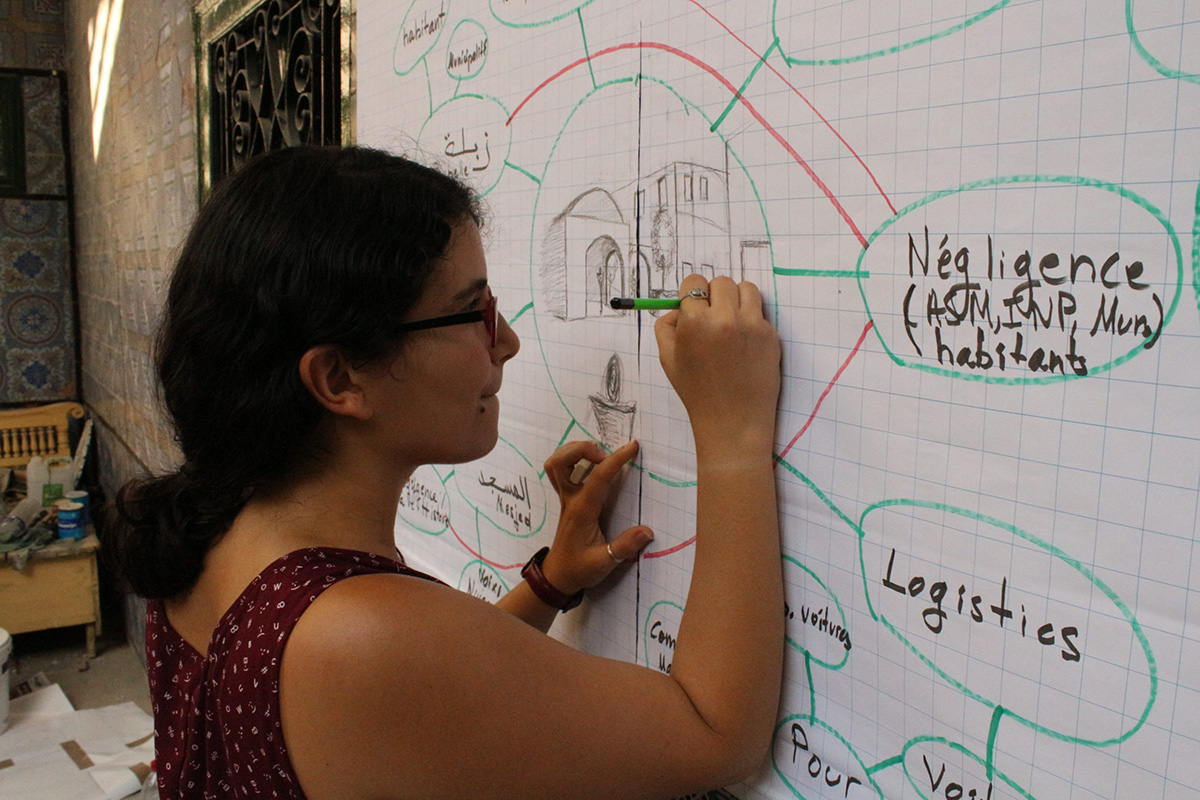
Read the full transcript of WAC's interview with Œcumene below:
Asmaa Kamaly: Œcumene Spaces For Dignity is an organization working in the architectural and urban development field, could you share with us what is your message for this socially-oriented habitat work?
Insaf BOH: Named after a Greek term meaning the inhabited land/world, Œcumene studio is a horizontally structured cooperation where there is no order or task given. However, the team gathers to brainstorm ideas and concepts in a wide spectrum of fields. Ecumene’s philosophy is to foster the relationship between the human and his direct environment/habitat. There is a dichotomy between theory and practice to be addressed in order to achieve a positive impact. In our work, we aim to decolonize the urban-related knowledge which is considered the lens through which we perceive the city, the urban, and human habitat for more realistic practices. In all our projects, there is the dissemination of knowledge through In-situ pop-up urban actions, lectures, and exhibitions.
Our work involves working on knowledge diffusion and the context-related production of space. We act towards free open-source knowledge and leaving space for collective discussions with interested individuals regardless of their degree and backgrounds. The production of space is our aim, and it is the objective of the different real-life labs/workshops in which we create connections between the various stakeholders and their habitat for better-empowered communities. Our work has been always based on participatory approaches and collective effort with other organizations and individuals and follows the course of being an open lab where there is a lot of support and sharing knowledge. It is an ongoing developing process by itself where we work on breaking the constrained rules. Although we exist in Egypt in a legal form the work pattern we adopt is reaching out for partnerships, creating networks, and changing the culture within the practice. We embrace the theory of change to deconstruct the predominant widely ruled rubrics under the umbrella of globalized and structured capitalism which mandates individuals to abide by. Œcumene is a space where people connect, collaborate, and work with each other and for each other. Therefore, there are a lot of fields and expertise we tackle in an integrated manner for integrated development.
Asmaa Kamaly: The slogan of Œcumene studio is spaces for dignity, how can spaces architecture and design correspond to human dignity from your point of view?
Insaf BOH: “Every man is to be respected as an absolute end in himself; and it is a crime against the dignity that belongs to him as a human being, to use him as a mere means for some external purpose.” Immanuel Kant
Today, the state and motive of architecture are plain, to not say dangerous, violent. It is resumed to structures, buildings to embody the finesse of the designer behind it, and spaces reflecting the power of certain ideology at a certain time, and place. The future occupant, the user, has been reduced to numbers tallied up on paper as a checklist goal: an impact indicator. We live in a world where we are all fueled by our motives pre-set or adopted. Those motives are centered around the self and not the other, primarily at least. We do believe strongly that architecture should and must be redefined not only as a discipline, practice but also as a concept. Dignity is the state or the quality of being worthy of honor or respect: Spaces for Dignity are where there is a consideration of individuals: we design for the people, their comfort, their care, their happiness, and relief. Where they can express themselves, be themselves, and be proud of. Architecture must dignify its inhabitants. John Cary an architect, writer, and speaker said it best: Dignity is to design, what law is to justice and health is to medicine’. We should all be designing for the dignity of each individual at hand, carefully iterating our decisions and fulfilling this consideration. There is a two-way relation between the creation of both space production and dignified communities. The process of space production creates dignified communities. The process of making a dignified community creates space production. There is another slogan I find correlated to the same cause “to design possibilities for positive impact”. We strive to open doors to positive impact through creativity and design because architecture and planning are considered to be the soft power for people to congregate and have collective knowledge.

Asmaa Kamaly: Your studio has 10 years of experience in the field of social-oriented architecture and urbanism? Could you highlight the various pressing issues in Egypt that you tackled?
Insaf BOH: Œcumene SpacesForDignity addresses two levels of challenges in Egypt and internationally, linked to socio-spatial justice and urban resilience. The first is related to urban poverty, poor community resilience and insecurity (ex: decent housing, safe. built environment, clean water, agriculture, health, financial services, gender equity, community development, migration and displacement, safety, gender-based violence) through offering affordable solutions based on human-centered, spatial, tangible co-design approaches and innovation. Today the most vulnerable entity is the community: Weak, fragile, and in most cases not existing anymore. We work where there is a need to empower individuals, entities to build their capability, their capacity, tools to participate in developing their ideas, to build transformative peace with local tools, and to implement them successfully. The second level is to link, connect, and build a platform of sharing knowledge, best practices, develop critical thinking between different areas and disciplines and make this knowledge accessible by the majority of people in particular youth and children.
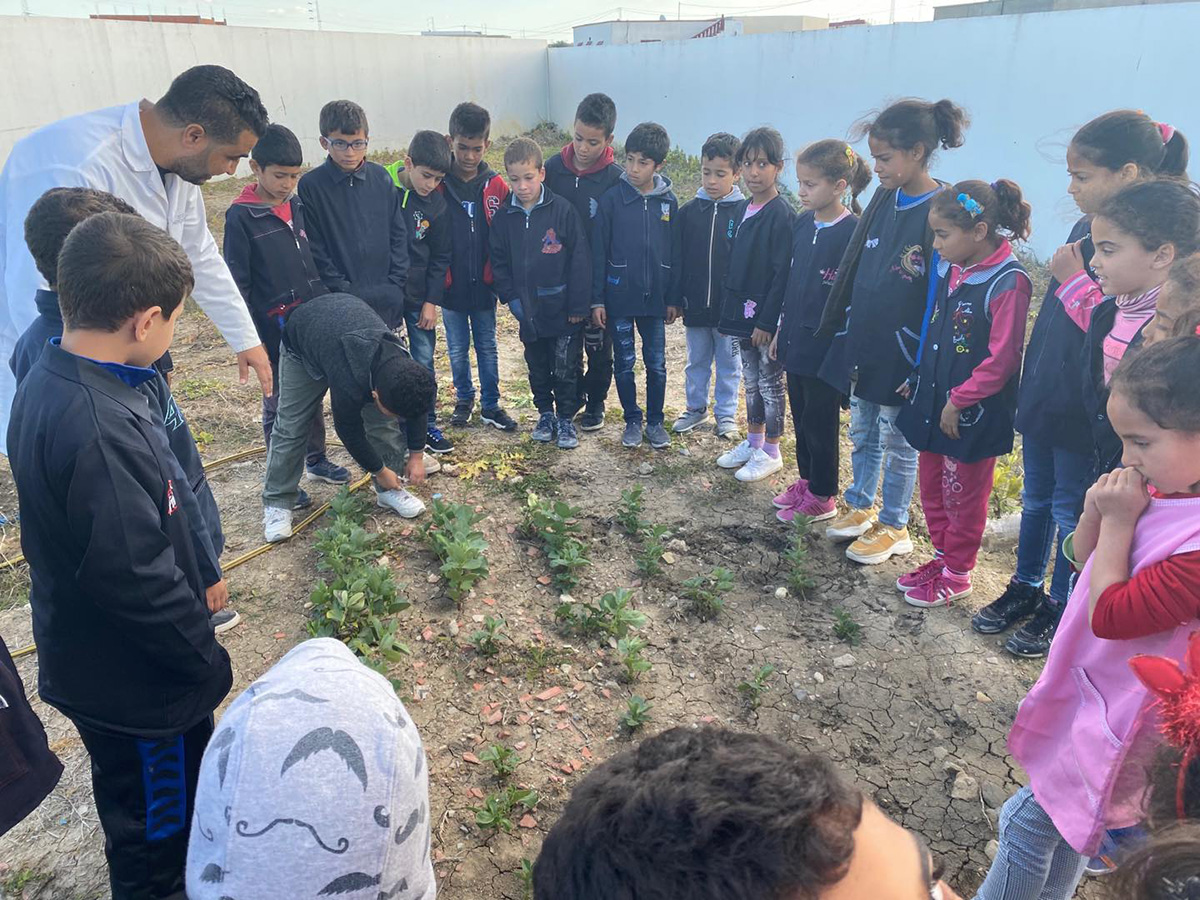
Insaf BOH (continued): The first of the key pressing issues we worked on is refugeehood, coexistence, and peacebuilding through design. Although Egypt is one of the good examples where refugees are not in refugee camps but there are issues concerning their integration and their inclusive rights within the public realm. Placemaking is one of the key approaches we adopt in our projects for transformative peacebuilding, conflict resolution, and co-existence.
Secondly, there is the urban so-called informality, however, I prefer the term spontaneous habitat, as people seek these urban living structures as a type of resilience, act of resistance, and form of adaptation since there is an administrative absence in terms of solutions, support, or resources from any recognized entity to allow them creating their habitat. Our involvement includes raising awareness and creating tools and ways to understand these forms of habitat from a non-elitist perspective and grasp more knowledge on how the cities and communities have evolved and shaped. The urban participatory approach entails a lot of negotiations and the usage of art and culture as media is essential for a transparent effective participatory design to ensure the inclusion of all the stakeholders.
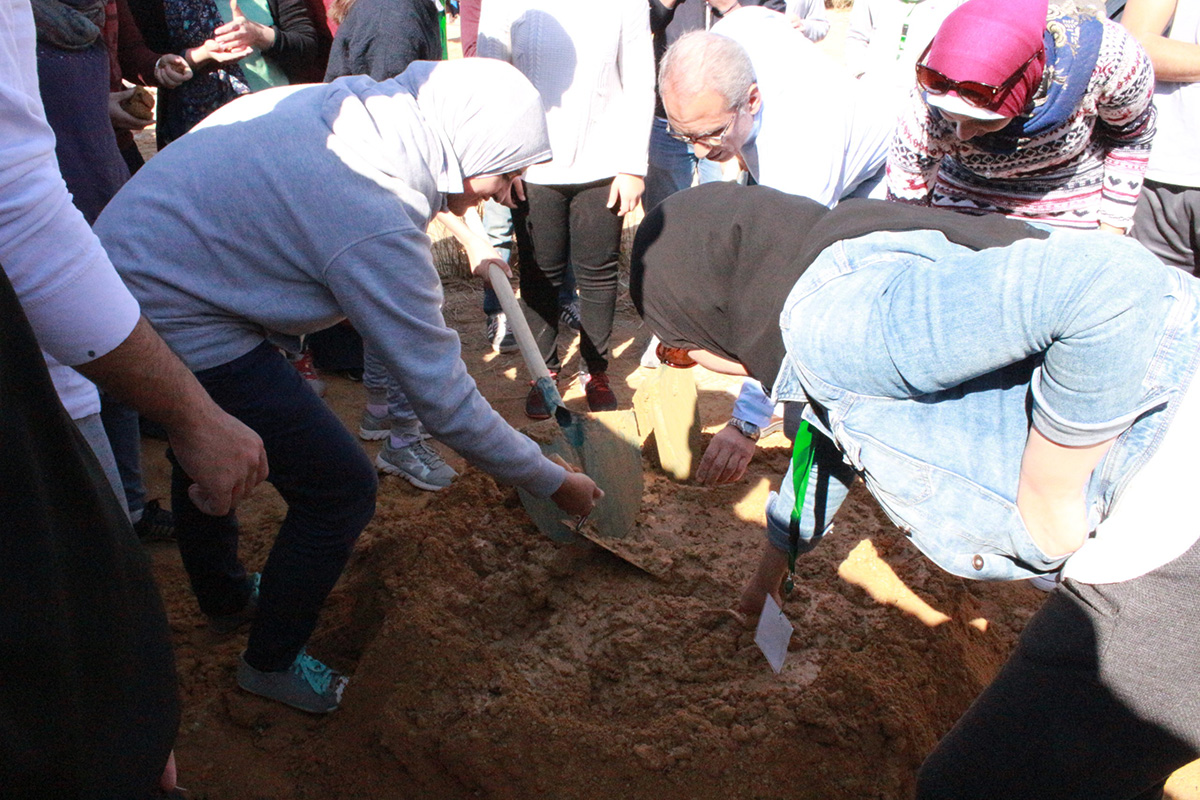
The third point revolves around one of our main research points which is the Design and building in relation to Public Space. Public space is a western concept shaping our cities today with its doctrines. This led us to co-found PlacemakingMena. This platform connects people and initiatives from the Middle East & North Africa countries and territories of common history, culture, and human transformations that adopt the Placemaking concept to improve and activate public spaces. We gather partners such as professionals, practitioners, activists, municipalities, and organizations.
Our fourth pillar is the dissemination of knowledge. It is done through exhibitions like ArchitectureForChange, and conferences where there is crucial involvement of stakeholders including the university, local community, and civil society. We worked on topics like urban activism, Art and Culture in community development, Building heritage in Siwa Oasis.
We have also worked on circularity and urban resilience, one of the examples was a pilot project to initiate urban farming culture among youth in partnership with Goethe Institute in Alexandria. Currently, we work on a placemaking project titled “7ta Nara el Bahr” or till we see the see in Alexandria ensuring the involvement of all the stakeholders. The project is incubated at Lelkol placemaking online program launched in November 2020 with only the support of placemakingmena platform members. 5 projects from Egypt, Lebanon, Jordan, Sudan, and Kuwait have been incubated within this program all revolving around socio-urban participation, co-existence, awareness, and placemaking through art, culture, and design which spur collaborative processes within the community.
Asmaa Kamaly: Your studio operates in Egypt as well as other countries including Ireland, Tunisia, Iraq, and Uganda, what are the resemblances and incongruities between the issues of Egypt and the other countries?
Insaf BOH: We mainly operate in the MENA region and Africa. What is distinctive in Egypt is the degree of urban activism among the population unlike other countries in the MENA region where you need more efforts to mobilize the community. In Egypt, participatory projects and the practice of participatory urbanism is applied since the ’60s, ’70s and it is today widely part of curriculums at universities. However, there is some fuzziness concerning the concept in comparable countries. It is important to be aware of the business side of the development sector. We witness the use of community participation for only publicity purposes: A cosmetic participation with neither content nor impact.
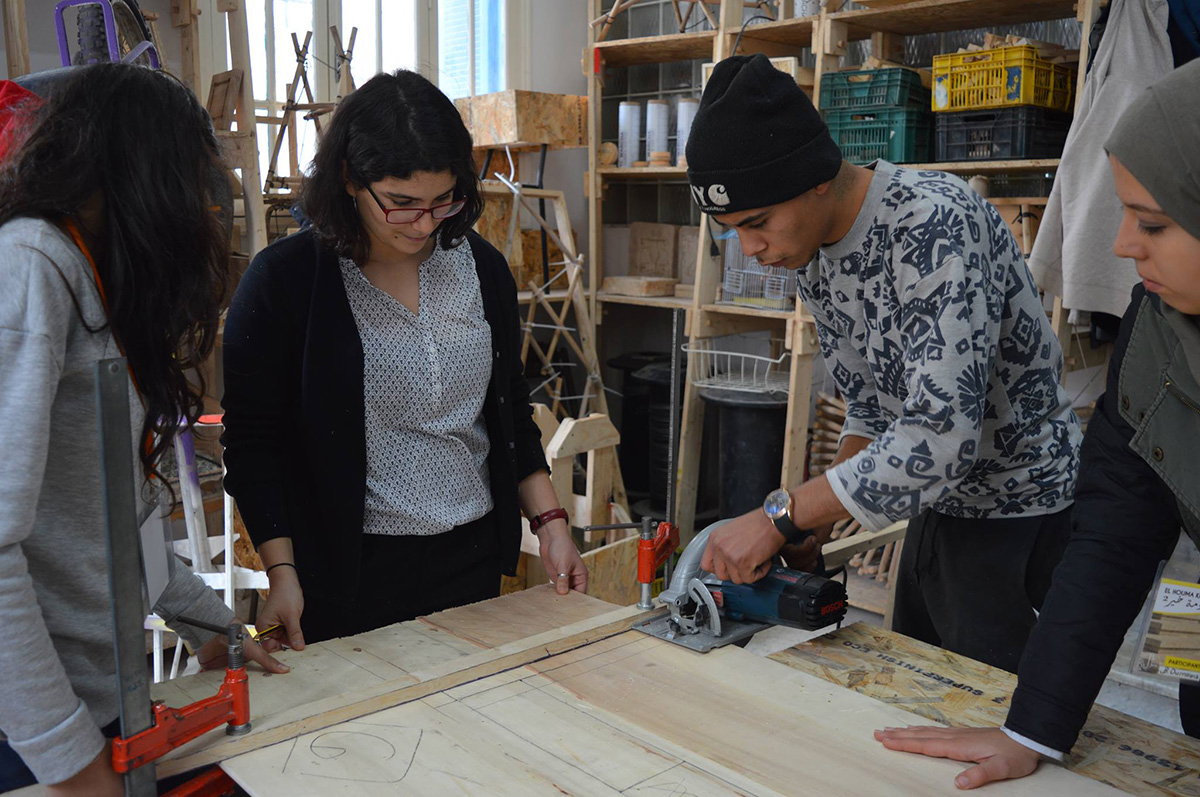
Asmaa Kamaly: Could you give a brief on the founding team and their background and how did this contribute to your organization?
Insaf BOH: Œcumene Spaces For Dignity has members from Egypt, Tunisia, Ireland, Germany, France, Jordan, Palestine, Syria, Uganda. They all shape its vision; mission and they are all part of its success. Œcumene is based on a social cooperative system and holarchy method. The framework of work is defined collectively. Autonomy and collective intelligence are placed at the heart of the managerial system. I want to keep this ideology and this philosophy of work.
To cite some:
Omar Wanas, architect urban planner
Ahmed Mohamed Nabil, Architect and construction manager, professional carpenter
Layla Zibar, architect researcher in Displacement and refugeehood
Heba ElHanafy, Architect, Urban Planner, Developer, and Researcher
Zaineb Madiouni, Architect specialist in creative process and participation
Yosr Mzoughi, software and IT consultant
Asmaa Kamaly: Could you pinpoint the key accomplishments for your operations in Egypt?
Insaf BOH: Our key accomplishments in Egypt are mainly:
-HoushYgama’ana or A schoolyard For All: Houch Y’Gama’na is a participatory design and builds project in partnership with UNHCR and under the umbrella of Terre Des Hommes. The project aims to upgrade the educational environment with emphasis on the outdoor space in participation with the Ministry of Education (MOE), the local educational authorities, the teaching and administrative staff, school students, and volunteers. Till our current date, Houch has been implemented in nine different schools across Egypt in Gamasa, Alexandria, and El Sheikh Zayed. In 2016, the project was implemented in two governmental schools in El Sheikh Zayed City: Omar ibn el Khattab School and Amr ibn al-'As School. In addition, the project was also implemented in the 25th of Jan school complex in Burj Al Arab city in Alexandria.
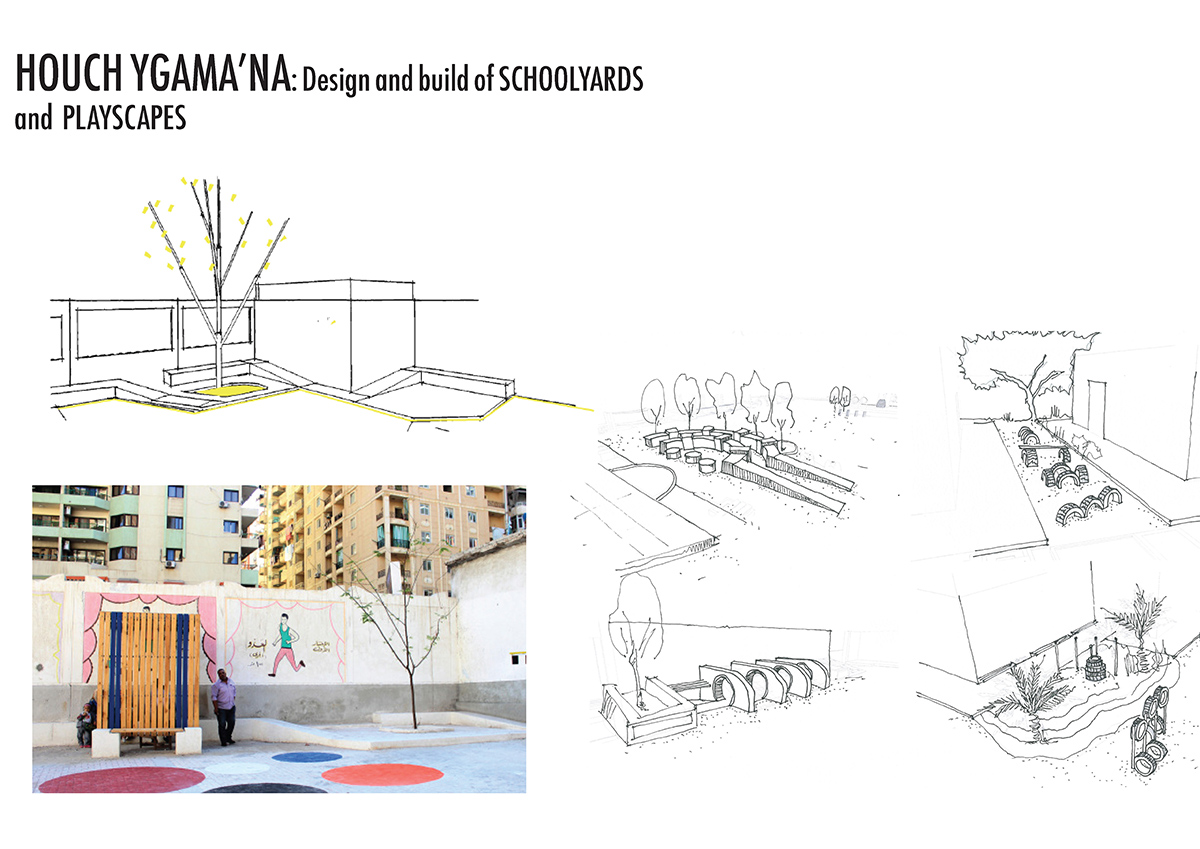
-Ala Abouh: The "‘Ala Abouh’ Vernissage” is an INDEPENDENT in situ urban exhibition made by a group of multidisciplinary performers who collaborated and experimented to produce spontaneous works in selected spaces like Geziret El Dahab.
-Y’ahl el 7ay: Y’AHL EL-HAY aims to support and ensure better access for Syrian and Egyptian communities to public services in urban areas. The project entails the upgrade of the district service complex (health center, Kindergarten, open spaces) and the inertial open areas in between through several design interventions that emerged from participatory needs assessment sessions held with the city council, doctors, nurses, PHC staff, Local NGO’s and the actors in the vicinity of the health center. The inclusion process in the project increases throughout its lifetime via team building and training workshops yielding direct feedback of the ongoing work, enhancing the cohesion among community actors, and creating a stronger sense of ownership of the space. The project is in partnership with UNHCR and cooperation with the Ministry of Health, Ministry of Social Solidarity, and City Councils.
-Dari: Playscape making: Dari project aims to design and build a safe and child-friendly environment in two Orphanages houses in the district of Shoubra by encouraging the children and the staff to participate in the project process in improving their surrounding environments in which they live and interact. Dari team will co-design and build with the participation of Fine Arts students and playworkers the unique outdoor spaces in these houses: The roofs to make it a space to learn, play, and socialize. Dari is designed and implemented by Waqe3 Tany for Holistic Development and Ecumene Studio with the partnership of Sadat Organization for Development and Social Care and the Ministry of Social Solidarity - Egypt
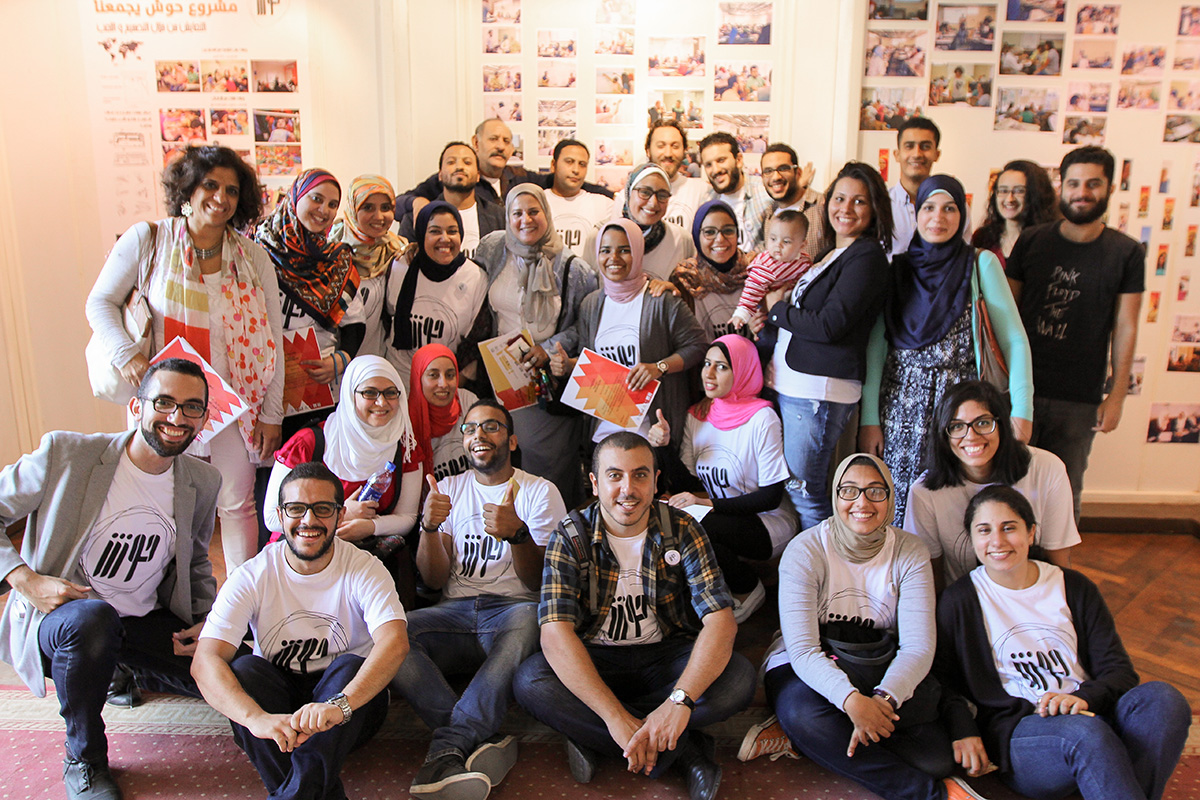
-Architectureforchange ~ at the margin of the discipline, is a collective platform offering series of workshops, seminars that aim to foster knowledge exchange and to track innovations, different practices in the field of Architecture and in particular: Architecture in development”.
-Siwi Initiative: Siwi initiative is a people-centered, participatory initiative called combining bottom-up and top-down decision-making. Siwi network involves Mr. Youssef Ibrahim and Mr. Omran Mohamed, community leaders in SIWA Oasis, as well as other civil community-based entities Siwi initiative aims fundamentally to raise the awareness of the indigenous, local community about safeguarding the Siwan architectural heritage and to work together towards defining a new vision for its urban future through a holistic and integrated approach. Under the umbrella of the SIWI initiative: Towards an Inclusive and Heritage-conscious urban Transition comes “EJOUDAR” a participatory design and build workshop. Ejoudar came as a continuity of local community initiated a movement to embellish and harmonize their streetscape. The seven-day workshop has been designed and implemented alongside a wide range of young scholars, volunteers as well as the city council and local NGO. The program included a series of visits, discussions, and open debates between different stakeholders and intensive learning by doing activities and focus groups to address and document the actual challenges facing the development of the oasis.
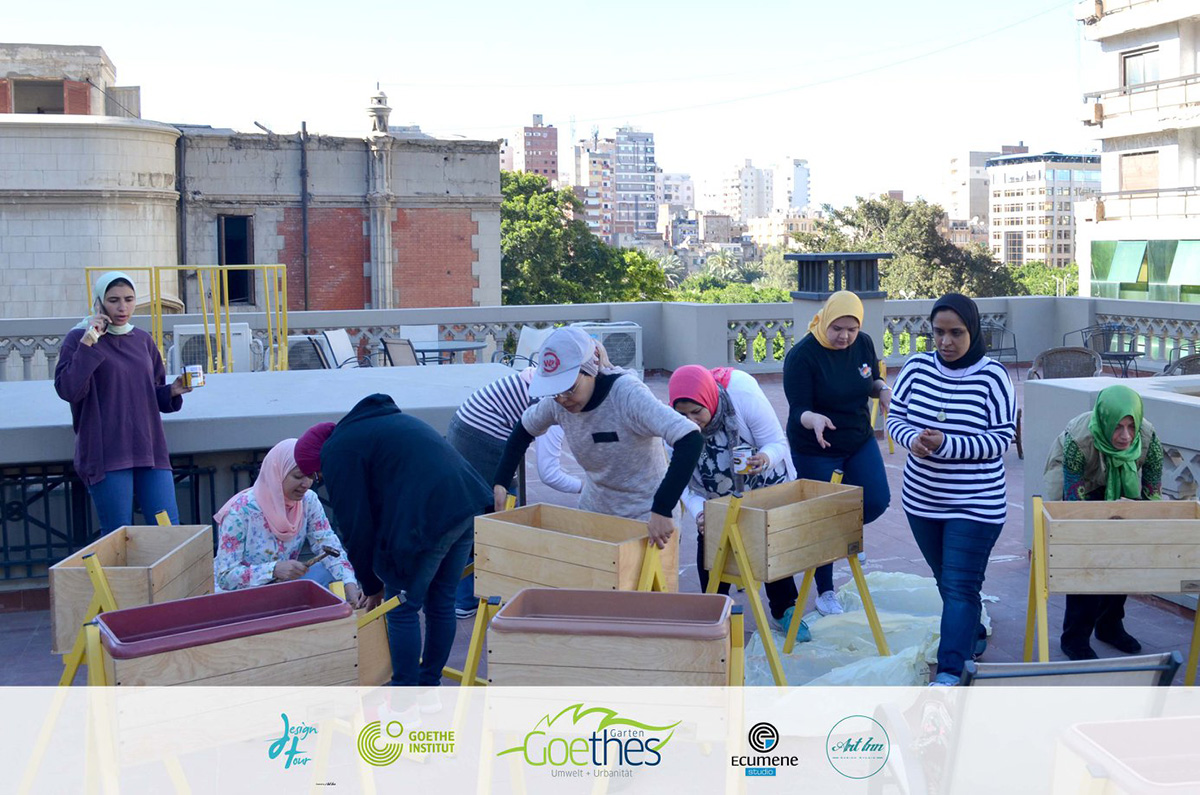
Asmaa Kamaly: Your studio had partnerships with numerous organizations? could you explicate more on the procedure of having productive partnerships in Egypt?
Insaf BOH: A partnership is built through intensive collaboration with our partners. We are an action-oriented collective. As we endorse collaborative and participatory approaches in our practice this leads to connect and foster a relationship with potential partners and the sustainability of our relationship. The process initially begins by mapping out the stakeholders for a selected project/idea. From the beginning, there is a continuous effort to evolve and engage potential stakeholders in the development of the project idea. The process of engagement includes brainstorming, prototyping, and development of a plan so that each entity could express and state its vision and objectives.
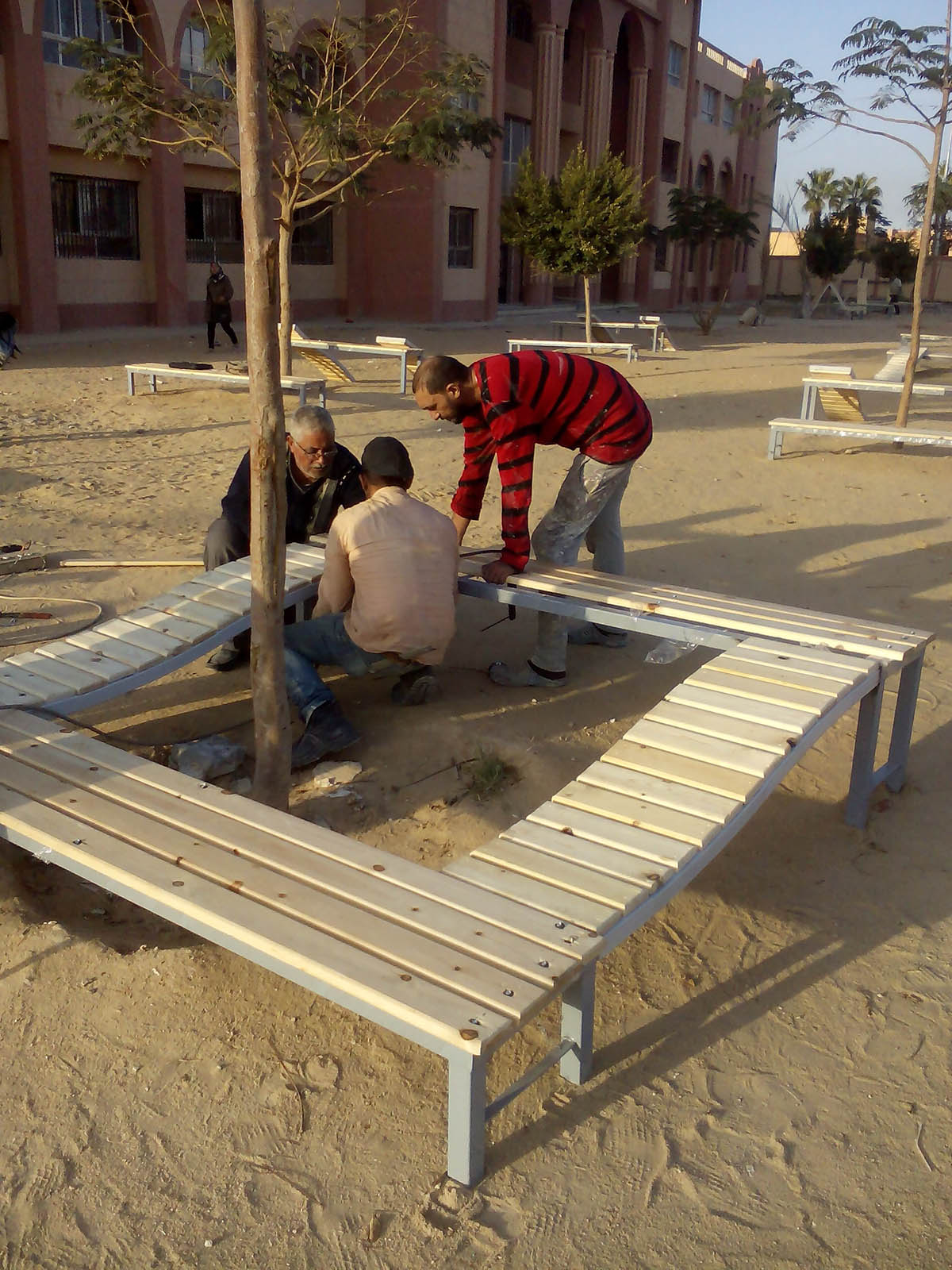
Asmaa Kamaly: Do you accept volunteers and if so, how many volunteers do you have?
Insaf BOH: We do work with volunteers, and this depends on the projects we are part of. We mainly work with volunteers where themselves are part of the project, being direct or indirect beneficiaries. We work as well with collaborators voluntarily where we develop the project together to achieve a specific goal.
Asmaa Kamaly: What are the challenges you faced carrying out your activities? If there are any?
Insaf BOH: From our work in Egypt, there is an enormous social force willing to contribute to the developmental work and incessantly seeks knowledge. Thus, it is considered a vivacious and rich urban case for developmental work and activities particularly for those with a positive thinking mindset and intention to constructively impact their communities. Our challenge remains in the sustainability of our projects in areas suffering from instability and drastic, rapid socio-economic and environmental transformations.
Asmaa Kamaly: How did you handle social resistance conducting your projects?
Insaf BOH: There are contextualized tools, and methodologies for carrying out projects taking into account the resistance to change; Capacity building and community outreach activities and dissemination campaigns are important. A real connection to the local communities and the site is a key component; being there, being part of the community, empathy study could not be ignored. In conflict zones, regular presence and site visits have to be insured while opening possibilities for interaction with the community. There are sessions and workshops involving the local communities and those working in the development sector to interact and voice out their fears and thoughts in non-violent ways settling the ground for a constructive negotiation of the commons.
Asmaa Kamaly: How meaningful architectural initiatives can be empowered from your perspective?
Insaf BOH: Everything is subject of empowerment if we put in the heart and scope of initiatives the benefit of people and their resilience and as tools: participation and sharing knowledge and as value: Honesty, transparency, and human rights. Empowerment can be accentuated through the decolonization, deconstruction, and reconstruction of the concepts, notions, and perceptions of architectural development socially for marginalized groups in a community through more vigorous and dynamic involvement of the miscellaneous social groups.
Asmaa Kamaly: What are your prospects for the studio?
Insaf BOH: Our prospects are concerned with dedicating more time to the collective, scaling up our projects. We are also working on WeAfrica, a project that empowers women through architecture and the Art of Build. And Lelkol: an open-source online collaborative platform.
All images courtesy of Œcumene
