Submitted by WA Contents
Herzog & de Meuron Revises Design for Vancouver Art Gallery
Canada Architecture News - Jan 25, 2019 - 01:12 16435 views
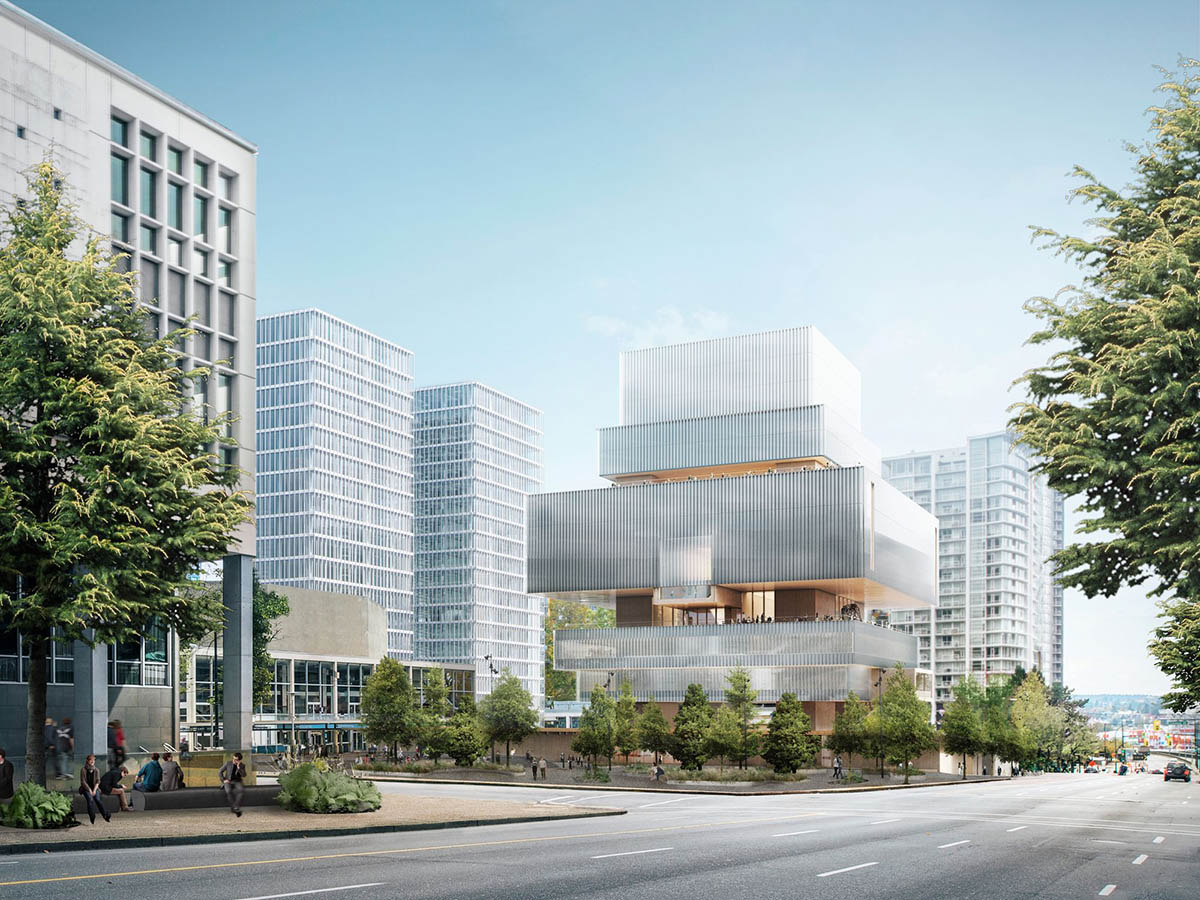
Swiss architects Herzog & de Meuron has unveiled the final design for the Vancouver Art Gallery, which will be the largest-ever single private donation to an arts and culture organization in British Columbia.
The project recently also received a $ 40-million donation by the Chan family, which has a long-standing history of supporting education as well as arts and culture institutions and programs.
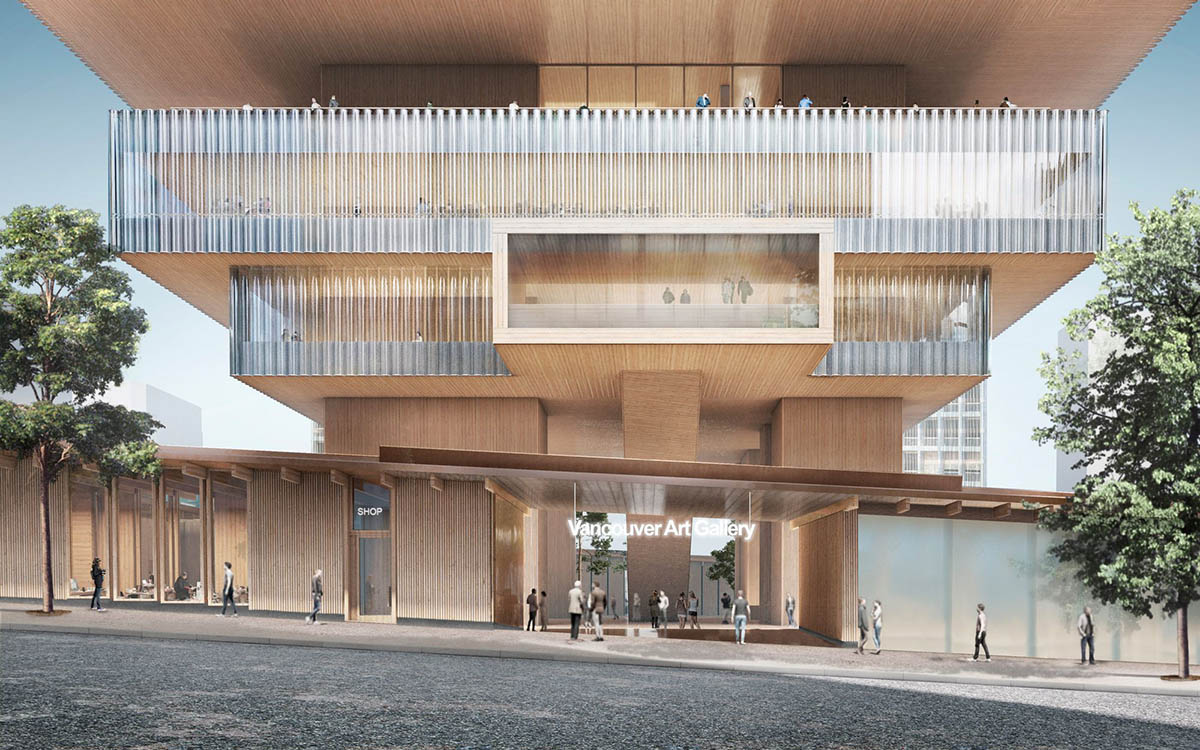
The first preliminary design was unveiled in 2014 and the new images show that the building is much more lightened from its copper-clad skin and the building is covered with opaque and transparent surfaces, with larger volumes concentrated at the top and minimal mass at the bottom.
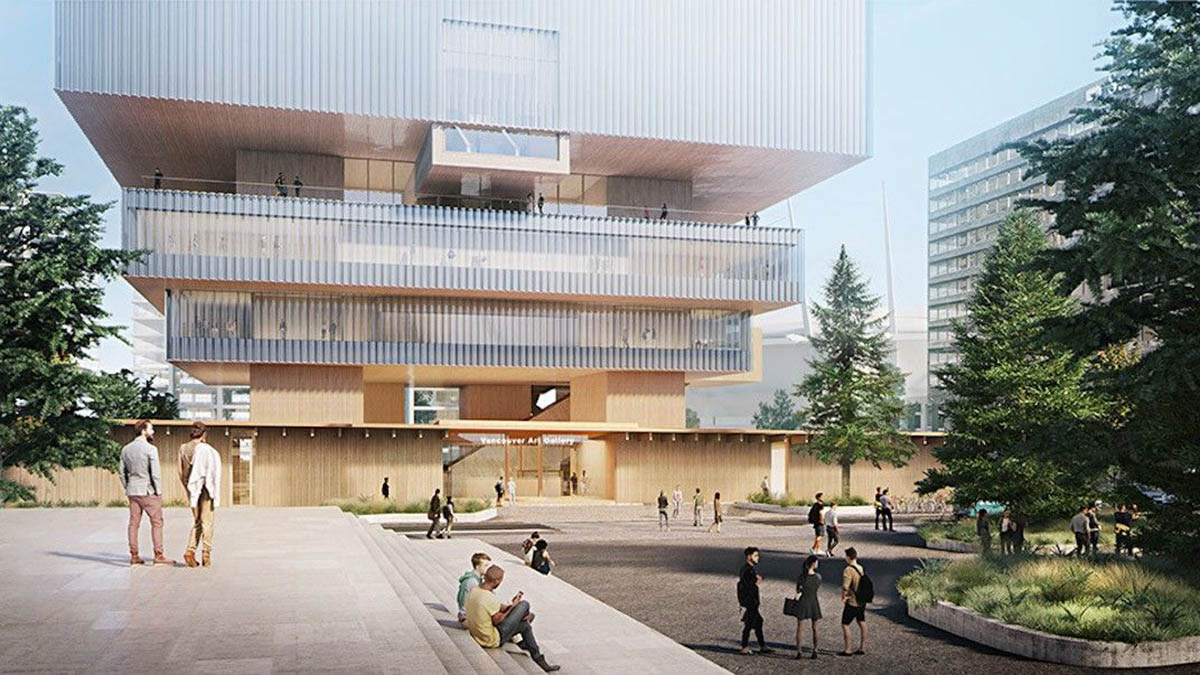
"The new Vancouver Art Gallery is a vertical building, distinctly spectacular at first sight, with an arrangement that resonates with the place where it is built," said Herzog & de Meuron.
"It offers ample outdoor spaces that are sunny in summer and protected from rain in winter, to suit the climate and life in British Columbia. Visitors to the building will be able to perceive Vancouver’s urbanity and its amazing natural setting in many different ways," the architects added.
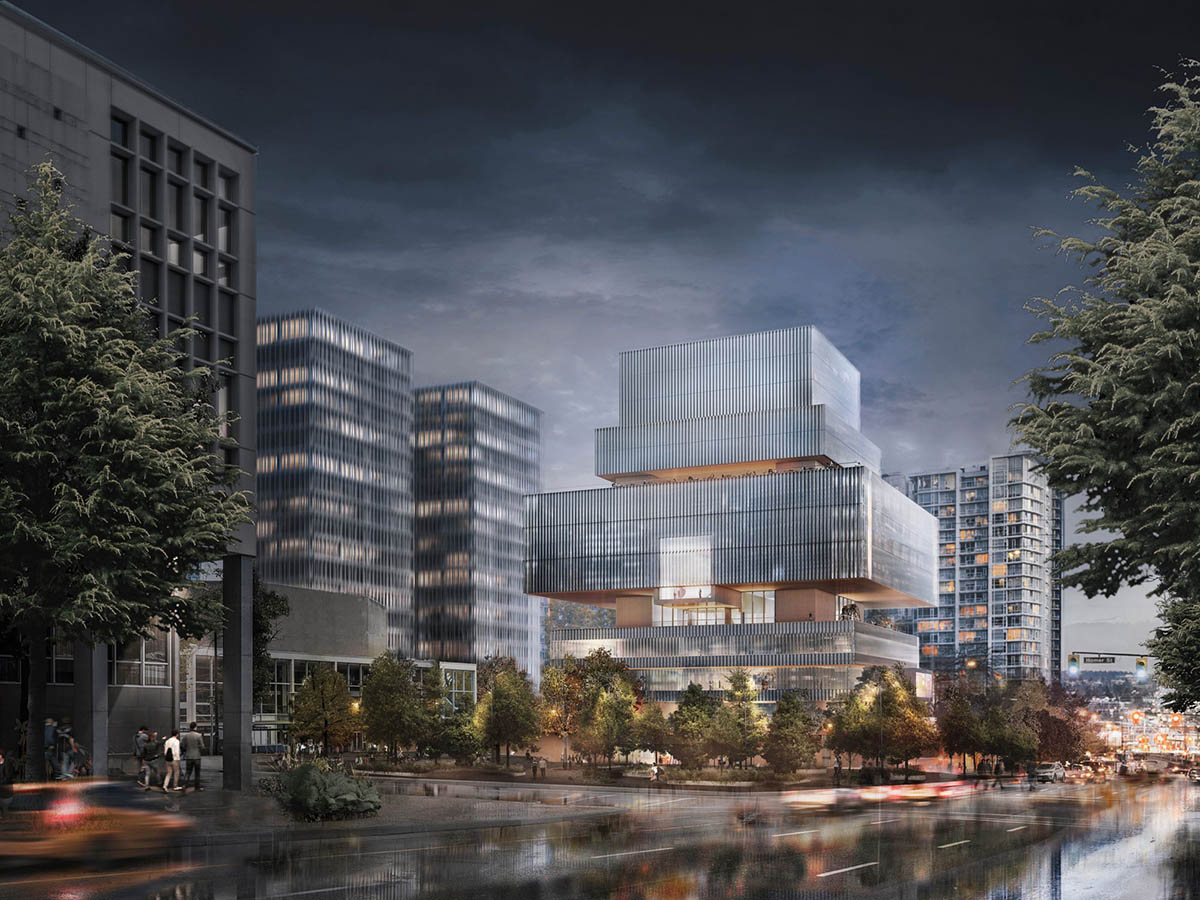
The 300,000-square-foot building is designed to serve the Gallery’s expanding collection and to present outstanding art and educational programs for its expanding audiences, the new Vancouver Art Gallery will provide a global platform for Vancouver’s and Canada’s thriving arts scene and play a vital role in establishing this city as one of the world’s foremost cities for arts and culture.
Situated at Larwill Park, unifying the crossroads of Downtown, Yaletown, Gastown, east Vancouver and Chinatown, the new Gallery will fuel a hub of creative and cultural activity for local members, the public and international visitors of all ages.
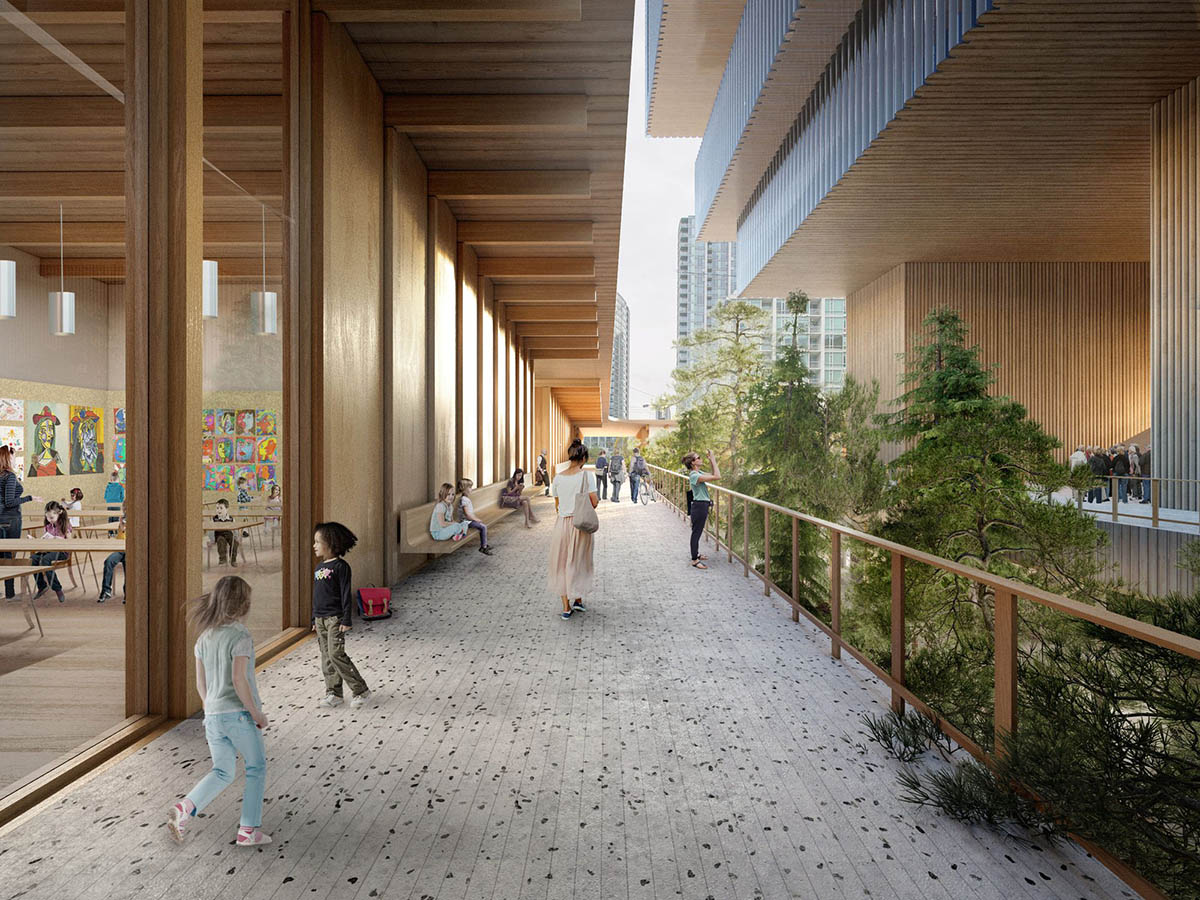
The building features a sculptural and symmetrical structure and upright building combining opaque and transparent surfaces, with larger volumes concentrated at the top and minimal mass at the bottom. By lifting the bulk of the structure high above the street, the design allows light and air to filter down to an active, open-air courtyard below.
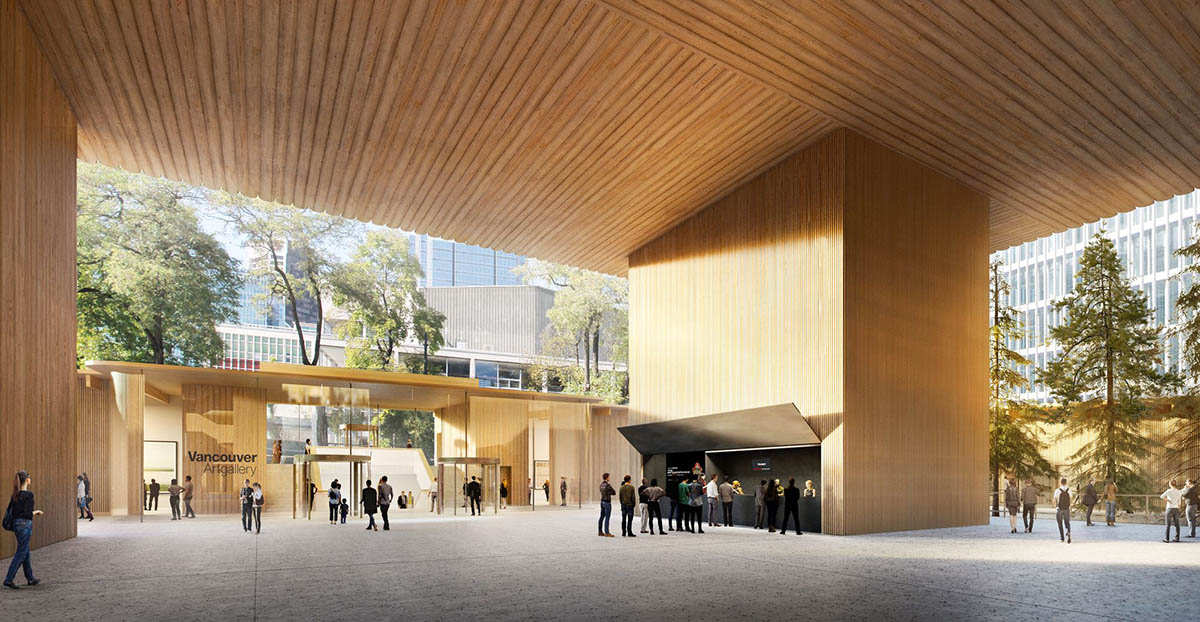
"Together with our team of BC experts and our client, we defined the building to a much higher degree: galleries, classrooms and reading rooms, the theatre, restaurants and shops, and all the public outdoor spaces are well enhanced. The new Vancouver Art Gallery is close to reality," added the firm.

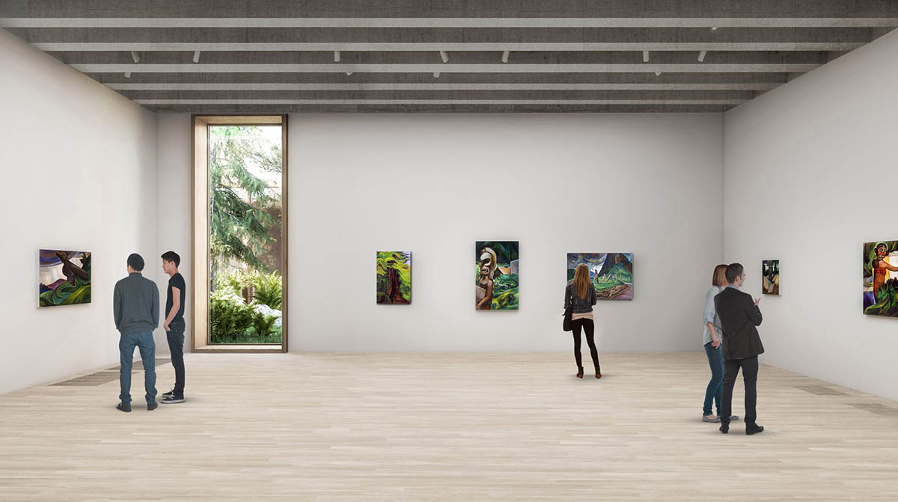
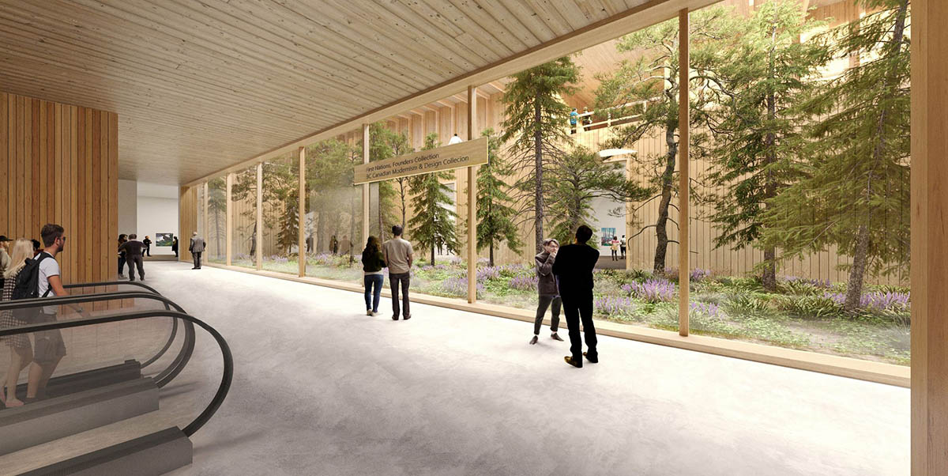
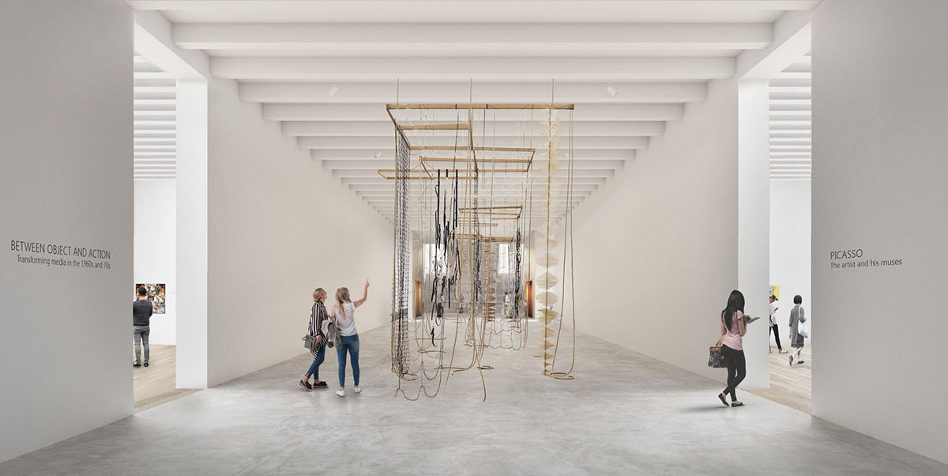
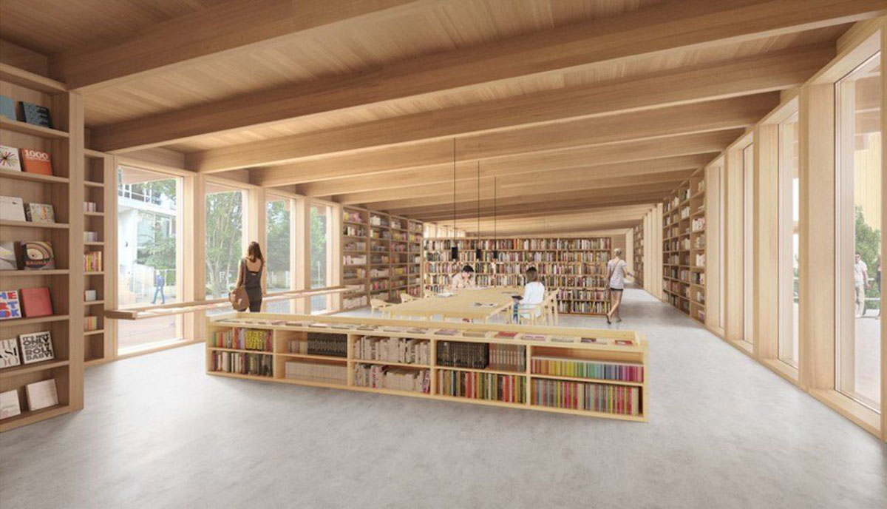
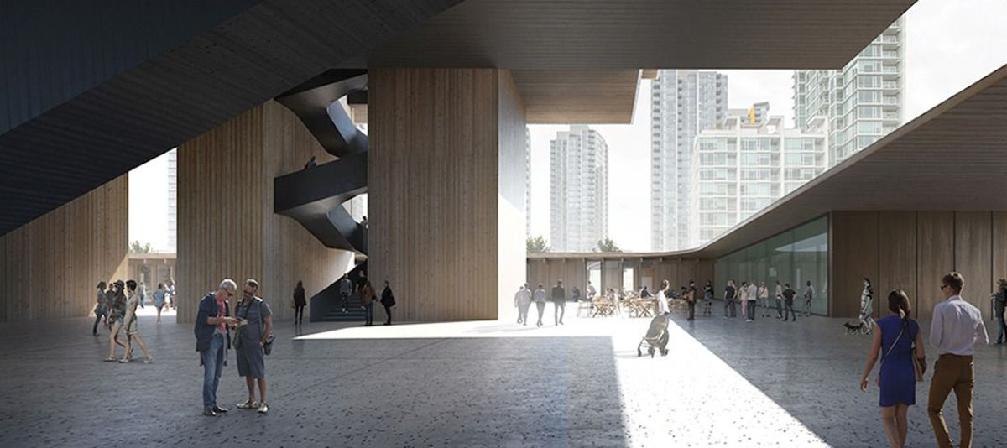
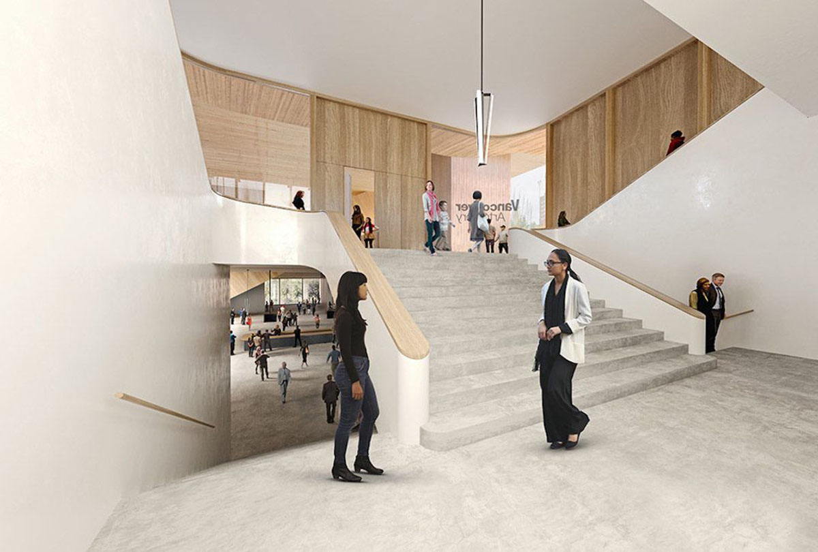
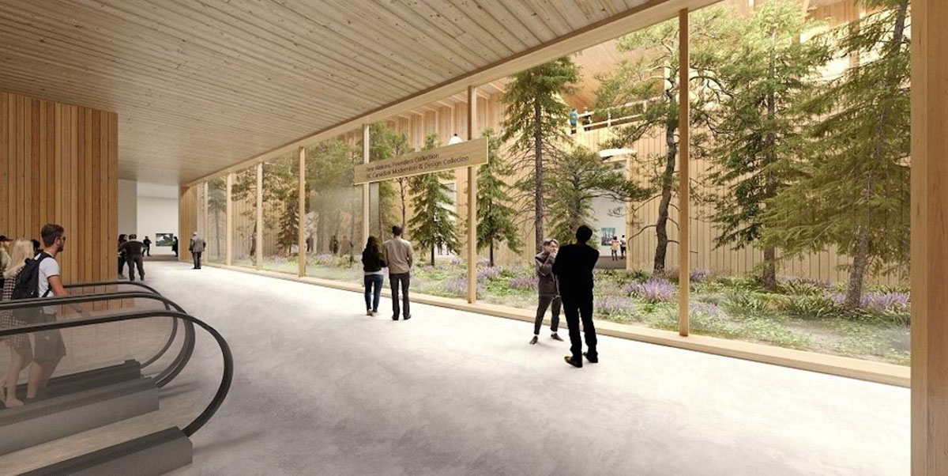
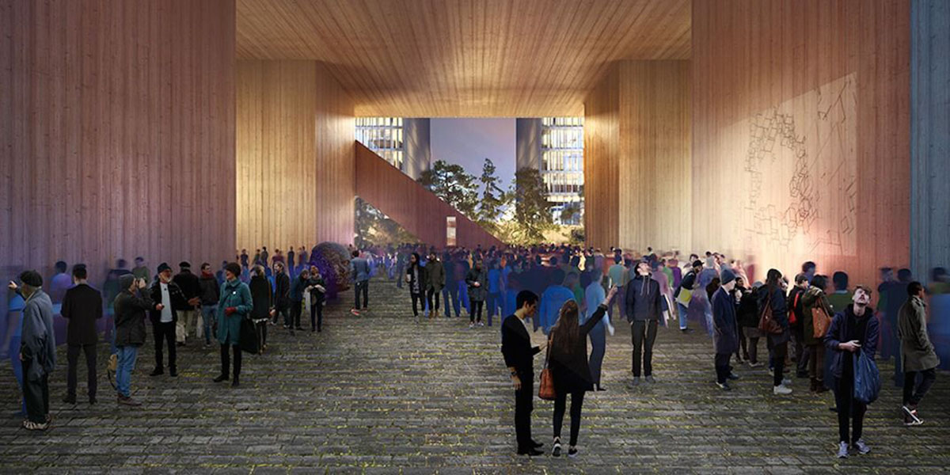
With a generous designation of the land at Larwill Park from the City of Vancouver in place and $135 million in total private and public sector funding secured, including an initial investment of $50 million from the Province of British Columbia, the next step for the Vancouver Art Gallery Capital Campaign will be to continue its work with senior levels of government and the private sector to secure the additional funding needed to begin construction.
Herzog & de Meuron also released images for the new educational building at the University of Zurich campus, the new building will feature a big public space ascending to the one corner of the site. The firm's M+ Museum is under construction in Hong Kong.
All images © Herzog & de Meuron
> via Herzog & de Meuron
