Submitted by WA Contents
Matteo Foresti renovates Kale and Crave Restaurant in Sweden
Sweden Architecture News - Jan 21, 2019 - 05:28 15913 views
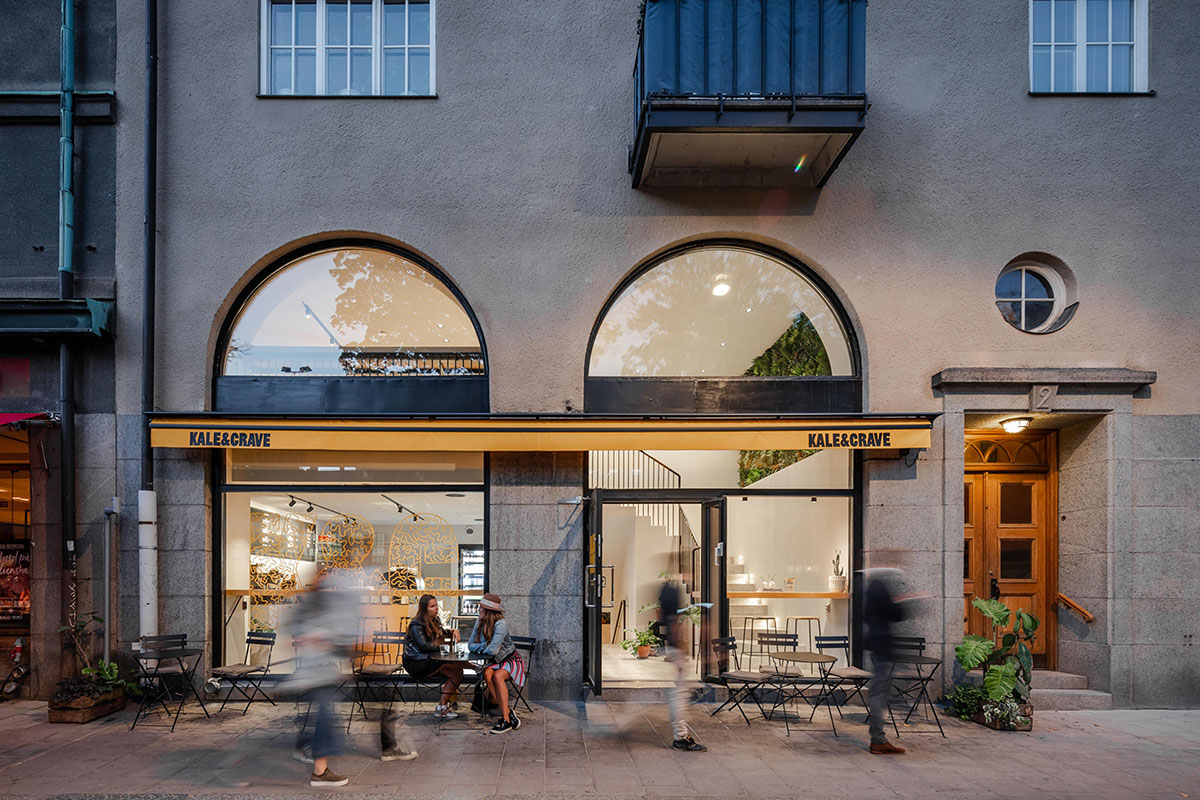
Stockholm-based architecture firm Matteo Foresti has renovated the interior of an old apartment as a new restaurant in the center of Stockholm.
Named Kale & Crave, the four-storey apartment was entirely reimagined for commercial purposes. Existing walls, floors and stairs were tear down to valorize the quality of the building characterized by thick walls and defined geometries.

A generous foyer welcome the clients to the restaurant. This double height space is dominated by the stairs and its vault and connects the street to the counter, the upper floor, the kitchen and the lower floors.
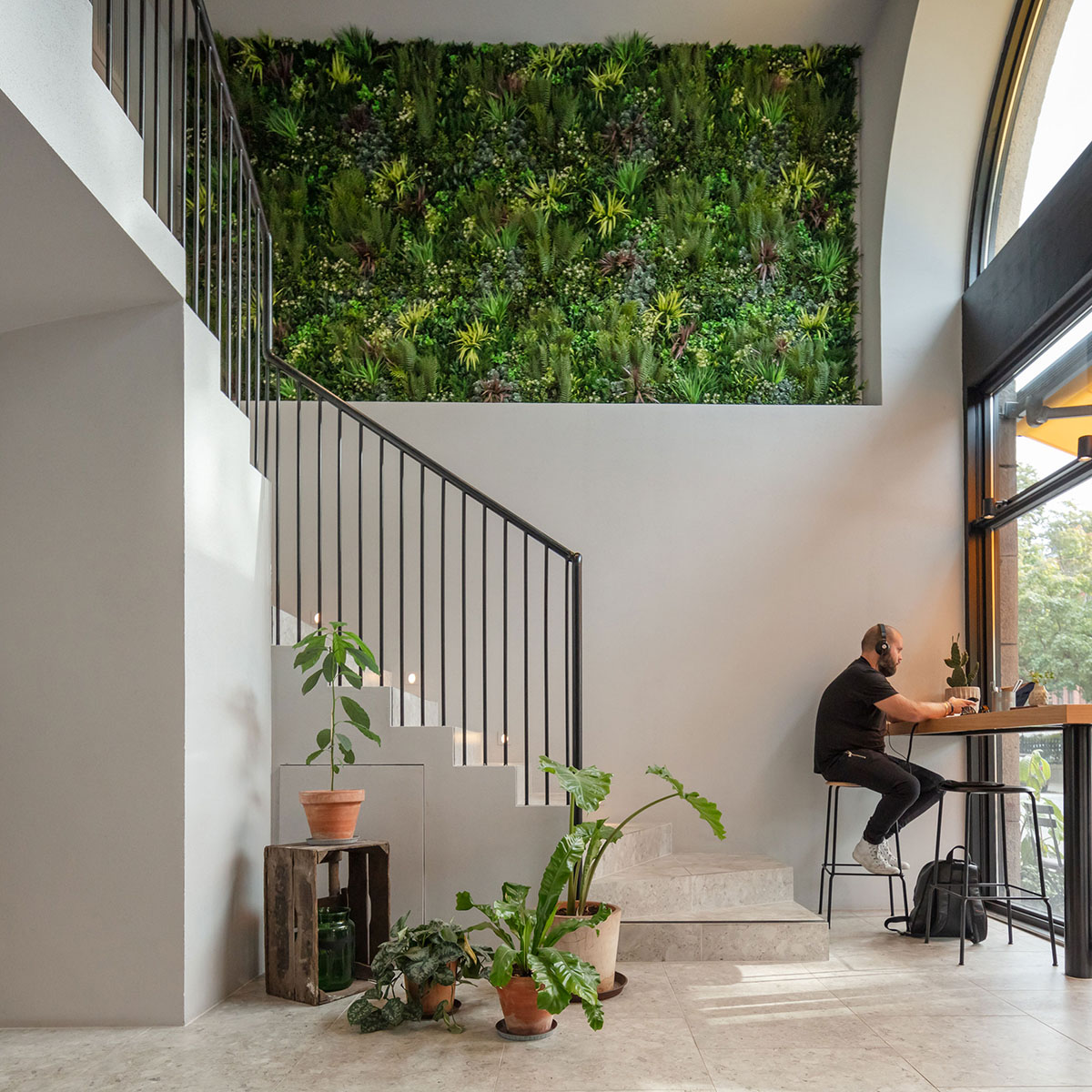
The upper floor accommodates some tables and overlooks the foyer. This room, throw a semi- circular window, is facing the street and the nearby garden.

Half floor downstairs you find the lower part of the restaurant towards the property's quiet courtyard. in this level is also placed the main kitchen. The lowest floor accommodates the bathrooms, staff room, refrigerators and technical rooms.
The architects use a soft and uniform colors combined with oak furniture and few other details in black which is the background for the main focus: the colorful food presented in the restaurant.
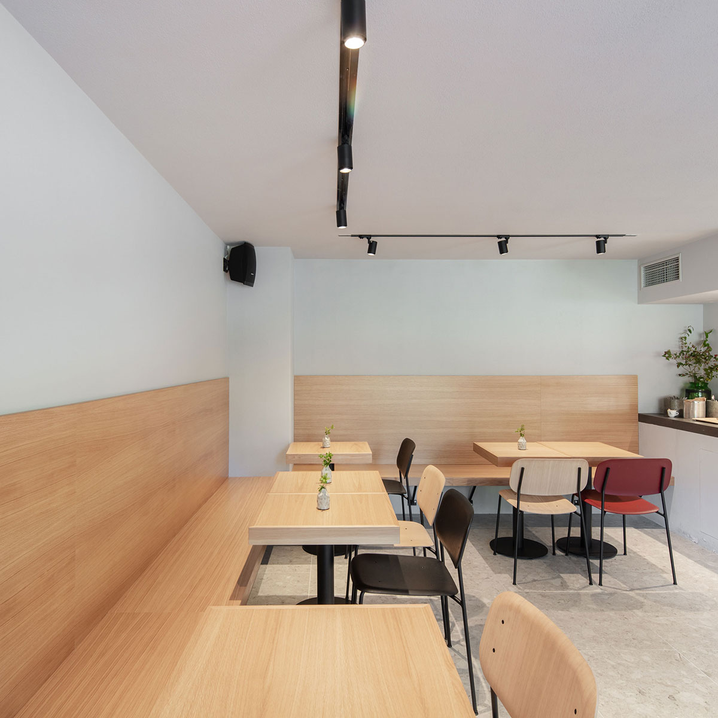

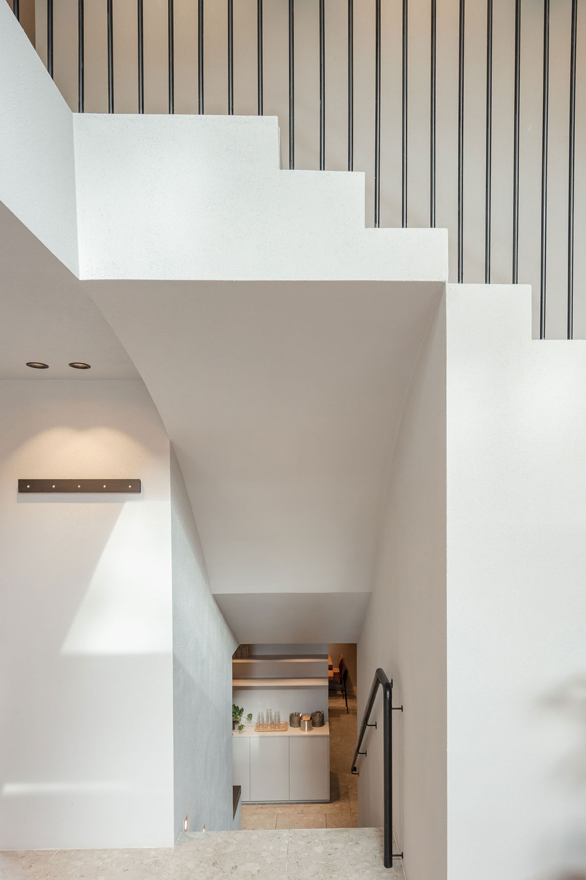
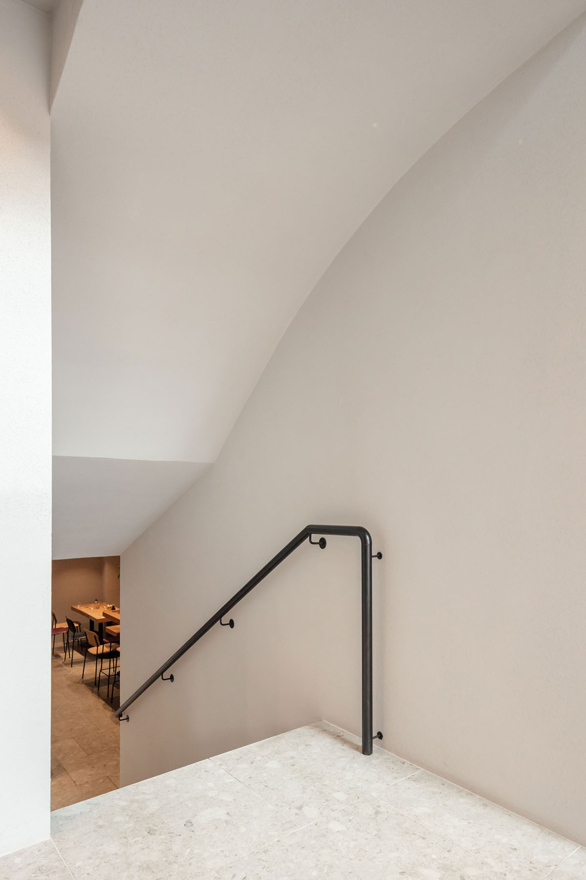


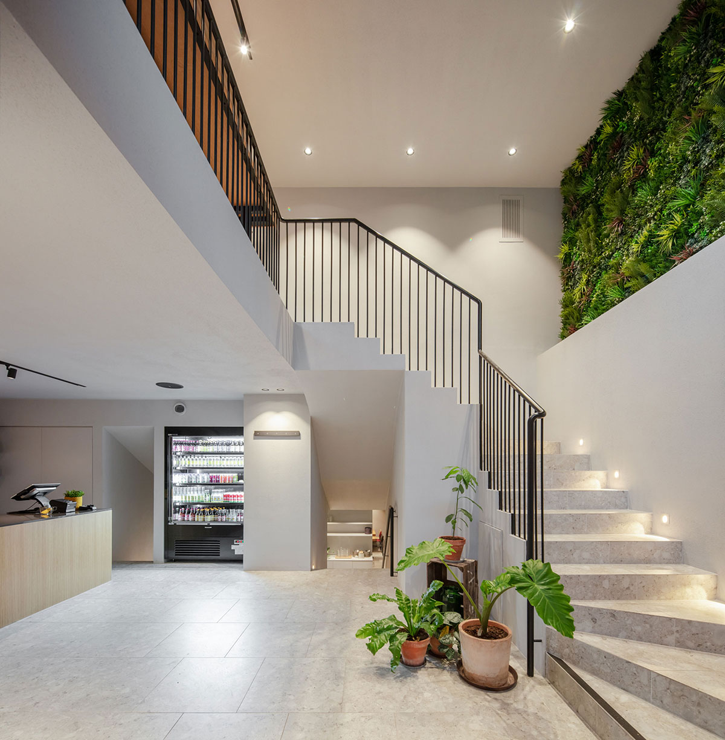
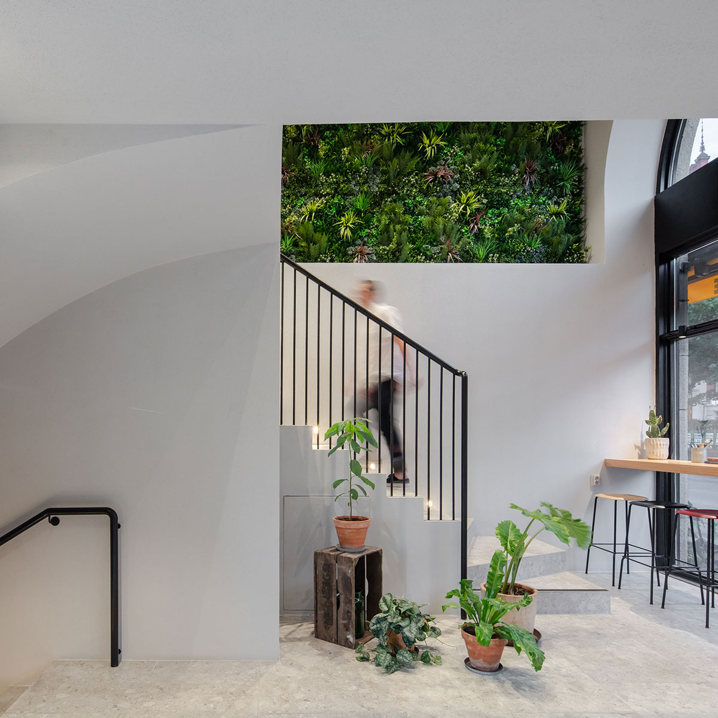
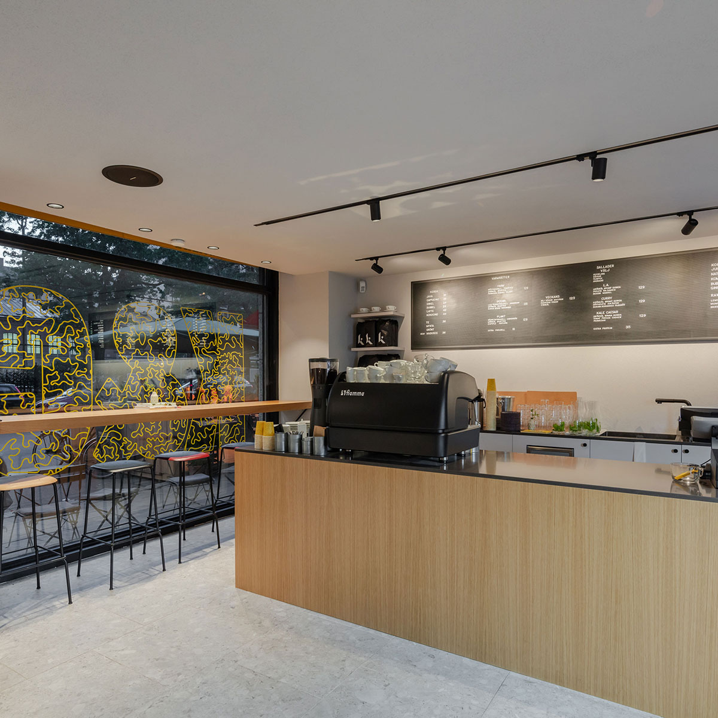
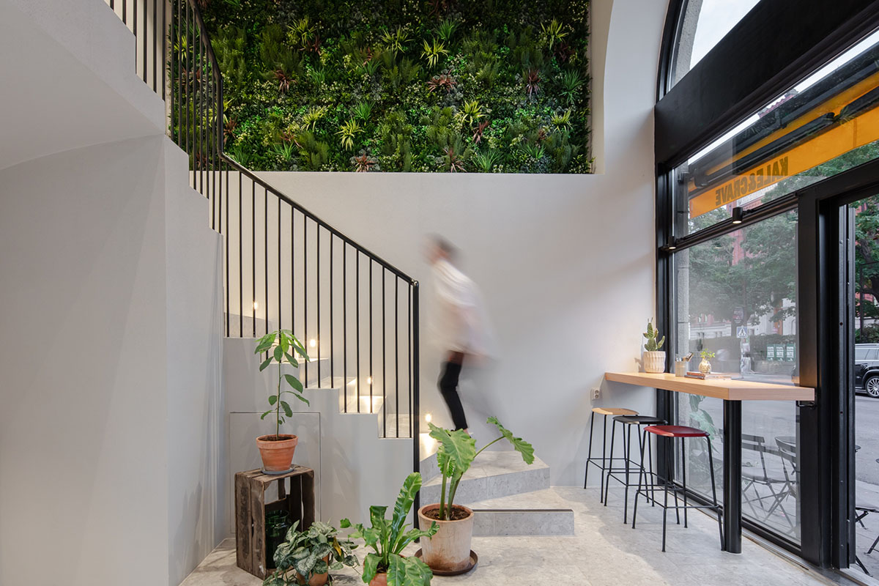

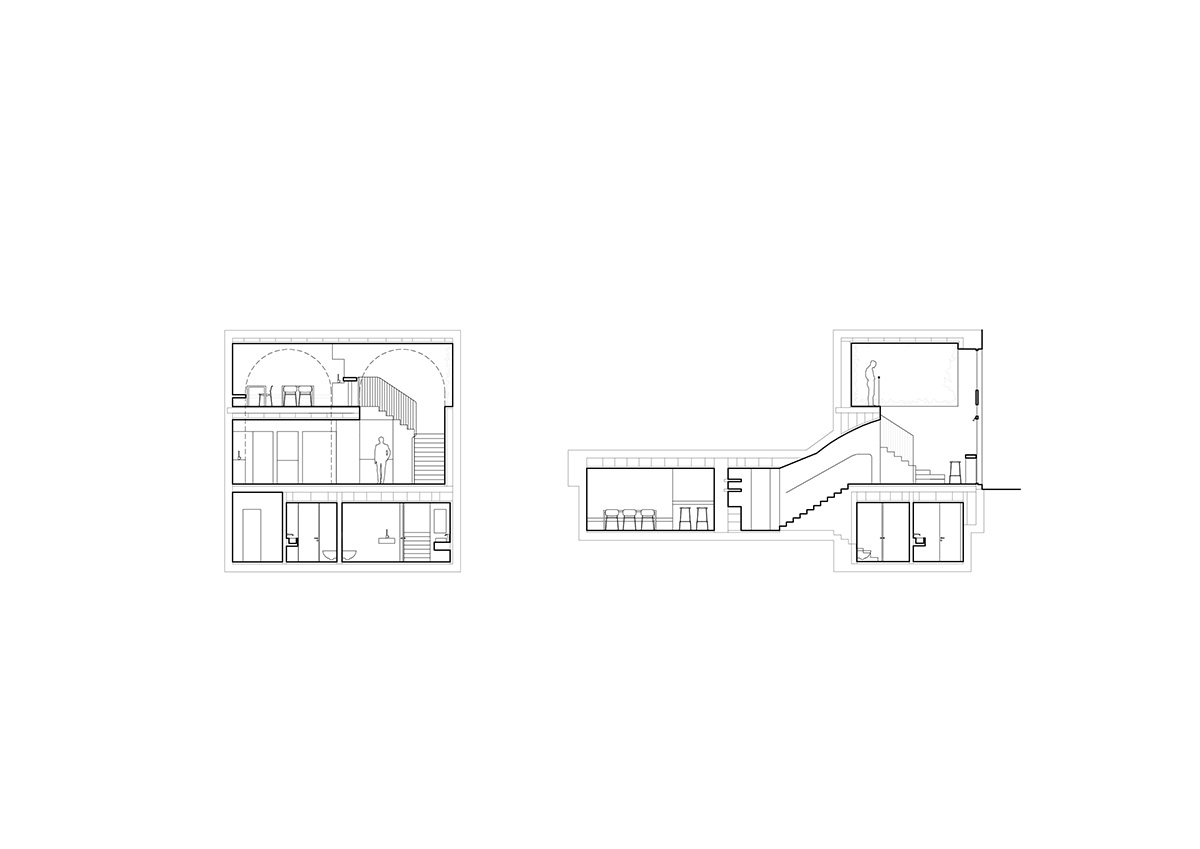
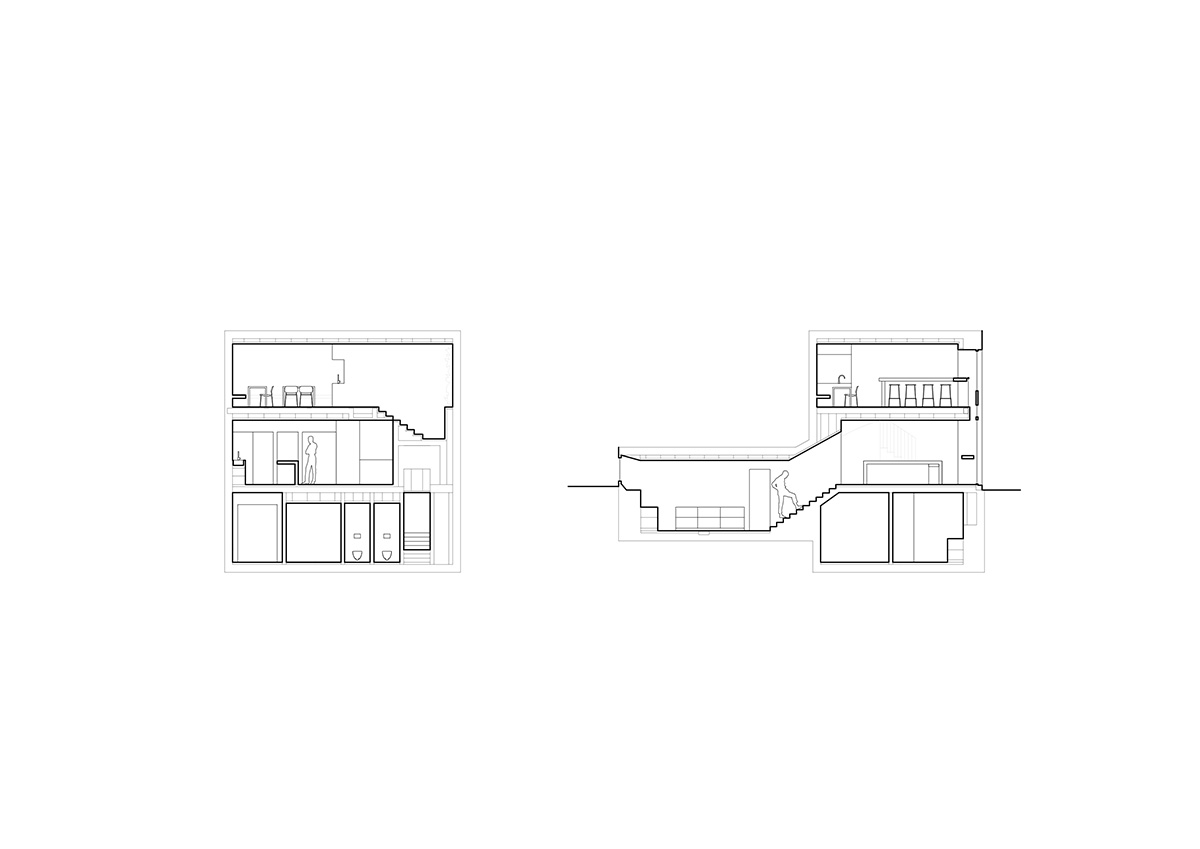
Project facts
Project name: Kale & Crave
Architect’ Firm: Matteo Foresti
Lead Architects: Matteo Foresti
Project location: Roslagsgatan 2, Stockholm, Sweden
Completion Year: 2018
Gross Built Area (square meters or square foot): 200mq
Client: FIGFY AB
All images © João Morgado
> via Matteo Foresti
