Submitted by WA Contents
International School Of Design And Visual Arts features a sawtooth facade in Barcelona
Spain Architecture News - Feb 13, 2025 - 14:51 4460 views
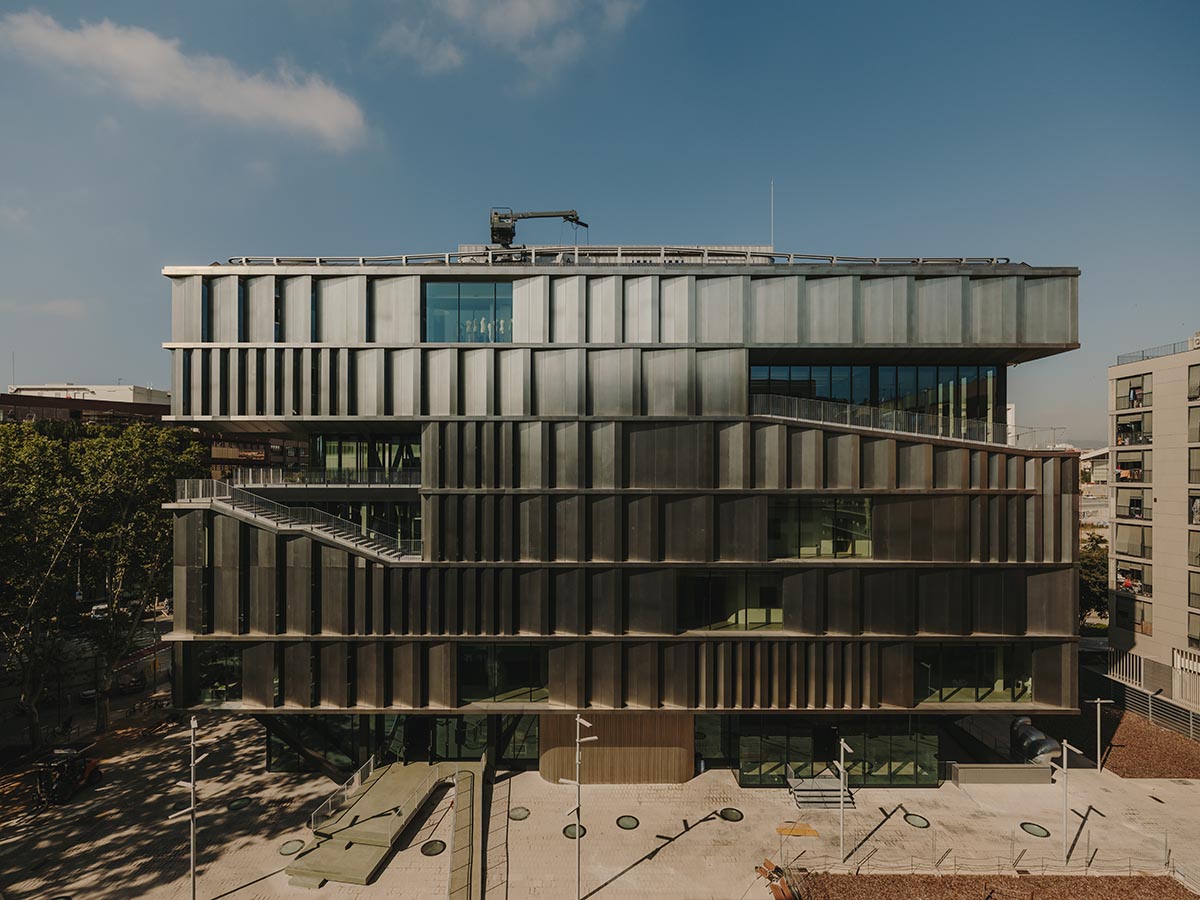
Barcelona-based architecture practice Circular Studio has completed a new design and visual arts university, featuring a sawtooth façade in Barcelona, Spain.
Named LCI Barcelona 22@ Campus International Design and Visual Arts University, the nearly 12,000-square-metre structure serves as the European center for the global network of design and visual arts universities known as LCI Education.
The building is situated in Barcelona's 22@ tech sector, which was formerly the industrial district of Poblenou and is currently experiencing major urban transformation.
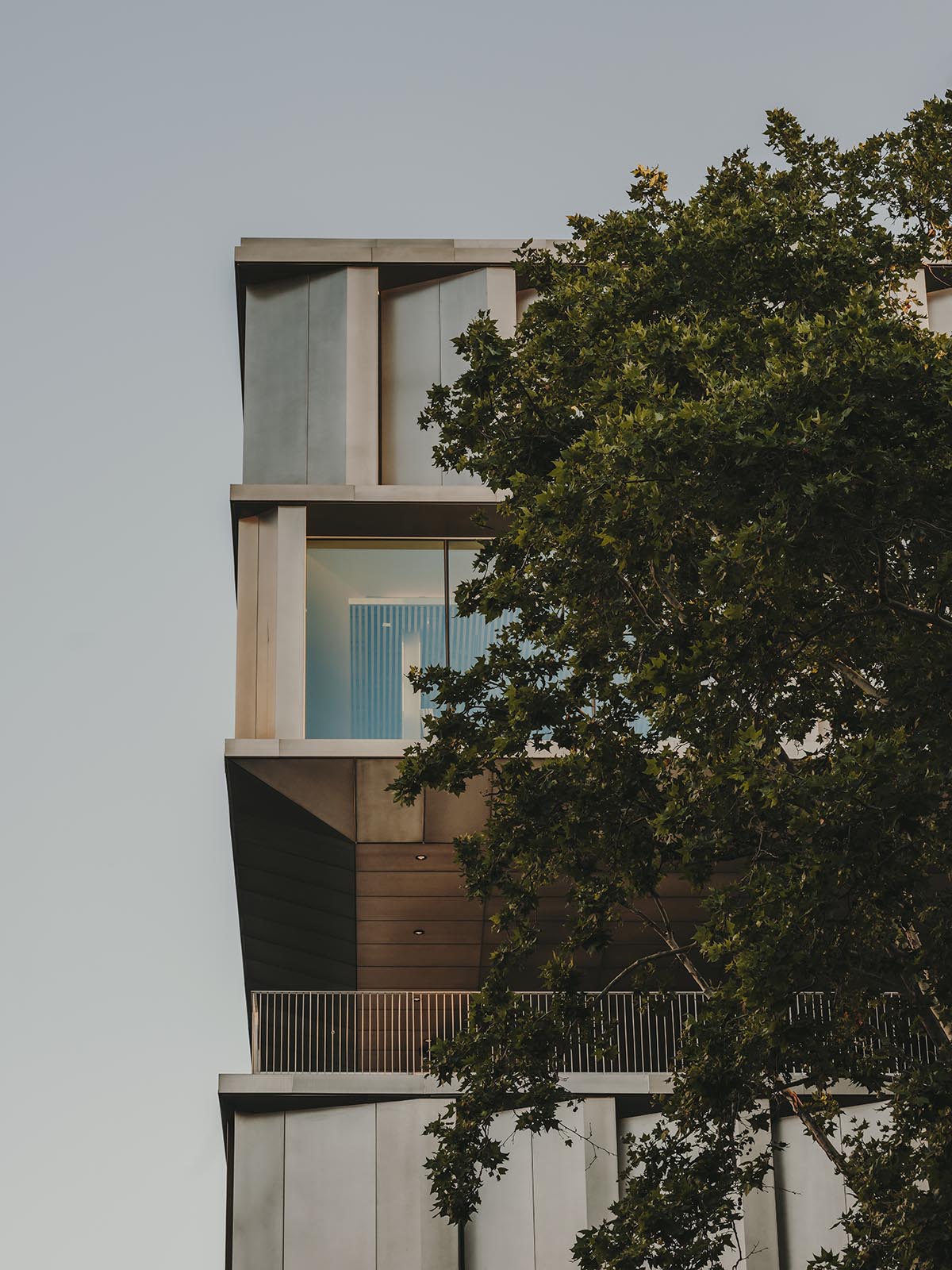
Fluidity, Connection and Transparency
Originally intended to close the block bounded by Àlaba and Sancho de Àvila street, the building possesses a unique parcel of land.However, the final design produced a prismatic shape, measuring 50 by 20 meters and rising seven stories, when the urban plan was modified to disperse building volume elsewhere in the district.The lengthy facades are oriented toward the south and northeast.
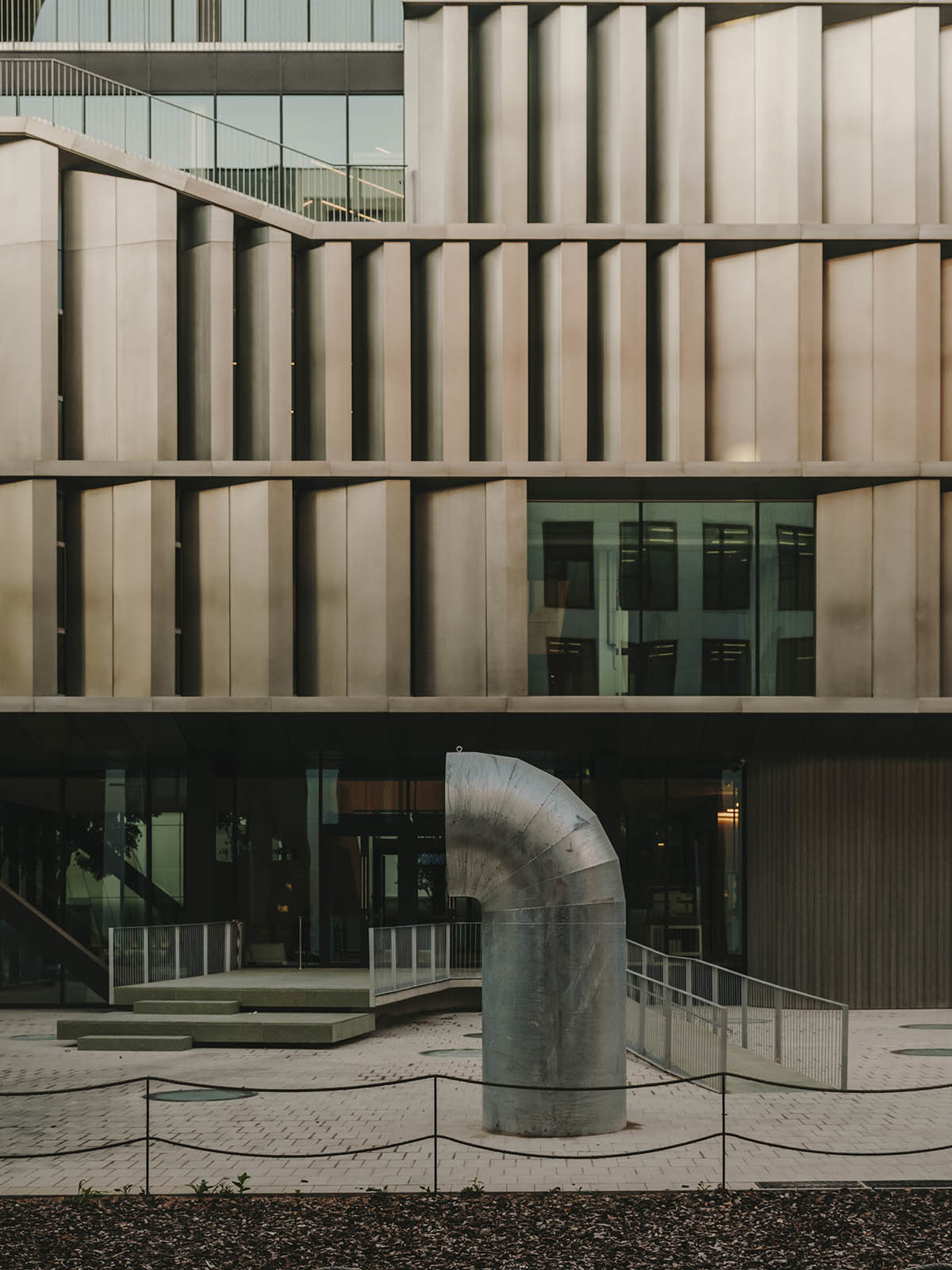
The layout permitted the two original plots to be nearly completely covered below ground (2,500 sqm), leaving a strip of land with protected plane trees.
In order to increase the public space, the ground floor is a permeable area that is set back from the building's perimeter. Its glass exterior improves transparency and visual coherence.
Through a bridge-like aspect, the two entrances span the structure, connecting the street to an internal public area that serves as both a seating area and an access ramp.
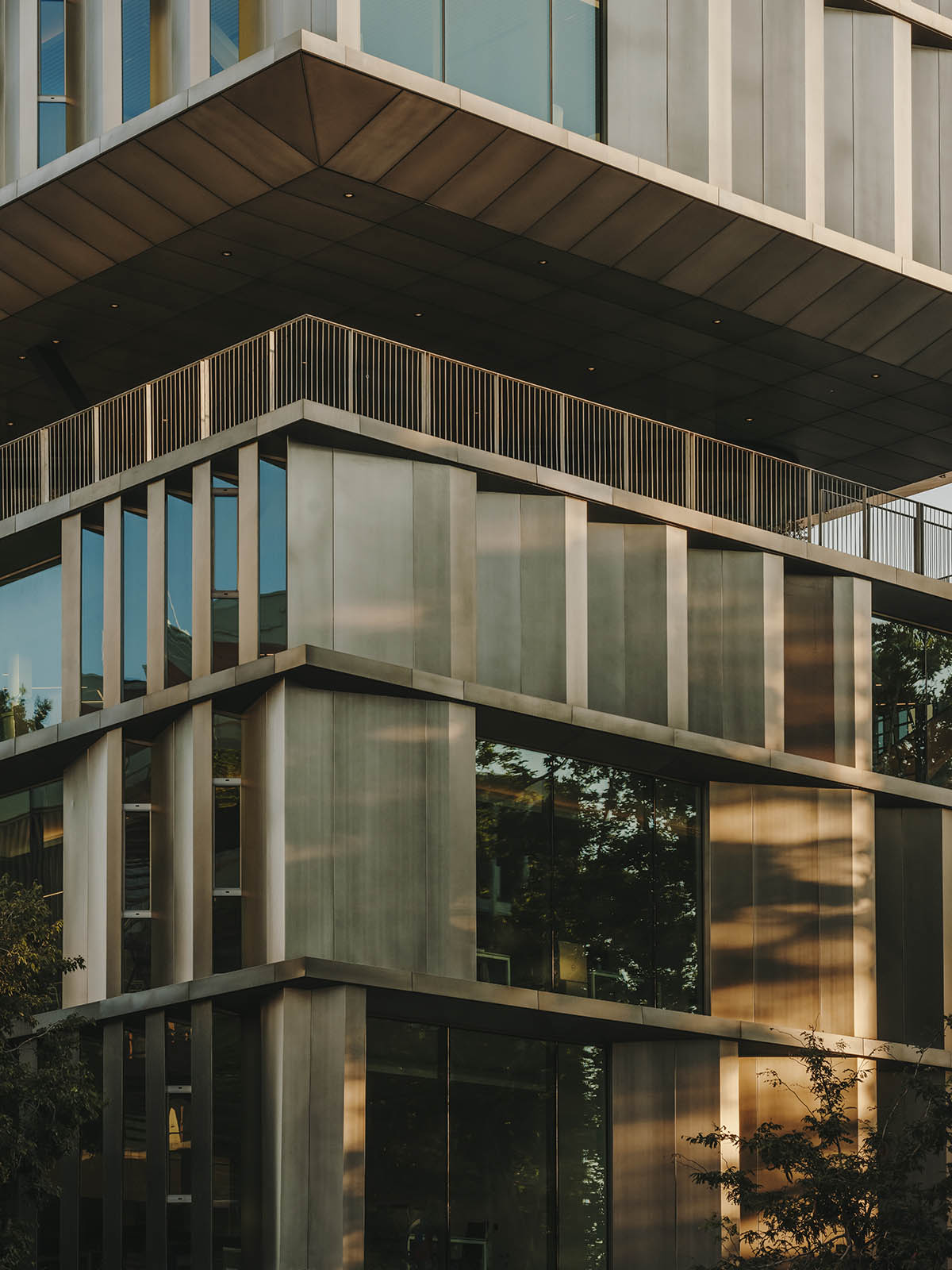
By blending the lines between the building and the surrounding landscape, this design creates an area where students and locals may socialize.
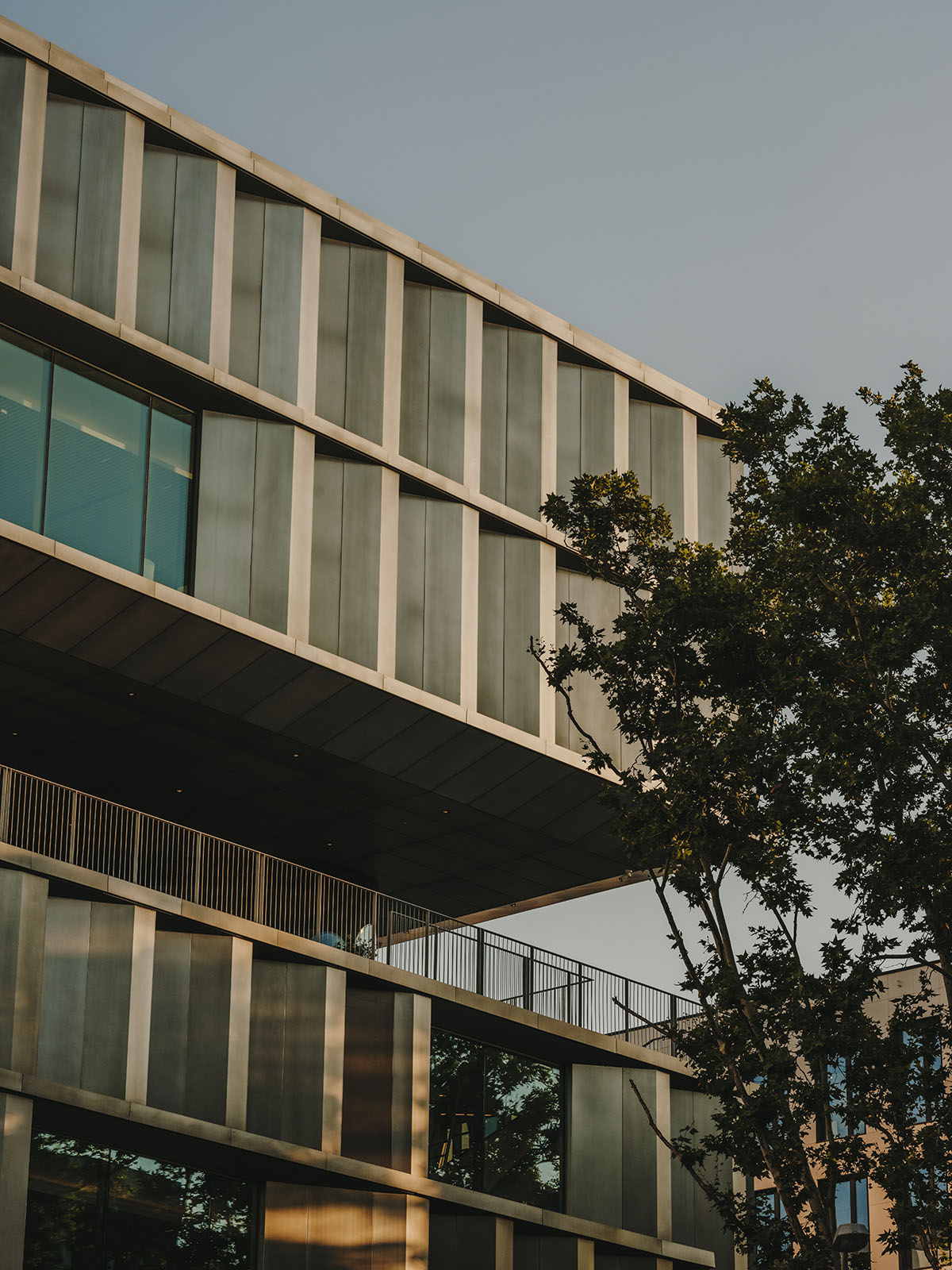
"Vertical Campus", Social Circulation and Interdisciplinarity
Constructed as a "vertical campus," the structure can house up to 3,000 students from a range of artistic fields. By incorporating social channels that link every region, its design encourages interdisciplinarity.
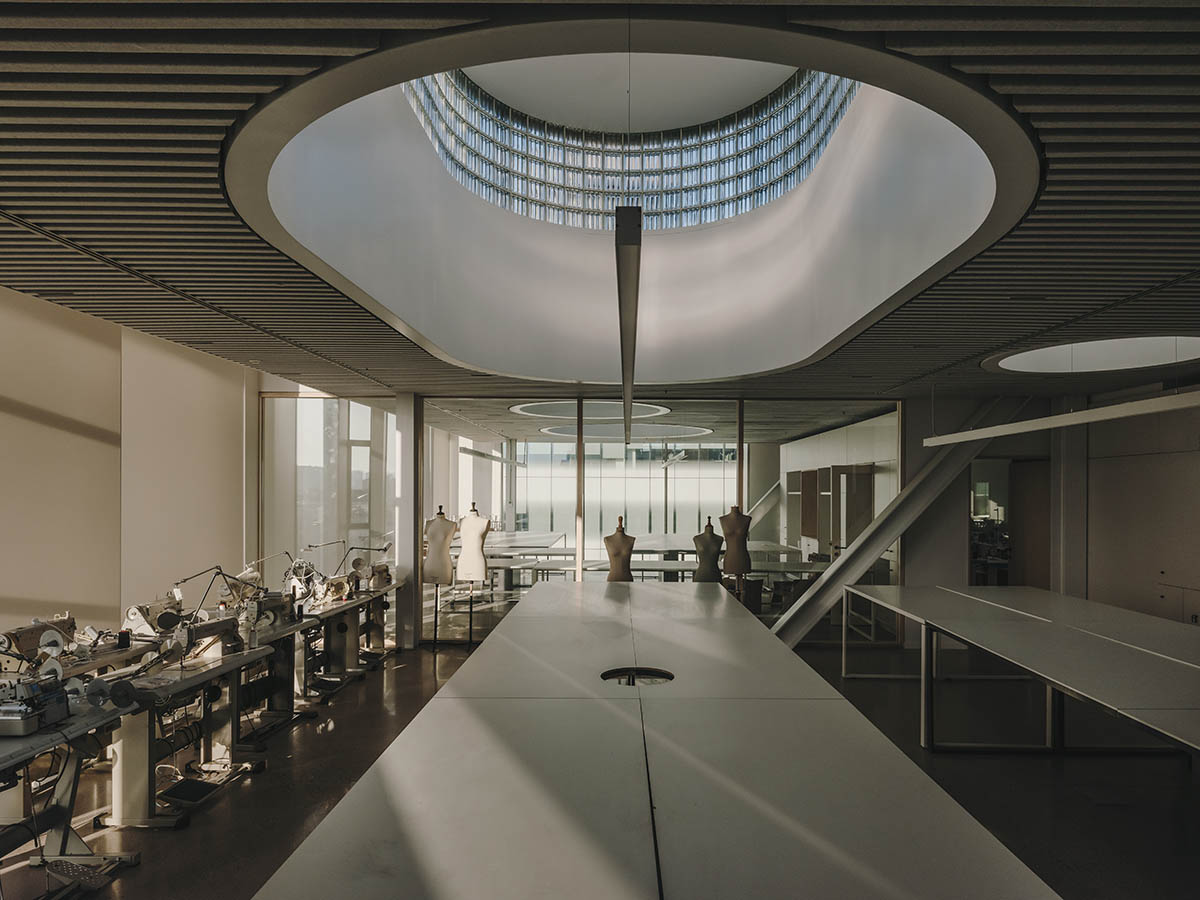
Classrooms, practical studios, administrative offices, a library, and student areas are all located above ground. Along the facades, circulation is arranged in a peripheral manner. In addition, these walkways serve as social areas, workspaces, exhibition spaces, and sun filters.
The passages become an immersive experience as the facade's rhythm, which alternates between solid and empty, blurs the distinction between internal and outdoor.
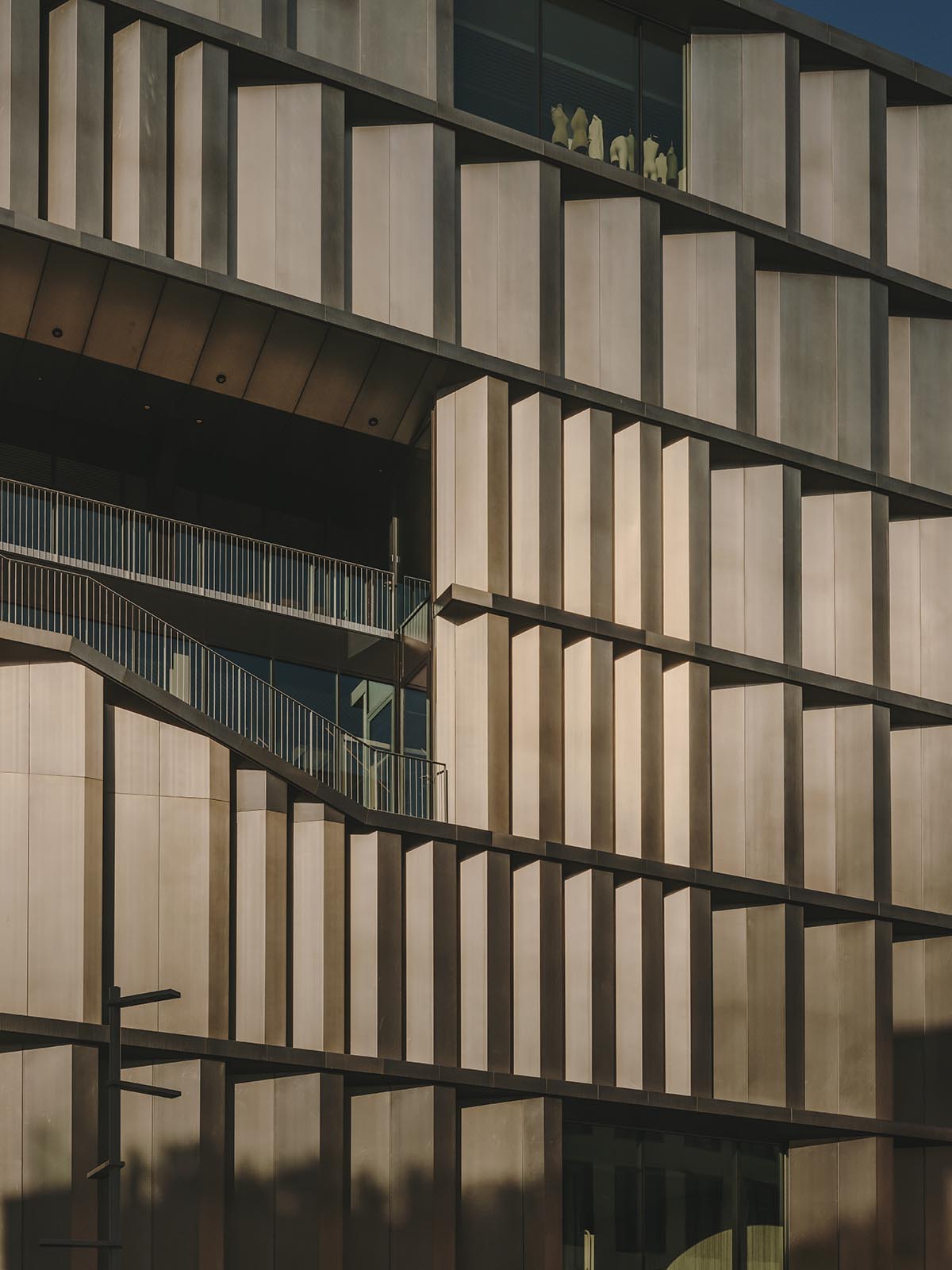
The structure is converted into a spacious, open area for pupils below ground. Along with offices, labs, and fabrication workshops, two sizable, adaptable halls accommodate a variety of events. The plaza above is naturally lighted by skylights and double-height areas.
This floor's arrangement of the fabrication workshops promotes cooperation between many artistic fields.
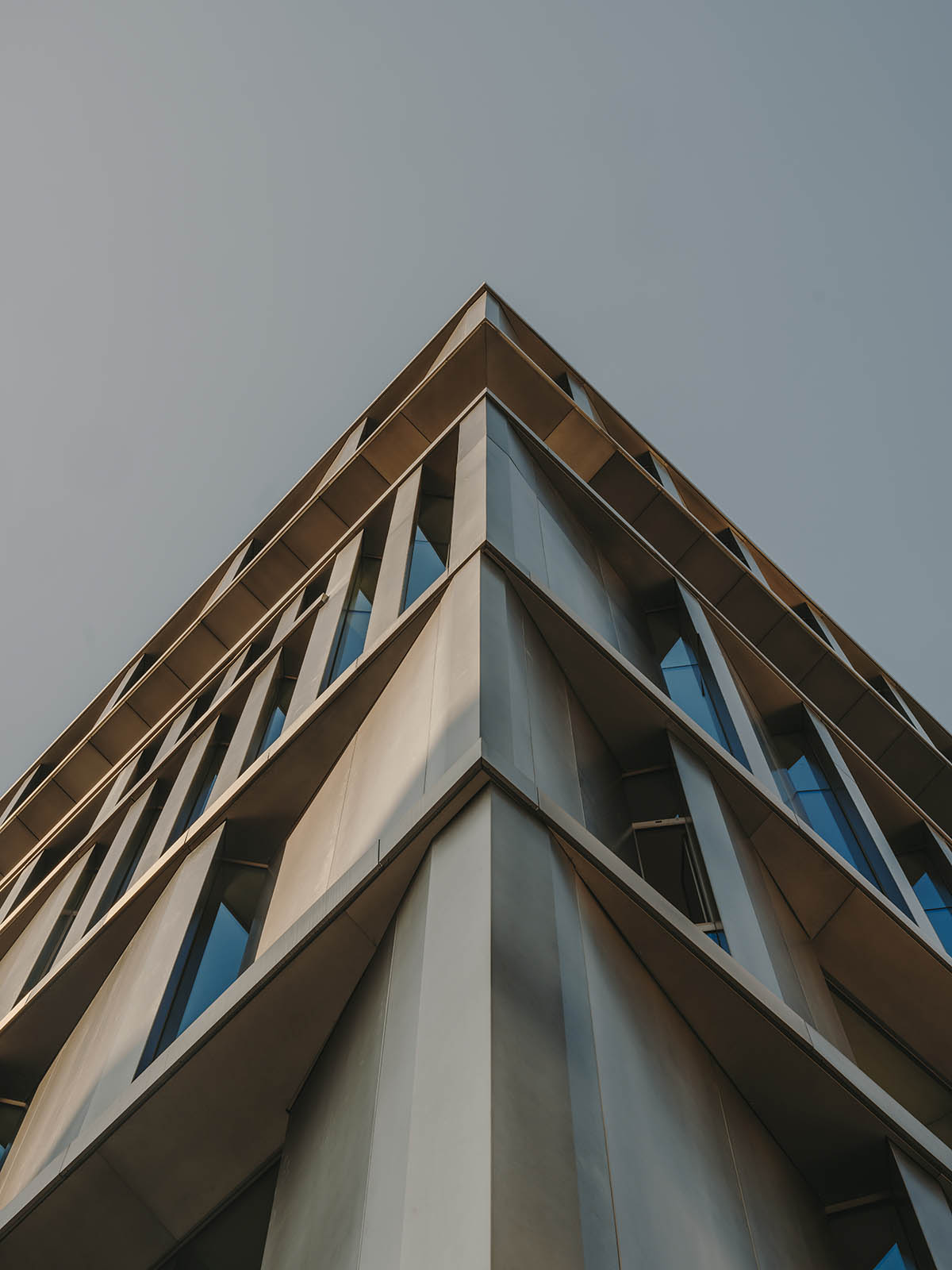
This level marks the start of the social walkway, which connects the ground floor and the first two stories with a metal staircase that passes through the entrance hall, which is four stories high.
Circulation encircles the outside recessed facade between the third and fifth stories, leading to the "elevated plaza" at the center of the structure. This plaza has views of the sea and is shielded from the sun by an overhang.
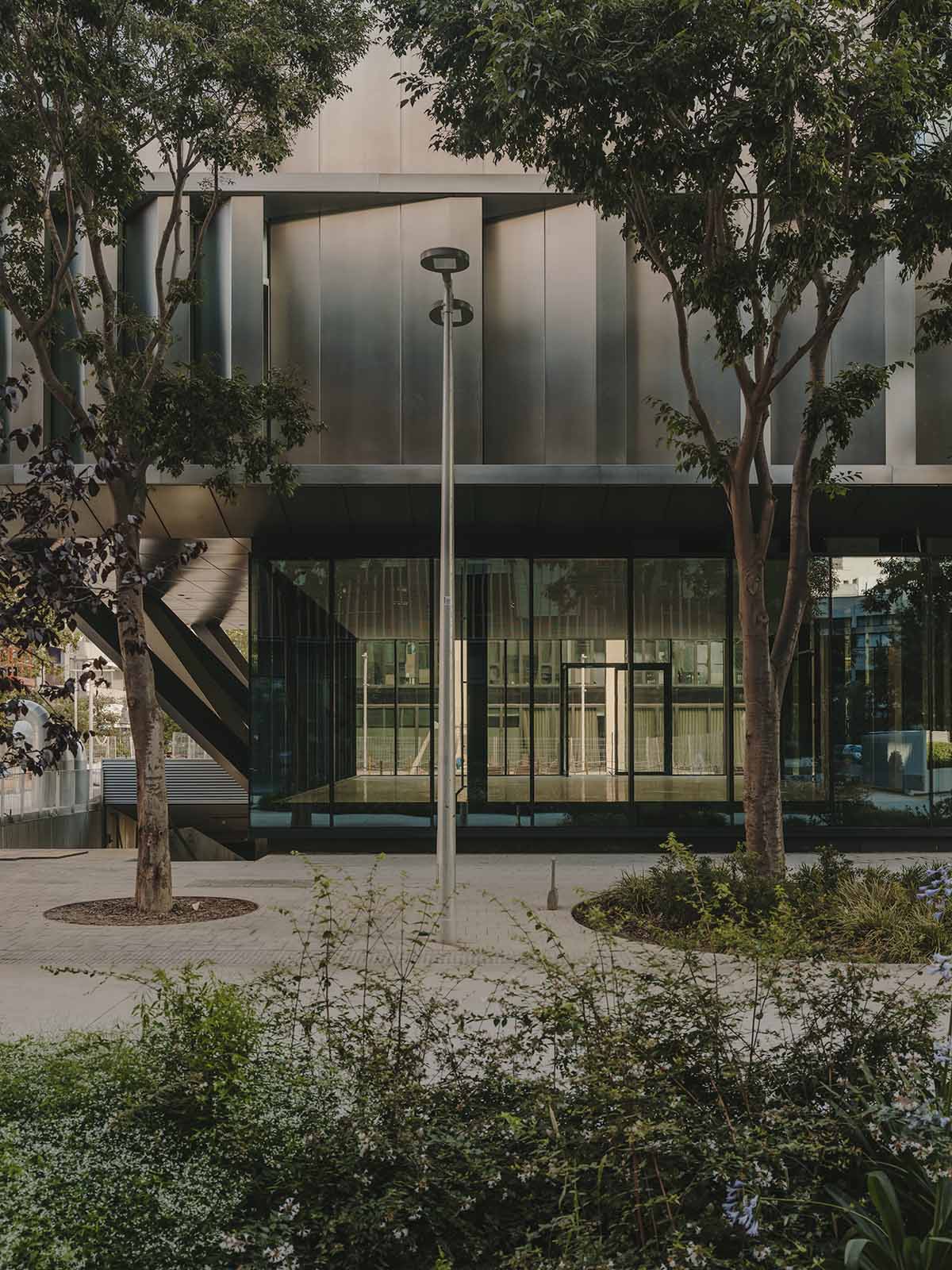
Natural Light Control and Mimicking the Environment
The architecture of the structure adapts to its surroundings. Its shape serves as a sun control mechanism. The sawtooth facade, which is divided into five modules of varying sizes, uses the same technique to adjust to various orientations: maximizing indirect light while obstructing direct sunlight to avoid glare.
The exterior is composed of 3mm aluminum panels that have been transparently powder-coated to preserve the metal's grain and reflecting qualities. White laminated panels complete the interior. By reflecting the shifting light throughout the day, the aluminum helps the building fit in with its surroundings.
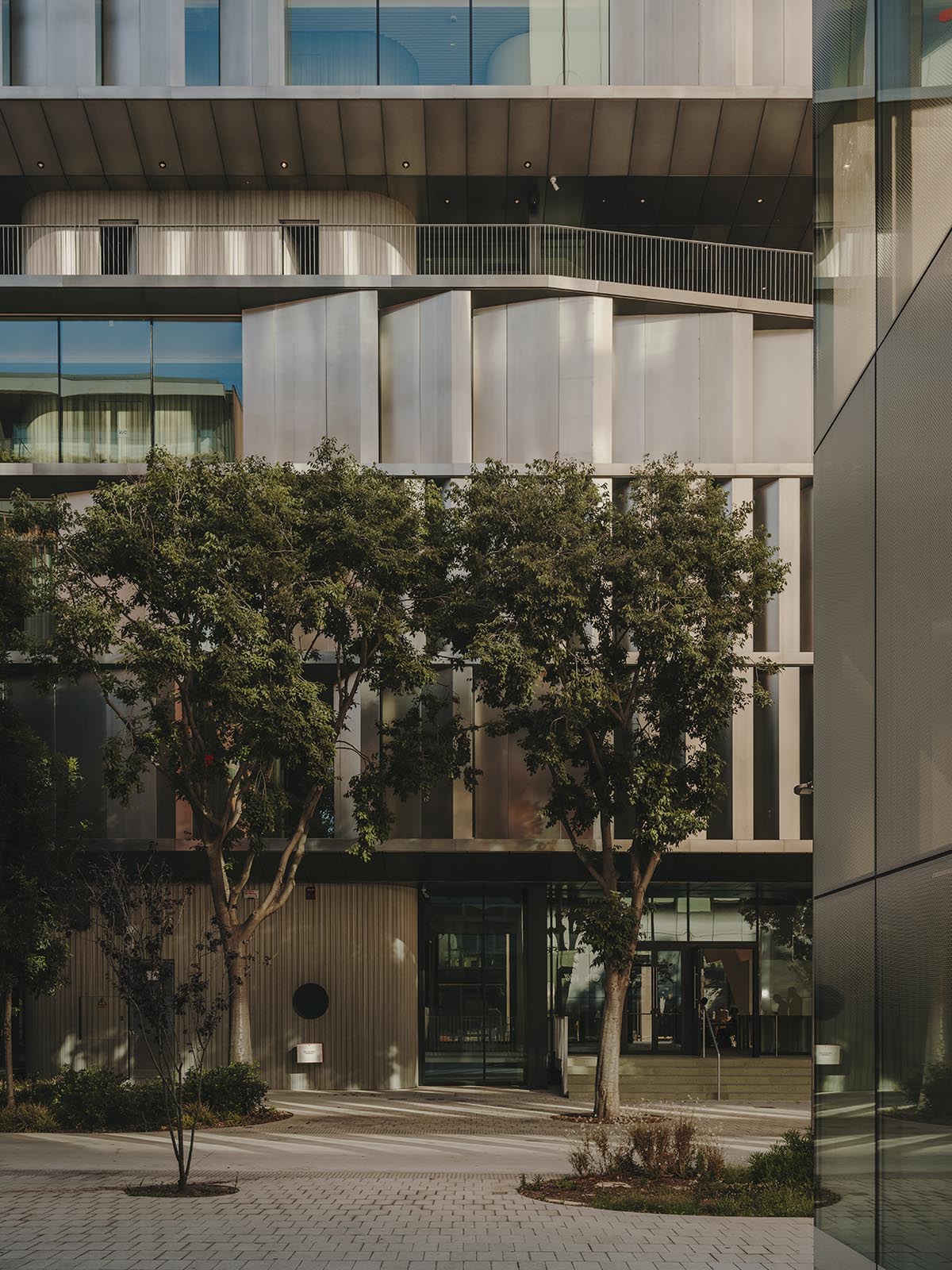
Sustainibility and Energy Efficiency
The initiative reduces energy consumption by 60% by implementing a number of energy-saving techniques. The building received an A-energy certification, the highest rating, as a result of its strong thermal insulation and link to the district's urban heating and cooling network, Districlima.
Throughout, recyclable and recycled materials have been employed, such as PET-based felt for the fake ceilings, steel for the structure, composite wood panels, and aluminum for the facade.
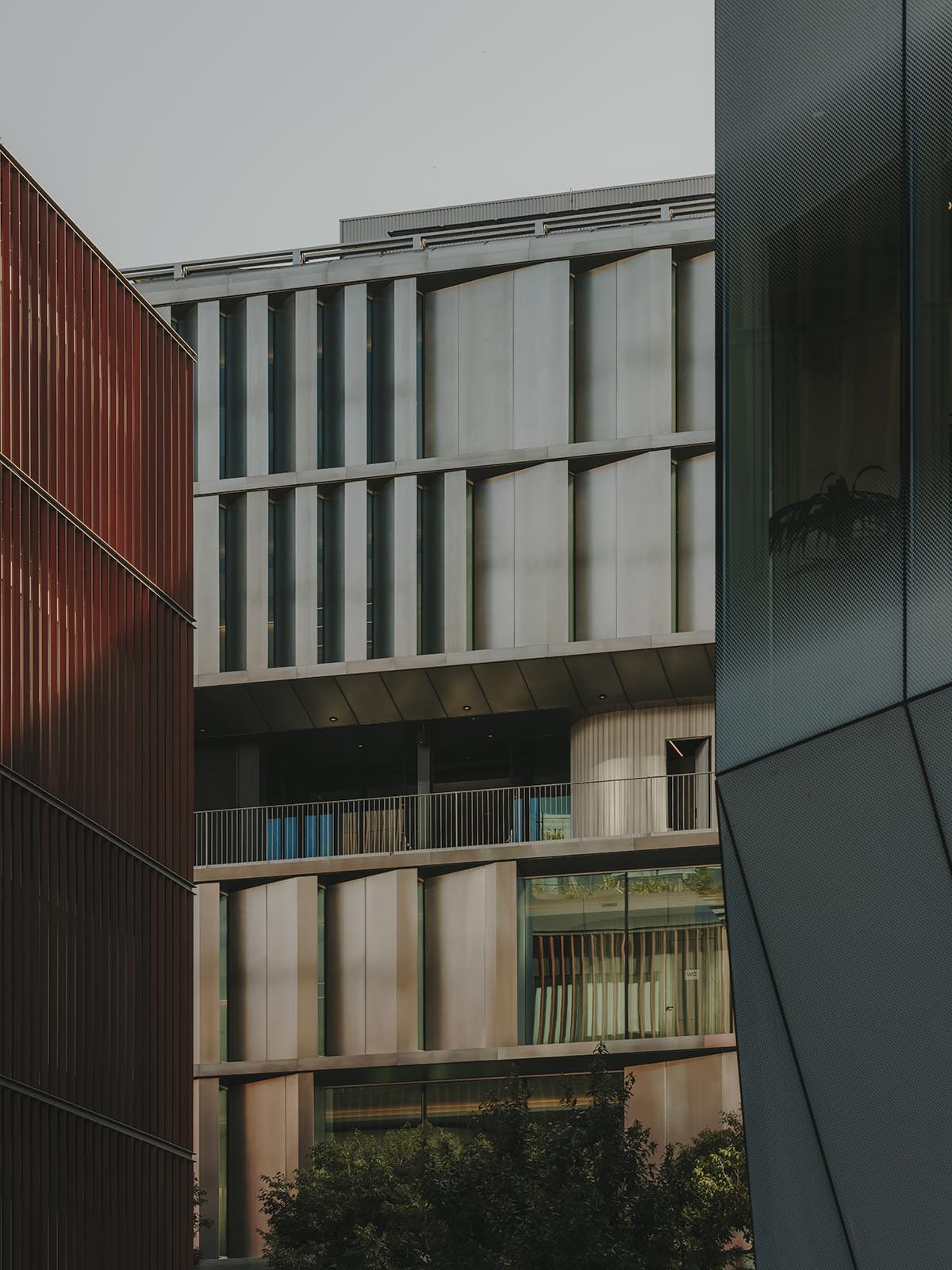
The building's greywater is recycled throughout, while the green roof promotes biodiversity and acts as thermal insulation. The building's energy self-sufficiency is further enhanced by photovoltaic panels.
As a result of these efforts, the building has received a BREEAM® sustainability certification (Building Research Establishment Environmental Assessment Methodology) "Excellent" rating.
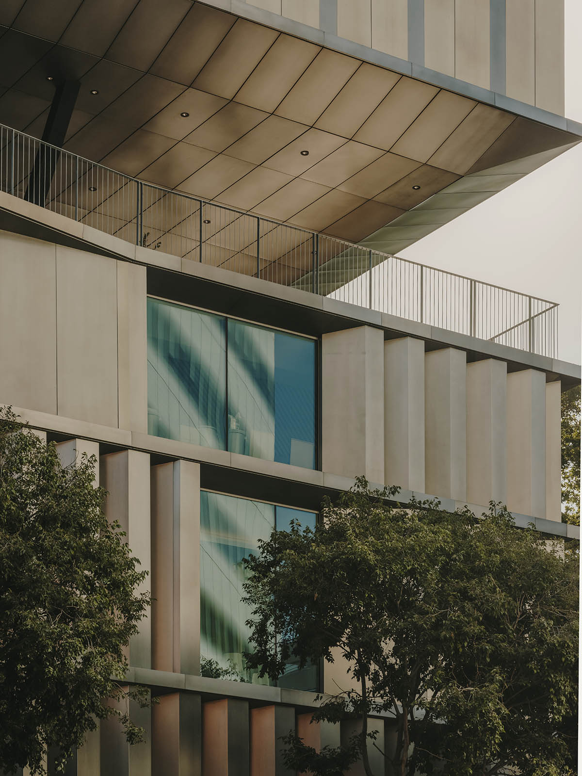
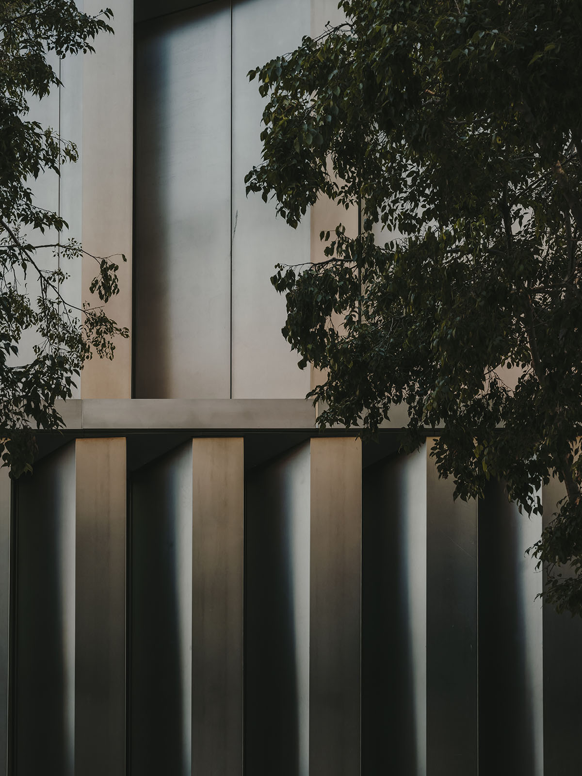

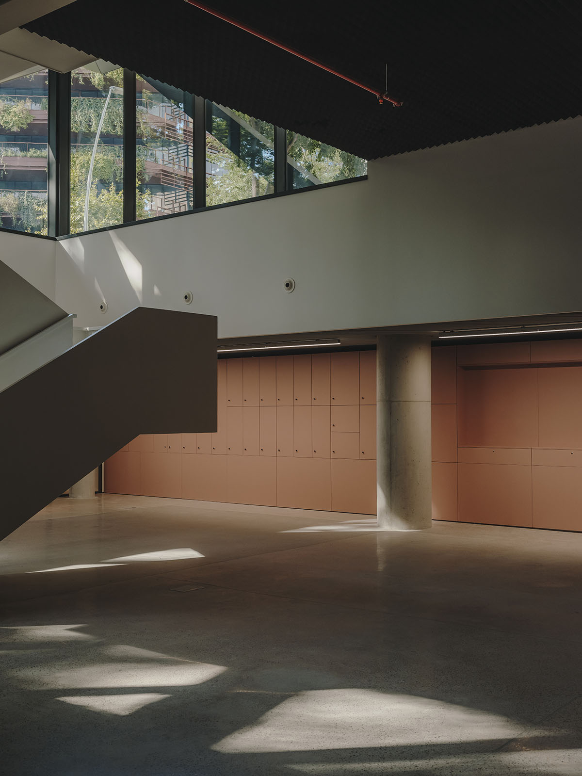
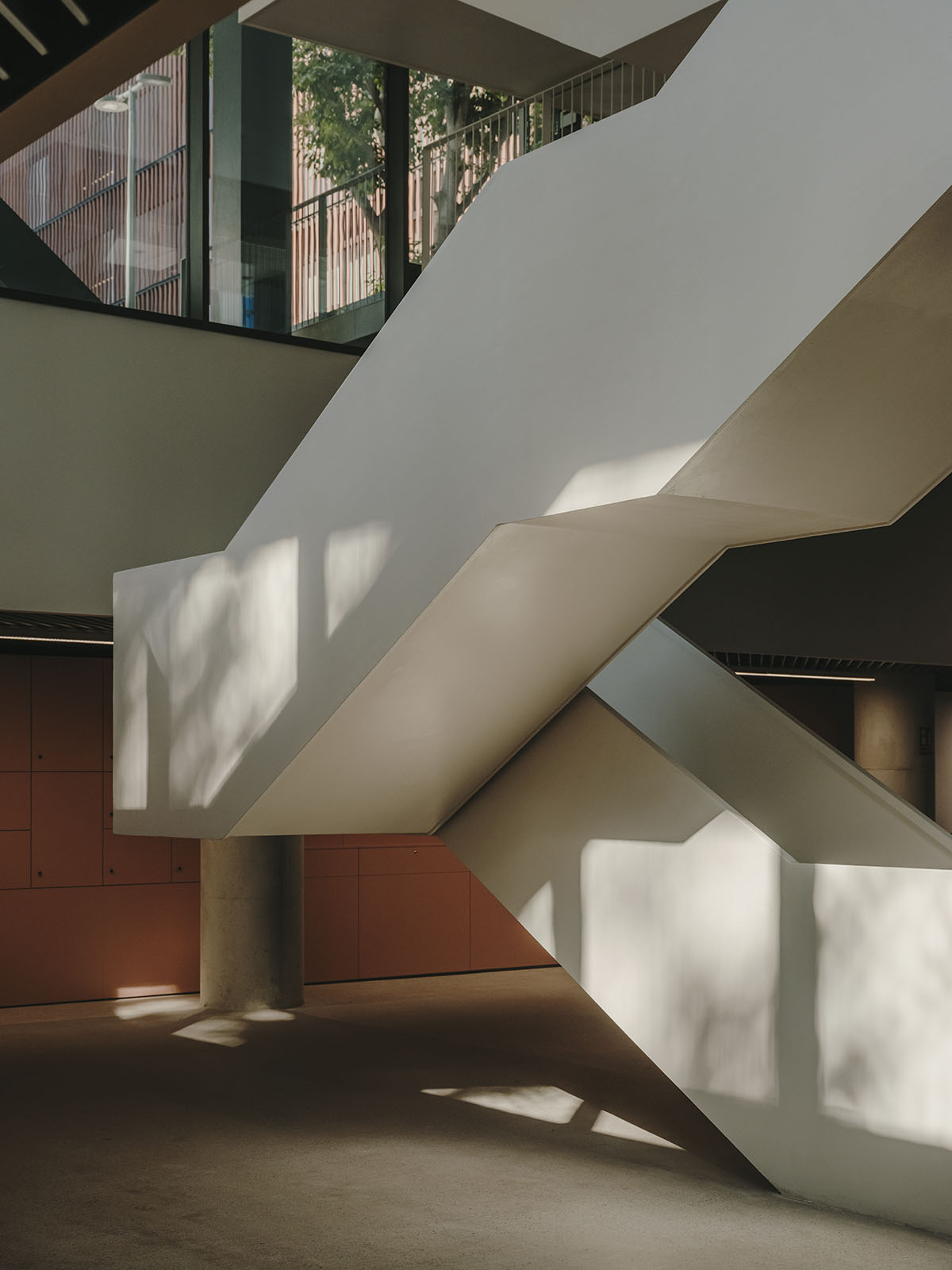
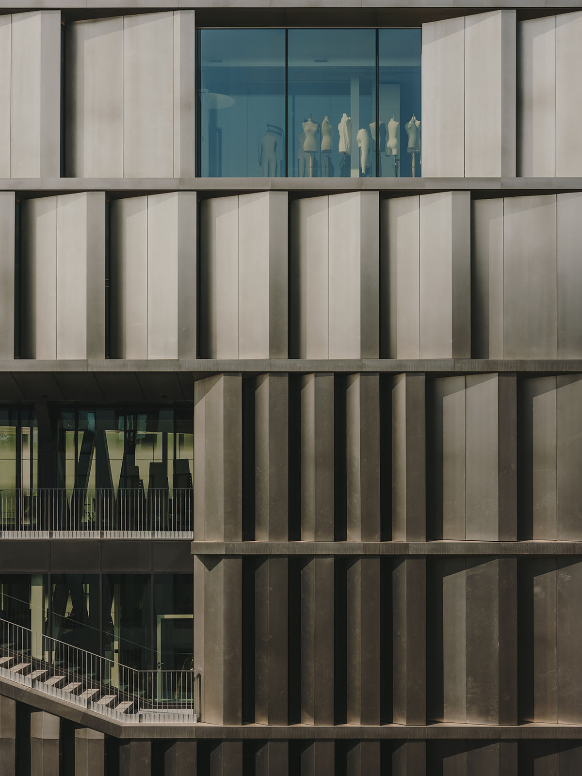
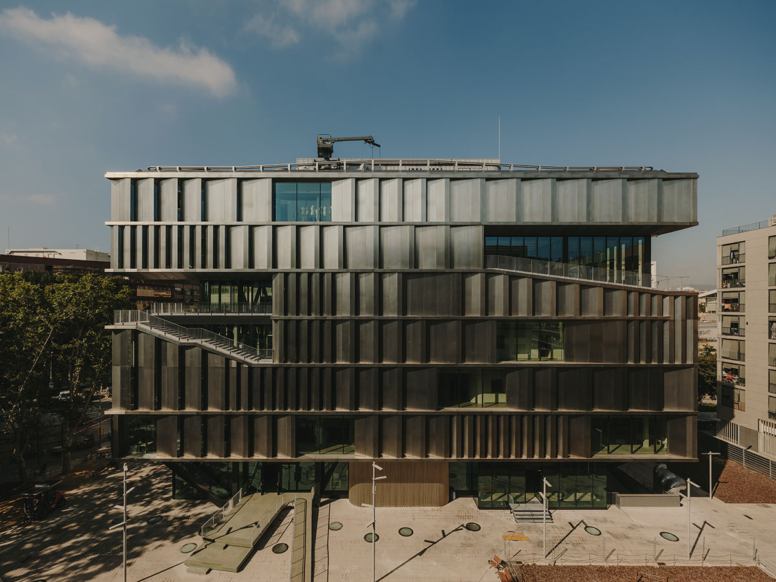
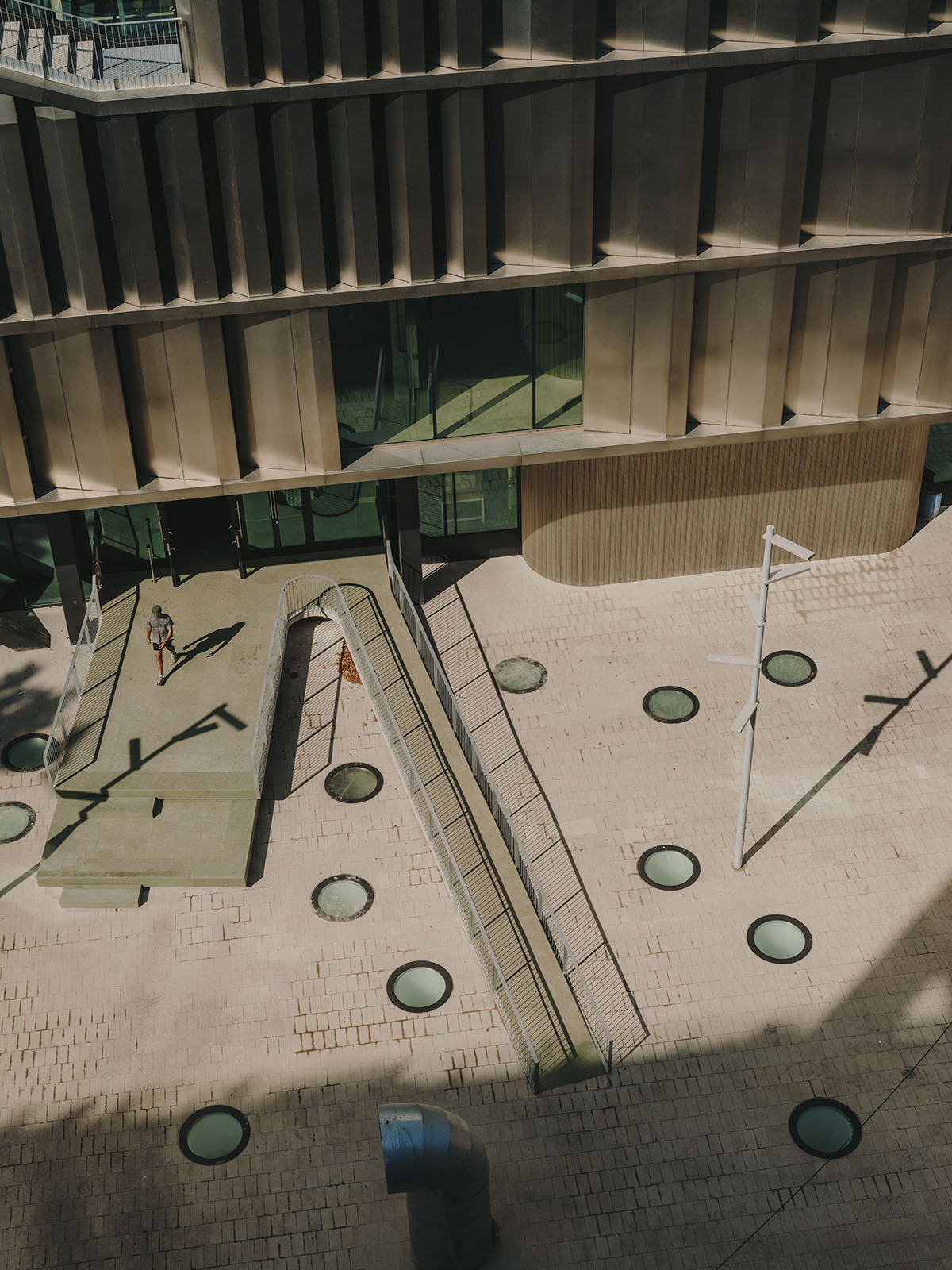
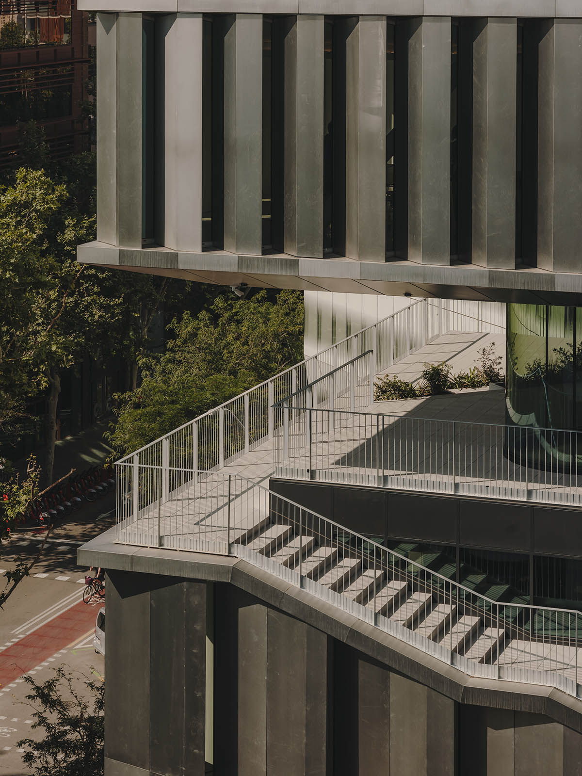
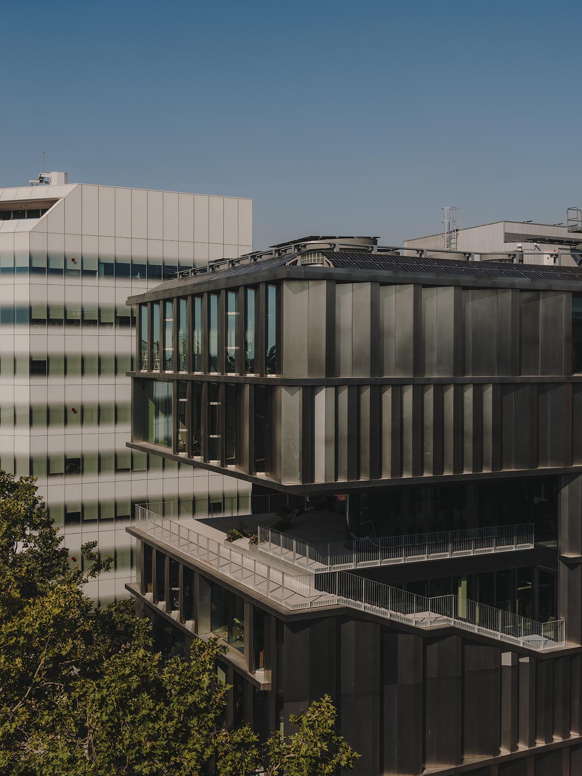
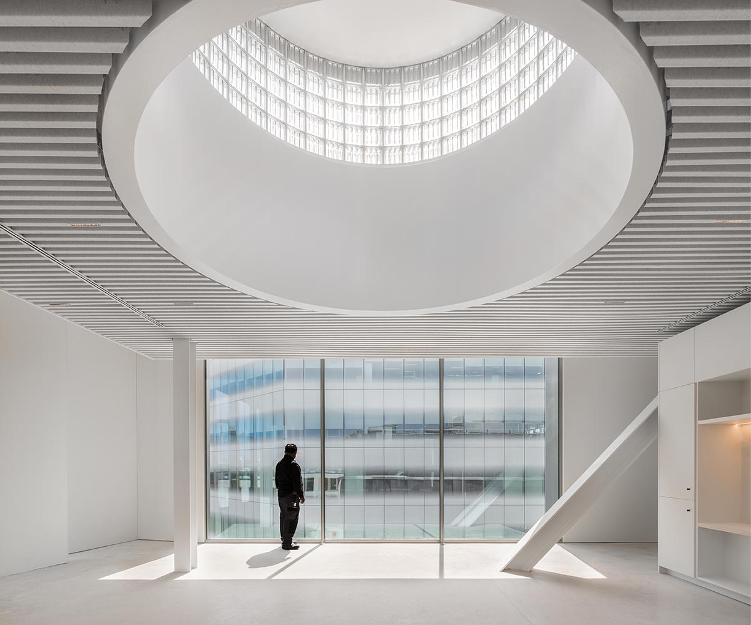
Image © Pedro Noguera
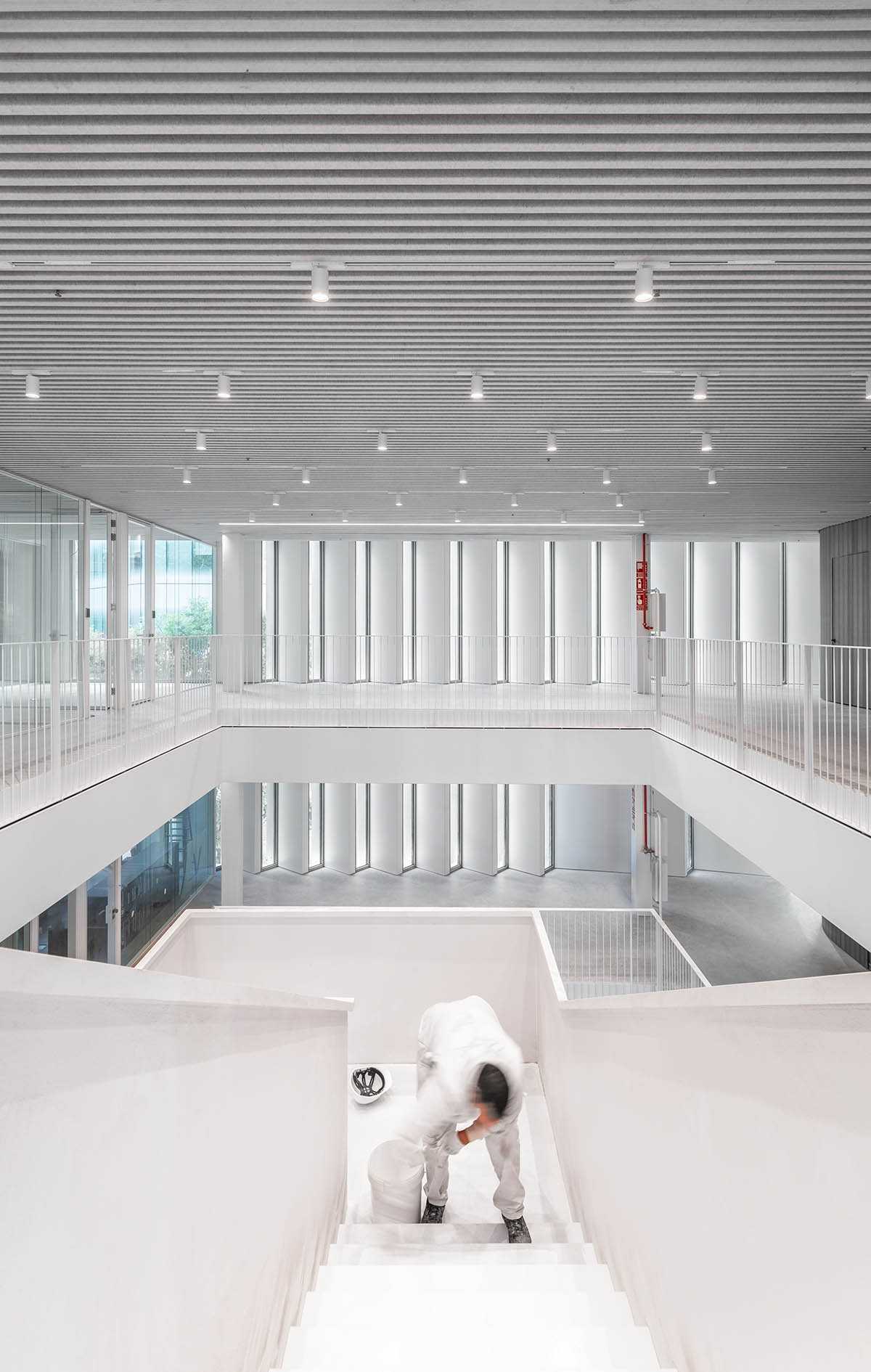
Image © Pedro Noguera
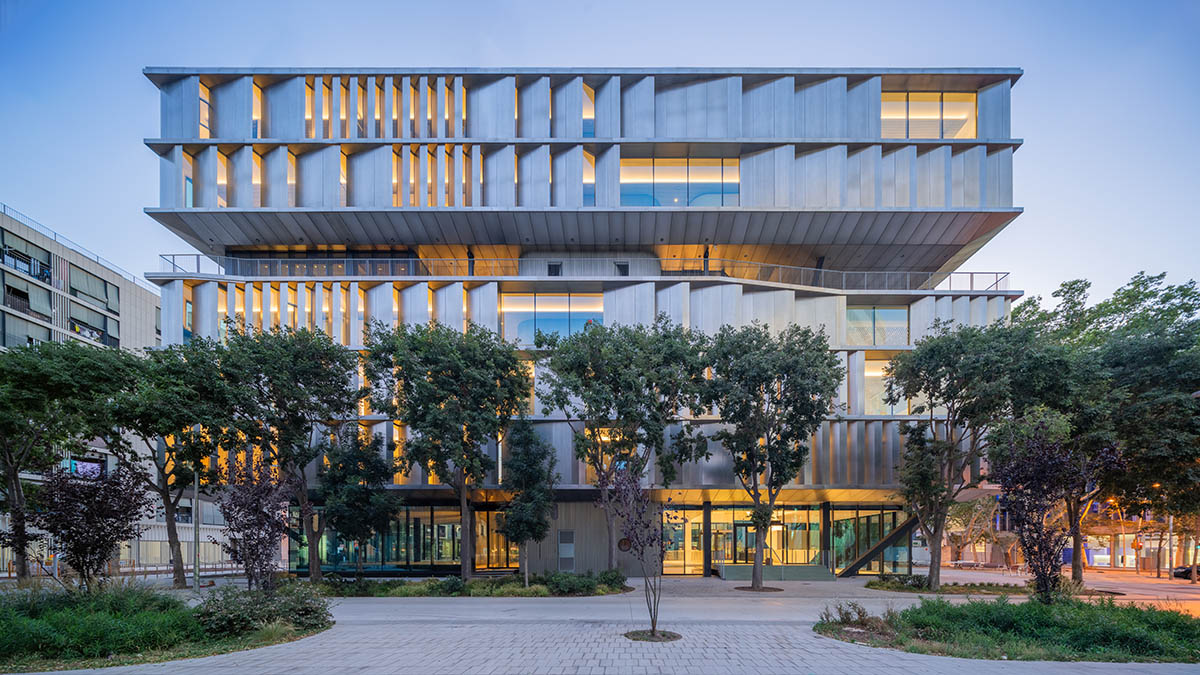
Image © Julio Mesa
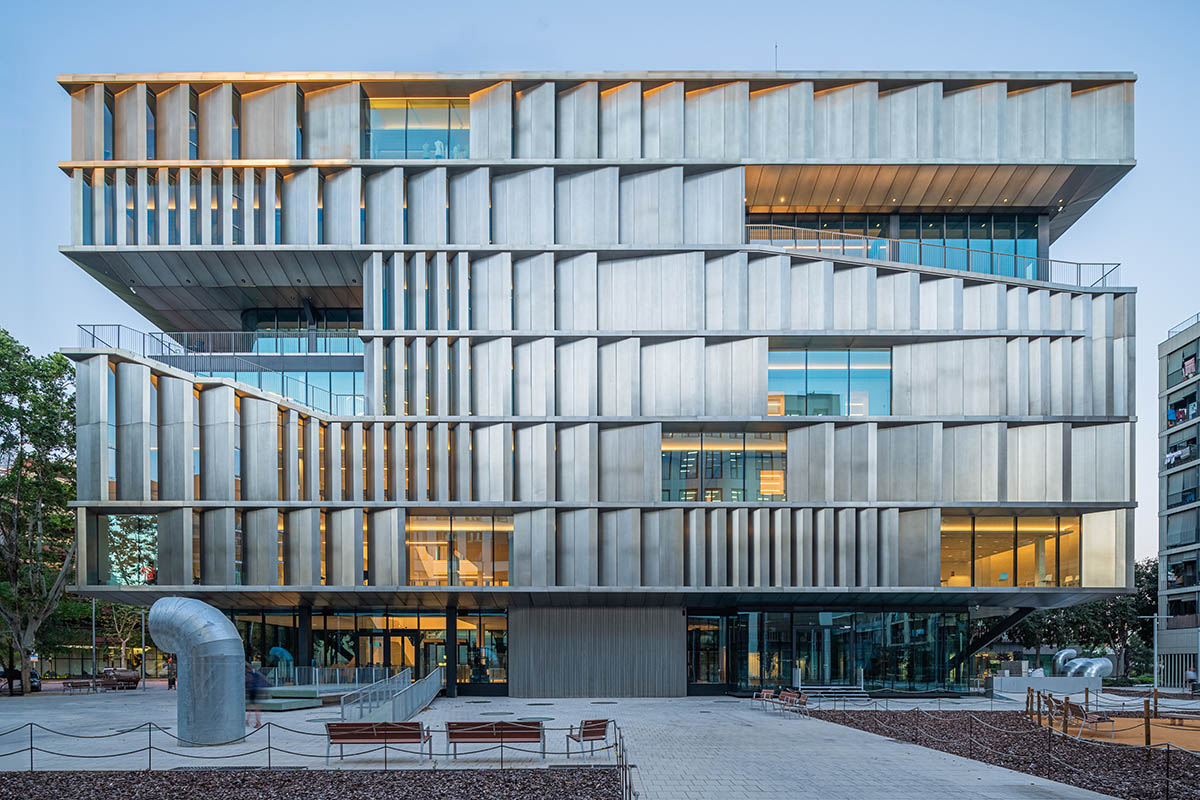
Image © Julio Mesa
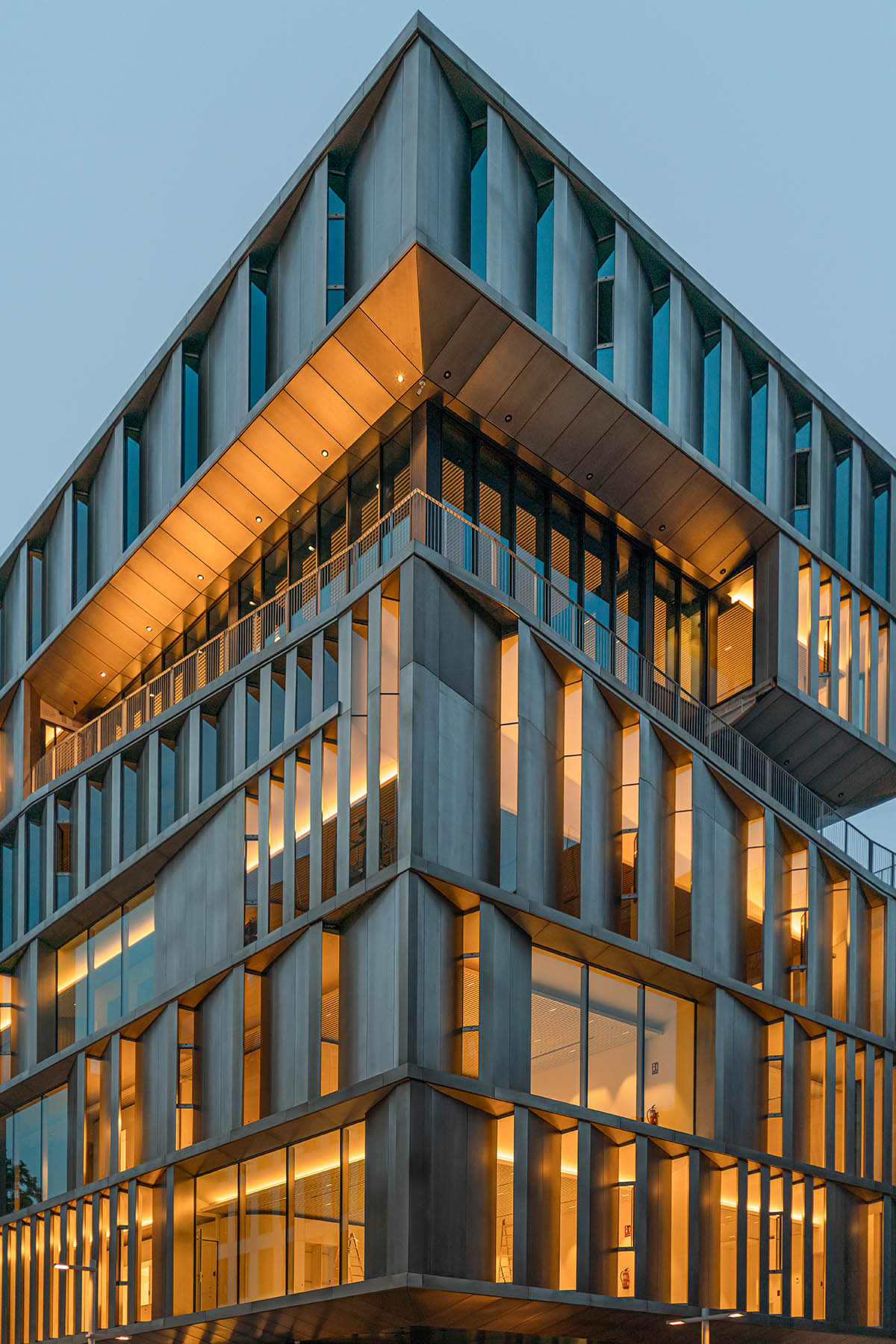
Image © Julio Mesa
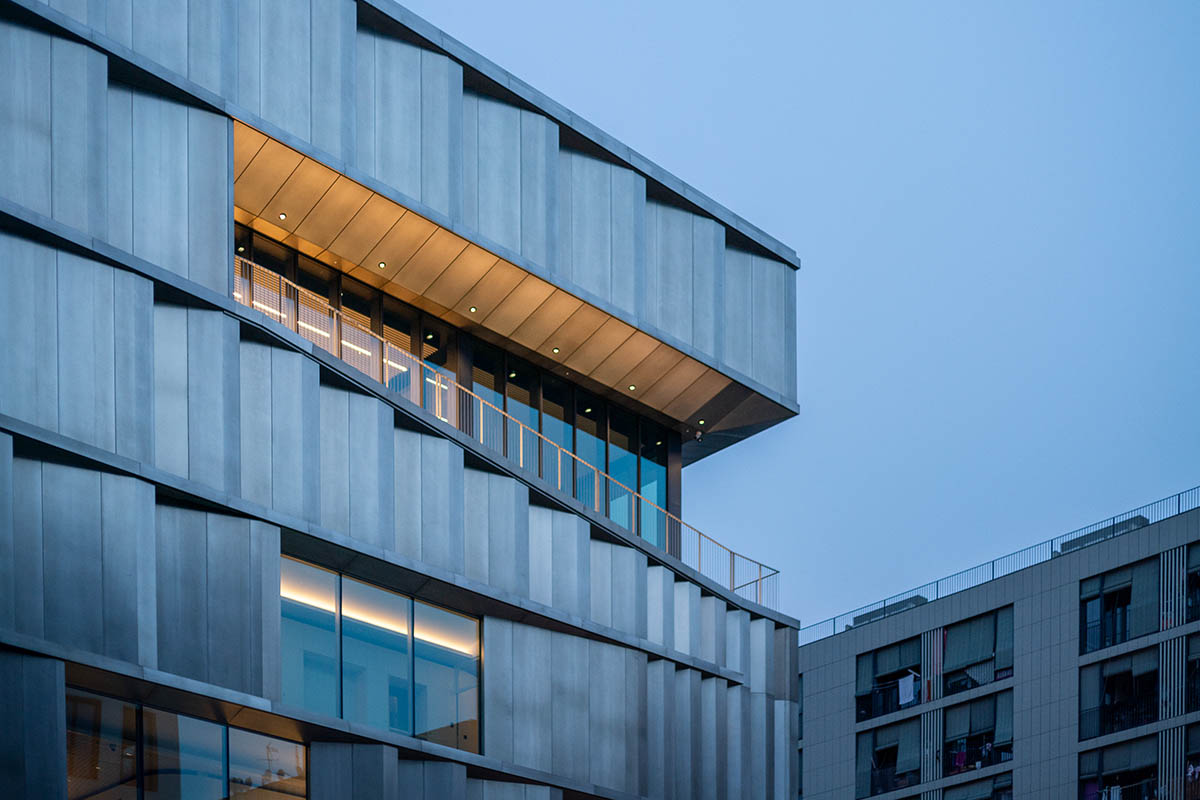
Image © Julio Mesa
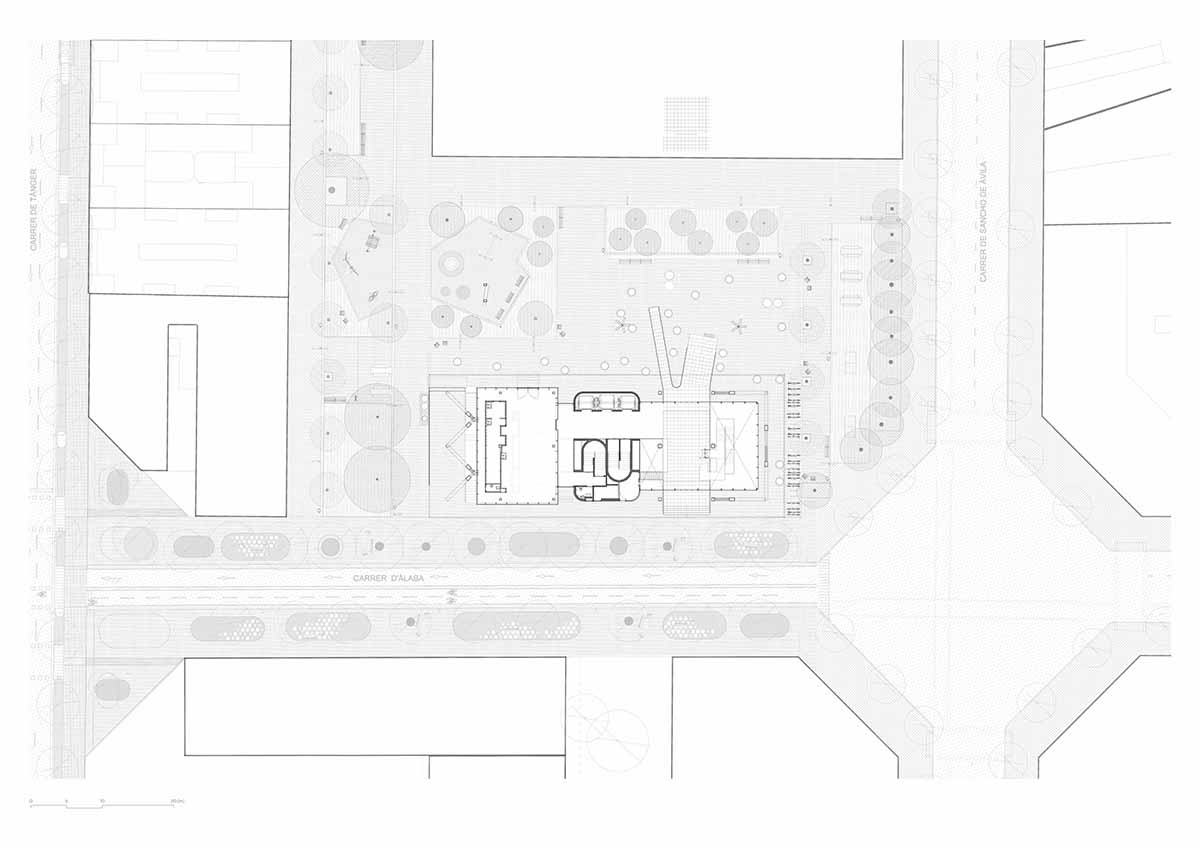
Site plan
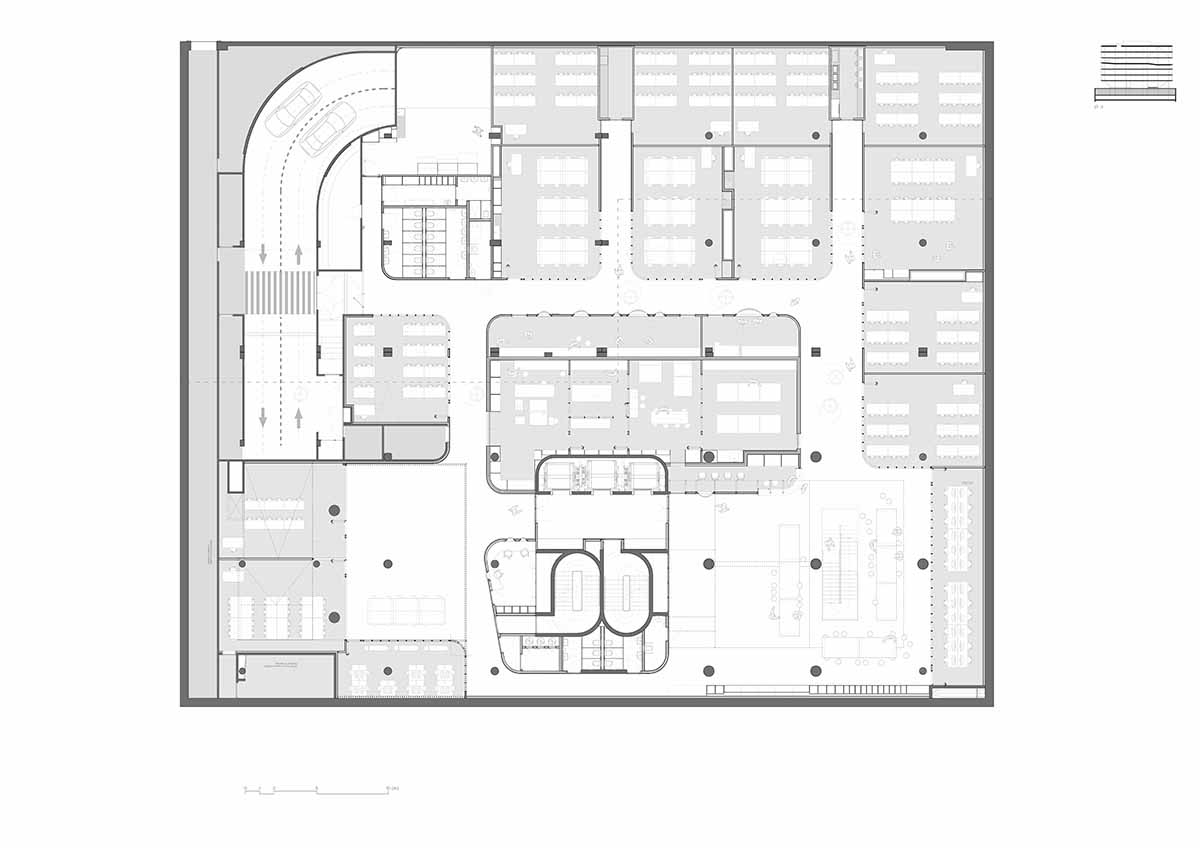
Floor plan 1
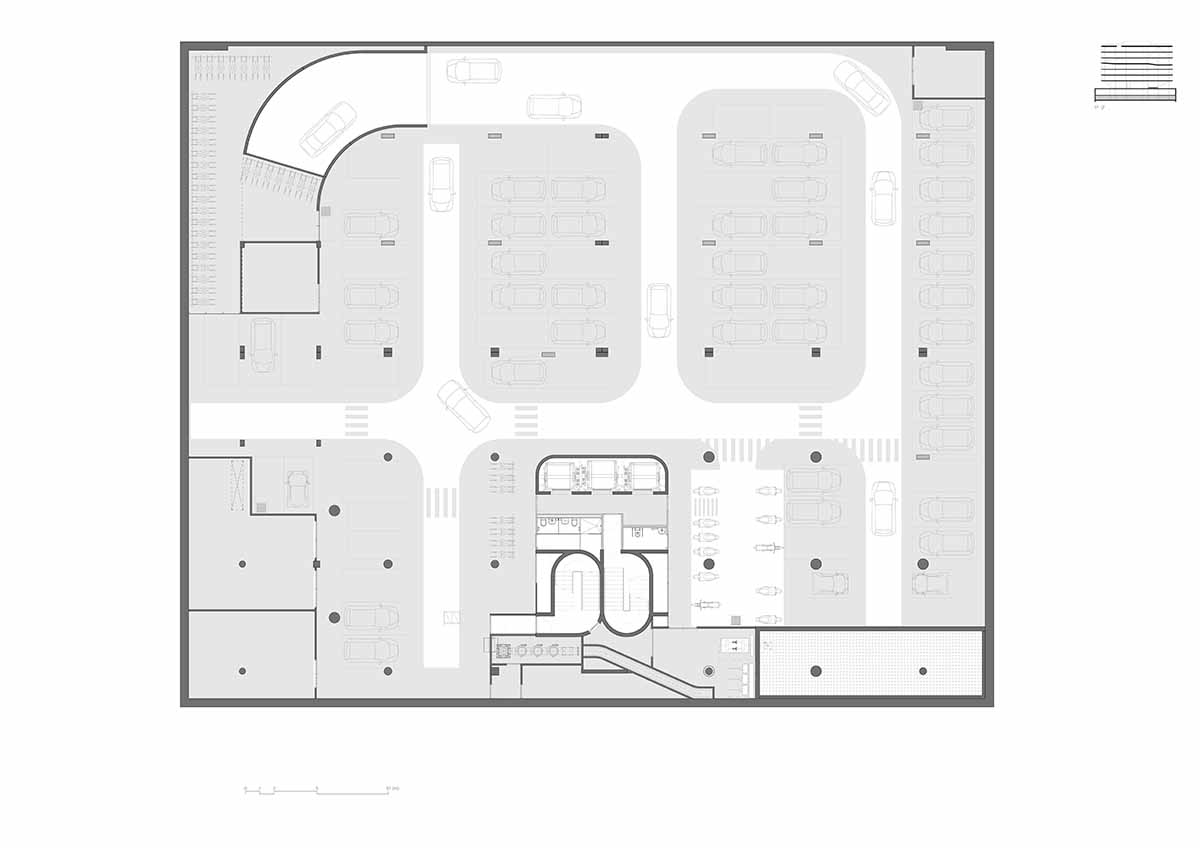
Floor plan 2
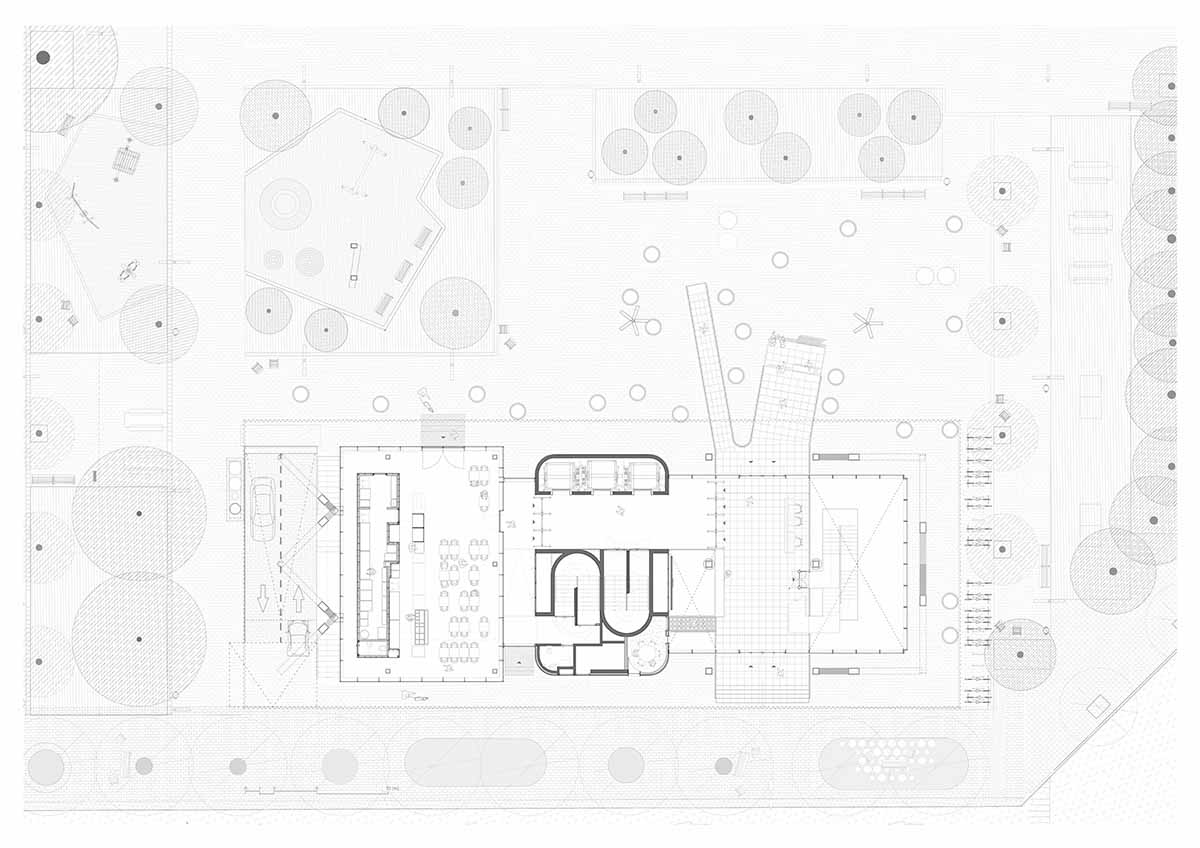
Ground floor plan
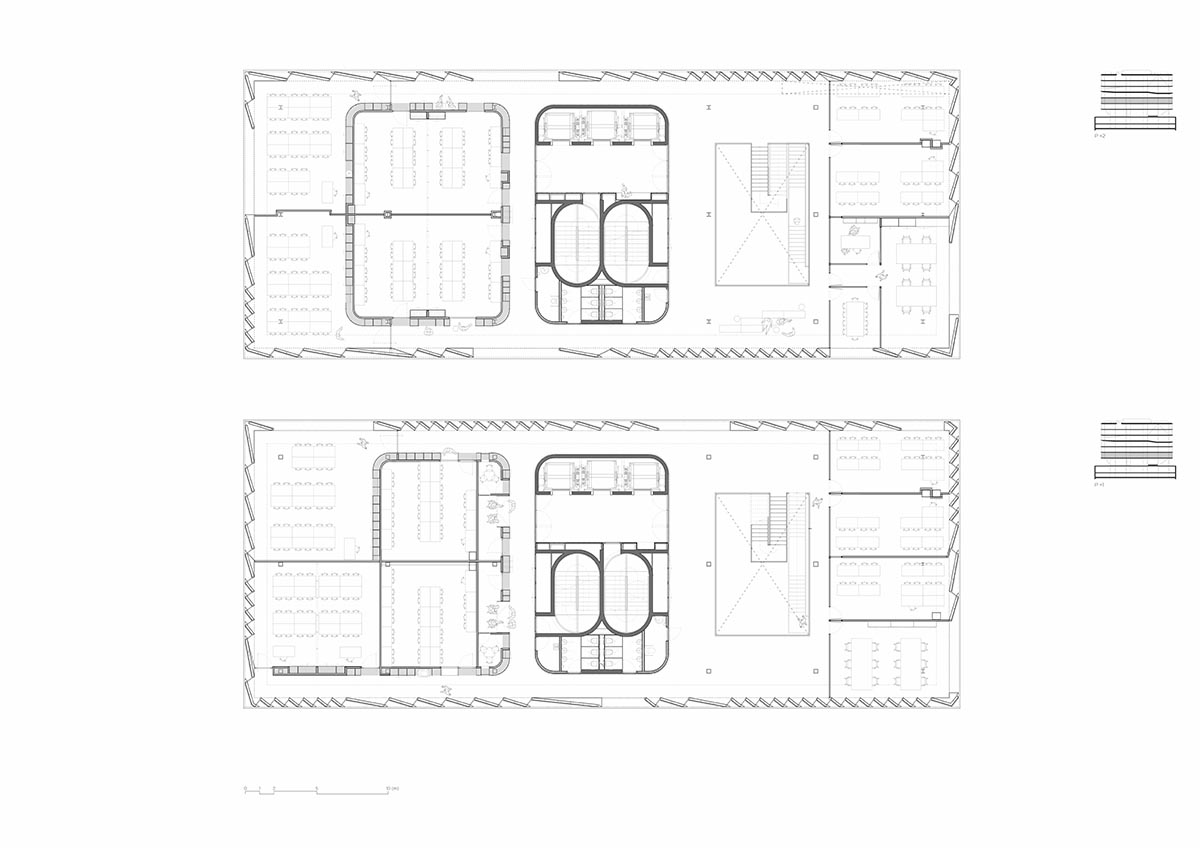
Plans - 1st and 2nd floor
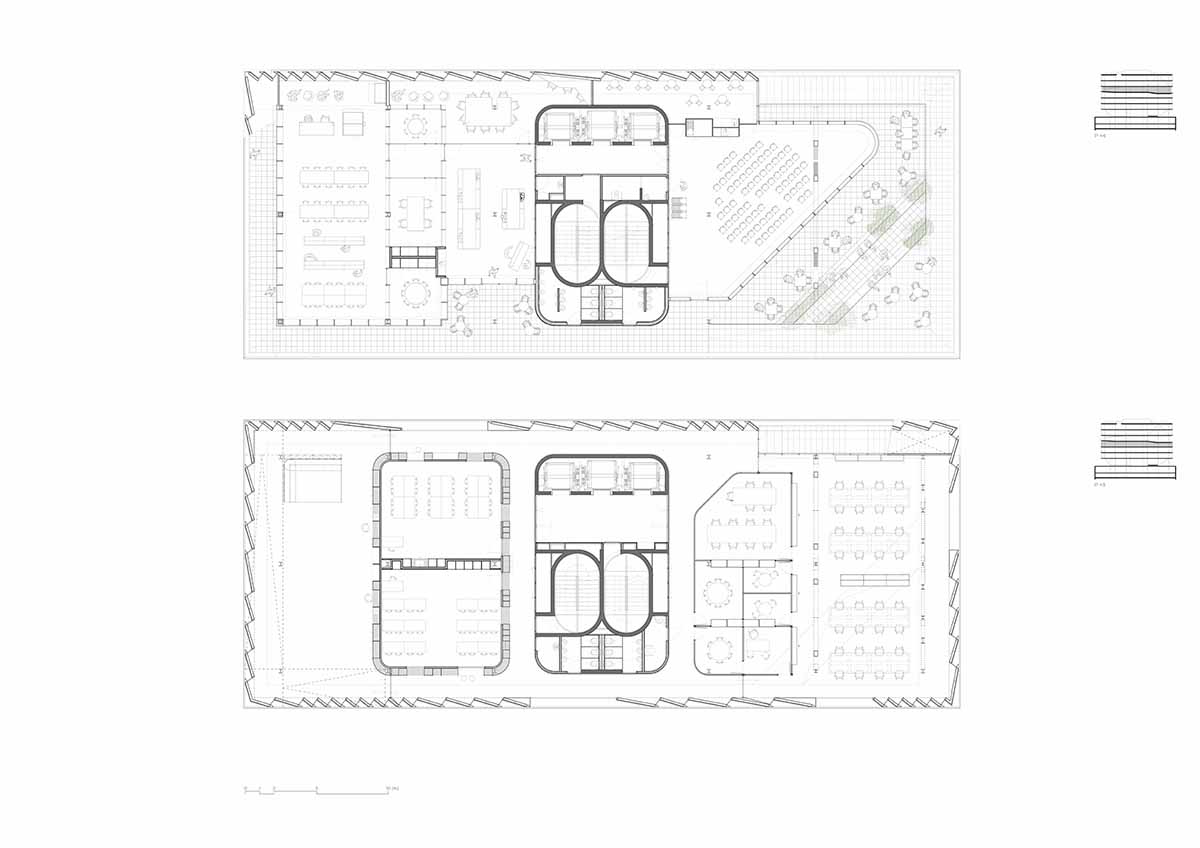
Plans - 3rd and 4th floor
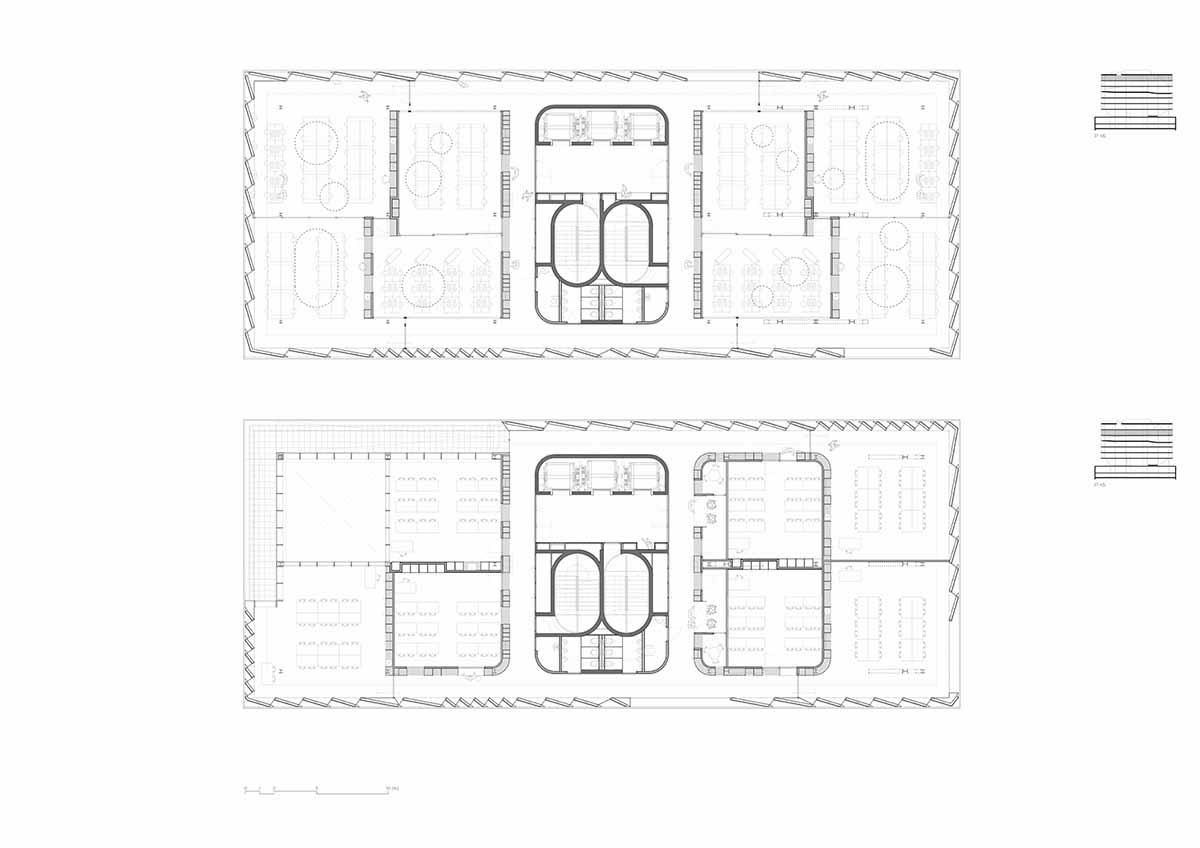
Plans - 5th and 6th floor
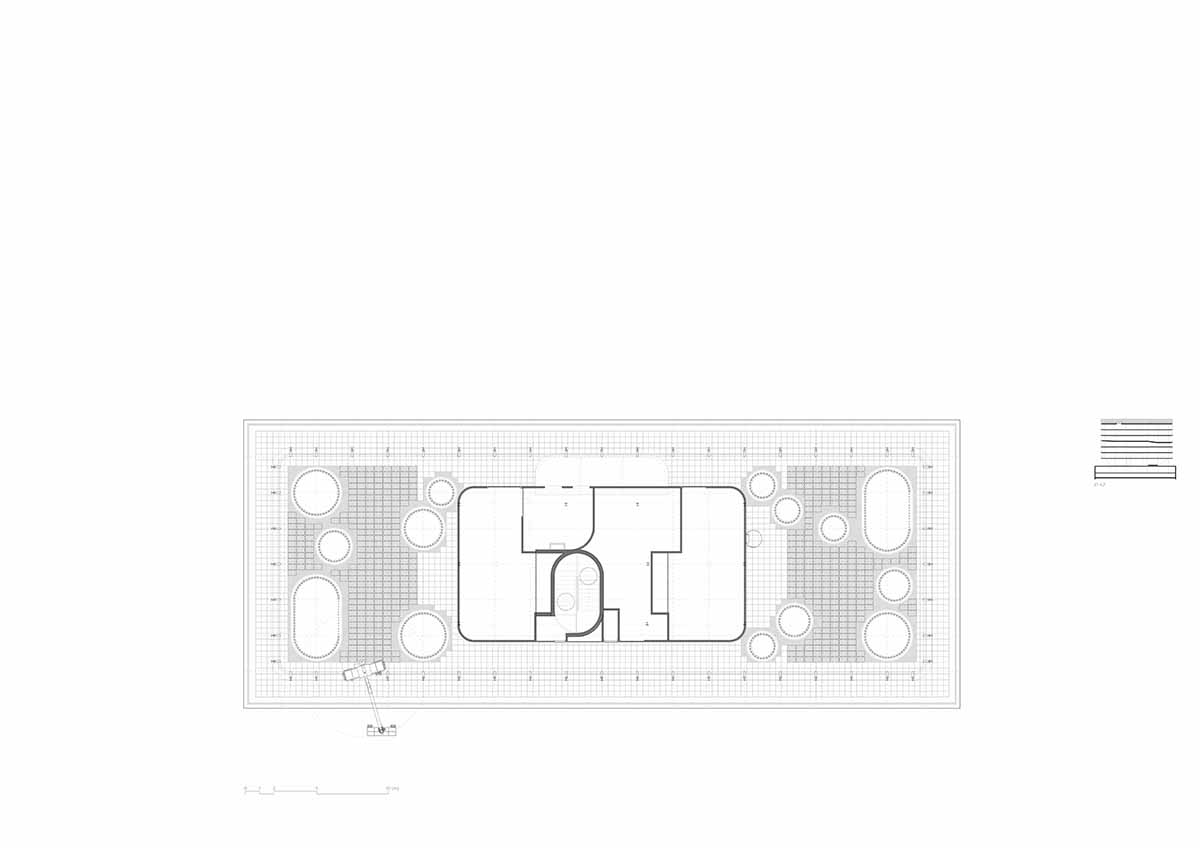
Floor plan 7
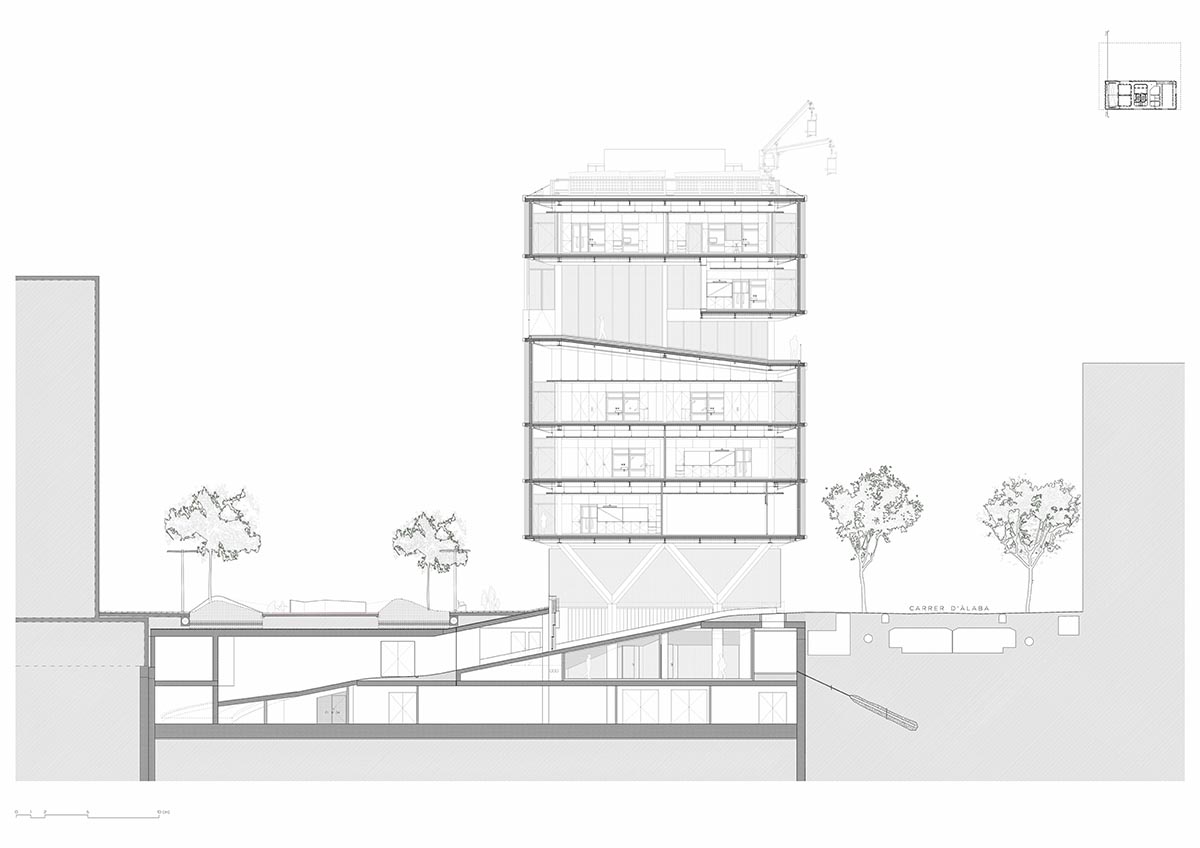
Section
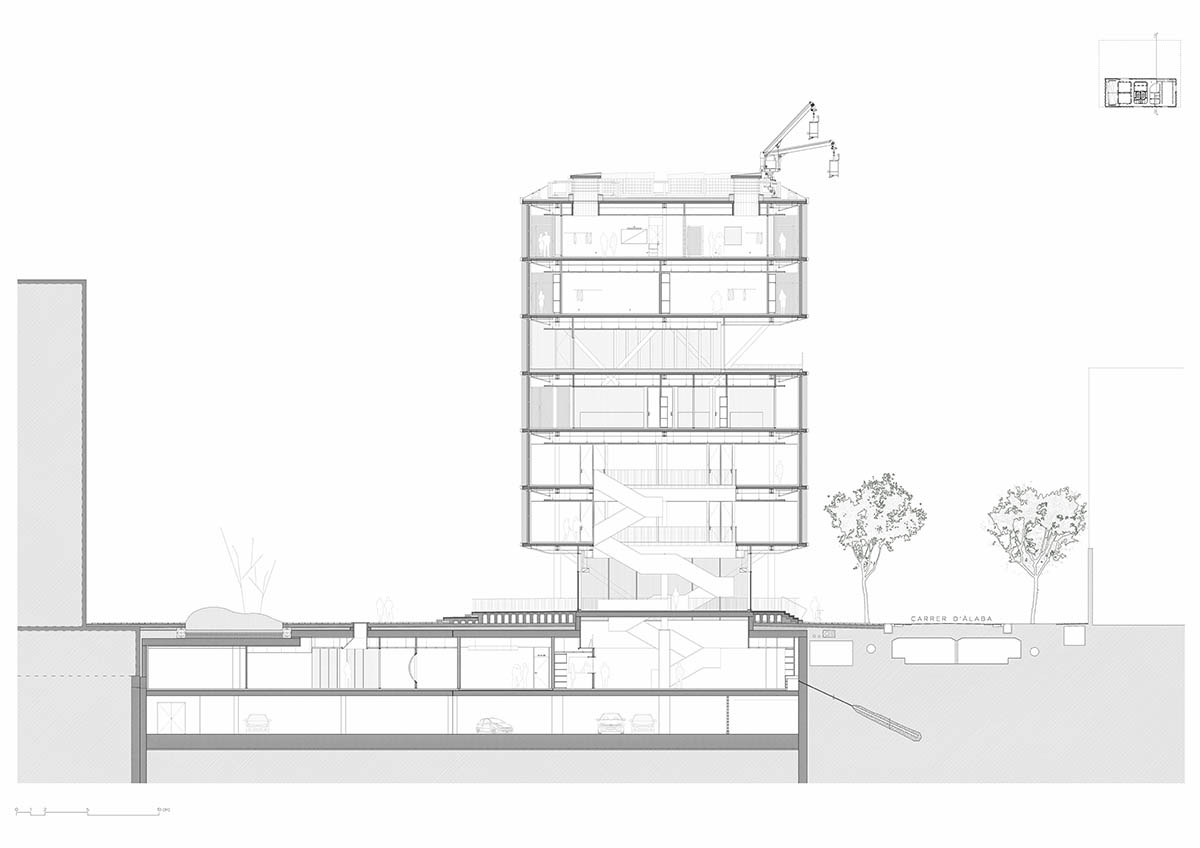
Section
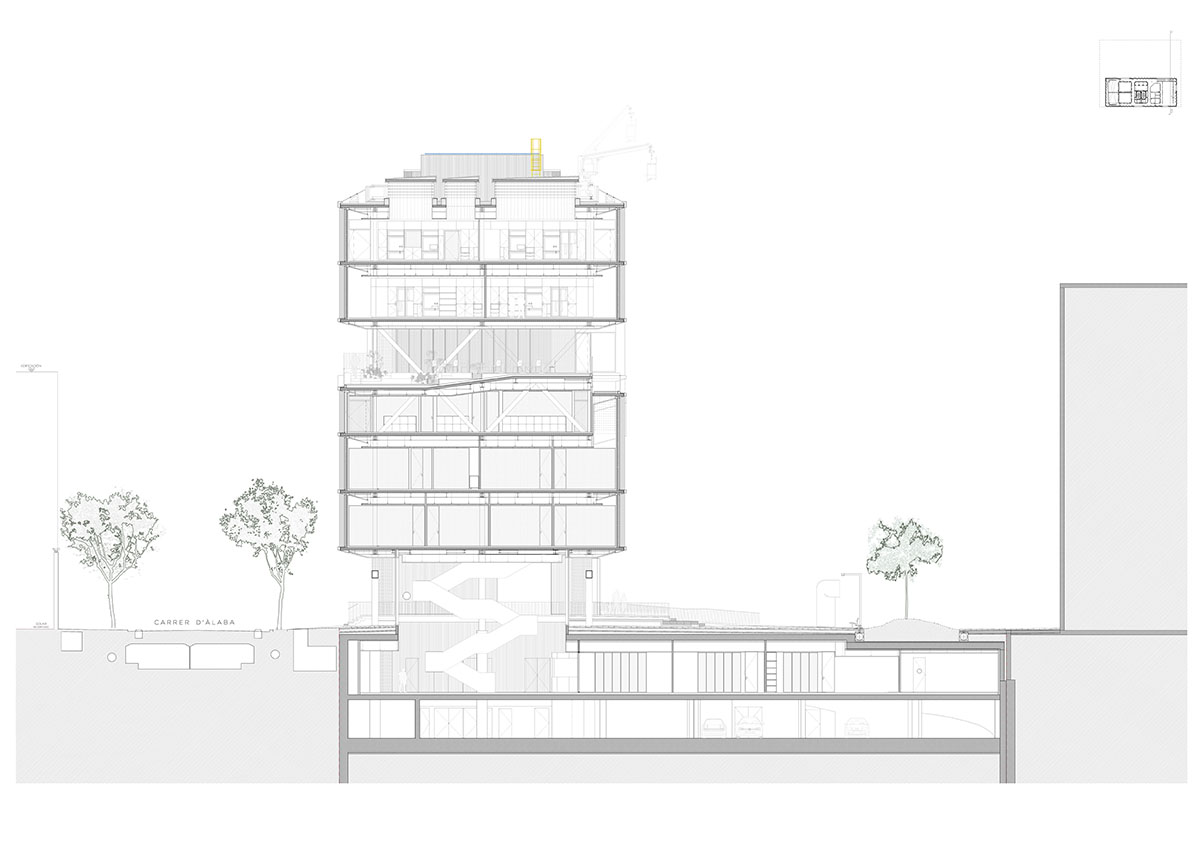
Section
Circular Studio is a renowned Barcelona-based architecture and design studio that was founded in 2006. They operate on a wide range of projects, from interior design to architecture, under the direction of Ivan Serrano and Fernando Ansorena.
Project facts
Project name: LCI Barcelona 22@ Campus International Design and Visual Arts University
Architects: Circular Studio/ Ivan Serrano Vidal / Fernando Ansorena Marenco
Architecture team: Victor Ruíz, Íñigo Ocamica, Aina Santanach
Location: Barcelona, Spain
Built area: 11.740,19m2
Project Developer: LCI Education Spain SLU
Owner & Construction Developer: Invesco LTD
Builder: Constructora del Cardoner SA
Technical Team
M&E Engineer: L3J: Jaume Pastor Roca
Structural Project: Otherstructures: Lluís Escudero Domènech
Facade Advisor: XMADE - Material and Envelope Design SL: Miquel Rodríguez
Urban and Lanscaping: Circular Studio + SBS - Simón y Blanco SLP
Architecture Construction Supervision: Circular Studio/Ivan Serrano Vidal / Fernando Ansorena Marenco
Structure Construction Supervision: Otherstructures: Lluís Escudero / Tahinel Pimentel
M&E Construction Supervision: L3J: Jaume Pastor / Gerard Solé
Quantity Surveyor & CM: Betarq: Ramón Cisa / Victor García
All images © Salva Lopez unless otherwise stated.
All drawings © Circular Studio.
> via Circular Studio
