Submitted by Medha Sobti
Urbanscape Architects' creativity captures the best with SIS School in Gurgaon
India Architecture News - Oct 07, 2018 - 23:18 20356 views
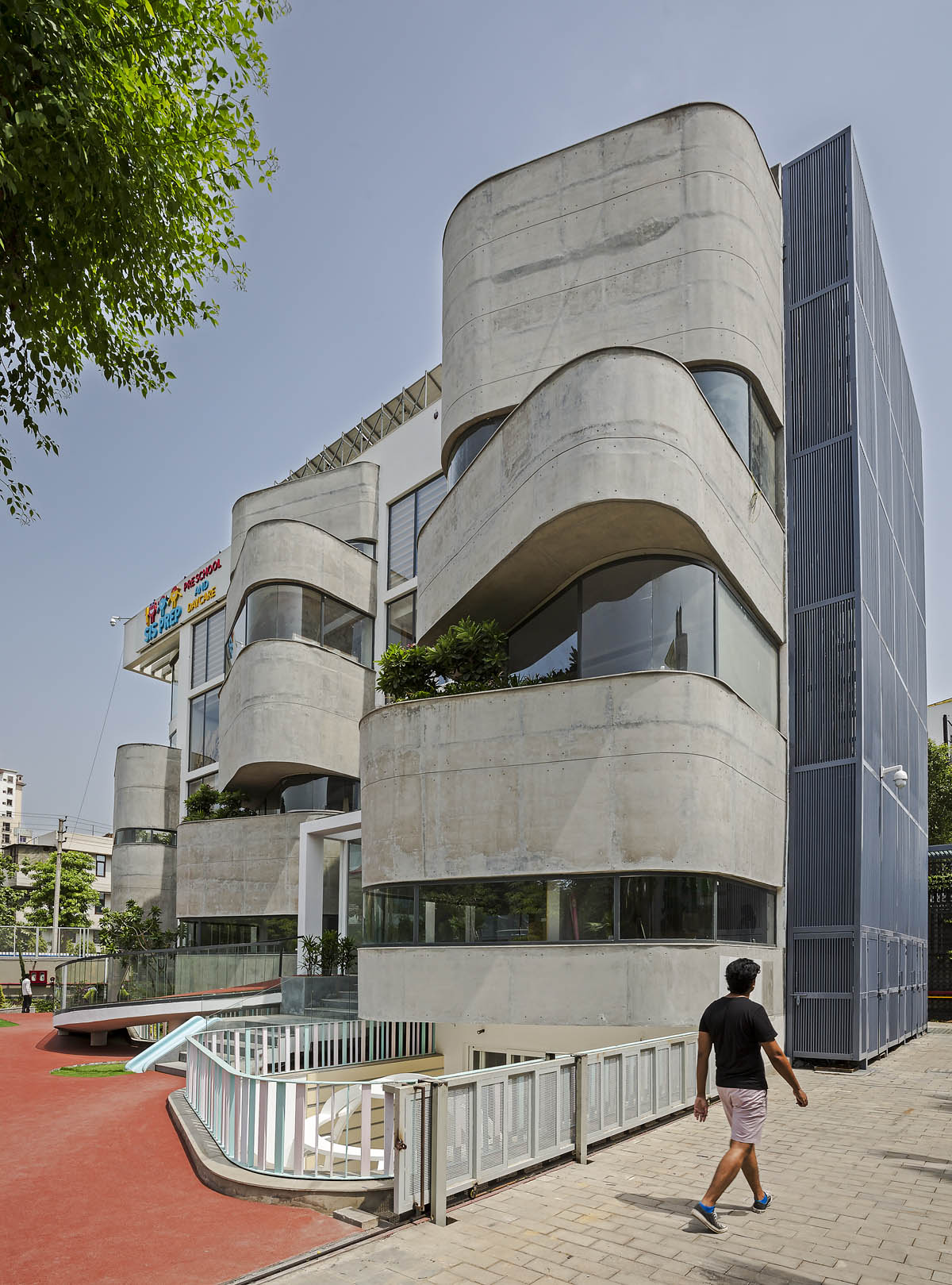
A primary institution is a beginning of the making of a child’s overall personality, so a good primary school design matters. It is about the education and life opportunities of the youngest lot. An environment that nurtures the innocent souls and plays an important role in forming their personalities.
Urbanscape Architects has tapped into this ideology in designing SIS School, Gurgaon. The school creates a creative environment for the students, bringing out the best in them.
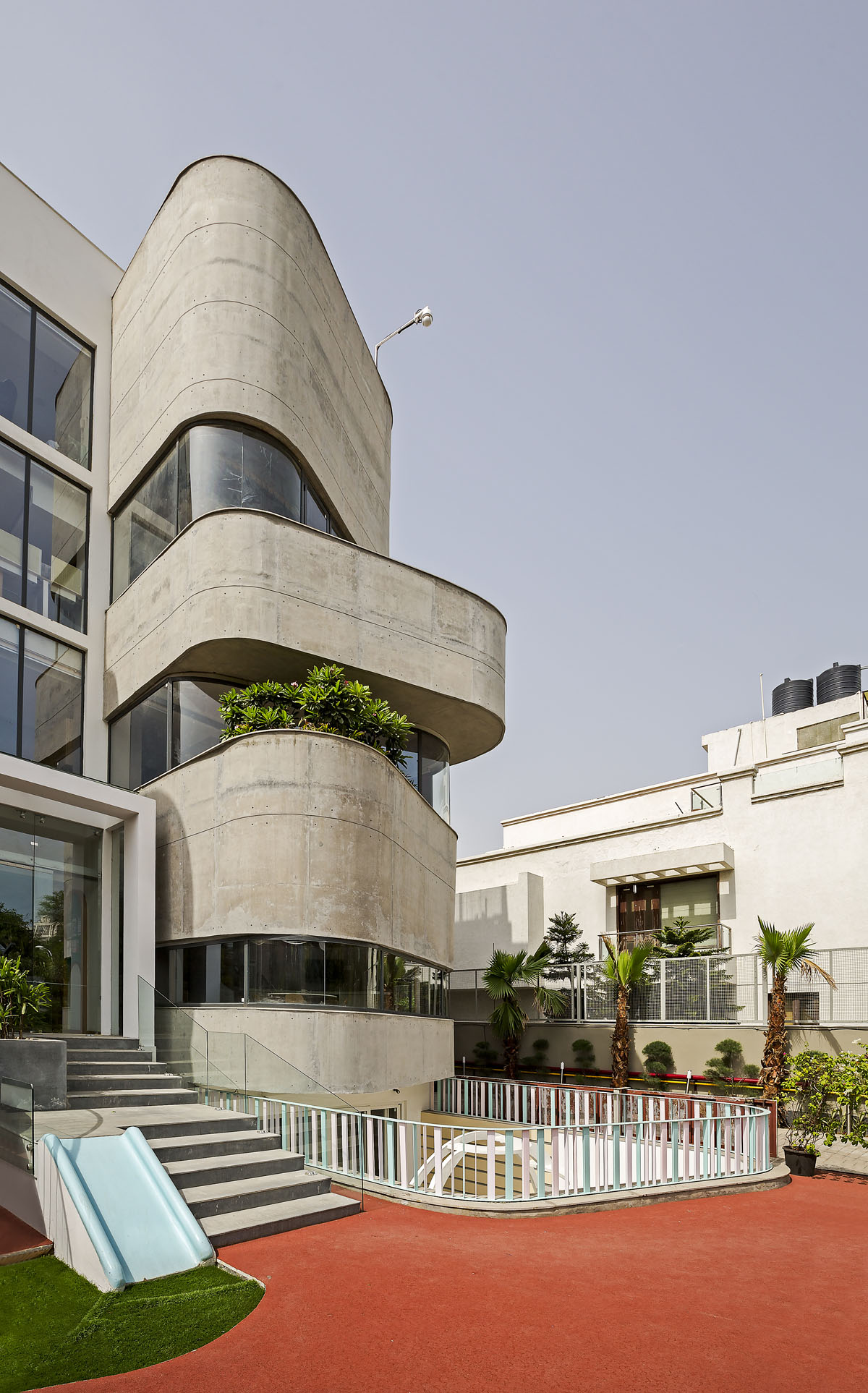
The planning and form development started with the natural angle of the site. But the sharp angles were eliminated to develop a fluid, flowing form displaying soft, nurturing and a safe environment to children. A place where they have no restrictions and can move around with ease.
The building features a north facing exposed concrete and glass façade. The intent was to be true to the materials. As the budding generation is pure and away from the worldly mess, the building also conveys the same, giving an experience of earthy, natural tones rather than the conventional primary vibrant colors. The building boasts of alternate green terraces, to merge built forms with the natural greens, adding dynamism to the façade. The design strategically is climate responsive as it has a closed south façade and the west façade with all the services closed with louvers.
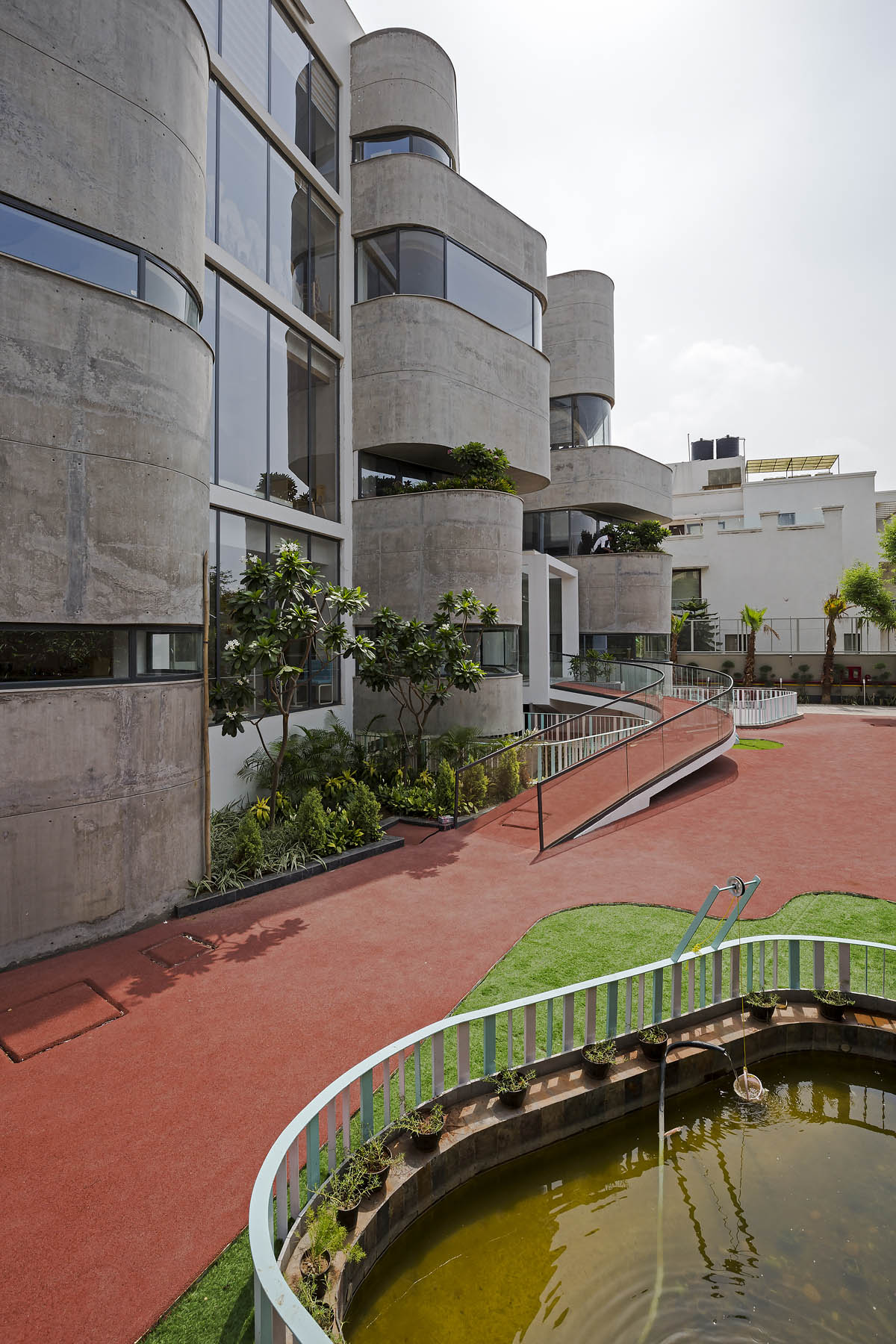
The building allows the territory and light to flow inside the spaces. There is a seamless connection of the inside and outside. Light, color and pattern are creatively used as an educational tool. It extends the classroom curriculum into the built environment. The form displays a creative interplay of light and shadow. The building sections narrate a story of how the openings, mass and void form a seamless connection with the interior spaces.
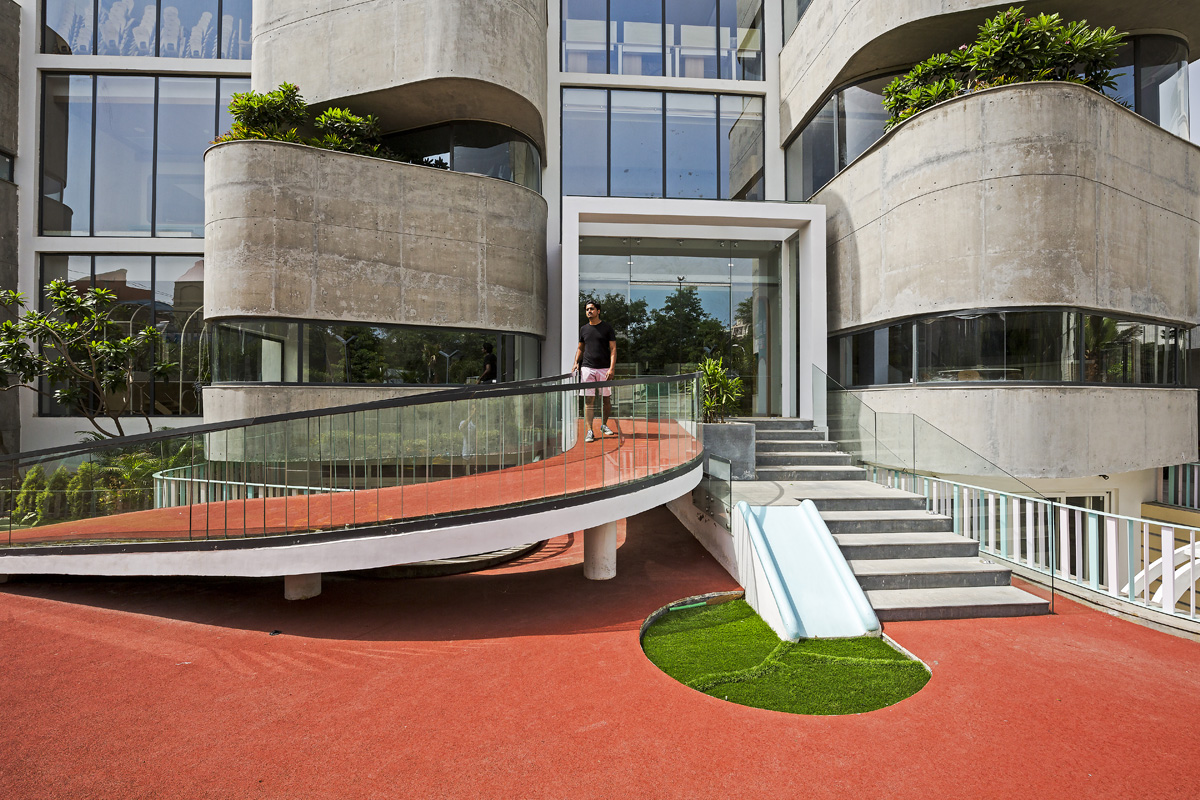
The building is approached by a flight of steps, leading to the entrance foyer and core. It also houses a sunken OAT on the eastern side. It houses an atrium, bringing in light ventilation and visibility. The atrium roof has been creatively used with a net as a play area for children.
The interiors also follow the form played in exteriors. It shows immense consideration given to the youngsters while designing each and every space, suiting their needs.
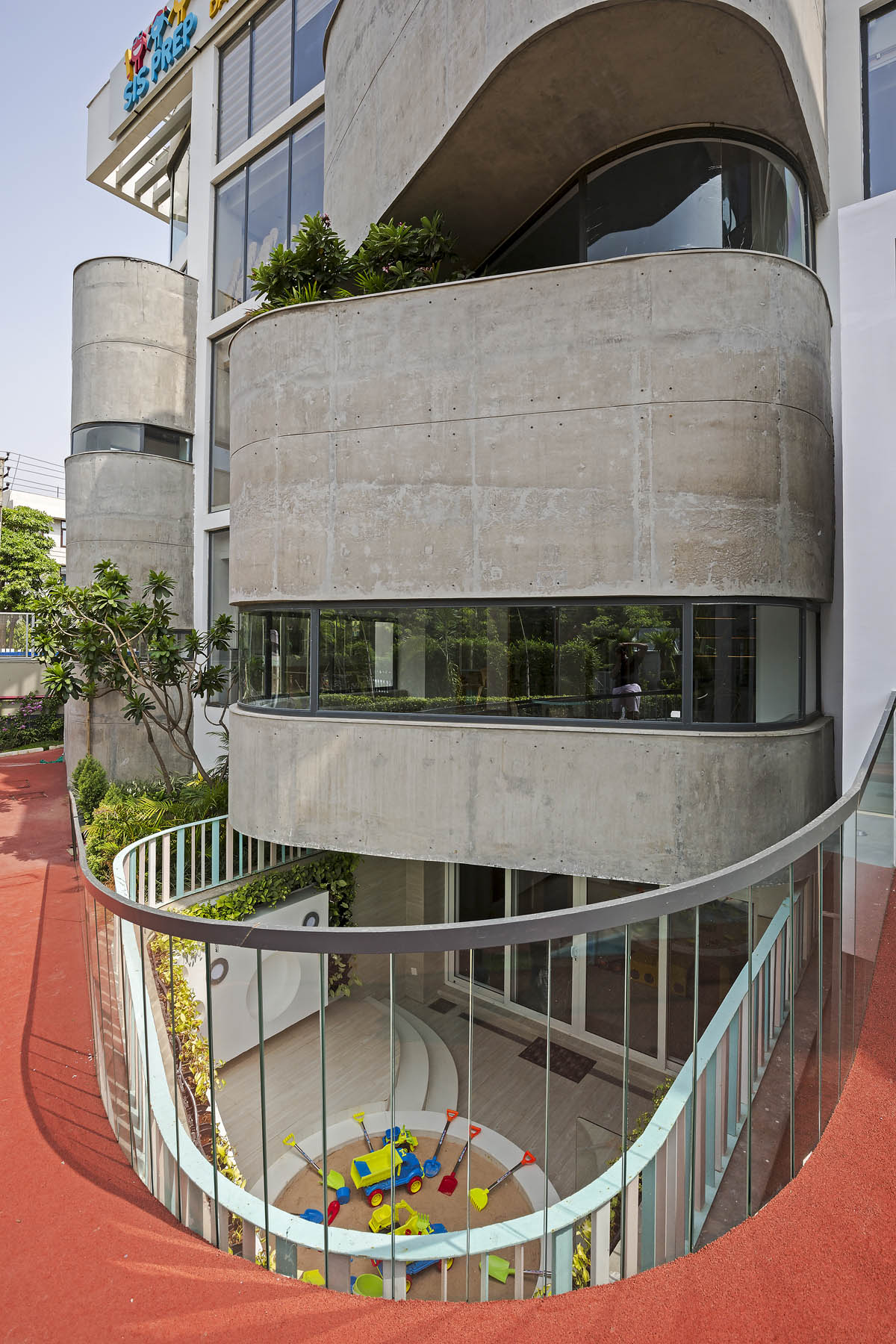
The combination of fluidity, use of pure materials, incorporated through a splash of green terraces, makes for a highly functional and aesthetic building. The design imparts a child-centric environment that youngsters could explore and imbibe as their own.
All images © suryan//dang
> via Urbanscape Architects
