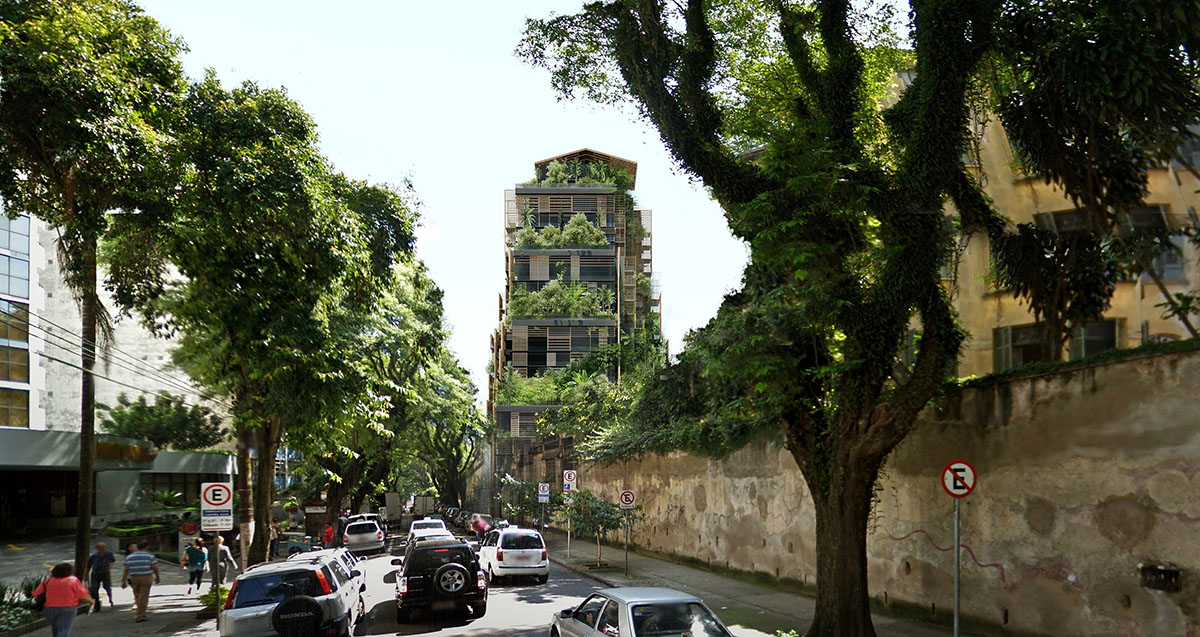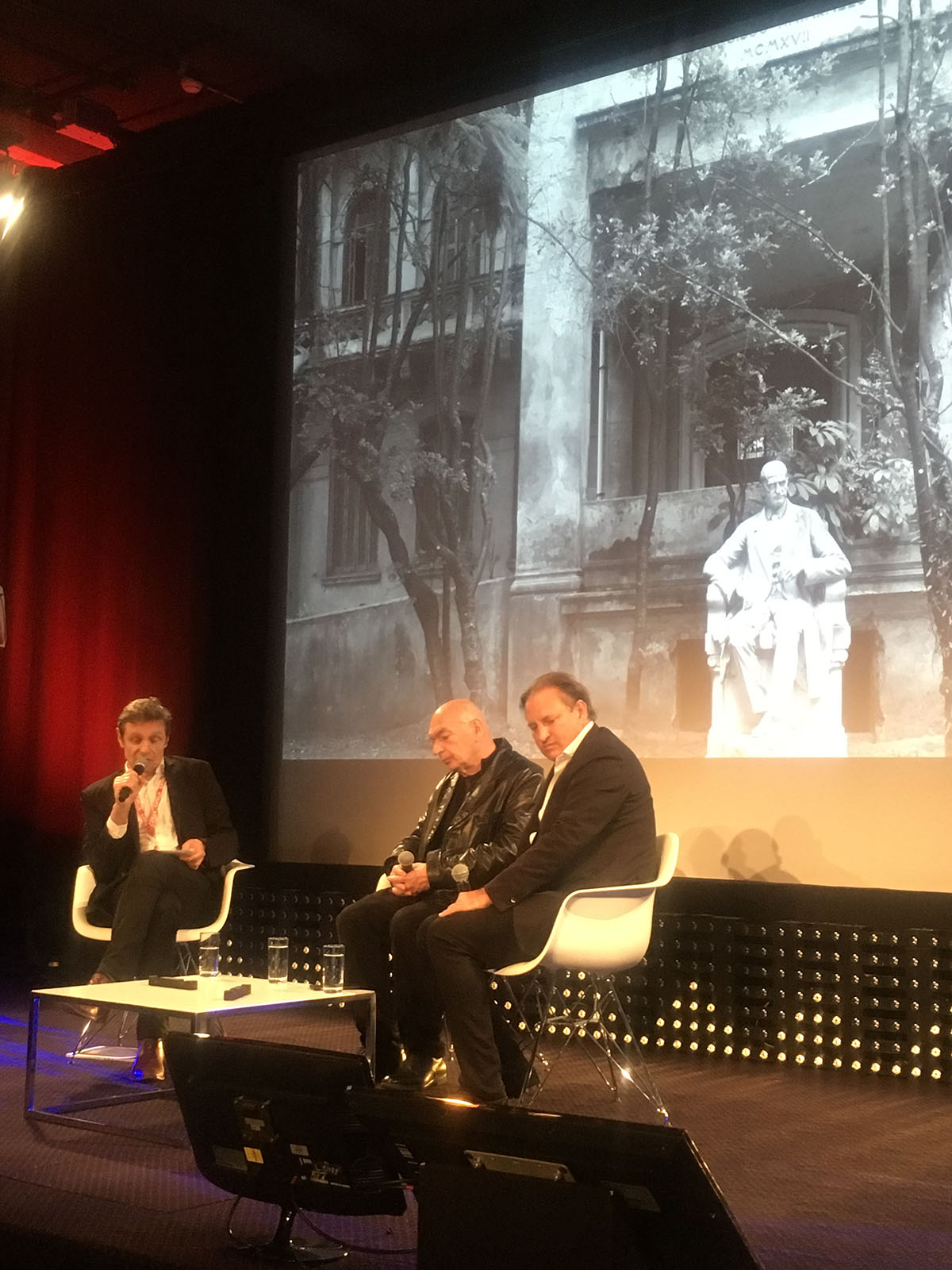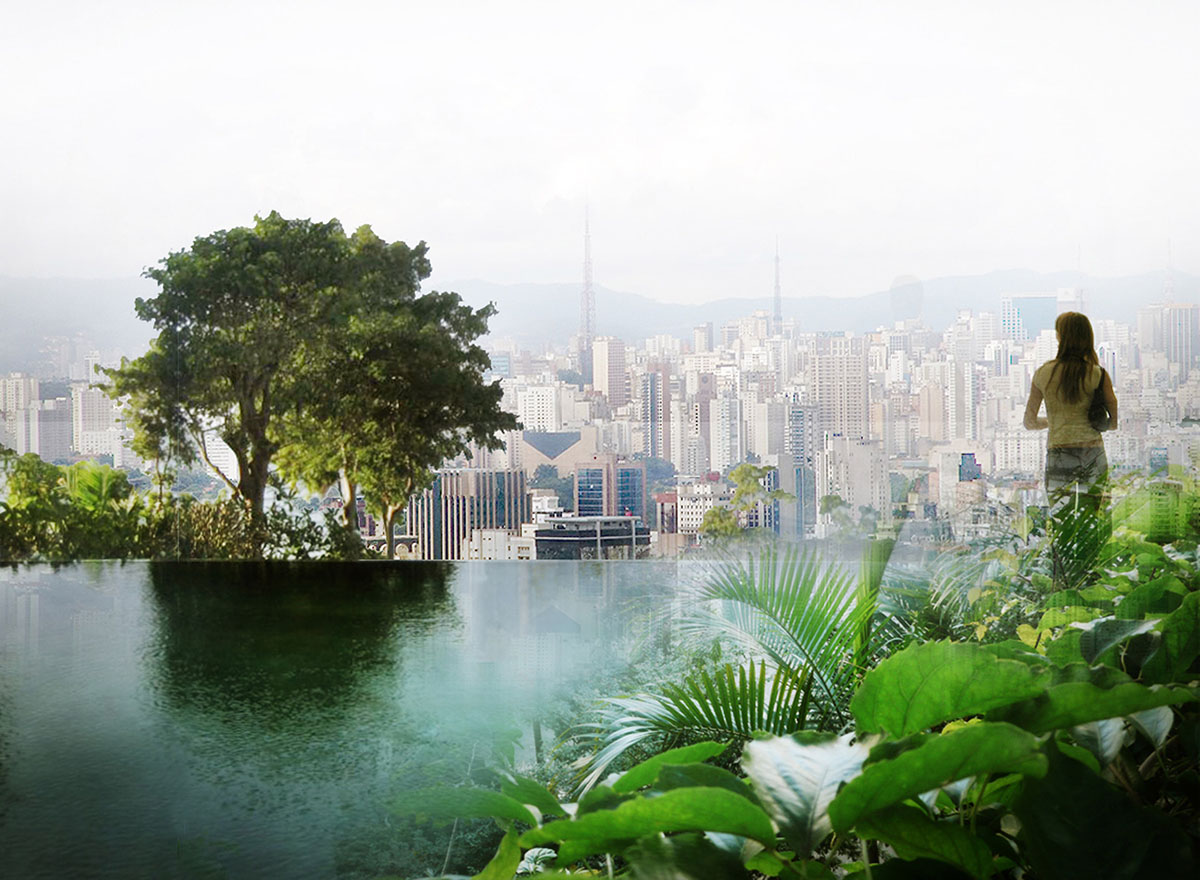Submitted by WA Contents
Jean Nouvel reveals details about Rosewood Tower at MIPIM 2019
France Architecture News - Mar 14, 2019 - 03:23 20925 views

French architect Jean Nouvel has delivered a keynote at the third day of MIPIM, the world's leading property market. MIPIM helps its 30th edition this year, which is held on March 12-15, 2019 at the Palais des Festivals in Cannes, France.
MIPIM has welcomed the famous French architect Jean Nouvel to present his creations and specially the original project of Cidade Matarazzo in Sao Paolo, Brazil, the current largest renovation project in the country.

Image courtesy of Le Monde
Cidade Matarazzo will be a unique place in the world bringing together architecture, creativity, innovation and nature within a traditional historic site, to be inaugurated at the end of 2019.
The project is developed by Alexandre Allard of Groupe Allard and the Cidade Matarazzo project encompasses a total of a 550,000 square-metre area of historic buildings that are being regenerated in the city's centre, including the former Filomena Matarazzo maternity hospital.

Image © WAC
Nouvel is currently working on a renovation project in Sao Paolo, Brazil, Rosewood Tower will be a one unit of the new complex. The tower is designed as a high-rise residential and hotel tower reaching 93 meter (300 ft.) tower, and it will be a 5-star hotel with 104 rooms & 126 owners’ suites, spa / fitness, private penthouse. The hotel is covered by plants and constructed with real wood, concrete and wooden partitions and metal tubes.

Image courtesy of Ateliers Jean Nouvel
Regarding the project Nouvel said that "I followed a contextualist approach, which means, the hotel should have been as the extension of the site." "I wanted to give an enhanced meaning of the site and history to the building, so in this sense, it's not a coping of the history."

Image © WAC

Image © WAC
"Rosewood Tower will be a surviving structure, which means, the appropriation of the history. The tower is the part of the existing landscape with magnificent trees and with the articulation of wooden partitions."
"The tower is not copying of the existing history. Architecture is filtered with plants and trees in the structure," Nouvel added.

Image courtesy of Ateliers Jean Nouvel
"Since it will flag the fact that living at height does not mean abandoning local materials, variations, or landscapes that have gently and knowingly accompanied the lives of many generations – quite the opposite: it means inventing the hanging gardens of São Paulo with luxuriant greenery and outrageously stunning views," explained Ateliers Jean Nouvel in a project description.
"This tower will show how medium- to high-rise apartment buildings can be instrumental in recapturing an art of living that’s capable of progressively defining São Paulo. Privacy will be protected through the use of open-work partitions, trees and bushes, and the fluctuating shadows created by orthogonal wooden geometries interlacing with sinuous branches and rustling leaves."

World Architecture Community is official Media Partner for this year's MIPIM and is bringing you all the highlights & key sessions from the four-day event this March.
The session, moderated by Gilles Davoine, Groupe Moniteur (Infopro), Alexandre Allard, Founder, Cidade Matarazzo was the speaker alongside Jean Nouvel to discuss the project in detail.
Top image courtesy of Ateliers Jean Nouvel
> via MIPIM
