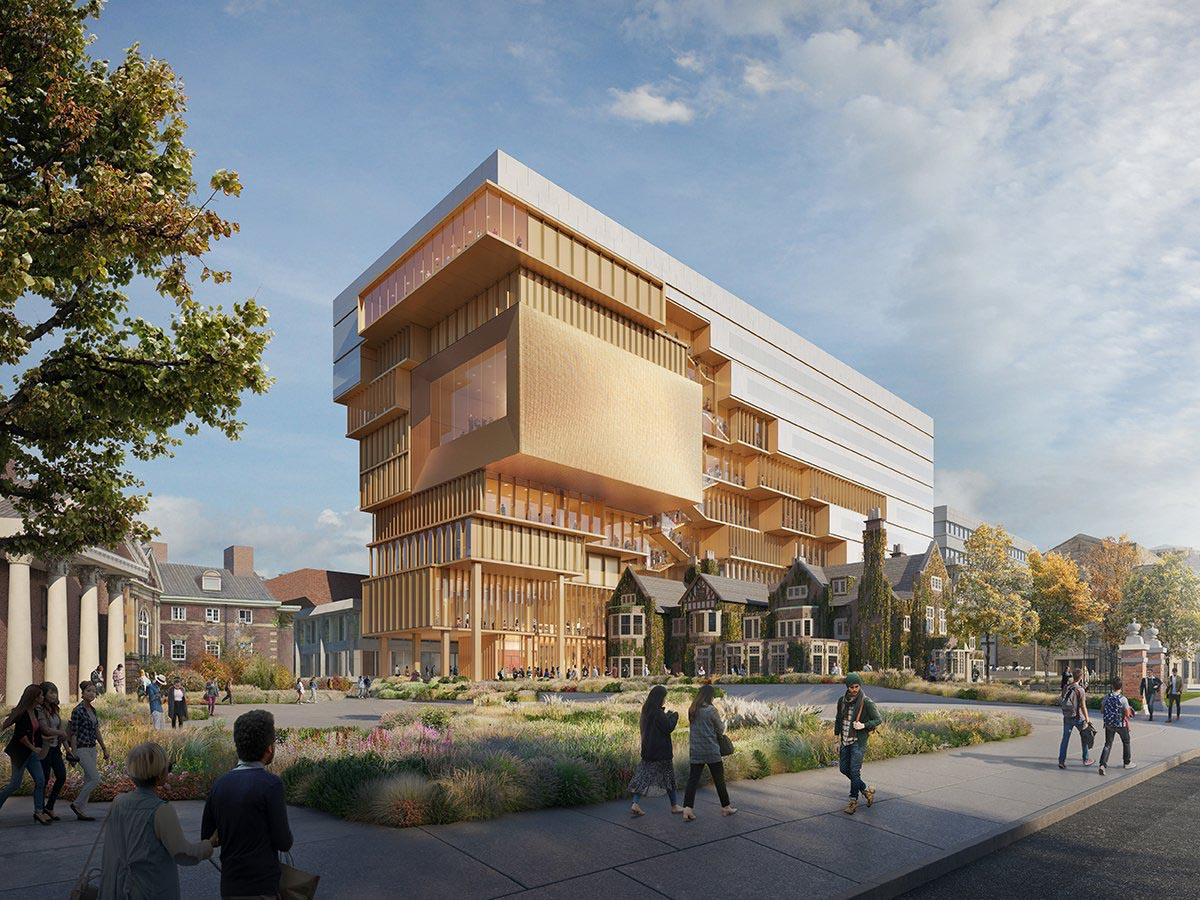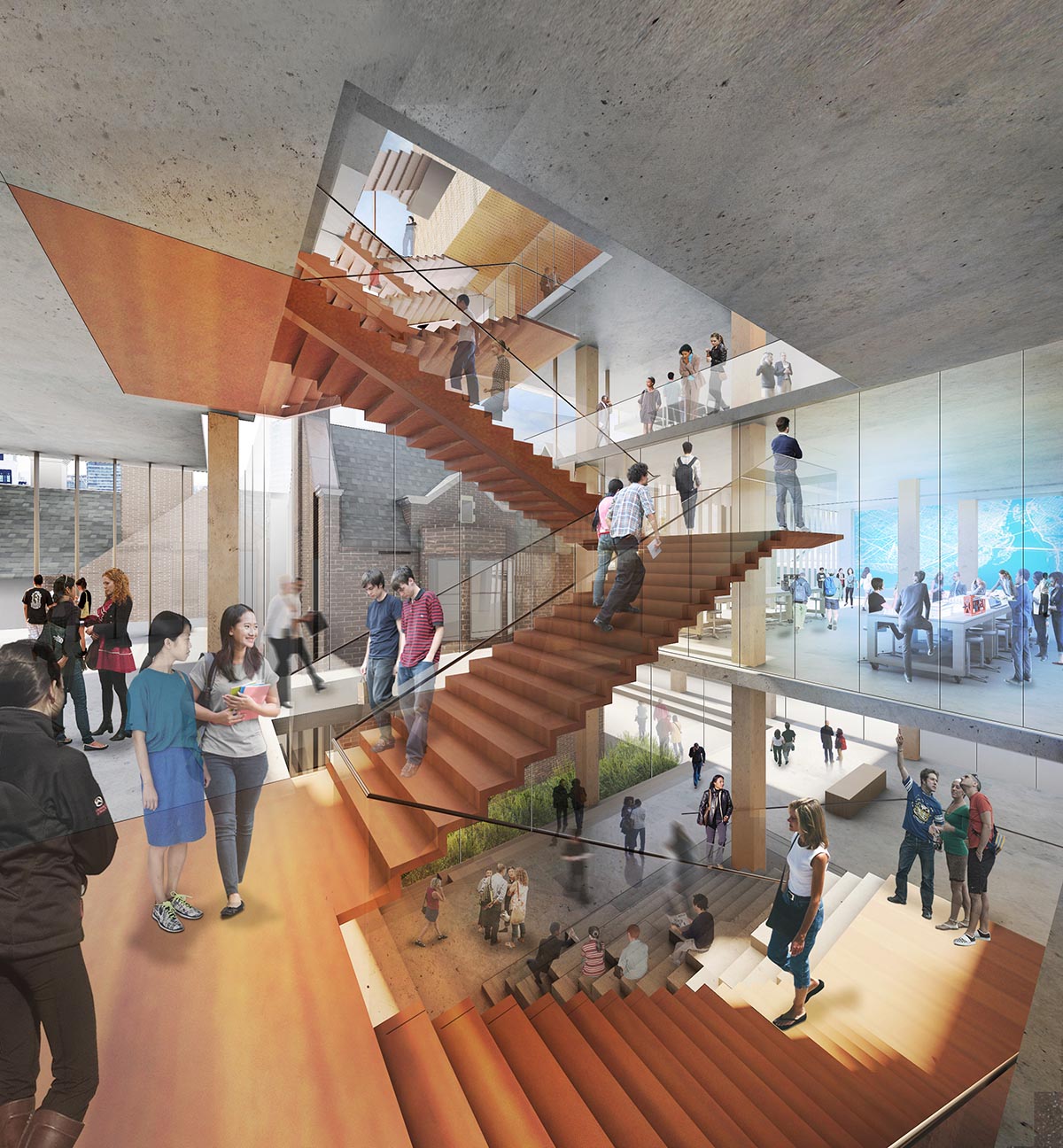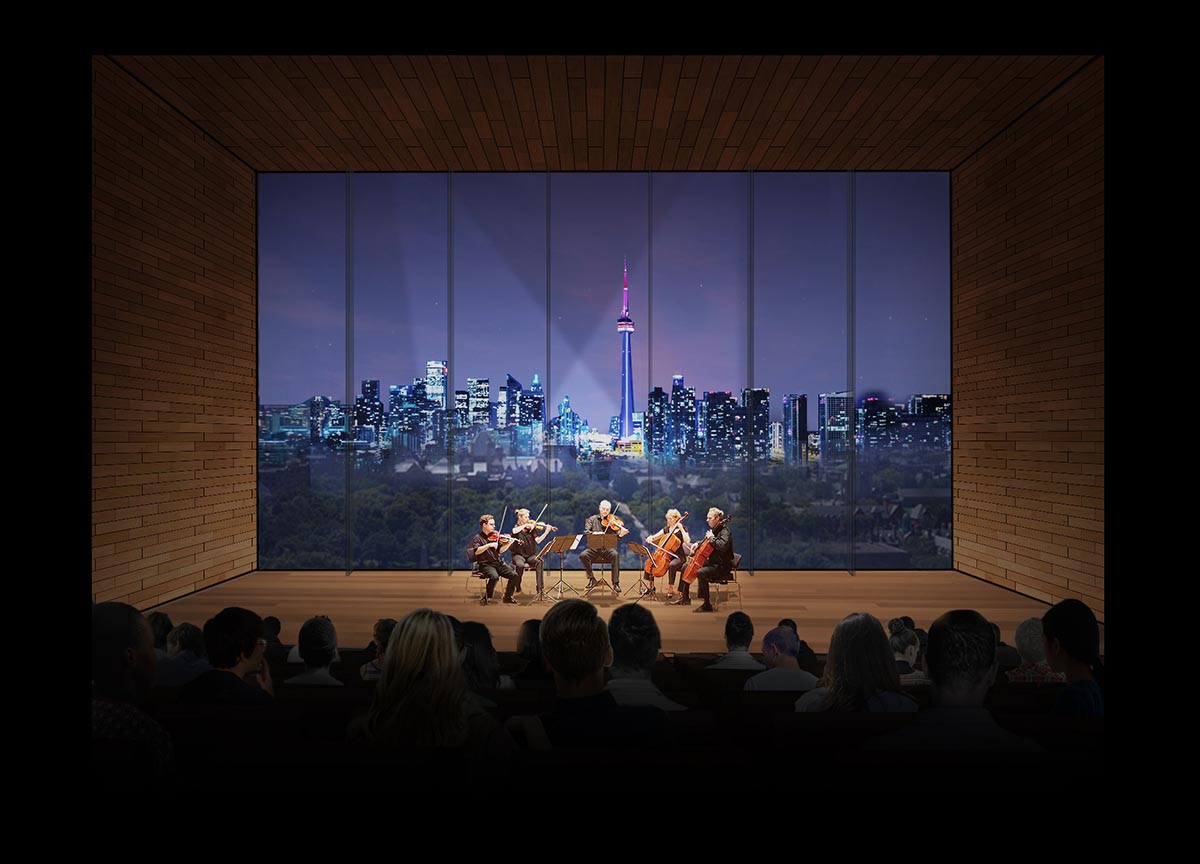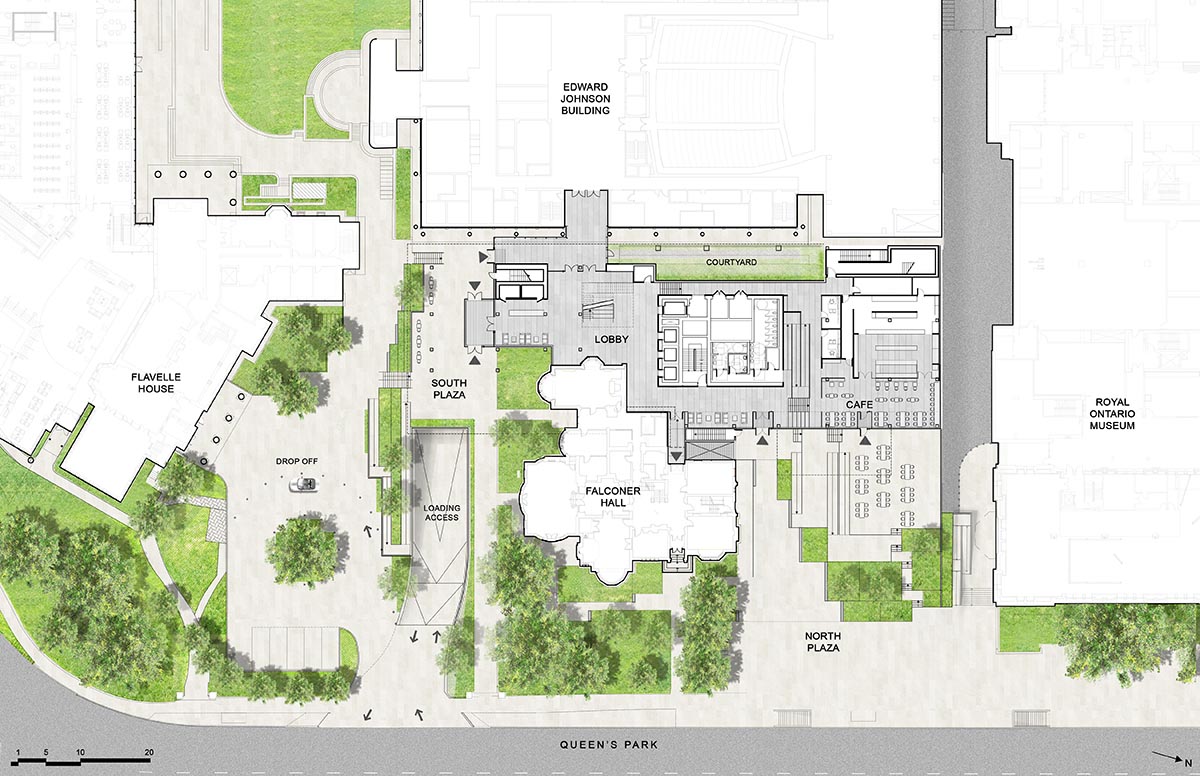Submitted by WA Contents
DS+R unveils design for golden building at University of Toronto
Canada Architecture News - Feb 22, 2019 - 02:03 15565 views

Diller Scofidio + Renfro (DS+R) has unveiled design for a new building at the University of Toronto, the 170,000-square-foot building will be cascading downwards with its golden color.
Named 90 Queen’s Park, the building, reaching nine-storey in total, will act as a cultural and urban hub that will house a number of academic units from the Faculty of Arts & Science, including history, Near and Middle Eastern civilizations, as well as the Institute of Islamic Studies, an arm of the Anne Tanenbaum Centre for Jewish Studies and the Archaeology Centre. It will also provide facilities for the Faculty of Law and the Faculty of Music.

In 2016, DS+R won an international competition to design a new educational building at the University of Toronto, not the firm has released the first images for the building. DS+R will be closely working with Toronto-based architecture firm Alliance Architects and ERA Architects as the team’s heritage consultants.
The building will also house classrooms and public spaces, as well as for the Royal Ontario Museum. The building's showpieces will feature a music recital hall, with a large window serving as an exceptional backdrop to the stage and providing the audience with south-facing views of the Toronto skyline. Above the hall, there will be a 400-seat event space with similar skyline views. There will also be a café on the ground floor and a multi-storey atrium leading up to the recital hall.

The building will also honour the University of Toronto's history and heritage, carefully incorporating the 118-year-old Falconer Hall, part of the Faculty of Law, into its design.
"The building is designed to encourage individual scholarship, while fostering collaborative discourse and public engagement," said Charles Renfro, partner-in-charge at Diller Scofidio + Renfro.
"This 'campus within a campus' is revealed in the building's dual identity – a smooth cohesive block of faculty offices and workspaces gives way to a variegated expression of individual departments as the building is sculpted around Falconer Hall, the historic home of the law department."
"Several public programs are revealed in the process. At the heart of the building is a dynamic central atrium and stairs linking all floors with clusters of lounge spaces, study spaces and meeting rooms, mixing the various populations of the building with each other and the general public," Renfro added.

As part of the University's commitment to sustainability, the building will adhere to the American Society of Heating, Refrigerating and Air-Conditioning Engineers’ (ASHRAE) sustainability standards.
The new building will be a landmark built on the site of the McLaughlin Planetarium, which was closed in 1995. The university’s department of astronomy and astrophysics has included a state-of-the-art planetarium theatre in its plans for a proposed new building at 50 St. George St.

Image © DS+R
"This stunning architectural landmark will provide the University of Toronto with an invaluable opportunity to create a meeting space for scholars and the wider city around us," said University of Toronto President Meric Gertler.
"It also gives the School of Cities a permanent home for its urban-focused research, educational and outreach initiatives."
Construction work is scheduled to start in 2020.
All images © Bloomimages, courtesy of DS+R except drawing by DS+R
> via University of Toronto
