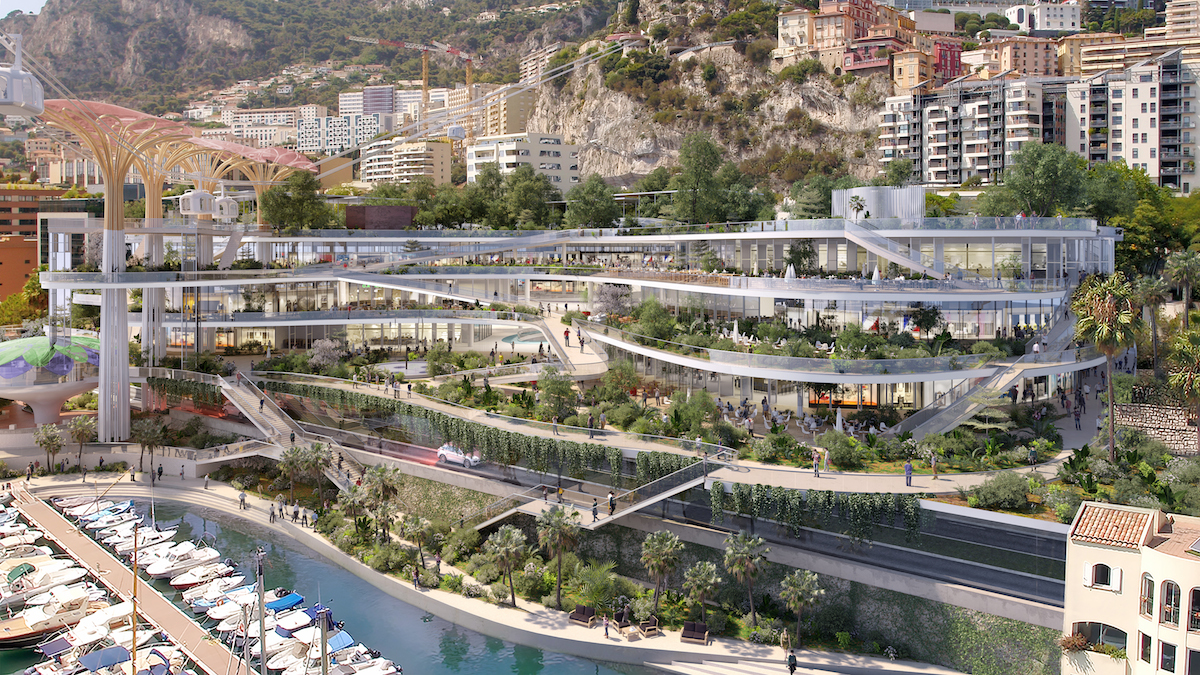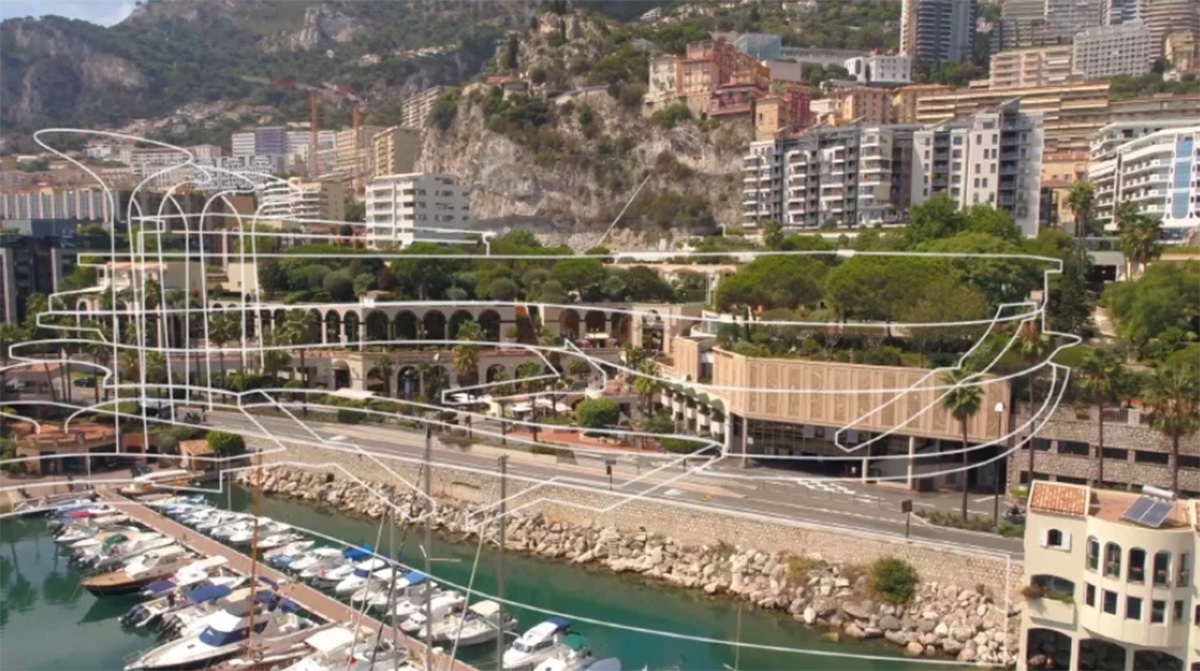Submitted by WA Contents
Studio Fuksas wins competition to revitalize Fontvieille’s district in Monaco
France Architecture News - Jan 30, 2019 - 04:52 17428 views

Studio Fuksas has won a competition to revitalize a coastal front of Fontvieille’s district in Monaco. Organized by the principality of Monaco, the design scheme will transform the waterfront with a major mixed-useprogram, answering commercial, urban, architectural and ecological issues.
Released only with two images, the new project, covering a 48,000-square-metre area, directs the building to the outside, towards the horizon, creating links with the surrounding environment and landscape – from the island of Ranieri III to the sea, through the Canton Square, the zoo, Telecabina station and Alberto II avenue.

Studio Fuksas' initial sketch
Fuksas' design is comprised of flowing platforms that are connected to each other via public terraces. Scattered in five levels, the ground floor features a big public spaces that is connected with a giant staircase reaching to upper floors. The architects are inspired by the sea and the green slopes of the Mediterranean hills.
"The idea is to observe the natural elements: the sea and the green slopes of the Mediterranean hills," said Studio Fuksas.
"The curved lines evoke the movement of the waves and the morphology of the bottom of the sea but also and especially the Monegasque landscape: the curves that gradually reach the sea, cross Fontvieille, already known for “The rose garden” and the pastel colors of its buildings."
All images courtesy of Studio Fuksas
> via Studio Fuksas
