Submitted by
Emilio López Arquitecto's Casa Don Juan Features Double-Opening Facade To Look At Hills Of Quito
teaserf-14-.jpg Architecture News - Jan 30, 2019 - 03:59 5706 views

Ecuador-based architecture practice Emilio López Arquitecto has built a double-opening house situated on a hill to provide view to different sides of the area in Quito, Ecuador.
Named Casa Don Juan, the house, covering a total of 110-square-metre, is located on top of a hill, which is very close to the sea. The house is oriented east-west directions and has 'openings' to these two sides: the front facade facing the sea, and the rear facade looks at a small native forest.

The double-opening allows cross ventilation and generates an important relationship with the environment, an indispensable requirement for the client.
The architects used the idea of double opening to give a shape to the architecture of the building that is conceived as two 'funnels' that converge on one of its sides.

The house has a very simple program scattered in two floors withs open areas that are interconnected by double heights. On the ground floor, there are living room, dining room, kitchen and a bathroom.
On the upper floor, two rooms are placed and facing a double height facing the sea. On the back side, another double height windows is opened up facing with the staircase.
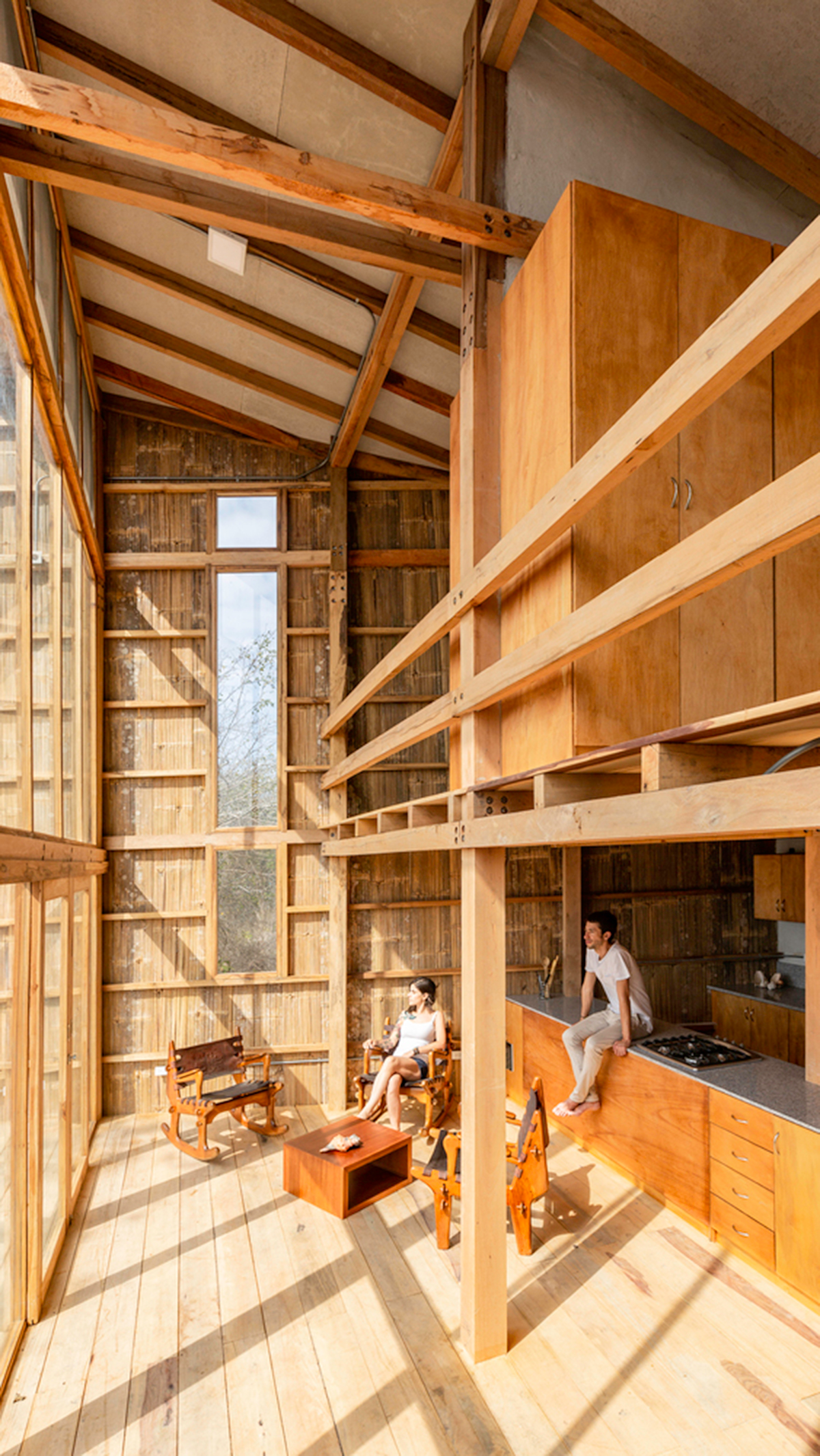
The whole structure is built from wood found in the area: Amarillo and Asta. The roof is made of a flat fiber cement panel and the facades of the building is covered by bamboo board and plastered to to give a sense of warmness. This allows a very warm materiality towards the interior without compromising the protection of the house towards the outside.


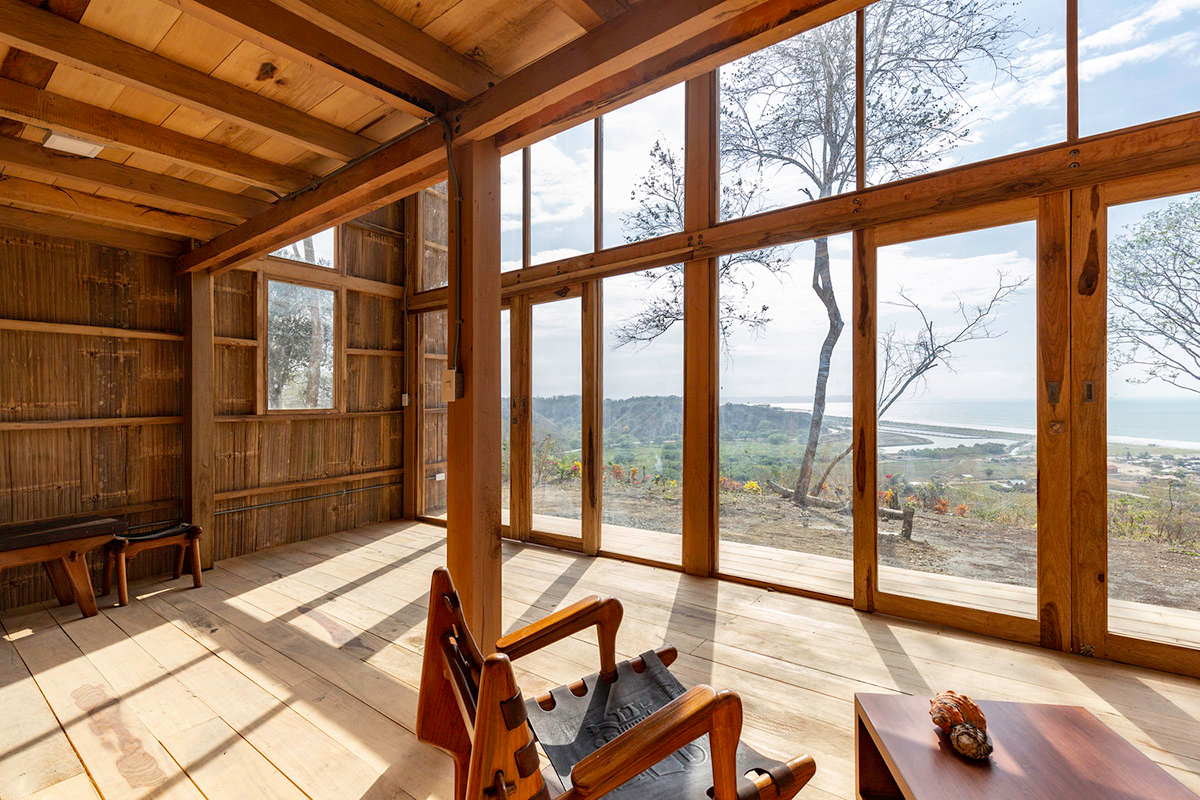
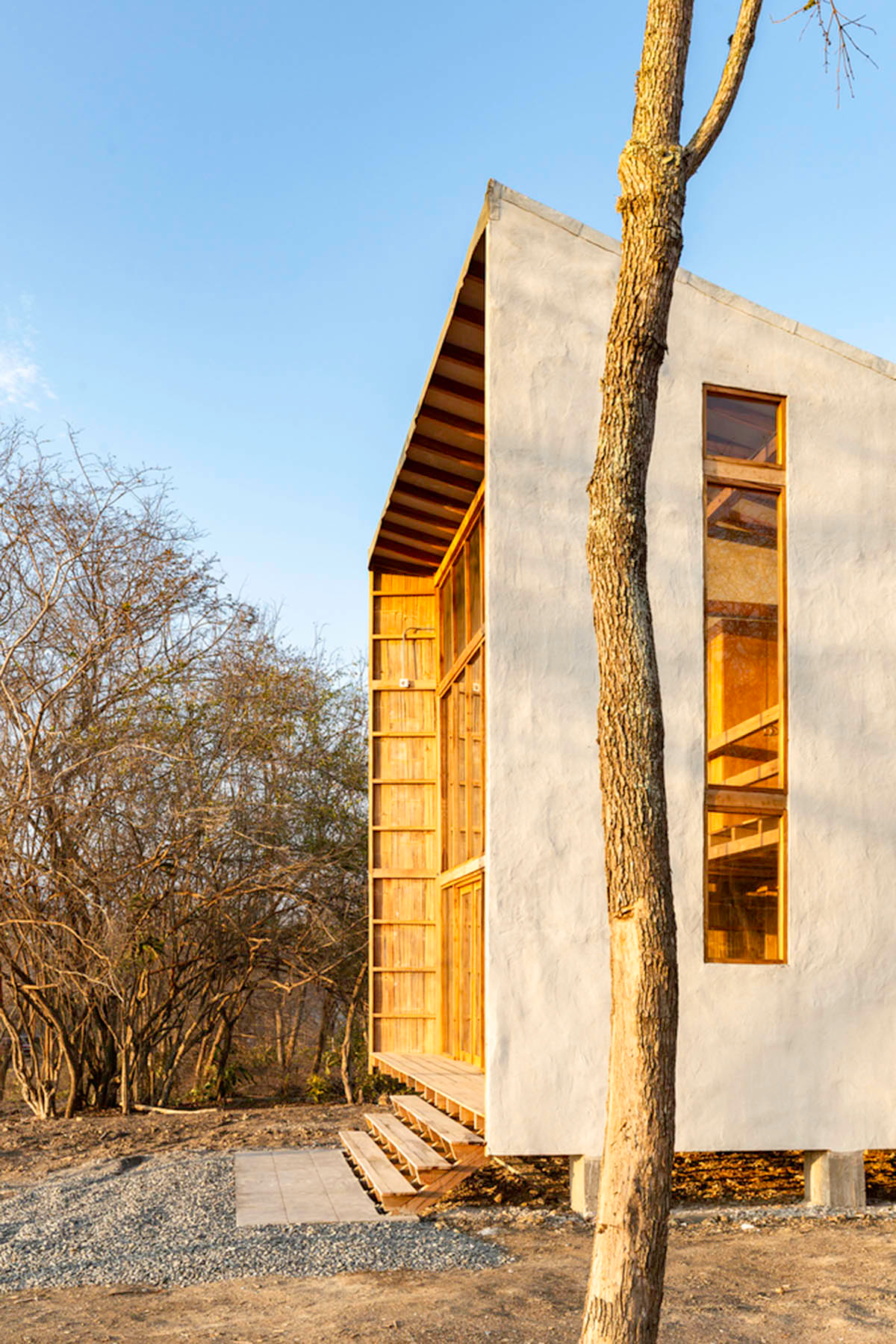
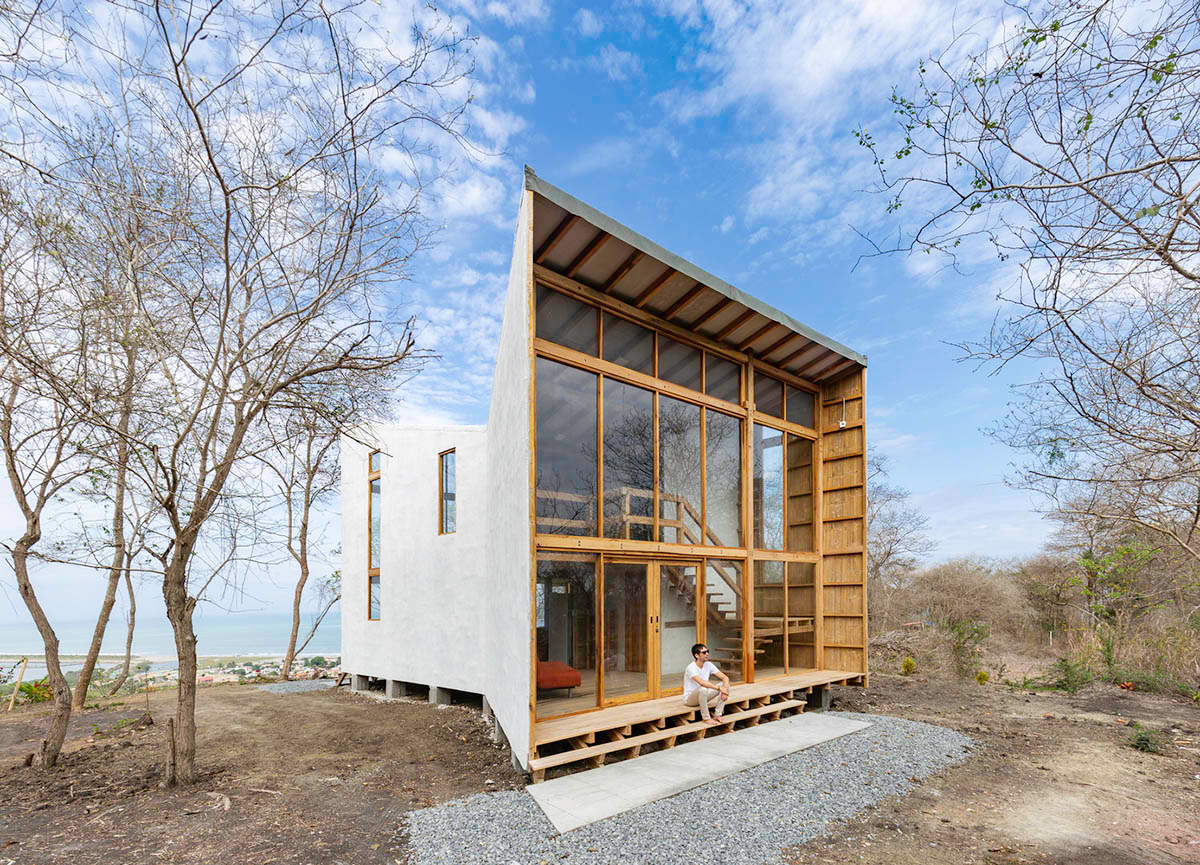

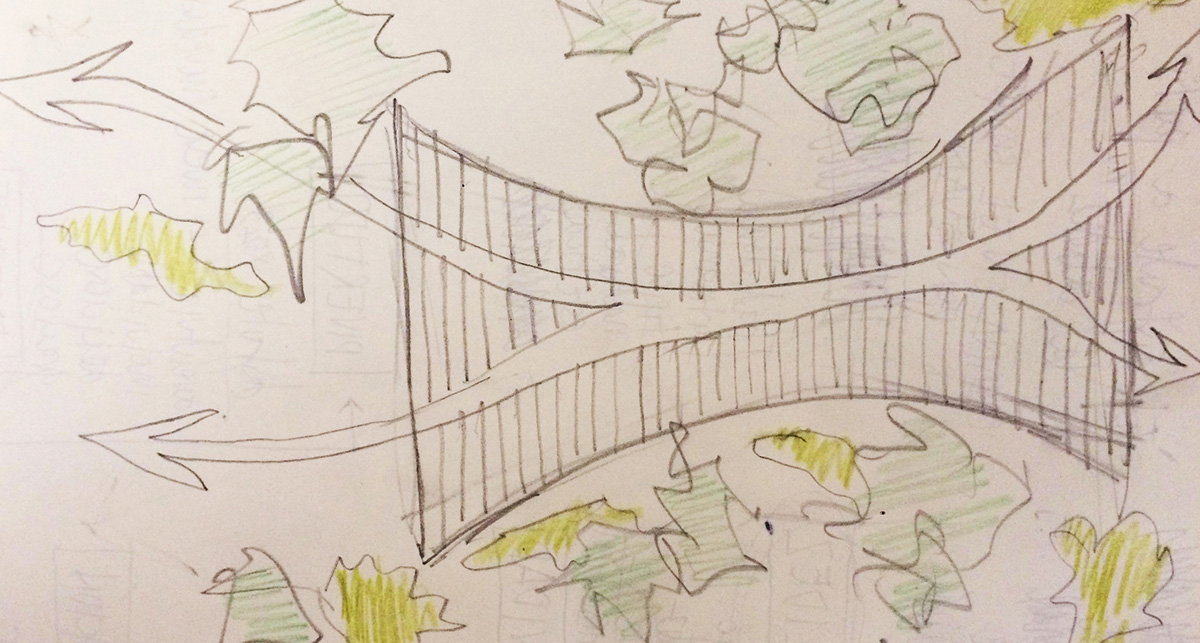
Conceptual sketch-1
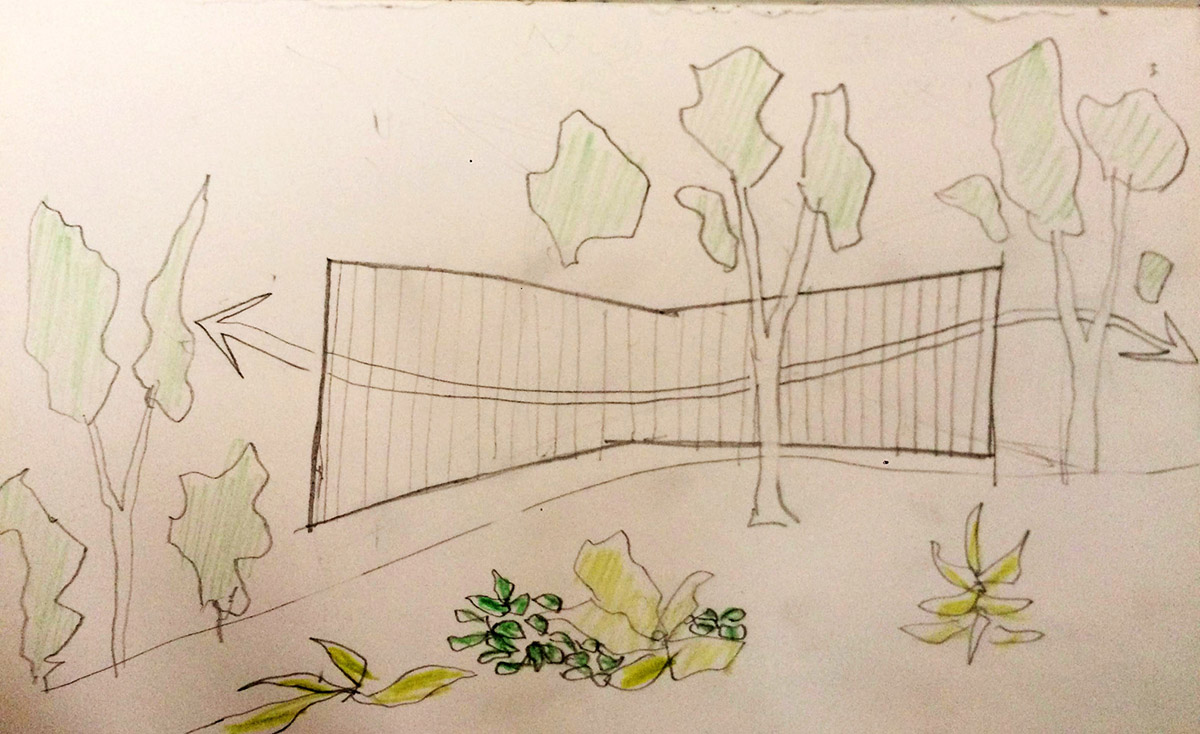
Conceptual sketch-2
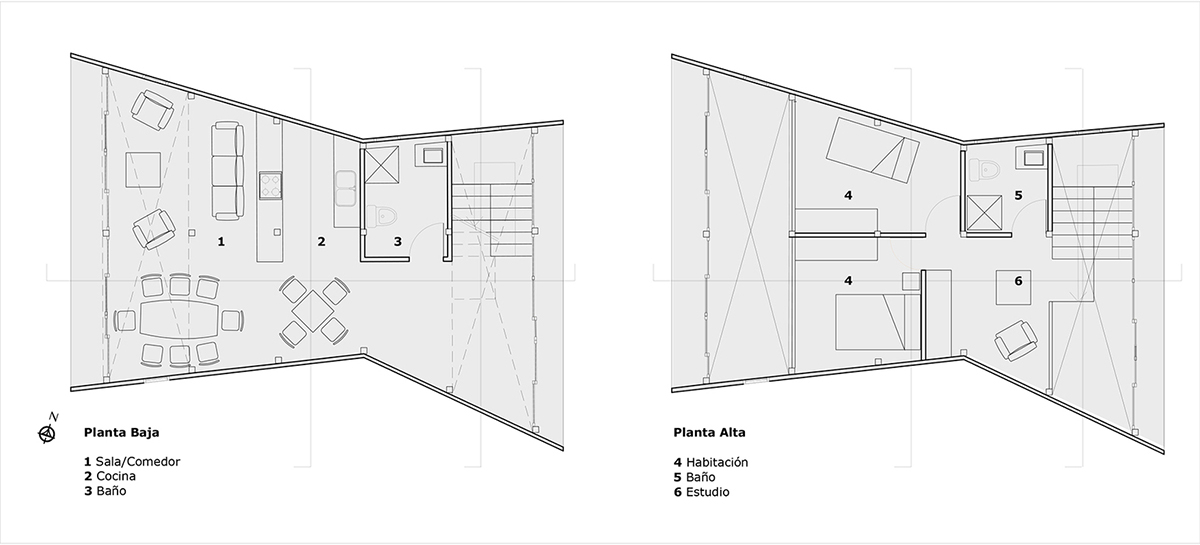
Floor plans
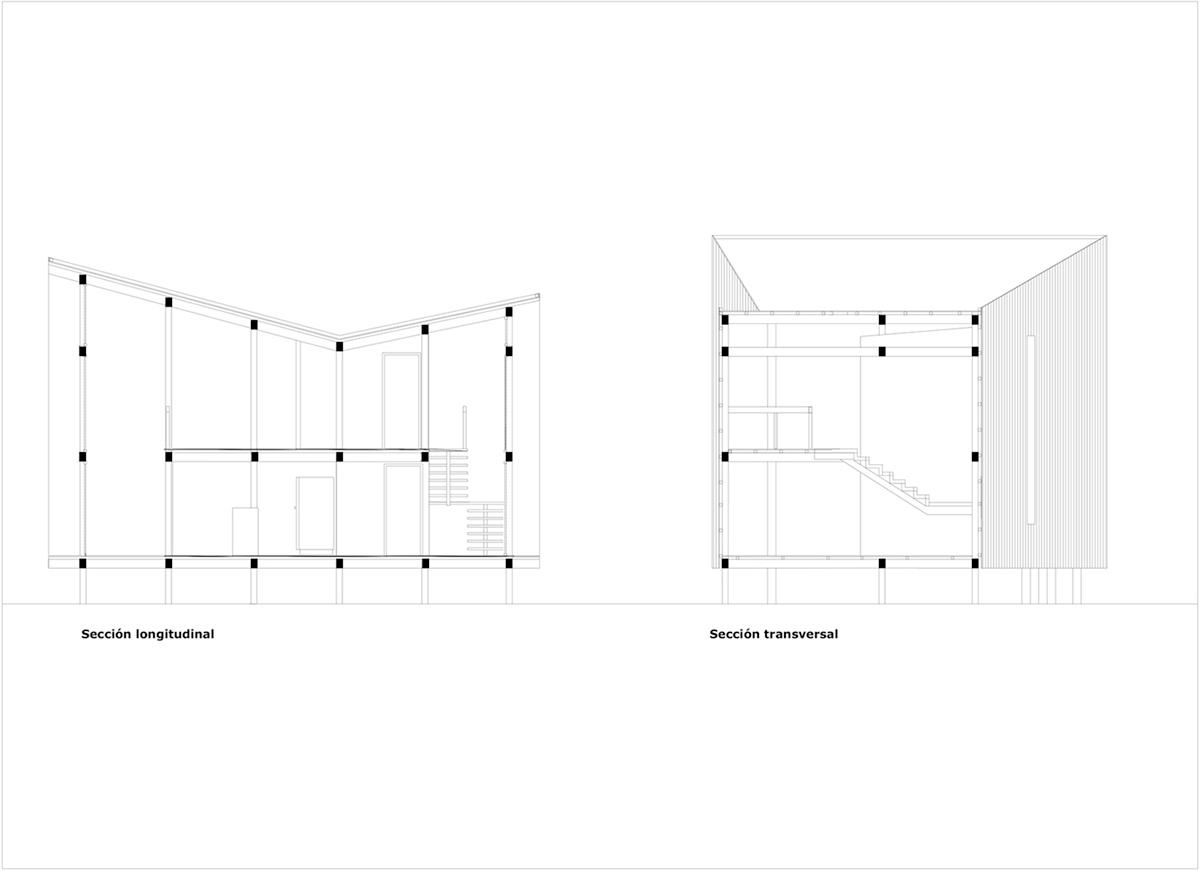
Sections
Project facts
Architect: Emilio López Arquitecto
Location: Quito, Ecuador
Size: 110m2
Completion year: 2018
All images © Jag Studio
> via Emilio López Arquitecto
