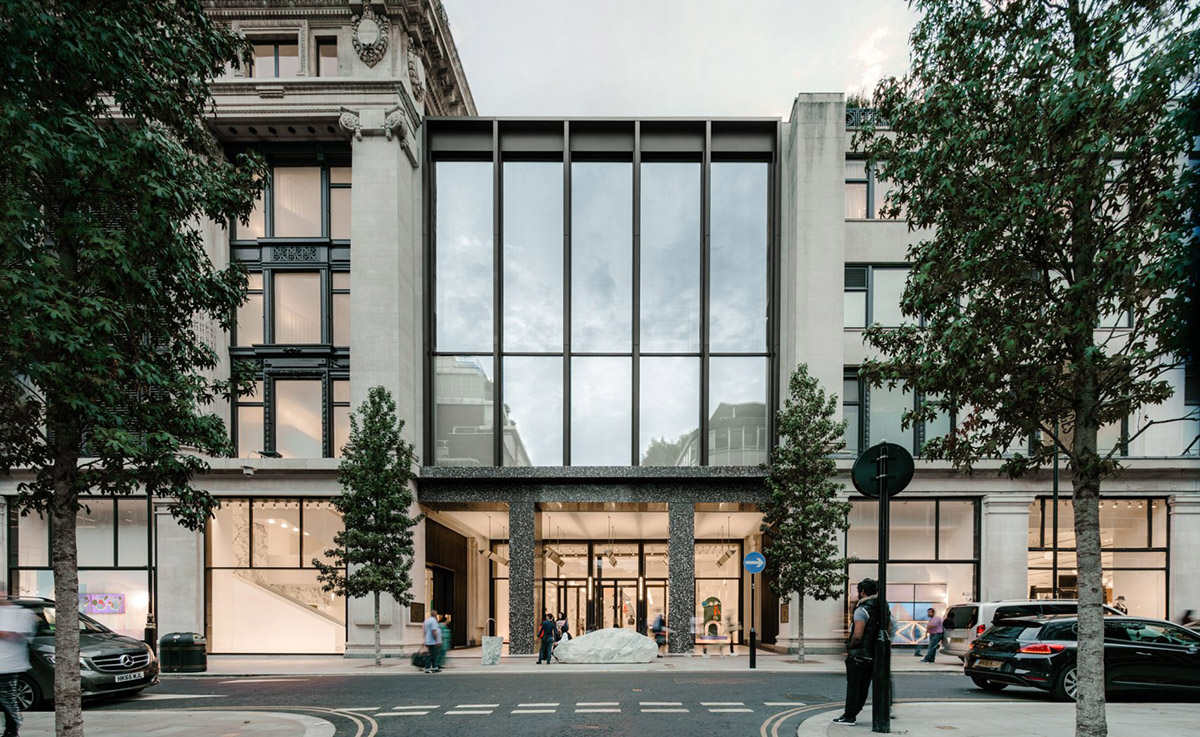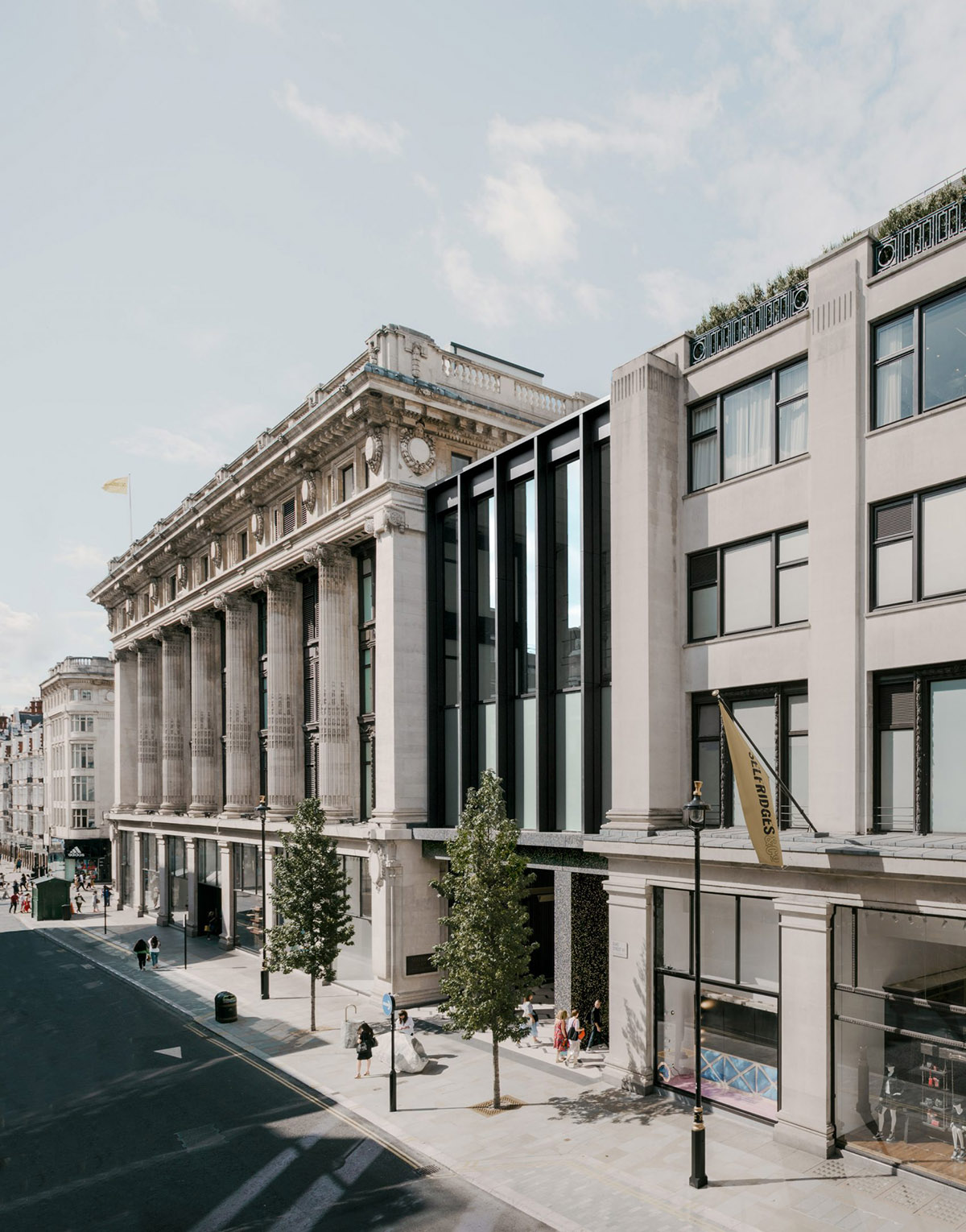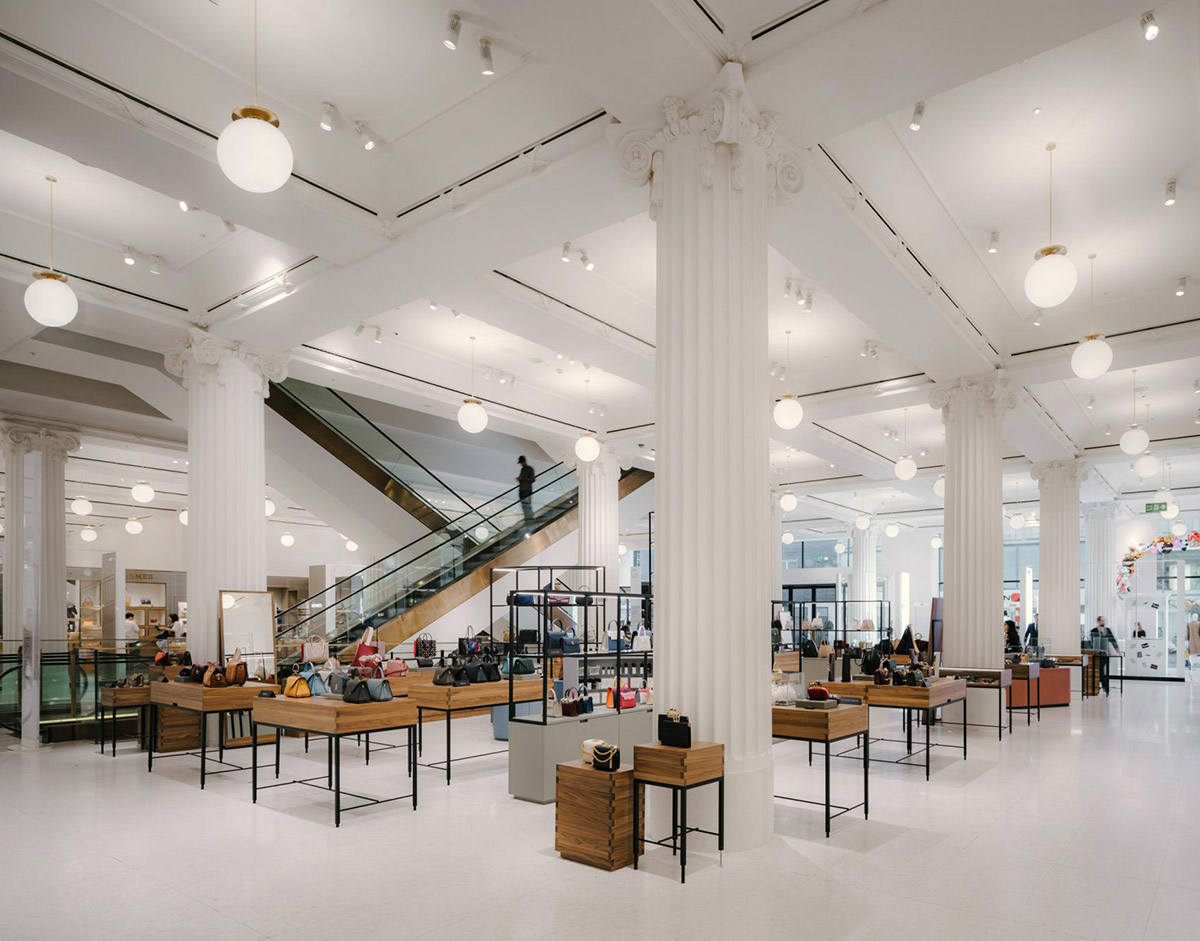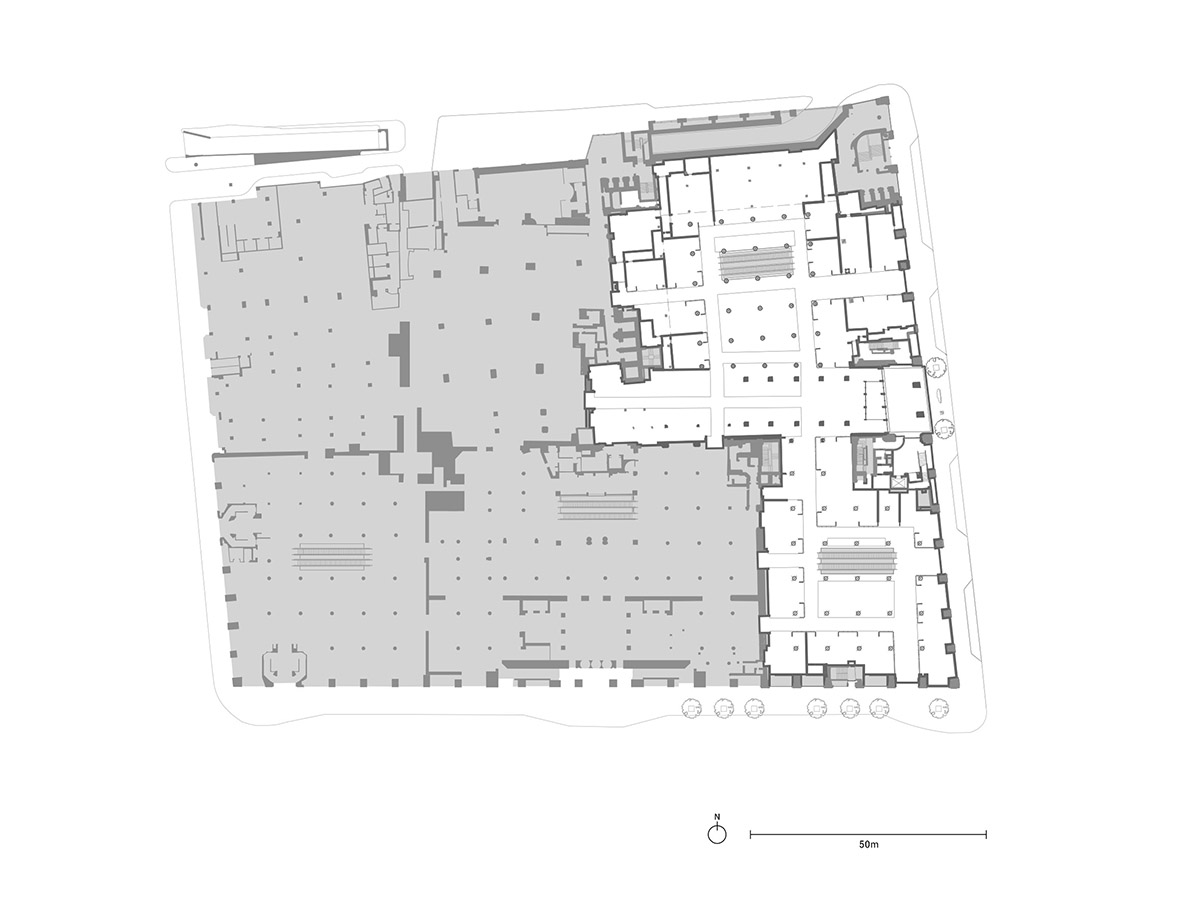Submitted by WA Contents
David Chipperfield Architects completes Selfridges store with grand entrance and dark palette
United Kingdom Architecture News - Sep 13, 2018 - 03:43 20751 views

David Chipperfield Architects has completed a new department store of Selfridges in central London, the new expansion is built within the two beaux-arts style buildings on Oxford Street, completed in 1929.
Named Selfridges Duke Street, the new retail store, occupying a 5,000-square-metre area, creates a form with an ad-hoc agglomeration of buildings of varying styles, levels and functions.
"By the end of the 1930s, Selfridges had expanded into a new building to the north, built in a sober art deco style. Initially these two buildings were connected via bridges over the intersecting street, but in time the street was built over by a set-back concrete infill building and the road turned into a goods ramp to access the basement," said David Chipperfield Architects.
"In recent years Selfridges has announced several major redevelopment plans to re-establish the architectural quality of its original home across the site, building on this heritage to provide a distinguished contemporary retail experience," added the studio.

David Chipperfield Architects changed two fundamental components, rolled out in several phases: the studio introduced a new grand entrance facing the centre of the Duke Street façade, replacing the concrete infill building, and the created a new accessories hall spanning the entire east wing of the department store.
Together, by using these components, the architects aimed at creating a more coherent identity for the store, improving its urban presence, clarity in circulation and reintroducing the glamour and grandeur of the original building.

Externally, the new building unites the historic buildings on either side with a grand eastern entrance to the department store and tall loggia in the manner of the original entrance on Oxford Street," the architects added.
"Sitting several meters forward and more closely in line with the existing Duke Street buildings than the previous infill, this new element completes the street façade but inevitably encloses a section of the listed classic façade into the new building."
"To avoid obscuring this feature, an open porch at street level and a triple-height, glazed café space on the first floor allow the floorplates to coincide and continue the dominant cornices and lintels of the existing buildings," they continued.

The new entrance building maintains both structural and visual independence, and its dark palette deliberately contrasts the cream-coloured Portland stone of the adjacent buildings, rather than using a hybrid of neighbouring architectural styles. The architects used slender bronze-clad structural columns, framing the glazing, on the upper facade. These columns rest on a deep black precast concrete trabeated frame with two monumental piers framing the porch.
"As well as providing a new entrance, internally the new volume improves the store’s circulation and navigability. By stitching together the retail spaces of the two existing buildings, a continuous ground floor space for the new accessories hall is created."
"This new hall is defined by a hierarchy of architectural elements that operate across the site, reasserting the presence of the building as a singular department store rather than a shopping mall."

For the material use in the interior spaces, the architects used the primary elements of the space – floors, ceiling and supporting columns – retain their independence from retail display. In the original Oxford Street building historic plaster columns with classical mouldings are re-instated to their maximum height and the coffers are made visible in their original configuration.
In the northern building, a new style of column and coffer are introduced; an interpretation and abstraction of the classical features of the original. The flooring, in keeping with Selfridges’ strategy to continue the walkways on the ground floor in white stone, is white-on-white terrazzo.

Project facts
Dates: 2014–18
Gross floor area: 5,000m2
Client: Selfridges Retail Ltd.
Architect: David Chipperfield Architects London
Directors in charge: David Chipperfield, Louise Dier, Rik Nys (Design lead)
Project director: Benito Blanco
Project architects: Richard Marks, Sergio Pereira
Lighting consultant: Viabizzuno Srl
Landscape architect: Djao-Rakitine
Structural engineer: Expedition Engineering
MEP: Arup, Waterman Group
Cost consultant: Alinea Consulting
Façade engineer: Thornton Tomasetti
Planning consultant: Jones Land LaSalle
All images © Simon Menges
