Submitted by WA Contents
Revery Architecture's "The Butterfly" will change the skyline of Vancouver with wavy balconies
Canada Architecture News - Sep 12, 2018 - 03:35 27723 views

Late Canadian architect Bing Thom's firm Revery Architecture has unveiled plans for a new luxury residential tower in the heart of downtown Vancouver, Canada, as the tower is one of the architect's last projects before he died in 2016.
Acclaimed architect was involved in the project in Bing Thom Architects, the office rebranded later as "Revery Architecture" after Thom's death.
Named The Butterfly, the 57-storey luxury condo tower will be built at 969 Burrard Street, behind first Baptist Church. Developed by Canadian real estate company Westbank, the project is expected to start construction in December this year.

The new tower is being developed as part of the heritage restoration and expansion of one of the city’s most historic churches. The project will include 44,407-square-metre luxury condos, 4,273-square-metre social housing, with 61 units in total (2/3 affordable rental + 1/3 market rental), 7,432-square-metre church, social programs and community uses, with 50-metre Olympic pool and 92-square-metre commercial retail use.
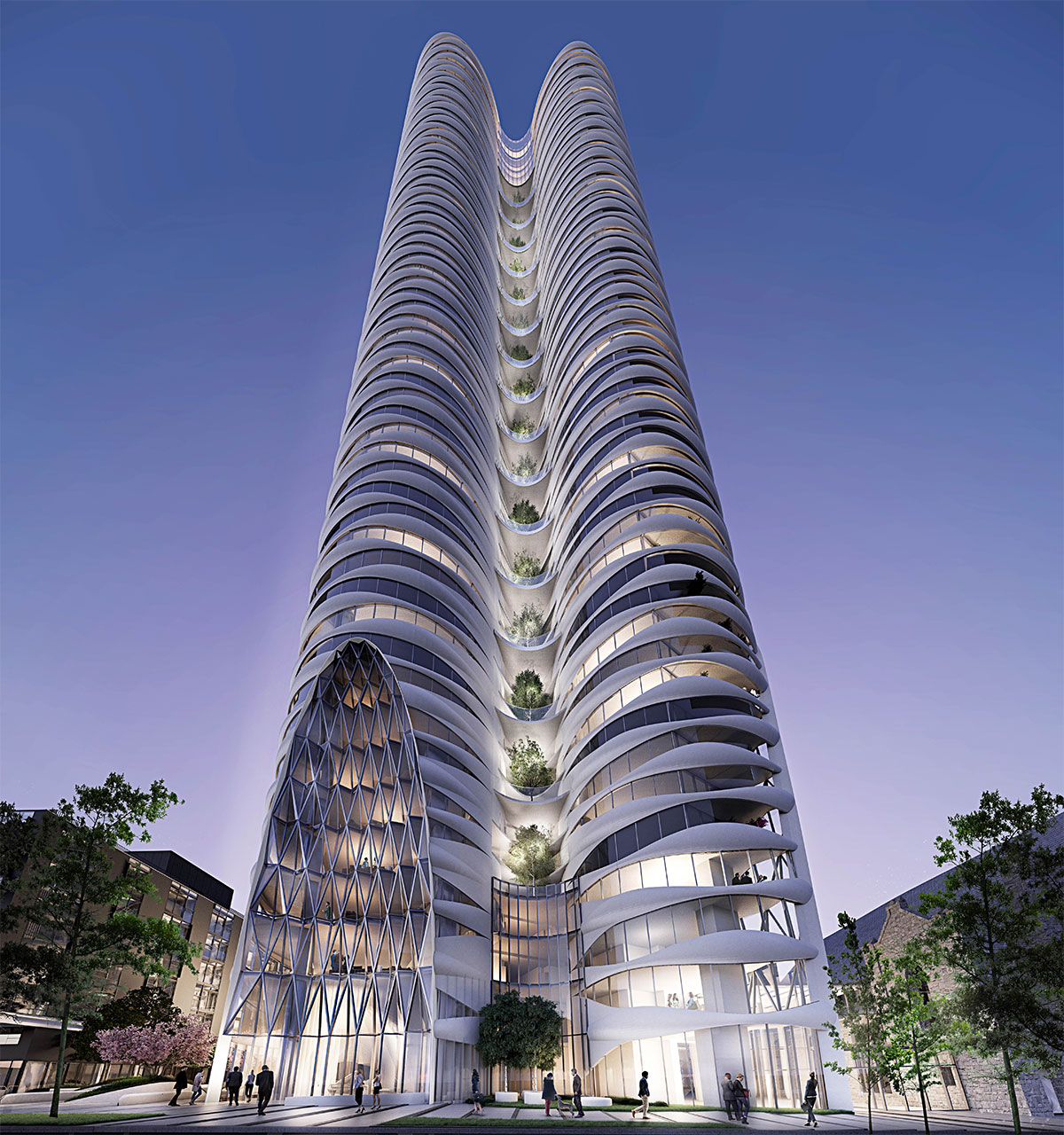
The entire complex is envisioned to extend and integrate into the rich landscape of Vancouver’s vibrant West End neighborhood. Bing Thom reinvisoned a high-rise typology by introducing shared outdoor garden spaces on each level that allow social spaces for neighborly interaction and intimate groupings of residents.
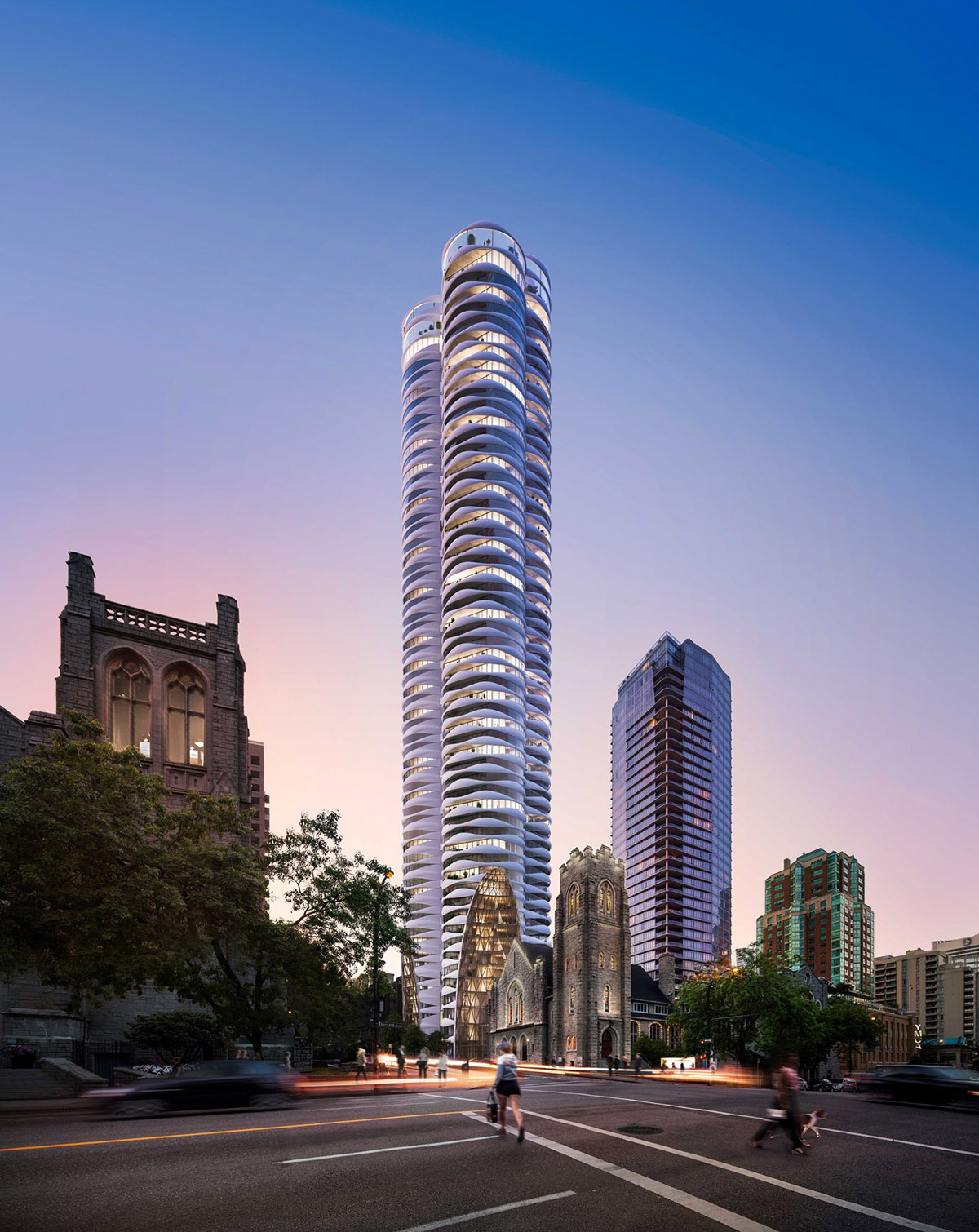
The architect, known with his basic design philosophy using fundamentals of nature - light, natural ventilation and natural materials, tried to sustain the same parameters via the form of the tower.
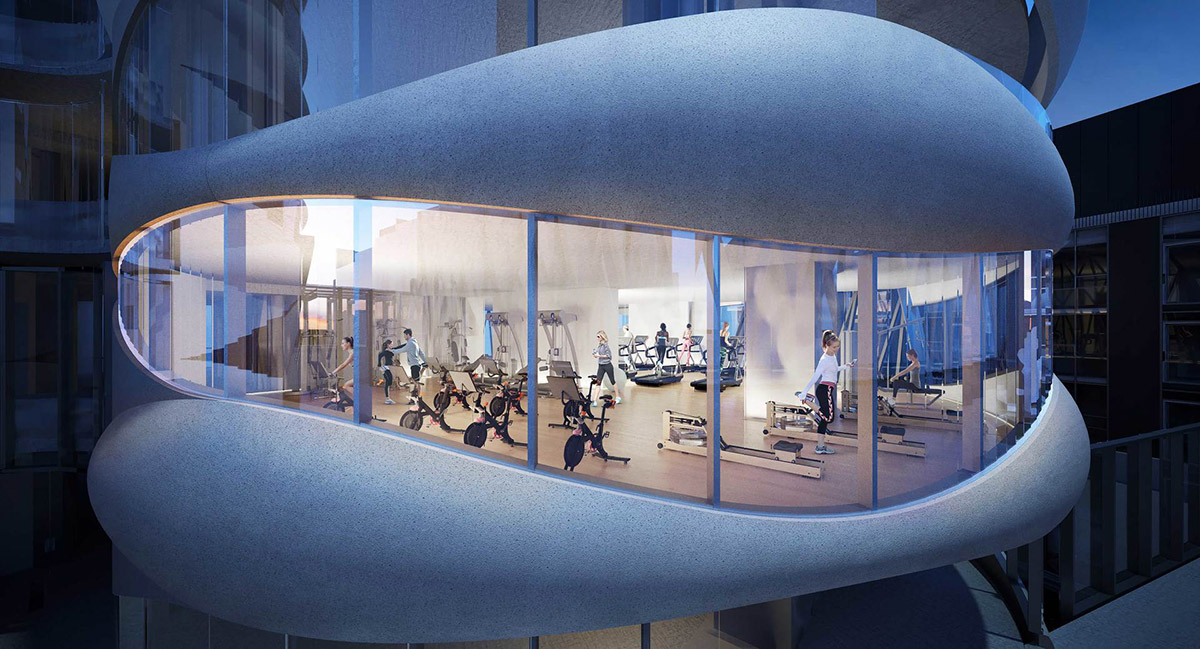
"These outdoor breezeways also contribute to significant energy reductions by encouraging natural ventilation and reducing the tower’s reliance on conditioned circulation spaces and artificial lighting," said Revery Architecture.
"The unique form of the tower will provide Vancouver with an bold new iconic landmark that highlights the highpoint of the downtown peninsula and the historic gateway into the West End," added the firm.

"When Bing Thom first walked the site with Ian five years ago, we asked him for pure light, fluidity and a place that could hold within a connection to nature while connecting us to each other. We wanted to change the high-rise typology," said Westbank.
"The Butterfly returns to the fundamentals of nature, using natural light, natural ventilation and natural forms. Curved glass expands your horizons as far as the eye can see. Sculptural, concrete forms create a façade of waving clouds. Open-air breezeways allow sunlight and stars to shine through," explained Westbank.
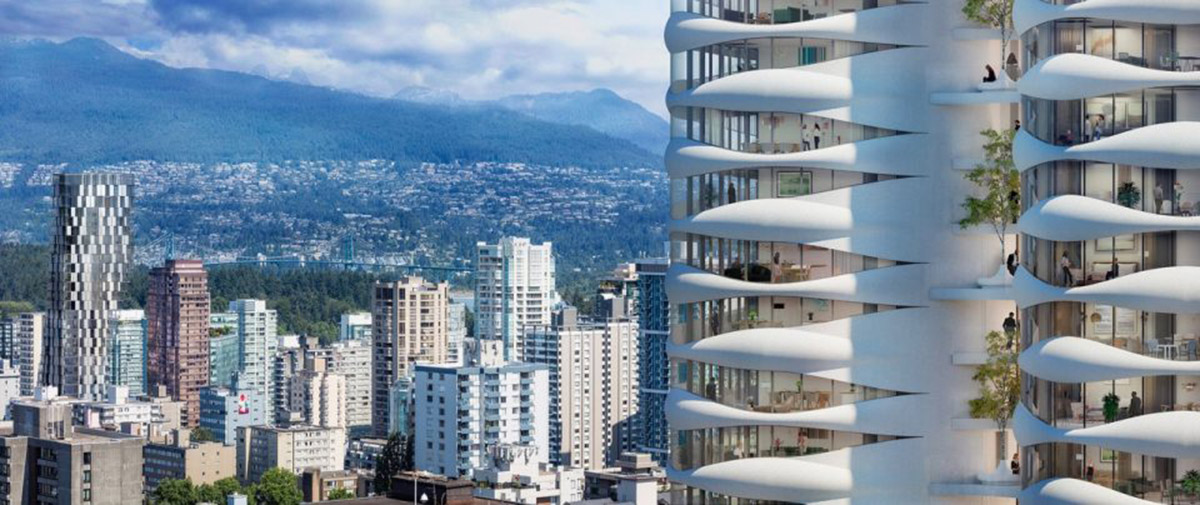
Every third floor will include a tree, each part of the interior garden. Dining table will emerge organically from the kitchen counter, as a gently curving shape that barely touches the ground.
By using glass panels and semi-transparent curtains, they will allow natural light to flood into users' home and shadows scatter, creating ever-changing scenes.
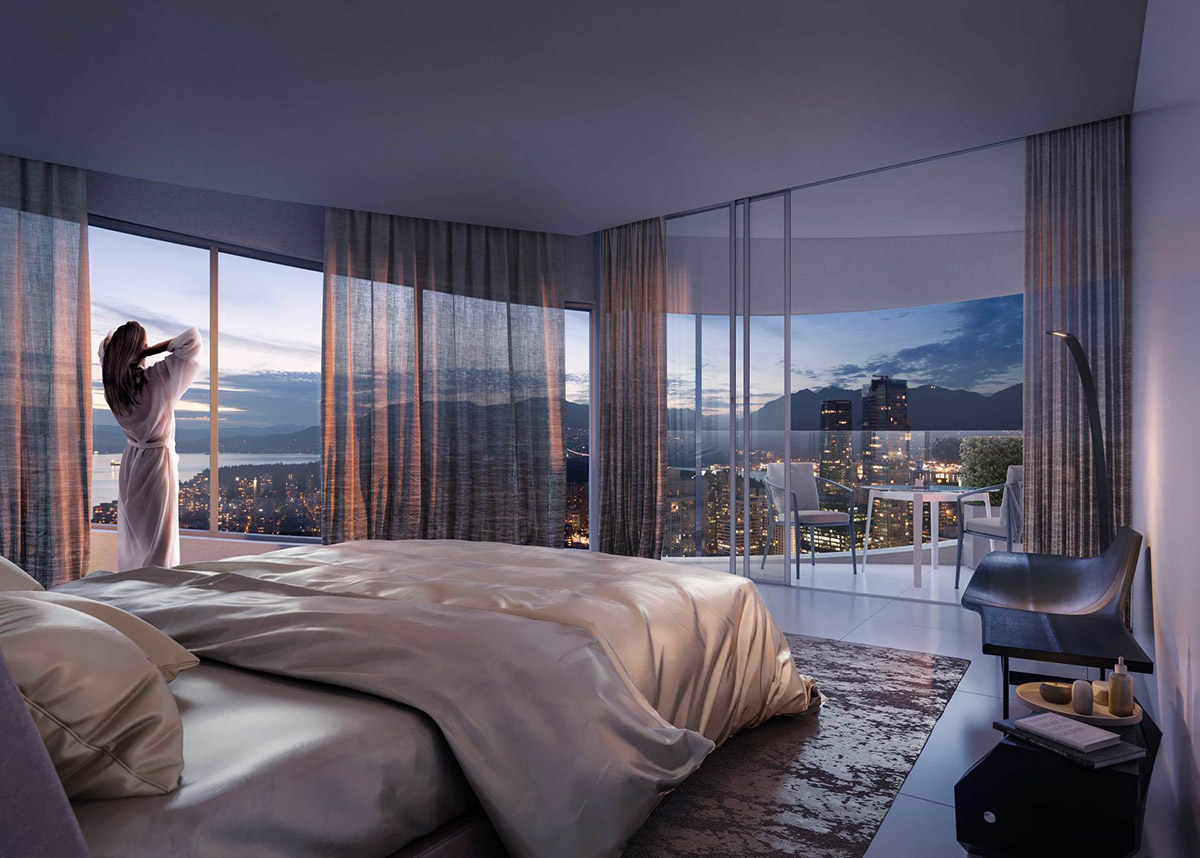
The Butterfly-a typical view from the interior of bedroom
Pure white floors, ceilings and glass walls, dissolve structural confines creating the sensation of continuous space and a beautiful state of permanent motion.

The Butterfly-terrace hottub
"With Bing Thom, we pursued a butterfly-effect made of all the impossibles magnified as powerful possibilities: in the quality of life in our city, in the revival of a key artery in our community, in the restoration of a monument that represents the history of Vancouver in a gentle but powerful contribution to our skyline," added Westbank.
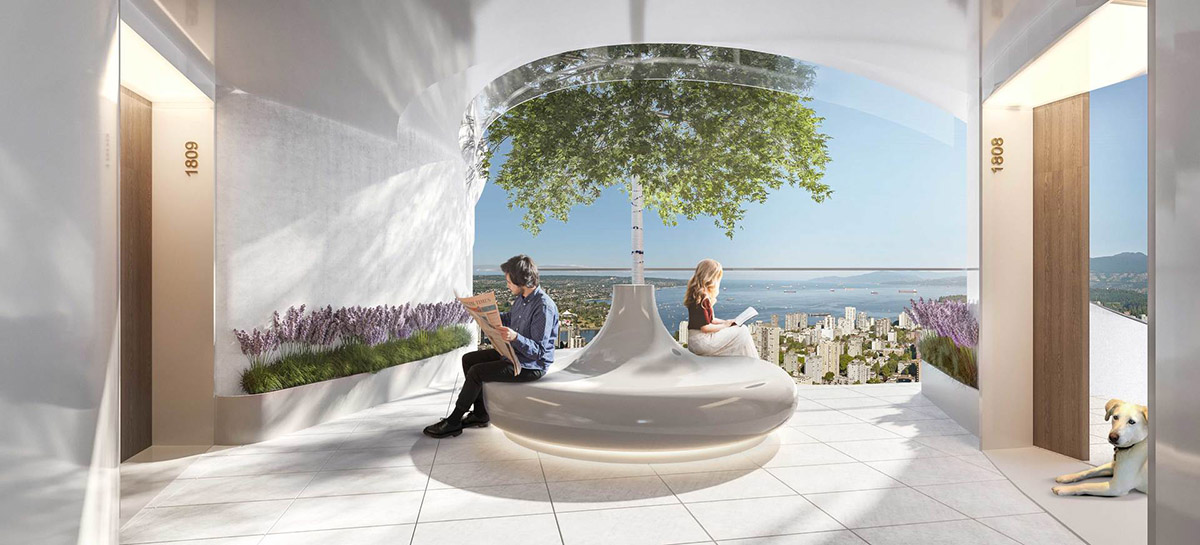
The Butterfly-indoor/outdoor corridor
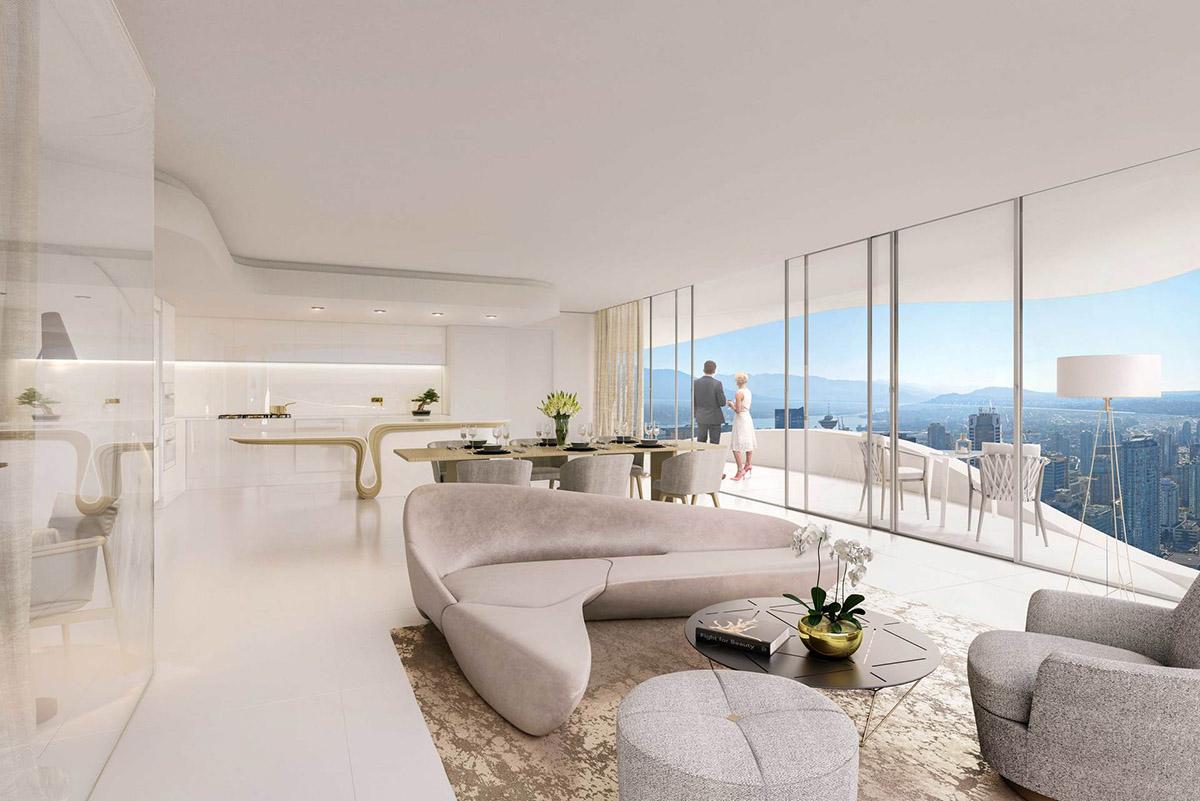
The Butterfly-a dining room dominates the skyline of Vancouver with fluid forms and all-white color palette
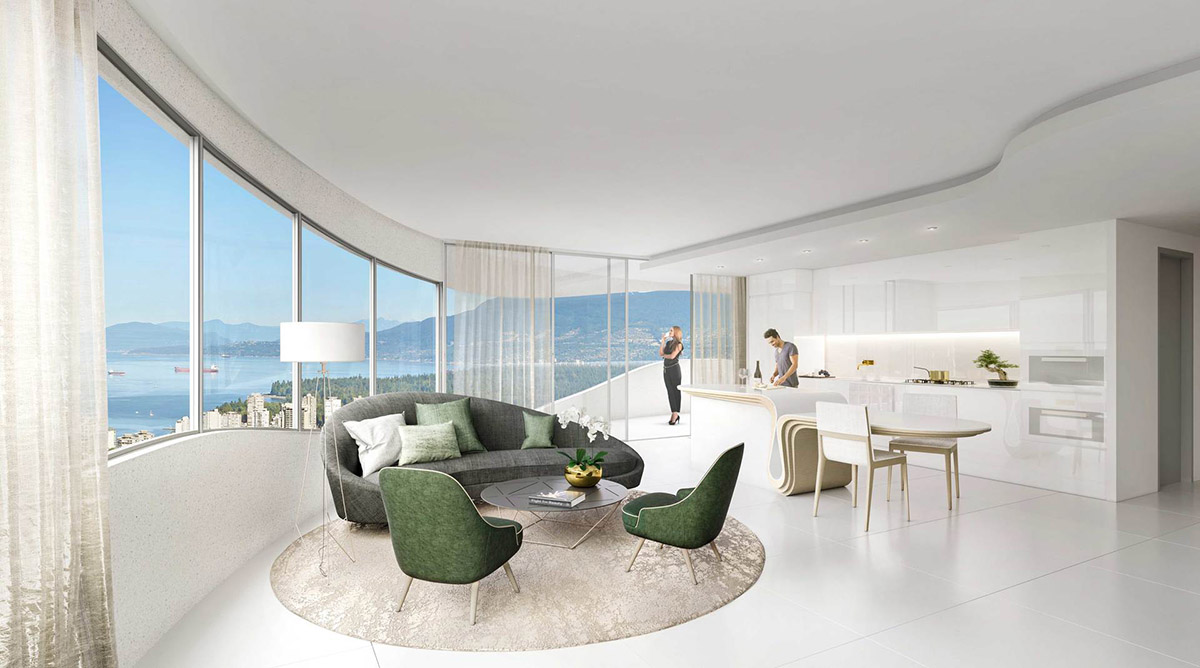
The Butterfly-typical interior view from the residence

The Butterfly-pool exterior view
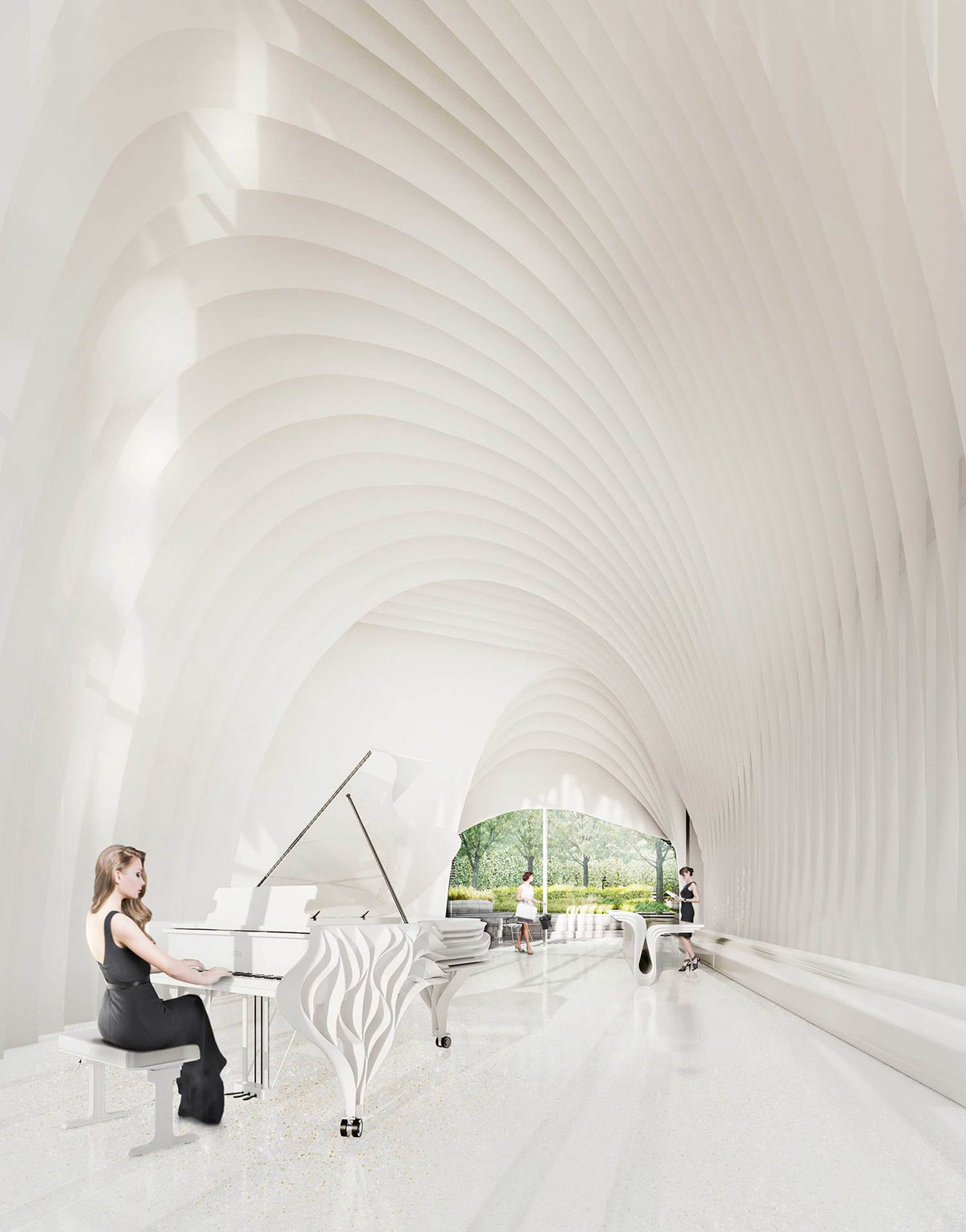
The Butterfly-residential lobby
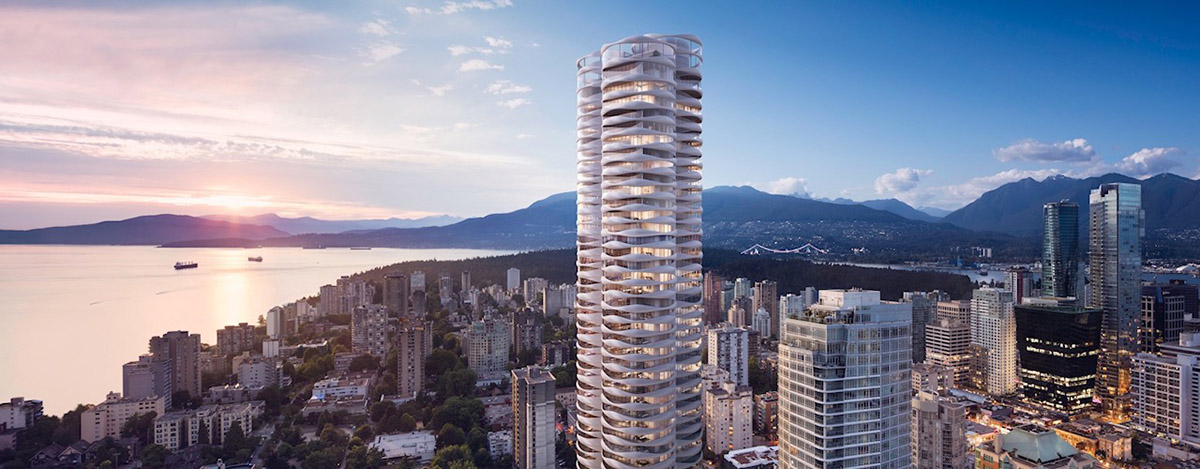
Costruction is expected to start in December 2018 and the project is scheduled to complete in 2022.
Project facts
Project name: The Butterfly
Architect: Revery Architecture
Interior design: Revery Architecture
Location: Vancouver, Canada
Client: Westbank
Type: Residential
Size: 478,000 sq ft Market Condo, 46,000 sq ft Social Housing, (2/3 Affordable Rental + 1/3 Market Rental), 80,000 sq ft Church, Social Programs + Community Uses, 1,000 sq ft Commercial Retail Use.
All images courtesy of Revery Architecture
> via Revery Architecture
