Submitted by WA Contents
Henning Larsen Architects reimagines Minneapolis’ skyway system in a new Public Service Building
United States Architecture News - Dec 29, 2018 - 07:46 20491 views
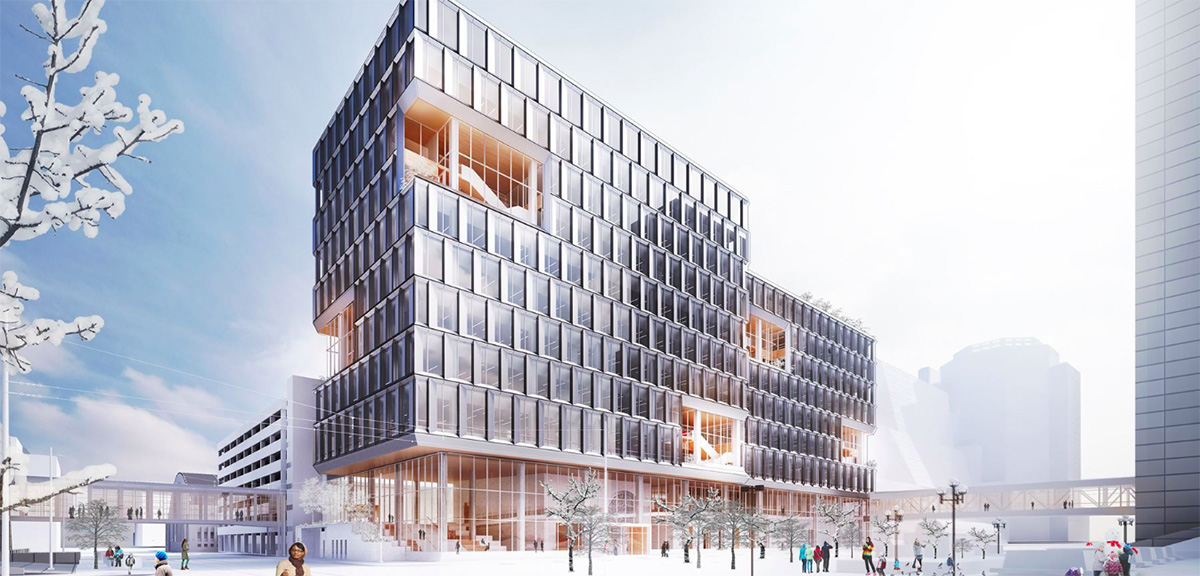
Danish architecture studio Henning Larsen Architects has reimagined Minneapolis' skyway system in a new Public Service Building that will be built in downtown Minneapolis, Minnesota.
The 11-storey new Public Service Building will be the new architectural approach to the city of Minneapolis that houses to the largest continuous skyway system in the world.
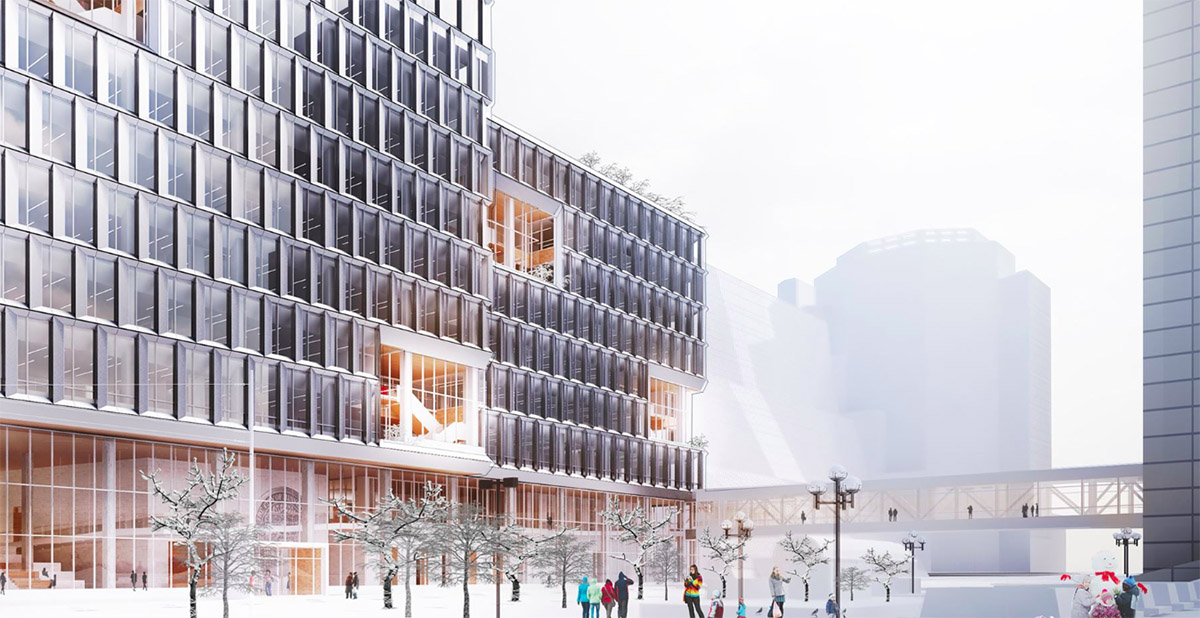
"Some 90 enclosed pedestrian bridges span downtown traffic one story above street level, an indoor pedestrian network between the city’s skyscrapers," stated the firm in a project description.
"These skyways spread across 80 city blocks, connecting 18 kilometers of interior walkways above the city streets. The network is a defining element of Minneapolis’ architectural identity, and the setting of our fifth project in North America."
Henning Larsen Architects' new Public Service Building, elevated from the ground for an open office - and mostly defined as "a gradient zone" between the street and the skyway, will serve for the company's 1,300 employees by getting more daylight, public space and green spaces.

The building will connect the elevated network via three bridges between Hennepin County government offices and neighboring financial centers, the New Public Service Building is taking place at the intersection of civic activity and commerce.
The design scheme consolidates civic offices currently spread across Minneapolis, complementing the neighboring City Hall and adjacent government offices. With the surrounding skyway and street-level traffic, the project presents an opportunity to form a deeper connection between citizens and local government.
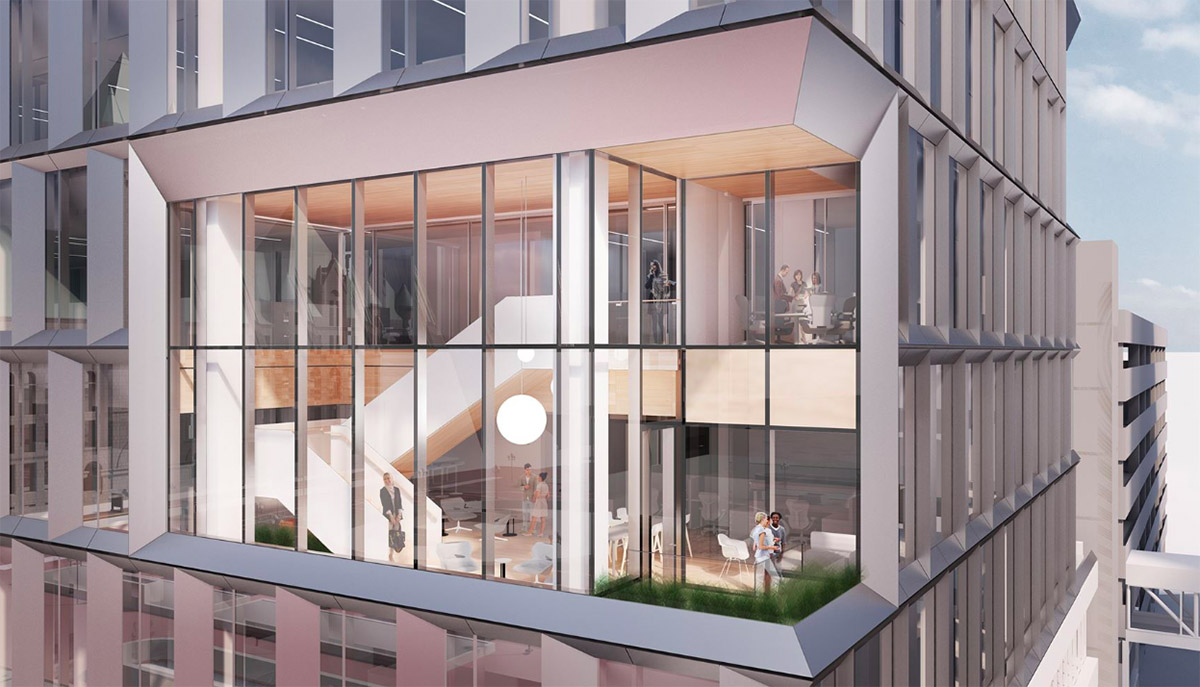
"Our design elevates private city offices above a dual level public commons, creating a shared space for socialization and civic engagement," said the studio.
"Government offices are not often social spaces, and the New Public Service Building seeks to change that. The ground level public commons not only merges the city’s civic and social life, but also acts as a gradient zone between the street and the skyway."
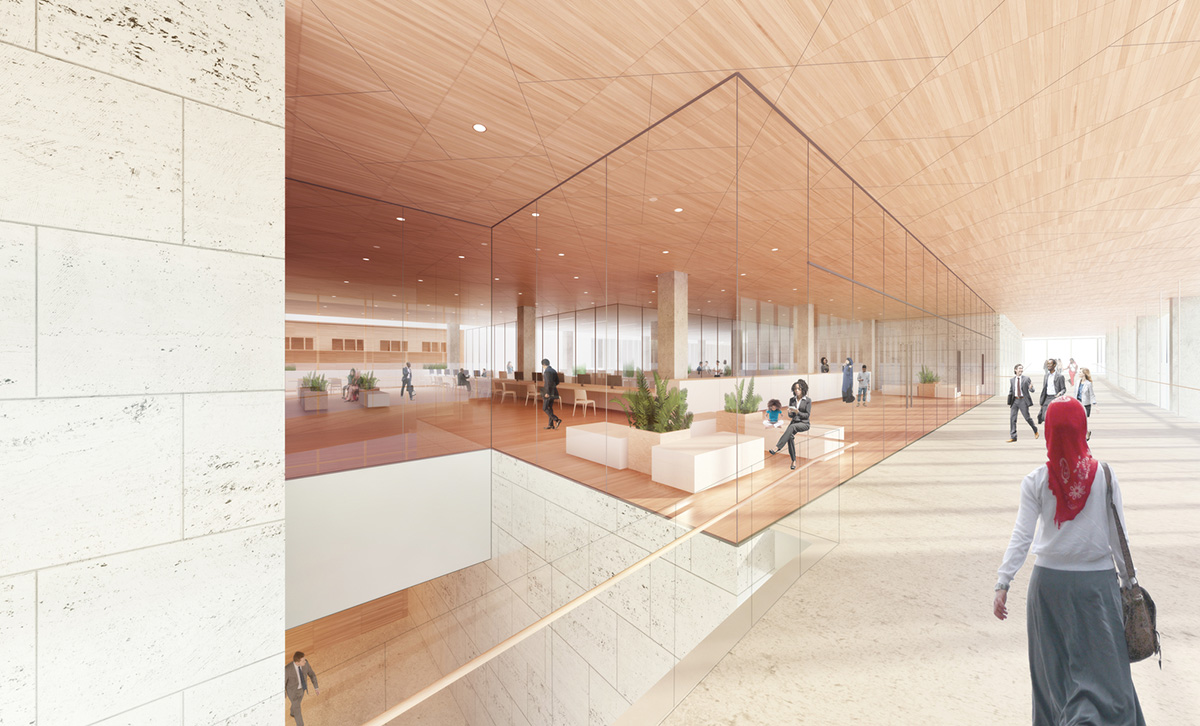
Central to this common space is a broad staircase connecting the first and second floors, incorporating sitting areas for visitors and informal meetings. The stairs create a highly visible access point to the skyways, alleviating concerns of accessibility, but also provide a setting for street level and skyway traffic to meet.
By giving social value to the physical connection to the skyways, the New Public Service Building dissolves the social and physical separation between street and skyway pedestrians.
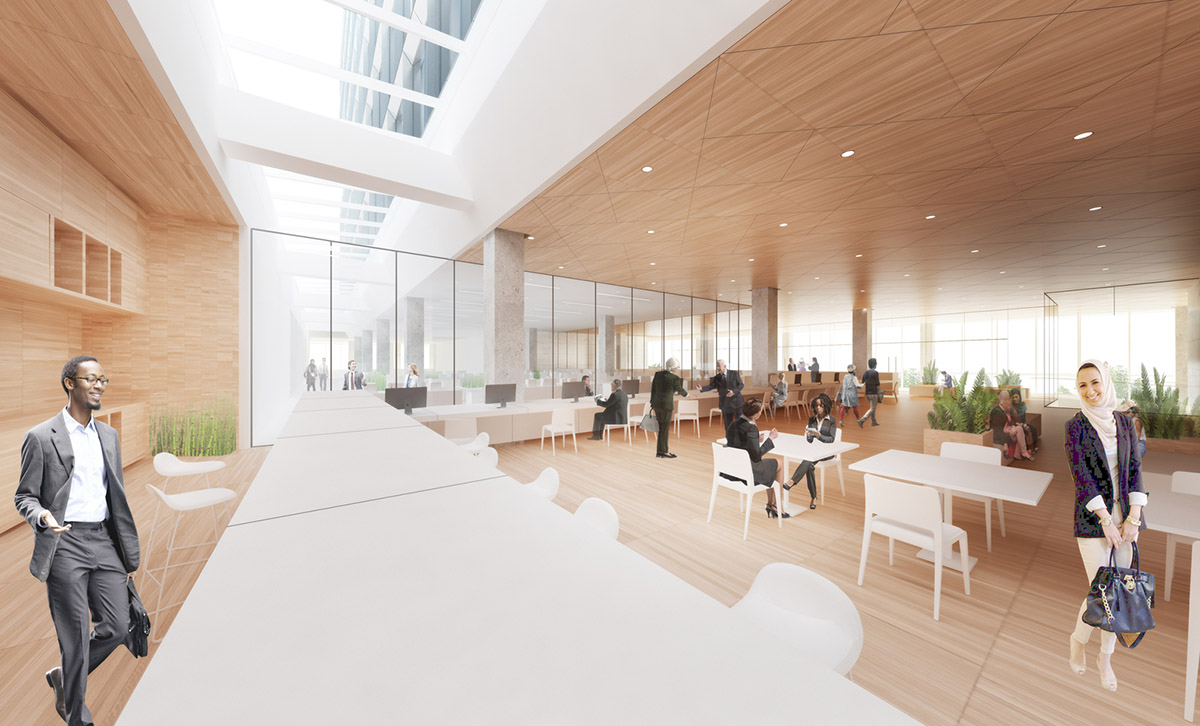
The architects create a clear glass façade facing the streets gives a heightened sense of connectivity with the surrounding city. This transparency broadcasts the building’s social function but helps present the government offices within as more accessible. The building’s new design reroutes skyway traffic along the street-facing glass facade: Instead of sequestering skyway pedestrians through the center of the building, they now walk parallel to the street, strengthening the skyways’ visual and physical connection to the rest of the city.
Henning Larsen Architects' New Public Service Building is designed as a reflection of the studio's Scandinavian design philosophy adapted to local culture and architecture.

The firm's approach to the skyway system fosters accessibility and encourages a more connected society, emphasizing democratic access to city infrastructure and civic offices.
The building represents community-focused architecture, a design reflecting the local heritage and seeking to bring greater connectivity to the general public.
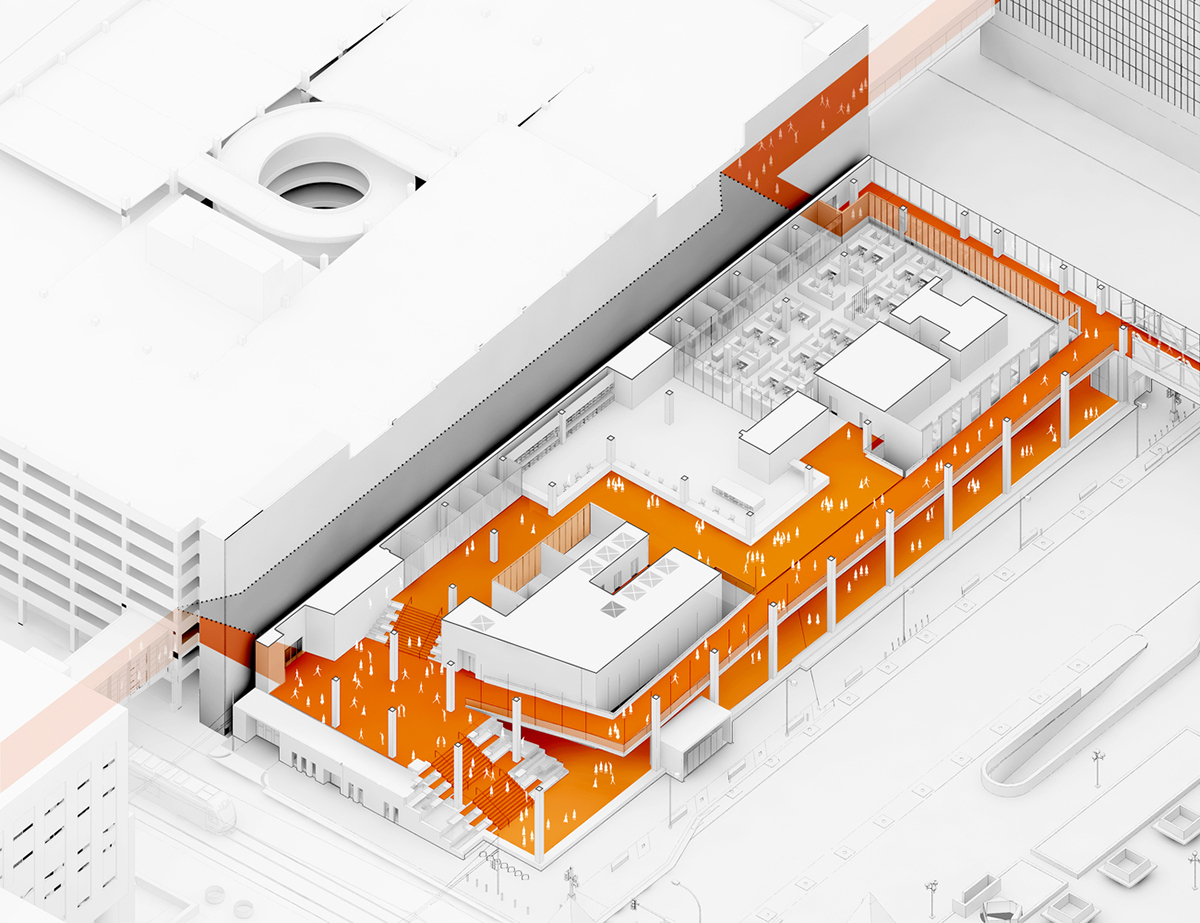
Having offices in six different countries, the New Public Service Building will be Henning Larsen Architects' fifth project that is under construction in North America. The building is scheduled to open in 2020. The firm is closely working with Minneapolis-based architecture firm MSR Design on the project.
All images courtesy of Henning Larsen Architects
