Submitted by Varun Kumar
The Changing Facades Of CEPT University, Ahmedabad
India Architecture News - Dec 17, 2018 - 09:11 62149 views
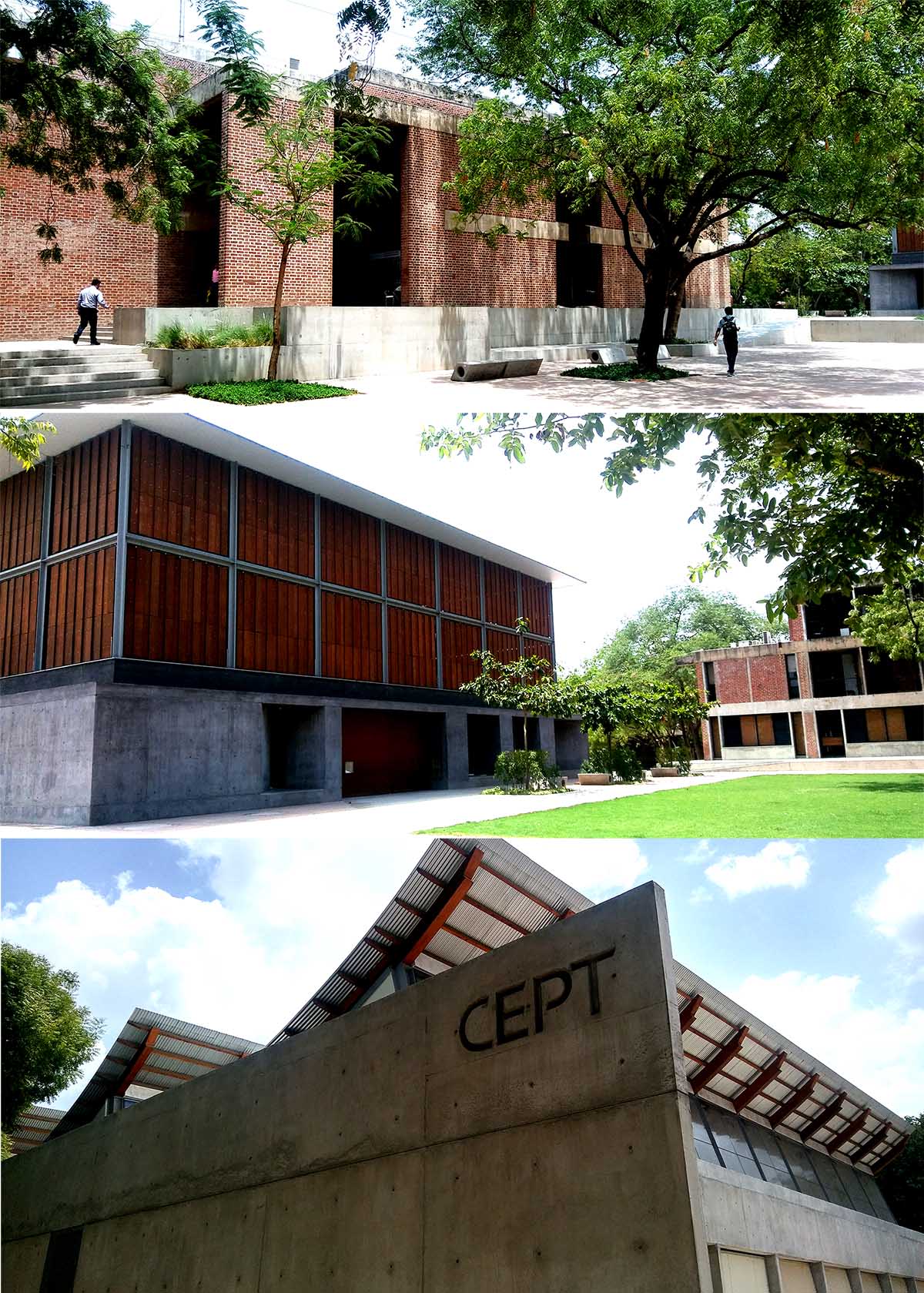
Buildings of CEPT University in Ahmedabad, India, by Pritzker Laureate Dr. Balkrishna Doshi, are now accompanied by new ones, bringing in new aesthetics. The new buildings are contributed by Rahul Mehrotra Architects (RMA), and Aakar Design. Recently, Christopher Charles Benninger Architects (CCBA) has proposed a new Academic Hub.
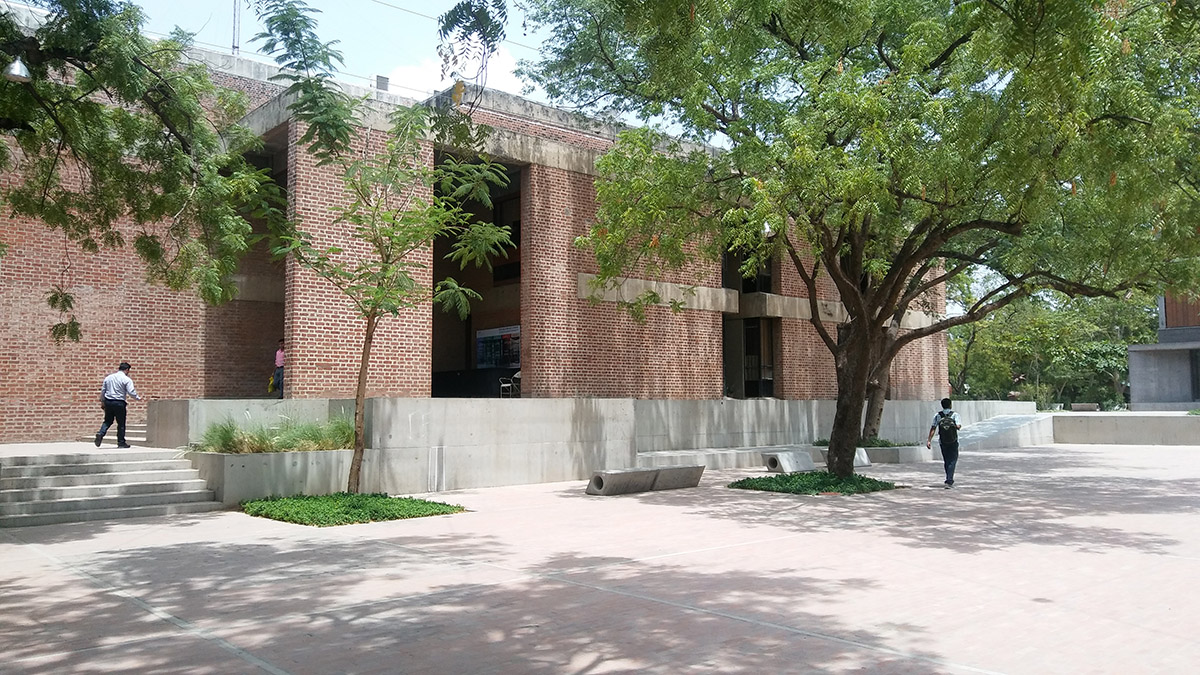
Faculty of Planning.
The new workshop and canteen plaza have replaced older buildings, while the Academic Hub seeks to stand adjacent to the university lawn and mounds.
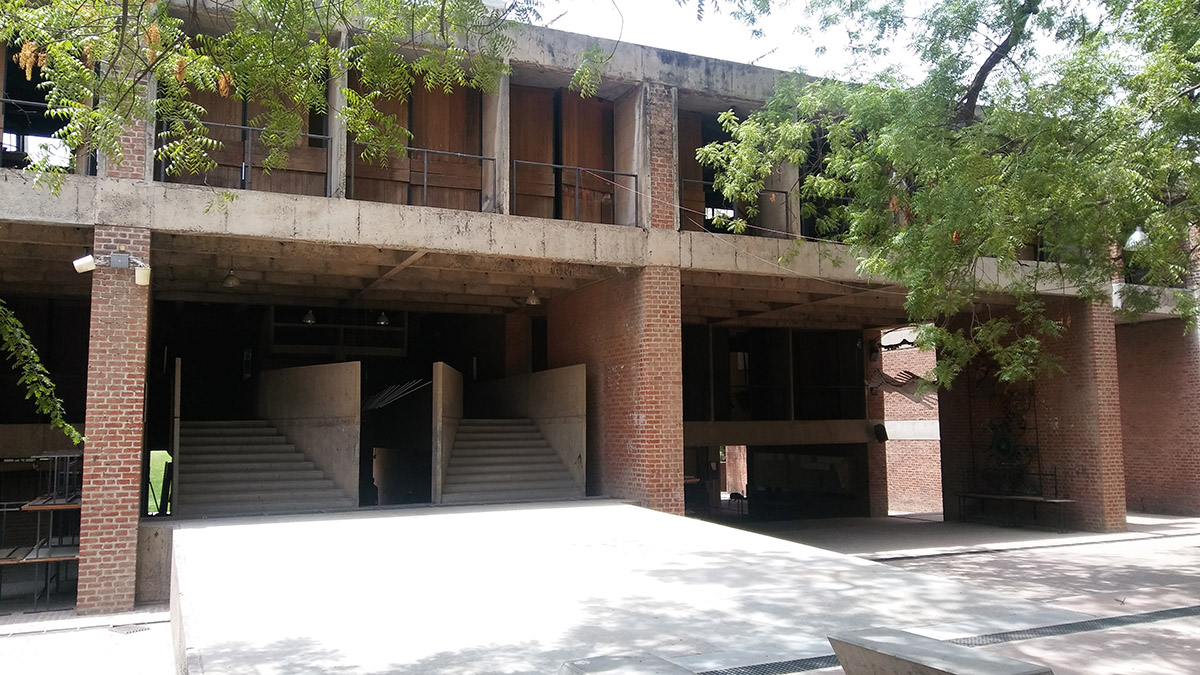
Faculty of Architecture.
The Campus Expansion Plan
The university is growing together with student, fellows and faculty, through changing times of expansion. They not only deal with challenges of enhancing CEPT University’s identity through new or adapting aesthetics, but also engage with the entire snag that arise and burden the campus community. CEPT Varsity is perhaps on pursuit to overcoming its own challenges together.
The Lilavati Lalbhai Library by RMA came up first, in 2017. It takes up the center position in the campus, which earlier was the garden space. The library’s façade is finished with concrete and wooden fins. The ground-plus-two structure also has two basement levels.
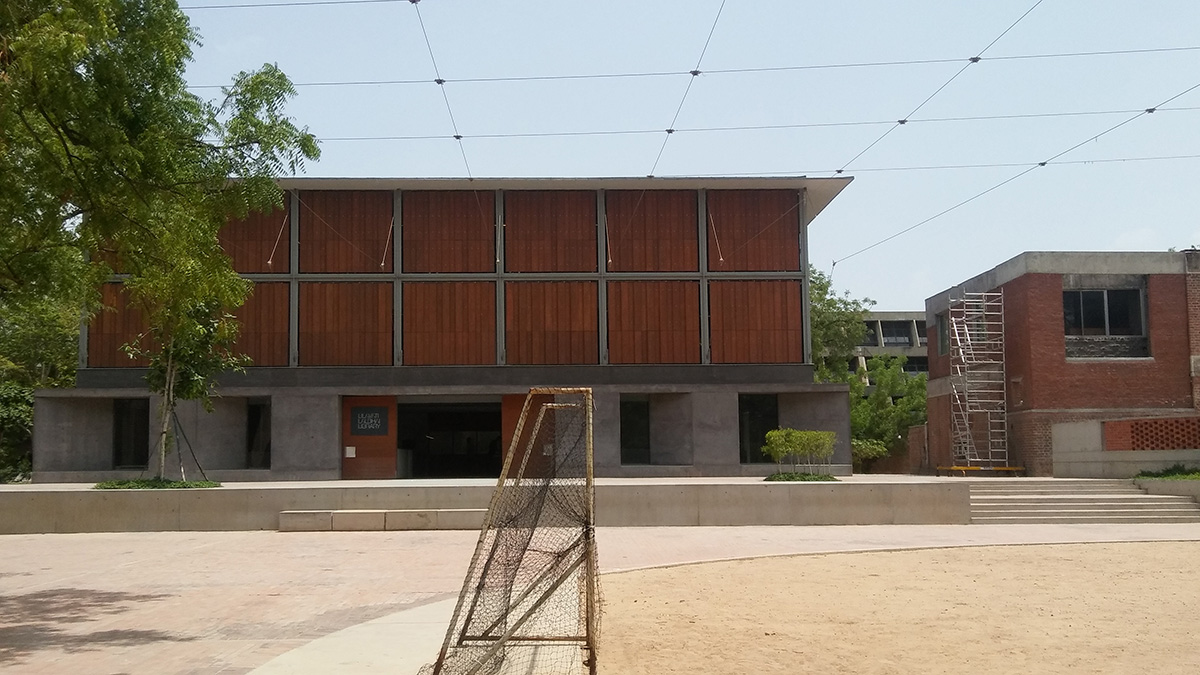
Lilavati Lalbhai Library from the playground.
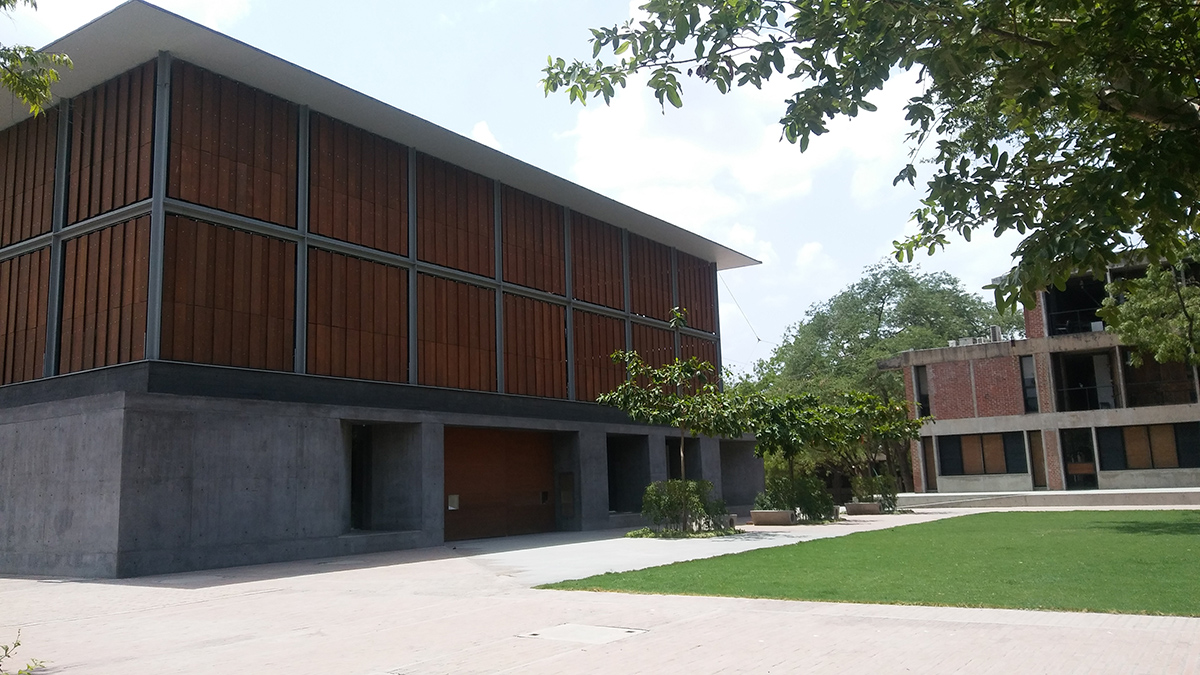
Lilavati Lalbhai Library from the central garden.
Secondly, came up the new canteen at Shrenikbhai Plaza in 2018, also designed by RMA. The building is a linear structure with an adjacent open air eating area.
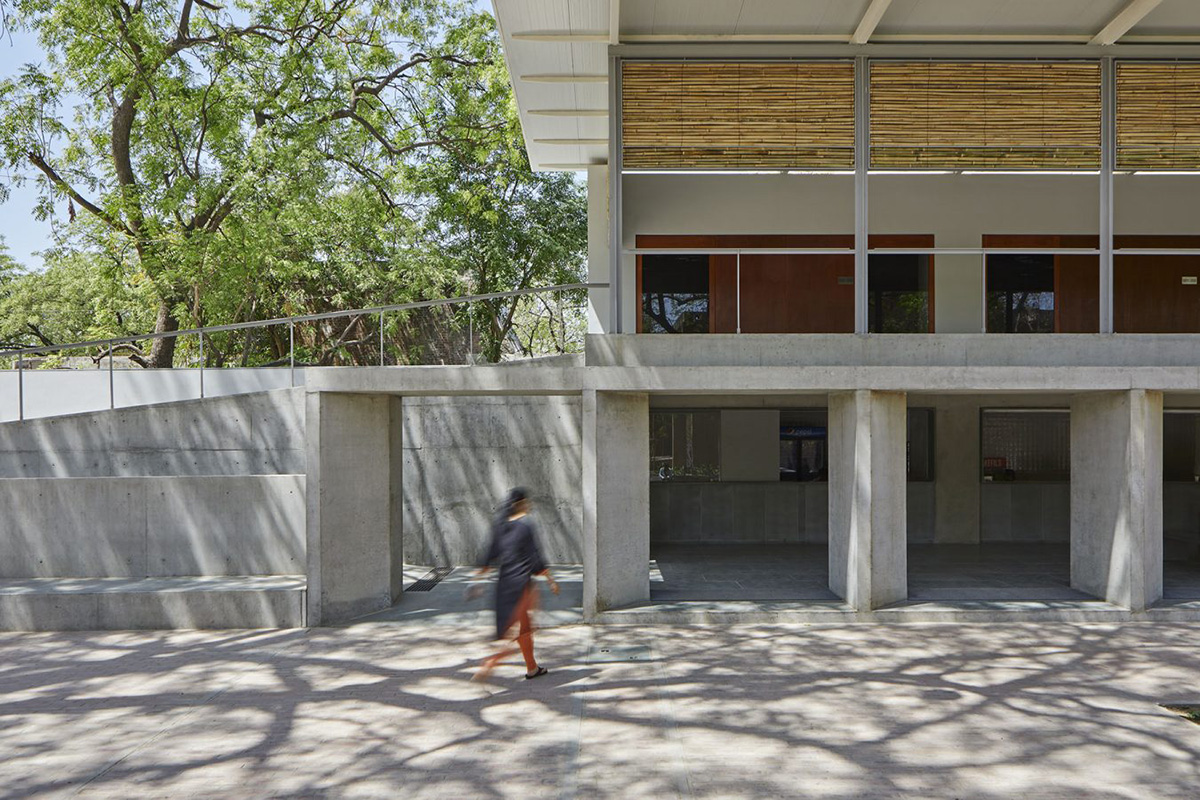
The canteen at Shrenikbhai Plaza. Image courtesy of RMA.
The first floor is a landscaped ramp up, partly with a series of wide temple-like steps. A veranda connects halls for seminars and discussions.
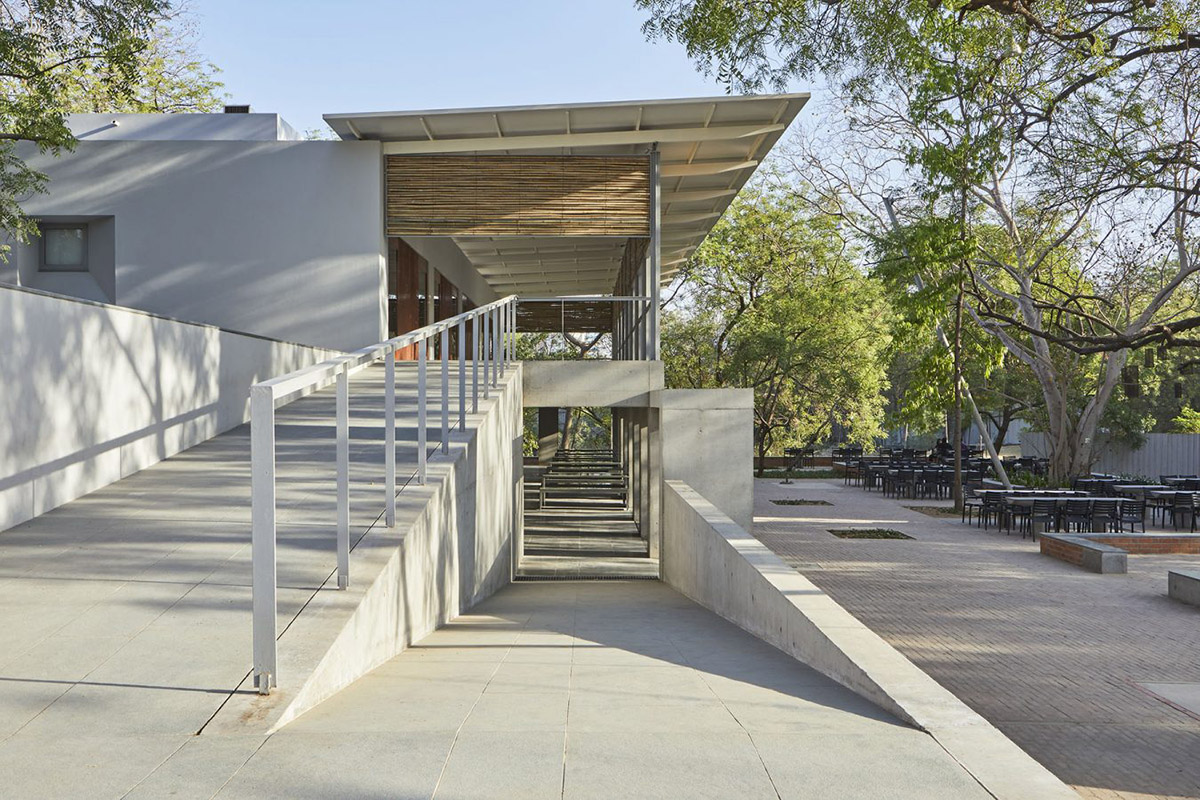
The canteen at Shrenikbhai Plaza. Image courtesy of RMA.
Thirdly, the Fab Lab CEPT fabrication center was built in 2018 by Aakar Design. A long absent studio fabrication environment is now facilitated for the campus.
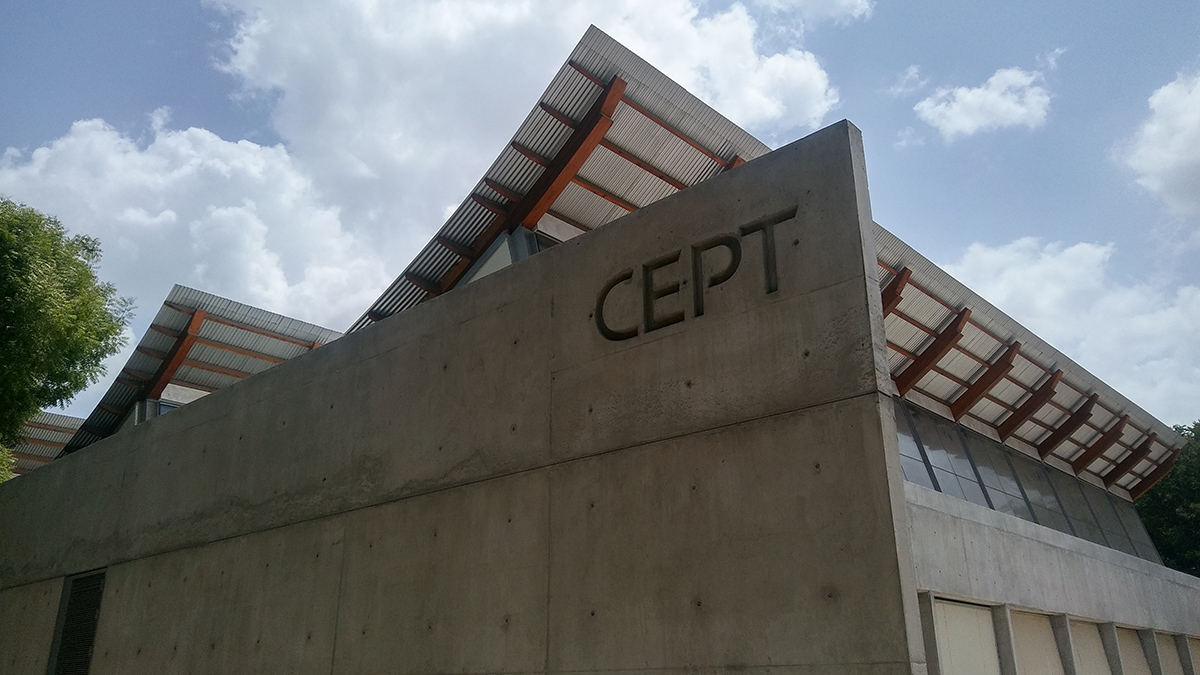
The Fab Lab CEPT workshop by Aakar Design.
The workshop facility has spaces for mock-up models, digital and machine fabrication, storage areas, spaces to work with materials, and of course the chance to collaborate with fabricators. Owing to larger needs, the new workshop building replaced an earlier facility by architects Kurula Varkey, and Dr. Balkrishna Doshi.
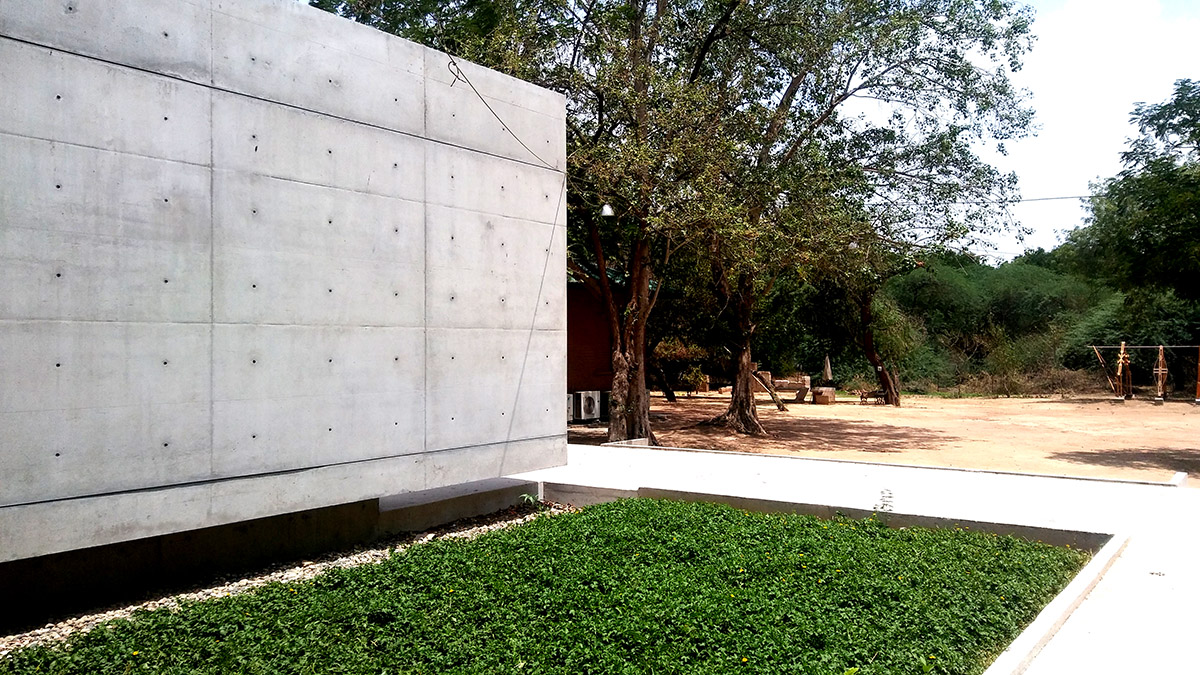
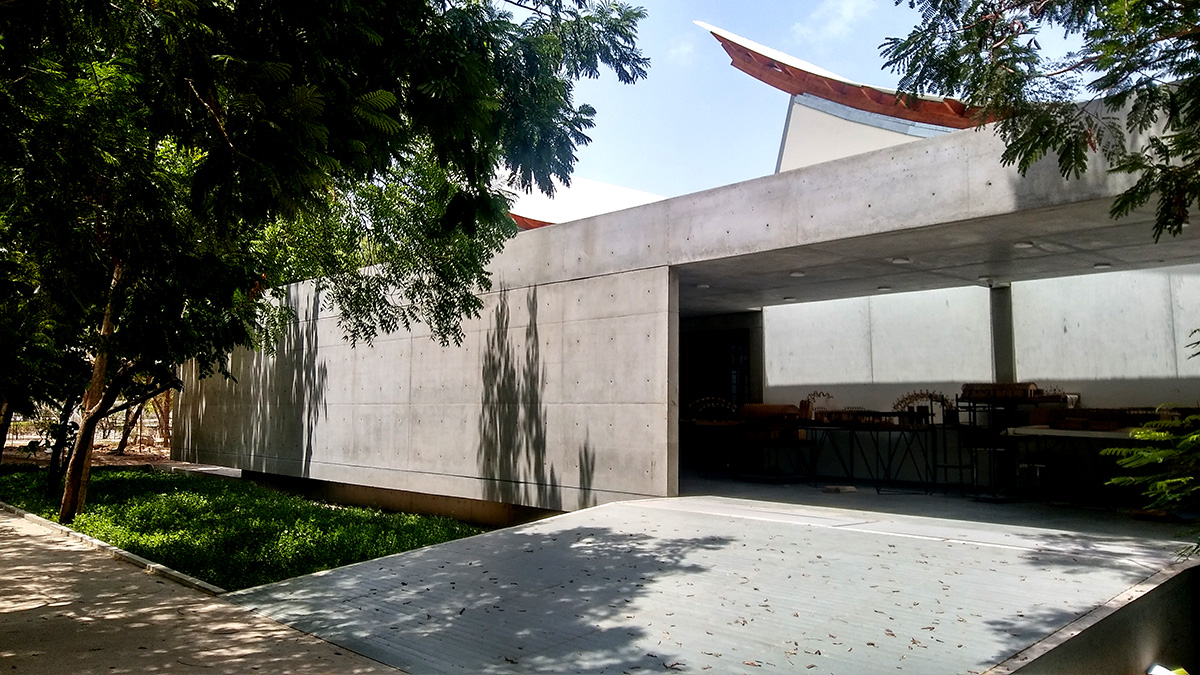
The Fab Lab CEPT entrance.
The new buildings share traits of a raw outlook-wood for fins, rafters, joinery; concrete finished walls, cement tile flooring; metalwork for grills, handrails, purlins and roof sheets.
Assessing the new developments
Owning to the needs of increased intake, it is commonly felt that CEPT University is expanding by compromising its original character and learning culture.
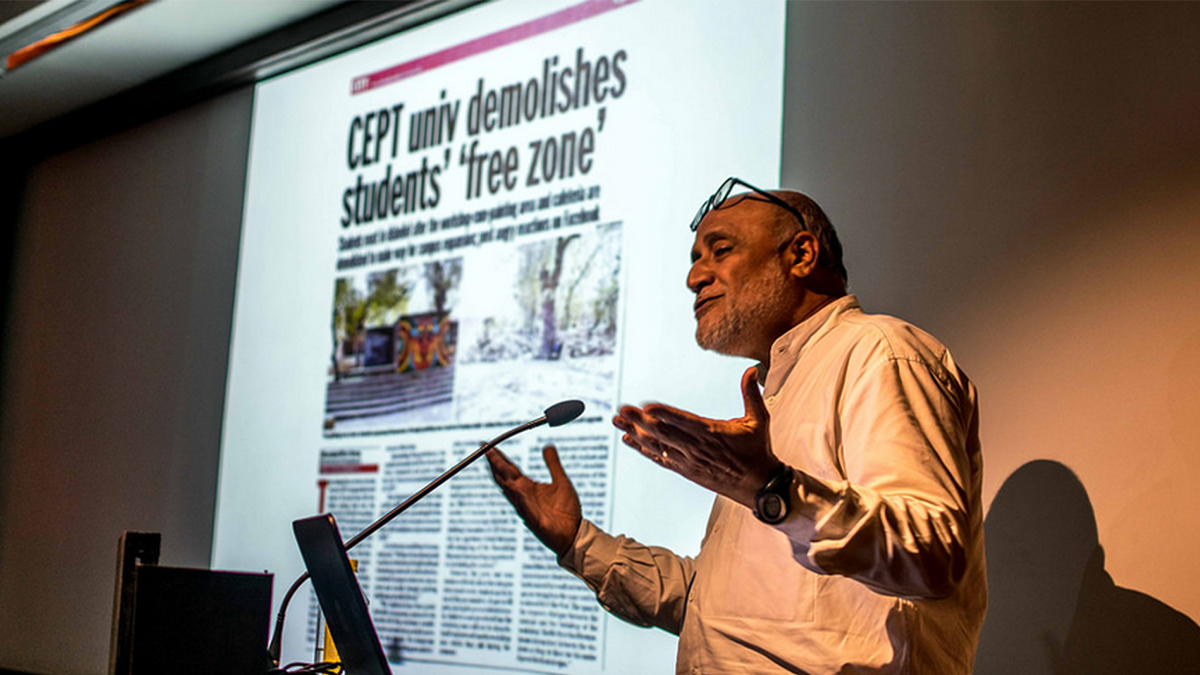
Ar. Rahul Mehrotra at the Campus Expansion Plan presentation. Image Courtesy of CEPT University.
The demolition of the older buildings- earlier workshop and canteen area-was an unwelcome surprise to the campus.
The administration along with the commissioned architects has been in dialogue with CEPT community to sort differences and raise needs that could be overlooked.
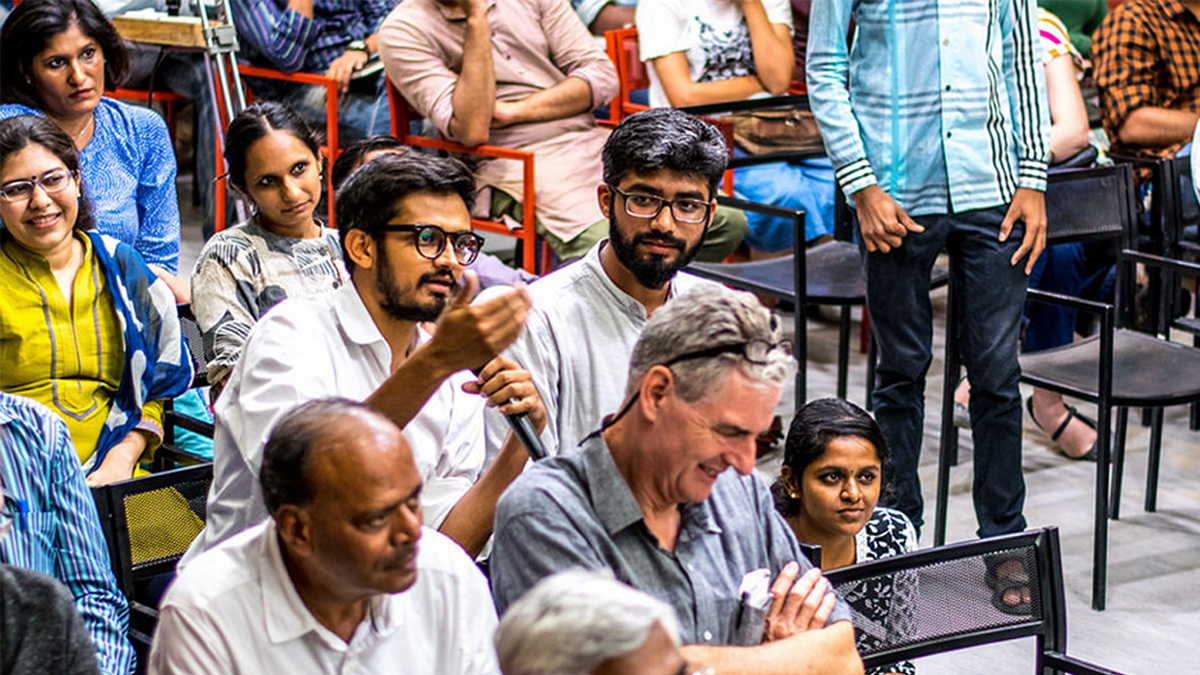
Campus Expansion Plan presentation. Image Courtesy of CEPT University.
While on pursuit to evolve campus culture by introducing advanced facilities, the expansion visions might have missed critical needs that students and officials have. The presence of efforts to help the nostalgia and sentiments for CEPT University and its forefathers to coexist with the new buildings were critically questioned.
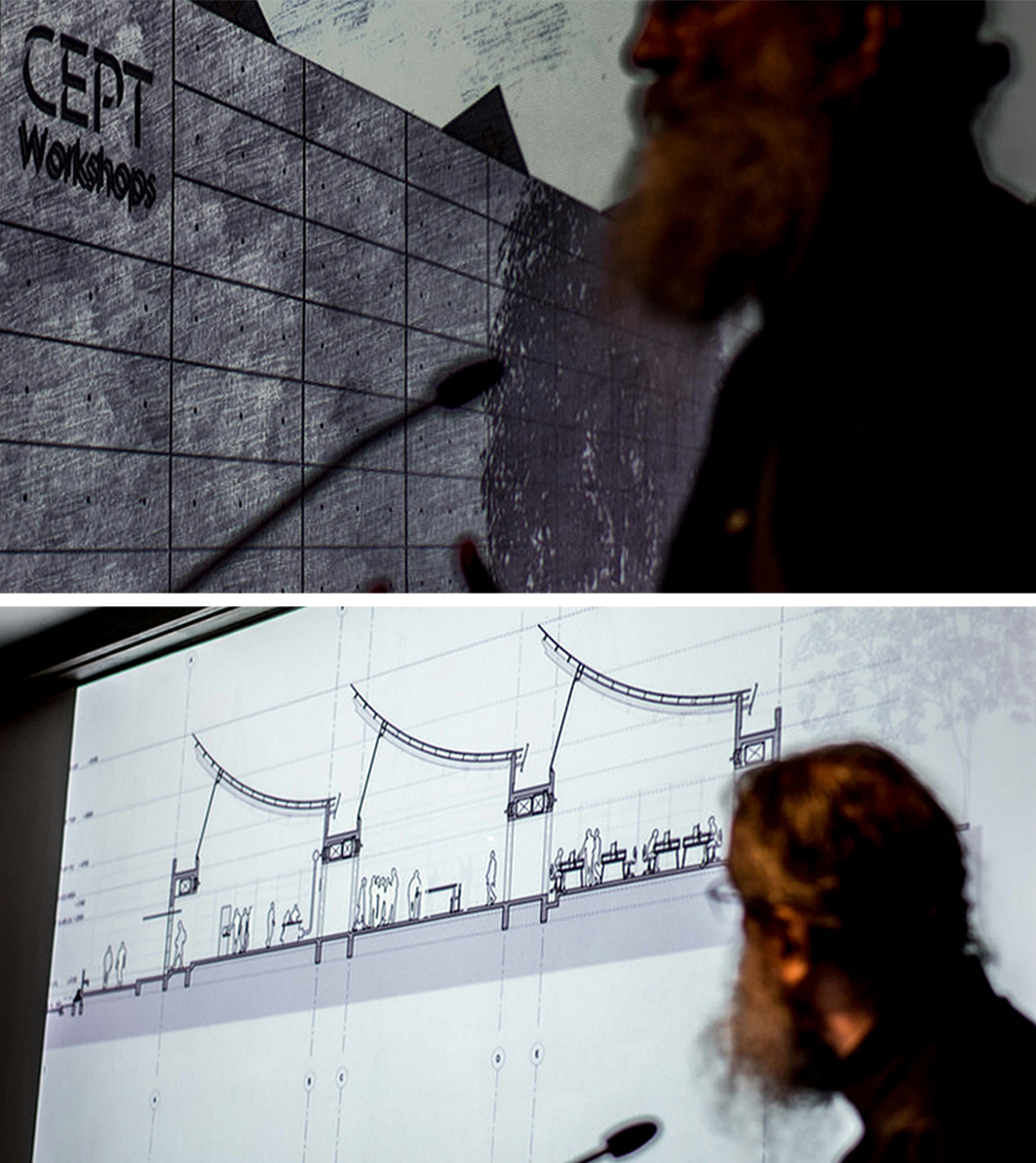
Ar. Gurdev Singh at the Campus Expansion Plan presentation. Image Courtesy of CEPT University.
The new CEPT workshop building has showcased deft execution. It is liked by many as a proper substitute for the older building. Students raised issues of the workshop’s distance between different departments. They walk long with materials and often get stuck in the rain.
As for the new library, canteen and proposed academic hub, we can hear students and officials in denial of their appropriateness.
The library broke ground at the campus’ open garden. Overtime the library has countered functional faults-basements leak during rains, campus’ lawn is shortened, and transition to rest of the campus is hindered.
This transformation is part of the spin offs of the first intake increase in CEPT University. The proposed hub occupies part of the University’s green buffer abutting the road. It impacts the University’s privacy at the front and brings in noise.
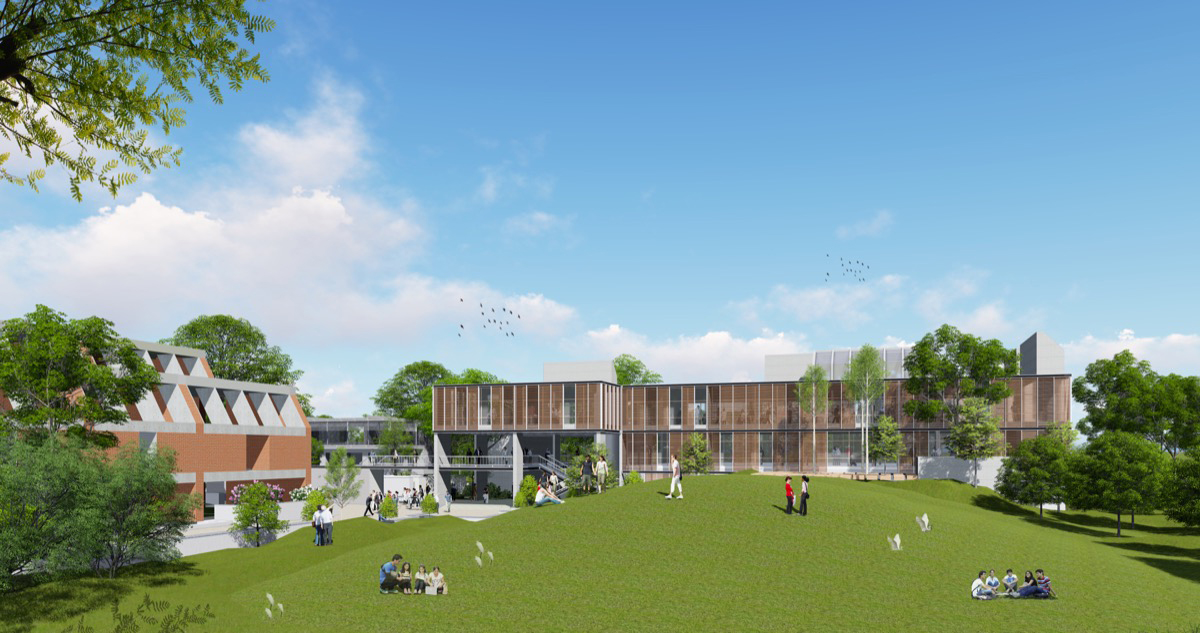
Proposed Academic Hub. Image courtesy of Architecture Live!.
The first building built in CEPT University is the Faculty of Architecture, previously called School of Architecture. There’s an air of fear that this building might be altered too, as the new hub is proposed close to this building.
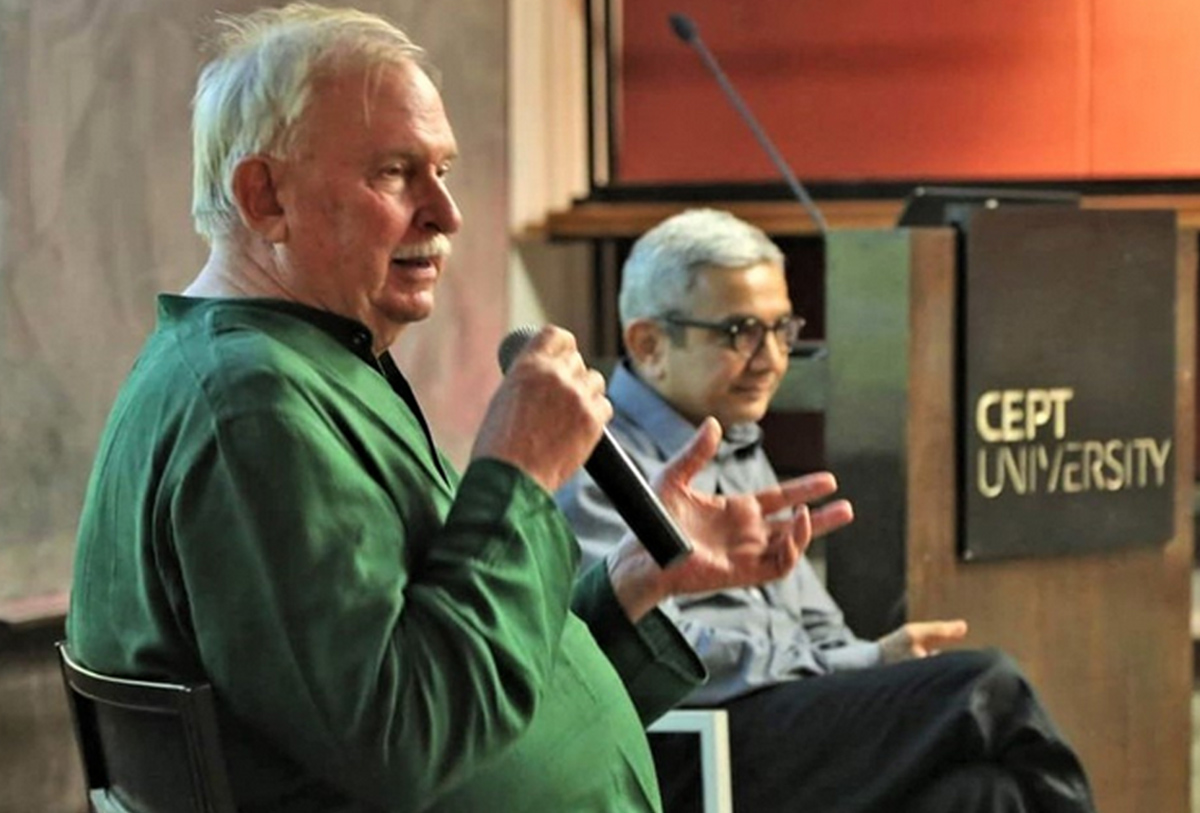
Ar. Christopher Benninger with Ar. Bimal Patel. Image Courtesy of CEPT University.
The university isn’t connecting with its creator during change.
The absence of Dr. Balkrishna Doshi's thoughts amongst the expansion plans also worries CEPT community. An important concern is the possible standardization of the University to current capitalist conditions. Higher intake threatens the campus’ original learning culture. CEPT University could lose its uniqueness if it churns out graduates.
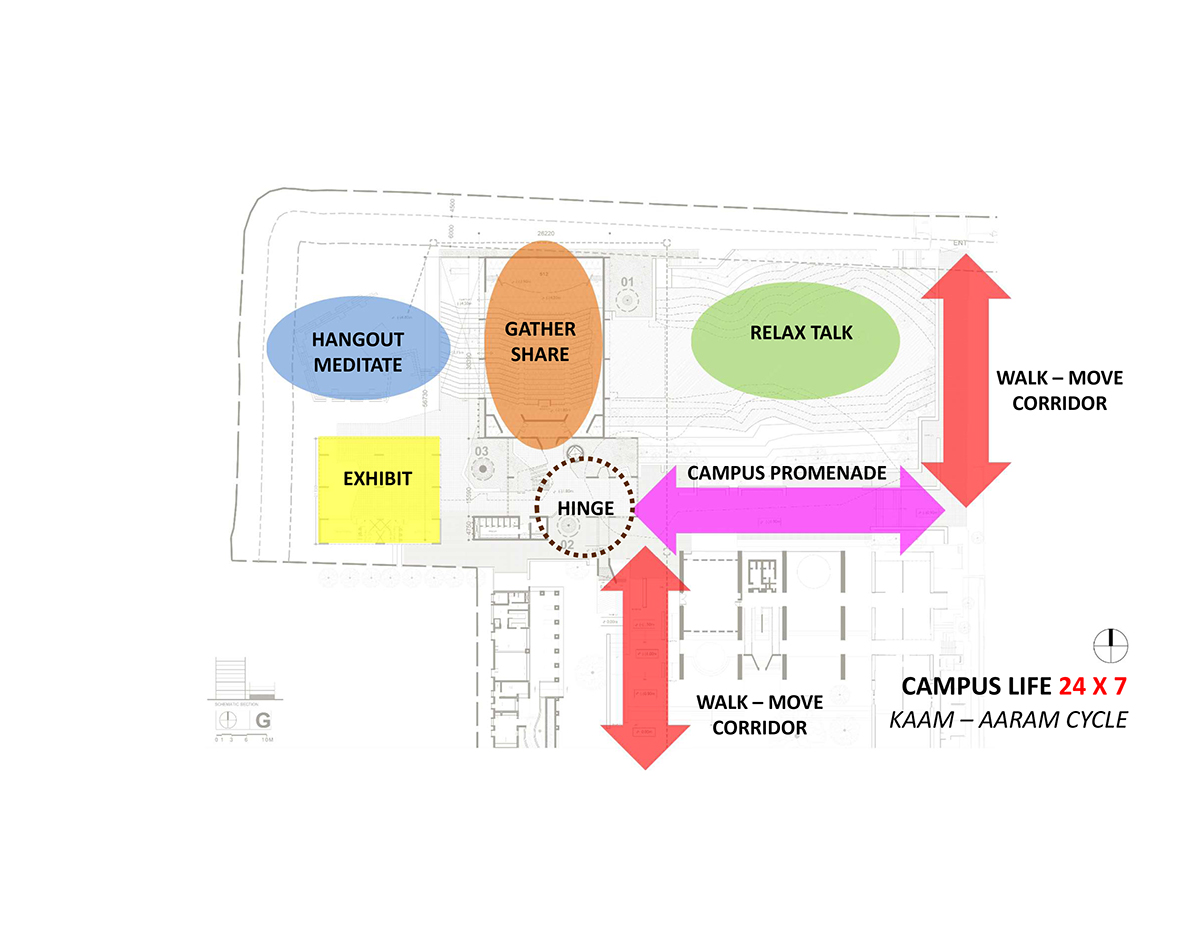 Academic Hub zoning. Image courtesy of Architecture Live!.
Academic Hub zoning. Image courtesy of Architecture Live!.
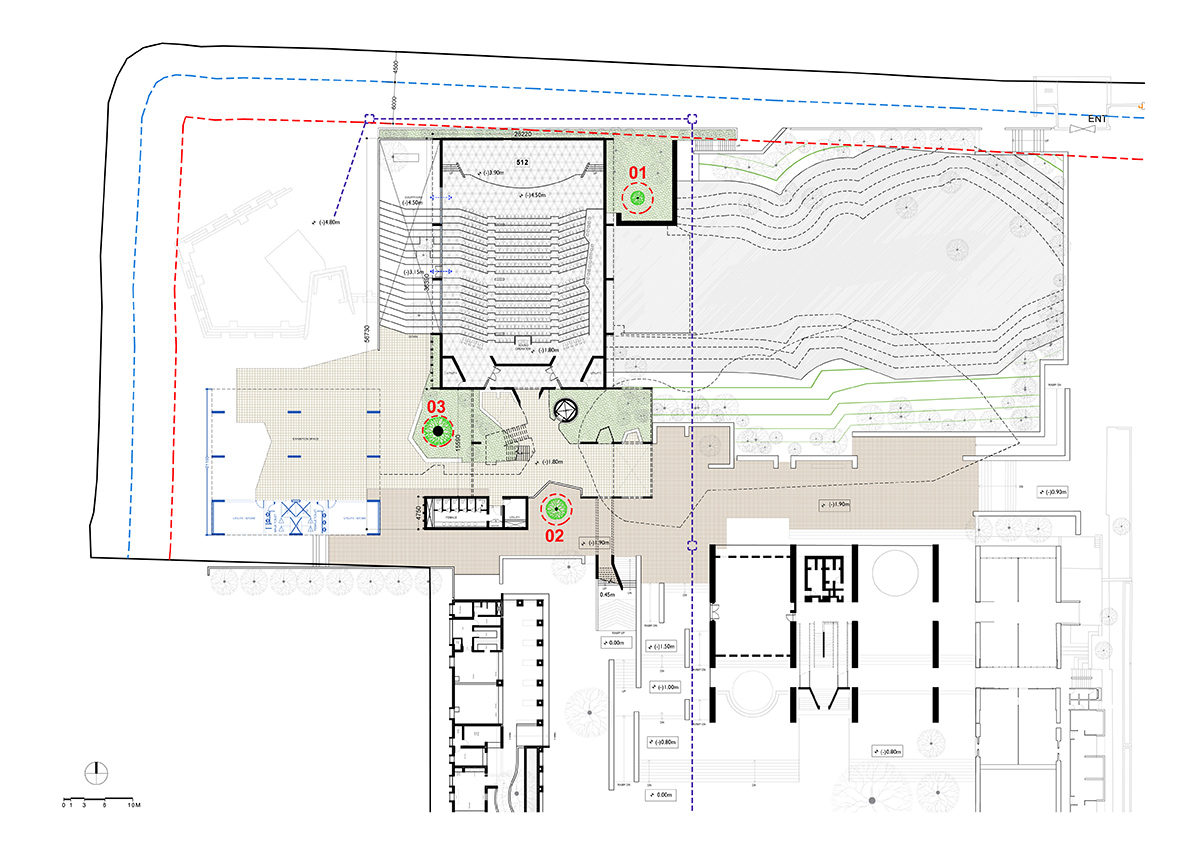
Academic Hub Plan. Image courtesy of Architecture Live!.
The Expansion Plan in Papers
Presenting the new designs to the CEPT community intended to foster discussion of issues and solutions. Along with that, the criticisms for the new buildings were that they don’t uphold Doshi’s architecture.

Image Courtesy of CEPT University.
The administration has been coming up with reforms in the campus, which are unforeseen by the student council of CEPT. The alumni and students find it unlike original university culture. The old canteen was grouped with a stationery shop and a jam room for musicians, both long adored. The original architects not being consulted is the prime issue.
Ahmedabad Education Society which has funded the university always, supported CEPT’s vision of future expansion.
Top image-top to bottom-Faculty of Planning, CEPT University, Lilavati Lalbhai Library, CEPT Workshop Building.
