Submitted by WA Contents
DS+R and O’Donnell + Tuomey release plans for V&A's new museum and collection & research centre
United Kingdom Architecture News - Nov 01, 2018 - 06:52 17275 views
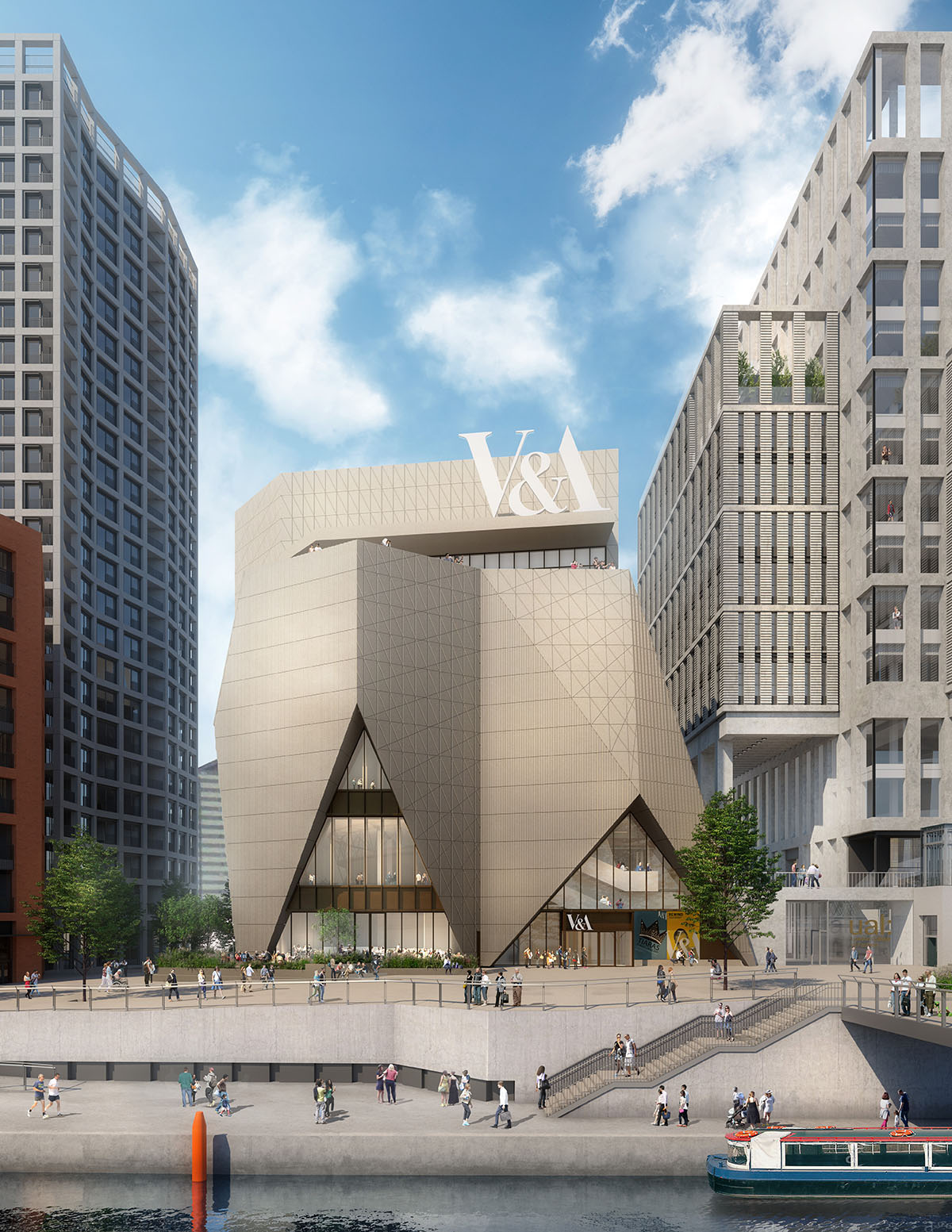
Diller Scofidio + Renfro (DS+R) and O’Donnell + Tuomey have released plans for the Victoria and Albert Museum's brand-new museum at Stratford Waterfront, and new collection and research centre at Here East. The new five-storey museum will be designed by Dublin- based architects O’Donnell + Tuomey and a new collection and research centre will be designed by DS+R.
Called V&A East, the projects will be built at two interconnected sites in Queen Elizabeth Olympic Park. They are planned to open in 2023 as part of East Bank, the £1.1bn powerhouse of culture, education, innovation and growth taking shape in the park as part of the Olympic legacy.
V&A East will also host a unique and unprecedented partnership between the V&A and the Smithsonian Institution – the largest museum and research complex in the world.
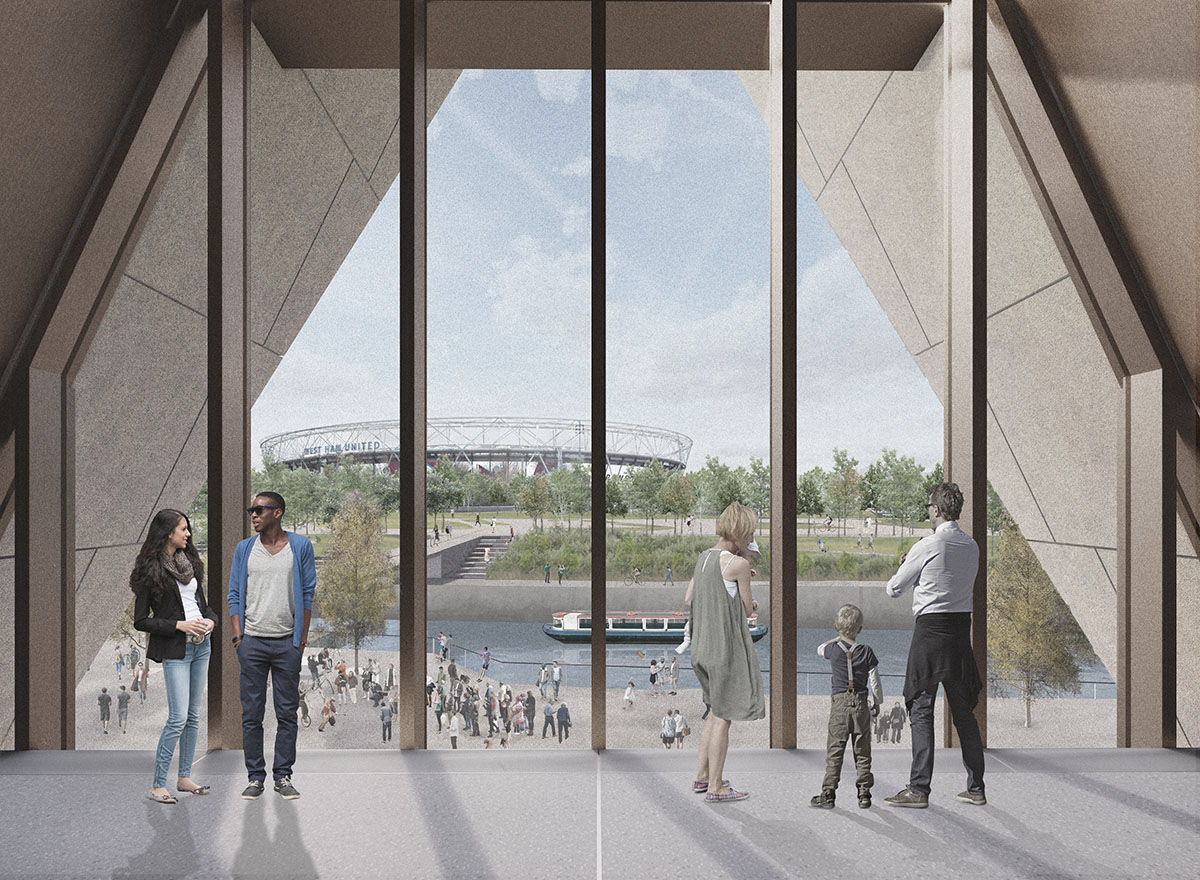
Internal render view of the new V&A museum at StratfordWaterfront, designed by O’Donnell + Tuomey. This is one of two sites planned for Queen Elizabeth Olympic Park as part of the V&A East project. Image © O’Donnell + Tuomey / Ninety90, 2018.
The V&A aims to revolutionise how its world-leading collection of art, design and performance is accessed, explored and experienced in a detailed and new way through the new projects.
"V&A East will provide a 360-degree view of the V&A, and illuminate the breadth of its work in ways that have not been realised before. Situated within the vibrant creative hub of east London and surrounded by four of the city’s fastest-growing and most diverse boroughs, V&A East will be firmly rooted in its local neighbourhood and global in outlook," said the V&A.
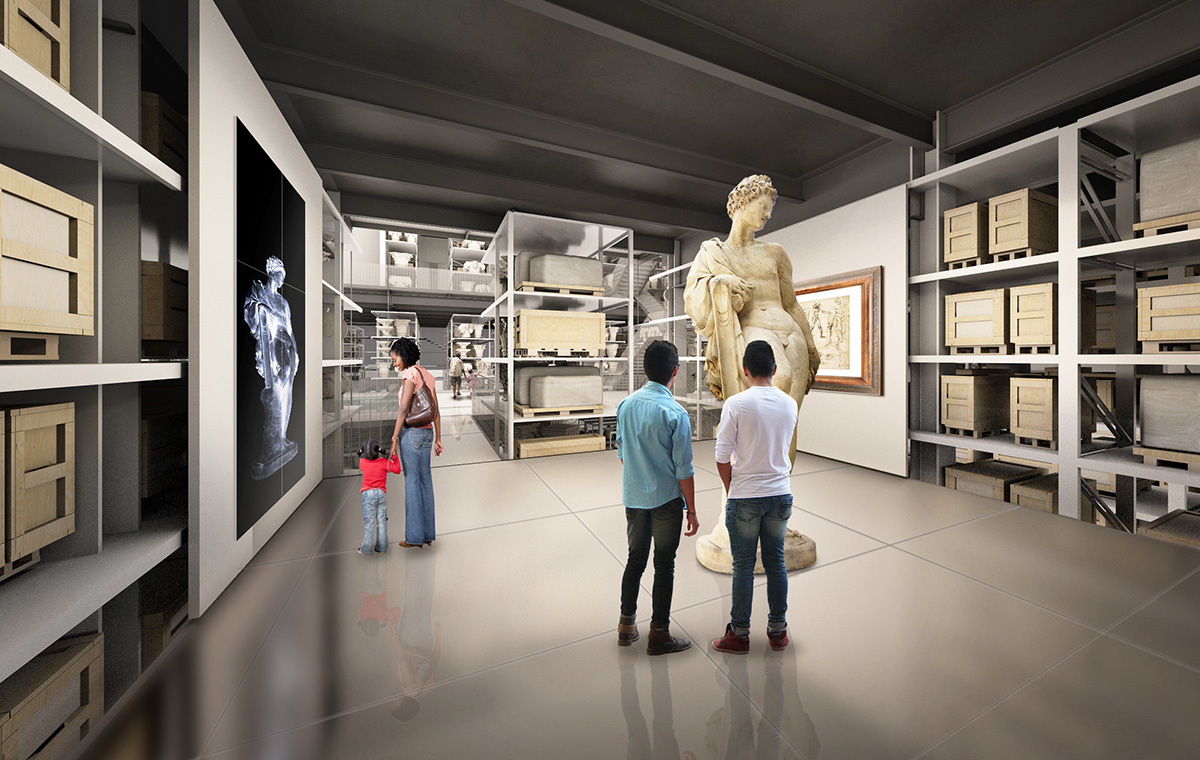
Internal render view of a flexible display space in the new V&A collection and research centre at Here East, designed by Diller Scofidio + Renfro. Image © Diller Scofidio + Renfro, 2018
At Here East, DS+R's new collection and research centre will reinvent the idea of a museum store. Visitors will be invited on behind-the-scenes journeys that uncover and demonstrate how and why objects are collected, how they are cared for, conserved, researched and displayed, and how they help make sense of our past, present and future.
The centre will be a purpose-built home for 250,000 objects and an additional 917 archives spanning the breadth of the V&A’s collection from fashion, textiles, furniture, theatre and performance, to painting, sculpture, ceramics, glass, design, architecture, and digital.

Internal render view of the new V&A collection and research centre at Here East, designed by Diller Scofidio + Renfro. Render shows how a marquetry ceiling from the now-destroyed Altamira Palace near Toledo, Spain, c.1490, will be installed as a real architectural element within the centre. Image © Diller Scofidio + Renfro, 2018
Supported by Austin- Smith:Lord, the collection and research centre will bring treasures out of storage and into public view for the first time in generations.
A central public collection hall will turn the store inside out, with a rich array of objects on rotating display for visitors to explore – from some of the V&A’s smallest curiosities to the largest and most significant rooms and building fragments in the collection.
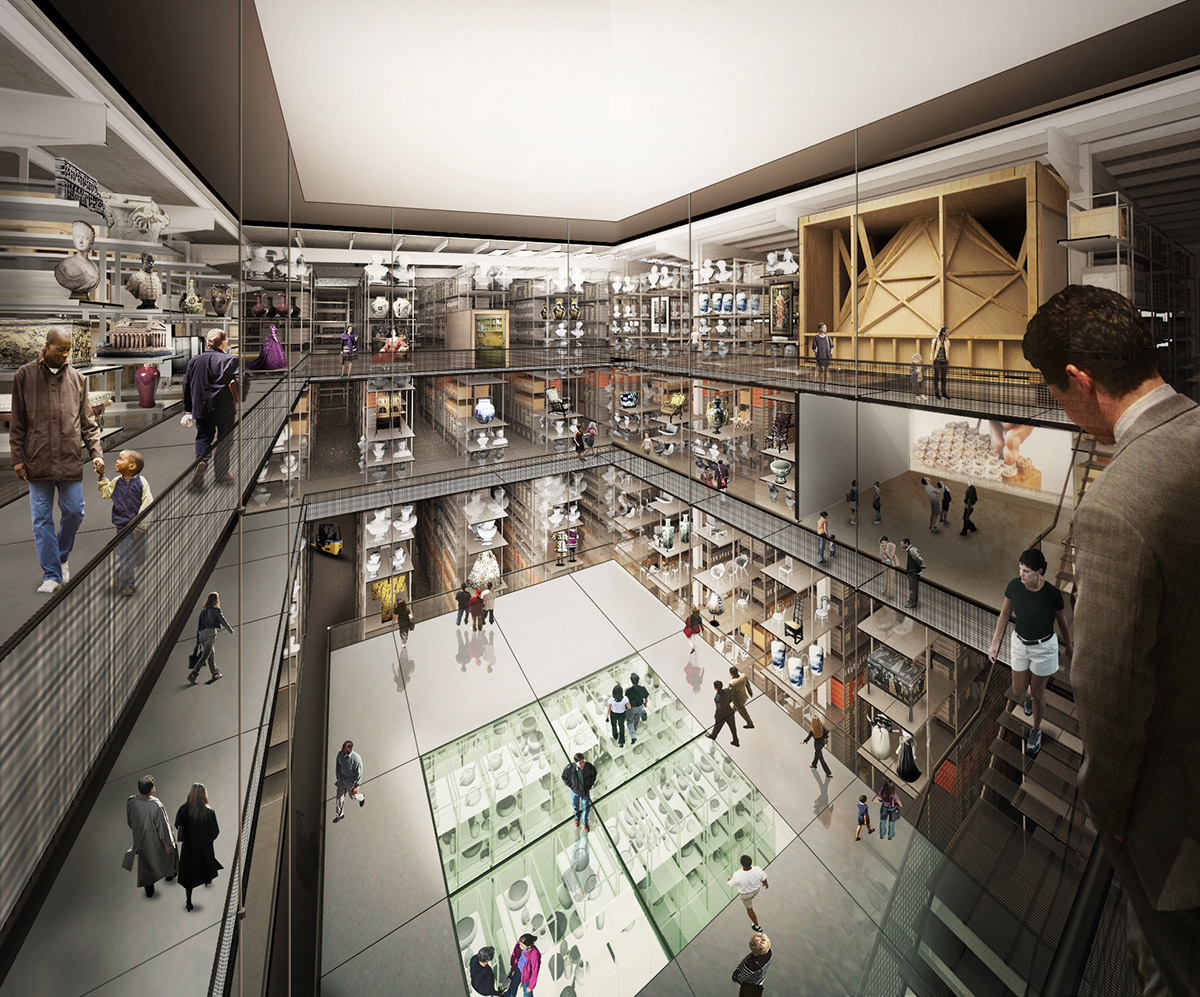
Further spaces within the centre will host pop-up displays, workshops, performances and screenings alongside live encounters with the museum’s work – from conservation and research to exhibition preparation.
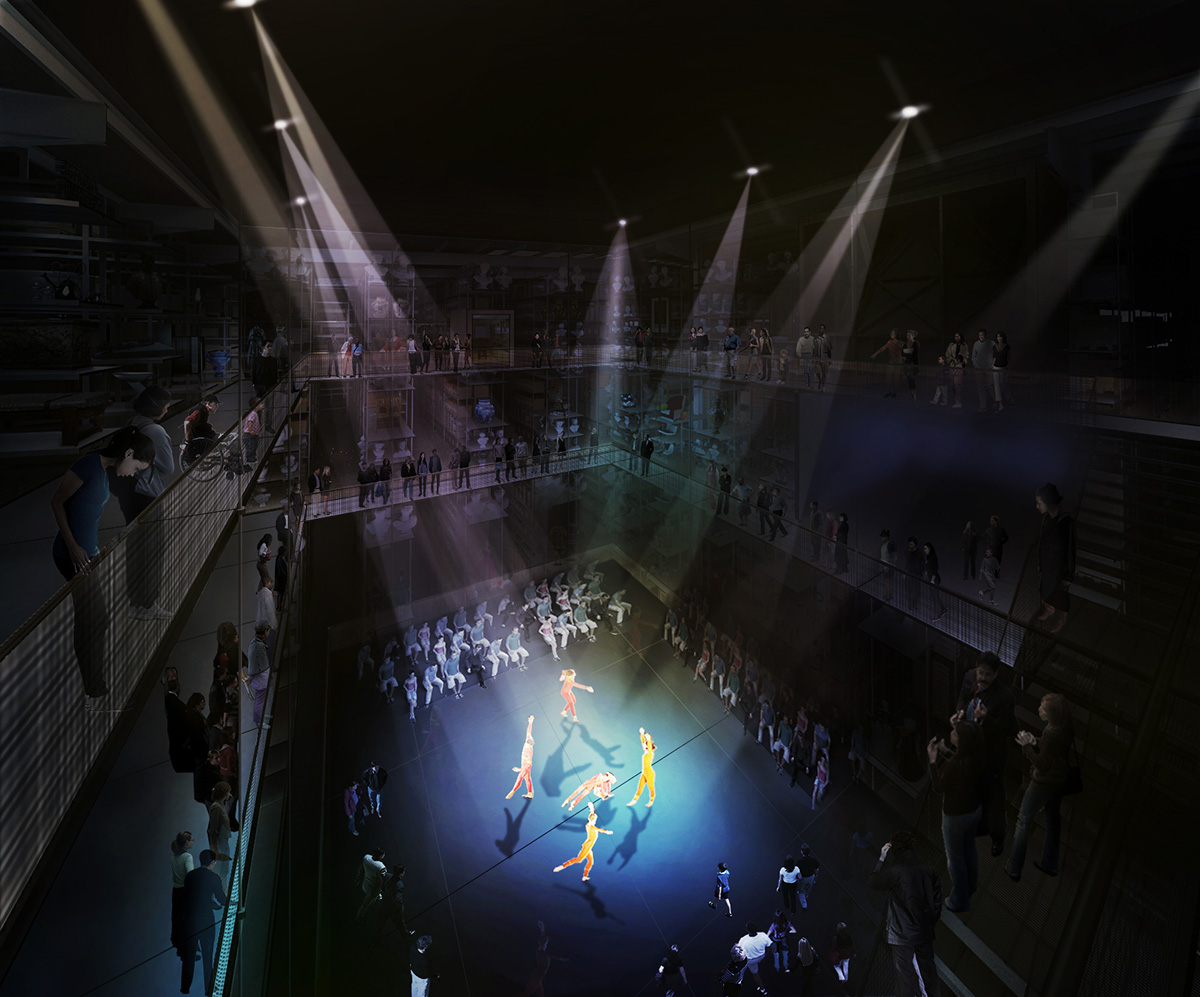
Internal render view showing a performance taking place in the central public collection hall in the new V&A collection and research centre at Here East, designed by Diller Scofidio + Renfro. This is one of two sites planned for Queen Elizabeth Olympic Park as part of the V&A East project. Image © Diller Scofidio + Renfro, 2018
This new model builds on the continued success of TheClothworkers’ Centre for the Study and Conservation of Textiles and Fashion, which will be relocated to the new centre from Blythe House in west London, where a significant proportion of the V&A’s collection is currently stored.

Internal render view of gallery dedicated to the changing display of large rolled objects in the new V&A collection and research centre at Here East, designed by Diller Scofidio + Renfro, 2018. Render shows Natalia Goncharova’s Backcloth Design for theFinale of ‘L’Oiseau de Feu’ (The Firebird), c.1926. Image © ADAGP, Paris and DACS, London / Diller Scofidio + Renfro, 2018
A dedicated viewing gallery will be created to showcase a changing display of rarely-seen large rolled objects from the V&A’s extraordinary collection of theatre stage cloths, carpets, textiles, tapestries and paintings, including a 15-metre-wide theatrical backcloth designed by Natalia Goncharova for the 1926 Ballets Russes London production of Stravinsky’s Firebird.
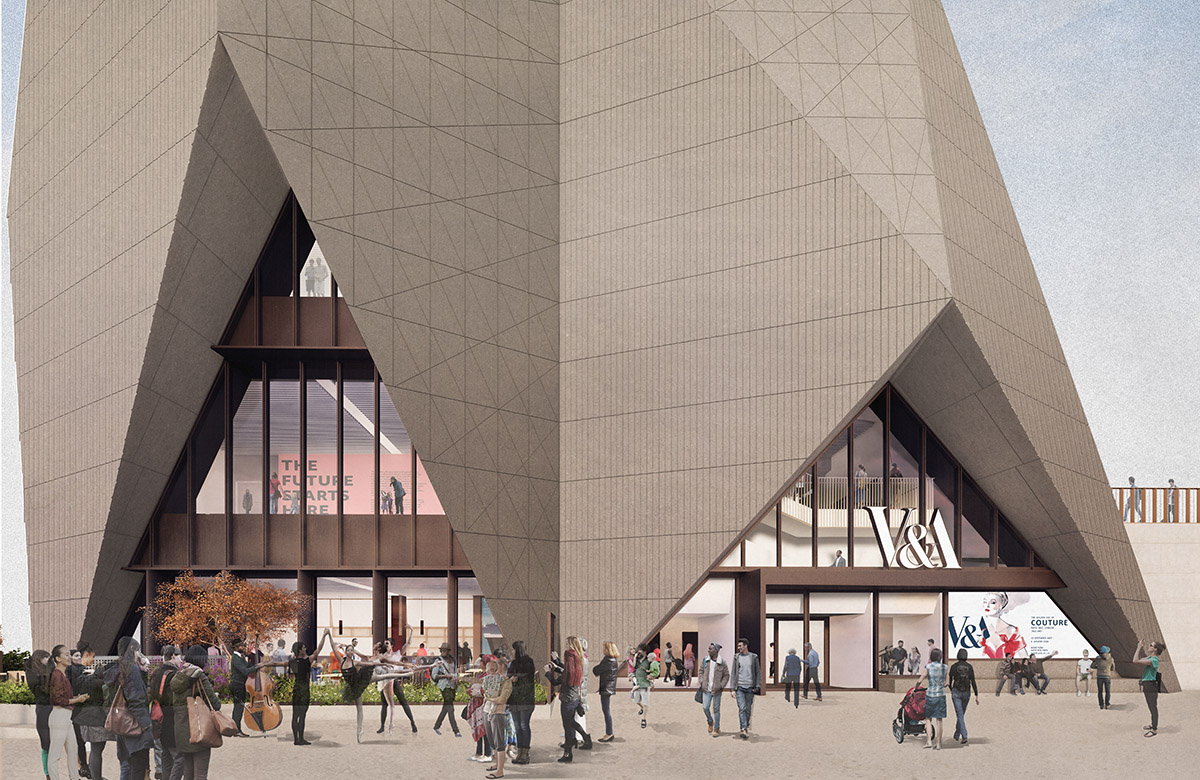
External render view of the new V&A museum at StratfordWaterfront, designed by O’Donnell + Tuomey. This is one of two sites planned for Queen Elizabeth Olympic Park as part of the V&A East project. Image © O’Donnell + Tuomey / Ninety90, 2018
O’Donnell + Tuomey's new museum, situated ten minutes walk away from the new collection and research centre, will provide a panoramic view of the designed world, and offer contemporary and cross-cultural perspectives.
Two galleries will showcase the full range of the V&A’s collections and a programme of major exhibitions will sit alongside new commissions, installations and interdisciplinary collaborations and projects. Three outdoor terraces will give spectacular views across the Park.
The museum at Stratford Waterfront will sit alongside UAL’s London College of Fashion, a new, mid-scale venue for Sadler’s Wells, and new BBC studios for performance, rehearsal and broadcast – its founding partners in the East Bank project as part of the legacy of the London 2012 Olympic and Paralympic Games.
"As London’s centre of gravity extends east, our plans for East Bank make sure that high-quality culture and education are right at the heart of the development and of our Olympic legacy," said Sadiq Khan, the Mayor of London.
"I’m truly delighted that the V&A - and its partnership with the Smithsonian Institution – is one of the world-renowned organisations working alongside us to drive forward growth and inspire more young Londoners to take up creative careers."
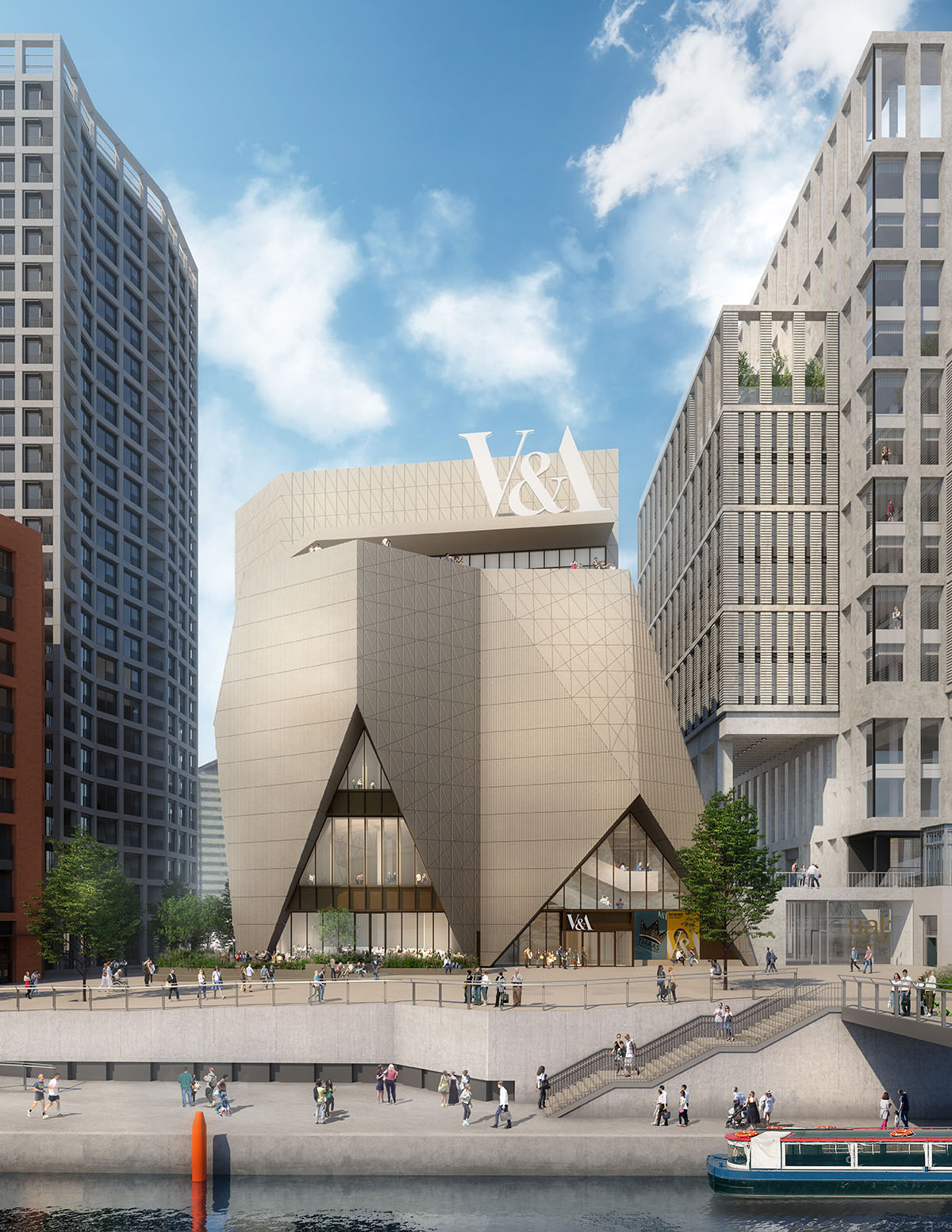
External render view of the new V&A museum at Stratford Waterfront, designed by O’Donnell + Tuomey. This is one of two sites planned for Queen Elizabeth Olympic Park as part of the V&A East project. Image © O’Donnell + Tuomey / Ninety90, 2018
"V&A East is timely and ambitious. It will – for the first time – illuminate the entire lifecycle of museum practice in a transformational experience for visitors. From the moment of an object’sacquisition, through its conservation, the research, enquiry and debate that follow, to its display as part of the story of an exhibition, this 360-degree view is unprecedented and will revolutionise how people experience, and are inspired by, our collection," said V&A Deputy Director and COO Tim Reeve.
Elizabeth Diller, co-founder of Diller Scofidio + Renfro (DS+R) recently spoke to World Architecture Community in an exclusive interview. "The role of the architect is to protect as much space as possible for the public. If I had it my way, I would just turn every ground floor of every building over to the public. That would be fantastic in the democratization of space," said Diller.
> via V&A
