Submitted by LENNIE ARAUJO
Atelier AM-arqstudio Designed A Home Where Light and Texture Provide Comfort and Ease
Portugal Architecture News - May 31, 2022 - 13:20 2483 views
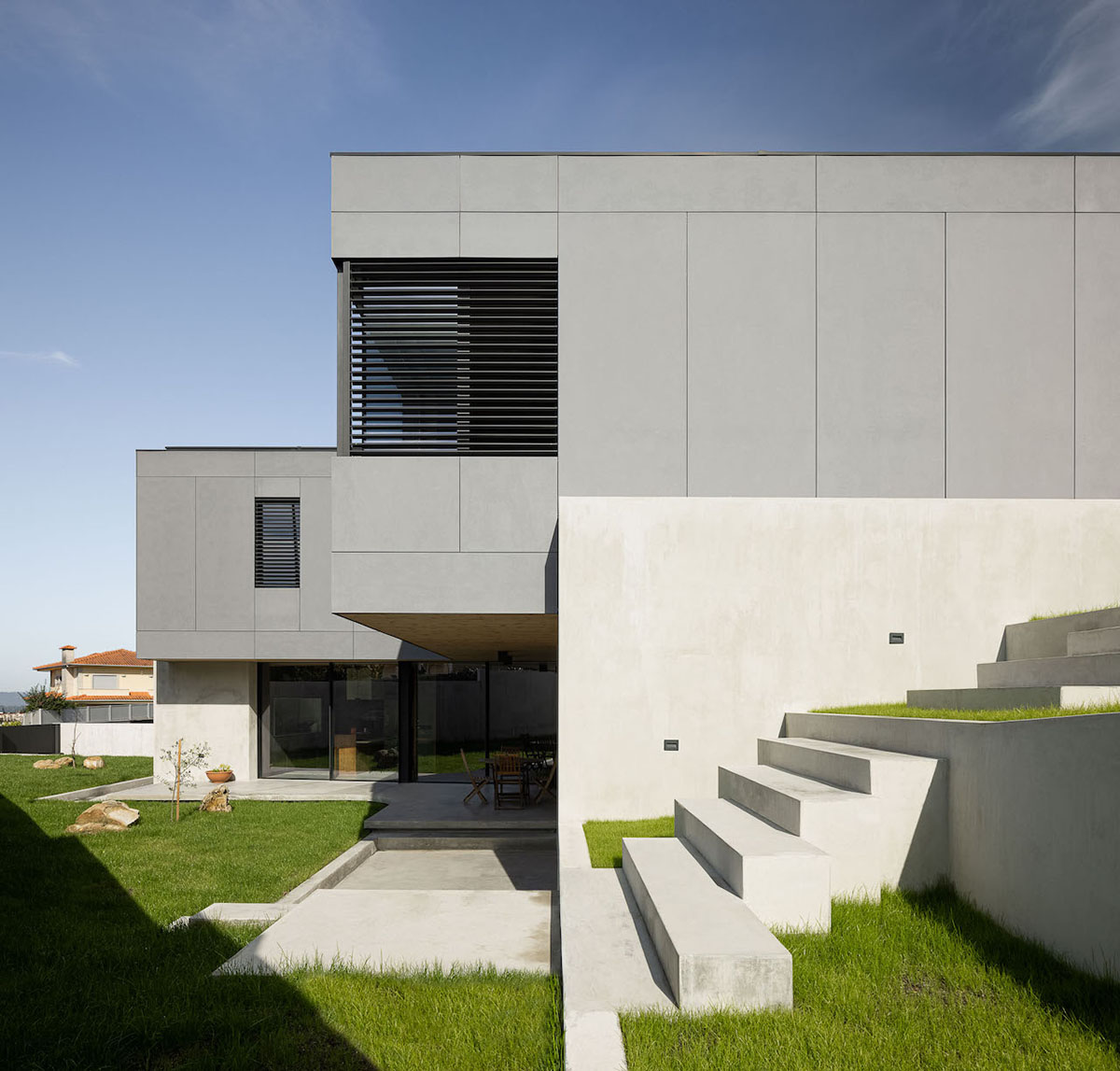
atelier AM-arqstudio designed Casa 15, a house in Braga where natural light provides life to the different spaces, highlighting the social spaces and using a subtle lack of it to define the private areas.
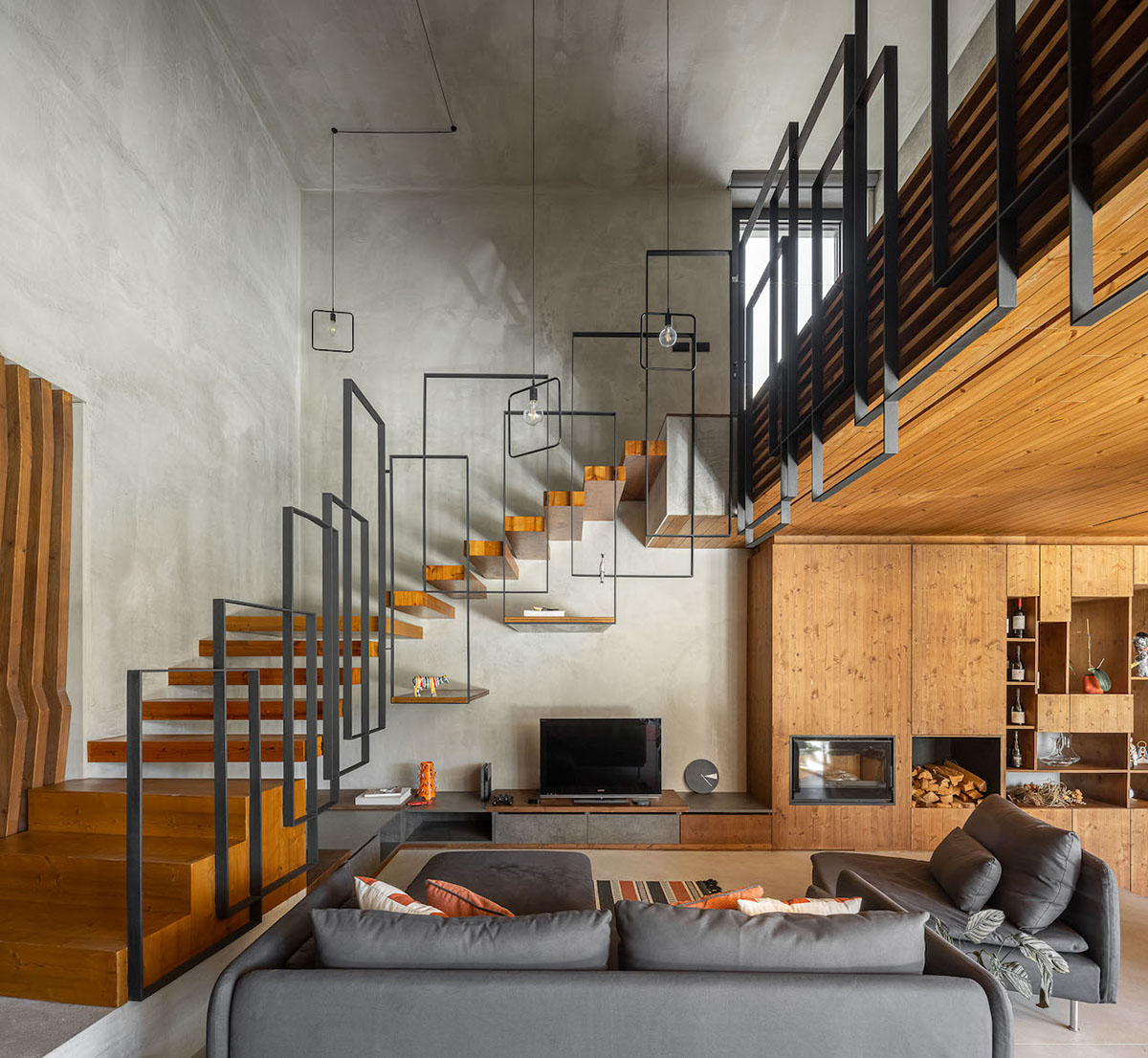
The architects recall how as with any architectural project “when we meet a client at the inception moment we start steering, navigating through spaces not yet built, visualising forms, shapes, rooms; even before the client understands fully what our project aim is”.

They indicate how distinct spaces start taking shape; speared-headed sometimes by a word, or perhaps the perception of how a material, its texture feels when touched, and other times, how the light makes you “feel” the space.
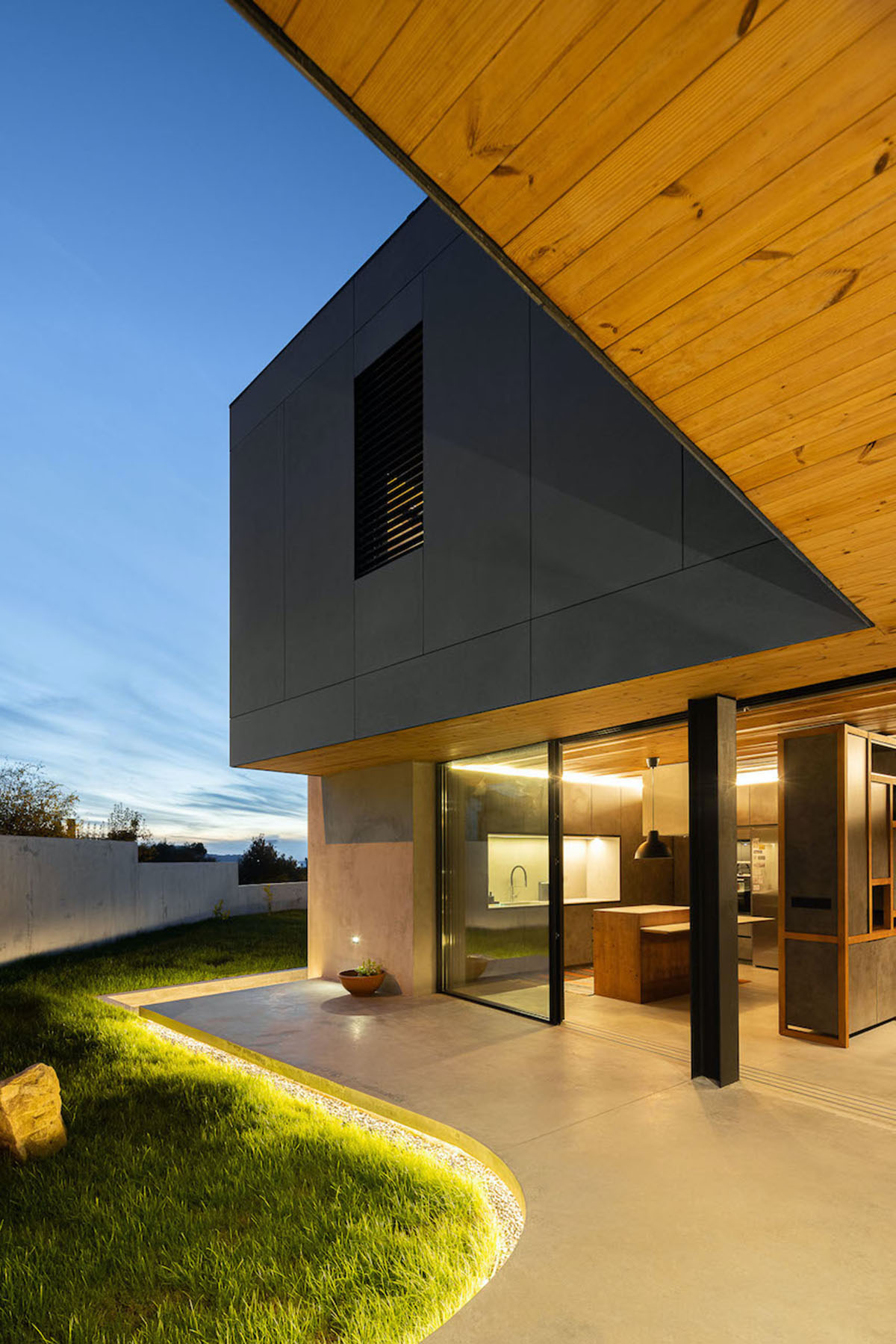
This is what happens here. As the architects team express, in a project there is “a unique relation between intentions and wishes translated into what ultimately is expected to be comfort; the pleasure and easing sensation to relax in a space; the inhabitants perception”.
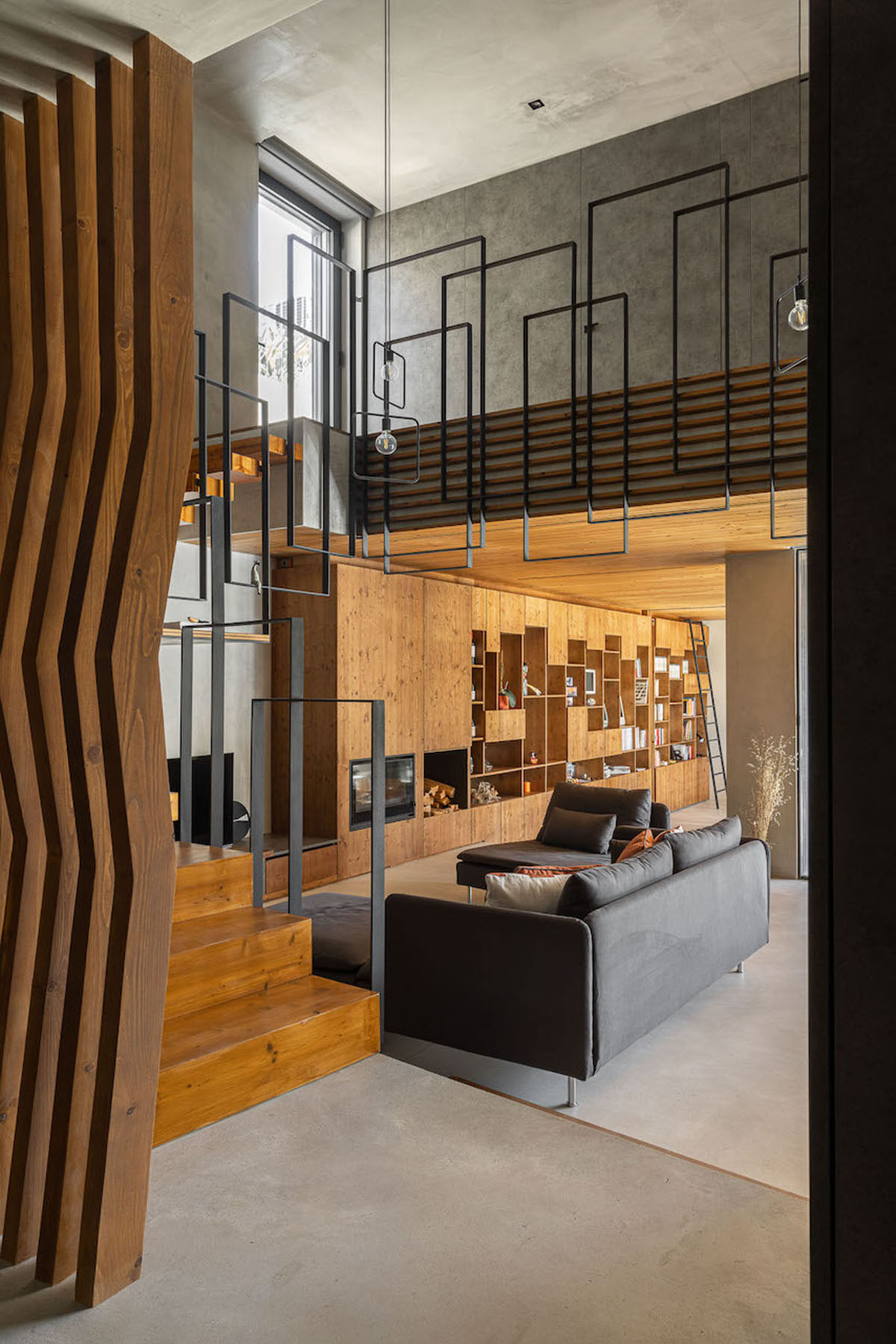
The couple who owns the house were the kind of clients with a clear vision about the feel of the social spaces they wanted. For them, everyone in the house at any time should be visible to each other and feel part of a connected whole, regardless if they are cooking, reading, or working from home; it is important to them to maintain a visual connection.
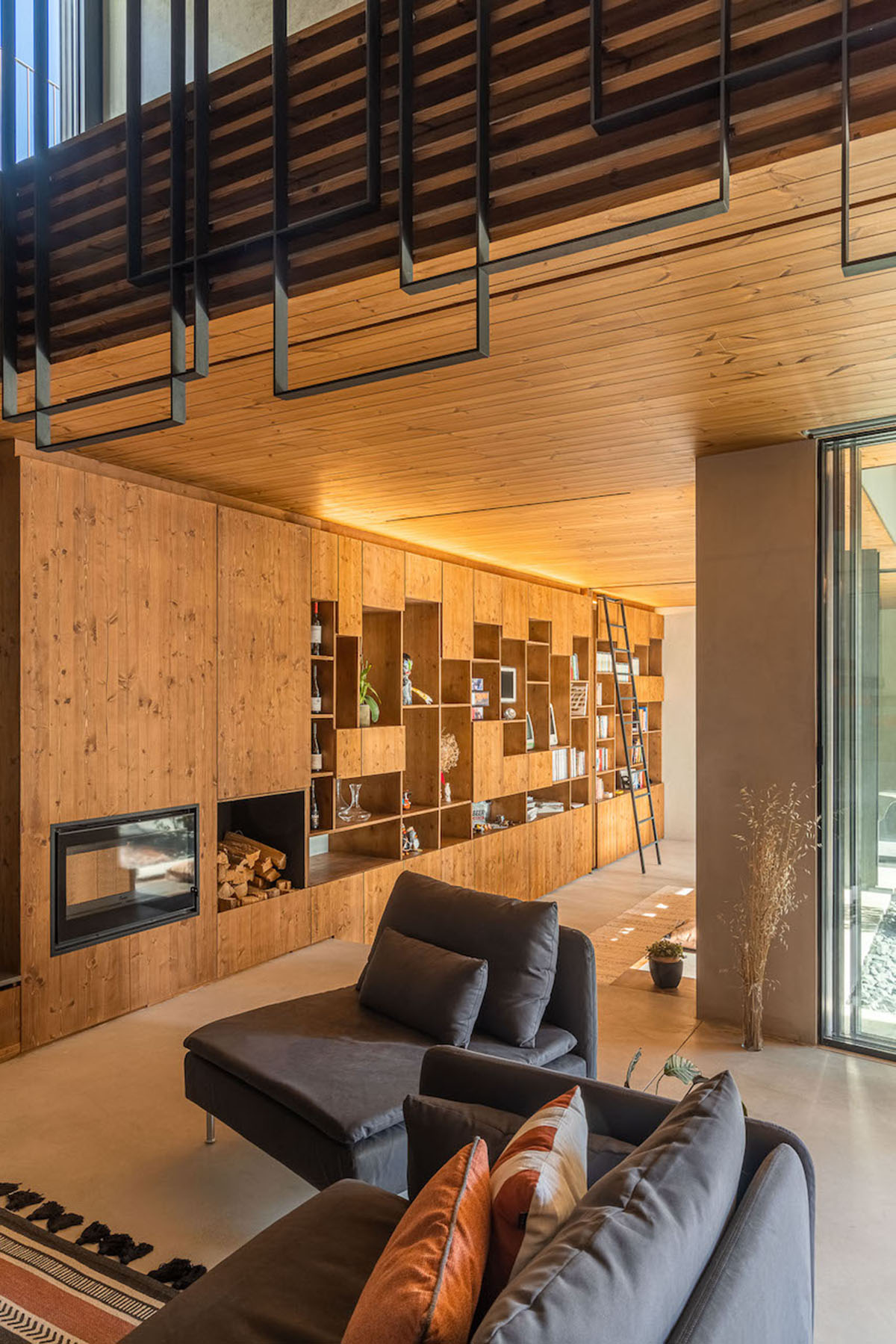
Moreover, the clients wanted to be comfortable at night without feeling the unease of being exposed to the exterior or disturbed by any outside movement. The natural separation between social and private spaces became clearer thanks to these concerns which were also their guideline.
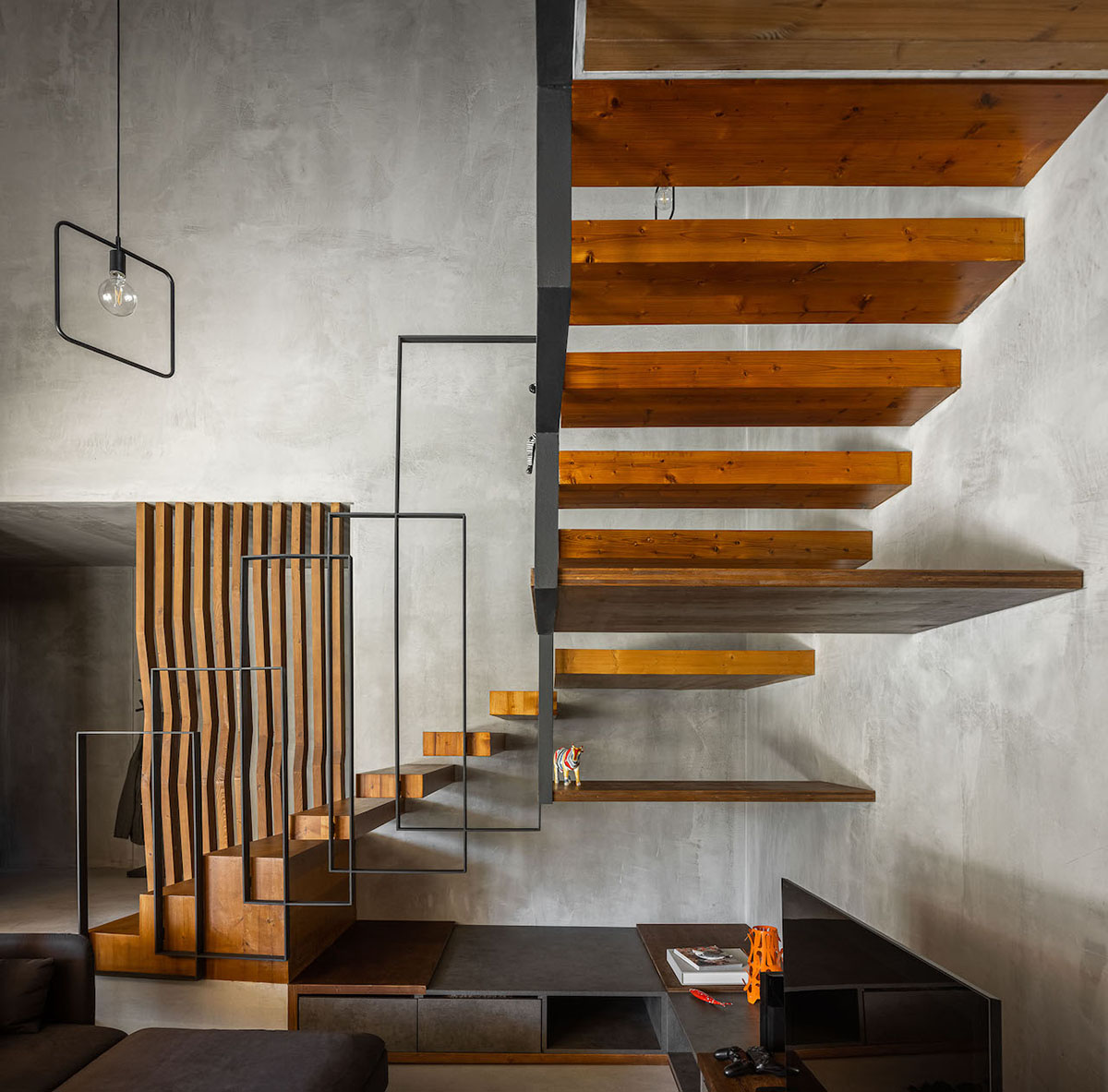
This was the narrative that started building a mental walk-through linking all interior spaces. When arriving at the entry door, guests don’t yet understand how the interior spaces are fashioned, this in fact because the house volumes don’t let you see inside, you actually need to feel it, to find your way through.
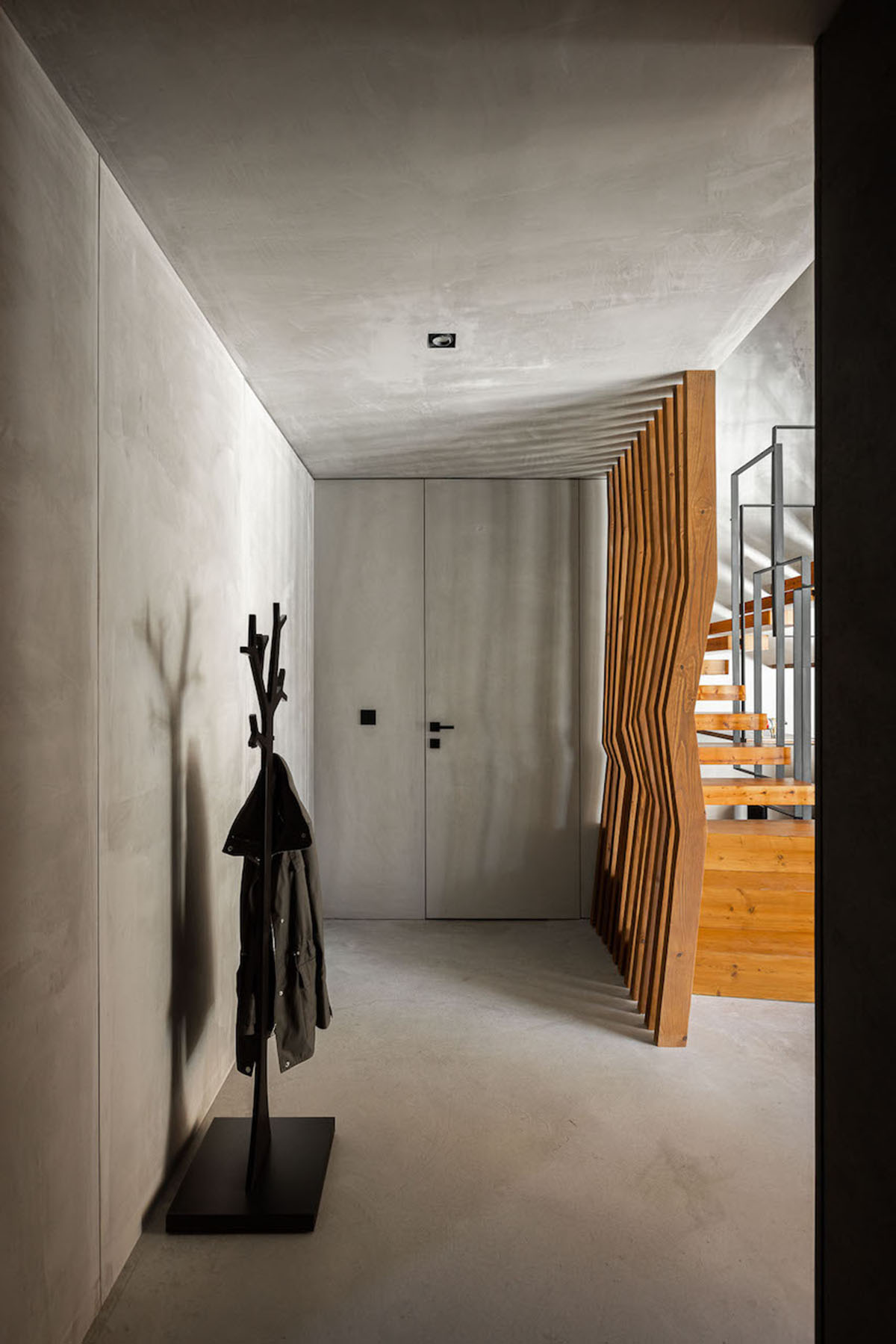
Once the main door opens, and as you go through the entry hall there is an expectancy about what you are going to encounter next; rays of natural light are a tacit invitation to the living room, where you find yourself facing a space revealing high ceilings connecting the upper floor via beautiful wall-suspended wooden stairs (made of the same wood used in the exterior of the house and the interior garden). An inviting view.

People’s flow through then, both horizontally and vertically is linked by way of this core space, where the ceiling wood folds turning into the finished floor of the level above, becoming like a game between continuity and transition allowing natural light to disperse into the horizontal planes, both floor and ceiling, converging into a gradient of spaces; between social and leisure ones and those purely for relaxation.
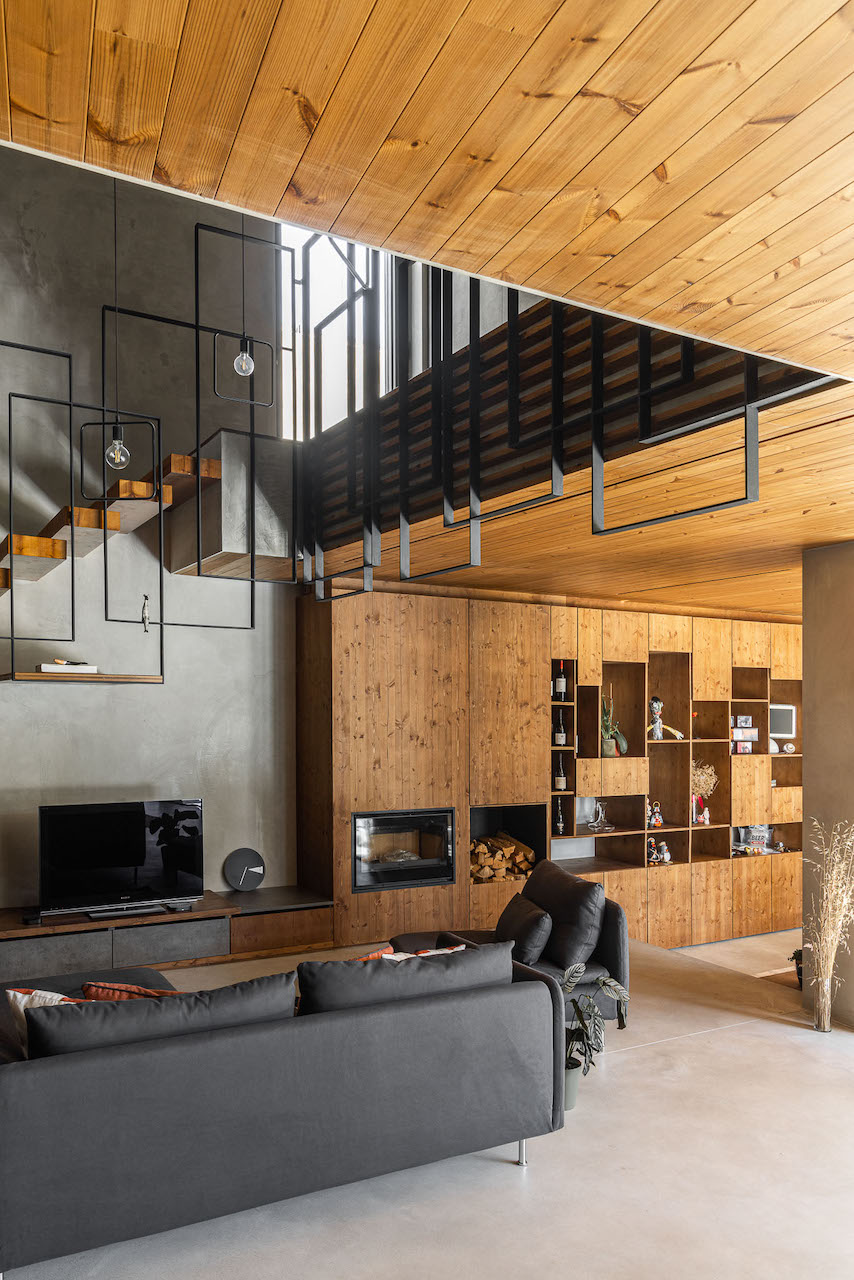
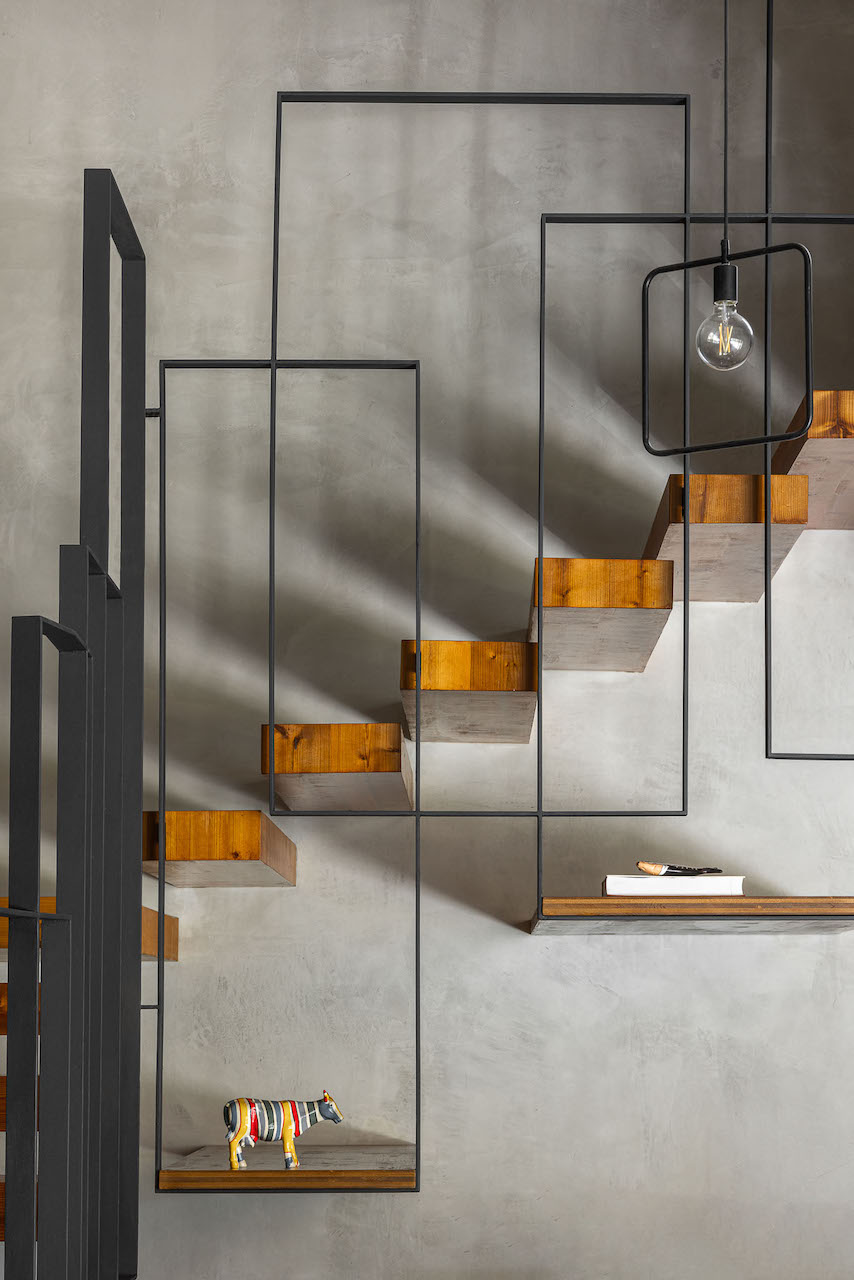
Early on in the design stages the architects became aware that light reflection over wood surfaces in contrast with shades of grey and darker materials was the best way to convey, to mark gradually a path of sunlight, of time throughout the day.

At the start of the day, at breakfast time, is when natural light nudges the kitchen floor and the continuity of the wood floor extending into a balcony protected by thin wood pillars discreetly “filtrates” the view while allowing a view of the outside.
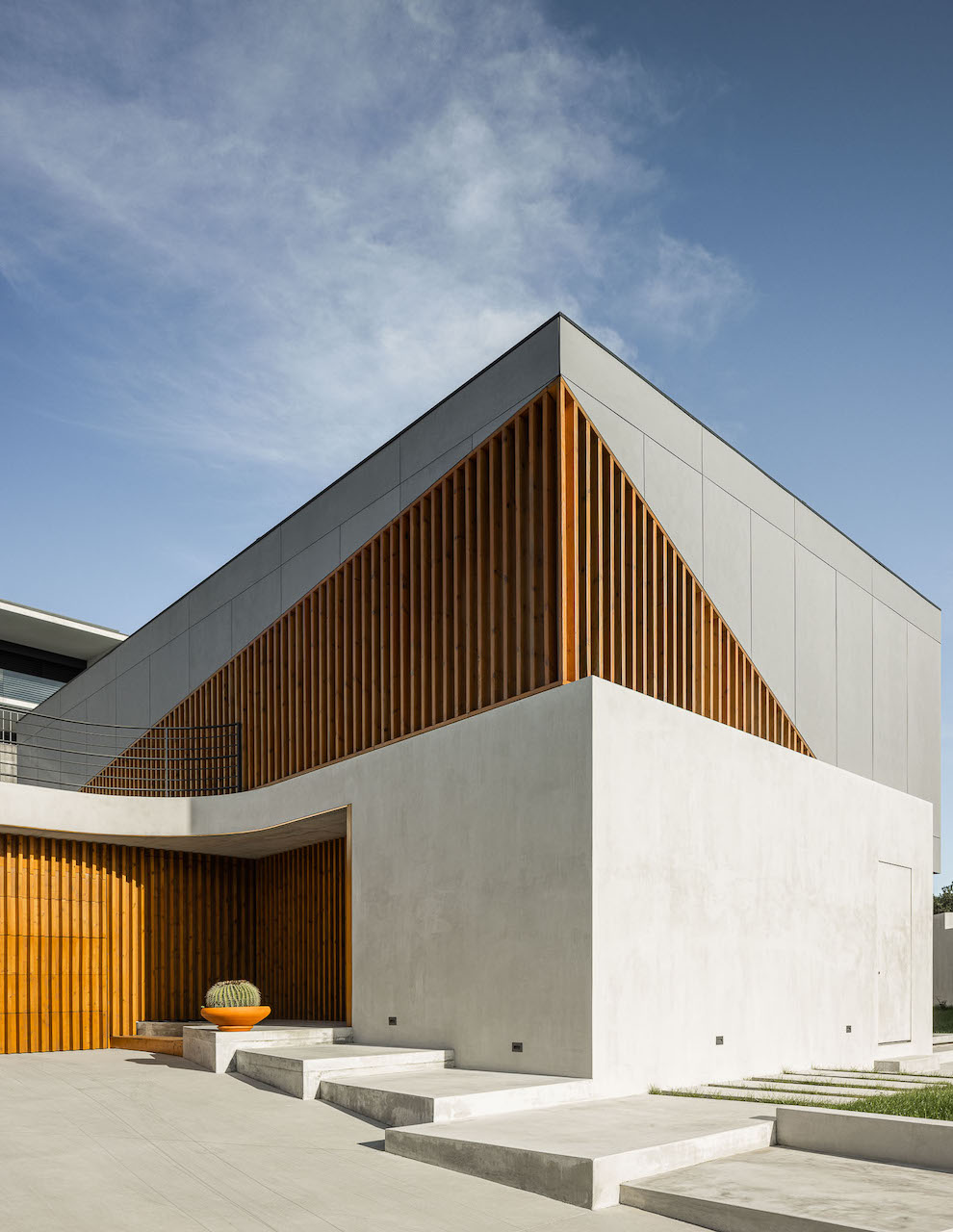
As daylight moves onto the dinning room where both inside and outside of the house connect via an extended semi-exterior space, both the ceiling and the floor materials work to lessen these spaces boundaries during warmer days.
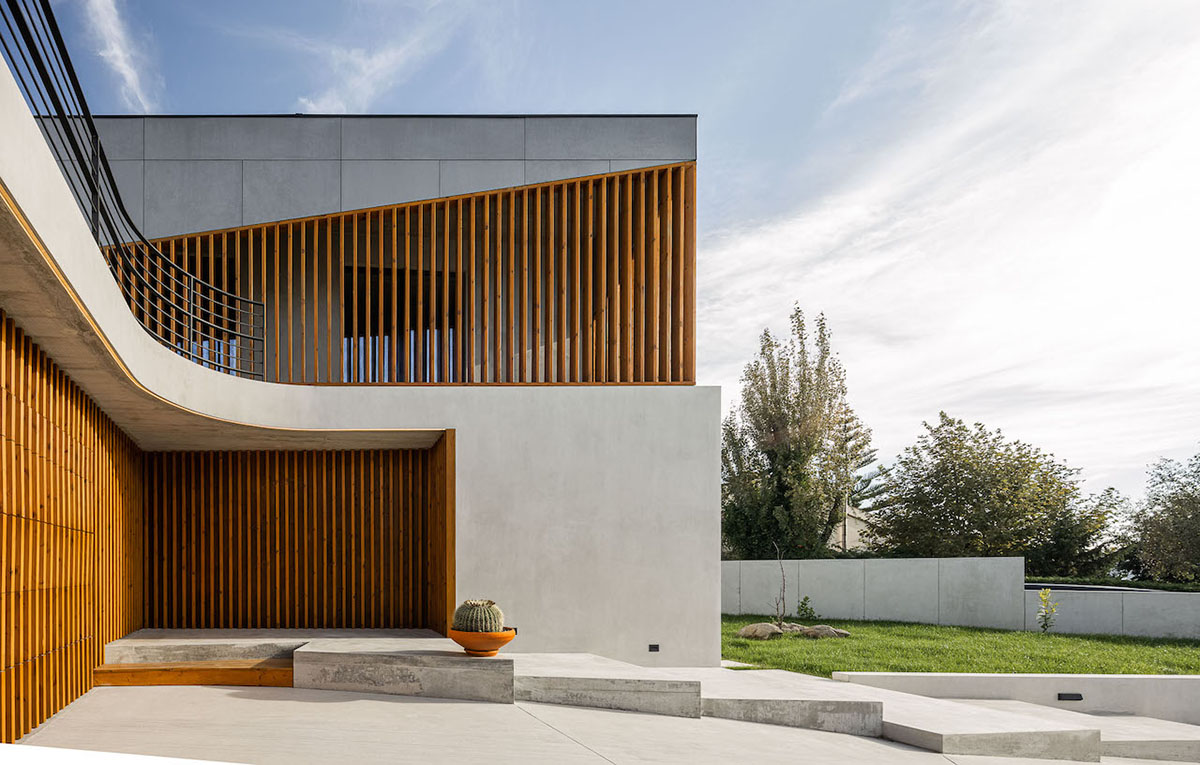
Later on as the sun starts getting lower, until as the last area to secure the natural rays, it touches the library’s wood furniture giving it a warm, comfortable feeling inviting the transition from the home office to the living room, and signalling the day-cycle is complete.
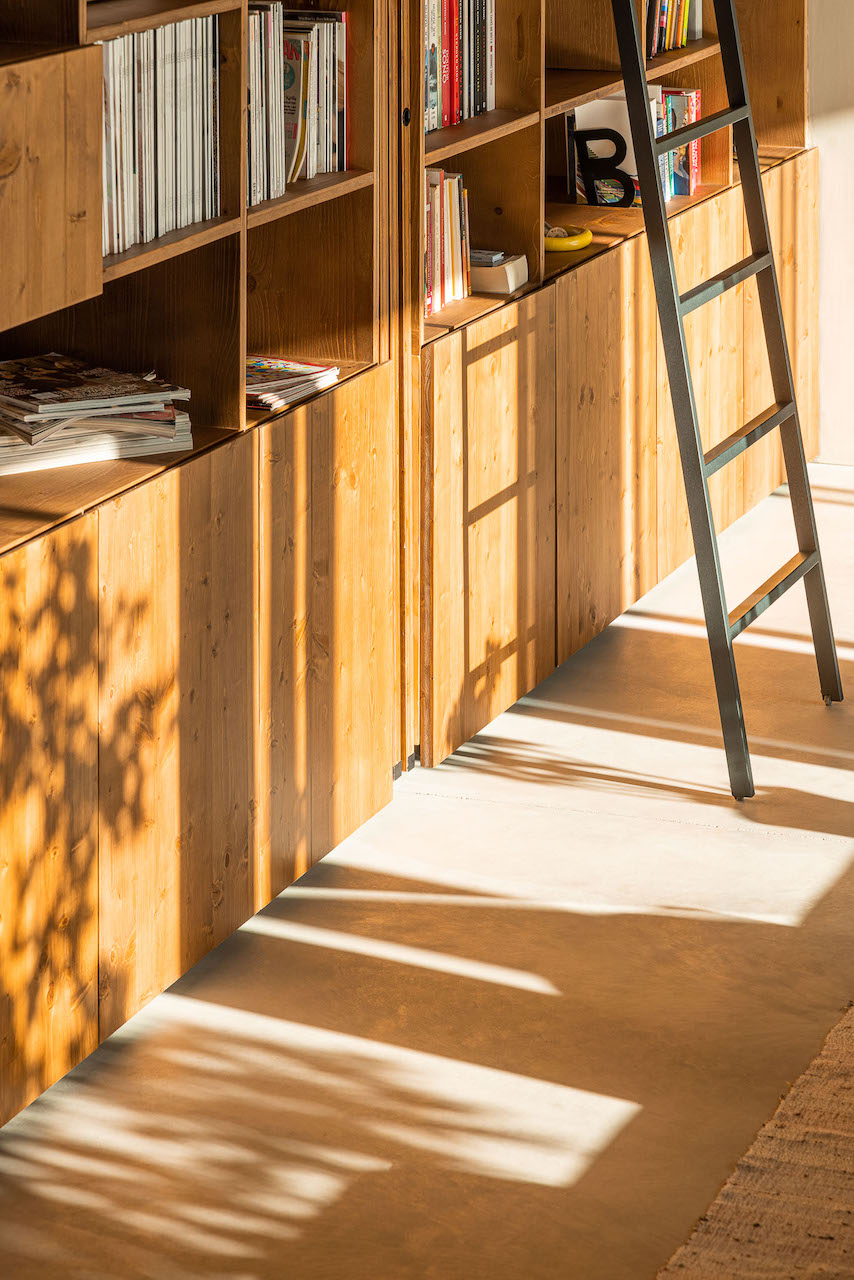
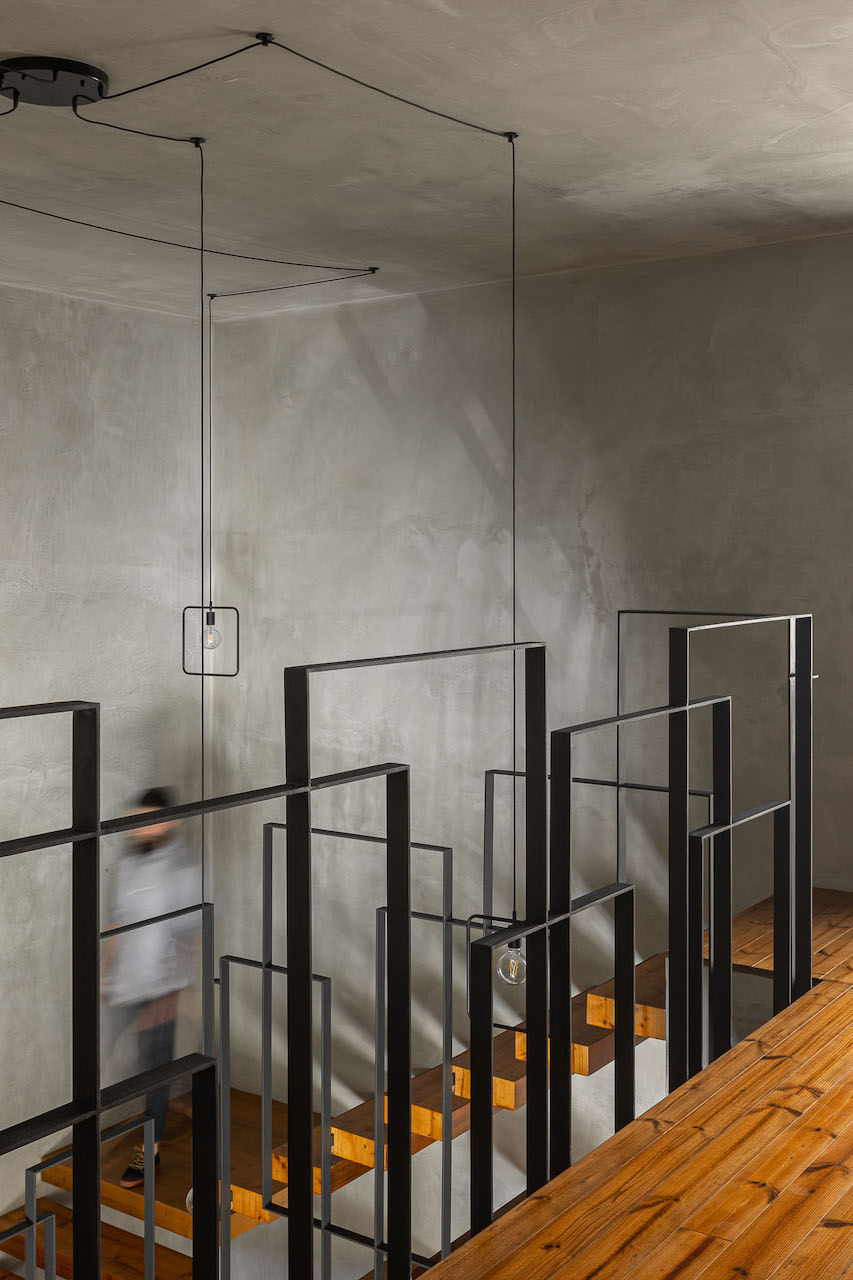
The clients stressed their need for safety and security, which were achieved with light reflecting on the wood, which makes the entire first level a light box.

As residents move from social to private spaces, the main goal was to make it a smooth transition between a continuous space with light flowing through the day, and a more quiet place were the family goes to rest. Here, the corridor’s walls and doors have a motley dark finish only interrupted by a window letting natural light in.

Thus the rooms on the west facade are warmer as they secure the last hours of sunlight heightened by the wood’s warmth.
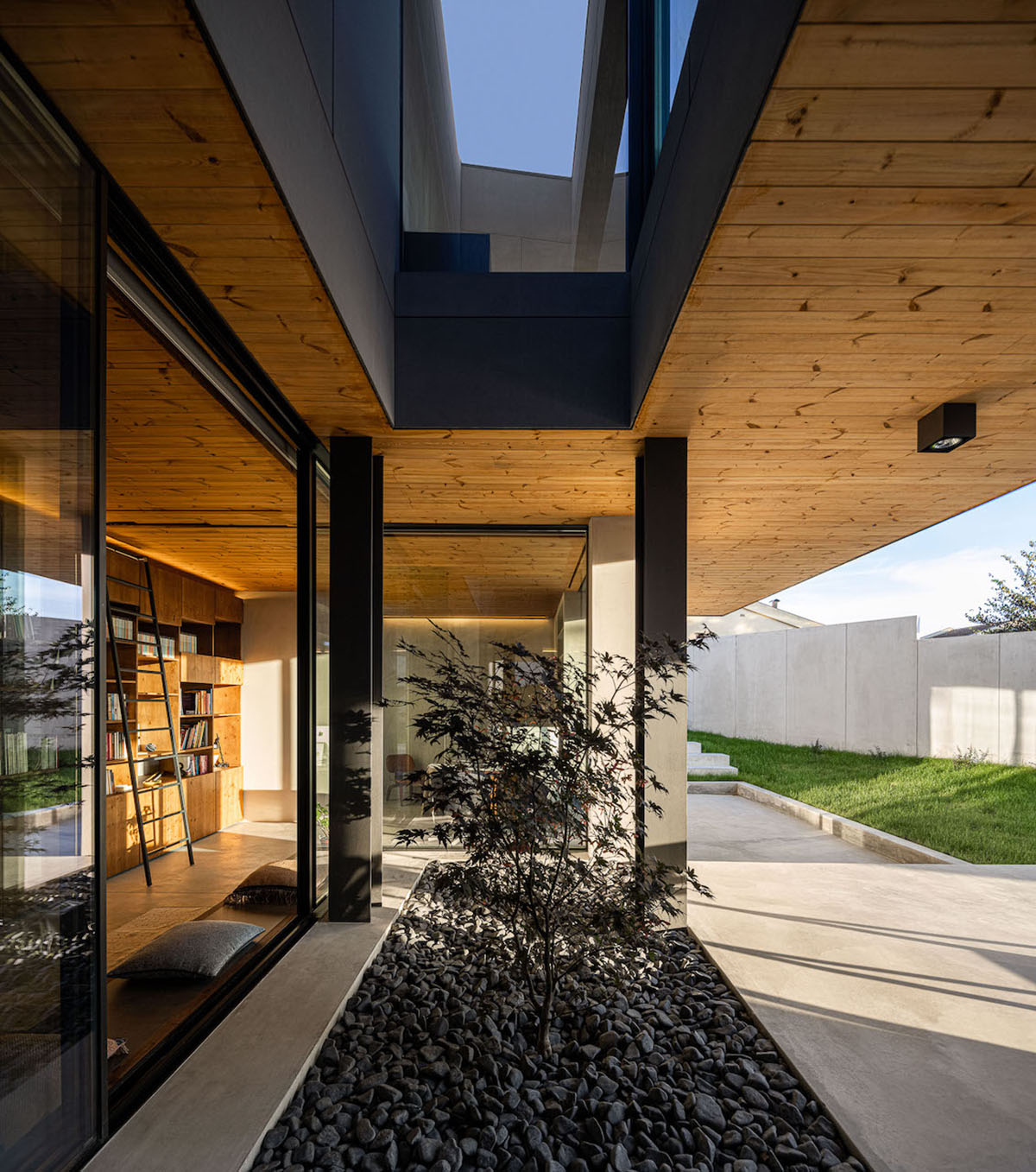
The master bedroom has a direct connection with the vertical winter garden, which reflects the light from the downstairs to the upstairs and vice-versa. When the moonlight appears it enters through this glass casting light upon the room.
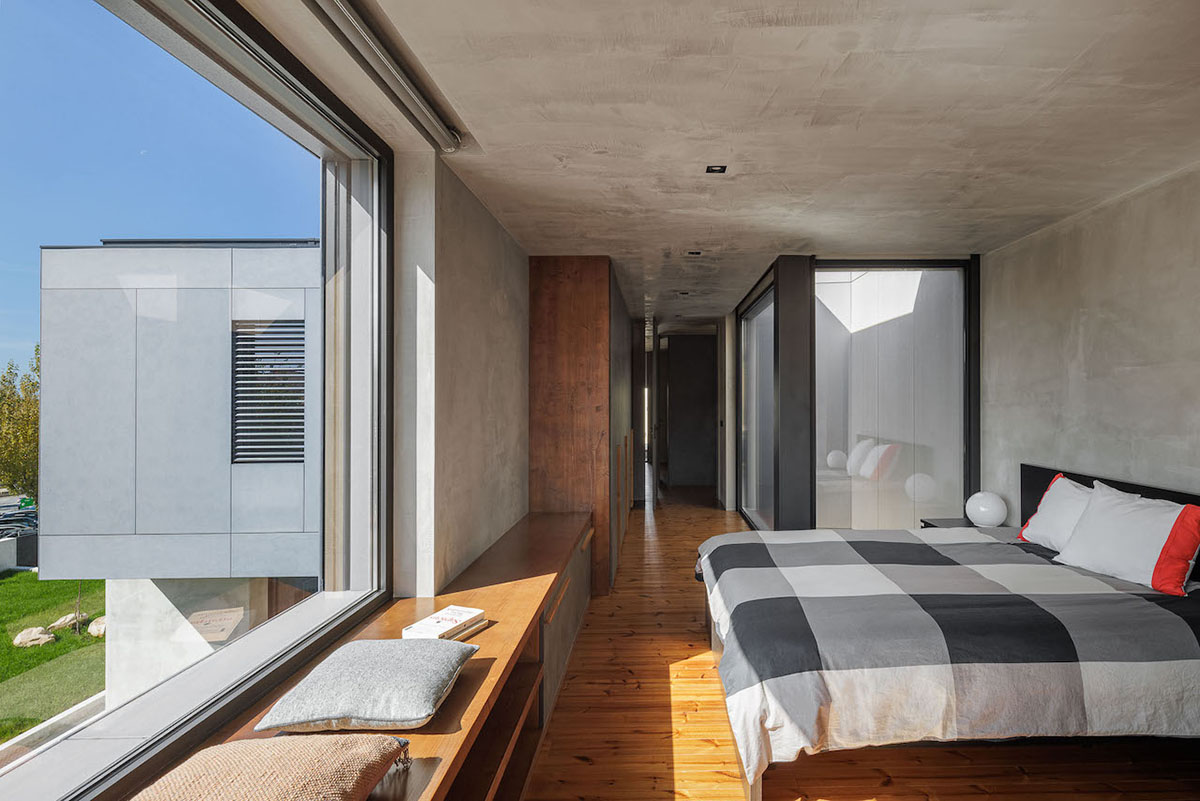
A bigger window placed in the bedroom’s corner creates a particularly interesting effect when the natural light becoming almost parallel to the ceiling and floor, shifting the wall’s grey to an almost white shade.
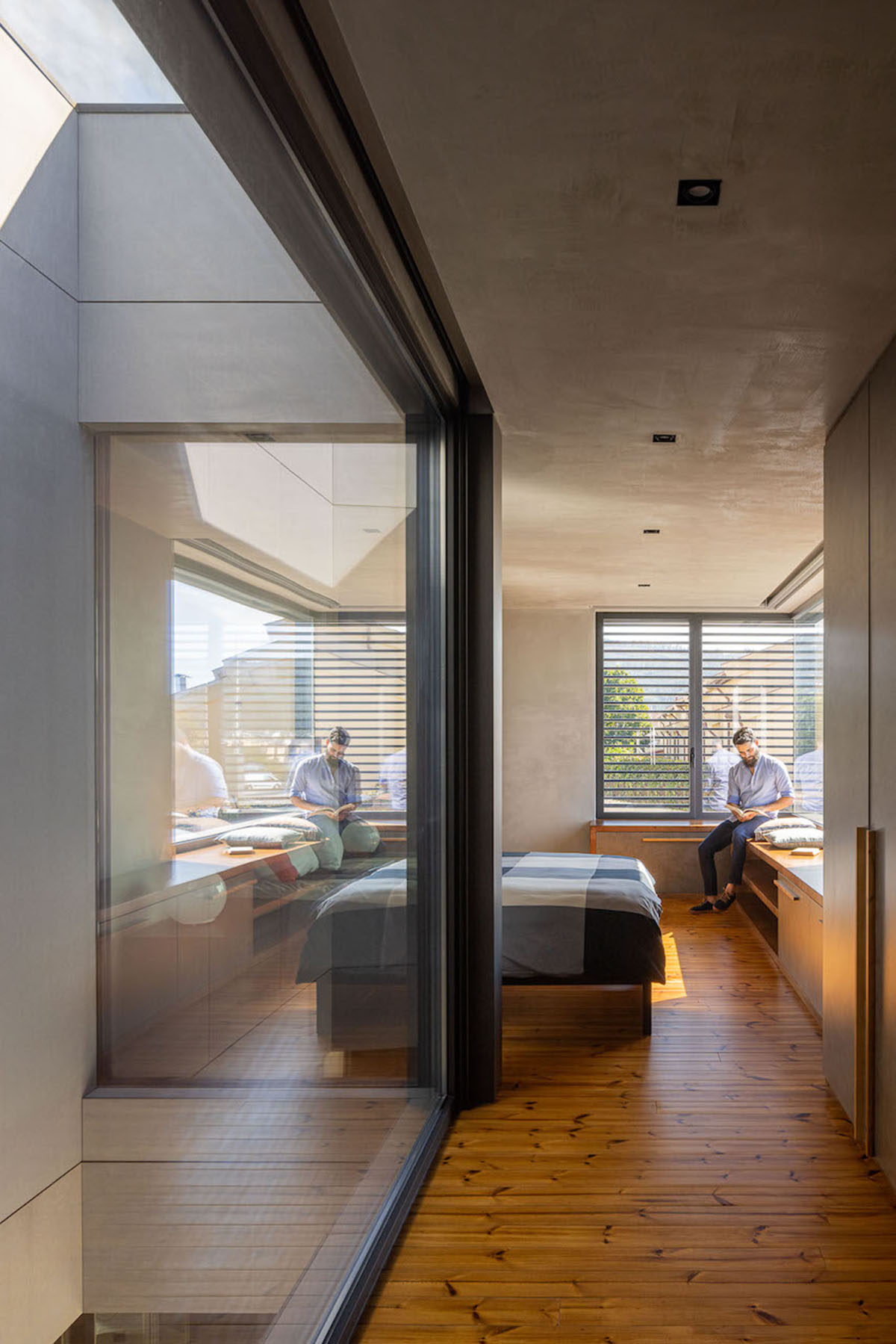
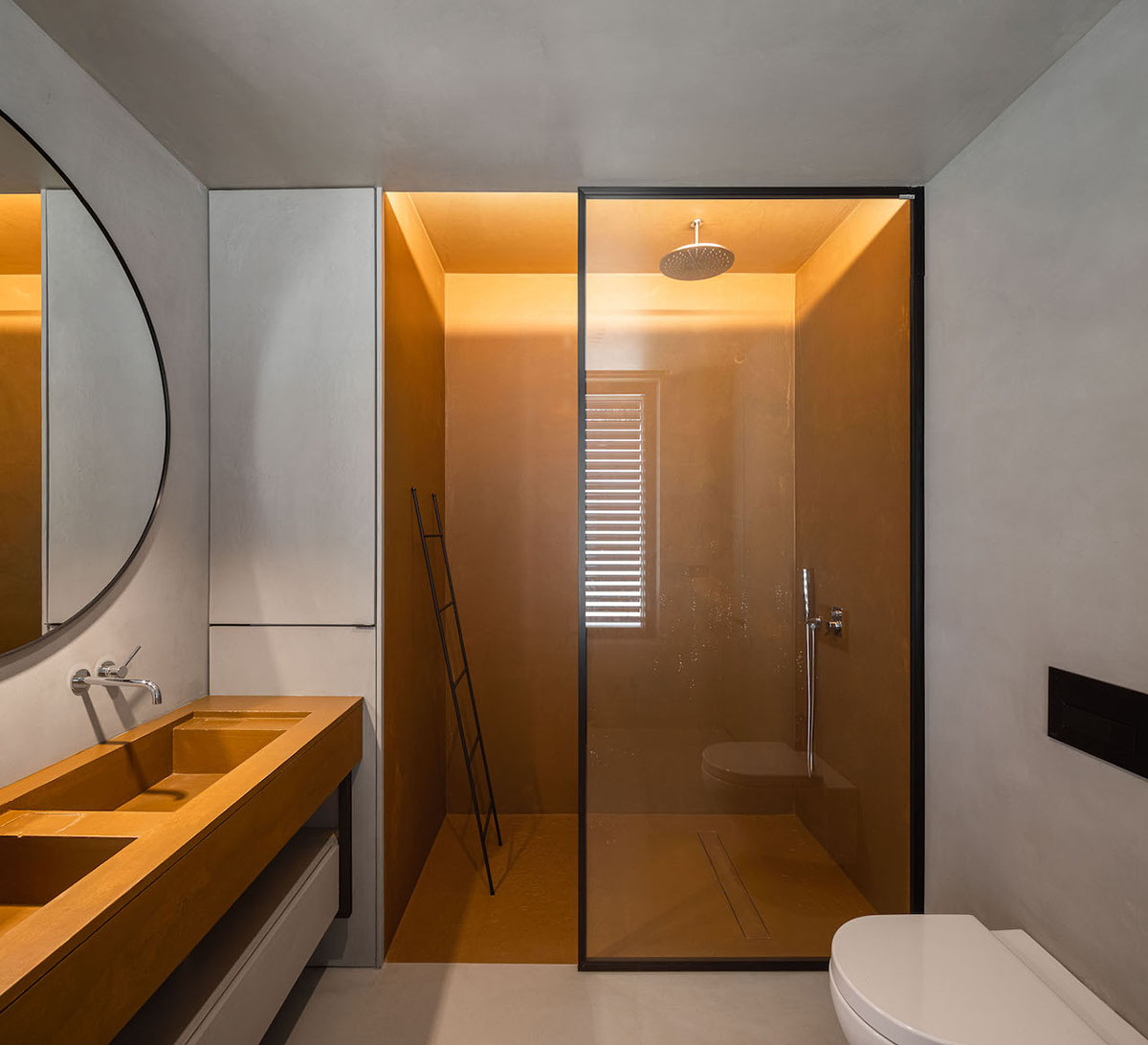
This play between dark surfaces and smaller openings make the upper level quieter and safe without making the space feel smaller, nonetheless.
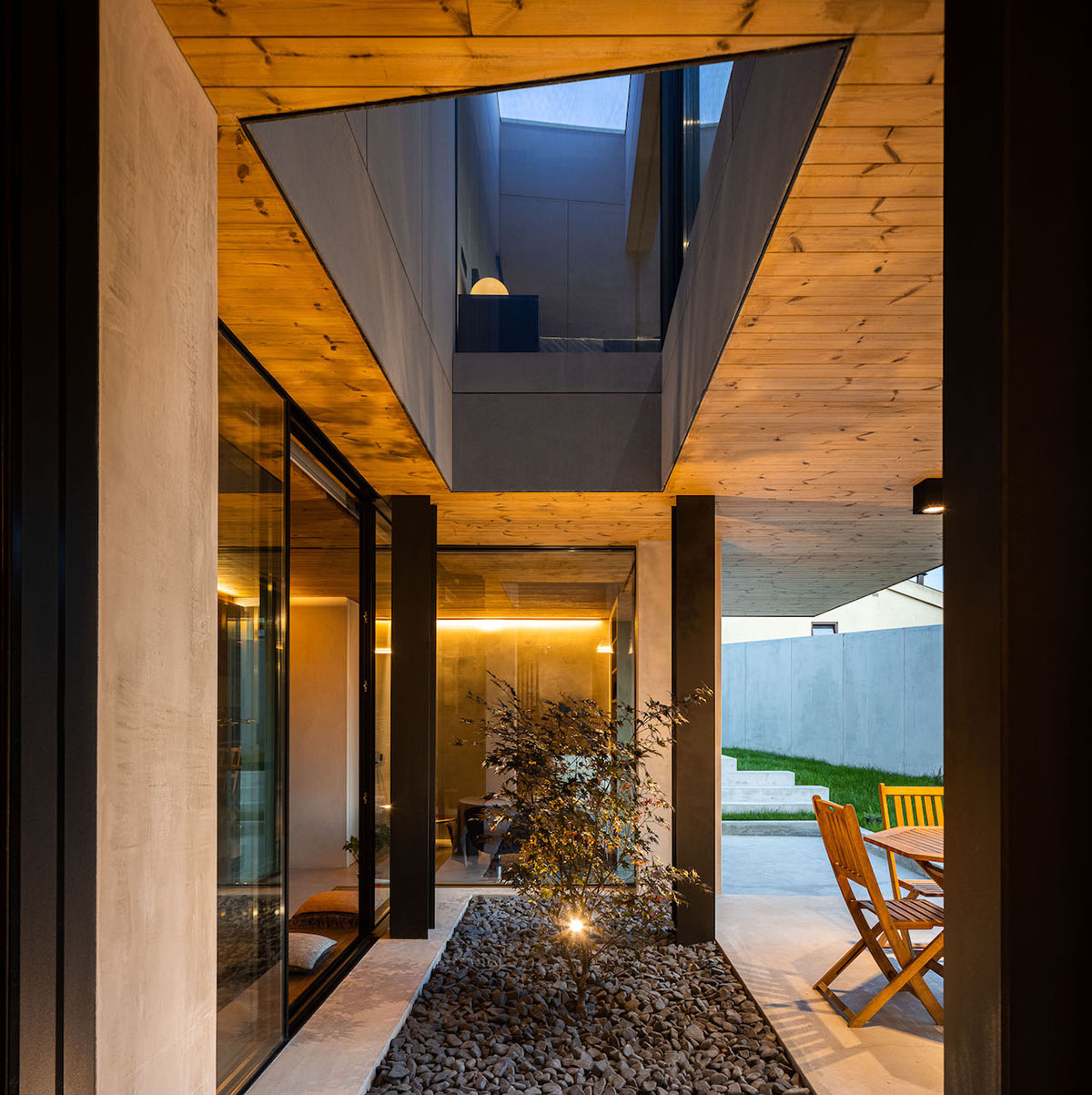
Even during their more relaxing moments, the residents may be as connected to the outside as they wish; enjoying the private balcony or just letting the moonlight pervade the bedroom through that opening.
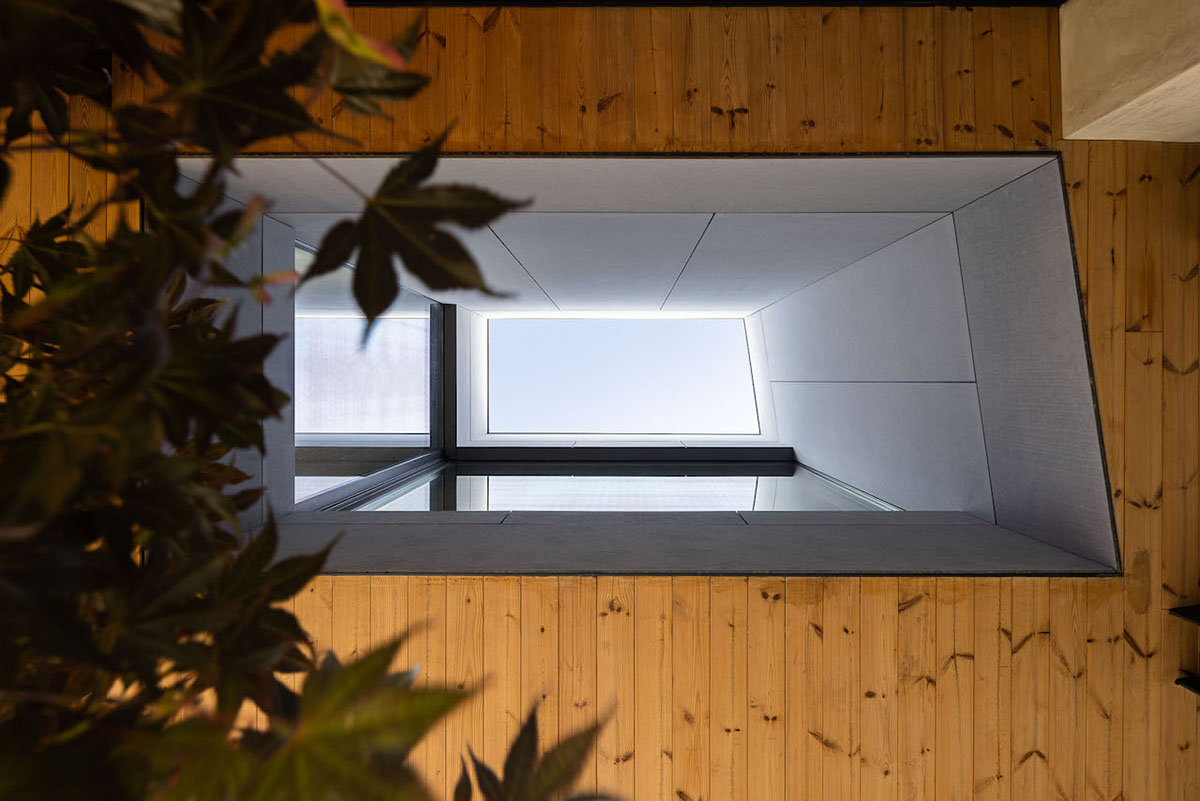
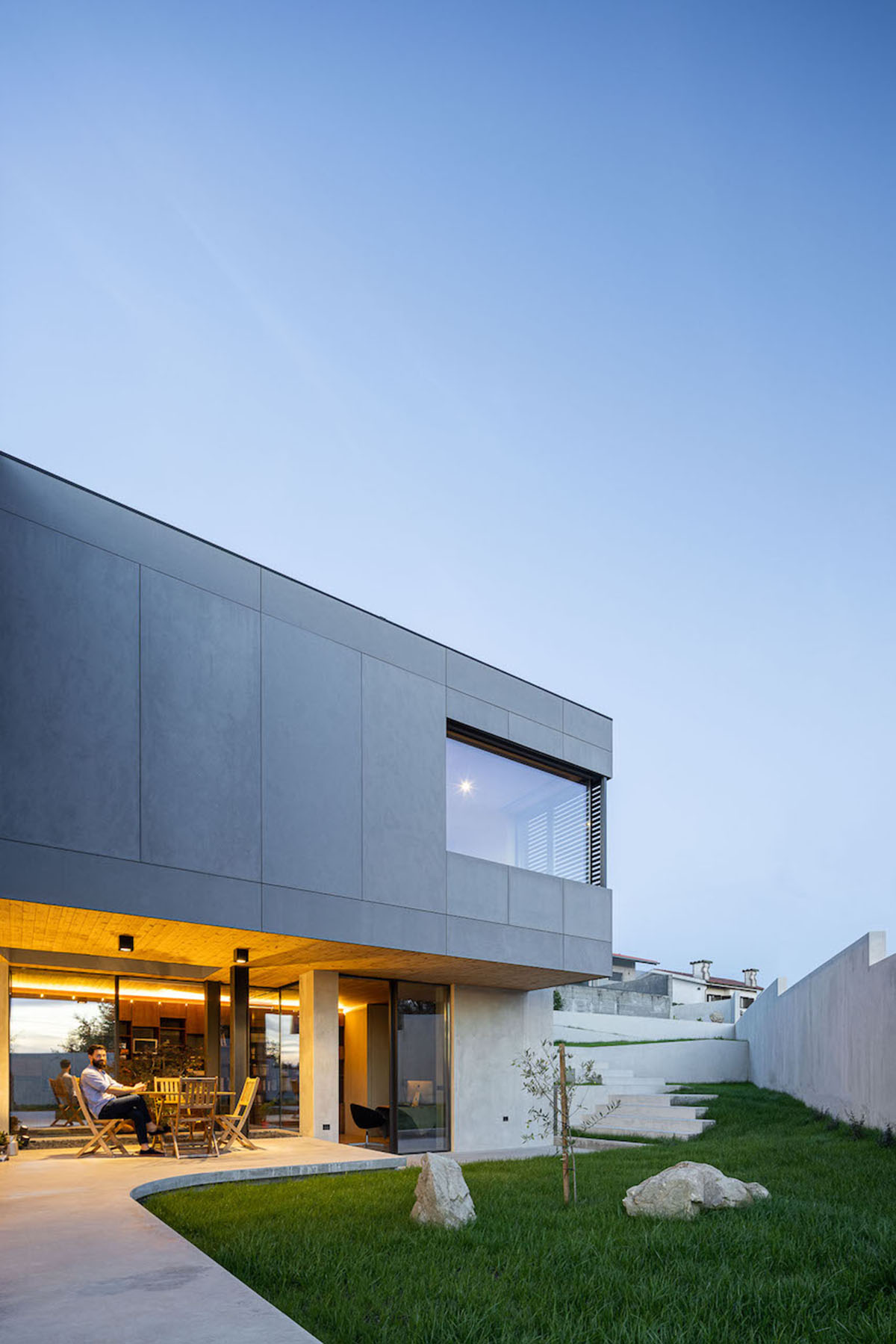
This is a home where everything has its place, built into de stone, the wood, playing with it as well as metal and light, in a sculptural, playful twist. A home of unexpected comfort for a family to ease into.
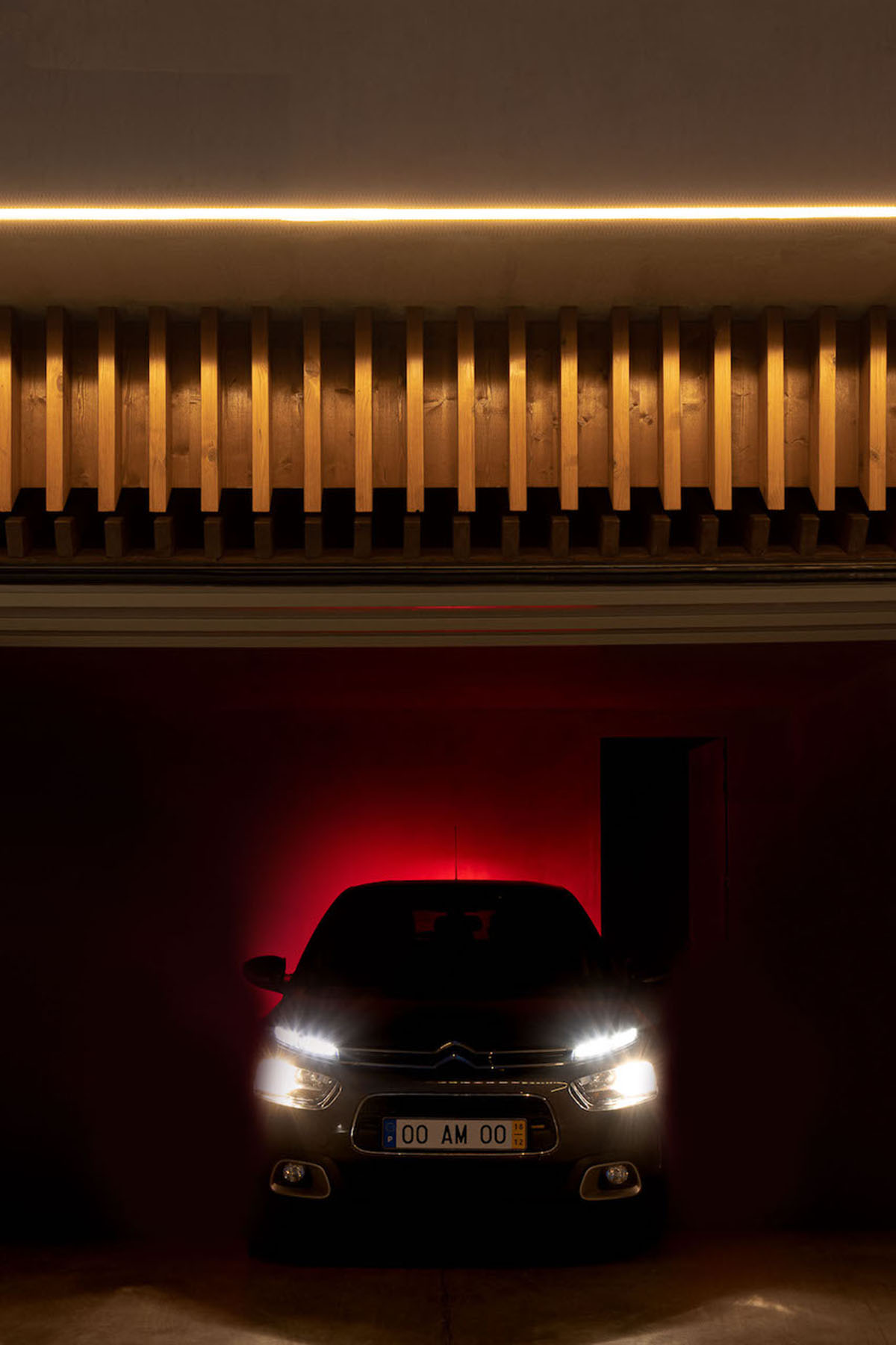
Project facts
Project name: Casa 15
Architecture Office: AM-arqstudio
Main Architect: André Malheiro
Location: Braga - Portugal
Year of conclusion: 2021
Total area: 350m2
Interior Decoration: AM-arqstudio
Builder: RespirarArte
Engineering: Eduarda Oliveira
All images © Ivo Tavares Studio via AM-arqstudio
> via AM-arqstudio
