Submitted by WA Contents
Atelier tao+c creates reading room with semi-circular bookshelves and timber structures in Shanghai
China Architecture News - May 30, 2022 - 12:34 2757 views
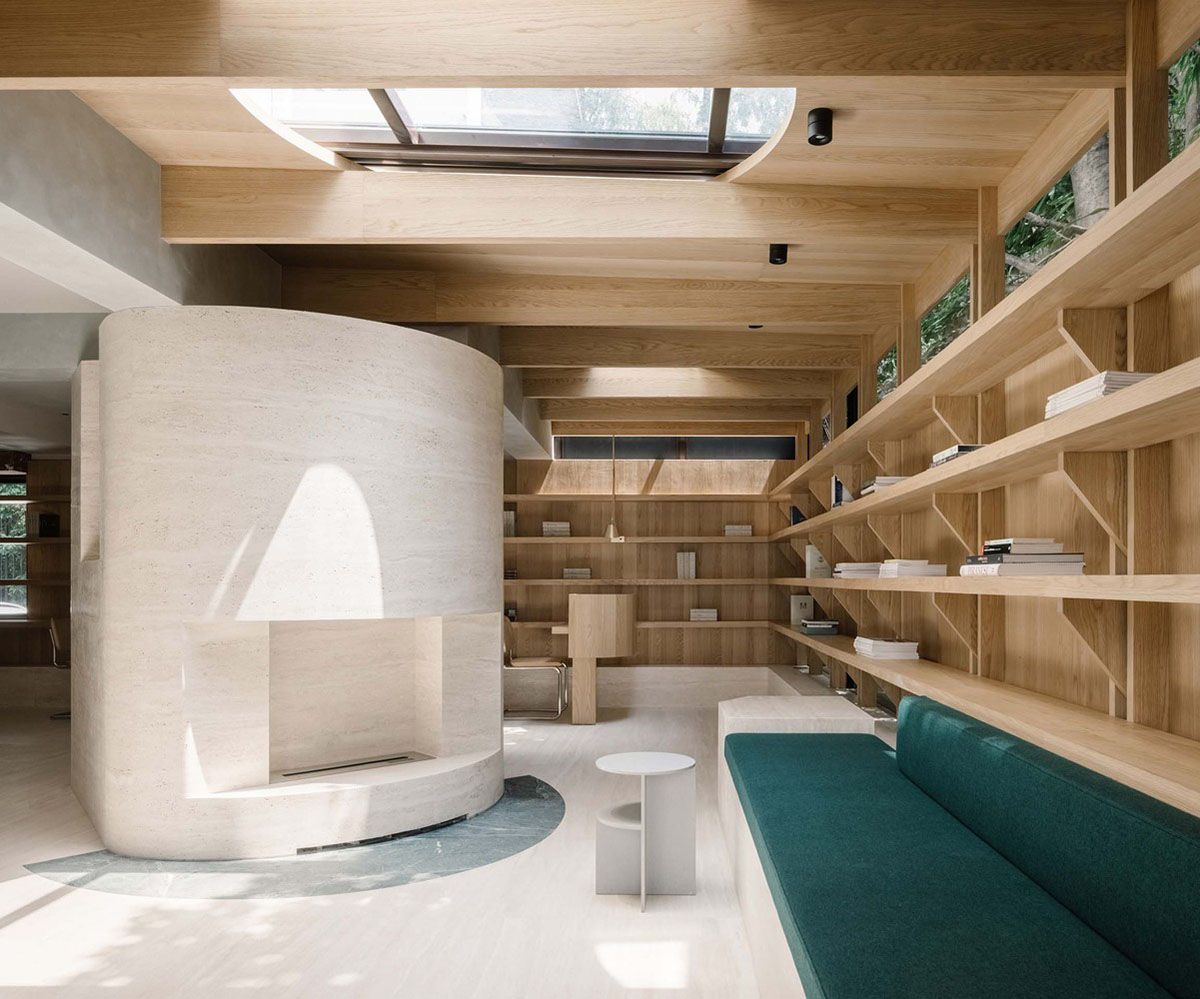
Chinese design firm Atelier tao+c has created a reading room with a shared study room with semi-circular bookshelves at the center and timber structures defining like a library wall.
The project, called A Private Reading Room, is occupying the ground floor of a 1980s house in Shanghai, China.
The studio has converted the two vacant rooms, enclosed by load-bearing brick walls, next to a glasshouse in the courtyard into a new reading room.
The studio conceived the space more than a reading room and created "a third space" between public and private, living and working.
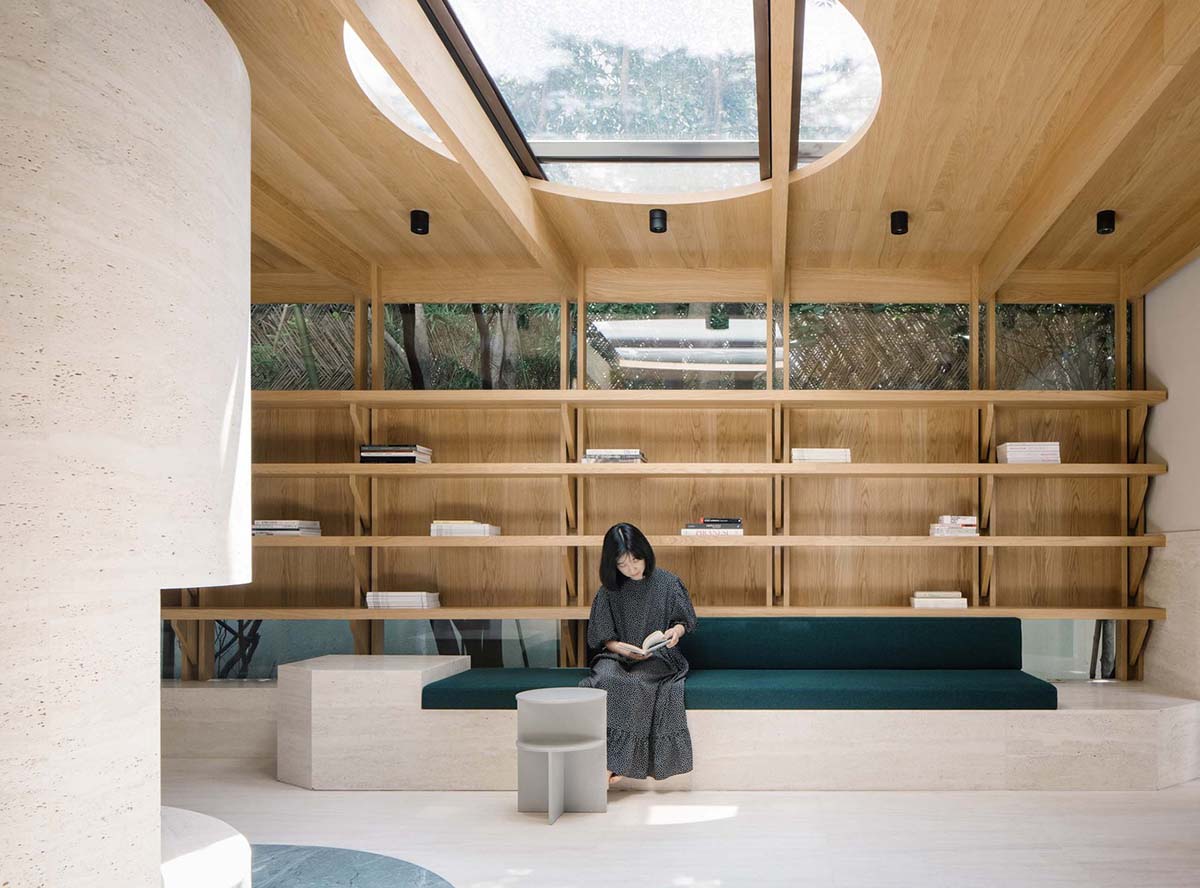
Atelier tao+c transformed those three separated rooms into a single space that can welcome a dozen people to read together at the same time.
The space was also adapted according to larger gatherings, such as to hold small lectures within.
Interiors feature a specially-designed timber bookshelves, green-colored seating areas and powder-colored semi-circular bookshelves at the heart of the space - which can be used both as a separation and display of the books.
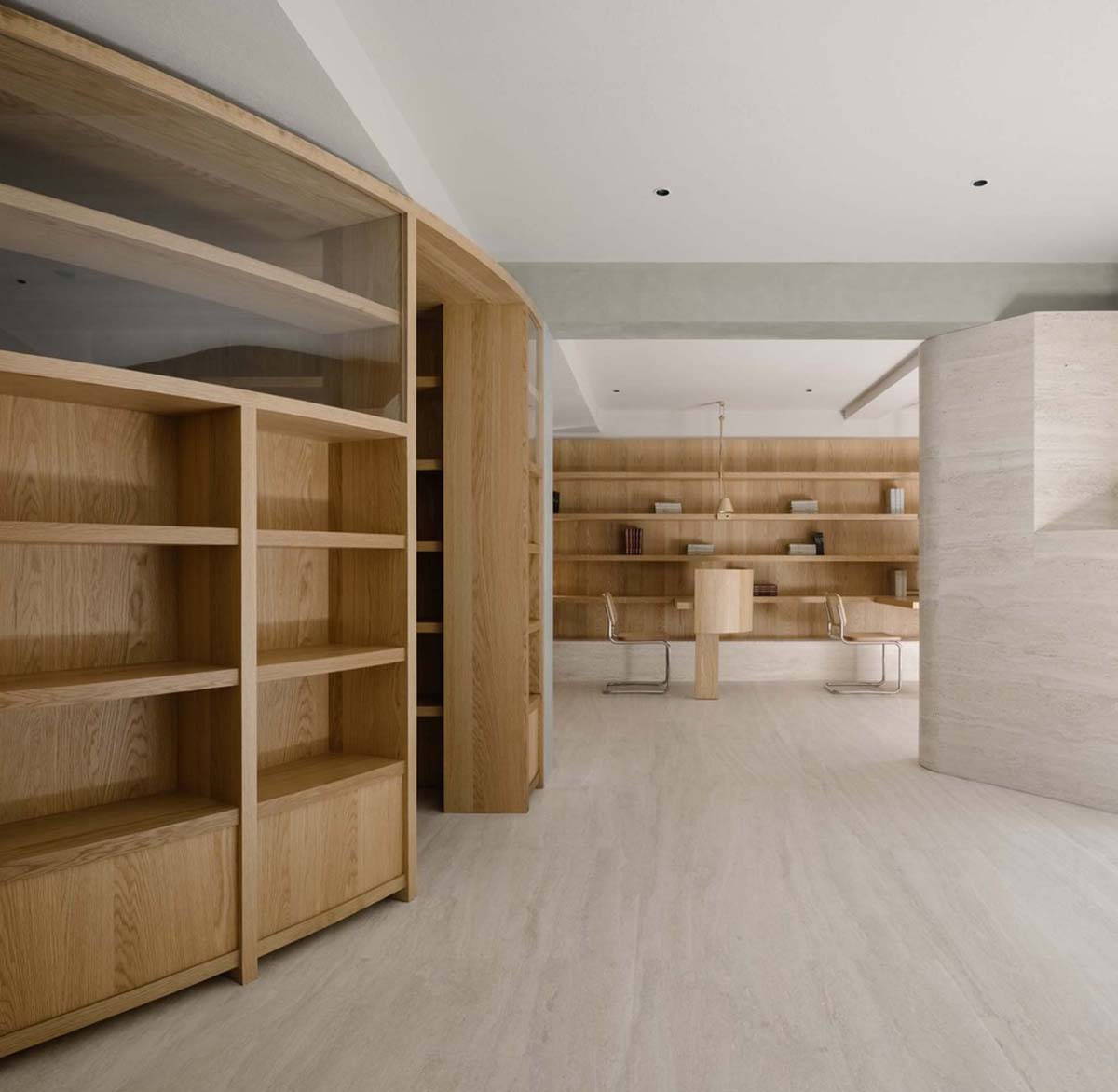
"As a brick structure, each existing wall is immovable. After removing the original doors and windows, the rooms are connected to each other by three openings which are about 2-3 meters wide," said Atelier tao+c.
"The intervention responds to such constraints with an open room composition, letting the wall and the structural column dissolved in the visual perception by re-organizing the circulation through the space," the office added.
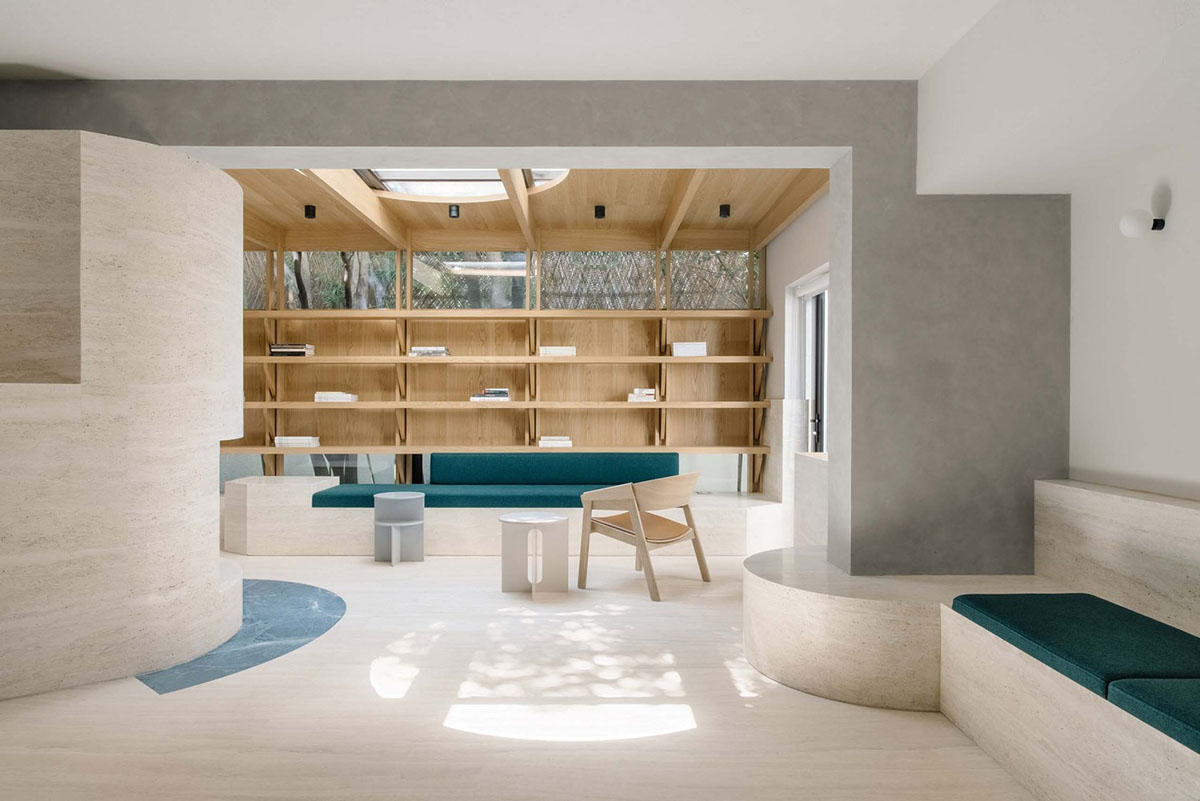
The studio designs a set of bookshelves in semi-circular shape, running through two brick rooms.
The wall is hidden behind to form two small quiet reading corners inwards, outwards, as the wall disappears, and the bookshelves smoothly and effectively connect two rooms into one.
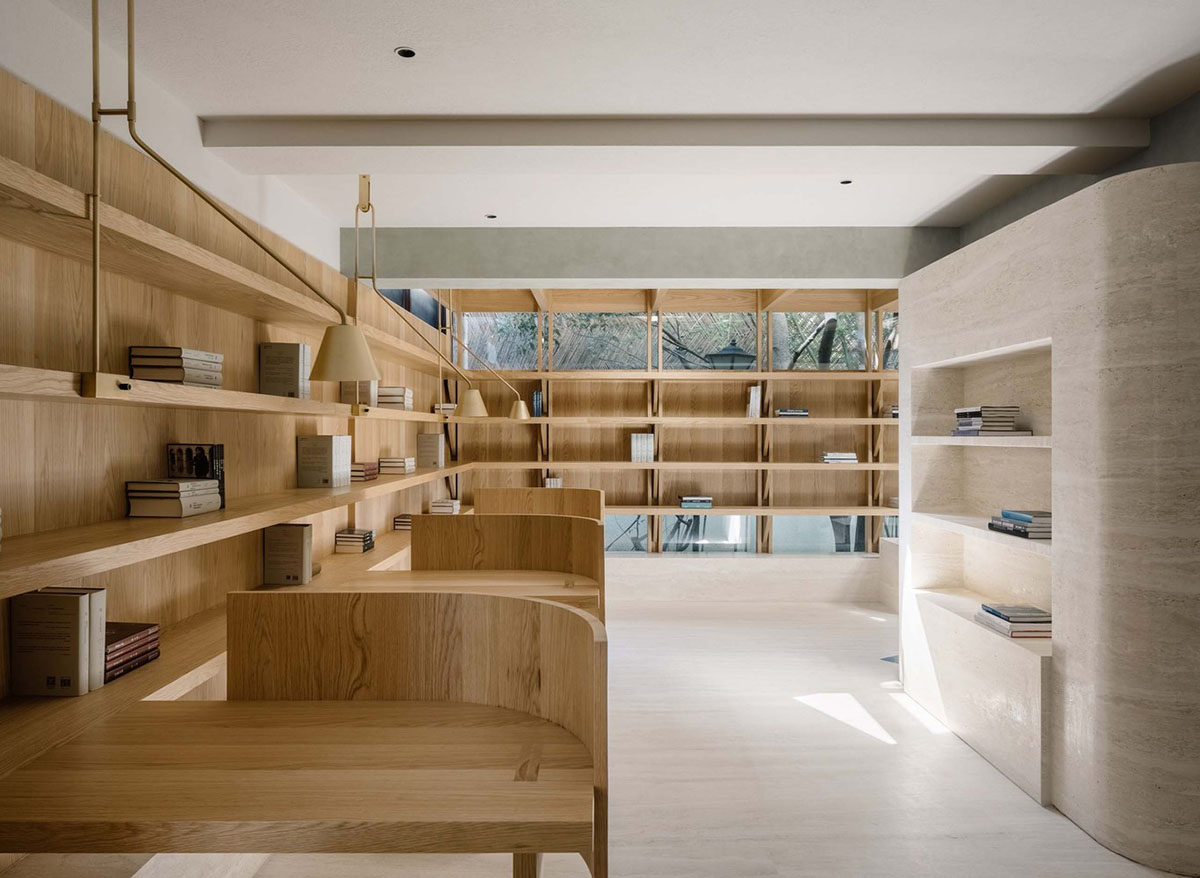
The architects place the remaining two sets of structural wall stacks in the middle of the doorways that connect to the greenhouse.
The team wraps them in off-white travertine in accordance with the irregular shape and transforms them into essential elements that act like a freestanding sculpture in the space.
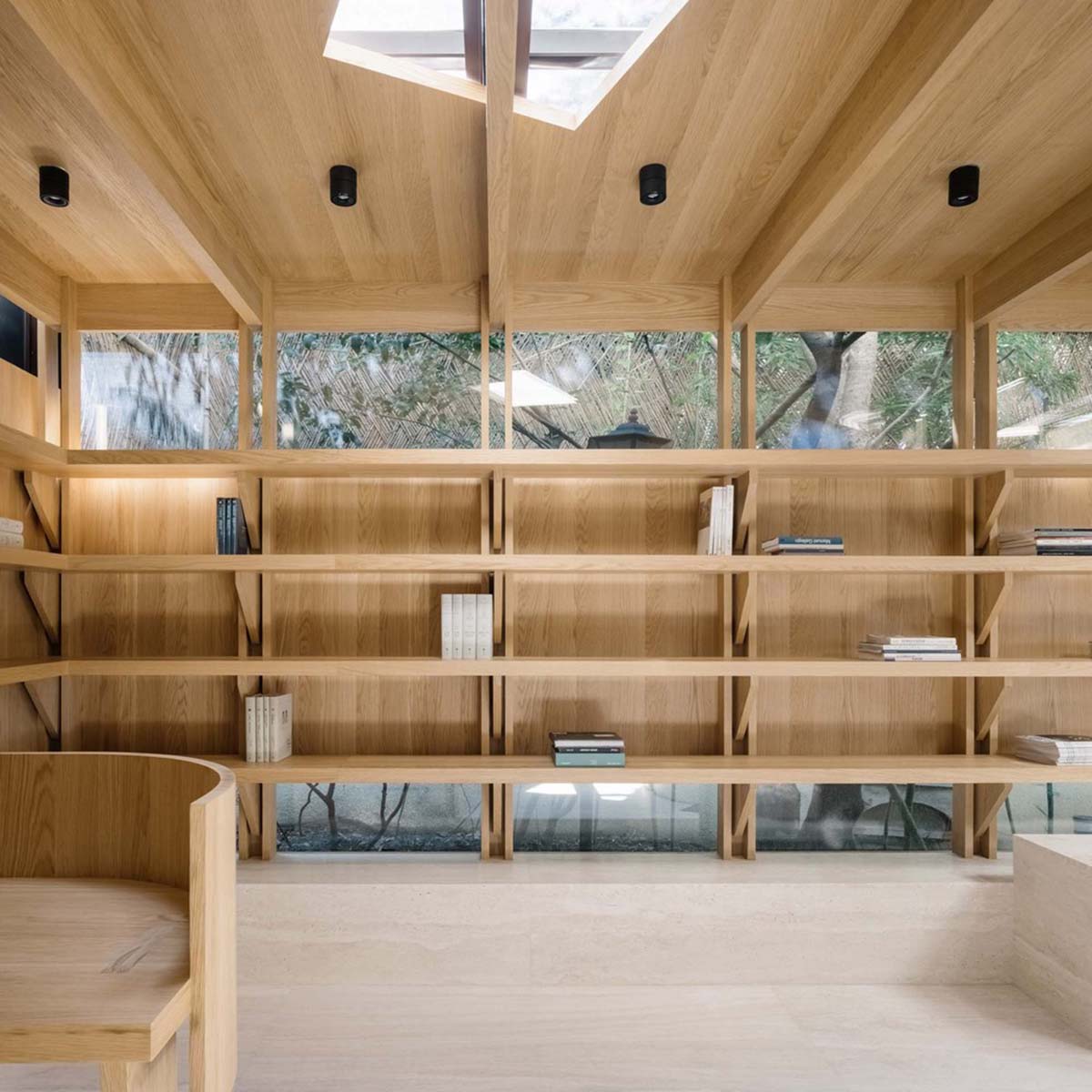
Then the architects bring together the previously reserved rooms to create a large and flowing space.
Inside the shell of the original glasshouse, the team designs a timber structure supported by wooden beams and columns into the bookshelves.
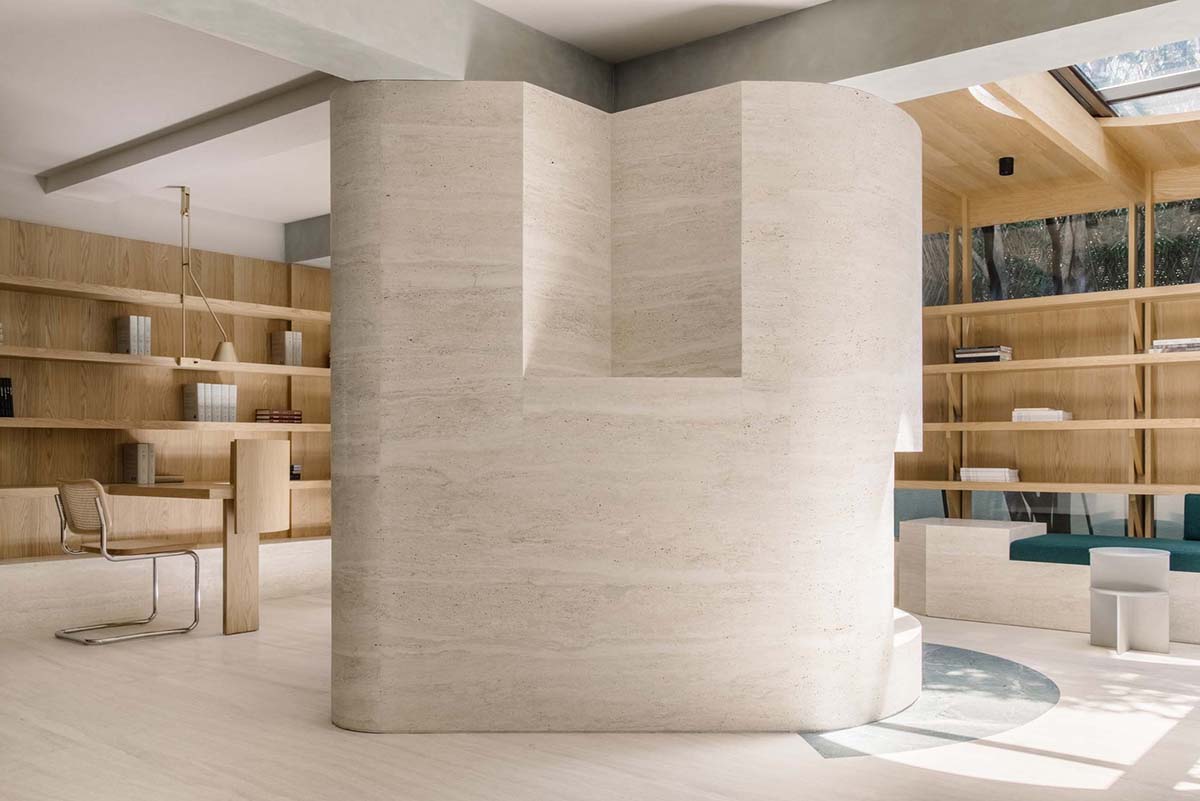
Producing two different shapes of the skylight, which are round and square, the newly built wooden ceiling creates zenithal skylights in the center of the rooms to filter excess sunlight and make reading enjoyable.
"The three components integrate three units into a minimal, yet unique continuous space," the office added.
"Finally, in the 70 square-meter sites, there are four different seating and corners that encourage various reading gestures."
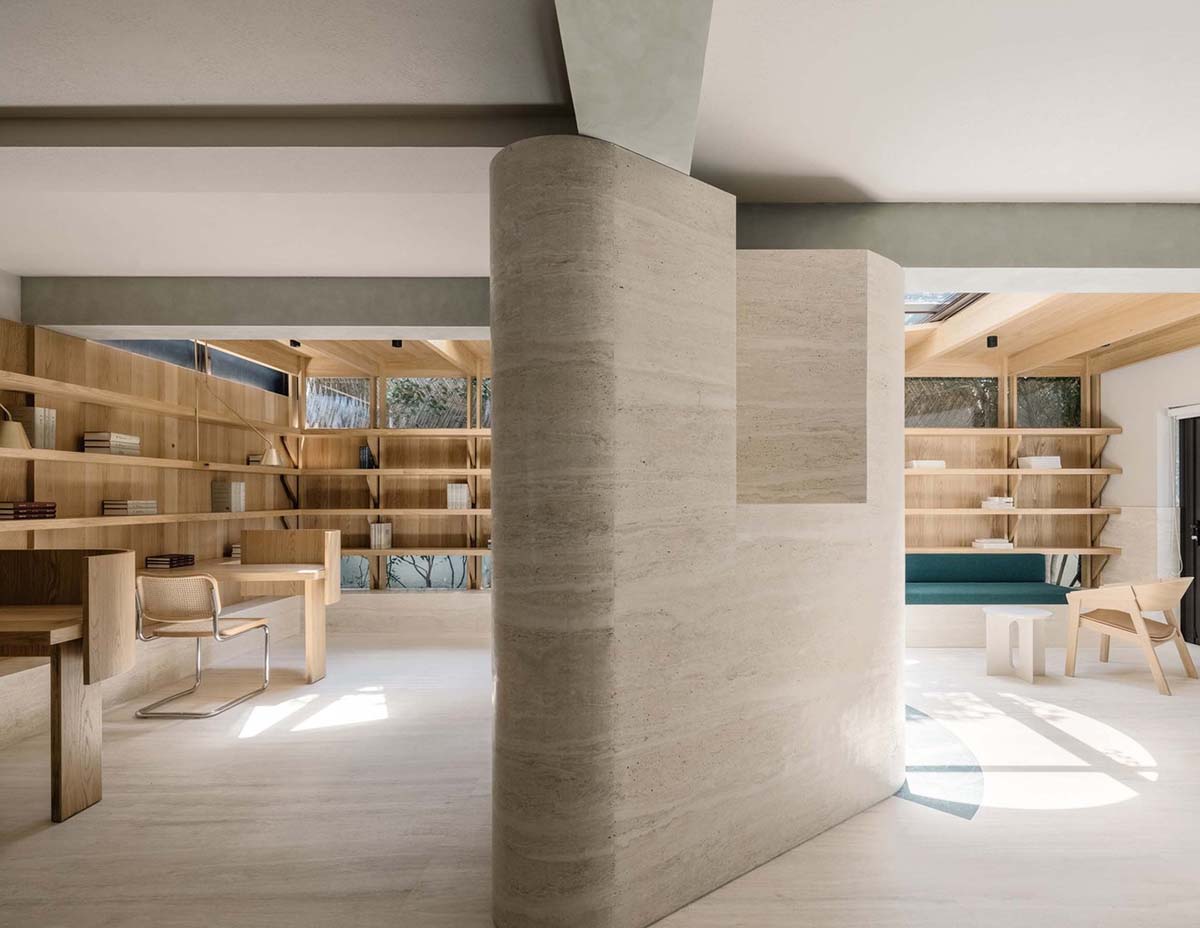
The team place some small study tables for single people to sit and work, a sofa seat suitable for multiple people to relax and talk a shared meeting table, and a reading booth for one person to meditate inside.
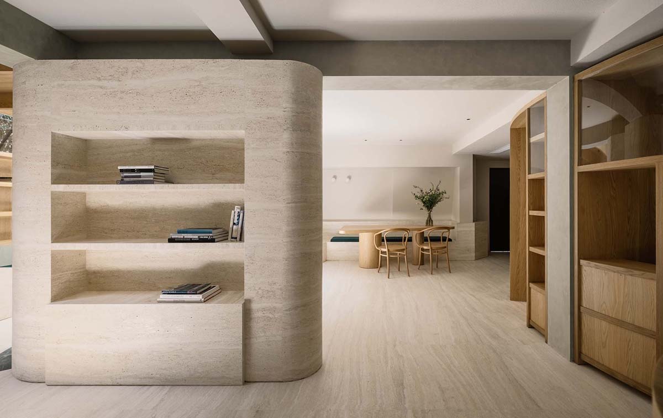
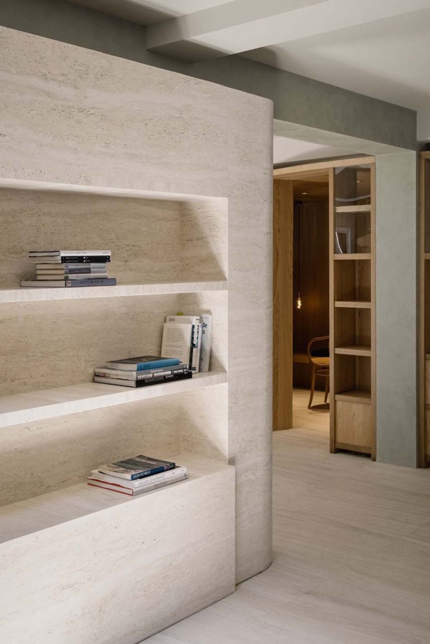
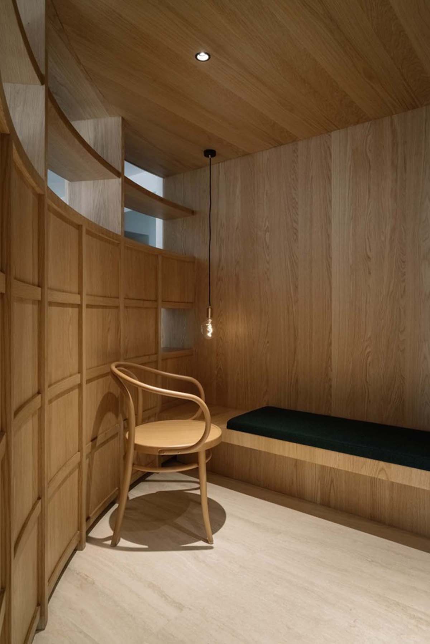
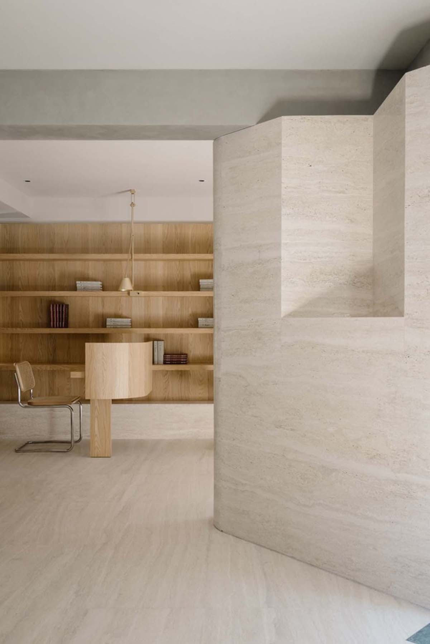
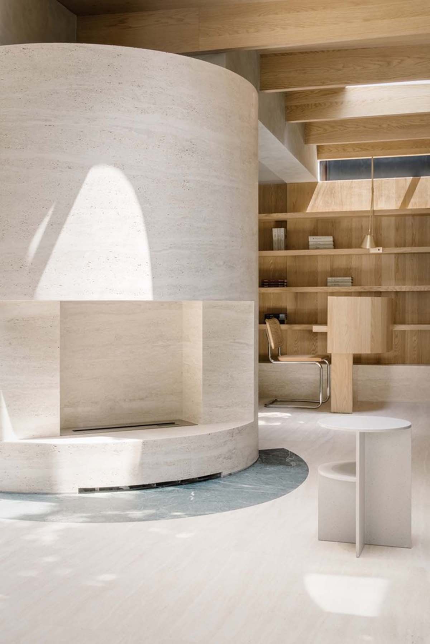
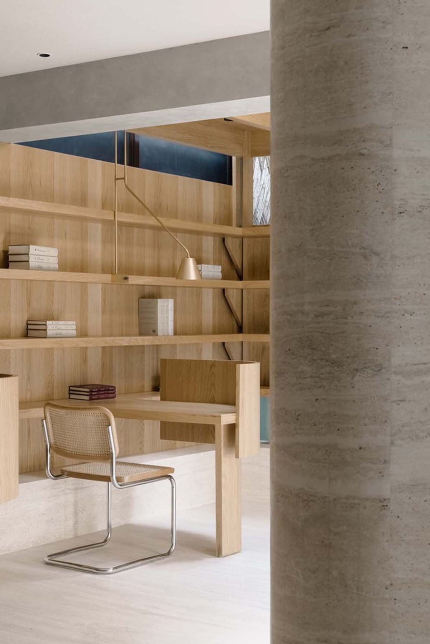
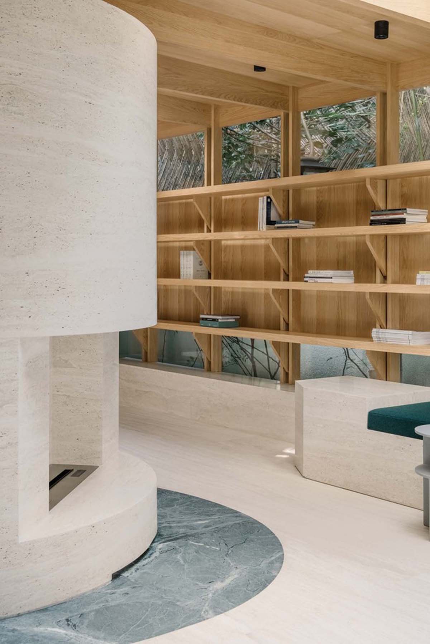
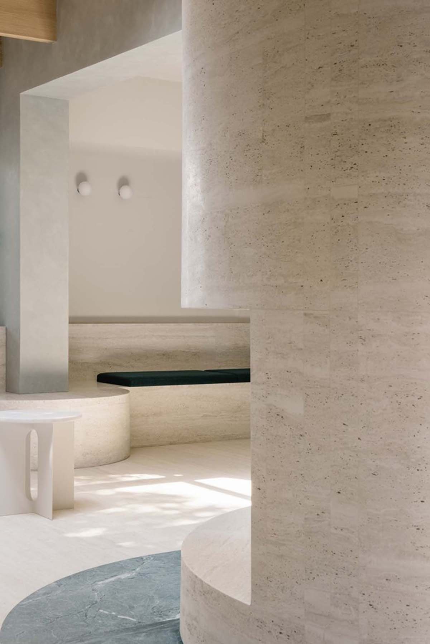
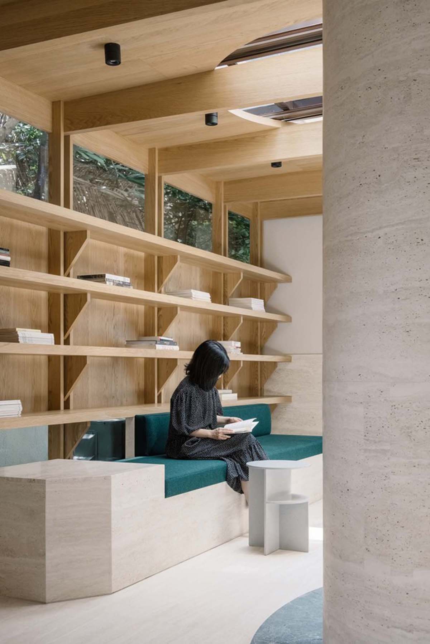
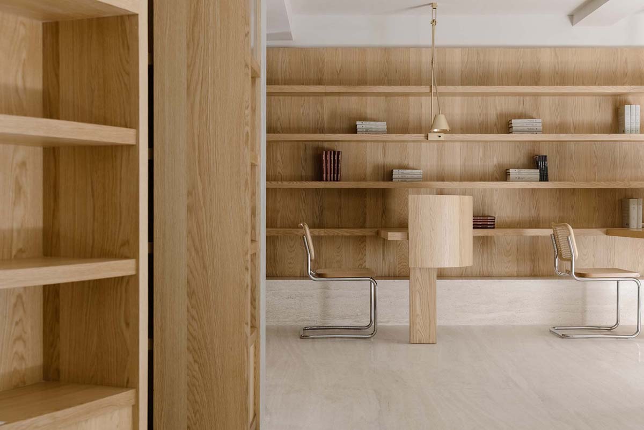
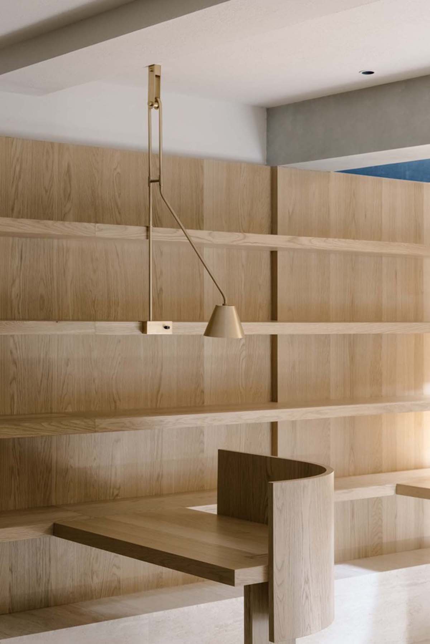
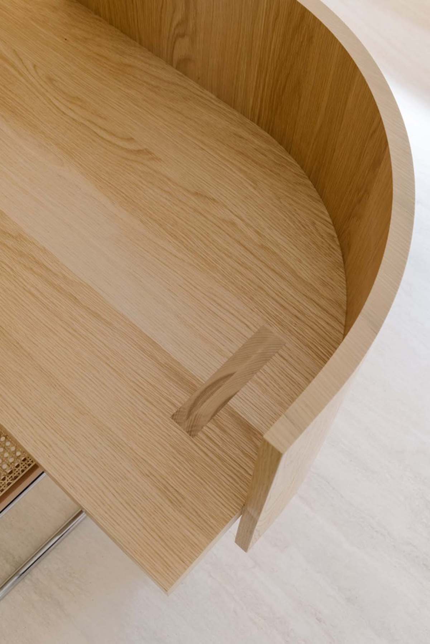
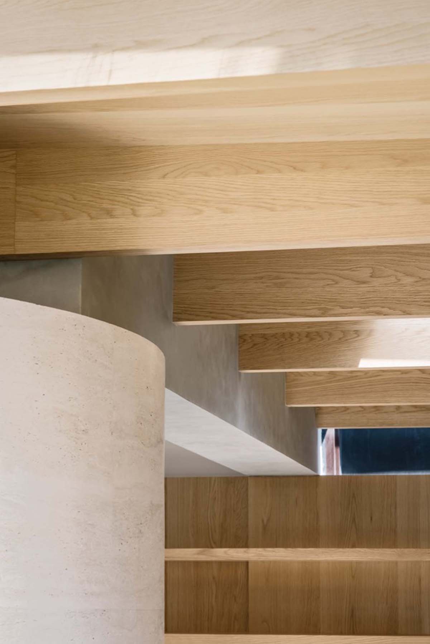
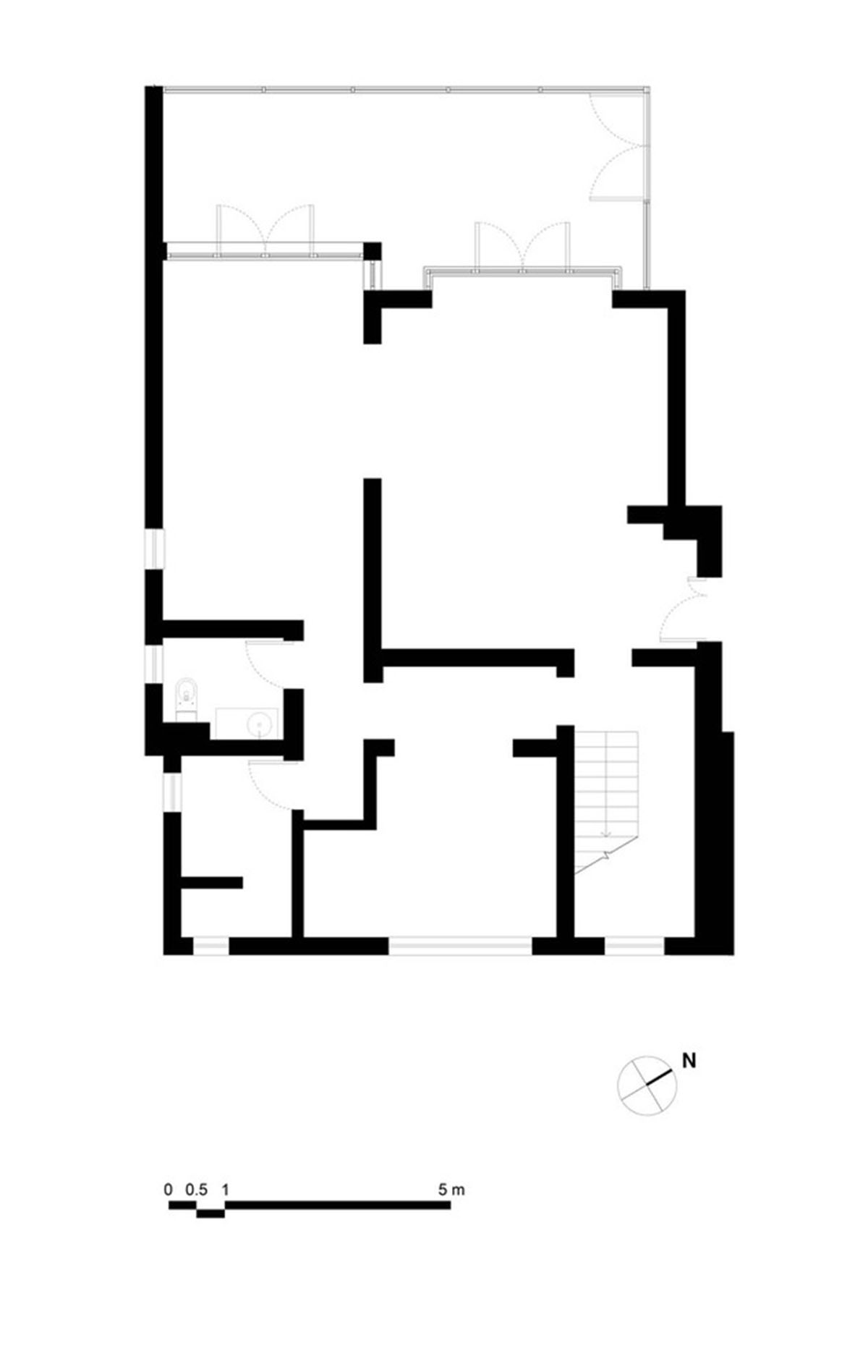
Existing floor plan
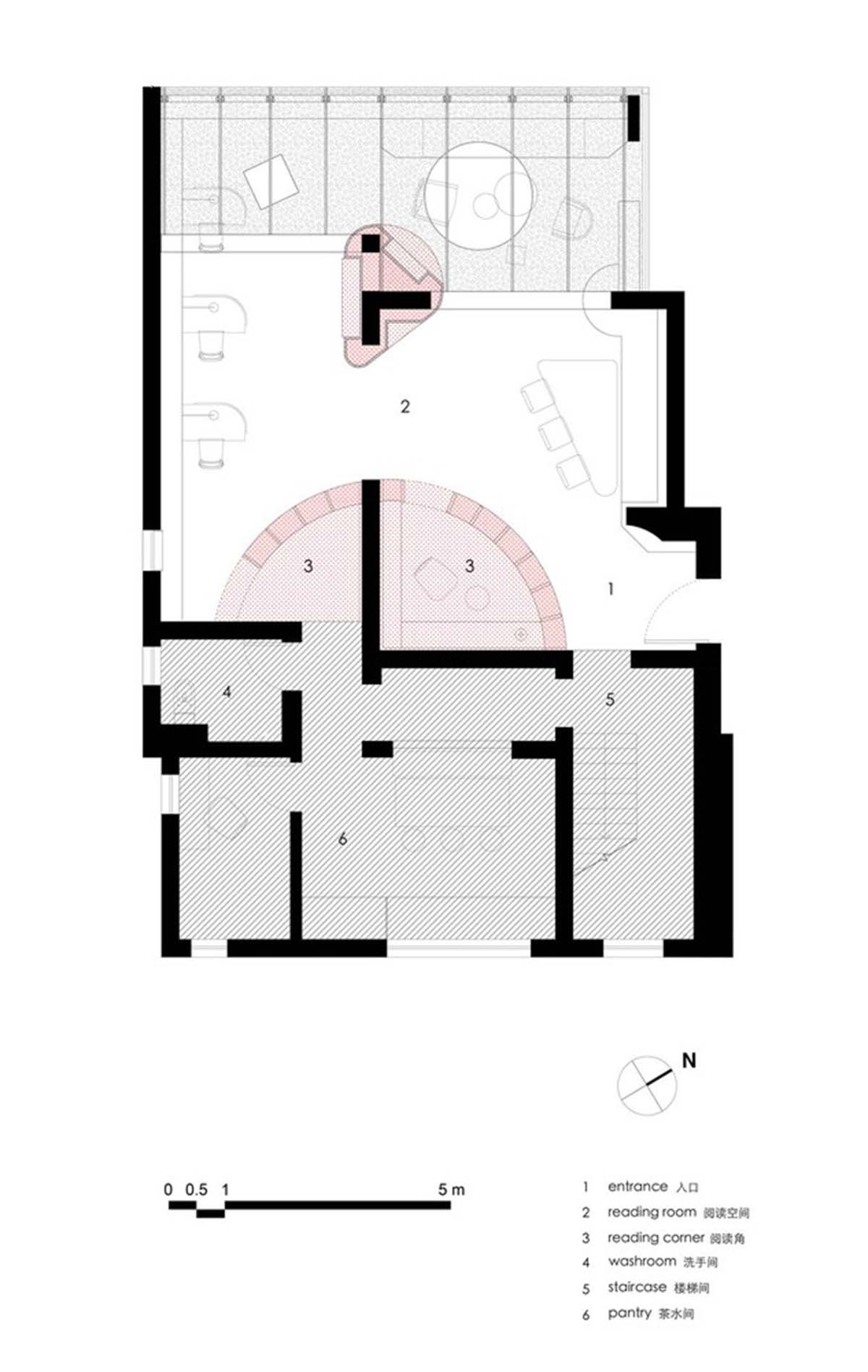
Floor plan
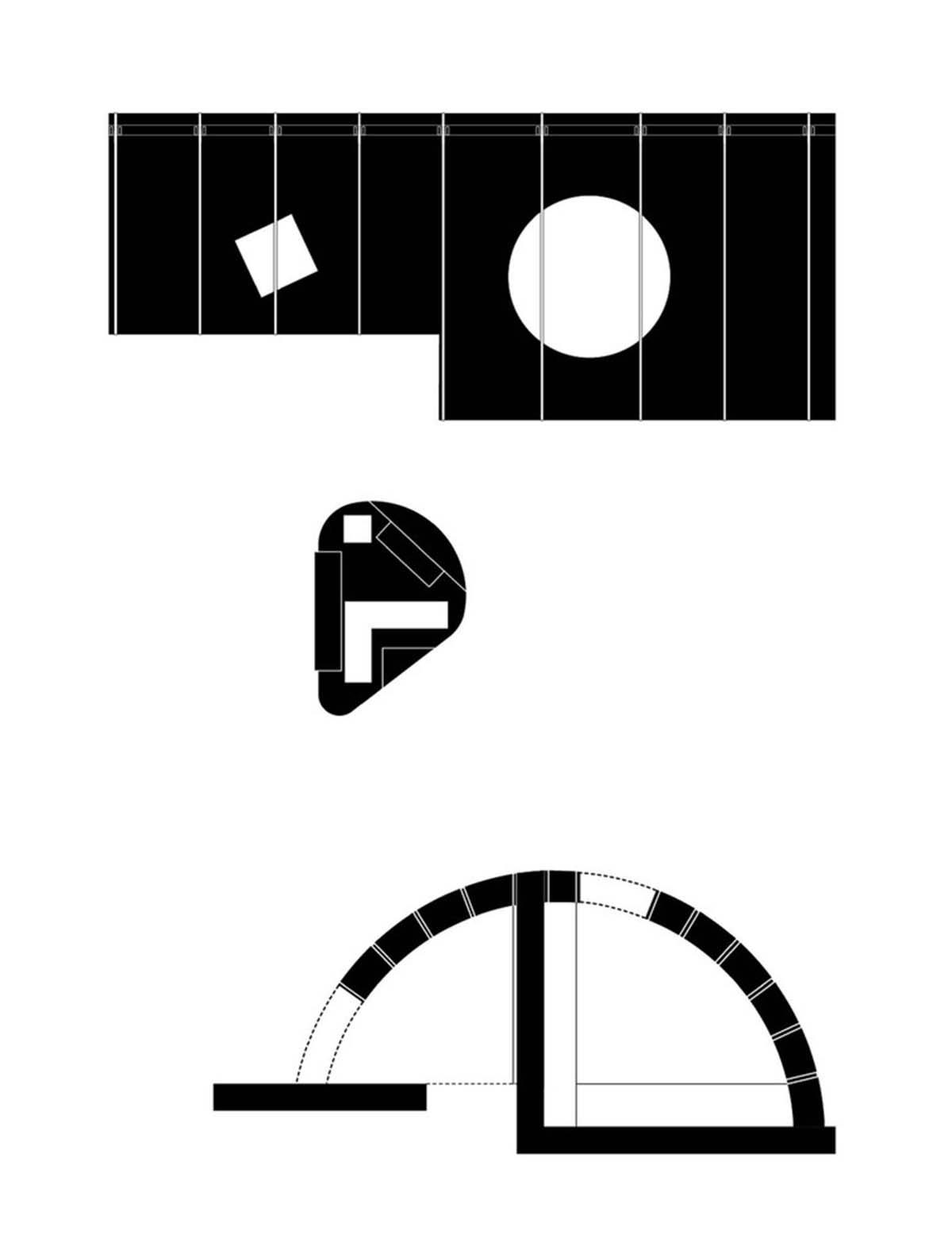
Diagram
Atelier tao+c was founded by Tao Liu and Chunyan Cai in 2016 in Shanghai.
Atelier tao+c's key projects include a capsule hotel and bookstore in Village Qinglongwu, Shine Moda Flagship Store in Huangpu Qu, China, SPMA Store in Shanghai.
Project facts
Project name: A Private Reading Room
Architects: Atelier tao+c
Location: Shanghai, China
Size: 76m2
Year: 2021
All images © Wen Studio
All drawings © Atelier tao+c
> via Atelier tao+c
