Submitted by WA Contents
Coloratus Bar by Soong Lab+ clad in bold red color to stimulate wild energy in Beijing
China Architecture News - Jan 20, 2023 - 14:40 1997 views

The bar takes all its energy from the dark red color it uses and integrates with the rigid layout of the space.
Designed by Beijing-based firm Soong Lab+, the bar, named Coloratus Bar, highlights the bold, red color in the interiors to stimulate wild energy and creates "a direct sensory impact and shock."
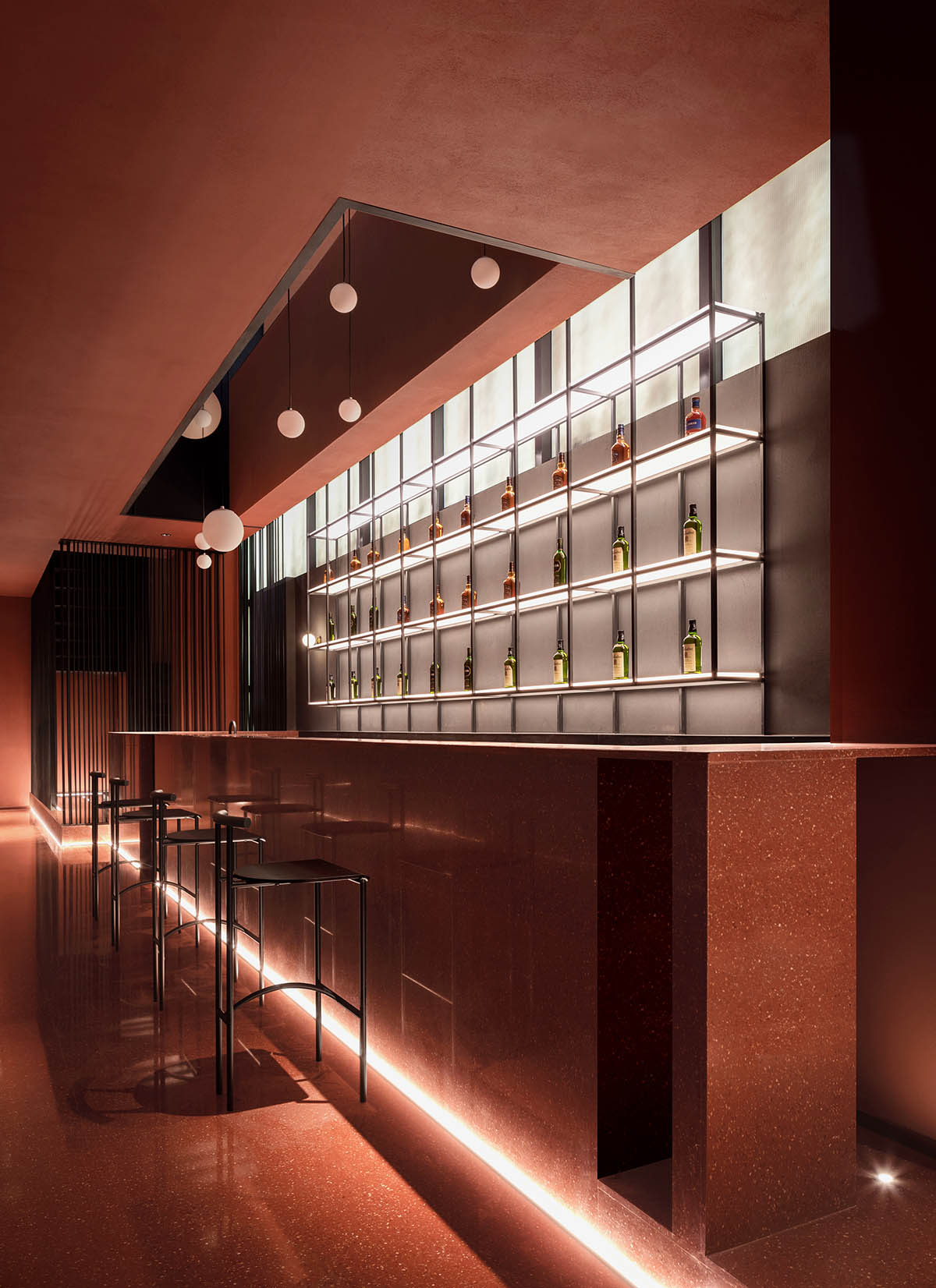
Located on the second floor of a hotel room zone within a courtyard-style hot spring resort hotel, which will be opened in an aesthetic creative park outside the North Fifth Ring Road of Beijing, the bar is the first small experience space completed within the whole project in Beijing, China.
Soong Lab+ was responsible for designing architecture, interior and landscape of the project.
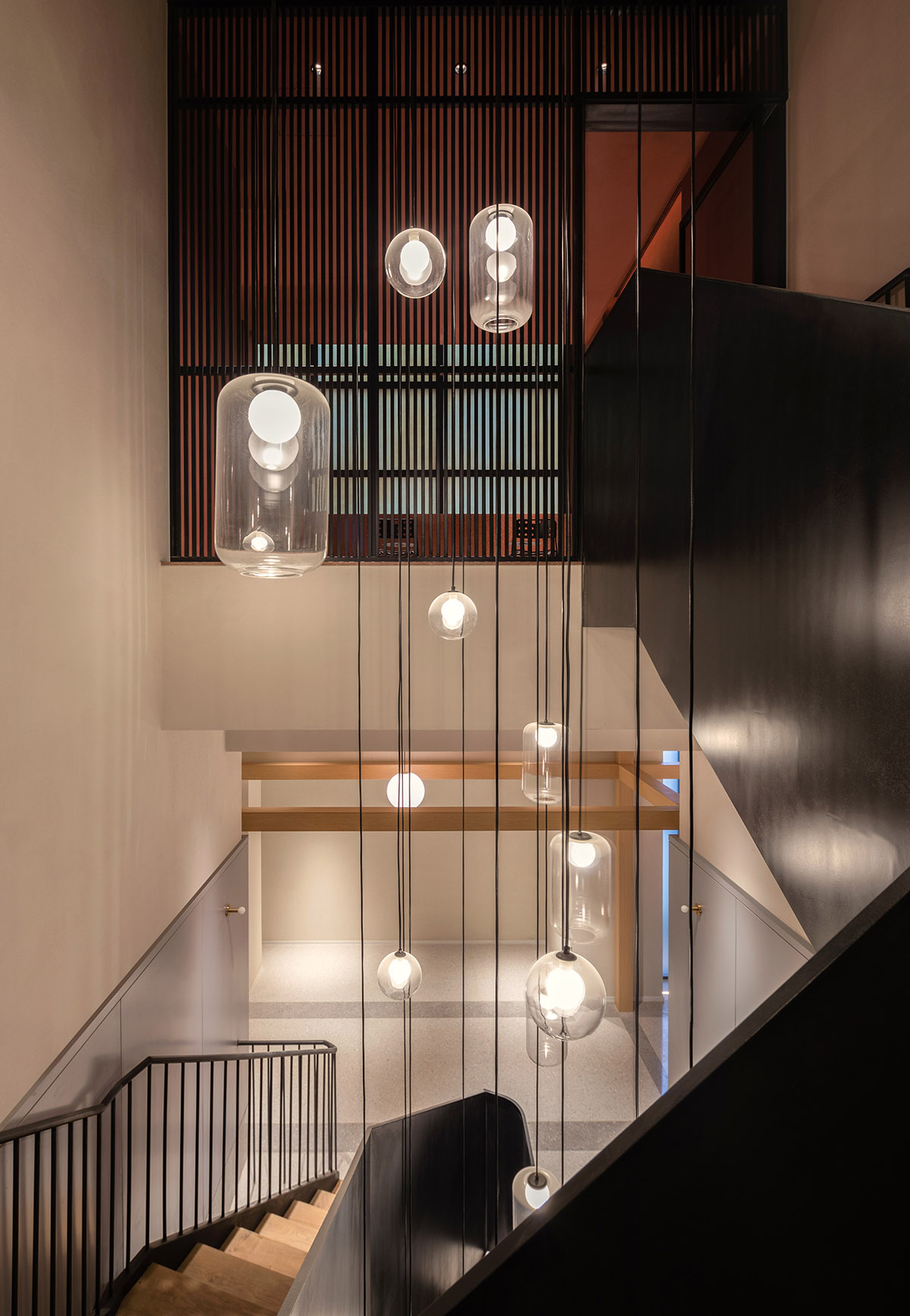
The staircase leading to the bar entrance connects the main corridor of the hotel rooms, and also leads directly to the hot spring area.
"The characteristic of this moving line makes the operation of the bar flexible and diversified, which can not only serve the guests of the hotel in the future, but also can open to the public at a specific time," said Soong Lab+.
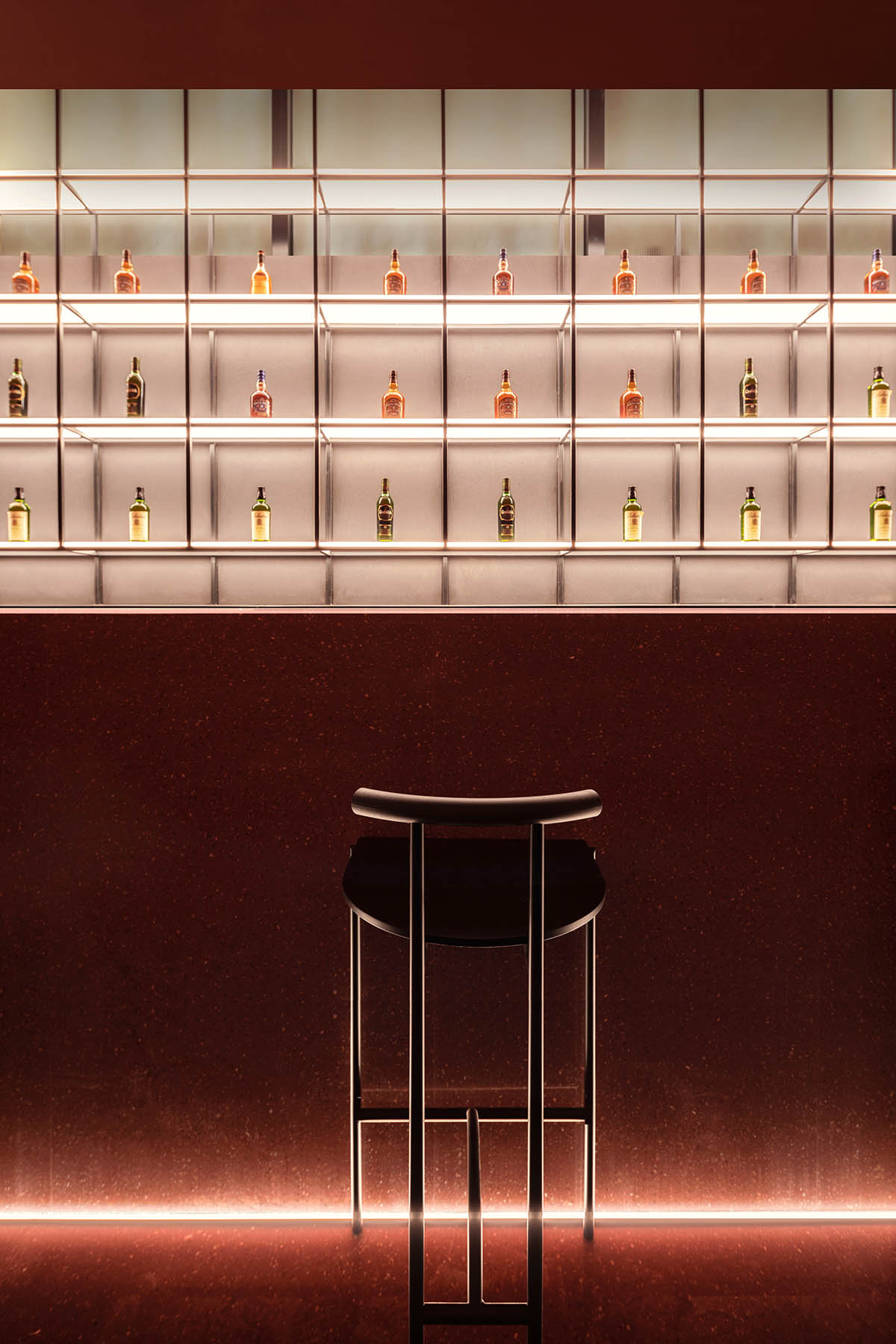
According to the studio, the mood of red brings original vitality to the project.
"Red is one of the earliest colors recognized and used by humans. Layers of red sediment on the rock are from time immemorial; Cave men used to sprinkle dark red hematite powder at the sacrificial ceremony; Stone Age ancestors painted pottery with red paint to celebrate light," said the studio.
"The Liangzhou red flower in ancient Chinese books explains the romantic nature of red... But now, when we talk about red, it's not just about the material, it's also about the emotions."
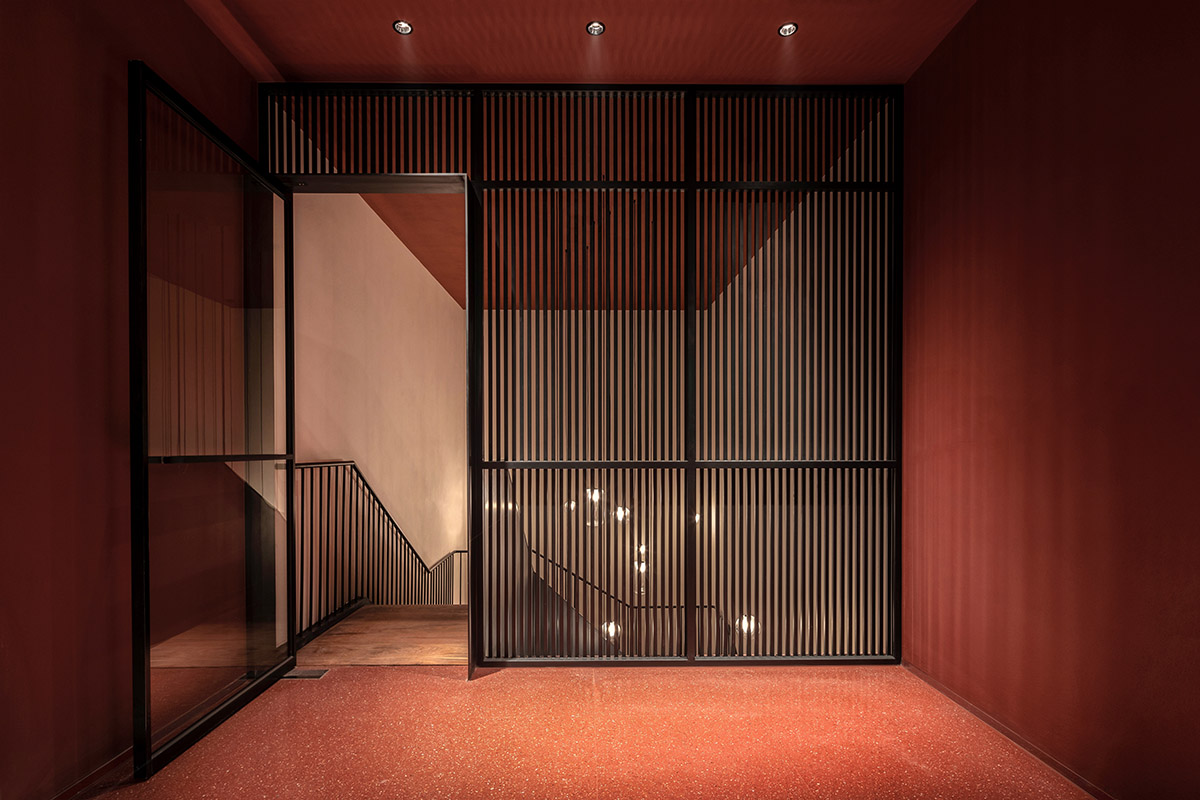
The studio describes the primitive vitality here as "the mood of red."
The designers take the color of red as the main theme of Coloratus Bar, aiming to stimulate the wild energy of the place from the inside out through the abstract emotion concept.
Red color also helps guide visitors to explore the correlation between the space, emotion expression and themselves.
"Meanwhile, it takes this place as the prologue for the beginning of everything," according to the designers.
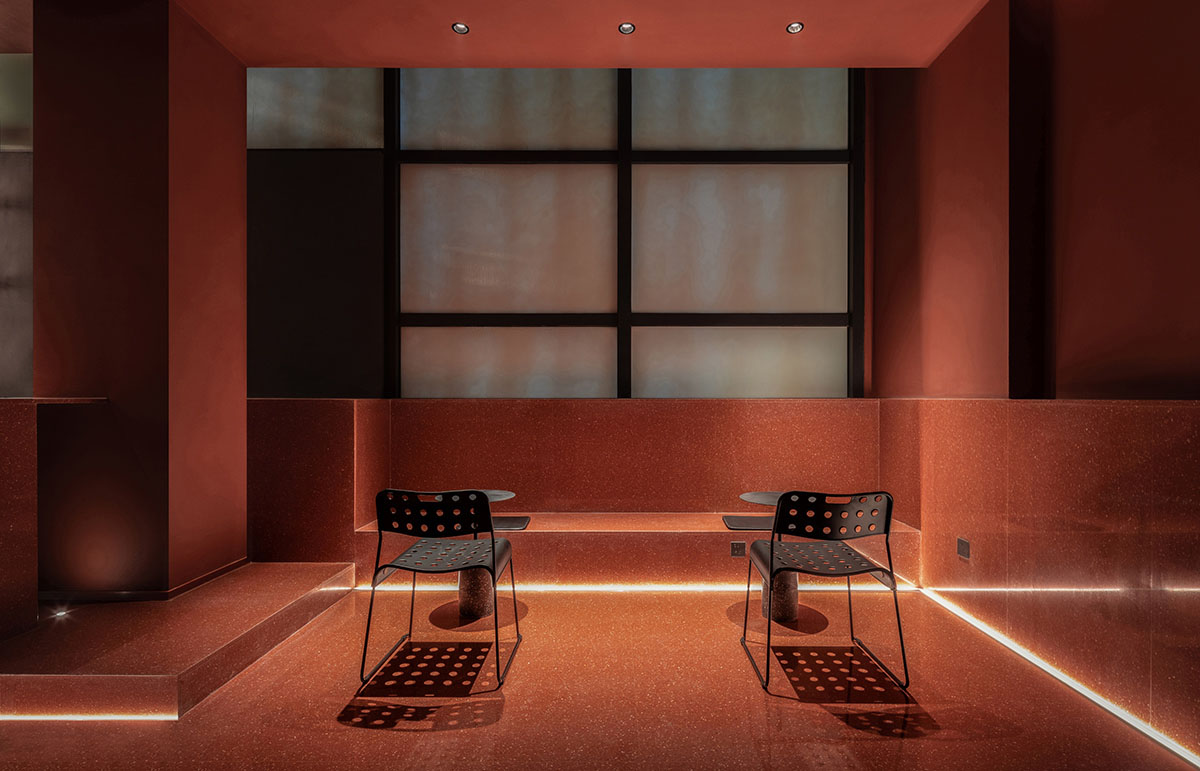
The space creates tension between finite and infinite. In the original floor plan, there was a plenty of height space with some high windows, but the area was used as almost a narrow passage.
In this limited and special plan, the studio devised a plan on how to construct a rich experience. While doing that, the designers also sought different spatial arrangements, expressing the emotional concept of ‘red’.
These were the issues that required director Wang Songtao to think over and create an original plan in the layout.
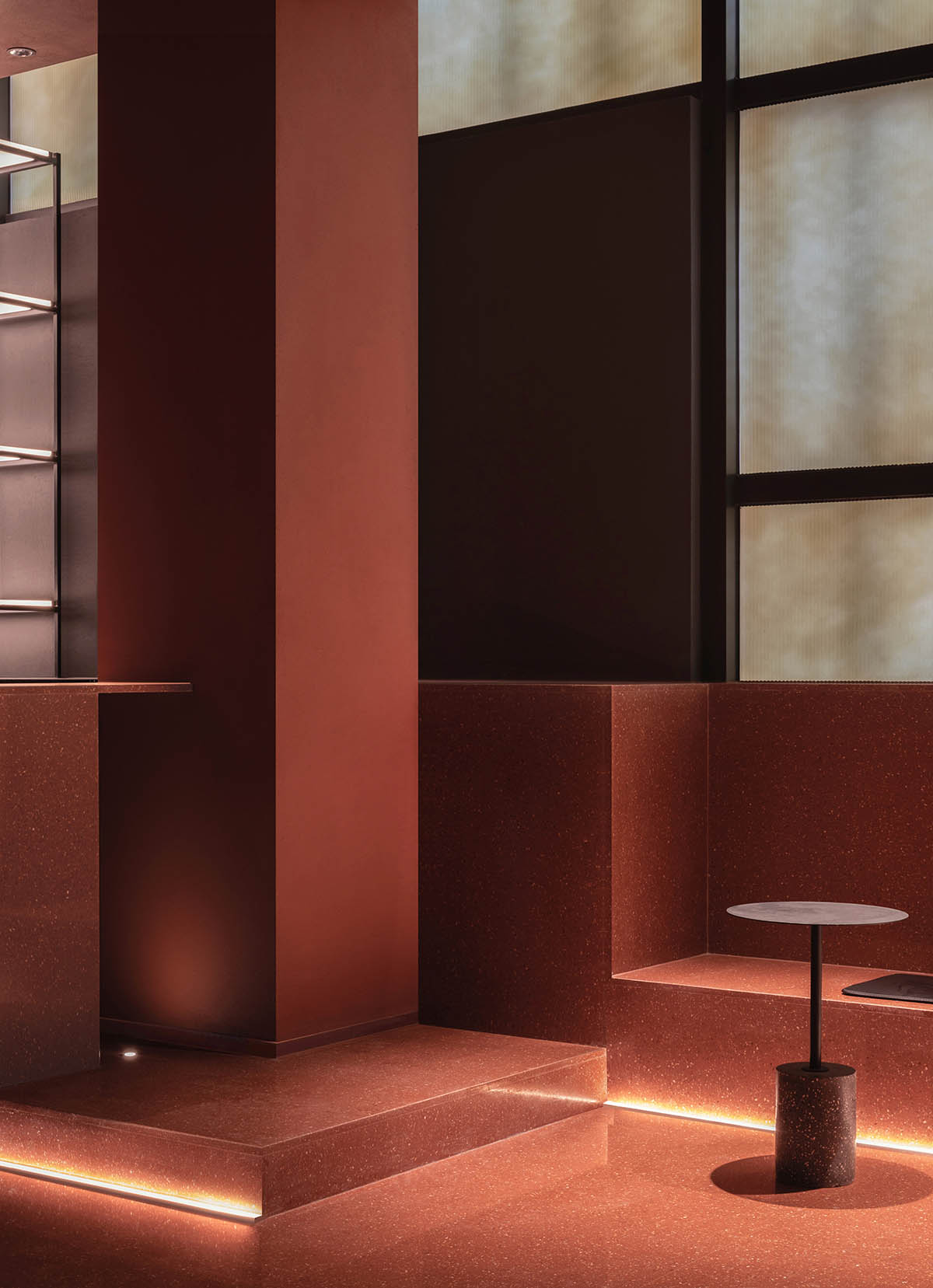
By adding floors and controlling scales, the original site ‘grows’ into a double-storey space with a small double height area. At the end of the first floor is a staircase hall, which serves as a vertical passage between the two floors.
The staircase hall adopts plenty of metal tubes through ordered arrangement to form an ‘screen’, which not only ensures the safety of passage, but also provides a special pass experience.
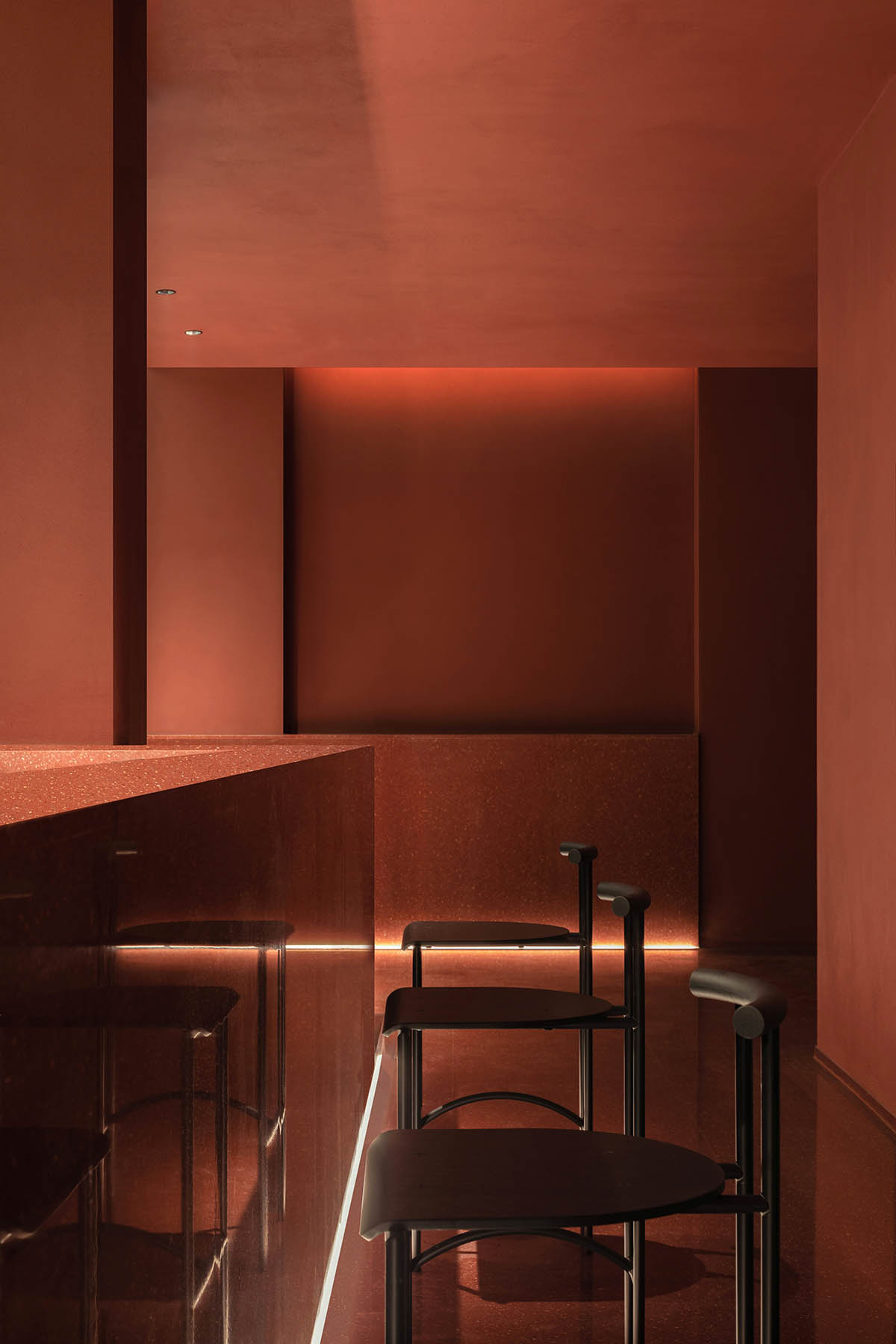
Under the shelter of this ‘screen’, visitors complete the emotional transformation from the first floor to the second, that is, from a quiet space to an expansive area, feeling abundant natural light and a wide view.
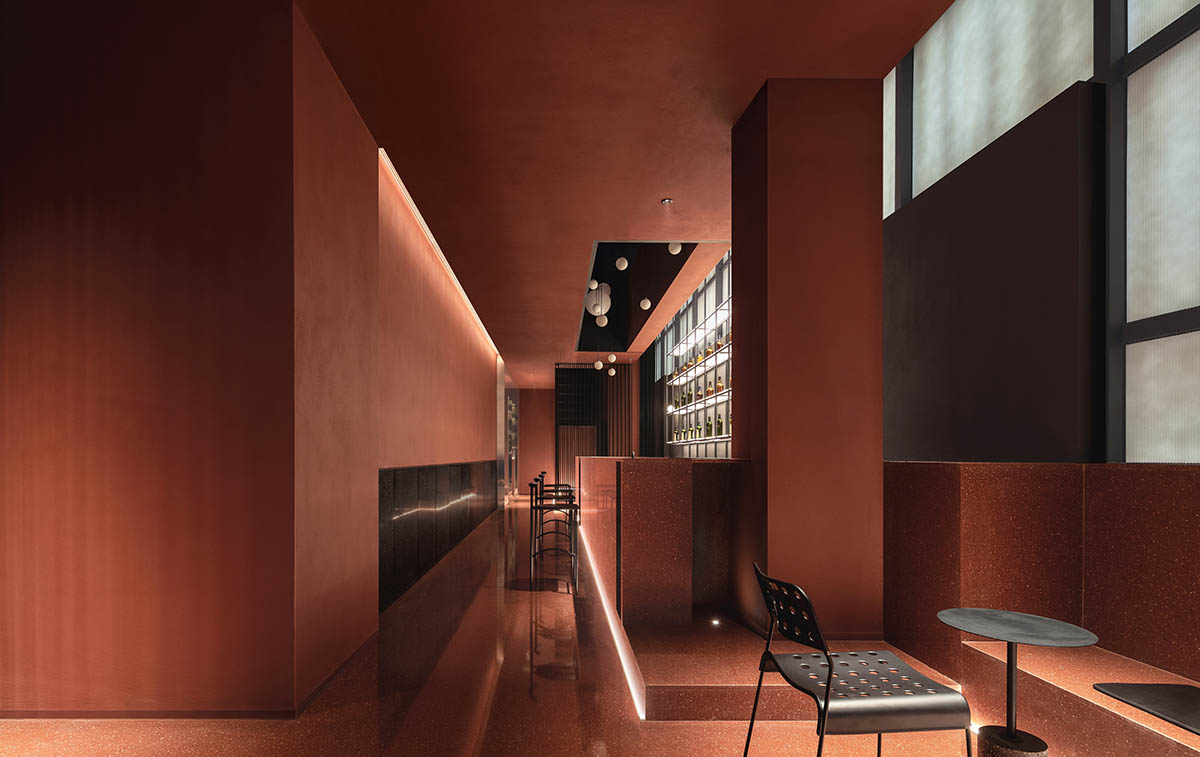
The bar counter area with double height eliminates the isolation between floors and enhances the interaction between the upper and lower.
At the same time, the pouring down natural light from the second floor brings changes to the bar area at different times, and also makes visitors have different emotional feelings.
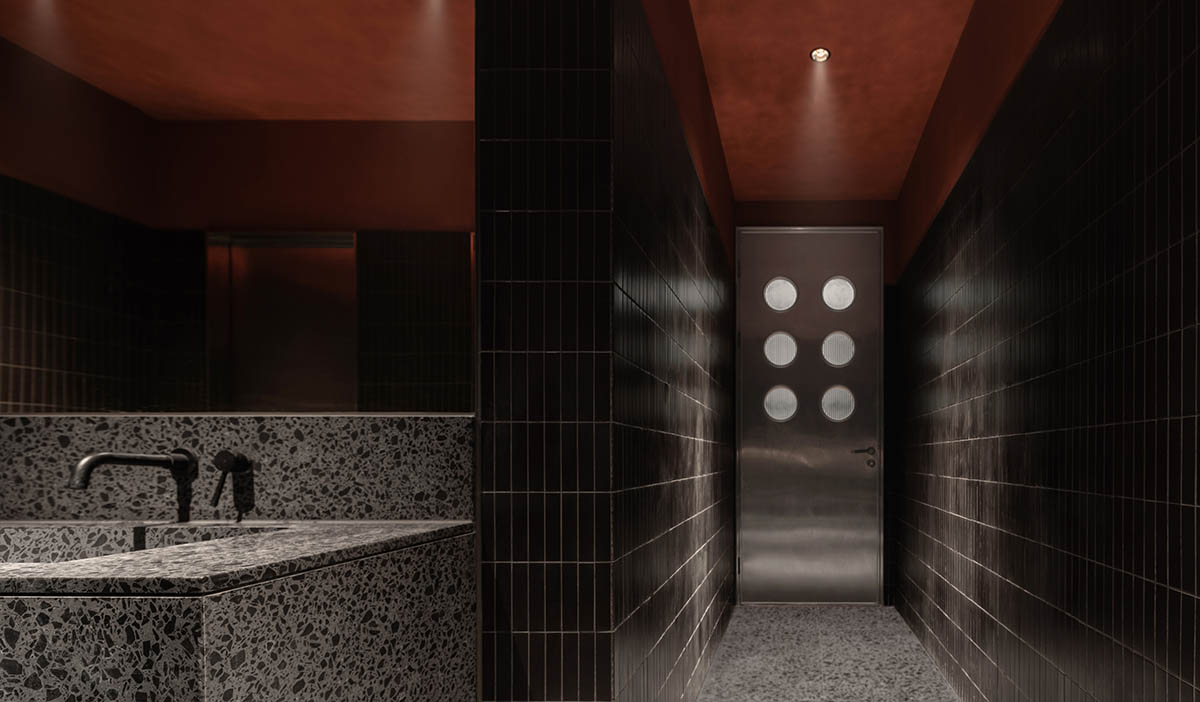
Except for drinking, the first floor mainly supports the moving lines, while the second floor is relatively immersed, and can stay for a long time.
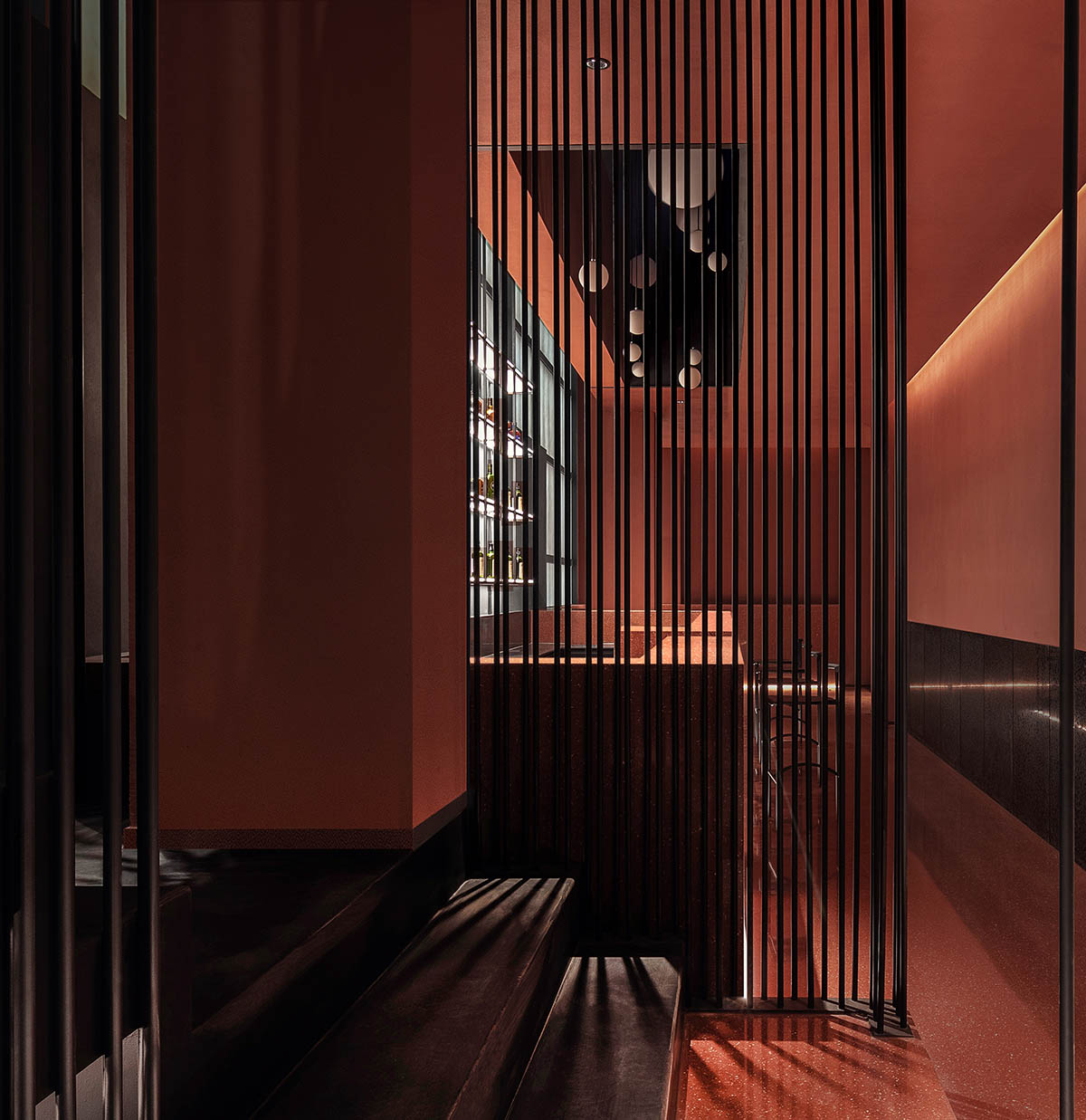
On the second floor, the building's original long windows give natural light and a city view back to visitors.
The surrounding colonnades form several secondary spaces, which remain transparent through layers.
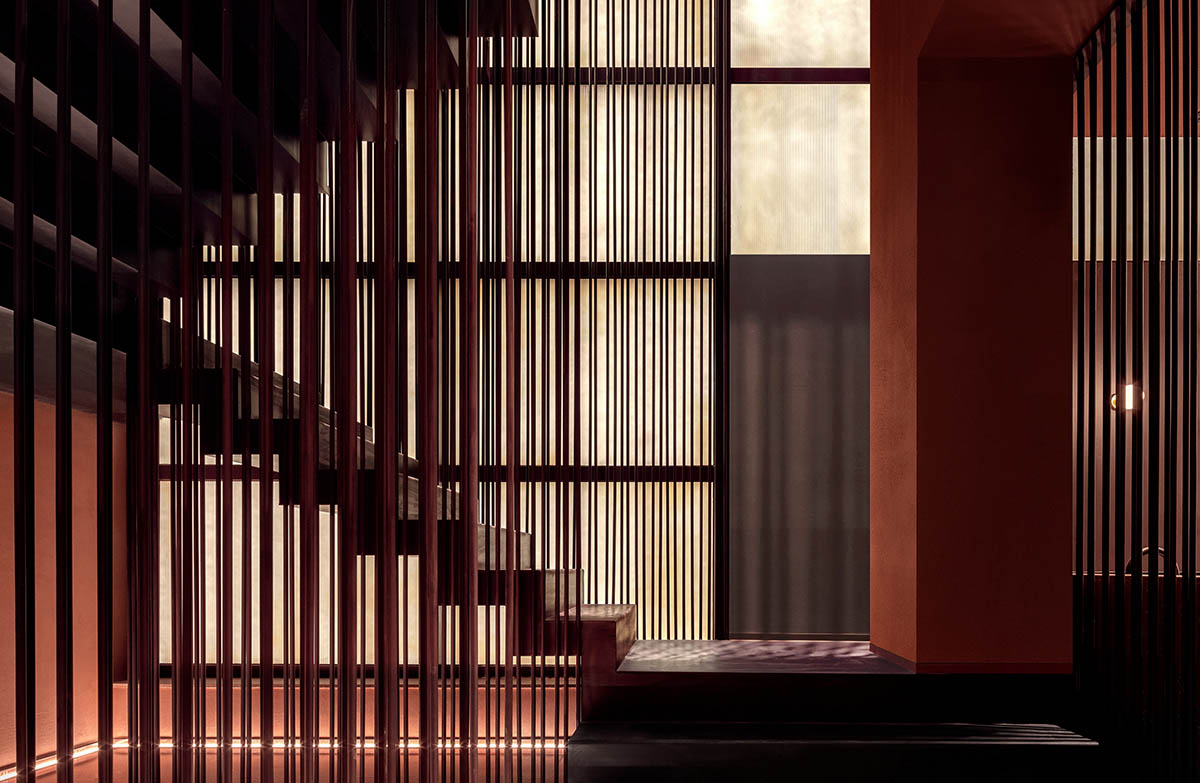
They are like "containers of light" that echo the long windows, creating different light and shadow experiences.
At the end of the second floor, behind a hollowed brick wall, the noise gradually receded, there is a semi-closed area that provides more choices for visitors, and is more suitable for a small gathering.
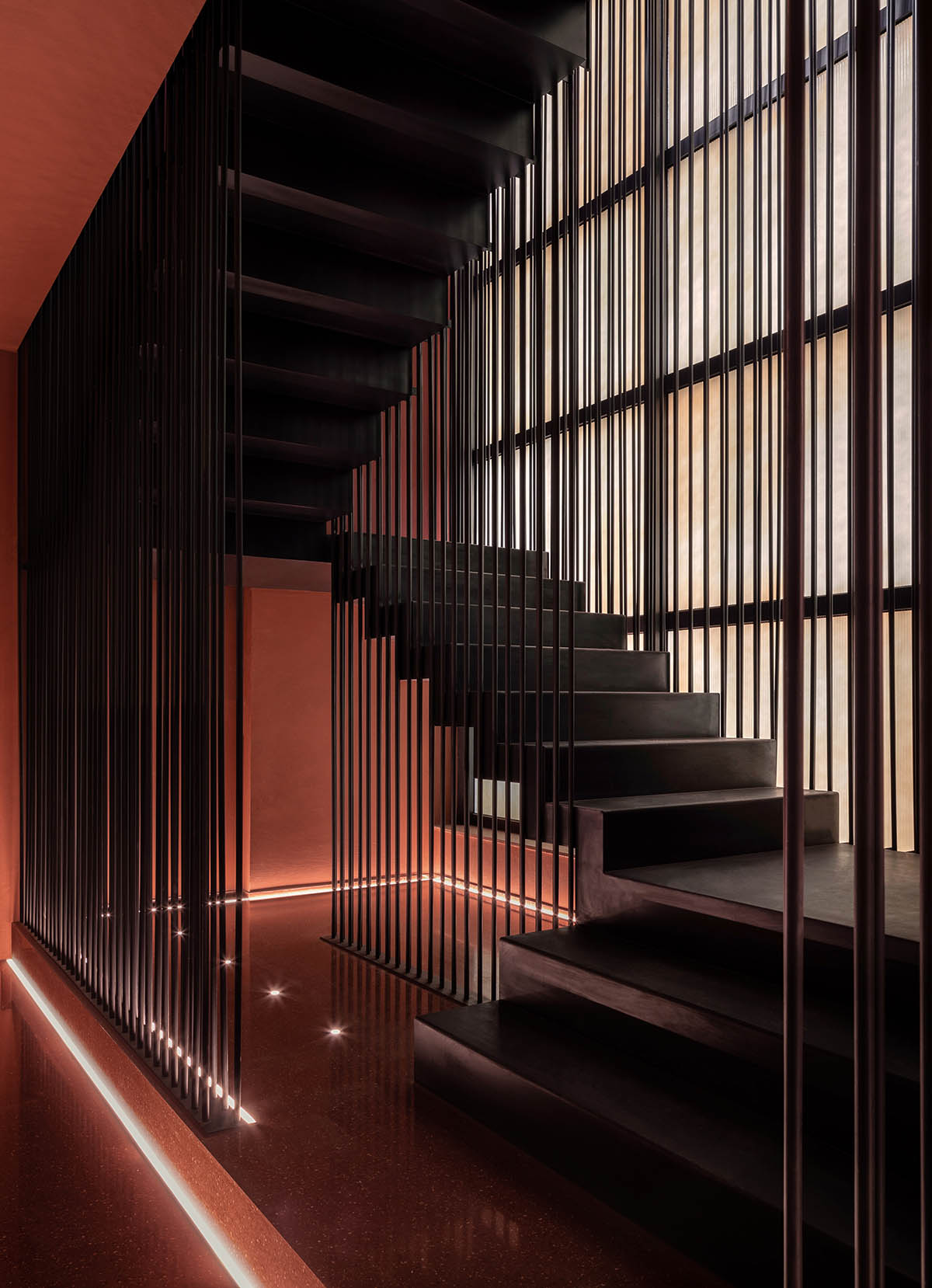
"Wine brews mellow, and Coloratus Bar delivers fragrance in the "red" space. The simple color itself, can create direct sensory impact and shock," said the studio.
"People's experiences and feelings are transformed and condensed into the emotional power here with the original vitality, and then send out a more attractive fragrance," the studio added.
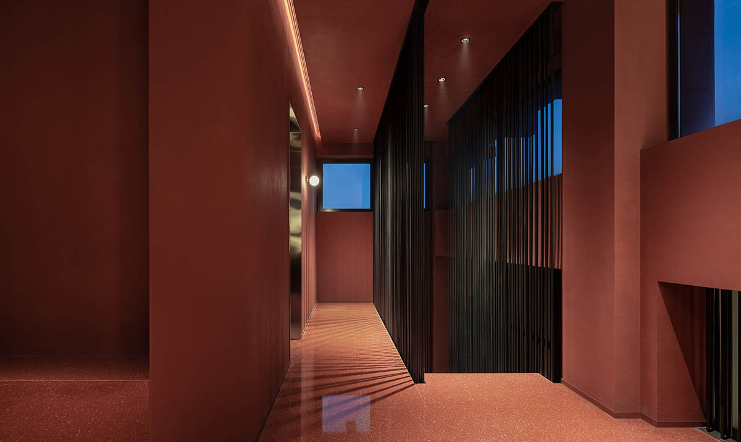
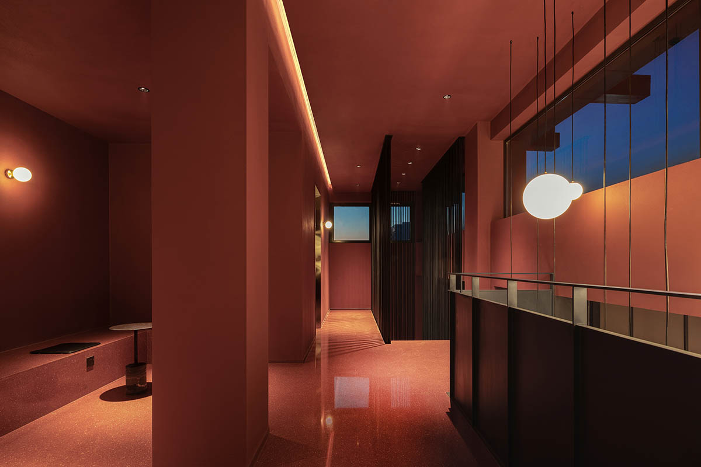
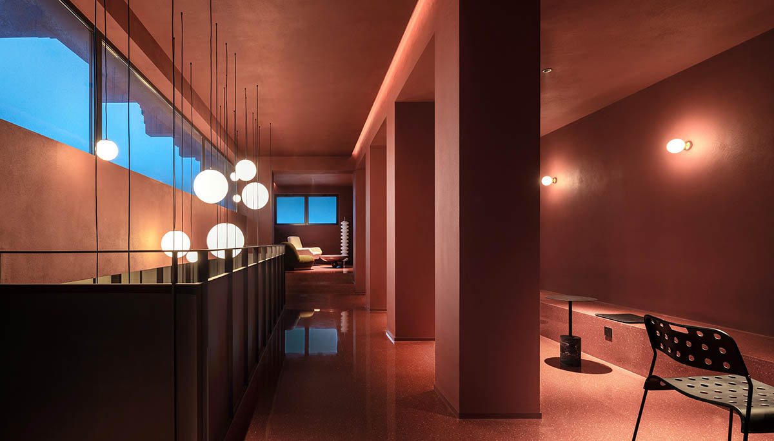
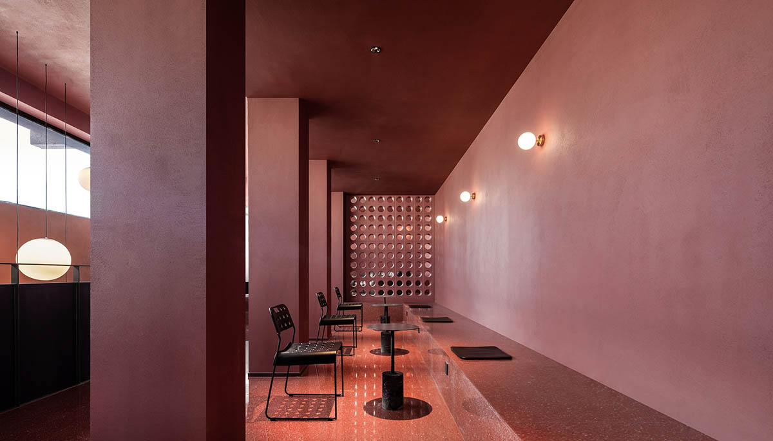
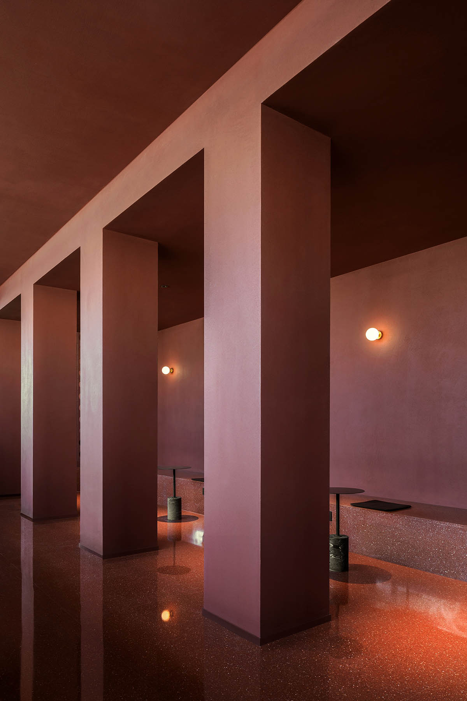
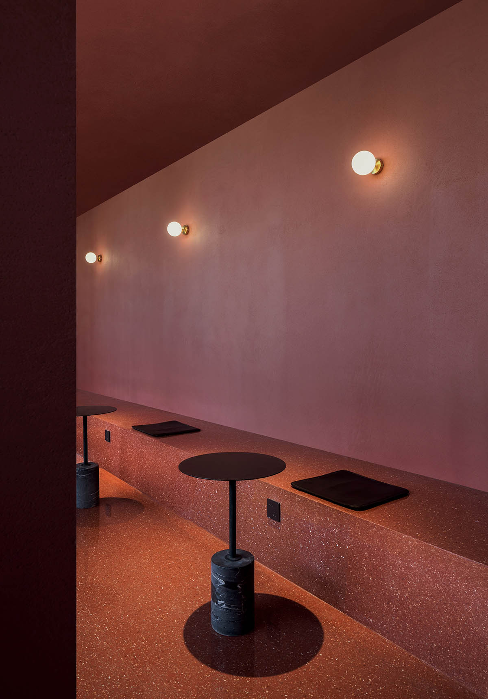
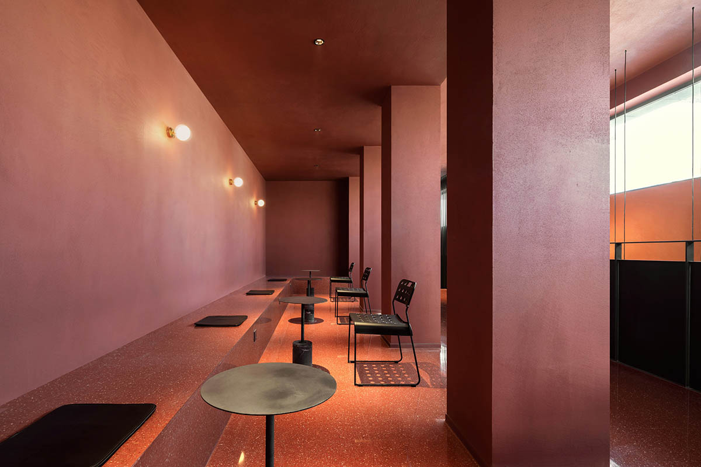
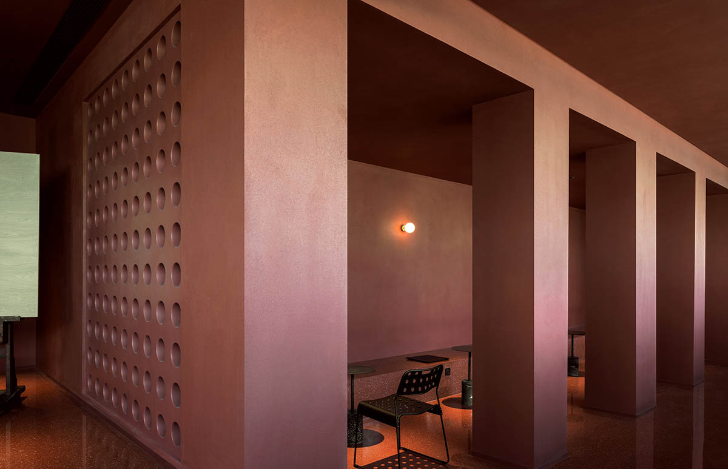
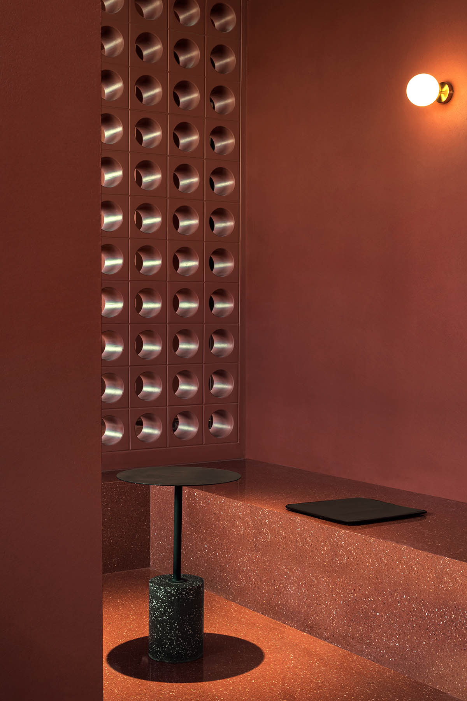
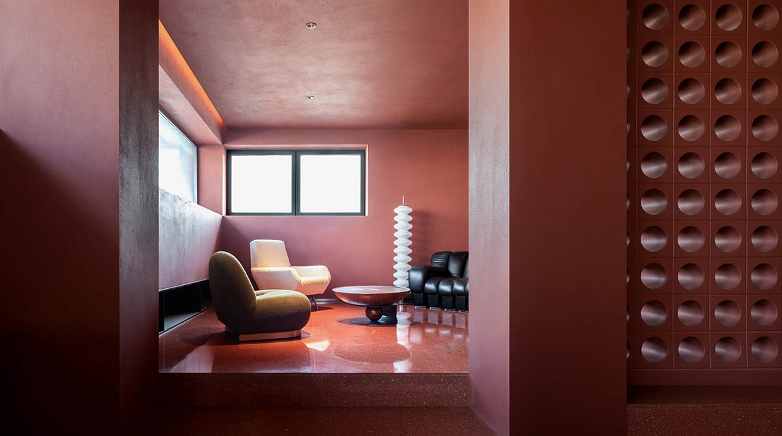
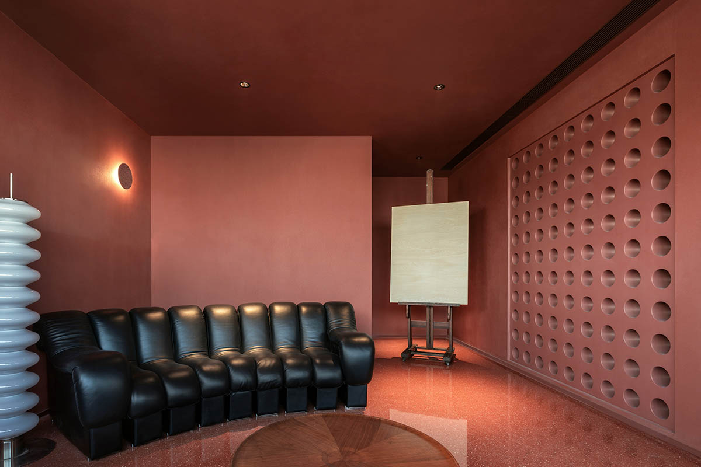
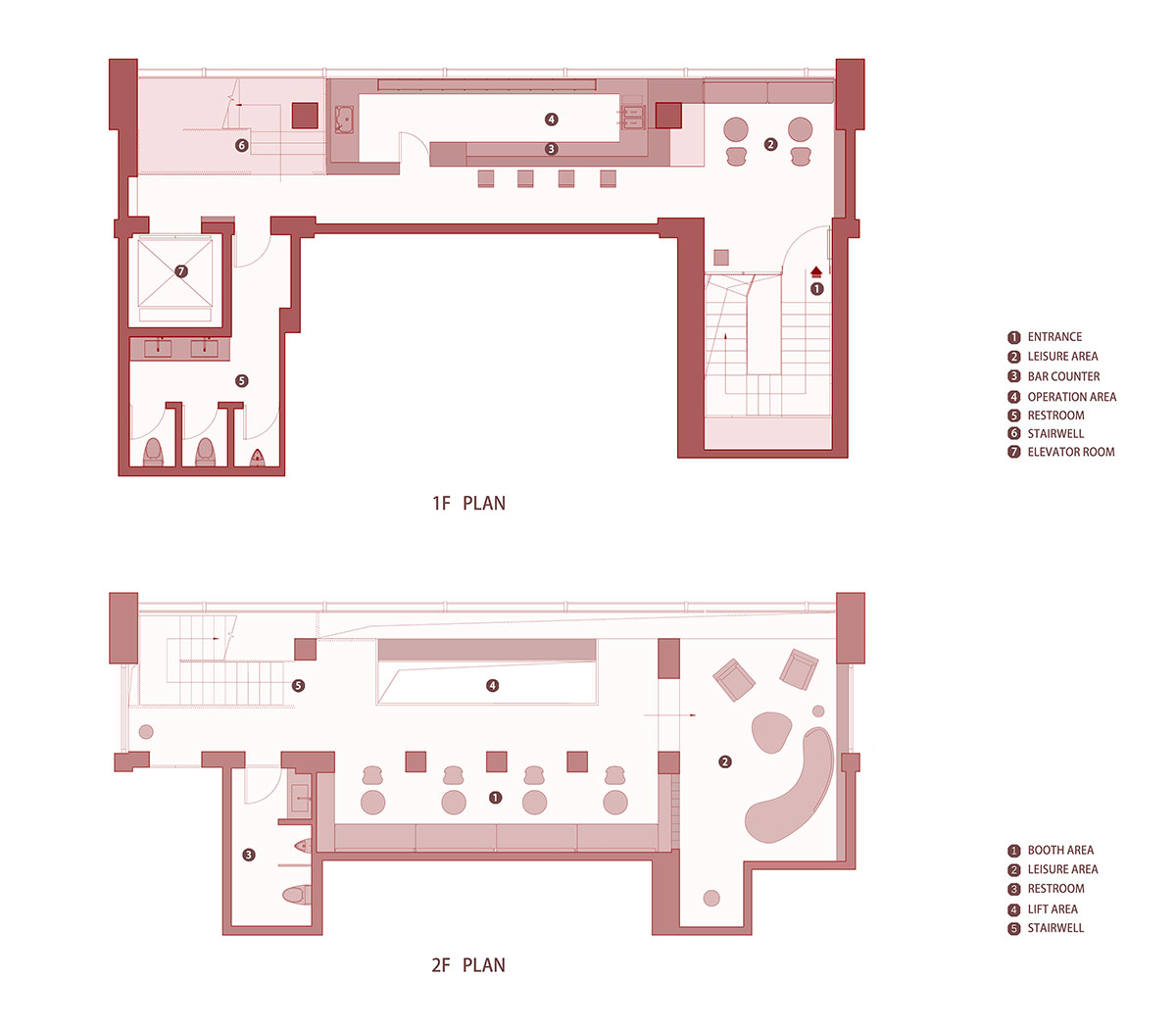
First and second floor plan
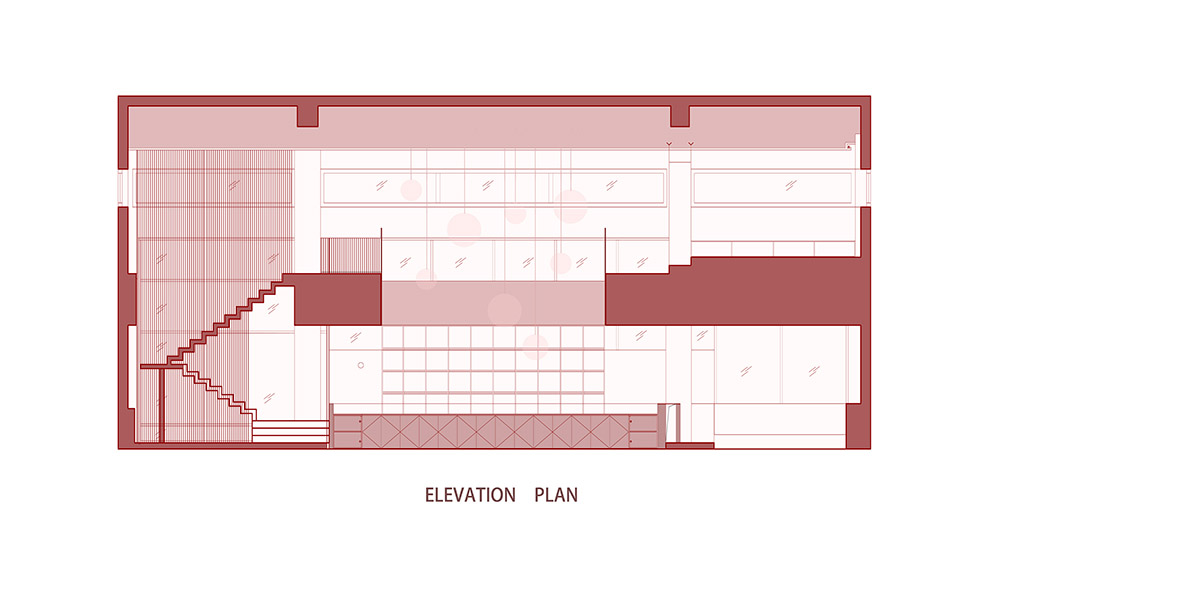
Elevation
Soong Lab+, founded in 2013 in Beijing by Songtao Wang and Jane Zhang, is a design firm that aims at exploring the relationship between lifestyle and living experience in diversified forms.
Project facts
Project Location: Beijing, China
Client: Joyous Garden
Element: Leisure space
Design Firm: Soong Lab+
Director: Wang Songtao
Design Team: Jane Zhang, Xiaoyu Wang, Shuai Li, Mengya Chang, Shujun Yang
Soft Furnishing: AtelierTing
Construction Firm: Jiangsu Feiyi Construction Engineering Co., LTD
Site Area: 400 m²
Design Period: 2021.9.10-2021.11.20
Construction Period: 2021.12.16-2022.12.22
Material: Terrazzo, Latex Paint, Steel Plate, Stainless Steel
Product: AtelierTing, relife
All photographs © Wu Ang.
All drawings © Soong Lab+.
> via Soong Lab+
