Submitted by WA Contents
Curved walls and cave-like holes form I.T CERAMICHE Headquarters by Foshan Topway Design
China Architecture News - Aug 16, 2022 - 13:40 4222 views

Foshan Topway Design has created fluid interiors for a headquarters with curved walls and cave-like openings that form the interior space in Foshan, China.
Called I.T CERAMICHE Headquarters, the interior space is designed for I.T CERAMICHE, an Italian tile brand that features Italian aesthetics.
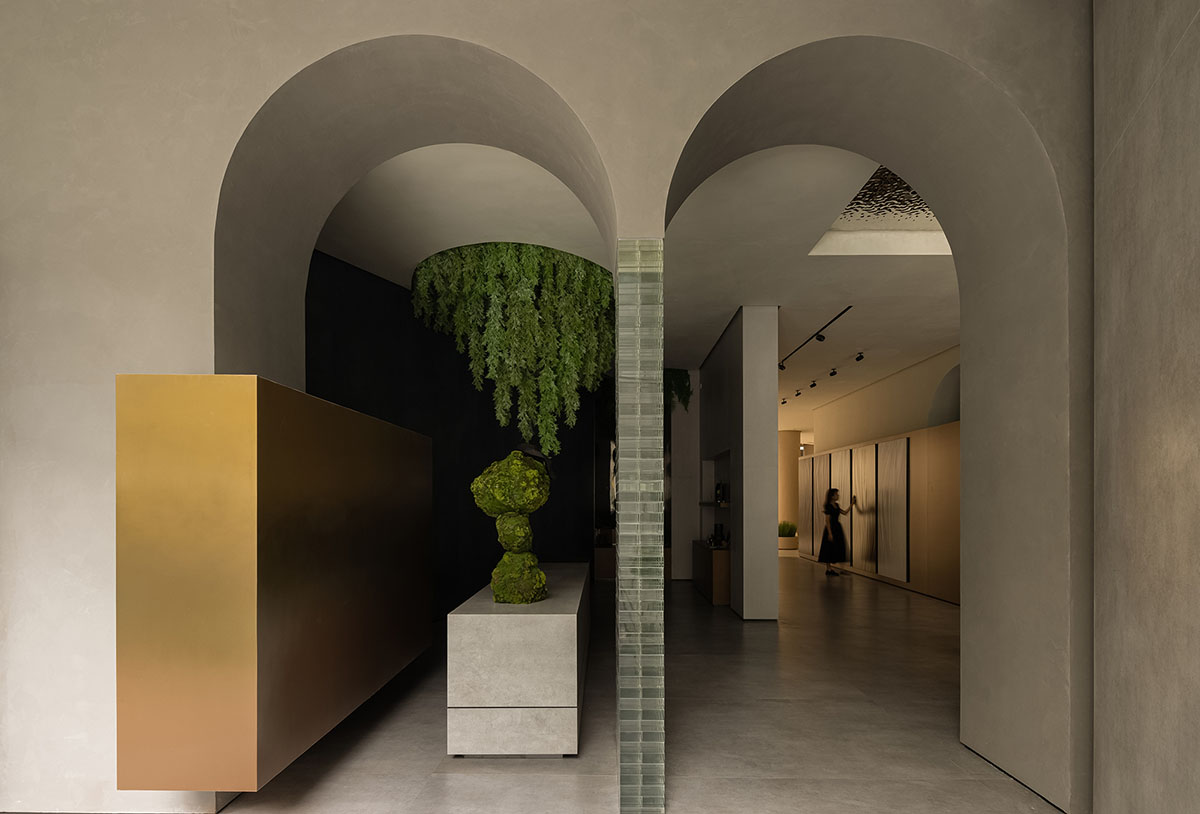
Classicism in ancient Rome and modern minimalism of Milan represent the aesthetic laws of Italy.
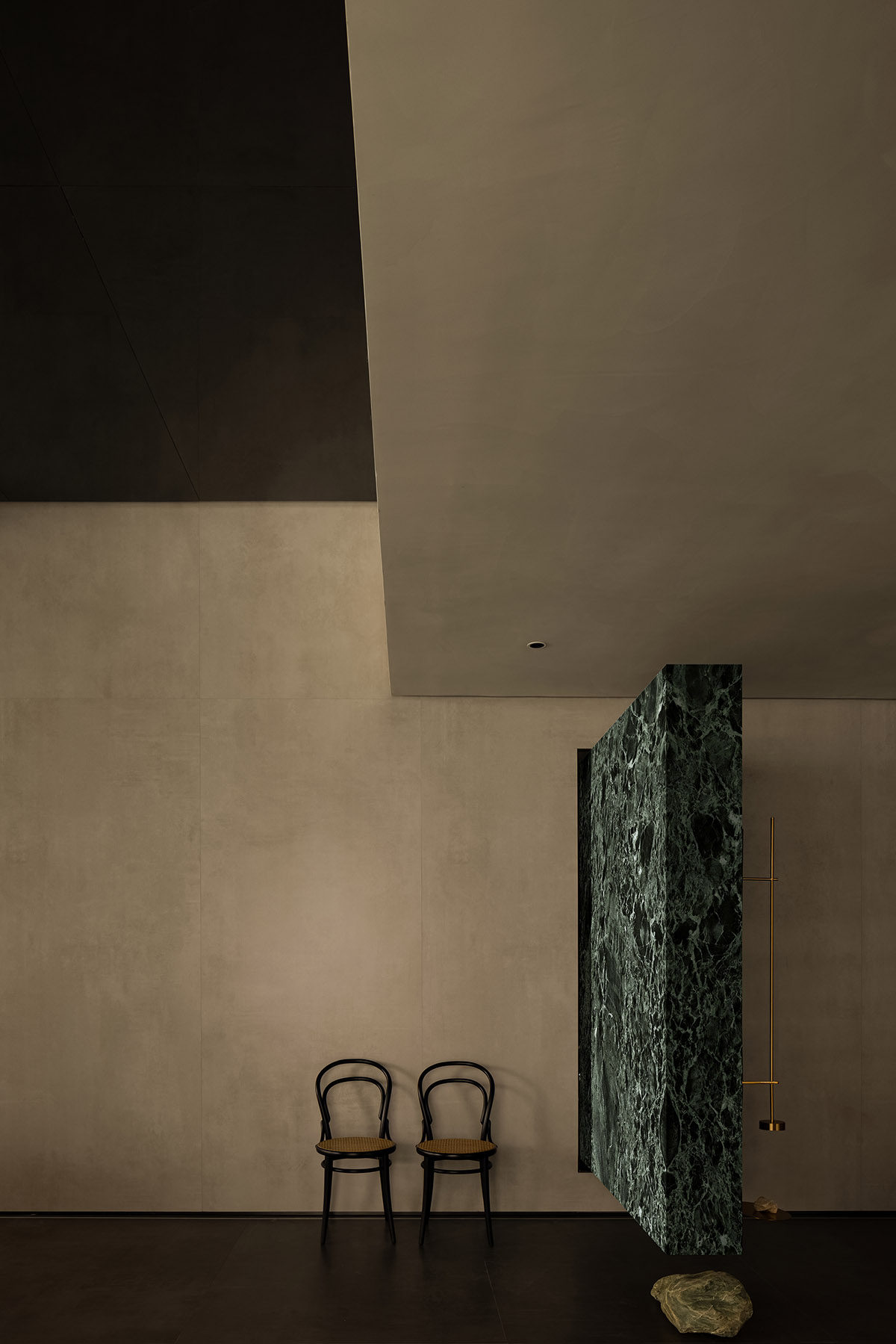
In this project, the design team extracted distinctive elements like vault and Roman column from ancient Roman buildings, and meanwhile drew on geometric blocks from modern constructions. With both combined naturally, the space creates a close dialogue between modernity and classicism, taking visitors to a magical journey of time travel.
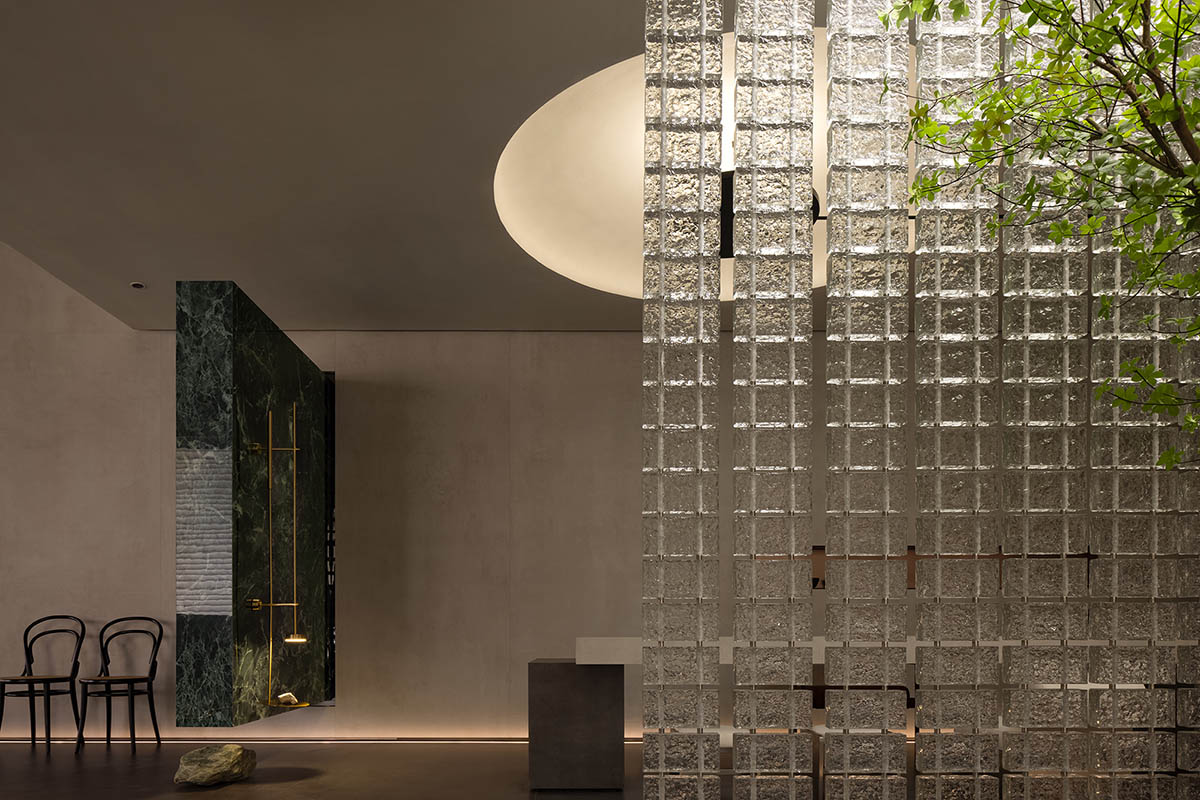
The quintessence of classicism is order and symmetry, while modernism emphasizes geometry and asymmetry. For this project, the key of the design was to create a free sense of order, combine classicism and modernism as well as strike a balance between past and future.
While paying tribute to ancient Roman classicism, the project also creates a unique Oriental Zen atmosphere featuring modern wabi-sabi. Elegance and neatness collide with various material textures, creating a tranquil spatial realm in the bustling city and showing a return to simplicity.
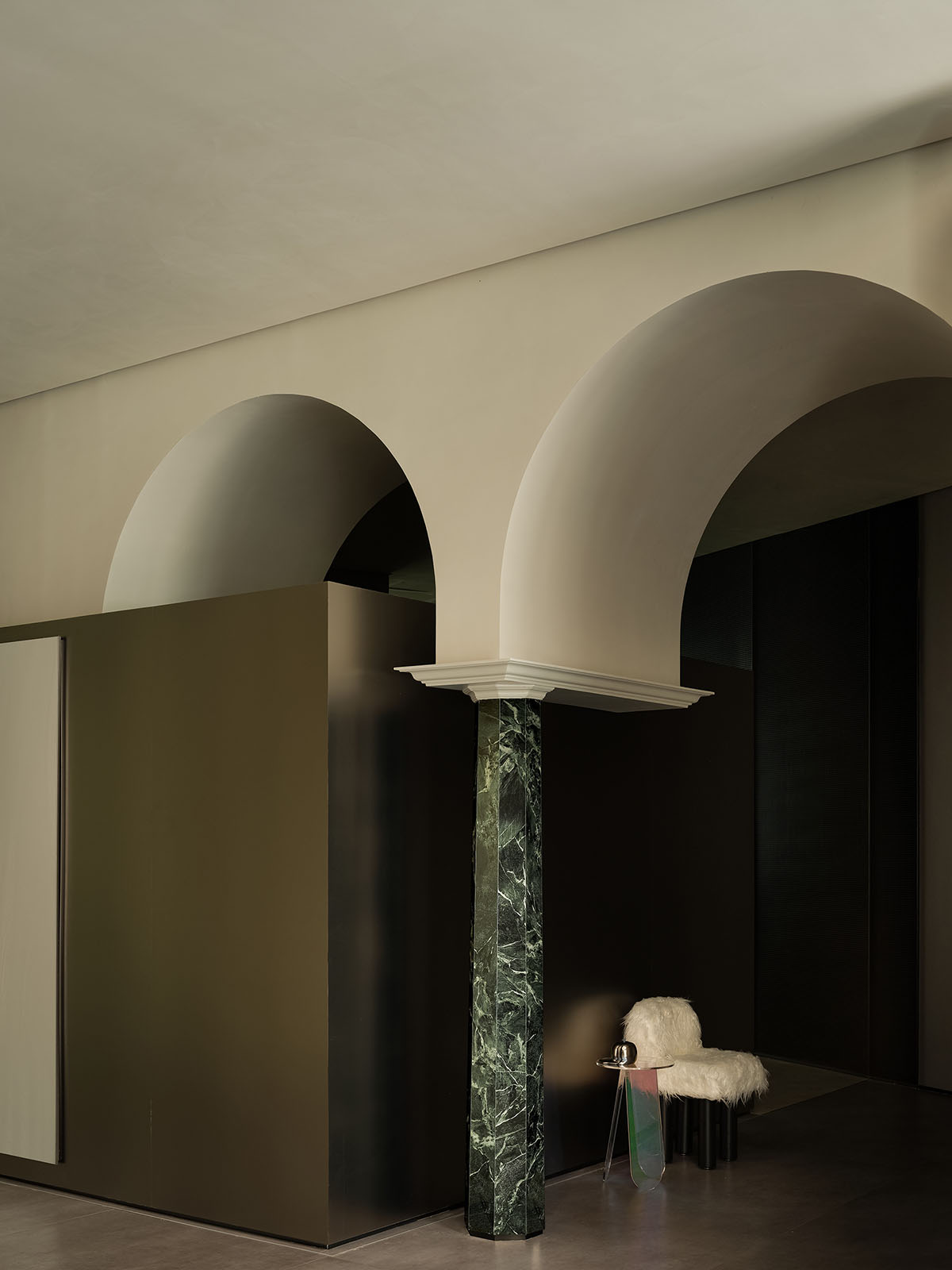
Through combining modernism and classicism, the designers reconstructed structures such as ceiling, walls and partitions in the space. Featuring a sense of architecture, various irregular structures intersect or interpenetrate each other.
The arched colonnade ensures a relatively uninterrupted view, and the disorderly blocks creates a contrasting, mysterious visual effect whilst evoking emotions.
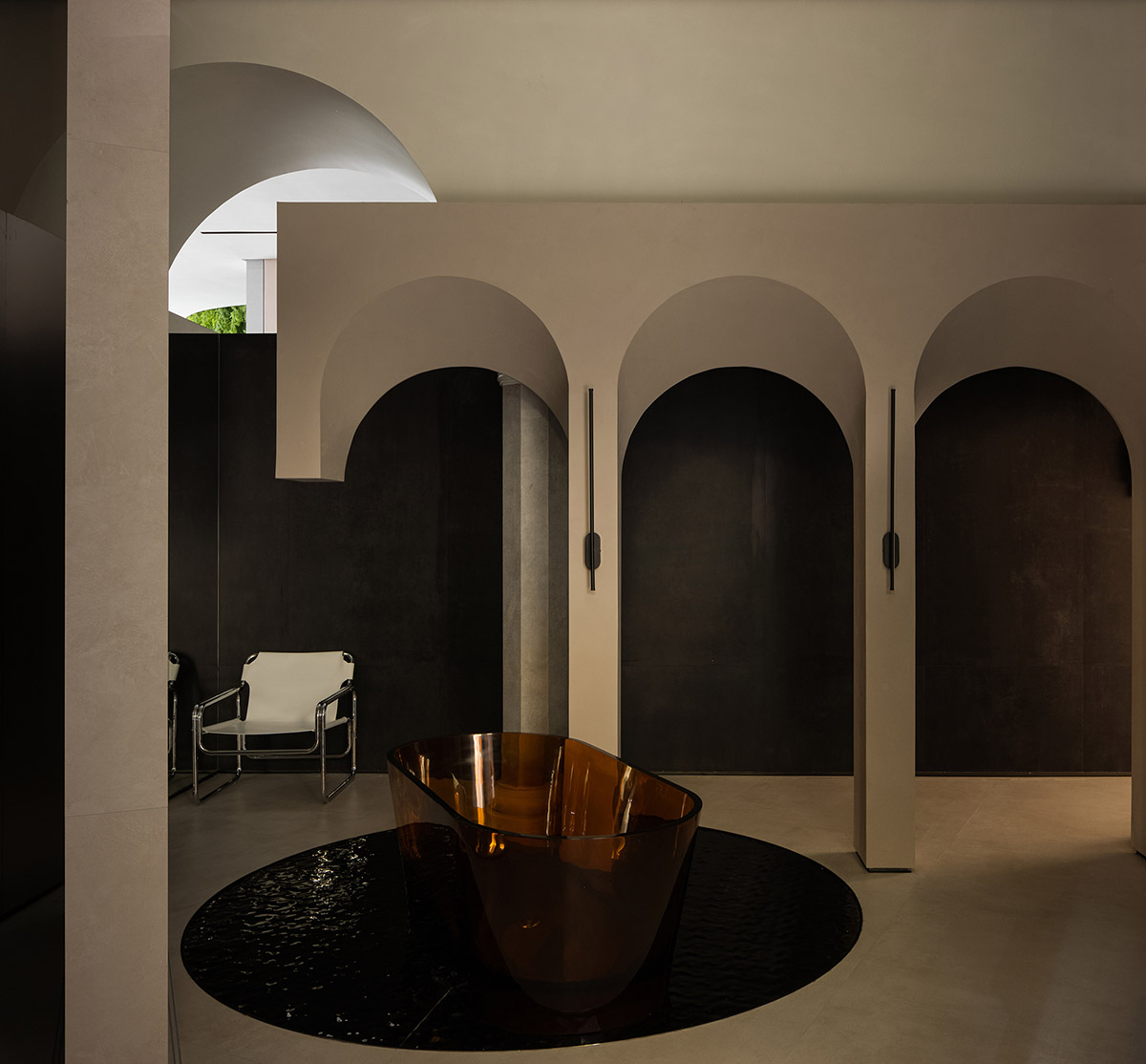
Linear lighting runs through the ceiling, creating a sense of depth of the space. The arched colonnade and the Roman-style column at the end of the space create a divine and mysterious ambience, and reveal classical craftsmanship as well.
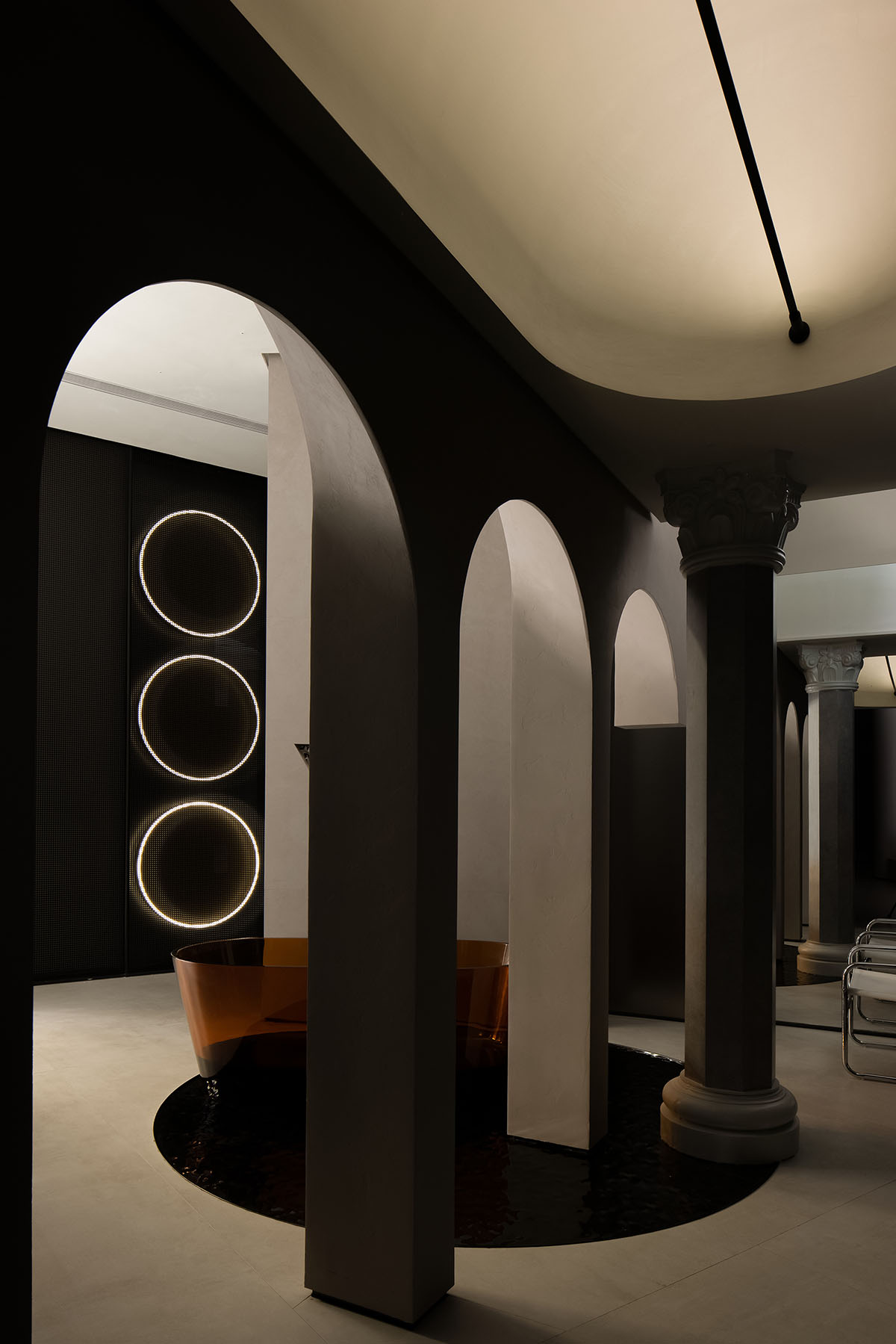
Order in disorder
Geometric forms like circle, triangle and rectangle are seemingly disorderly scattered in the space, but are in fact interrelated in spatial relationship.
The designers introduced architectural structures into the interior space, and then deconstructed and recombined them to create a new order, and a spatial logic that seems contradictory but is implicitly connected, so as to create a blurry spatial realm. Natural and geometric forms are mixed, to present an organic, three-dimensional space that blends the real and the virtual. The various structural forms are clear and perceivable, together producing an undefined spatial status.

A metal box protrudes from the arched structure. Through asymmetrical design, geometrical blocks intersect at every turn in the space. Earth tone and natural material textures enrich the space, and add visual layering to it.
The treatments of edges and corners, along with holes carved out on the columns for lighting, reflect the design team's ingenuity in combining practicality and aesthetics. Walking at the passageway, visitors are invited to discover, to touch, to explore and to feel. The textures of archaized bricks and sintered stones are fully presented, and the intersecting blocks lead visitors to an unknown, refreshing world.
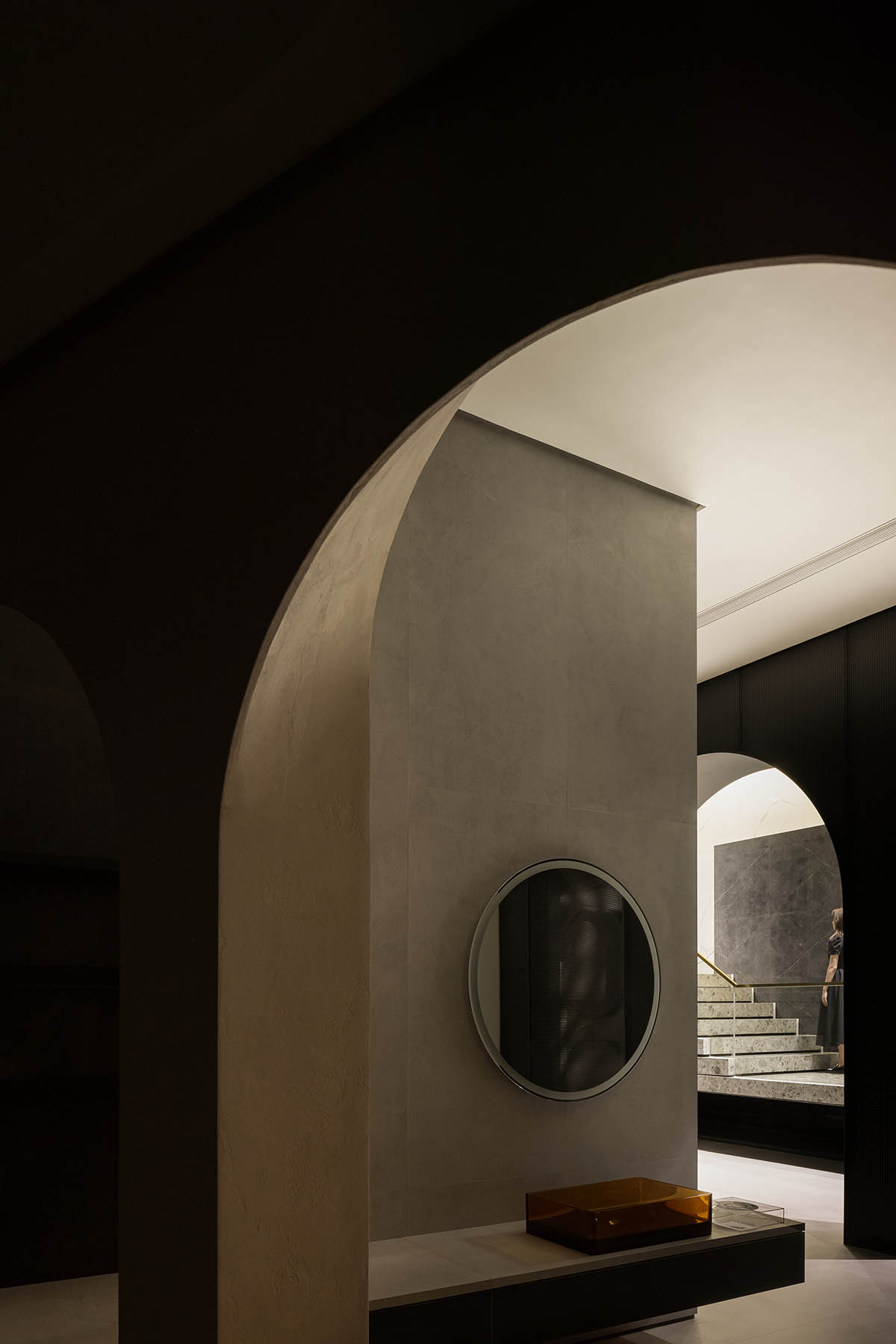
The cement-finished arched corridor, the metal enclosure wall and the column made of glass bricks together produce an aesthetic that transcends space and time, while also showing the fusion of past and present, the old and new.
The overall space expresses a natural, ethereal and tranquil atmosphere, and features a sense of order and geometric surfaces. Structures, light and forms interact with each other in the clean, elegant space.
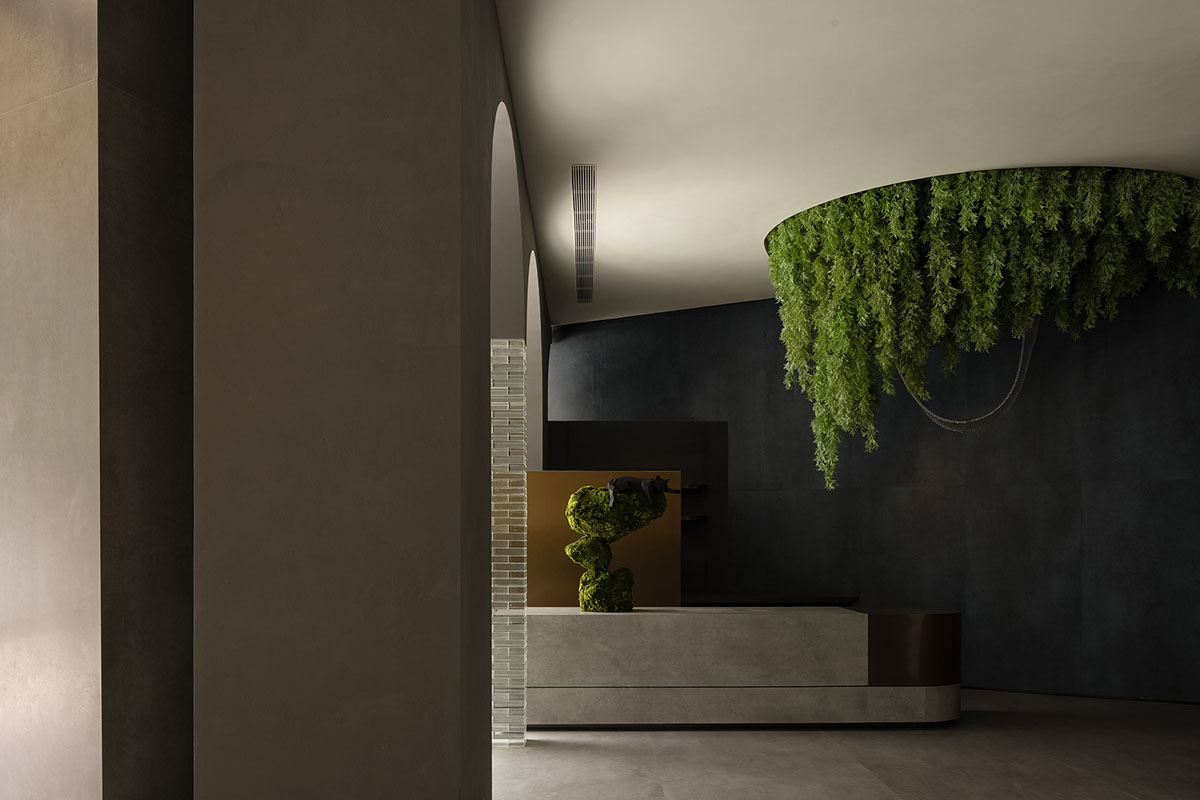
New & old
The whole space is mainly clad in soft wall coating, unadorned micro cement, and plain-color, textured sintered stone panels. Besides, it is softened by gentle strip lighting, oval-shaped ceiling and curved walls. At the "living room" area, the colored acrylic pendent lamps bring light and shadows to every corner. Besides, the arched fireplace and the natural stones carry the trace of time. Light and shadows change throughout the day, hence injecting vitality into the space.
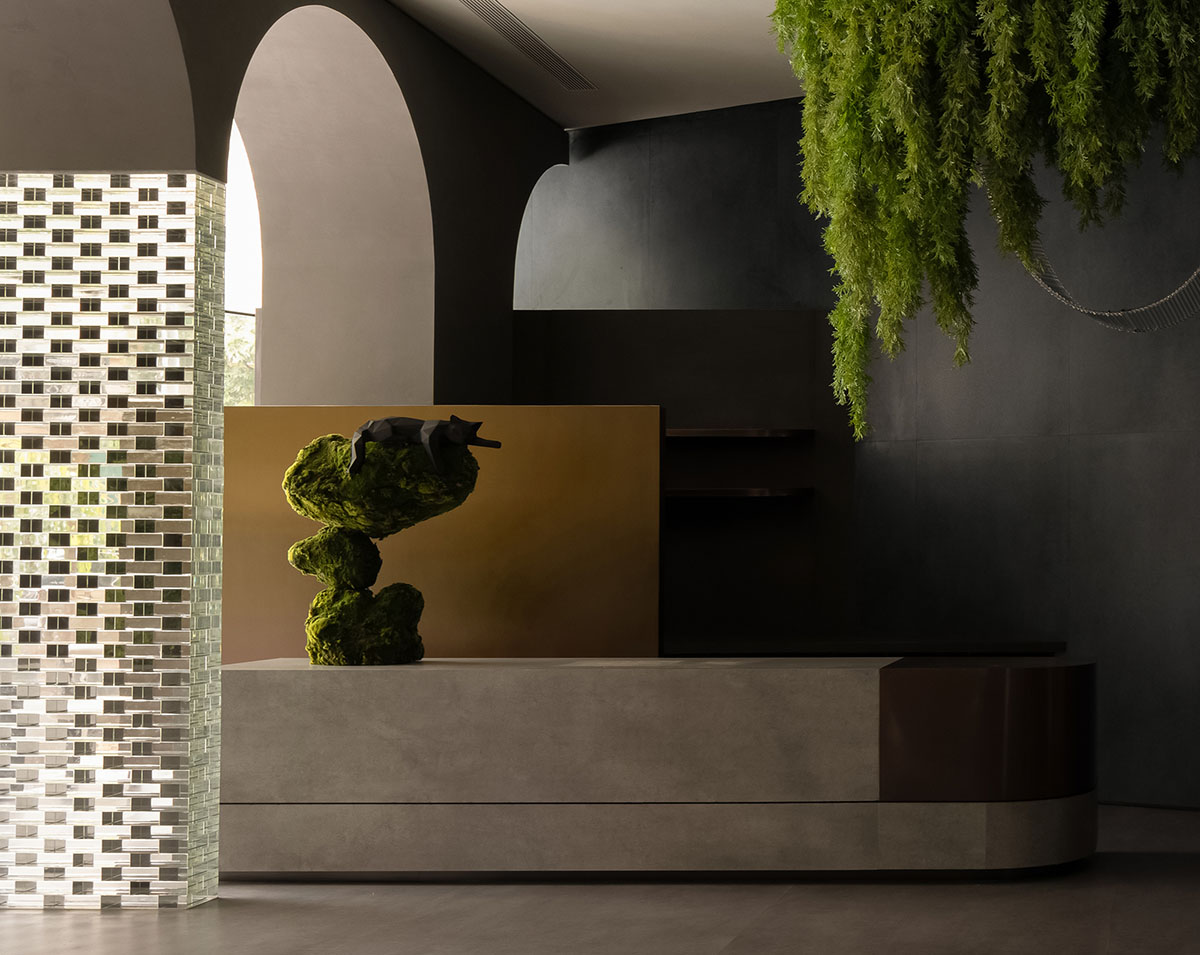
Curve & straightness
Large areas of beige finishes and green plants wrap the inner architectural space, expressing a sense of "inclusion" to welcome visitors. The design team carved out holes on the walls, to bring in light. Through the utilization of different materials, the designers simulated a natural scene of daylight falling down from the sky.
The wall surfaces are neat and simple, generating a calming atmosphere. The openings and the curved walls form the skeleton of a "cave" space, which blurs the existence of the ceiling.
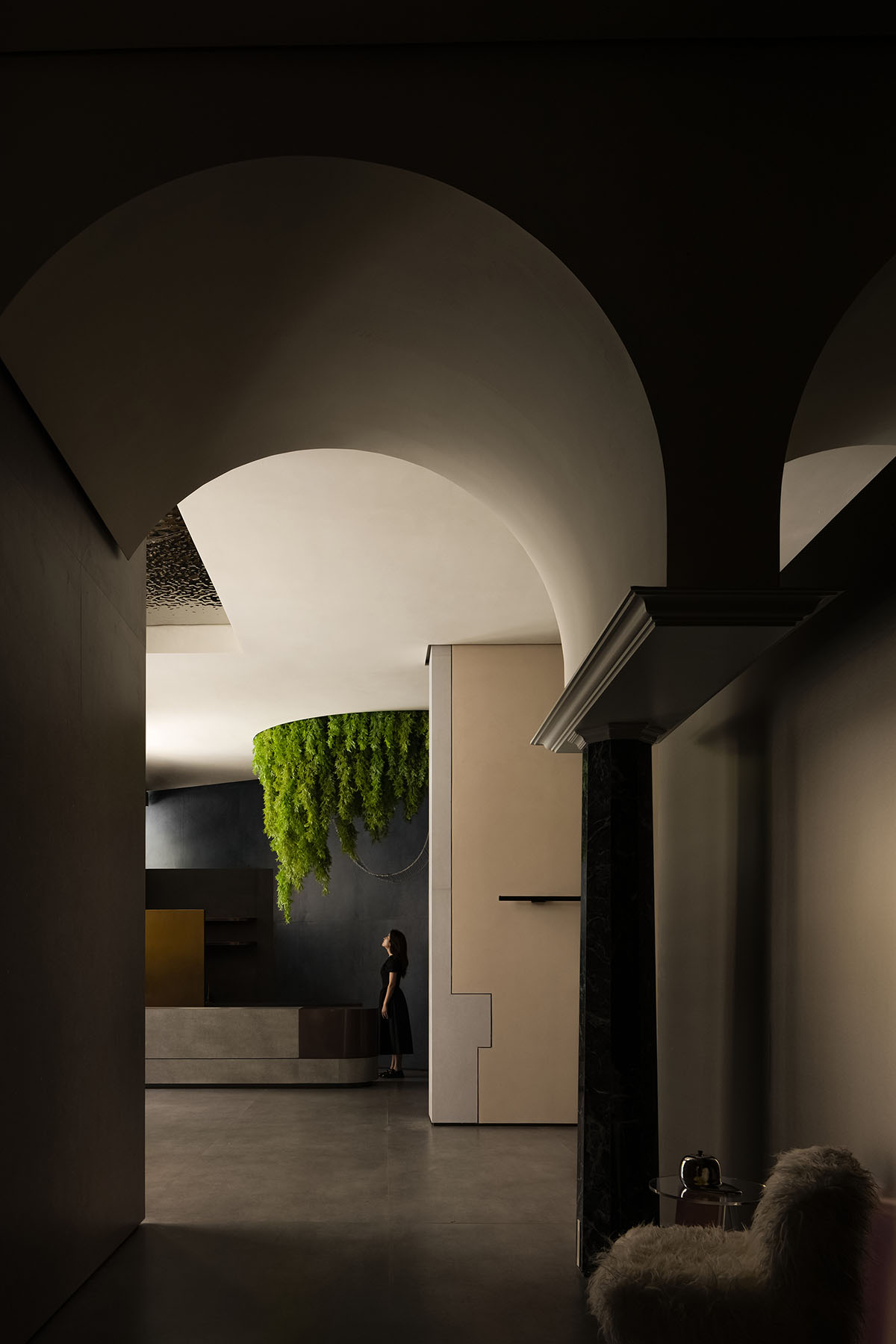
Tranquility
The warm grayish tone, the interpenetrating blocks and the fluid curves add a soft ambience to the space. Light and shadows shaped by the grid wall enhance the transparency of the space. Complemented by light, Eastern and Western elements strike a balance in the tranquil space with wabi-sabi aesthetics.
Classical Oriental, Western elements collide and fuse with modernism in the space. Light and shadows create a hazy and subtle aesthetic, inviting visitors to feel the purity and poetry of the space.
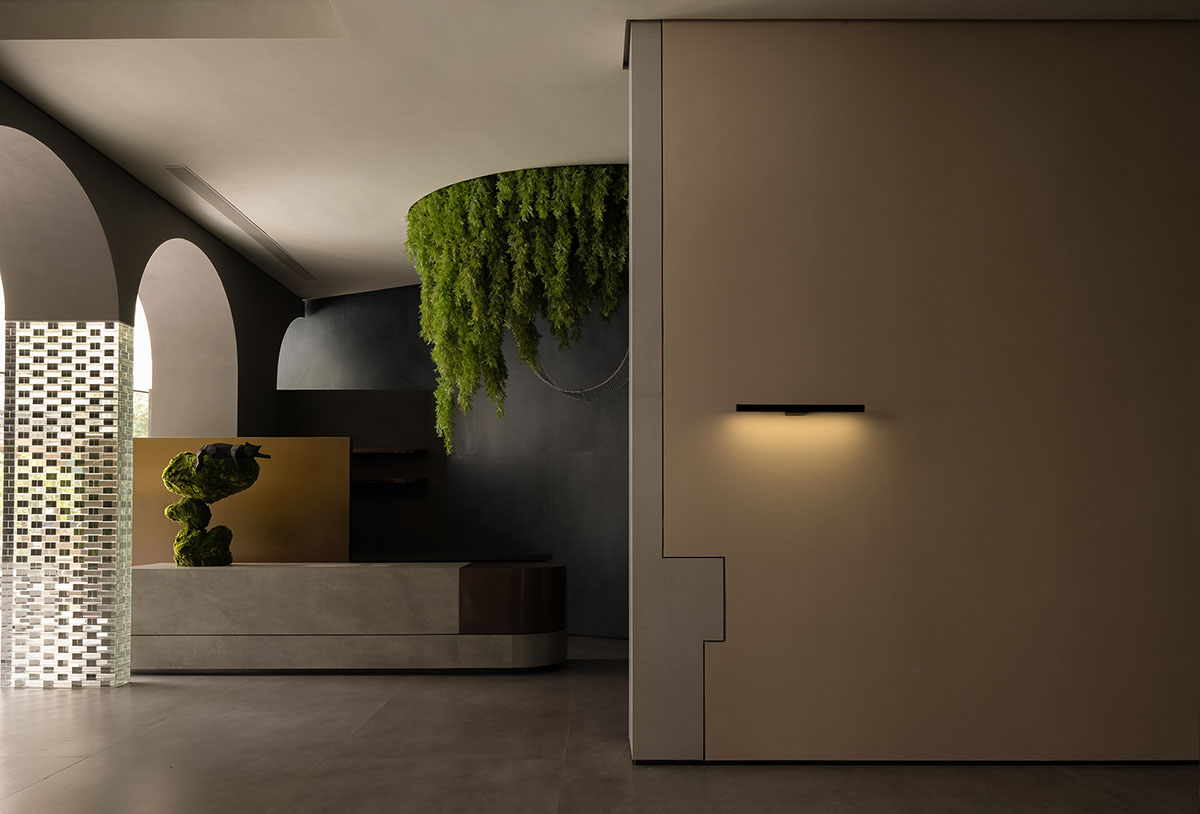
Cement bricks and glass bricks are utilized to create scenes. Outdoor daylight penetrates the grid-pattern brick walls, creating a sense of order and tranquility.
Transparent screens and natural landscapes act as partitions, separating the quite, elegant team room and the serene corridor space. Natural light brings pleasure to visitors in the tea room, which provides a calming, peaceful environment.
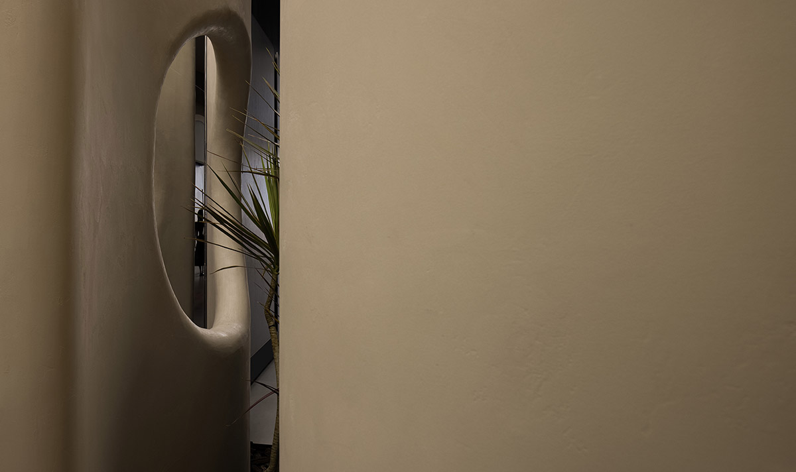
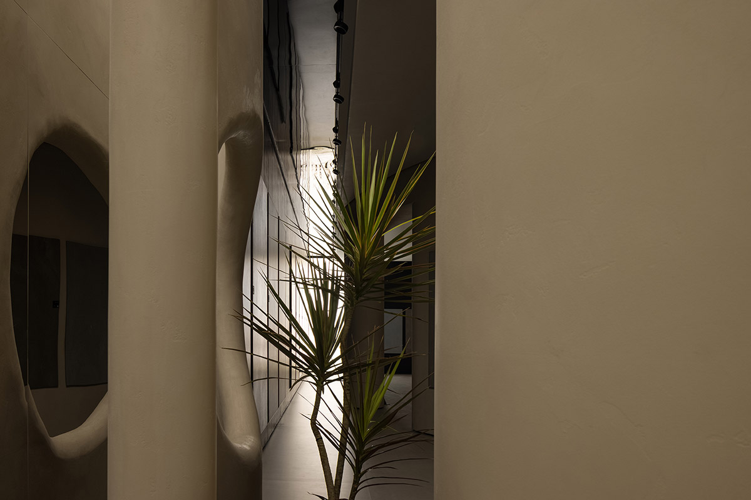
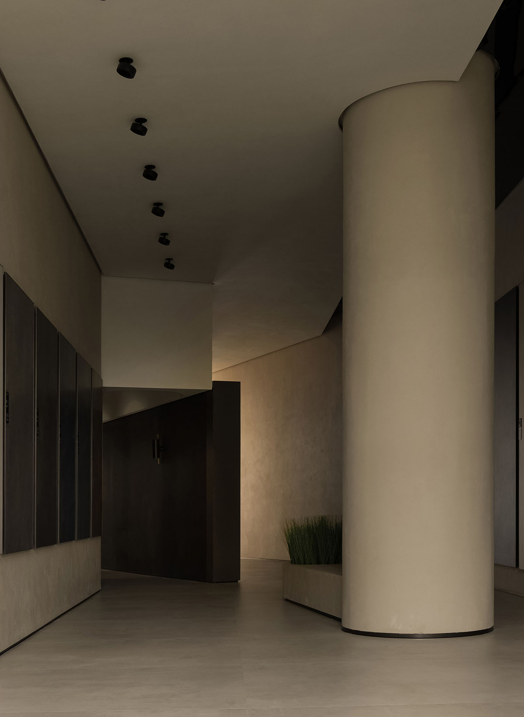
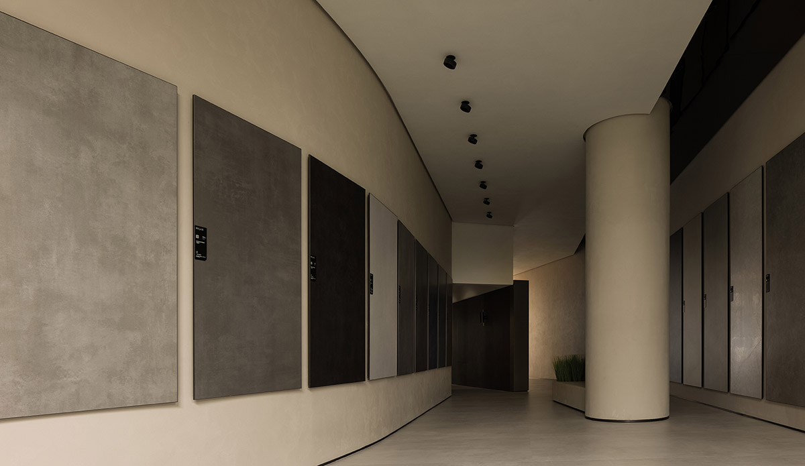

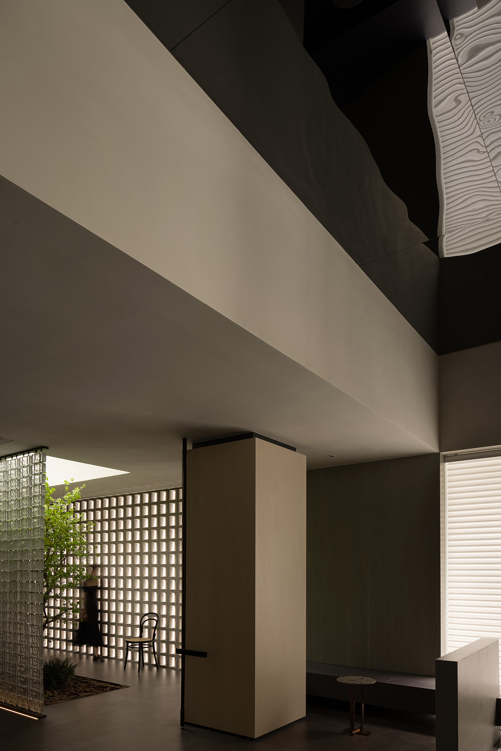
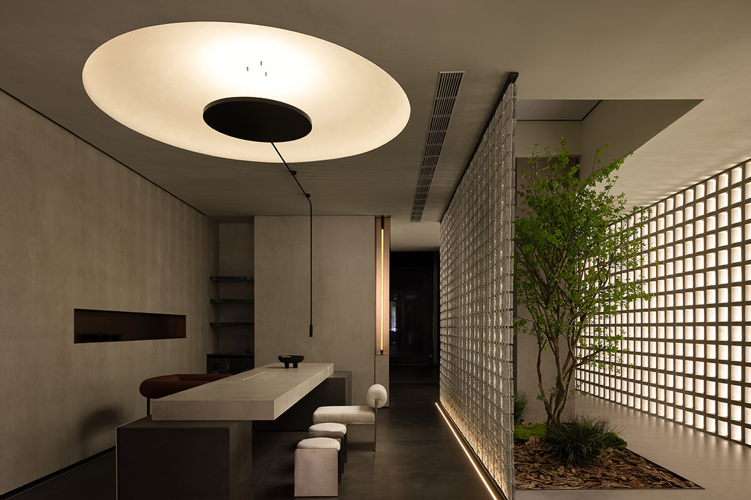
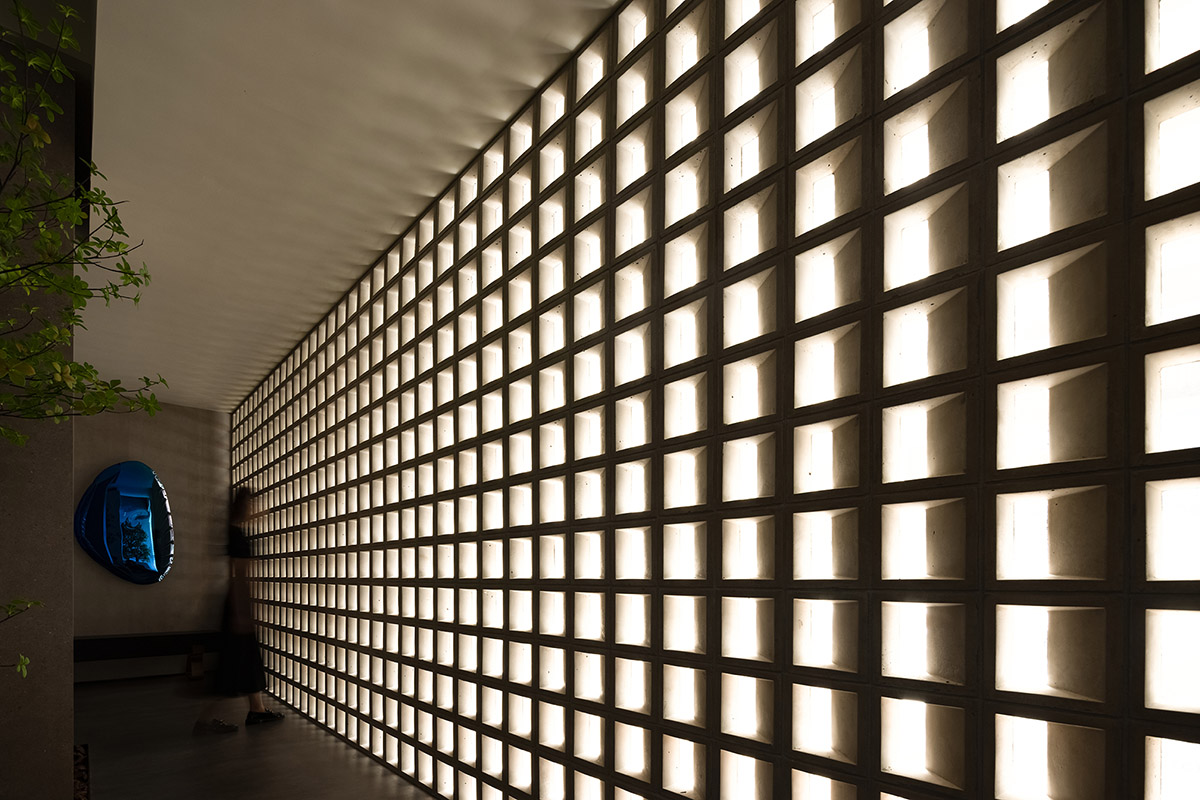
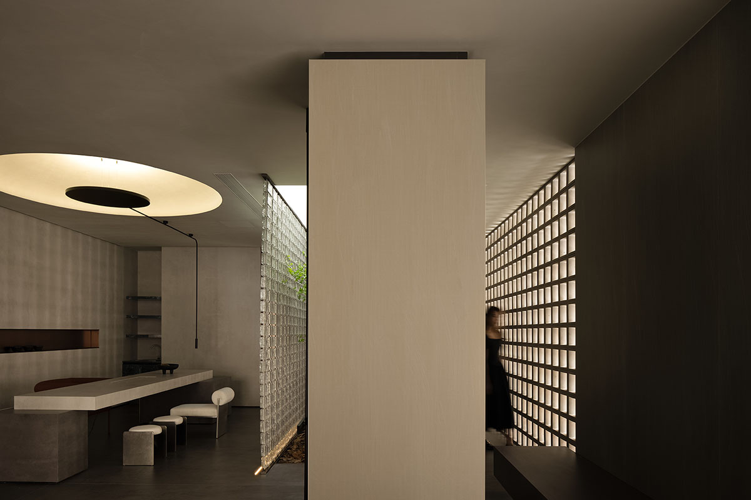
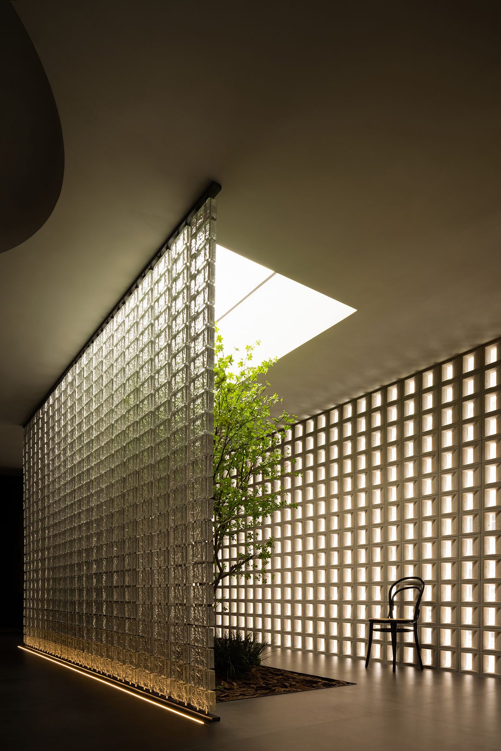
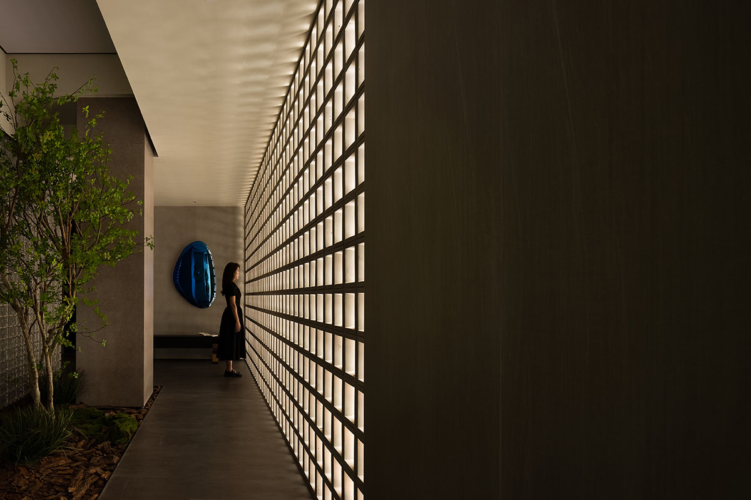
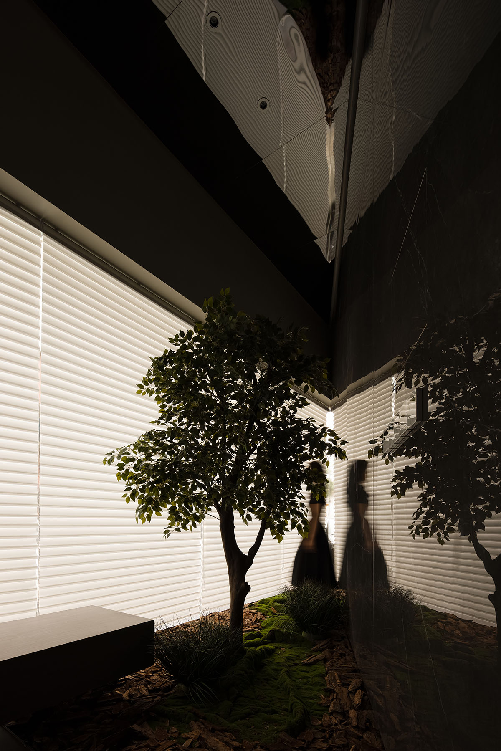

Floor plan
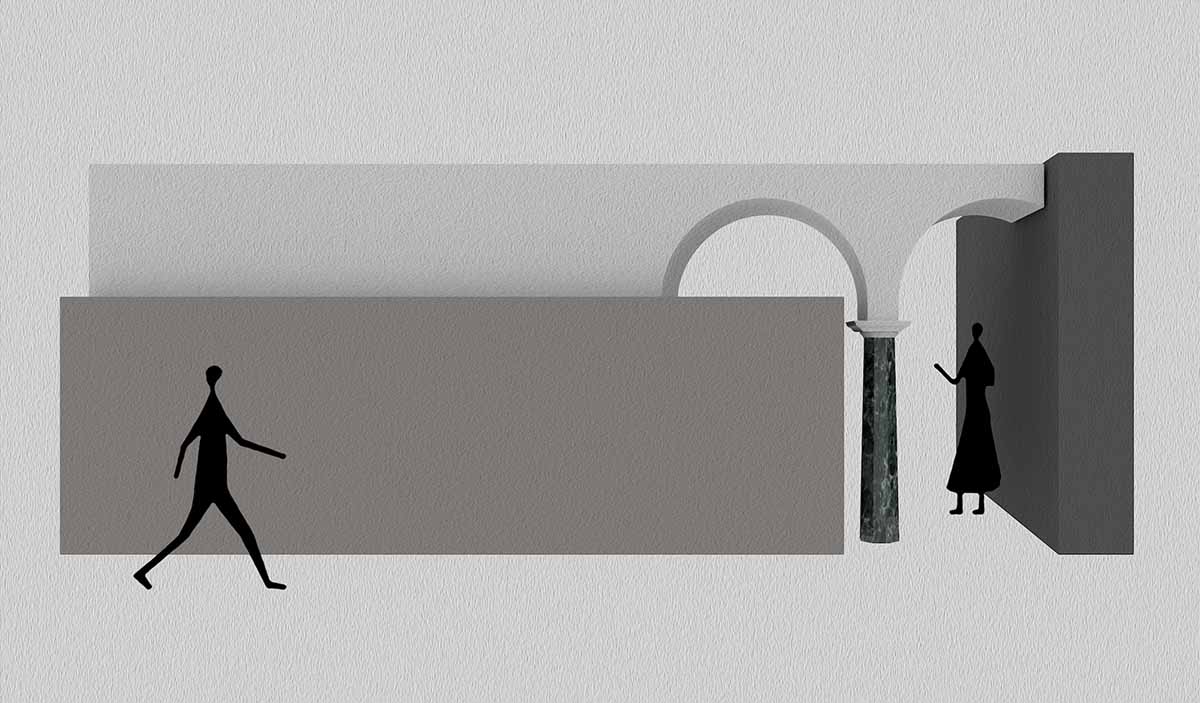

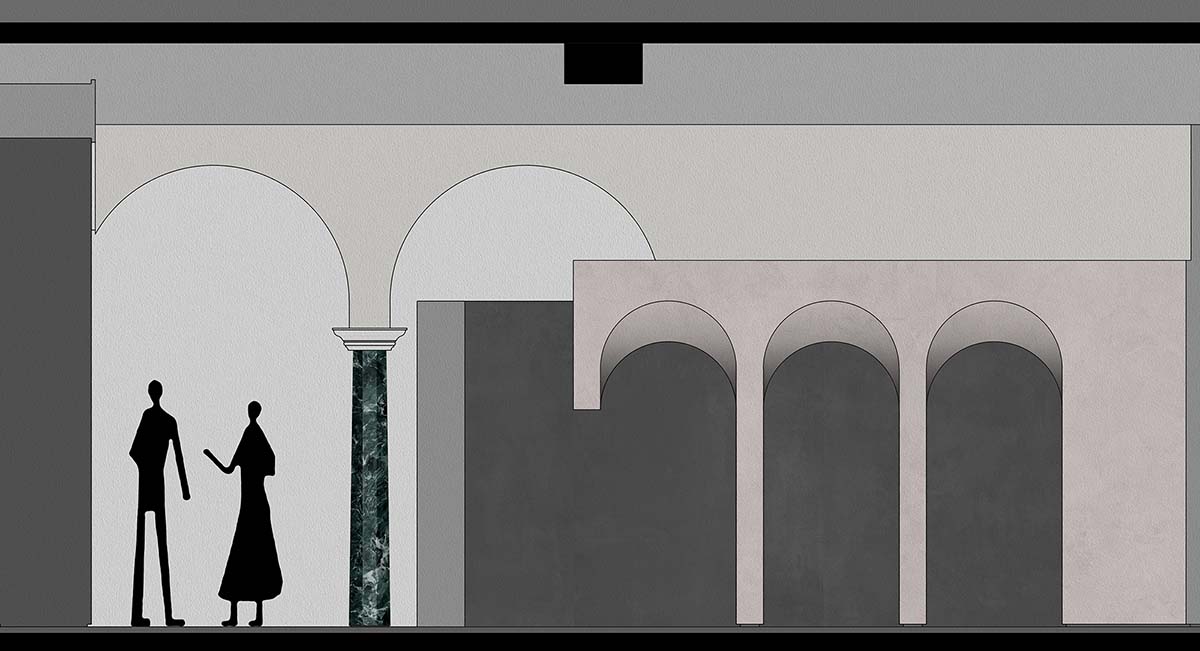

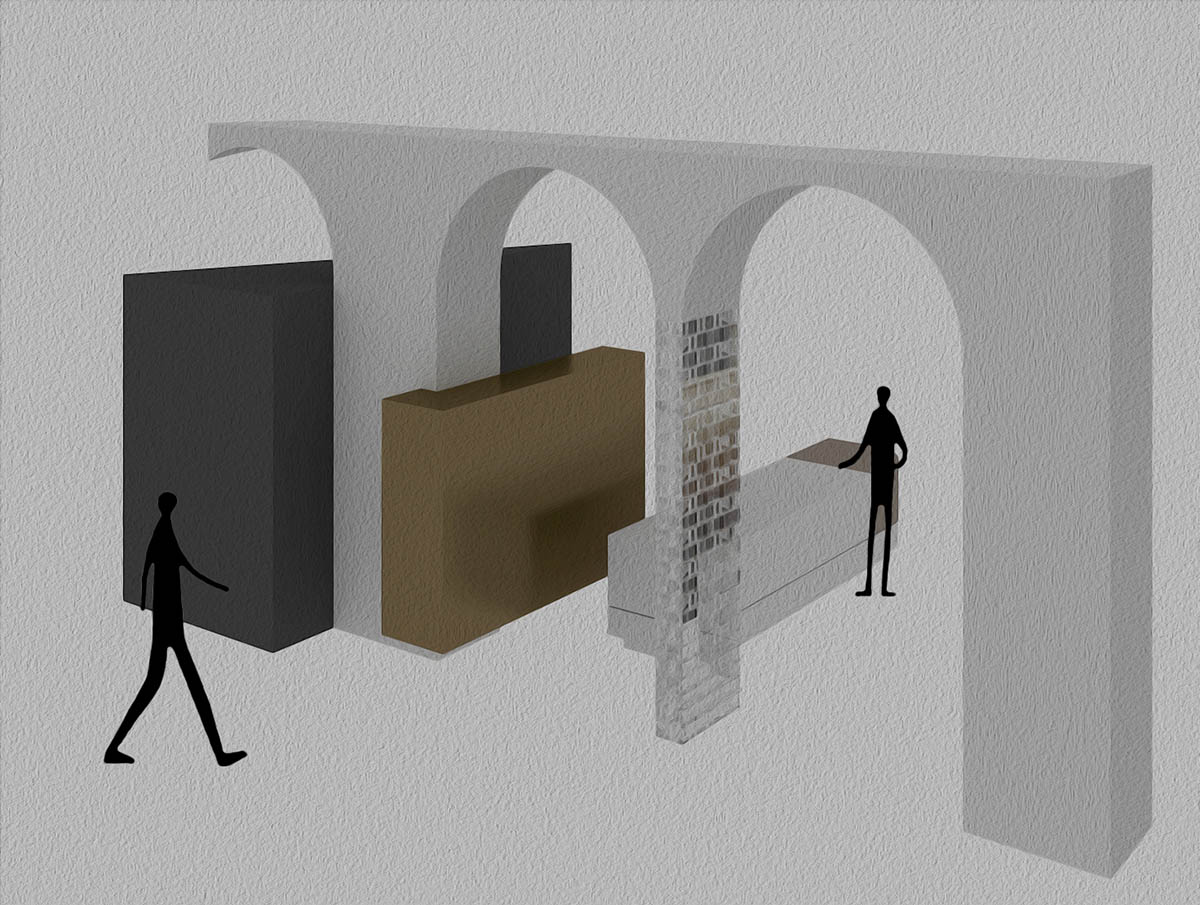
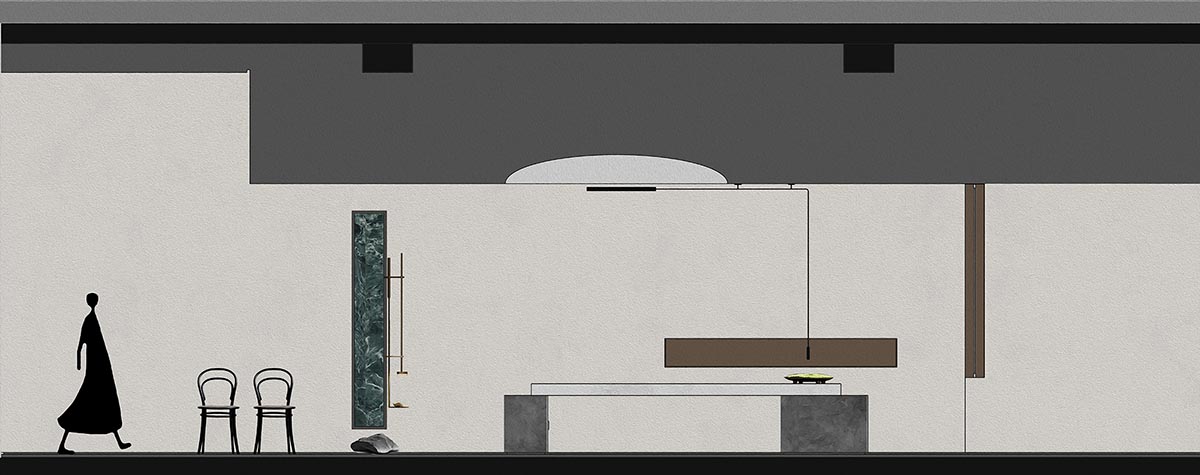
Project facts
Project name: I.T CERAMICHE Headquarters
Design firm: FOSHAN TOPWAY DESIGN
Chief designers: Wang Zhike, Li Xiaoshui
Design team: Lai Yuqin, Luo Hongli, Zhou Yinghong, Zhou Jinyun
Text: Lan Jingwei
Decoration design: Yang Shiwei / Foshan Caihong Space Design Co., Ltd.
Construction: Foshan Jihui Decoration Engineering Co., Ltd.
Client: Foshan Kai Rui Si Ceramics Co., Ltd.
Location: Foshan, China
Start time: November 2021
Completion time: May 2022
All images © Ouyang Yun
All drawings © Foshan Topway Design
> via Foshan Topway Design
