Submitted by WA Contents
Office AIO creates foggy interiors for bar evoking facades of stacking high-rises with tiled columns
China Architecture News - Jul 19, 2022 - 11:21 2116 views
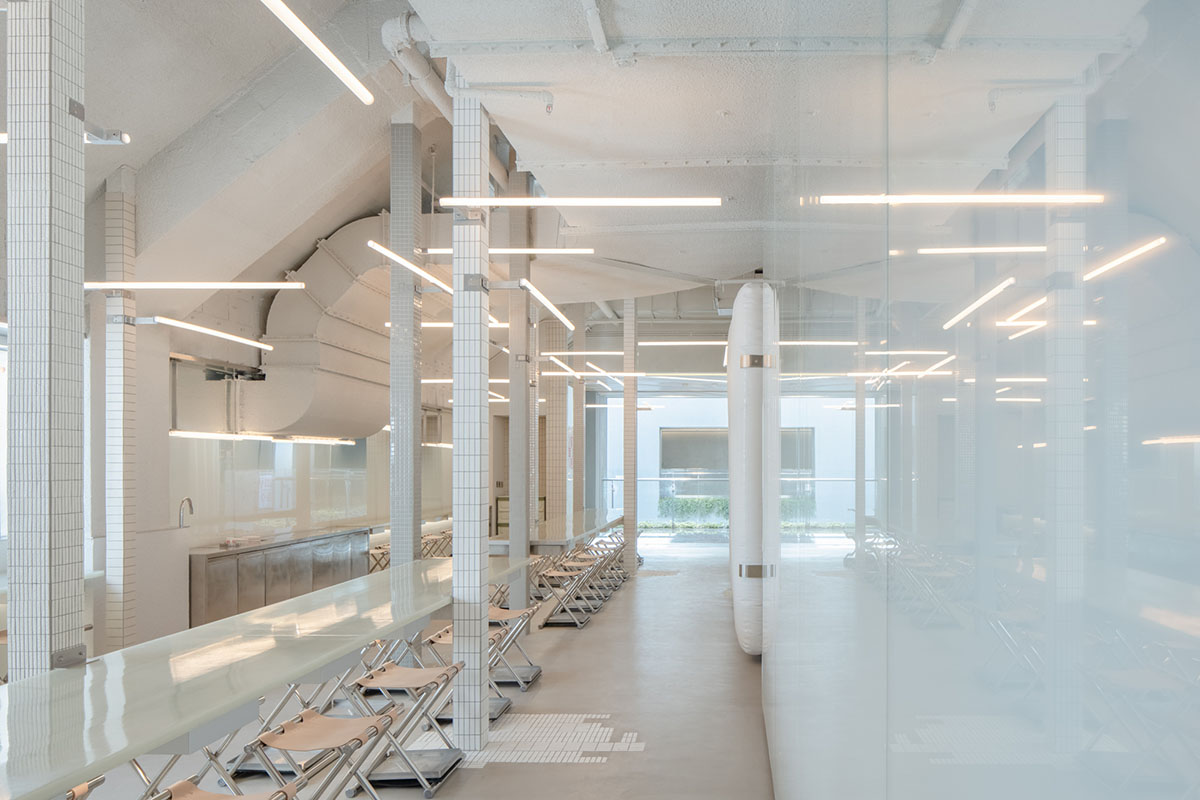
Chinese design studio Office AIO has created a foggy and industrial look for the interiors of a noddle bar in Beijing, China.
Named Chubby Girl Noodle Bar TKL, the 151-square-metre space features all-white design components, translucent fibreglass panel and white-tiled mosaic slender columns that evoke industrial feelings.
The project is the second commission of the studio for Chubby Girl’s Noodle Bar and the office presents a renewed spatial design with a sleek look, while taking customers into an industrial journey.
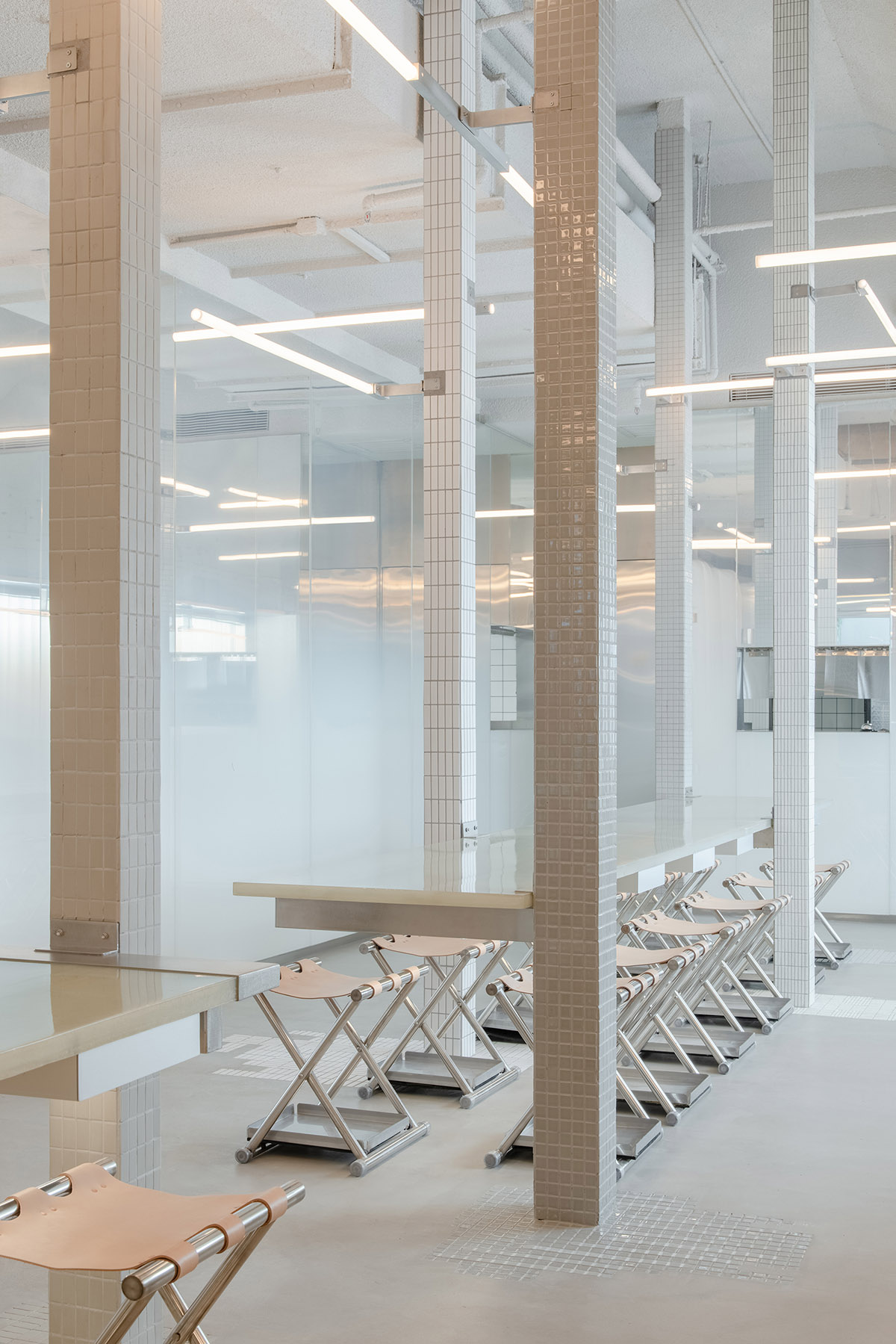
The studio takes inspiration from Tim Franco and Nadav Kander’s photographs of the city and the design interprets the concrete appearance with a more abstract environment.
In the interior, Office AIO uses colossal structures that look like emerging from the foggy Yangtze River, the design reflects industrial materiality rising through a hovering translucent table.
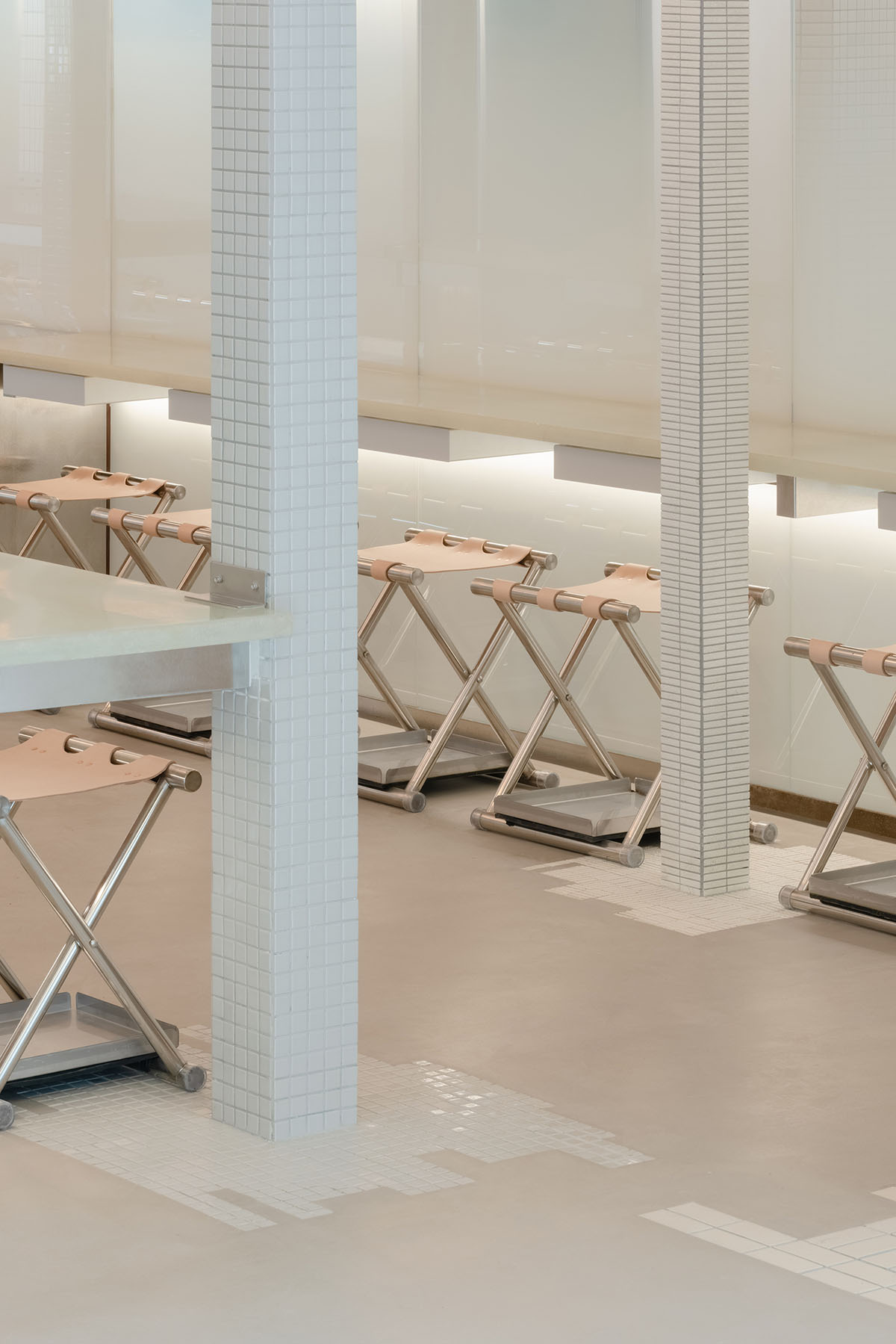
"Where city lights and traffic shuttle through mountains and buildings, it pulls off an interplay that melds the modern connectedness of this century and the industrial physicality of the last," said Office AIO.
Several slender and tiled-columns are erected to evoke the facades of the city’s stacking high-rises. When customers walk in, it feels like they are eating their food among high-rise buildings, all of which look alike, but at the same time, the ambiance is quite utopian.
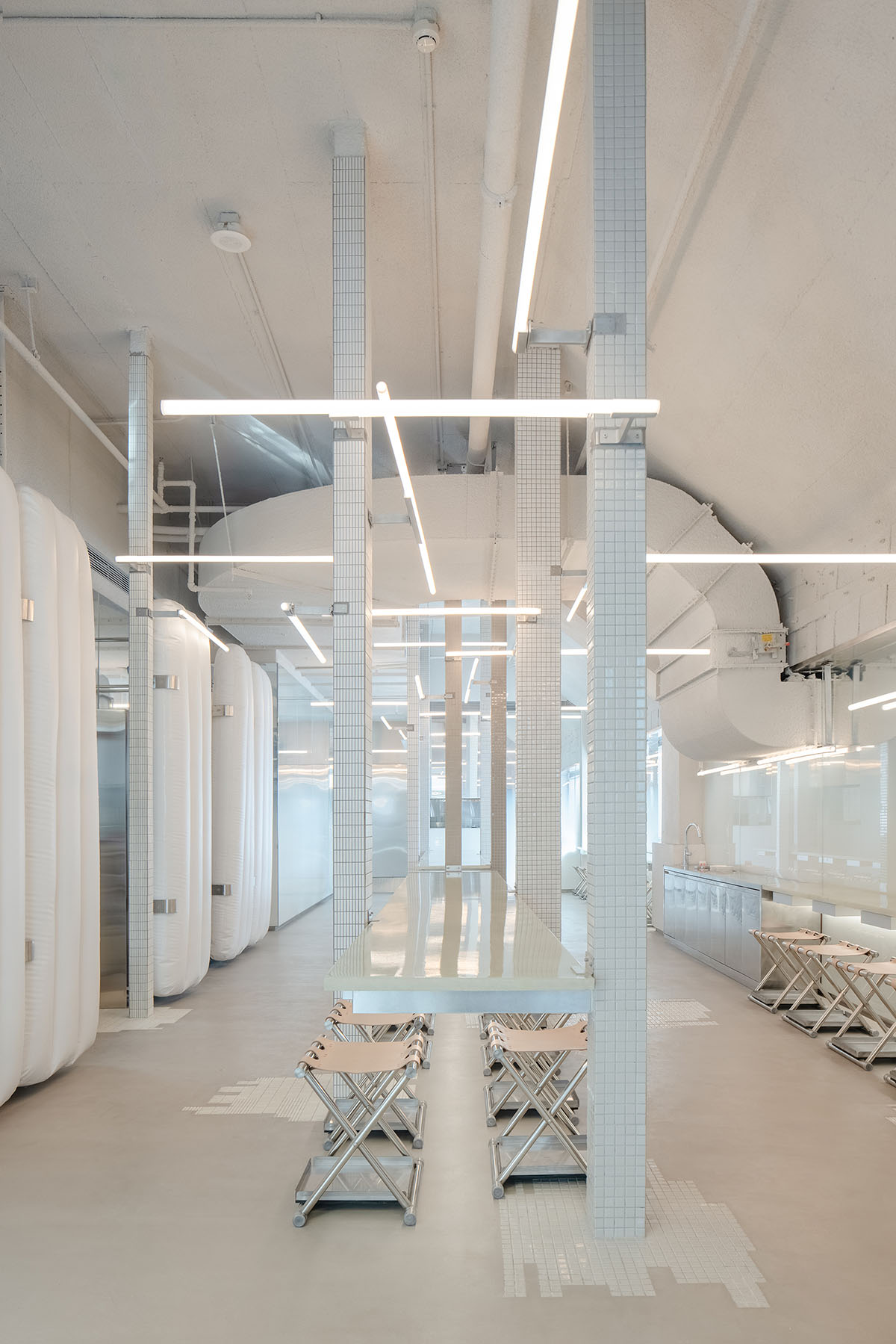
Mosaic tiles ubiquitous to the city rise from the concrete floor and climb up these slender columns in a variety of patterns. Like the elevated paths thrusting between the slender buildings on the hilly landscape, the columns set the framework for the interior structure.
These tiled columns anchor the LED lights with custom-design aluminium joints and gently hug the tables.
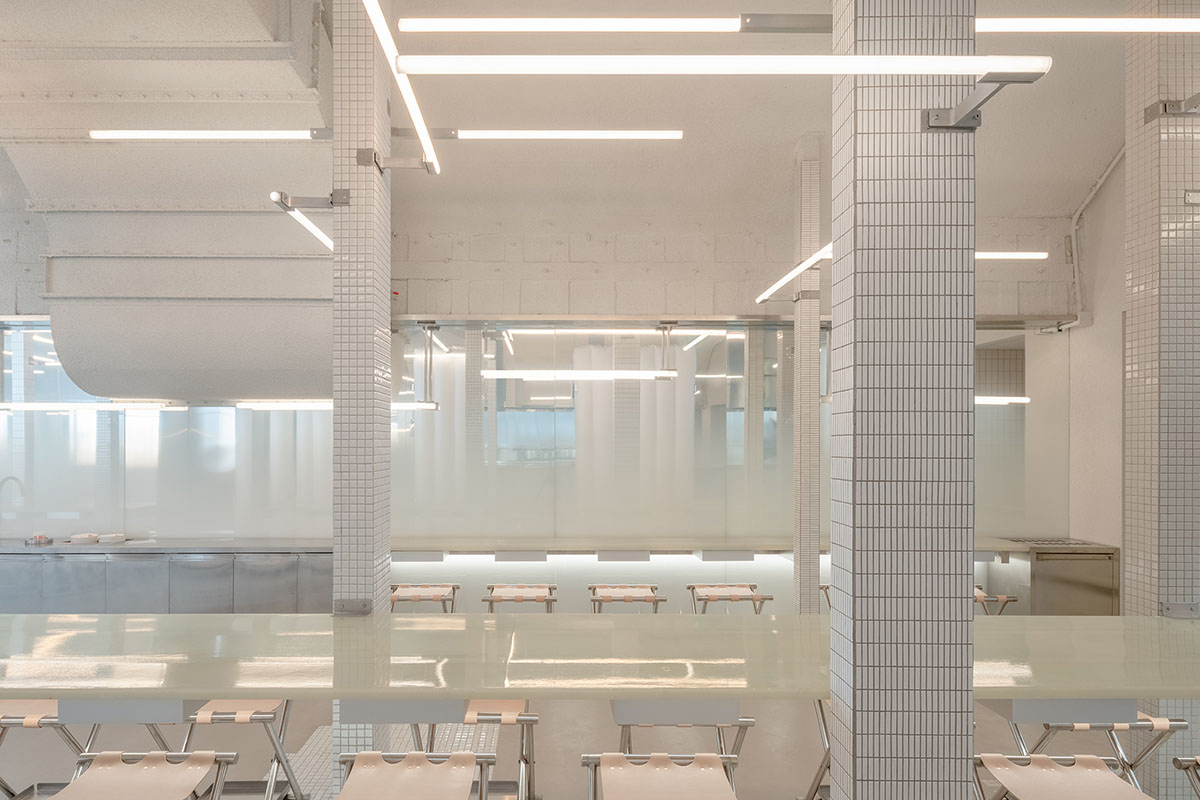
According to the studio, "the noodle bar creates a sense of levitation, nodding to the modern city’s verticality and speed."
"Viewing from different perspectives, the tube lights intersect each other and the columns in the air."
At the center, the hovering table, made of a seamless slab of translucent fibreglass spanning 5.5-meter, is locked into the column delicately as a centrepiece of lightness. The unbearable lightness of the place transports the customers to a different world.
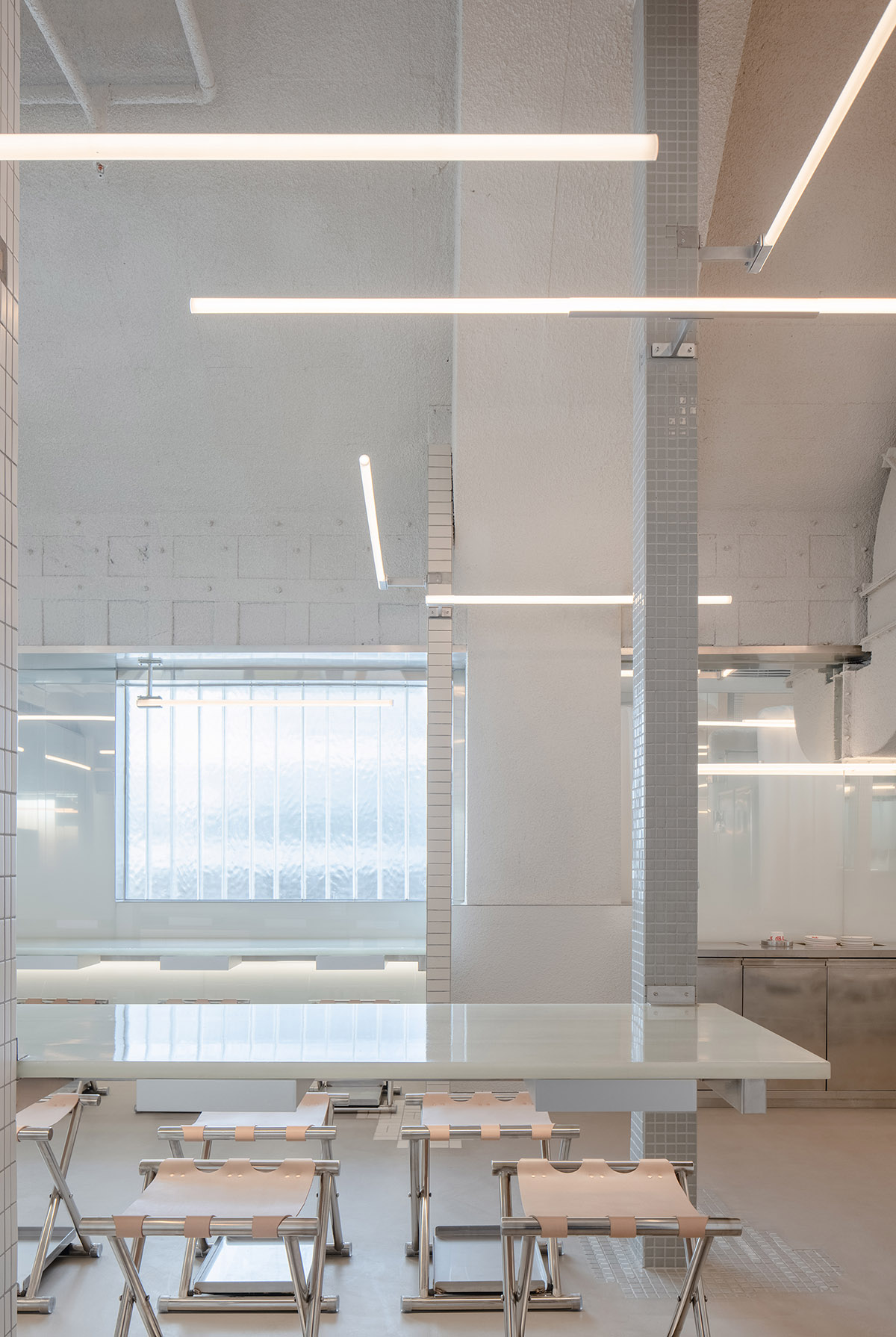
"This airiness of industrial smoke is further enhanced by the mirror glazed with gradience," added the office.
"Arranged on the perimeter of the dining area, they obscure foot traffic from the bottom and opened up the space toward the top."
The shopfront of this new destination is lined with an array of soft inflated tarp puffs. The bloated wall gives off a subtle sense of quirkiness that is in resonance with the Chubby Girl identity, whilst providing a cushioning wall as a friendly gesture in response to the long queueing norm that had grown to become synonymous with the brand.
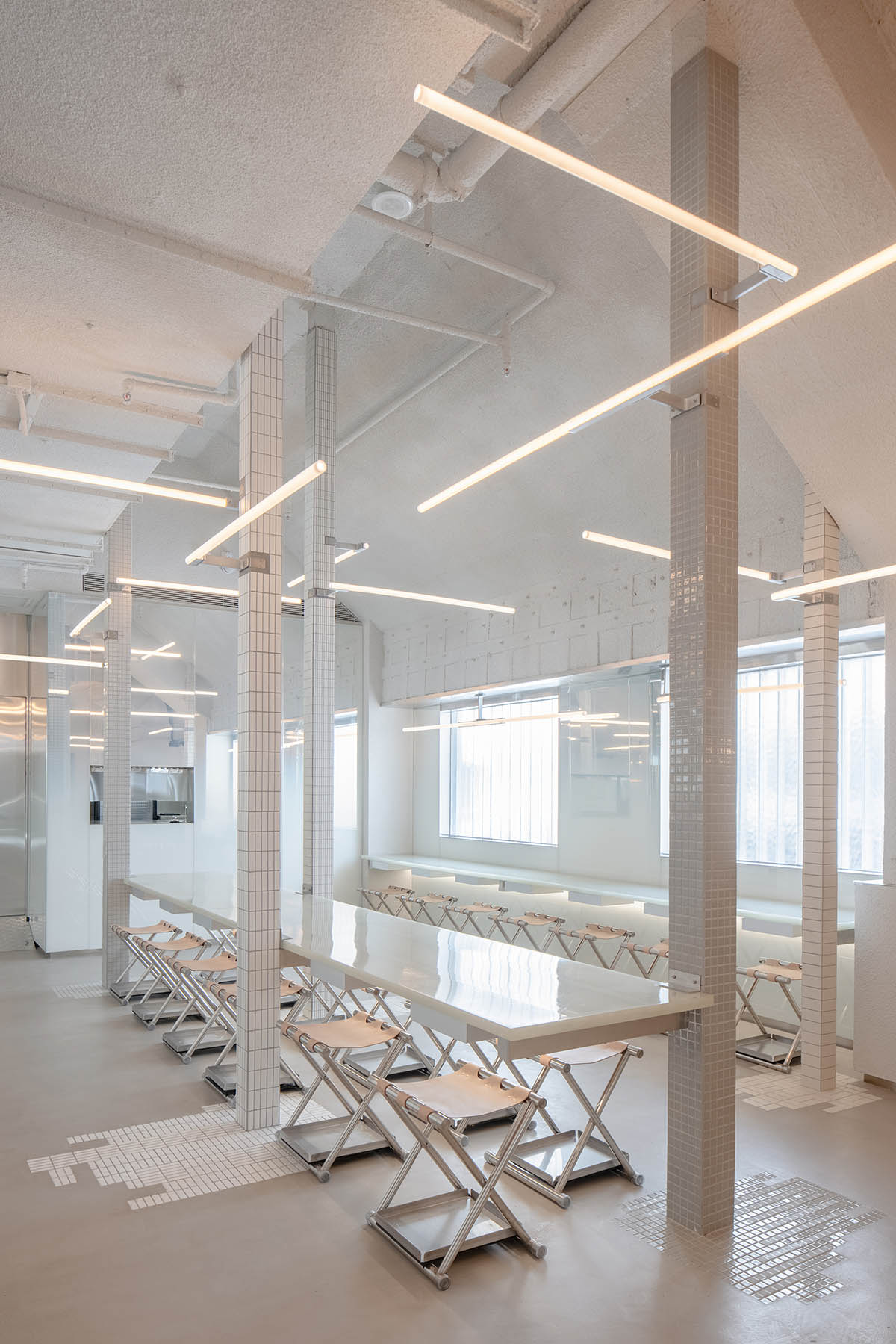
Inside the restaurant, these tarp puffs held together by customised stainless steel scaffolding demarcate the workspaces between the kitchen and customers.
The office tried to understand the client's need in optimising workflow and proposed a solution that turns all storage cabinets 90 degrees, creating multiple recessed areas where the staff can work uninterrupted by customer traffic while remaining seen.
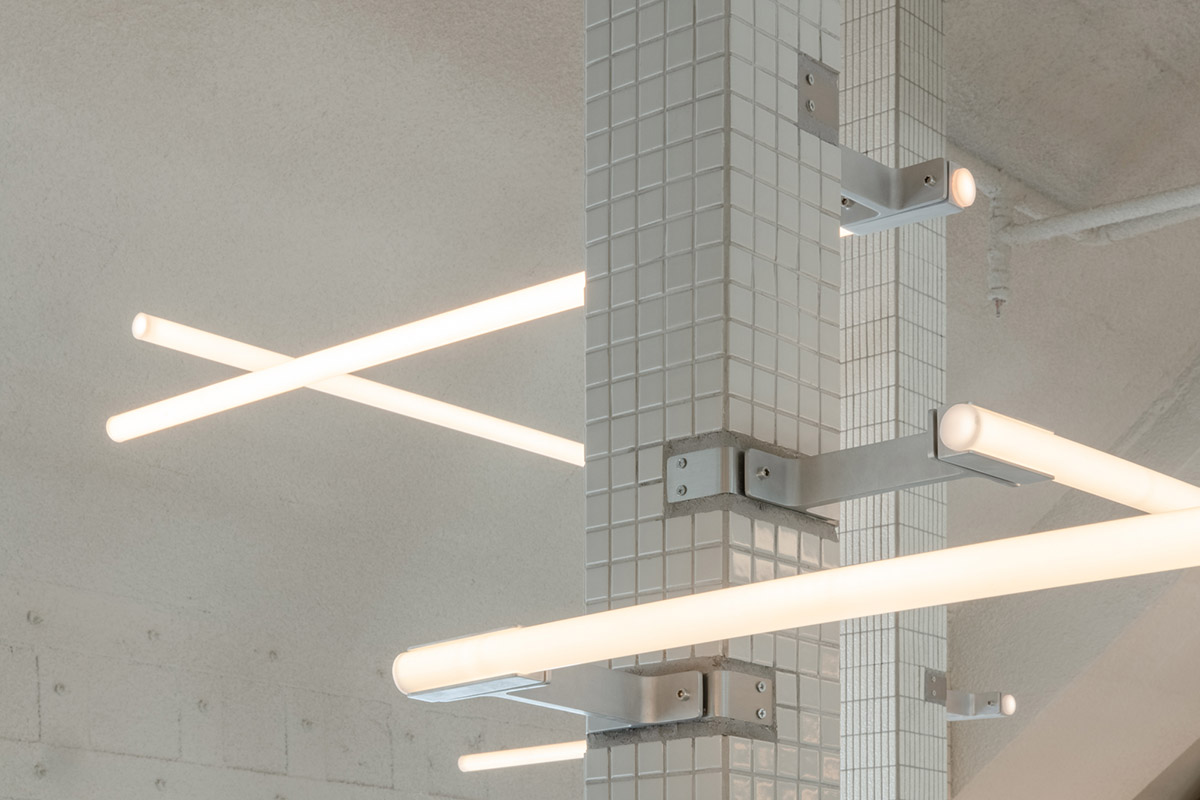
Aiming to enhancing Chubby Girl’s brand in multiple ways, the studio aimed to define clarity within the space, while expanding the idea of flexibility. As the office emphasized, "this gives a young brand its depth and body as it matures in serving its staff and followers."
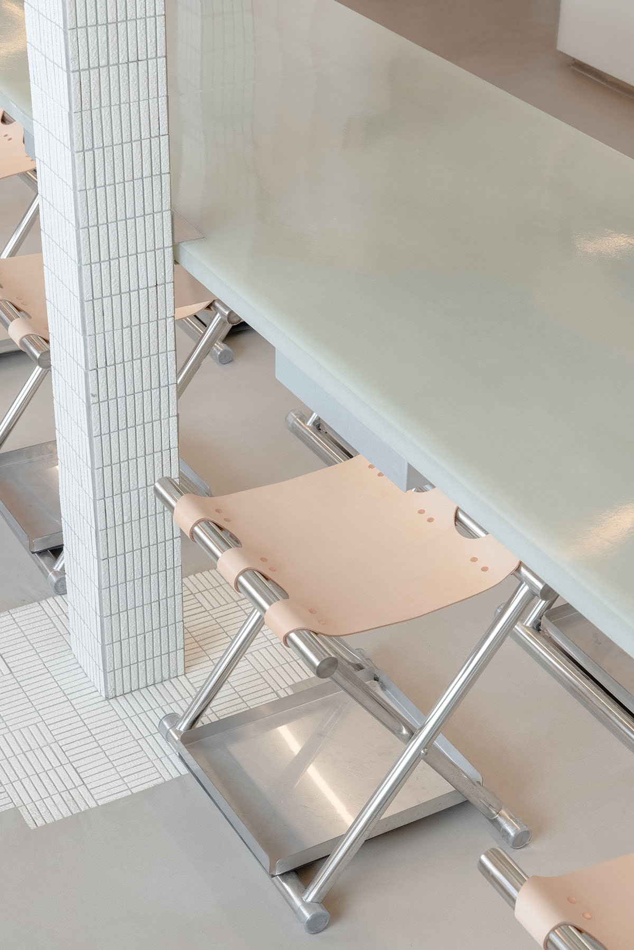
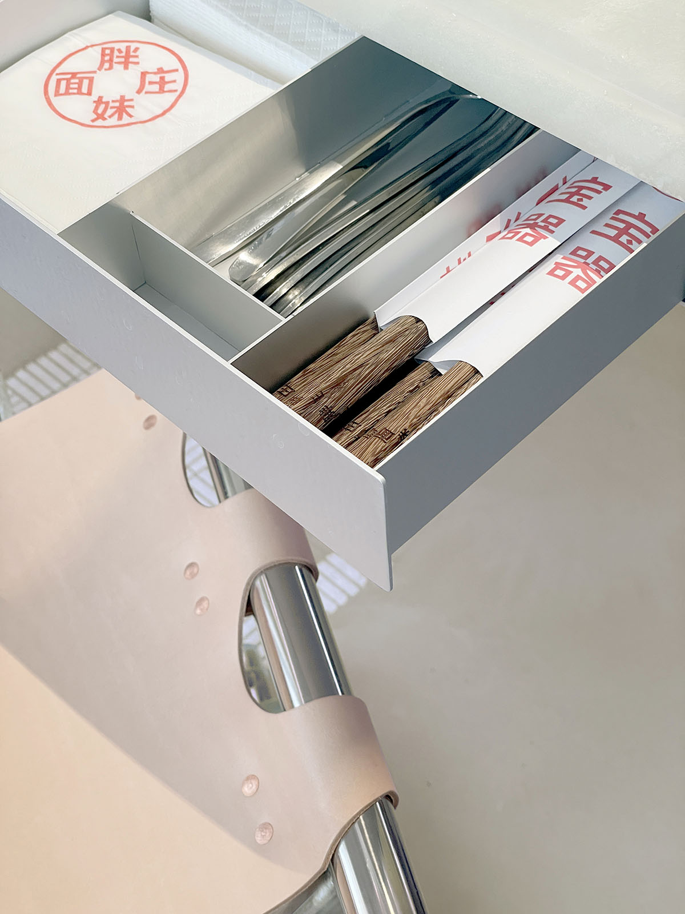
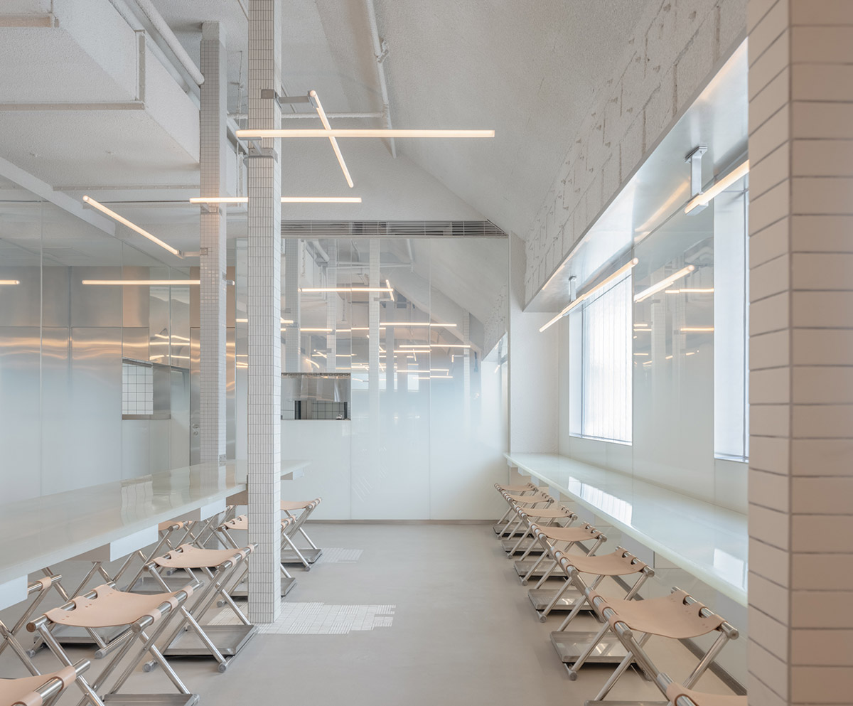
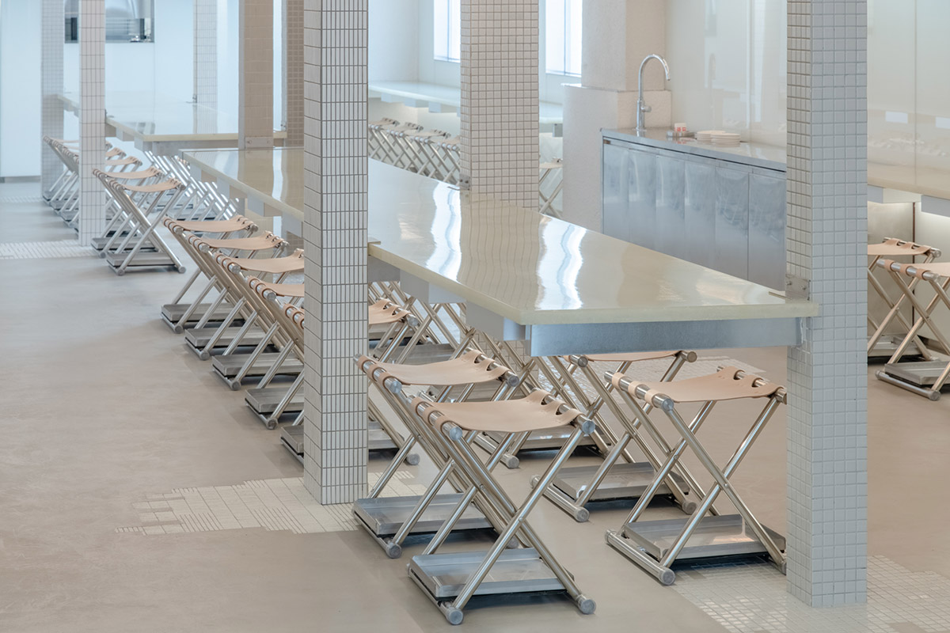
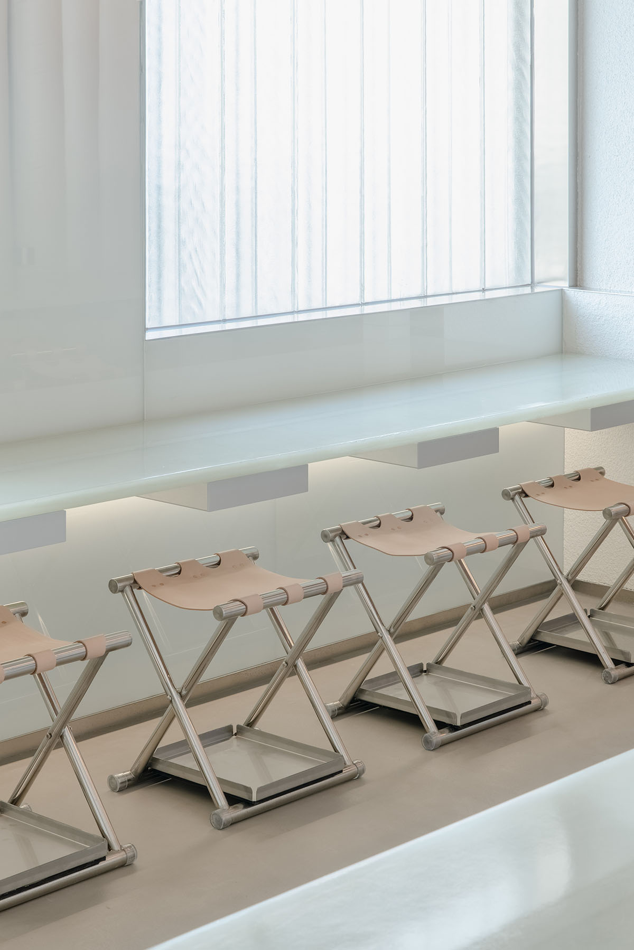
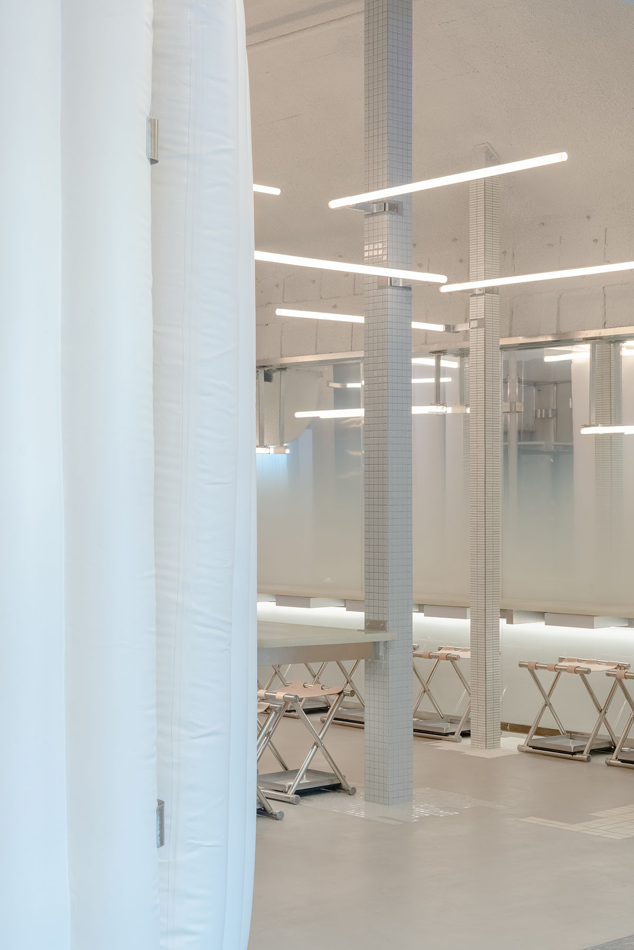
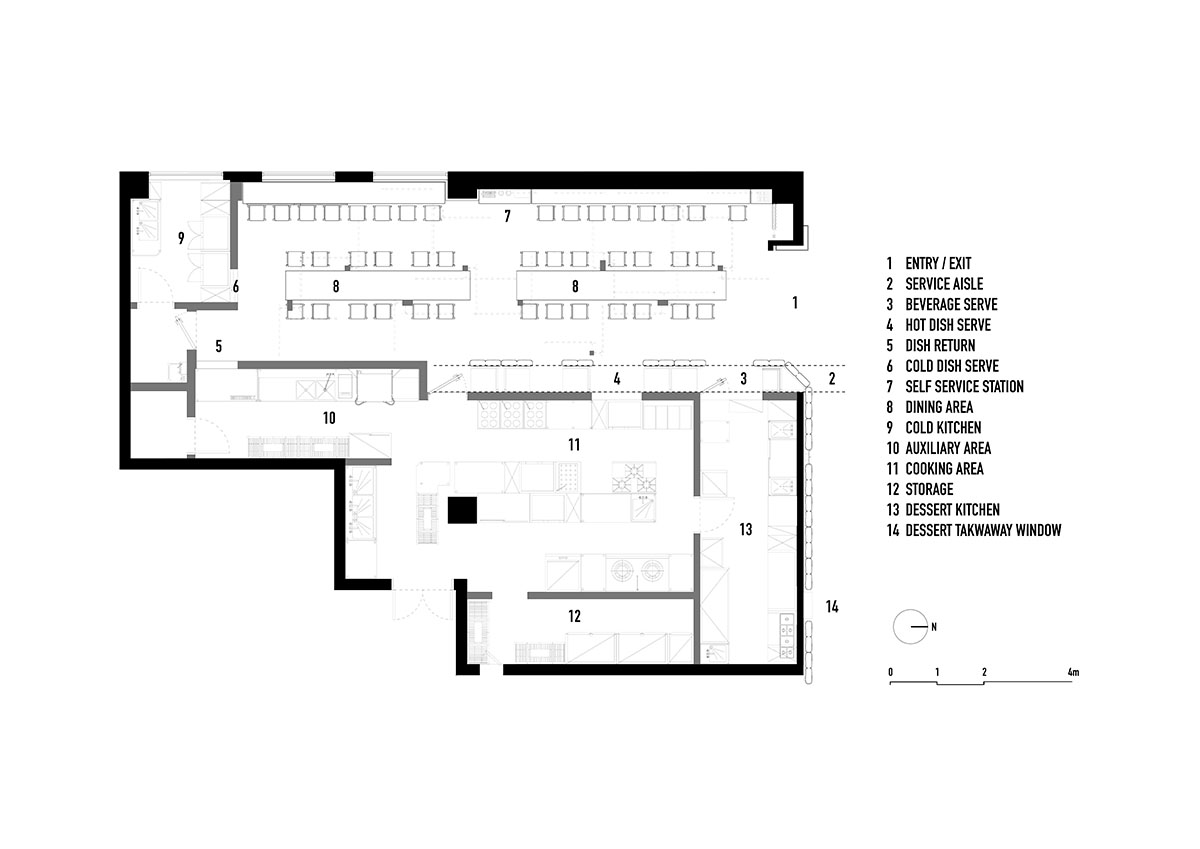
Floor plan
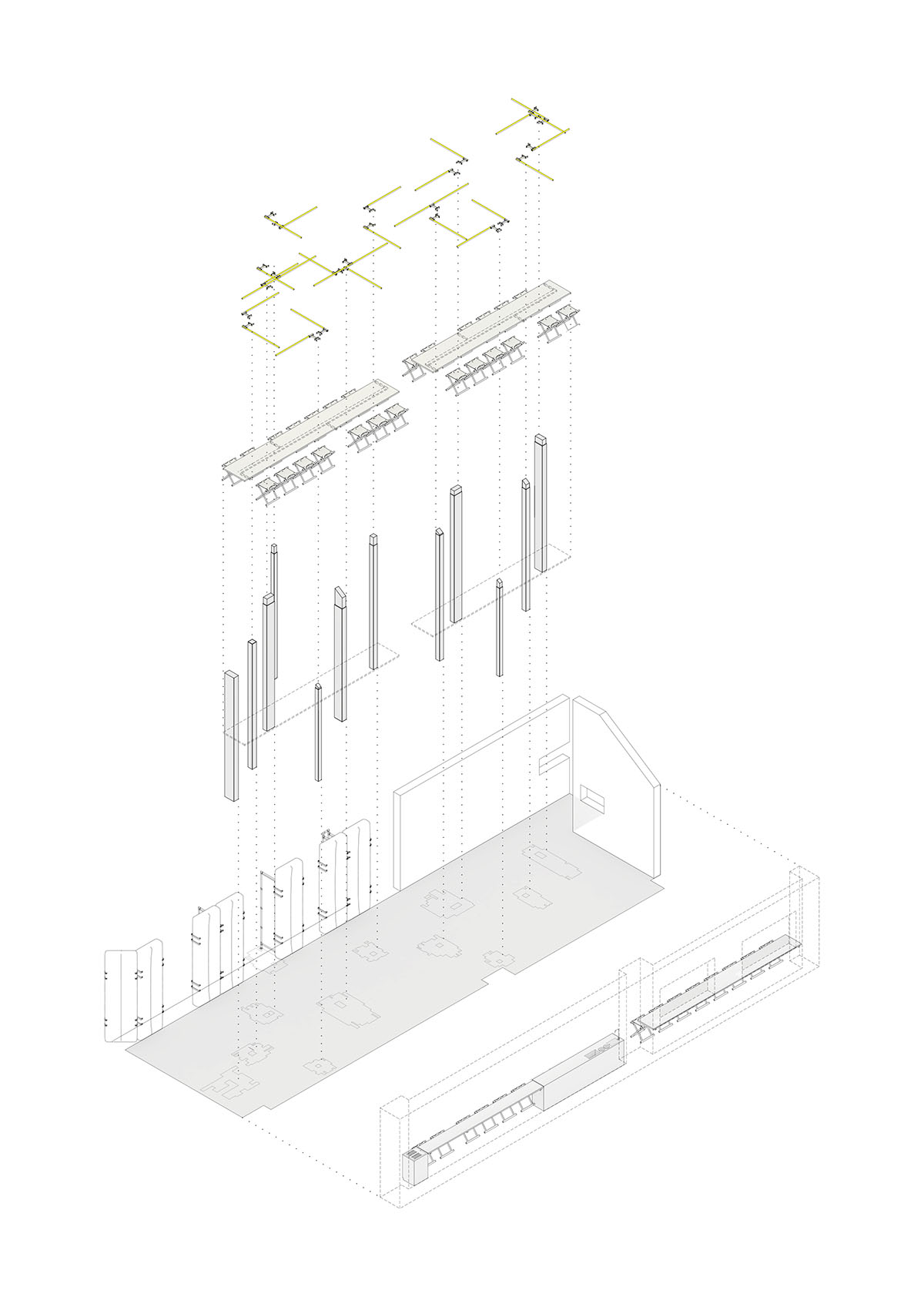
Exploded diagram
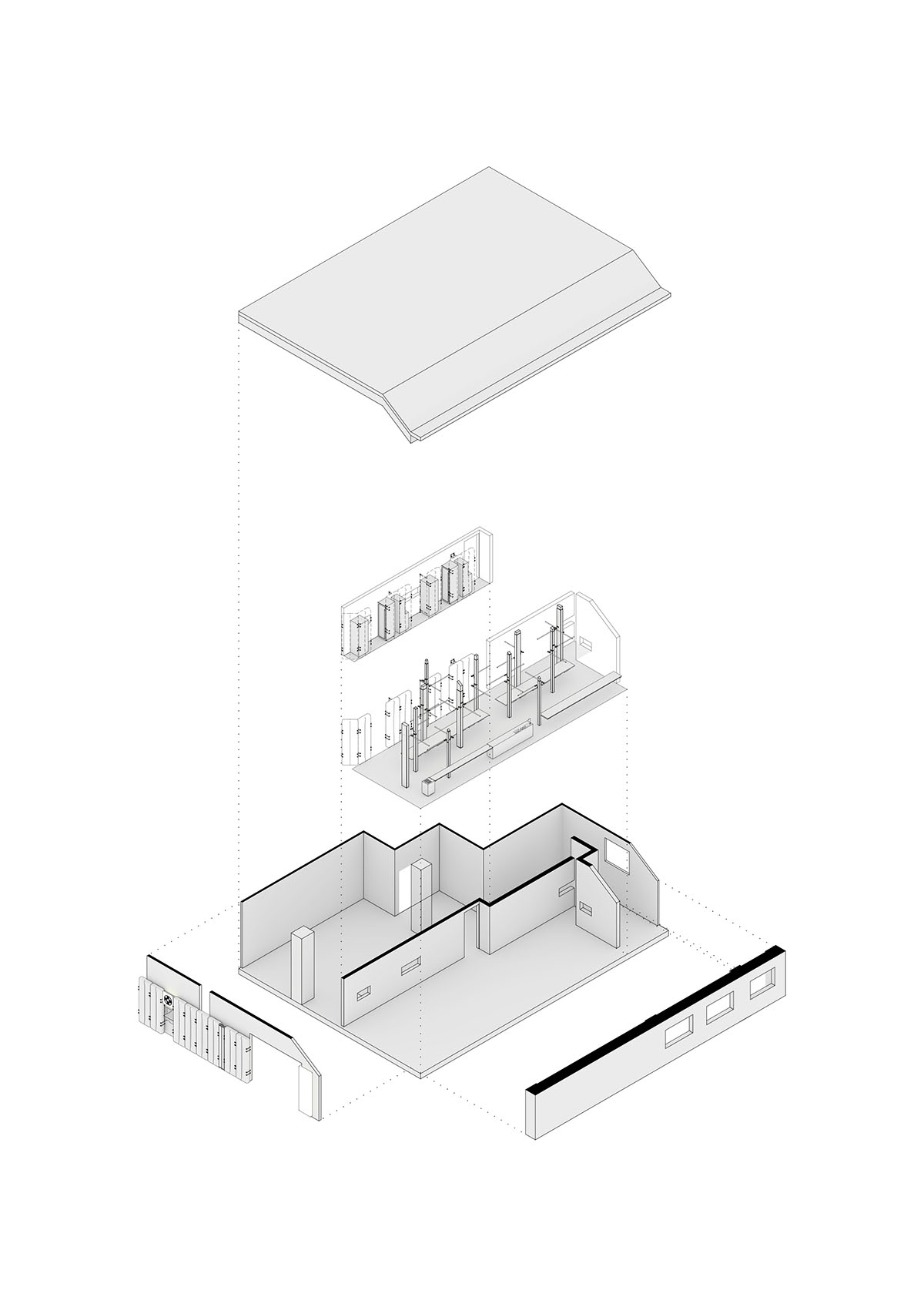
Exploded diagram
Office AIO was founded in 2014 by Tim Kwan and Isabelle Sun. The studio designs projects in architecture, interior design and customized objects.
Office AIO also designed a cafe with pink-toned and artistic interiors in a corner of a restored historic building in Beijing, China.
Project facts
Project name: Chubby Girl Noodle Bar TKL
Architects: Office AIO
Location: Beijing, China
Size: 151sqm (includes 75sqm of kitchen)
Client: Chubby Girl Noodle Bar
Principal: Tim Kwan
Team: Xue Zhao, Xiao Yang, Steven Tse, Isabelle Sun
Design: 2021
Completed: 2022
Lighting Design: Sarah Qiao
Construction: Beijing Yuandian Architectural Construction Ltd
Graphic Design: Meat Studio
All images © Wen Studio
All drawings © Office AIO
> via Office AIO
