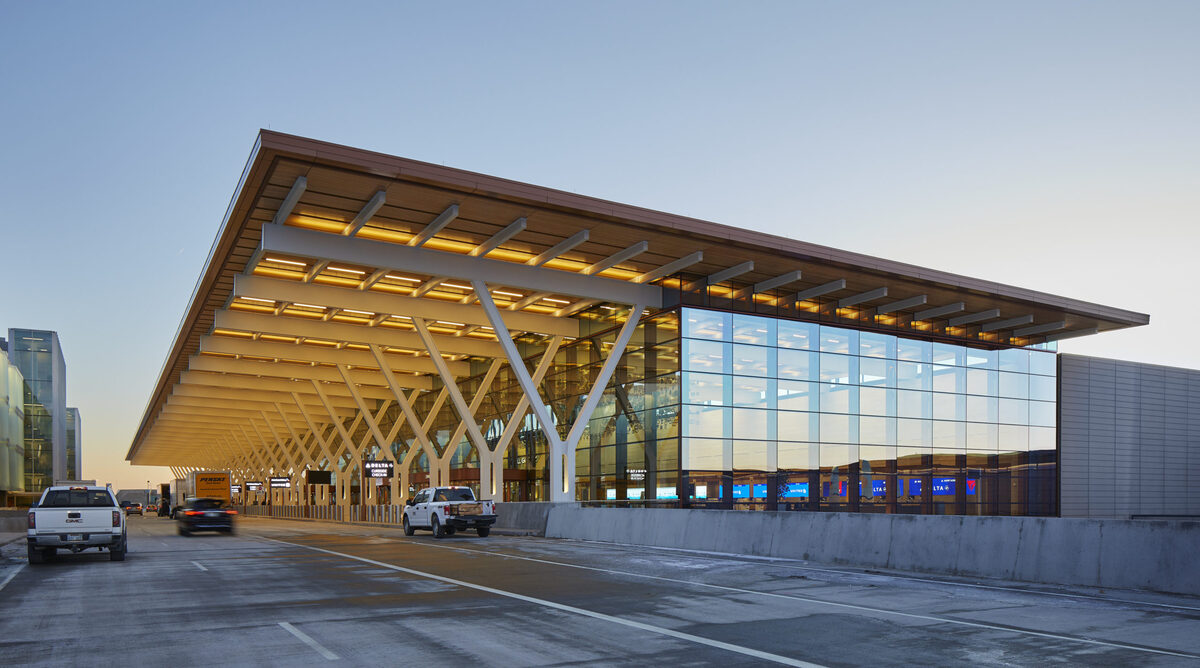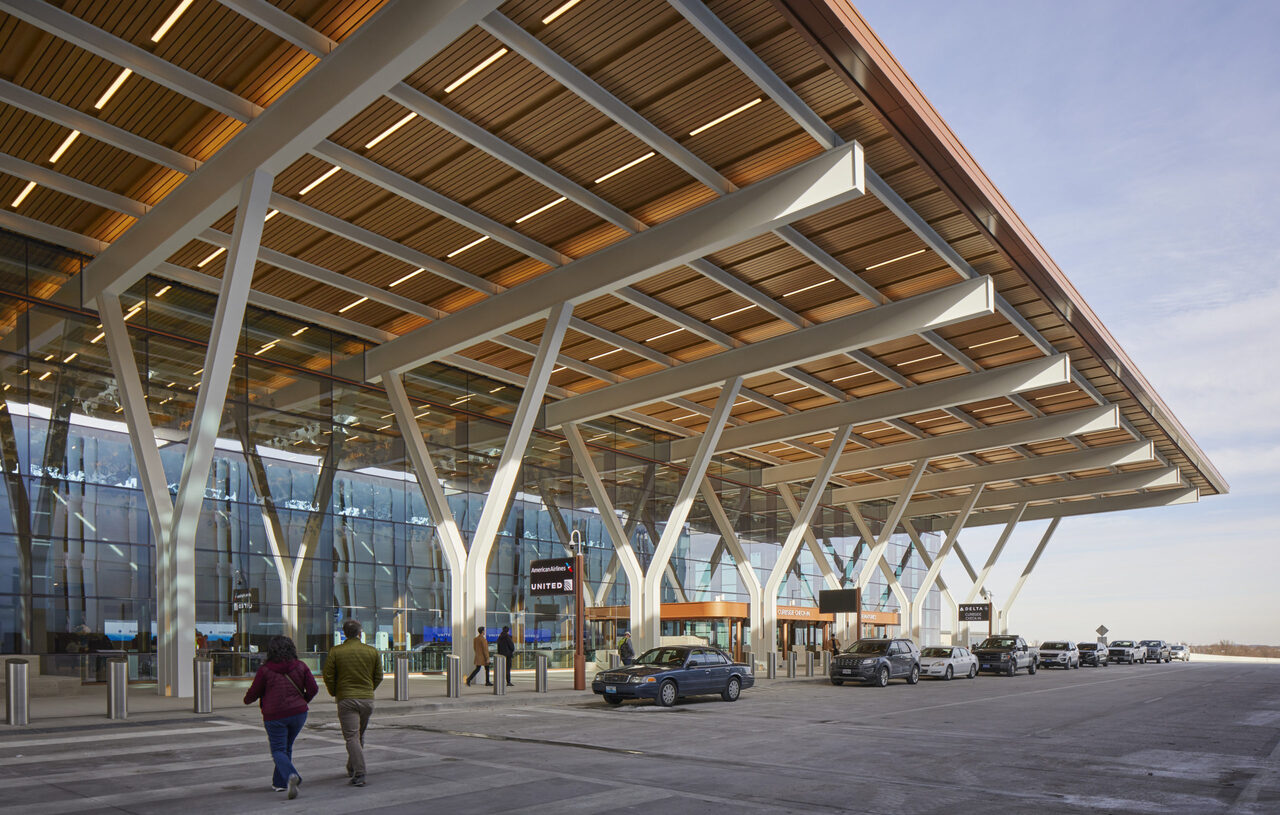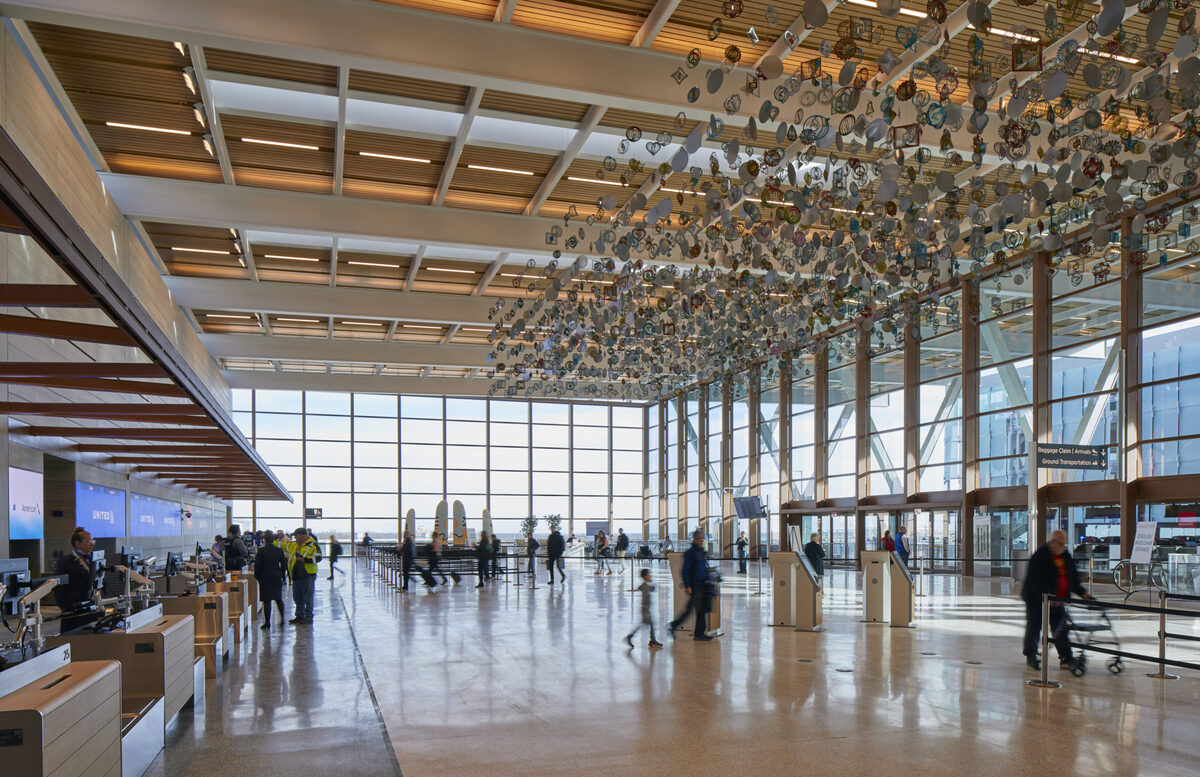Submitted by Palak Shah
SOM's Kansas City International Airport Terminal opens door to the public
United States Architecture News - Mar 06, 2023 - 07:47 3009 views

On Feb 28th, 2023 Skidmore, Owings & Merrill (SOM) joined the Kansas City Aviation Department, the City of Kansas City, Missouri, developer Edgemoor Infrastructure & real estate and design-builder Clark|Weitz|Clarkson (CWC) launched the opening of the new terminal at Kansas City International Airport (KCI).
Largely led by women, the new terminal- designed, planned, and engineered by SOM in collaboration with CWC and a team of consultants brings KCI head to head with the future of development. The new building merges all airline operations under one roof, with a 6000-space parking garage designed by BNIM to enable seamless circulation for the arrival and departure of airport users. With a well-designed 39 gates serving domestic and international travel, its articulated layout possesses an additional capacity to expand another 11 gates in the near future.
The newly redeveloped terminal replaces the originally built building in 1972, which was previously overcrowded and was estimated to serve about 3.8 million passengers per year. The 1.1 million square foot terminal redevelopment aims to transform the usual travel experience while making the airport a place that is inclusive and accessible to everyone.

Image: Lucas Blair Simpson © SOM
With an I-shaped form, the building comprises two levels, the upper level dedicated to departing passengers and the lower level for arrivals, each serviced with its own access road and curb. The check-in and security checks are located on the upper level, right by the entrance and the baggage claim; customs along with an outdoor public garden are situated on the lower level. The two parallel concourses with retail are also linked by a pedestrian passage that offers open views of the airfield. Designing the post-security spaces on the same level was a design decision by the team to create easier access for the passengers traveling through the airport.
The KSI also offers a welcoming experience in every space throughout the terminal through light-filled spaces, generous overhangs, a glass façade, and structurally pronounced Y columns. The Material palette amplifies the warmness of materials via the hemlock ceiling to marble terrazzo. The flooring especially is made from recycled and locally designed mosaics that were cut and preserved from the site’s previous terminal and are used across the concourses in reminisce of the original building. Additionally, the check-in hall also comprises a massive 732-foot long (223 mt) Missouri limestone wall that acts as a backdrop to the kinetic sculpture designed by the artist Nick Cave. The sculpture is one amongst the 27 other artworks located throughout the terminal, linked to a program that designates one percent of the entire project budget to works of art.
 Image: Lucas Blair Simpson © SOM
Image: Lucas Blair Simpson © SOM
“All the ideas we put forward in the design—the emphasis on inclusion, accessibility, and sustainability, mixed with preservation, art, and natural materials—come together to express the civic purpose of this terminal,” said Peter Lefkovits, SOM’s Design Principal. “It’s a striking new gateway that prepares Kansas City for the long run.” solar farm will be built to convert all airport operations to green energy. Many of the materials were sourced locally, and its wood finishes are FSC-certified. The master plan also includes a comprehensive conservation strategy that maintains native trees and grasses from KCI’s original construction.
Along with the several key features of the newly designed airport terminal, KSI is also the first and largest LEED v4 GOLD BD+C: NC terminal/concourse project in the U.S. Midwest and second in the United States of America. In the eye of the sustainable nature of the building, the project also has goals to run on renewable energy in the future.
Project Facts
Status: Construction Complete
Completion Year: 2023
Size: Site Area: 10,000 acres
Building Height: 70 feet ( 21 mt)
Number of Stories: 3
Building Gross Area: 1,090,000 square feet
Sustainability Certifications: LEED BD+C NC (New Construction) Gold, BD+C, Gold, 1
Top Image by Lucas Blair Simpson © SOM.
> via SOM
