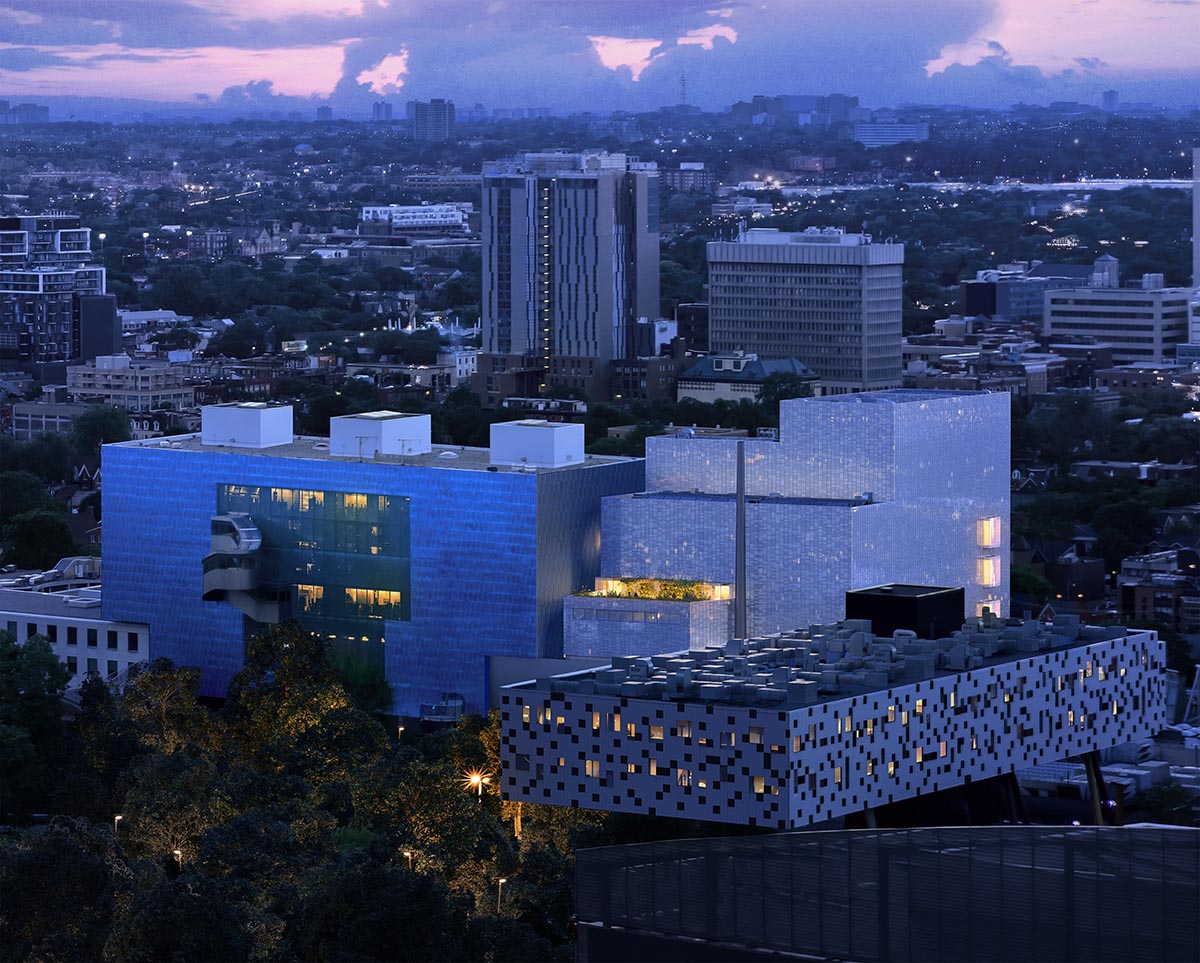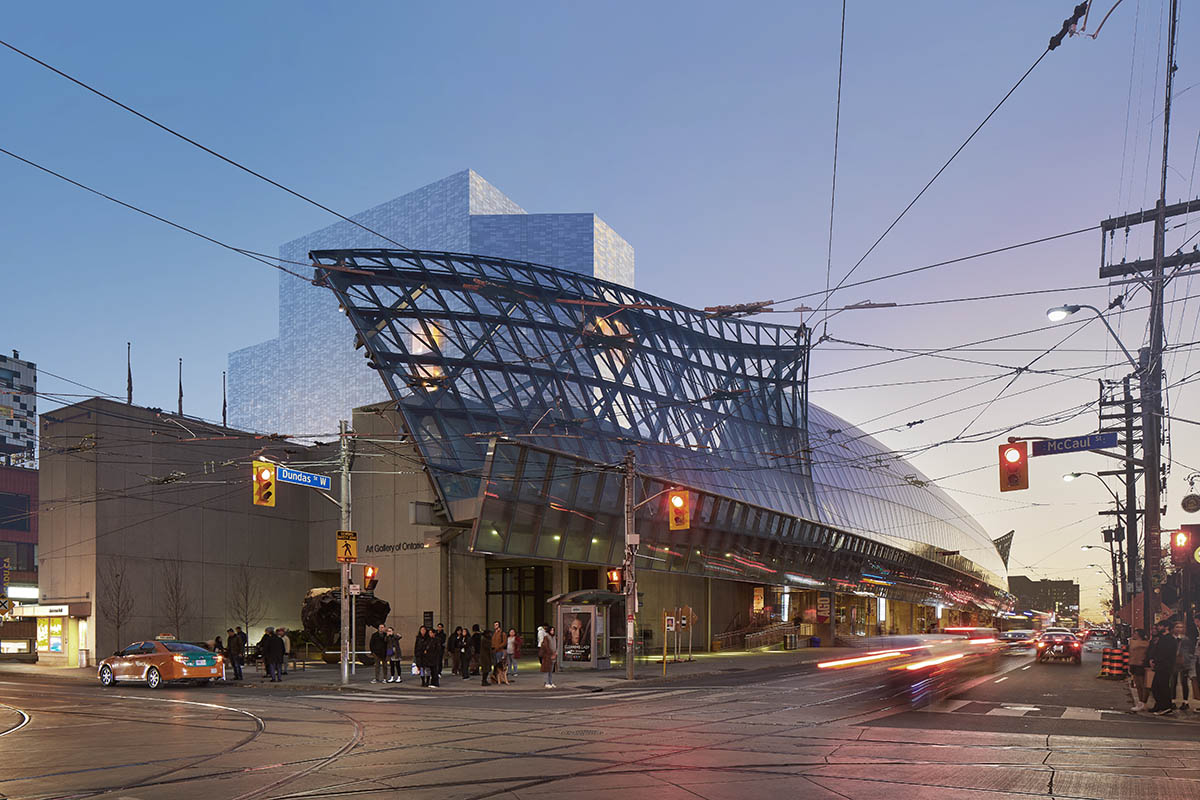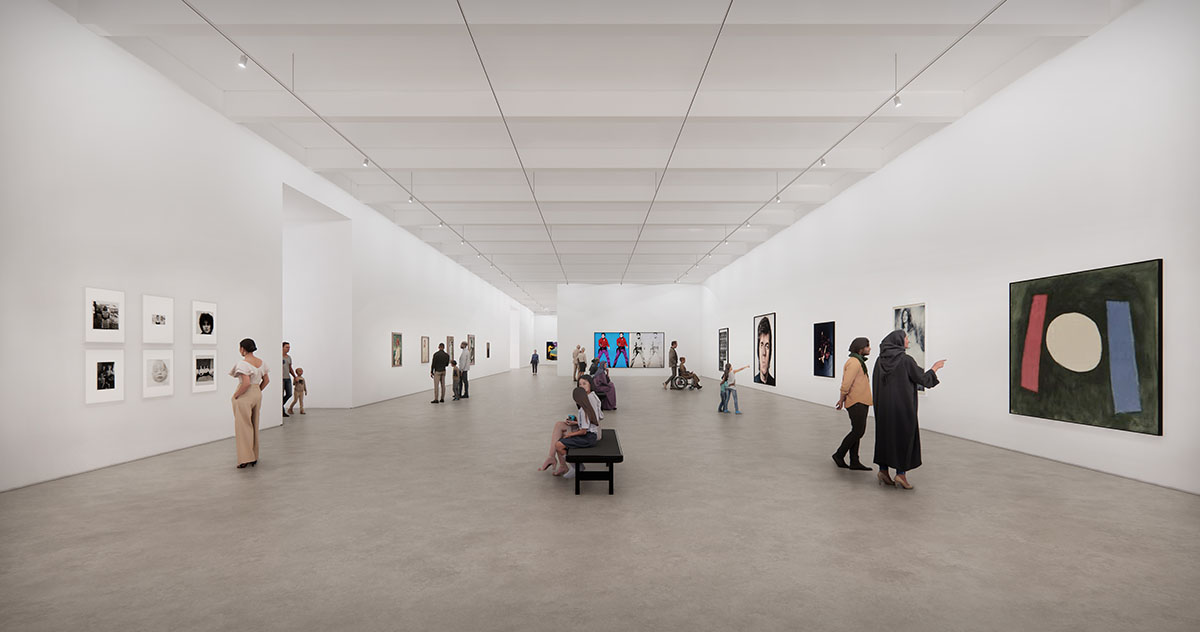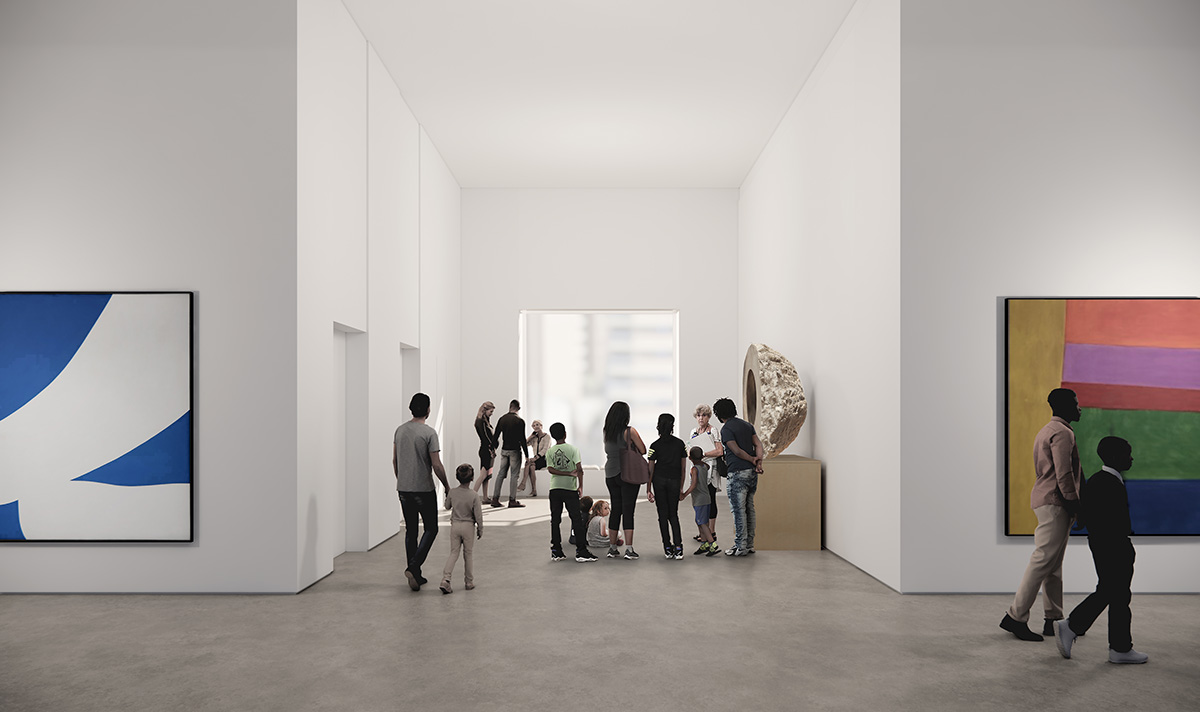Submitted by WA Contents
Diamond Schmitt and Selldorf Architects reveal design for Art Gallery of Ontario's expansion
Canada Architecture News - Mar 09, 2023 - 10:35 2716 views

Canadian architecture firm Diamond Schmitt, New York-based practice Selldorf Architects and Canadian architecture firm Two Row Architect have revelaed designs for the design of a new gallery to be added to the Art Gallery of Ontario (AGO) in Canada.
Called Dani Reiss Modern and Contemporary Gallery, the new gallery will be the museum’s seventh expansion project that the AGO has undertaken since it was founded in 1900.
The new addition will increase the museum’s gallery space by 40,000 square feet (3,716-square-metre), with at least 13 new galleries across five floors - increasing the AGO’s total space available to display art by 30 per cent.
While Diamond Schmitt will serve as a lead architecture firm, Selldorf Architects and Two Row Architect will serve as design architects throughout the project.
From the exterior, the museum's expansion will quietly complement the AGO’s existing built environment, respecting the scale of the surrounding neighbourhood.
The Dani Reiss Modern and Contemporary Gallery is conceived as a one story above the AGO’s existing loading dock, nestled between the AGO and OCAD University.

The Dani Reiss Modern and Contemporary Gallery, view from intersection at Dundas Street West and McCaul Street. Rendering by Play-Time, courtesy of Art Gallery of Ontario, Diamond Schmitt, Selldorf Architects and Two Row Architect
Set to be built seamlessly connect and be accessed by the AGO’s existing galleries from four locations, the new expansion is aimed to substantially improve visitor circulation throughout the museum.
This new expansion will significantly increase gallery space for a growing collection of modern and contemporary art. Inside, it will consist of at least 13 exhibition spaces of varying scale and ceiling height are being designed.
The new interiors are envisioned as column-free galleries to be highly functional and very flexible - dynamic enough to display the works of today’s great modern and contemporary artists. The interiors are also designed to be adaptable to the needs of future generations of artists working across all media.
Galleries are being designed to adjust to the needs of the program - as large open spaces, or easily divided into a series of more intimate galleries.
Designed to encourage intimate encounters with art, the fluidity of these open spaces is enabled by a robust structural capacity, intended to make the installation of complex immersive artworks easier and more accessible.

Interior view of the Dani Reiss Modern and Contemporary Gallery on sixth floor. Rendering courtesy of Art Gallery of Ontario, Diamond Schmitt, Selldorf Architects, and Two Row Architect
"Diamond Schmitt is thrilled to partner with the AGO in creating an expansion that will host extraordinary collections and be a catalyst for global conversations about art reflecting the diversity of Toronto, and further the museum’s role as a cultural anchor of the city," said Don Schmitt, principal at Diamond Schmitt.
"Our goal for the design is to create meaningful opportunities for connection: with the Museum’s other monumental wings and galleries, with the surrounding environment, and above all, with the larger community."
"Net zero operations are the foundation of our design approach, ensuring that this space is highly flexible and responsive to the needs of both future generations of artists with boundless vision and our climate," Schmitt added.
Initiated in 2022, the design of the Dani Reiss Modern and Contemporary Gallery is being informed by ongoing consultation with Indigenous leaders and communities, led by Two Row Architect.
"These conversations and others are instrumental in leading the team to adopt adaptability, accessibility, relevancy, zero carbon operating and inclusivity as their guiding principles," stated a press release by Diamond Schmitt.
According to the press statement, the Dani Reiss Modern and Contemporary Gallery is being designed to operate without burning fossil fuel.

Interior view of the Dani Reiss Modern and Contemporary Gallery gathering space at sixth floor gallery entry. Rendering courtesy of Art Gallery of Ontario, Diamond Schmitt, Selldorf Architects, and Two Row Architect
"The all-electric mechanical plant will use no operational carbon and create no emissions, while seeking CAGBC Zero Carbon Operating Building certification - making it one of a very small number of museum spaces to accomplish this."
The new building will also be built according to Passive House standards, for maximum heating and cooling efficiency.
The $100-million project (an estimated construction cost at this early stage) is currently in the early stages of the municipal and public review process. Construction is expected to begin in 2024.
Canadian company EllisDon will serve as the project Construction Manager.
Top image: Aerial view of the Dani Reiss Modern and Contemporary Gallery looking northwest. Rendering by Play-Time, courtesy of Art Gallery of Ontario, Diamond Schmitt, Selldorf Architects and Two Row Architect.
> via Diamond Schmitt
