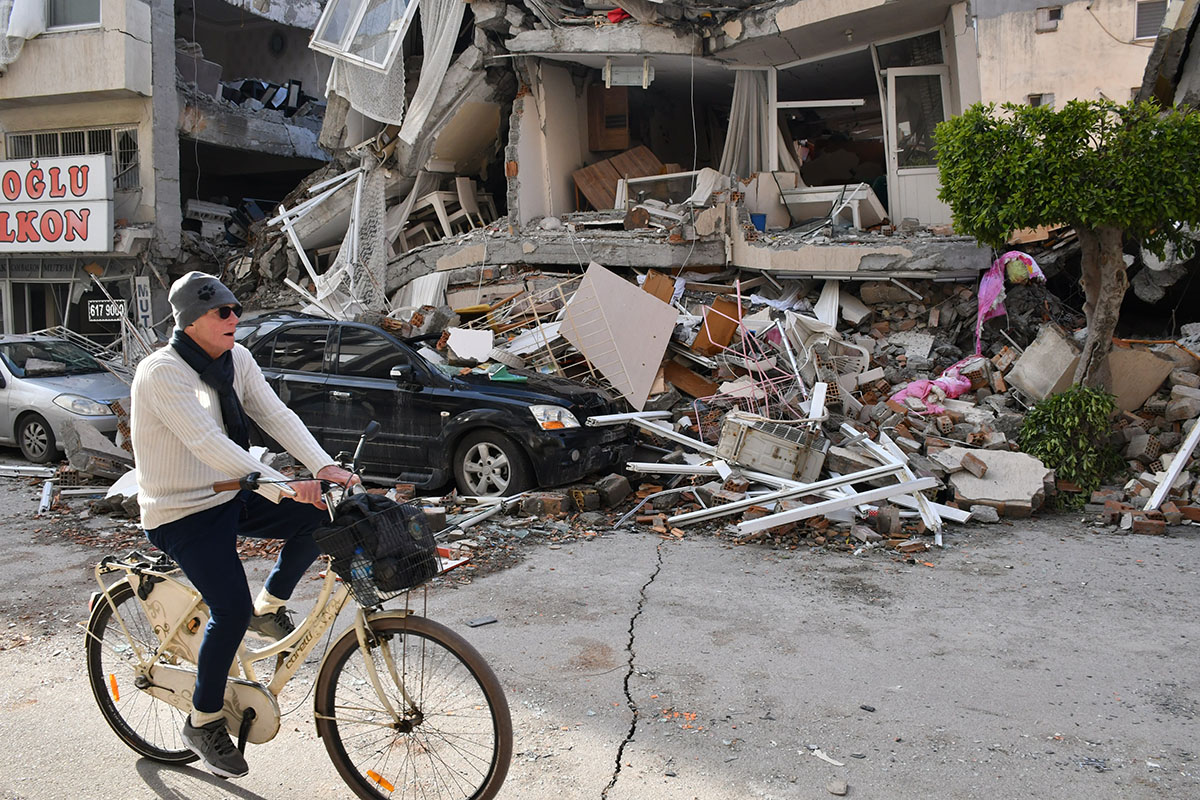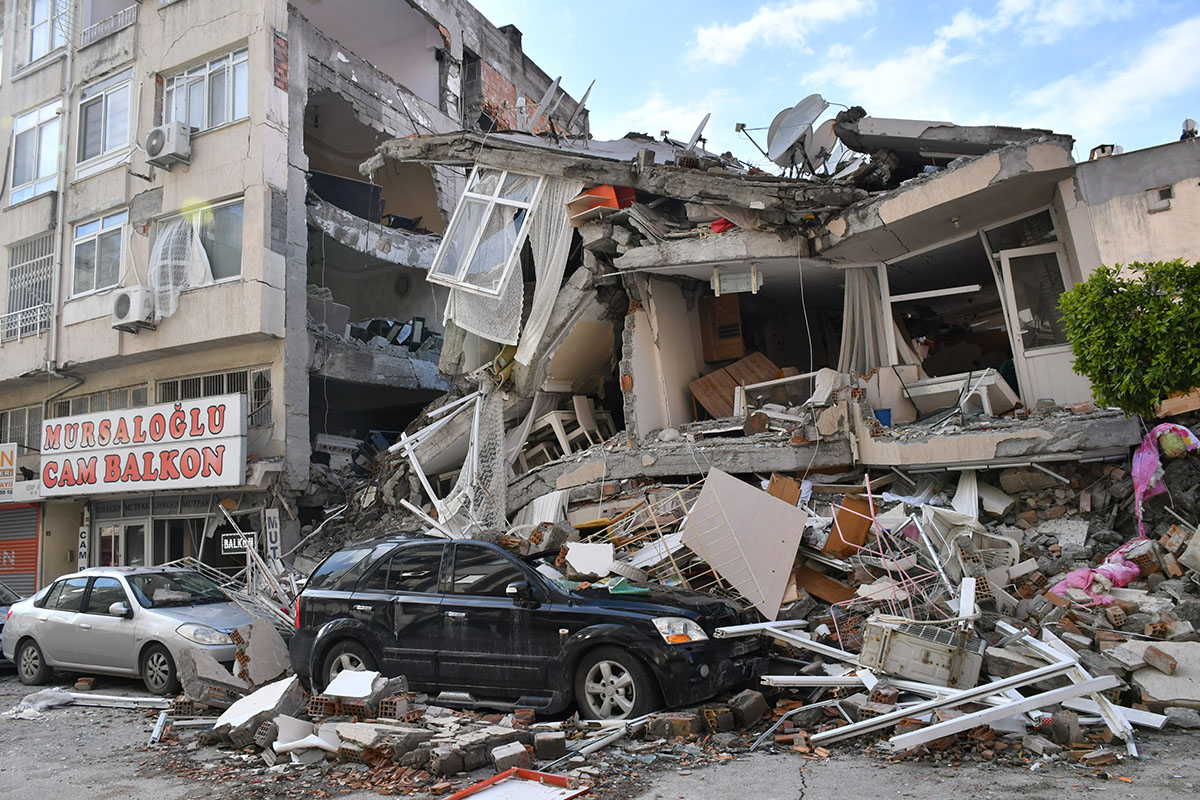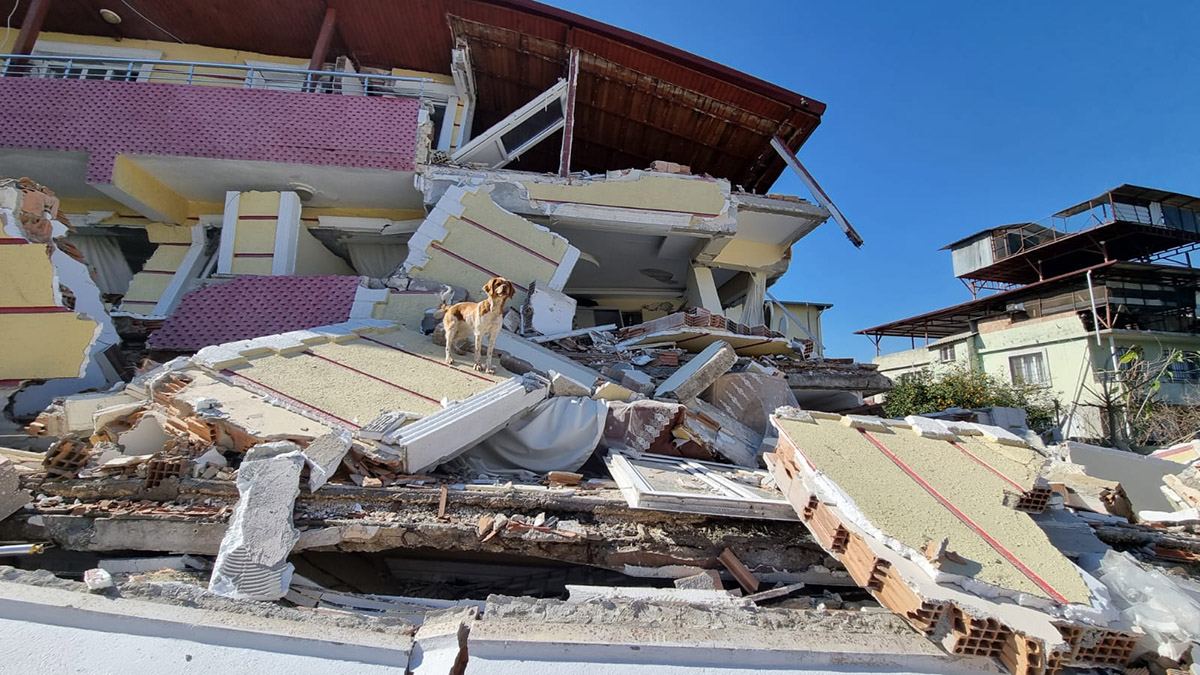Submitted by Berrin Chatzi Chousein
Reports largely reveal poor ground conditions and material weaknesses in Turkey-Syria earthquake
Turkey Architecture News - Mar 14, 2023 - 10:05 3930 views

Reports on the Turkey-Syria earthquake prepared by the Union of Chambers of Turkish Engineers and Architects (TMMOB) and the Chamber of Civil Engineers (TMMOB) have revealed that "unplanned urbanization, material weaknesses, insufficient inspection processes and illegal constructions" were largely the main factors of the extensive destruction in the Turkey-Syria earthquake.
The Earthquake Detection and Evaluation Report, released on 23 February by the Union of Chambers of Turkish Engineers and Architects, uncovered the first-hand observations and pre-assessments made in the earthquake regions.
The 89-page report revealed that the main causes of such extensive demolition were unplanned urbanization, illegal projects and construction methods built without the zoning rules, as well as the lack of access to qualified architectural and engineering services.
Illegal construction boom through "construction amnesty"
In the report, which includes detailed damage assessments and general assessments of 10 earthquake provinces, especially encouraging illegal constructions through "construction amnesty", projects that don't comply with the zoning rules and implementations are emphasized.
"It has been seen that the building inspection process, which should be carried out on behalf of the public, is privatized and dysfunctional, local governments and the central administration do not fulfill their public inspection duties, and illegal and unsafe construction is encouraged through practices such as zoning amnesty," according to TMMOB's report.
"As a result of the examinations and evaluations made in the region after the earthquakes, it was observed that the effect of earthquakes were experienced more intensely in Adıyaman, Hatay, Kahramanmaraş and Malatya."
"In these cities, it is seen that 43% of the "Building Registration Certificate" issued within the scope of the construction amnesty in these regions," the report added.
This equals to 126,000 Building Registration Certificates issued in Adıyaman, Hatay, Kahramanmaraş and Malatya, according to the report.
290,929 Building Registration Certificates disregarding the zoning rules
"Within the scope of construction amnesty in 10 provinces affected by the earthquake, 290,929 Building Registration Certificates were issued for citizens who had not complied with the zoning rules," the report added.
"They are encouraged to live in buildings that have not been inspected for structure weakness and earthquake resistance," the report continued.
The report also evaluates the opening of agricultural lands which have a low carrying capacity for construction, soil liquefaction and construction on the poor grounds that are not suitable for the loading capacity of the structure as the main factors causing the earthquake's destructiveness.
Architectural and structural systems that do not take into account seismic loads
Other key findings in the report include architectural and structural systems that do not take into account seismic loads, inappropriate material selection, unskilled workmanship, low concrete quality, the use of flat reinforcement and insufficient number of reinforcements.
The conversion of the ground floors into commercial functions, such as market, gallery, office, the soft floor and short column effect due to wide openings, mezzanines and different floor heights are also stated as the factors creating weakness.
The report also highlights the "emergence of the hammering effect" due to the lack of necessary arrangements in the adjacent building layout.

Image by Çağlar Oskay via Unsplash
Another report, titled Kahramanmaras Pazarcik and Elbistan Earthquake Pre-assessment Report, was published by the Chamber of Civil Engineers (TMMOB) on February 14 and supported the findings and pre-assessments published by the Chamber of Architects.
One of the important findings in the report is that it underlines that some of the damaged buildings were built after 2000.
This means that the design and building codes, which should have been designed according to the 1998 earthquake regulation law, are not sufficient to protect these structures.
In fact, it is emphasized in the report that there are collapses in the buildings that were stated to have been built a few years ago and were designed and constructed with the 2019 earthquake regulation.
The 16-page preliminary report, prepared by the Chamber of Civil Engineers, evaluates the structural damage under the three main titles: Poor Ground Conditions, Material Vulnerabilities and Constructive Weaknesses.
Poor Ground Conditions
The report emphasizes that the regions where earthquake damage is common are the cities planned on fertile agricultural lands.
According to the report, it is stated that in poor ground conditions, even in grounds with the potential to liquefy, 10-15-storey structures with flexible structural systems were severely damaged or demolished altogether.
"Of course, it is possible to build in all kinds of ground conditions, but it comes at a cost," stated the Chamber of Civil Engineers in the report.
"The ground should be improved to safely carry the superstructure loads, and the appropriate foundation system and upper level structure system should be selected according to the conditions."
"It should be noted that this design process should be carried out with a meticulous engineering approach and the design should be supervised by expert engineers," the report continued.

Destructions in Hatay Province of Turkey after the earthquake on 6 February 2023. Image by State Emergency Service of Ukraine (CC BY 4.0) via Wikimedia Common
Material Vulnerabilities
According to the report, experts underline that there is a material weakness in the reinforced concrete structures used in the buildings.
For instance, it shows that the concrete quality of the buildings built in the 1980s and 1990s, and even at the beginning of the 2000s, is below the project's concrete grade, which is the basis for the design. This is considered to play an active role in creating material fragility.
On the other hand, in order to understand why recently-built structures collapsed or severely damaged, the experts associate it with the building inspection system which is not working properly.
"Because, according to the Building Control Law and Implementation Regulation, it means that the legal obligations that must be made during the construction and placement of the material, such as sampling, testing, and breaking the constructed part and renewing it if the strength results determined as a result of the tests are inconsistent with the project acceptances, have not been fulfilled," according to the report.
Constructive Weaknesses
The third main title focuses on the lack of necessary reinforcement details in column-beam junctions, structural irregularities and uneven distribution of rigidity in the structural system.
"From the debris of the collapsed buildings, it can be observed that the necessary reinforcement details are not applied in the column-beam junctions, the spacing of the stirrups is sparse, the stirrup hooks are ninety degrees, and the length of the column bars forming the upper floor sprouts is shorter than necessary," the report explained.
In addition, as stated in the other report, it is emphasized that the conversion of ground floors into commercial spaces and the absence of infill walls primarily have caused the ground floors to collapse and other floors to collapse in the form of sandwiches.
"The control of weak storey irregularity is also taken into account in modern earthquake codes," explained the report.
"Large torsion effects"
"The infill walls inside the frames on the upper floors maintain their integrity when faced with an earthquake load not exceeding their strength, thus ensuring that the building showcases a more positive earthquake behavior in general."
"However, in the absence of this integrity on the ground floor, and if there are not sufficient ductility in the ground floor columns and sufficient rigidity in the structural system, the offset of this floor compared to the upper floors is very large and it causes sudden collapses when this floor is crushed."
The report also underlines that the uneven distribution of stiffness in the structural system creates collapses as a result of large torsion effects.
"The fact that more rigid vertical supporting elements such as shear walls are stacked on one side and there are frame discontinuities are the factors that create torsional irregularity."
Following the tragic earthquake, the Turkish authorities issued arrest warrants for contractors associated with collapsed buildings caused by the devastating Turkey-Syria earthquake.
Pritzker Prize-winning architect Shigeru Ban is building paper partition shelters for the Turkey-Syria earthquake victims.
Top image: View from a collapsed building in Iskenderun, Hatay. Photography by Çağlar Oskay via Unsplash.
