Submitted by
MASK Architects Reveals World's First Eco-Tourism Resort Producing Its Own Water From Air In Africa
teaser3-1--2--3--4--5--6--7--8--9--10--11--12--13--14--15--16--17--18--19--20--21--22--23--24--25--26--27--28--29--30-.jpg Architecture News - Feb 03, 2023 - 14:27 2415 views

MASK Architects has revealed design for the world's first eco-tourism resort producing its own water autonomously by using Air to Water technology in Africa.
The project, dubbed BAOBAB Luxury Safari Resort, aims to create s sustainable and ecological community in Africa by implementing Air to Water Technology that is powered by transparent solar device covered curtain glass.
A series of individual thatched-like wooden lodges are distributed into the forest. The design of lodges is inspired by baobab trees and shaped in the form of baobab trees. Nestled in the wildlife, the lodges feature beachwood exterior styling to create a tropical safari resort development.
The project is currently under development and if everything goes on a plan, the project is expected to be compleetd in 2025-26, according to MASK Architects.
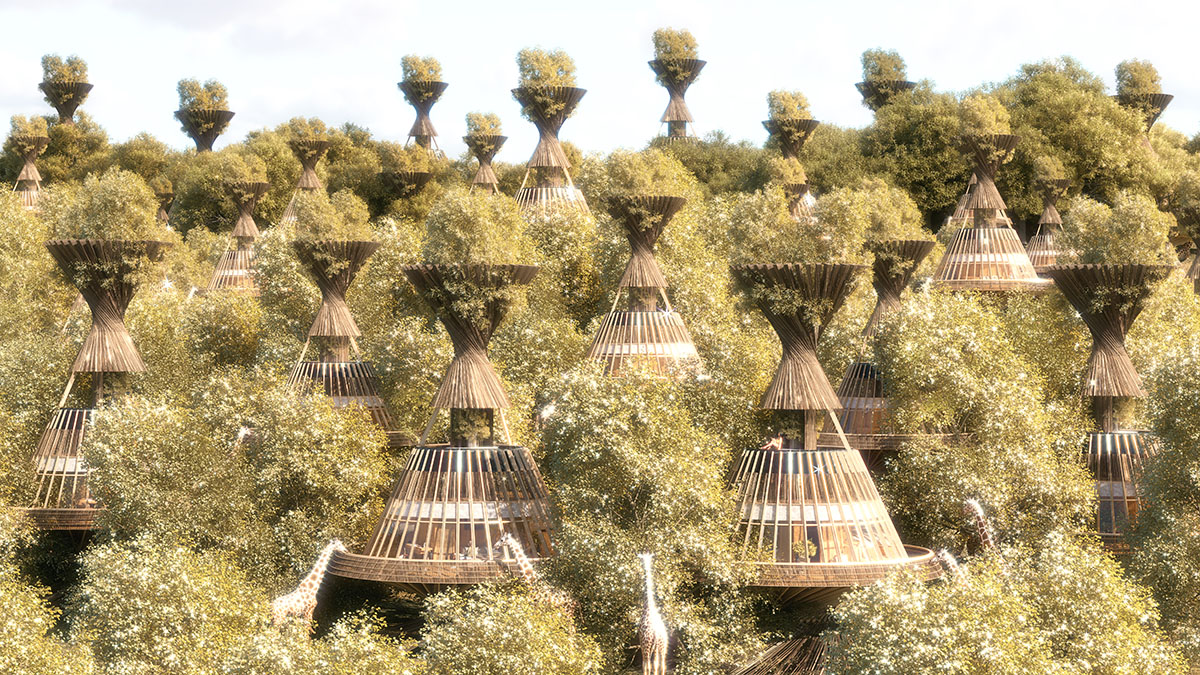
"The aim of the project is not only to create a unique luxury residence, but also to seek innovative, sustainable and environmental solutions to the problems based on constructive and restorative project generation processes arising from the geological, climatic and environmental factors in which the project is located," said the studio.
"With this project, our goal is to make the most basic need of water accessible rather than a luxury experience, and to prevent hunger, thirst and the diseases and deaths its cause," added the studio.
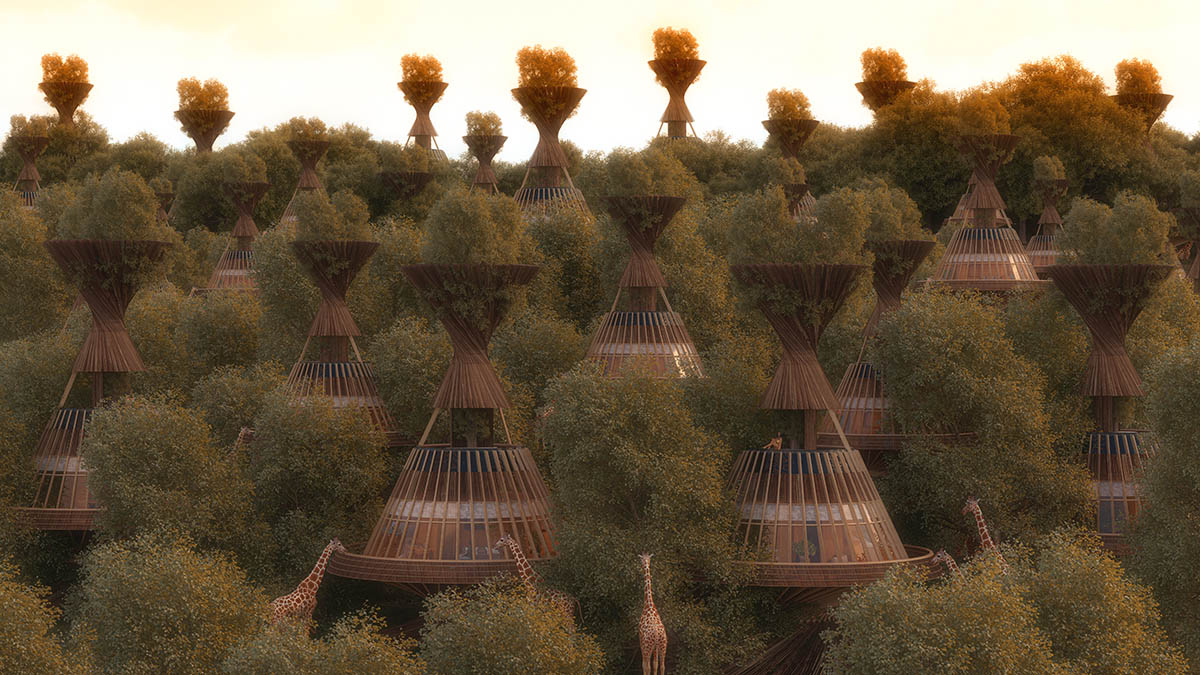
According to the studio, "water sources would not be a luxury reserved for the people; water is the source of life for all people. It is our mission to provide a unique experience to users by blending beautiful, attractive and smart designs with technology and to respond to the needs of users living in the region."
"The water needed in Africa has turned into a luxury. Water should not be a luxury and should be accessible to everyone. With this project, we wanted to contribute to communities who need water in Africa. This versatile project has been designed to meet the needs of all segments," the studio added.
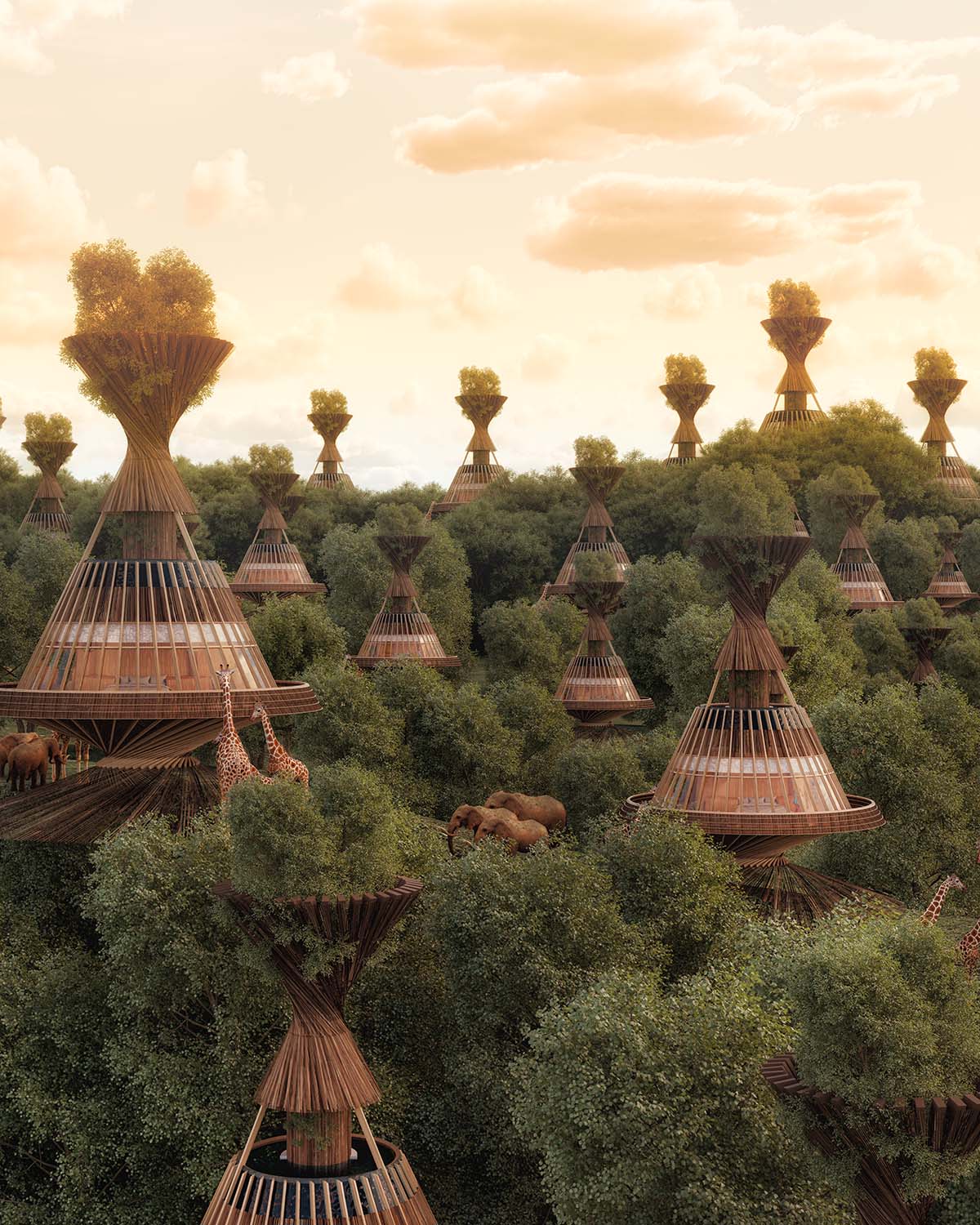
The project is envisioned to help the local communities in Africa that are remote and secluded from any infrastructure and amenities. With this project the studio wants to help build infrastructure and community, agriculture, manufacturing and water sourcing.
The studio wants to turn this into an experience where people from all over the world can come on a working holiday, to be able to give back to the community and help the local communities.
The office believes that this project can build up on the sustainable settlements and help erase all the issues and start building a better future for the locals.
The studio emphasizes that "This will allow us to build environmental awareness and how to minimize impact by raising funds and providing direct financial benefits for conservation while consulting stakeholders and the public in interest."
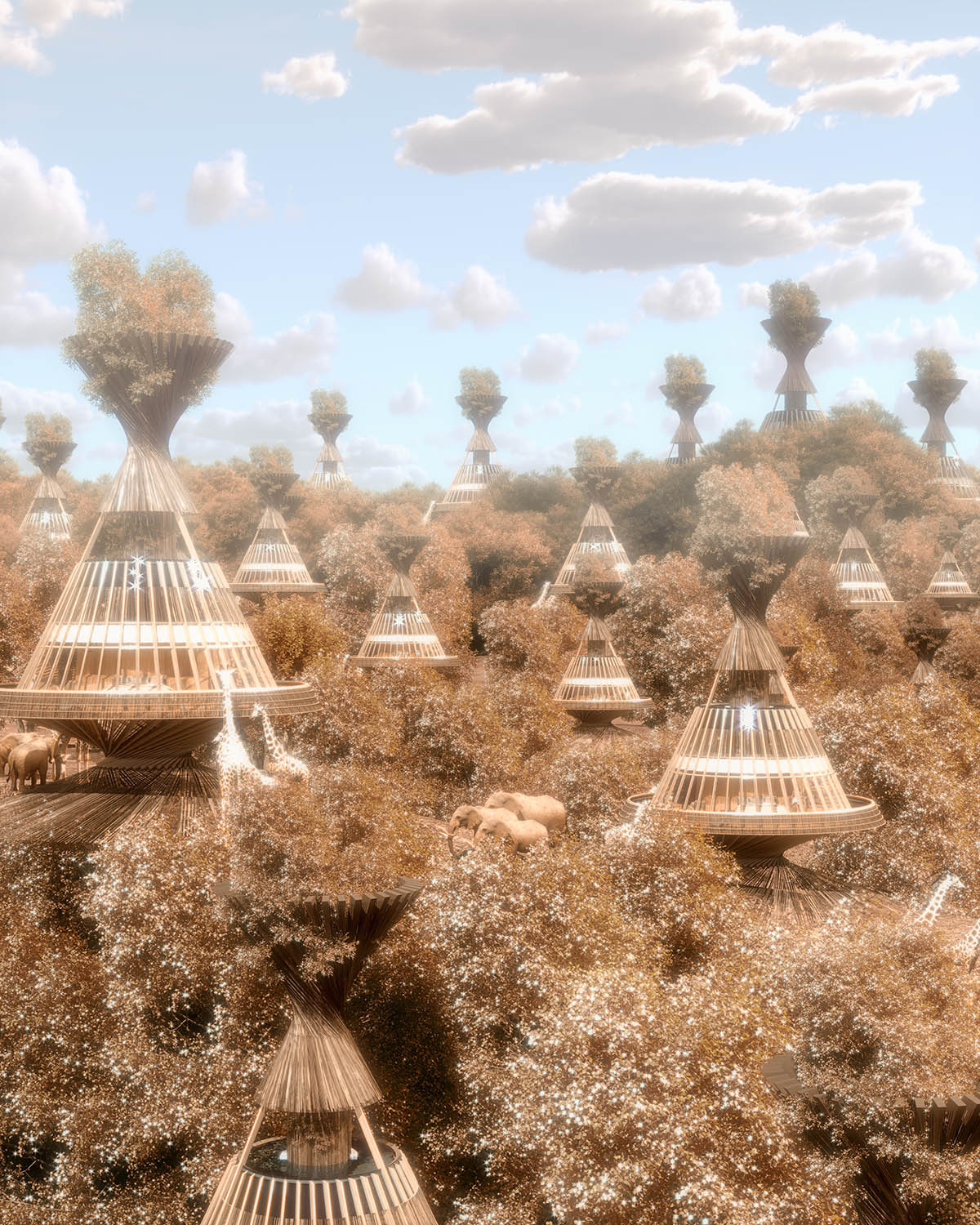
The lodges have integrated technology that will allow users to source water from the air. Air to Water technology is integrated into each multi-modular living lodge structure.
Each multi-modular living lodge has its own technology to produce water from humidity and optimized dehumidification techniques to extract and condense moisture in the air to produce healthy, purified drinking.
Self-sustaining multi-modular lodges' curtain glass is covered by transparent solar panels which can produce electricity by itself. While offering a luxury and unique experience to the users, at the same time, the autonomously produced water network will be provided to the people who are struggling with thirst in Africa.
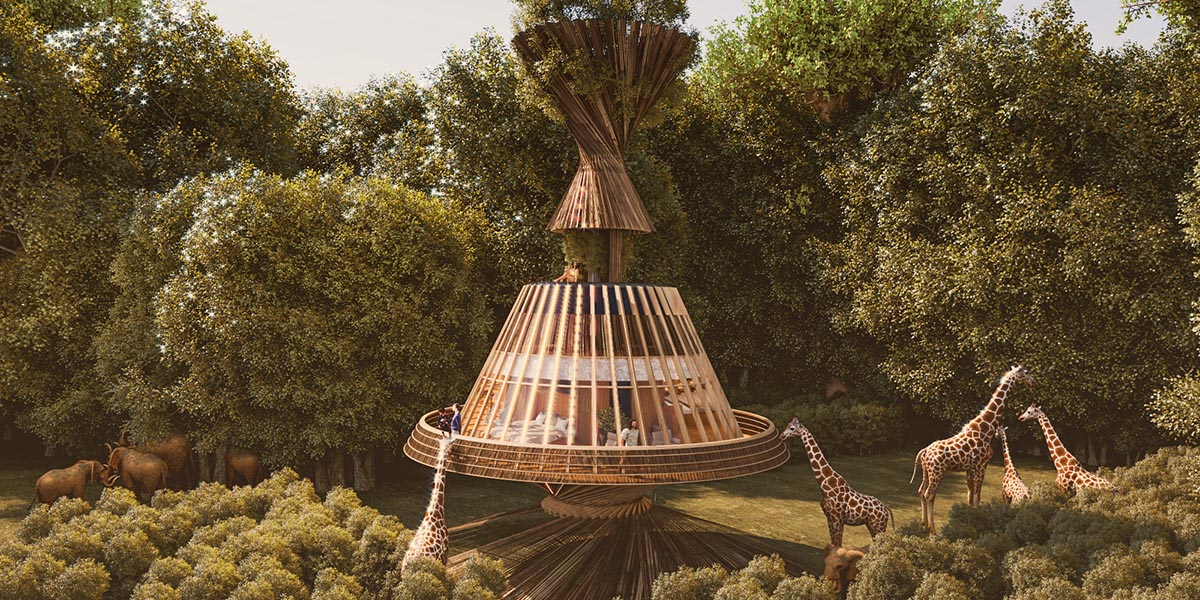
Thanks to the air filters placed inside the wooden covered aluminum poles that parametrically surround the facade of each module will let air-intake enter into these linear channels.
The channels which are integrated into the linear lattice stripes structure extract humidity from the air which is filtered, condensed, and then processed through an additional multi-step filtration system in the system room which is located at+1.50 level; producing “purified great tasting water."
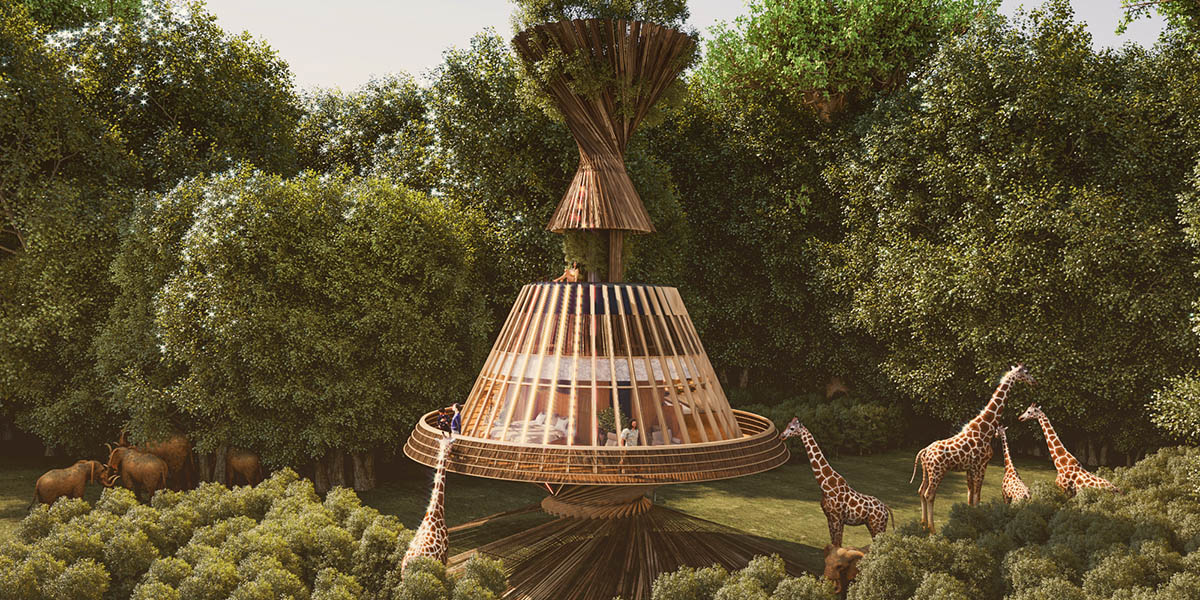
Thanks to letting the local air from channels which are located at the exterior facades of each module produces a water - which is a water capturing system that absorbs moisture from the air and converts it into drinking water using condensation and solar energy technology.
Air is pulled by linear channels which are located at the center of aluminum lattice stripes on the facade of lodges. Each linear strip has its own filter and local air then passes through these filters.
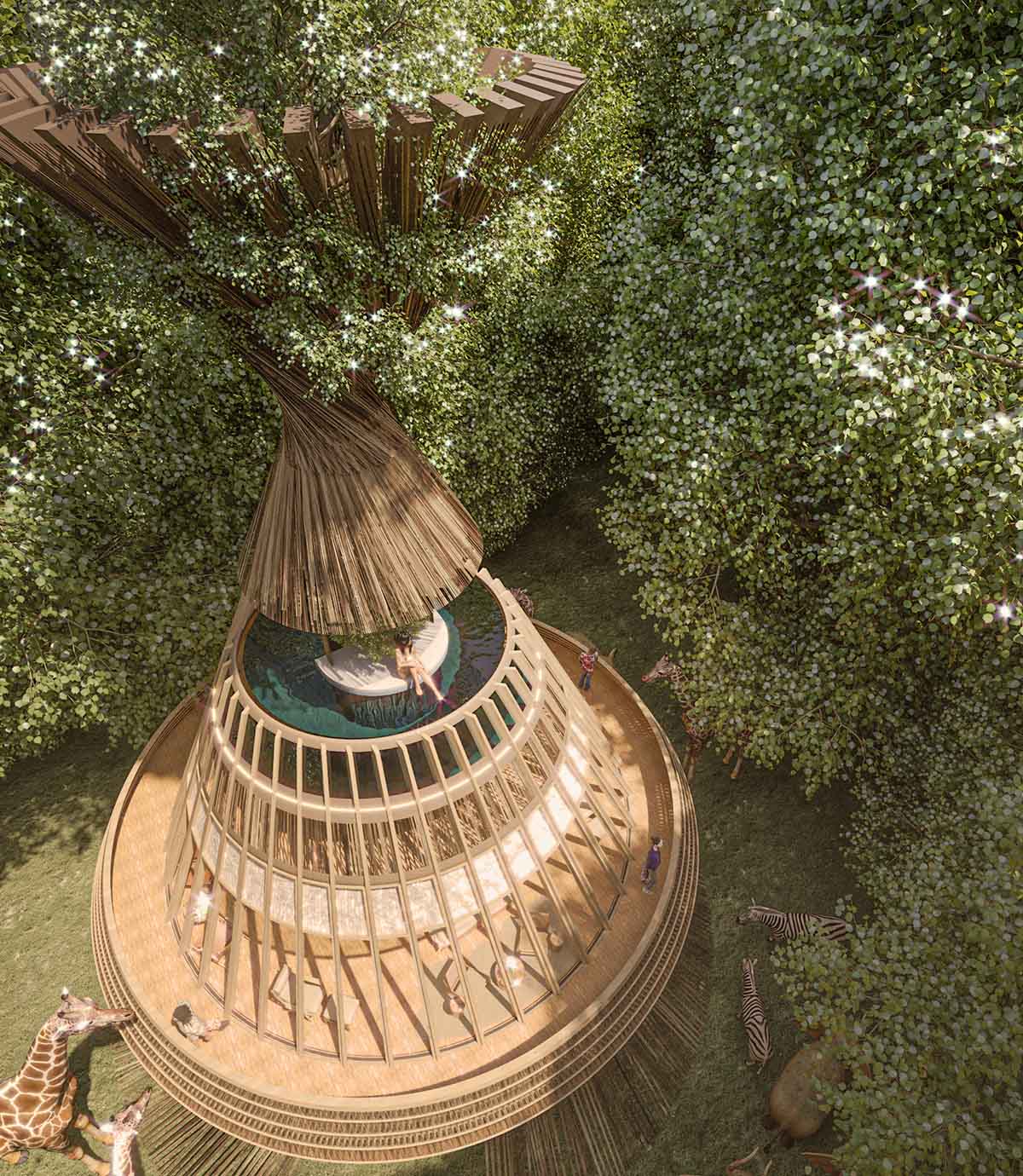
Three-Dimensional Multilayer Vertical Filament Meshes which are integrated in the channel at 45 degrees to capture water drops. Thanks to the slope of the channel, water droplets will pass through certain filtering processes and will be collected in the tank located at the center and foundation of the module.
When the amount of water in the water tank located at the central foundation of each module reaches a certain amount, the water collected from the air will be transmitted to the areas needed in Africa as a network.
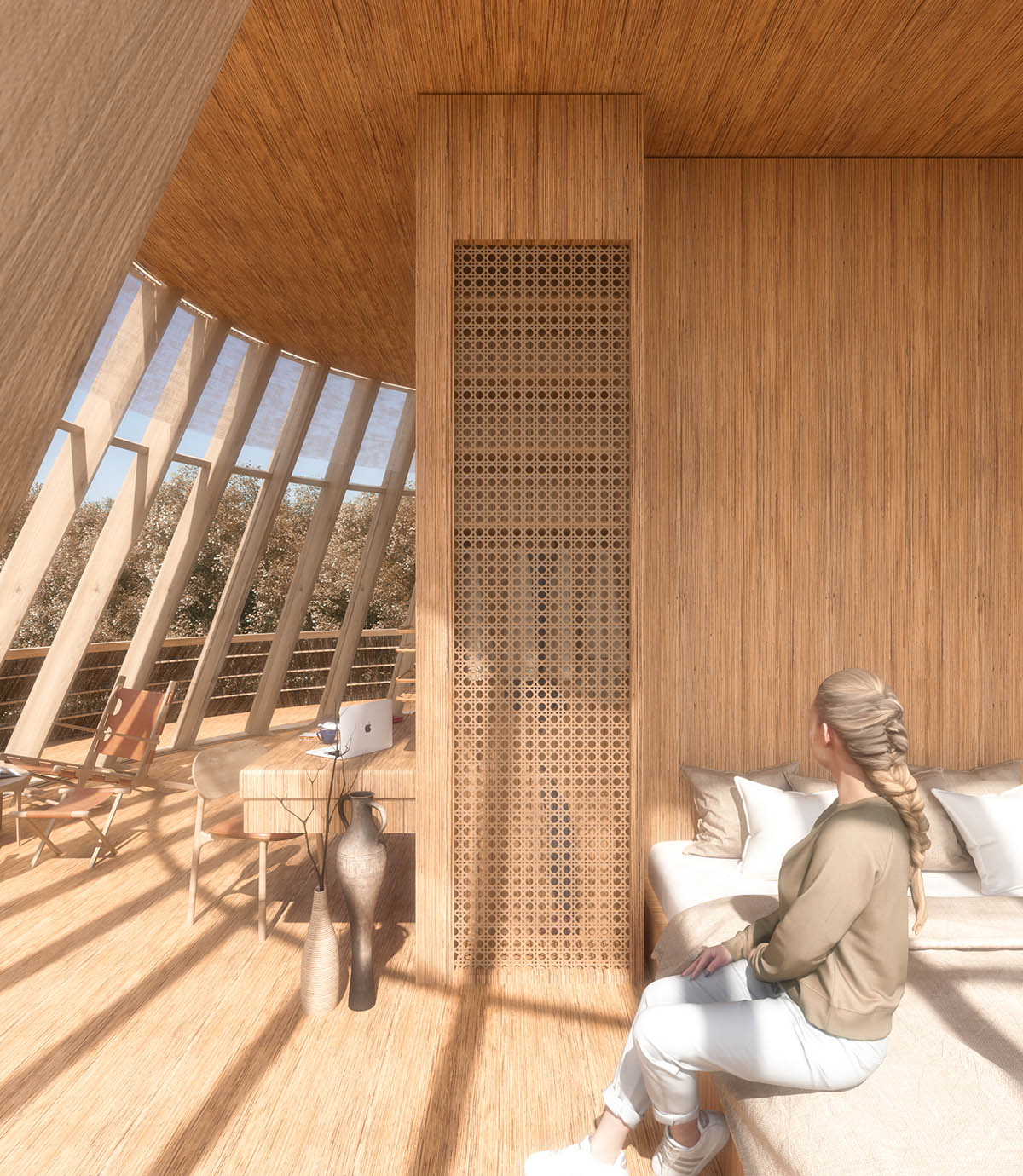
The project will be affordable, scalable and adaptable
BAOBAB Safari Lodges will be enclosed in a self-sufficient community where there will be land to grow fruits, vegetables, to source water, for farming and animals, and facilities to make and sell food such as cheese, bread, meat and milk.
The designers want to be able to build a community which can provide and feed the surrounding communities which are starving and in poverty.
"We are able to give work to the local people as well in agriculture and manufacturing and build a working community working alongside with people who have traveled from around the world," the studio added.
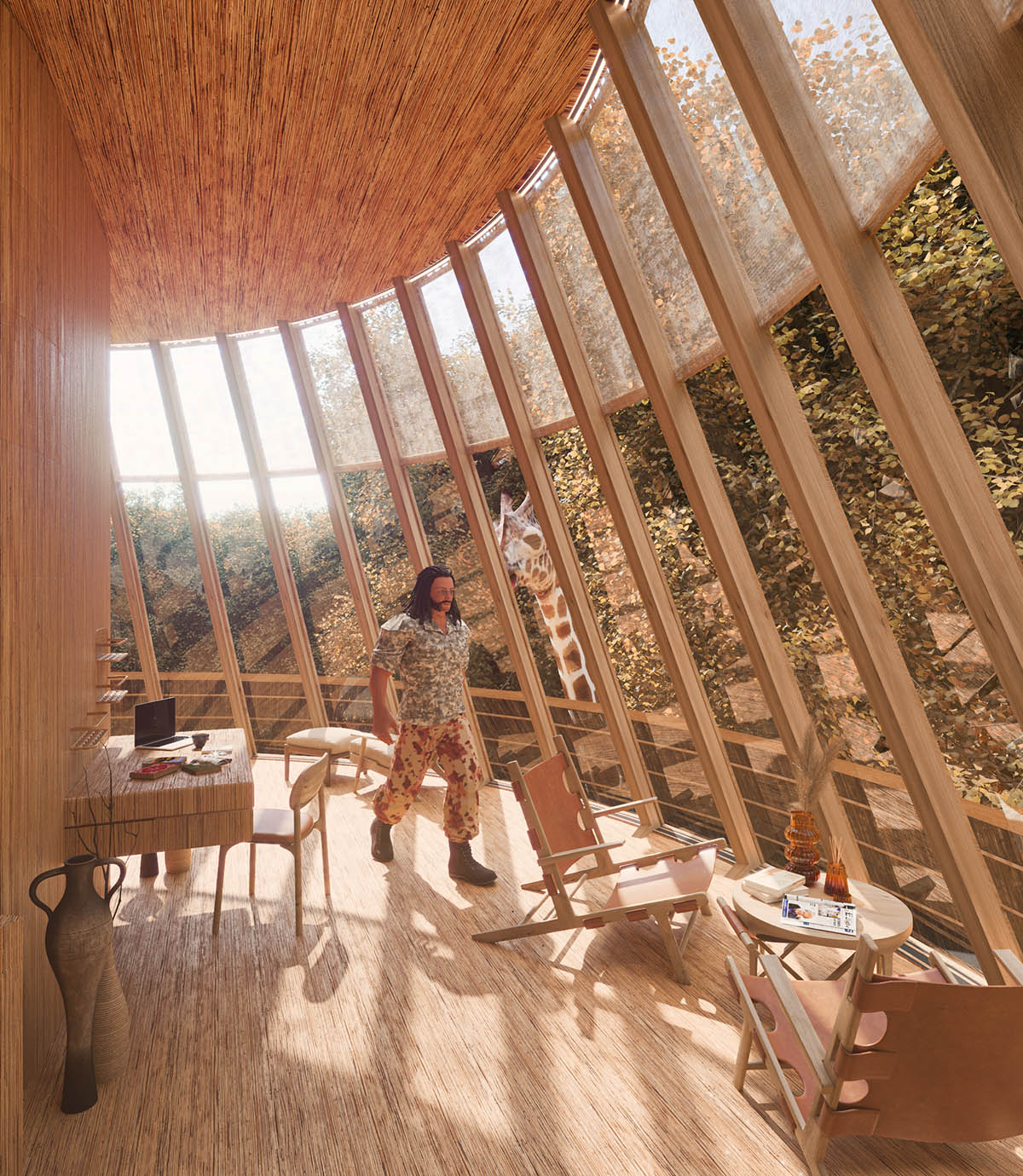
"We aim that our concept eco-lodges can be delivered in any remote area, and be the start to building self-sufficient communities. We have designed them to be expandable and flexible to any situation and terrain. The project will be affordable, scalable and adaptable."
Using resources sustainably, the studio aims to reduce the impact of over-consumption and waste. Maintaining biodiversity within the settlements, binding nature and landscape together with wildlife.
Inspired by ancient Baobab trees, MASK Architects takes cues from local materials and culture, the studio has designed a unique safari lodge that echo’s culture and settlements designed to be a community in any secluded place.
Designed to interact with the surrounding natural areas, the lodges combine indoors and outdoors together, to nestle into the wildlife and trees.
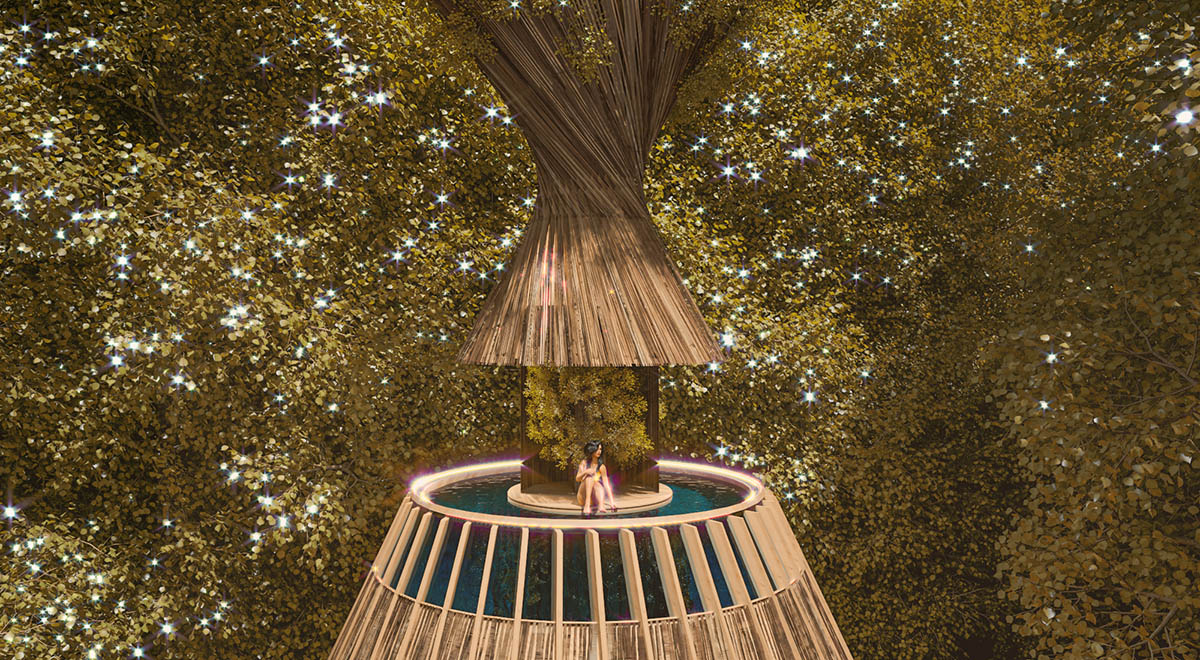
Raised 3.5 meters from the ground, the lodges create a secure living safe zone. The experience of feeling up and above and to meet the tree line echoes the concept to create these safari lodges within the wildlife.
Instead of having the pool on the ground floor, the architects have transferred and created a pool on the top floor and high level to enhance the experience and provide a vista panoramic view of the safari zone.
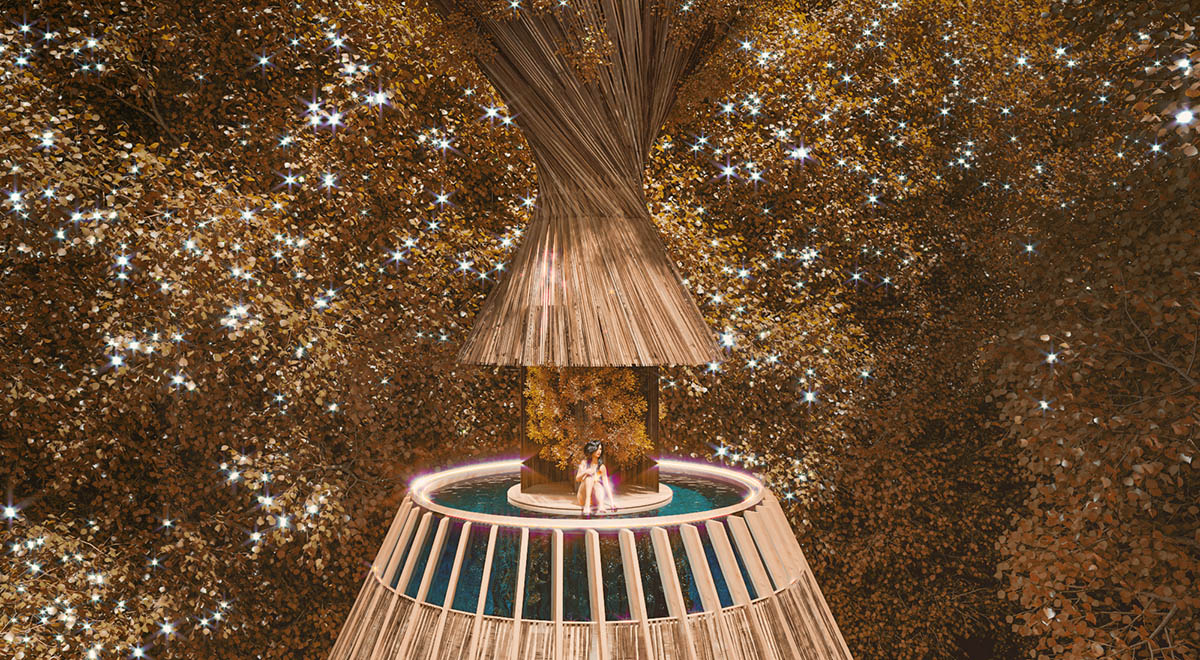
The architects have designed a lower boundary interaction balcony that allows an experience to interact with the wildlife that surround the settlements. To allow users to enjoy the interaction and to be able to feed the wildlife is the experience we want to enhance for the concept.
The structure of a lodge consists of a center that houses the staircase to access different levels of the lodge, it also houses the pump for the water to be pumped up and drained down from the pool.
The exterior structure is created with local wooden materials, the 40 structural pillars to support the floors and also to house the transparency glass or light-weight material in between. The architects have incorporated internal foldable blinds that would create privacy when needed and also to allow cooling from the shade in weathers that reach high temperatures.
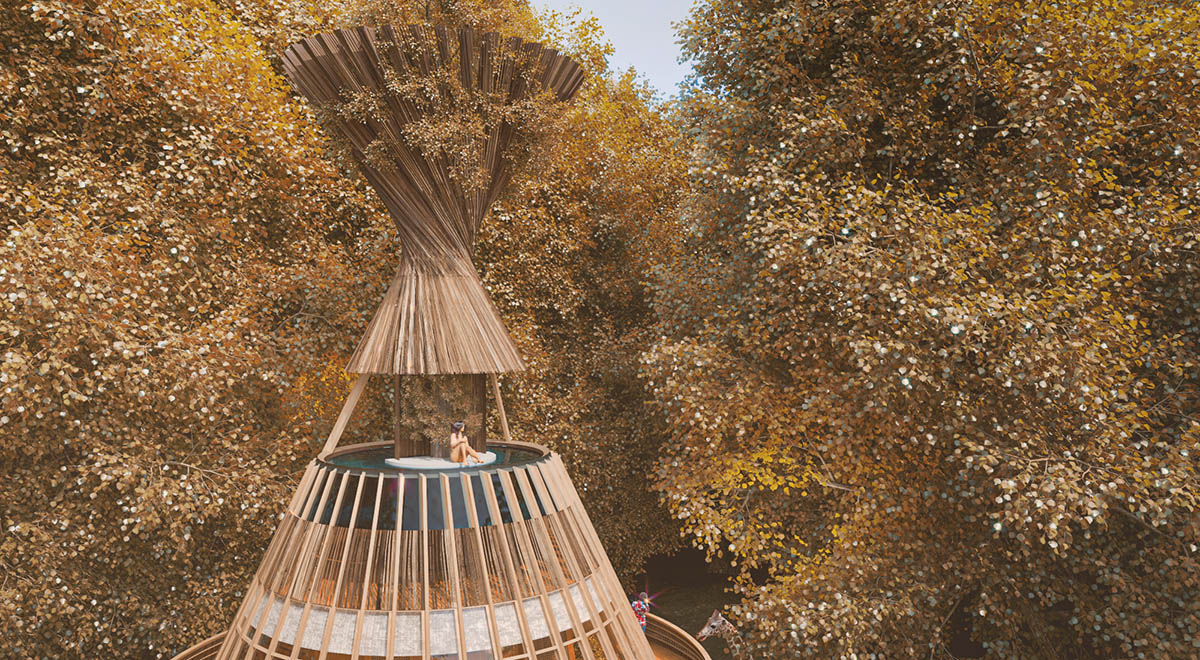
The lodge ideally has been designed to house areas for living space. The lodges can be used for couples, small families or large groups. Areas that house storage for luggage and clothing, a small bespoke bar for keeping snacks and drinks, an internal bathroom with enclosed toilet, sink and shower. A multi-useable living room, working area, and bedroom. An 30-square-metre pool and plunge deck area with an outdoor shower.
The modules have been designed for easy mobility and to be built up and constructed in large or small lodges. The formations of the modules can self-sustain as a community integrated together to create a small or large eco-friendly community “Eco Safari Lodges”.
The idea of creating these luxury eco safari lodges is to be able to bring more people to have interest in wildlife and to experience living in areas secluded and remote with the wildlife. It is seen as a luxury to experience it, but also it can educate and elevate people’s understanding of nature and wildlife.
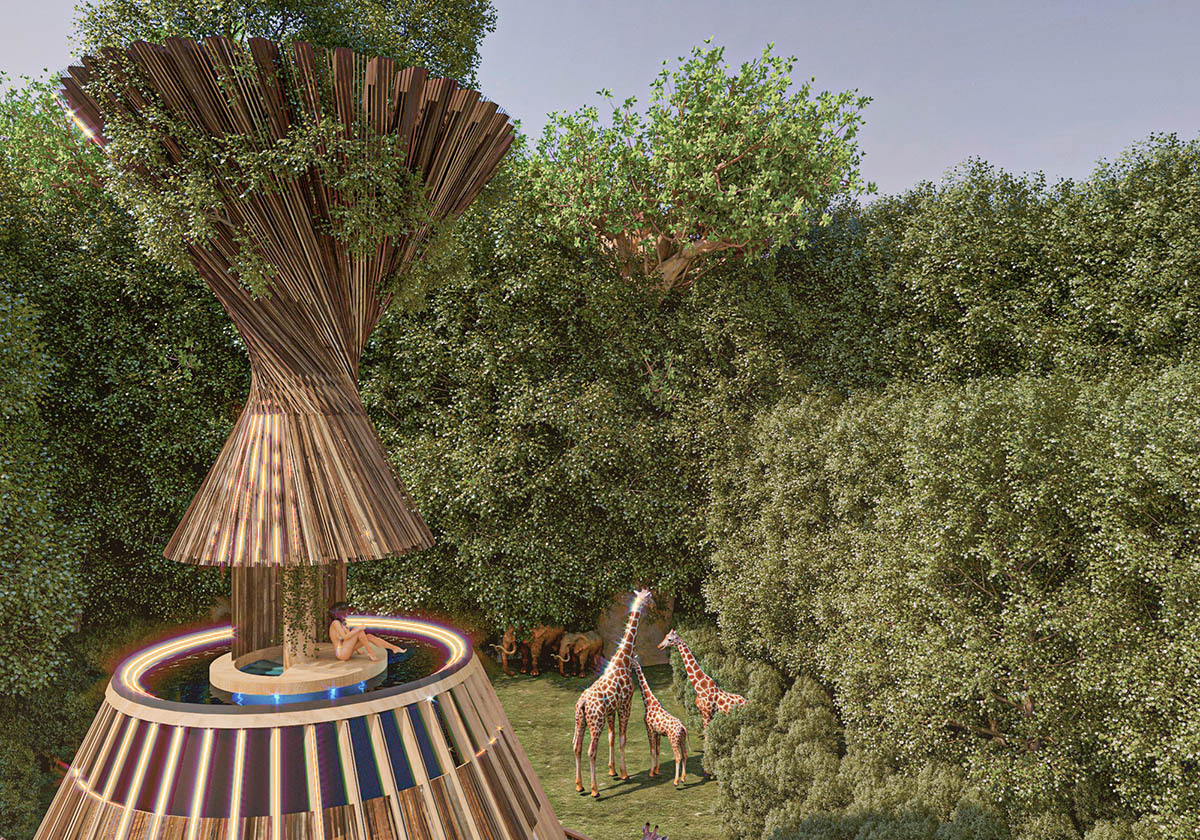
According to the architects, the lodges can be used in many different sectors, from housing, restaurants, bars, lounges, spa’s, offices, fitness centers, educational centers, safari park staff facilities, security and watchtower posts and more.
The balconies that surround the lodge where the users can interact with the wildlife and feed them, can be installed with toughened glass on the floors to give a different perspective and view of the animals below. While the animals below take advantage of the shade, the viewers can view the wildlife from above.
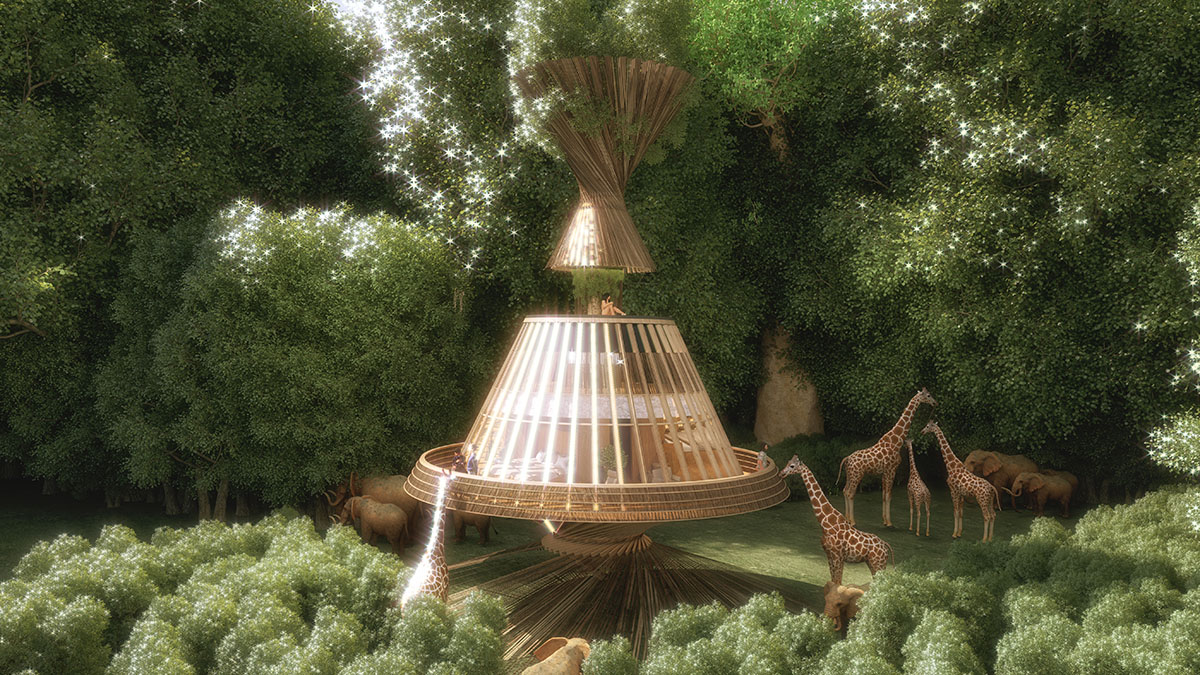
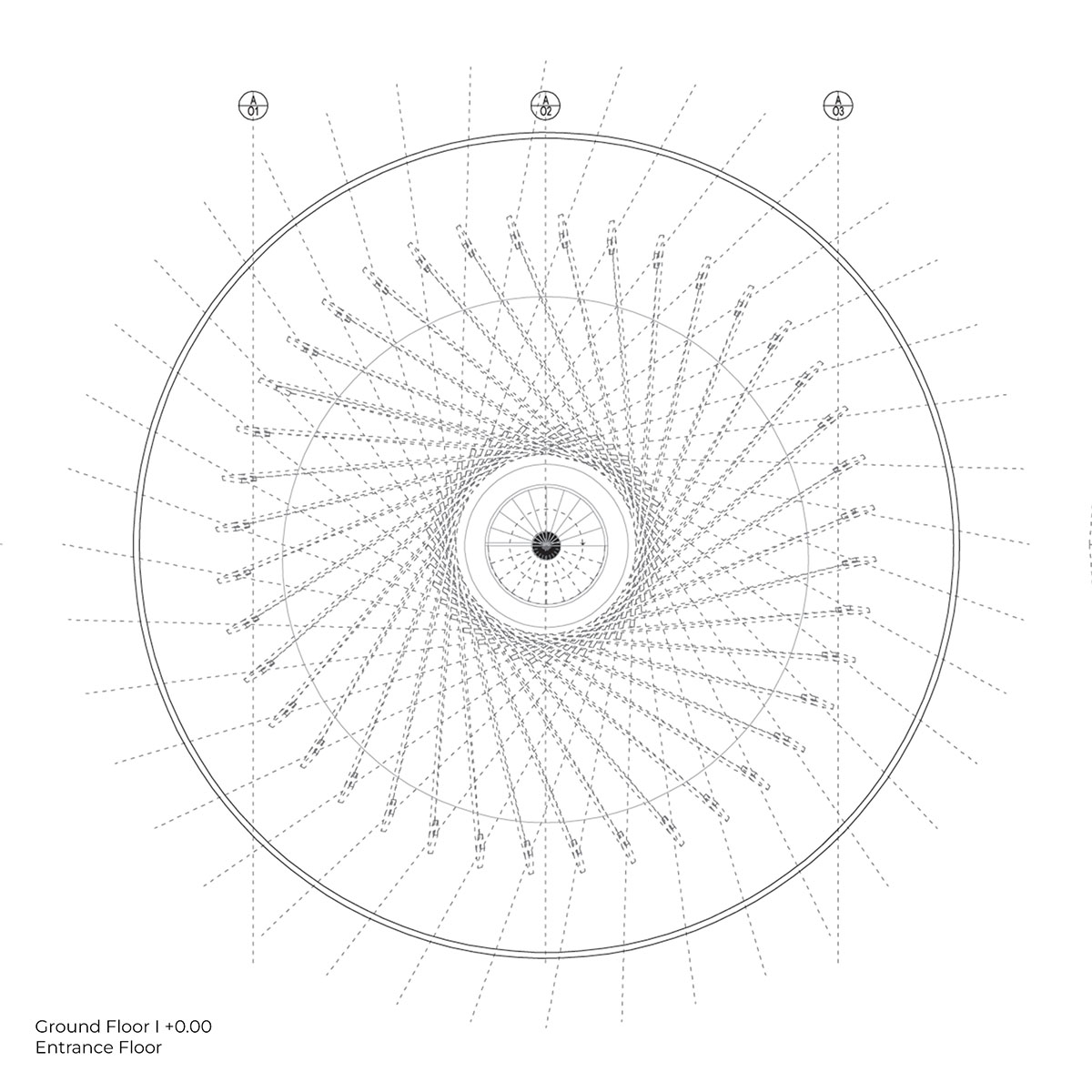
Ground floor plan
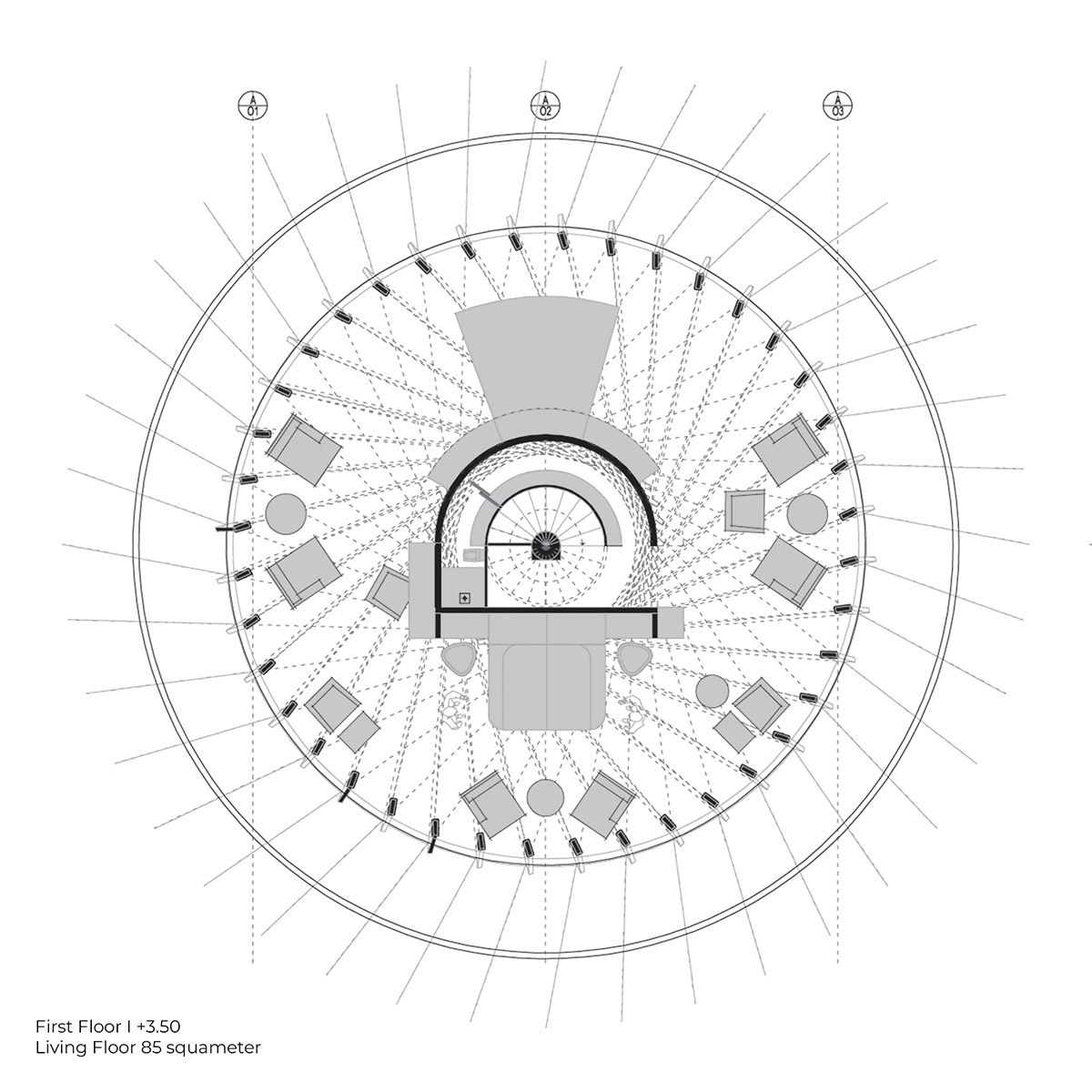
First floor plan
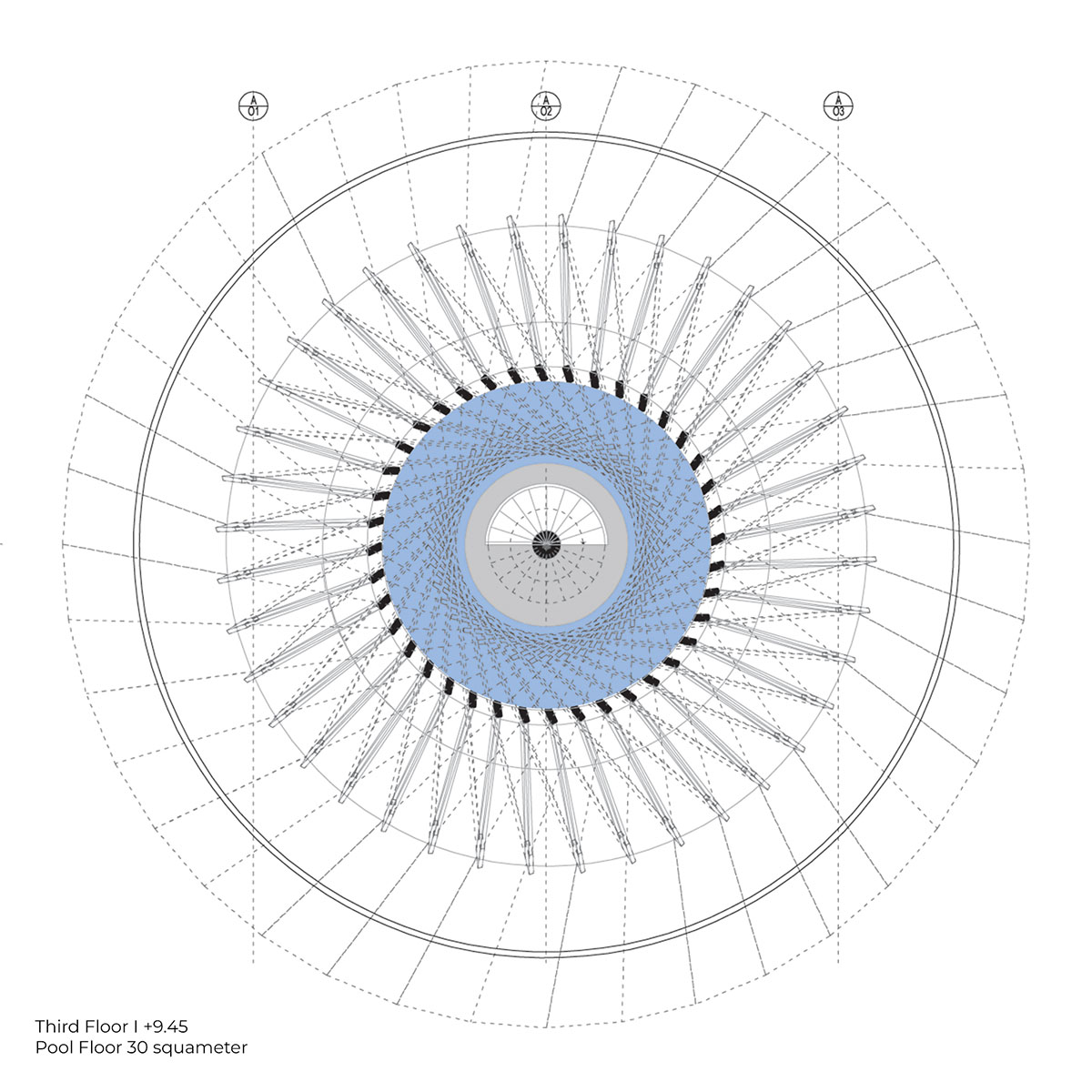
Third floor plan
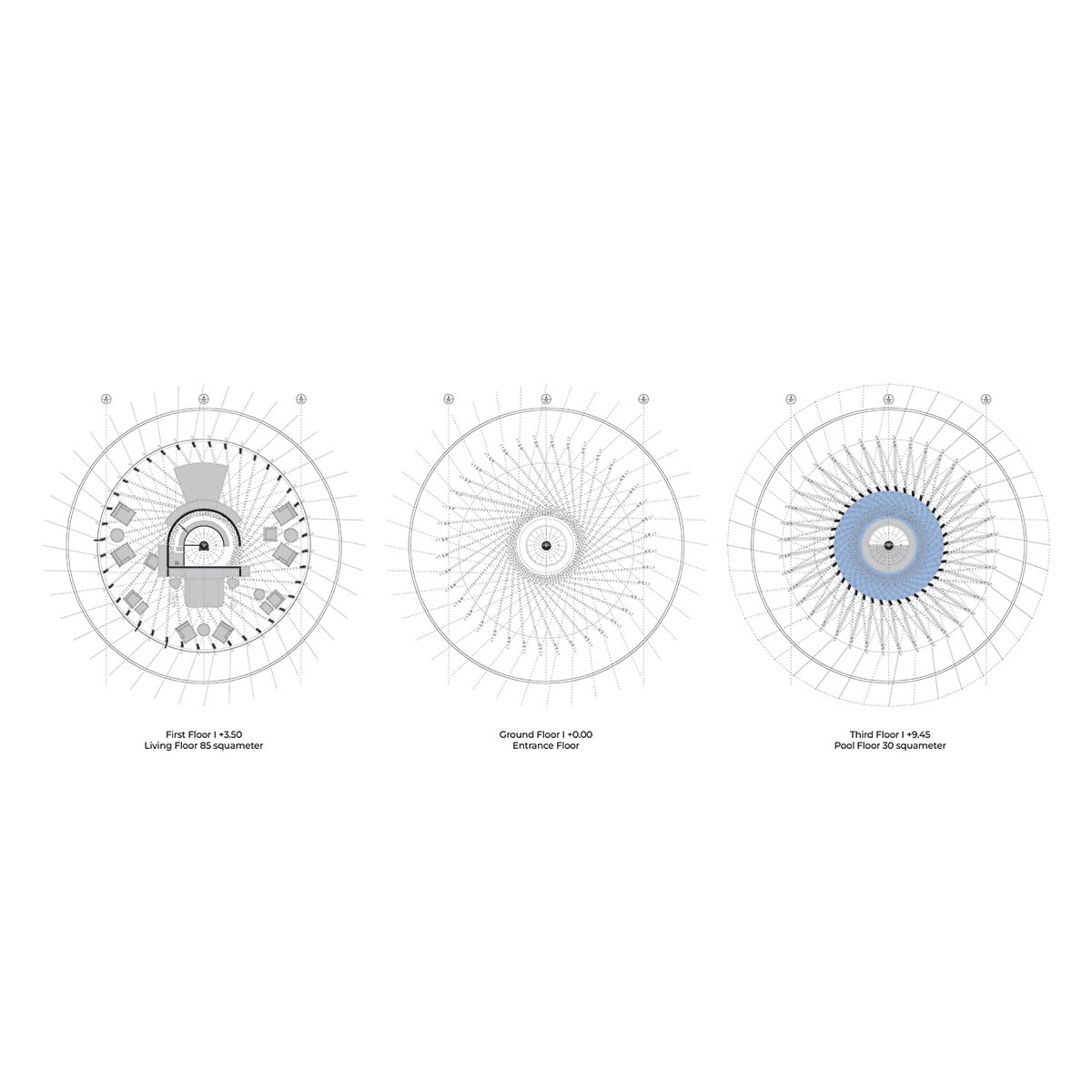
All plans
Project facts
Design Firm: MASK architects
Lead Designers and Architects: Öznur Pınar Çer and Danilo Petta
Architectural Report Press: Sarje Nagda
Project Location: Africa
Gross Built Area: 25.845m2
All images courtesy of MASK Architects.
> via MASK Architects
