Submitted by Baden Baden Edgar
The Mask of Emergence designed by CHORUS ARCHITECTURE-Local 3.0, Cameroon
Cameroon Architecture News - Jun 27, 2022 - 19:48 4781 views
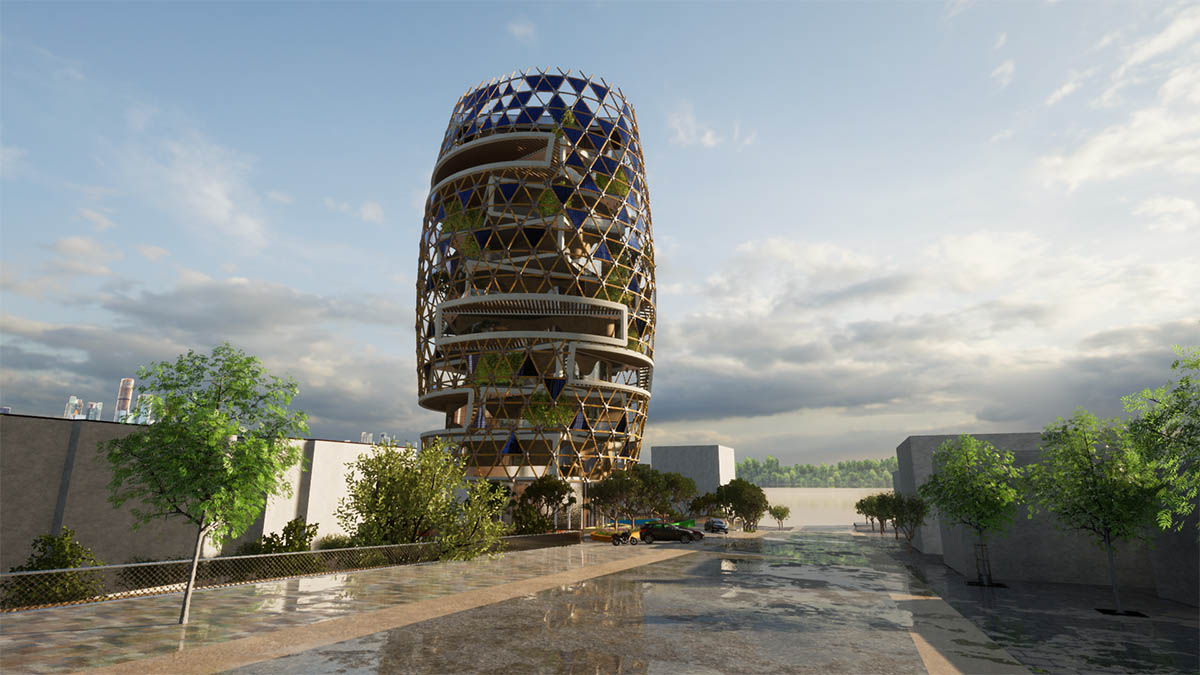
Conceptual objective
Associated with ancestrality, communitarianism and used during a specific ceremony, the mask, worn by an initiate to the detriment of his or her face (proper identity), is a work of art that passes from the status of an object to that of a representation of a social-cultural ideal whose essence is venerated... The mask is therefore the face of the common will and its use implies expectations projected in prayer or in recognition of the aspirations of the people who use it after having produced it... Due to its strategic position, the Autonomous Port of Douala, now under direct management by Cameroon, is an initiation to economic independence, but above all a proof of local know-how in a context of advanced technological innovation and great competitiveness and attractiveness. Its representation (representative office) in the political capital (Yaoundé) is therefore intended to be the mask worn by the insiders (Port personnel, State of Cameroon) to lead towards structural but above all infrastructural emergence.
Conceptual approach
Anchored in the context (the country's emergence program for 2035) and in the face of sustainability requirements as prescribed by UN-HABITAT and in the SDGs. The objective of our project is to develop a popular, identifiable, reliable, and unique benchmark... The envisaged approach is to combine a set of artefacts that will be drawn upon to produce a useful project...! In order to produce contemporary architecture, we will revisit the concept of "Form Follow Function". And in order not to end up with "another beautiful object", we will instead design a system... A system is a set of elements interacting with each other according to certain principles or rules; or an abstract whole whose elements are coordinated by law, a theory: the conceptual framework being in our case the one indirectly prescribed by a meeting between the principles of biophilic architecture (nature as a source of interpretation) and iconic aesthetics... It is, therefore, a question of constructing a built ecosystem that frames the functional opportunities described by the "brief", but above all, that projects its own know-how, as a basic model to be imitated scientifically to improve the built landscape.
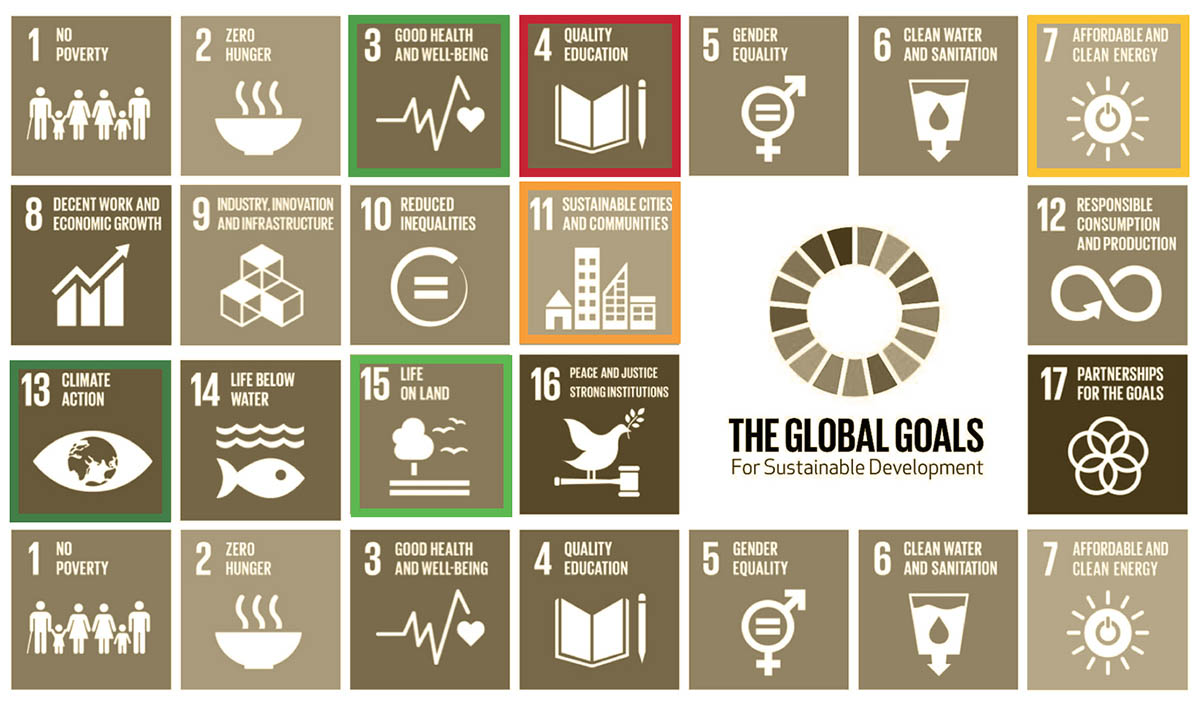
The Global Goals For Sustainable Development targeted
Visual and functional inspiration
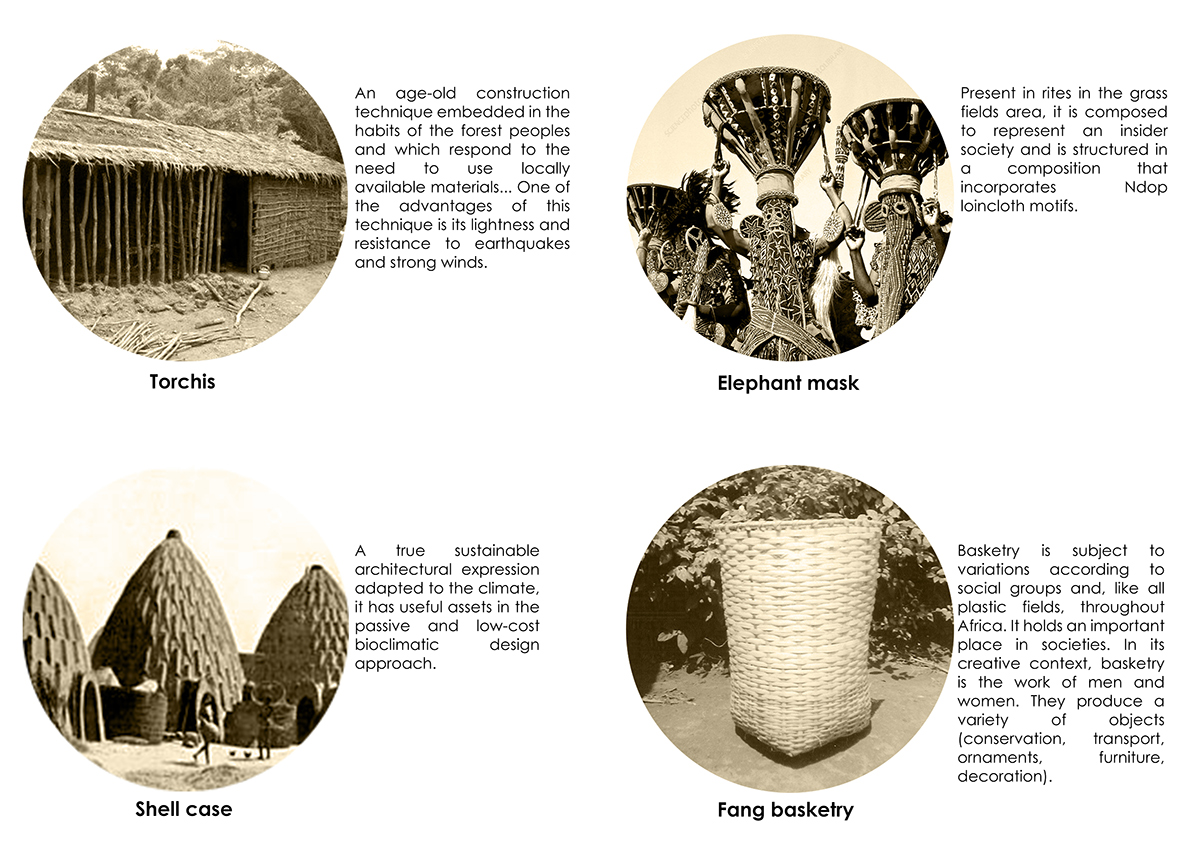 Cultural inspiration
Cultural inspiration
Location
 Location of Yaounde
Location of Yaounde
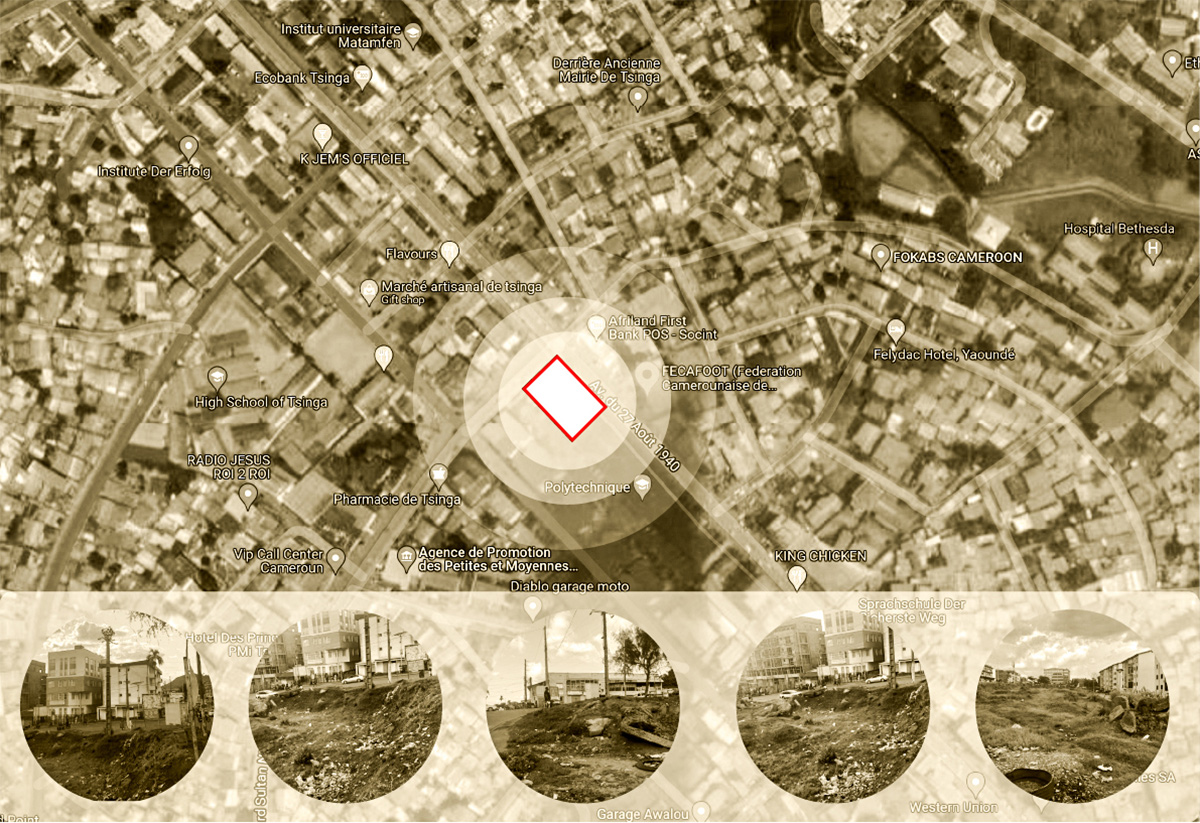 Location of the project site in Tsinga
Location of the project site in Tsinga
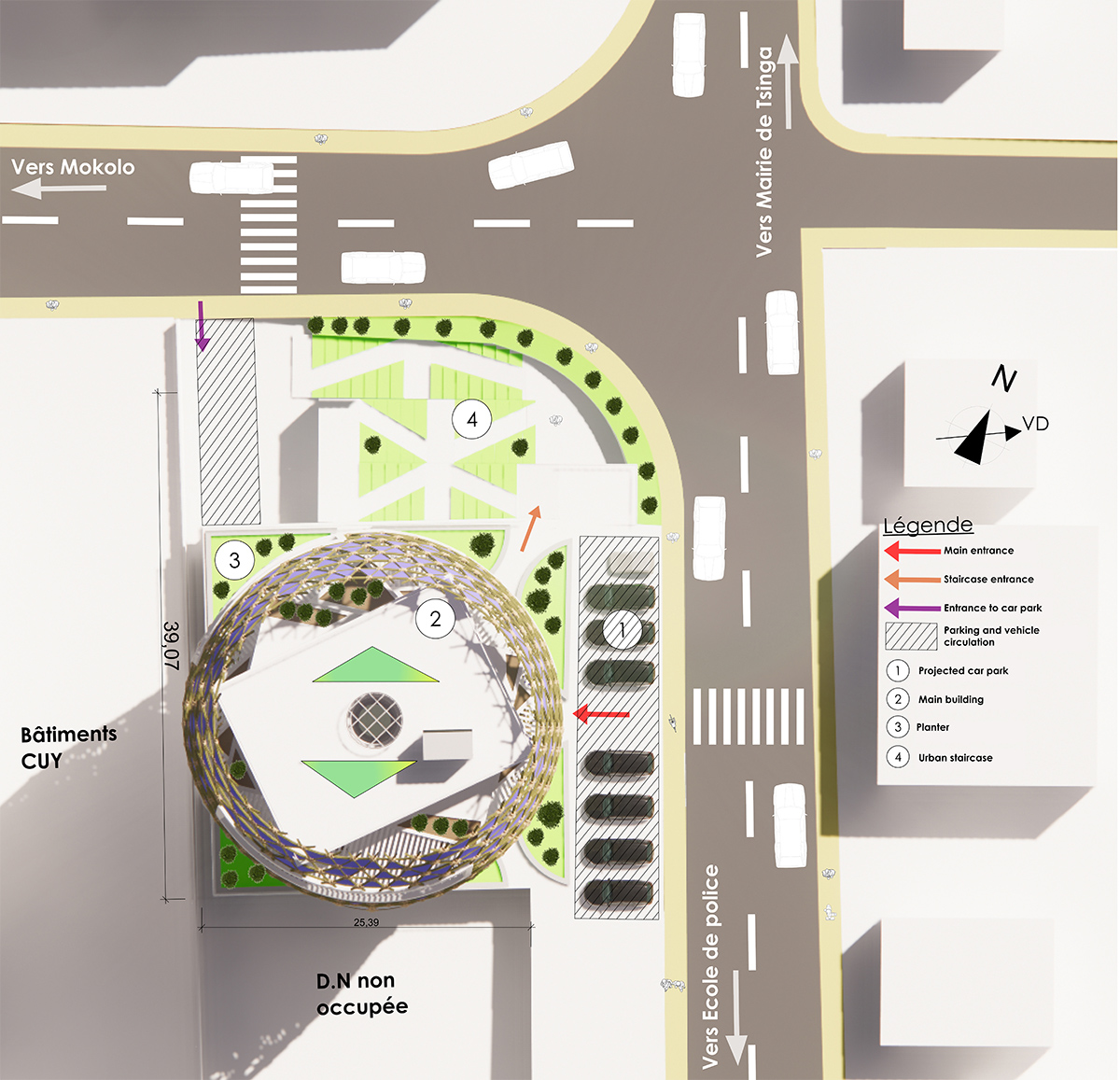 Ground plan of the project
Ground plan of the project
The site (1000 m2) is located in the Tsinga district, adjoining the back of a SIC (Société Immobilière du Cameroun) camp, and facing the current headquarters of the Cameroonian Football Federation, at the end of a wasteland that is recessed in relation to the planned car park in front and is served by two roads.
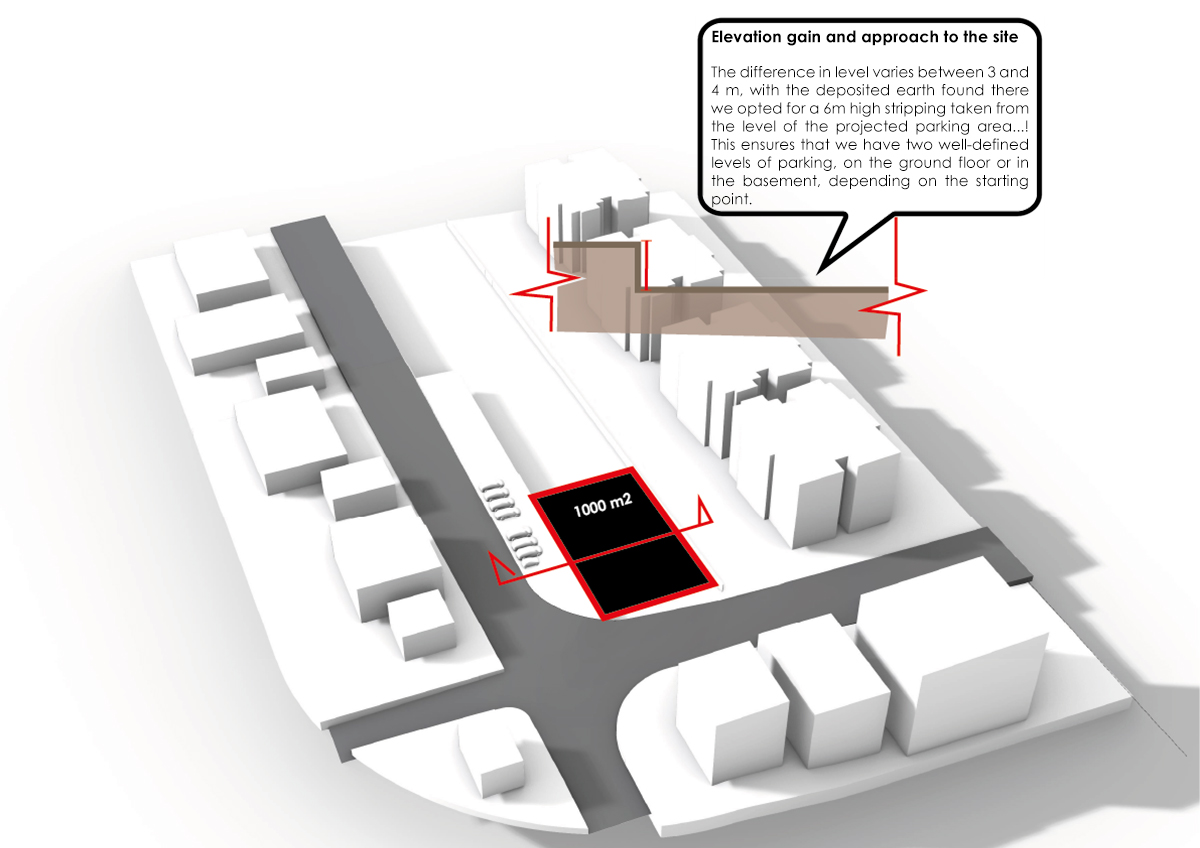 The particularity of the project site
The particularity of the project site
Inserting the mass
 Choice of sustainable insertion on the site
Choice of sustainable insertion on the site
Insertion of vegetation
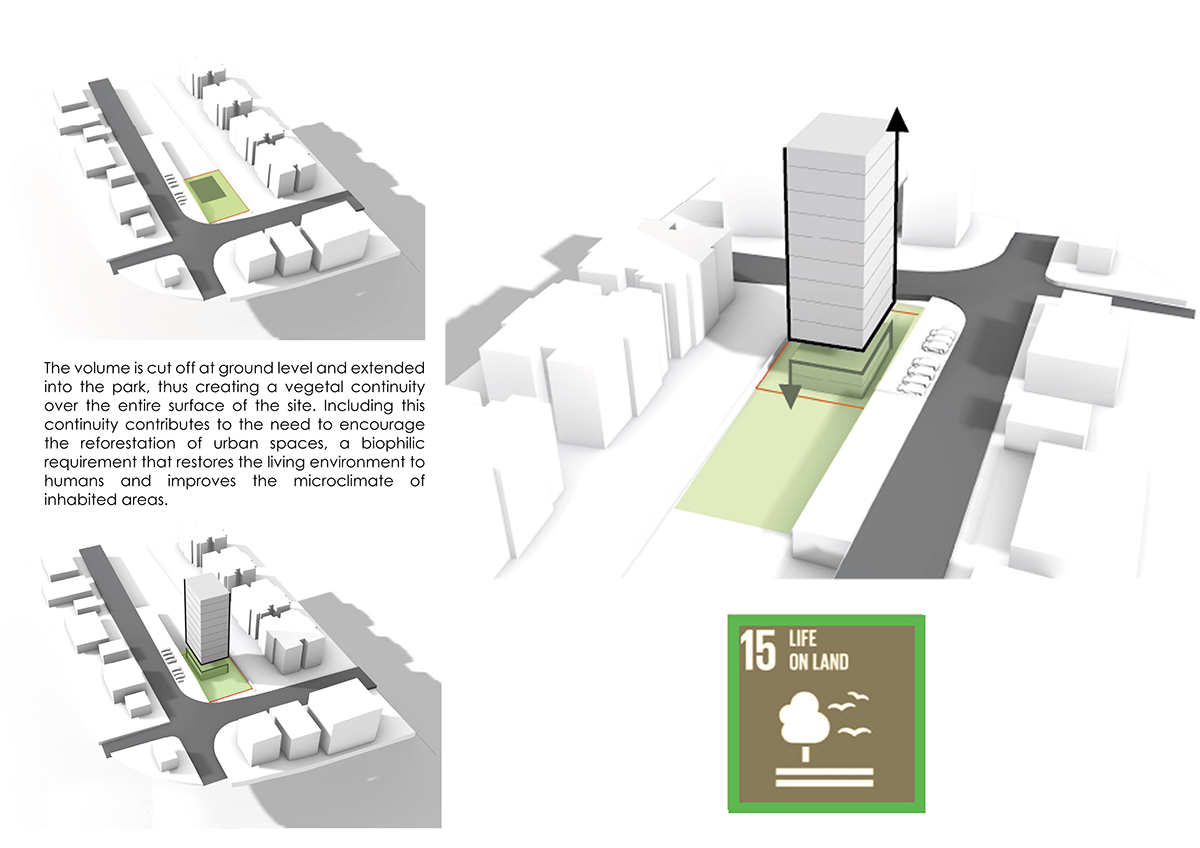 Insertion of vegetation
Insertion of vegetation
Orientation and dynamism
 Building orientation
Building orientation
The organization of the form
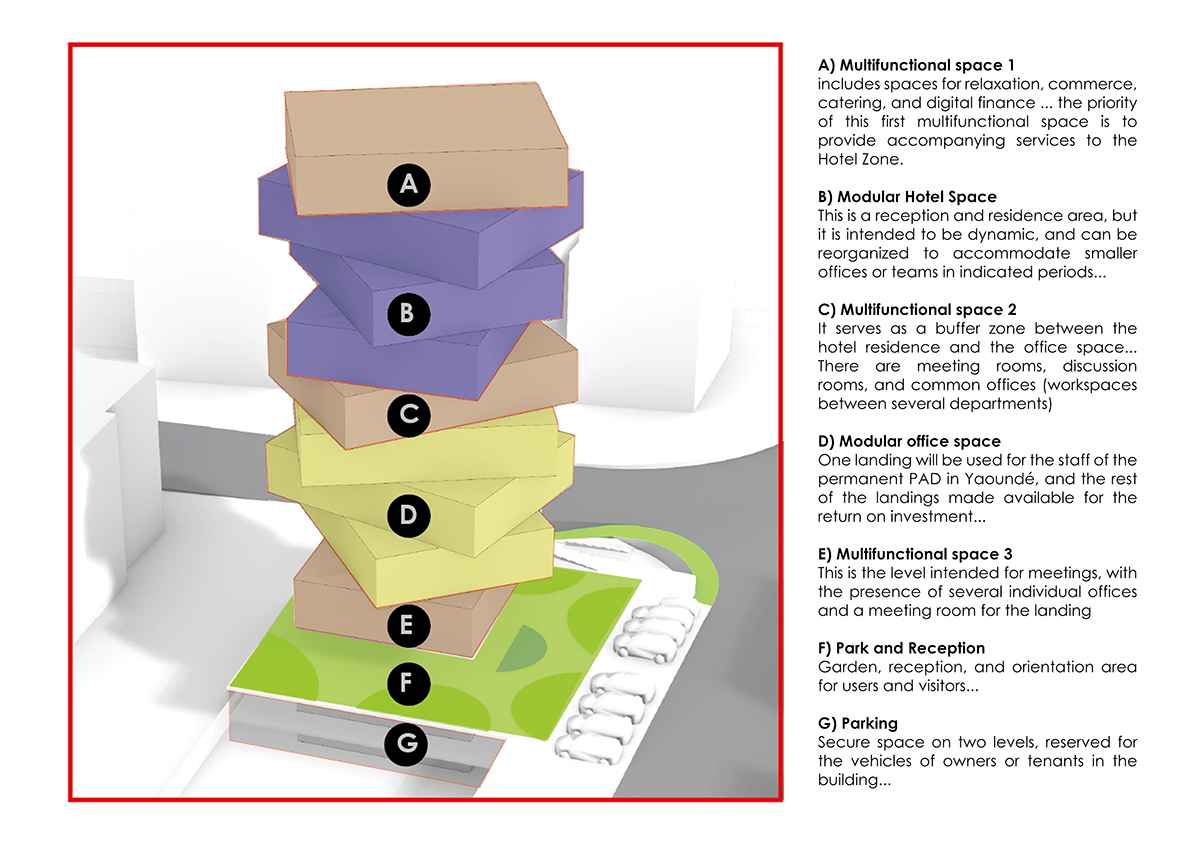 Distribution of functions
Distribution of functions
Structuring of the form (panorama and views)
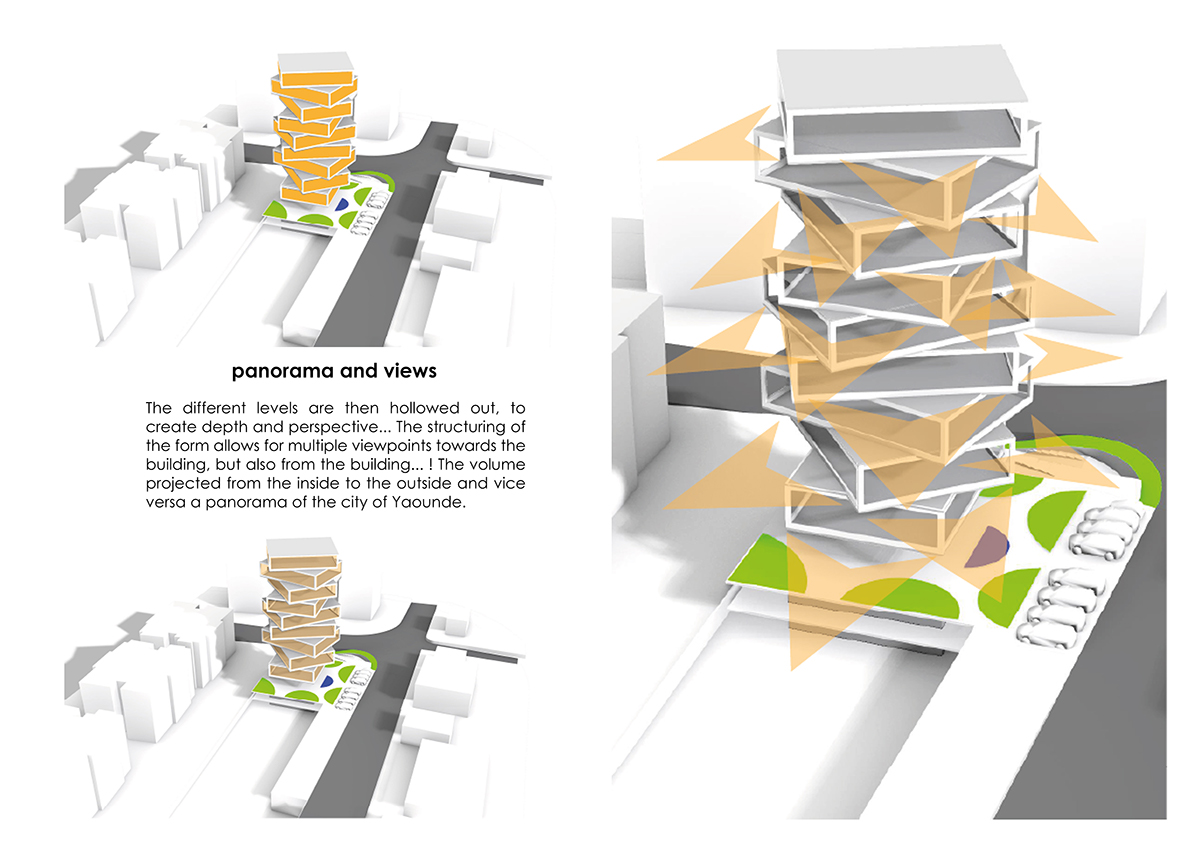 Creation of several observation points
Creation of several observation points
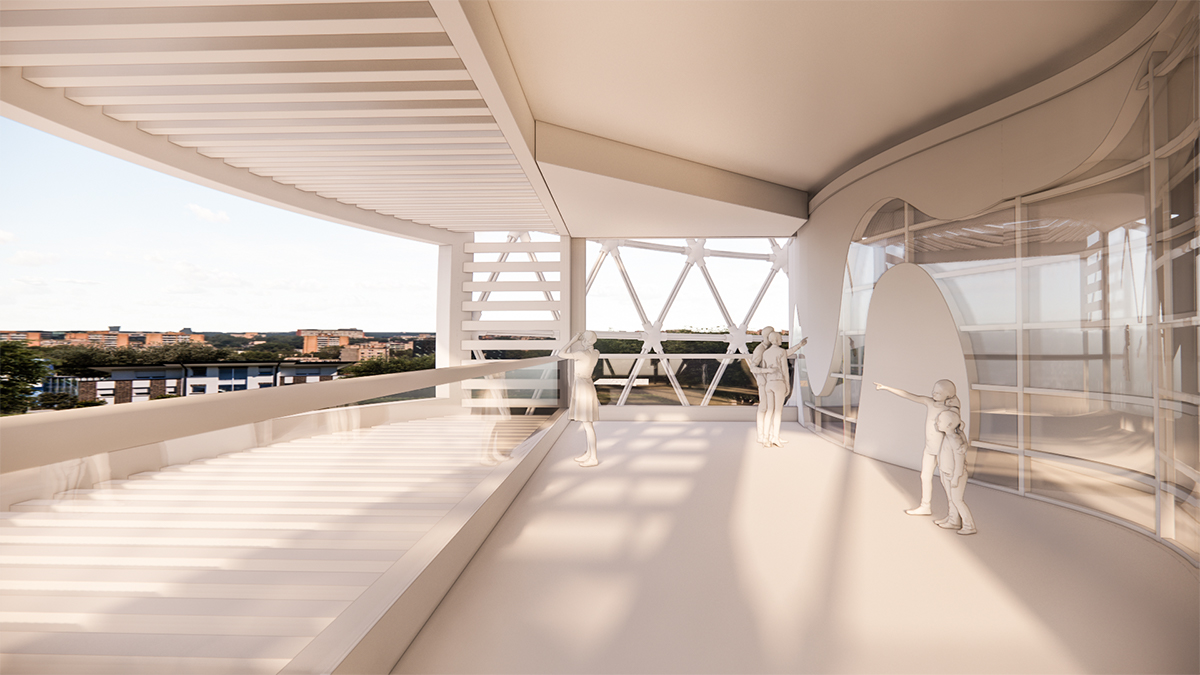 View of the landscape from the building's terraces
View of the landscape from the building's terraces
Skyline/city with 7 hills
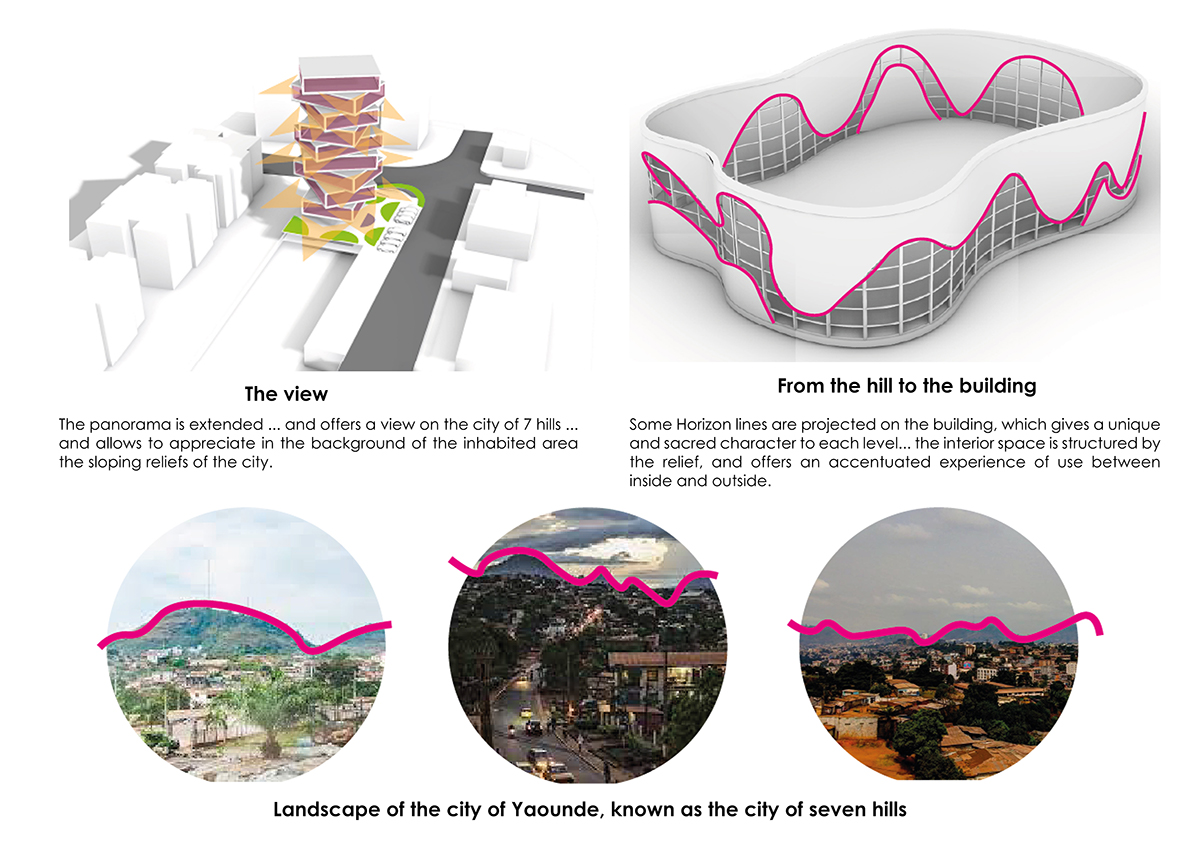 Living facades
Living facades
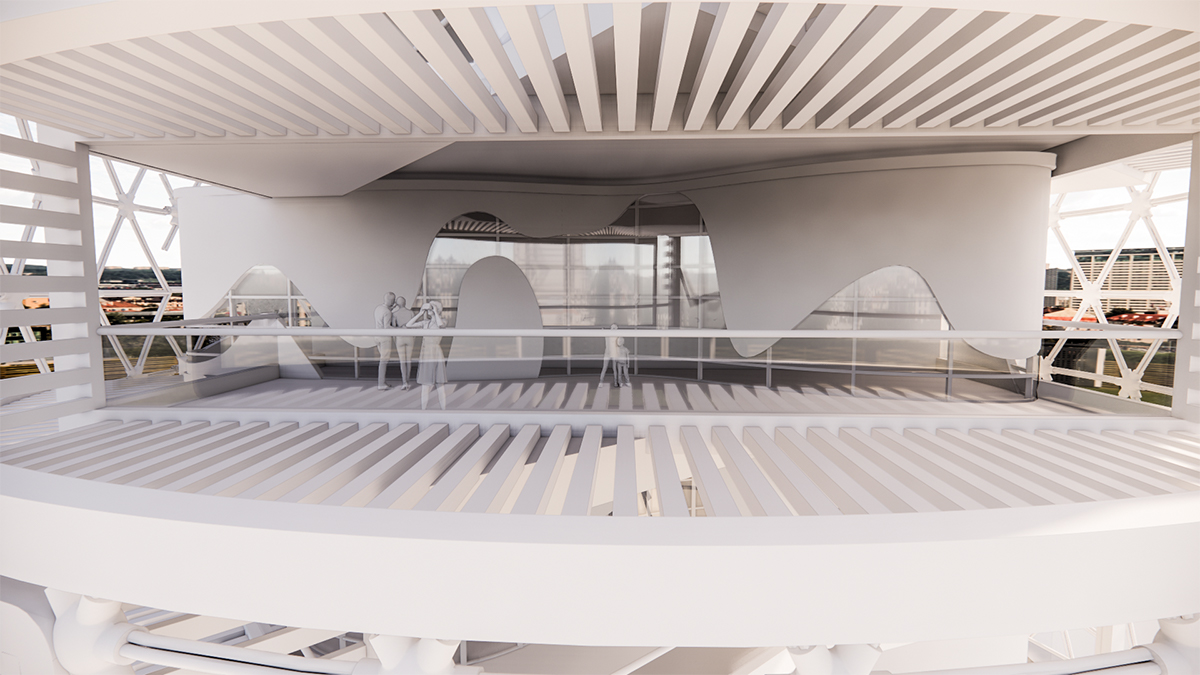 Reflection of the landscape on the facades
Reflection of the landscape on the facades
Materials and composition
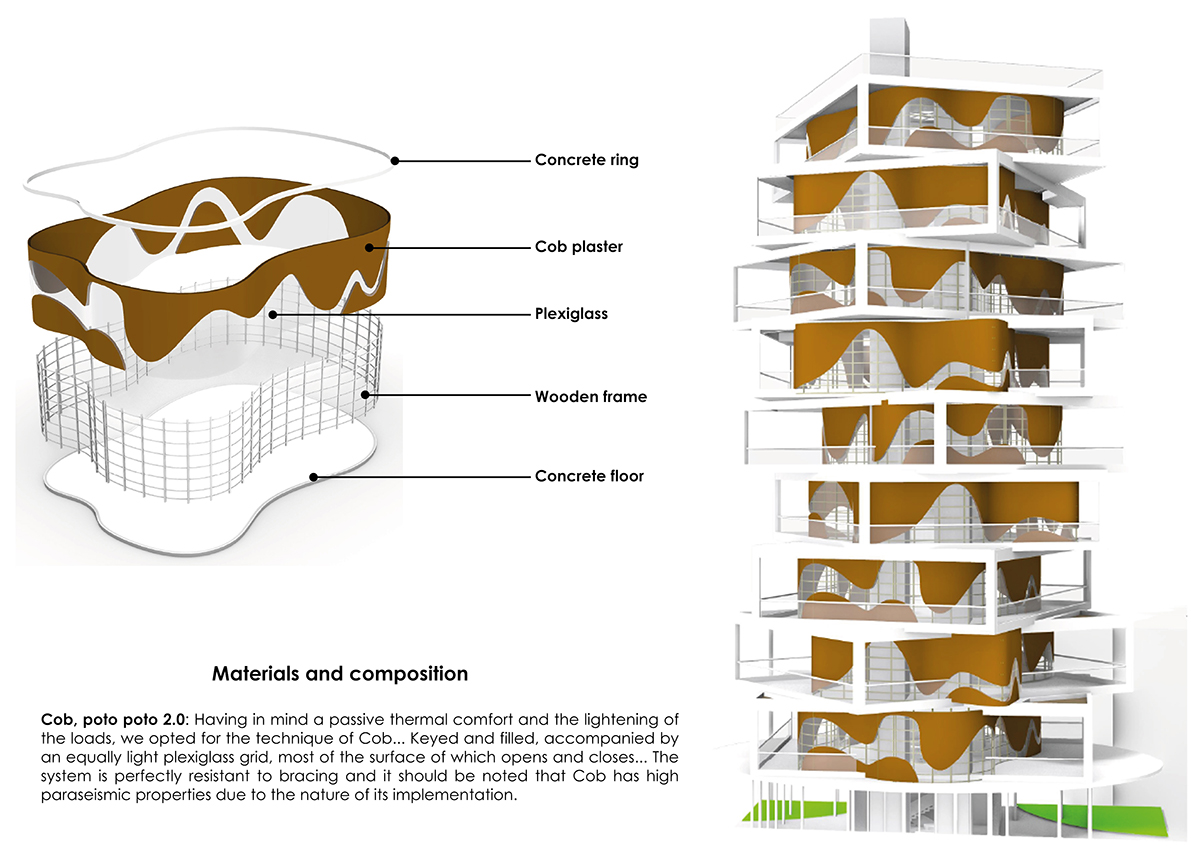 Cob wall
Cob wall
Empowerment option
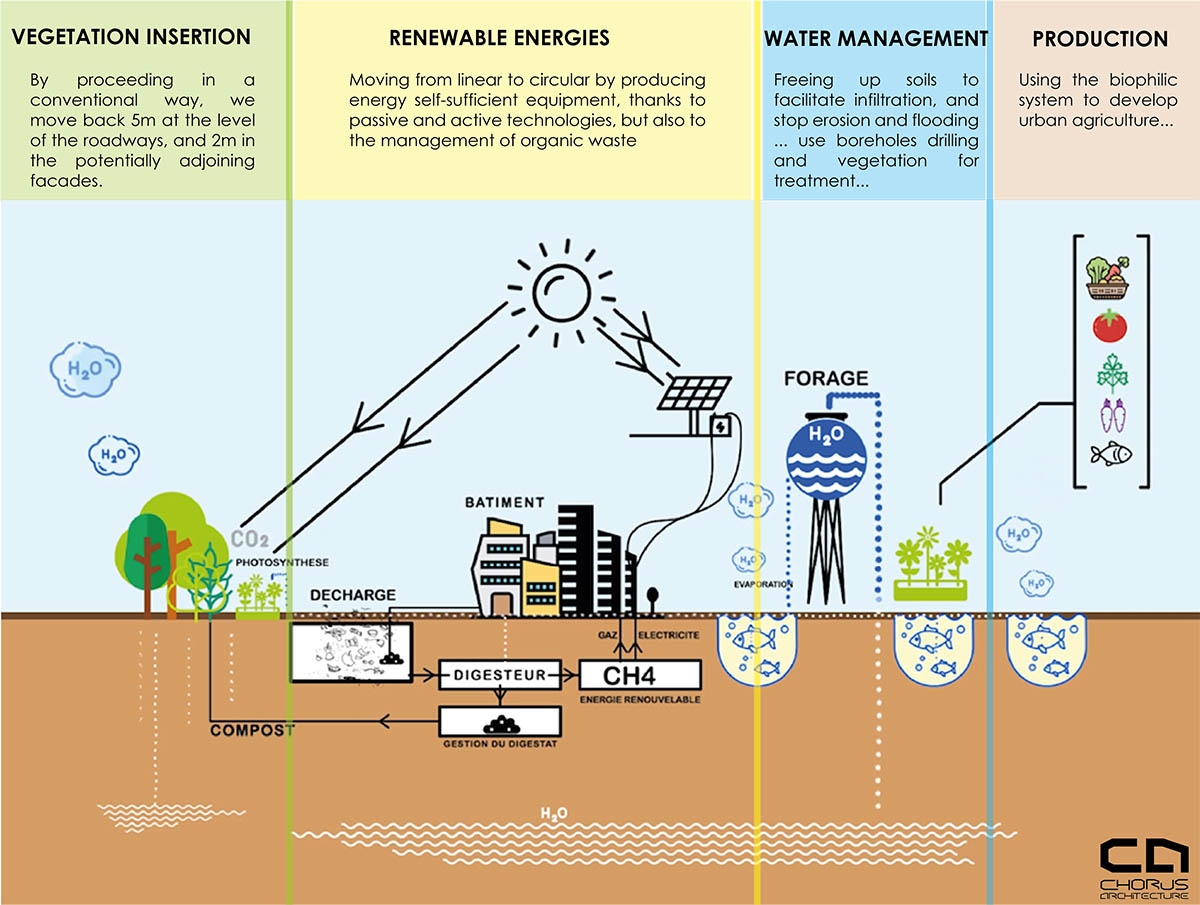 Empowerment option
Empowerment option
Vegetation on the platforms
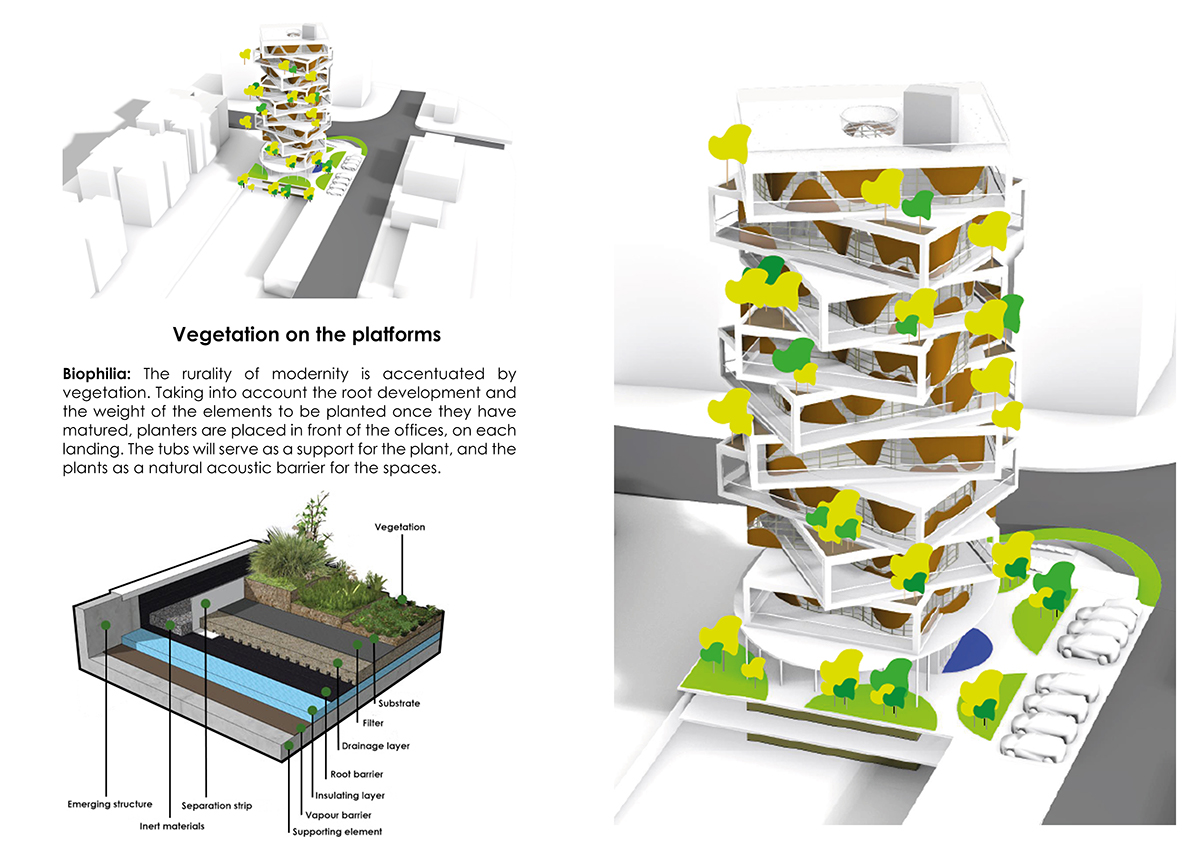 Vegetation insertion
Vegetation insertion
Durability and intelligent facades
 Protective bamboo cover
Protective bamboo cover
Renewable energy
The bamboo frame and the curve of the sun are used to install a hybrid panel façade. When it receives the sun's rays, a photovoltaic panel only converts about 20% into electricity. Worse, the more sunlight it receives, the more its cells overheat and the lower its electrical output. - On the front, the panel produces electricity. - On the rear side, thanks to a heat exchanger developed by the BASE, which is attached to the back of the panel, the heat is transmitted to the airflow circulating under the panels. Equipped with turbulators, this heat exchanger makes it possible to obtain warm air by making it linger on the back of the photovoltaic panels. With the slightest ray of sunlight, the temperature rises very quickly! Thanks to the innovative heat recovery system, the heat released at the back of the panels is extracted for heating or drying purposes. The air that circulates around the back of the panels prevents the cells from overheating and improves their electrical efficiency. The thermal panel is, therefore, more advantageous in tropical climates and when considering climate projections... In this way, we can project a guaranteed electrical autonomy in the idea phase, an appropriate profitability element for any investment.
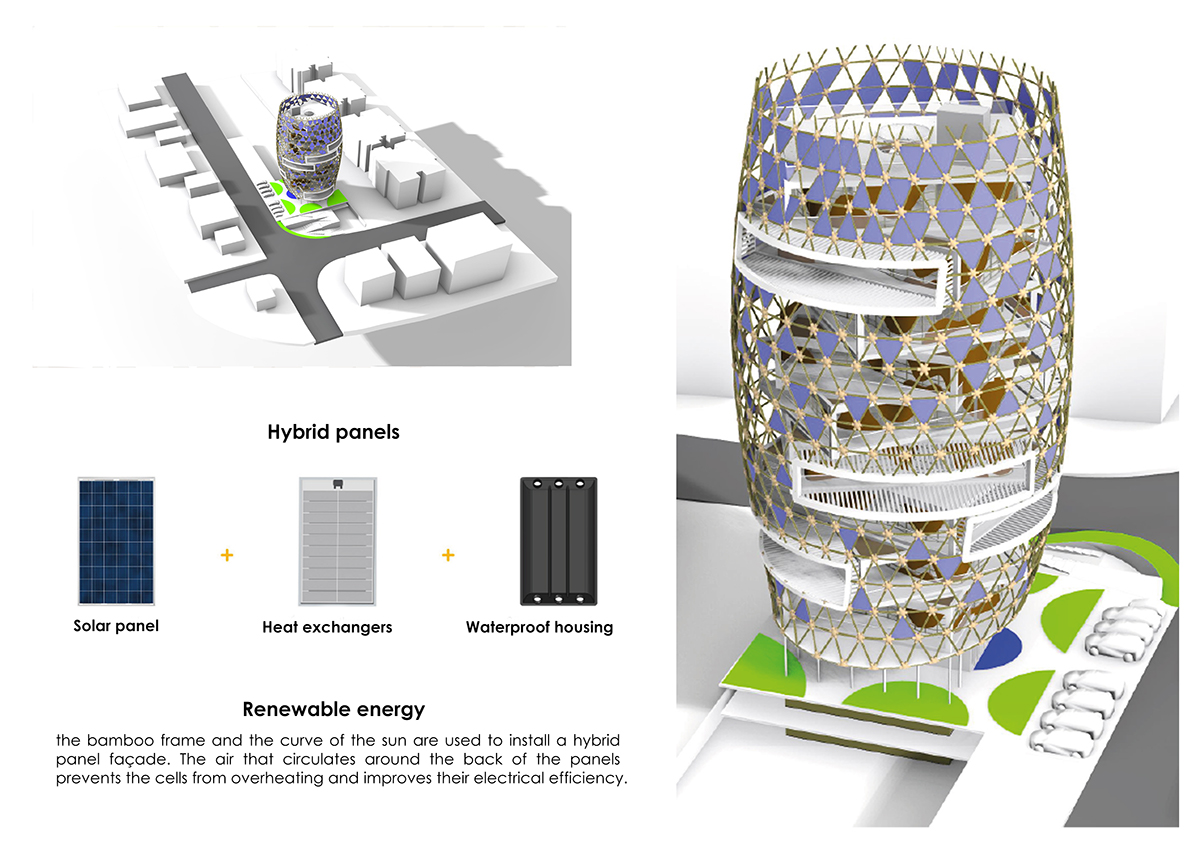 Facade with photovoltaic panels
Facade with photovoltaic panels
Ventilation system
 Ventilation system
Ventilation system
Water management
Drilling and rainwater: By exploiting the vegetation boxes, a water circuit is created, with treatment and storage.
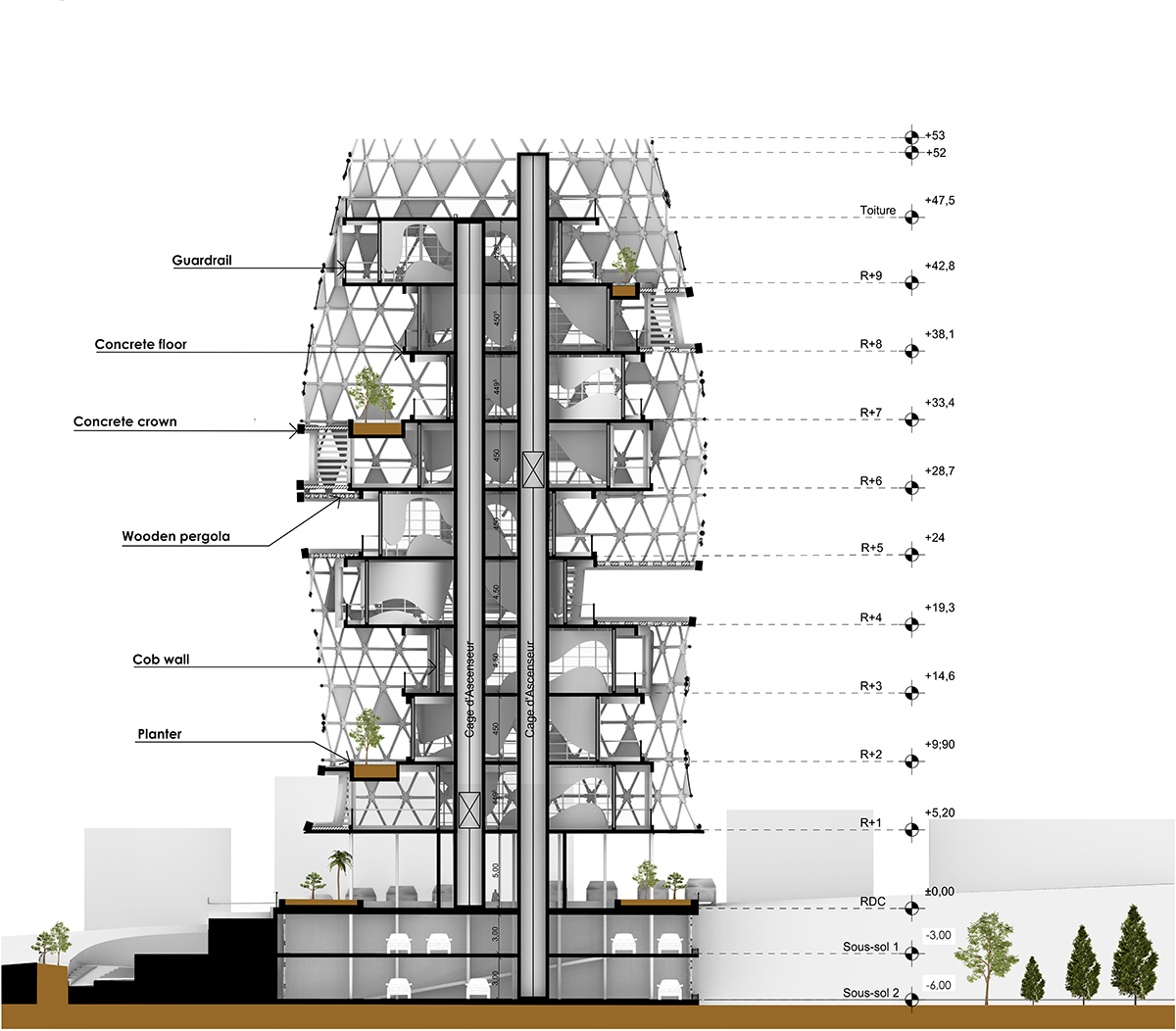 Section 1
Section 1
 Section 2
Section 2
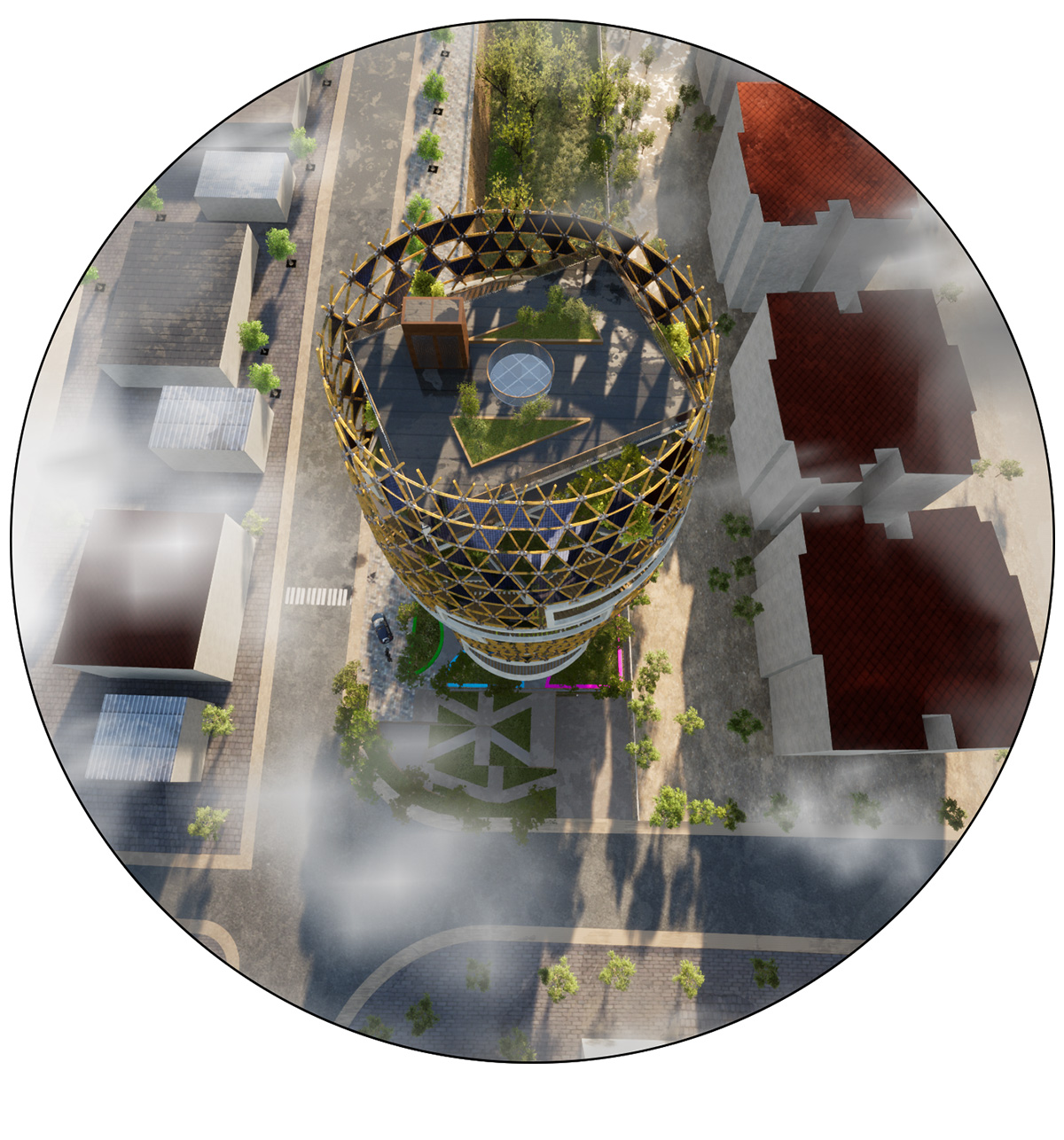 Bird's eye view
Bird's eye view
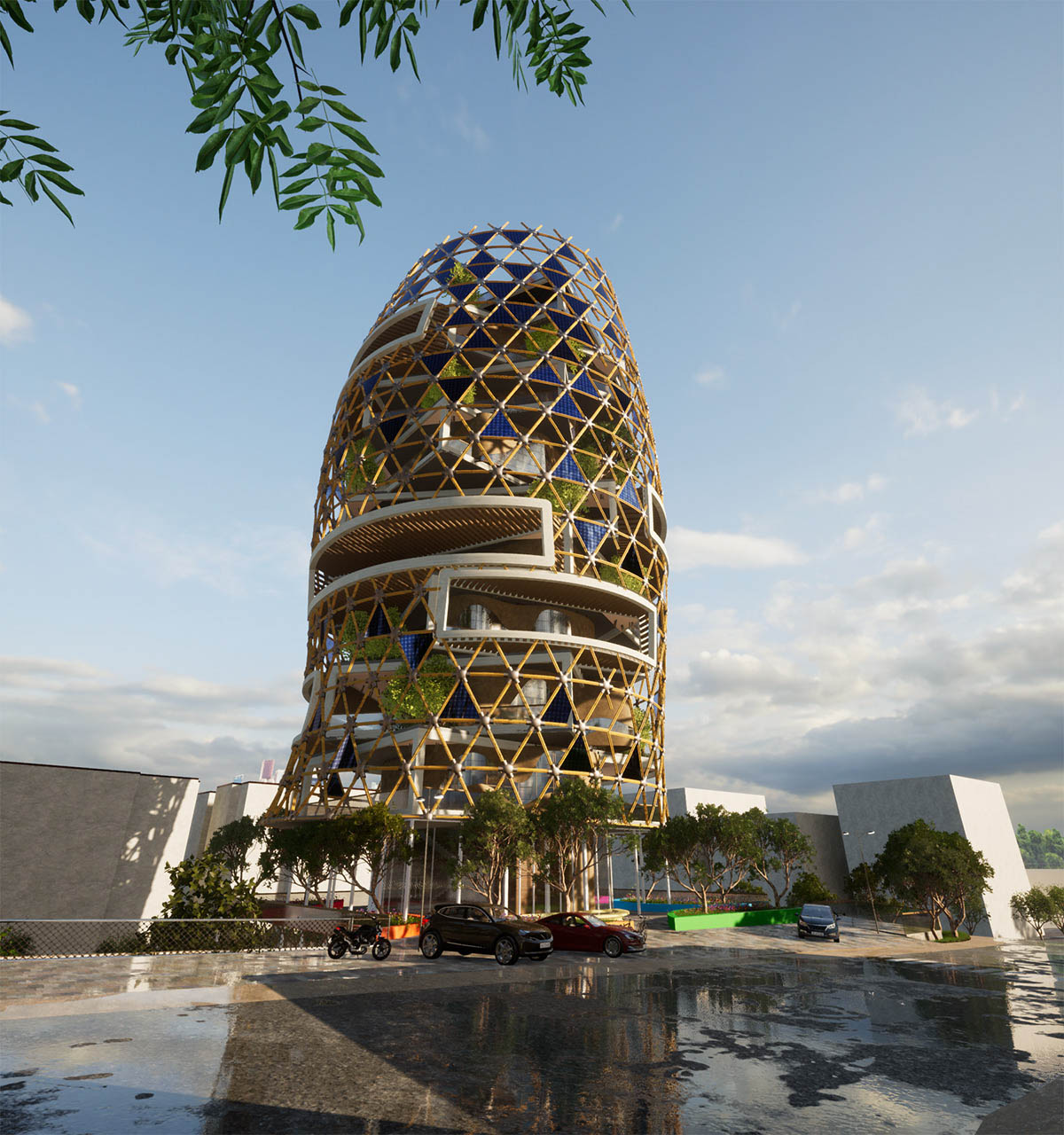 Perspective 1
Perspective 1
 Perspective 2
Perspective 2
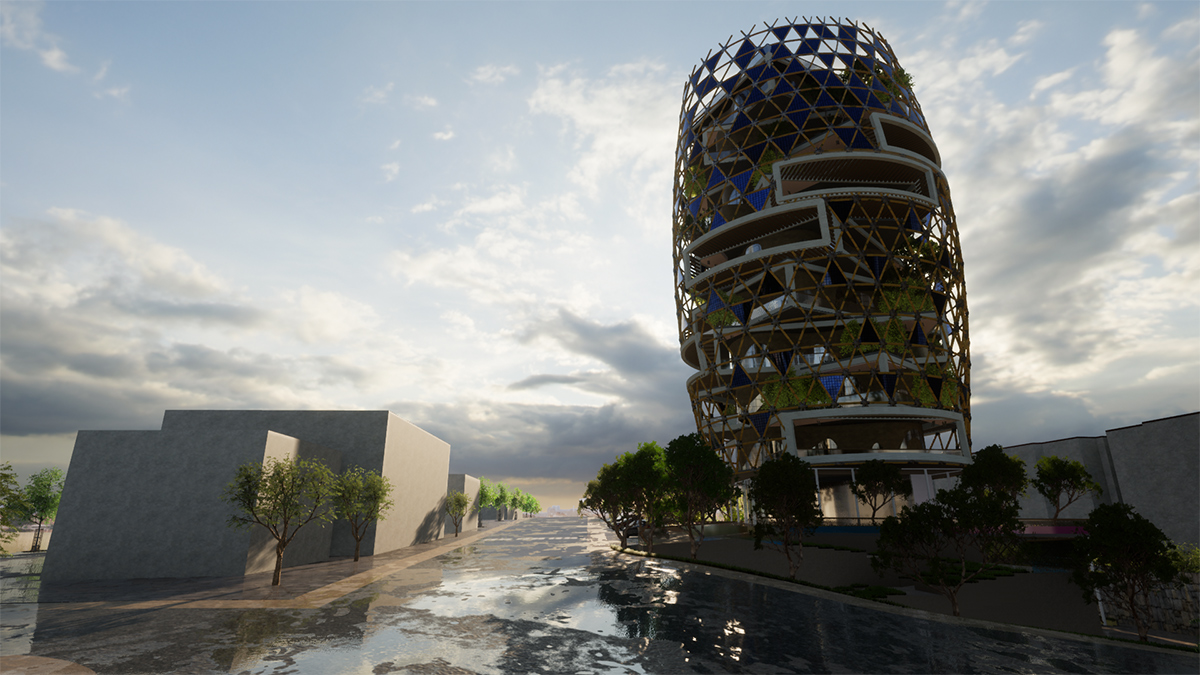 Perspective 3
Perspective 3
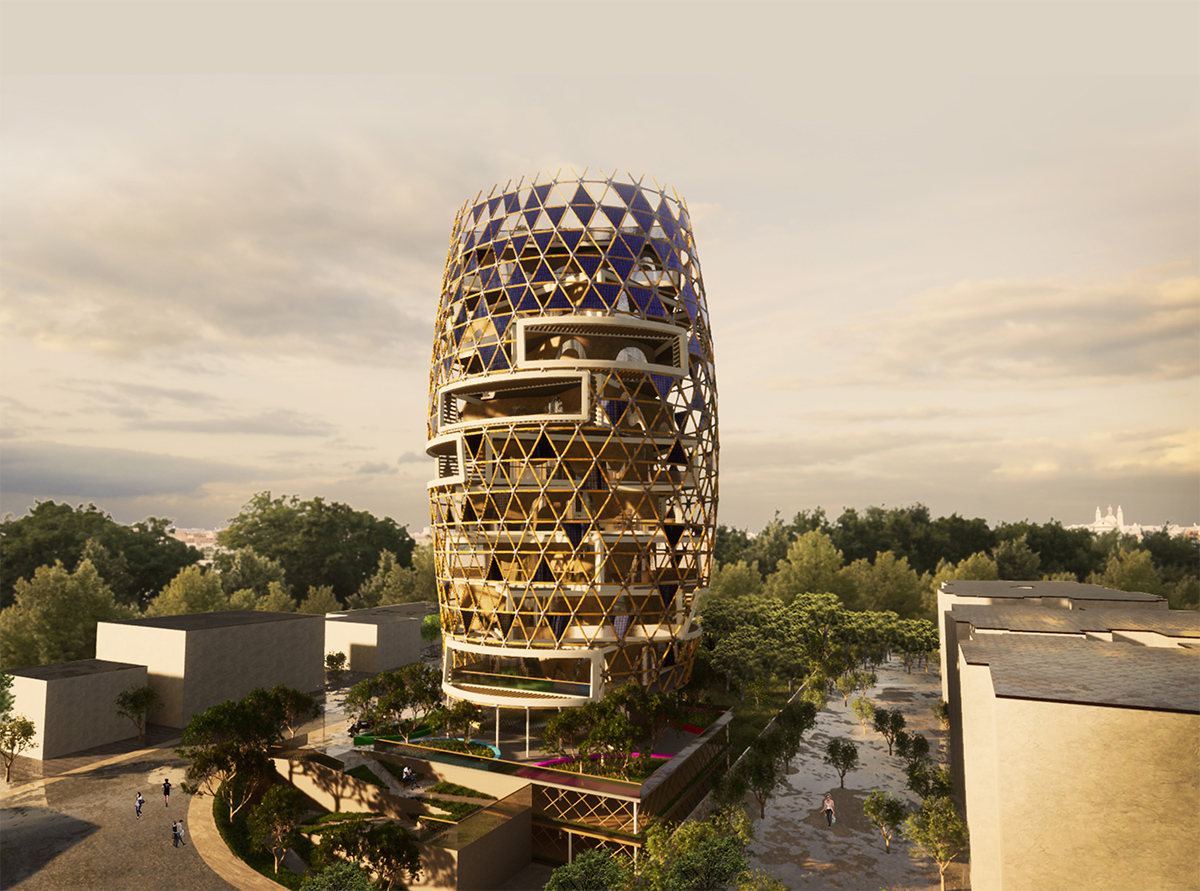 Perspective 4
Perspective 4
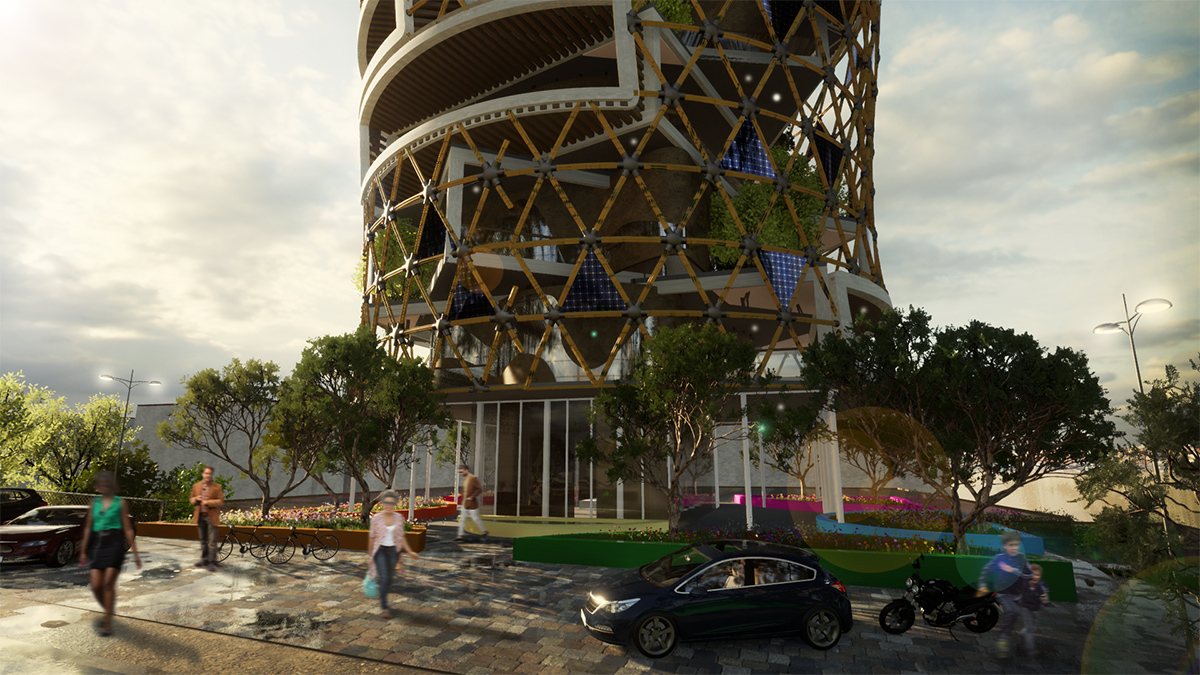 Perspective 5
Perspective 5
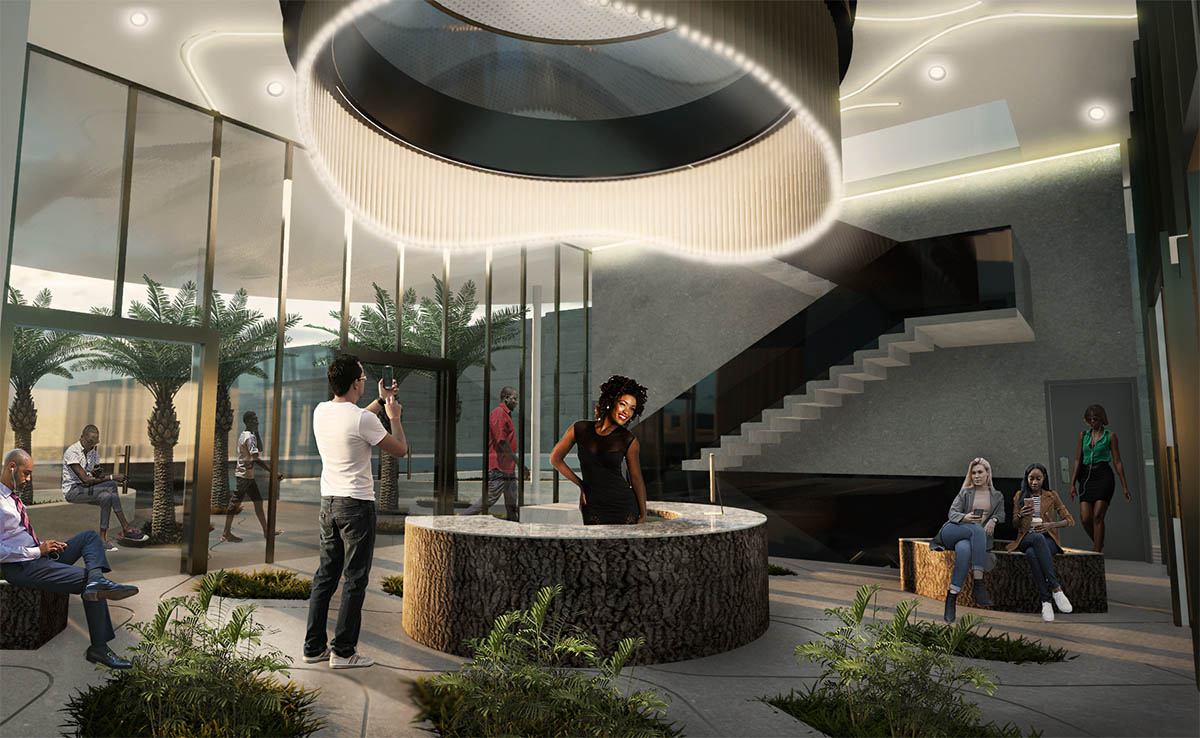 Interior view of the reception area
Interior view of the reception area
 Interior view of a meeting room
Interior view of a meeting room
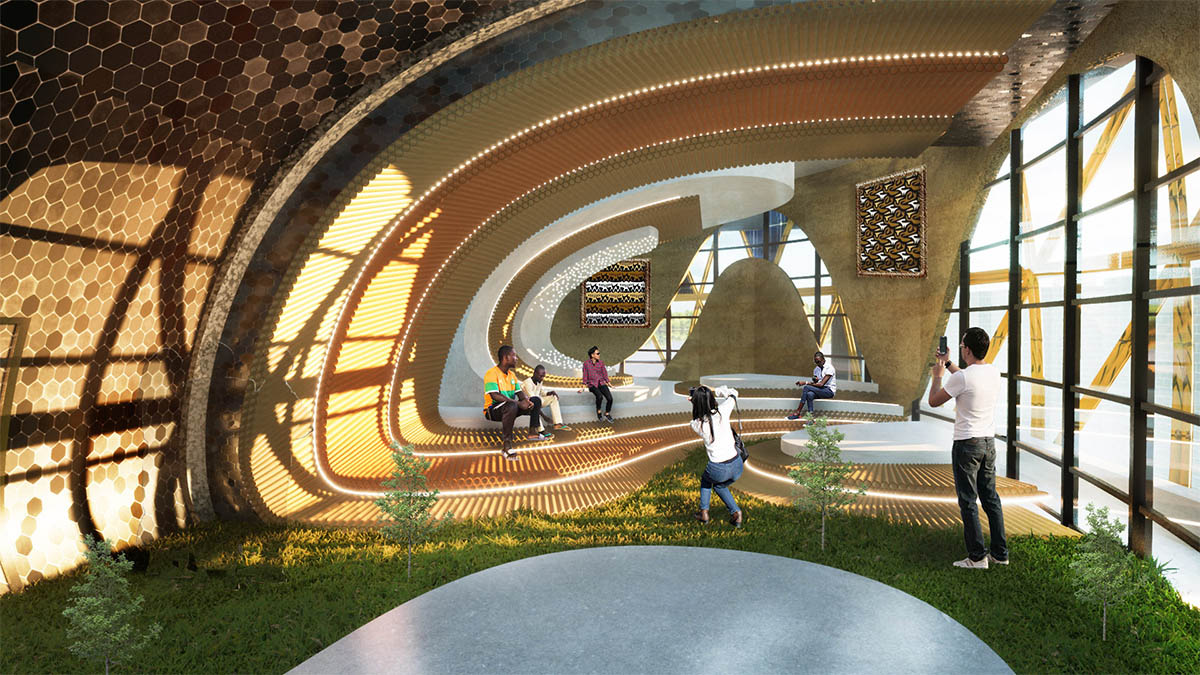 Interior view of a meeting/conference room
Interior view of a meeting/conference room
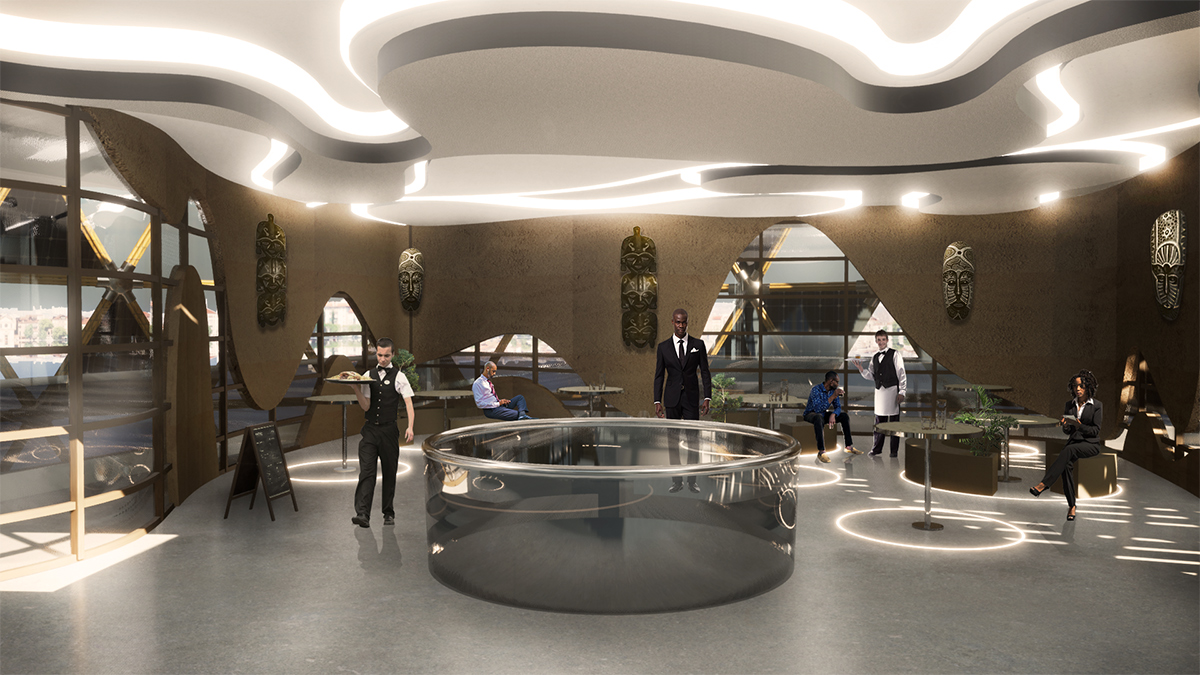 Interior view of the catering hall
Interior view of the catering hall
 Interior view of the offices
Interior view of the offices
 Interior view of the bedrooms
Interior view of the bedrooms
Project facts
Status: Competition
Year of design term: 2021
Project name: The Mask of Emergence
Agency: Chorus Architecture
Location: Yaounde, Cameroon
Chief Architect: Cedrix Tsambang
Associates: Christolle Tsambang, Edgar Baden
Collaborators: Ndi Jean Baptiste Noël, Joubouh Espoir, Mzeye Audrey Veranne, Aboh Abbih Goodness, Tedogmo Sinclair
All images © Chorus Architecture.
> via Chorus Architecture
bamboo construction Chorus Architecture earth construction Green Build high rise construction low-tech sustainable architecture
