Submitted by WA Contents
Snøhetta selected to transform the historic Natural History Museum of Lille in northern France
France Architecture News - Oct 21, 2022 - 15:53 3181 views
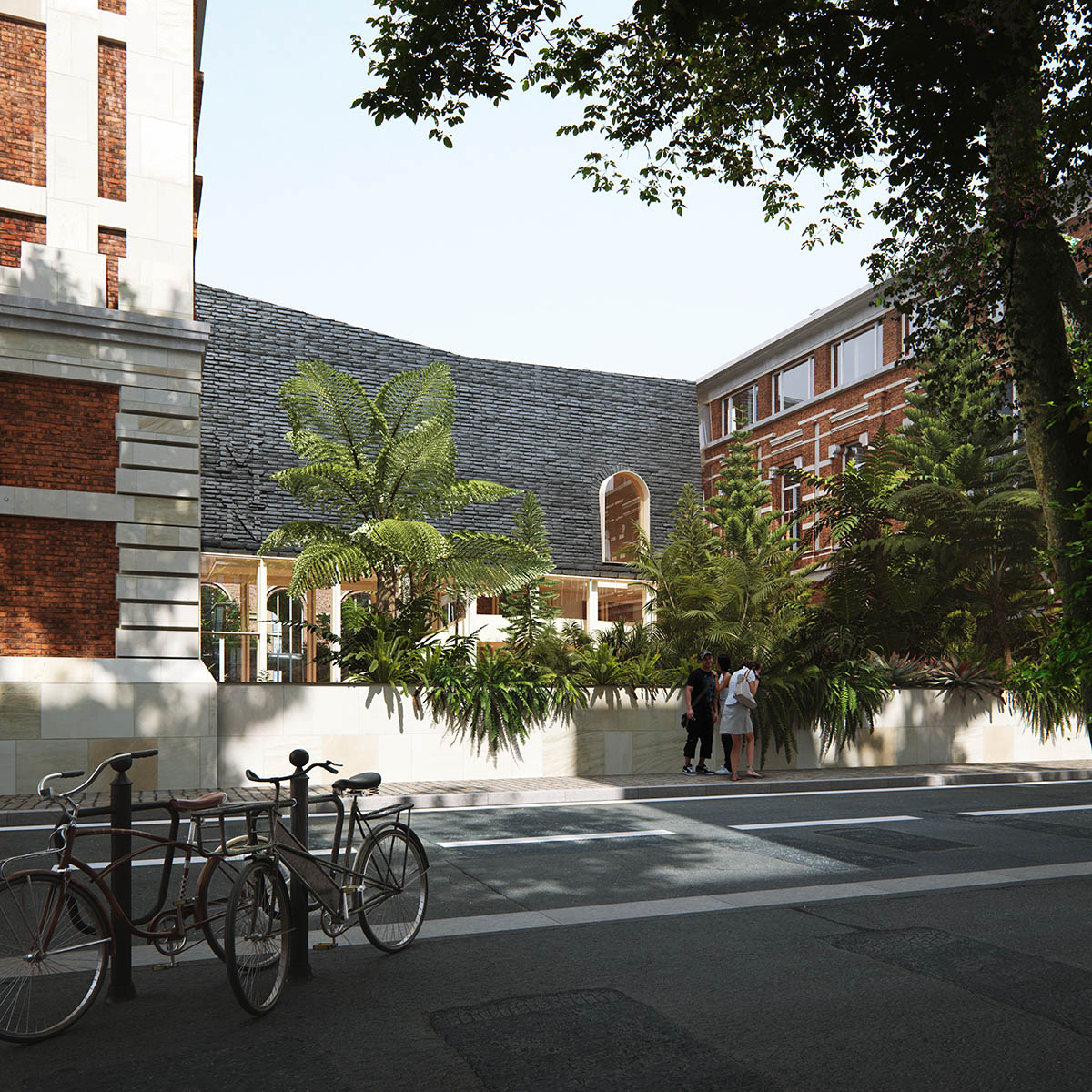
Norwegian architecture practice Snøhetta has been selected to transform the Natural History Museum of Lille in northern France, together with a transdisciplinary team, including the scenographer Adeline Rispal, the landscape architects of Taktyk, the engineering firm Quadriplus and the construction economist VPEAS.
Led by Snøhetta, the project, developed as part of the city's larger masterplan combining renewal and preservation efforts, is planned to be restored and modernized by respecting the historical past and key elements of the museum.
The restored version of the museum is scheduled to open in 2025.
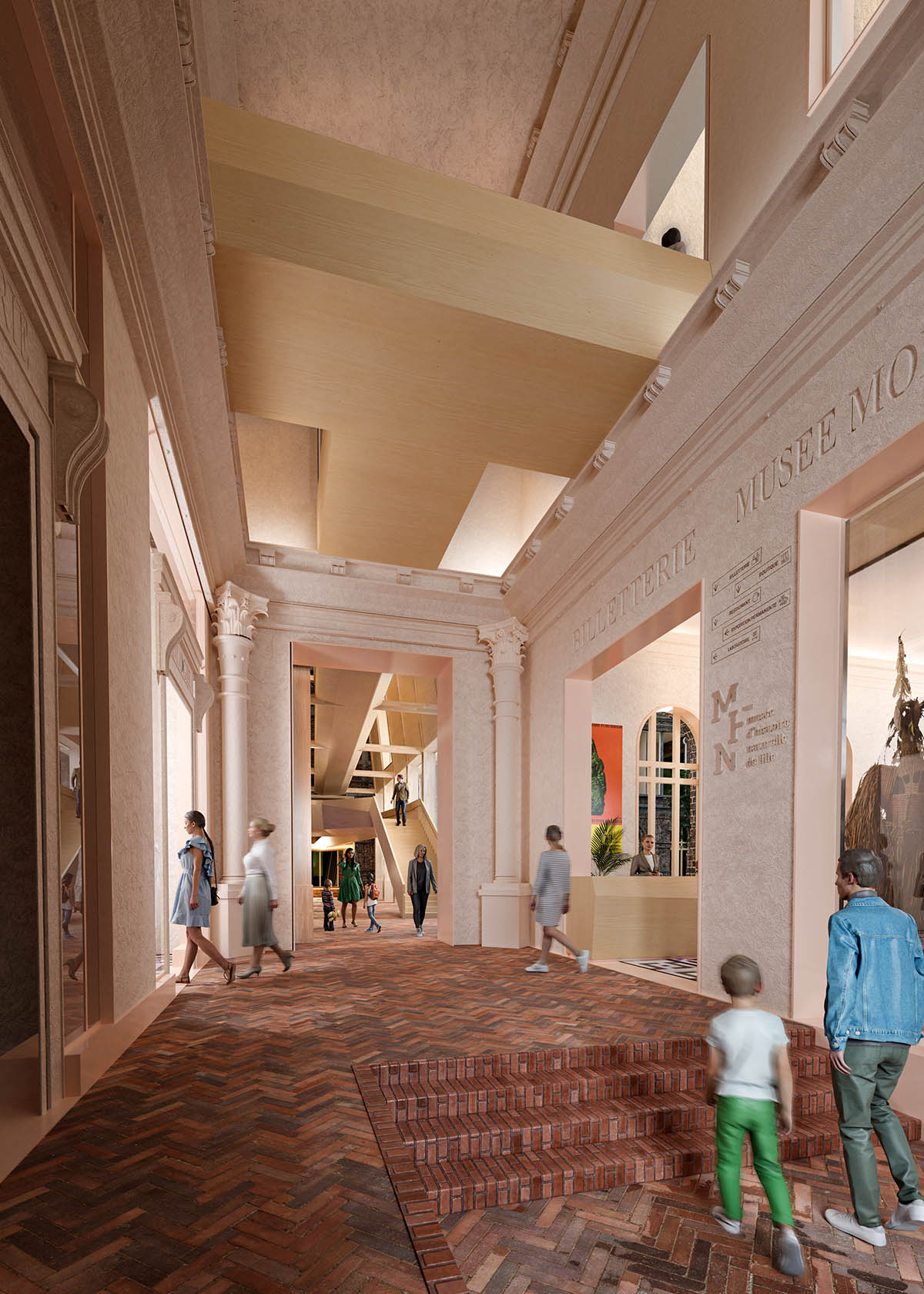
The city and its university district are currently undergoing a larger urban transformation with the ambition plans to combine renewal and preservation efforts, following the city of Lille was chosen as the European Capital of Culture in 2004. After that, the city has become an example proposing various kinds of artistic and cultural performances both in France and on a European scale.
"In such a significant city with long-established traditions within culture and arts, we are excited to work on a project which is paying homage to and respecting the heritage as well as looking ahead," said Kjetil Trædal Thorsen, co-founder of Snøhetta.
"Through our design, we aim to revitalize the museum as a landmark and aspire to find the most sustainable solutions, contributing to the City of Lille's sustainability goals."
Snøhetta's new revival project merges heritage preservation and contemporary museum exhibition design, which will support the city's "ambition to combine urban renewal with preservation of the city's historic architecture," Thorsen added.
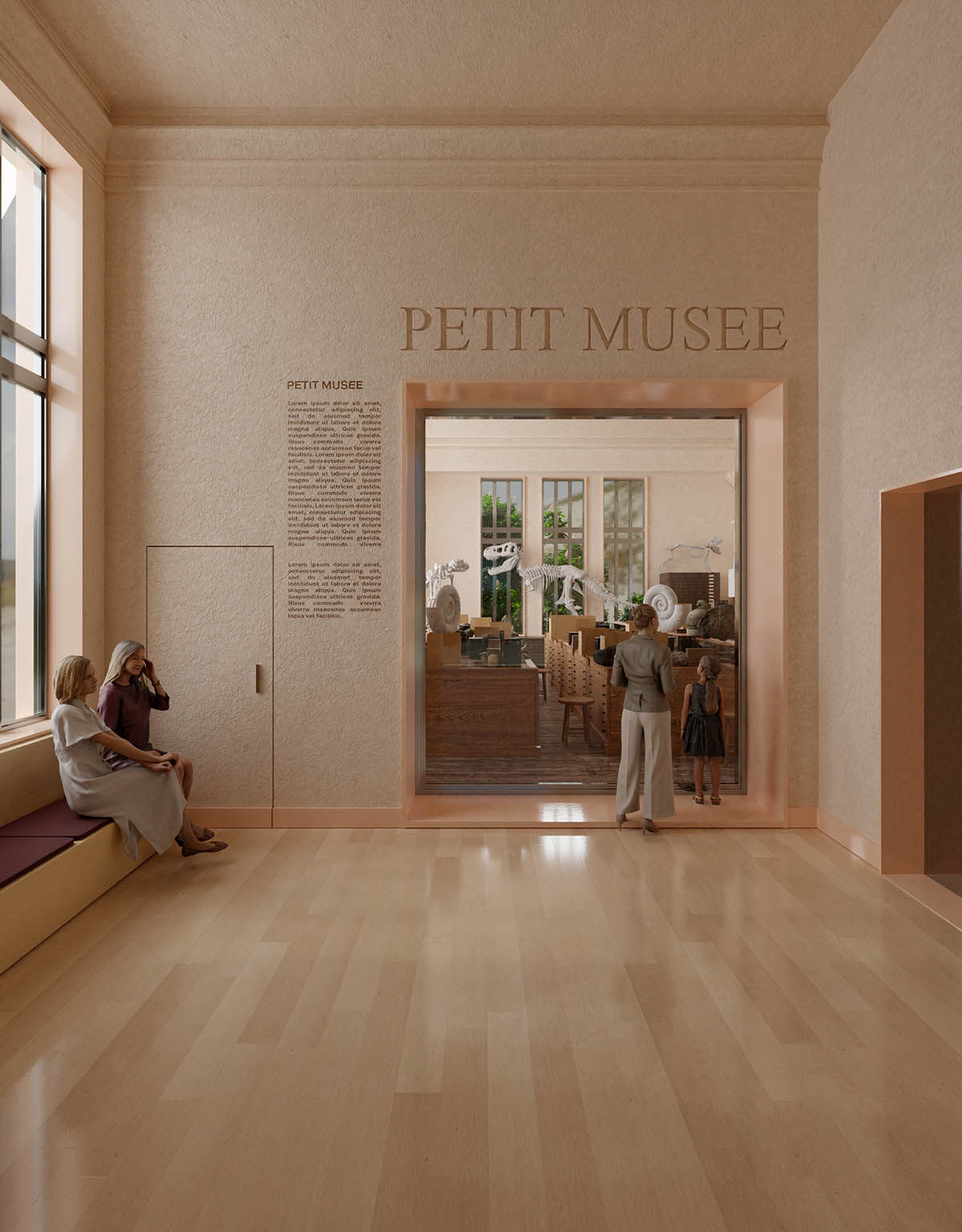
The main goal of this transformation is to open up the museum to the city and make accessible for all. To achieve this, the studio plans to use more densely planted spaces between three parallel buildings, separated by courtyards, in the main volume. In addition, the studio intends to remove the most recent and less functional extensions from the museum.
Aiming to respect the heritage of the museum, the team plans to preserve the original façades through cleaning and restoration.
"The ambition is to restore the building's overall coherence and identity, thereby enabling the museum to be better integrated into its urban context and offer more generosity in the public space," said Kjetil Trædal Thorsen.
"Working with the history and inherent qualities of the building enables us to create the conditions for its transformation," Thorsen continued.
Another key elements integrated to design are to add more open circulation areas and flexible spaces, allowing visitors the best conditions for a more holistic and constantly renewed understanding of the museum's collections.
Enhancing accessibility and visitor experiences are an important part of renovation process. To improve access, the studio adds a contemporary extension that runs along the three parts of the building, which is planned to connect the exhibition spaces, the storage spaces, and the collections into a coherent whole.
"This will provide better accessibility and experience for the circulation of the visitors and staff as well as the building's technical services, similar to a spine in the human body," added the studio.
"This extension will also make new thematic gardens in the museum's courtyards more visible and accessible, complementing the exhibitions."
This spine is set to be designed as a contemporary reinterpretation of the traditional buildings from the old town of Lille, proposing a brick-clad façade and a soft and comforting interior with wooden finishes.
While the museum is expected to reflect "a very contemporary image through this extension", future visitors will continue to enjoy the beloved space of the "Grande Galerie", filled with the peculiar atmosphere of the early 20th-century cabinets of curiosities, as the firm emphasized.

The museum also adds new welcome spaces and special spaces dedicated to children to provide a visitor experience catered to the museum of the future. Those spaces are designed in collaboration with the renowned exhibition designer Adeline Rispal, to provide flexible and adaptable areas housing new display methods associating transversality with a holistic approach to science.
The new temporary exhibition spaces are envisioned to function as "a toolbox" allowing the museum's teams present a wide variety of shows offering visitors a constantly changing experience.
Snøhetta and the collaborative team implements environmental strategies in multiple levels on the project, ensuring the project to meet the ambitious environmental goals of the city of Lille, for which the city signed the application of the Lille Low Carbon Pact in June 2021.
These strategies include implementing high-performing insulation and sealing in the building's exterior, integrating economical ventilation equipment and the use of passive cooling.
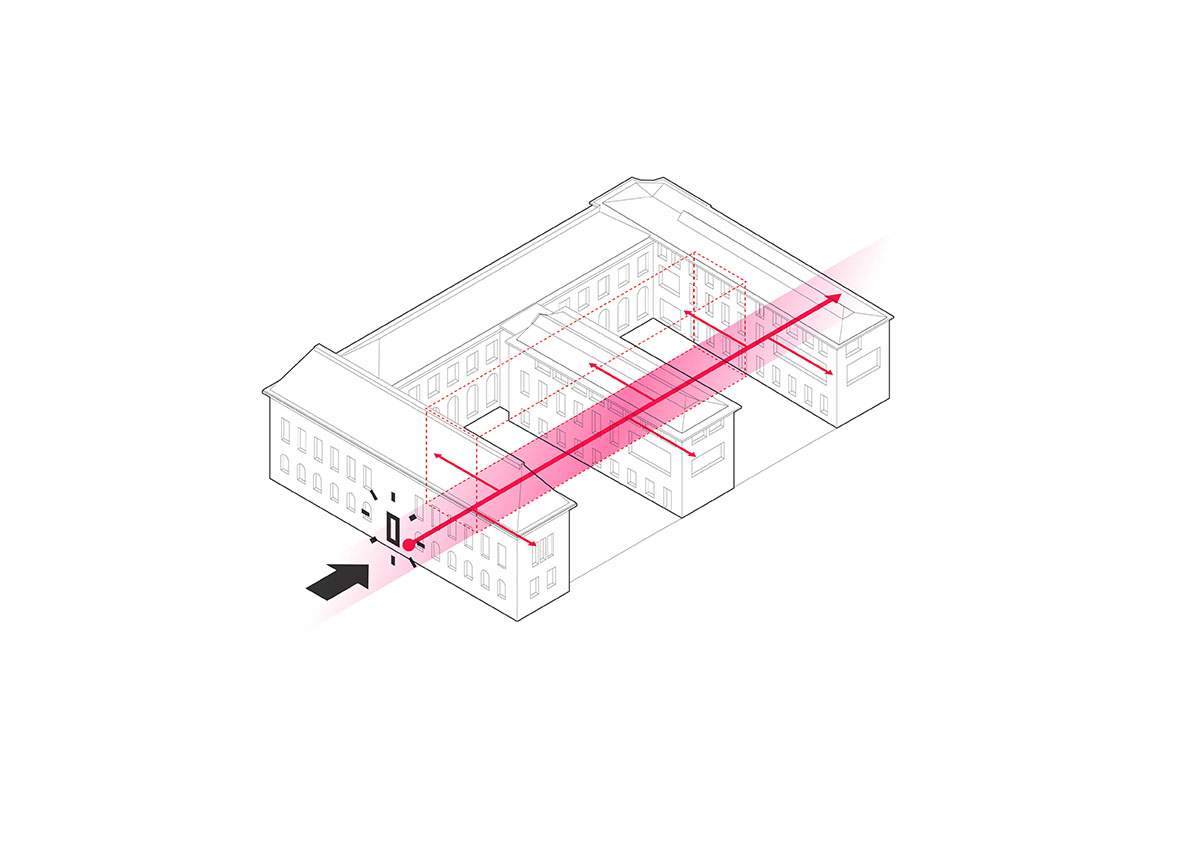
"The building will be connected to the urban heating network, and photovoltaic panels will be installed to produce electricity. In addition, rainwater will be harvested for use in sanitary facilities and for watering the museum's gardens," added the studio.
The team will use bio-sourced materials and materials from re-use channels in the renovation to help reduce the project's further carbon impact. For instance, the bricks will be acquired from the demolition of the current extensions.
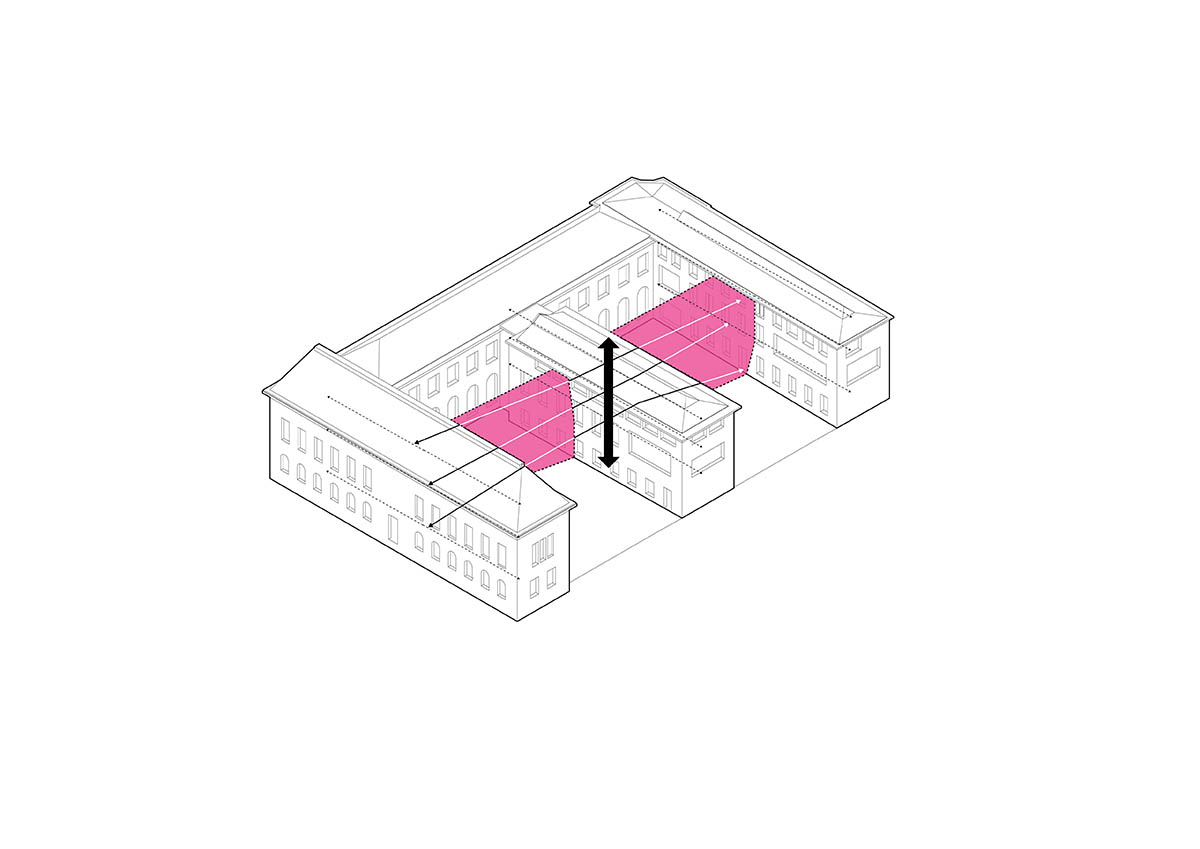
"Tree-shaded gardens in the museum's two courtyards will create cool islands in the heart of the building, allow rainwater to penetrate the ground, and enable the installation of flora and fauna in the urban environment," the studio added.

Snøhetta is currently working on a new library that features a ginkgo forest-like canopy supporting 16-metre-height glass façade in Beijing, China.
The firm is also working on new plans for the renovation and expansion of the new Hopkins Center for the Arts at the Ivy League University Dartmouth, a private, Ivy League university located in Hanover, New Hampshire, United States.
Project facts
Client: City of Lille
Disciplines: Architecture
Typology: Museum
Project surface area: 7,500 m2
Museum opening: 2025
Collaborators
Lead architect: Snøhetta
Exhibition designer: Atelier Adeline Rispal
Landscape architect: Taktyk
Building engineer: Quadriplus Groupe
Environmental engineer: Katène
Construction economist: VPEAS
Conservation specialist: ASK
Lighting designer: Les Eclaireurs
Multimedia designer: Innovision
All images courtesy of Snøhetta.
> via Snøhetta
