Submitted by WA Contents
noa* network of architecture creates self-contained green tree suites raised on stilts in South Tyrol
Italy Architecture News - Jan 20, 2021 - 16:34 9669 views
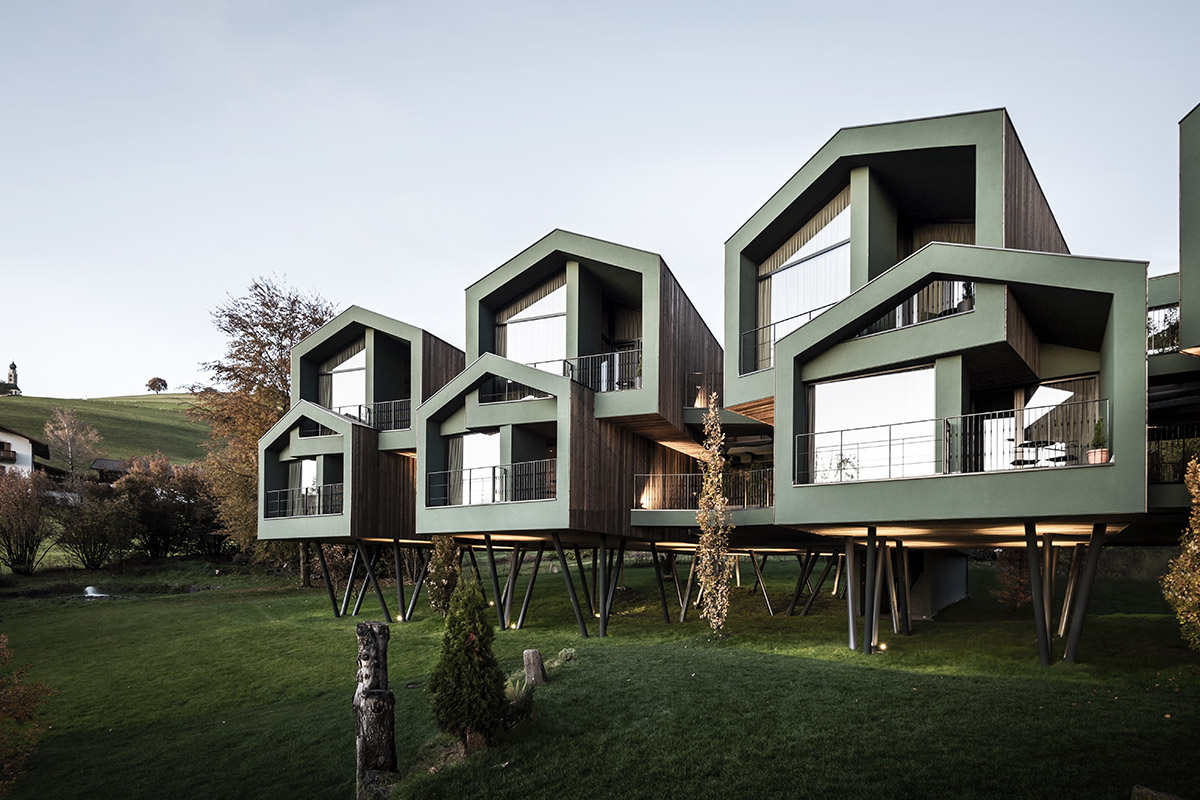
Bolzano and Berlin-based architecture studio noa* network of architecture has designed a new hotel composed of self-contained tree suites raised on 3-metre high stilts to reduce the footprint of the building on this natural terrain in Siusi, South Tyrol, Italy.
Named Floris, the new hotel is situated at the foothills of the village of Siusi allo Sciliar, it has been providing the perfect year-round holiday experience overlooking at the magnificent park, where guests are encouraged to linger among ancient trees, an idyllic pond and an outdoor pool.
The complex has recently been extended with 10 brand new suites with stand-alone structure - pretending like growing trees, the suites are connected to the existing building, providing both a sense of continuity and a fresh perspective with a distinctive architectural language.
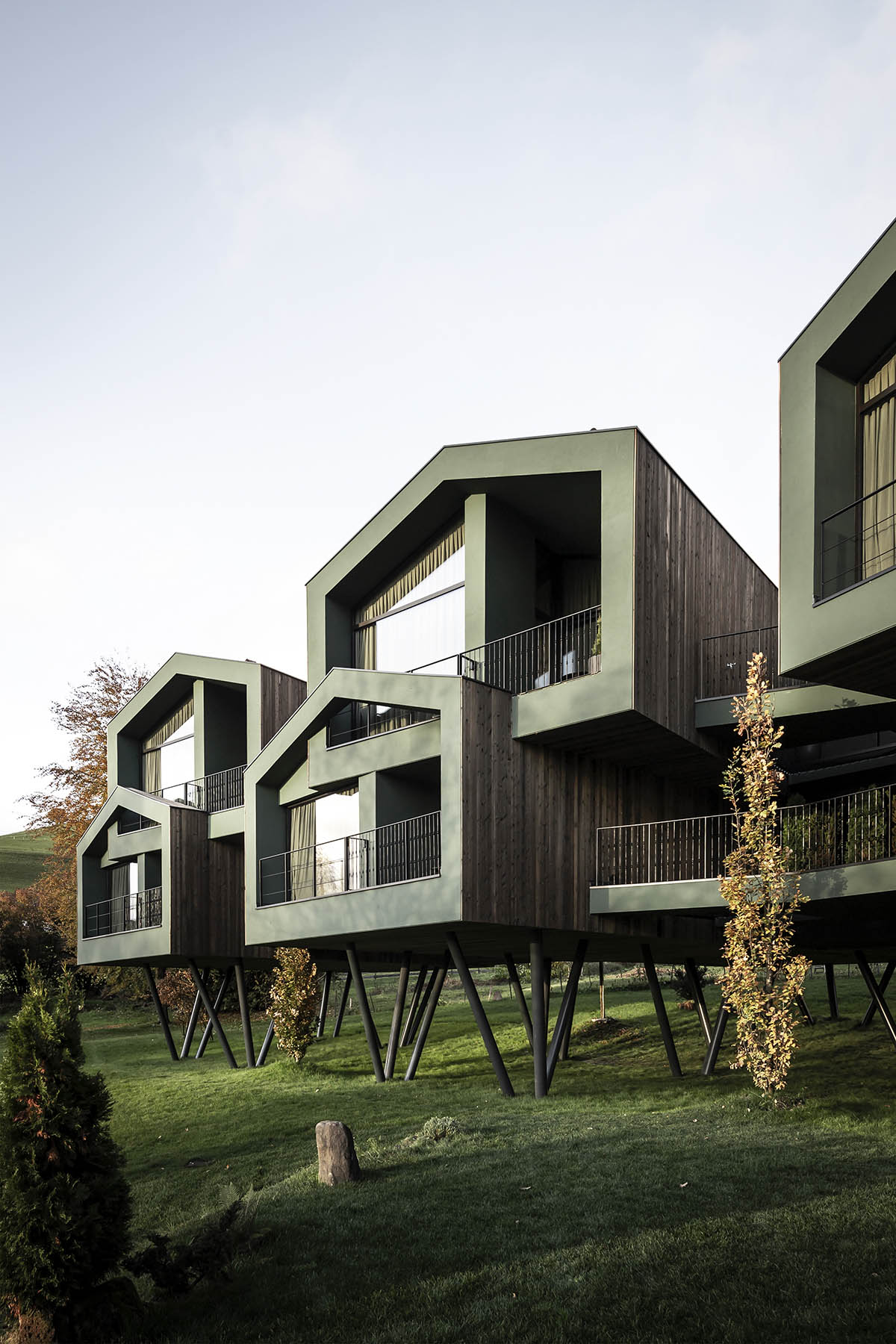
Noa* architects were commissioned to enhance the design of the hotel, which meant confronting a complex building situation.
The brief of the project stated that the site's natural surroundings with adjacent single-family residence, car park and the hotel itself had to be protected as much as possible, that required a lot of tact and sensitivity.
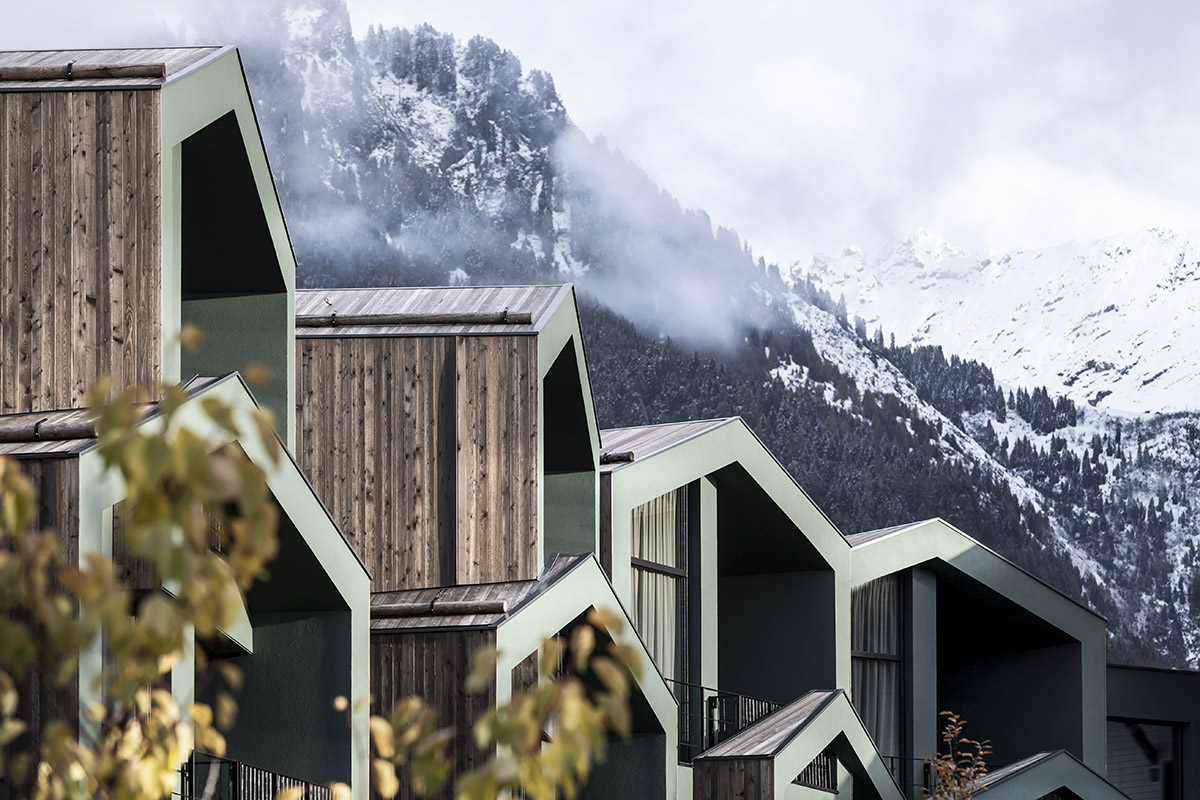
"At the outset, the idea was to separate the building with the new suites from the original site in order to leave the grounds untouched and occupy as little space as possible," said noa* network of architecture.
"A building at ground level would have resulted in the loss of sizeable portion of the grounds."
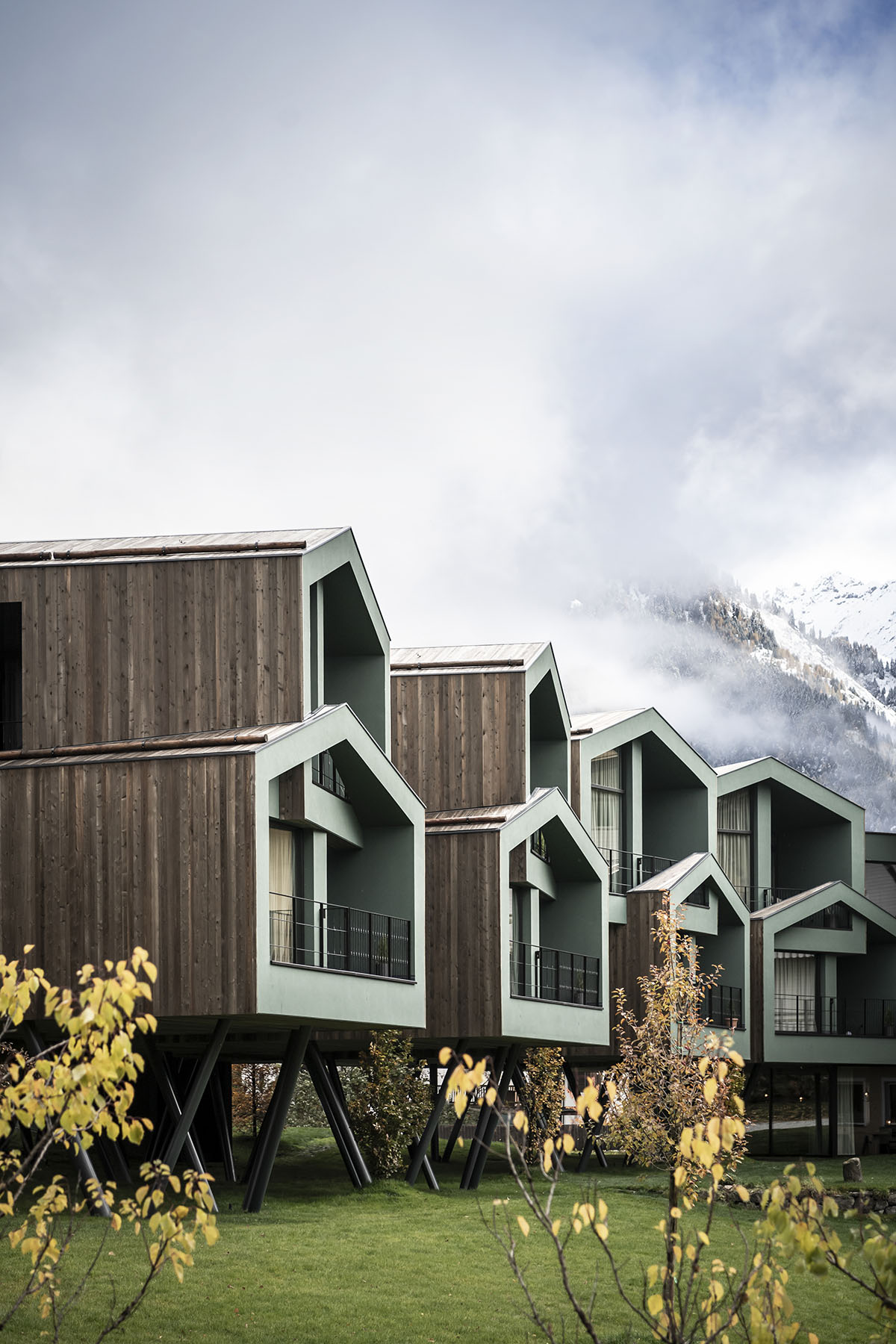
"But the idea was not just a row of rooms door to door, but an orderly grouping of intimate, self-contained tree houses elevated on three-metre high supports, leaving the grounds fully accessible underneath," the office added.
"At the same time, there was a growing desire not only to accommodate guests in the new suites in the park, but to allow them to be a part of it."
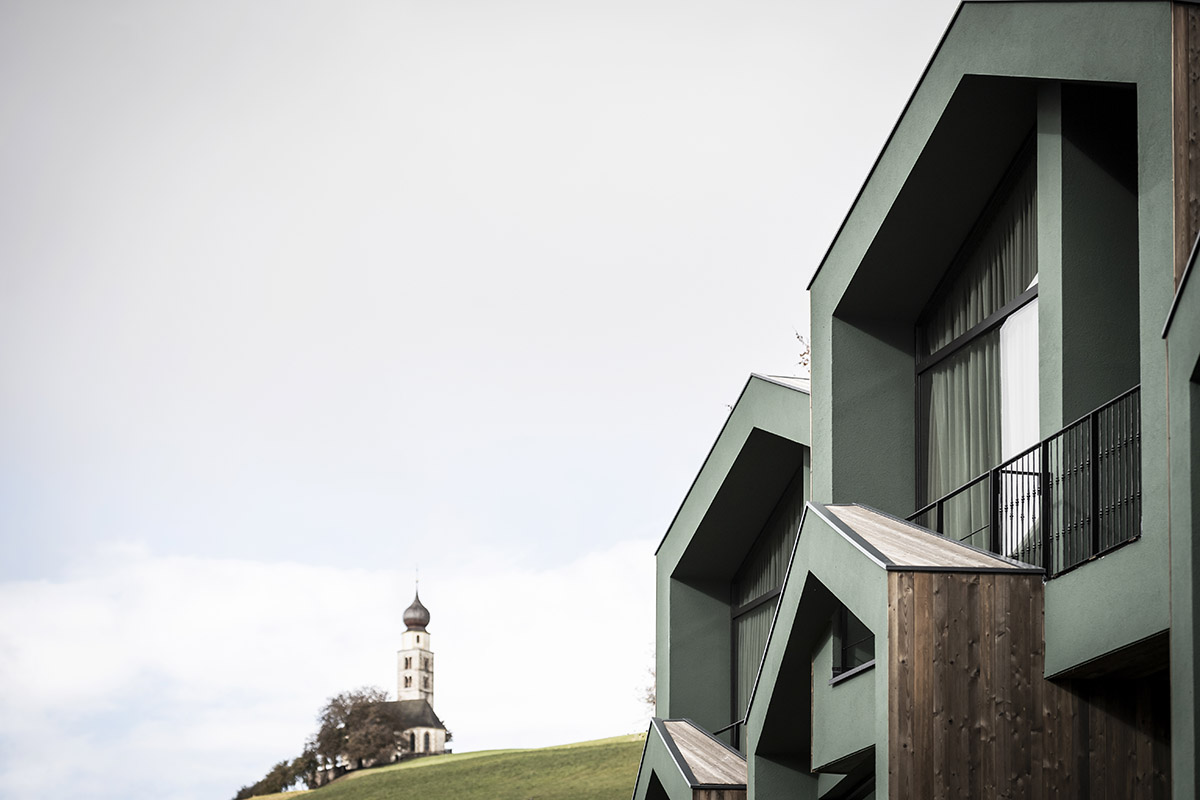
As the architects explain, during the design process the park became the central theme of the architecture, thoroughly embedding the building within the nature, as if it had always been there.
Through the end of the connecting walkway, it allows access to the backbone of the new development, is the two-storey structure containing the suites, with five rooms on each floor, all of which have views over the park.
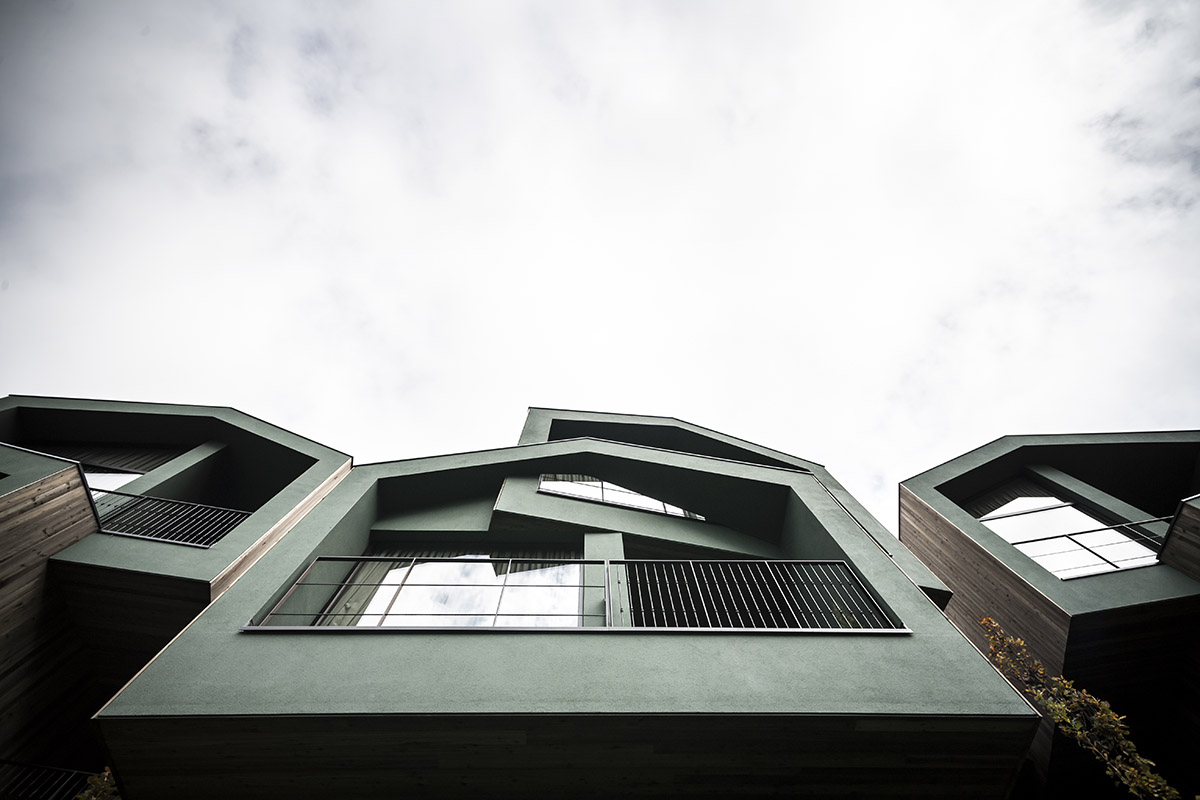
In order to make the architectural complex even more dynamic, the rooms are located above each other at a slight angle, creating the impression of a natural, grown structure while preserving the views.

Guests have the sensation of being ensconced in their own little house. Despite this architectural openness, the appearance of the whole building is preserved, as it nestles into the park landscape.
This is anchored by a pre-grey wooden façade, which confers a degree of uniform tranquillity to the unique cluster of tree houses.
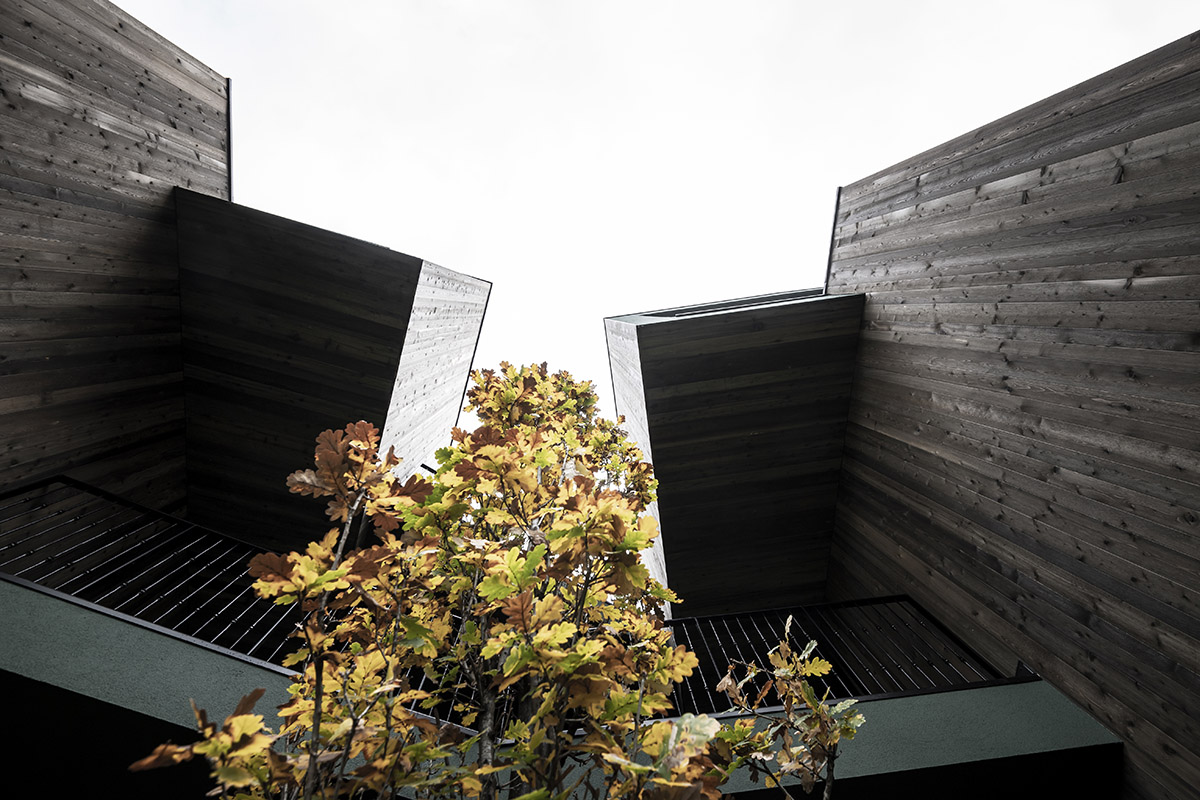
Described as "Floris Green Suites", in the interiors, they offer a conventional living, with bedroom and bathroom areas which have been reimagined in an unusual way.
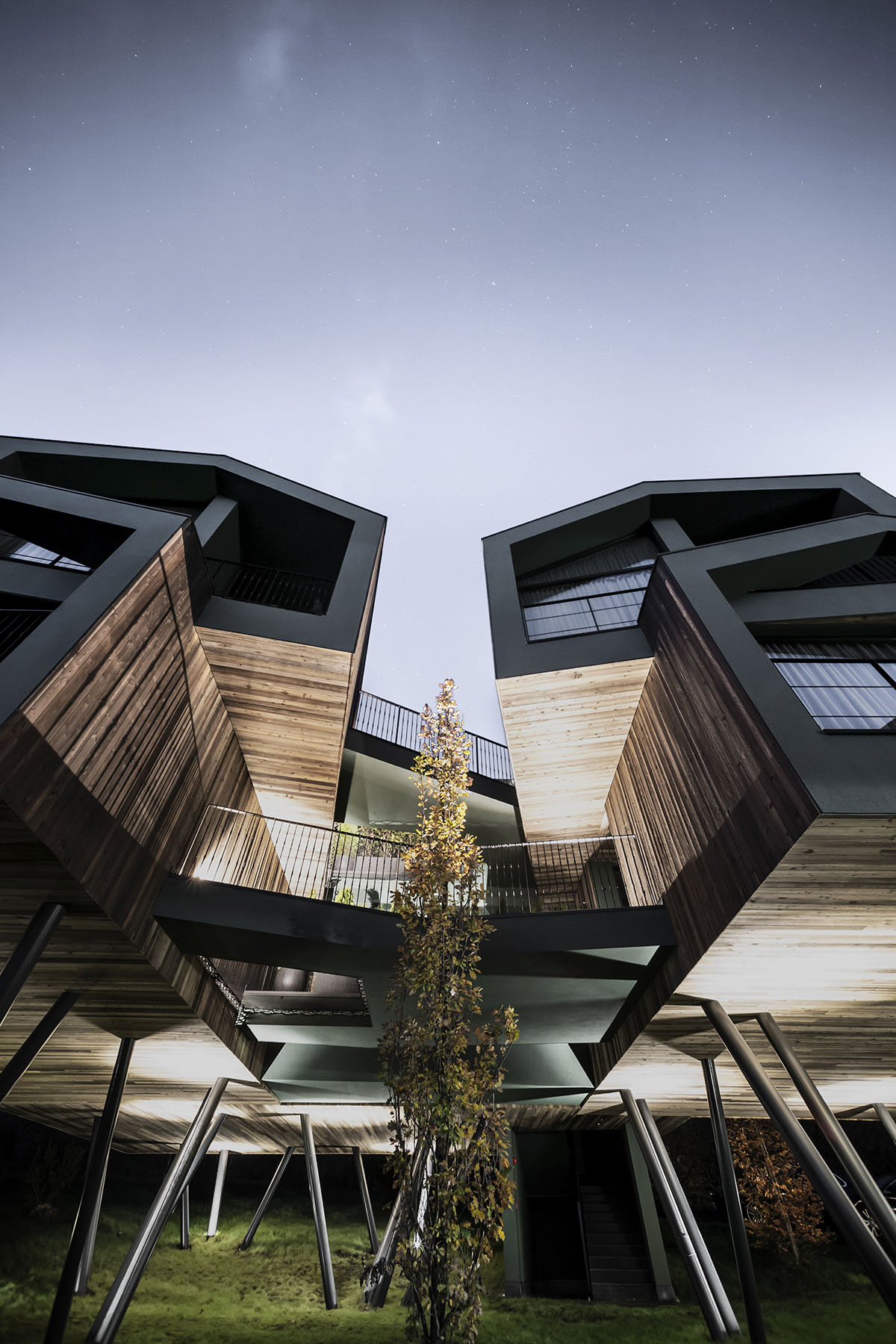
The central living area opens out onto a sheltered balcony overlooking the magnificent mountain scenery, a benefit also afforded by the glass bedroom.
Everything is confluent: Rooms, functionality, exterior and interior. Only the toilet and bidet has been designed as a self-contained unit.
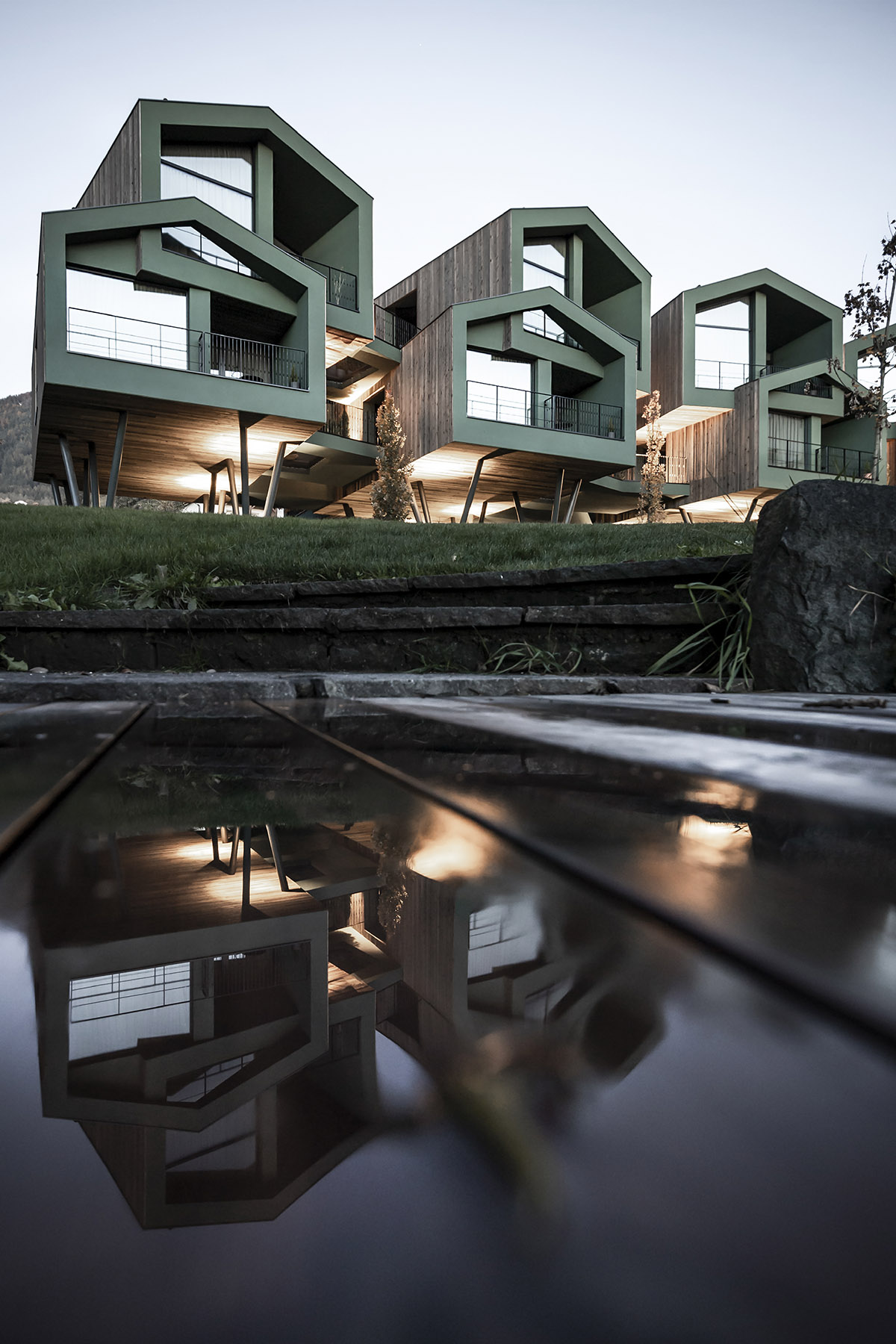
A free-standing vanity unit with mirror, which can also be used as a console desk, provides a pivotal point. This is where the bathroom area merges into the living area, which has been wonderfully designed with hybrid furniture.
The most intimate area is located at the far end of the suite, where the entrance is: an open shower is elegantly flanked on one side by the self-contained toilet and bidet unit, and on the other by a small, private Finnish sauna, which guests can use whenever they wish.
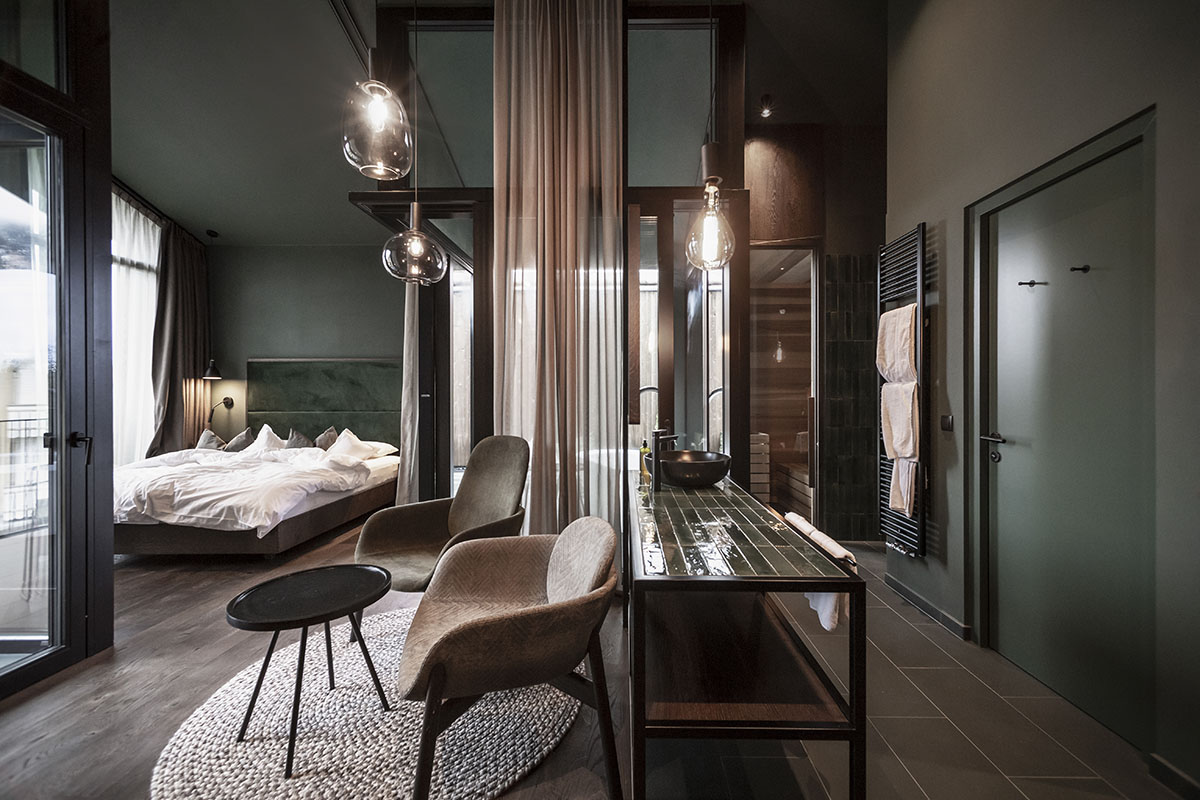
In addition to the many views and vistas, there is another highlight that makes a stay in the Green Suite irresistible: an open patio with an outdoor hot tub, which complements the sauna offer in an exceptionally appealing way.
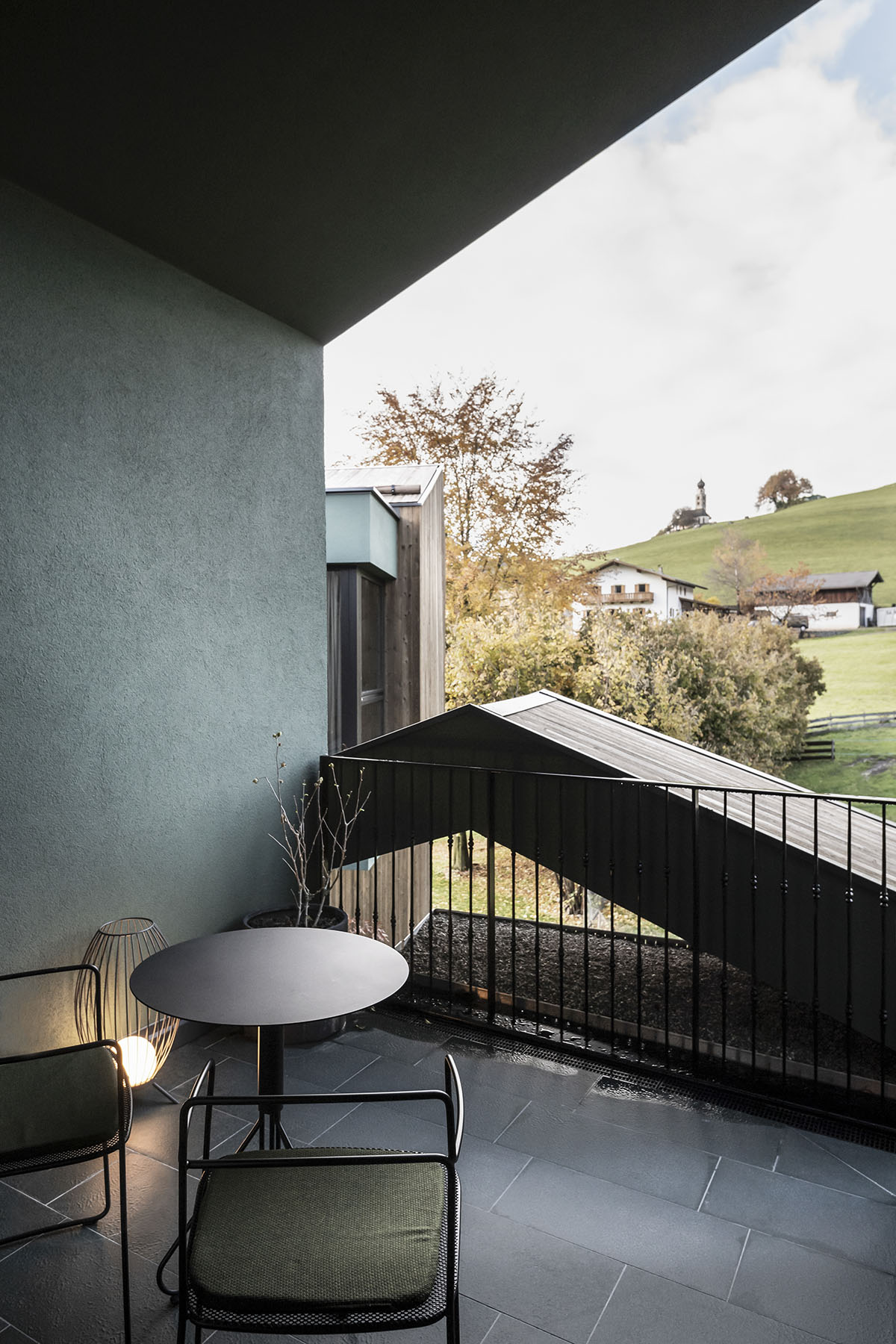
The interior decor is designed around a subdued green interspersed with shades of grey, adding to the tree-house ambience. Underpinning the overall concept are the fabric covers, tiles and painted surfaces, which help to merge inside and outside.
The smoked oak flooring, fittings and bathroom units in a restrained shade of black blend harmoniously together.
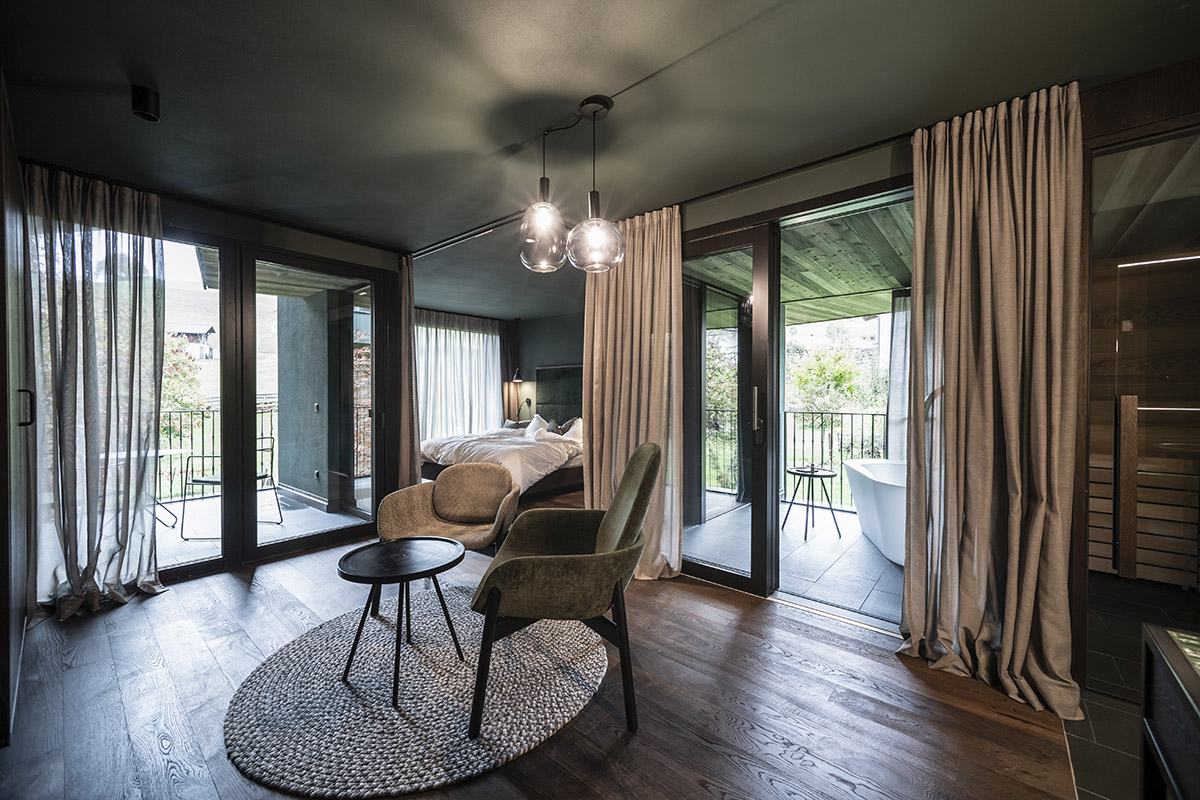
"Expansive horizons, casual openness and personal freedom are the defining undertones in this project - in every sense," the architects added.
The unhemmed patio provides a private, garment-free retreat, as does the external terrace area, which is bordered by apertures through which the newly planted tall trees grow and where visitors can sink back and relax in a hammock-like mesh.
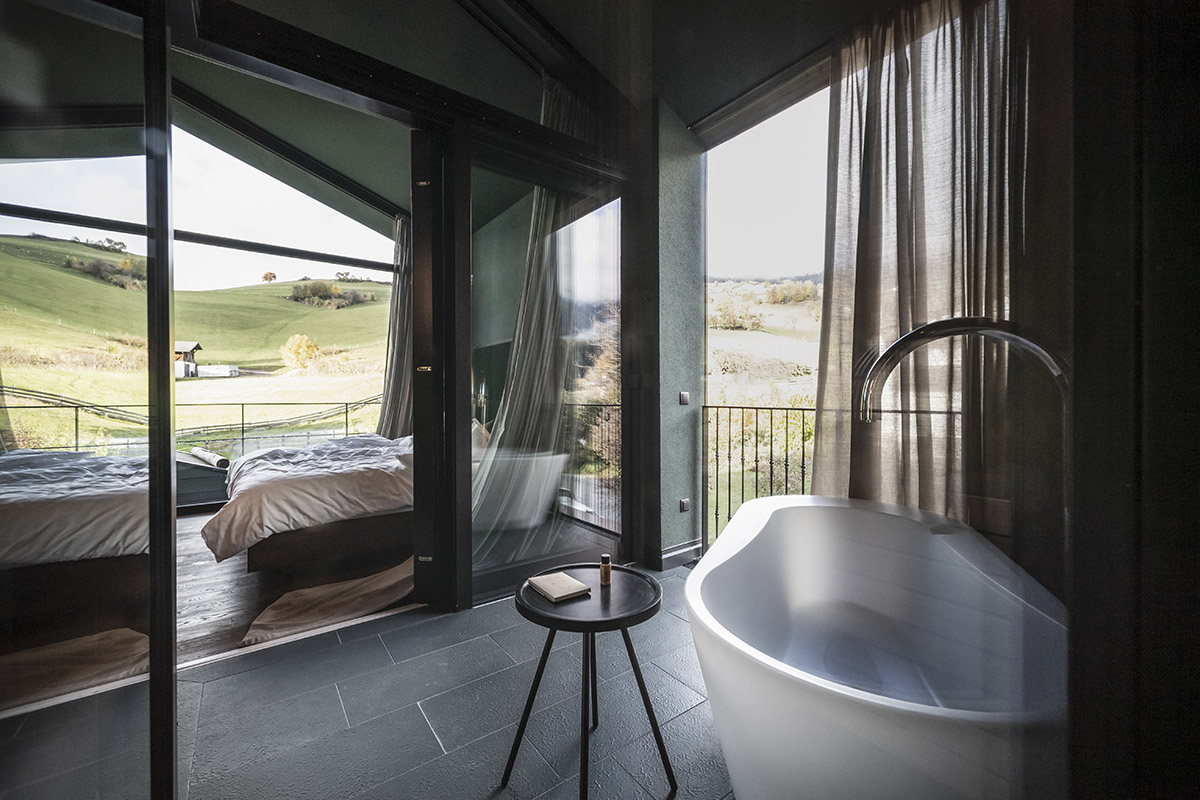
Planters have been added on the balconies and terraces to enhance the natural ambience. Various architectural openings create unique lighting moods.

The interiors follow the same architectural language to be coherent with architectural touches in the outside such as the soffits of the suites clad in larch wood, and the discreet but deliberate irregularities of the tree houses enhance the quality of stay for guests at the Florian Hotel.
"The enthusiasm of the architects is palpable in every detail and will find its resonance in visitors, who despite of the new structure will be able to take full advantage of the park, which has been the guiding principle for this project from the very beginning."
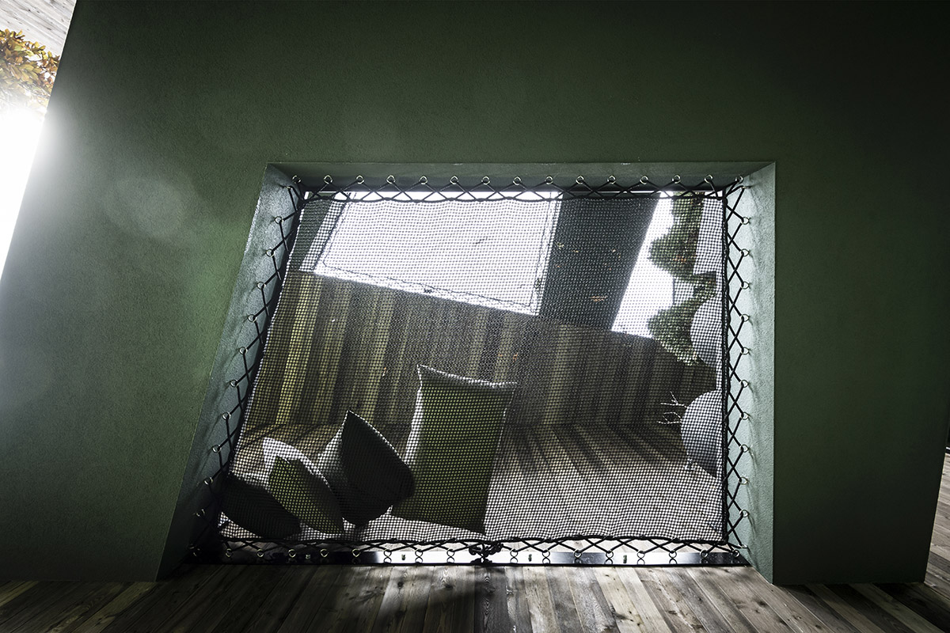
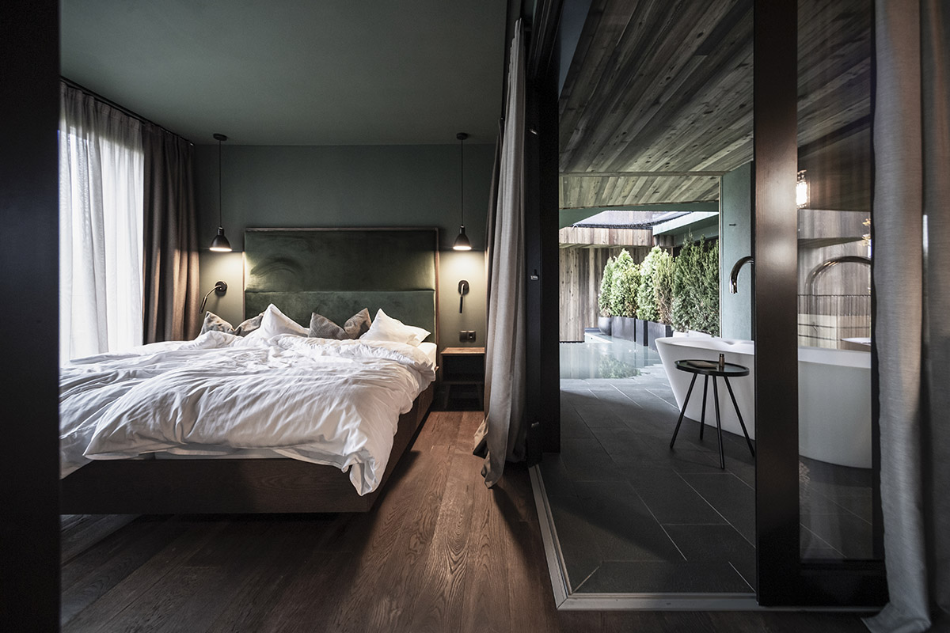
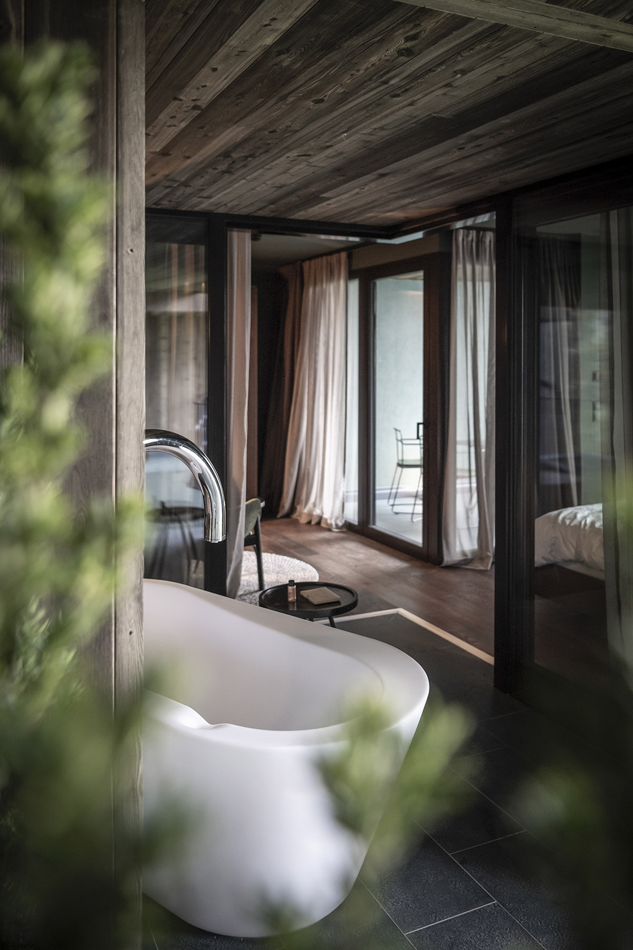
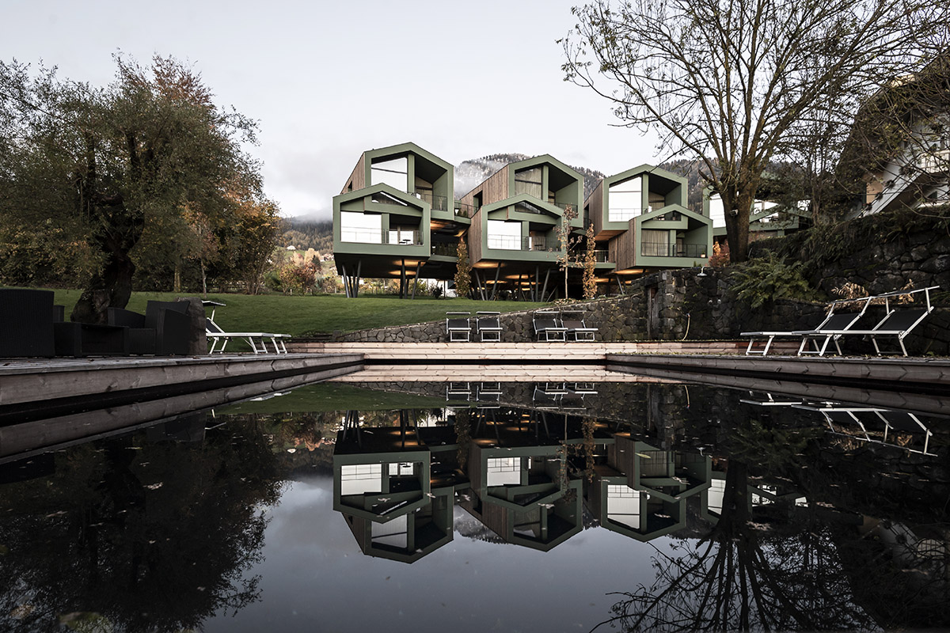
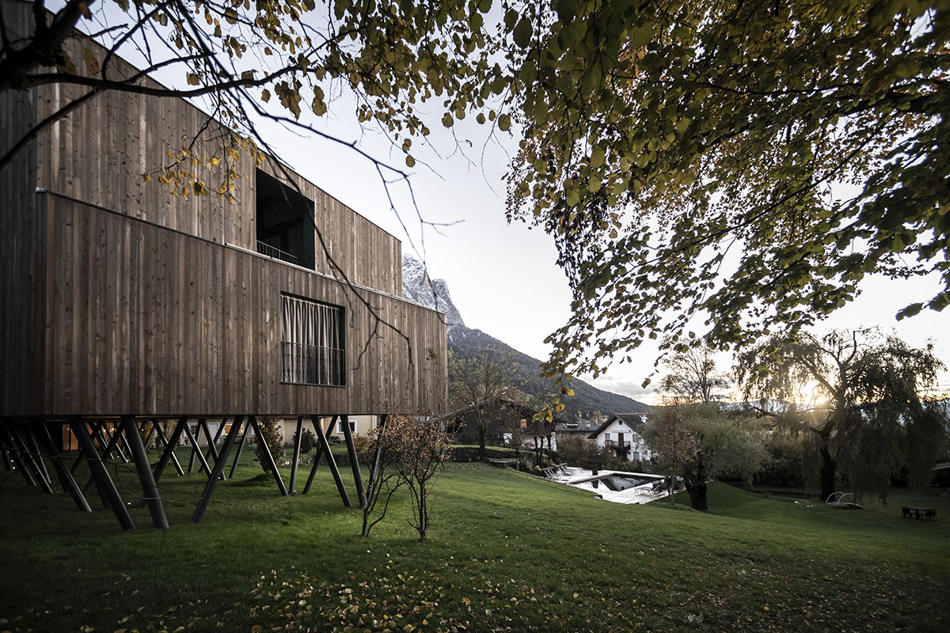
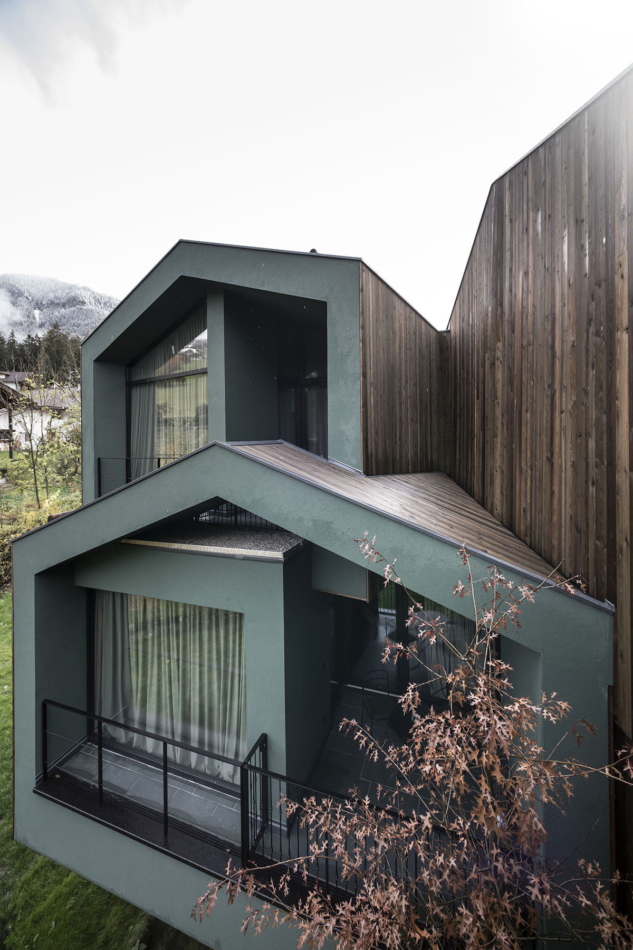
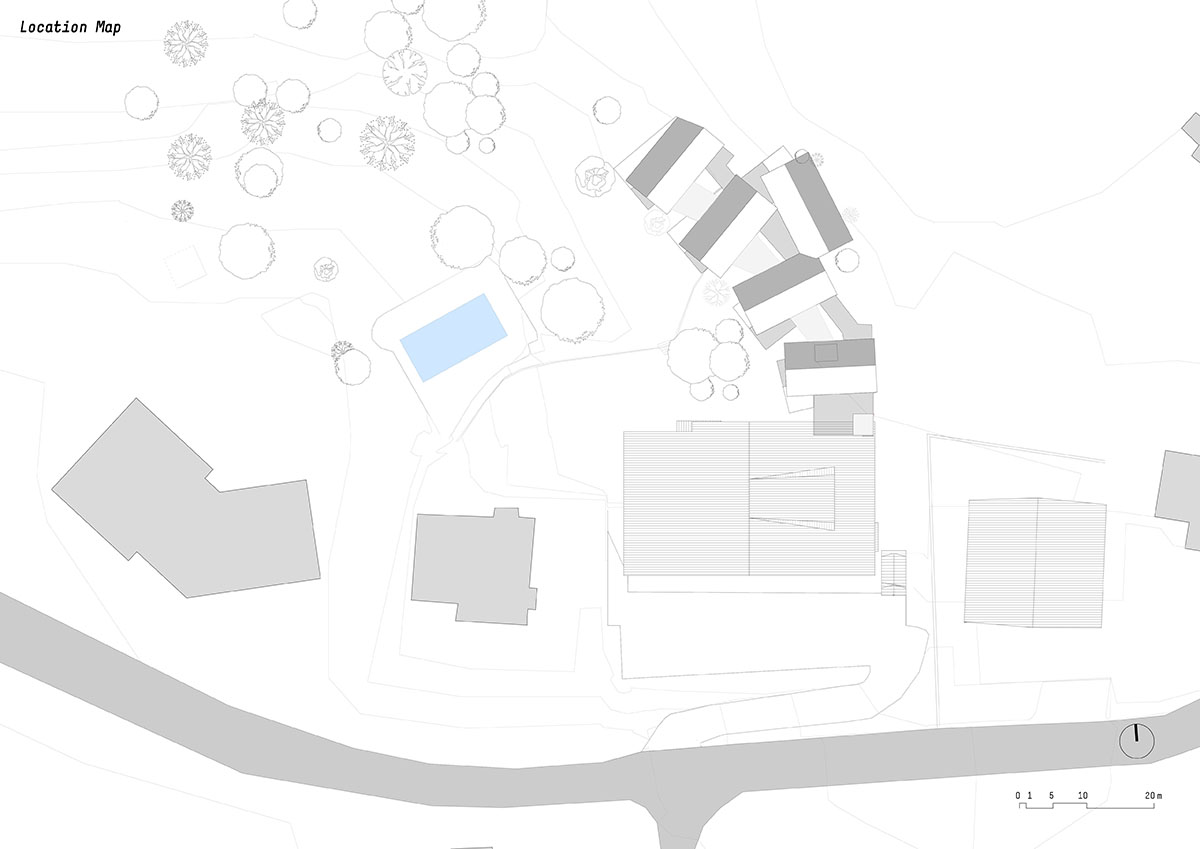
Location plan
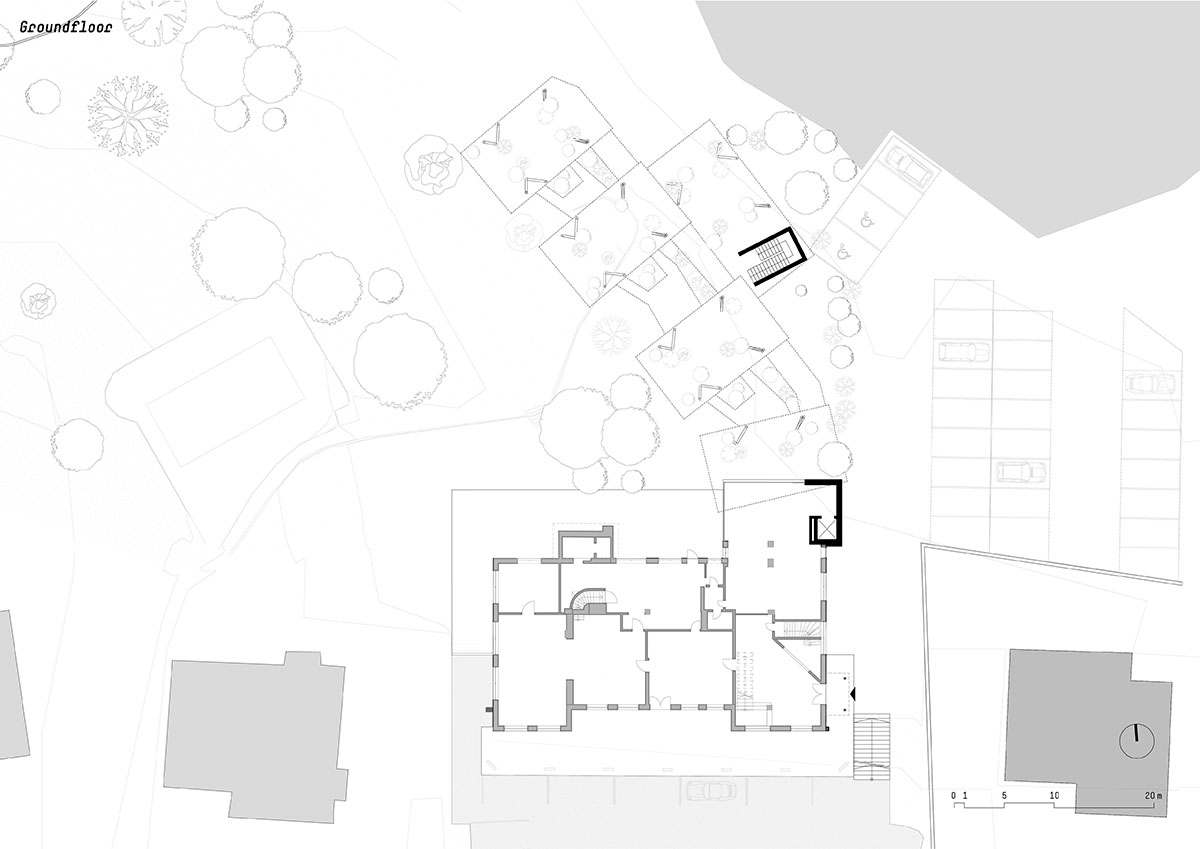
Ground floor plan
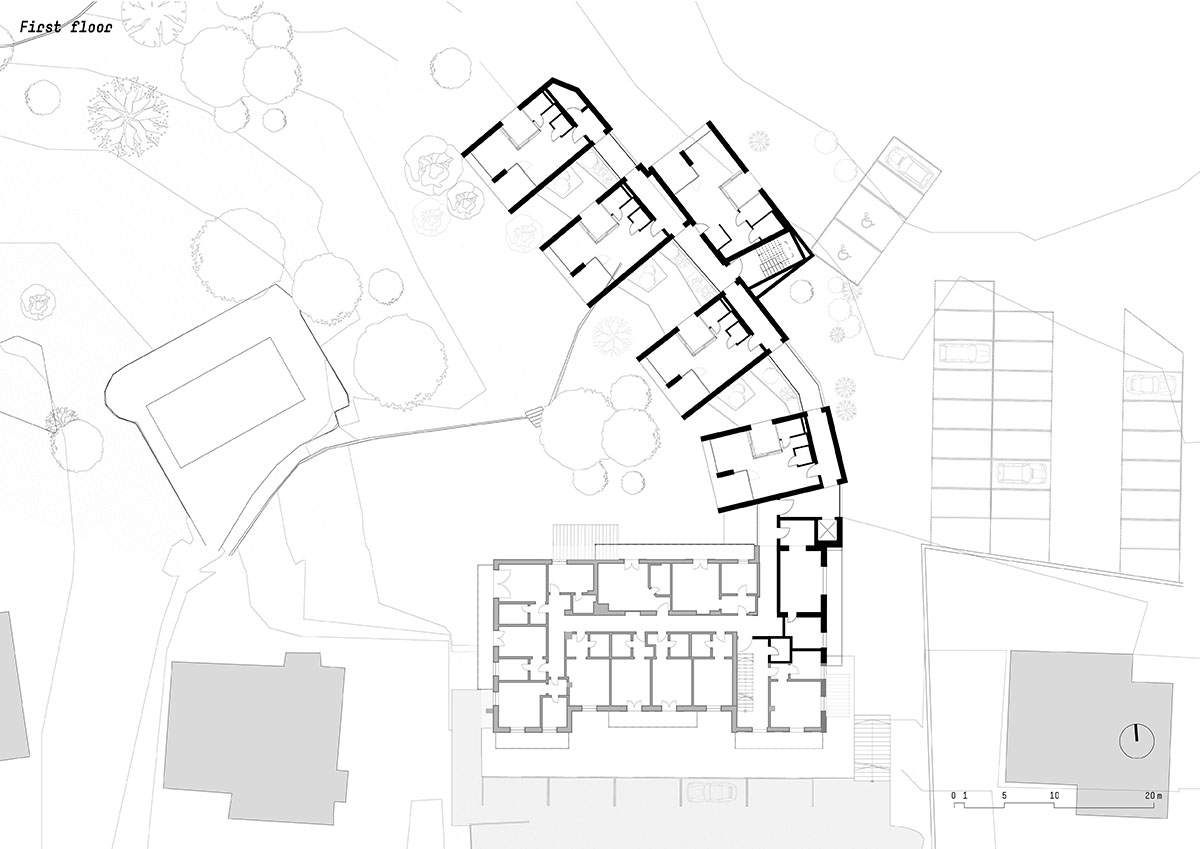
First floor plan
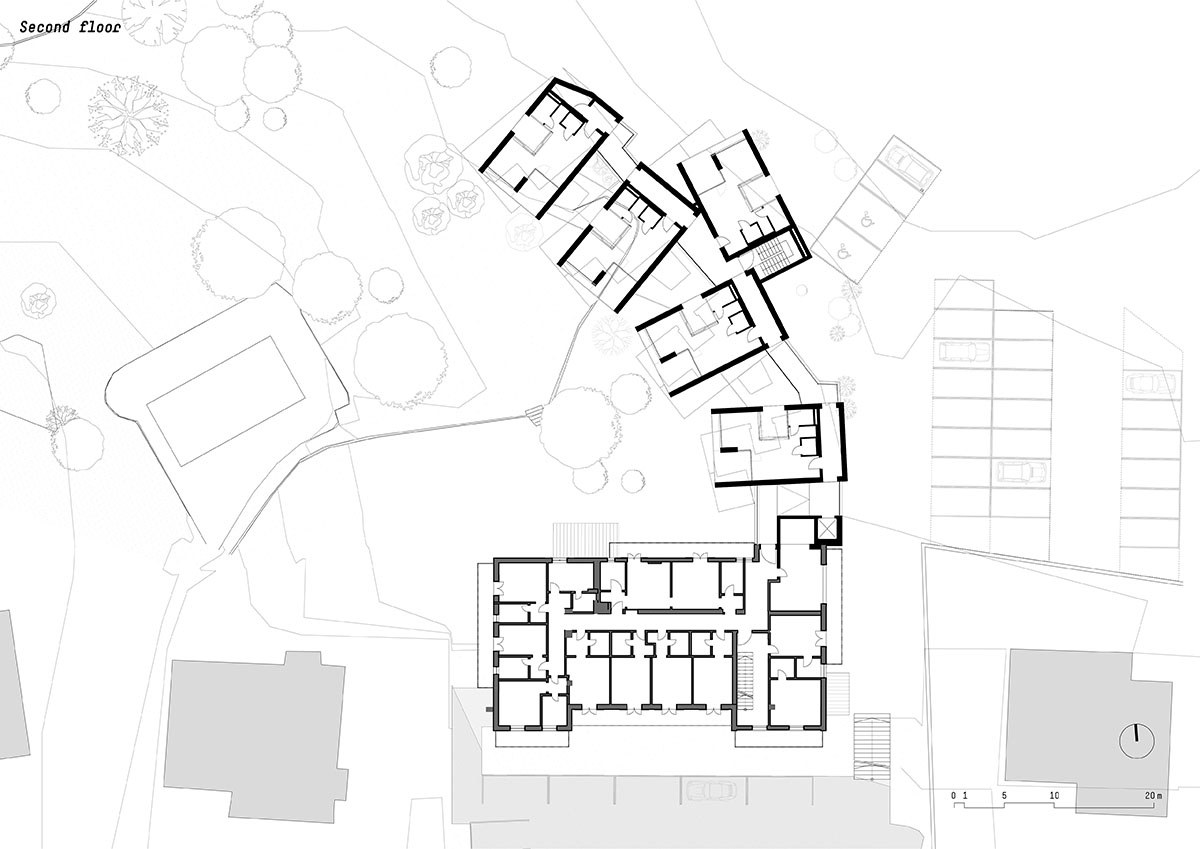
Second floor plan
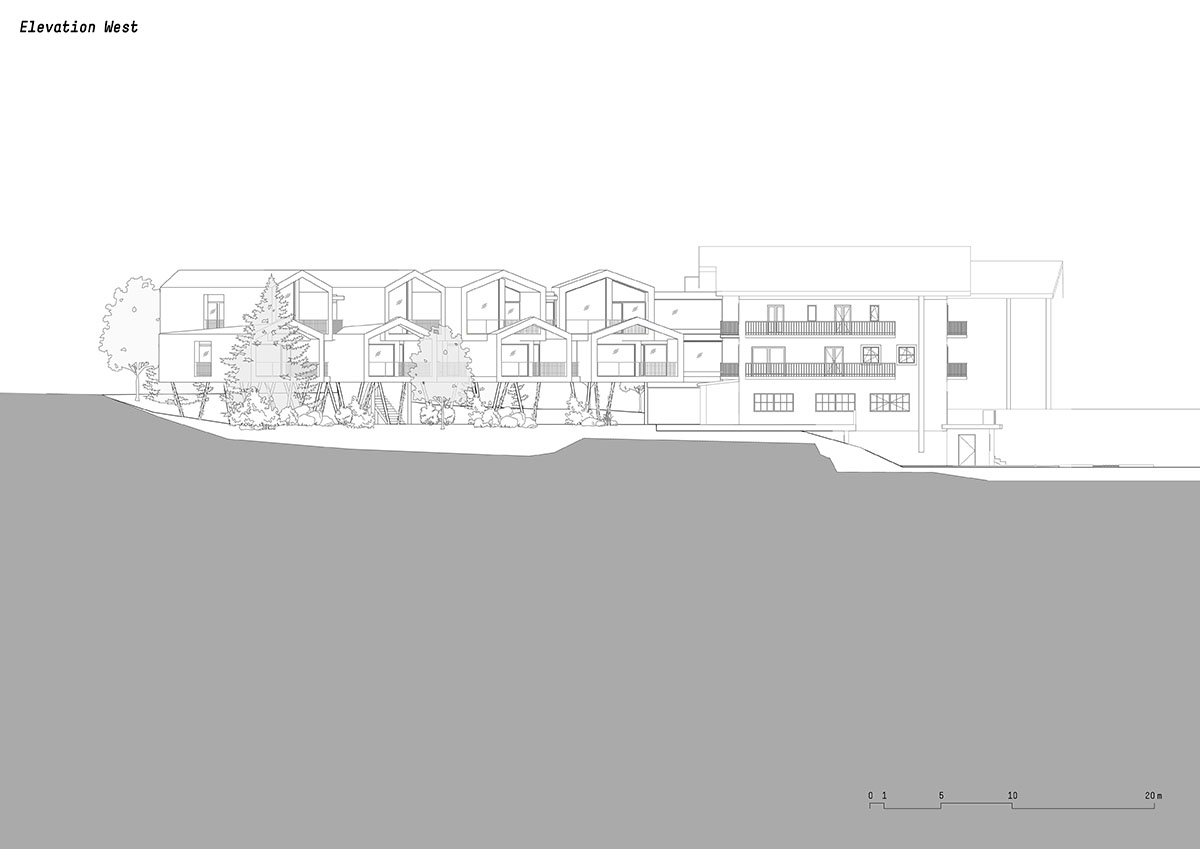
West elevation
noa* network of architecture was founded by Lukas Rungger and Stefan Rier in Bolzano (Italy) and Berlin (Germany). The firm explores and examines interdisciplinary methods of design, continuously evolving depending on both nature and requirements of each project.
noa* network of architecture recently completed a corten steel viewing platform on the top of the Schnals Valley Glacier ridge, Italy. The studio also completed a rural-style hotel complex in Val Passiria, Italy.
Project facts
Project name: Floris
Architects: noa* network of architecture
Interior design: noa* network of architecture
Location: South Tyrol, Italy.
Surface area: 790 m2
Construction start: April 2020
Construction end: August 2020
All images © Alex Filz
