Submitted by WA Contents
CHYBIK + KRISTOF creates user-friendly modular structure for research center in the Czech Republic
Czech Republic Architecture News - Oct 12, 2022 - 14:00 3496 views

Czech architecture practice CHYBIK + KRISTOF has created a user-friendly modular structure for a research center, unfolding the innovative use of standard modular architecture in the Czech Republic.
Named The Modular Research Centre, the aluminium structure was designed for Czech module manufacturer KOMA Modular in Vizovice, Czech Republic.
Encompassing a total of 170-square-metre area, the centre is situated at the edge of the KOMA complex, where CHYBIK + KRISTOF (CHK) and the manufacturer company worked together on the project.
Image © Alex Shoots Buildings
The development of the project aims to change conventional systems of modular and prefabricated construction systems.
Pushing the boundaries of standard modular architecture, the new research centre creates transparency and openness within the local community while serving as a think-tank presenting new concepts and possibilities of modular buildings.
The Modular Research Centre is carefully integrated into the factory with its surrounding environment. A large semi-public social gathering square also invites the company's employees to liveliness and progressive working culture.

The single-story, located o a triangular-shaped plot, building allows passers-by to view the factory from the street level, further enhancing an accessible, transparent, barrier-free area.
From atop, the centre creates a zigzagged pattern which combines the three main elements of the building: the floor, the container, and the roof units - to form a new unique system together.
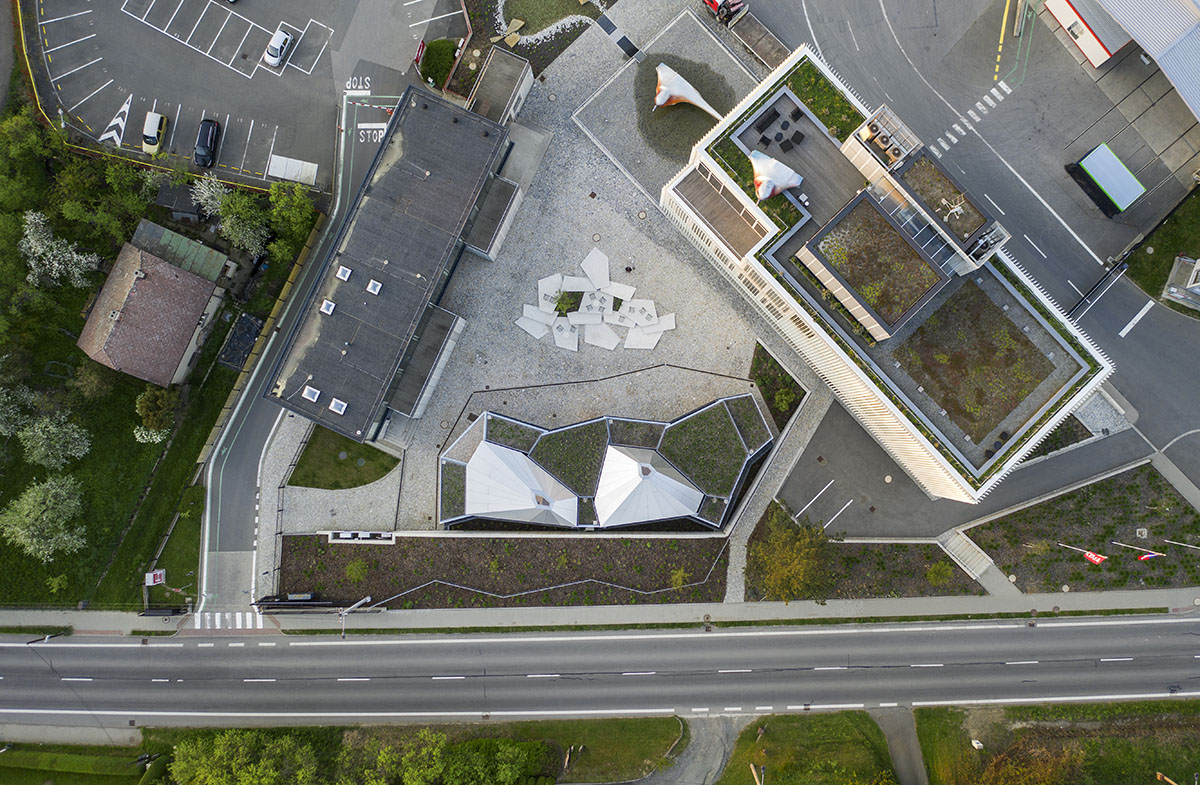
"The partnership between CHK and KOMA began in 2014 by creating a master plan for the entrance and public area consisting of three modular buildings," said CHYBIK + KRISTOF.
"The master plan demonstrates a strategic configuration design of the factory’s entrance, expanding on public space, in which each structure unveils modular versatility."
"Following the completion of the Modular Cafeteria in May 2014, CHK designed the Czech pavilion at EXPO 2015 in Milan, which was later converted into an office building for KOMA."
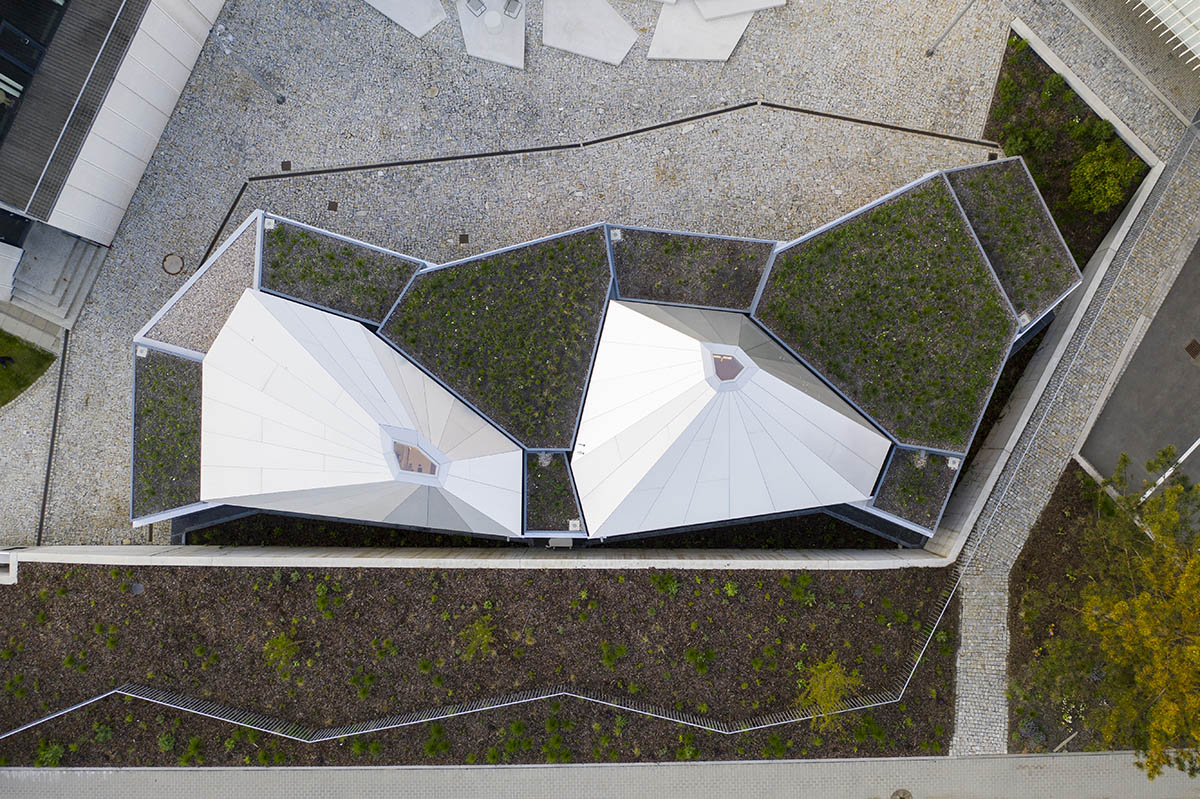
"The newly completed research centre presents the third and final modular design, rooted in the concept of rotated containers functioning as columns, enabling an architectural malleable space to further expand on the notions of modular architecture," added the studio.
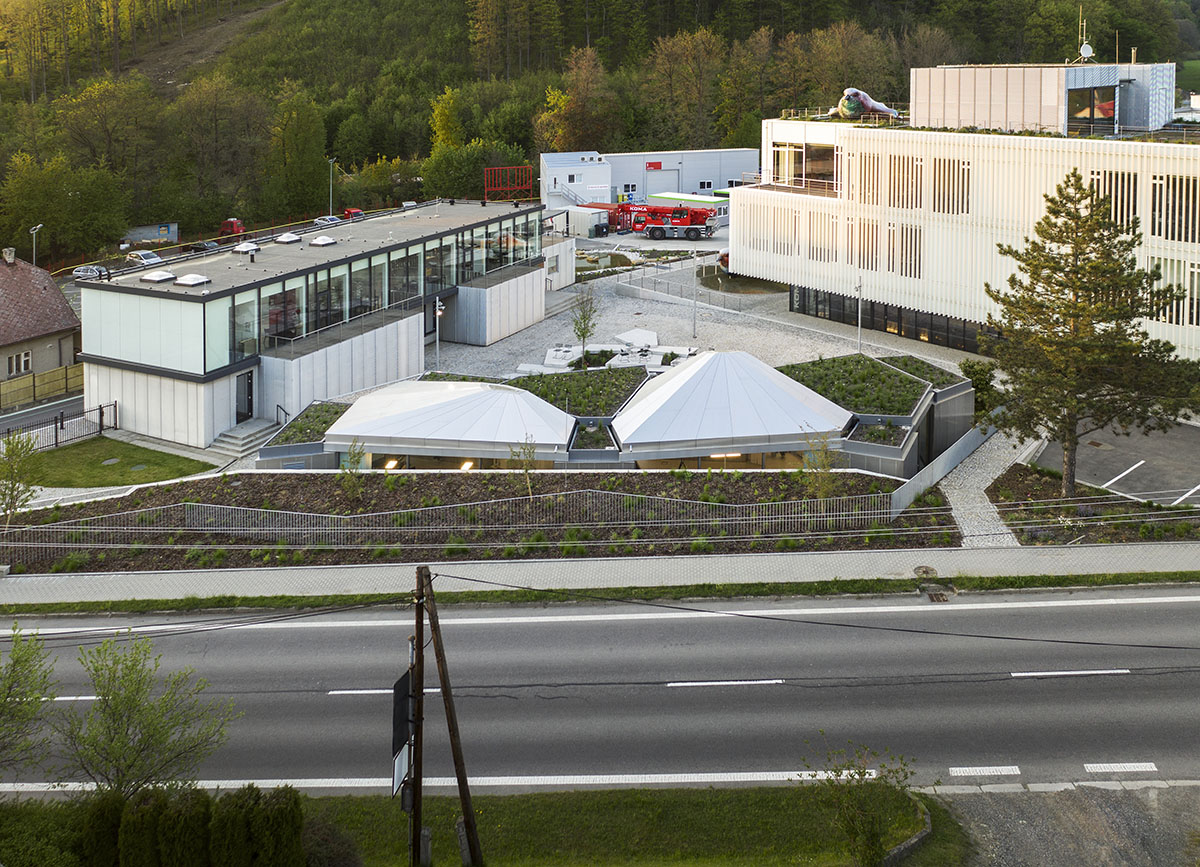
The centre was conceived to become "an innovation hub" for the factory complex, intending to develop and explore new undiscovered building methods with modules. As the studio explained, the research centre is comprised of an adaptable system that can meet multi- purpose needs.
Rather than being an only prototype, the project acts as an idea generator, the building is an important meeting place for all professionals to create innovative and special products.

"It becomes a default gathering point and evolution center for the future of modularity," according to the studio.
Transparency becomes a vital design component to highlight the structure's principal function. The concept of transparency helps to create "a complex that is open and welcoming to the local community" and this confidently reflects on the principle of new concepts envisioned to form inside the rotated containers of the building, as the architects explained.

Created as a prototype of a new and adaptable modular system, the research center underlines the studio’s dedication to expanding the limitations of modular architecture and engaging in supporting local communities.
The project intentionally puts the focus "on crafting new shapes offering unrestrained modularity and showcasing an innovative system of multifunctional modular shapes."
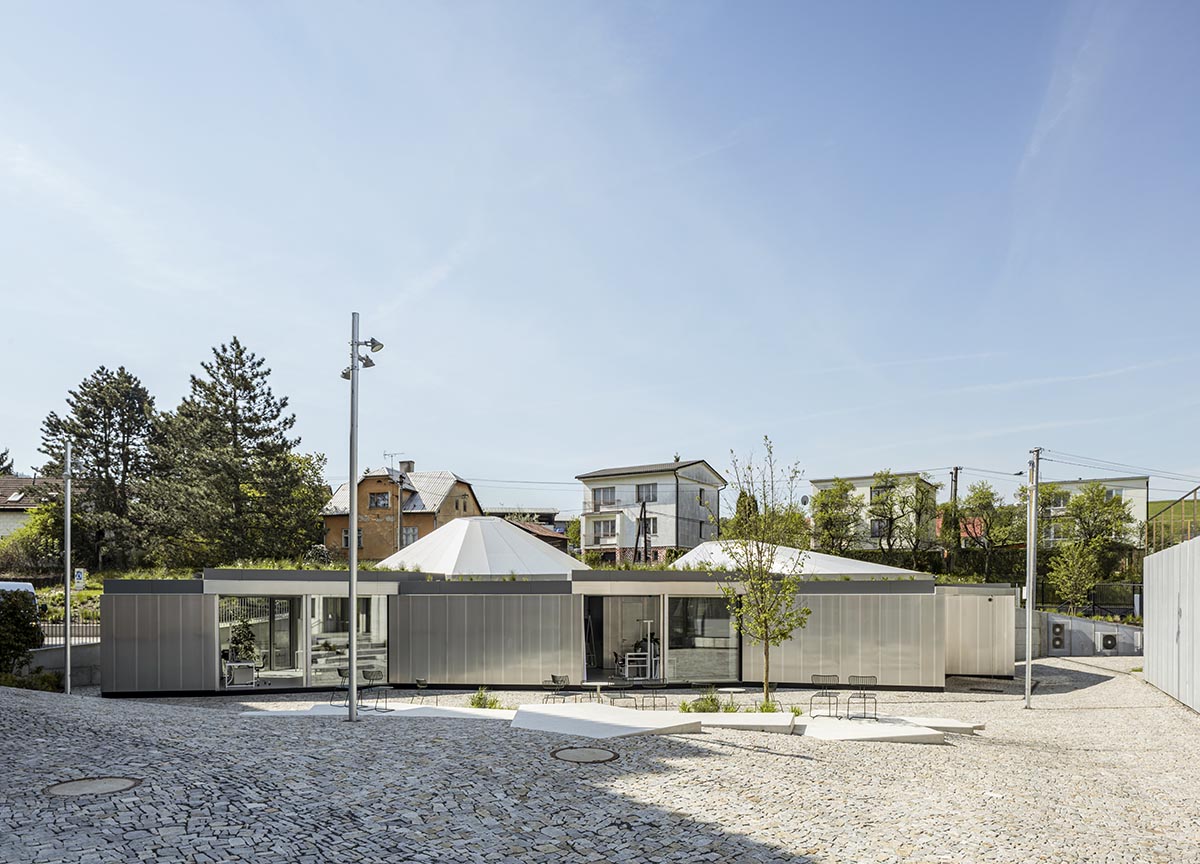
Supported with this approach, the studio is aiming to shift old paradigms and expand on the typical rectangular construction to foster a transparent working environment.
"Bypassing the restriction of the customary use of right-angled units placed side by side, the research centre varies from a standard model in the basic re-imagination of the use of modular structures, making it a user-friendly model for the future of modular architecture," said CHYBIK + KRISTOF.

The whole system is composed of six aluminium prefabricated modules, containing the spatial facilities, on a floor flooring module which is anchored to the foundation.
To create column-free spaces inside, the modules function as columns as well as load-bearing walls - which help transfer the load to the ground through the floor flooring module.
Image © Alex Shoots Buildings
Placed in between the containers and the roof, vast window surfaces draw in an abundance of light, keeping the workplace open and connected to the exterior space.
"The juxtaposition of the main modules and glass surfaces forms an all-inclusive spacious open area dedicated to horizontal and vertical working spaces," the architects added.
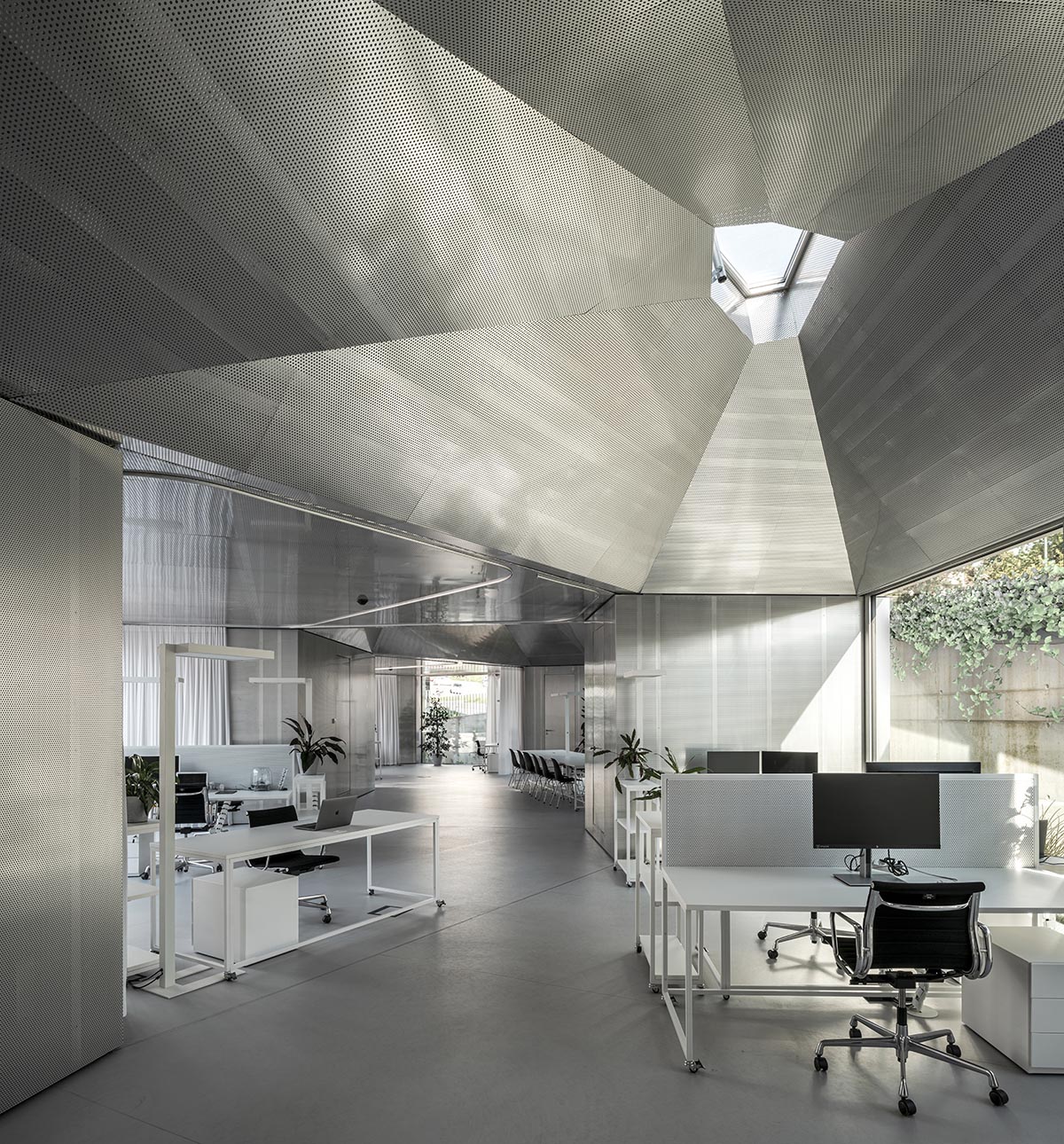
The interior spaces are designed entirely flexible, avoiding negative aspects of large open space offices, and can be readjusted to meet the specific needs of any project, forming multiple adaptable and individual workstations.
In addition, as a natural continuation of the modularity concept, the furniture design allows the office equipment to be supplemented, changed, and adapted to new needs over time – pieces of equipment can be customized simply by re-connecting the elements.

Building materials further aid in reflecting and understanding the innovative modular concept of the research centre, with its perforated surface and visible details used to the maximum extent in their natural form.
The material choice of the studio is based on KOMA's daily activities since the company manufactures and uses aluminum daily. It also helps to understand the modular construction principles easily, according to the studio.
Image © Alex Shoots Buildings
CHK encourages further expansion and research of modular architecture and emphasizes its importance, "As the emerging trajectory for modular architecture and technologies continue to advance, we have positioned our capabilities in this area at the forefront of innovation to create promising solutions towards a future that we believe lies in modular architecture."
Image © Alex Shoots Buildings
Image © Alex Shoots Buildings
Image © Alex Shoots Buildings



Image © Pavel Barták
Image © Pavel Barták

Image © Julius Filip
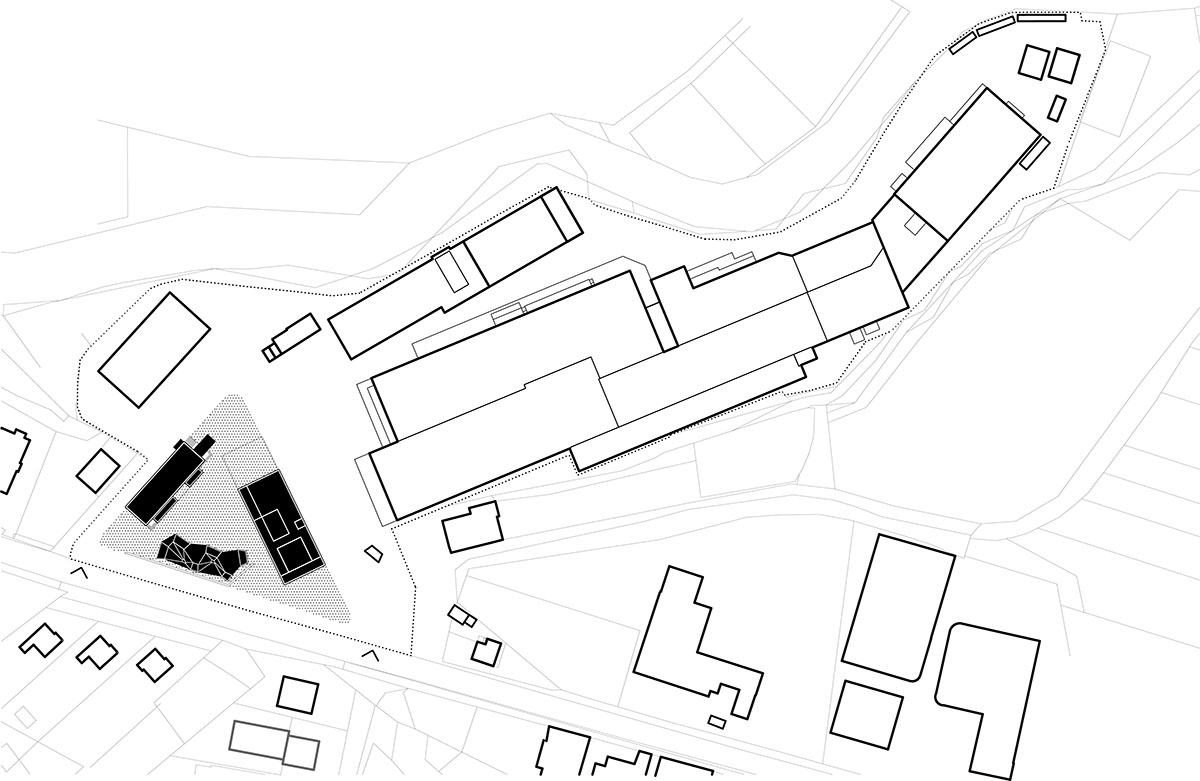
Site plan. Image © CHYBIK + KRISTOF
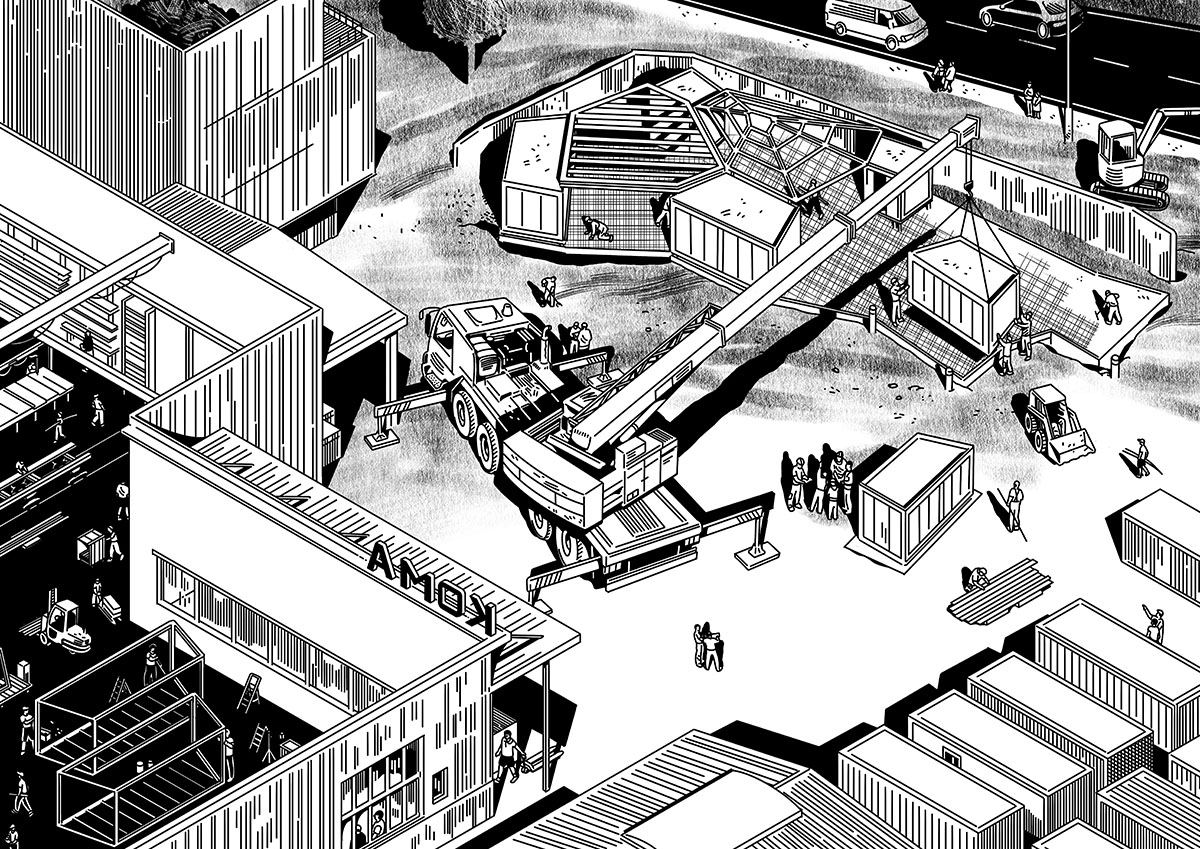
Image © Alexey Klyuykov
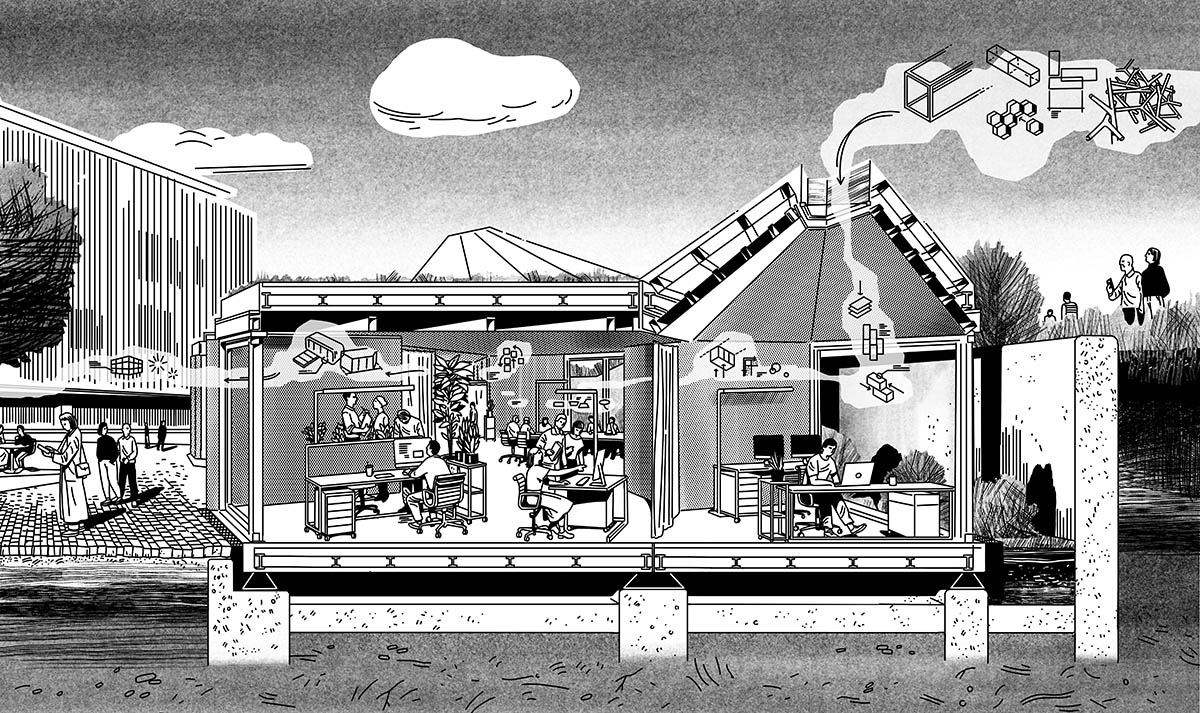
Image © Alexey Klyuykov
CHYBIK + KRISTOF was founded by Ondřej Chybík and Michal Krištof in 2010. The firm completed the redesign of Zvonarka Central Bus Terminal in Brno, Czech Republic.
The studio also completed the 19th century greenhouse in Brno with steel lattice and Manifesto Food Market in Smichov.
Project facts
Project name: The Modular Research Centre
Architects: CHYBIK + KRISTOF
Project Team: Ondřej Chybík, Michal Krištof, Ondřej Mundl, Lukáš Habrovec, Martin Holý, Michal Klimeš, Dávid Medzihorský, Vojtěch Kouřil, David Bernátek, Petr Novák, Vladimír Šobich, Přemek Zhoř
Landscape architecture: Atelier zahradní a krajinářské architektury Sendler
Technical solutions: Jiří Valenta, Oldřich Studený, Petr Chval
Illustrations: Alexey Klyuykov, CHYBIK + KRISTOF
All images © Jesús Granada unless otherwise stated.
> via CHYBIK + KRISTOF
