Submitted by WA Contents
Wild Fi Office presents industrial look with iron porticoes and brick walls in Uruguay
Uruguay Architecture News - Sep 29, 2022 - 14:33 2775 views
Uruguayan architecture studio TIMB Arquitectura has designed an office that presents an industrial look with iron porticoes, wooden elements and brick walls in Montevideo, Uruguay.
Called Wild Fi, the 480-square-metre space spans a narrow corridor that is 1.20-meter wide and 20-meter long, creating a central space for an office space made up of iron porticoes and a roof covered in cellulose paste.
The interior space is articulated with balance raw materials, which seeks to integrate both the different spaces and their functions, as well as the people who inhabit them.
The single storey building has a mezzanine floor to accommodate meetings, presentations and conference spaces.
The main objective was to create a workplace accommodating 65 positions in the same building and offer a democratic space that benefits all, while allowing the team to be integrated, communicated, and inspired each other.
"To achieve this, we resort to the use of tensors that hang the mezzanine from the aforementioned frames, leaving a floor plan free of pillars, allowing the design of a work table that, through an organic form, allows the integration of the different teams," said TIMB Arquitectura.
The studio created a bridge, made up of iron beams and glazed walls, which interrupts the central nave to provide space for 3 meeting rooms. In the space, only video call booths and services were designed as closed spaces.
The choice of materials becomes a key design principle in the project where dominates each surface of the space.
To achieve this, the team preferred to use raw materials, such as iron, concrete, and wood, in addition to the presence of plants and a search for the integration of natural light.
Inside, through perforations in the main roof and glazed partitions in the interior, the interiors create its internal ecosystem, according to the architects.
On the main deck, the team installed a battery of photovoltaic panels that make this project energetically sustainable.
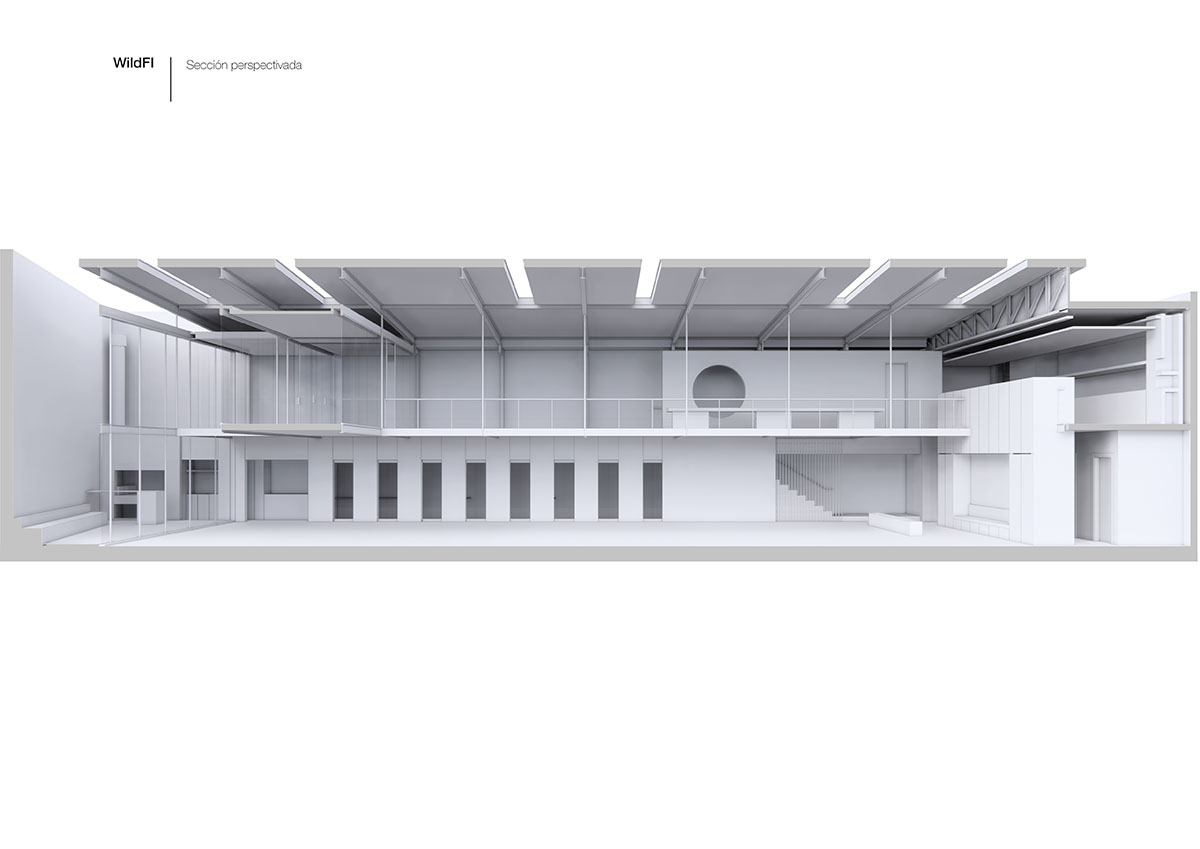
Model
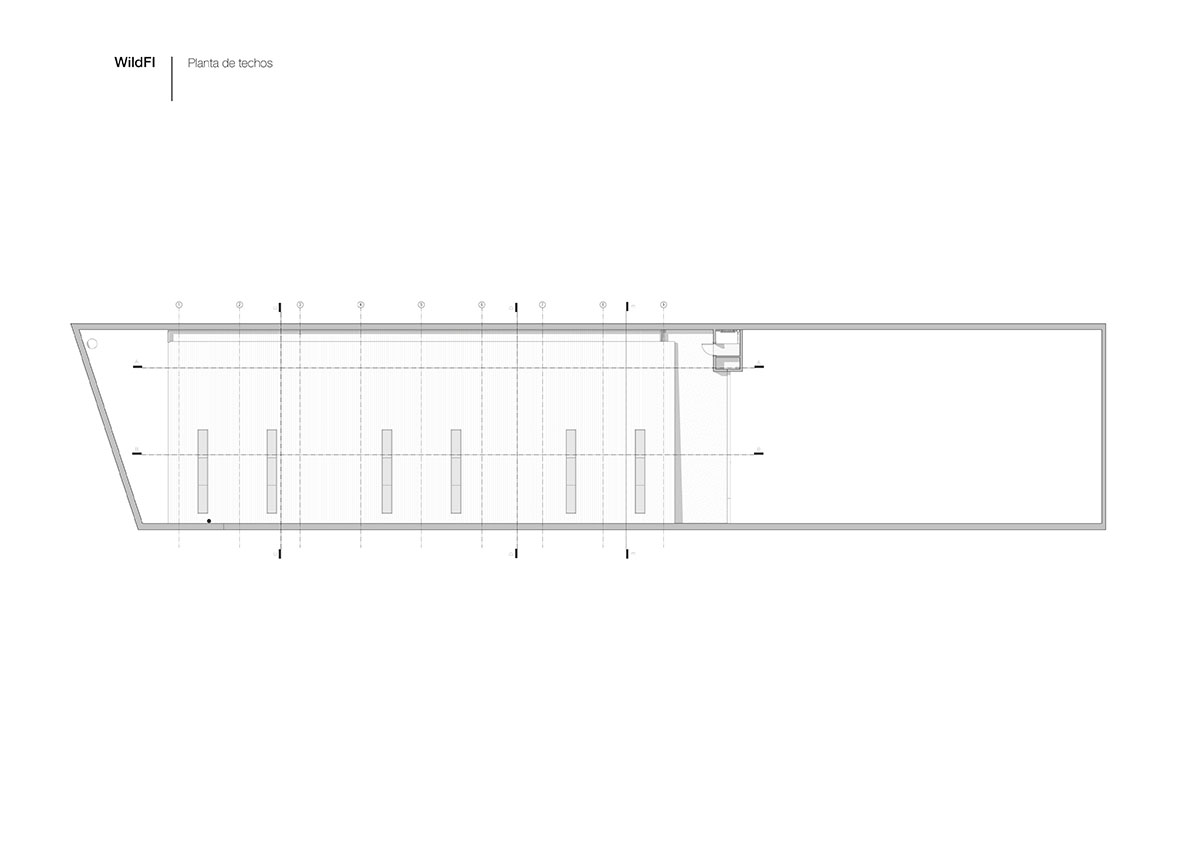
Floor plan
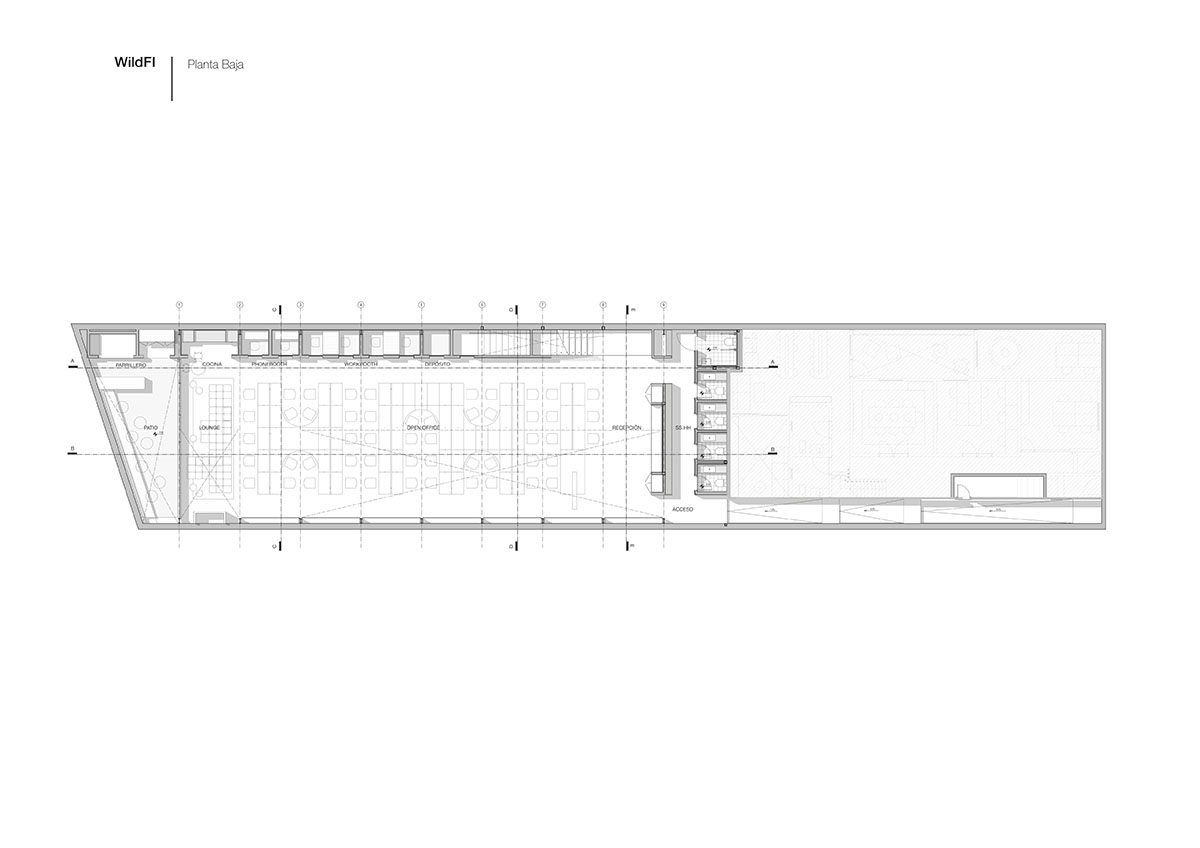
Floor plan
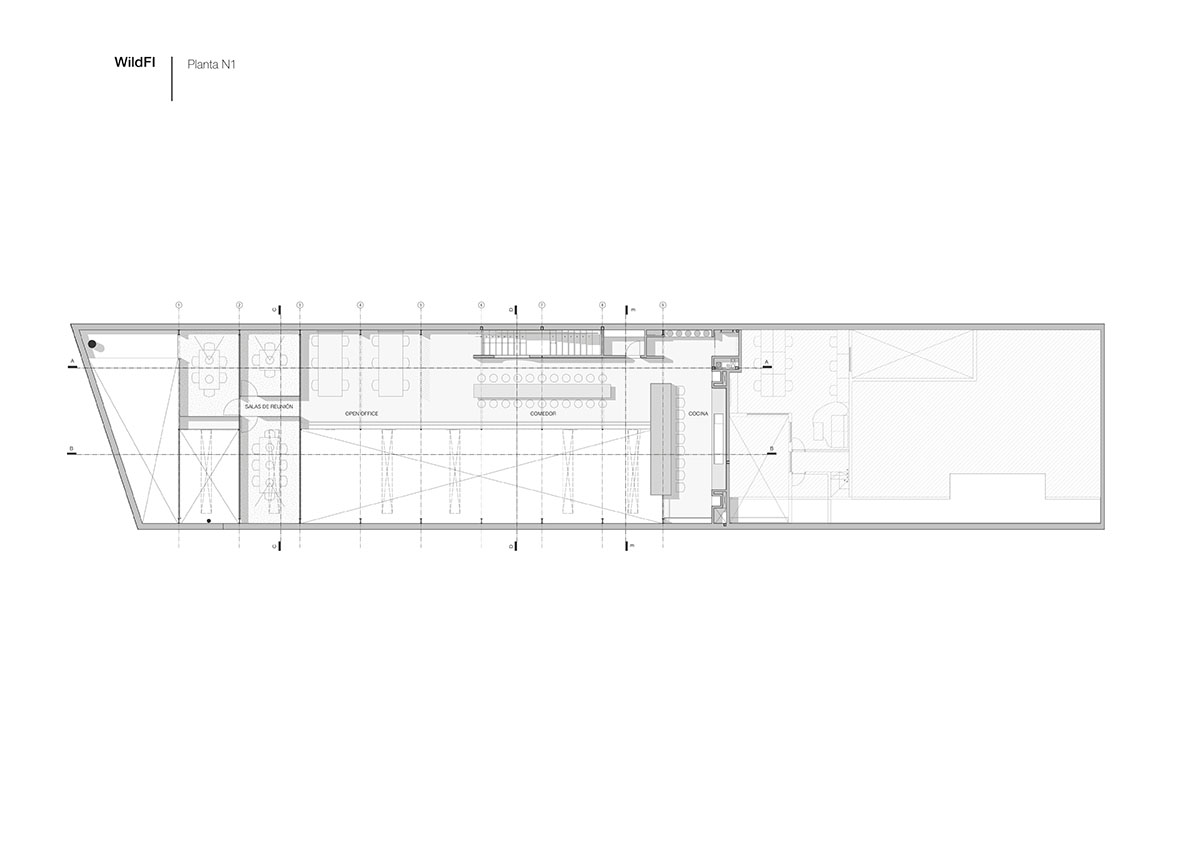
Floor plan
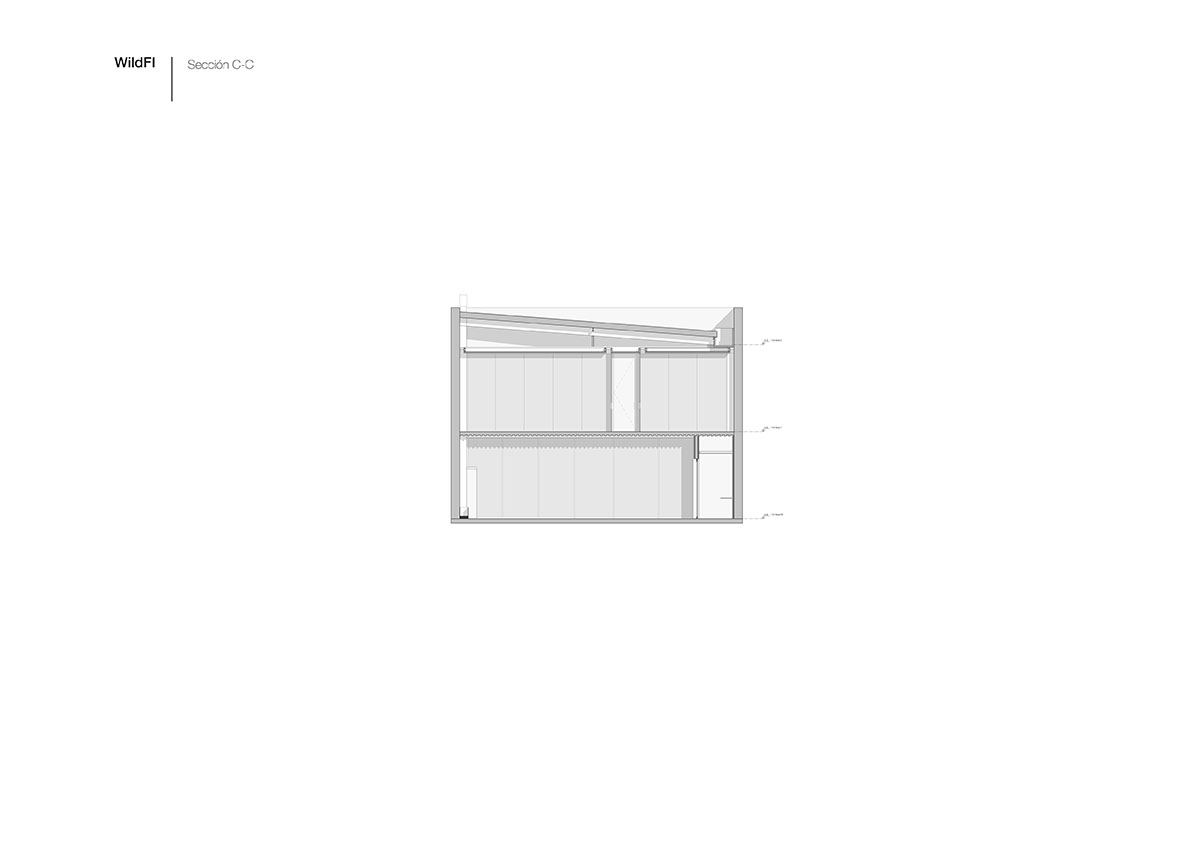
Section

Section
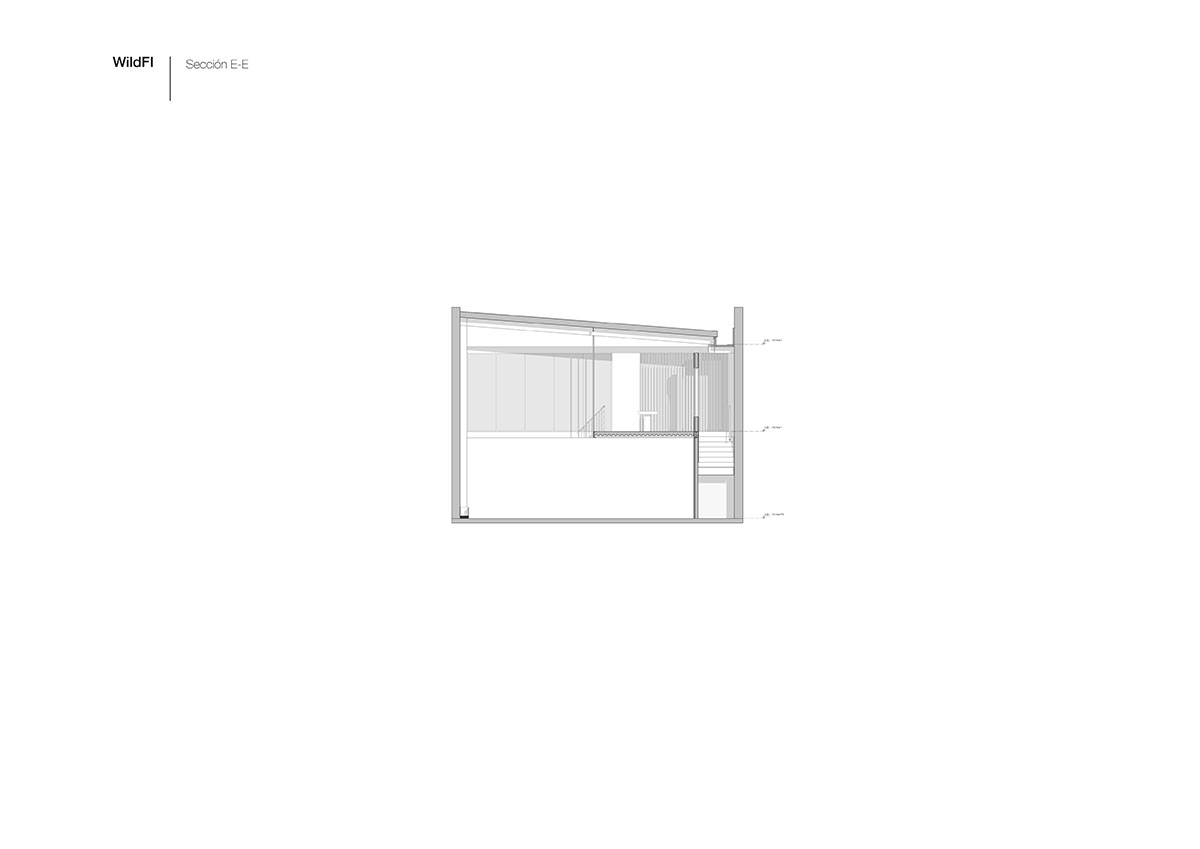
Section

Section
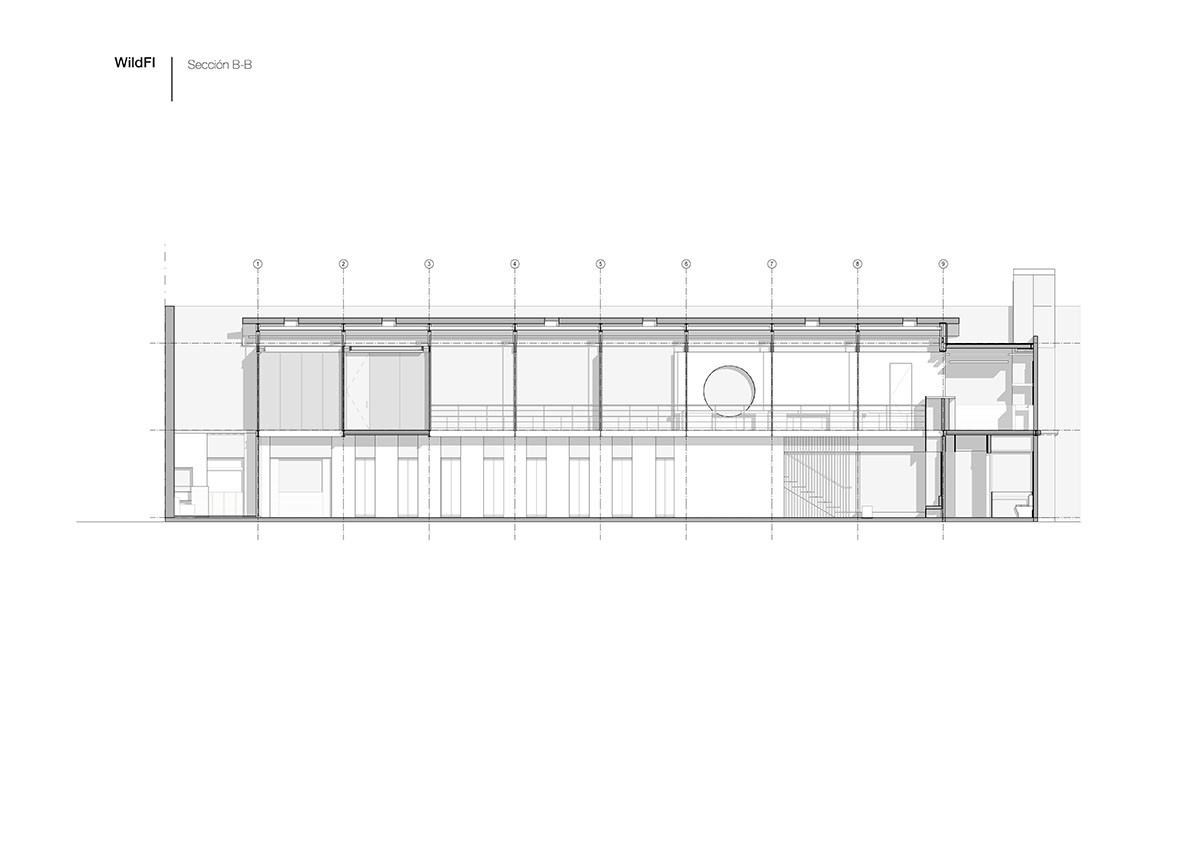
Section
Project facts
Project name: Wild Fi
Architects: TIMB Arquitectura
Location: Pocitos, Montevideo Uruguay.
Size: 480m2
Construction completion year: 2021
All images © Santiago Chaer.
All drawings © TIMB Arquitectura
> via TIMB Arquitectura
