Submitted by WA Contents
Atelier Holcnerova creates a gallery-like concept store for shoe brand in Lisbon
Portugal Architecture News - Sep 09, 2022 - 12:04 2927 views
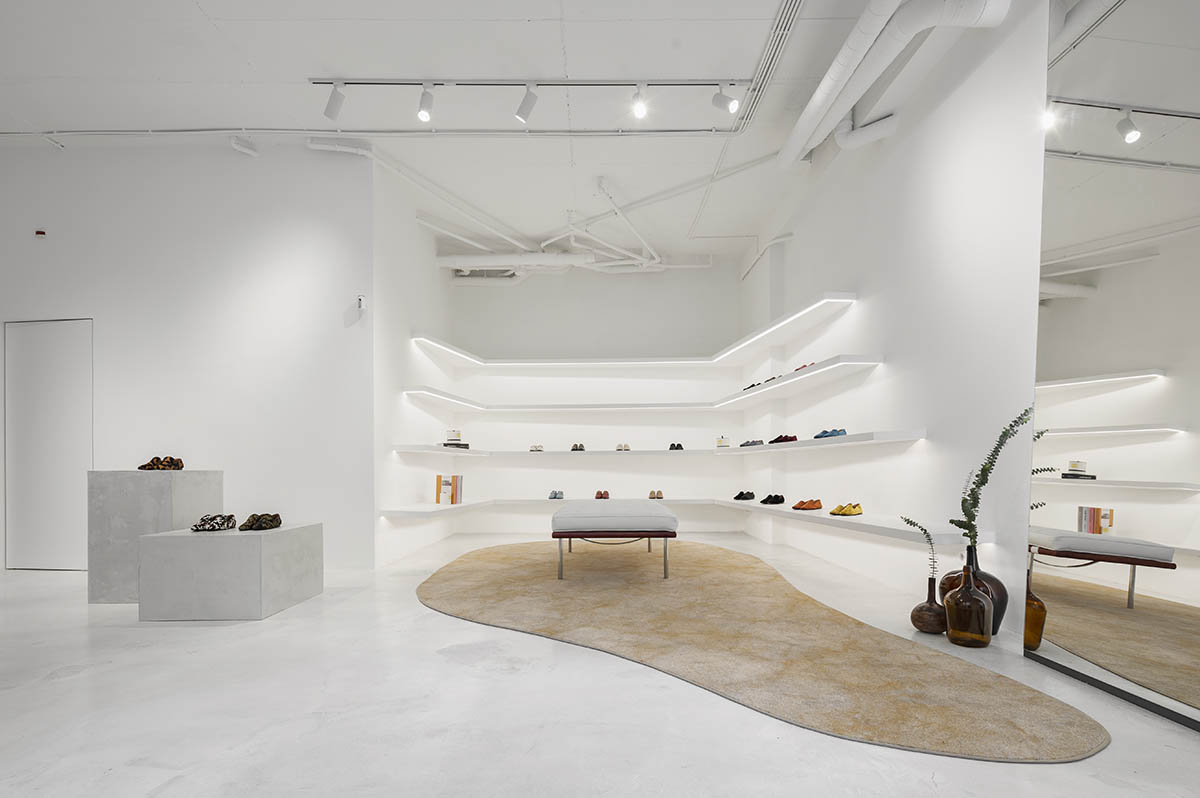
Portuguese architecture office Atelier Holcnerova has created a gallery-like concept store for Portuguese shoe brand Lachoix, featuring a large all-white interior space with brownish carpets and bold planters that create a sharp contrast.
Named Lachoix Concept Store, the 130-square-metre store is located Lisbon, Portugal and composed of different sharp and smooth geometries that feel like a gallery for customers.
The owner of the brand commissioned the studio to develop "a concept store that would feel like a gallery but could simultaneously function as an atelier for her team."
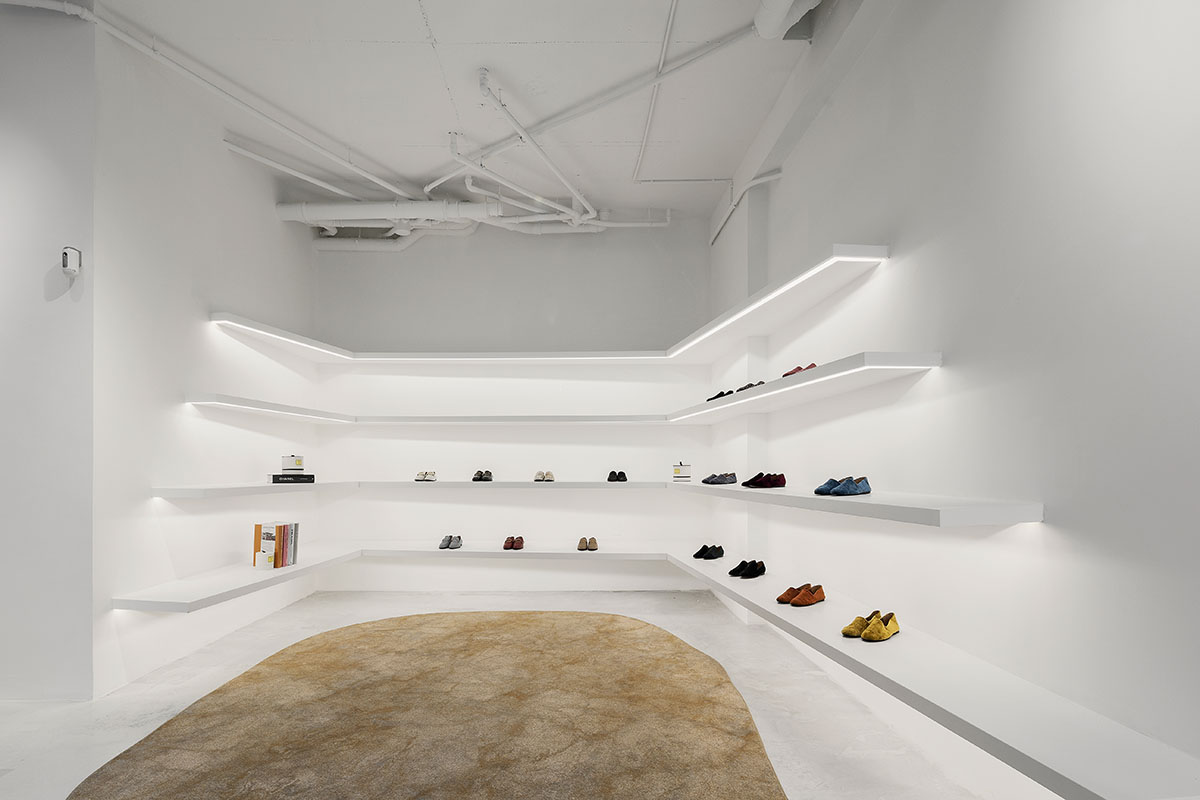
"We worked closely with the Lachoix team throughout each stage of the project: from the brainstorming about concepts and ideas stage to making drawings, choosing materials, and the painstaking execution of the project itself," said Atelier Holcnerova.
The studio's aim was to create a clean yet sophisticated contemporary space.
To achieve this, the team stripped the false ceiling and layers of paint to get down to the essence of the structure. Subsequently, they added some crucial elements to create the desired atmosphere.
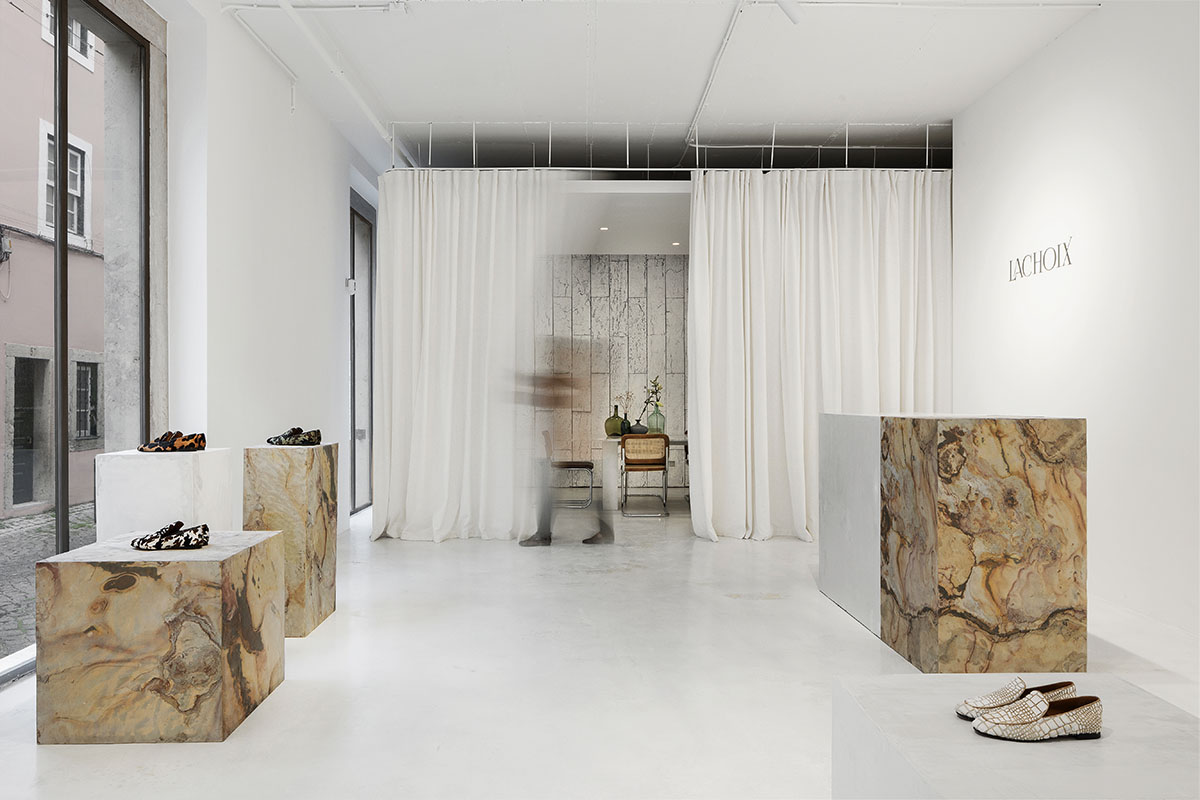
For instance, the studio decided to reuse cork material that was maintained in the original space. Later, the studio highlighted the beautiful texture of this natural material by painting it white and then used it to create an entire wall.
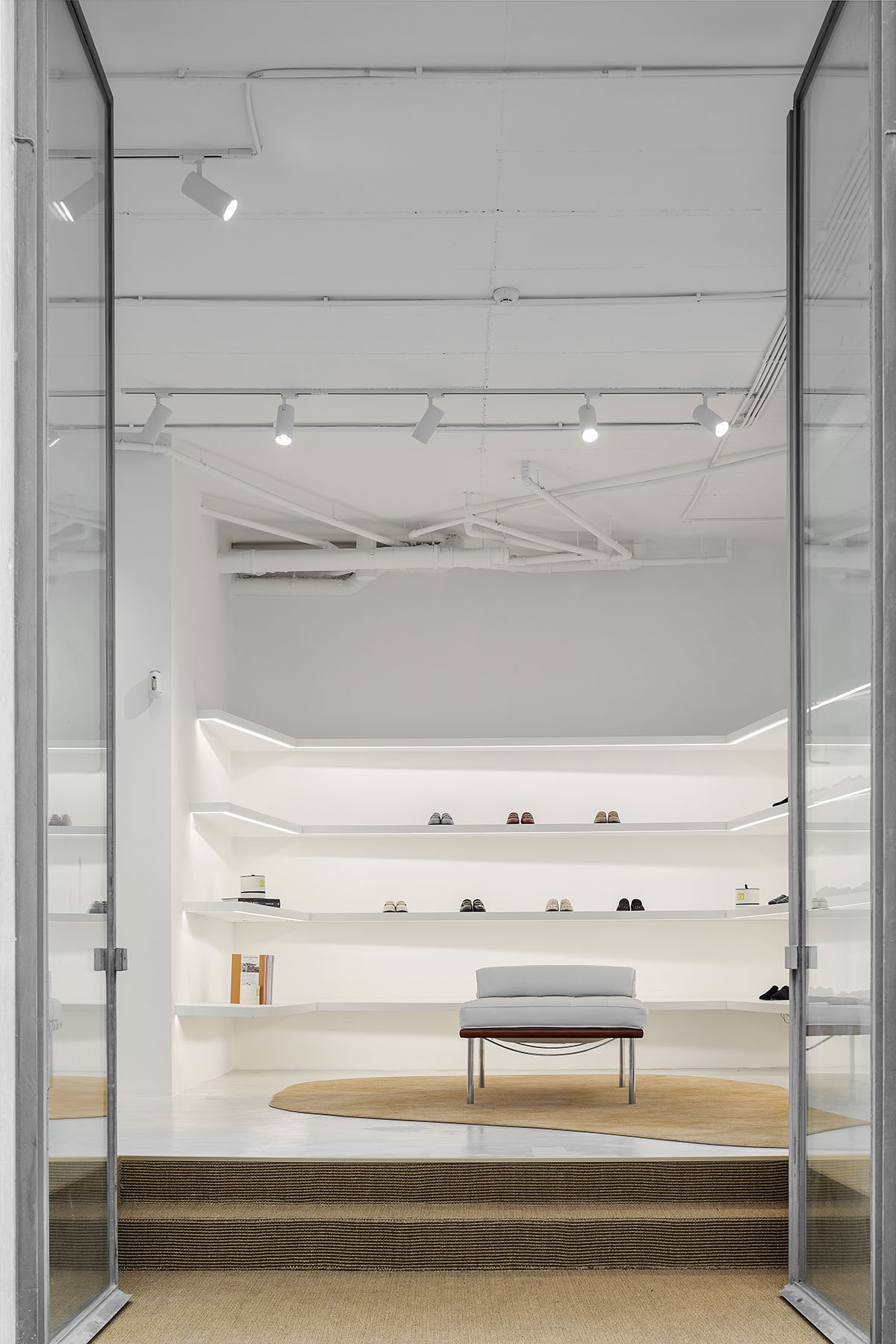
There are two carpets on the floor to trigger emotional experience and designed in a curvaceous form.
"The functional, rational one fills the entire entranceway and serves as a doormat," the studio added.
"The emotional one, which was designed from scratch by our atelier, is cloud-shaped and was inspired by the poetic movement of people contemplating their next pair of shoes."
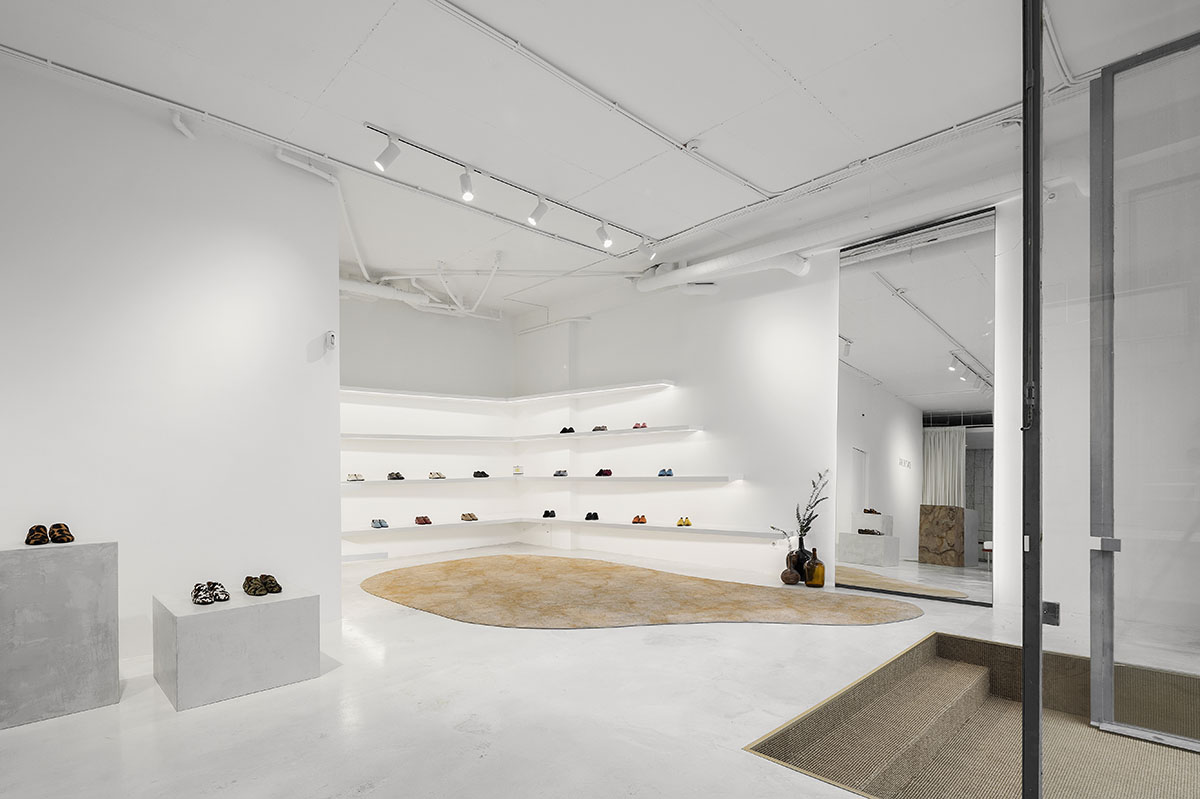
Another brownish display components, made of stone, are custom-made designed for the brand, which showcases the products.
For the stone components, the studio wanted to reflect the brand's love of nature prints. On the other side, white shelves seem to levitate in the air.
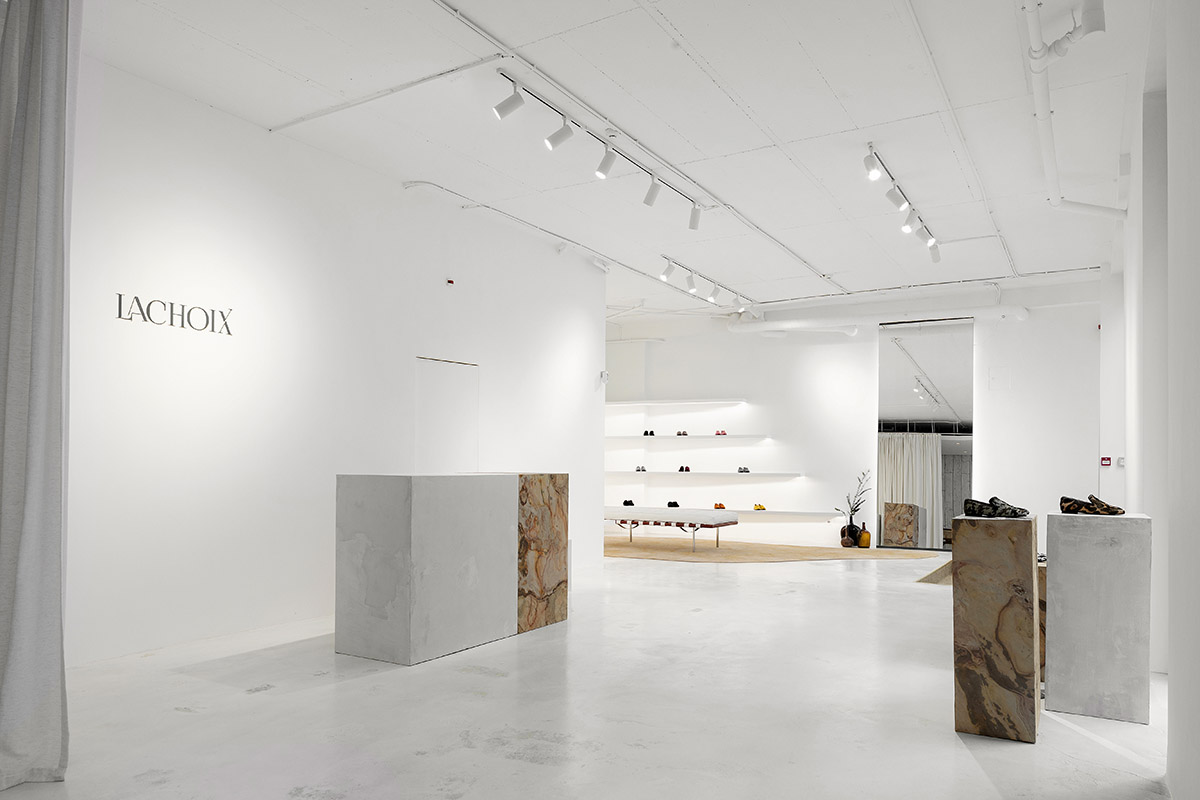
"The client required that their open-space concept store mutually functions as a display area and working space," the studio added.
To achieve this goal, the studio added a linen curtain as an element that serves both as a division and connection between the two zones.

The space acts entirely as an atelier and display area between weights, materials and textures. The harmony of balance between material and display stands out.

The studio also created a custom-made table from a slab of white marble and concrete legs.
For seating, they choose two icons of design: Mies Van der Rohe's daybed in white leather and Hungarian-born modernist architect and furniture designer Marcel Breuer's Cesca chairs.
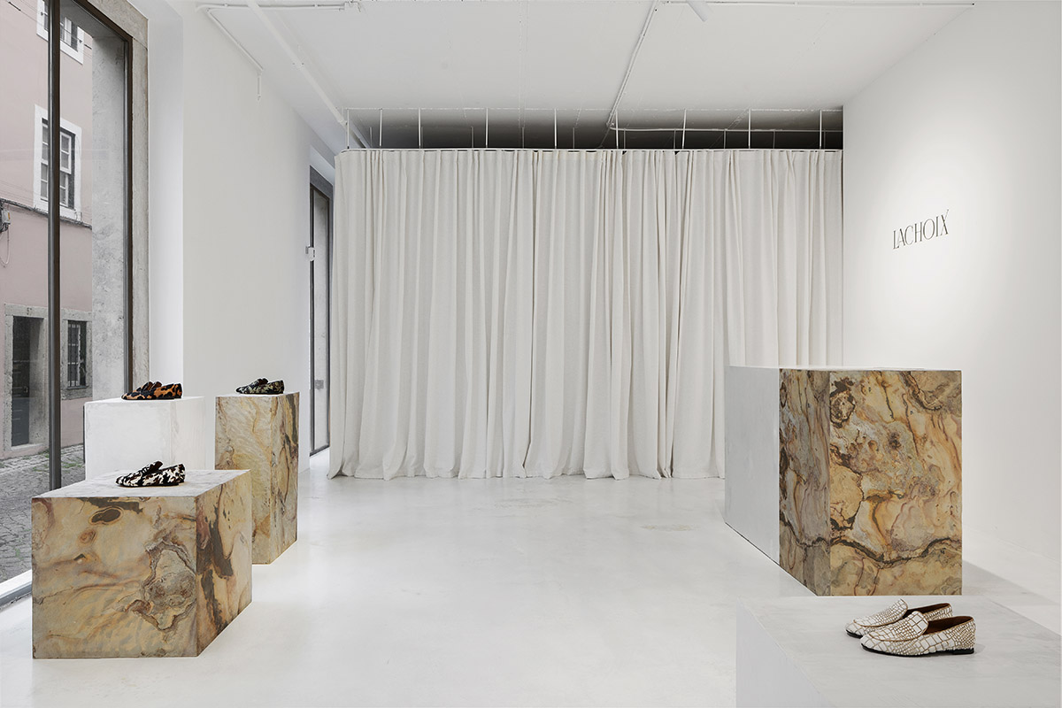
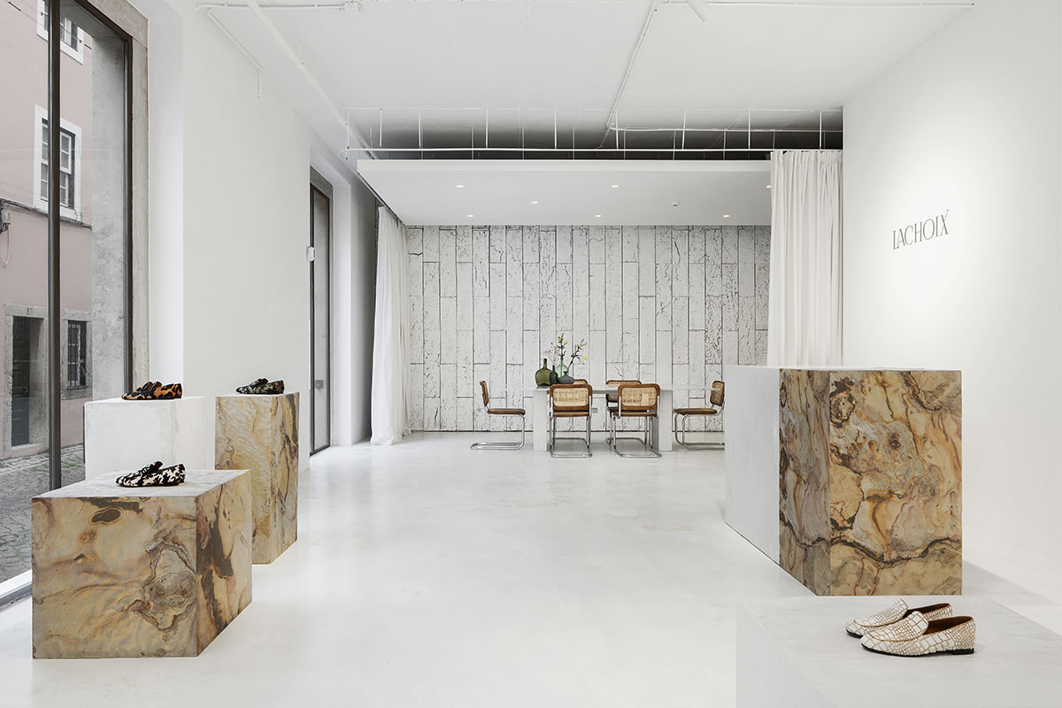
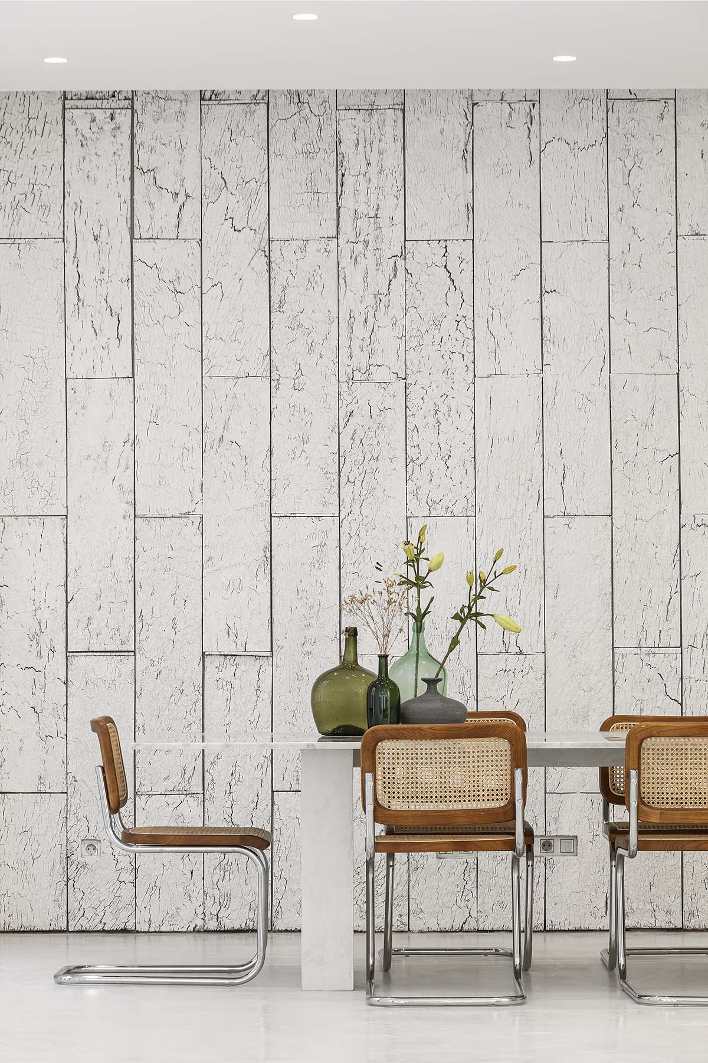
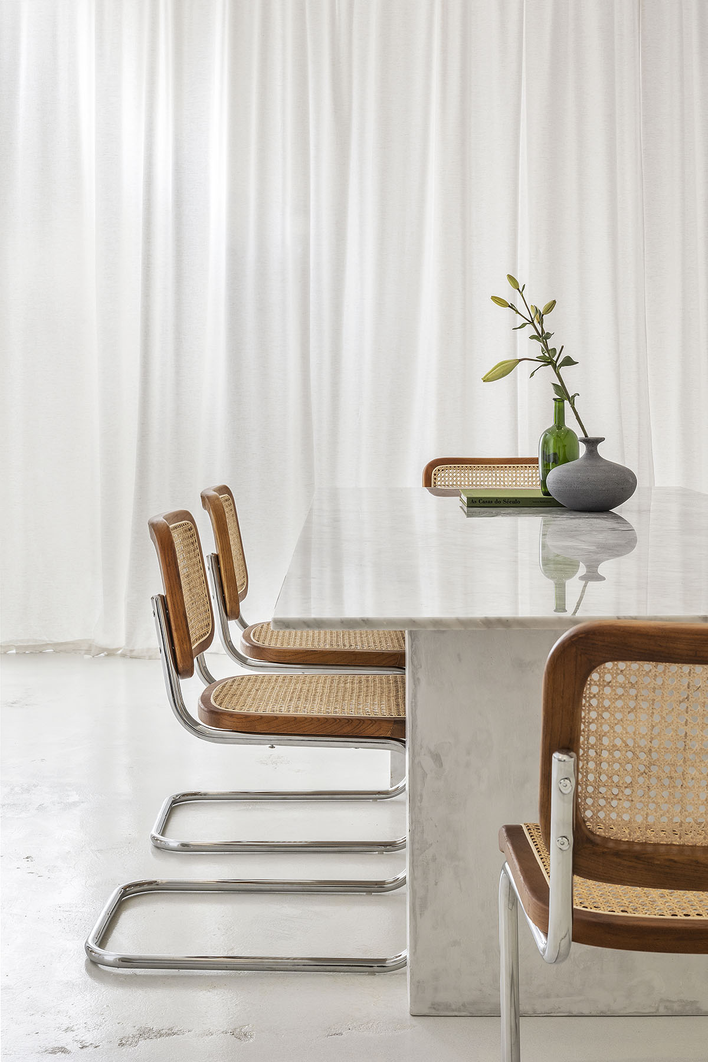
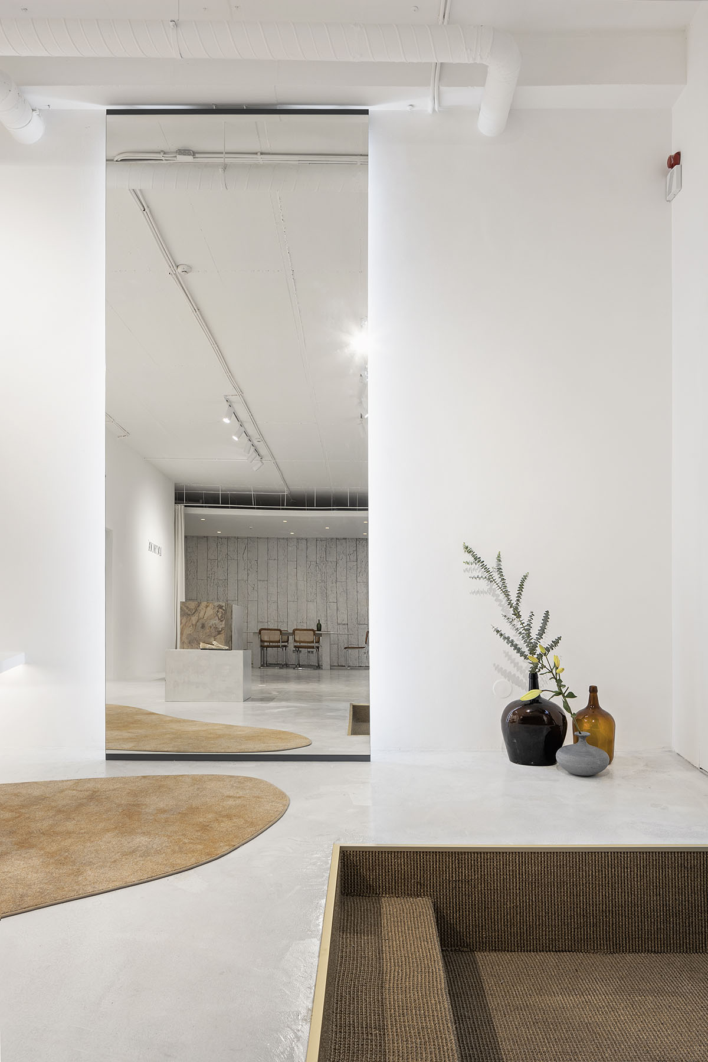
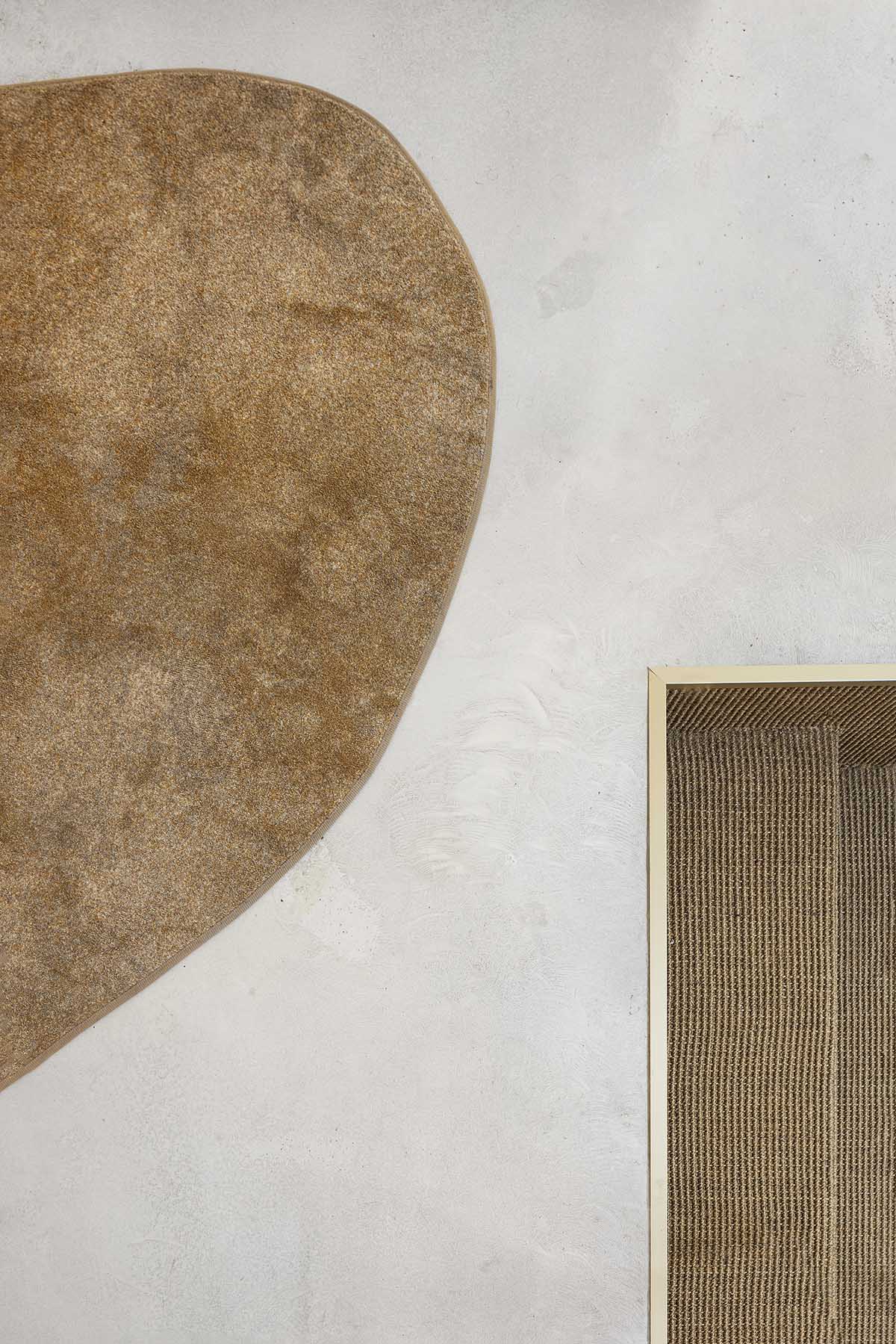
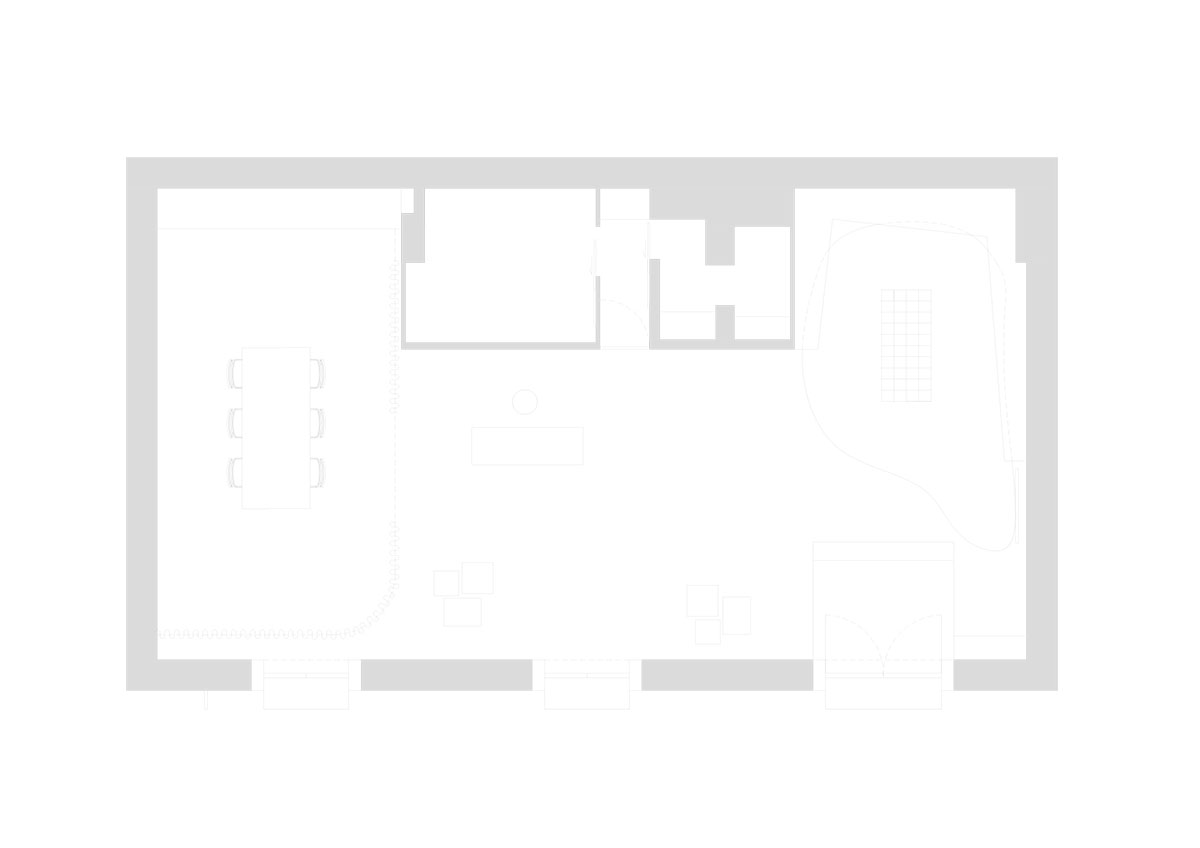
Floor plan

Section
Project facts
Project name: Lachoix Concept Store
Architects: Atelier Holcnerova
Lead Architects: Lenka Holcnerova
Location: Principe Real, Lisbon
Size: 130m2
Completion Year: 2022
Team: Amanda Goulard, Mariana Mota
Construction: Manuel N Moura, Pura Habilidade
All images © José Manuel Ferrão
All drawings © Atelier Holcnerova
> via Atelier Holcnerova
