Submitted by WA Contents
CHYBIK + KRISTOF wraps art gallery with shimmering and movable copper façade
Czech Republic Architecture News - Sep 01, 2022 - 16:09 2459 views
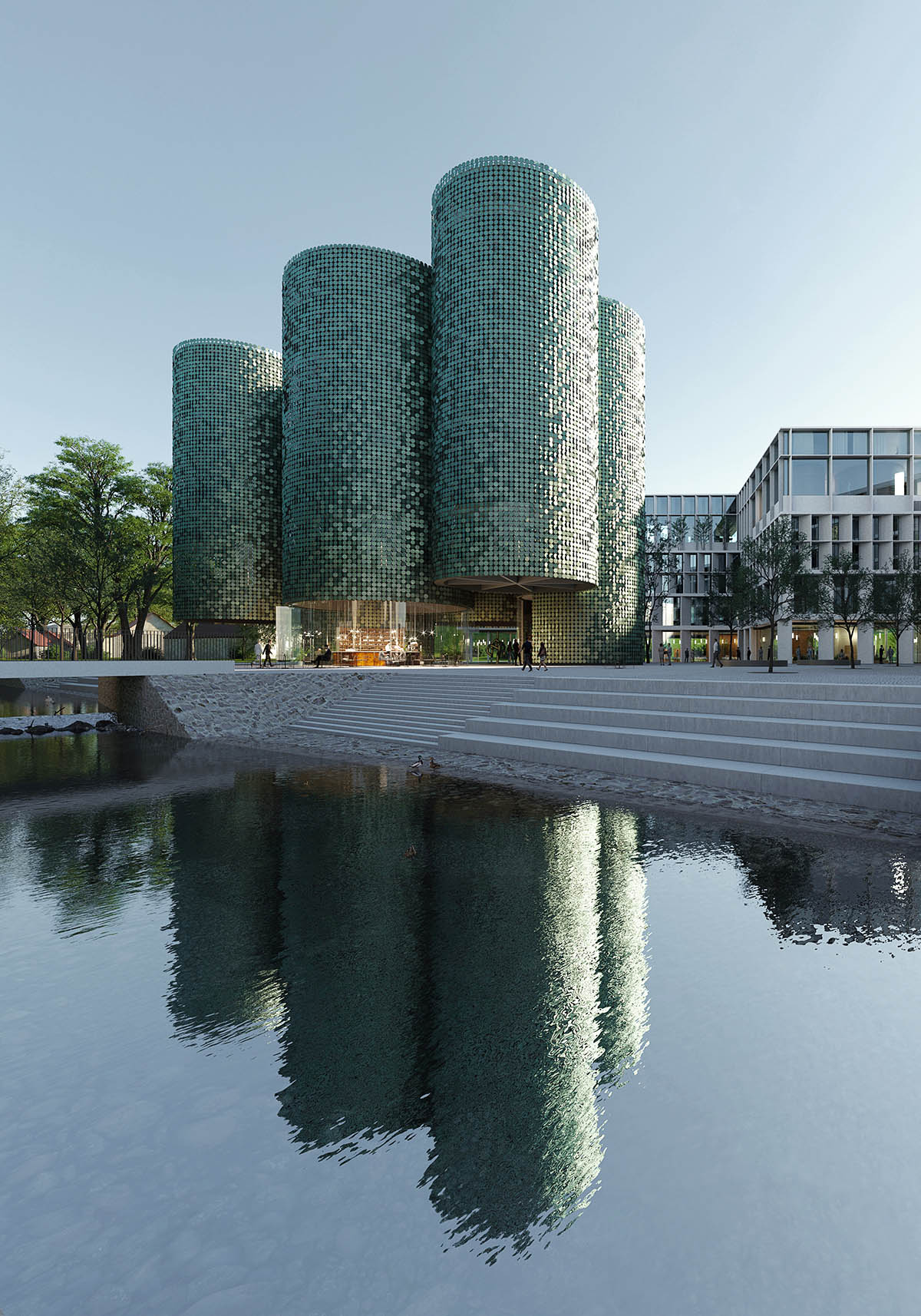
Czech architecture practice CHYBIK + KRISTOF has unveiled design for an art gallery wrapped by shimmering and movable copper façade.
In overall composition, six cylindrical volumes come together with a distinctive appearance and form an art gallery where each volume is dedicated to different exhibition rooms.
CHYBIK + KRISTOF is inspired by "the idea of vertical shafts plated with round copper facade segments" to create this landmark, aiming to have a significant impact on the urban structure.
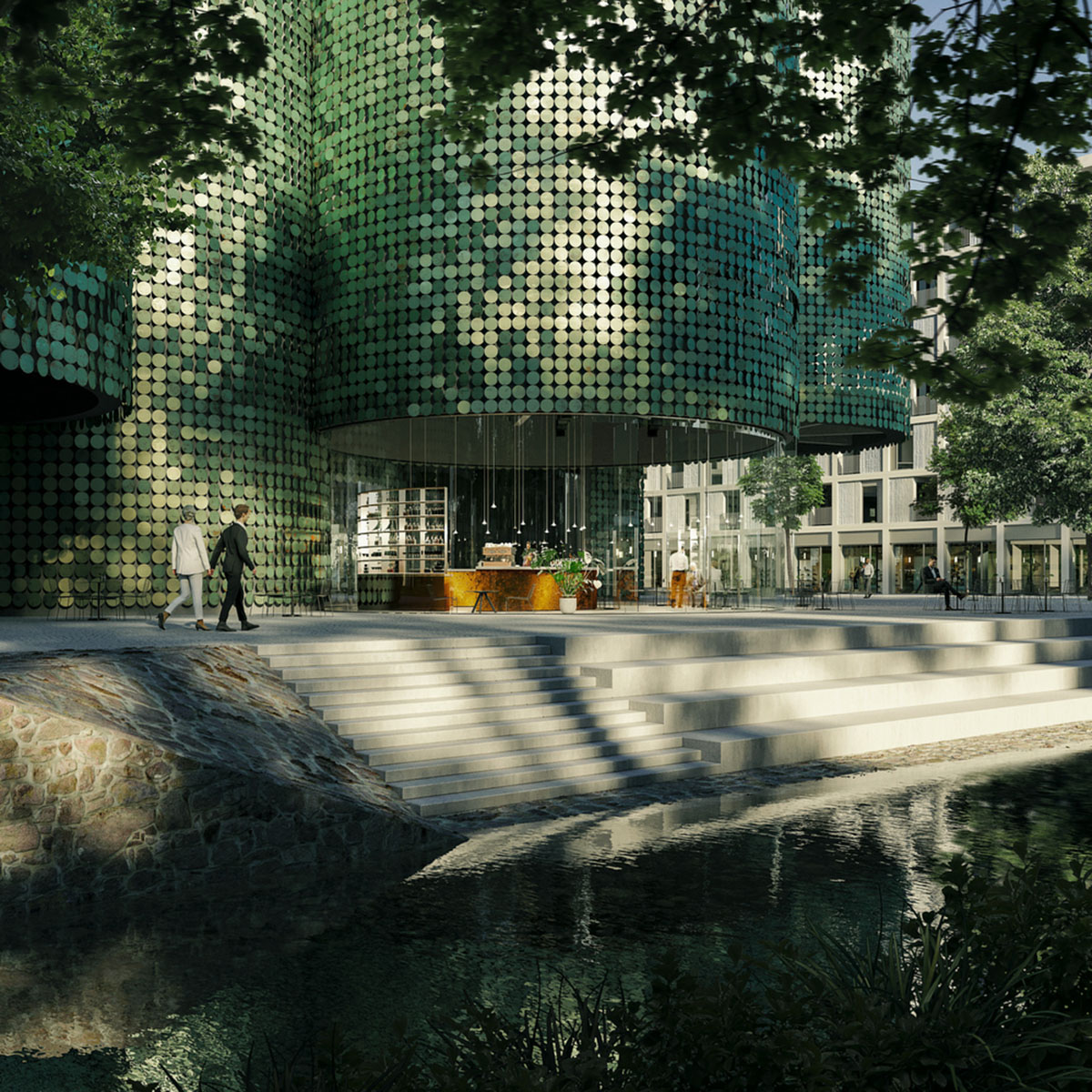
The project is situated in the central point of the new public square, near the meandering river bank with access to the water, on the direct pedestrian axis connecting two natural dominants of the city.
Consisting of newly applied function, the building becomes the heart of the development profoundly respecting the local history.
"In the past, the area was known for mining, smelting, and minting," said CHYBIK + KRISTOF.
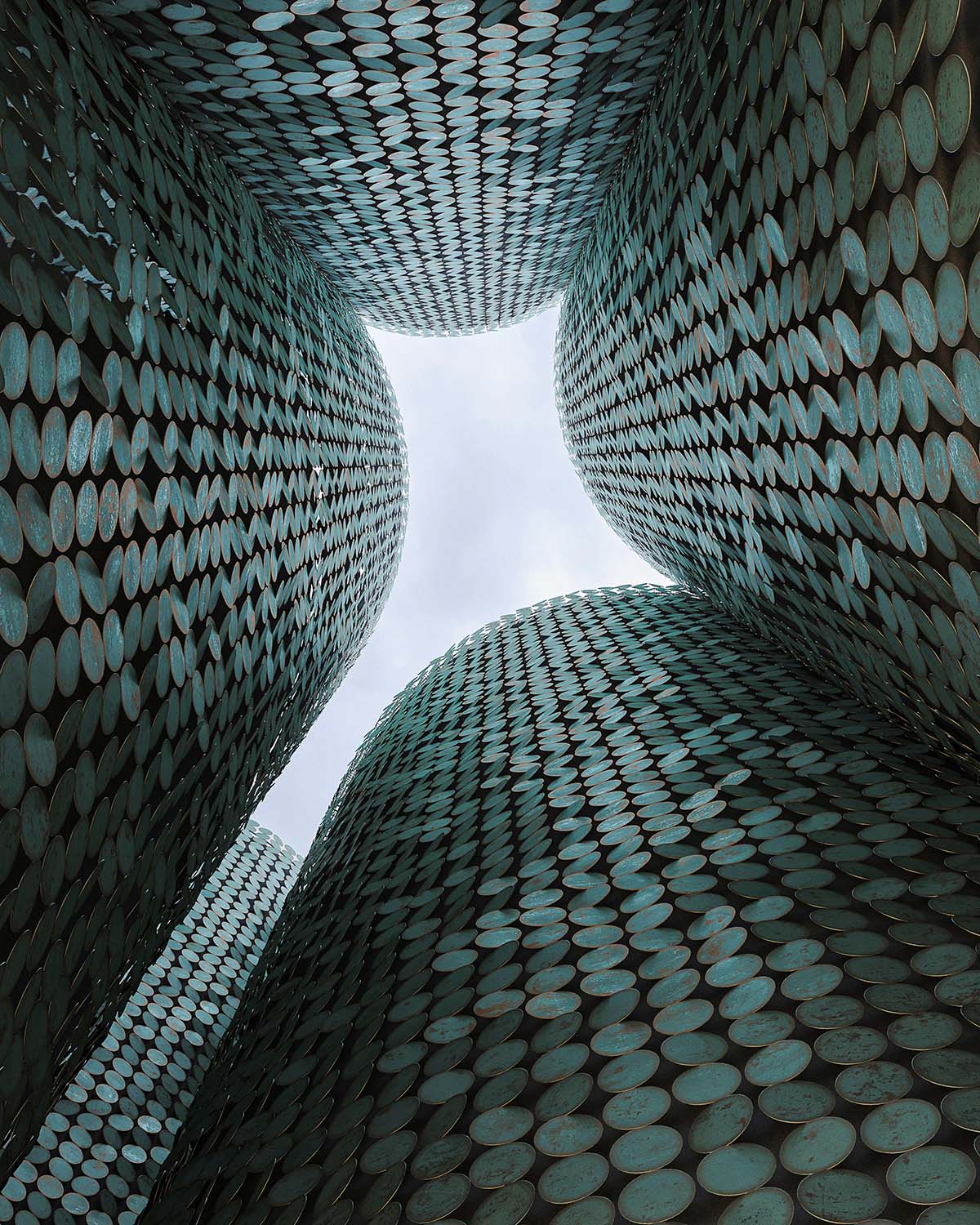
Five of the volumes are elevated from the ground and create a square and thus strongly connects the interior of the building with the public space. The gallery is placed on the edge of the green area, opening it formally like a gate. The rooftops are accessible allowing visitors to admire the surrounding landscapes.
According to the studio, "simplicity and subtleness of the circular exhibition spaces magnify the aesthetical capacity of the artworks."
Each volume has skylights to provide diffused and soft light to the exhibition rooms, which are supported by the side openings in the lower rooms.
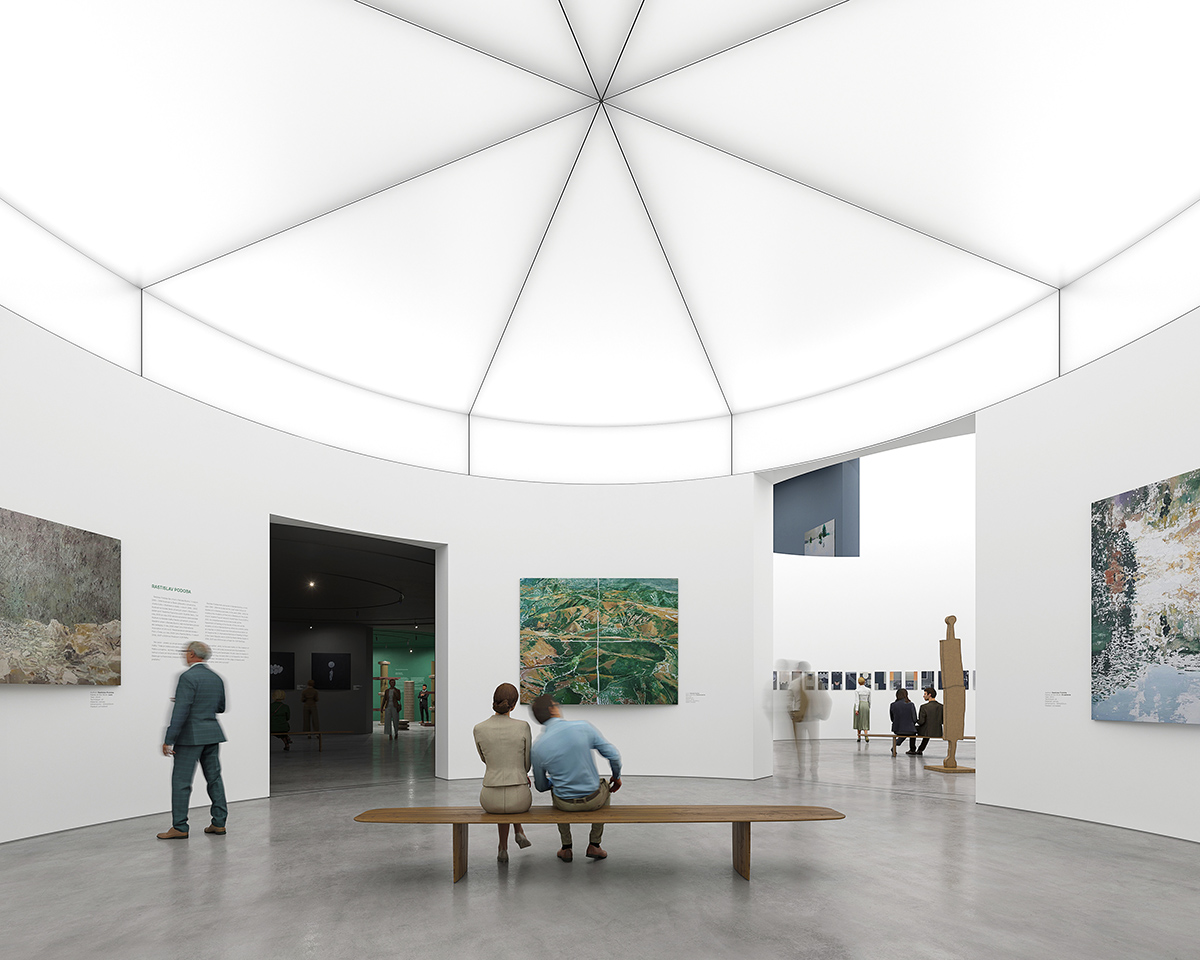
Flexibility is derived from the fluid form of the plan which allows flexible distribution. The art spaces are seamlessly merging with the offices. Looped room connections naturally shape the clear transitions between the spaces.
Material choice becomes an important element of design since it also raises the perception of the building. The studio preferred to use shimmering, movable copper elements to contribute dynamics to the facade.
"The choice of the material adds lively character to it - as material ages change its properties", as the studio emphasized.
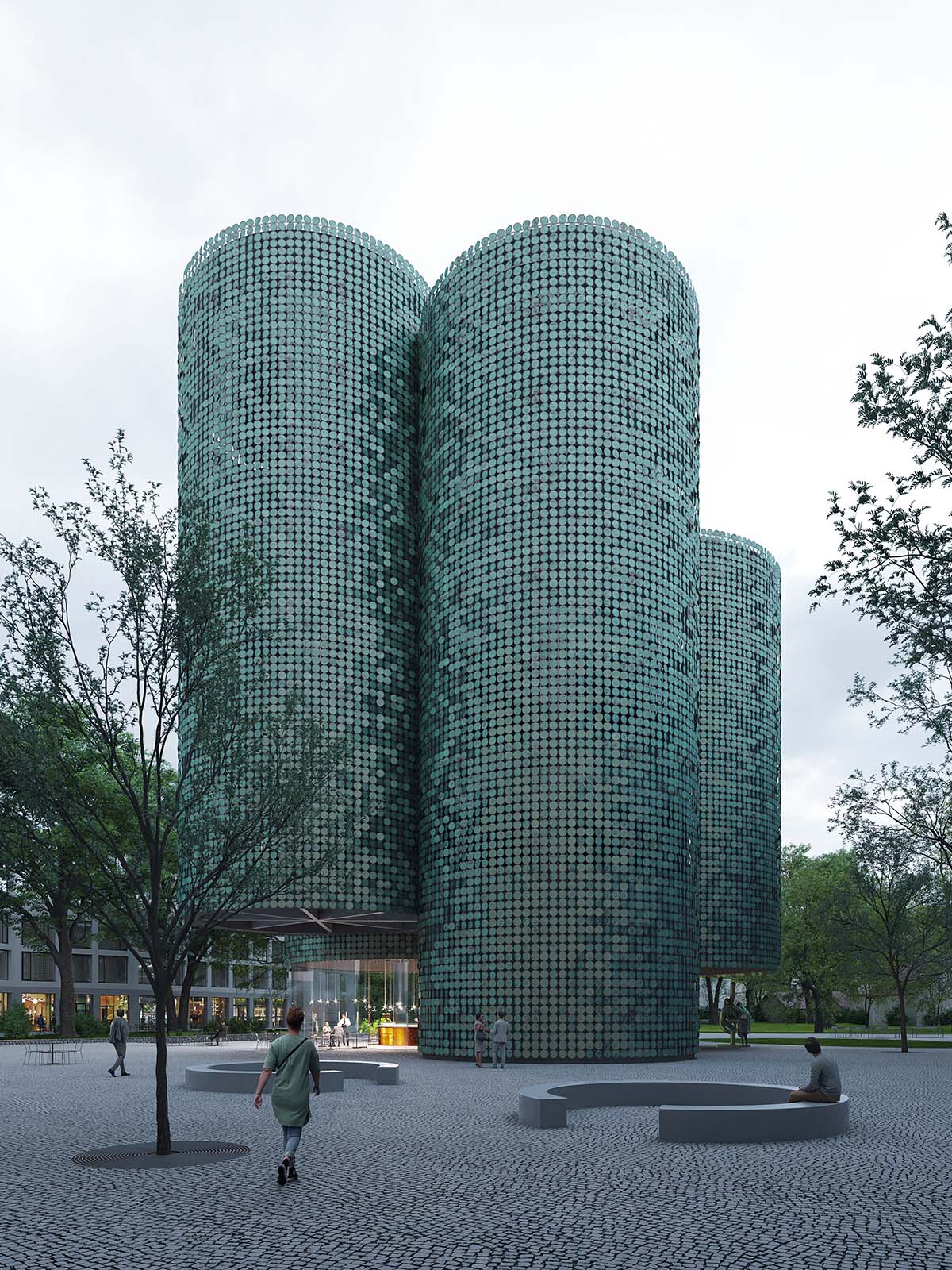
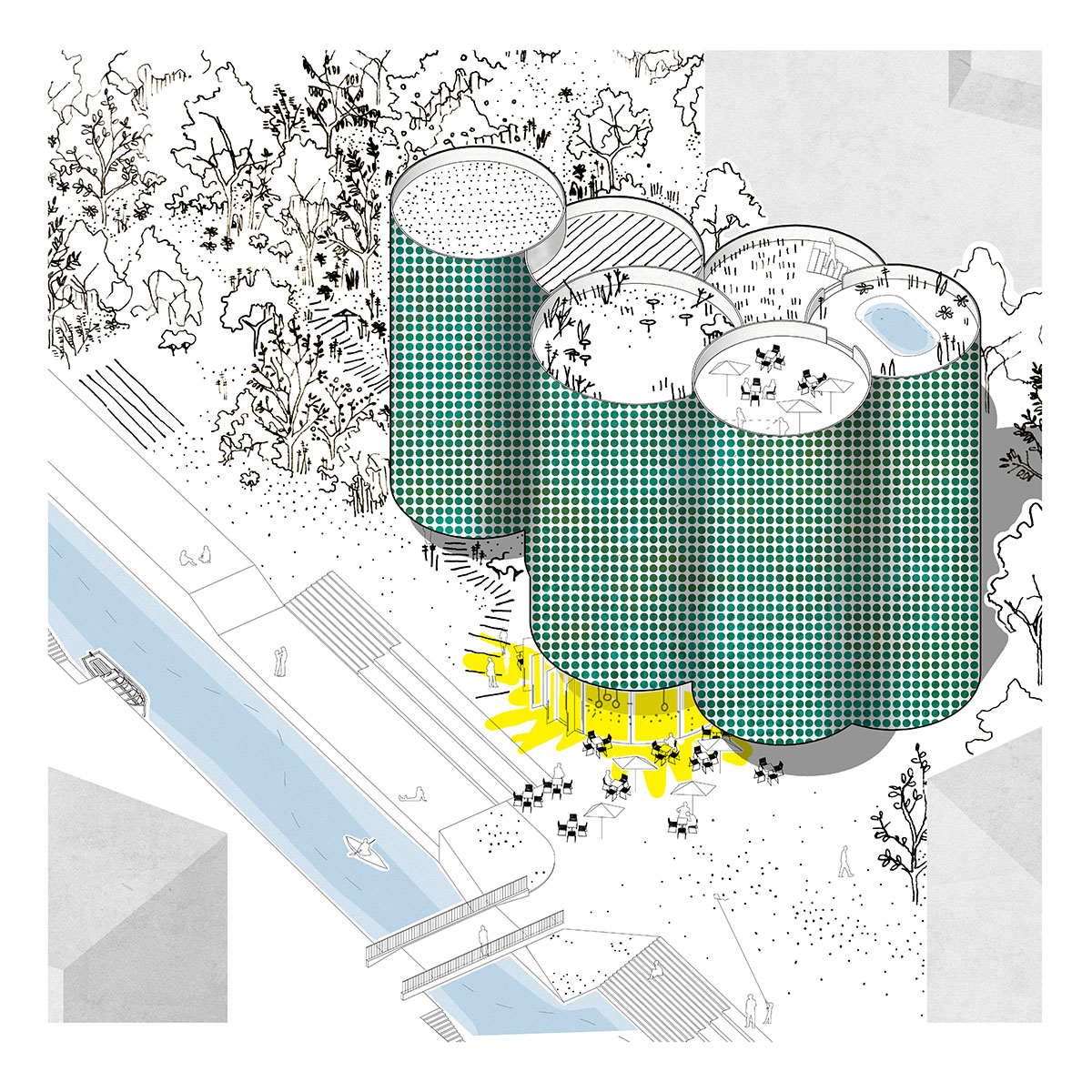
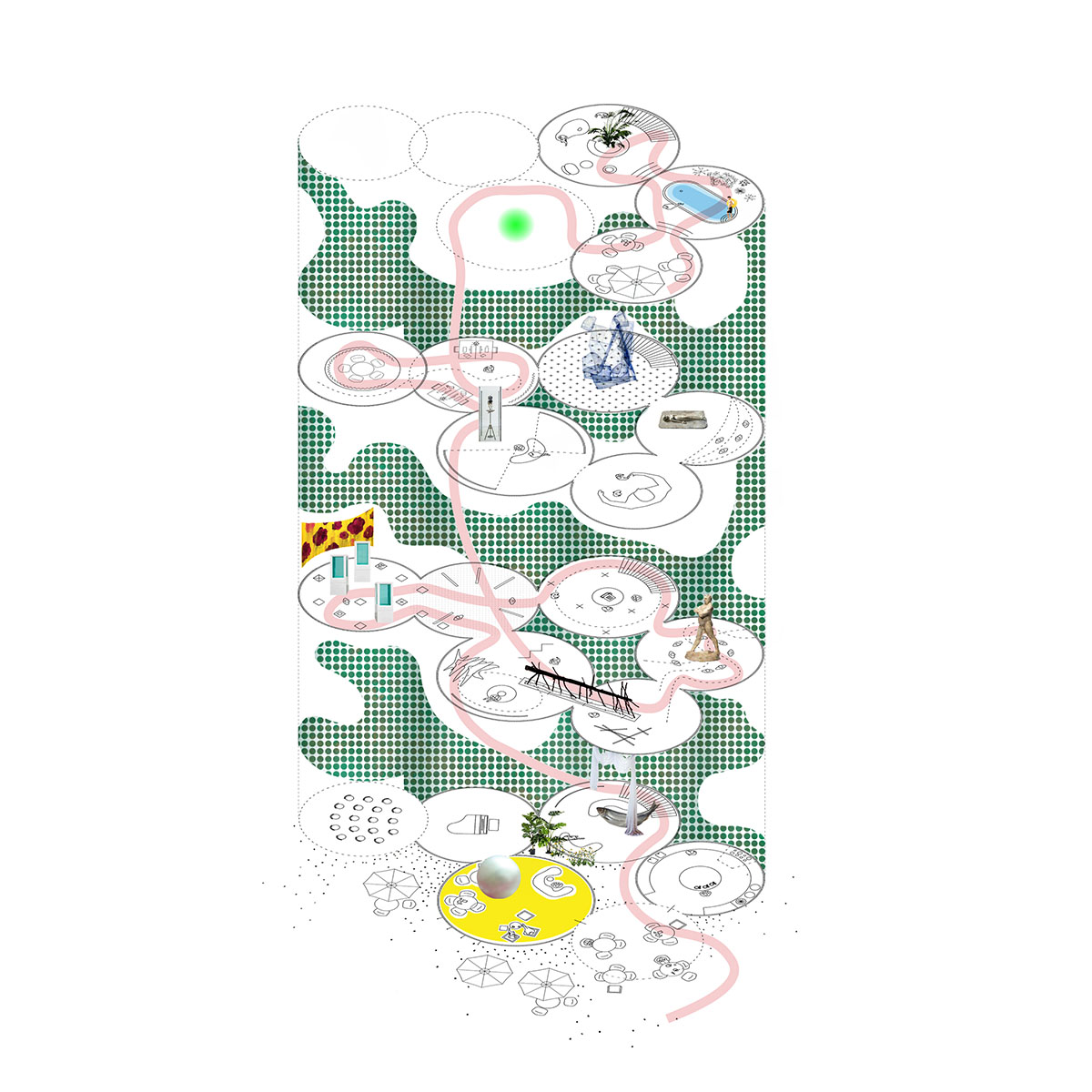
CHYBIK + KRISTOF and Skanska are currently working on the transformation of former sugar factory into a new mixed-use residential development on the outskirts of Prague, Czech Republic.
The studio is also working on a multipurpose skyscraper in the heart of Ostrava’s city center in the Czech Republic.
CHYBIK + KRISTOF is an architecture and urban design practice founded in 2010 by Ondrej Chybik and Michal Kristof. The firm operates with over 50 international team members and has offices in Prague, Brno and Bratislava.
Project facts
Year: 2020
Size: 660 m2
Status: conceptual project
Architects: Chybik+Kristof
Project team: Ondřej Chybík, Michal Krištof, Peter Chaban Ján Kohút
Illustrations: Hanna Hajda
Interior render paintings: Rastislav Podoba
All renderings © monolot
All drawings © CHYBIK + KRISTOF
> via CHYBIK + KRISTOF
