Submitted by WA Contents
Warm colors are harmonized with floating linear elements in Towpath Shop by Studio GIMGEOSIL
Korea, South Architecture News - Oct 05, 2021 - 11:47 3590 views
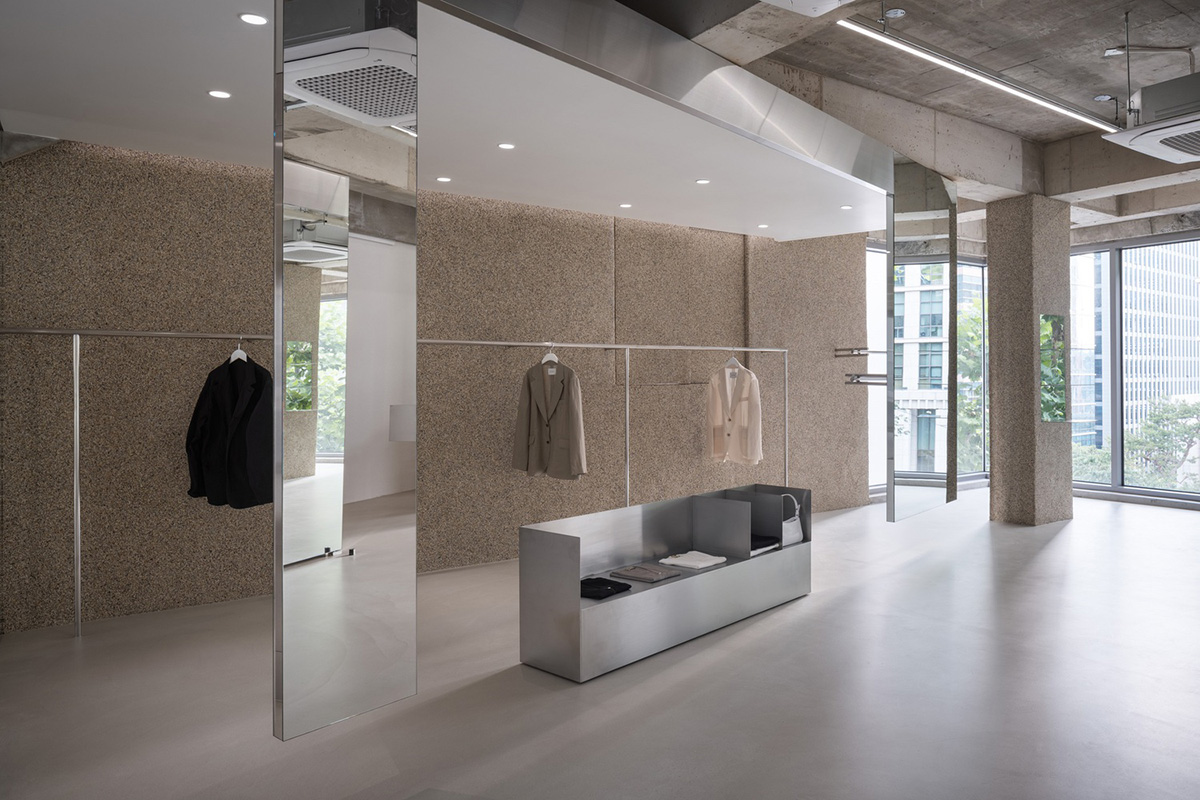
Korean architecture practice Studio GIMGEOSIL has combined warm color palette with floating linear elements to emphasize openness in the interior of a shop in Yongsan-gu, South Korea.
Called Towpath Shop, the 78-square-metre shop is conceived as an experience-based store and offers a fluid movement for its customers, while keeping a warm atmosphere with powder-colored textures and mirrored surfaces.
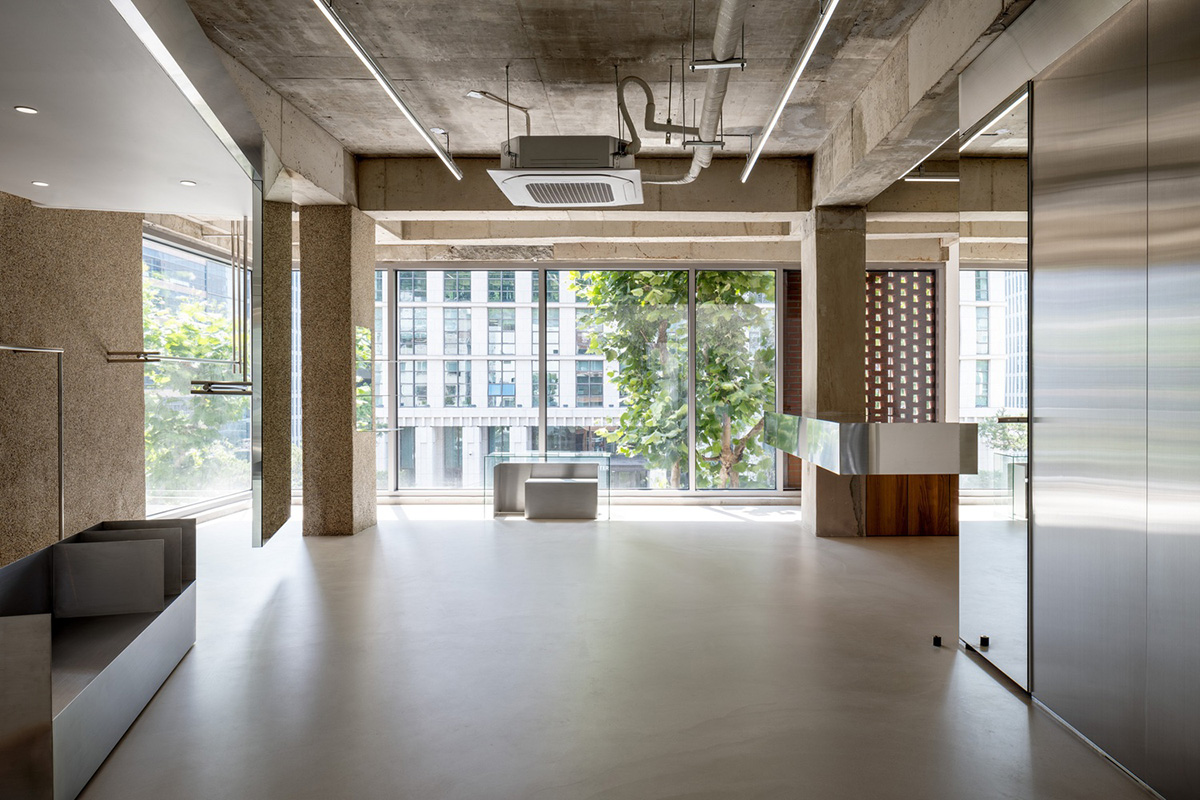
The project started with the concept of openness between the indoor and outdoor by creating large clear openings which enable an easy view of the interior just as the greenery is taken in by the clients.
Drawn on a simple layout, the structural framework is blended with mirrored shelves, displaying shelves and wooden elements in the heart of the store.
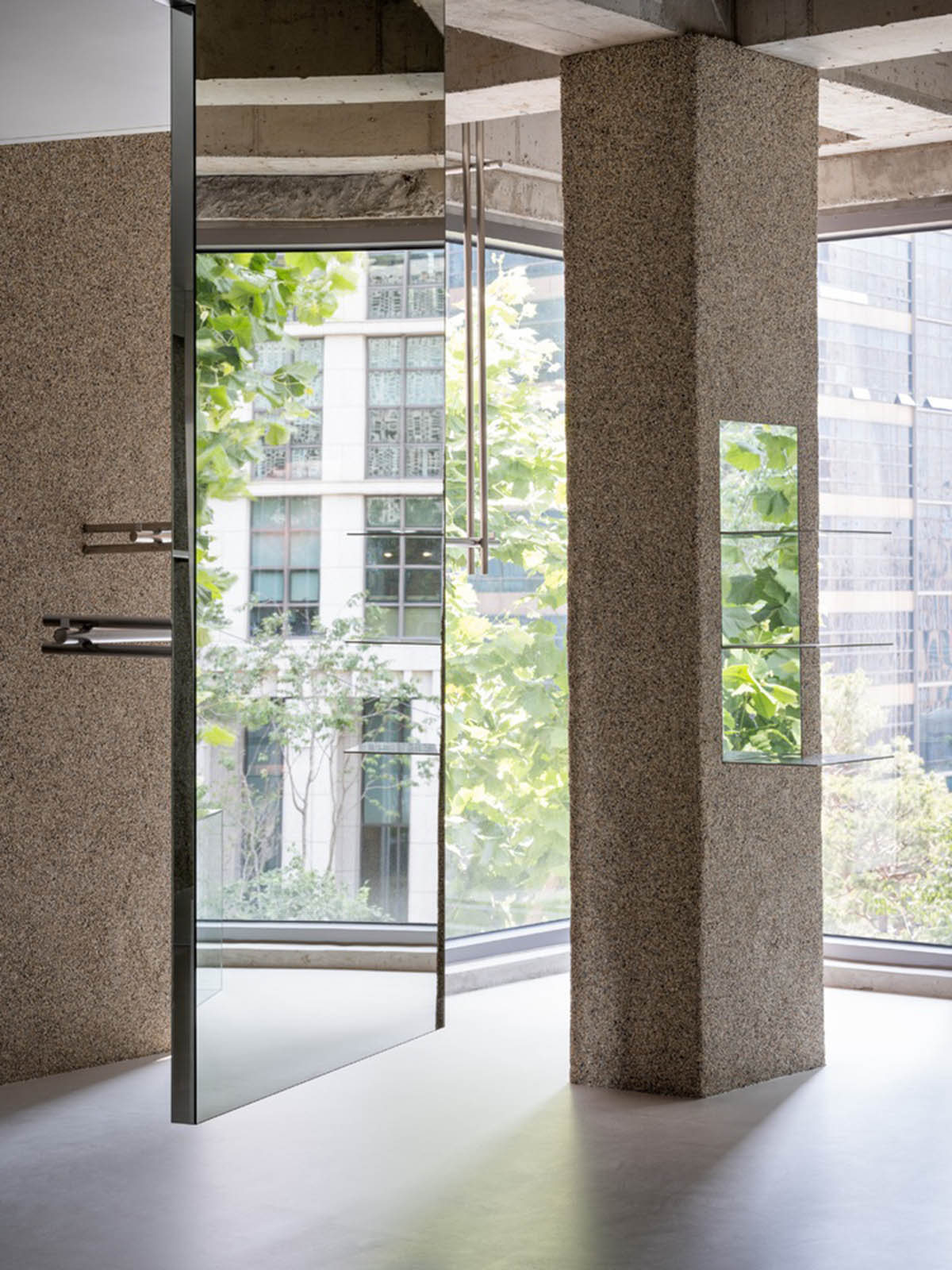
The studio transforms the exterior foliage of the building into the interior spaces, such as the mirrored surfaces of the interior display setup, rendering a relaxing and intemporal sense within.
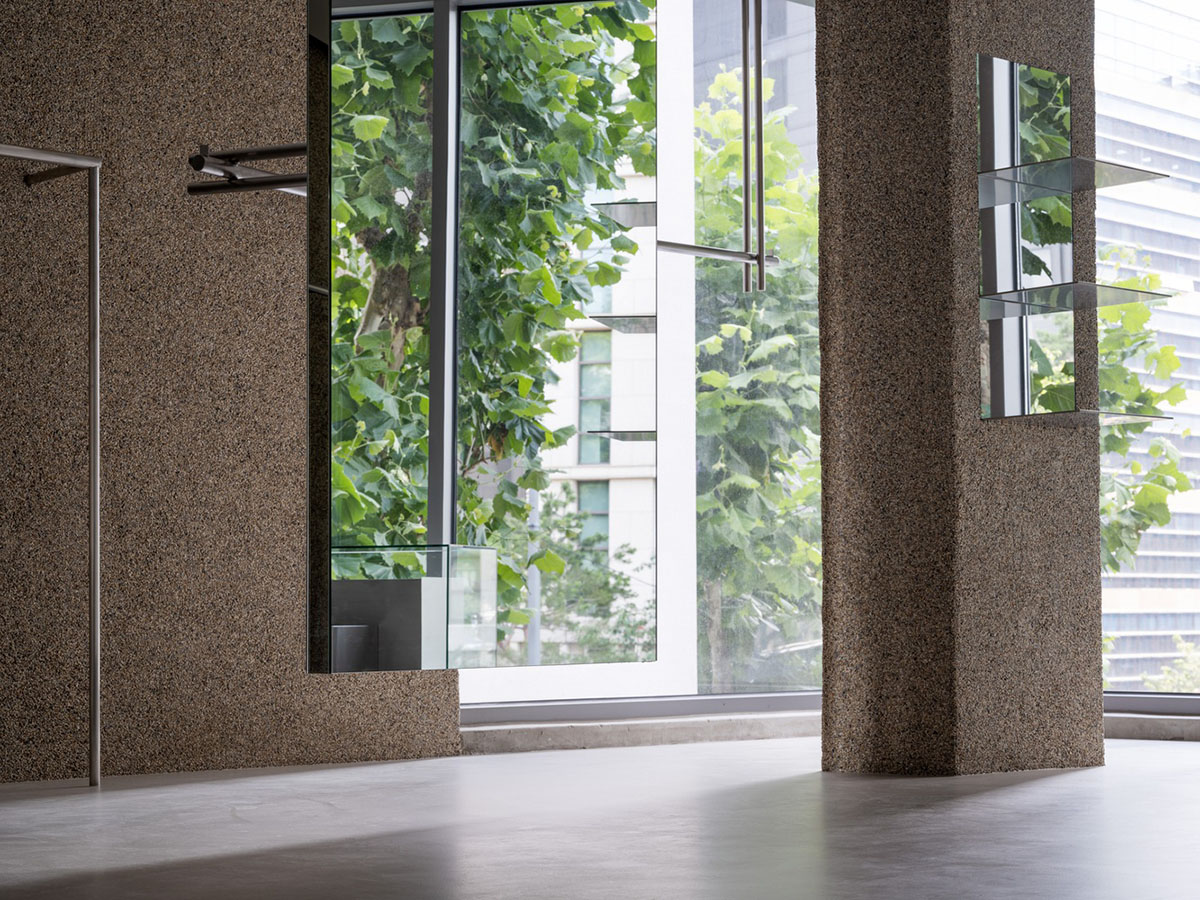
They use spatial elements but in indicative way, with the floating linear items leading the eyesight towards the open sigh of the exterior.
Inside, the aim of the project is to create a specific balance between the horizontal and vertical lines, which are highlighted through different materials or finishing incorporation.
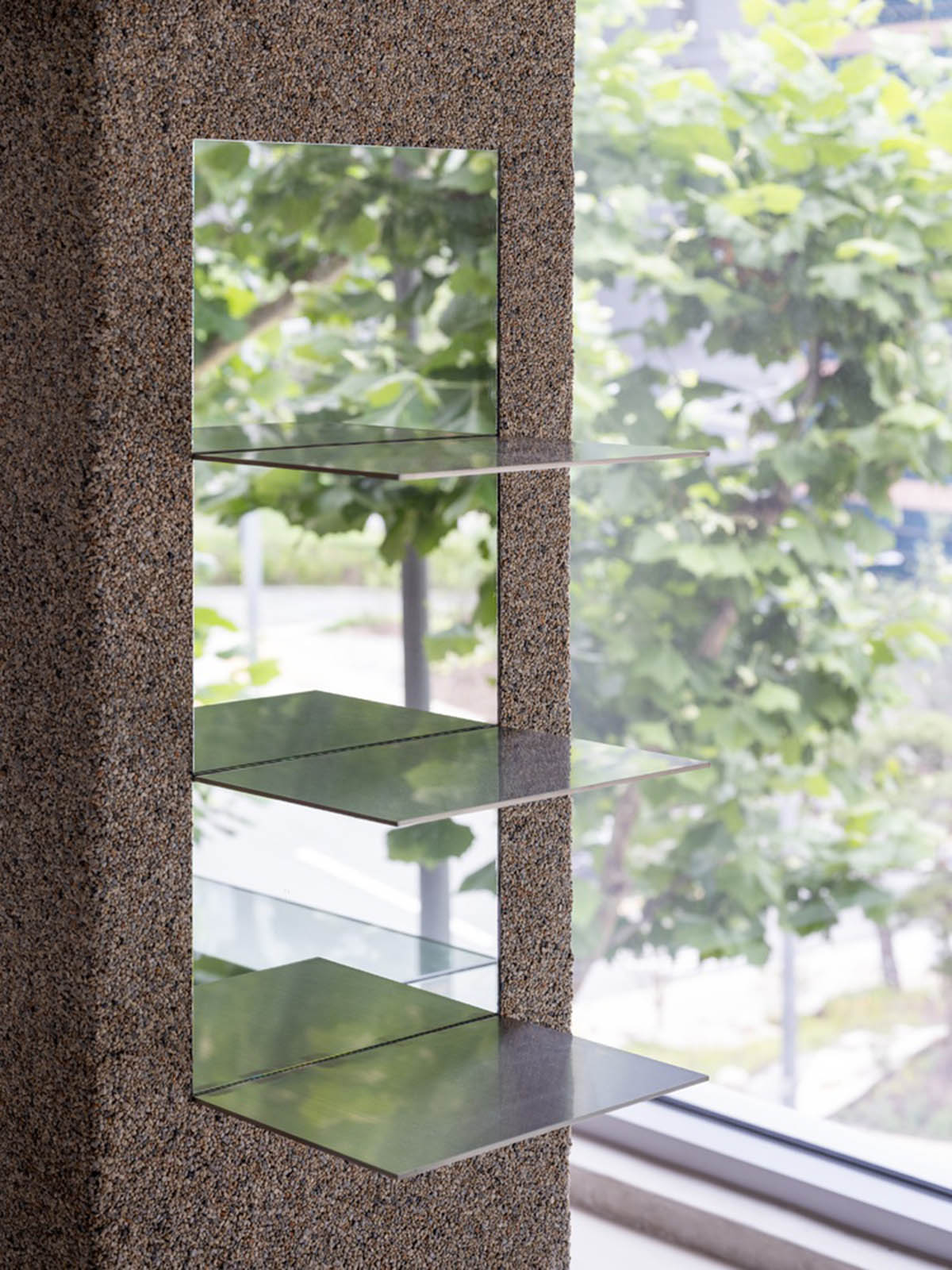
The balance is emphasized with the choice of warm and cold materials just as the intertwining of the built-in and the flexible furniture. Each area is distinct remains interconnected to the rest through the reflections and intentional parallel lines through the wall and ceilings.
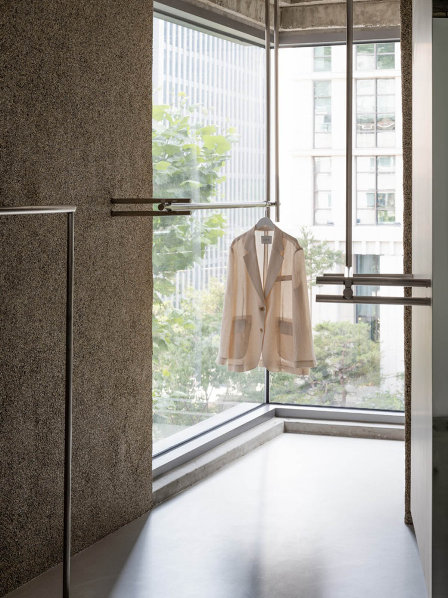
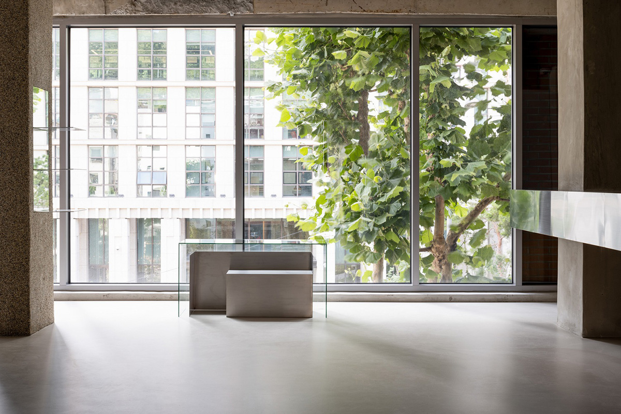
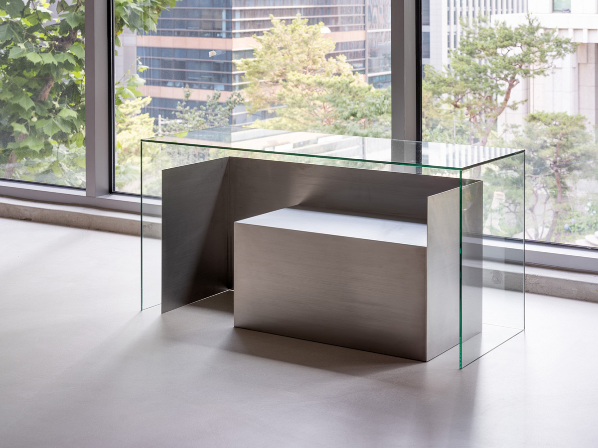
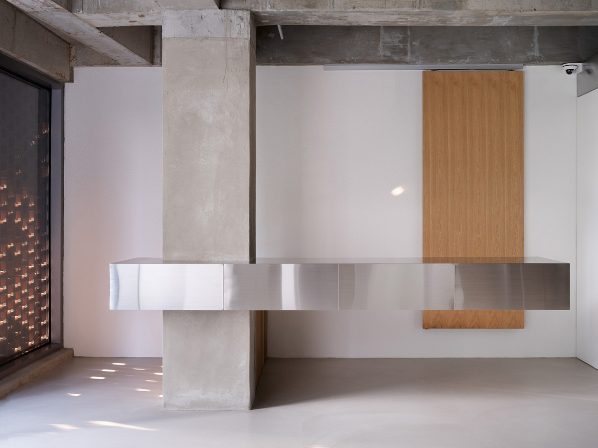
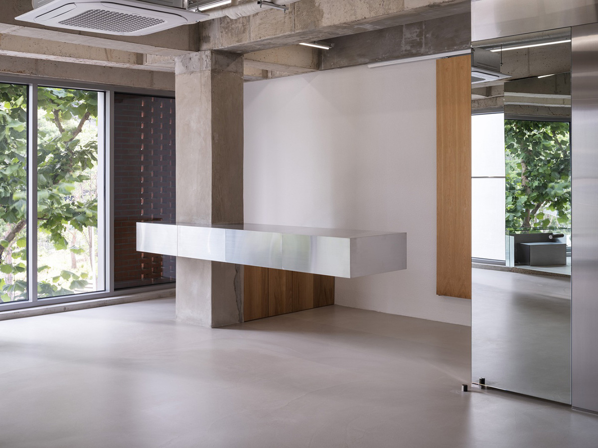
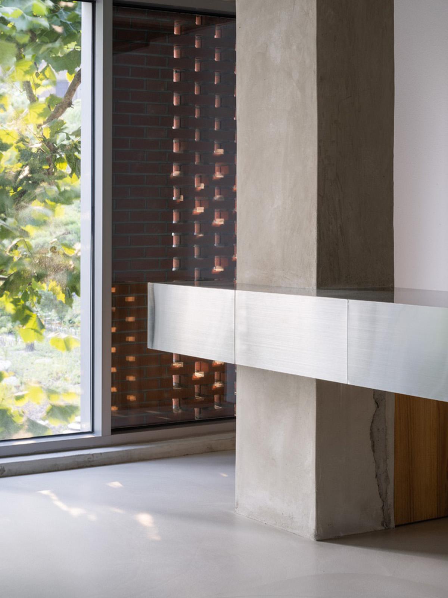
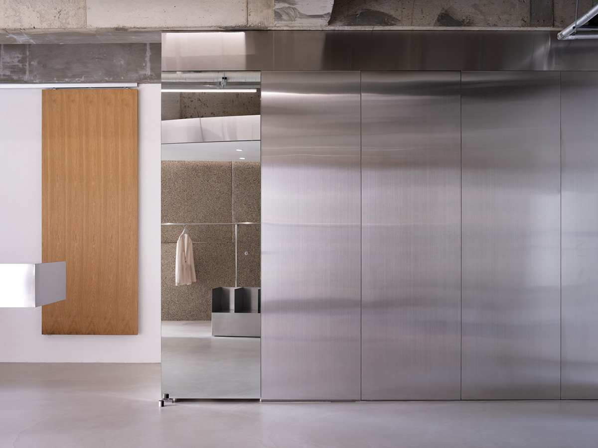
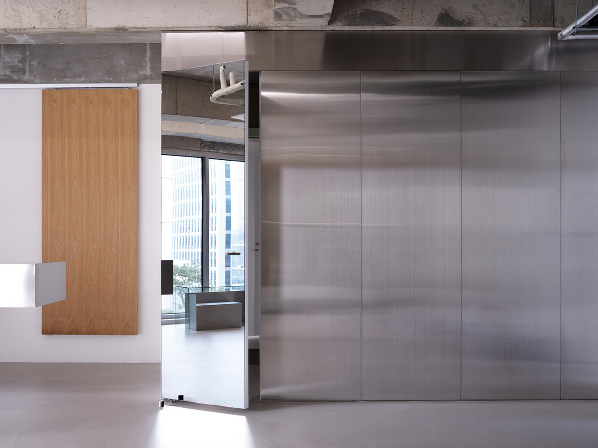
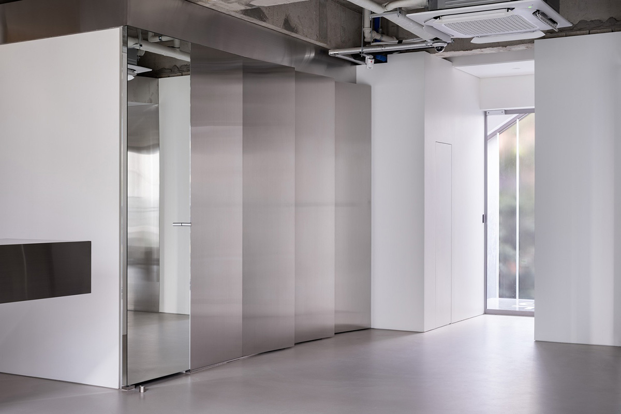
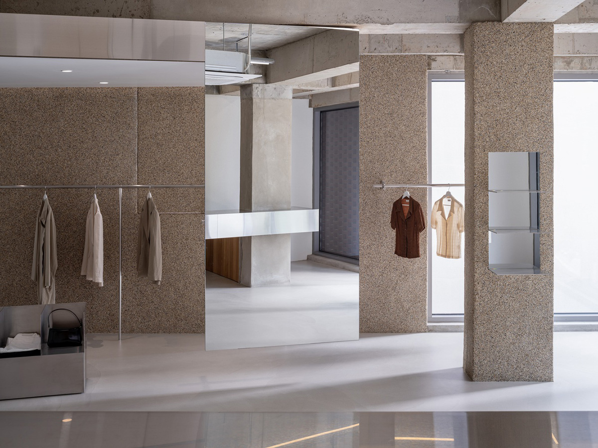
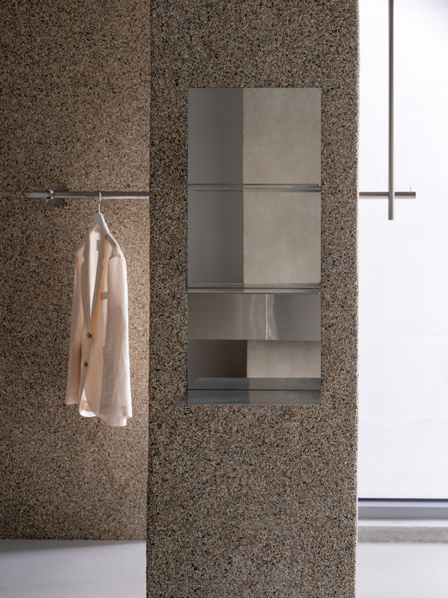
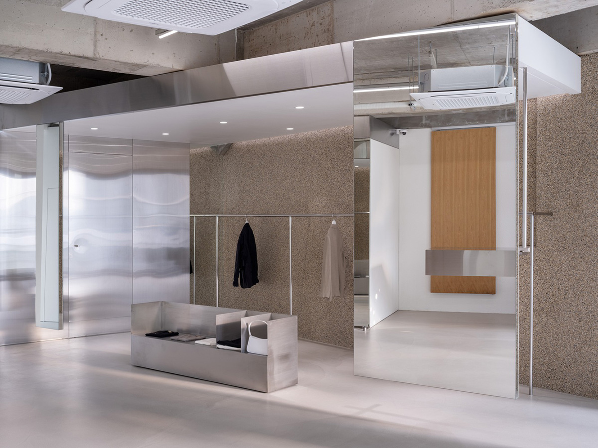
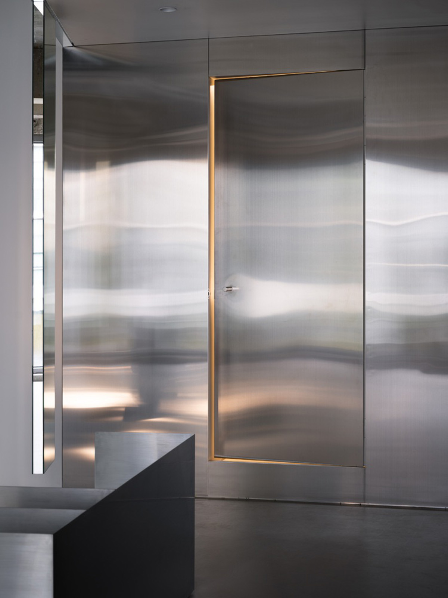
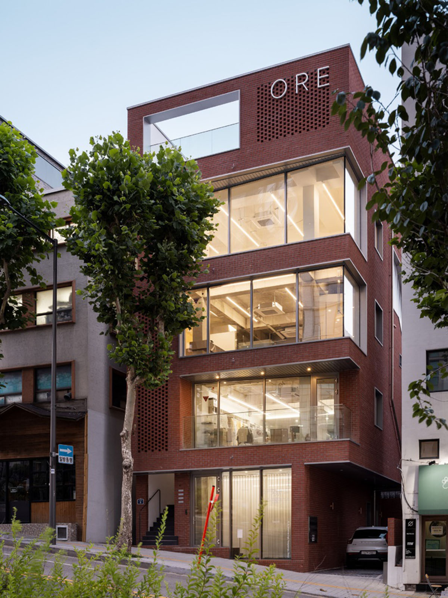
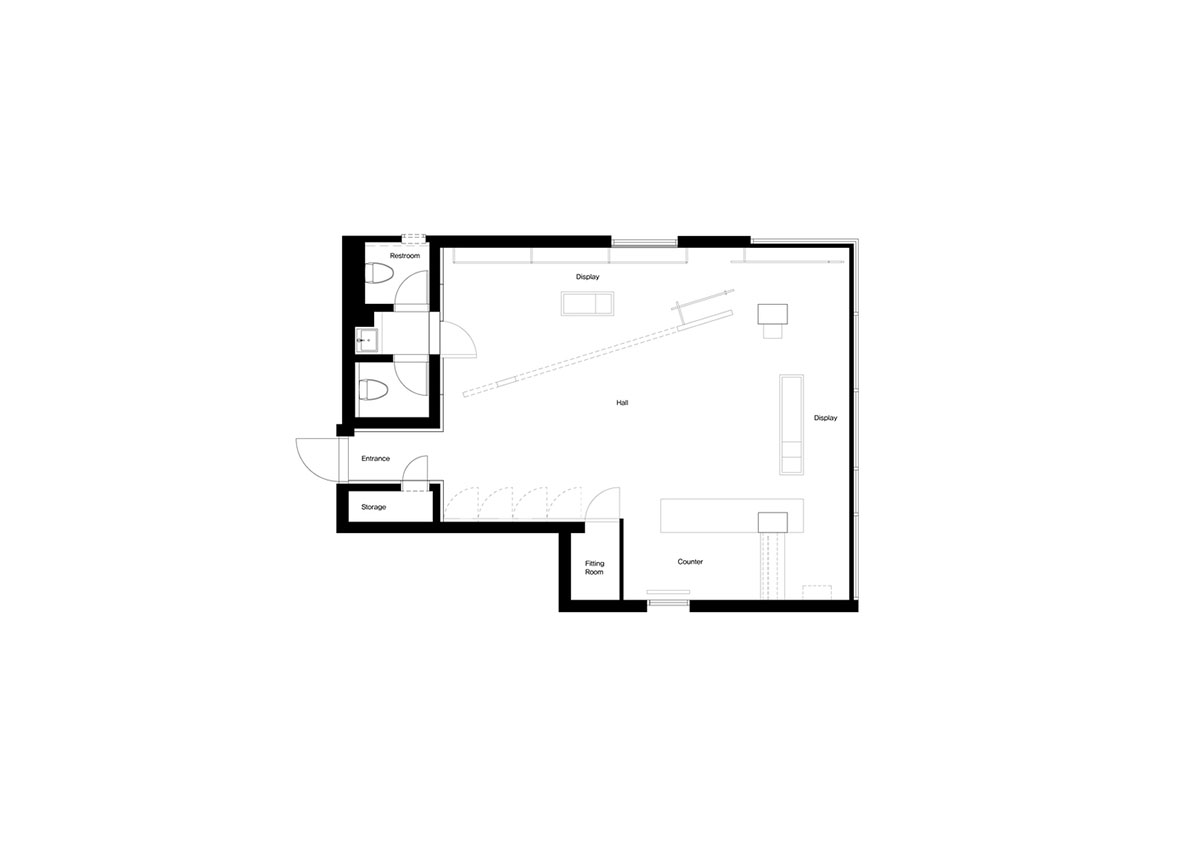
Floor plan
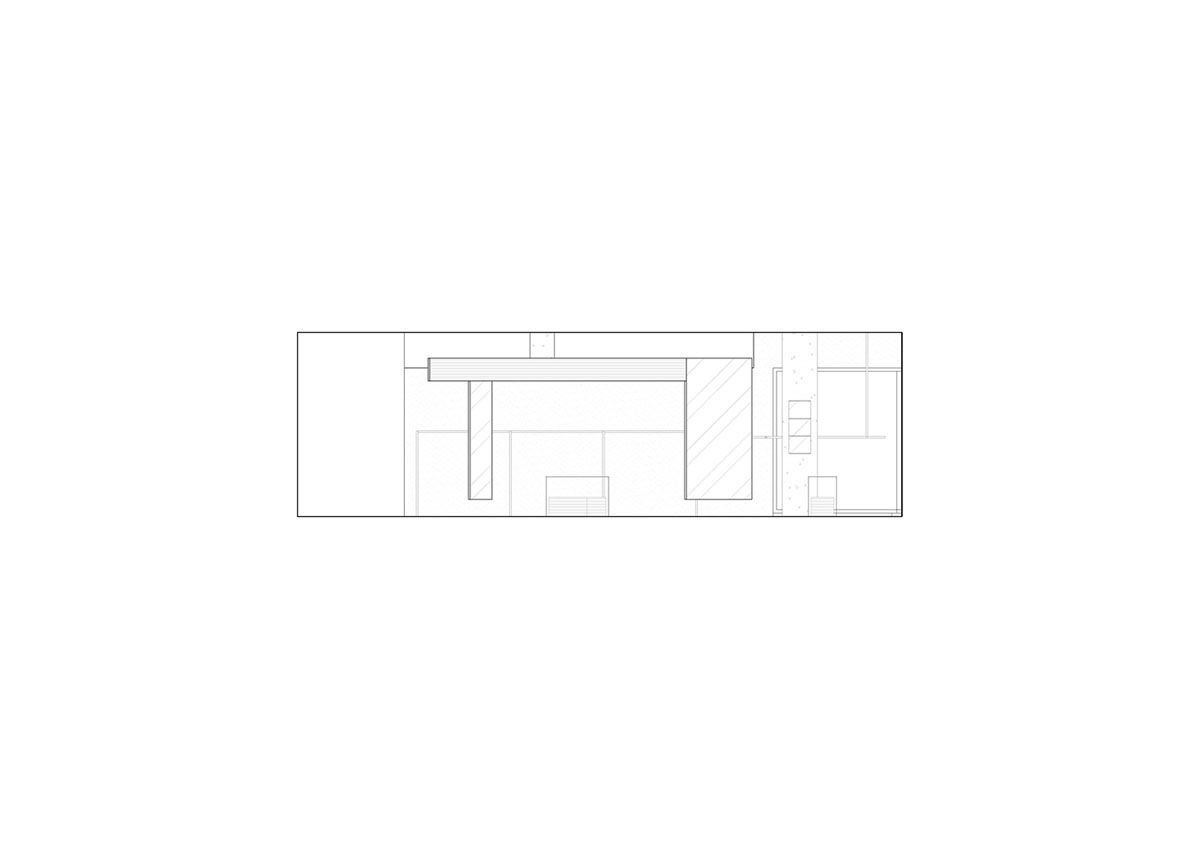
Right interior elevation
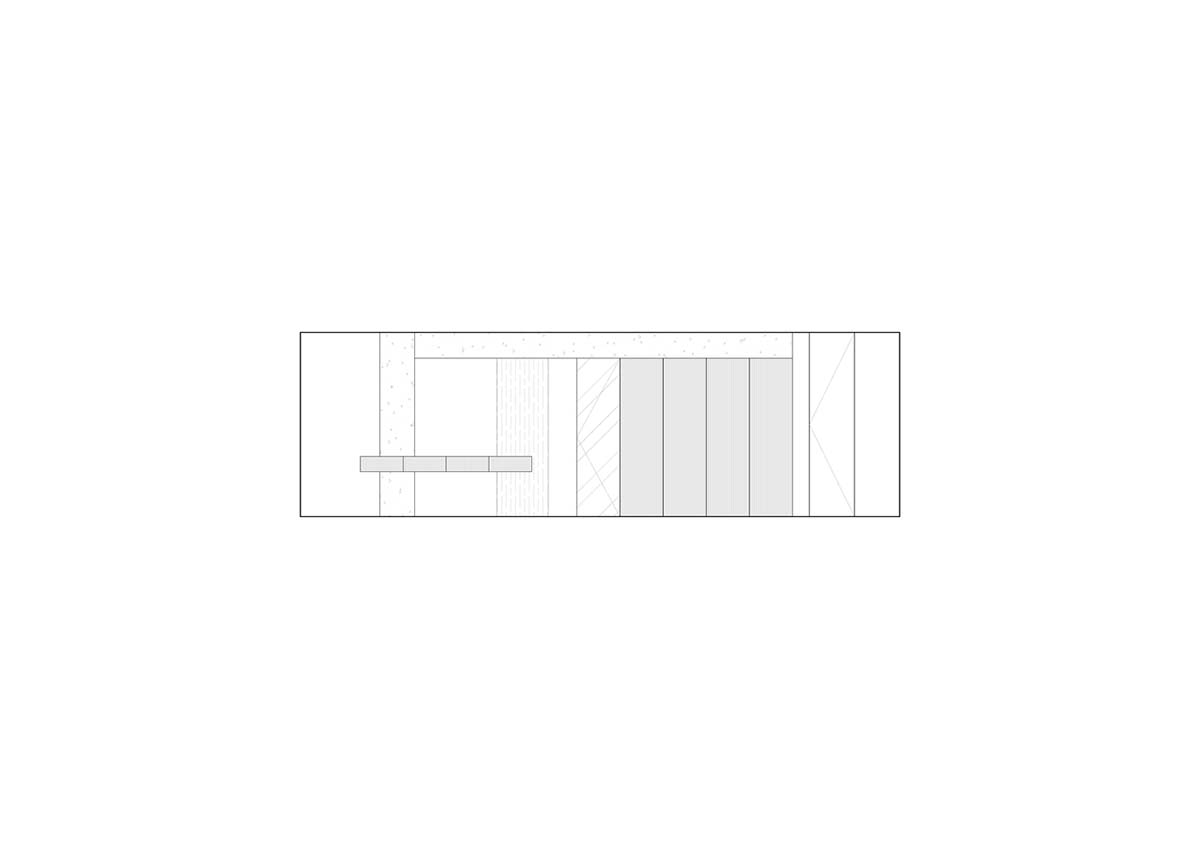
Left interior elevation
Project facts
Project name: Towpath Shop
Architects: Studio GIMGEOSIL
Location: Yongsan-gu, South Korea.
Size: 78m2
Date: 2020
All images © Kim Dongkyu
All drawings © Studio GIMGEOSIL
> via Studio GIMGEOSIL
