Submitted by WA Contents
LIN Architects completes red-colored Wood Pavilion in Jiangsu, China
China Architecture News - Mar 02, 2022 - 12:15 2187 views
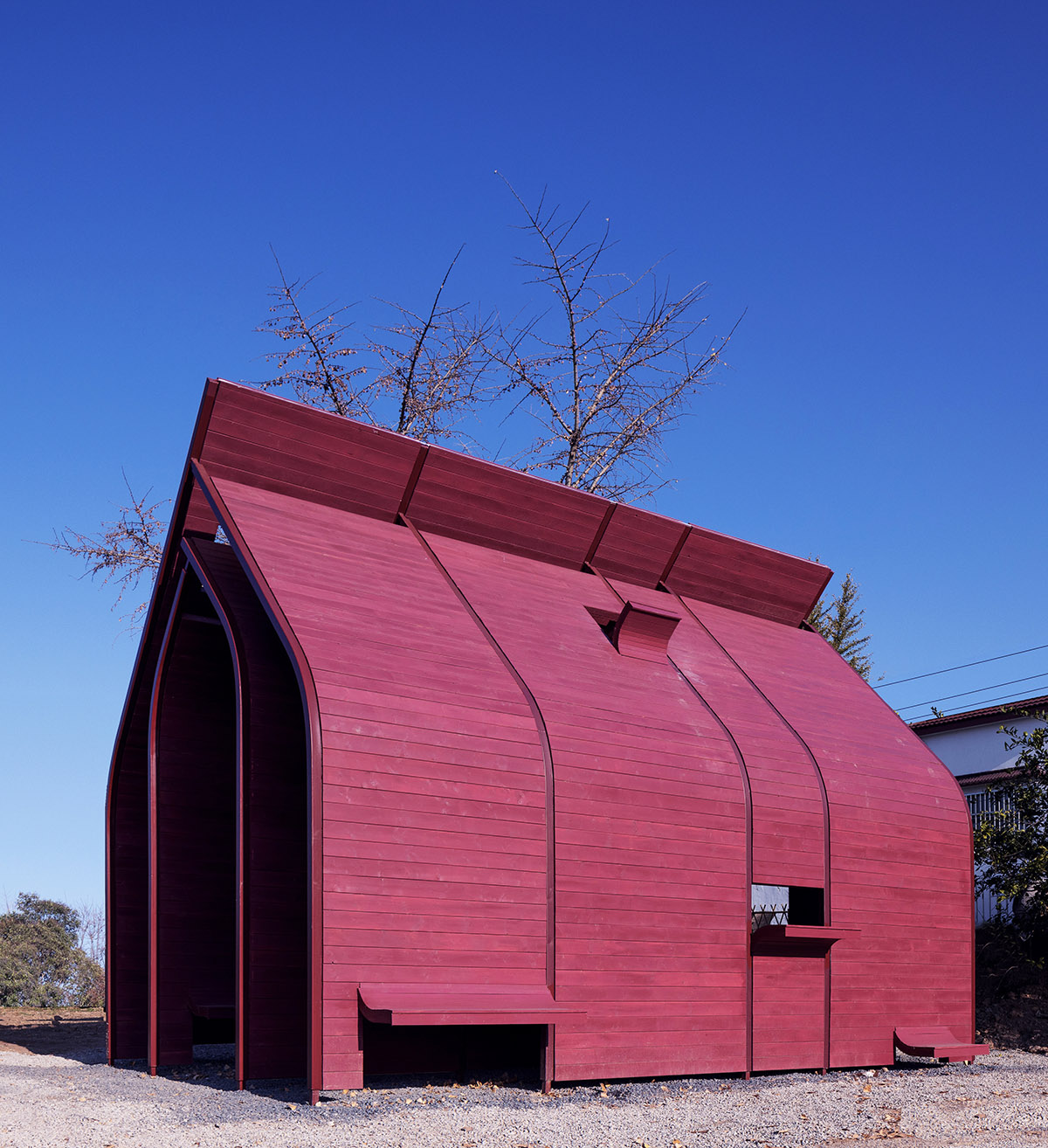
LIN Architects has completed a small wooden pavilion painted with red color in Zhenjiang, Jiangsu, China.
Called Wood Pavilion #2, it is a new iteration of the studio's Wood Pavilion #1 built in Zhenjiang, China.
Covering a total of 50-square-metre area, the project has emerged as a new spatial experiment on using small-scaled temporary buildings to stimulate the site.
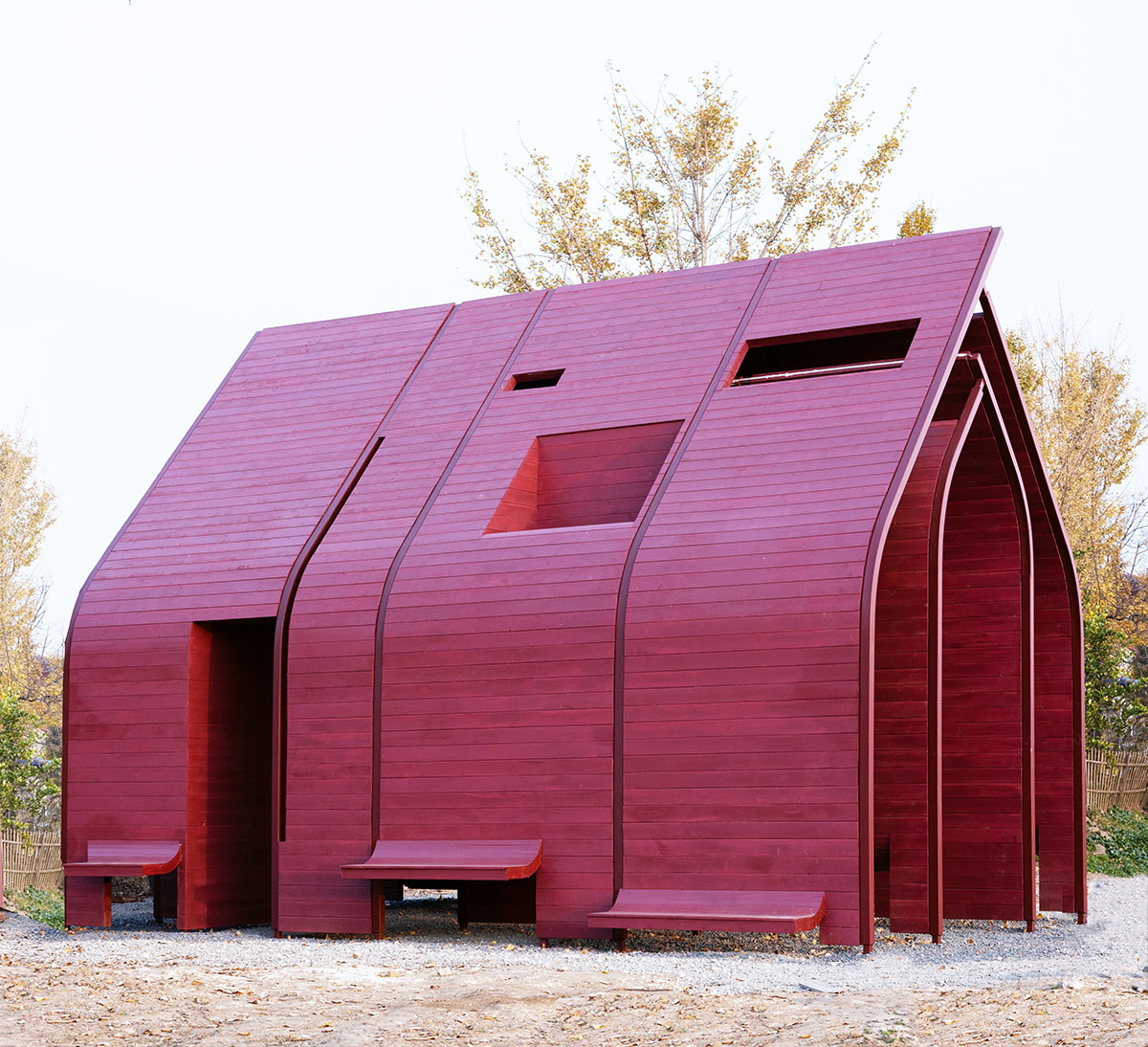
According to the studio, the research comes from original architectural aspirations, theoretically exploring them from macro and micro perspectives.
"The building properties change based on demand, with the material basis determining its properties: from the primitive hut that realizes the basic needs of human living, to the church that holds the common faith and provides the earliest formal gathering spaces; the current living space has to enhance the quality of life of users, and further to meet their spiritual needs," the studio added.
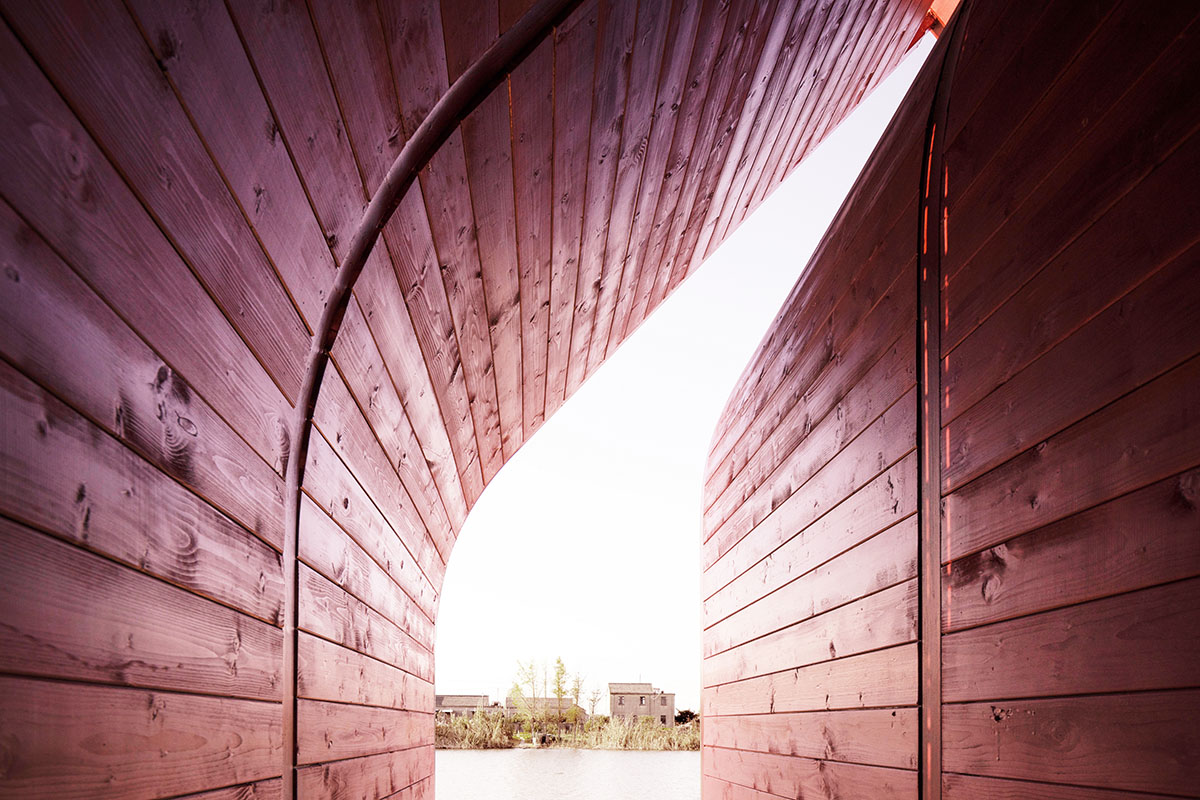
The architects said that "this requires a new approach in architecture: to detect macroscopic urban problems and propose systems to correct them by means of architecture."
"On a small scale, it raises communication opportunities for people and further activates the vitality of the community at a macro level."
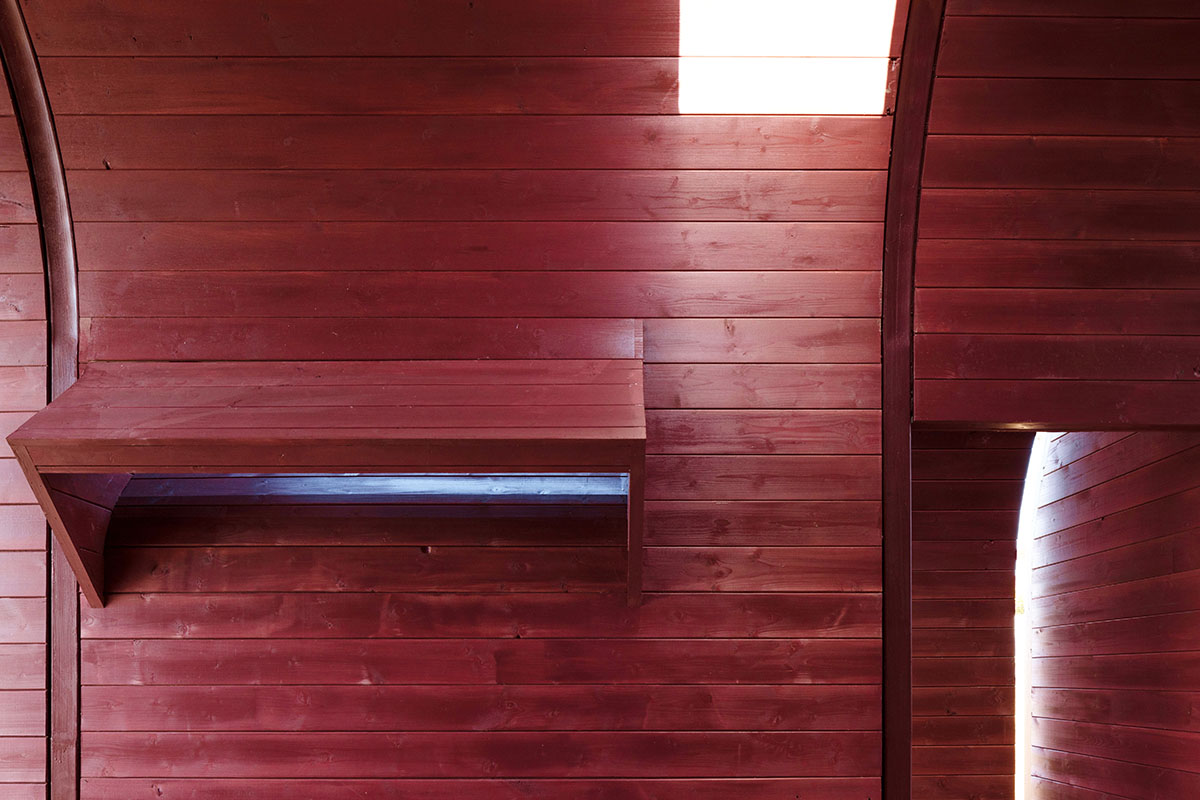
Based on previous theoretical research, Wooden Pavilion #2 is a prototype combining theory and practice: based on a human scale, each section of the pavilion is used to set different spaces to guide people and their interaction patterns.
In terms of the specific design process, the formation strategy of Wooden Pavilion #2 begins from the human scale, and then combines proxemics, behaviorology, and ergonomics to further set up the specific path and behavior of visitors in the space.
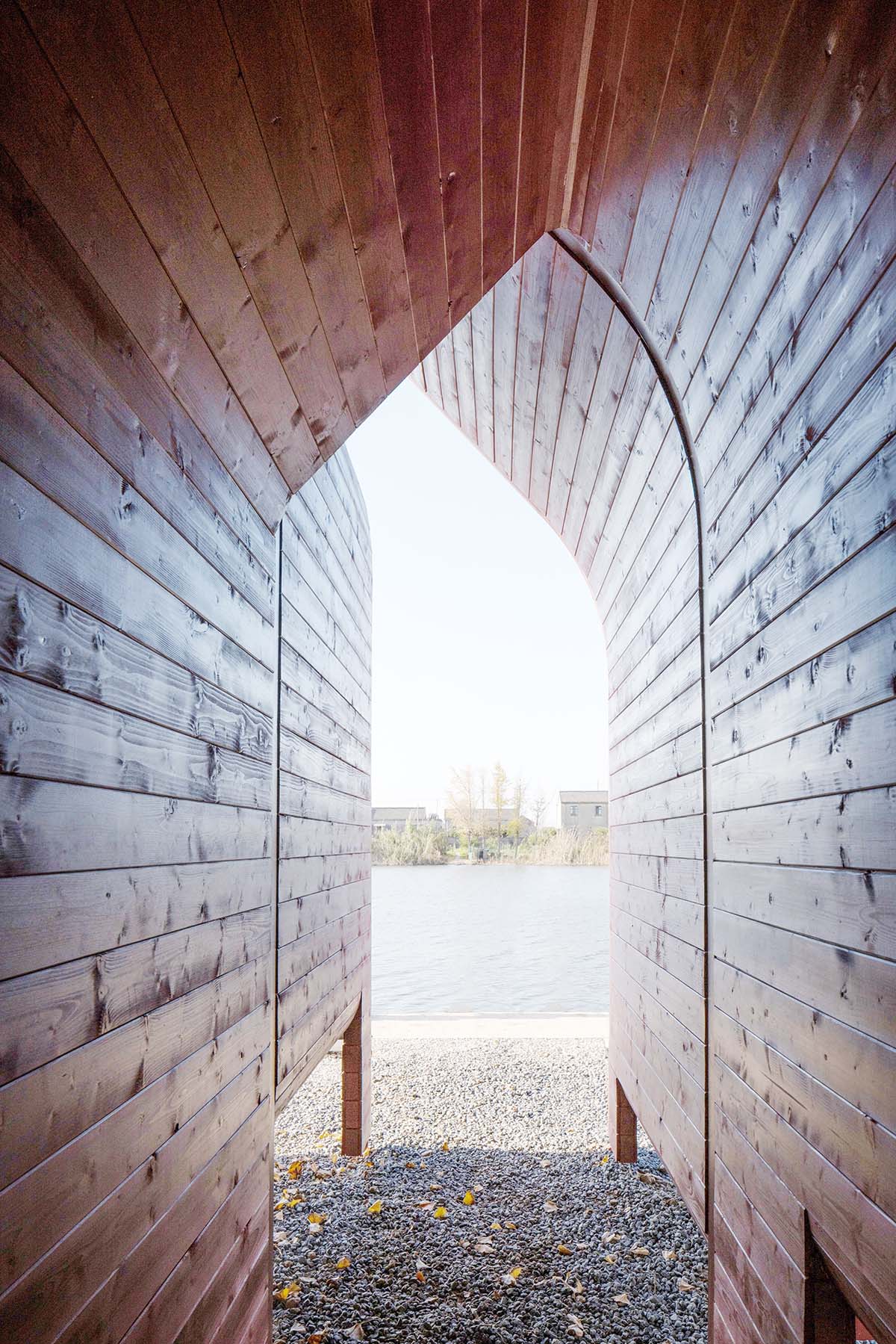
Therefore, people carry out various social activities in the various sections of the pavilion, while enjoying the harmonious natural environment of the river in the west, and the humanistic environment of the village in the east.
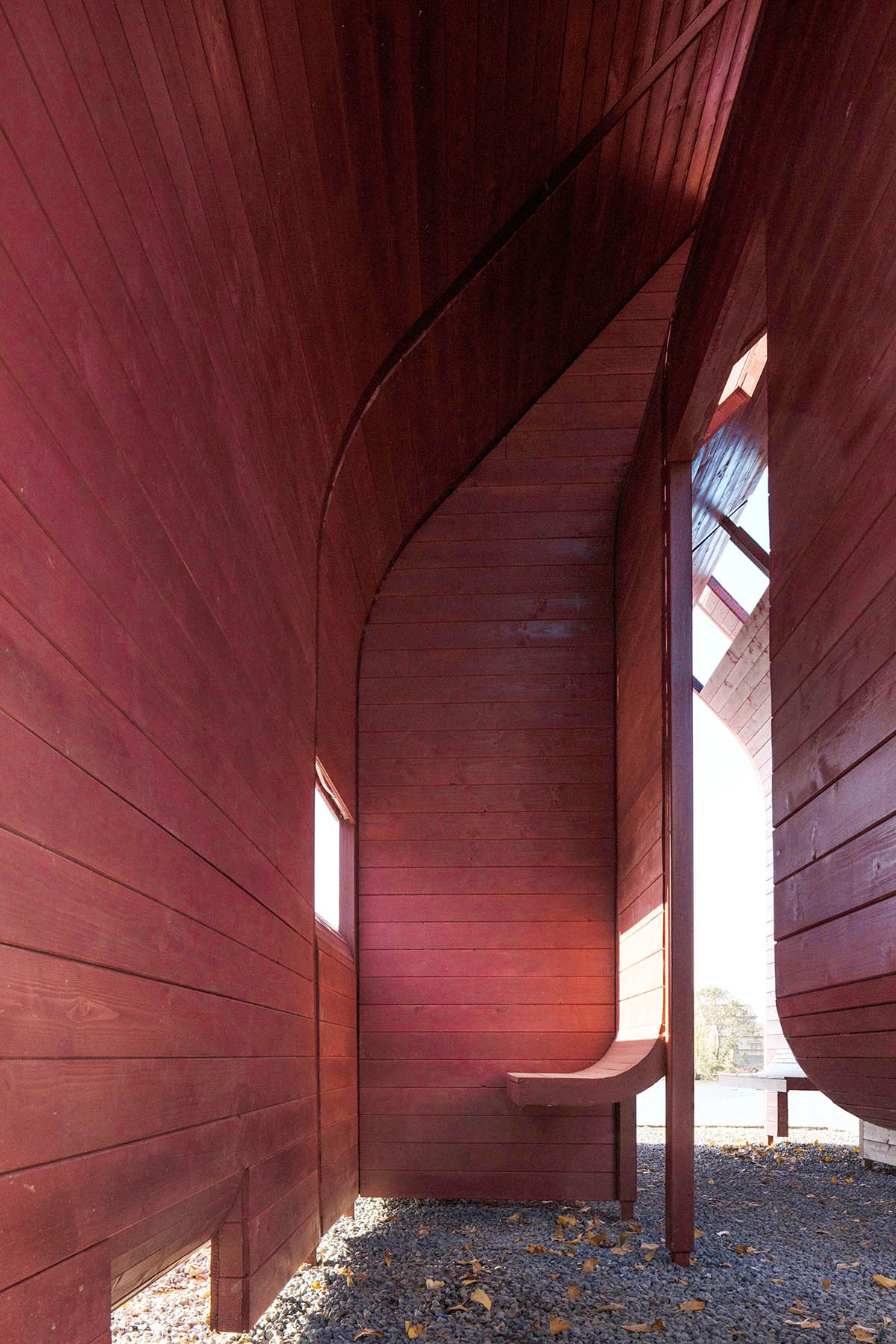
Previously, there was a long-standing lack of pleasant and functional public spaces in the surrounding villages.
Wooden Pavilion #2 was designed not only to create a dialogue with the traditional architectural forms of the village, but also to serve the local residents who, in their leisure time, can communicate and enjoy the harmonious relationship between the architectural space and its surrounding nature.
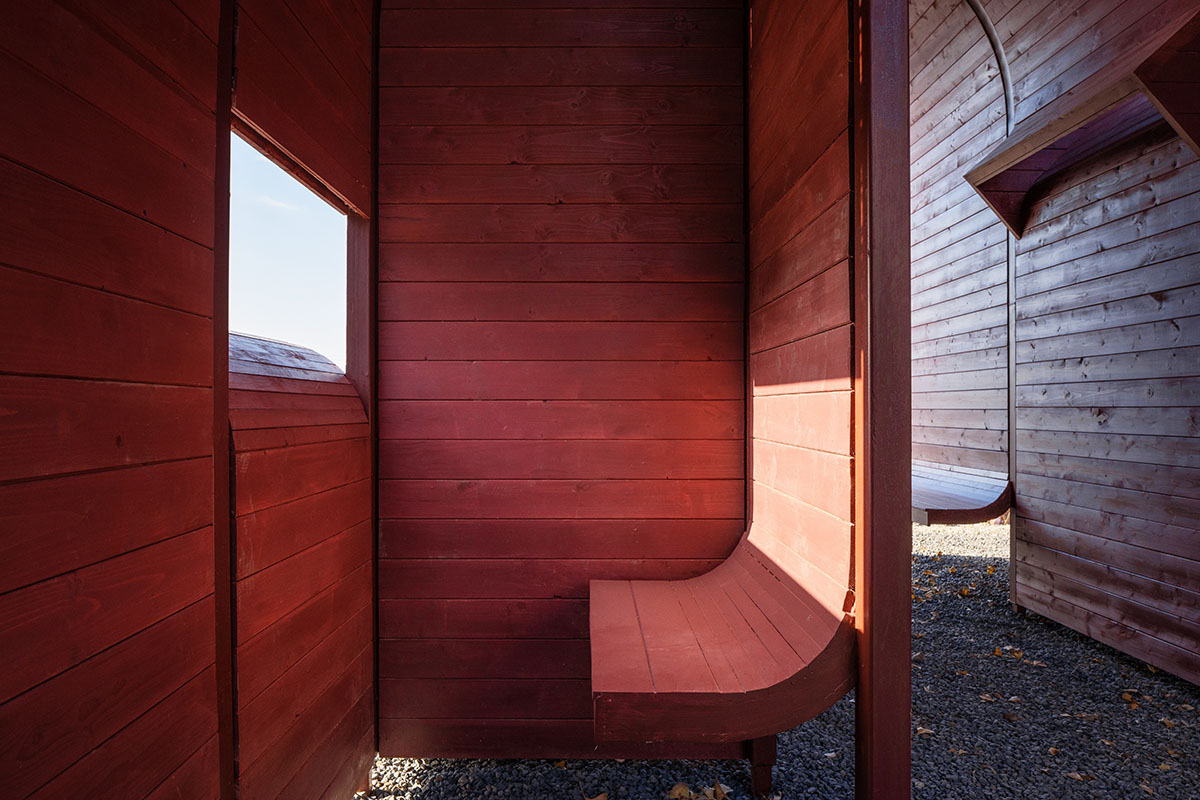
The theoretical nature of the social relationship between space and people is illustrated by the villagers' actual use of the building, which becomes an important public space node to stimulate the vitality of the surrounding community.
In addition, Wooden Pavilion #2 has become a must-see destination for tourists, becoming a significant and important part of the rural economy.
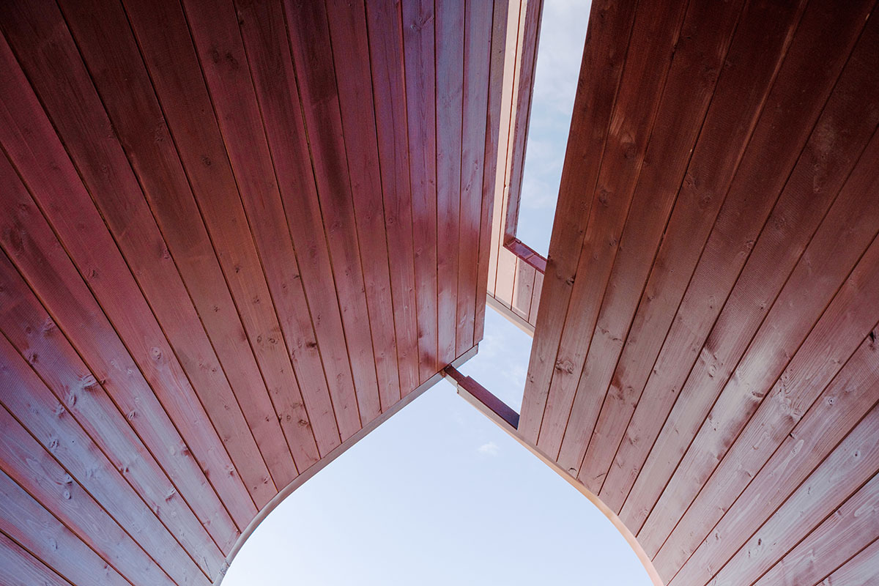
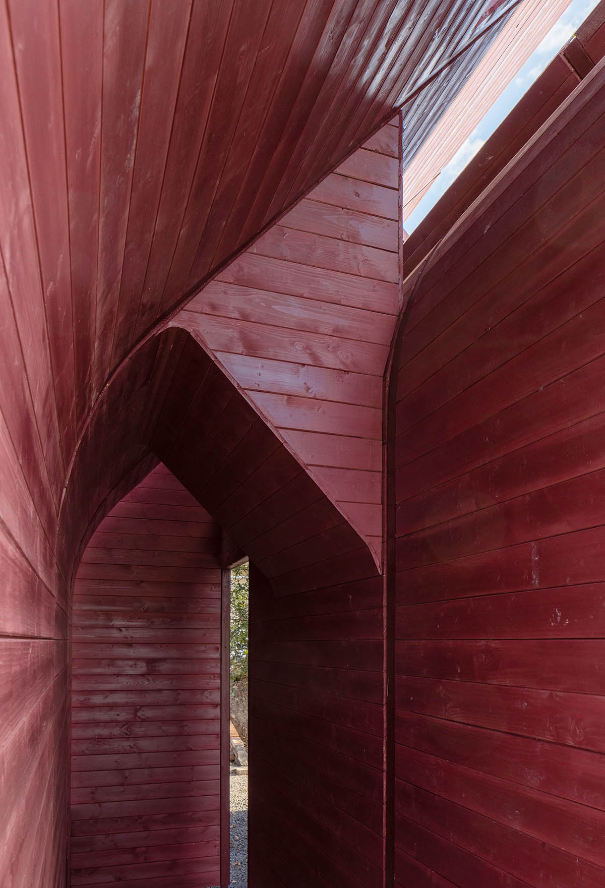
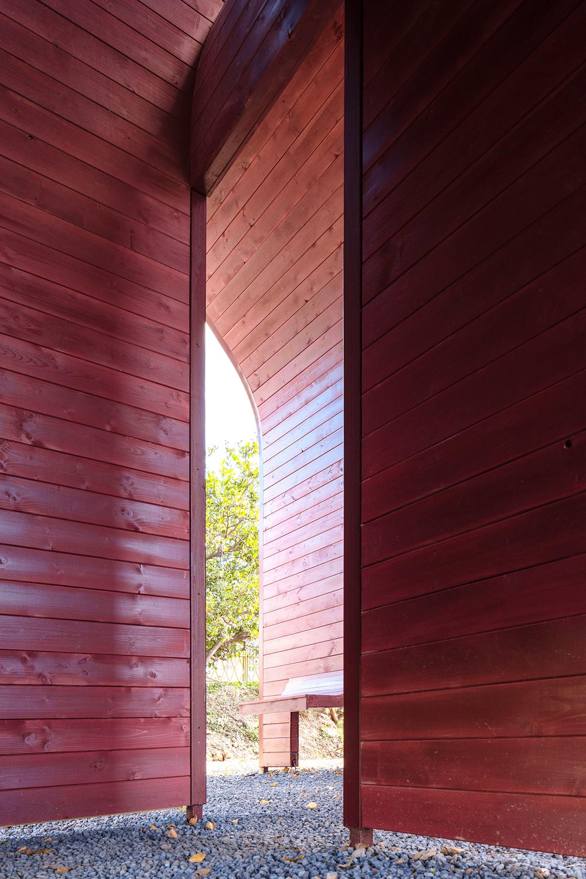
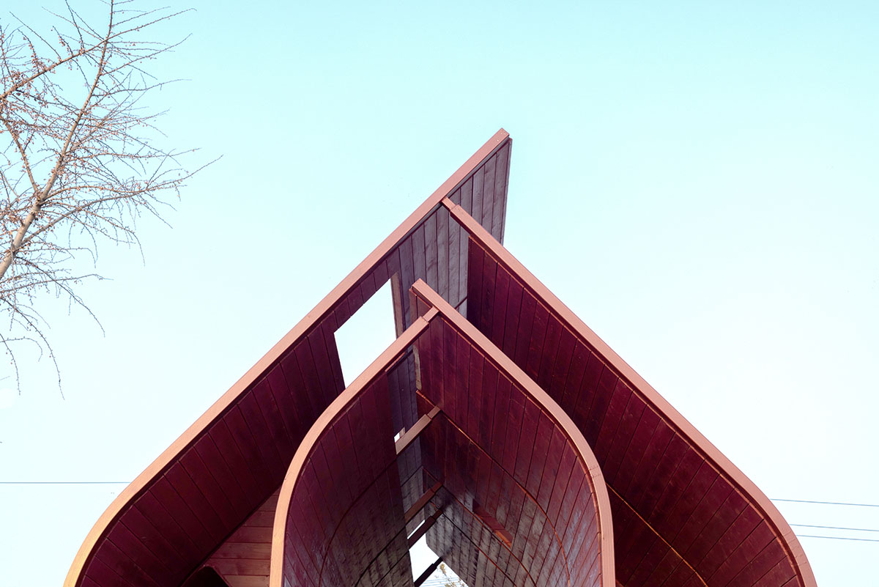
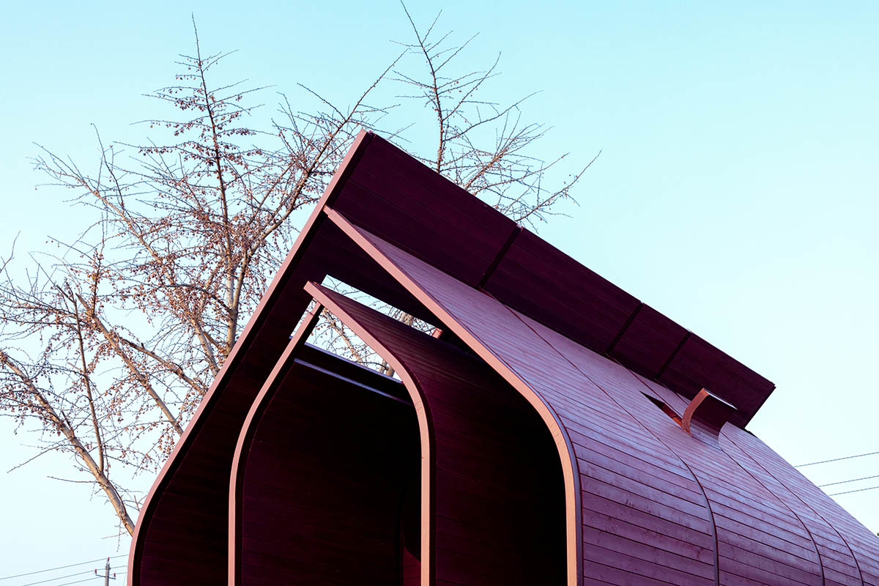

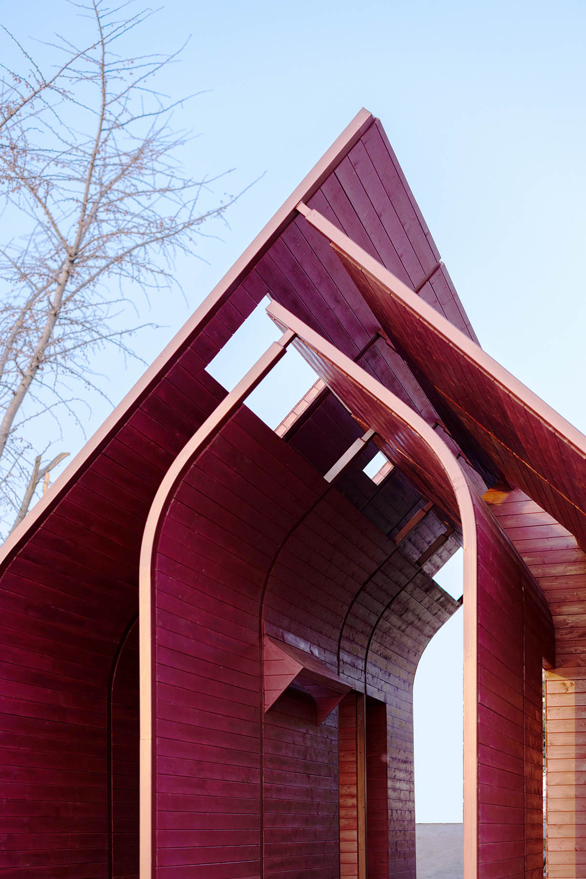
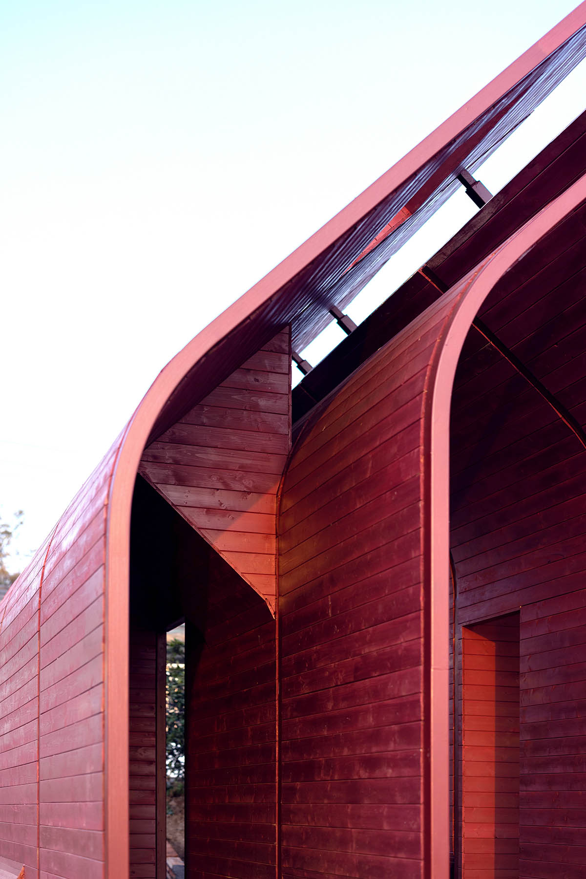
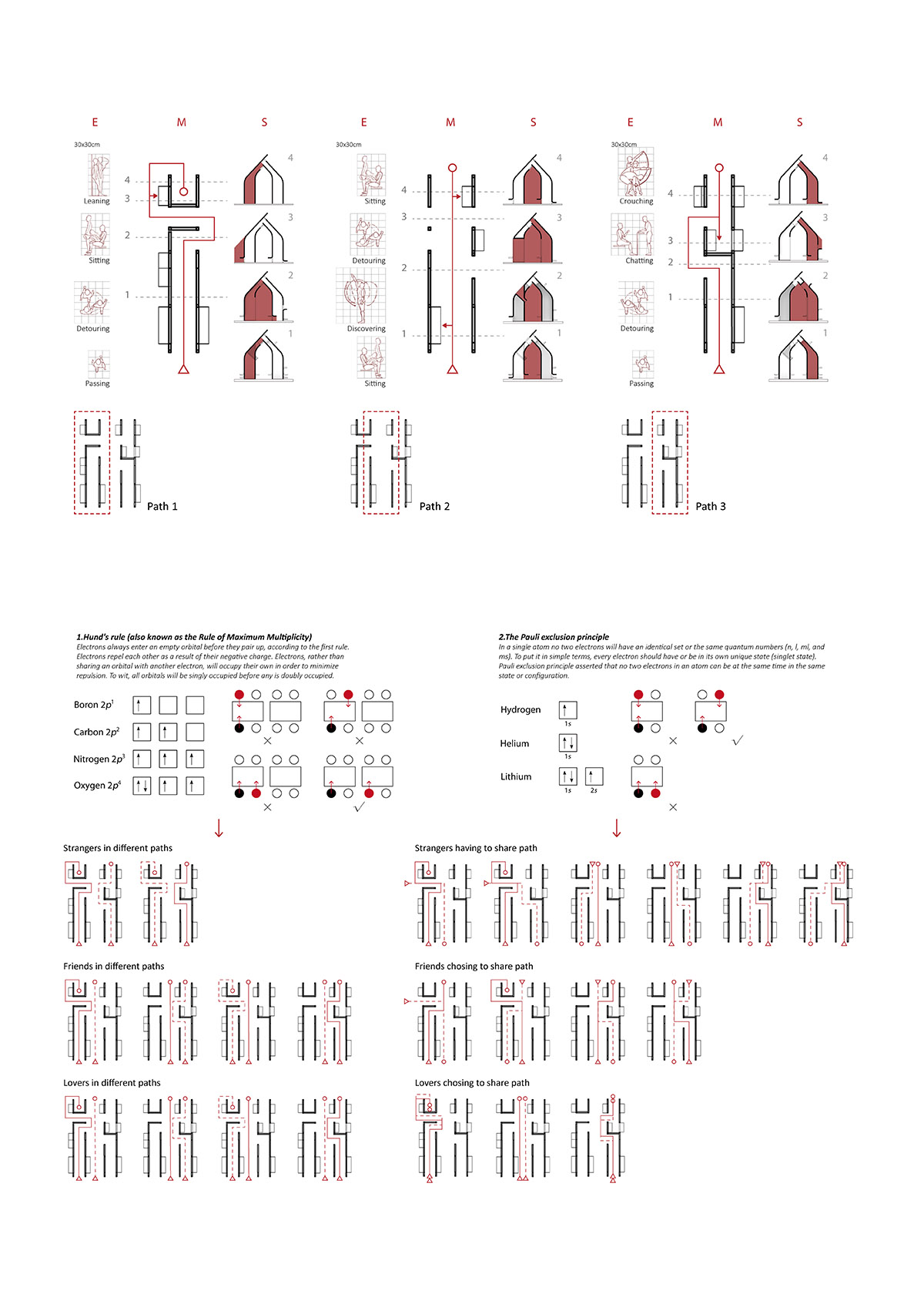
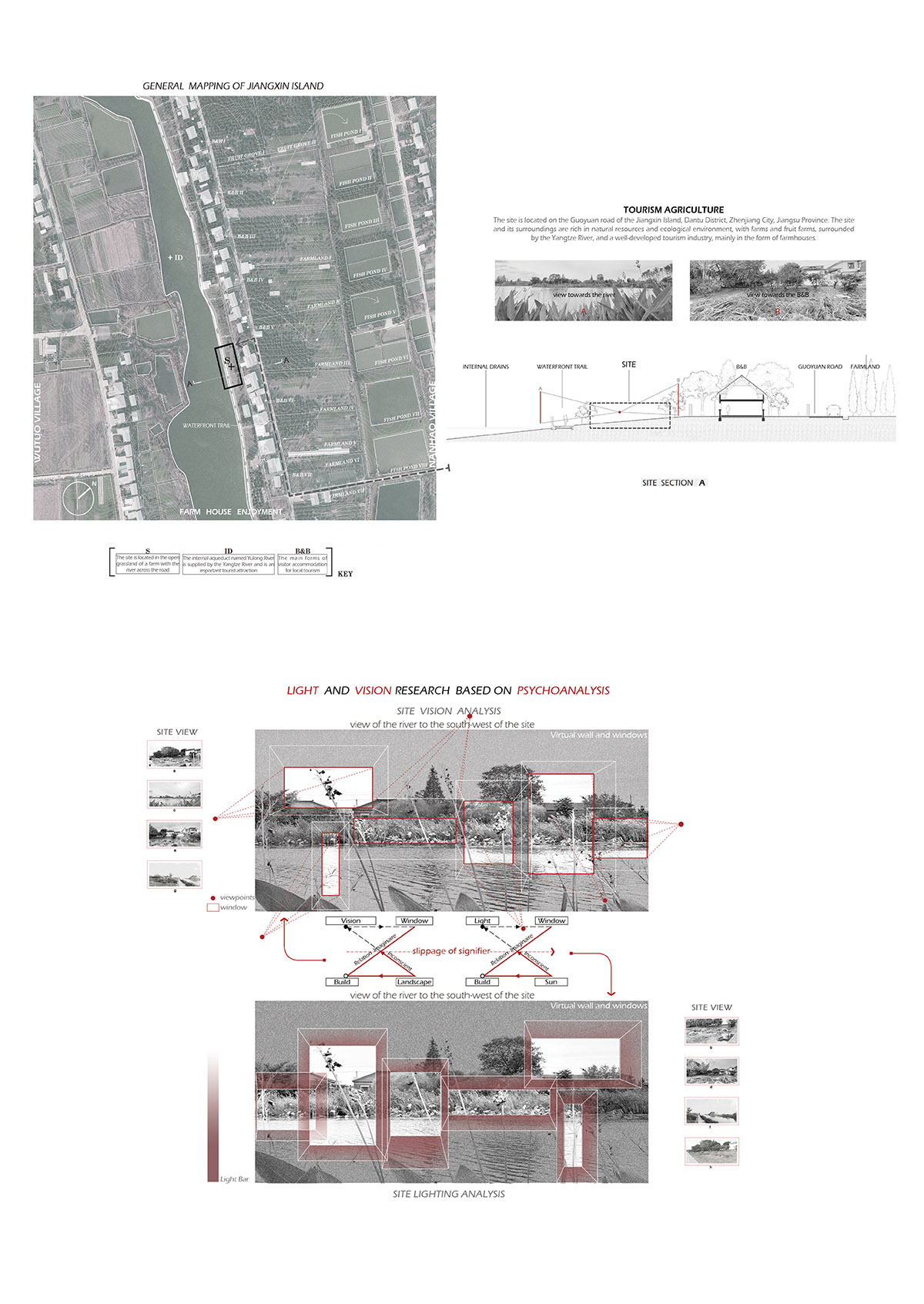
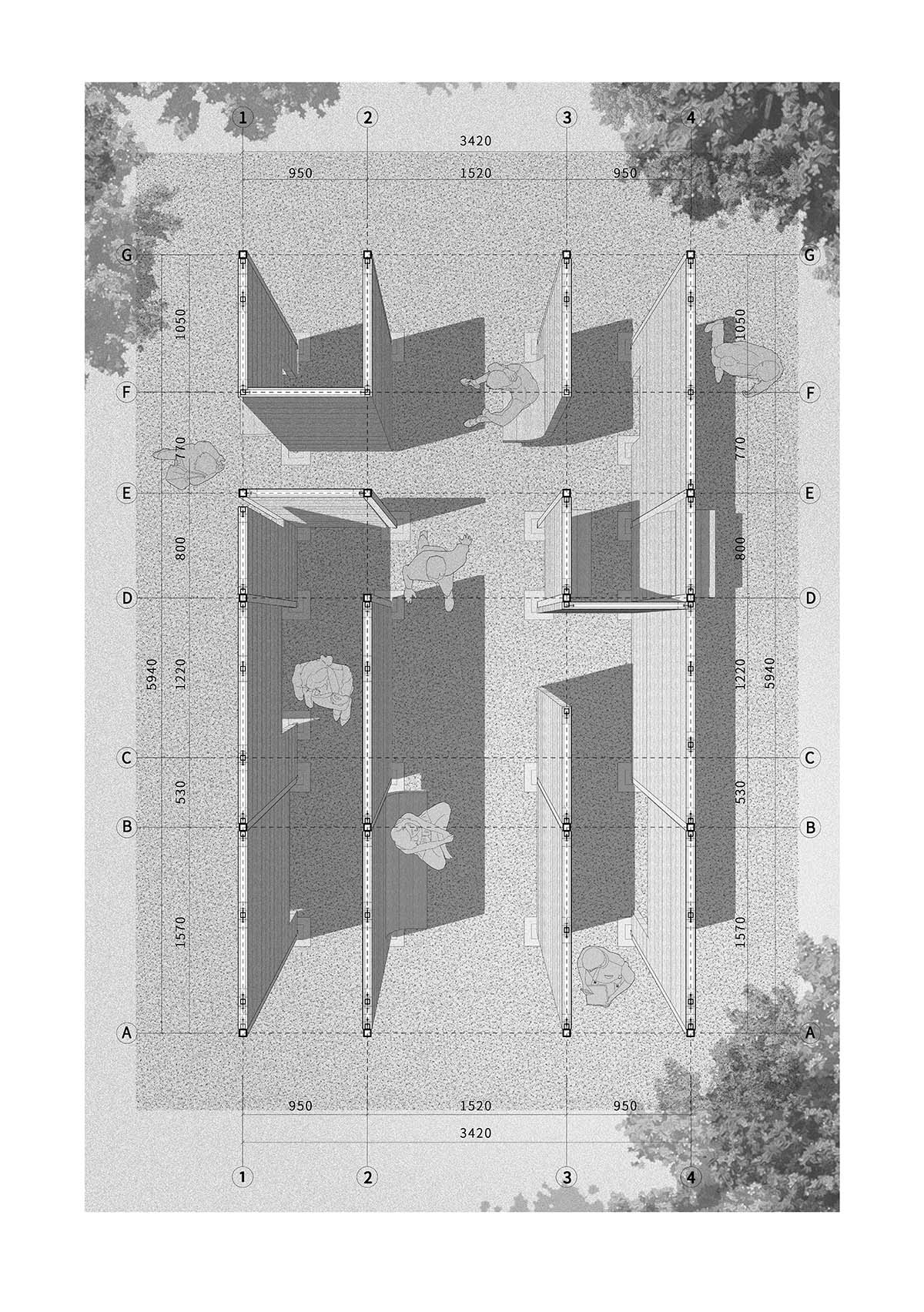
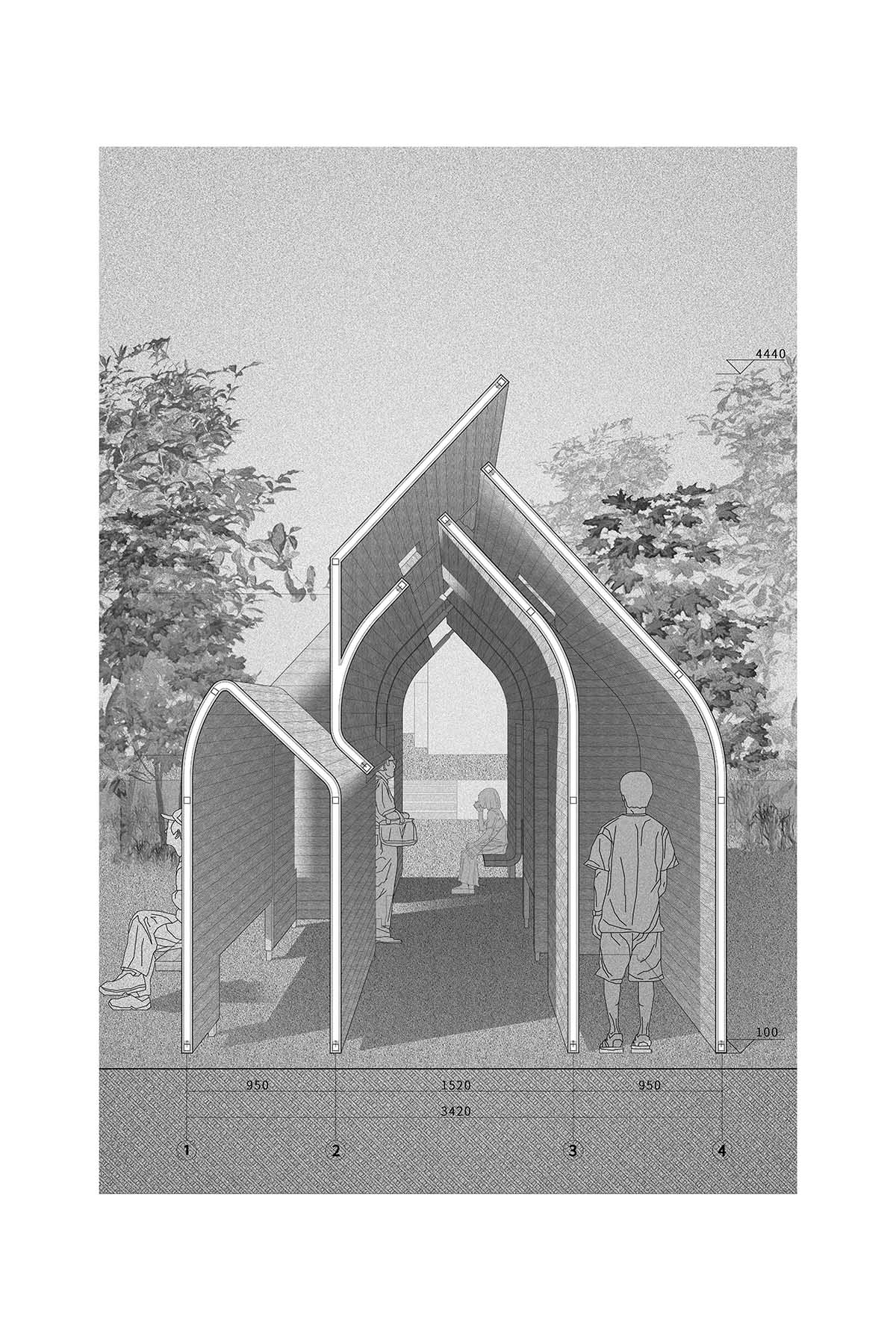
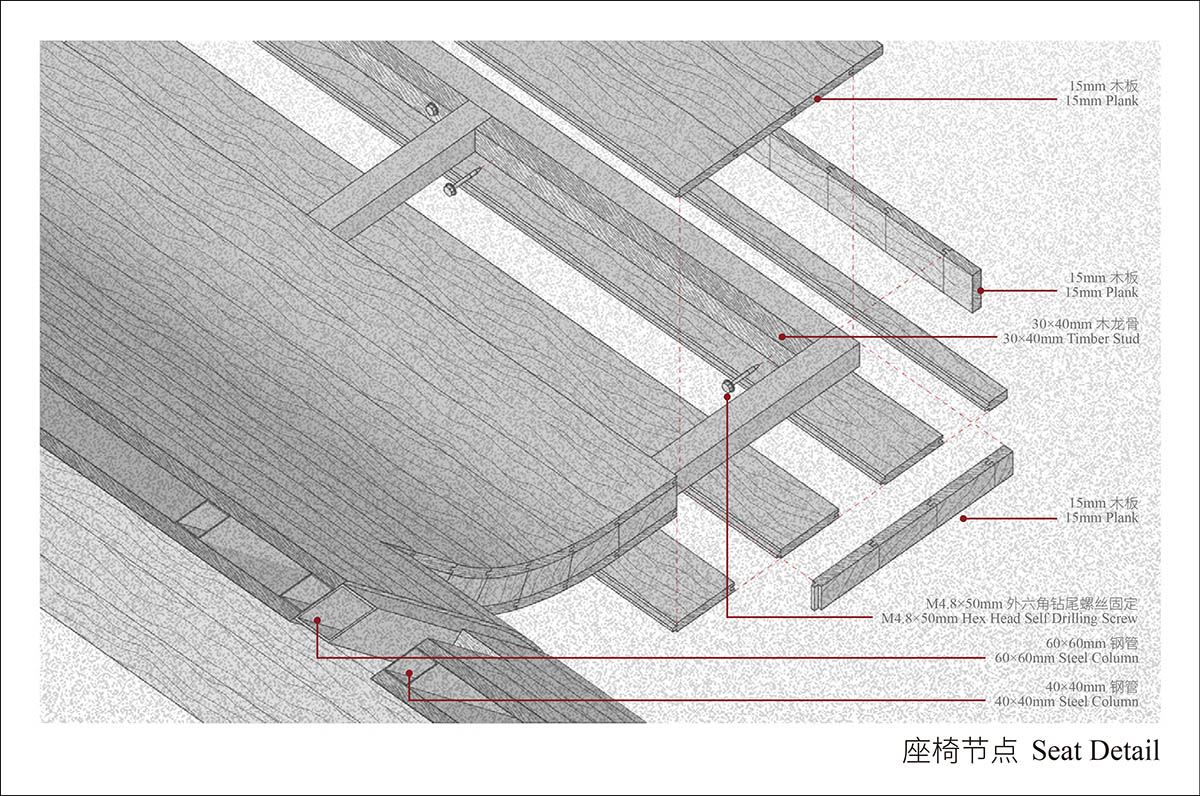
Project facts
Project Name: Wood Pavilion #2 / Experiment on space prototype
Design Firm: LIN Architects
Project location: Zhenjiang, Jiangsu, China
Area: 50 m²
Year: 2022, January
Land area: 200 m²
Lead Architects: Lin Lifeng, Zongrui Chai
Teaching research support and Materials Support: RAC Studio
Construction guidance: Shanghai MuleKangle Wood Structure Co., LTD
Technical Consultants: Shao Yinghong, Hu Hongman, Xie Gong
Owner and venue: Aoya Design, Jiangxinzhou Wutao Village
Drawings: Hu Xinwen, Xi Zhihua, LihuanyangHu
Design participation and site construction: Hu Xinwen, Xi Zhihua, Li Huanyang, Wang Sijie, Jian Jilei, Xu Ruoxin, Ye Xingtong, Yan Zhanlin, Wei Qingyuan, Wang Tianxu, Wu Zile, Yu Tingting, Lin Tianyu
All images © Songkai LIU and Lin Lifeng
All drawings © LIN Architects
> via LIN Architects
