Submitted by WA Contents
BloomDesign combines stainless steel tubes with timber joints to create retail store in China
China Architecture News - Mar 02, 2022 - 10:53 1810 views
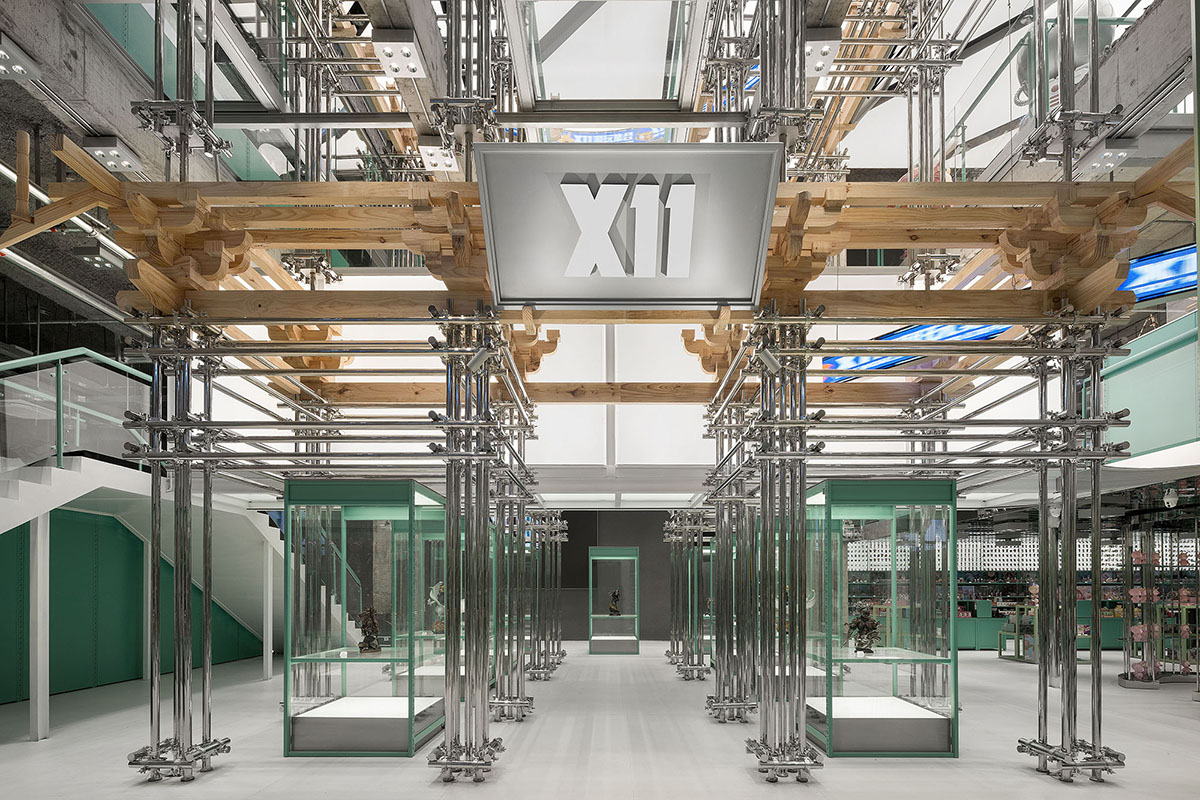
Shenzhen-based design firm BloomDesign has completed a toy collection store, combining mirrored stainless steel tubes with timber joints to in Wenzhou, China.
Named X11 Flagship Store, the 1,880-square-metre space was designed for a toy retail brand X11 that sells collectable toys from across the world.
The brand commissioned BloomDesign to create a new flagship store within Incity Mega, a shopping mall in Wenzhou, China. As a leading brand in toy retail sector, X11's every move is spotlighted in the industry.
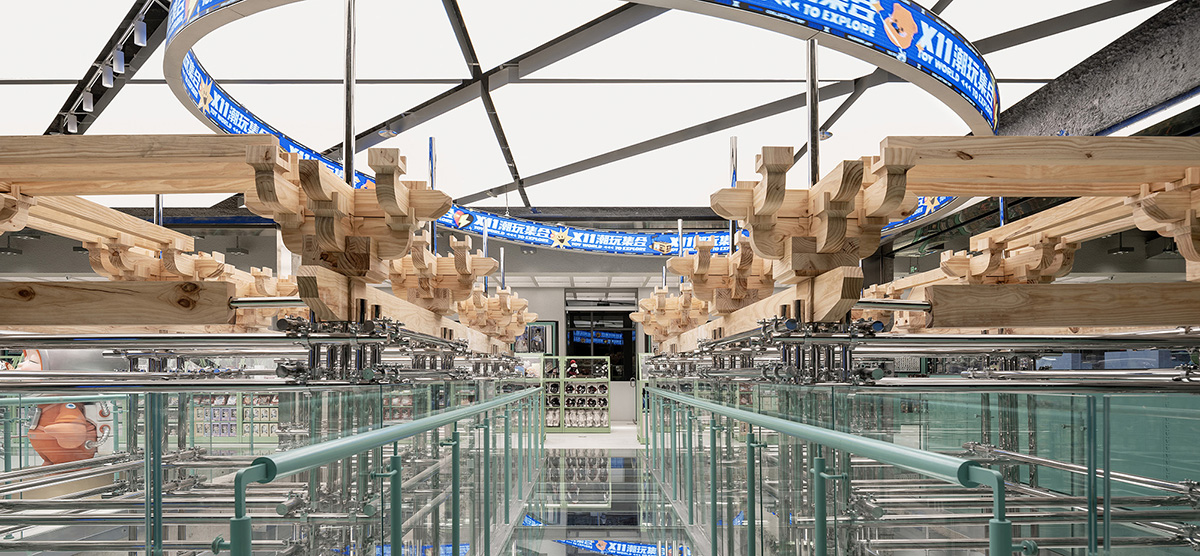
"Consumption in the market today is greatly driven by young generation's values and preferences, and toy collection stores targeted at young consumers are becoming an increasingly visible part in China's retail market," said BloomDesign.
"With strong malleability and spirituality, toys meet Generation Z's personalized, diversified consumption demands, and play an essential role in enriching their spiritual life."

Differentiated & rare experiences
In line with X11's concept of presenting every store in different cities with a distinct design strategy, the project aims to create differentiated and rare experiences, to turn the new flagship store into an attractive commercial destination.
The design team dug into the cultural context of Wenzhou City, which has a history of more than 2,000 years, trying to figure out commercial space expressions that respond to both the local context and the current era.
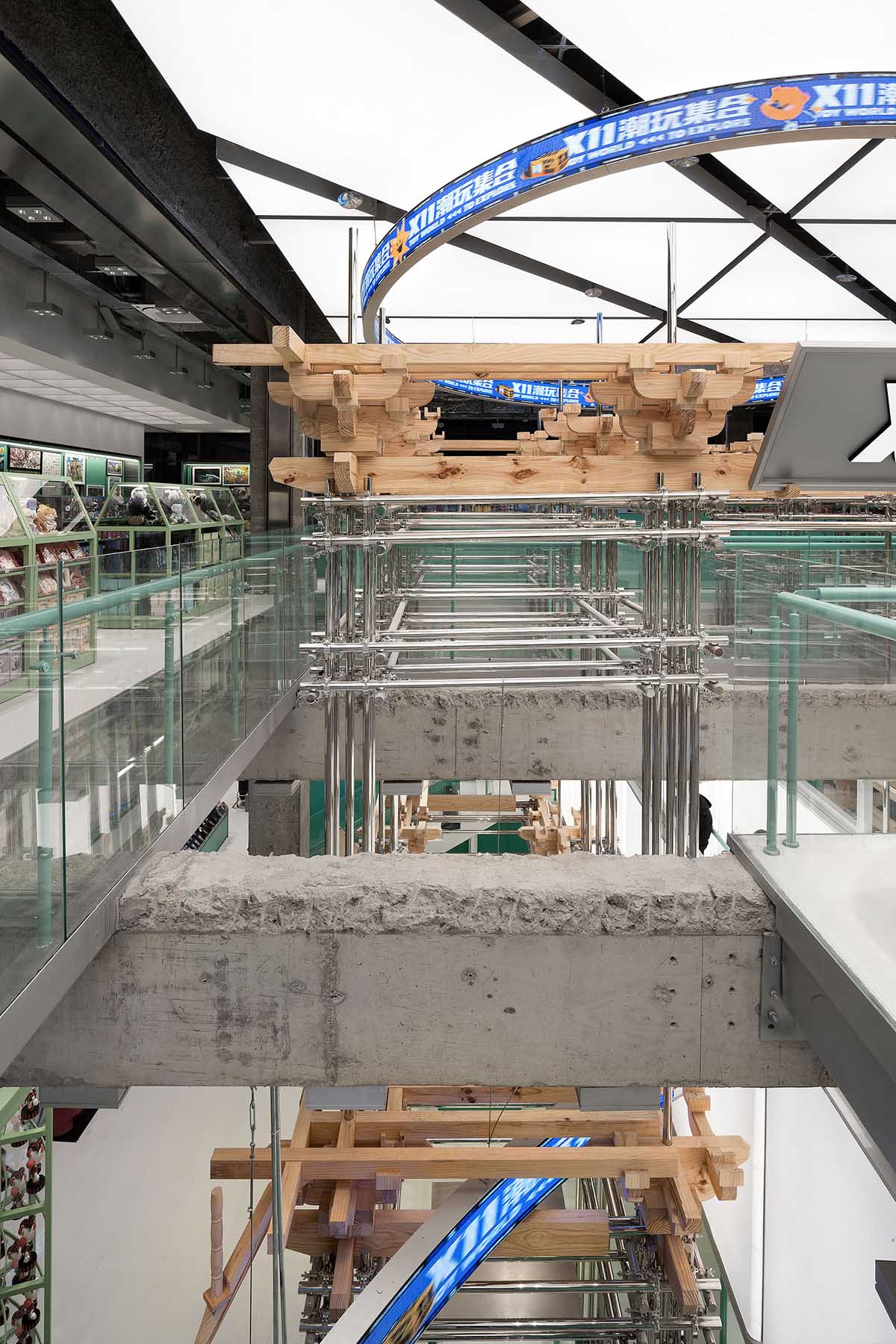
The space is constructed and presented through contemporary design languages, which encourages young customers to experience and rediscover traditional Chinese culture.
Tradition & avant garde
The design team combined mortise-and-tenon joints, a traditional Chinese architectural element, with the cool, fashionable image of toy collections supplied by X11, to create a unique experiential space that incorporates China-chic aesthetics.
The original space had two floors. To ensure the integrity of spatial experience, the designers removed the original floor slabs and meanwhile added a mezzanine, thereby forming a three-level circulation that provides an integrated experience.
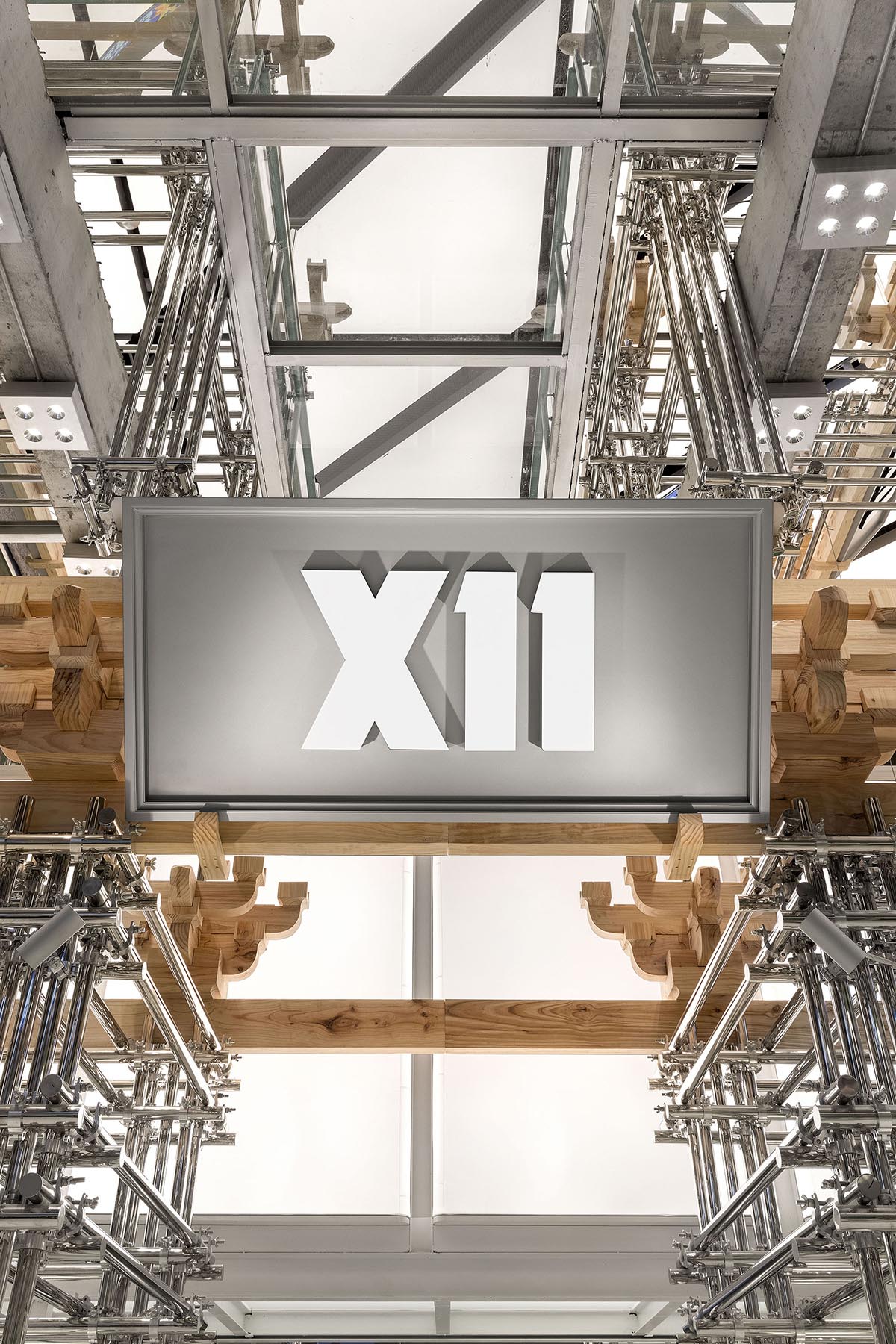
Culture & spirit
In this triple-height open space, BloomDesign constructed an architectural installation that blends traditions and modernity based on the traditional Chinese architectural philosophy that advocates harmonious coexistence between man and nature.
Traditional structures form the skeleton; mirrored stainless steel tubes replace traditional wooden columns; brackets are built by adopting local timber and traditional mortise-and-tenon joints. The overall spatial experience is unfolded around the central architectural installation. Such collision of the traditional and modern shows contemporary expressions of China Chic, creates dramatic visual effects and evokes spiritual resonance with customers.
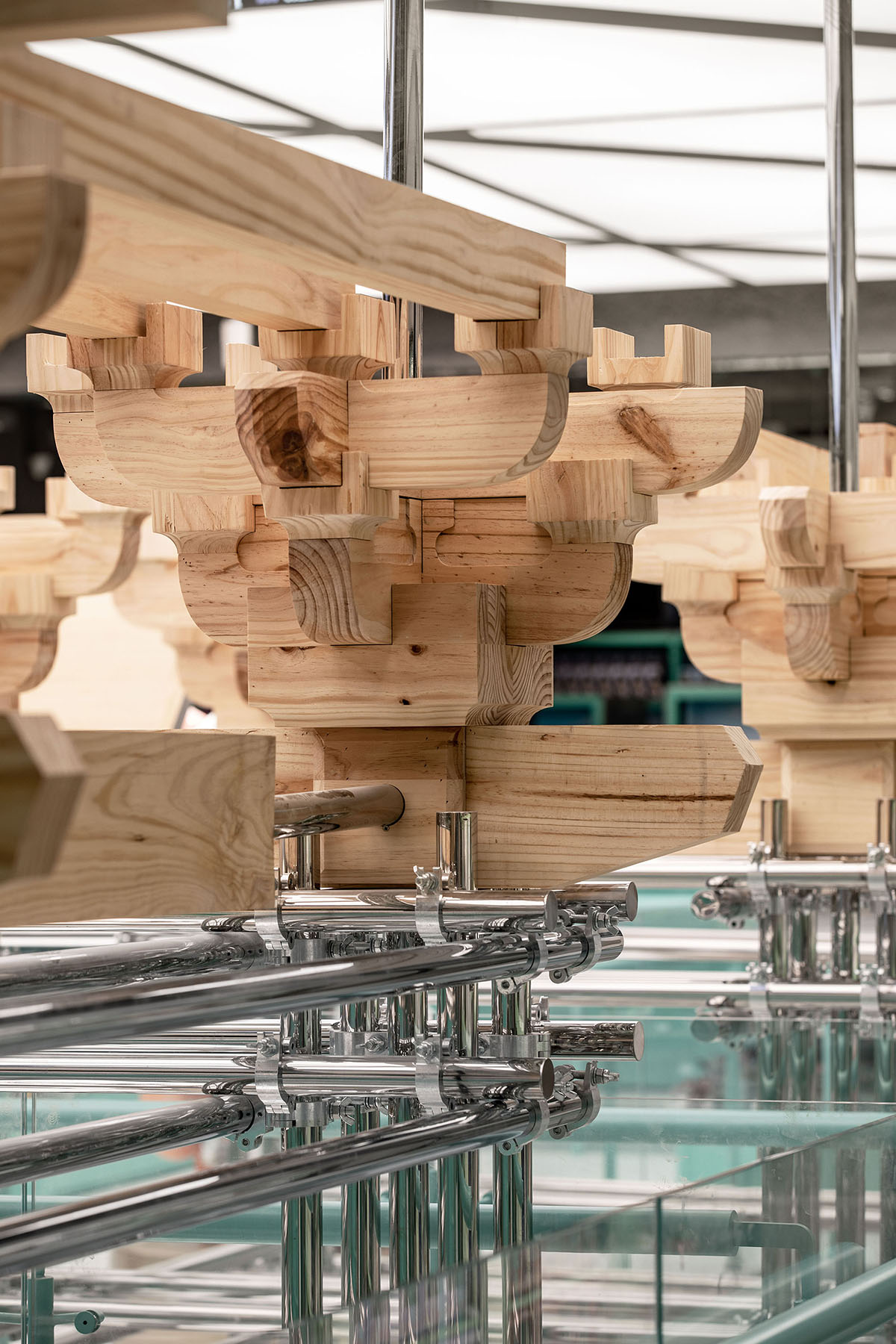
Concrete columns and beams exposed after demolition work are preserved, to reveal the original building structure and a unique, pure structural aesthetic. Meanwhile, large areas of glass are brought in to form corridors and partitions, not only enhancing daylighting and blurring spatial boundary but also generating a more expansive, open spatial atmosphere.
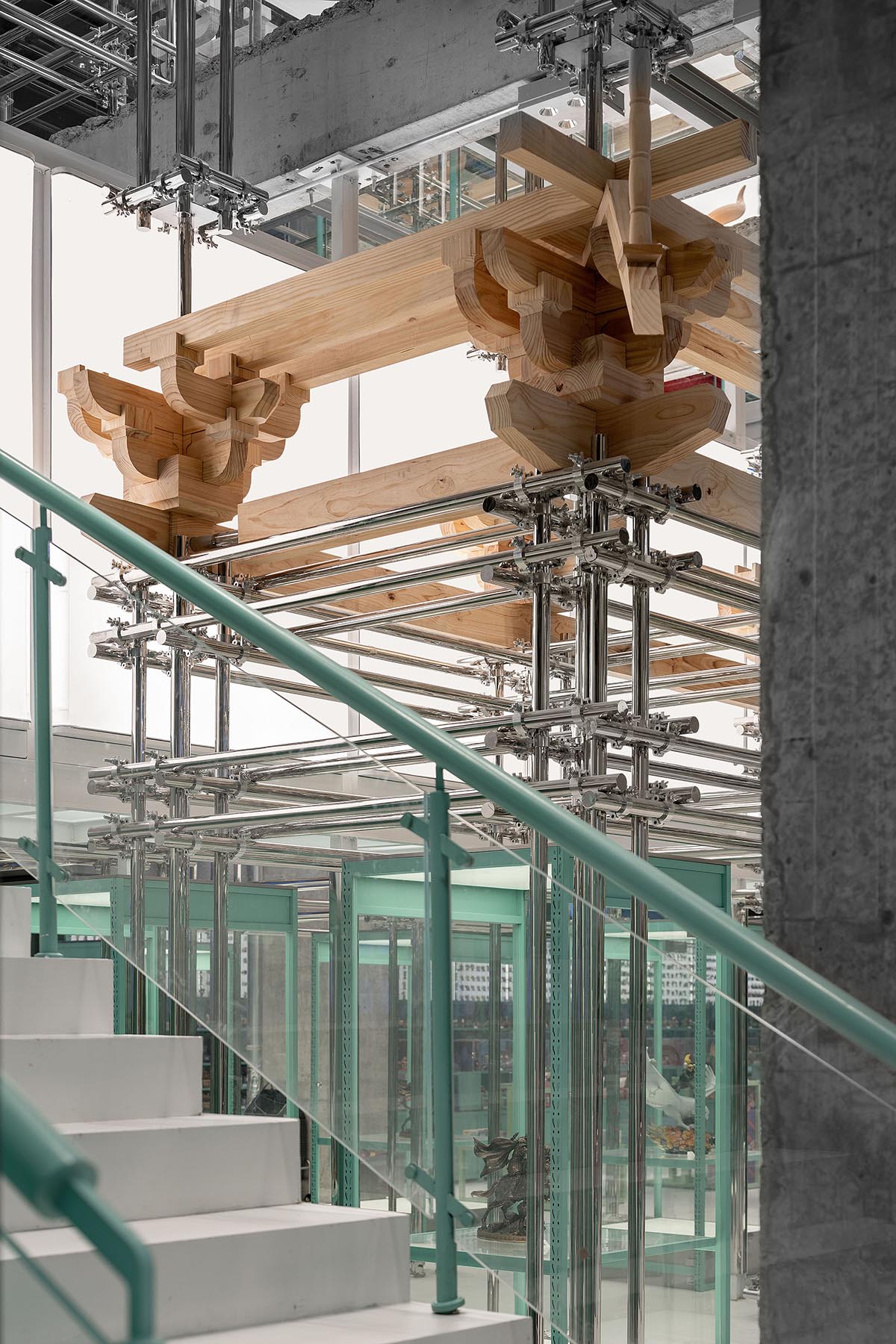
Recombination & construction
The transparent glass bridges and the suspended platform reached by two-way staircases greatly enhance customers' experience.
Customers are guided to stroll in the architectural installation and capture its structural aesthetics from different angles. The design stimulates them to interact with the space, to explore it and have fun.
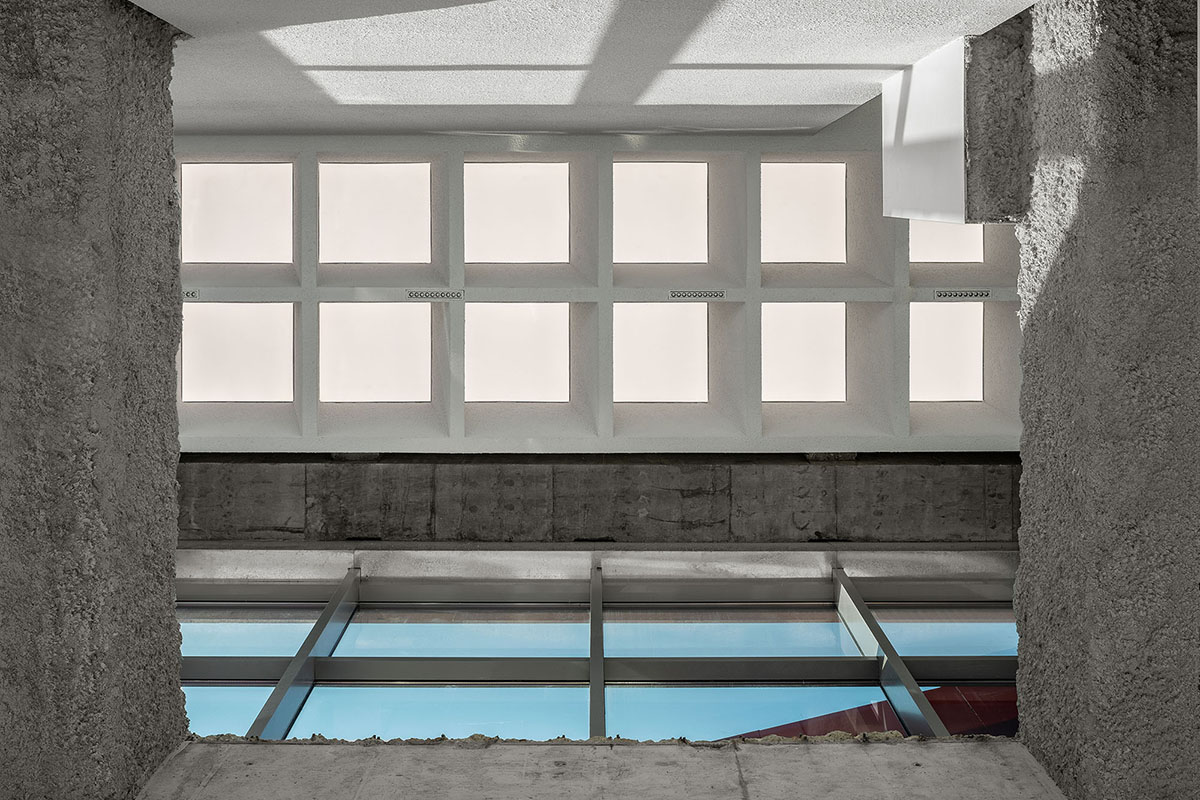
Dailiness & innovation
The design team redesigned common factory-style shelves, and organized commodities display in a way like museum exhibition. This not only ensures unity and integrity of visual effects while also reducing the manufacturing costs. Such dailiness and inclusiveness bring people closer and offer refreshing experience.
X11 Flagship Store (Incity Mega, Wenzhou) opens a new window that reveals the fusion between traditional Chinese culture and modern toy culture. It brings more possibilities to China Chic and a return to traditional culture. The project conveys X11's values and attitude towards customers by offering unexpected experiences. In the future, X11 will keep bringing surprises to the market and consumers. Let's stay tuned..
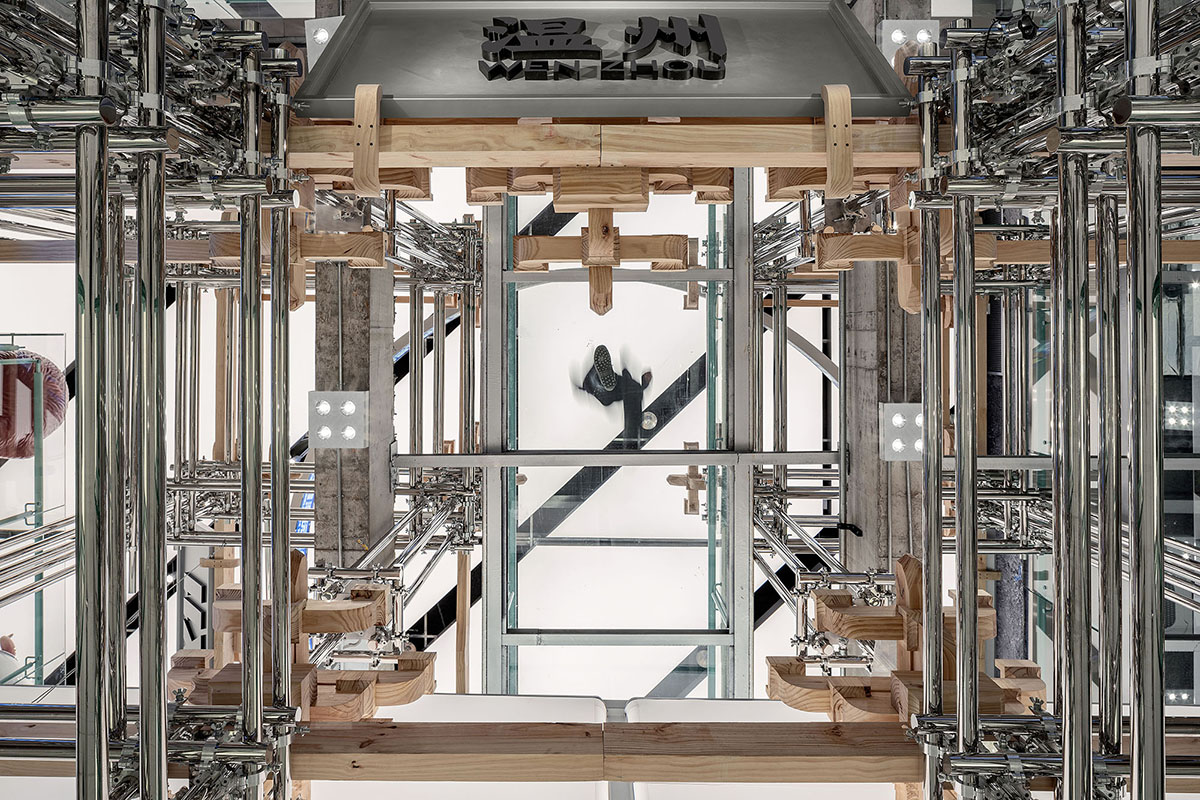


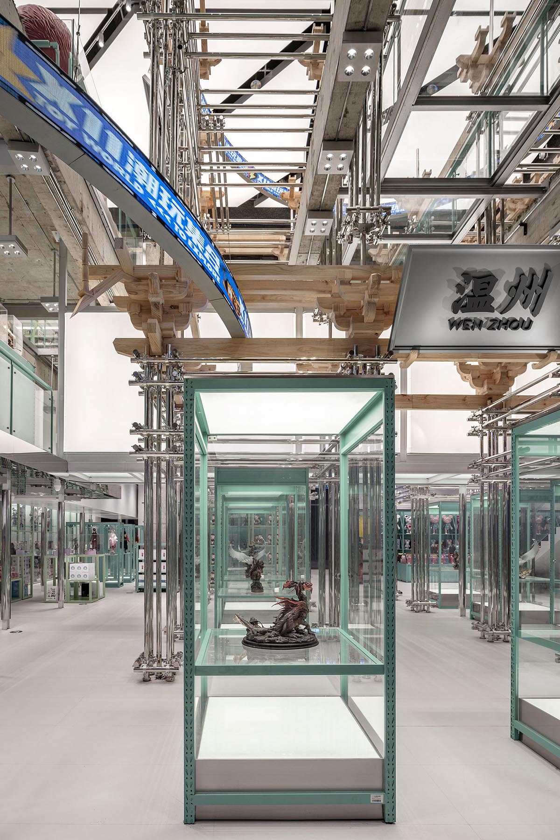
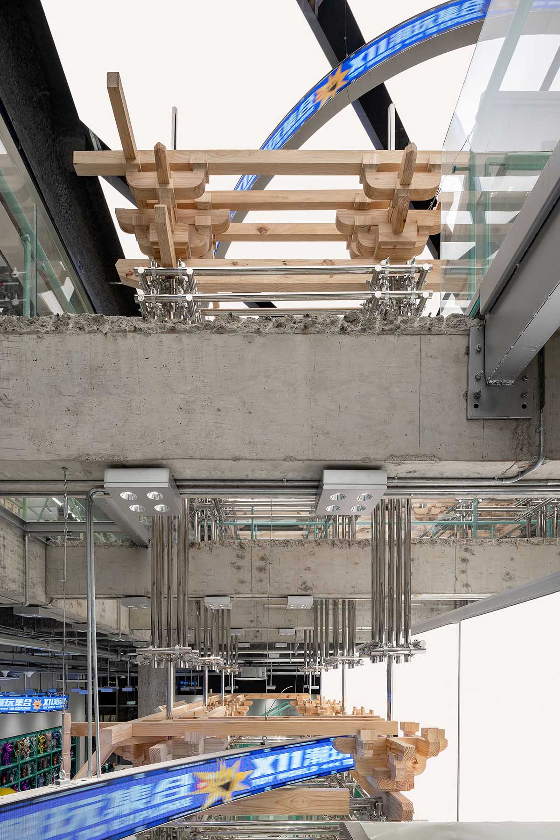
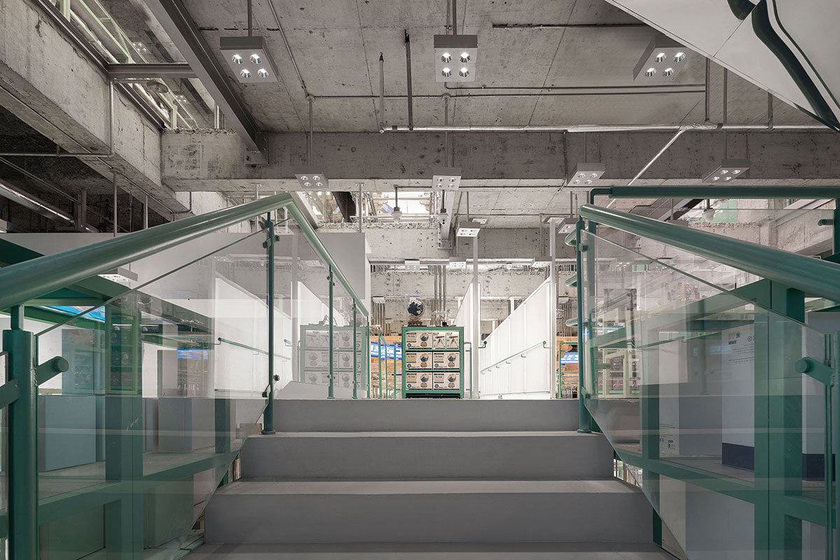
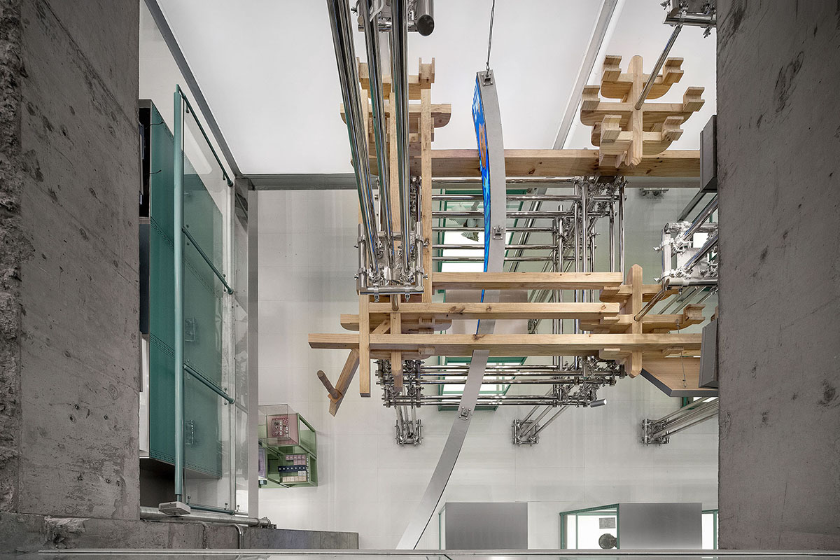

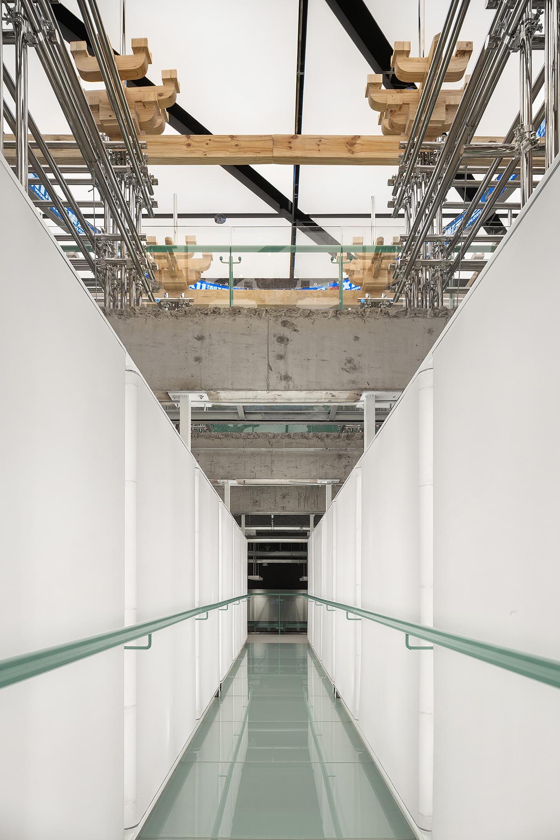
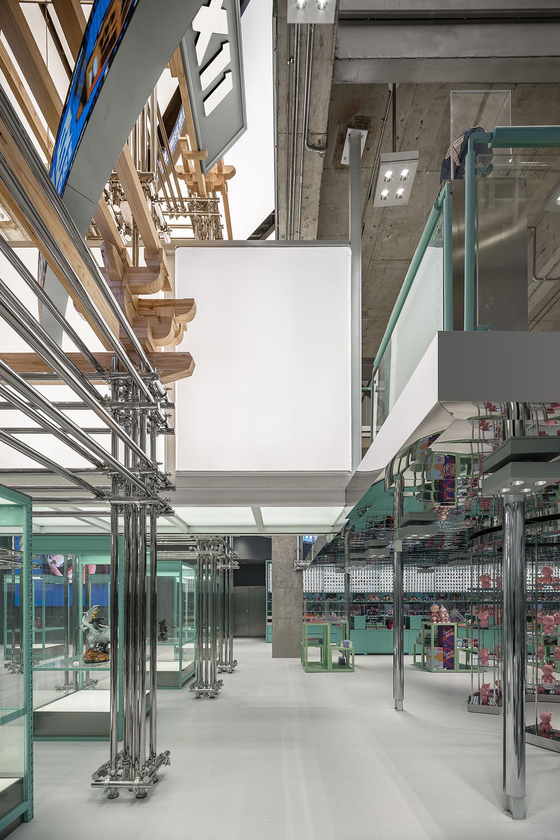
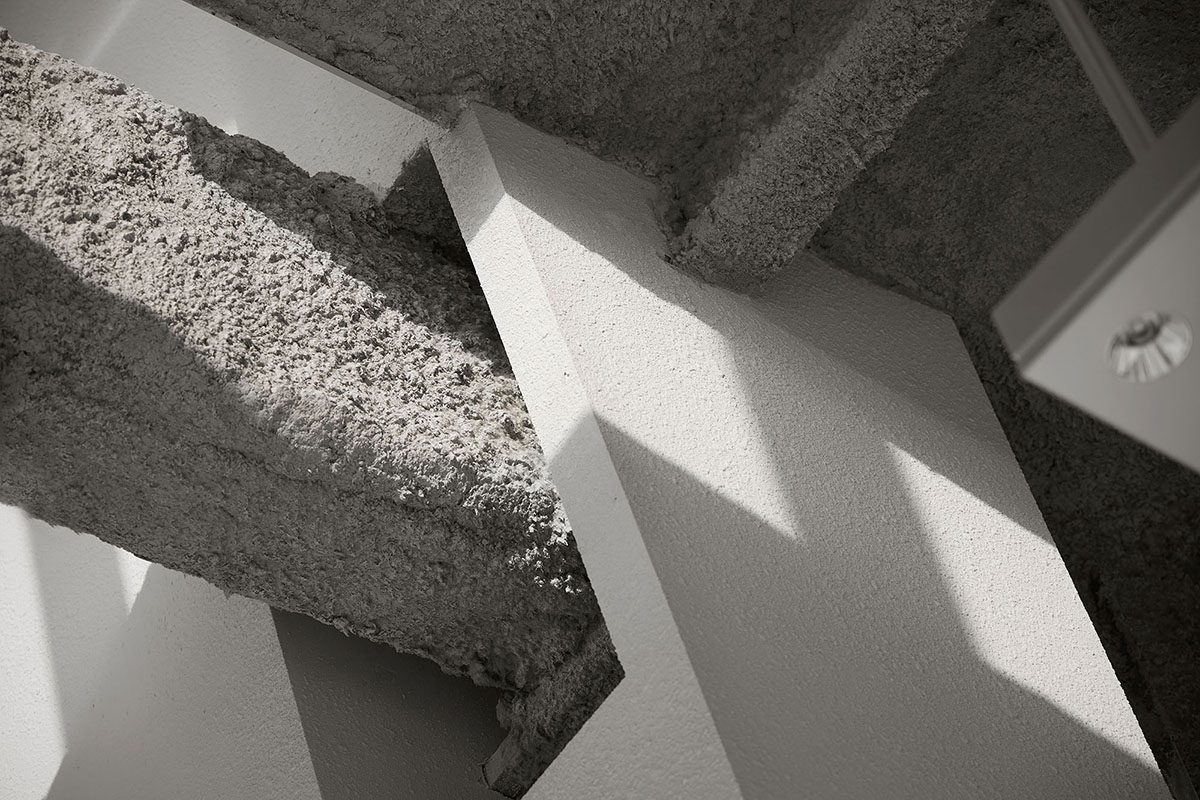
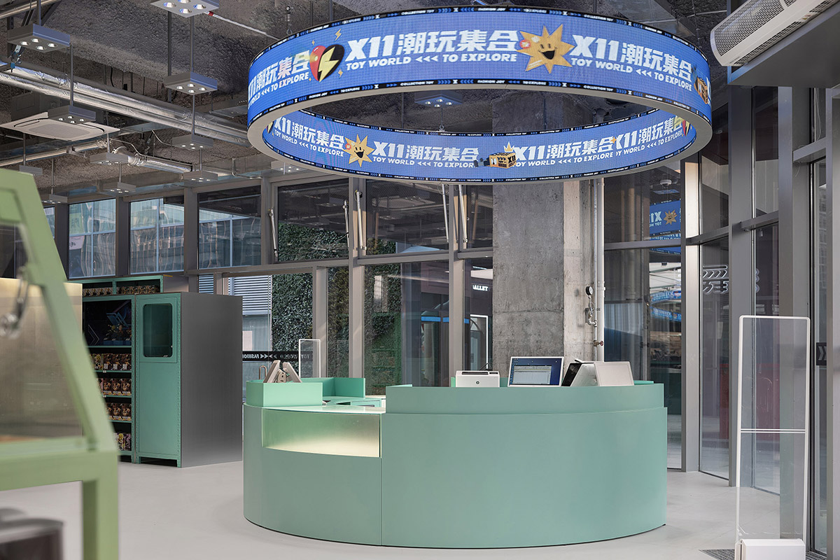
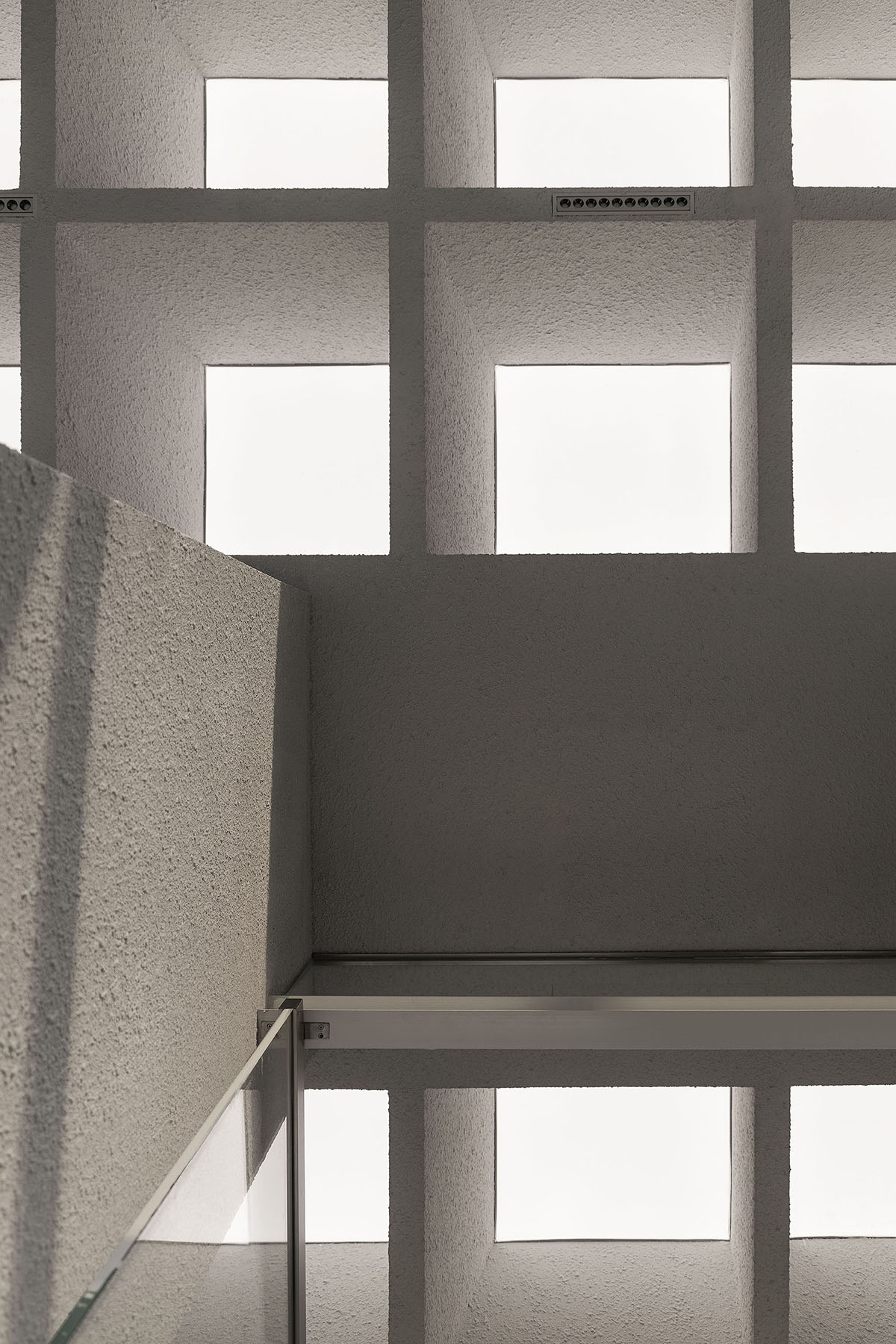
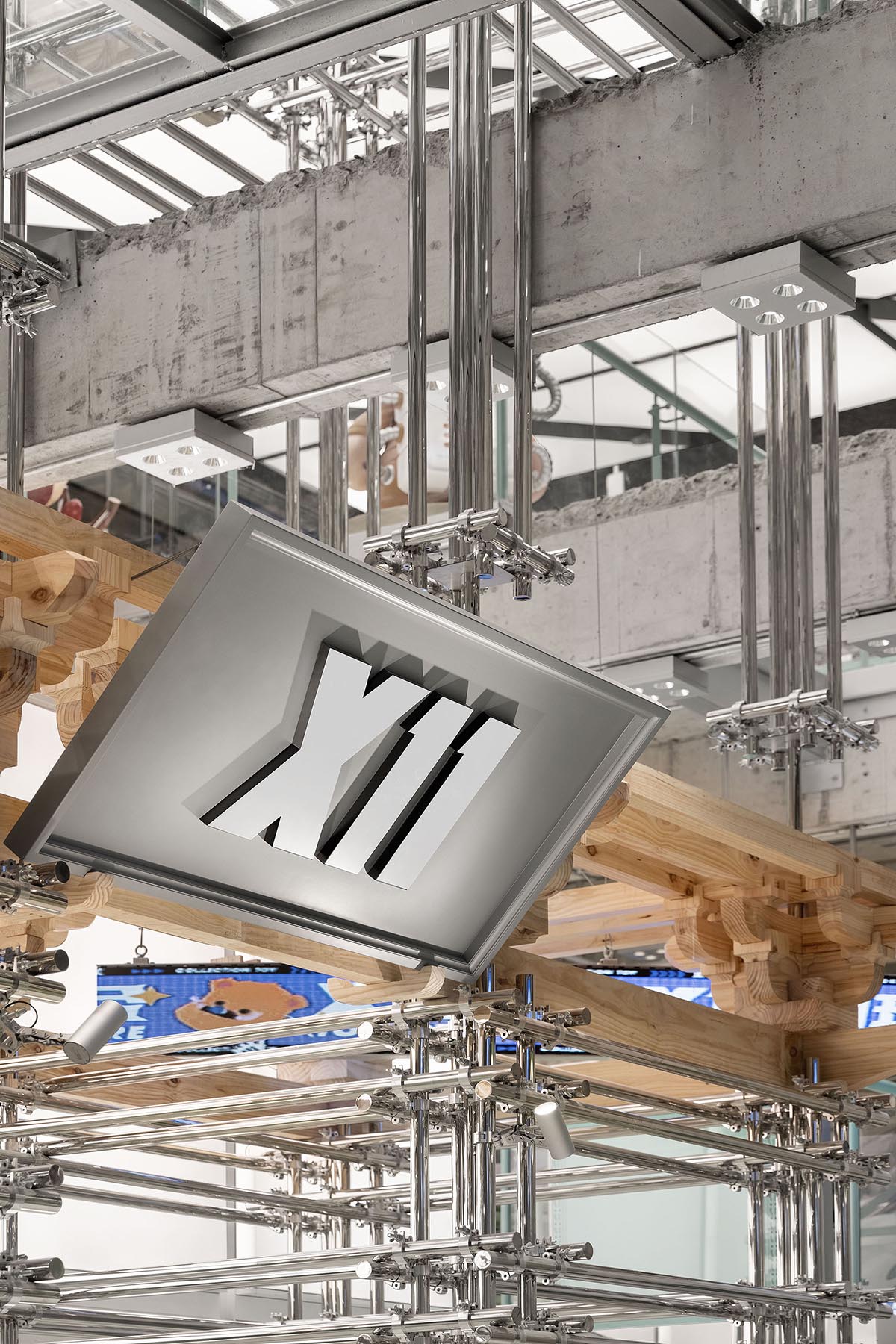
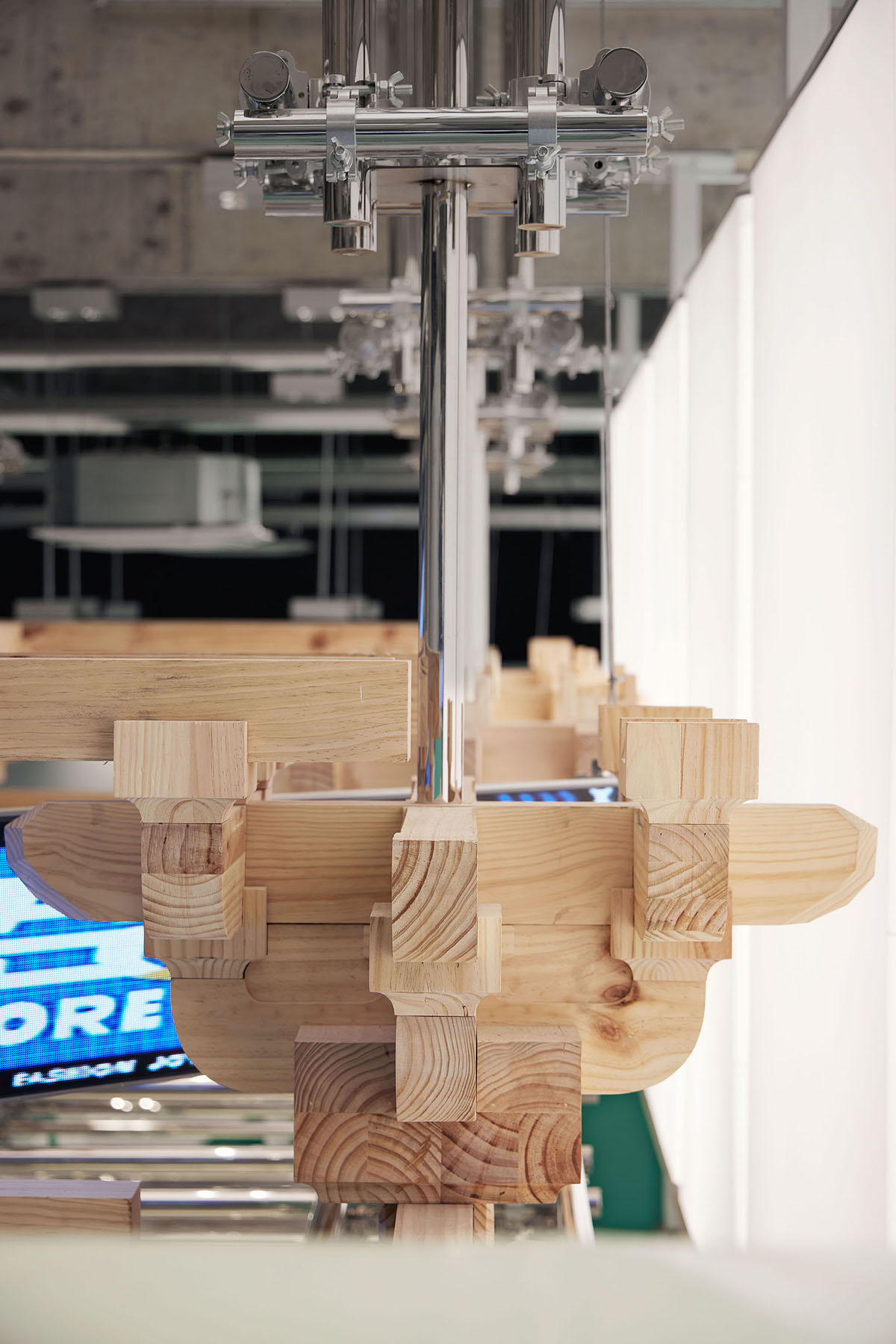
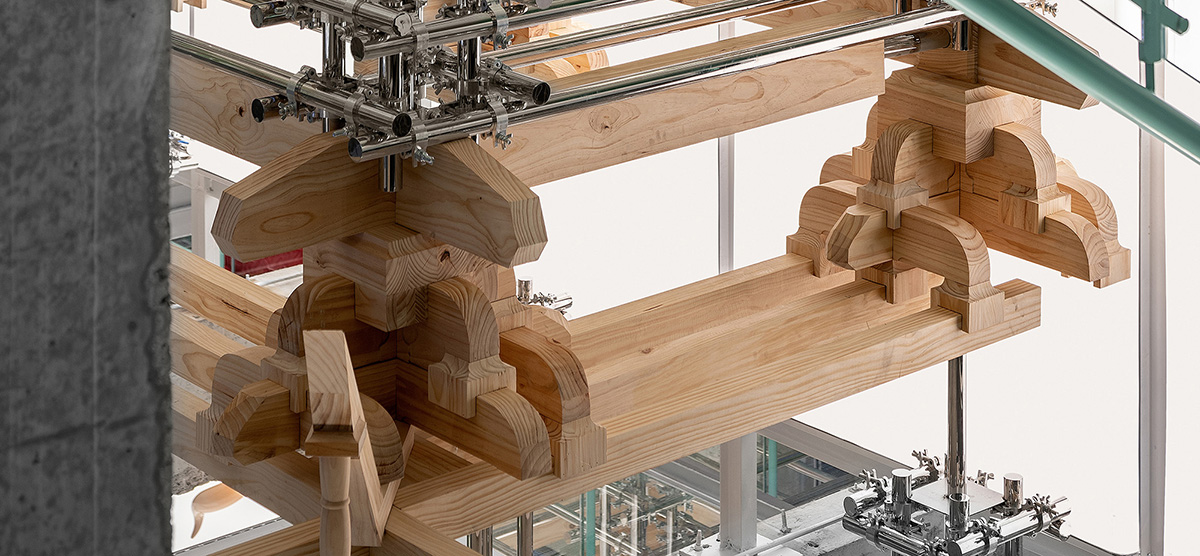
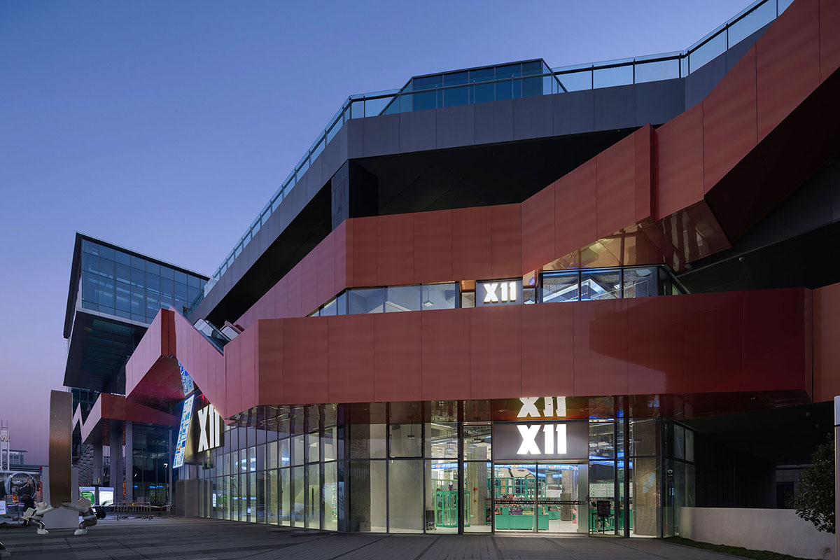

Architectural installation structure diagram
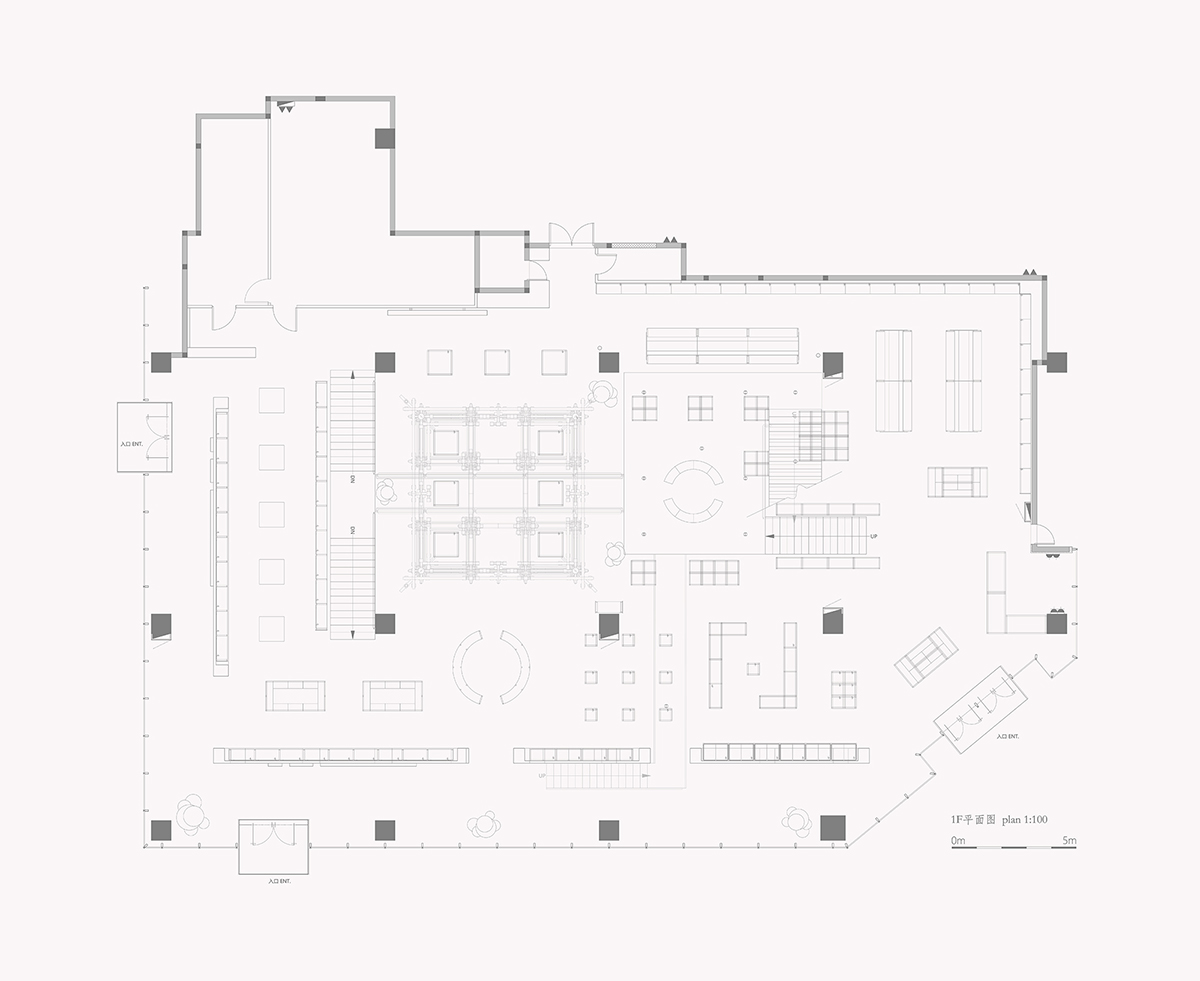
First floor plan
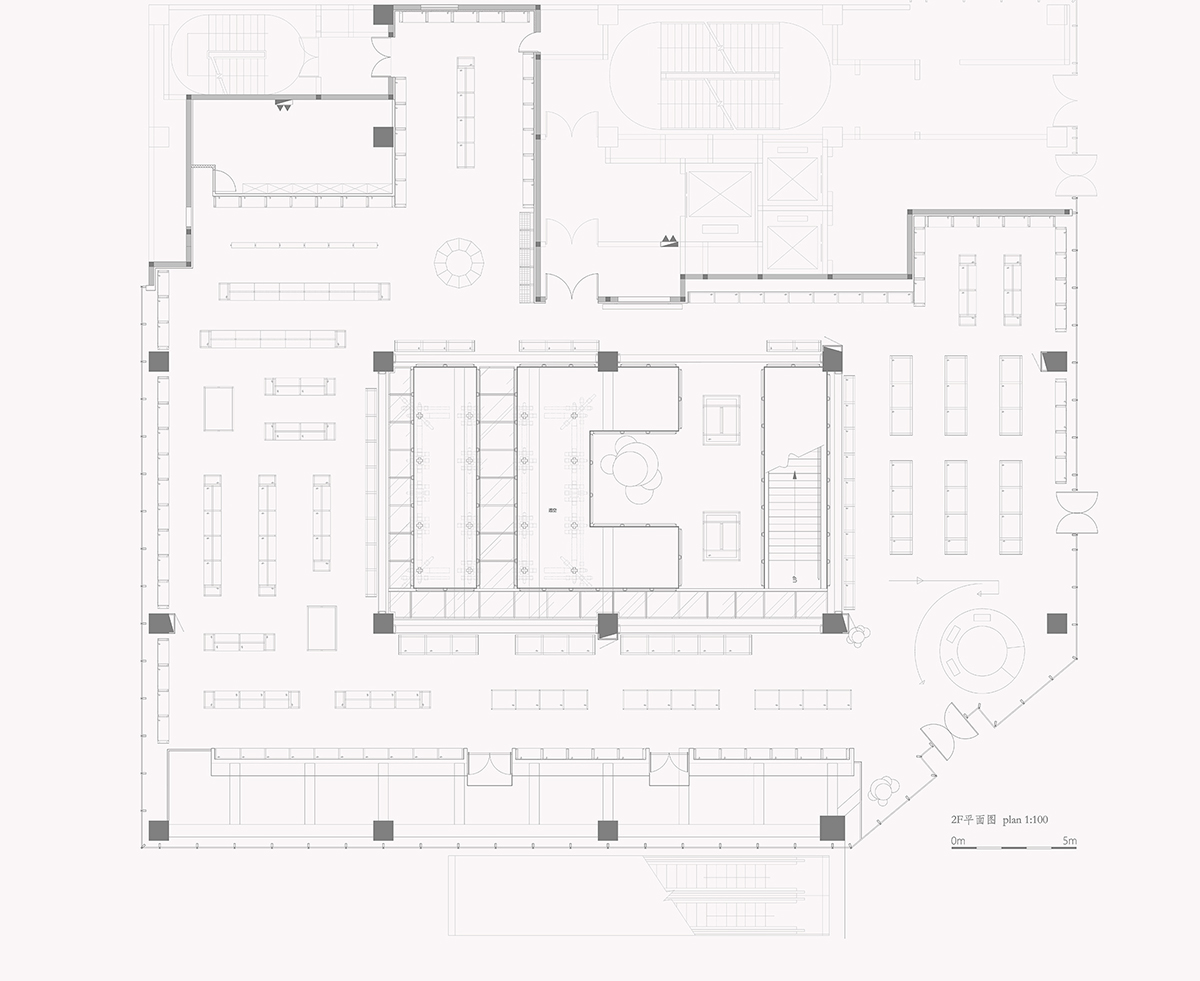
Second floor plan
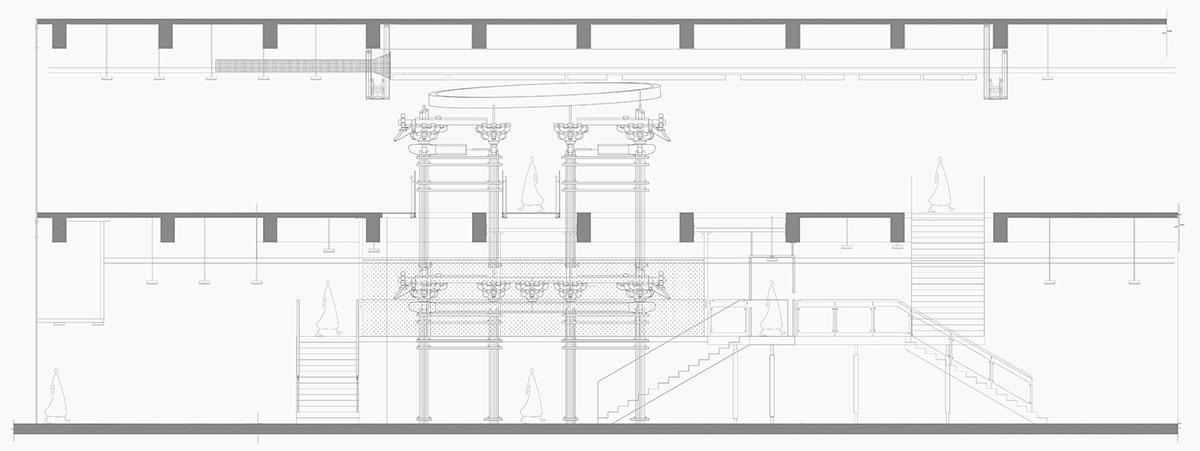
Elevation
BloomDesign previously created "Instagrammable" interiors for toy collection store in Shanghai.
Project facts
Project name: X11 Flagship Store (Incity Mega, Wenzhou)
Client: KK Group
Client team: X11 Design Lab / Leo Cheung
Project area: 1,880 square meters
Completion time: December 1, 2021
Location: Wenzhou, China
Design scope: facade, interior, installation
Design firm: BloomDesign
Creative director: Li Baolong
Chief designer: Nan Hongtian
Design planning: Chen Xiaohu
Design team: Wang Kai, Long Haibo, Zhou Renjie
All images © Lu Haha
All drawings & video © BloomDesign
> via BloomDesign
