Submitted by WA Contents
New renderings revealed for David Geffen Hall ahead of its opening in October 2022
United States Architecture News - Mar 11, 2022 - 12:21 2541 views
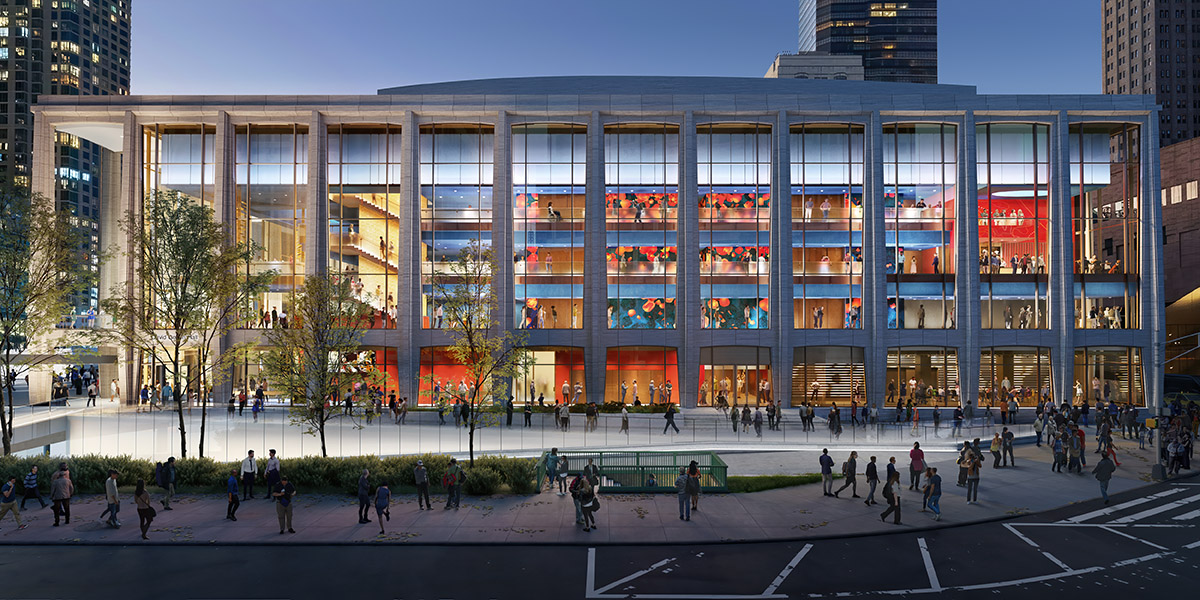
New images have been revealed for the new David Geffen Hall ahead of its opening in October 2022, which is redesigned as a cultural revitalization project for New York City.
The new David Geffen Hall, set to be opened in October 2022, will improve the entire concert-going experience, creating a state-of-the-art theater to serve as the home of the New York Philharmonic and accommodate anticipated artists and audiences of the future.
While the design of theatre is led by Diamond Schmitt Architects, the design of public spaces is envisioned by New York-based firm Tod Williams Billie Tsien Architects.
The theater' planning and design is designed by Fisher Dachs Associates, led by Joshua Dachs and the acoustics design is led by Akustiks, led by Paul Scarbrough.
The David Geffen Hall will be completed two years ahead of its schedule and planned-budget despite the economic and social impact of Covid-19, according a press release by David Geffen Hall. The statement also added that the project has reached it funding goal for the $550 million.
The project will create a premier home for the New York Philharmonic and offer a versatile space for diverse cultural uses, while reimagining all public spaces to create a deeper audience and community experience.
Once complete, the project will support $600 million in economic activity and 6,000 jobs for New Yorkers. According to a press statement, the project team has exceeded its inclusion benchmarks, with 42 percent construction participation by minority- and women-owned businesses, and averaging 52 percent of the workforce from underrepresented communities.
At the same time, the project is creating tens of thousands of square feet of new public space for diverse cultural uses, including performance and community—many of them free to the public. It is achieving all this while respecting the iconic exterior.
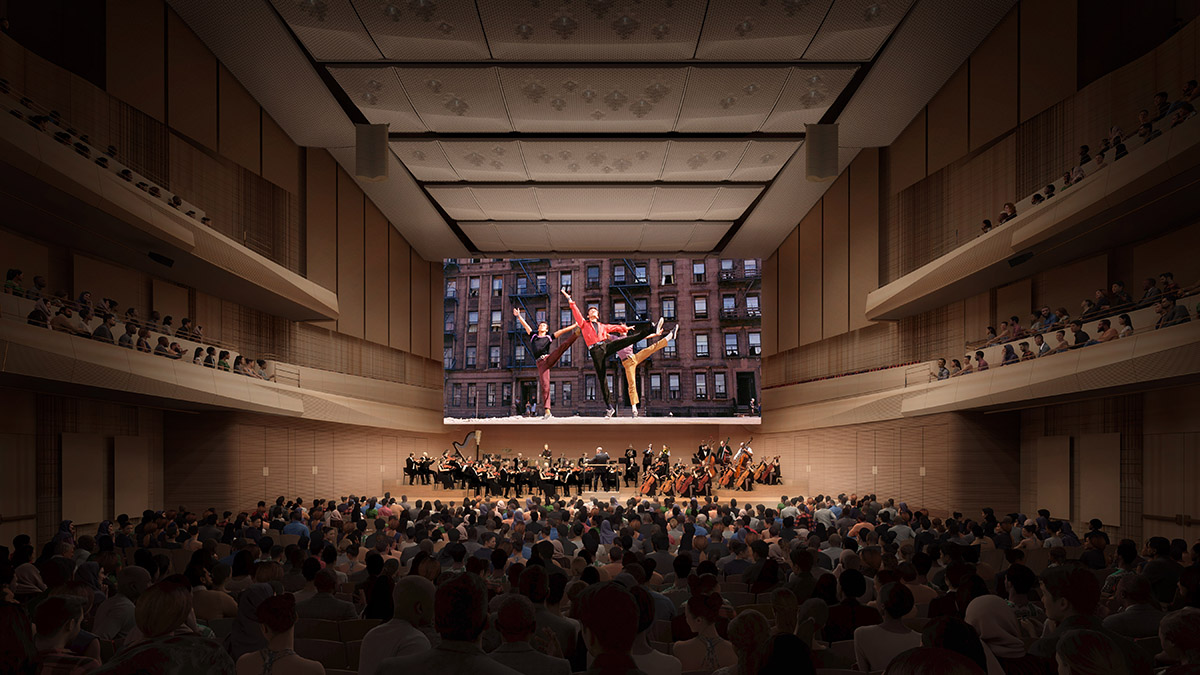
Image © Cicada, Diamond Schmitt Architects, Film, DGH
Public Spaces are designed by Tod Williams Billie Tsien Architects
Tod Williams Billie Tsien Architects reimagines the David Geffen Hall with generosity, warmth and fun. The public spaces feature vivid colors, patterns and textures that reflect the spirit and vibrancy of performance will enrich its public spaces.
The design is choreographed to maximize comfort and flexibility, the space "is meant to be a living room for New York City—an invitation to everyone to be a part of Lincoln Center’s and the New York Philharmonic’s offerings."
"The release and joy music brings has never been so needed. It is a precious part of our lives in New York and we are thrilled to help make a new home for the Philharmonic and our beloved city," said Tod Williams and Billie Tsien.

Welcome Center. Image © DBOX
Spaces of Welcome
The spaces of welcome are divided into four main zones: Welcome Center, Lobby, Sidewalk Studio and Back of House.
The Welcome Center is located on the southeast corner of David Geffen Hall and it will be the new Welcome Center. It is envisioned much more than just a box office, it will be the entry point to access the full campus.
Entered from Broadway, this will be a place to buy tickets, get information on programs across the campus, meet friends, and enjoy a light snack from a small café in the middle of the space throughout the day.
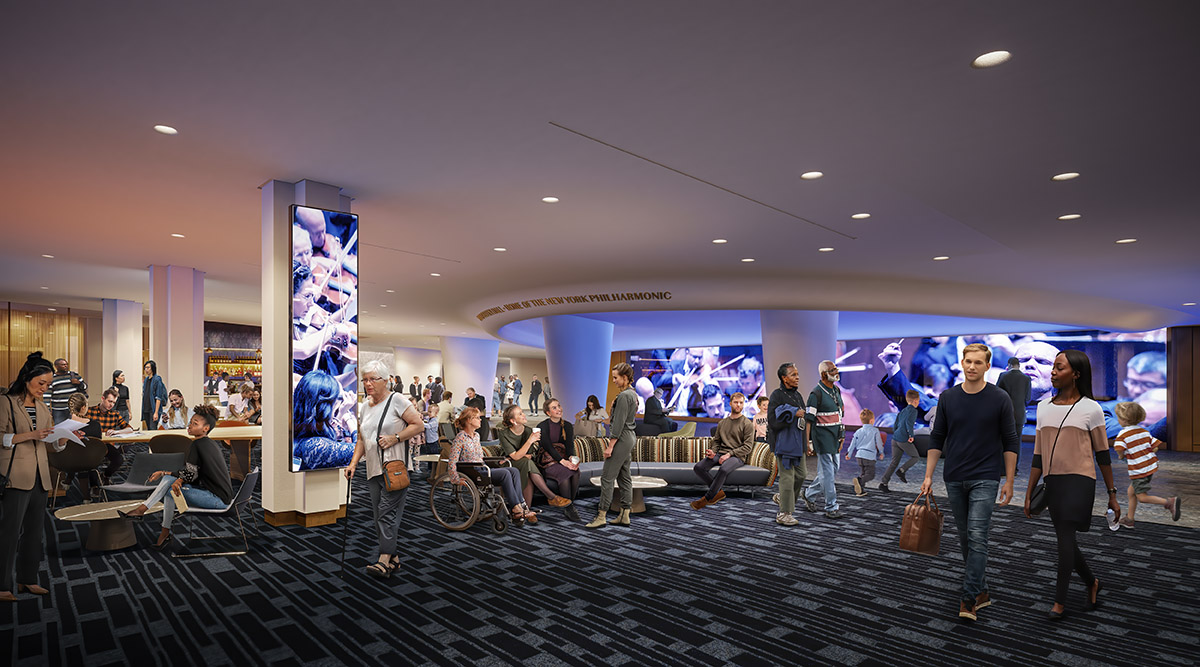
Lobby. Image © DBOX
The Lobby will nearly double in size, in part thanks to the removal of the existing box office. Adjacent to the Welcome Center, the main lobby will be a comfortable lounge with ample seating areas, a bar and concessions to encourage people to come before and stay after performances.
A large 50-foot (15,24-metre) media wall will display live, simulcast events and performances so that all can experience the New York Philharmonic’s and Lincoln Center’s programs, as well as visual art and other activations, free of charge.

Sidewalk studio. Image © DBOX
Meanwhile, Sidewalk Studio will relocate administrative offices to the top floor of the building, what was once office space will become an innovative venue for smaller scale performance, rehearsals and community gatherings.
Prominently positioned at the corner of Broadway and 65th Street, the Sidewalk Studio will be directly visible from Broadway, and outfitted to host a wide range of uses such as talks, readings, after-school activities, film screenings, smaller performances, community meetings and social events. Independently accessible from the street, the Sidewalk Studio provides both a platform and showcase for the community.
Lastly, Back of house is being reconfigured into additional rehearsal spaces, dressing rooms and a green room—all essential to support the incredible talent of the performers. Newly established offices on the top level will bring natural light and additional space for staff.
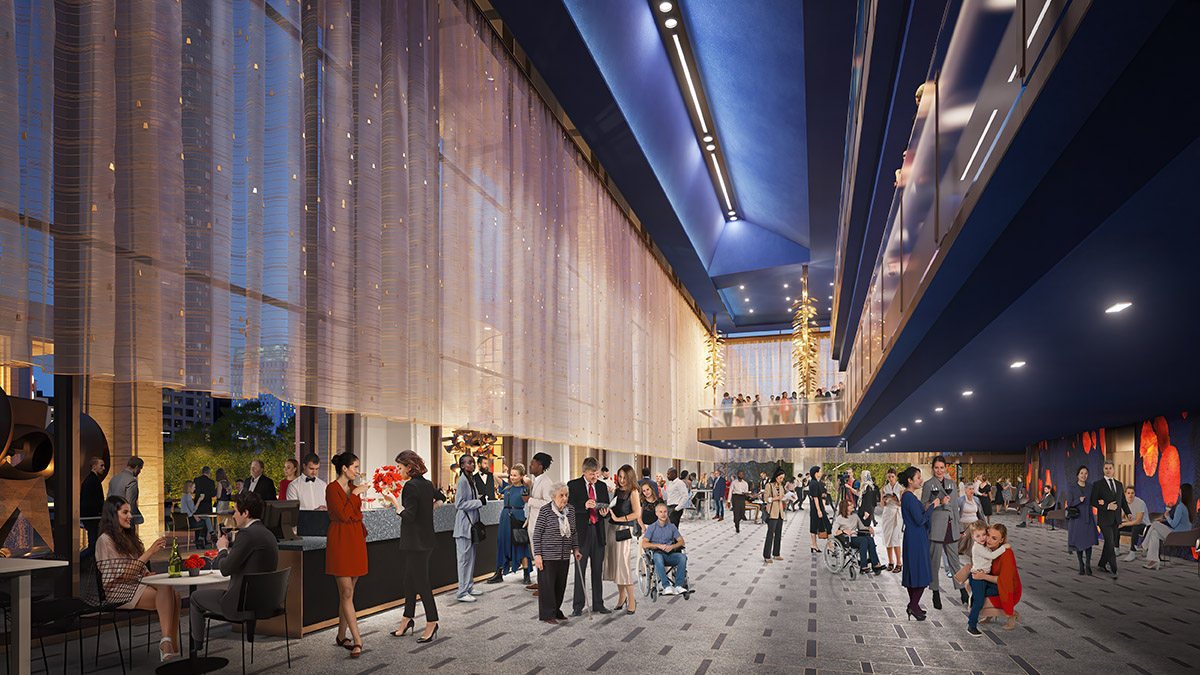
Grand promenade lower curtains on. Image © DBOX
Spaces that Perform
On every level, visitors will meet the vibrancy of materials and color will be in concert with the level of performance found within the hall.
For example, the hall's public space, called Grand Promenade, will be the center of activity in the hall. The team moved the escalators to the sides of the building and the central space was kept more spacious and open.
The reconfigured, sculptural stairs will provide dramatic overlooks into the Grand Promenade. A large bar, clad in black granite, will anchor the Grand Promenade, which will also have access points to the outer terrace.

Grand promenade upper curtains off. Image © DBOX
Two large promontories, on the east and west corners of the First Tier overlooking the Grand Promenade, are designed with additional bars to provide prime people-watching. Equipped with theatrical hoists and enhanced technical capabilities, the space will be able to host an extended array of events.
The palette of the Grand Promenade and upper floor balconies will balance a spectrum of warm and cool materials. Vivid reds, oranges, fuchsias, deep blues, silver, gold and bronze will give the space dimension and character. On every level, the walls will be covered in an abstracted motif of falling flower petals rendered in felt.
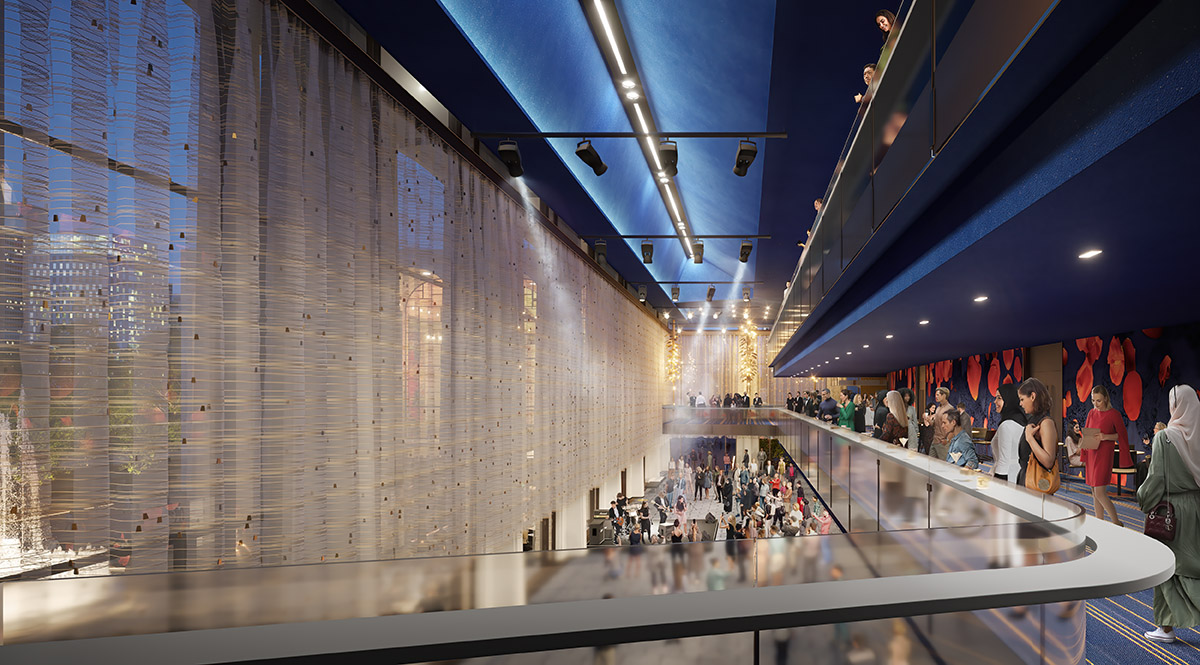
Grand promenade upper curtains on. Image © DBOX
As the petals descend from upper to lower floors, there will be a sense of movement and identity to each level. This motif will continue onto the seat fabric of the hall, unifying the experience within and without.
Complementing the textiles, eight petaled brass chandeliers will line the structural cables of the First Tier overlooks.
A restaurant, patrons lounge, and “music box” will also be part of the public spaces at David Geffen Hall.

Image © Cicada, Diamond Schmitt Architects, Ensemble, DGH
The Theater
Acoustics and Intimacy
The theatre is designed by Diamond Schmitt Architects in collaboration with acoustician Paul Scarbrough of Akustiks and theater designer Joshua Dachs of Fisher Dachs Associates.
The theater’s design is focused on ensuring superior acoustics and a revitalized, state-of-the-art home for the New York Philharmonic, its primary resident.
Diamond Schmitt’s design features a curvilinear, unified hall will create a more welcoming and intimate audience experience with optimized sightlines. By reducing the number of seats by 500 for a total of 2200, and relocating the stage forward by 25 feet, the seating will wrap around the stage and bring the entire audience 30 percent closer to the performers, while also improving the acoustics.
"When it opens this fall, the new theater will be transformational for the New York Philharmonic and Lincoln Center, both in the intimacy that the redesigned hall offers, as well as the high degree of artistic flexibility permitted by the variable stage configurations,” said Gary McCluskie, Principal at Diamond Schmitt.
"The design’s surround hall approach honors the acoustic benefits of a shoebox, while embodying a new model of sound that maintains power, depth and intimacy in equal measures, and we can’t wait for audiences to experience it," McCluskie added.
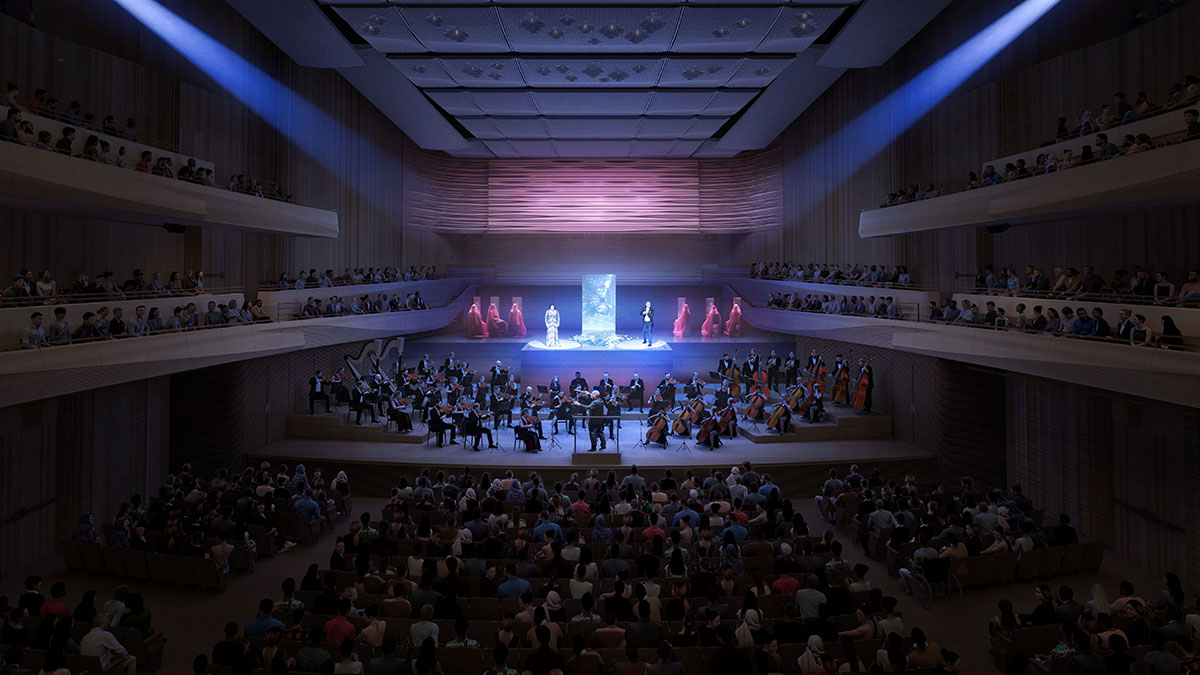
Image © Cicada, Diamond Schmitt Architects, Opera, DGH
The new renderings and animation showcase the capabilities of the new theater. In addition to its natural acoustics for symphonic, choral and recital performances, the design’s state-of-the-art flexibility will easily accommodate semi-staged opera, dance, film premieres, amplified pop and rock concerts and more, ensuring artistic vitality for a new generation of composers and performers.
Surrounded by the warmth of natural beech wood walls molded into bespoke grooves reminiscent of sound waves, the luminous veil of the mesh ceiling overhead, and the vibrant flower petal fabric of the seating, the sculpted, natural design will foster a warm setting within the space and pair beautifully with firefly light fixtures that will create a luminous focal point above the orchestra.
Turner Construction Company is serving as construction manager, and the firms Kohler Ronan and Thornton Tomasetti are providing engineering services.
Top image: Image © DBOX, East Elevation, DGH
> via David Geffen Hall
