Submitted by WA Contents
Henning Larsen to design "one of the largest contemporary wood structures" in Denmark
Denmark Architecture News - Nov 25, 2021 - 16:10 5720 views
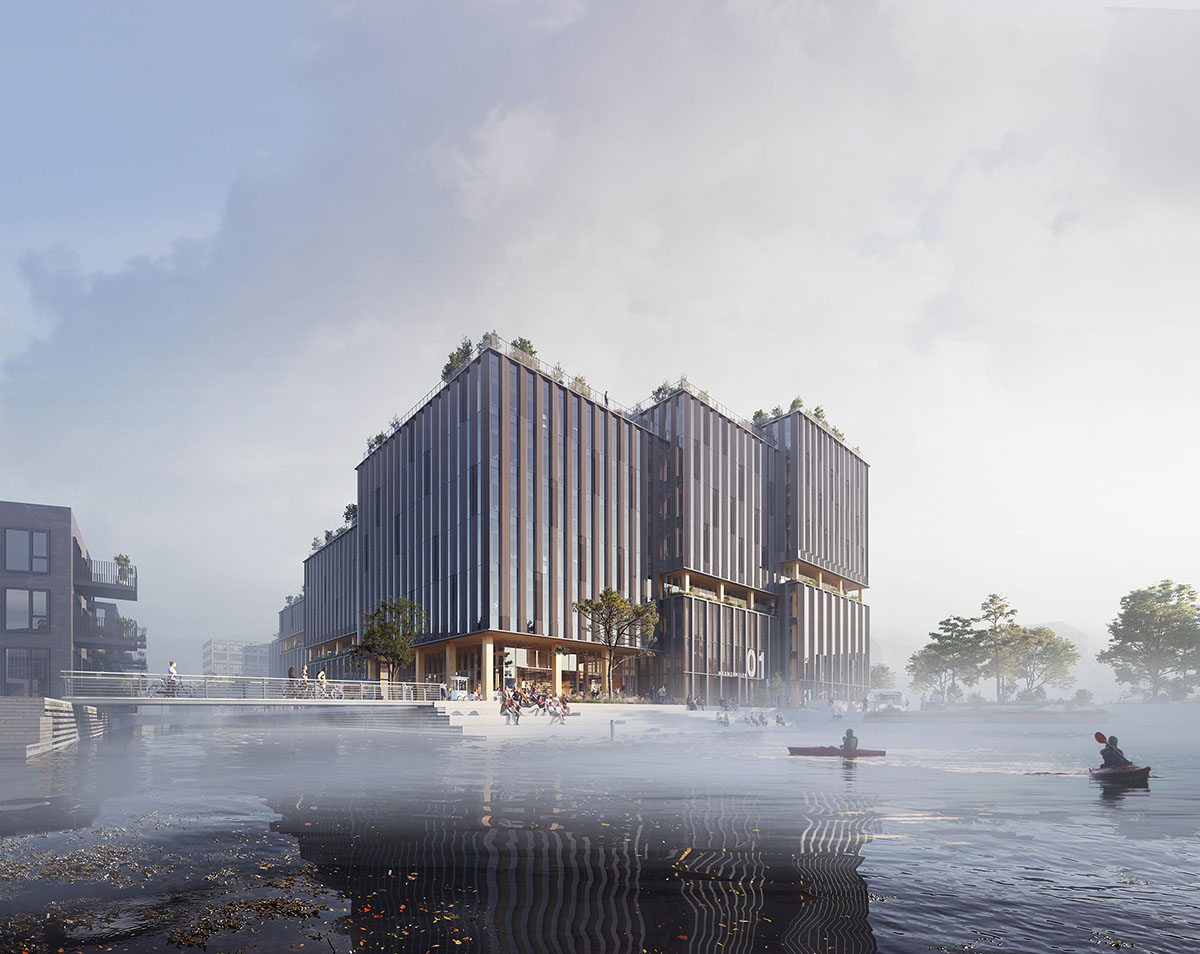
Henning Larsen has revealed plans to design a large timber building in Copenhagen, which will be "one of the largest contemporary wood structures" in Denmark.
The proposal, called Marmormolen, is developed with a consulting engineering group Ramboll for the Danish pension fund, AP Pension.
The eight-storey building comprises stepped wooden volumes and combines office, retail, and public program on the popular Nordhavn waterfront.
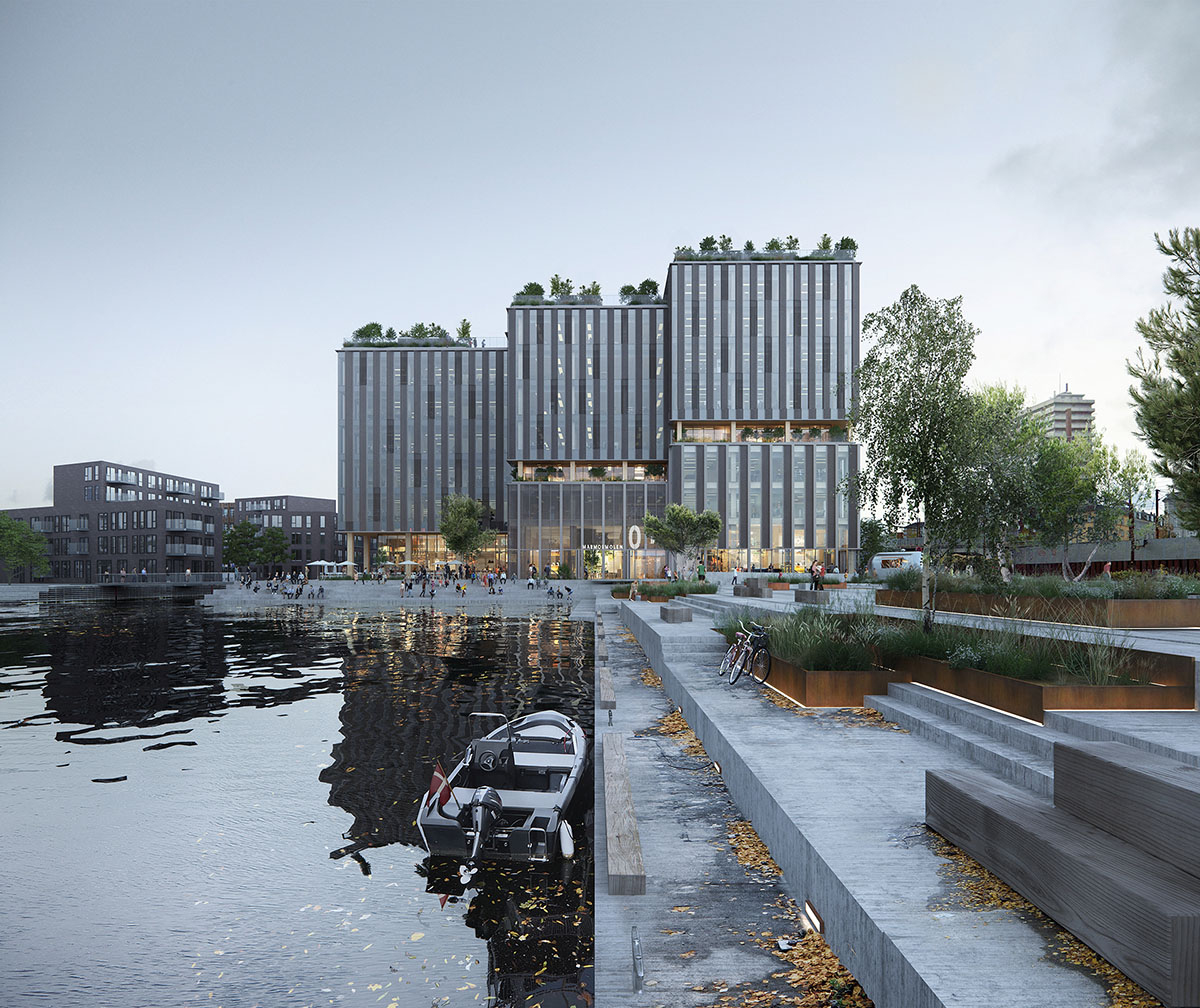
Covering a total of a 28,000 square meters, the multi-user commercial complex also features a welcoming green plaza, lush rooftop gardens, promenades and a waterfront park.
"At the start of the new millennium, Copenhagen’s Nordhavn district was still a primarily industrial neighborhood – a far cry from the waterfront neighborhood it is today," said Henning Larsen.
"In the years since, steady growth with an eye on innovation has helped the waterfront area to become a testing ground for prototypical concepts, from self-driving buses to buildings made of recycled bricks."
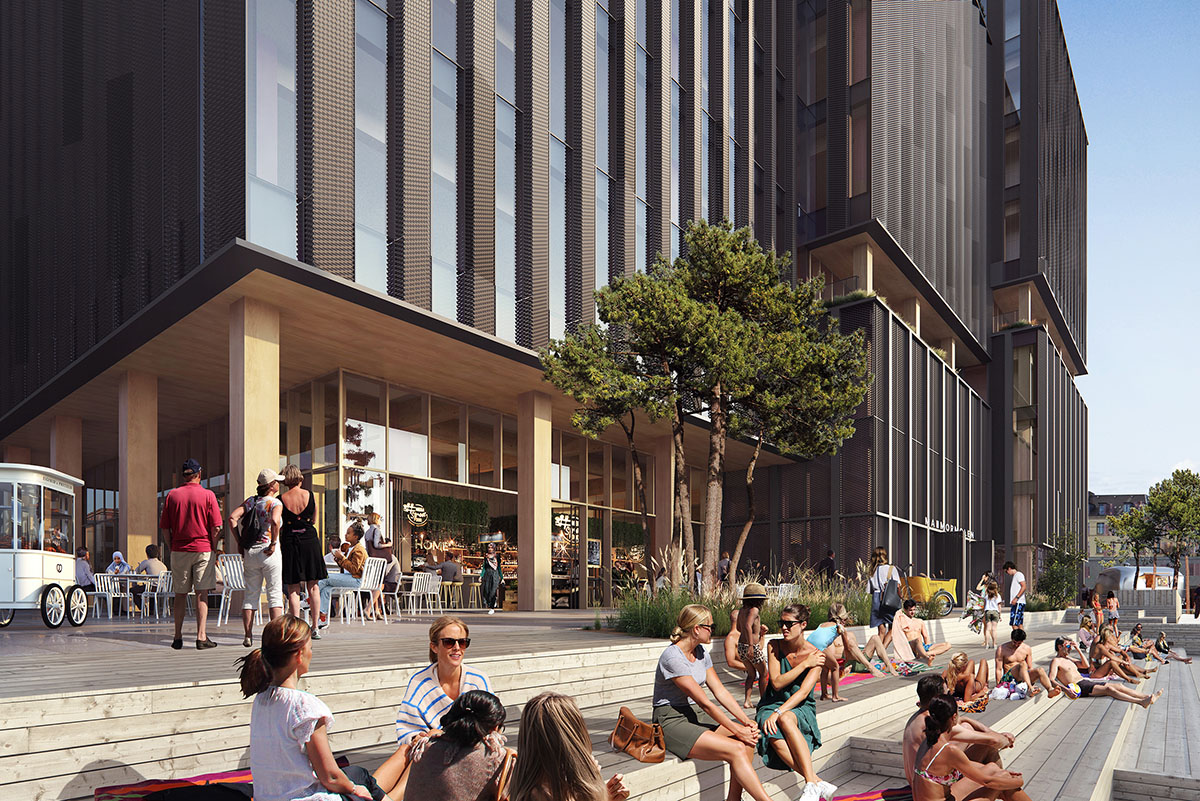
Sustainability is key approach in the concept
According to the studio, sustainability is the key design parameter in the concept of Marmormolen, for this reason, the structure will entirely be built from wood.
"As the case against concrete construction gains more evidence, solid timber is emerging as leader in the list of sustainable alternatives," added the studio.
In contrast to concrete, timber stores embodied carbon. Thus, the building will embed tons of carbon instead of emitting tons by swapping out the structural concrete with timber.
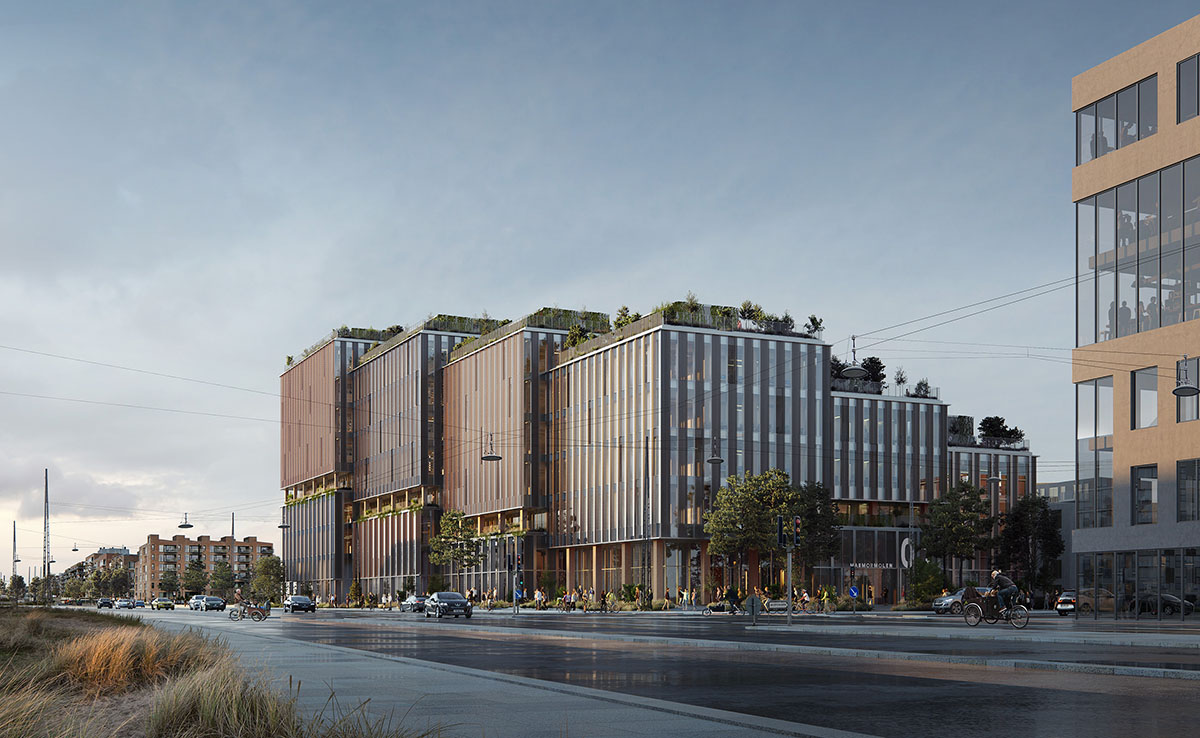
"Today, it is imperative that architecture challenges our usual notion of structures and materials. The construction industry is a major emitter of CO2, and we therefore also have great opportunities to make things better," said Søren Øllgaard,” Partner & Design Director at Henning Larsen.
"We’re excited to be working with AP Pension on a project that puts sustainability and sustainable strategies such as the UN’s Sustainable Development Goals first."
Marmormolen offers an ideal spot for a large-scale concept for modern workspace enriched with urban life, shops, restaurants and public transportation close by.
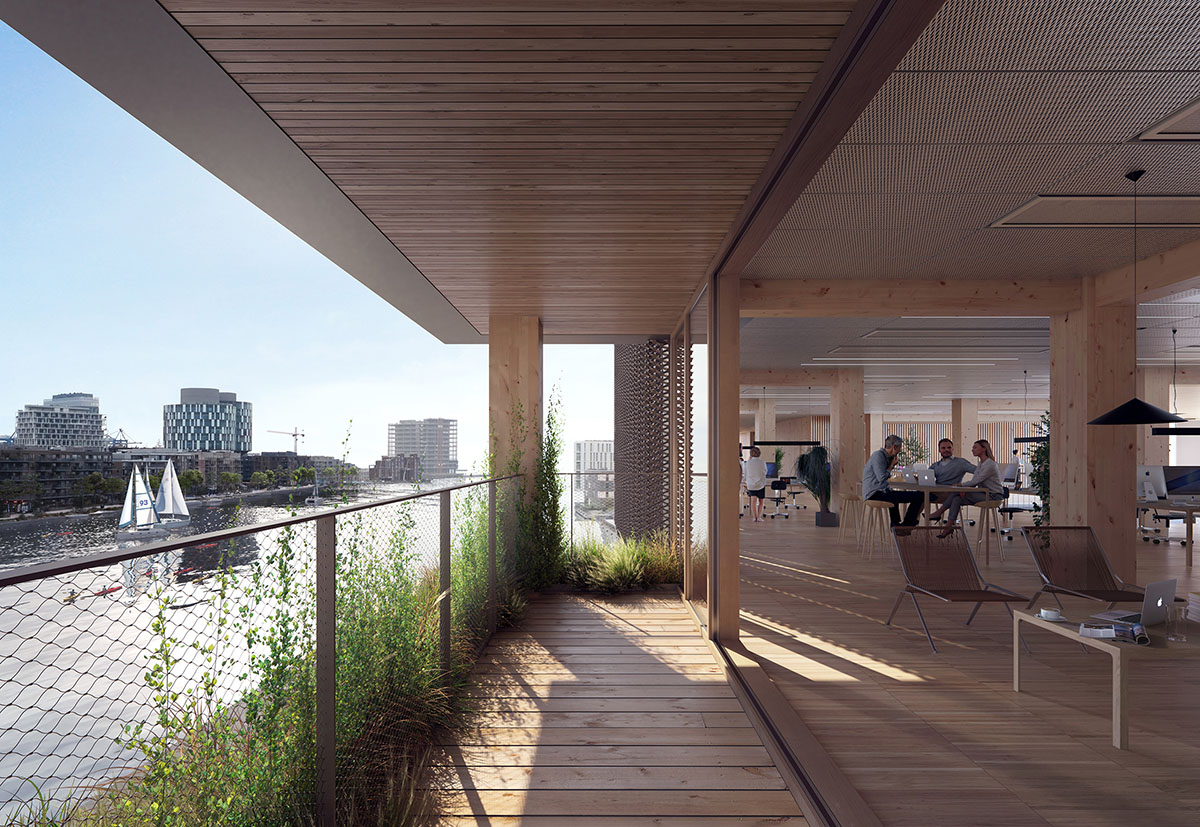
Situated on the waterfront, Marmormolen is surrounded by green urban space on three out of four sides, between a green plaza to the south and a future waterfront park.
The building is designed to click into the context and thus rises to its full eight stories towards a busy street and train tracks and steps down to three stories towards the neighboring housing on the opposite side.
Although the building seems a larger volume and a single unit, the studio divided it into smaller cubes that can express the different tenants.
Each cube will have its own rooftop that features terraces and gardens with great biodiversity, beehives, butterfly hotels and vegetable production for the canteen.
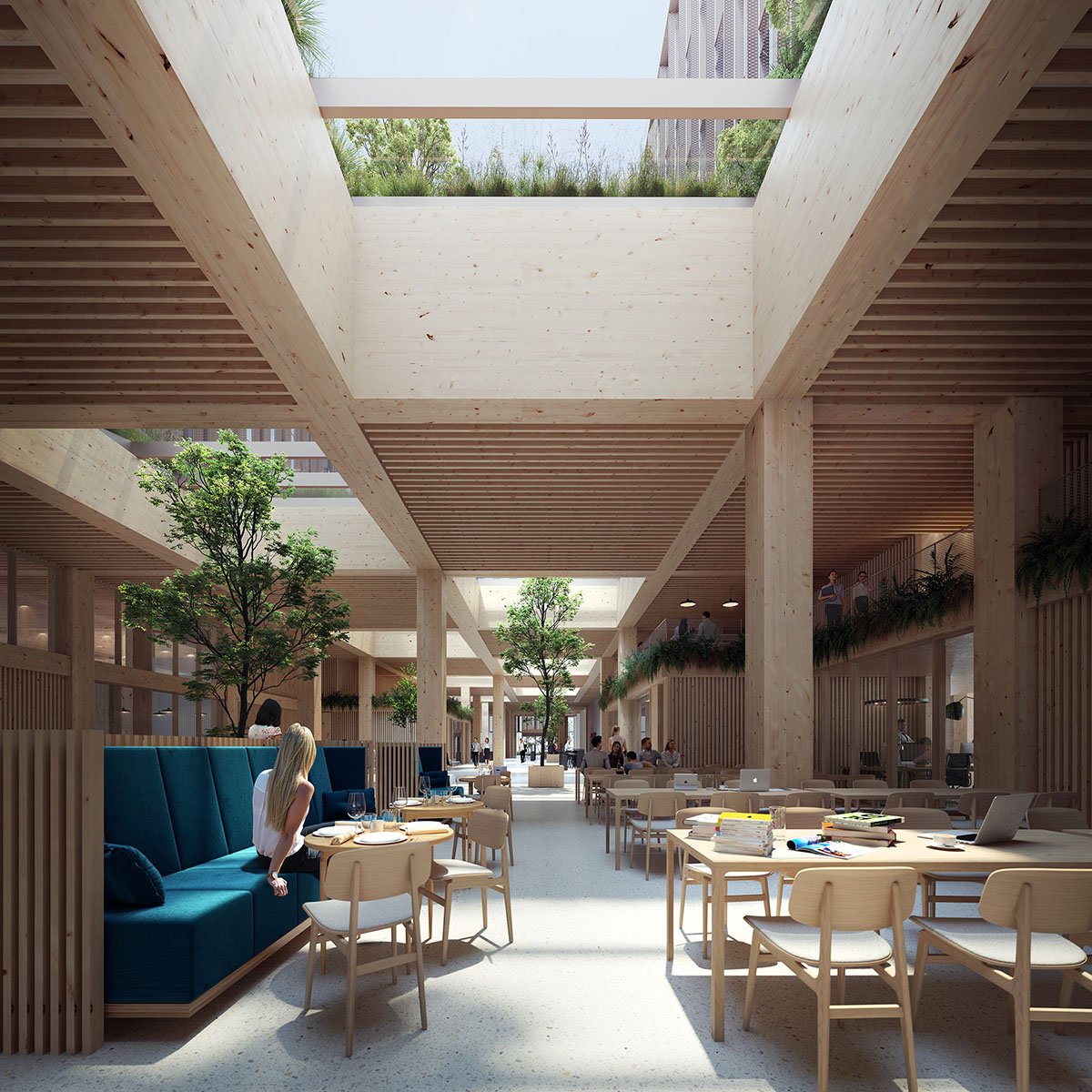
Avoiding the traditional workspaces, like closed office environments, Marmormolen is conceived as a marketplace for ideas, the ground floor an open and flexible extension of the public waterfront adjacent to the building.
Thanks to the building's multi-users profile, the building provides a diversity of extroverted programs and is publicly accessible on the ground floor - by blurring outside and inside – makes Marmormolen the antithesis of a traditional and introverted domicile.
"Workplaces used to be very interior and exclusive, but people today want to feel they are a part of a more diverse community and open up to their surroundings. With Marmormolen we want to create more than a great office building, we also want it to give something back to the city and makes the building come alive – even outside office hours," said Mikkel Eskildsen, Associate Design Director and Lead Design Architect on the project.
The building features a transparent, open and inviting ground floor and will be a sustainable setting for a vibrant marketplace.
On the ground level, it will house public amenities for the tenants such as a large cantina and auditorium, which will double as a public eatery and venue for theaters, flea markets etc.
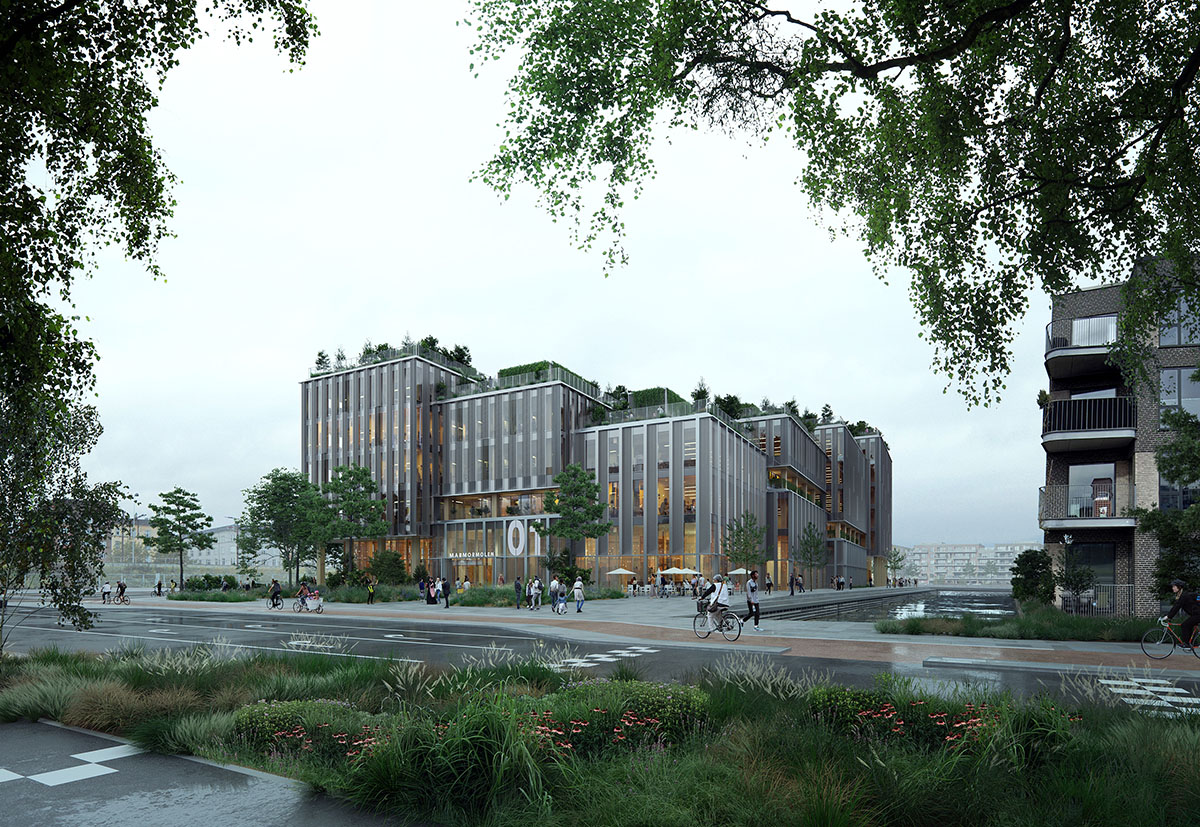
On the upper levels, workplaces will enjoy the views of uninterrupted skies, the sea and the skyline of Copenhagen. In the center, there will be an access to a large courtyard with greenery and good exposure to sunlight.
Marmormolen will break ground in early 2022, and is expected to open in 2024.
Henning Larsen is also working on Copenhagen's first all-timber neighborhood and new Primary School in Sundby. The firm recently completed an auditorium at HKUST in Hong Kong.
Project facts
Project name: Marmormolen
Architects: Henning Larsen
Height: 36 meters / 118 ft
Size: 28,000 m2 / 300,000 ft2
Storeys: Eight
Timber: The timber used will originate from Europe, most likely neighboring countries such as Germany or Sweden.
Status: Groundbreaking early 2022, exp. opening 2024
All images © Sora
> via Henning Larsen
