Submitted by WA Contents
Brazilian Pavilion presents an unusual scenic character with water feature at Expo 2020 Dubai
United Arab Emirates Architecture News - Nov 23, 2021 - 14:01 5175 views
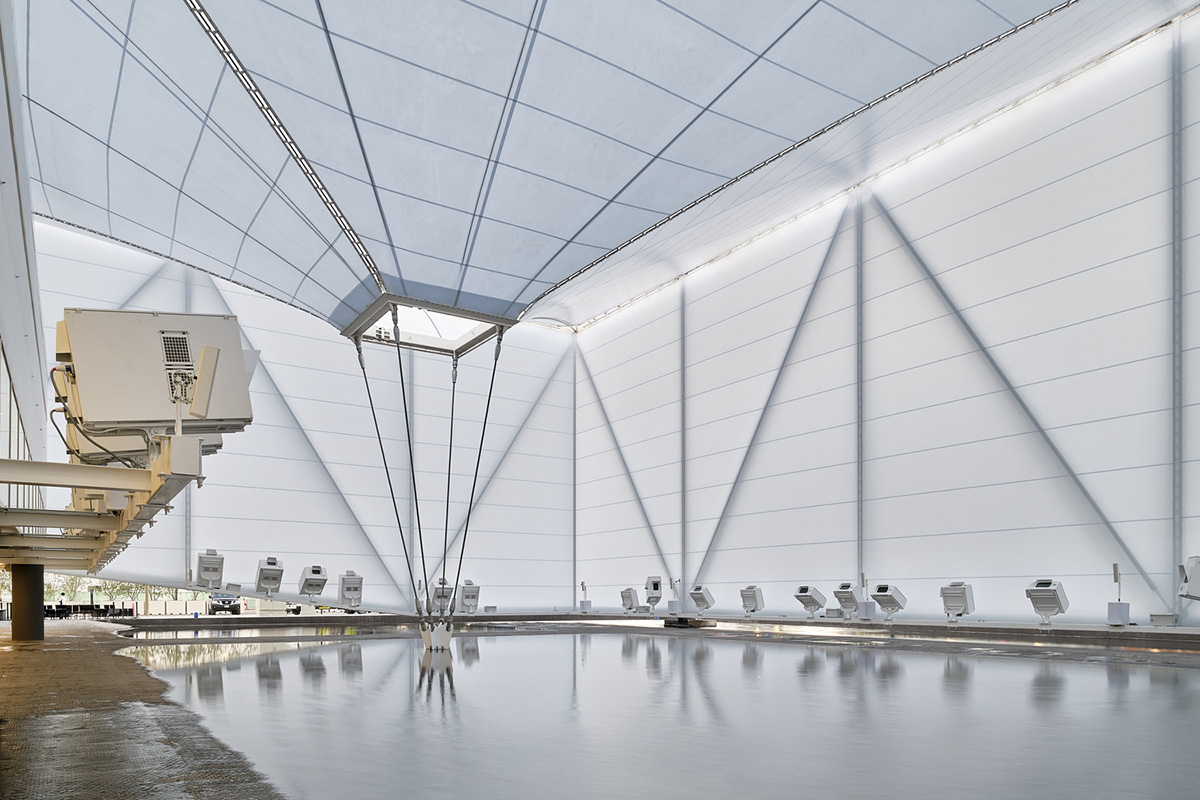
The Brazilian Pavilion presents an unusual scenic character by using water feature inside the pavilion at Expo 2020 Dubai which is being held from 1 October, 2021 to 31 March 2022 in the United Arab Emirates.
Visitors are welcomed by a thin layer of water where they can walk under immersive projections and atmosphere of variable images, sounds, odors and temperature.
The pavilion, designed by MMBB Arquitetos, Ben-Avid, and JPG.ARQ, represents Brazilian's natural ecosystem, including the Brazilian waters, its rivers and its mangroves, becoming a birthplace of all fertility of life. The architects refer to a natural heritage that provides the basis for the entire discussion of sustainability in the planet.
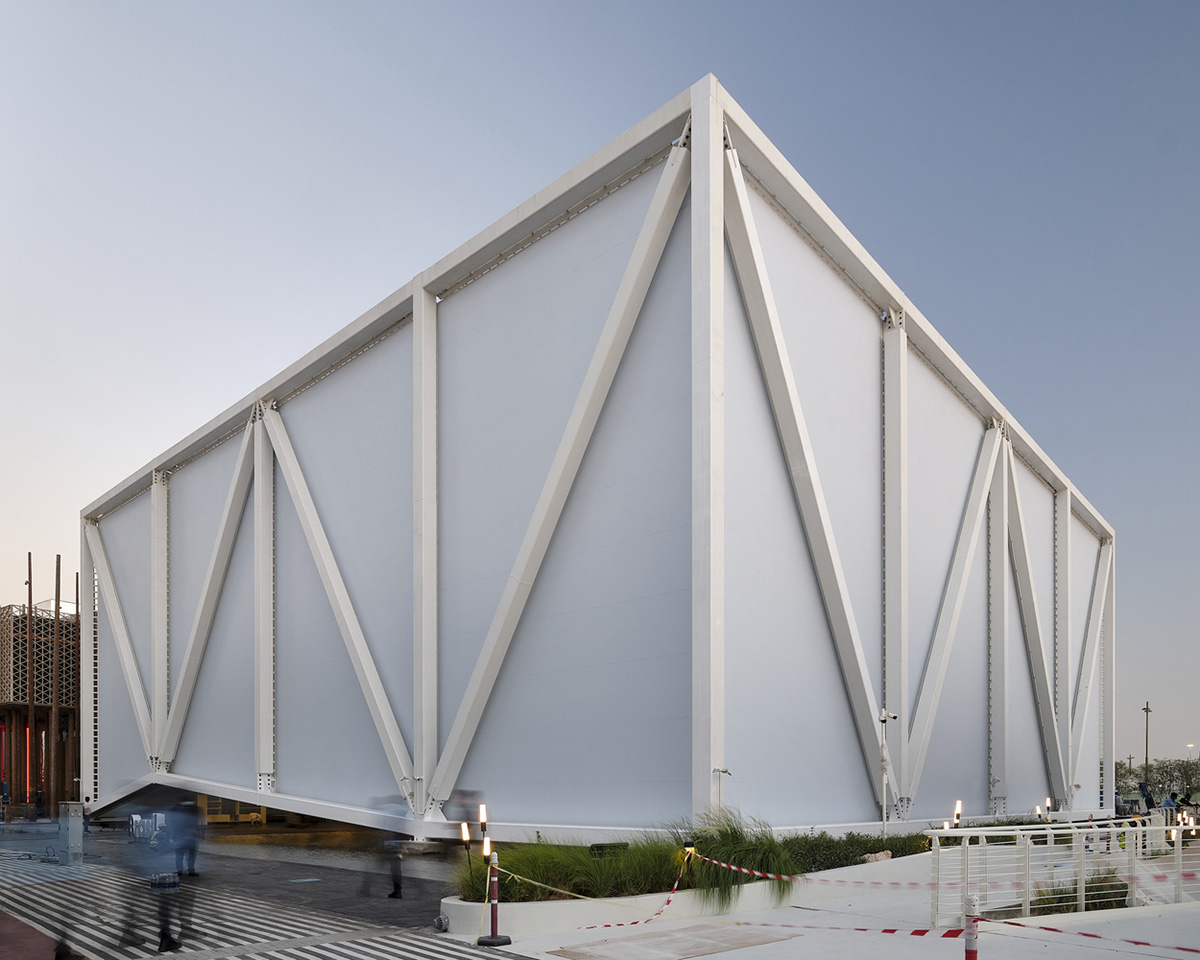
Located in the Sustainability District of Expo site, the 3,900-square-metre pavilion is made of a steel structure enclosed by a light white fabric to create a series of projections and an immersive atmosphere of variable images, sounds, odors and temperature.
Using an undulating and shallow waterway, the Brazilian Pavilion becomes a place of animation and interaction, with an unusual scenic character.
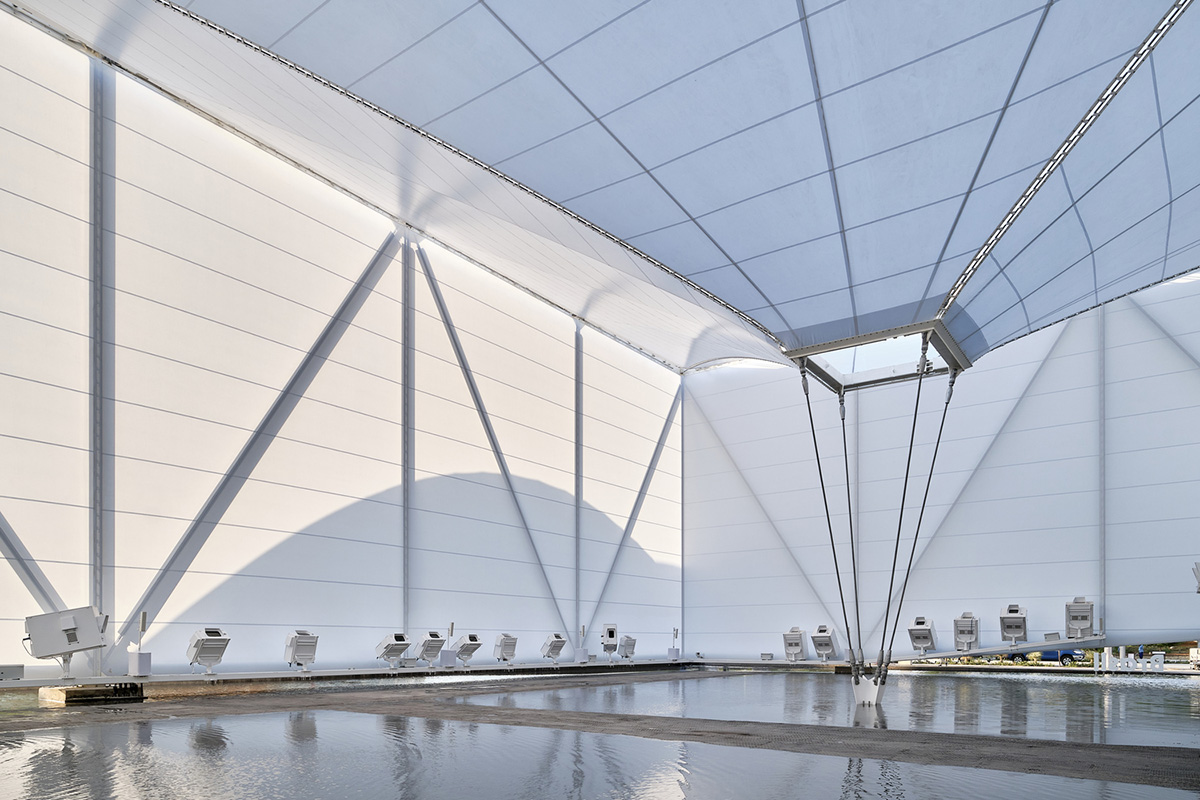
While the pavilion becomes the visualization and experimentation stage of a nature and a culture focused on both the past and the future, the emphasis is brought to visitors through a preservation and sustainable ways of technology.
Visitors enter the pavilion through triangular cuts placed on the two sides of the pavilion.
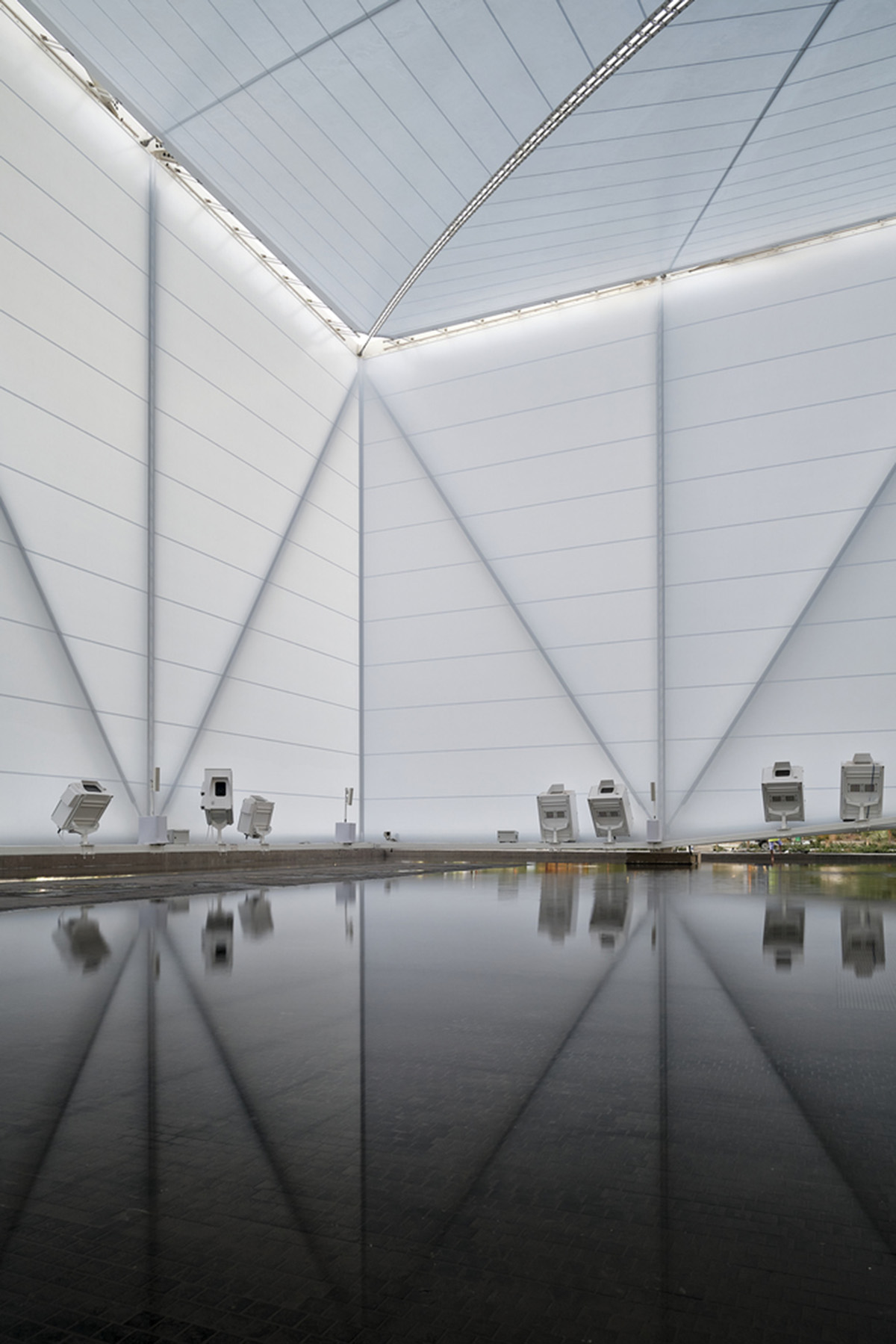
"As in periods of flood, when the river advances over its banks, flooding what was before land, the project planned here floods, with a thin layer of water, the entire Brazilian soil in Dubai," said the architects.
"A continuous, dark topography, made in non-slip sanded black pigmented concrete, has the Rio Negro its poetic motto. By drawing meanders, small beaches and backwaters, a large water square."
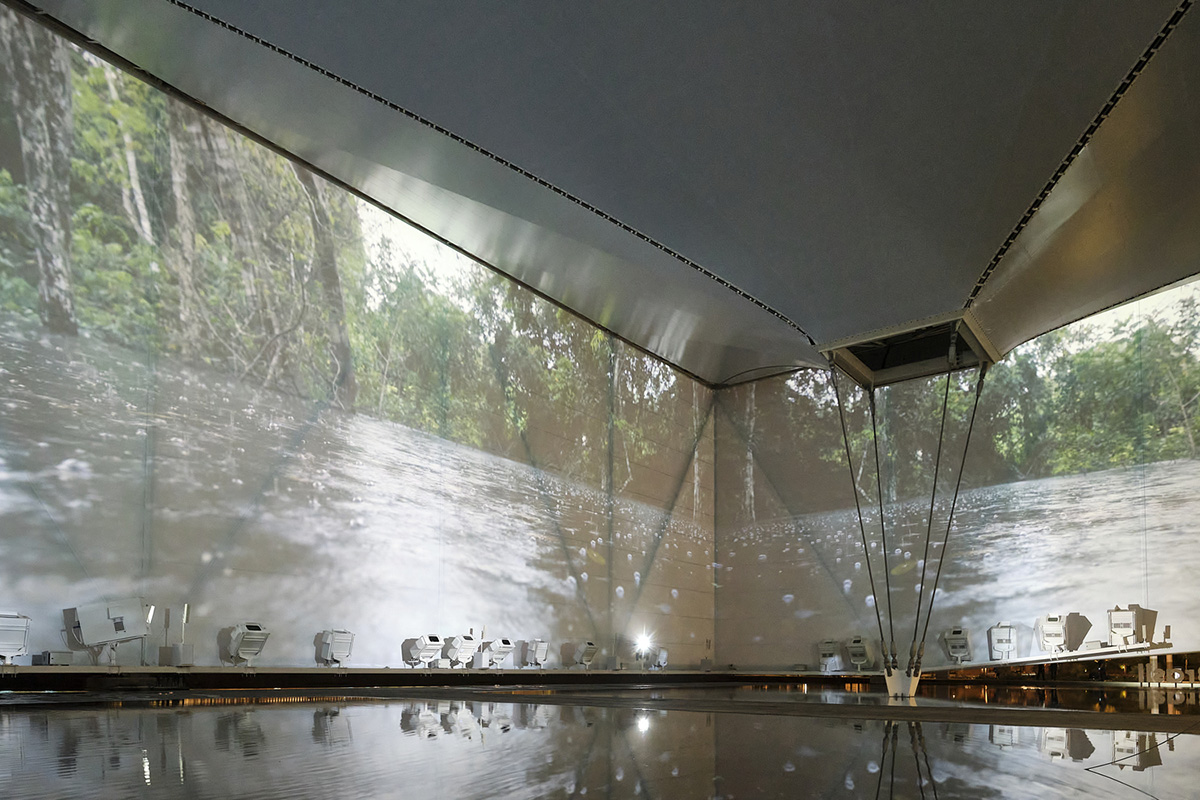
"This is protected by a tensile structure with 48 meters in side and 18.5 in height: four vertical planes that suspend an impluvium cover molded by a bundle of cables anchored in the liquid surface. During the day, this structure shades and protects the waters; to Dusk turns the pavilion into a floating luminous cube," added the architects.
Inside, the walls of the pavilion is dressed with projections, sounds, vapors and aromas subtle, as part of the essential space of the proposed exhibition experience.
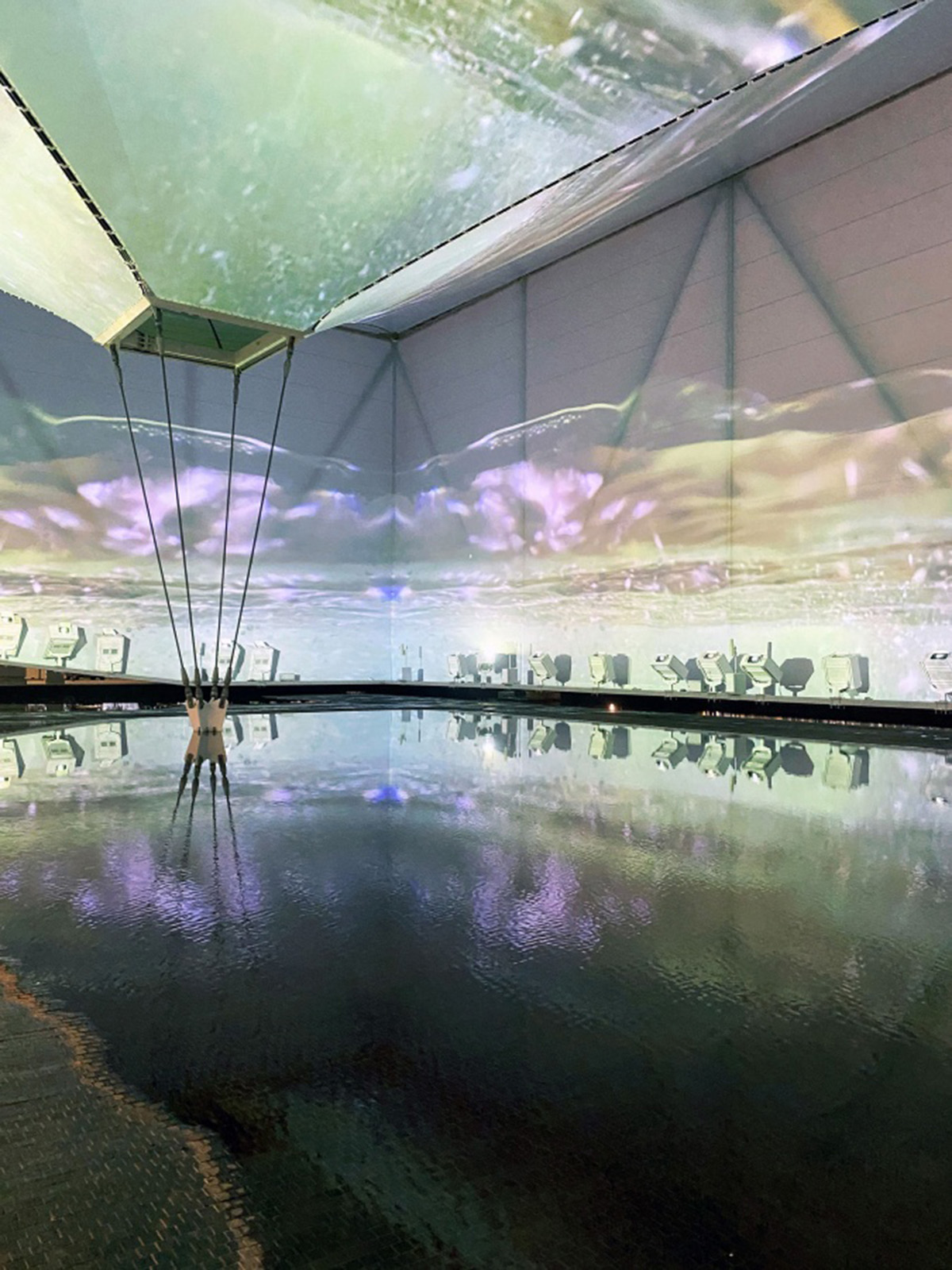
"For visitors who want to enter the water without getting their feet wet, Goldon boots will be offered, famous in Venice and there wearing their shoes during the acqua alta. Hits and tours are resolved in dry regions, where the programs are also positioned," continued the team.
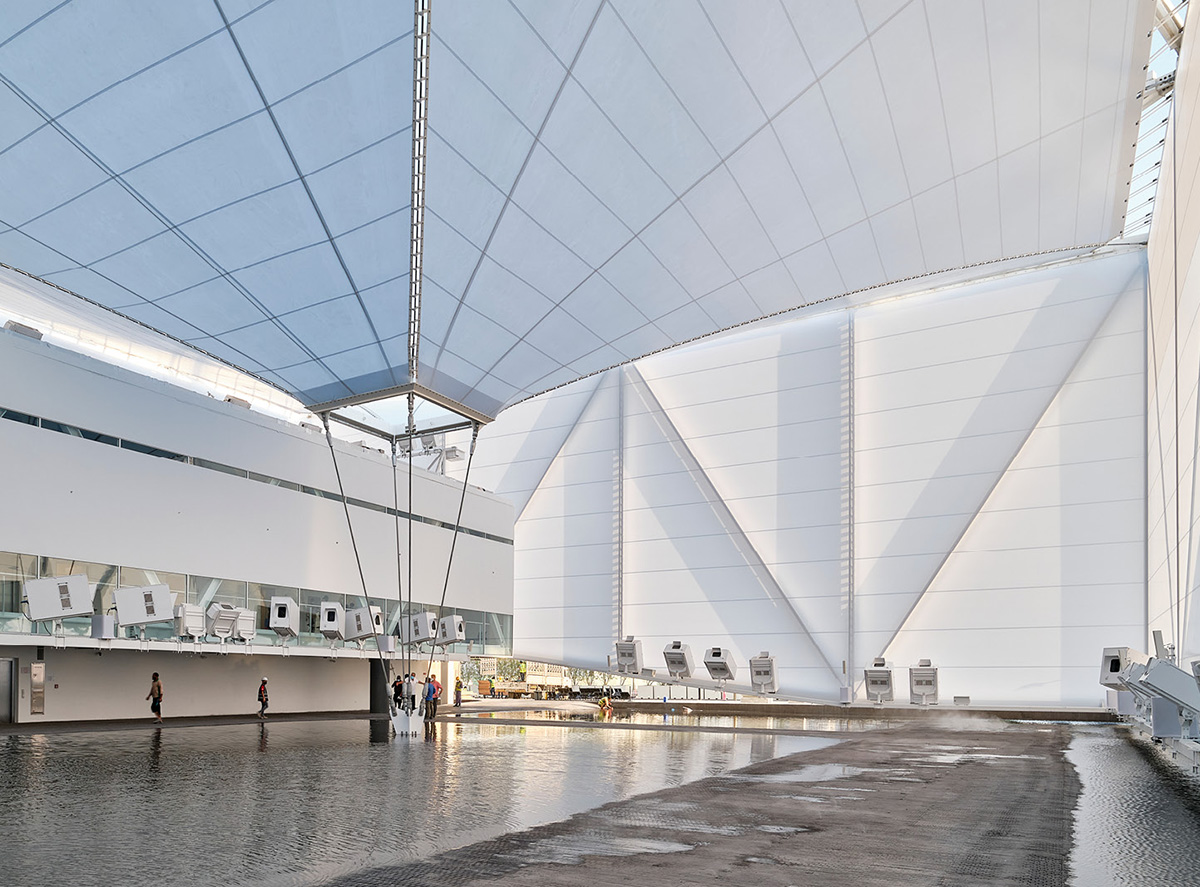
On the first floor, visitors encounter with a small-scaled, air-conditioned building, accommodating a multipurpose room for lectures, debates, film screenings and smaller shows for the public.

The lighting of the room is completely controlled; a high resolution screen is also foreseen for presentations with ambient light. At the route – foyer that precedes the room – openings allow the visitor to contemplate, from a point of privileged view, the square in celebration.
This space has the capacity to host exhibitions complementary items, such as delicate or valuable objects. Other restricted uses from the Brazilian government or technicians are allocated on this floor and on the next, also air-conditioned.
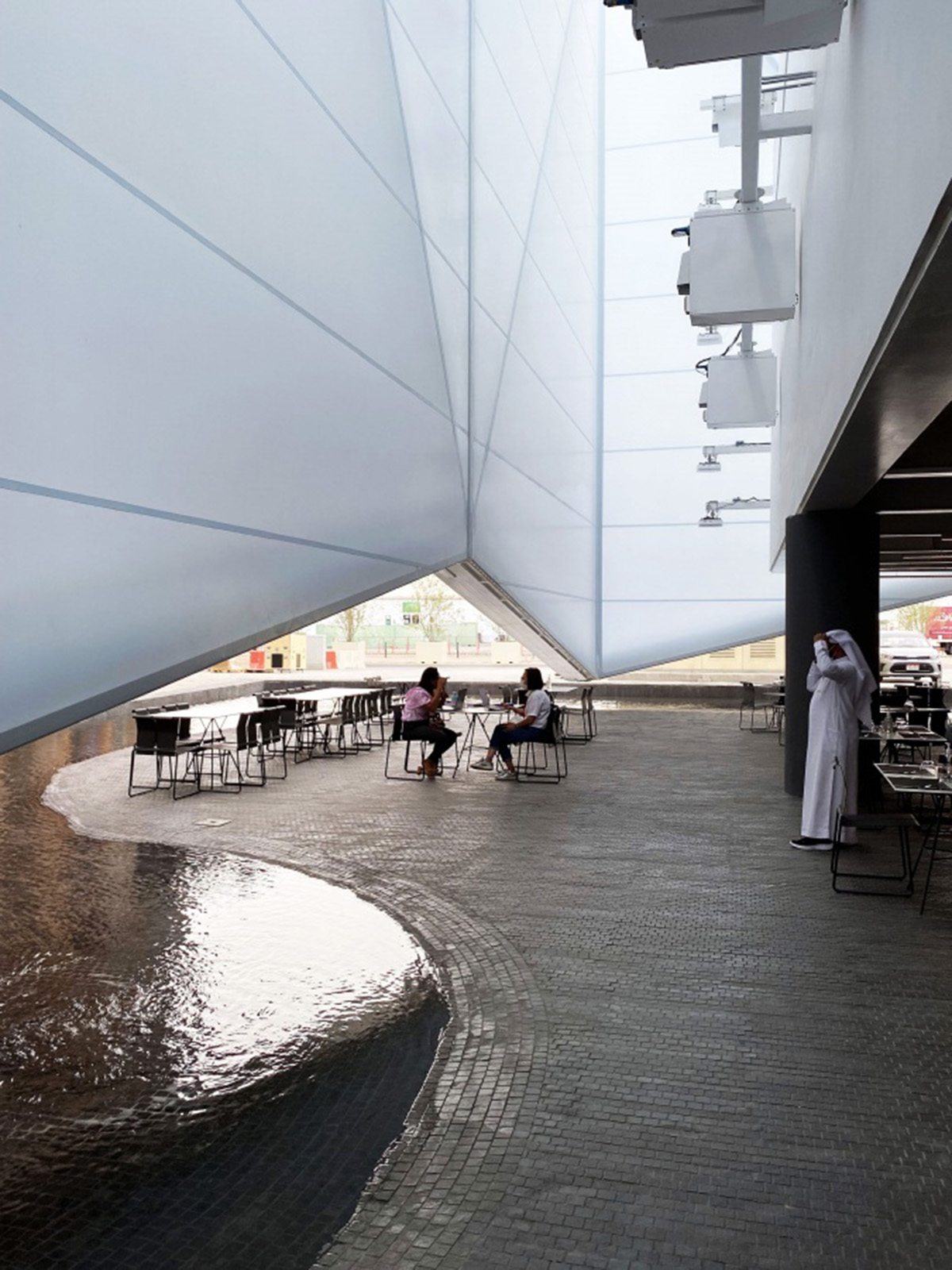
A small cafe, restaurant and shop are located in a dry area next to the water. Due to the structure's quick assembly, the structure can be dismantled after the exhibition is ended.
The architects added that "although water is a central element of the proposal, bringing back the memory of our long tradition with the rivers, this is a constructive material and, like the other surfaces of the together, an exhibition support."
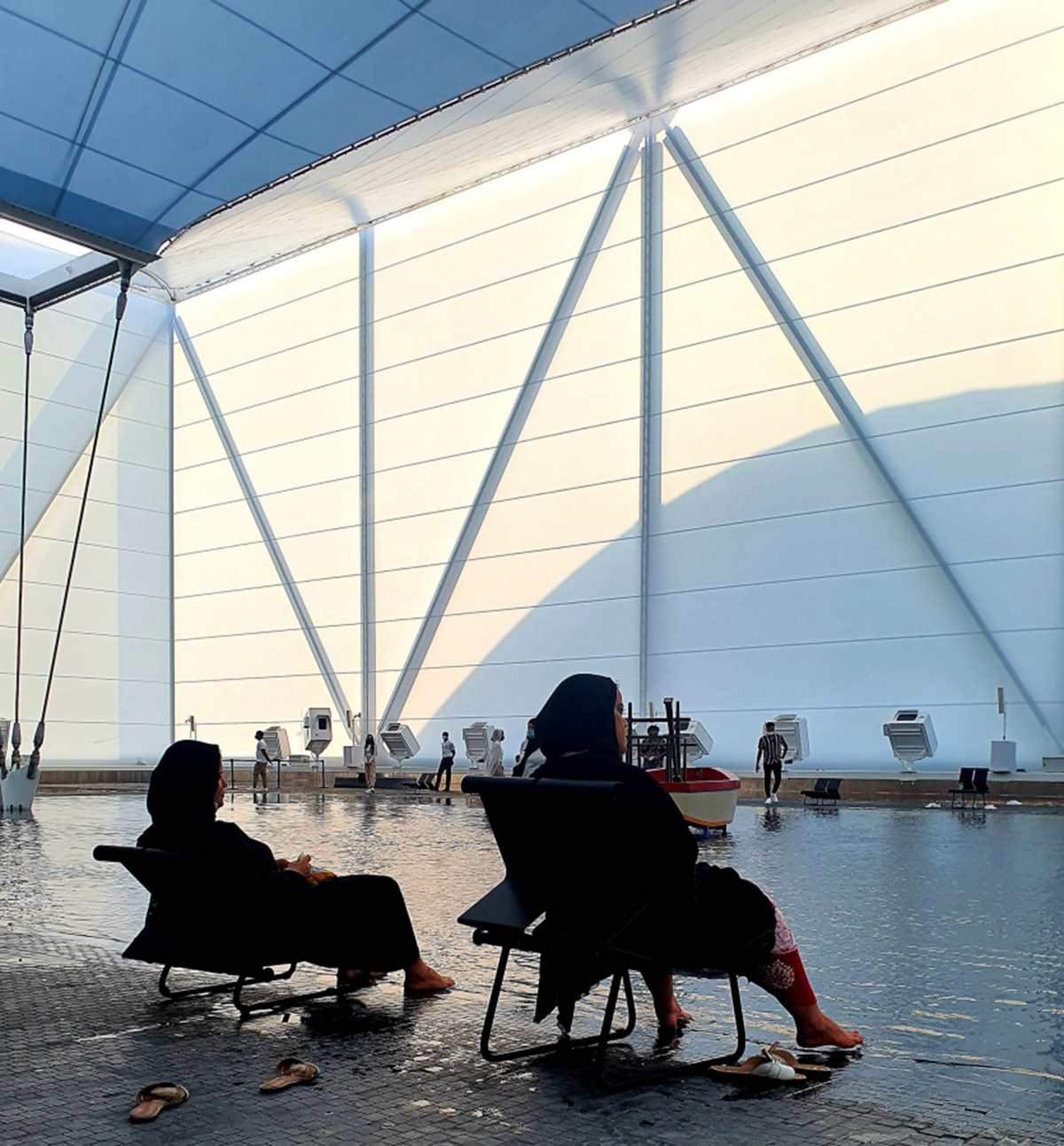
"Dodging simulacra that reduce the complex diversity of our natural reserves or cover up the urgent critical awareness of the future of the planet, here is the pavilion as a square over which a large solar cloud hovers, welcoming the public and encouraging them to participate actively from a Brazilian environmental experience."
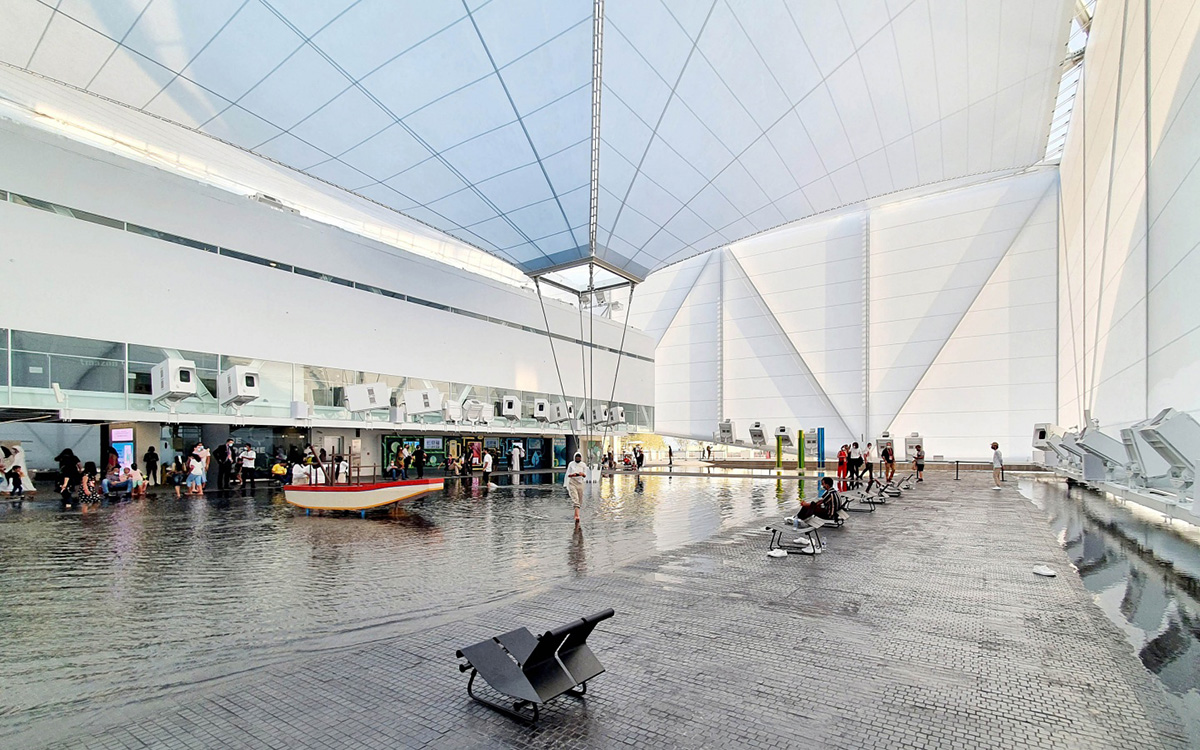
The pavilion has a tensile structure with large trusses on the four facades, from which upper edges the fabric of the covering is stretched, tensioned so that it conforms as a four-sided impluvium that converges in a slightly eccentric gargoyle. The fabric is reinforced by steel cables that form the edges of the impluvium, and which, after tie in a tow ring (on the gargoyle), are thrown to the ground, inside the body of water.
The fabric is Precontrant type, by Serge Ferrari, which has a flexible structure of micro cables of high tenacity PET coated with several layers of polymers, and finished with a treatment surface resistant to dirt, showing translucency with a low solar factor, and avoiding gains excessive heat.
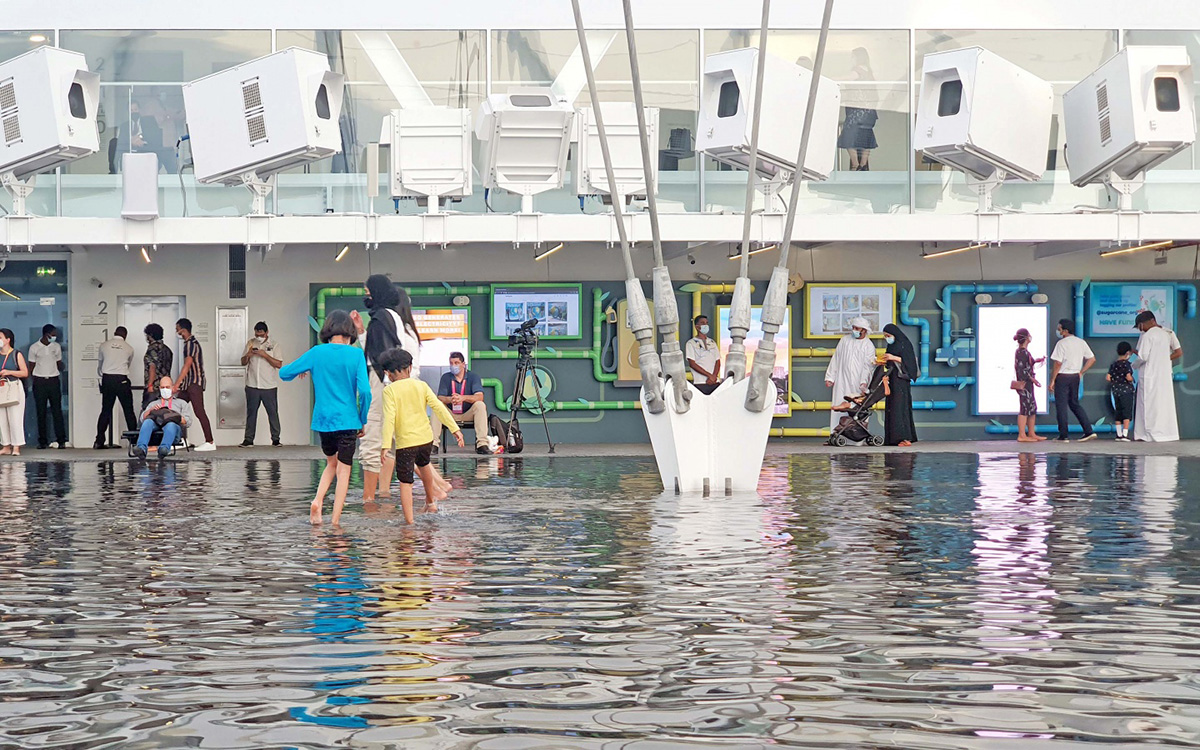
The internal volume, on the other hand, has trusses on both longitudinal facades, each supported by two pillars, thus rationally solving the proposed large balance sheets.
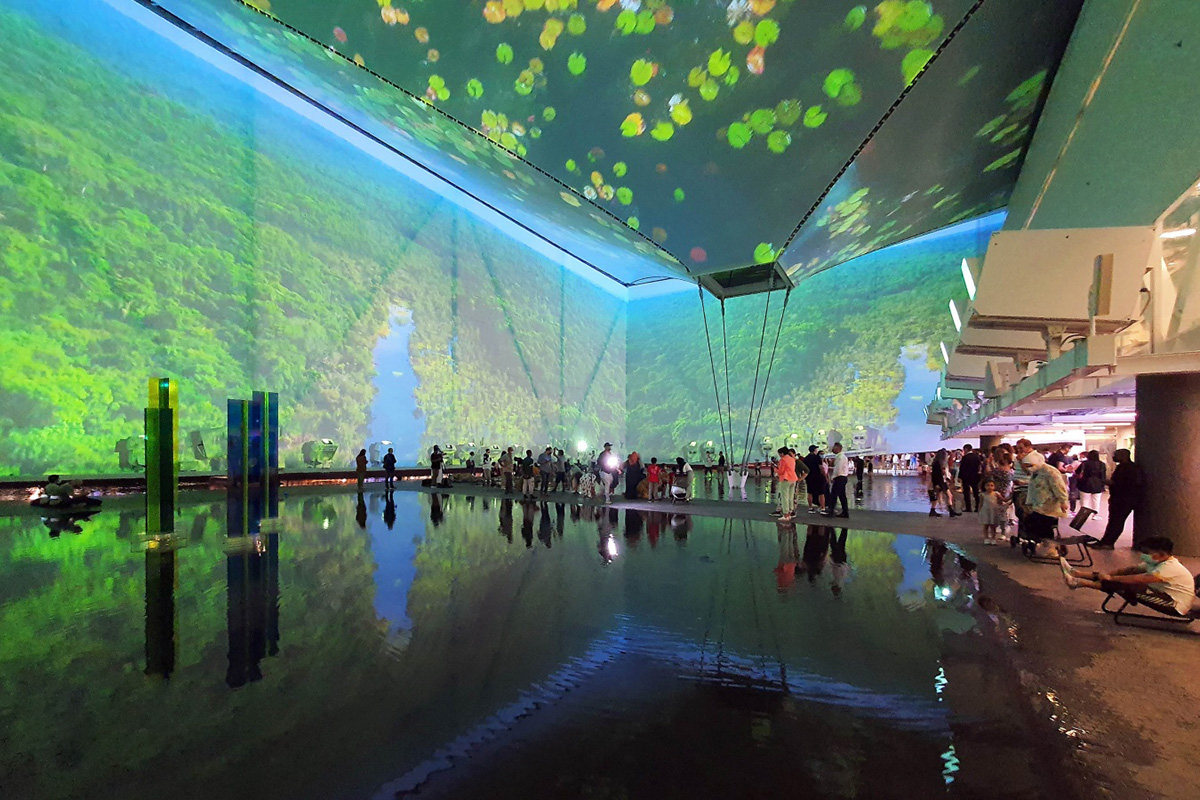
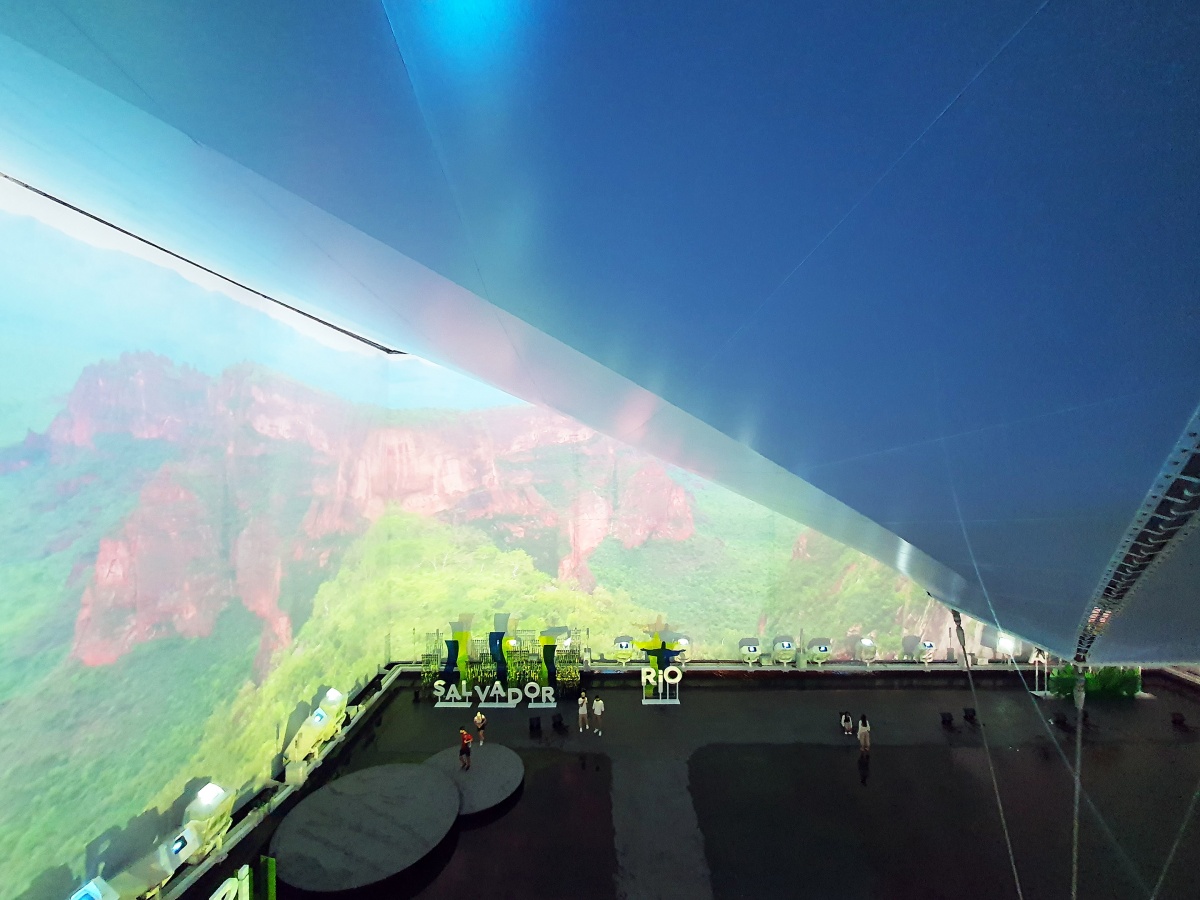
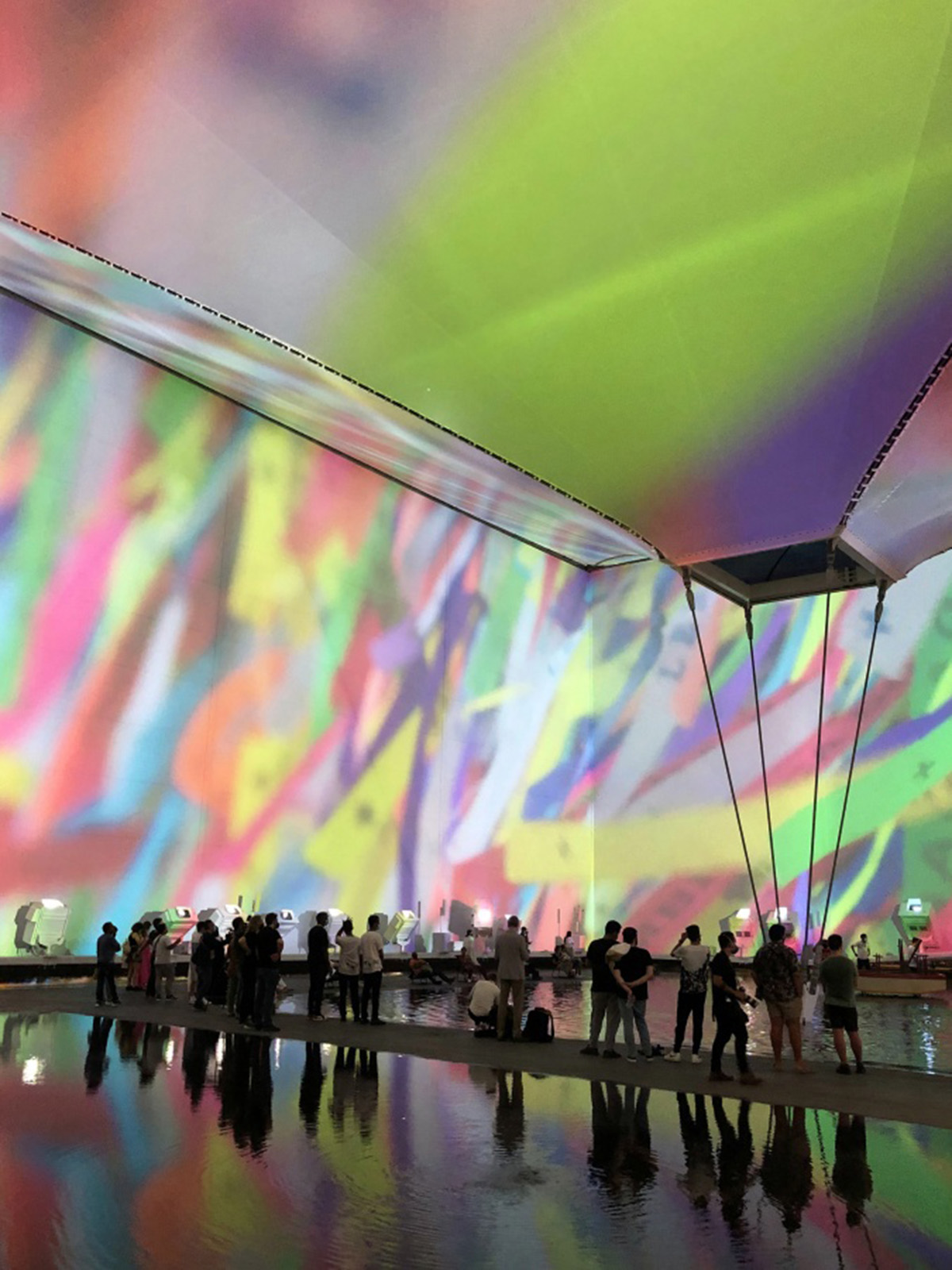
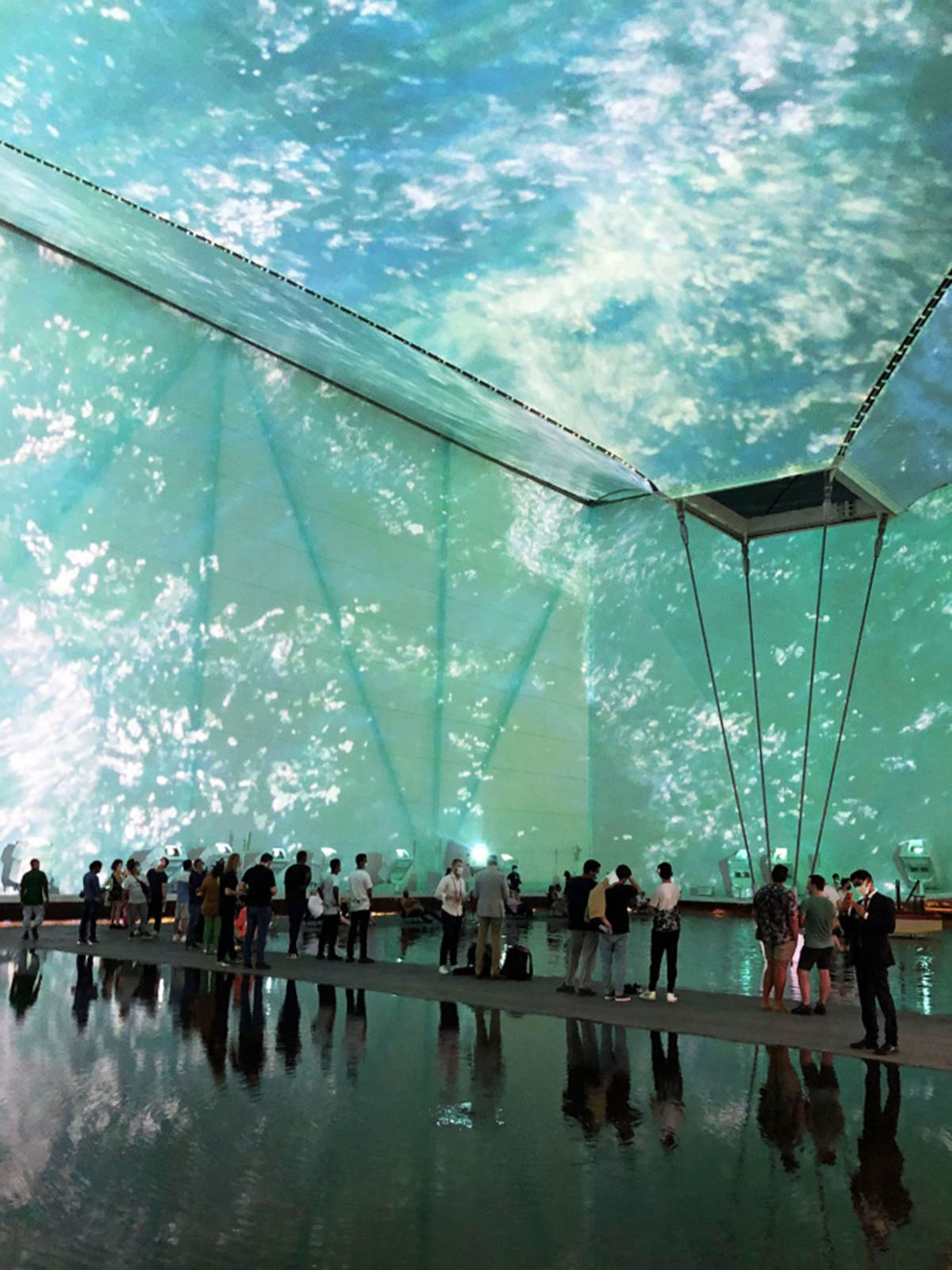
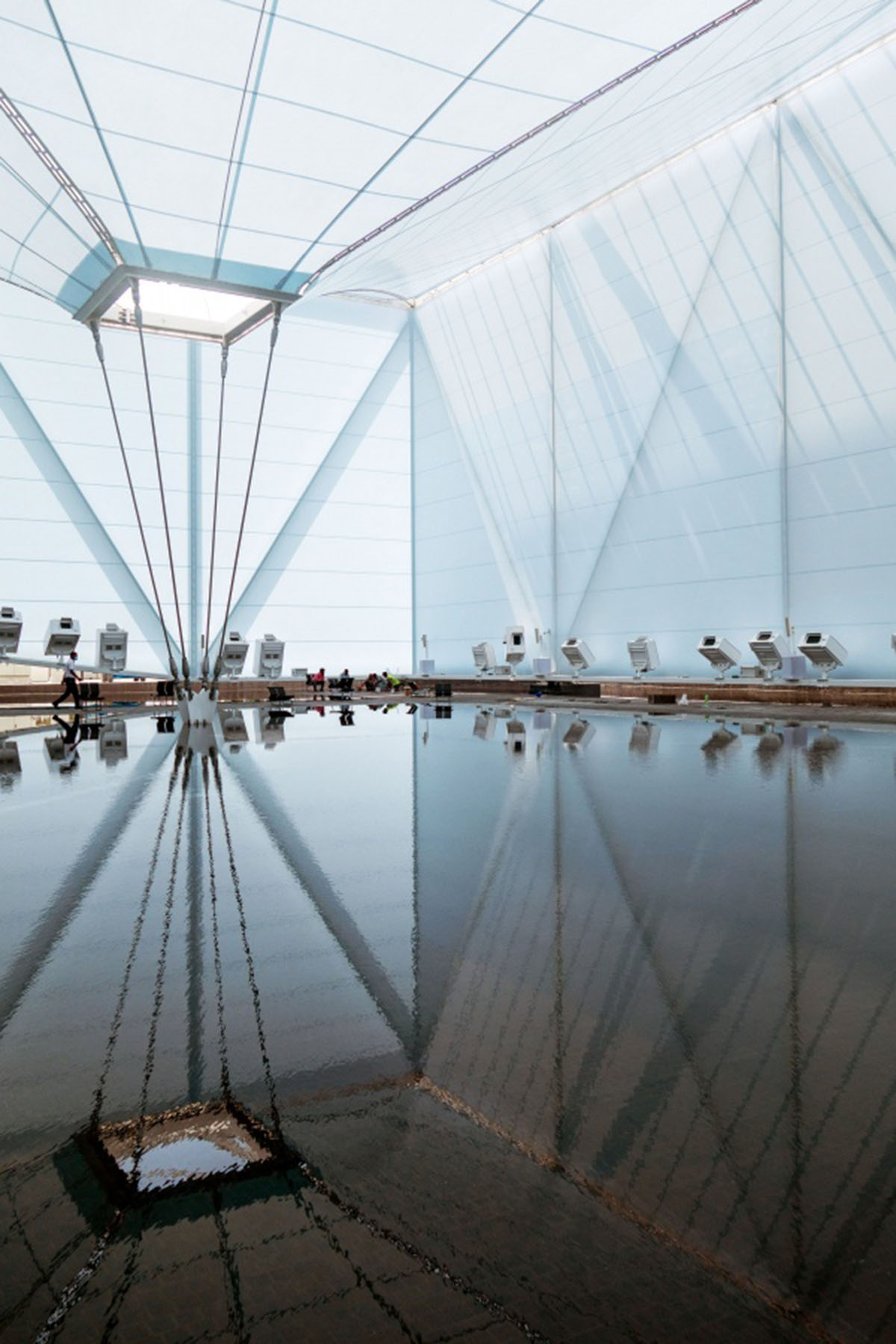
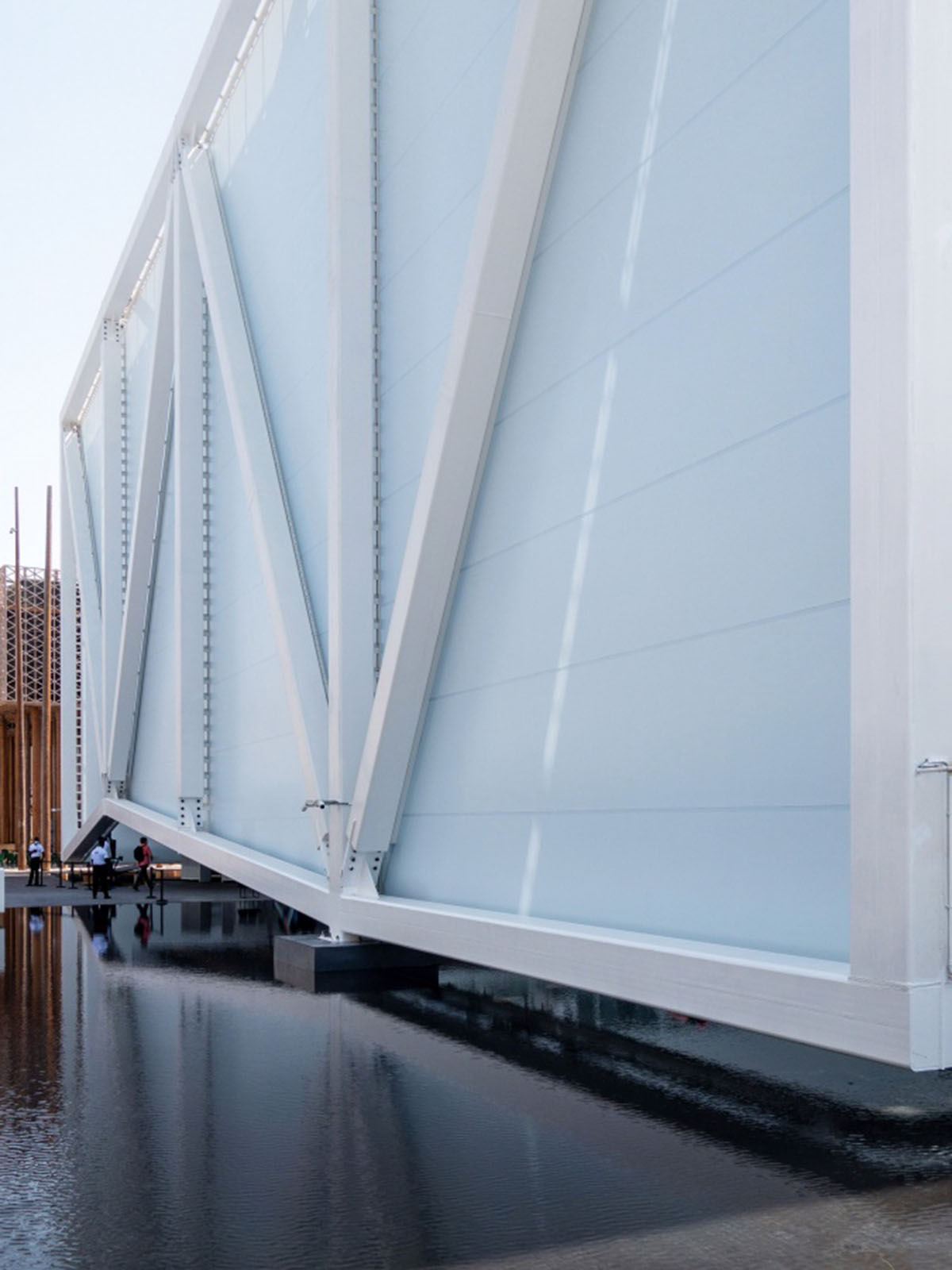
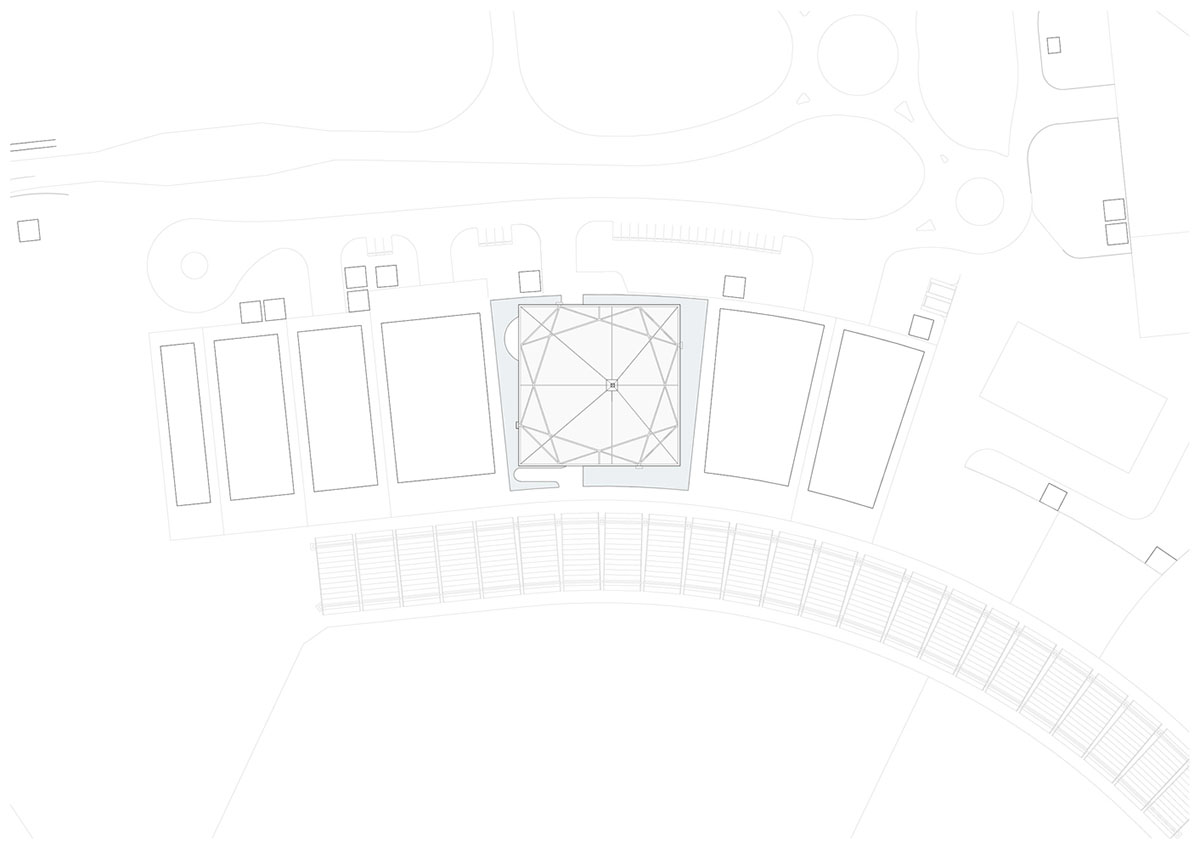
Site plan
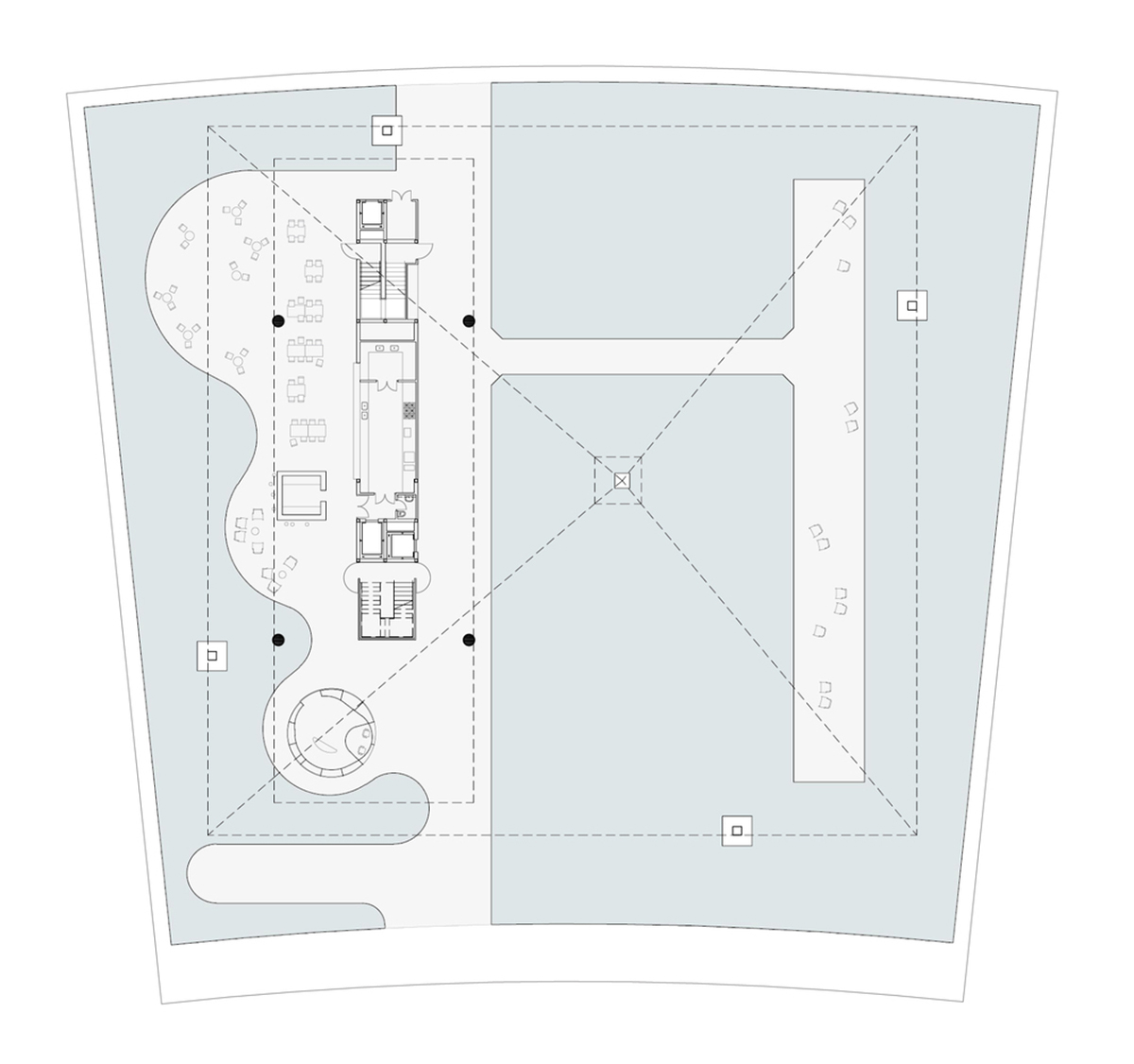
Ground floor level plan
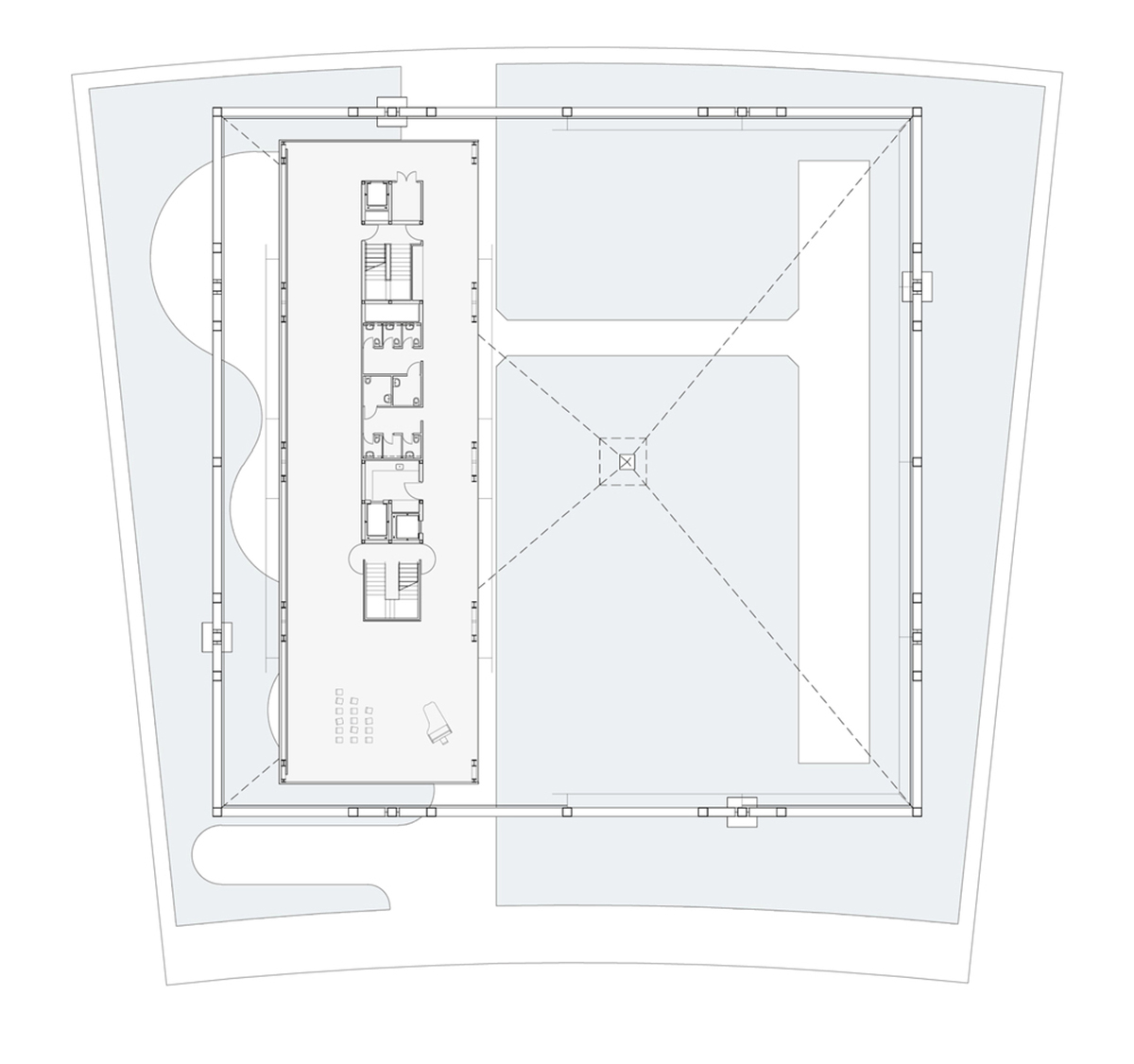
First floor level plan

Second floor level plan
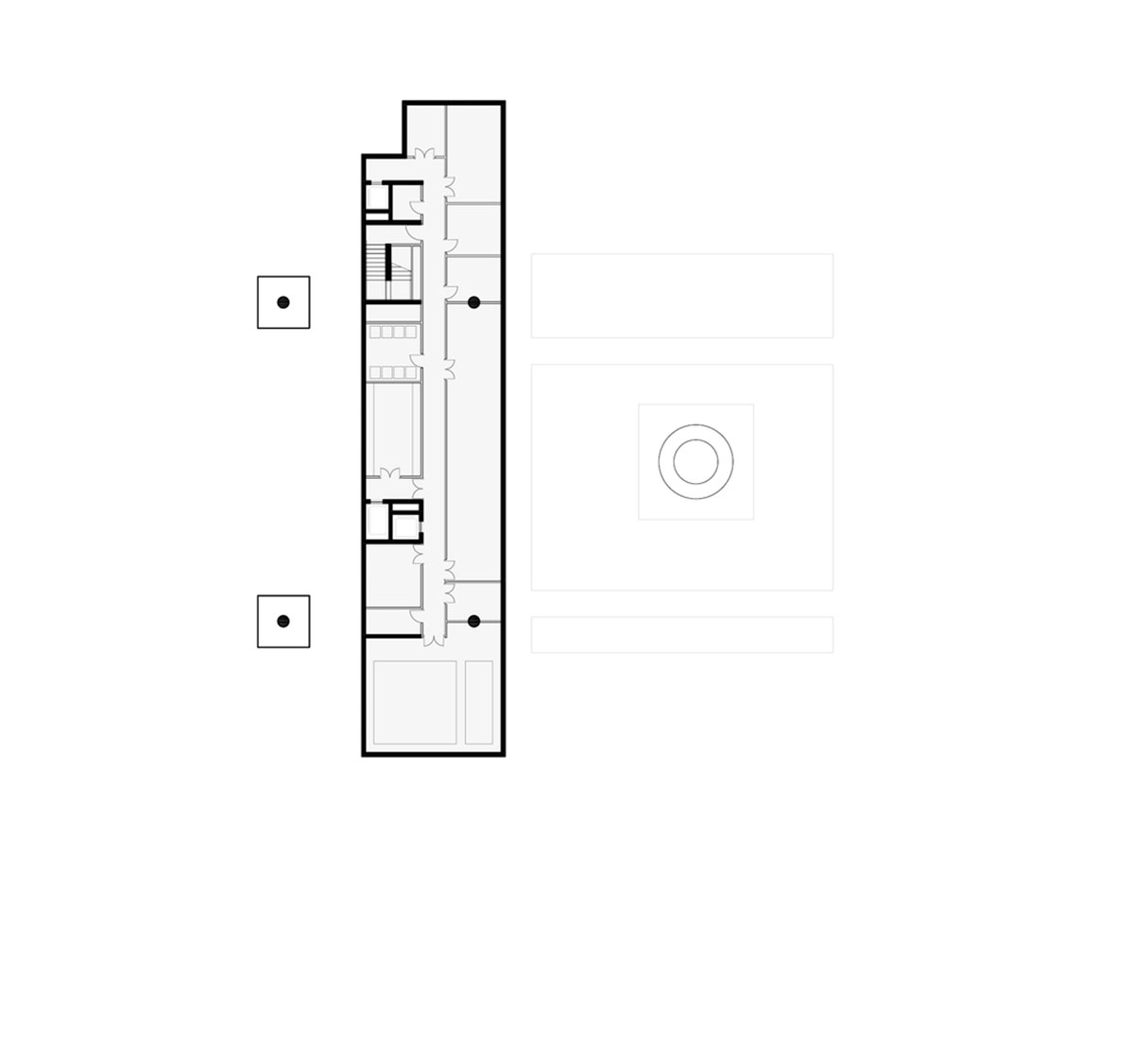
Basement level
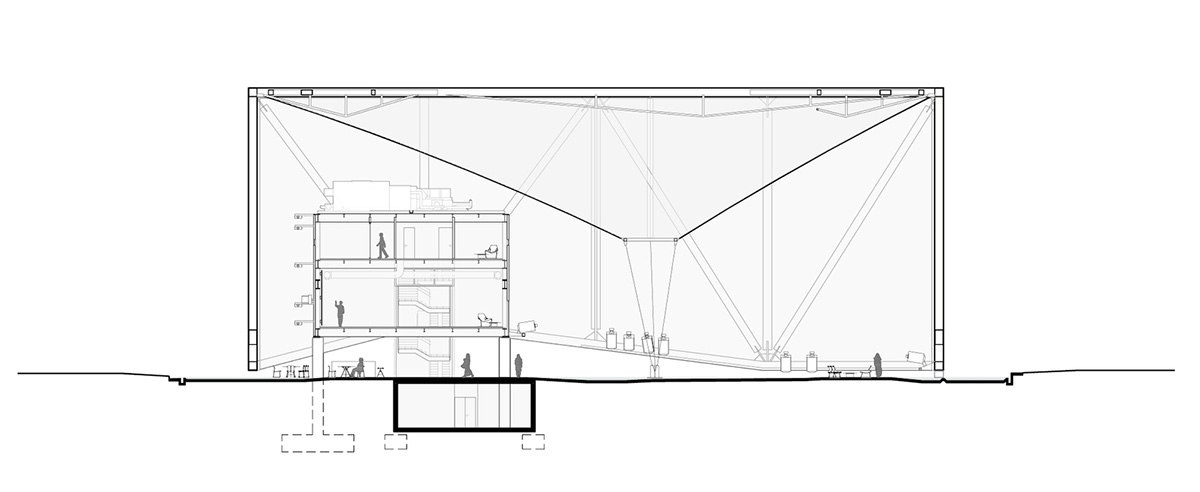
Section
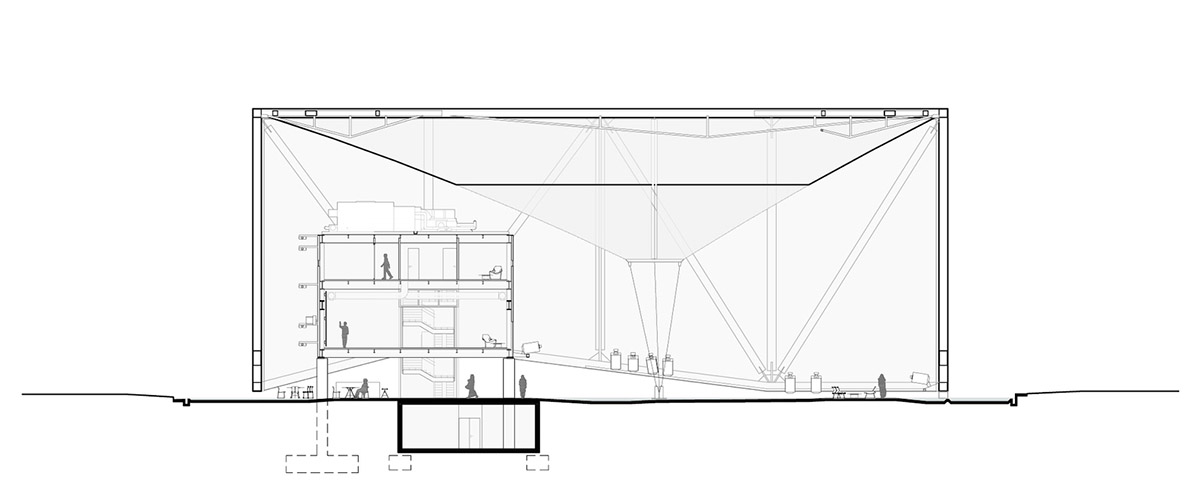
Section

Section
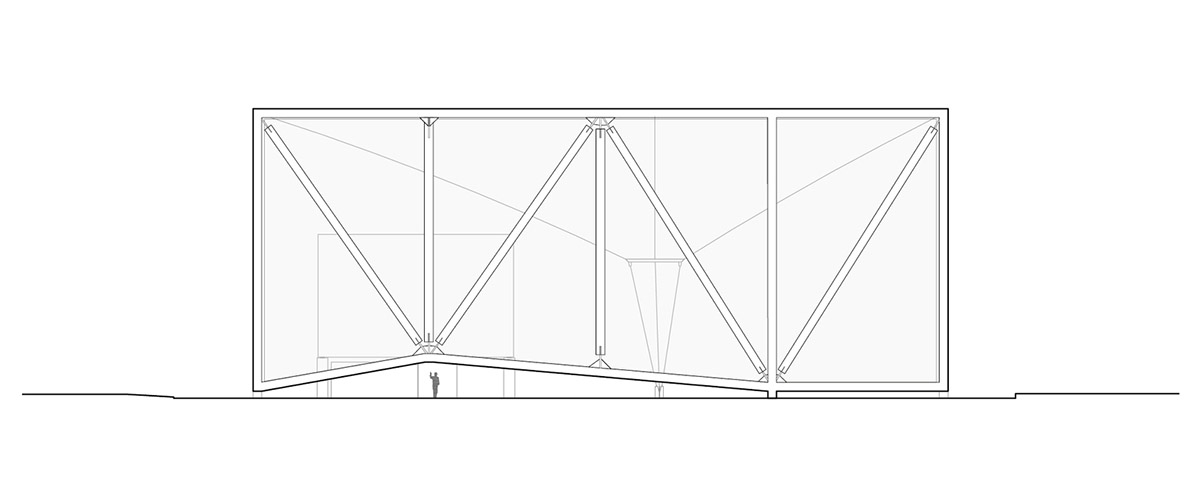
North elevation
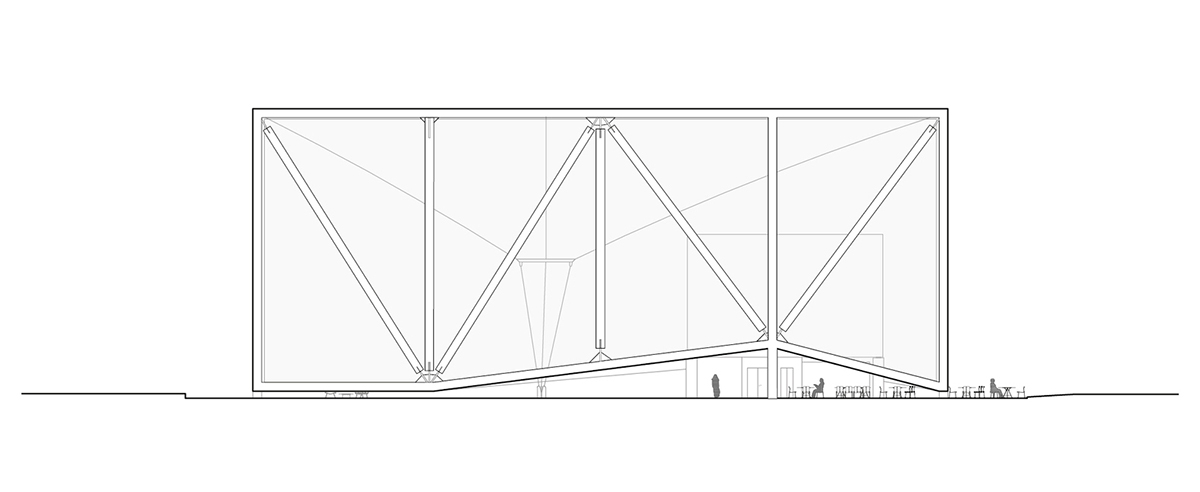
South elevation
Expo 2020 Dubai opened on 1 October, 2021 under strict pandemic conditions and will be running until 31 March 2022 in Dubai, United Arab Emirates under the theme of "Connecting Minds, Creating the Future", with three sub-themes Opportunity, Mobility and Sustainability.
You can see WAC's comprehensive coverage about other pavilions on WAC's United Arab Emirates Country Page.
Project facts
Project name: Brazilian Pavilion
Location: Dubai, United Arab Emirates
Architecture Offices: Ben-Avid + MMBB Arquitetos + JPG.ARQ
Authors: Martin Benavidez, Milton Braga, Marta Moreira, José Paulo Gouvêa
Collaborators: Seizen Uehara, Ana Carolina Isaía, Emilia Darricades, Juan Pablo Parodi, Tomás Quaglia Martínez, Constanza Villarreal, Julieta Bertoni, Alfonsina Sassia, Micaela Moreno, Ignacio Paez, Alen Gomez, Franco Fara, Germán Ferradas, Stefanía Casarin
Exhibition: Guilherme Wisnik, Alexandre Benoit
Structure and technical: Miguel Maratá, Gabriela Trevizan
Site Area: 3772 m2
Building Area: 3901 m2
All images © Jon Wallis
All drawings © MMBB Arquitetos, Ben-Avid & JPG.ARQ
> via MMBB Arquitetos, Ben-Avid & JPG.ARQ
