Submitted by WA Contents
Martin Elias Architect Studio completes elongated hockey changing rooms in Santa Fe
Argentina Architecture News - Nov 23, 2021 - 12:55 3286 views
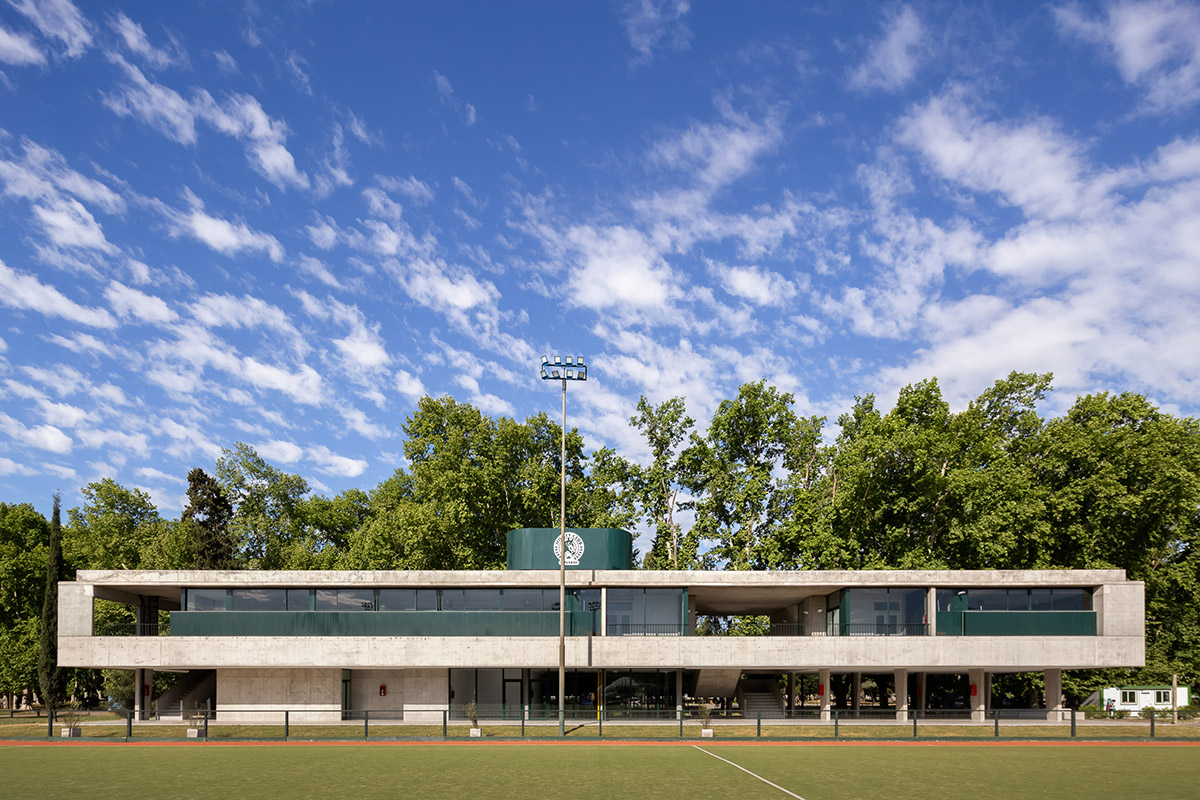
Argentinean architetture practice Martin Elias Architect Studio has completed a hockey changing room building in the Country of the Jockey Club of Rosario, a large plot of 110 hectares is located in the residential neighborhood of Fisherton, where different sports and recreational activities take place in Argentina.
Named Hockey Changing Room, the building, made of concrete, aluminum and glass, is supported by concrete columns and structural staircase, administrative offices, bathrooms and storage.
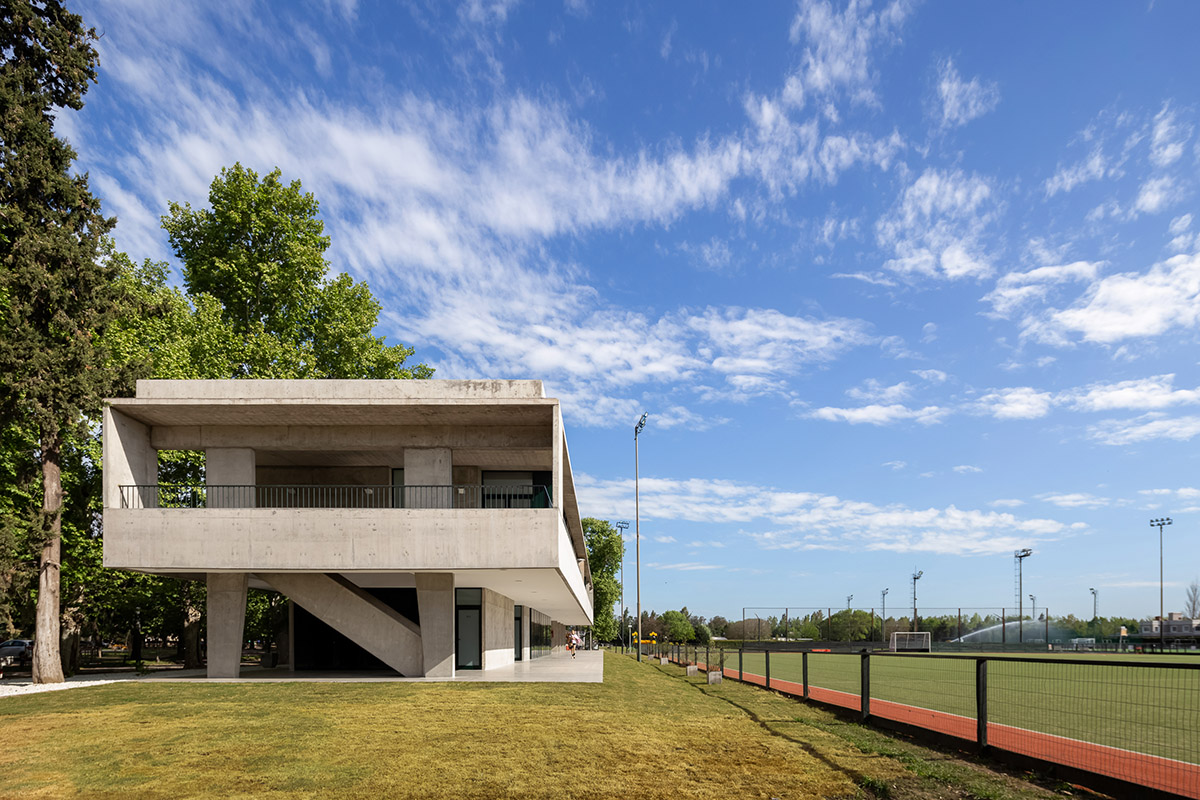
Its headquarters, “Edificio de la Dulce”, built in 1936, was designed and directed by Estudio Sánchez, Lagos and de la Torre from Buenos Aires.
In this context, specifically in the hockey sector, and hidden between one of the large groves of the club, the building was designed and built to house the Hockey Changing Rooms.
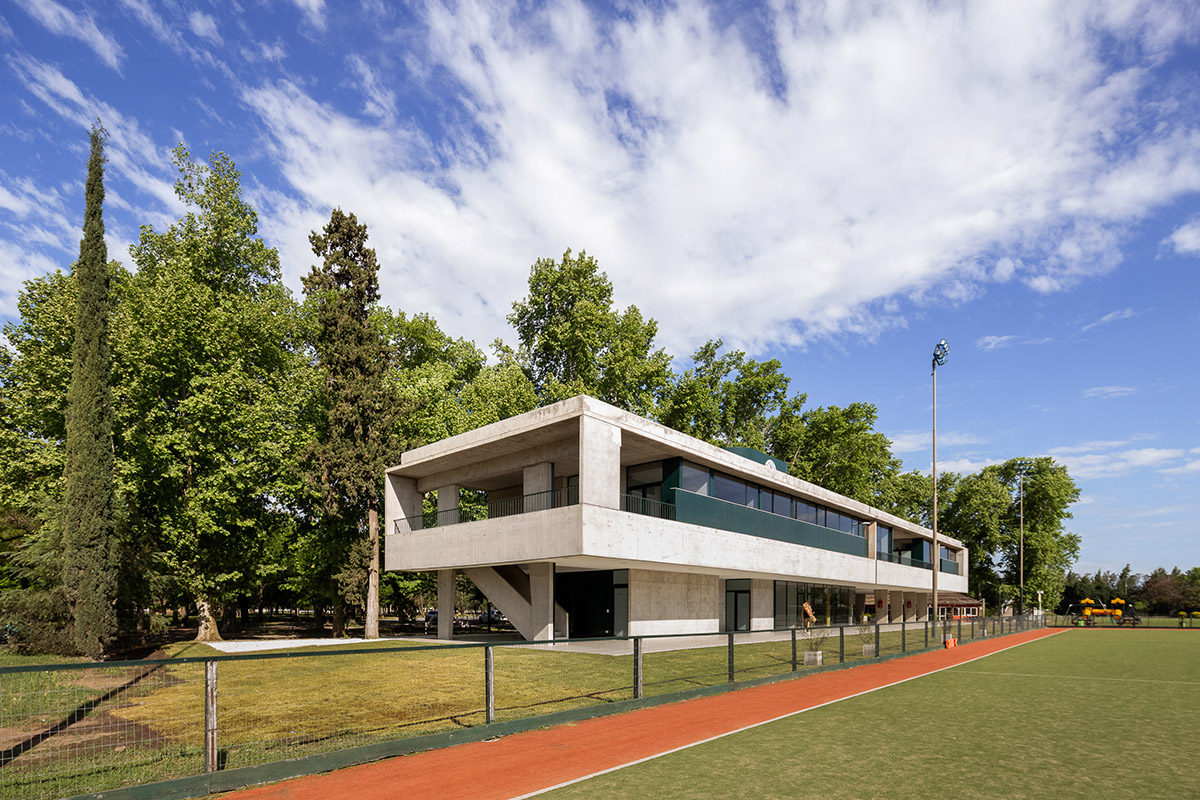
The original idea was then to leave the ground floor as free as possible, where the intervention and contact with the floor were minimal, also trying not to obstruct the views at the pedestrian level.
On the ground floor, a large atrium serves as the entrance and meeting point. Reinforcing the transparency sought first. The building is characterized by the structural supports, the stairs, administrative offices, bathrooms and storage.
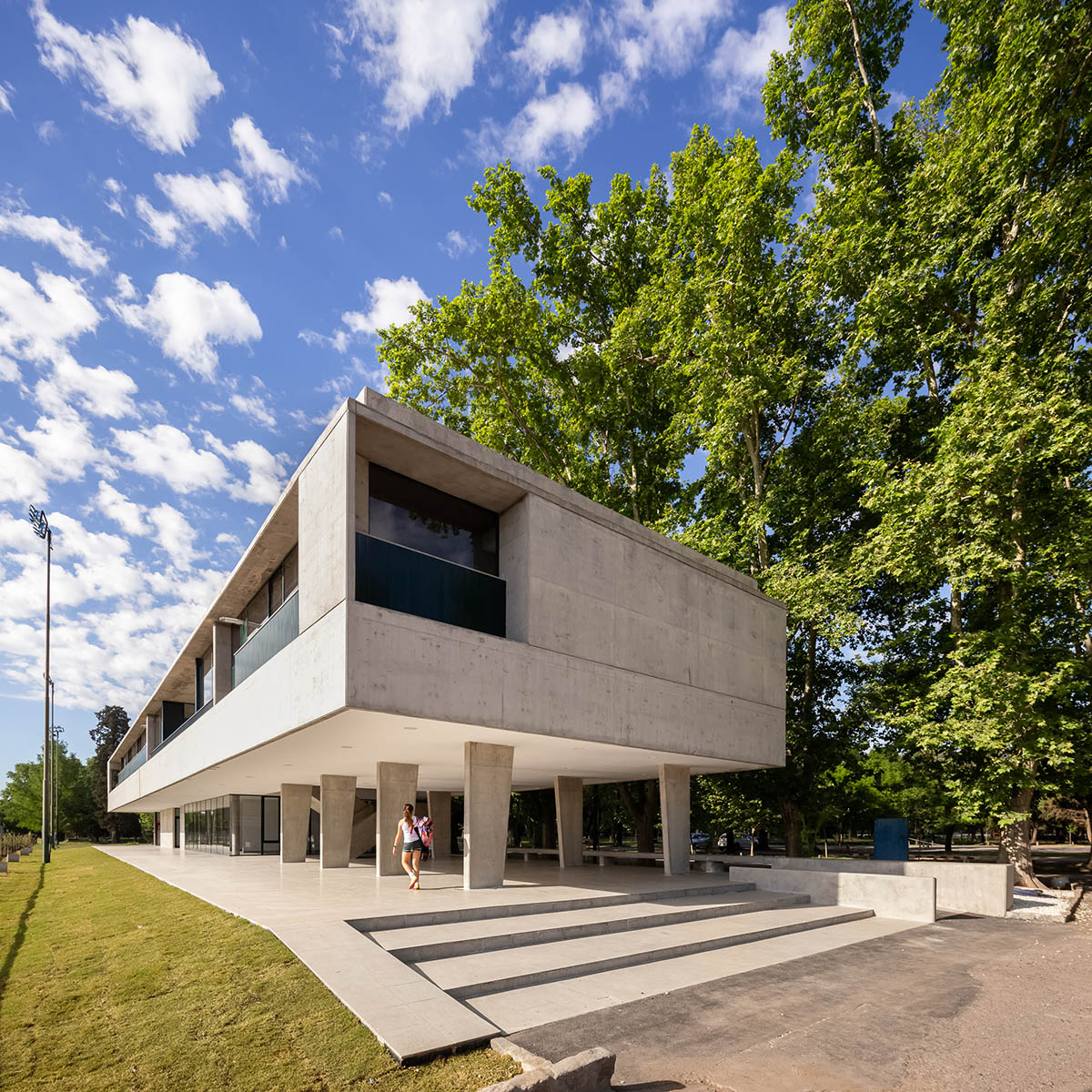
These supports raise the main floor to the height of the tree canopy. Through the central staircase there is access to an open hall, with views towards the forest and courts, and to the accesses to the ladies and gentlemen's changing rooms.
At the opposite end, through another staircase, in this case linear, you enter another room with characteristics similar to the main one and which leads to the Visiting Changing Room.
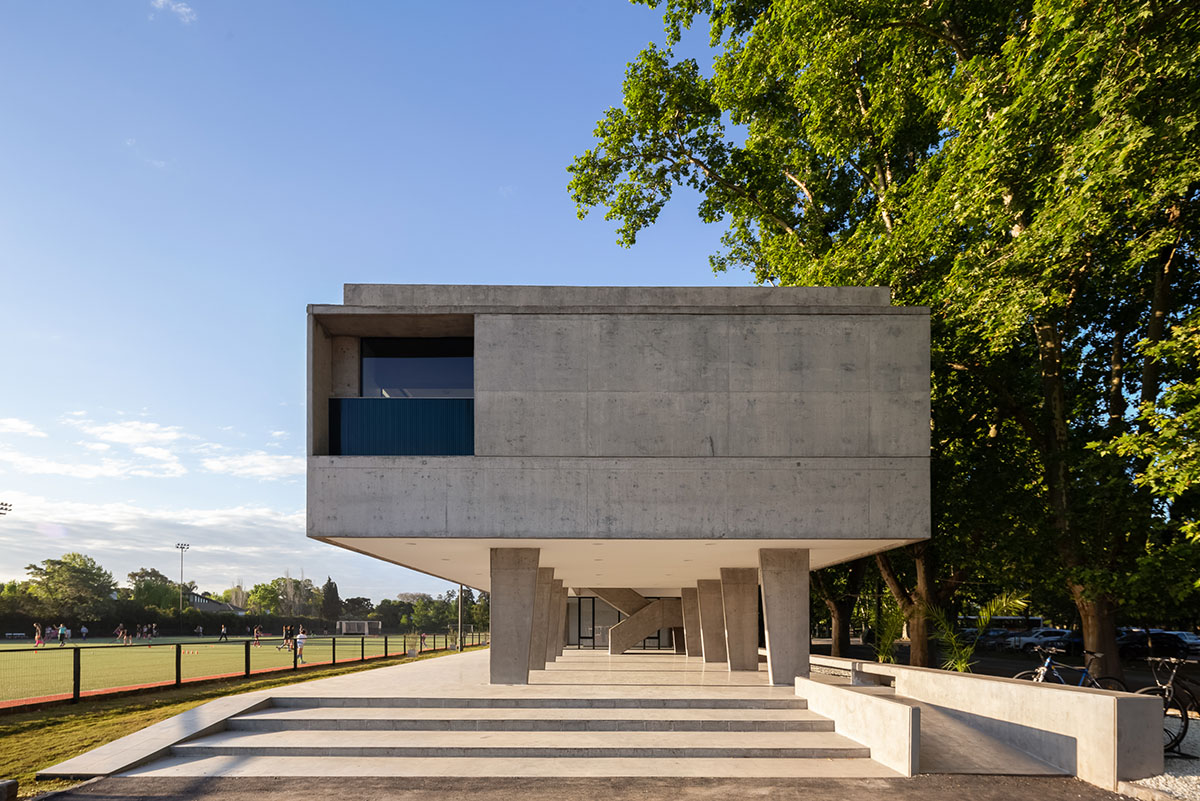
The entire project was built using three basic materials: exposed concrete, aluminum and glass, since the aim was to obtain formal coherence with solid and durable supporting material.
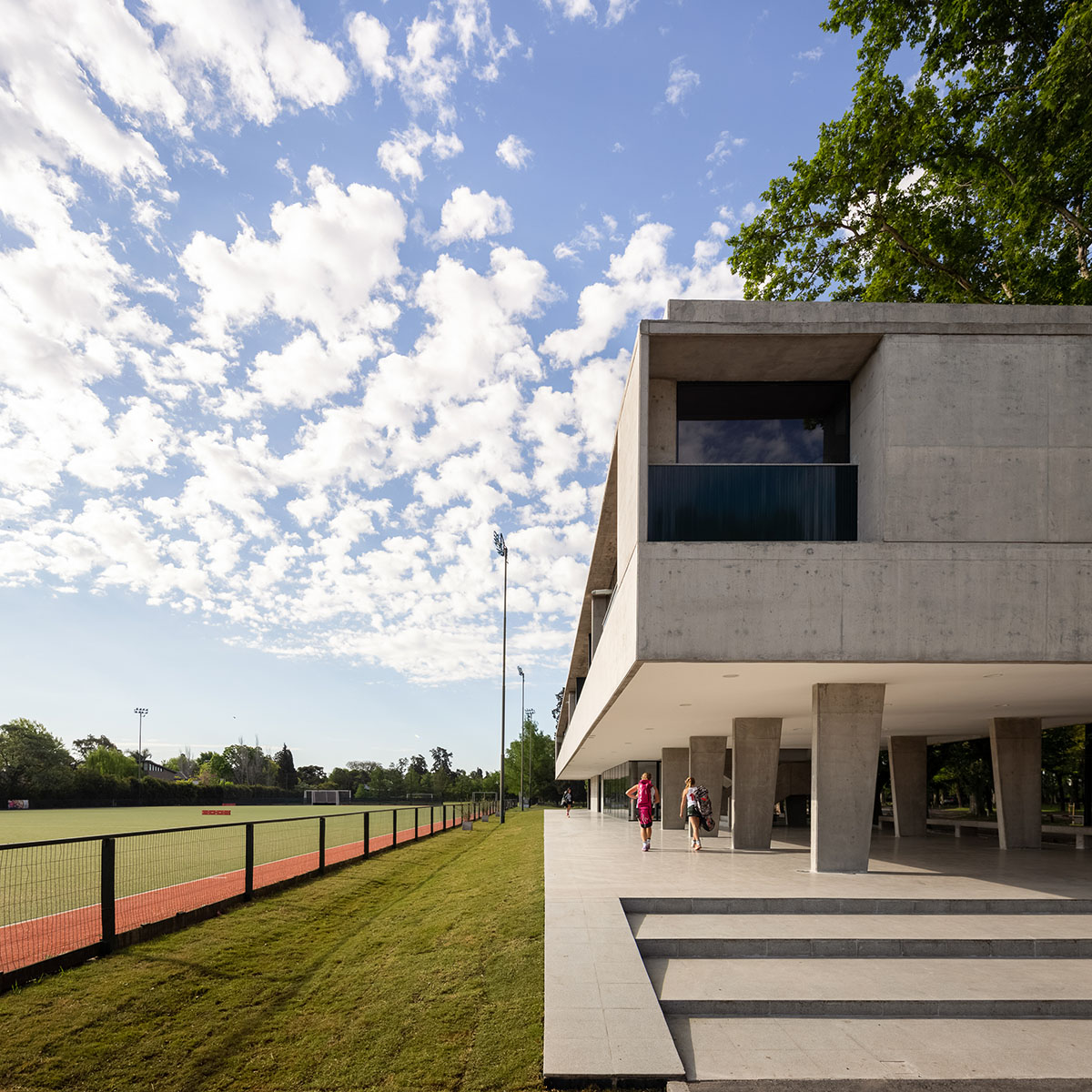
The changing rooms project proposes the loss of the notion of distribution corridor and exterior - interior, generating a continuous space that articulates, integrates and distributes, in permanent interaction with the natural environment.
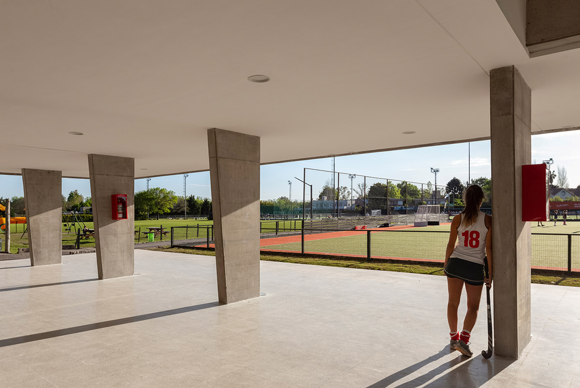
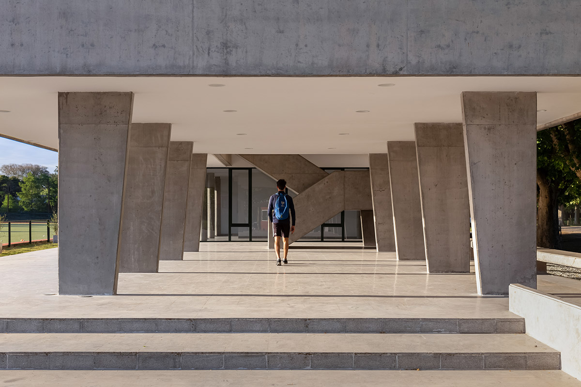
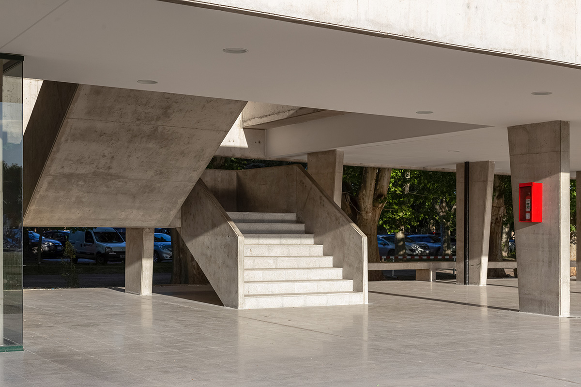
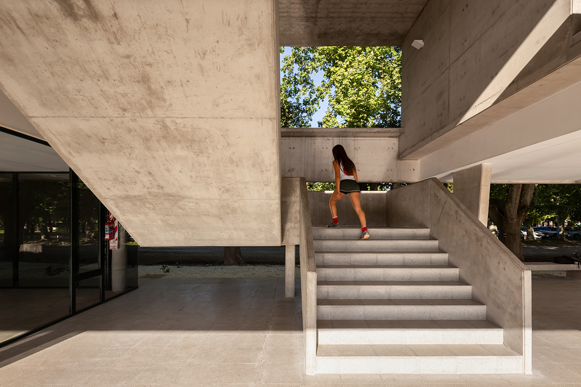
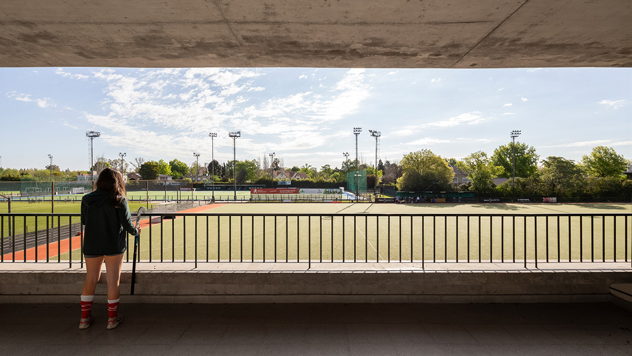
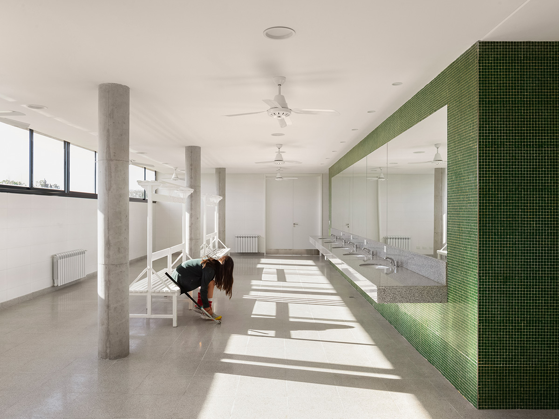
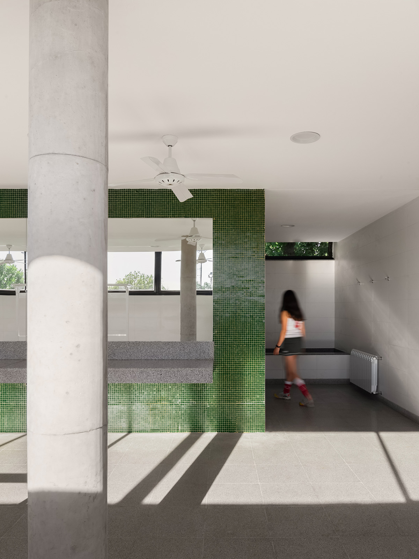
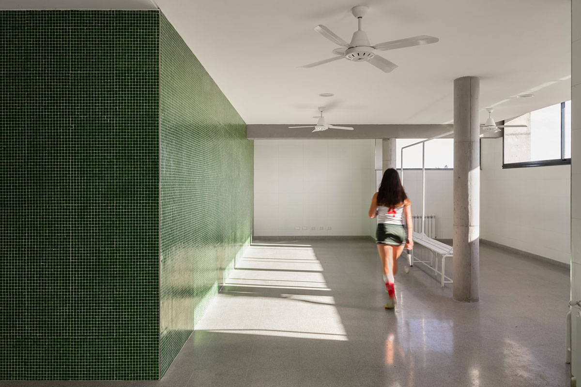
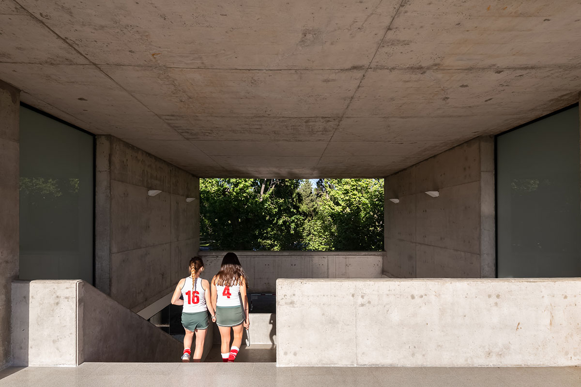
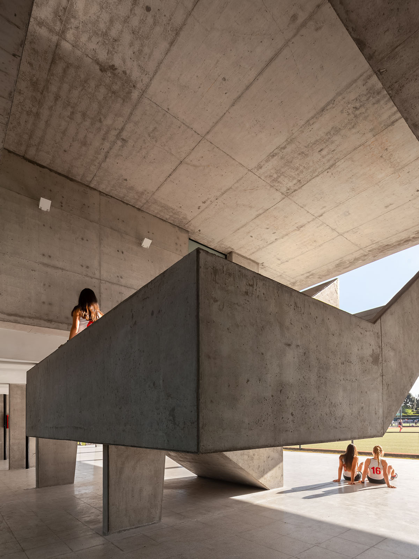
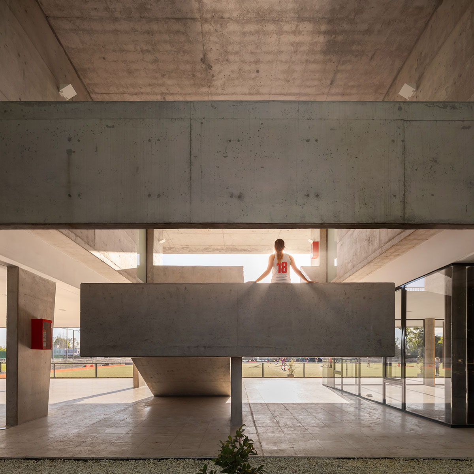
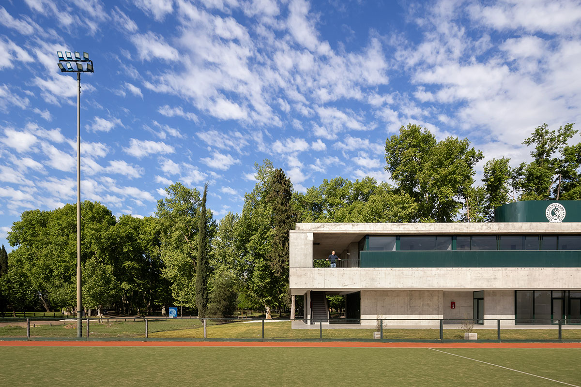
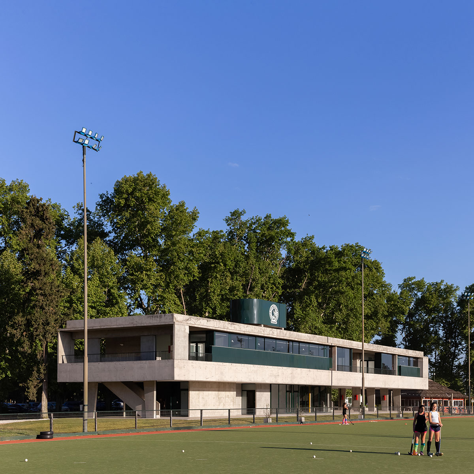
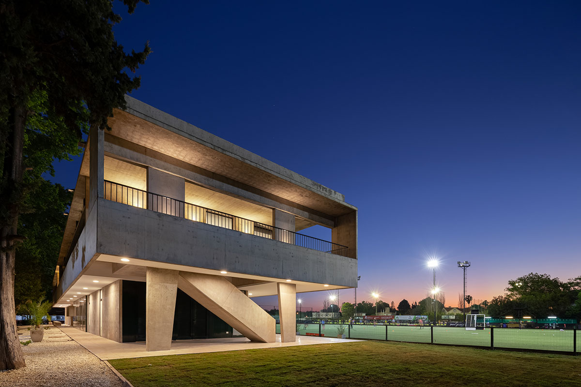
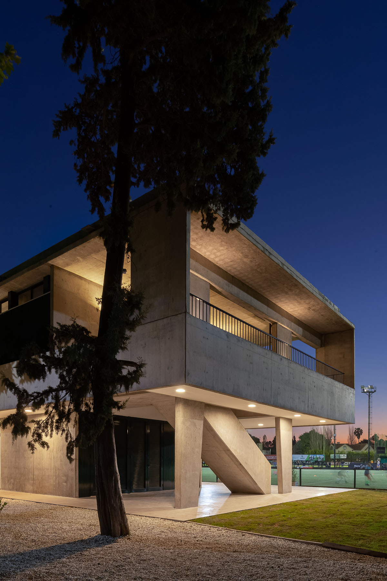
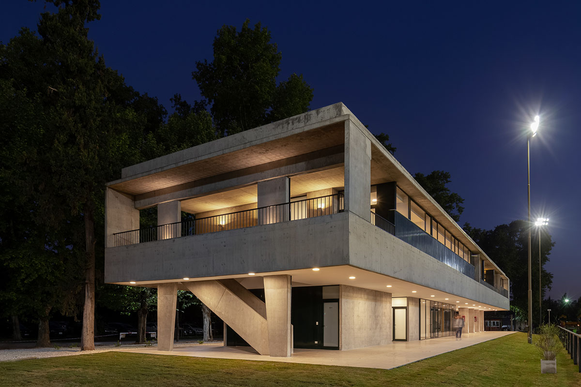
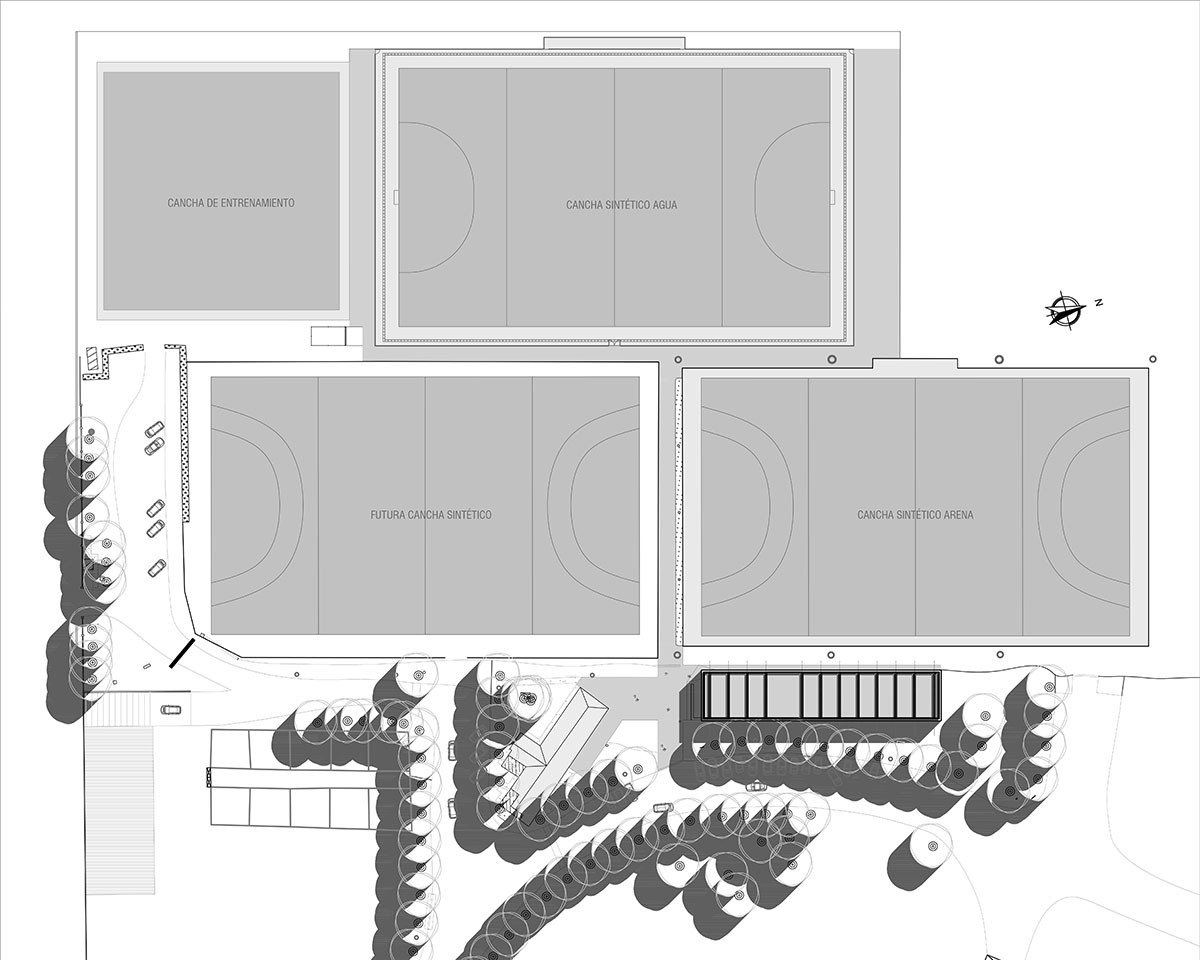
Roof plan
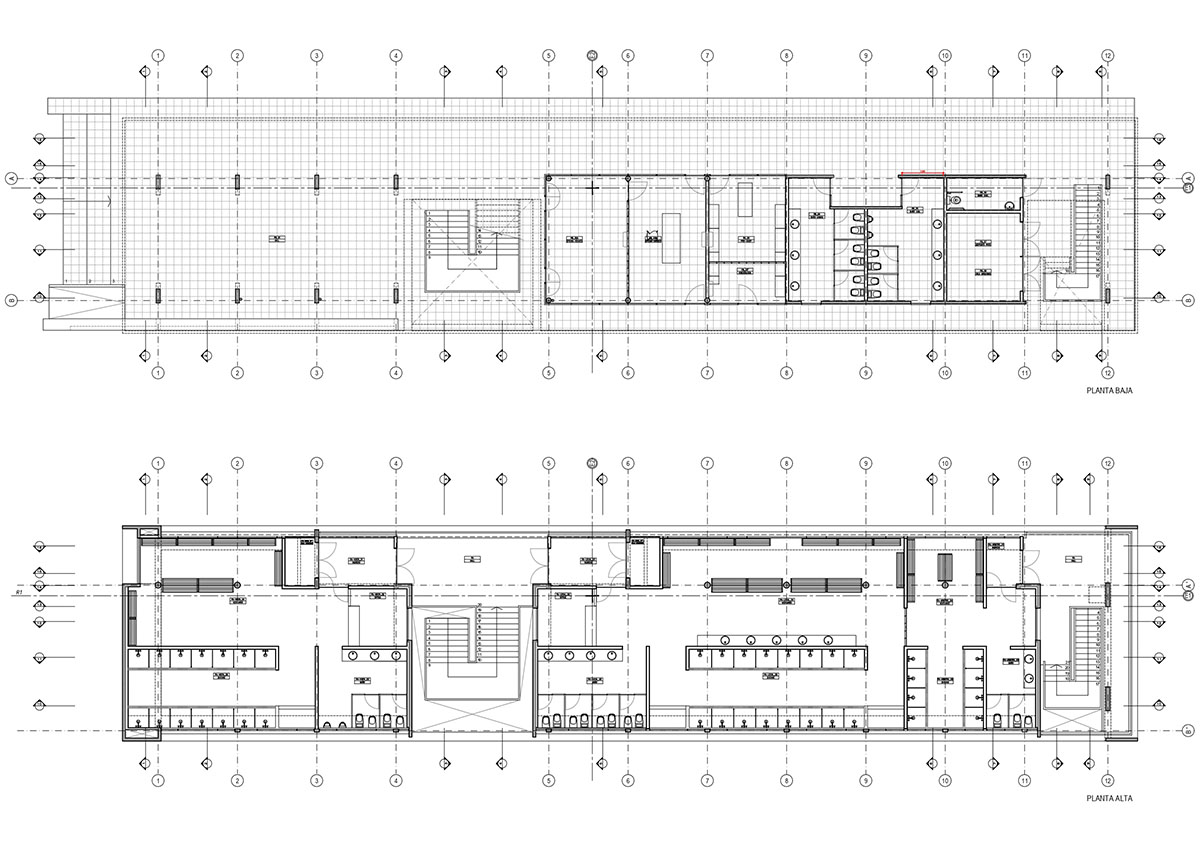
Floor plans
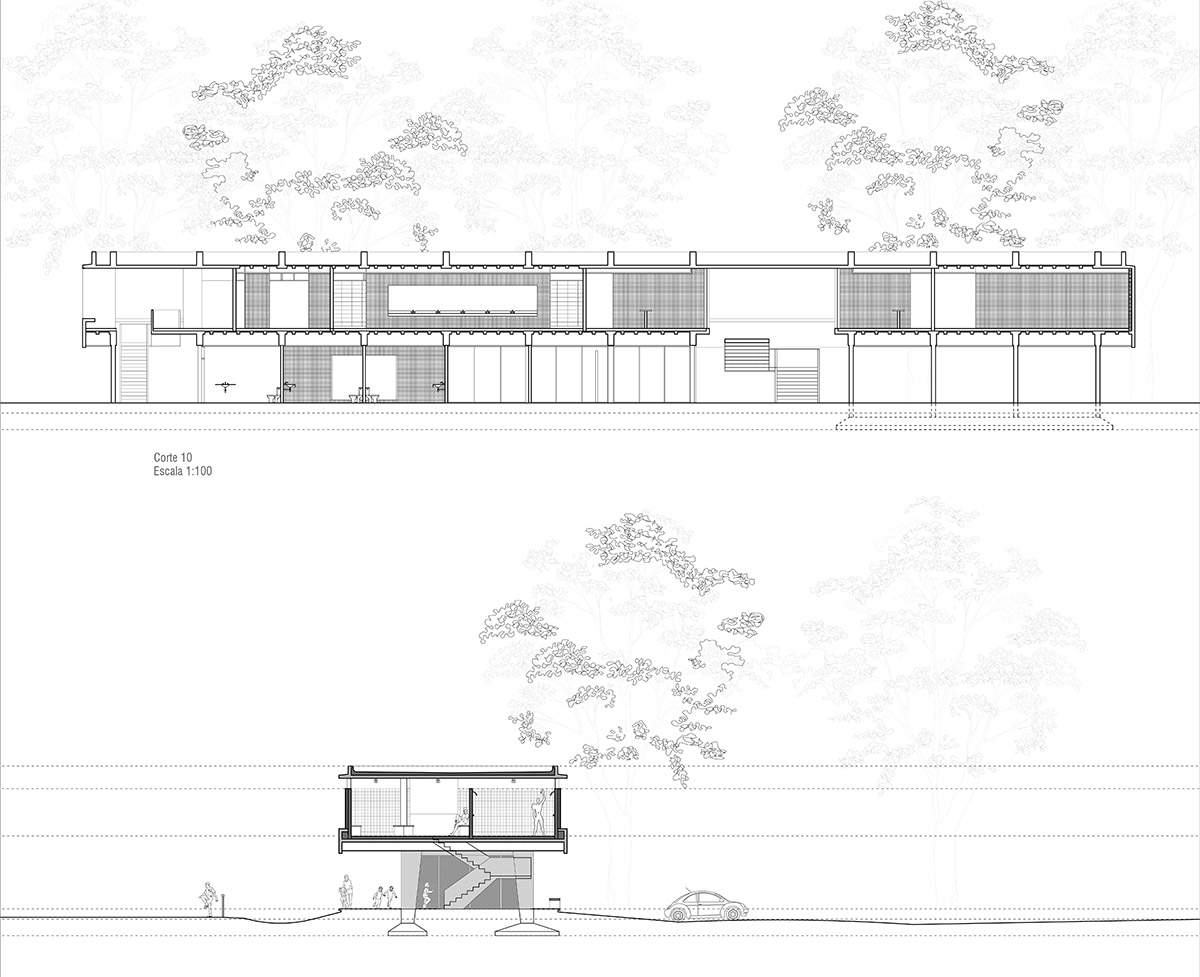
Sections
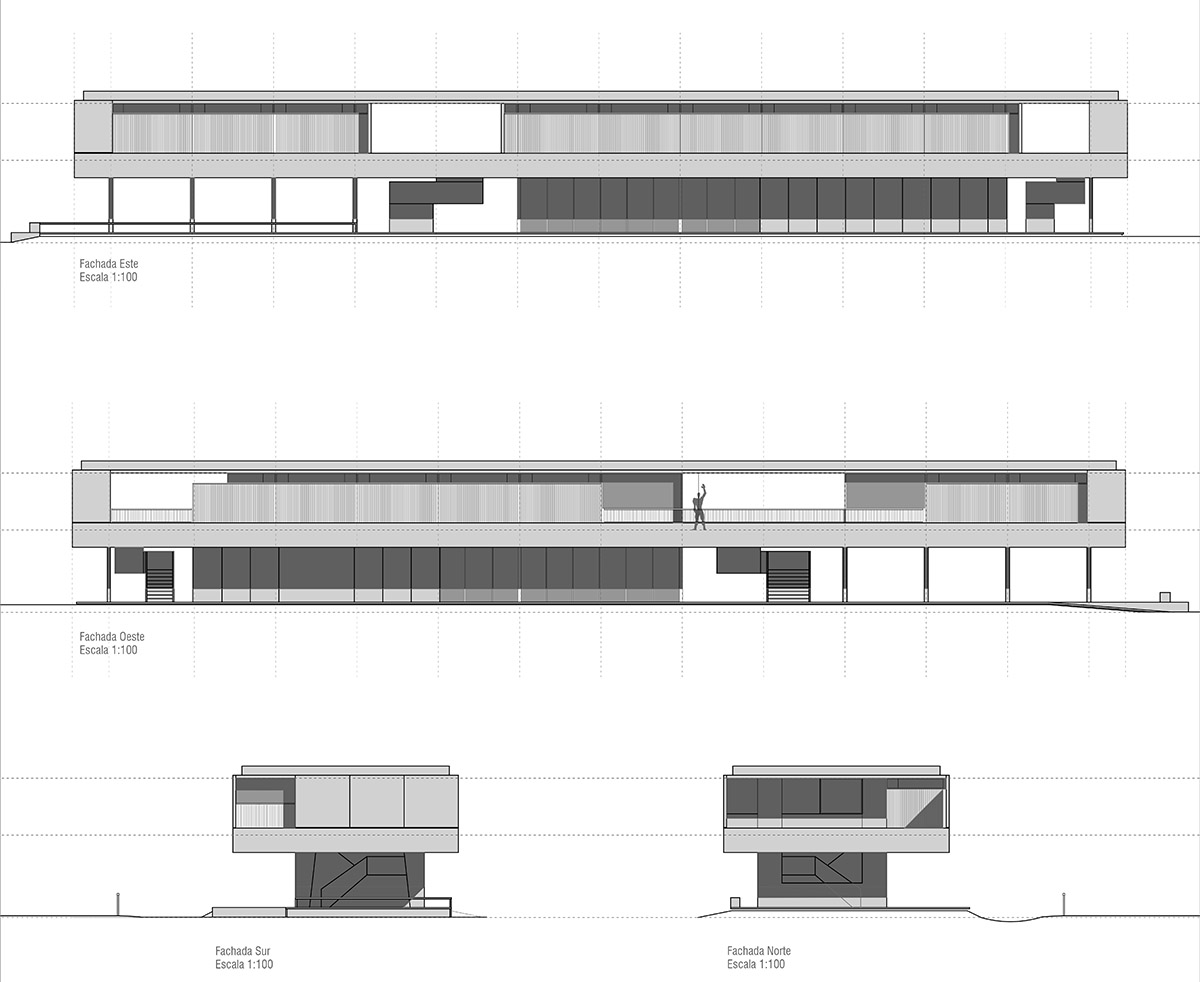
Elevations
Project facts
Project name: Hockey Changing Rooms - JOCKEY CLUB DE ROSARIO
Location: Fisherton. Rosario, Santa Fe. Argentina.
Completion date of the work: 2021
Architects: Martin Elias Architect Studio
Project manager: Arch. Martin Elias - Eng. Federico Zegna Rata
Calculation of structures: Eng. Federico Zegna Rata.
Collaborators: Arch. Nicolas Del Castillo, Arch. Tomas Alonso, Arch. Virginia Andriulo, Arch. Orlando Alloatti
Execution of the structure: BITTI SA.
Execution Masonry: EDECA SA.
Manufactured concrete: Polimix (Tecbeton)
Floors: Verona Revestimientos
Enclosures: Jose and Daniel Villella
Aluminum: Aluar
Coatings / Sanitaryware / taps: Balcarce54
Taps: FV S.A.
Sanitary ware: Ferrum
Lighting fixtures: SIRC ILUMINACION.
All images © Ramiro Sosa
All drawings © Martin Elias Architect Studio
