Submitted by WA Contents
Raúl Sánchez renovates old apartment with golden tons and spiral staircase to create raw interiors
Spain Architecture News - Apr 22, 2022 - 13:44 3284 views
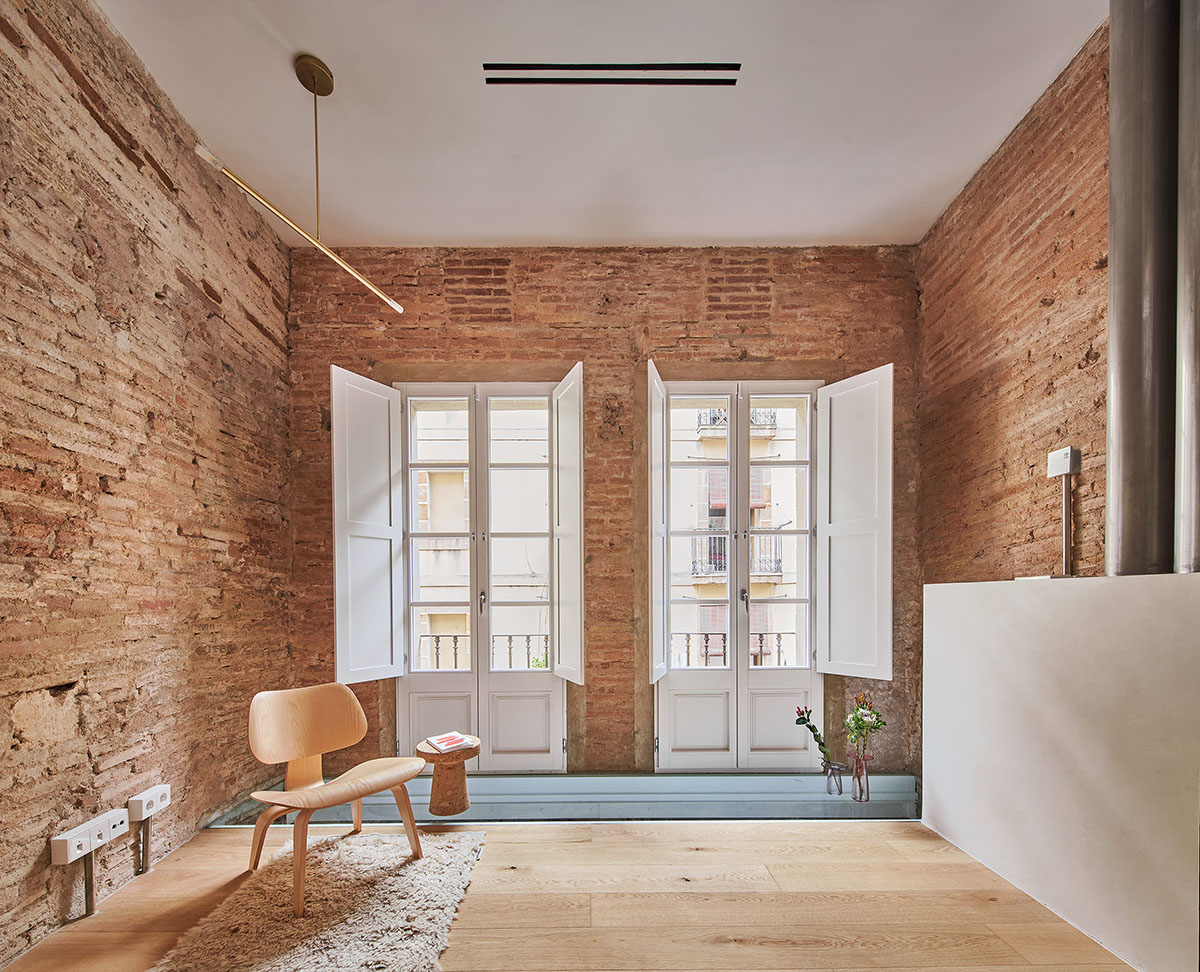
Barcelona-based architecture practice Raúl Sánchez Architects has renovated a late 19th-century apartment with golden tones, patterns and a white-colored central spiral staircase in the Borne district of Barcelona, Spain.
Named House BSP20, the four-storey building is located in the Borne neighborhood of Barcelona and reborn with golden details to give the house a raw and hand-crafted appearance.
The interior spaces, which are enriched with very balanced materials, almost take the owners to the history of the building.
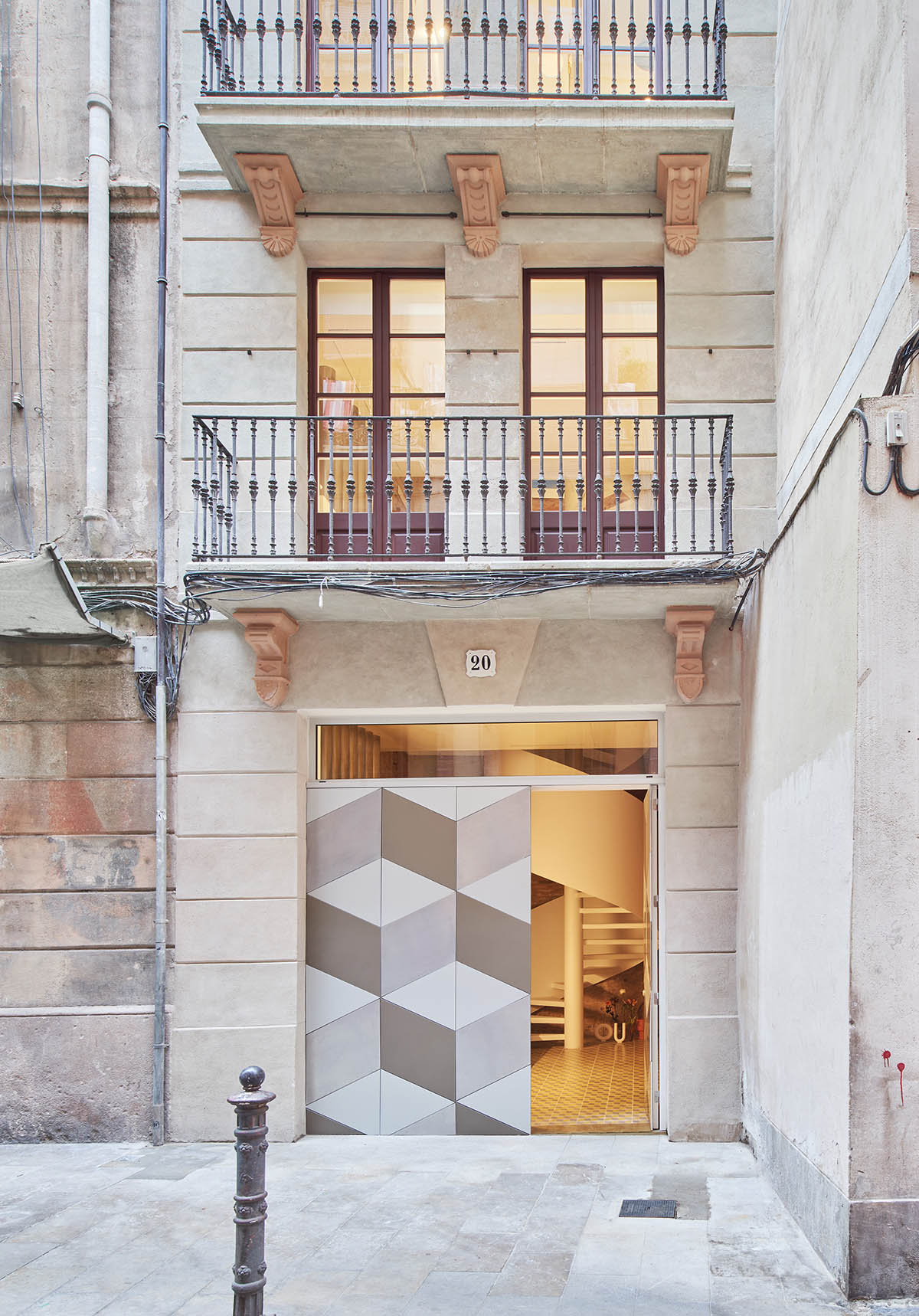
The studio was commissioned to renovate this building for the client who wants to spend their short stay in a live-work space during their visits to Barcelona.
Although the making of the project began in 2013, construction of the project could not begin for the next seven years due to regulatory disputes and changes in use. During this time, the original situation of the property turned into a ruin, with very damaged floor slabs, weak stairs, and parts of them were demolished already.
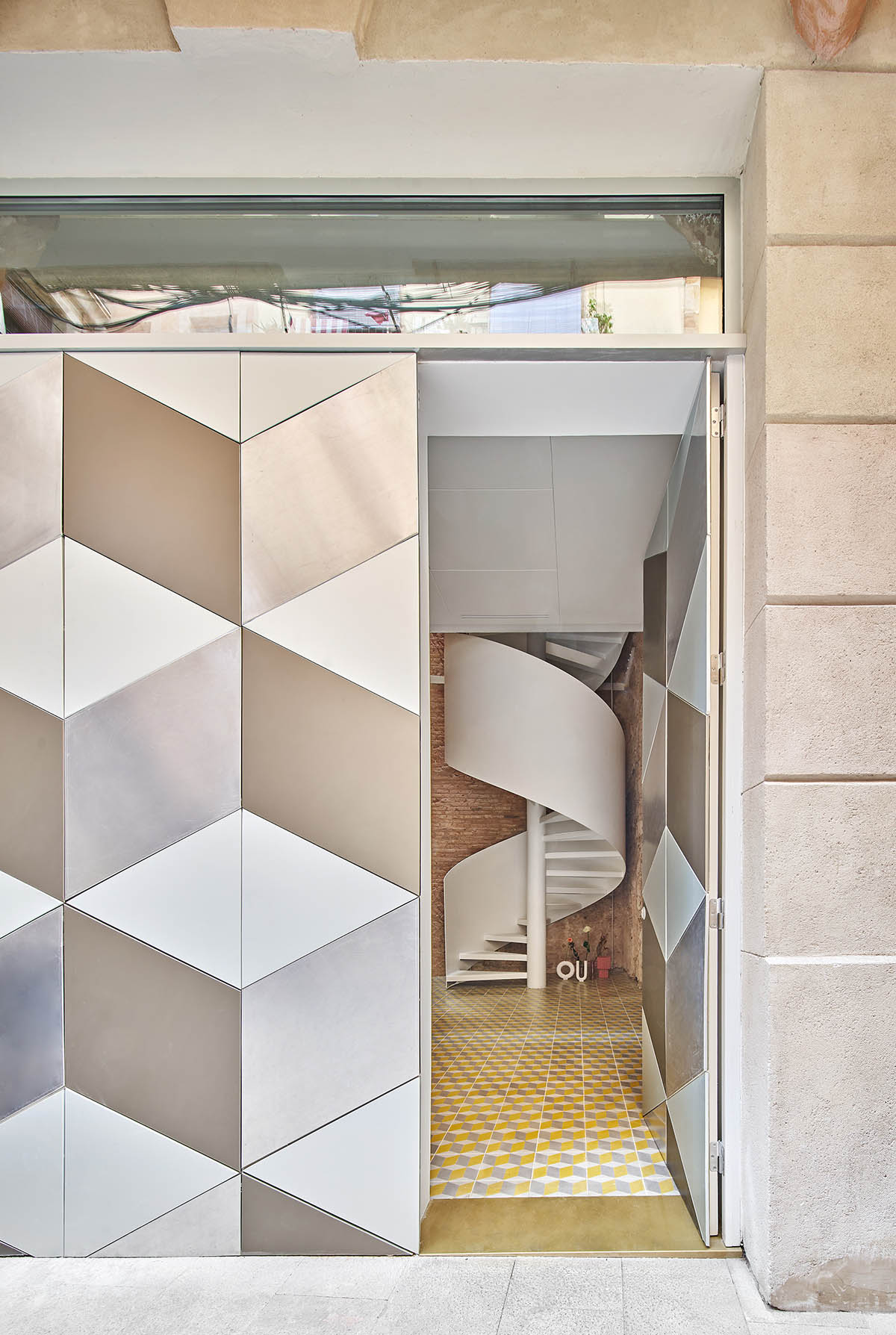
On the other hand, the architects had to adapt the building to the existing regulations, which made it impossible to reuse the interior space from the beginning.
The studio has decided to completely demolish the building, keeping only the facades and partition walls and the roof slab (not the stair tower) and rebuilt the stair tower section with the staircase.
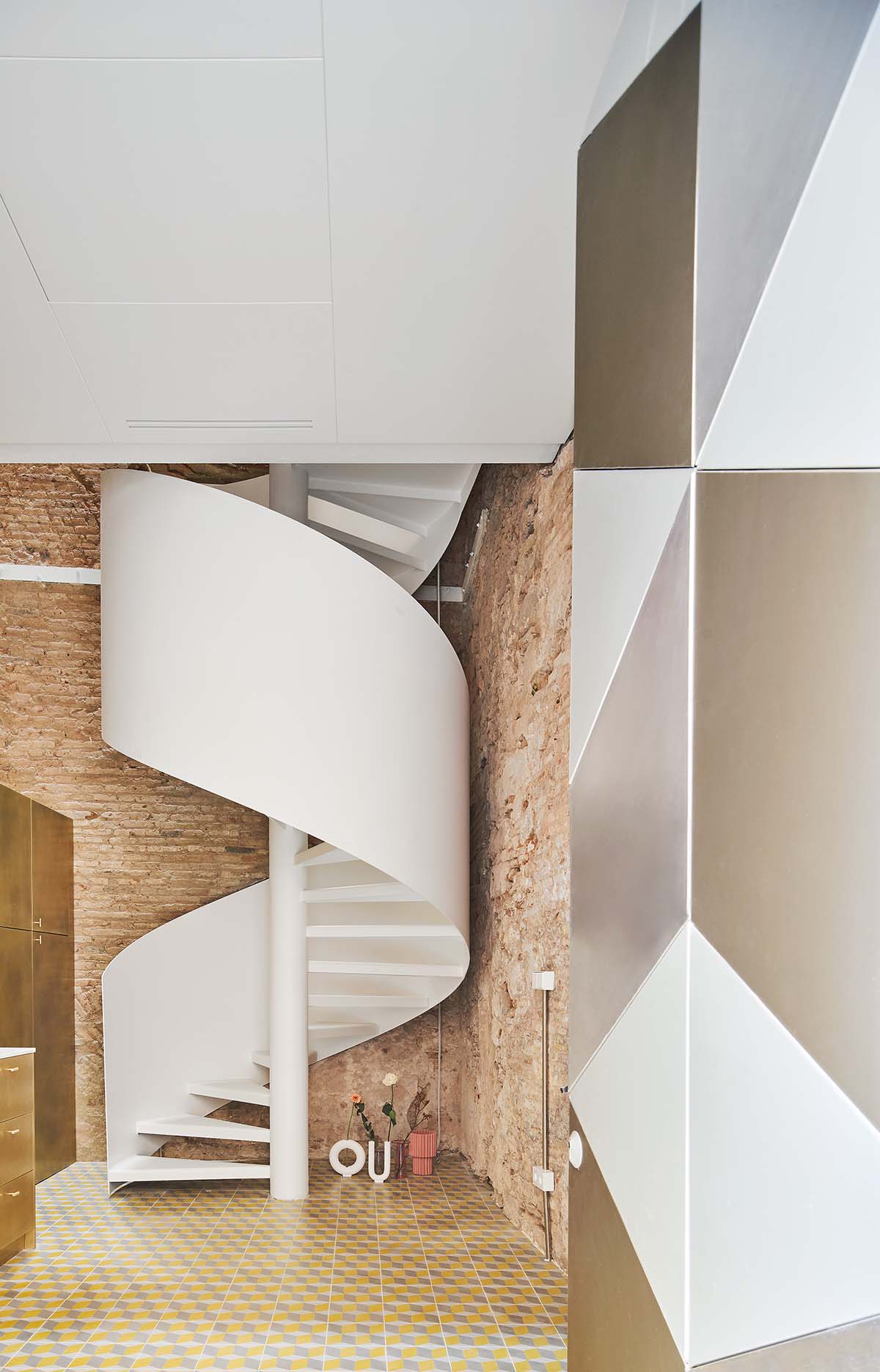
"The construction process, slow and complex, at least allowed decisions to be made as the essence of the estate was revealed with the demolitions," said Raúl Sánchez Architects in a project description.
"Thus, once all the floors slabs had been demolished and the building was seen as a slender and tall prism formed by walls with a completely heterogeneous composition of all kinds of bricks and stones arranged without apparent order or composition," the studio added.
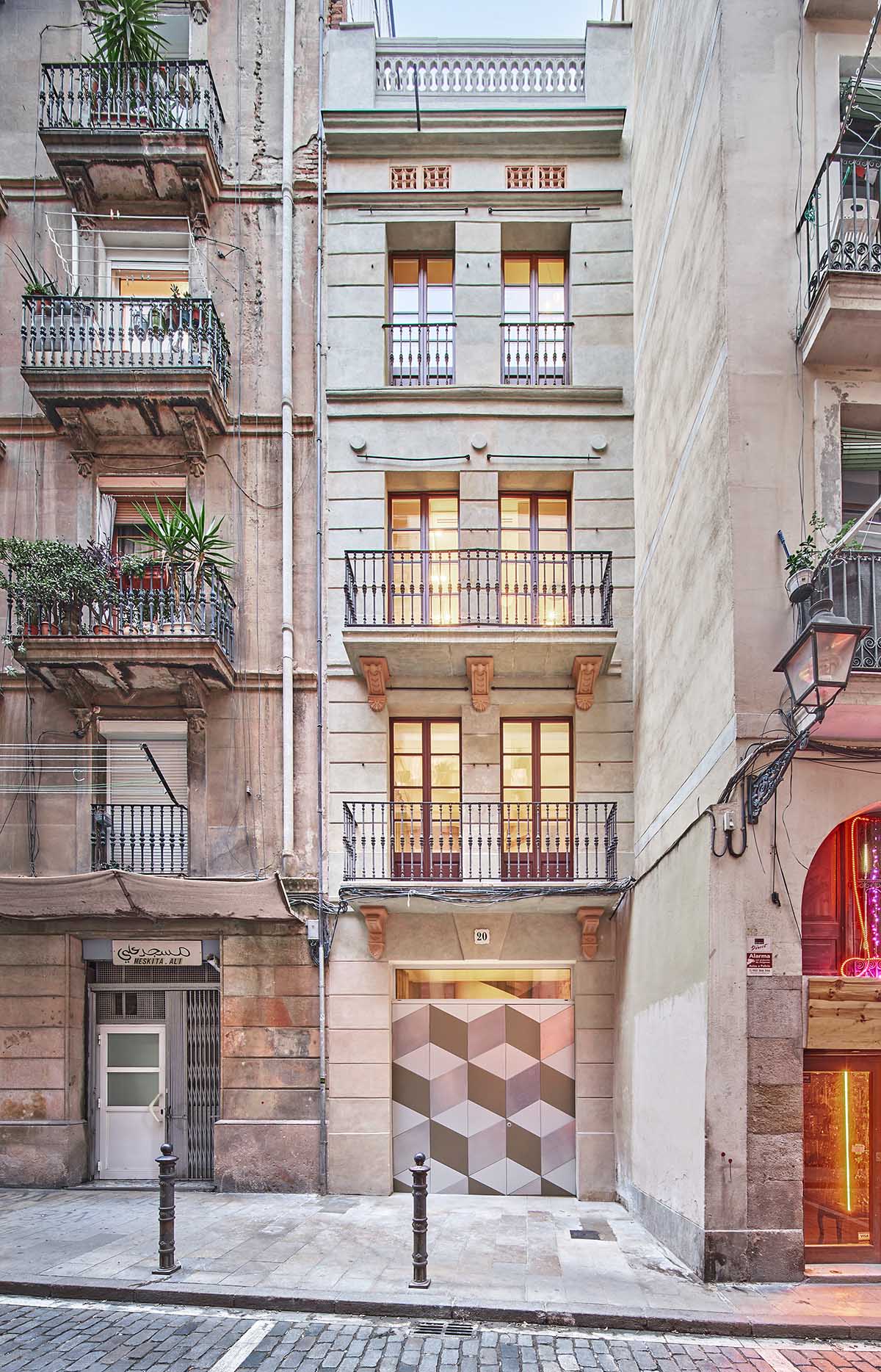
The architects took the idea of leaving all these walls exposed and created a new design.
These four walls, reaching over 15m high, are a museum of the building's history. They become the elements of its construction, such as arches, lintels, stairs and beams, and of its use, like mortar remains, furnishings, claddings, which are all maintained.
These components are exposed in all its crudeness, according to the studio.
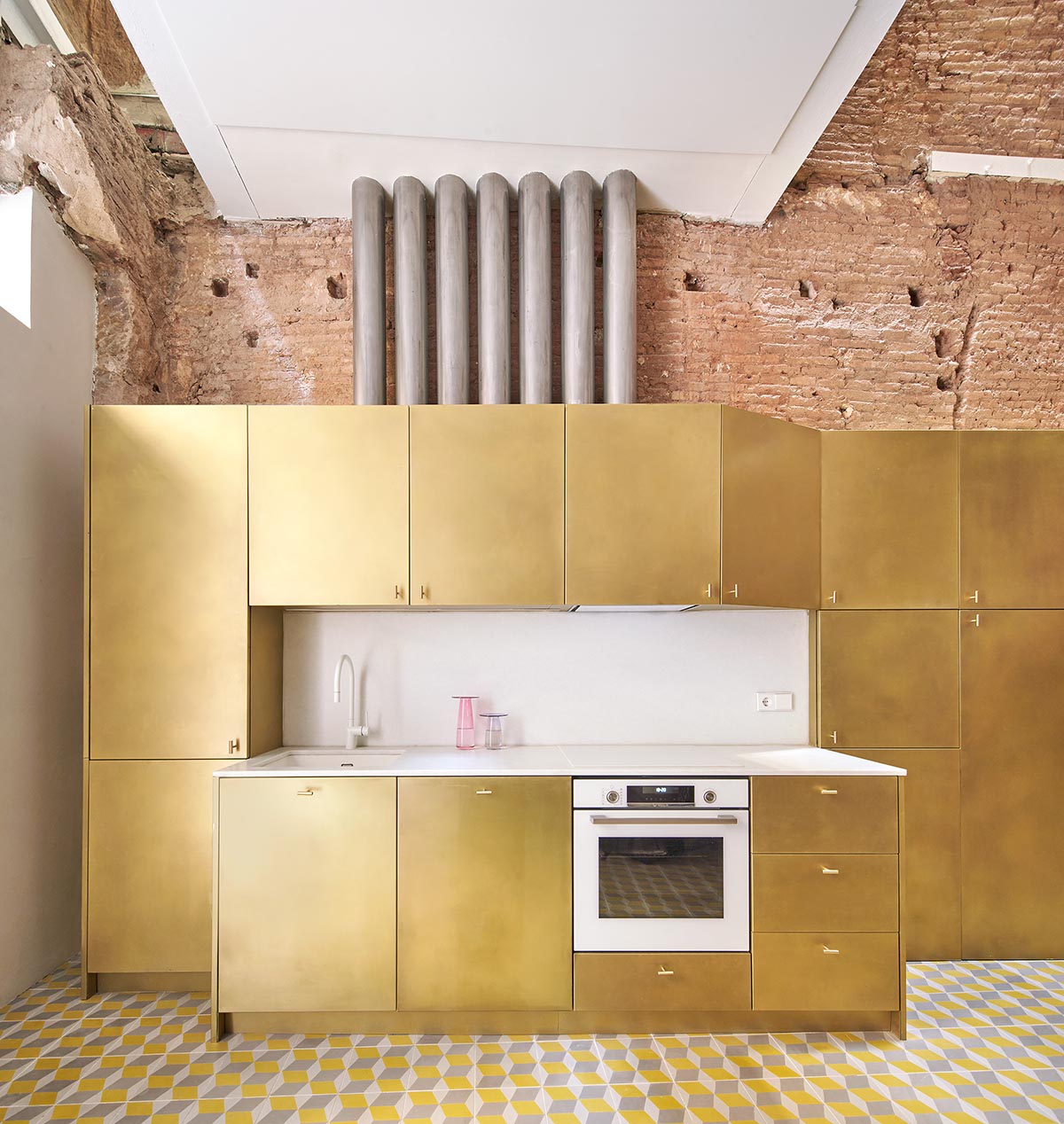
The studio has added 3 new floors that are supported by new beams between the dividing walls. These floors do not touch either of the two facades: towards the main facade - and a sheet of glass separates them from it.
A spiral staircase, becoming the protagonist of the project, is situated towards the interior façade. It is a four-storey void that unites the entire interior and shows the surprising height of such a slender building. "Thus, the project is defined, remaining to define the uses of each floor and resolve the technical issues," continued the office.
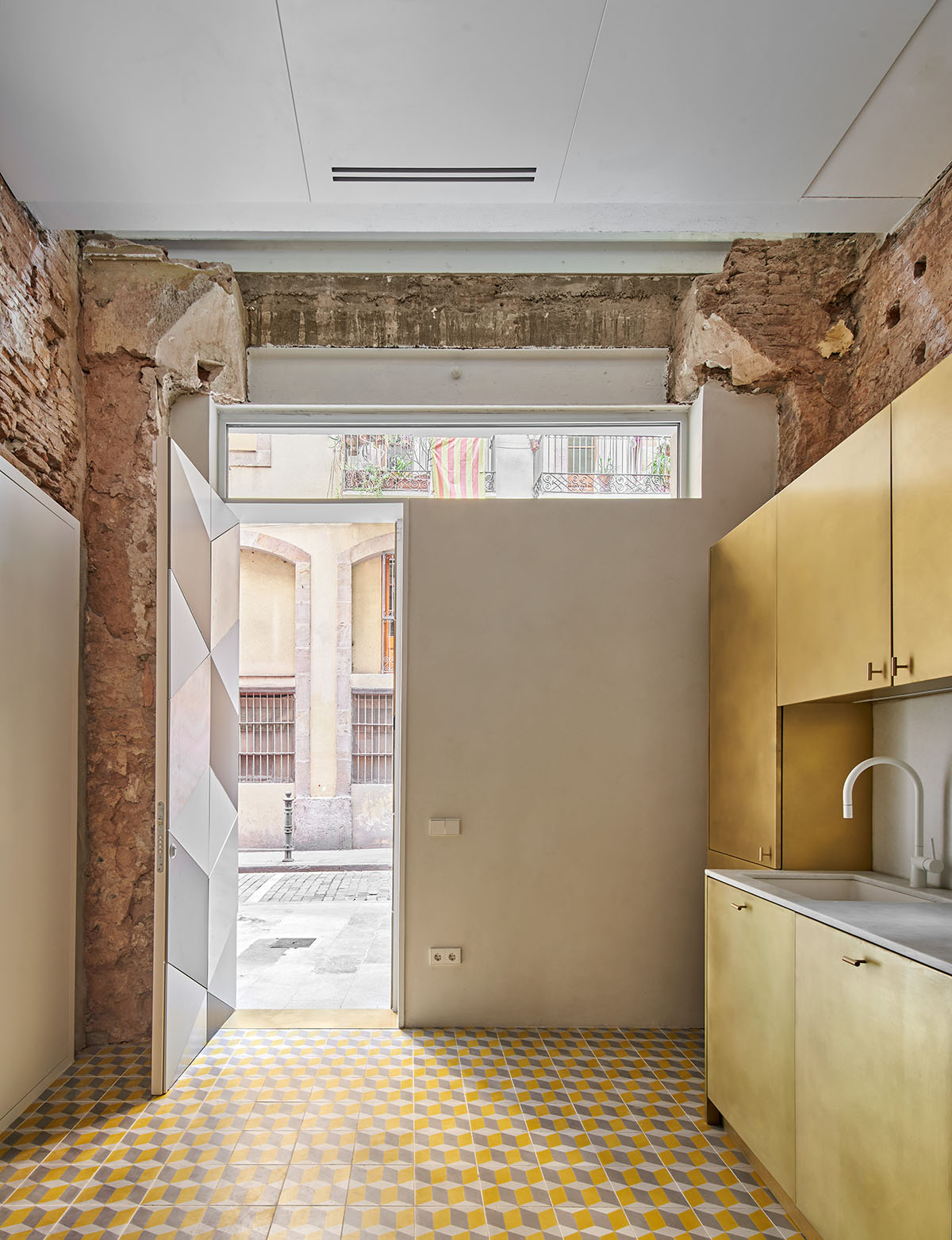
On the ground floor, there is a kitchen and dining room, other functions, like living room, bathroom-dressing room, bedroom and terrace, are designed on the upper levels.
"In any case, with the exception of kitchen furniture and bathroom equipment, nothing else occupies the floors, so that their uses can be reversed over time or need, as well as turning the floors into working spaces," added the office.
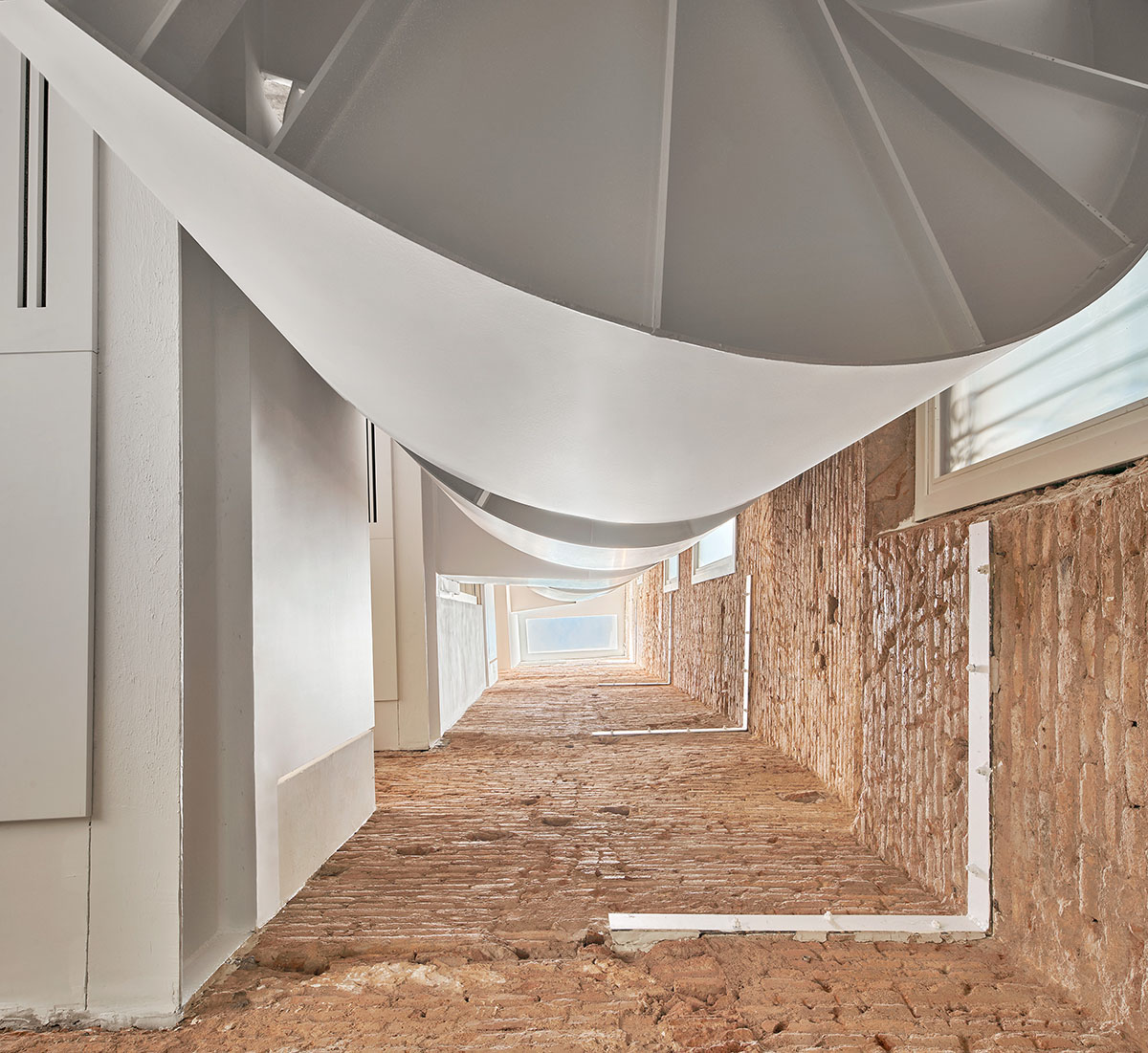
"The presence of the installations, by ruling out grooves in the walls or small wells from the beginning, take on a special and relevant role inside: 7 stainless steel cylinders run the entire height of the building, conducting all the electrical, ventilation, plumbing, extraction, sanitation, air conditioning and telecommunications installations inside 6 of the cylinders, leaving one of them empty for future needs."
"These cylinders are not hidden and run through the building through furniture and floors. The rest of the installations are always visible, never built-in, highlighting the roughness of the masonry walls on which they are located, freeing them from new servitudes," the studio added.
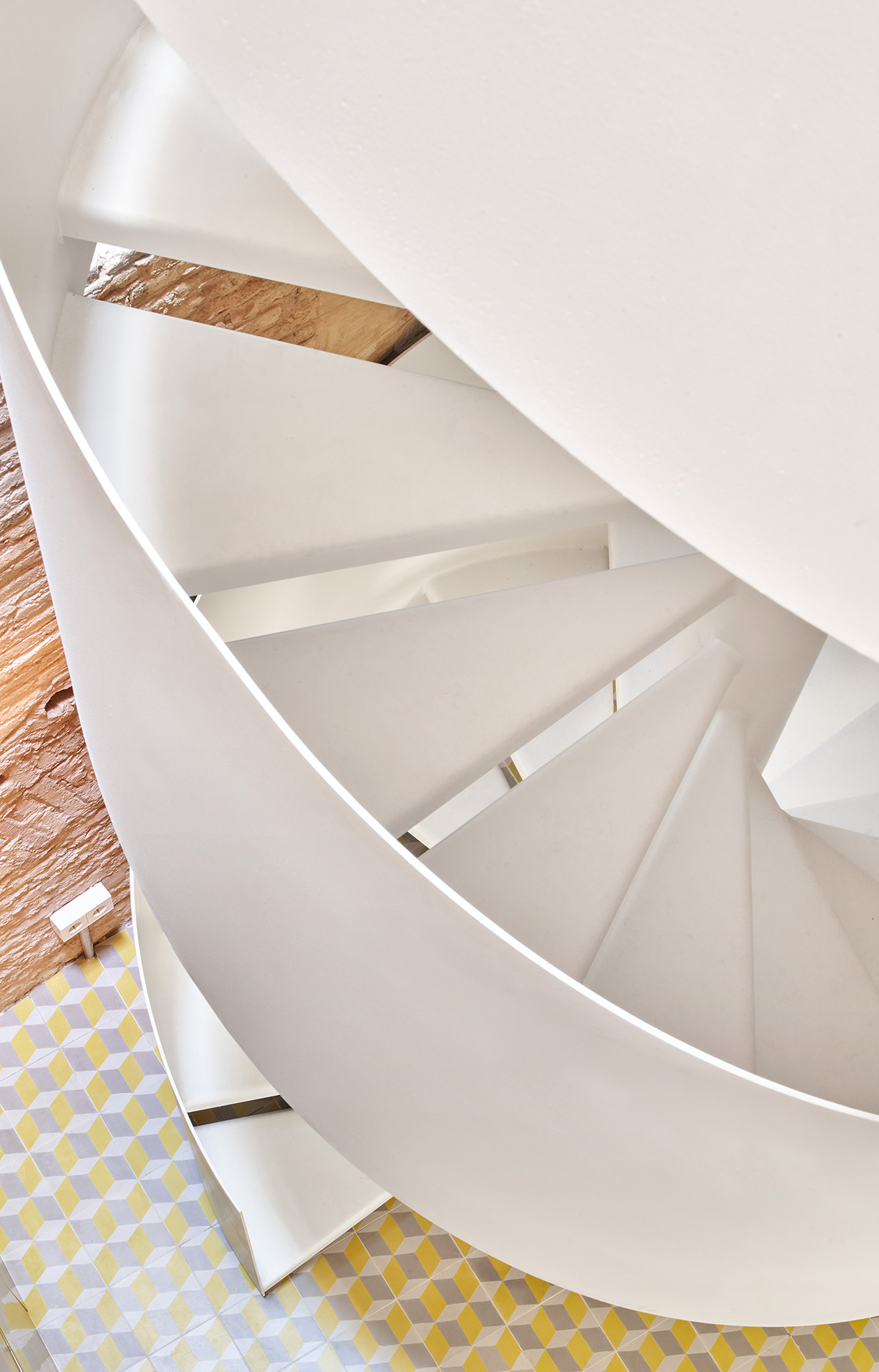
The architects were aware of the fact that the space should resemble a home in their material selection. Against the crude expressiveness of the existing walls, the architects followed an improvement in the new elements.
Thus, the kitchen is made of a frosted brass piece of furniture, shiny and with reflections, with a white marble top.
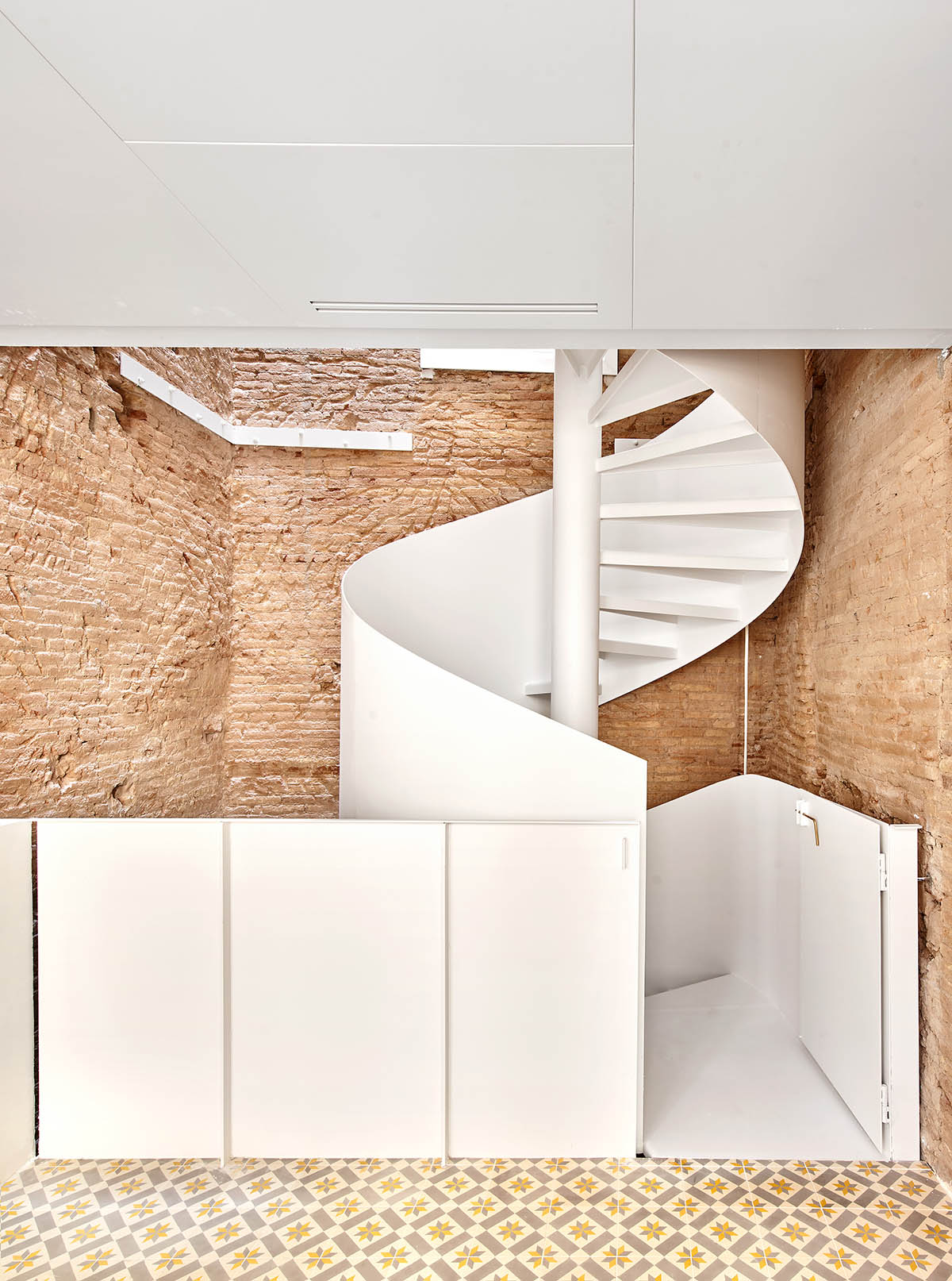
The bathroom equipment is paneled with lacquered wood in a slightly cream color, with black and brass details, while the 'headboards' of the floors are clad in white micro-cement; the hydraulic mosaic.
As the studio noted, micro-cement and oak floors add warmth and color to the interior, and the lacquered wood ceilings incorporate registers and grids to 'design' these needs.
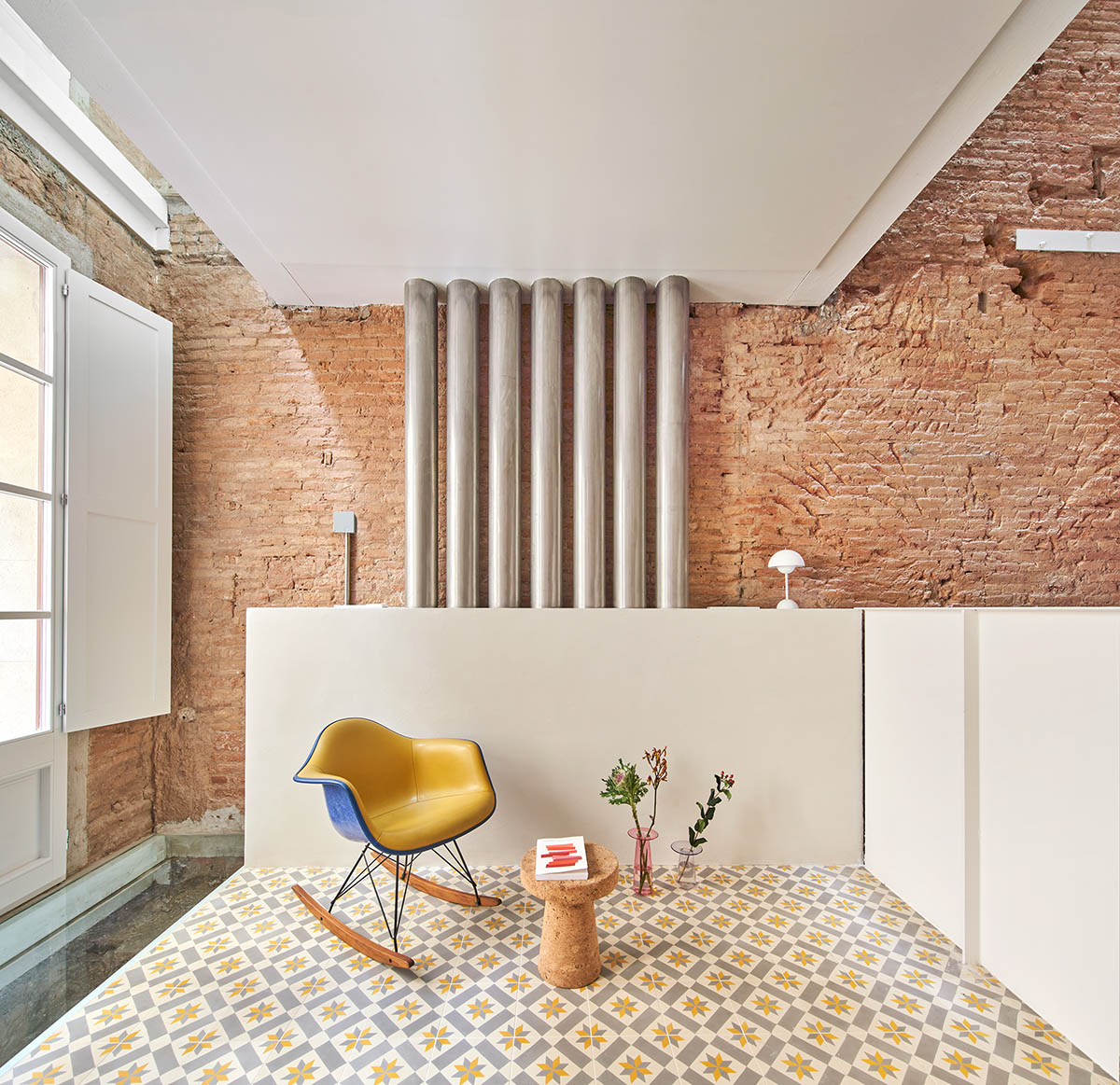
The whole structure of the spiral staircase is painted white, emerging as a certain material abstraction. The staircase is designed as a free-standing cylinder that spans the entire height of the building without touching its walls at any time.
"It offers Piranesian views helped by the heterogeneity of the walls and the diversity of points of view," the studio added.
"On the contrary, all the details on the existing walls are direct and raw: the window frames are made with direct mortar, the pre-frames are not concealed, and the structural elements of ties are left unpolished."
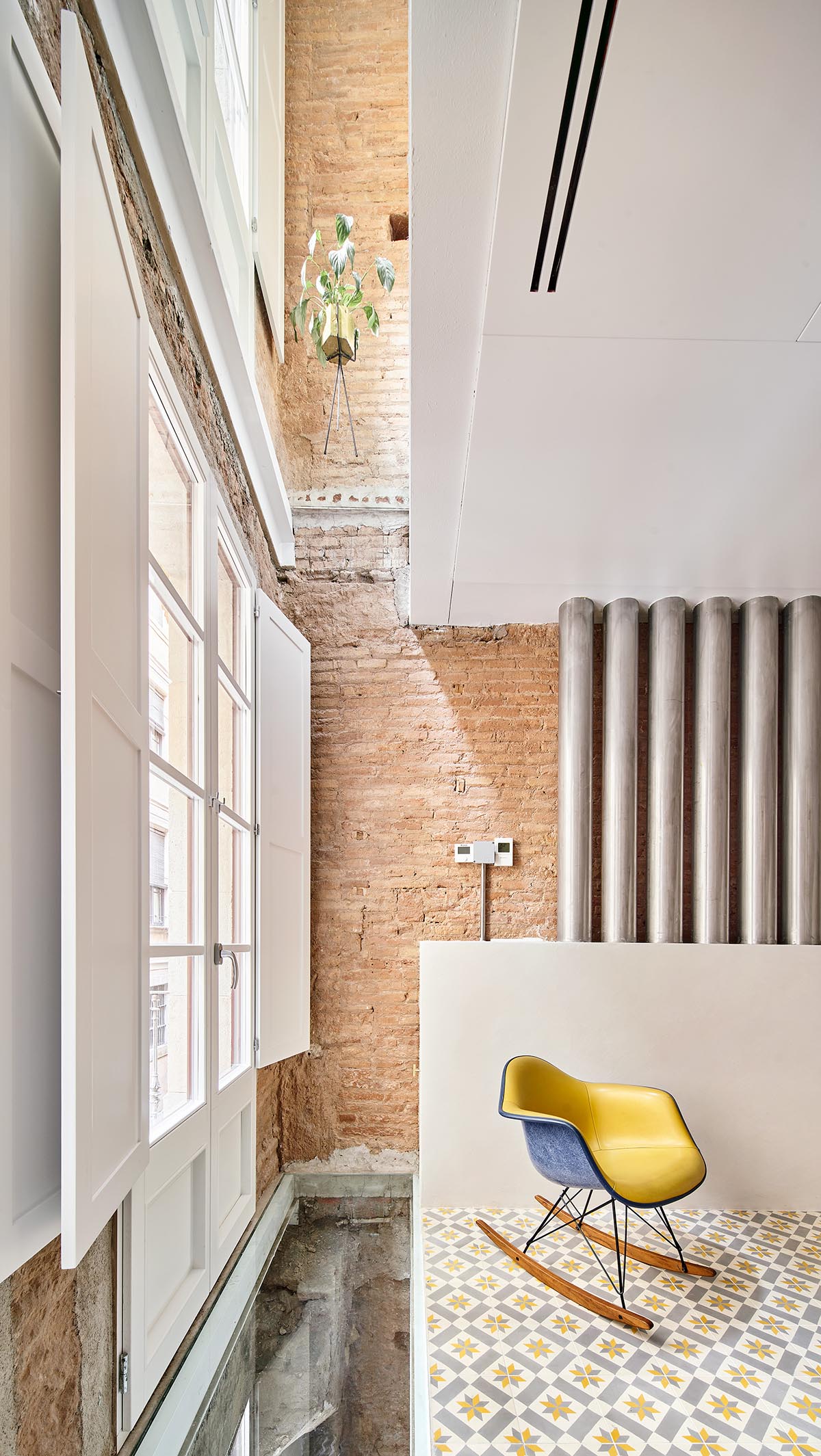
Above, on top of the stairwell, there is a skylight that introduces a beautiful gradation of light until the lowest strata - towards the façade, the glass sheets bounce the lighting between floors and introduce ever-changing reflections.
This skylight allows the façade to be admired at its full height from the inside, just as it happens in the void of the staircase.
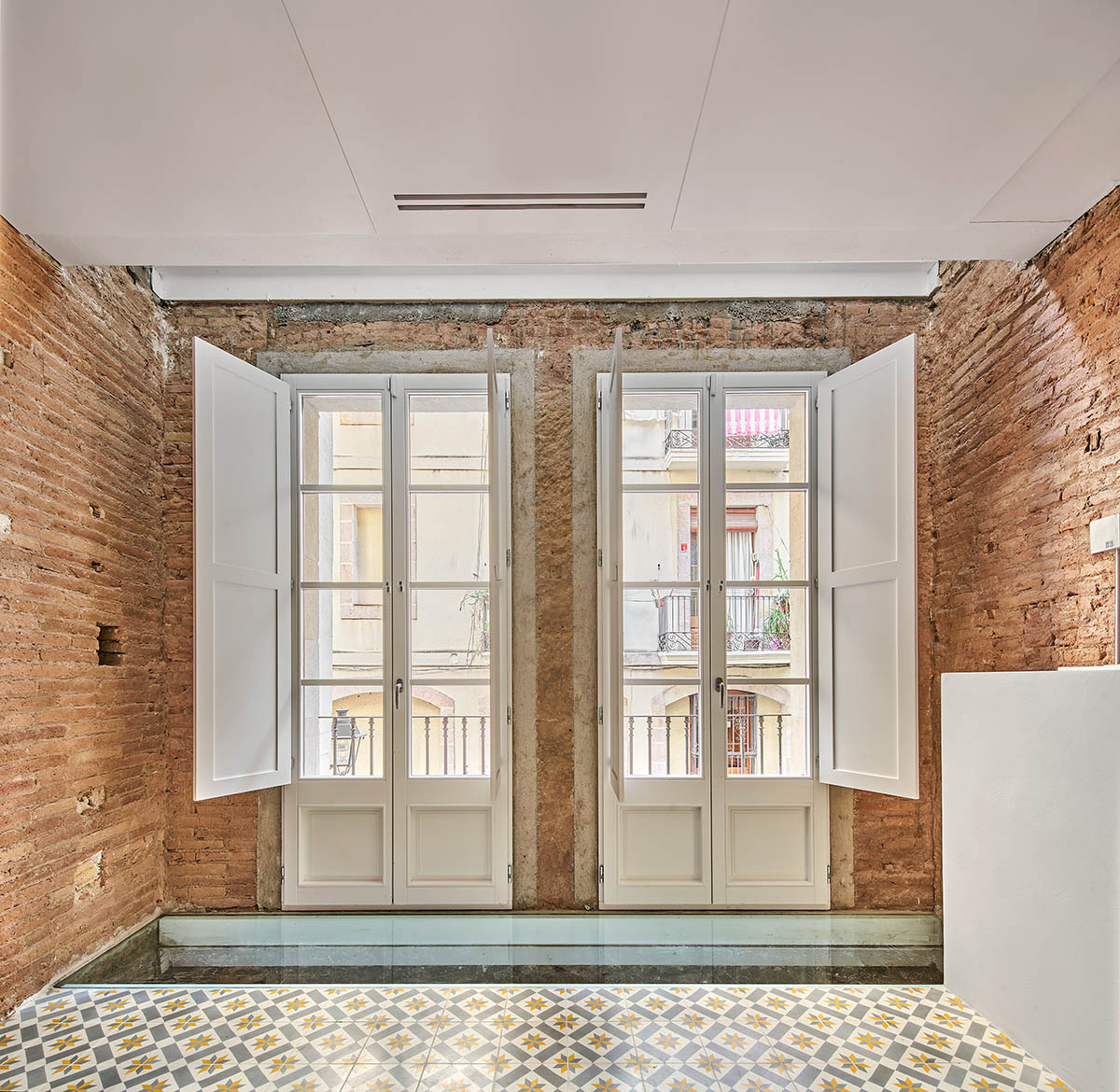
The architects also rehabilitated the main façade based on the strict regulations of the heritage department, returning it to an image of the past that it surely never had.
"Only at the entrance door were we free to invent a front that reproduces the three-dimensional design of the classic hydraulic mosaic (used on the ground floor and much loved by the client) with an exploded view of rhombuses and triangles finished with 3 types of aluminum, which conceals the door (only recognizable by the lock) and abstracts the entrance," the office concluded.
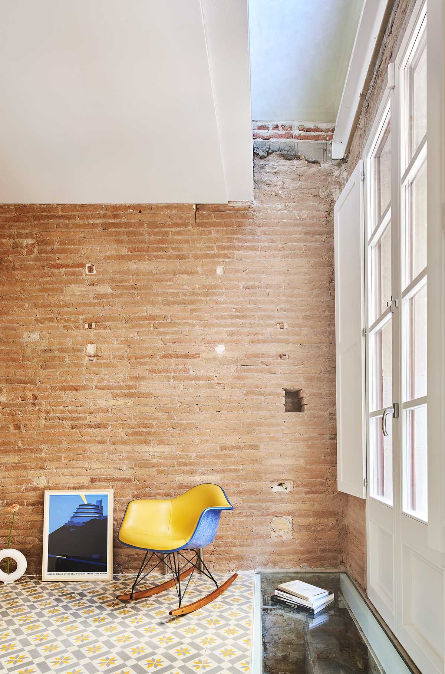
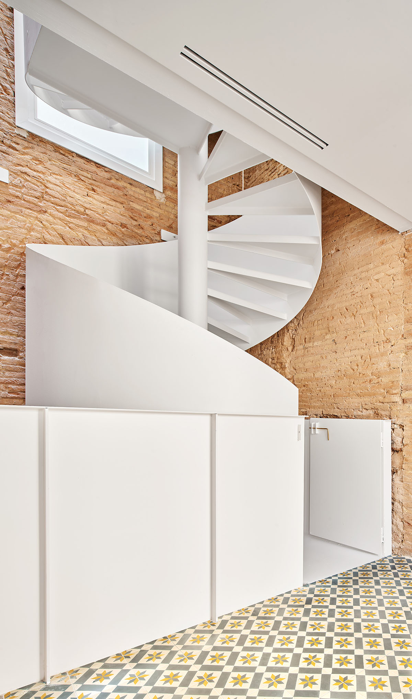
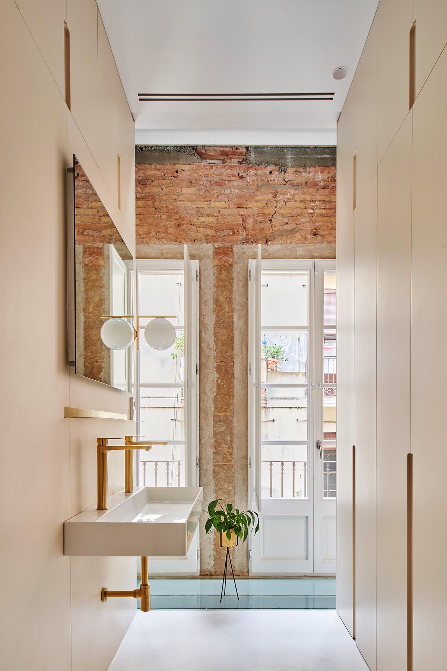
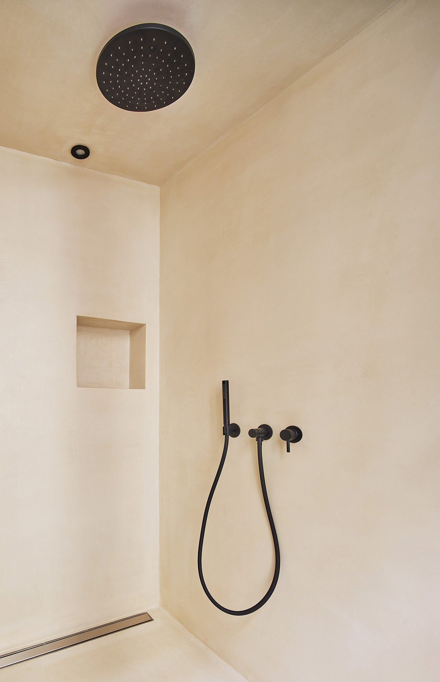
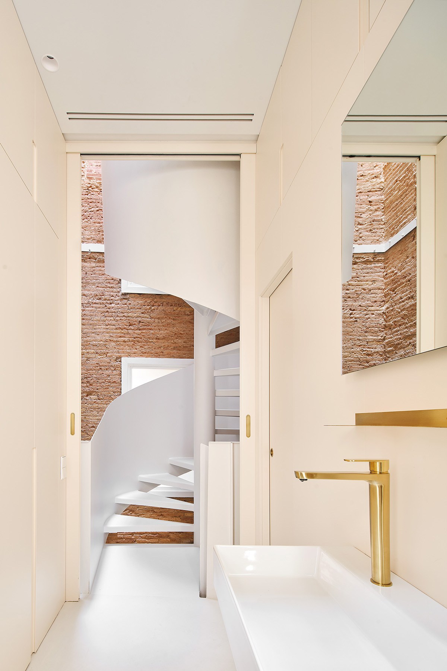
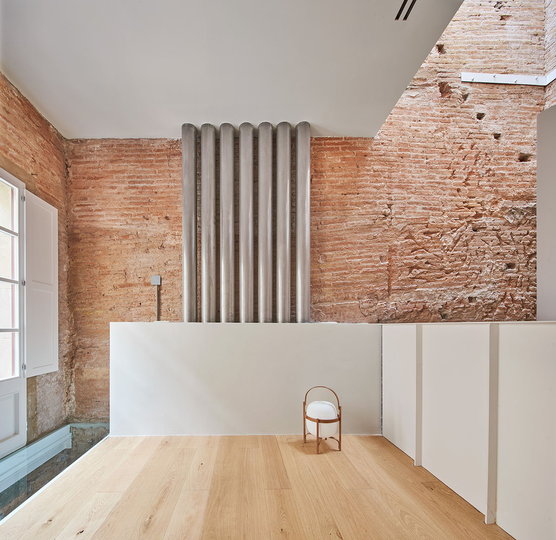
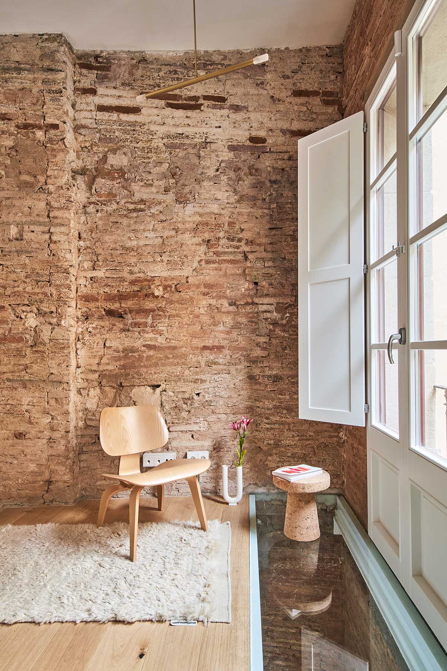
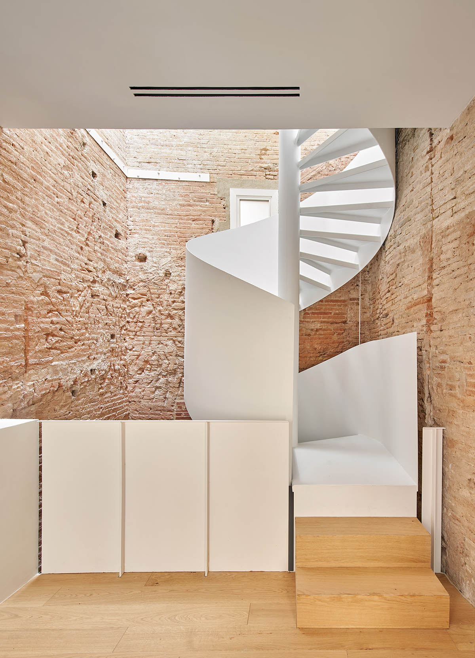
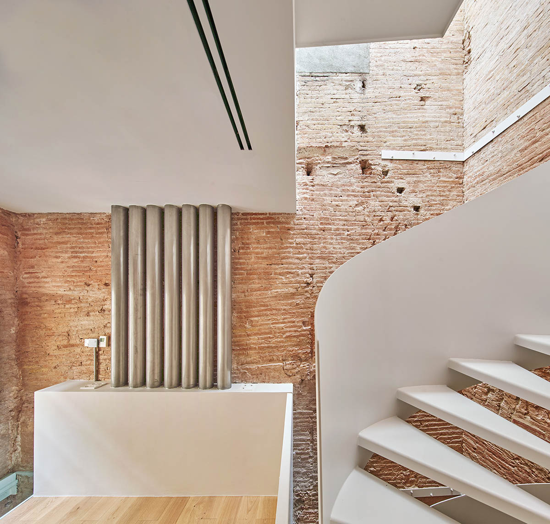
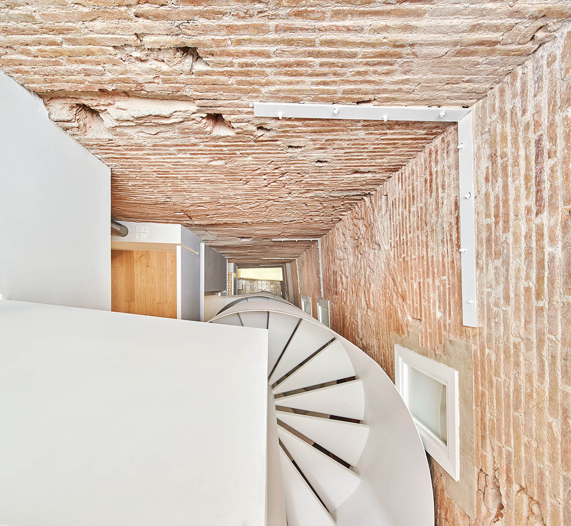
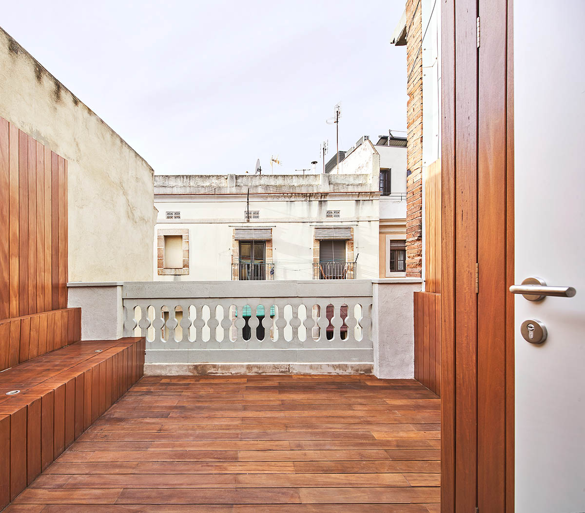
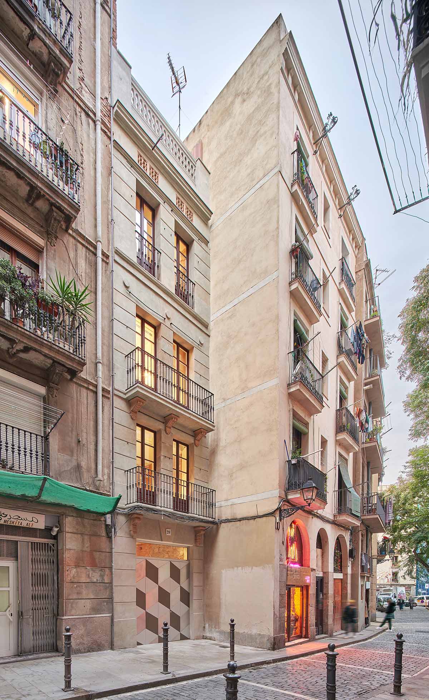
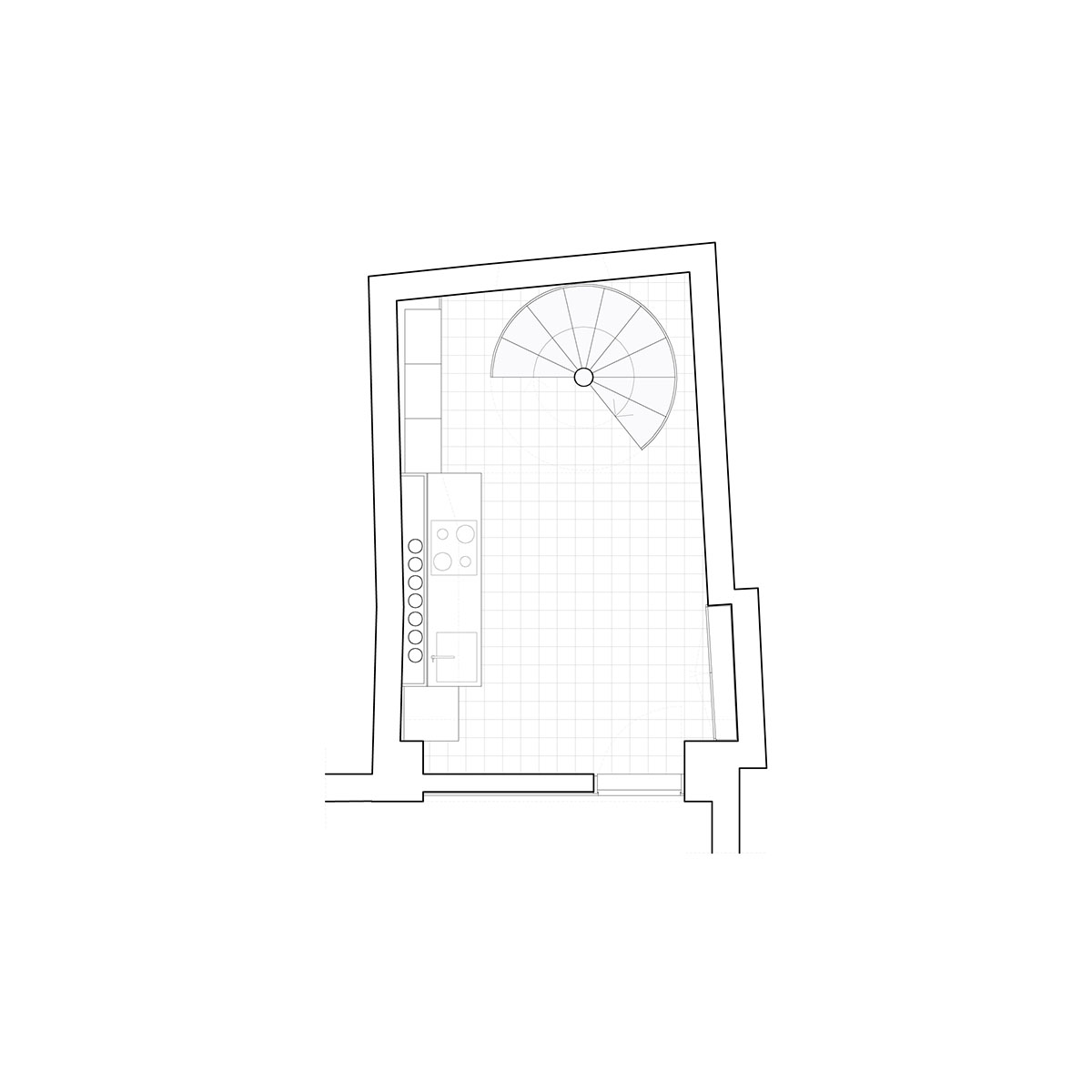
Ground floor plan
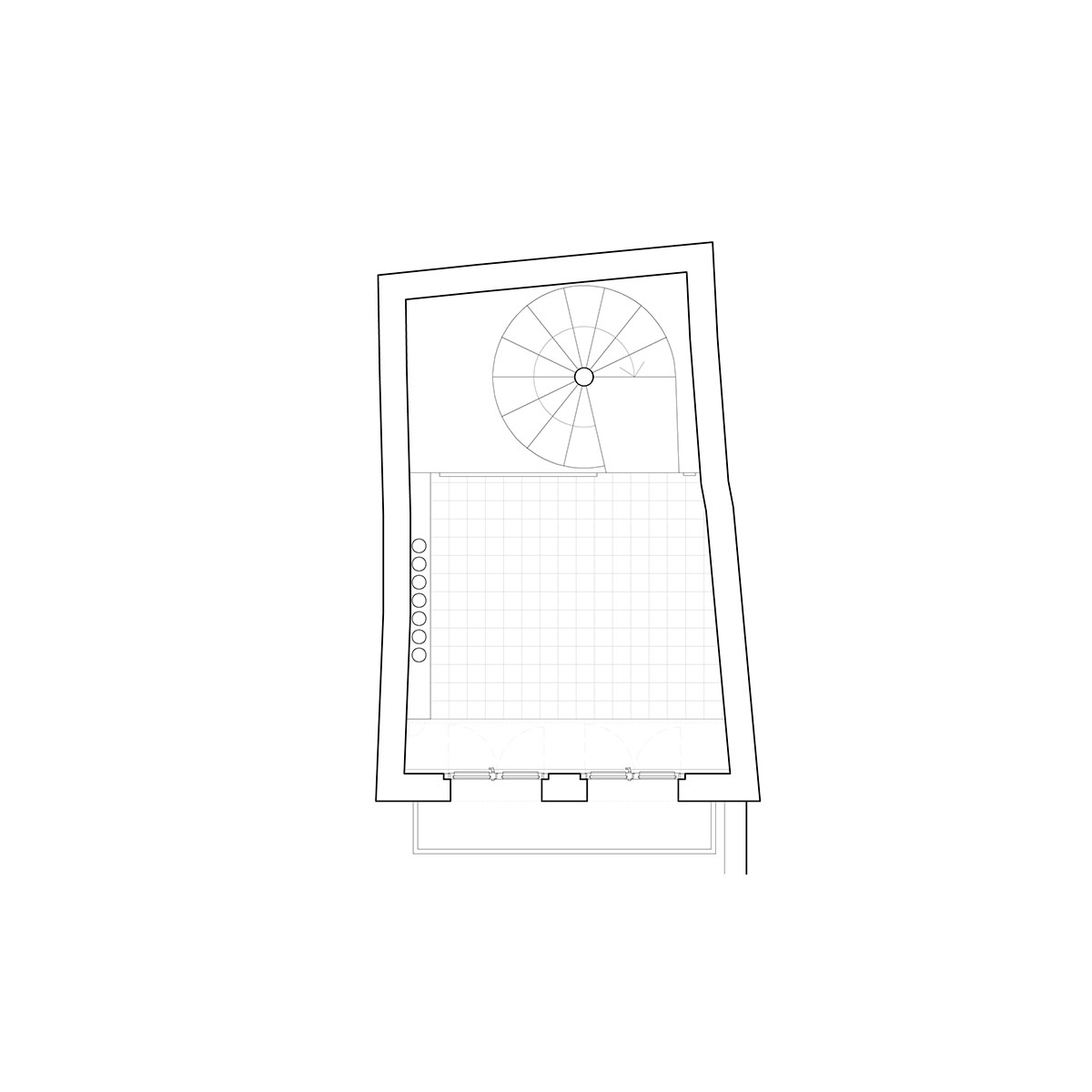
First floor plan
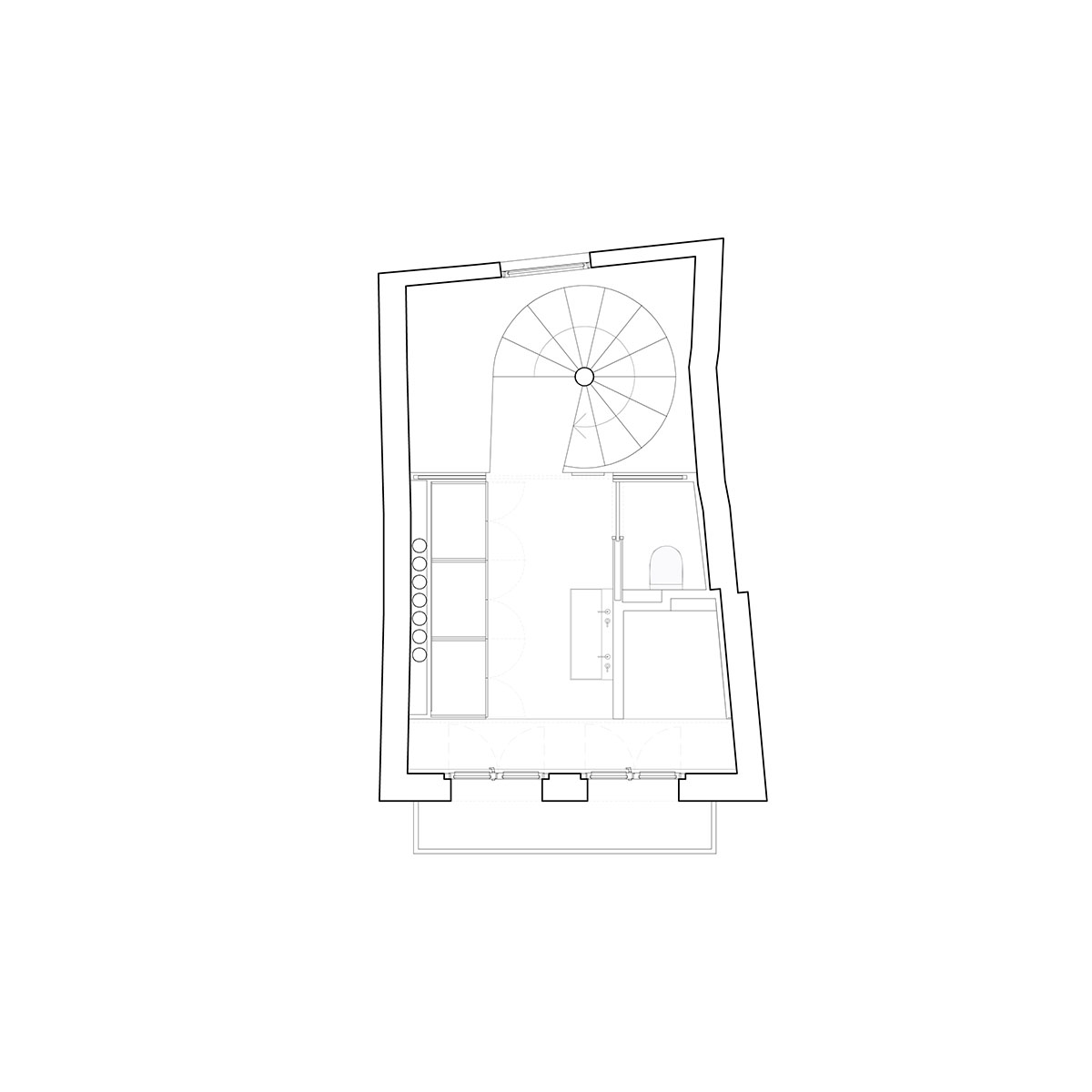
Second floor plan
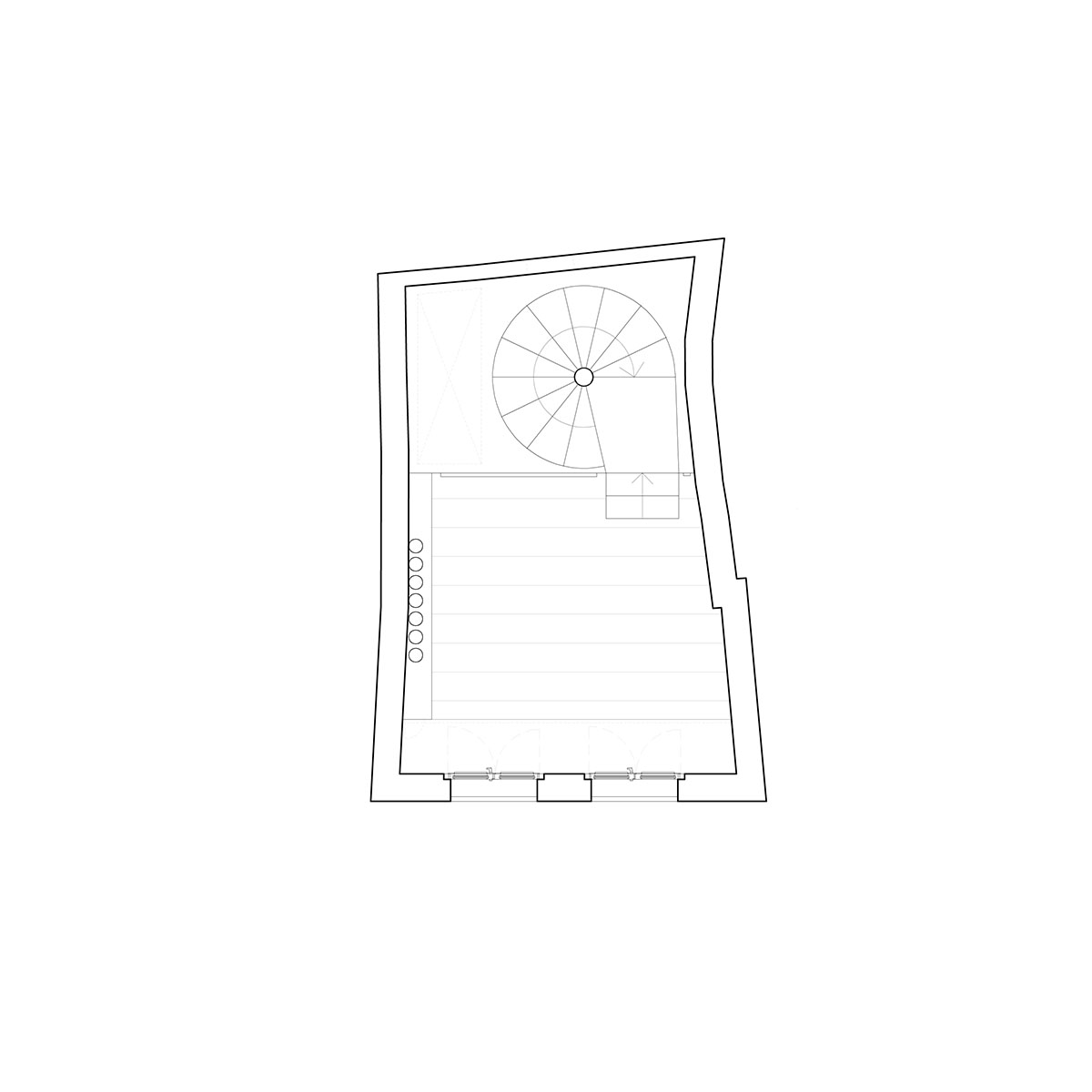
Third floor plan
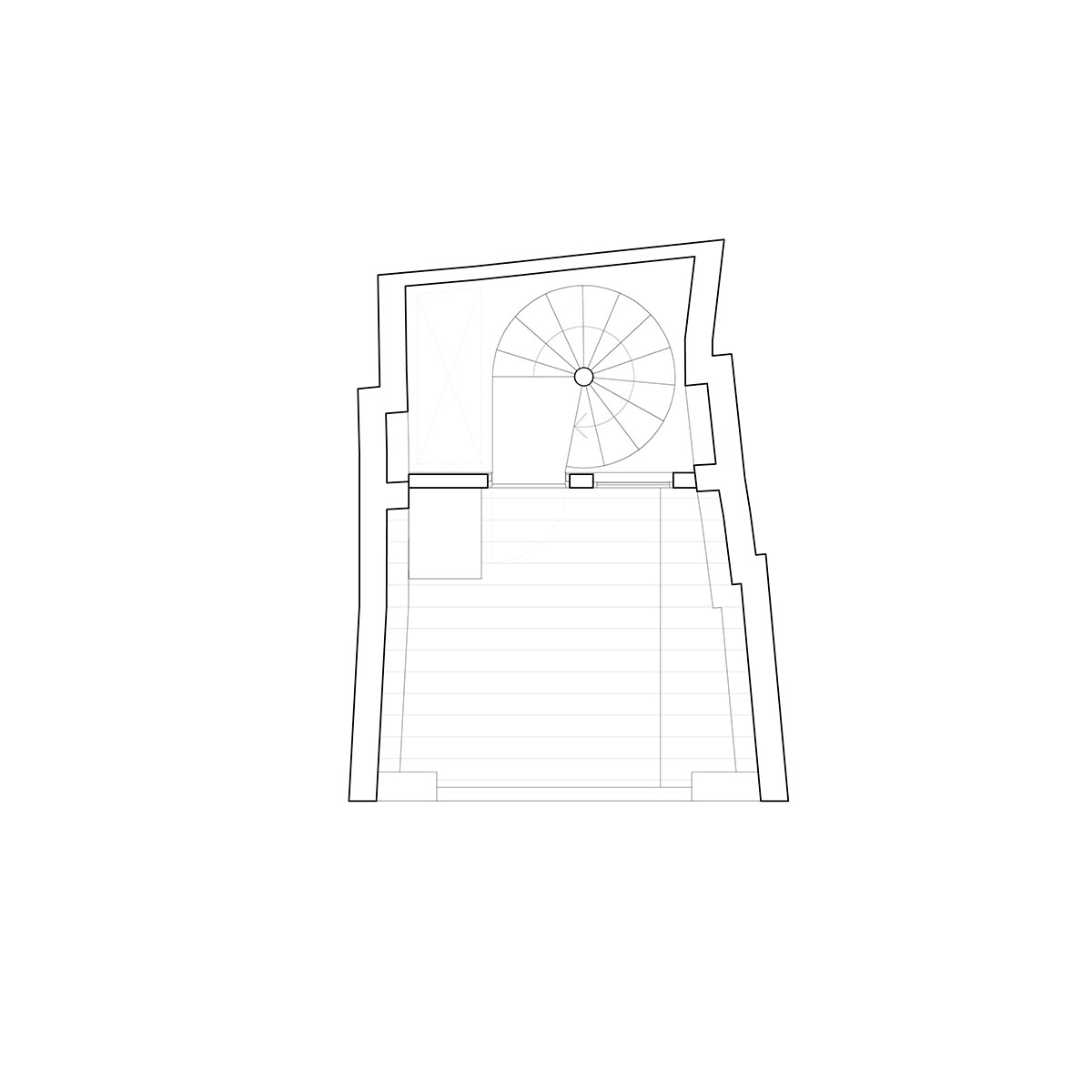
Terrace floor plan
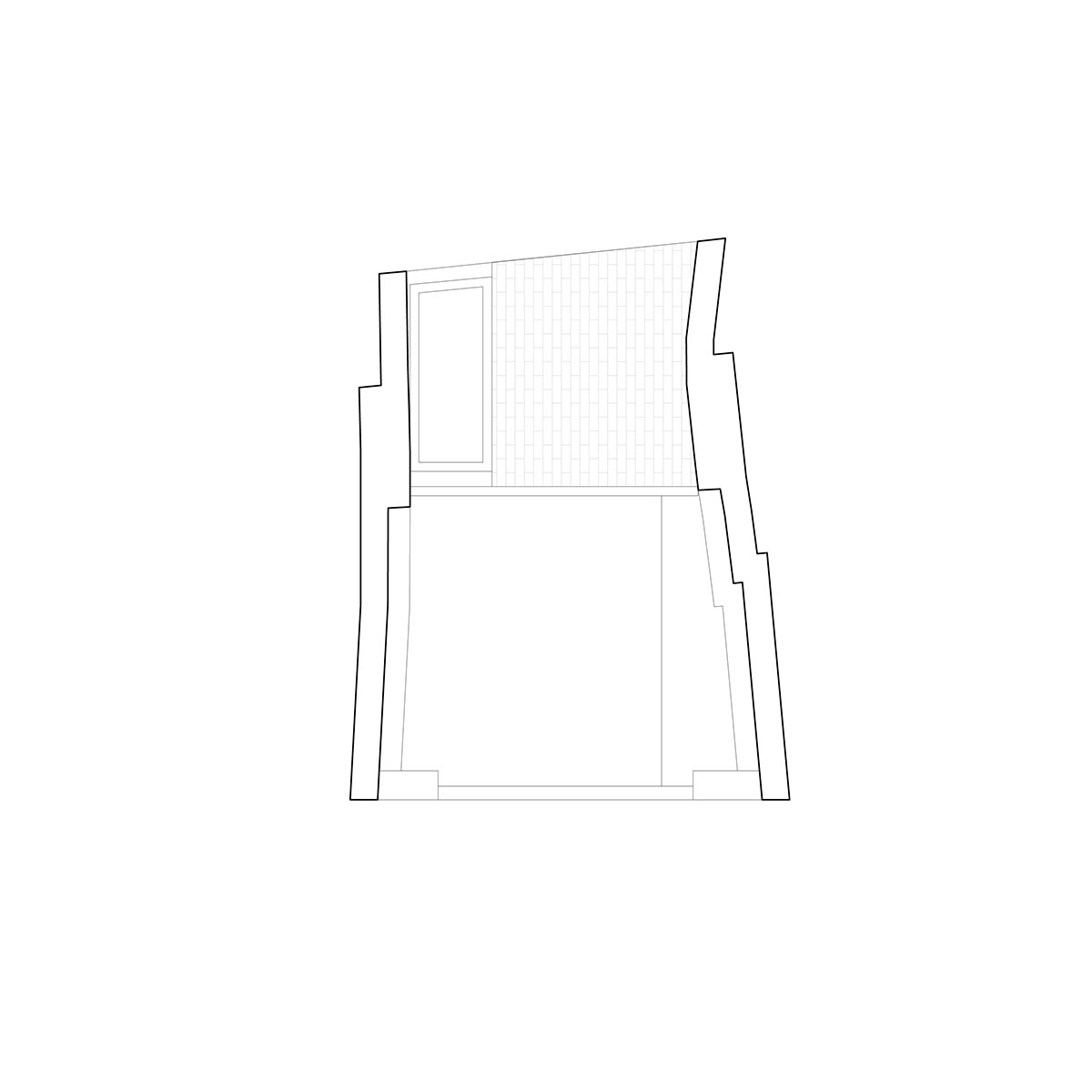
Rooftop floor plan
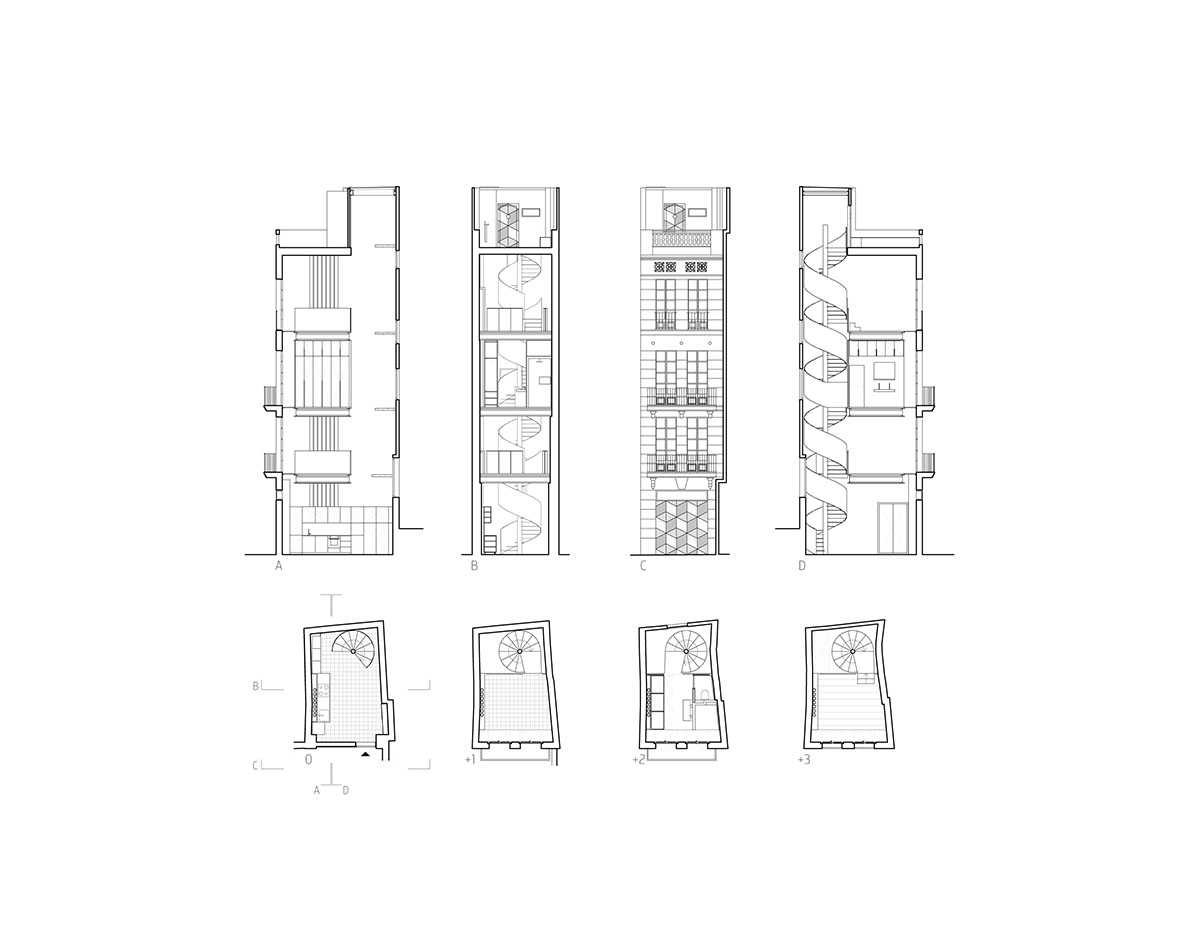
Plans and sections
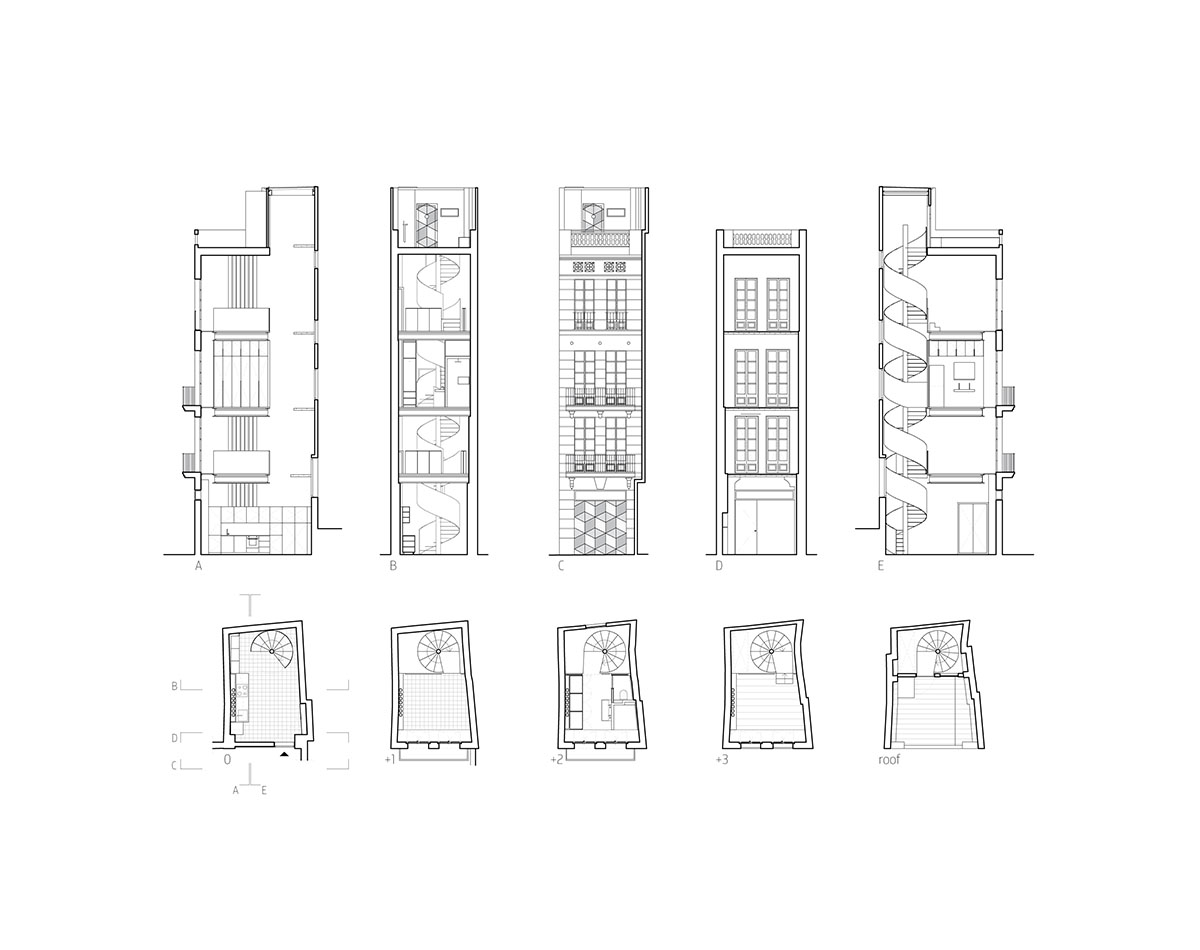
Plans and sections
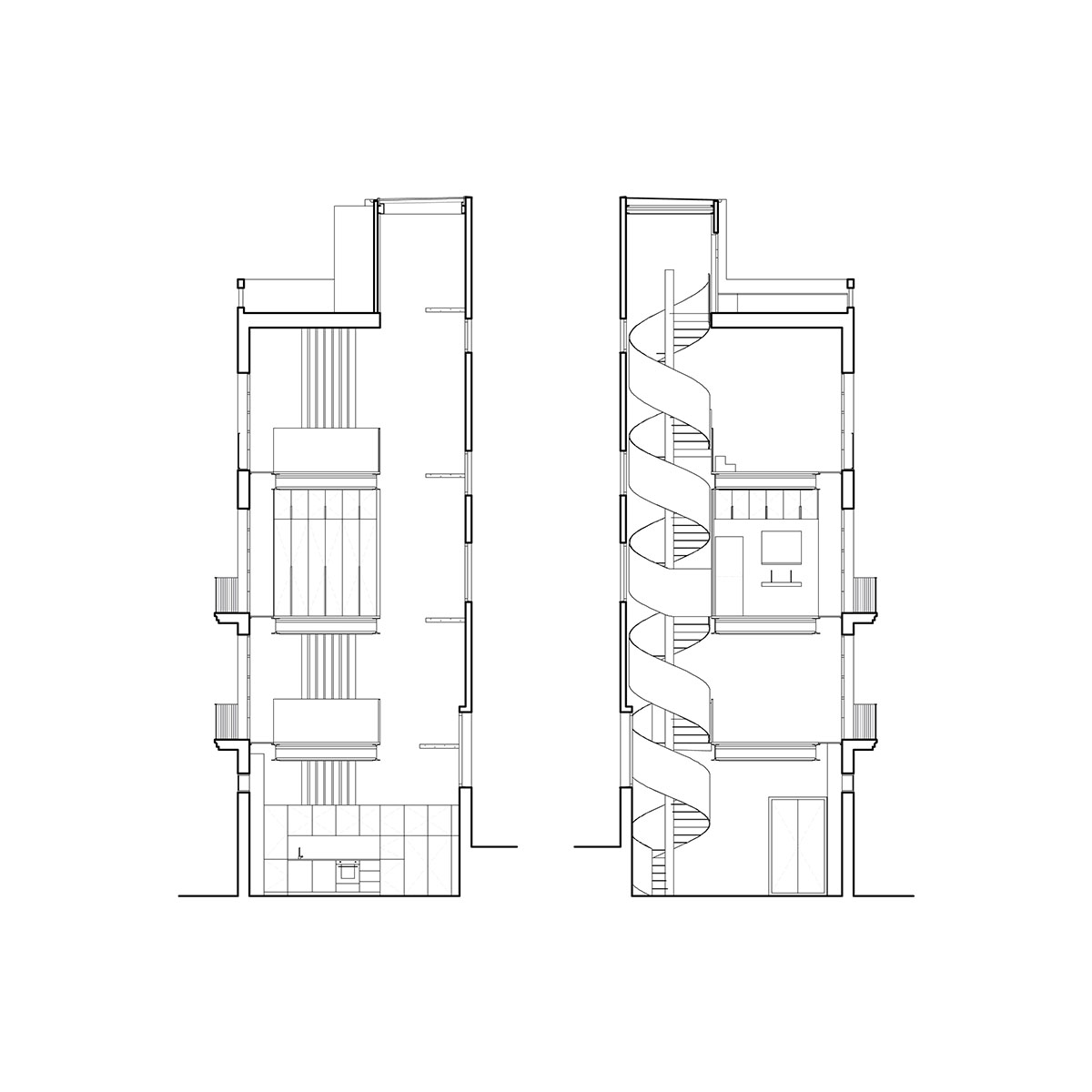
Sections
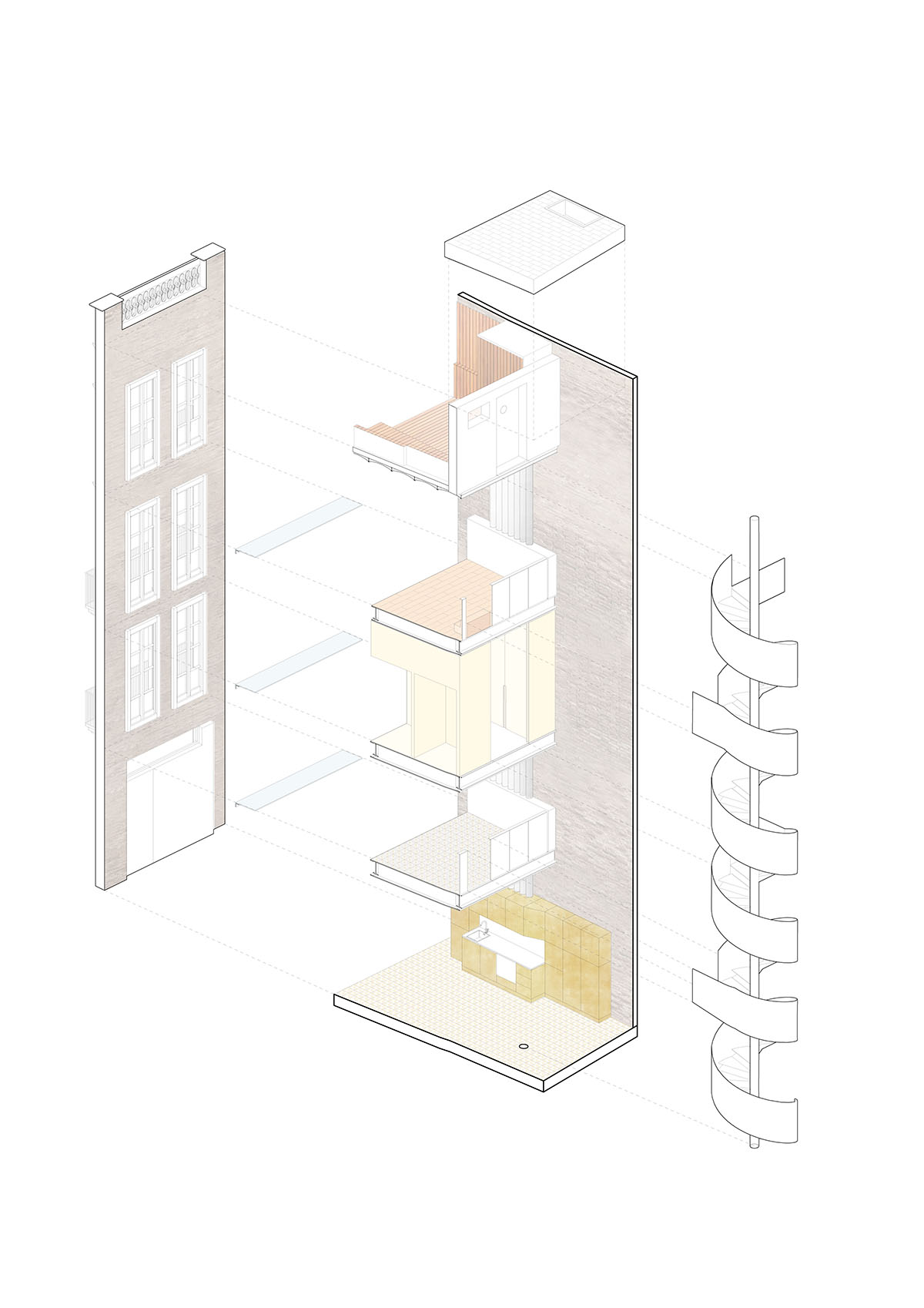
Axonometric drawing
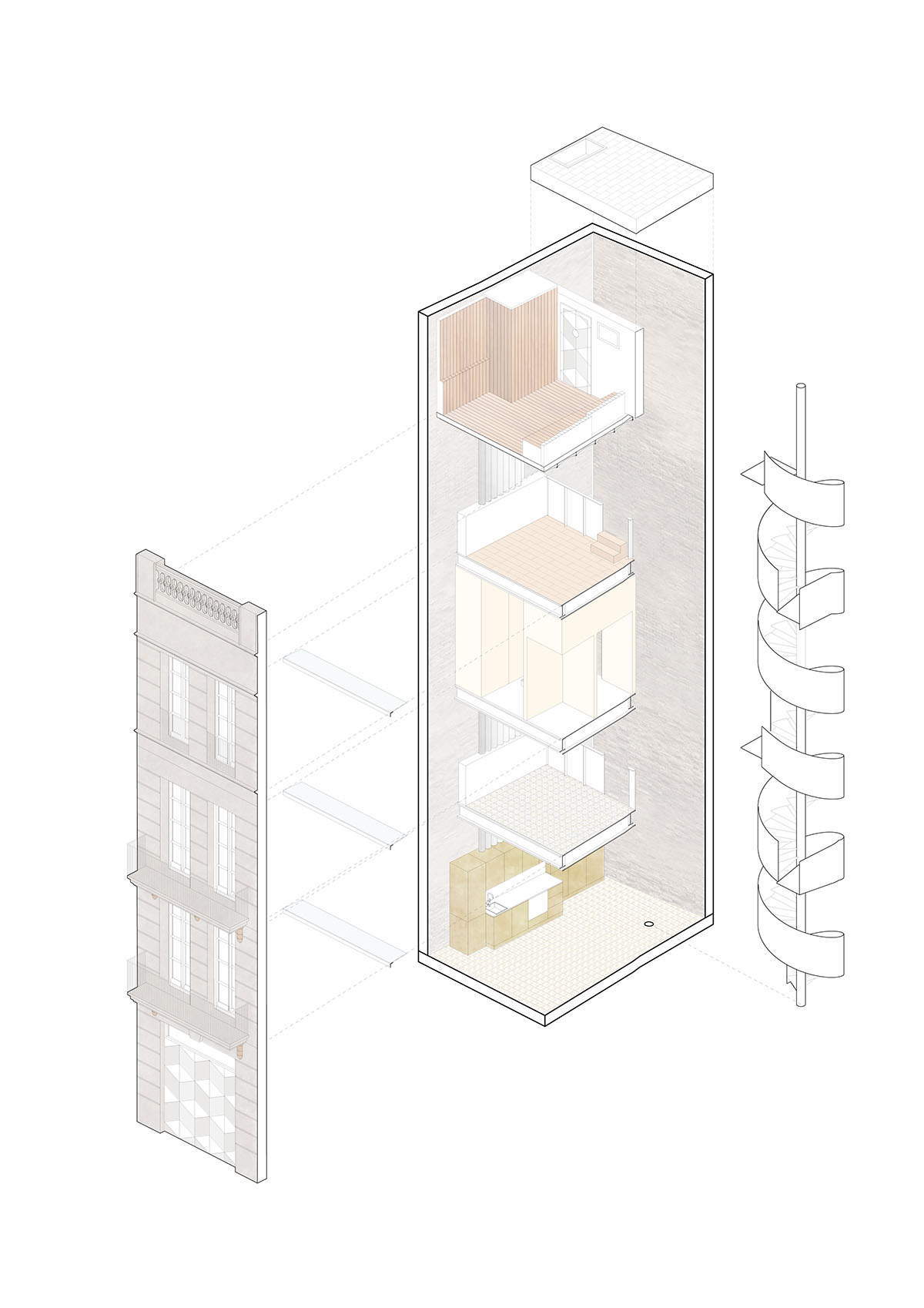
Axonometric drawing
Raúl Sánchez Architects is an award winning architecture and design practice based in Barcelona, founded by Raúl Sánchez. Since 2005, he designs projects in architecture and interior design regardless of type, scale and location.
Project facts
Project name: House BSP20
Architects: Raúl Sánchez Architects
Location: Borne neighborhood, Barcelona (Spain)
Team
Architecture: Valentina Barberio, Paolo Burattini,
Structure consultant: Diagonal Arquitectura
Engineering: Marés ingenieros
Location: Borne neighborhood, Barcelona (Spain)
Project: 2013-2019
Construction: August 2020- January 2022
Built footprint: 105 sqm
All images © José Hevia
All drawings © Raúl Sánchez Architects
> via Raúl Sánchez Architects
