Submitted by WA Contents
UNStudio wins competition to design community focused mixed-use tower in Dusseldorf
Germany Architecture News - Mar 25, 2022 - 14:27 4066 views
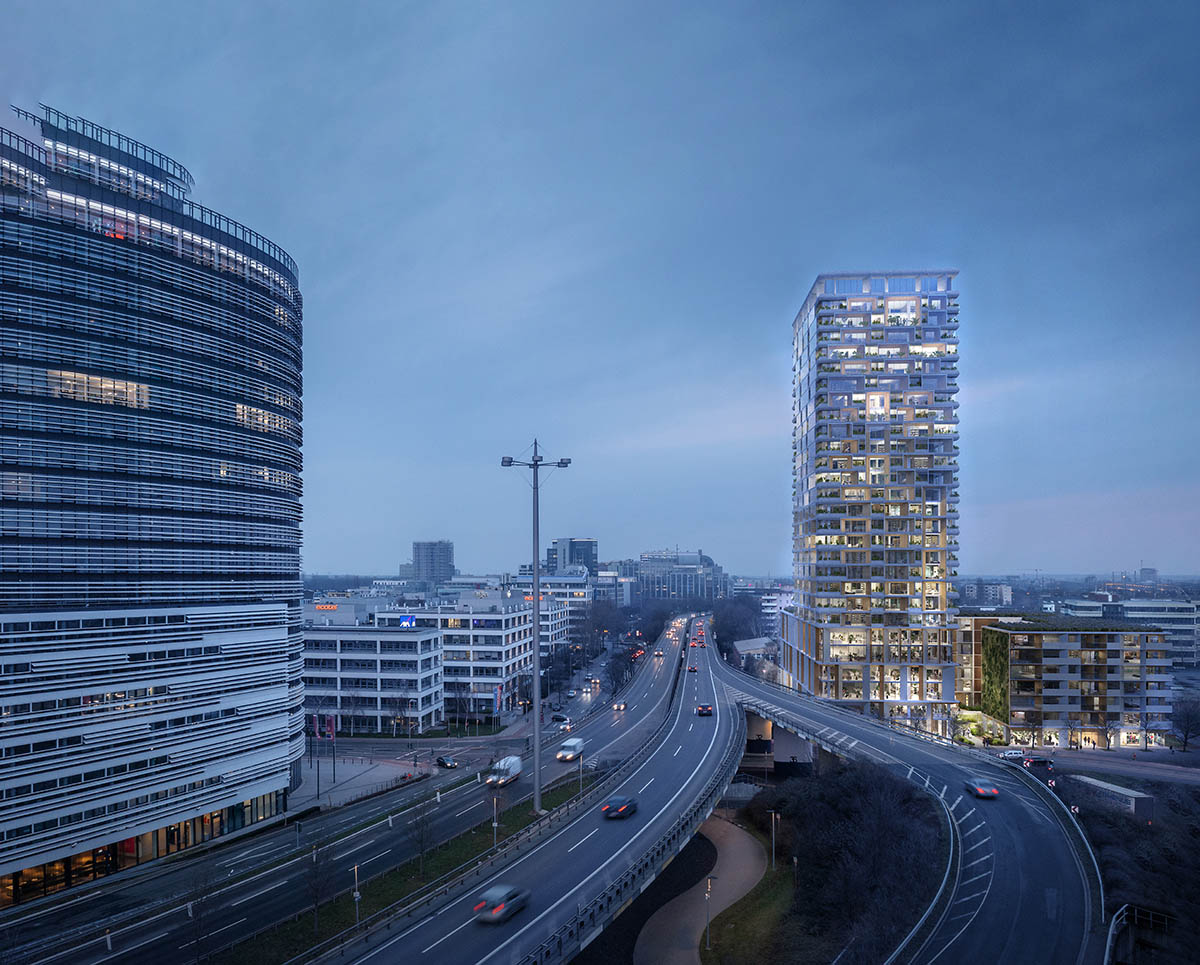
UNStudio has won an international architectural competition to design a new community focused mixed-use tower in Dusseldorf, Germany.
Held by Cologne-based project developer PANDION, the design scheme by UNStudio and OKRA Landscape Architects was chosen by the jury as the winning design by majority vote.
The 90-metre tower will be located at the entrance of the city, which will be part of the Belsenpark masterplan urban development in the district of Oberkassel, on the left bank of the river Rhine.
Called Belsenpark II, the new high-rise is situated on the perimeter of the masterplan, and is designed and positioned to fit the grain of the surrounding developments, in addition to connecting nearby communities.
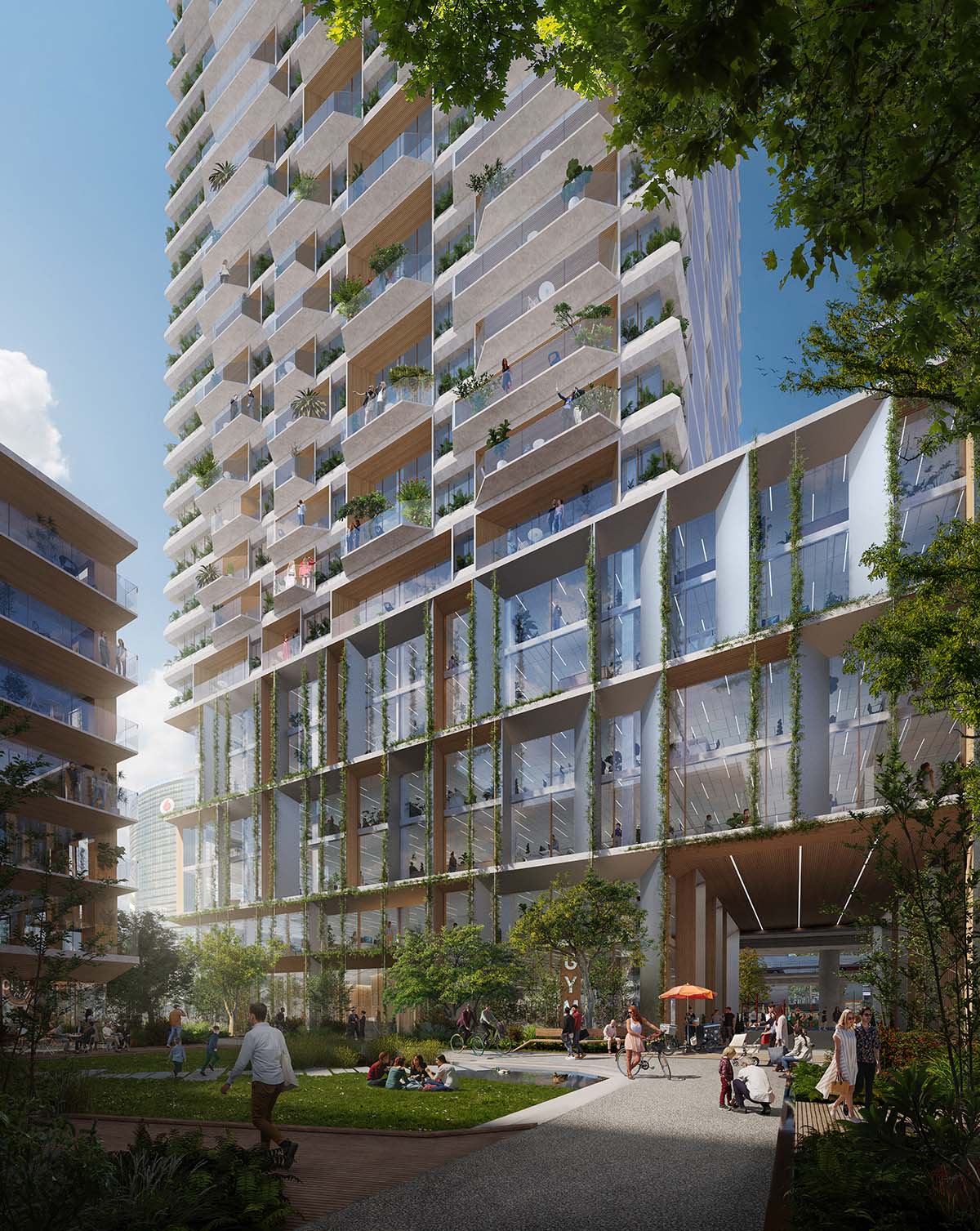
The masterplan also contains two additional low-rise buildings that form an intimate pocket park surrounded by public uses. The scheme offers a programmed pedestrian axis, running from underneath the nearby elevated road, through the building and into the courtyard park, ensures permeability and connectivity for pedestrians and cyclists.
The design covers a total of 46,500-square-metre area and includes a varied and porous programme in the ground floor zone.
In the ground floor, the complex, including an open park area, gastronomy outlets and a health, sport and wellness programme, is aimed to encourage social interaction for the residents and the surrounding community.
On the lower levels, the mixed-use tower will house offices and a rich mix of apartment types above. The two low-rise buildings will comprise cost-controlled housing.
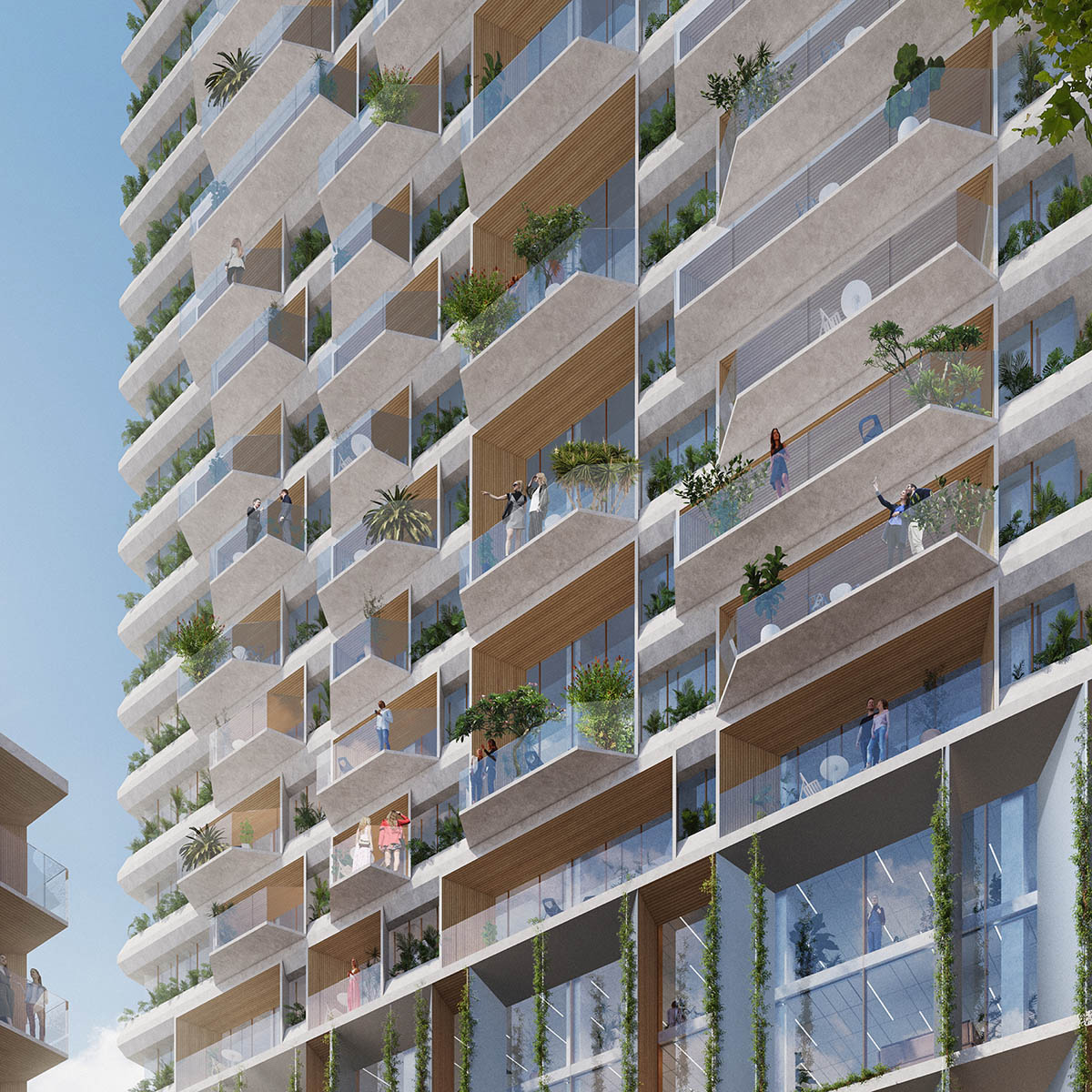
"The very varied apartment mix, with the addition of the cost-controlled housing, will not only enable the social integration of different demographics, it will also provide much needed housing as the city continues to densify," said Ben van Berkel, founder and principal of UNStudio.
Below the seventh floor, the residential high-rise merges into flexibly designed co-working office spaces. The dimensions of the floor plan are ideal for creating flexible office spaces comprising a mix of cell structures and contemporary work environments. This part of the tower also acts as a sound barrier for the inner courtyard and residential development behind.
"The articulation of the tower is designed to fit within its surrounding context while expressing the different scales and the liveliness of the building’s different uses," said UNStudio.
"Each of the facades is designed to respond to noise pollution, views, daylight and sunlight levels. Due to the comparatively low noise levels on the side facing the park, open balconies with all-glass balustrades provide unobstructed views."

The office spaces on the lower levels are designed as generous pixel-like structures that refine upwards across the varied residential programme and visually bind the programme within the tower.
Following a modular approach, UNStudio offers modular apartments, varying with small and large units flexibly mixed and organised into packages. The apartment sizes range from 30 square metres to 130 square metres.
Across the residential facades the studio creates a variety of textures by a play between loggias and bay windows that also incorporate biophilia and echo the rhythm of the apartment mix.

Site plan
One side of the Belsenpark tower, since the tower faces a busy elevated road junction, the site is a source of high level noise pollution, according to the studio.
Despite this, the architects design an outdoor area for all of the apartments. On the sides of the building facing the street, the apartments have loggias which are enclosed by sound-reducing baffle panes.
UNStudio added that "The surrounding noise is further reduced both by a ventilation gap in the baffle pane and by sound-absorbing wooden linings inside the loggia."

Diagram for biodiversity
Since Belsenpark is strategically located in one of Dusseldorf’s east-west green corridors, UNStudio uses the advantage of these landscape corridors to have the potential and to extend further west and strengthen the city's greenery and bio-diversity.
The location of the project creates a critical green link within this network, supporting new bio-diversity on a larger scale, while physically connecting various smaller green facilities at a neighborhood level.
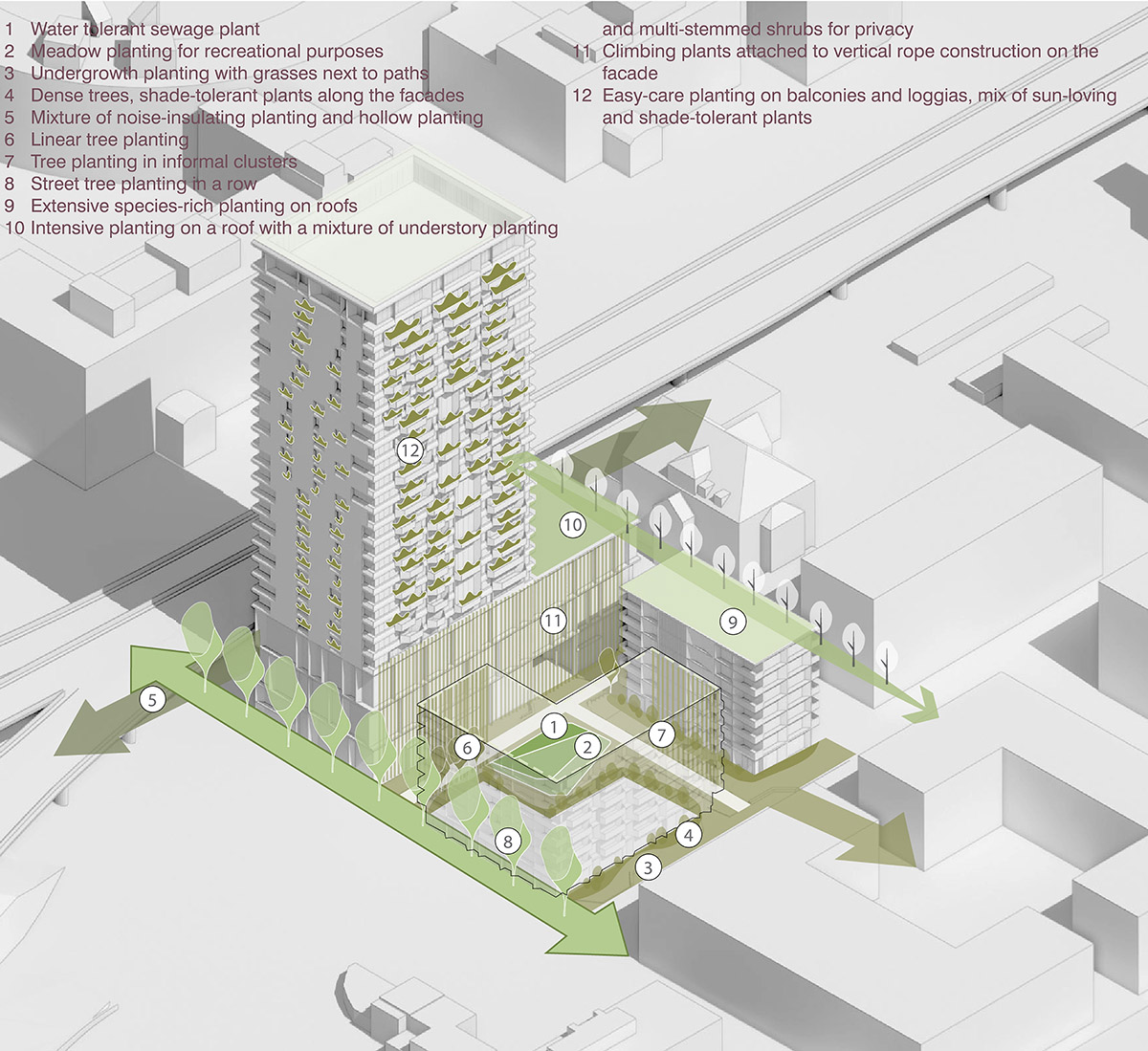
Diagram for green areas
The design also offers an integrated rainwater approach that combines green components with sustainable water management tools to create a green-blue system that can buffer rainwater. Rainwater will be collected on the green roofs via a water retention layer, while the overflow will be directed to the planting in the pocket park.
UNStudio pays a particular attention to sustainability in the proposal for this mixed-use design.
In addition to using prefabricated components in construction and taking a modular approach to the supporting structure, facade and building services, the aim is to significantly reduce CO2 emissions during operations.

Diagram for rainwater management
According to the studio, modular planning simplifies the process, while focus is placed on resourcing when choosing the construction approach and materials for the design. As such, particular attention is paid on the concept of reducing CO2 in construction and operation and to avoiding waste by up-cycling materials.
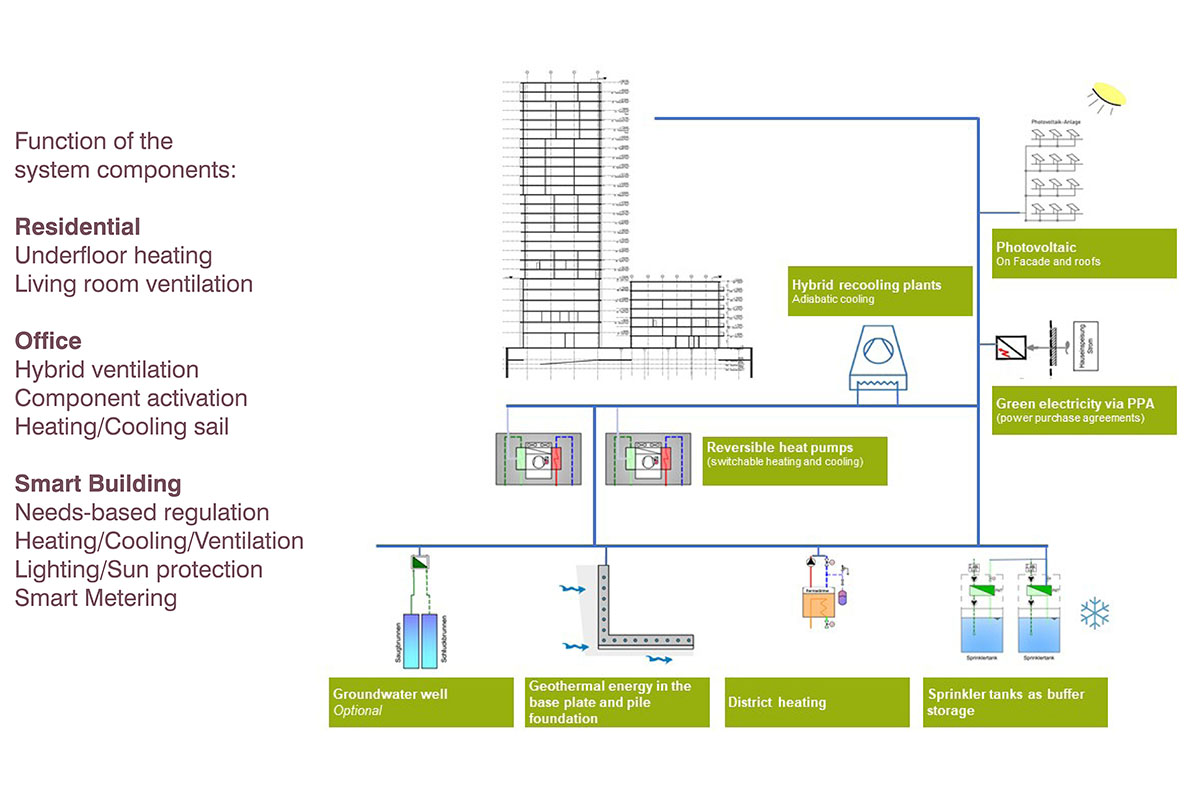
Energy concept diagram
Whilst wood is proposed for the load bearing components of the low-rise buildings, the tower will be constructed using reinforced pre-fab recycled concrete and CO2-reduced cement. Ideally, local aggregates will also be used in combination to minimise energy-intensive transport routes.

Façade diagram
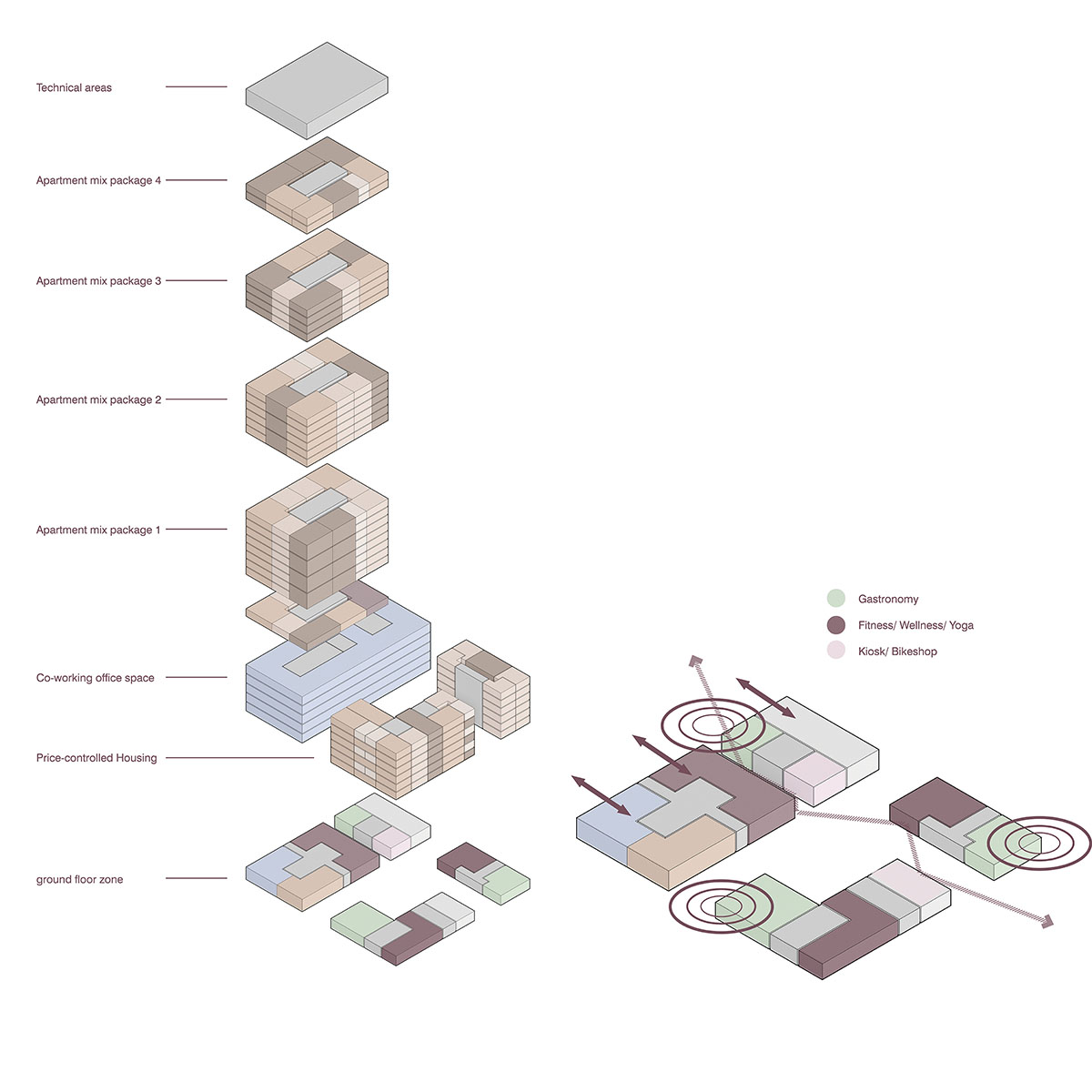
Exploded program diagram
Project facts
Project name: Belsenpark II
Architects: UNStudio
Building surface: 46.500 m2
Building volume: 185.000 m3
Building site: 6.100m2
Programme: Office (Co-Working), Residential (Condominiums and subsidized housing), public functions such as shops, cafes and health, parking
UNStudio design team: Ben van Berkel with Tina Kortmann and Stelina Tsifti, Carolina Bocella, Ignacio Andres Mejia Zubillaga, Dichao Wang, Zhongming Fang, Verena Lihl, Stijn Tonen, Jan Schellhoff
Landscape: OKRA landschapsarchitekten
Structure and Façade: Bollinger+Grohmann
MEP and Energy: KBP Ingenieure Fire HHPberlin
Renderings © Flying Architecture
All drawings © UNStudio
> via UNStudio
